
以色列Technion新入口大门 / Schwartz Besnosoff Architects
The Technion’s Entrance Gate / Schwartz Besnosoff Architects
由专筑网沈17,小R编译
来自建筑事务所的描述。该项目是为位于以色列海法的Technion(I.I.T 以色列理工学院)设计新入口大门。此大门将会代表学校卓越创新的价值观,并起到保证安全与控制入口的作用。这个项目连接了两条已经存在却不连通的步道,第一条从城市伸出,恰好终止在大门旁,另一条则从靠近校园内部的大门出发,朝校园历史中心延伸而去。项目为“门”的概念提供了新的诠释,不再是石墙或分隔线,而是通过绿色步道将城市与校园连接起来的桥梁。
Text description provided by the architects. The projects brief was to plan a new entrance gate to the Technion (I.I.T - Israel institute of technology) located in Haifa, Israel. A gate that will represent the Technion’s values of Excellence and Innovation and will ensure safe & controlled entry process. Our project links between two existing but disconnected promenades– the first arrives from the city (ends next to the gate) and the second departs near the entry gate inside the campus towards the campus historic center. The project offers a new interpretation to the idea of a “Gate” – not a brier or a separator but as a bridge that connects the city and the campus through a green promenade.
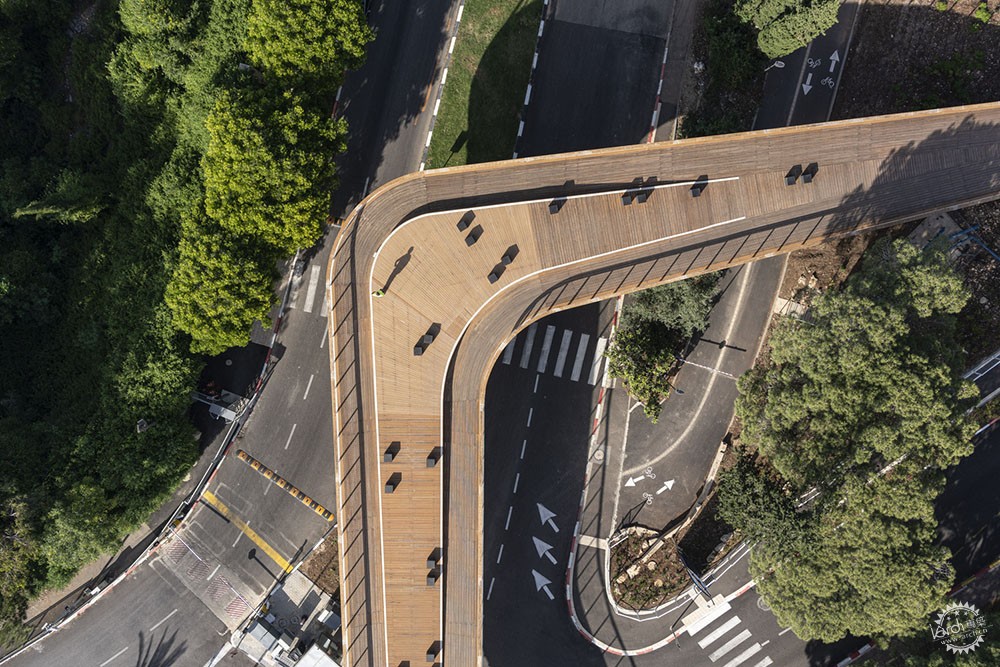
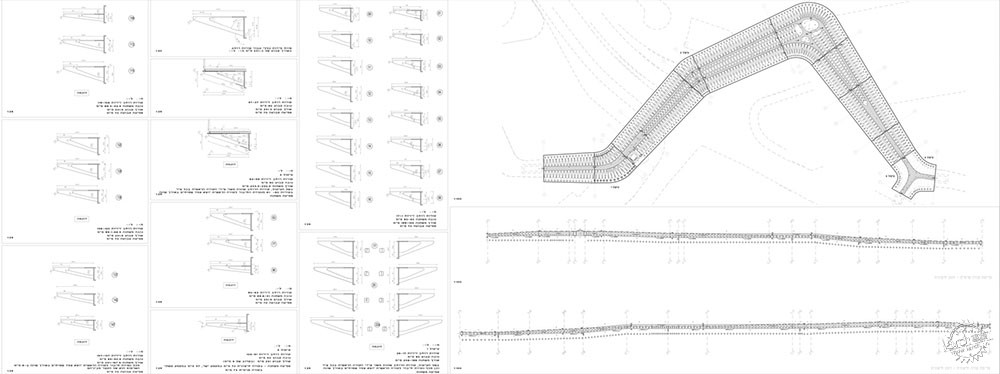
学院的学生、教职员工和毕业生一直具有最高的优先级,也在建筑以及自然环境上具有高度的意识和敏感性,卓越和不凡是学院追求的核心素养,高质量的研究成果、诺贝尔奖得主和构成以色列乃至全球高科技社区骨干的顶尖毕业生很好地证明了这些特征和素养。学院的旧入口并不符合它功能性和代表意义的需求。学生和参观者们通过路边人行道进入校区,这其实是一种既不安全又不愉快的体验。
The Technion's human assets (students, faculty and graduates) have always been its top priority, together with its awareness and sensitivity to the built and natural environment. Excellence & distinction are some of the central qualities that the institute aspires to. These characteristics are proudly reflected by the quality of research, Nobel laurates, and leading graduates who compose the backbone of the Hi-Tech community in Israel and worldwide. The Technion’s old entrance, didn’t match it’s functional or representational needs. Student & visitors entered through sun flooded sidewalks, along busy roads, creating both an unsafe and unpleasant environment for the beginning of another day on campus.

该项目明确以现有的潜力作为规划设计的出发点。已有的校园步道被阴影覆盖,正好就位于学院入口旁。步道在校园的中心位置结束,一条城市步道则正好在校园外入口旁结束。独特的地形状况可以在现存道路的上方创造一条连续不断的移动路线。近景和远景结合绿色环境,建筑师明确了这些潜力,为学生和参观者打造全新公共空间,创造了城市和校园间空间的联系。
Our project Identified existing potentials as the starting point for the planning: An existing campus promenade full of shade located right next to the Technion’s entrance. The promenade ends in the center of the campus. An urban promenade that ends just outside the campus entrance. A unique topographic situation enables to create a continuous movement above existing road. Near and far views+ green environment By Identifying these potentials, the project creates a spatial connection between the city and the campus through a new public space for the students & visitors.
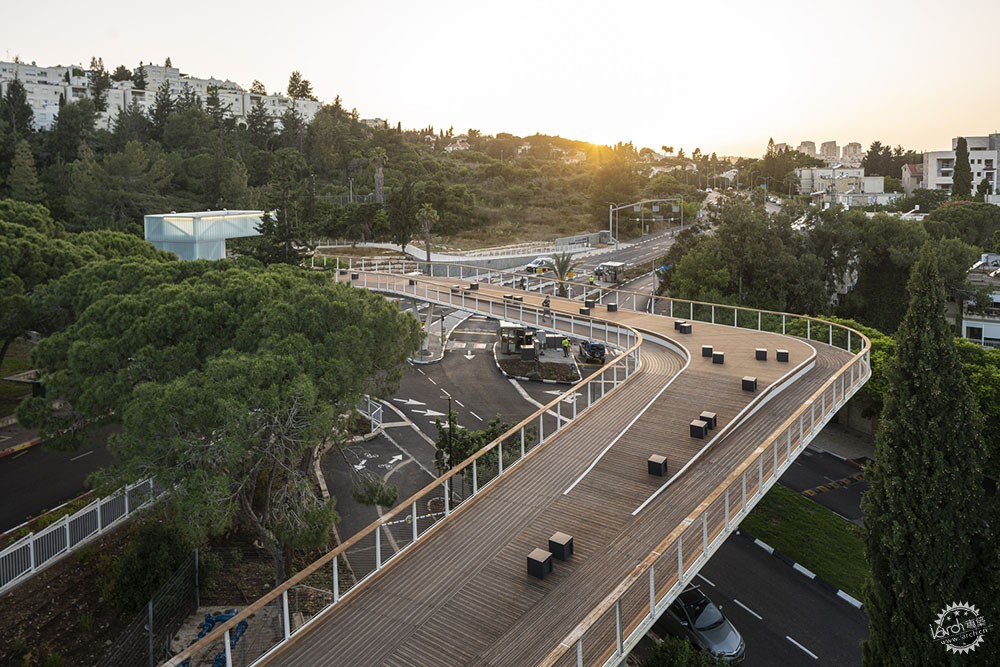
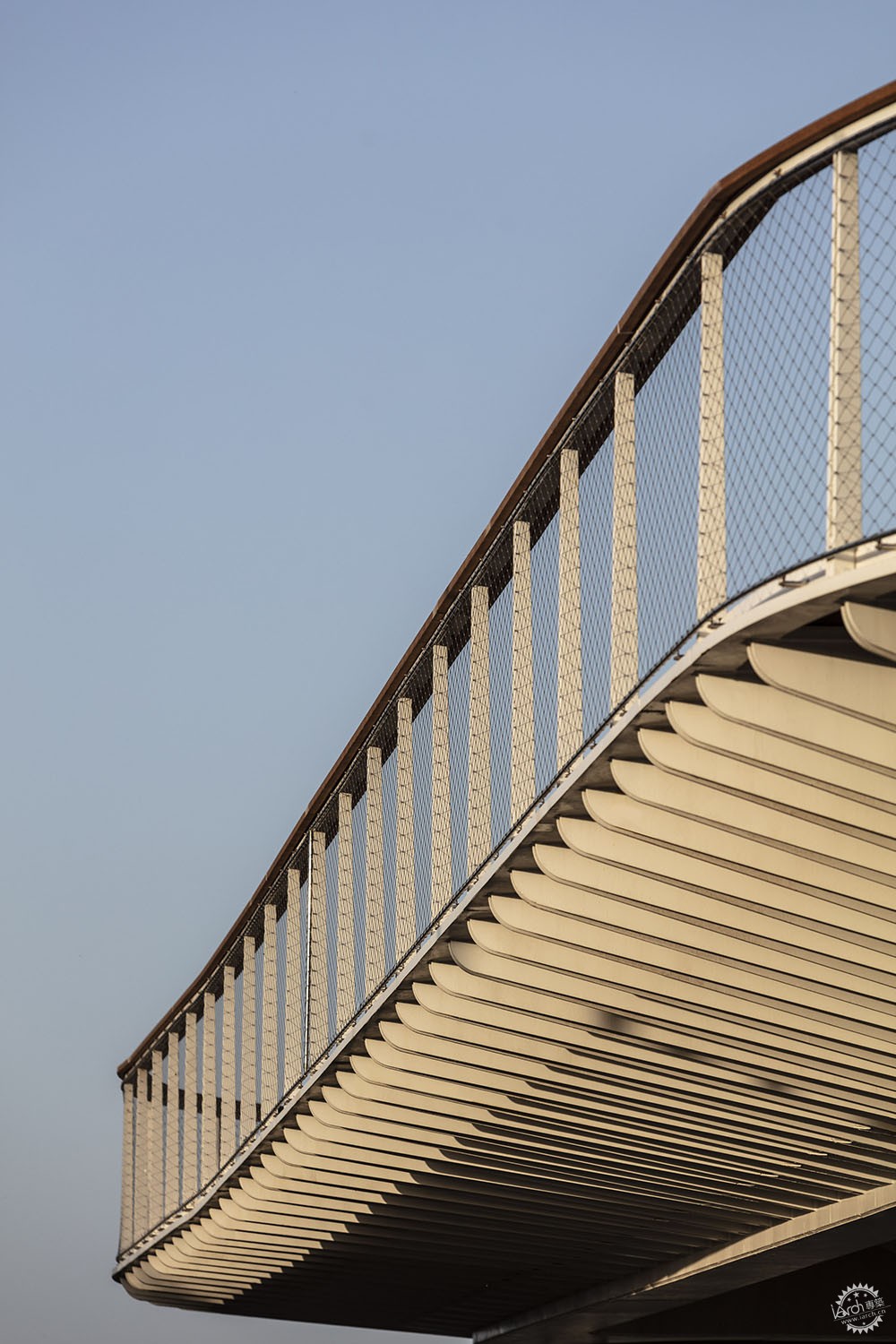
通常人们将大门看成两点间的障碍。项目为“门”的概念赋予了新意义,成为连接城市和校园的平台,这种连接由桥体完成,在两条本不相交的已有步道间创造了联系。通过这个联系,新的城市序列形成了。一条绿色的树荫步道从城市伸展而出,穿过学院的主纪念碑,最终在中心草坪的位置结束。
Gate - Usually we look at gates as a barrier between two points. The project offers a new meaning to the idea of a “gate” as an urban platform that connects the city and the campus. The connection is made by a bridge that acts as a linkage between two existing promenades that didn’t meet. Through this connection a new urban sequence is made, a shady green promenade that enters from the city and passes through the Technion's main monuments and ends in the central lawn.

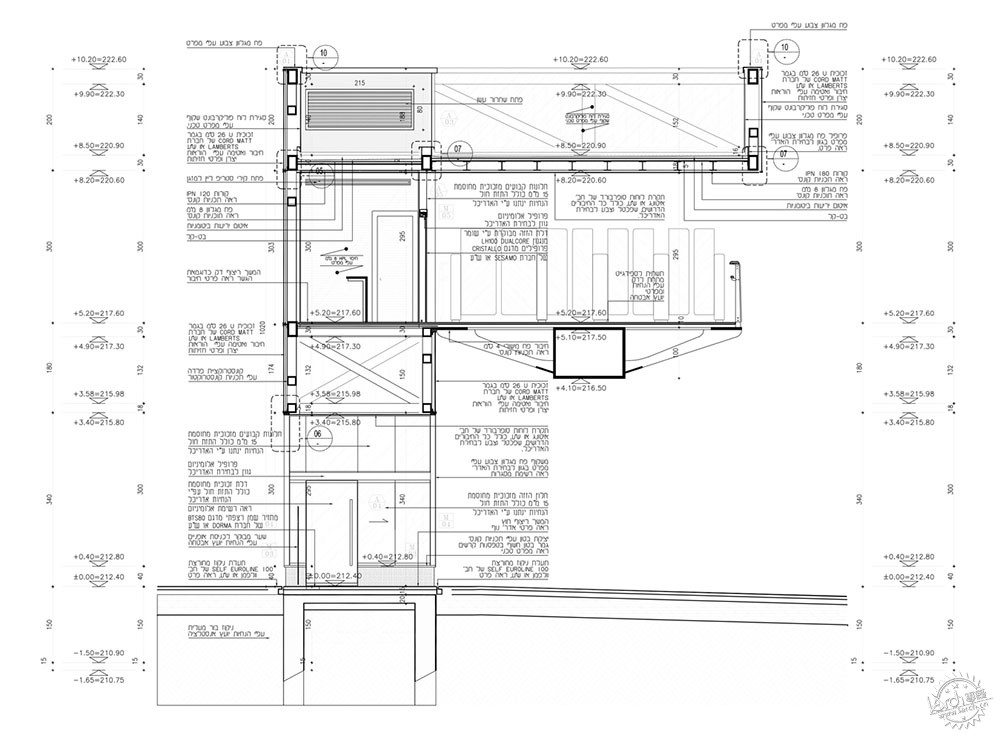
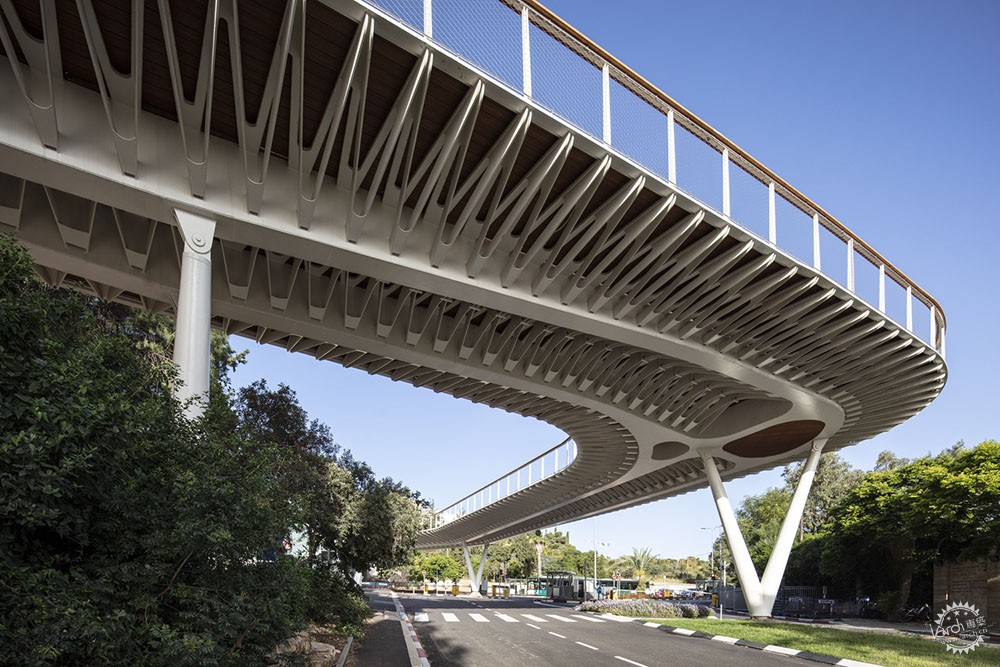
人行路径开始于一处平台,利用了对面山坡的地形,形成了让机动车通过的合适高度,也创造了安全可控的入口环境。通过安全检查点之后,道路指向一处宽阔的广场,沿着逐渐变低的地形缓缓下降,因此可以看到海法港湾区域和Zyloni步道不可思议的景观。这些空间起到休闲广场的作用,在这里学生们可以等待他们的朋友,也可以进行休闲娱乐活动,也是举办大型活动的舞台,更是一次校园游览的起始点。从那里,行人可以前往Ziloni步道直至Rifkin宿舍,再往前走就是校园中心了。
Pedestrian route - The Pedestrian route begins with a platform that utilizes the opposite slope of the topography to produce the desired height for vehicles to pass through, creating a safe and controlled entrance. After the security checkpoint, the path opens to a wide square, sloping with the declining topography - thus creating a dramatic view to the Haifa’s bay area and the Zyloni promenade. The space serves as an unformal square - a place for students waiting for their friends, for leisure activities, a stage for events, as well as a starting point for a campus visit. From there, the pedestrians walk to the Ziloni promenade leading to the Rifkin dorms and further to the campus’s heart.
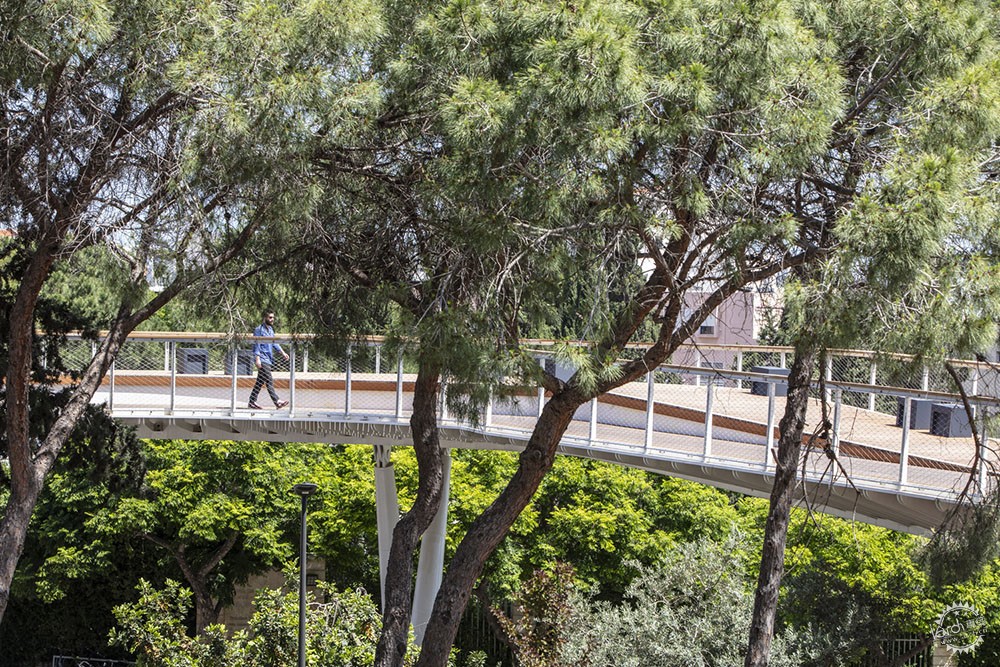
建筑师发现了这种联系,就在城市和校园绿色心脏之间,这是一场“绿色革命”,是社会环境重要性的表达,而这正是学院的核心价值的基础。所有这些很小的措施激发了场地的可能潜力。建筑师相信,结合先进技术对人力资本和环境潜能的认识,可以创造出一种有价值的解决方案,其影响力是巨大的,超越了仅仅用作规范入口的解决方案,且呼应了学院的需求,而学院自身也正在逐渐成为世界上最有影响力的学术机构。
We find in this connection, between the city and the green heart of the campus, a kind of a “green revolution”, an expression of the social and environmental significance, which are the basis of the Technion's values. All this with little effort and maximizing the potential available on the site. We believe that the recognition of human capital and environmental potentials in combination with advanced technologies, creates a valuable solution, whose impact is significant (beyond the technical solution of regulating the entrance) and corresponds to the needs of the Technion, which is currently becoming one of the most influential academic institutions in the world.
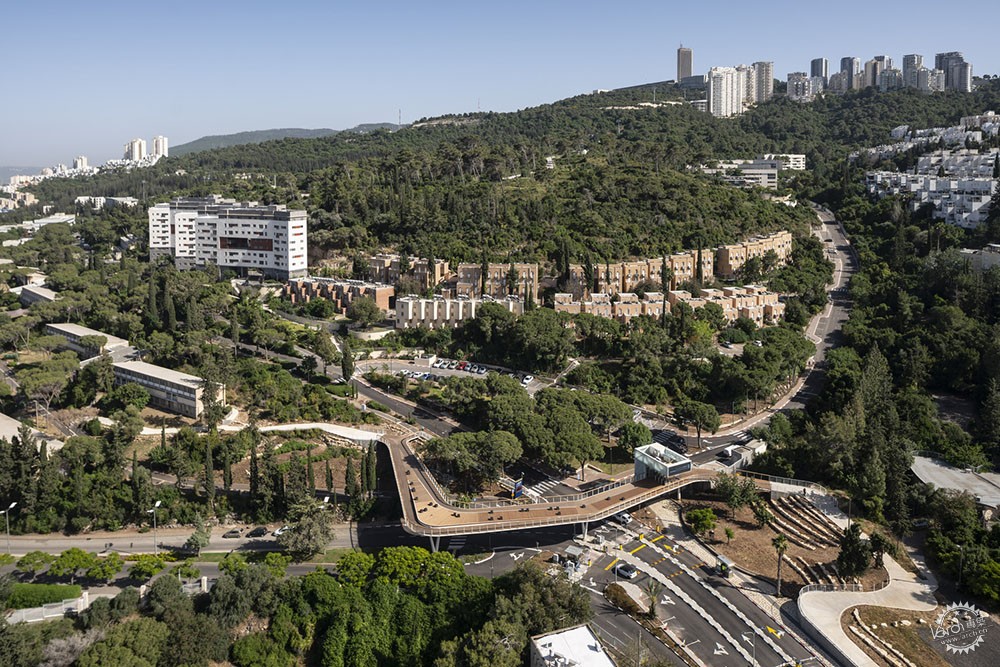
项目明确了门的概念,不再是一条分隔线或者障碍,而是起到了连接的作用,一处将城市和校园心脏连接起来的公共平台,在这里可以举办活动。项目使用先进的参数工具设计完成,以此来简化其复杂而极富挑战性的外形的设计运行过程。
Our project redefines the concept of gates. not as a separator or as a barrier but as a connector, a public platform for events and activities connecting the city with the heart of the campus. The project was designed with advanced parametric tools to simplify its production process Although the complex and challenging shape.

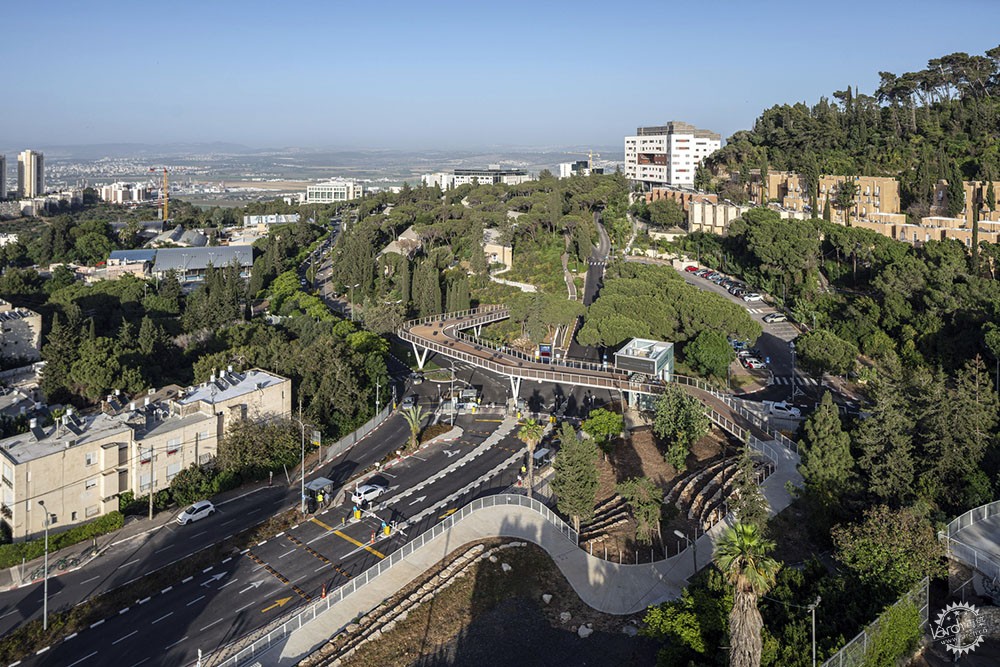


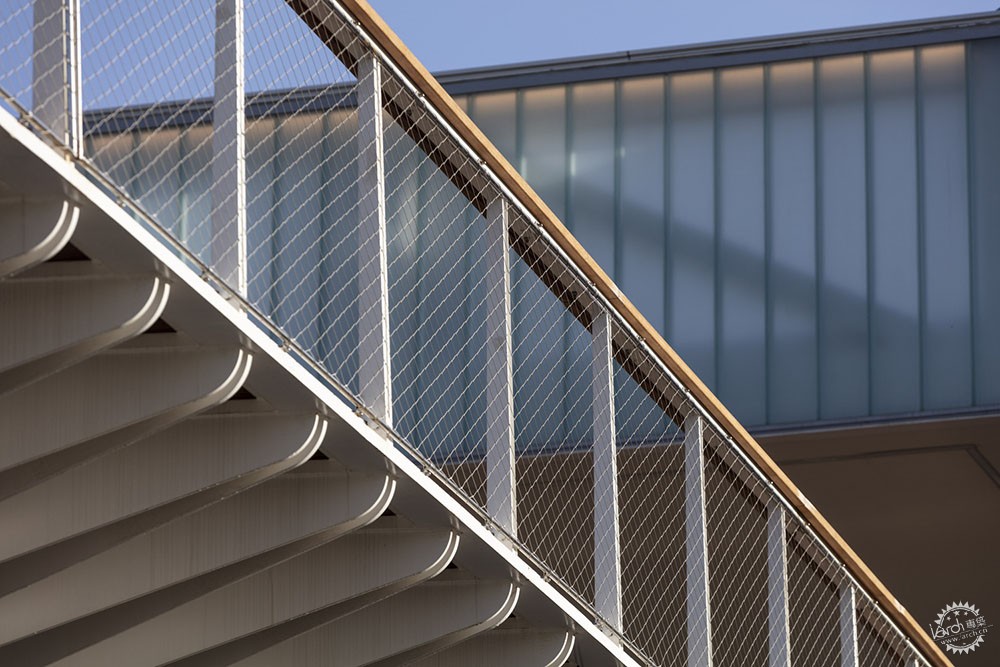
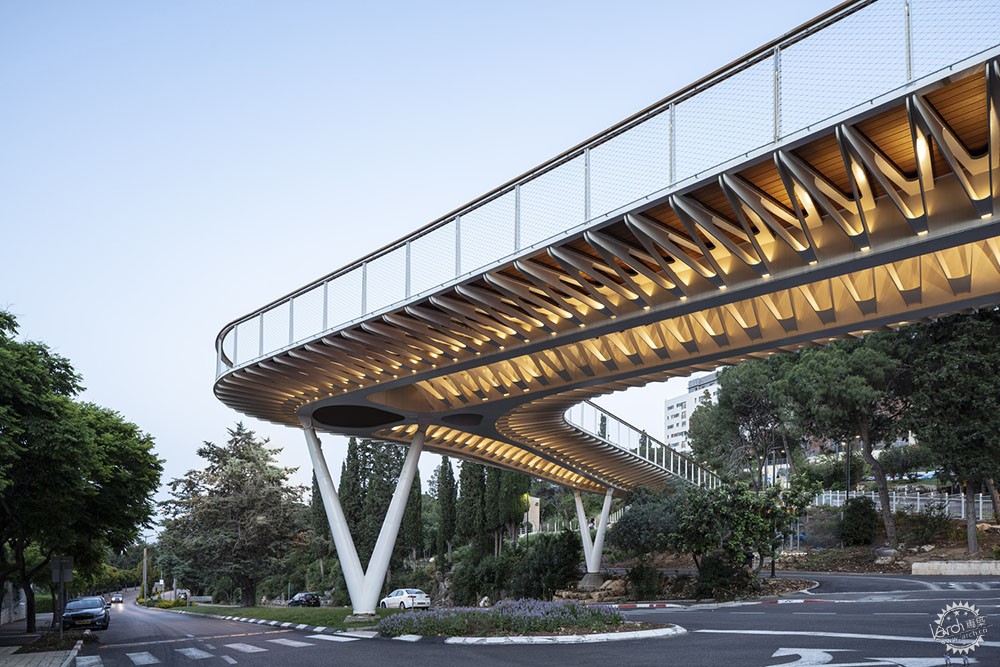
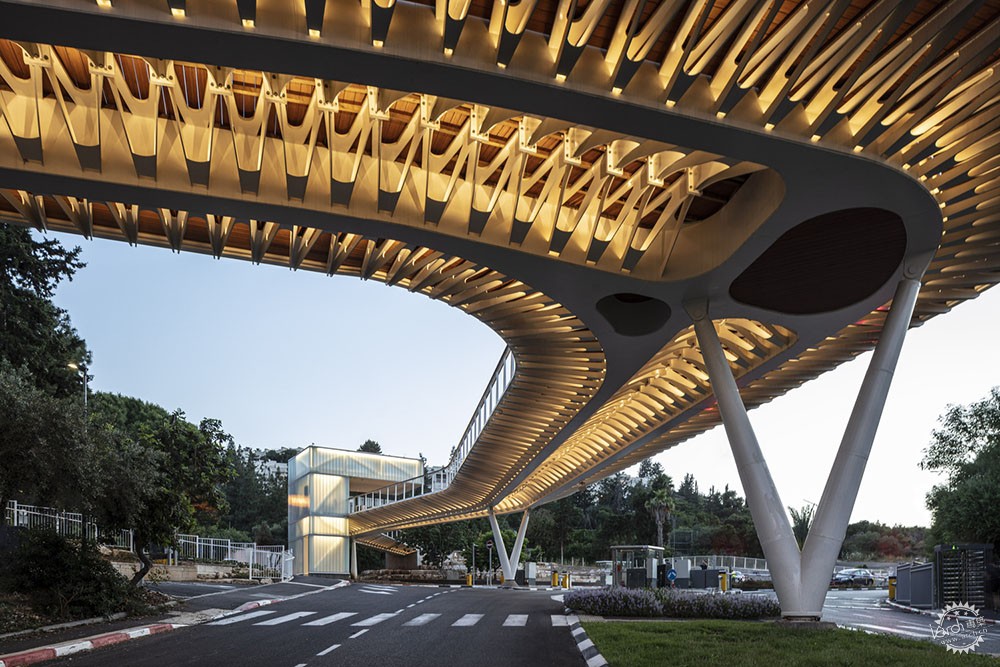
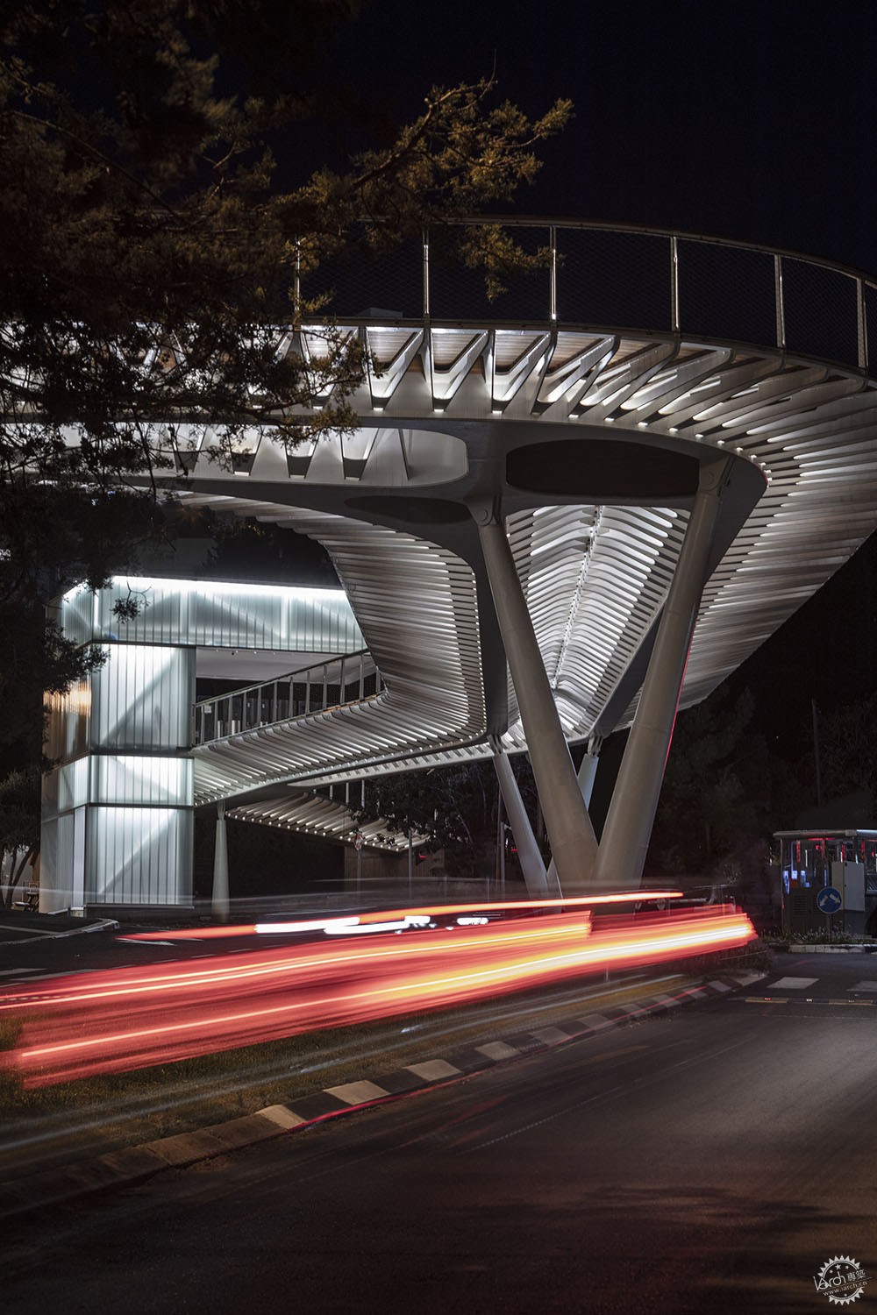
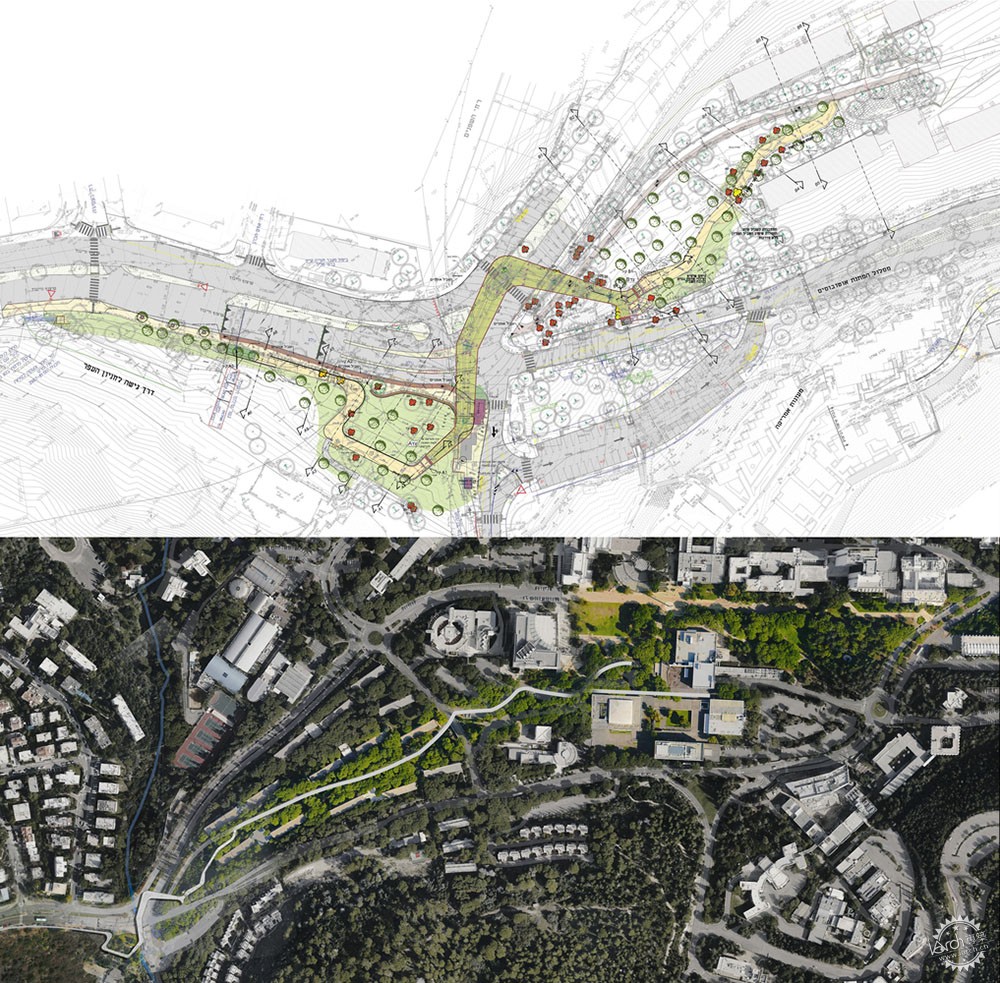
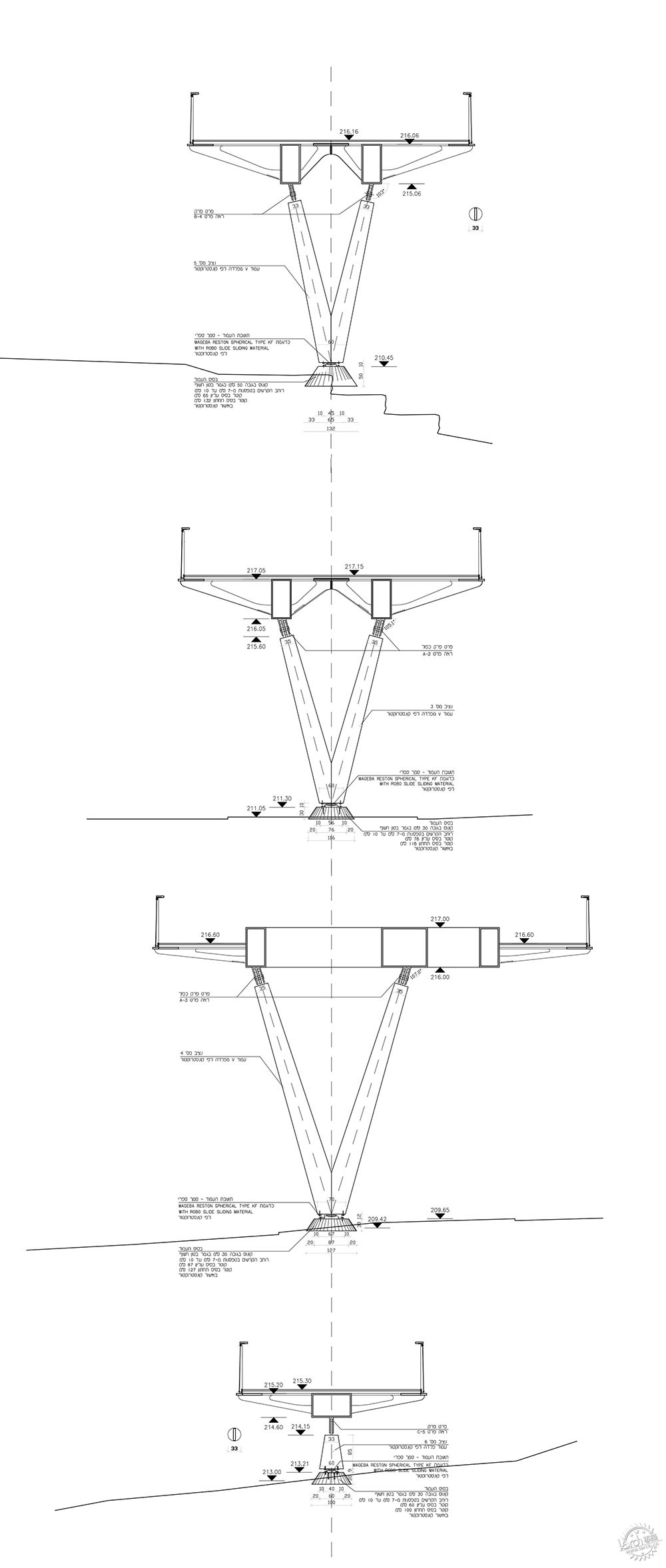
建筑事务所:Schwartz Besnosoff Architects
类型:公共空间,人行桥,教育建筑
年份:2020年
主创建筑师:Schwartz Besnosoff Architects
合作伙伴:Prof. Arch. Gaby Schwartz
项目建筑师:Omri schwartz, Nir Ovadya, Tomer Kopel
投标团队:Schwartz Besnosoff architects + Studio Rolka
结构:Rokach Ashkenazi engineers & Consultants
景观:Raviv Tal
交通:Yehuda eshed
照明设计:Orly avron Elkabetz
参数建模:Paragroup
电力:Liebu Shtadlan
项目管理:Nitzan Inbar
建造:Rolider
钢铁制造:Isaa Houry
城市:海法
国家:以色列
PUBLIC SPACE, PEDESTRIAN BRIDGE, EDUCATIONAL ARCHITECTURE,HAIFA, ISRAEL
Architects: Schwartz Besnosoff Architects
Year: 2020
Architect In Charge: Schwartz Besnosoff Architects
Partner In Charge: Prof. Arch. Gaby Schwartz
Project Architects: Omri schwartz, Nir Ovadya, Tomer Kopel
Competition Team: Schwartz Besnosoff architects + Studio Rolka
Structure: Rokach Ashkenazi engineers & Consultants
Landscape: Raviv Tal
Traffic: Yehuda eshed
Lighting Design: Orly avron Elkabetz
Parametric Modeling: Paragroup
Electricity: Liebu Shtadlan
Project Management: Nitzan Inbar
Construction: Rolider
Steel Manufacturing: Isaa Houry
City: Haifa
Country: Israel
|
|
