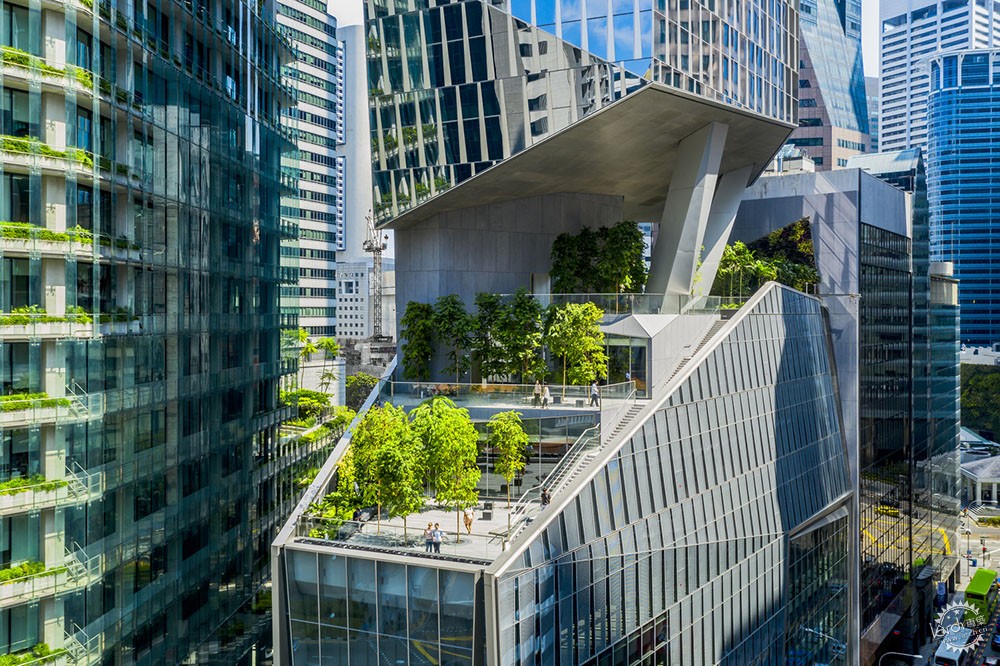
18 Robinson Building / KPF
由专筑网沈17,小R编译
来自建筑事务所的描述。罗宾森18号的设计方案综合了得天独厚的条件,定义了当代新加坡的城市、环境和文化背景,形成了一座标志性的、精致的、可持续的零售和办公大楼。
Text description provided by the architects. The design of 18 Robinson synthesizes the unique conditions that define the urban, environmental and cultural context of contemporary Singapore, resulting in a signature, boutique, and sustainable retail and office tower.
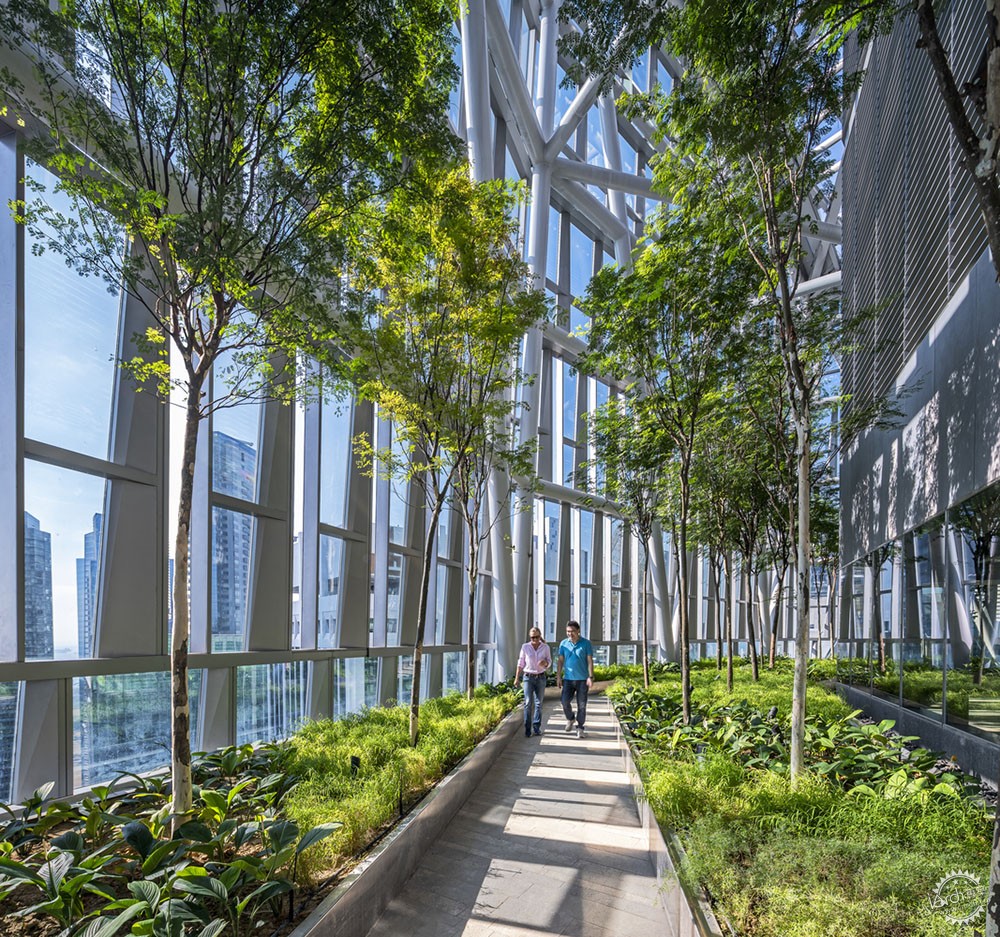
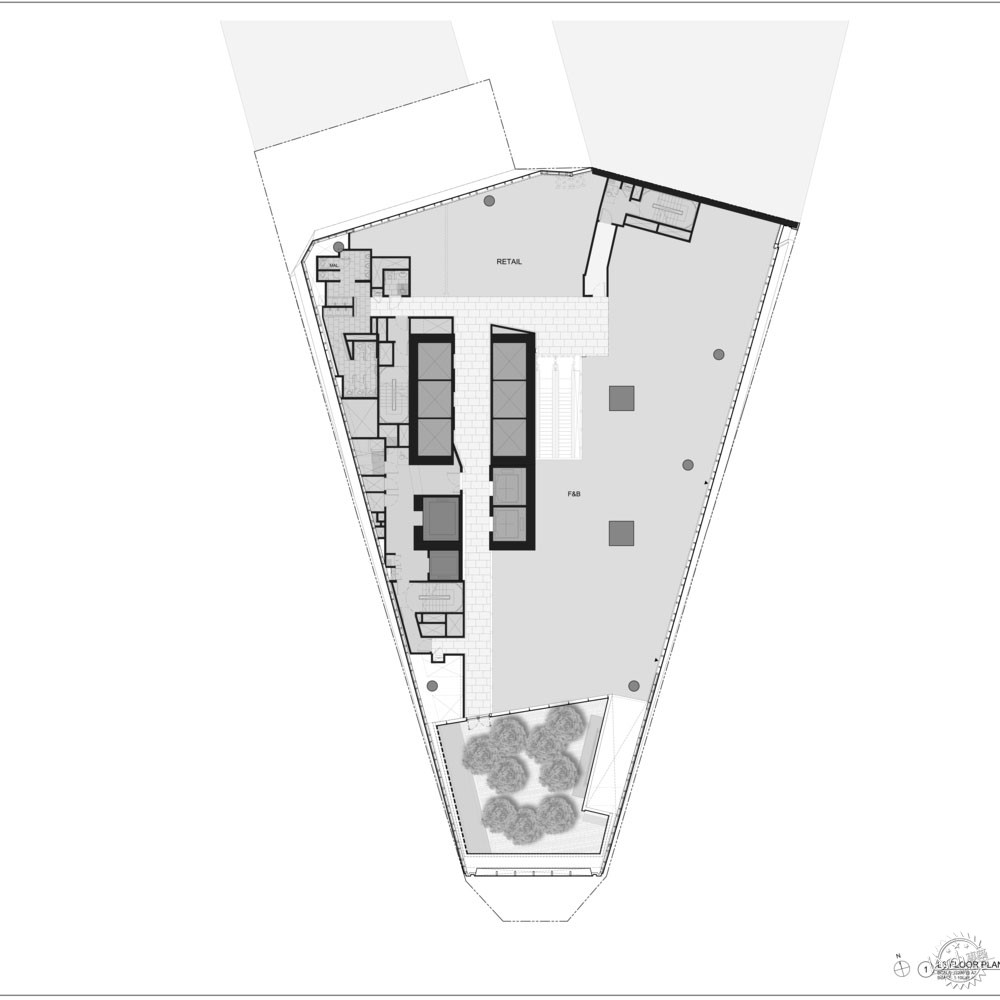
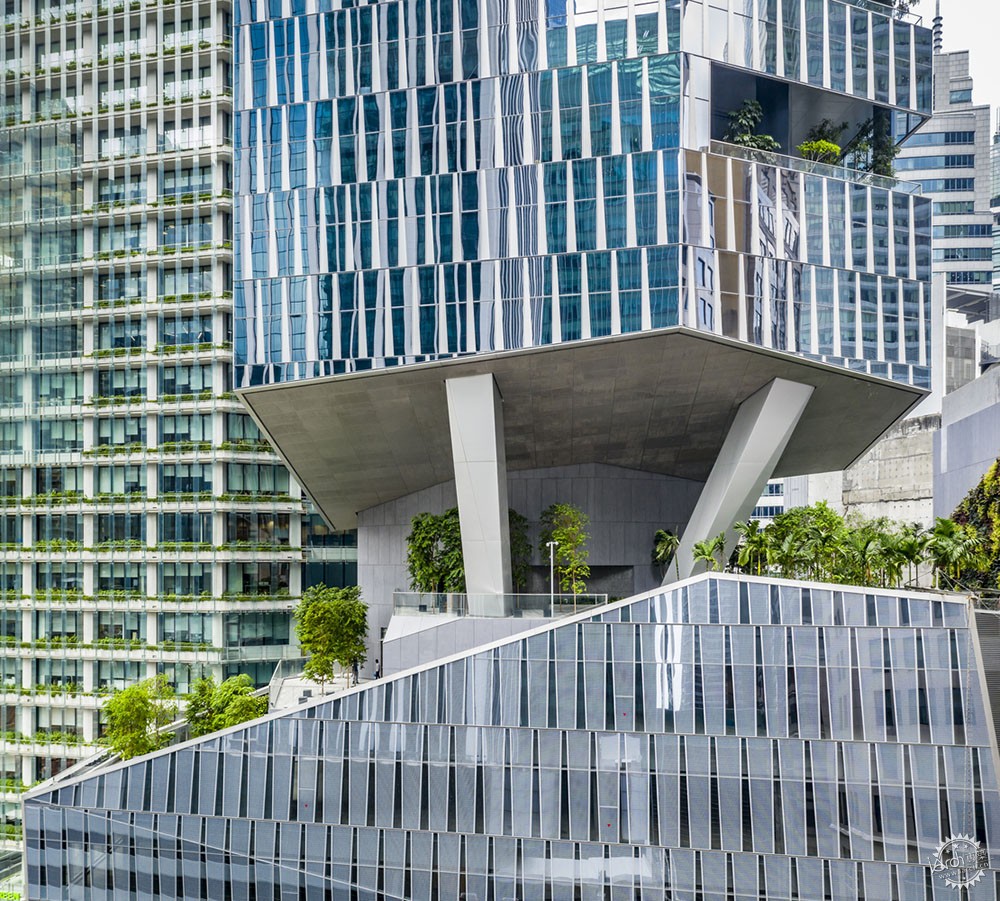
罗宾森18号大楼位于Market大街和罗宾森路V型交叉口的尽头,通过多面塔楼的平衡元素高效利用了异形地块。两个主体量,一个是悬浮的水晶办公塔楼,另一个是零售底座,共同组成了建筑主体。遵循新加坡“景观置换区域”政策,罗宾森18号大楼提供了等同于地块面积的公共绿地。景观底座和屋顶的空中花园种有植物,配备自然通风,享有整个城市的美景。
Located at the terminus of the V-shaped intersection of Market Street and Robinson Road, 18 Robinson avails the odd site shape through the balanced elements of the faceted tower. Two primary volumes, a hovering crystalline office tower and a retail podium, make up the principle building elements. Keeping with Singapore’s Landscape Replacement Area policy, 18 Robinson offers publicly accessible green space that is equivalent to the site area. A landscaped podium and rooftop Sky Garden feature planted trees, natural ventilation, and views across the city.
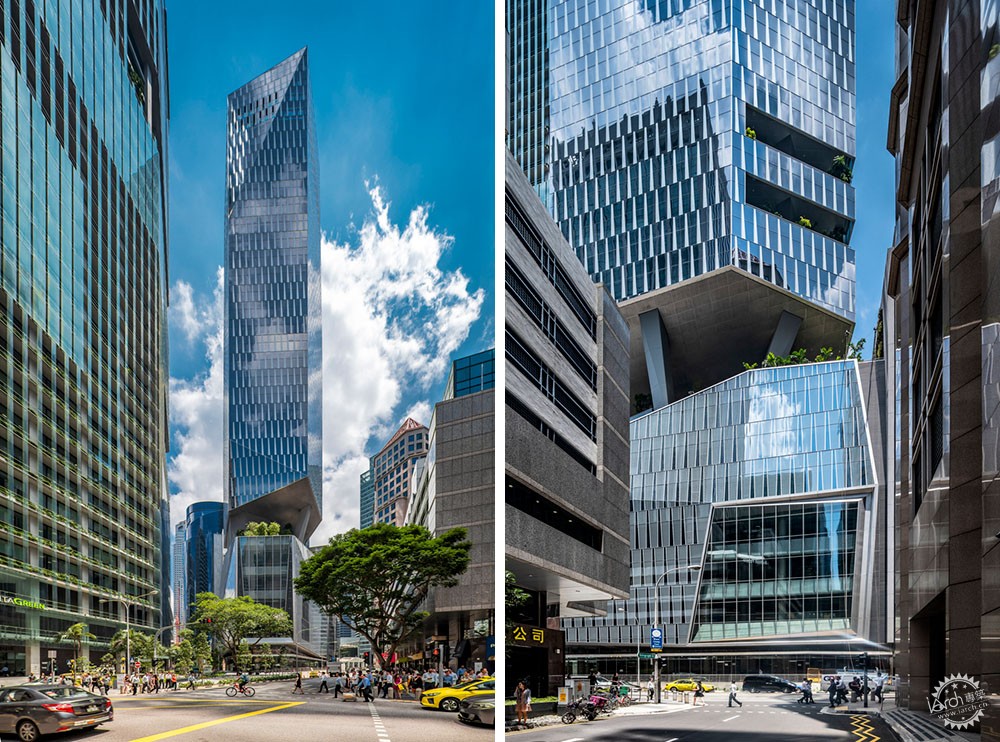
底座架在街道上方,增强了从地面层到中庭花园的空间性和连续性。中庭是被办公大厅、零售和餐饮环绕的核心。面朝罗宾森路的城市窗户展示了零售等室内活动,底座的质感和多面设计与Lau Pa Sat的斜屋面形成对应关系。
The podium is elevated above the street, enhancing the spaciousness and continuity from the ground level entrance into the atrium garden. The atrium forms the nucleus around which the office lobby, retail, and F&B are organized. Urban windows facing Robinson Road expose retailers and internal activity while the podium’s materiality and faceted design form a contextual relationship with the angular roof form and terracotta of Lau Pa Sat.
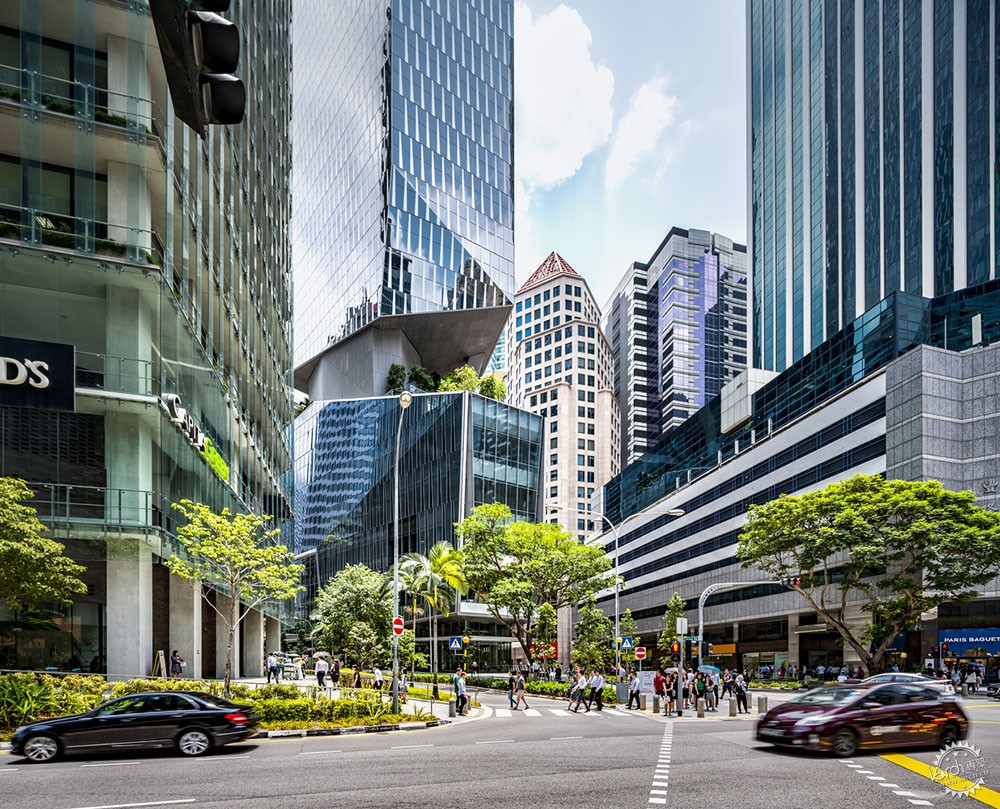
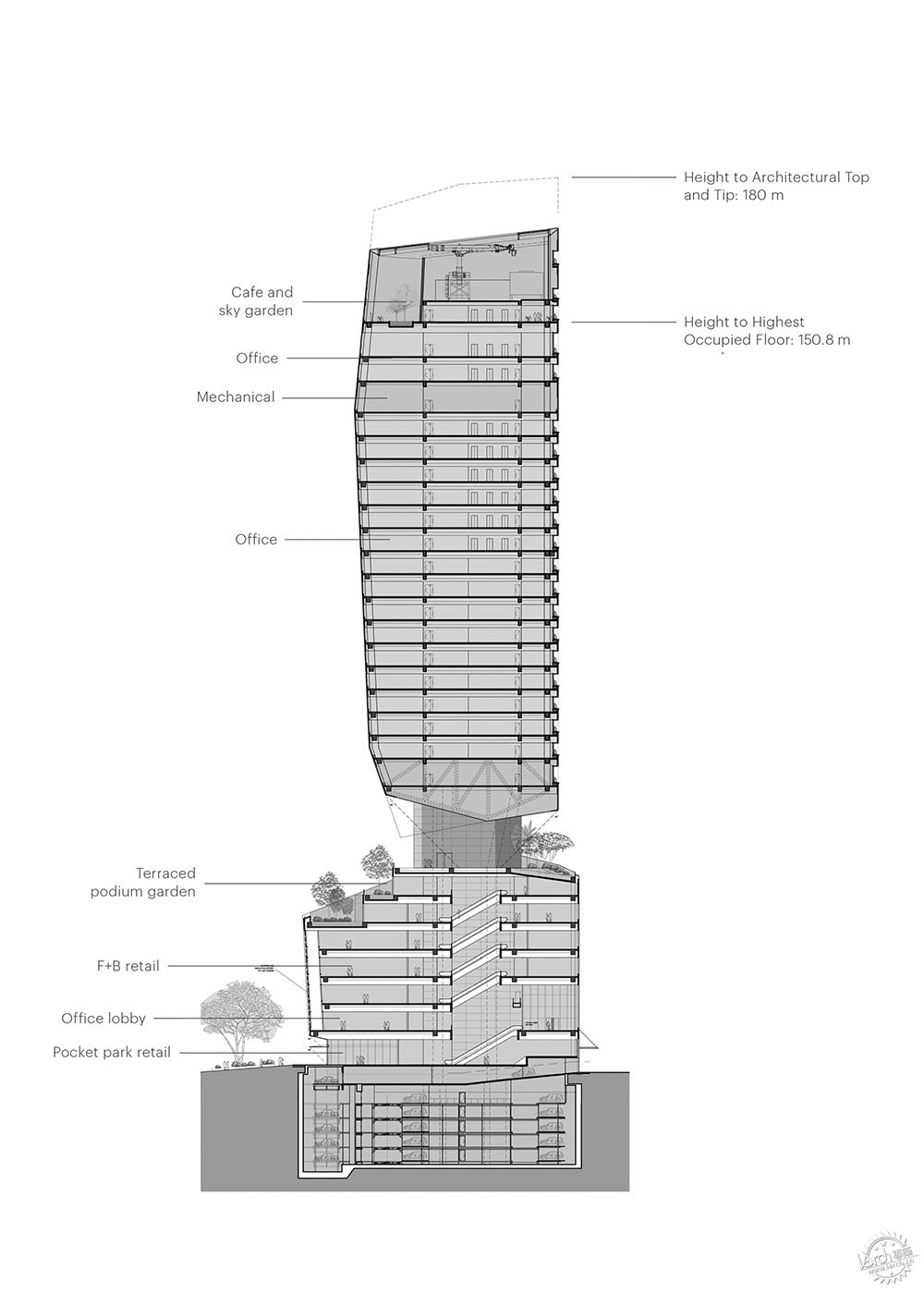
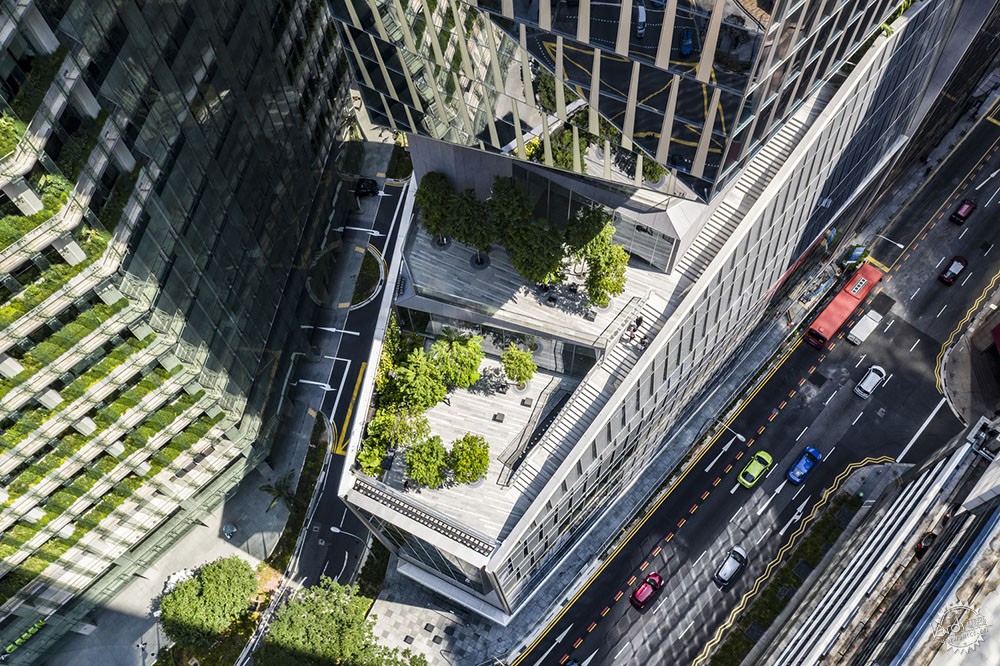
底座上延伸出20层办公楼,最大化建筑的高度和景观广角。塔楼的构成呈一定角度,可以接收更多自然光线,避免对相邻塔楼的直接视线,同时反射光线,为新加坡创造一座如宝石般的灯塔。
20 office floors extend elegantly above the podium, maximizing the building height and marina views. The angled composition of the tower serves to increase access to natural light, mitigate direct views into adjacent towers, and reflect light to create a gem-like beacon for Singapore.
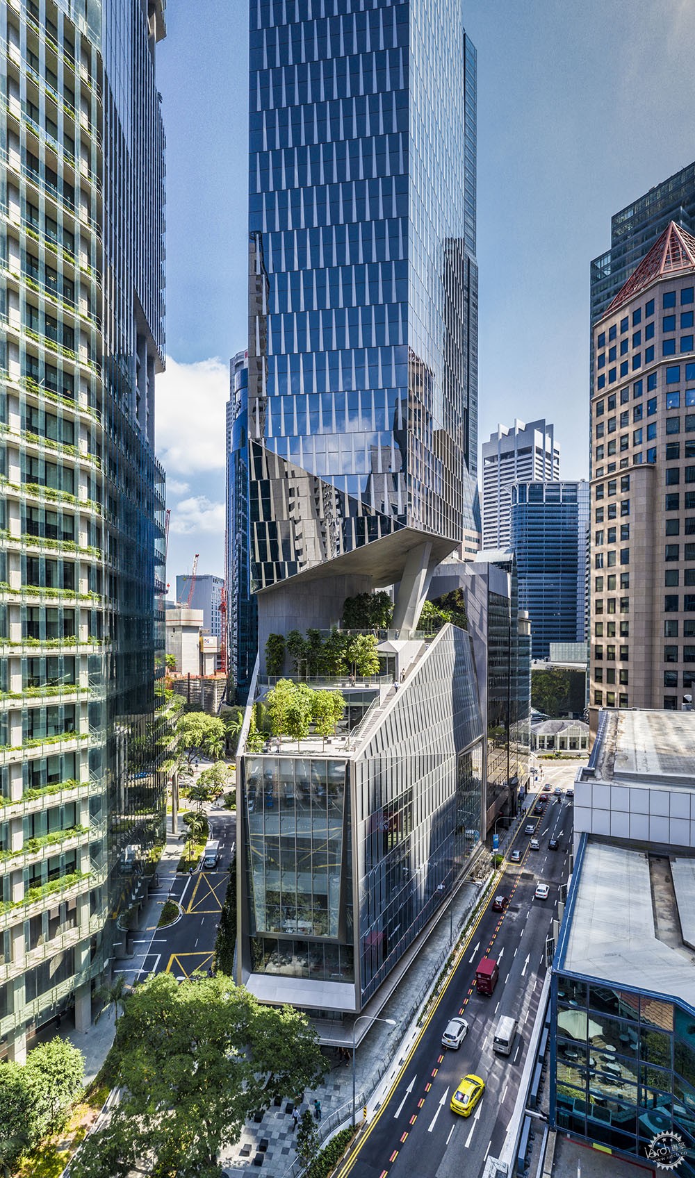
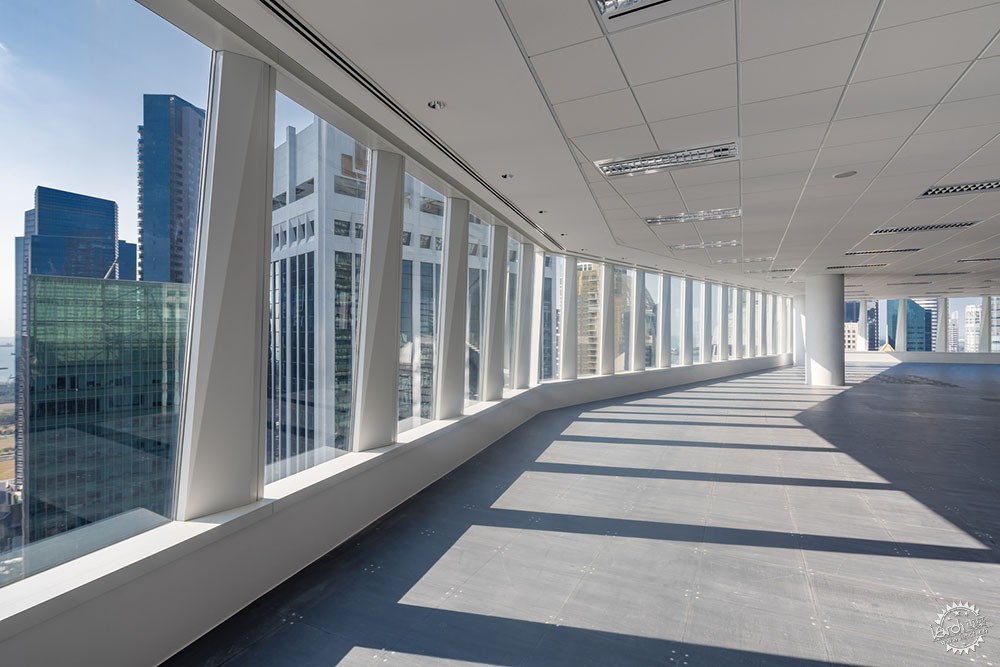
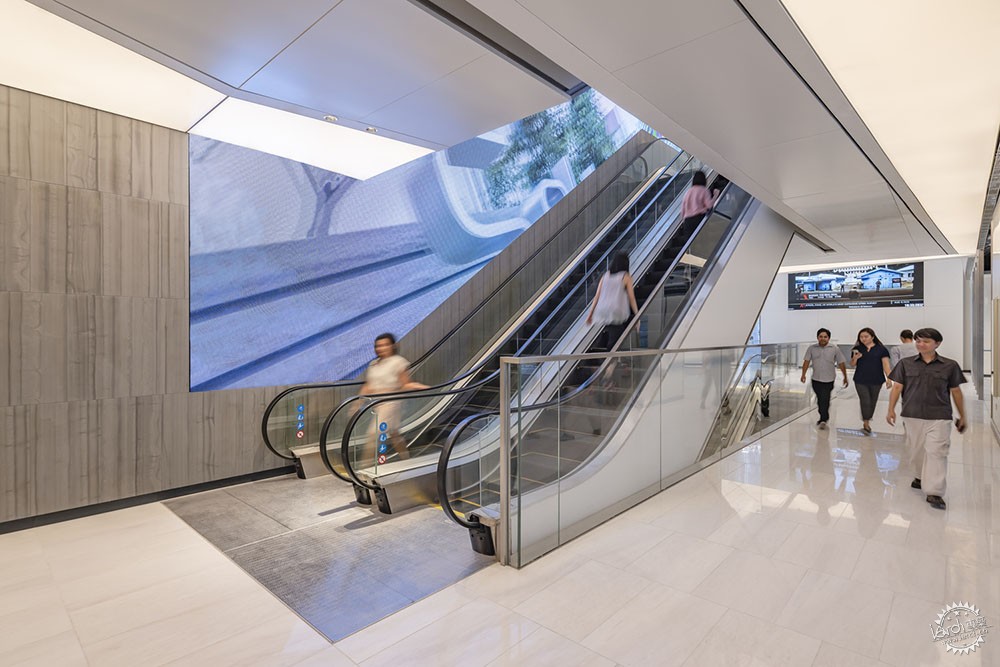
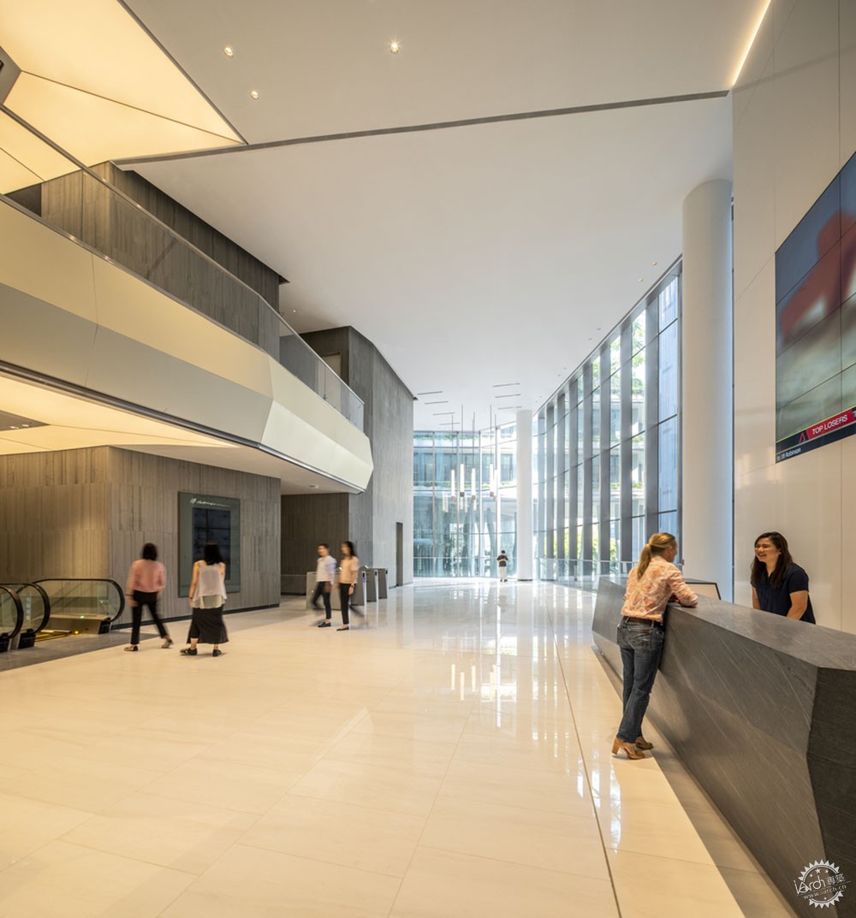
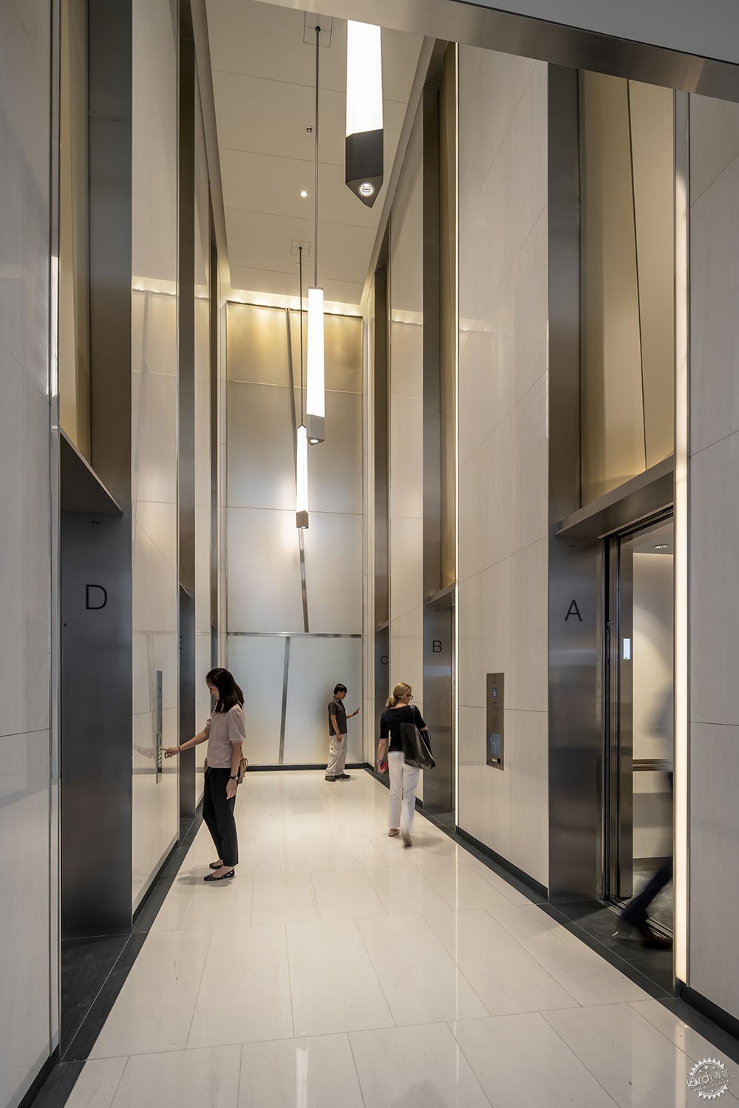
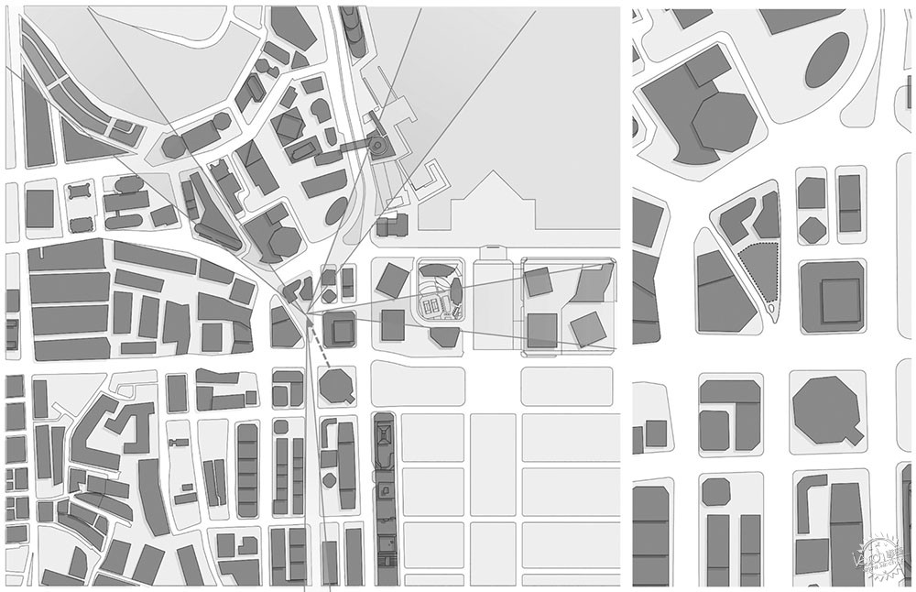
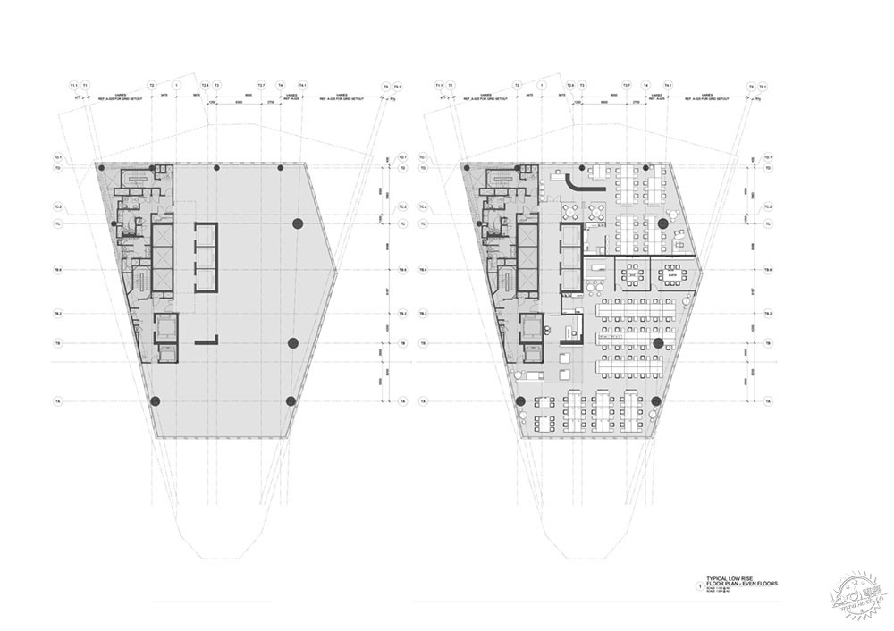
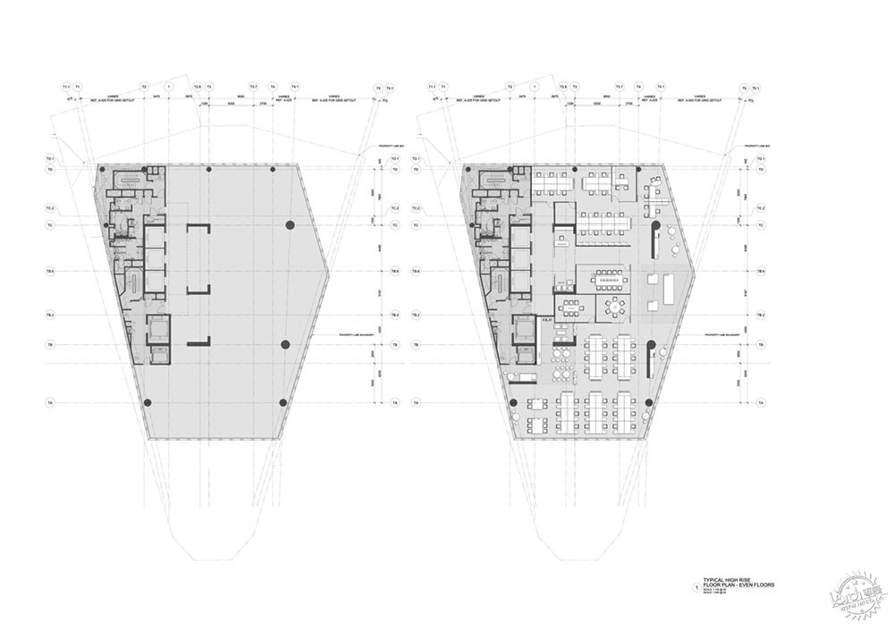
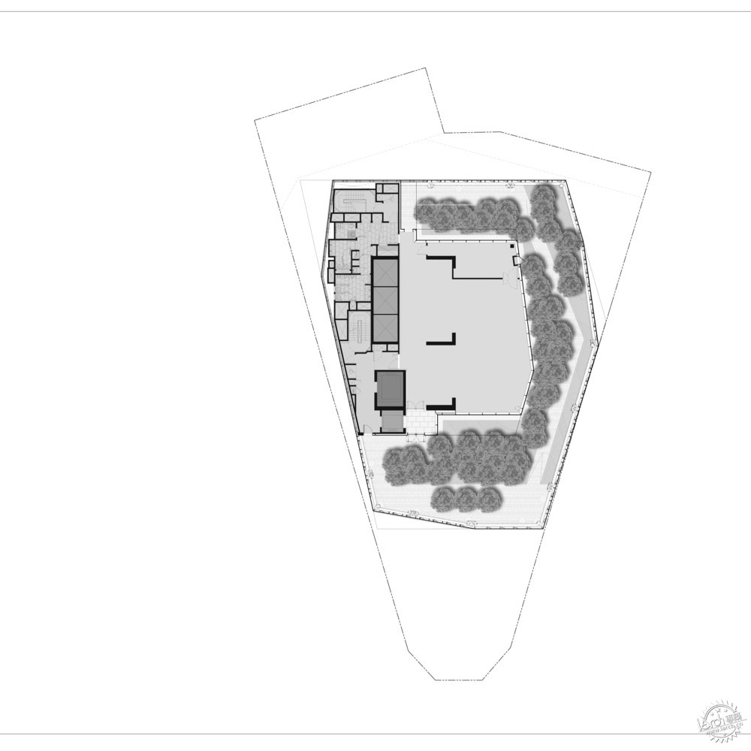
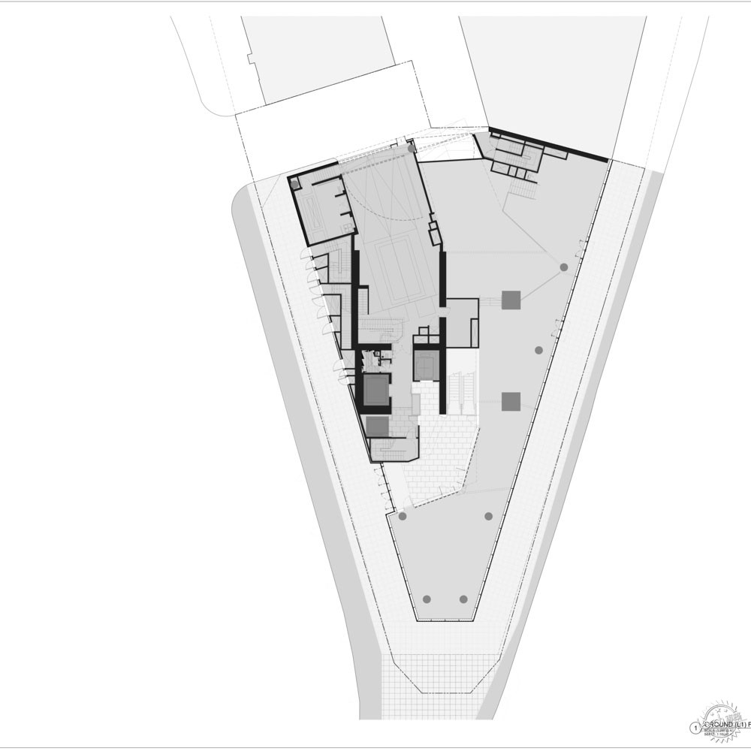
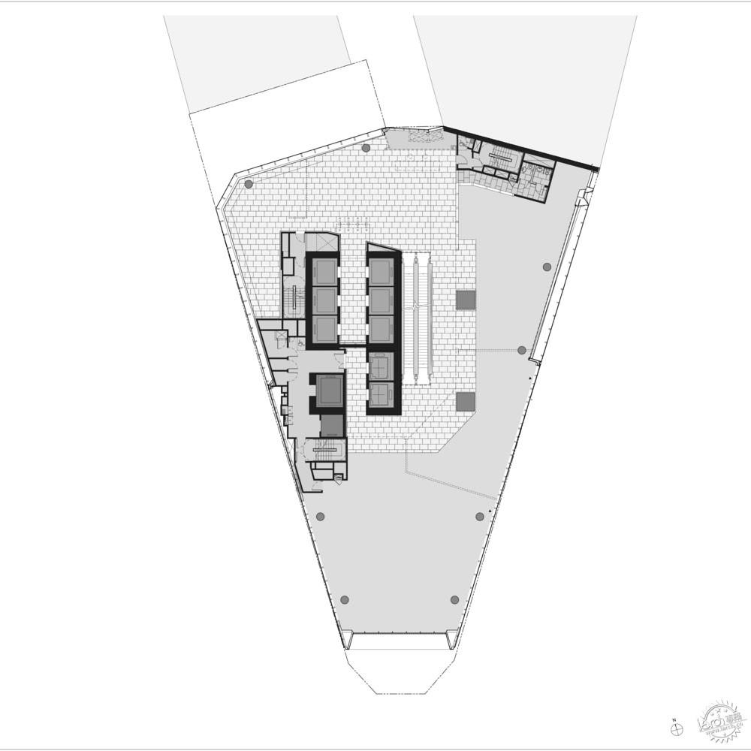
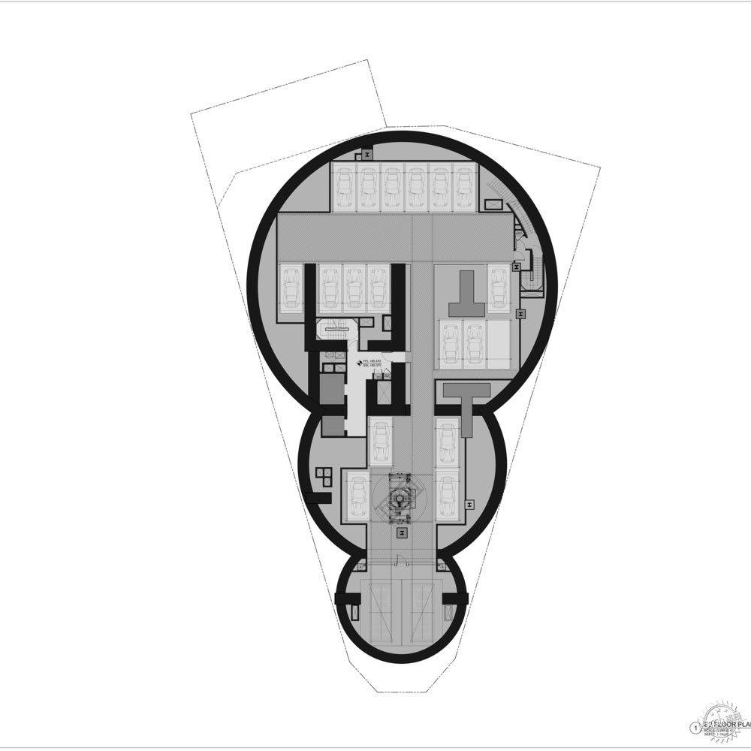
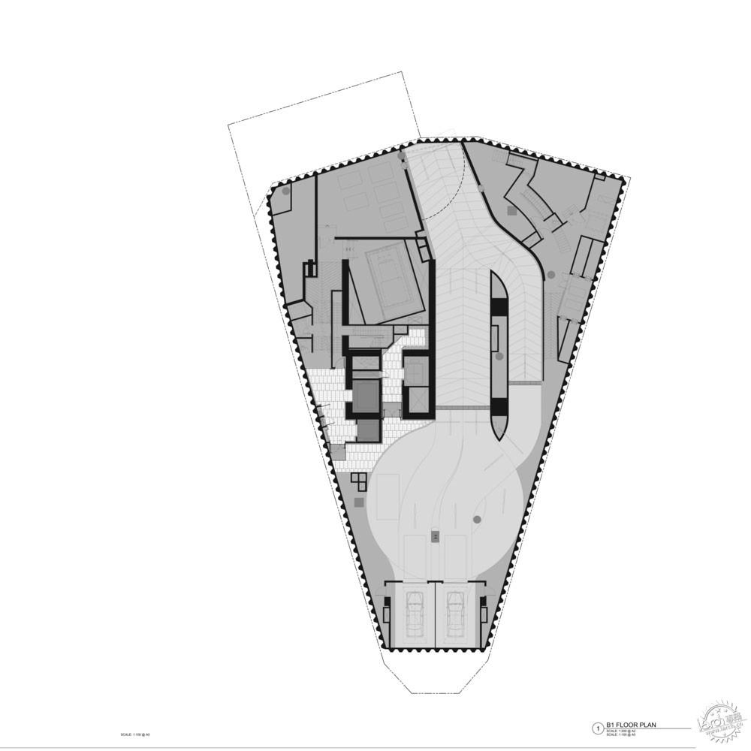
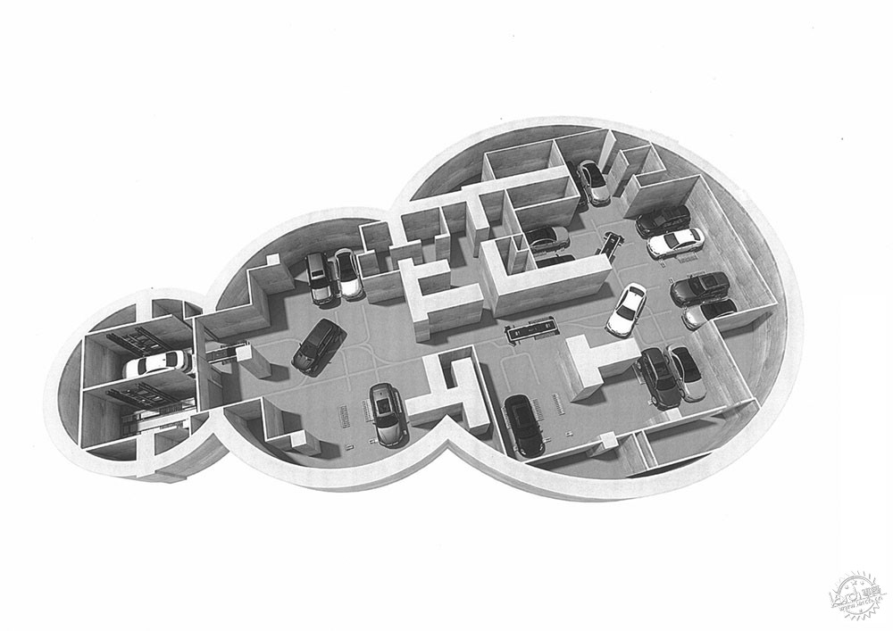
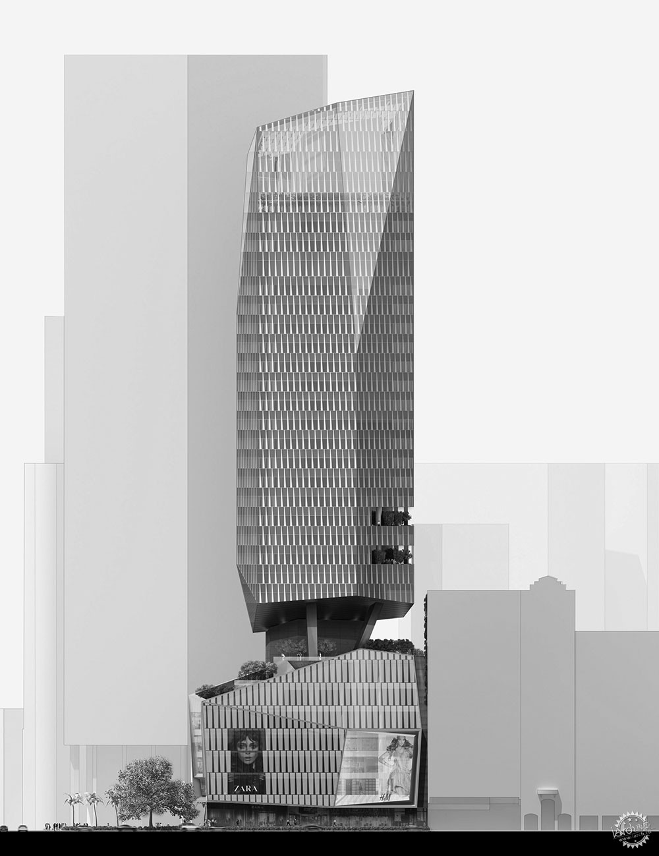
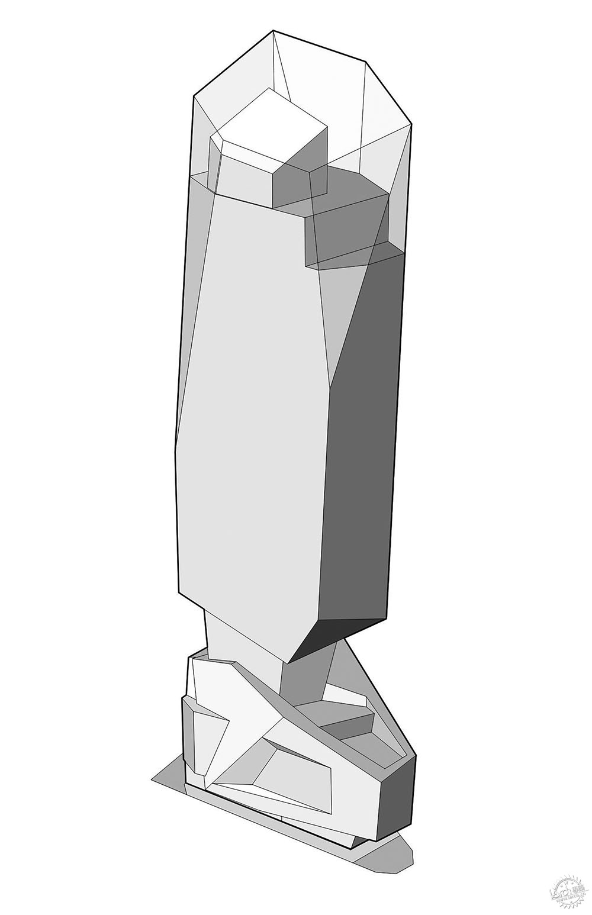
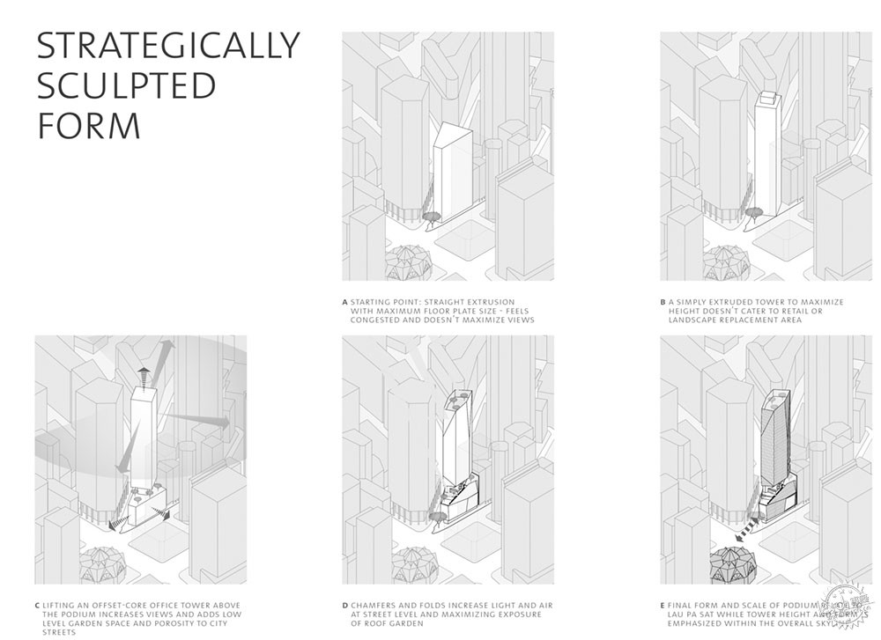
建筑设计:KPF
类型:办公楼
面积:24000 m2
年份:2018年
摄影:Tim Griffith
制造商:EQUITONE, Campolonghi, Stone Source, China Southern Glass, MetalPlas, PPG, Quarella
主创建筑师:Robert Whitlock
设计总监:Bruce Fisher
高级设计师:Bob Graustein
项目经理:Debra Asztalos
委托人:Tuan Sing Holdings
协作建筑师团队:A61
结构工程师:KTP Consultants
绿标顾问:Building System and Diagnostics
地理技术工程师:KTP Consultants
立面顾问:Meinhardt
照明顾问:Lighting Planners Associates
机械、电气和水暖工程顾问:TY Lin International Group
景观:Grant Associates
立面承包商:Yuanda
承包商:Woh Hup
国家:新加坡
OFFICES, OFFICE BUILDINGS, SINGAPORE
Architects: KPF
Area: 24000 m2
Year: 2018
Photographs: Tim Griffith
Manufacturers: EQUITONE, Campolonghi, Stone Source, China Southern Glass, MetalPlas, PPG, Quarella
Lead Architect: Robert Whitlock
Design Director: Bruce Fisher
Senior Designer: Bob Graustein
Project Manager: Debra Asztalos
Client: Tuan Sing Holdings
Associate Architect Team: A61
Structural Engineers: KTP Consultants
Greenmark Consultant: Building System and Diagnostics
Geotechnical Engineer: KTP Consultants
Façade Consultants: Meinhardt
Lighting Consutlant: Lighting Planners Associates
Mep Engineering Consultant: TY Lin International Group
Landscape:Grant Associates
Façade Contractor:Yuanda
Contractor: Woh Hup
Country: Singapore
|
|
