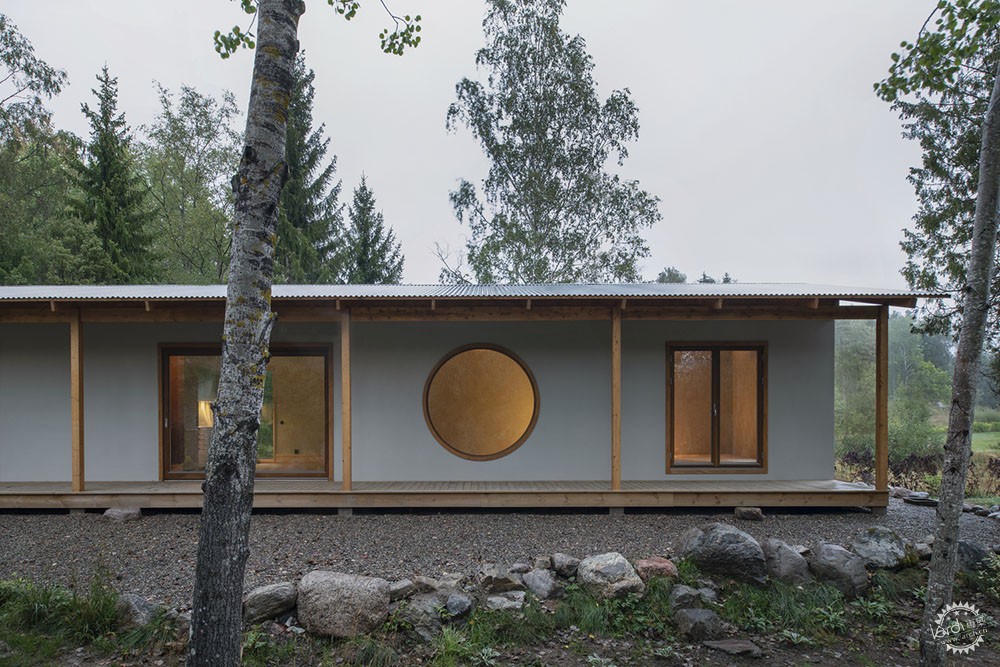
House RR / Norell/Rodhe
由专筑网小R编译
来自建筑事务所的描述:RR住宅的使用者是一对年轻夫妇和他们的孩子,这里是一座避暑别墅,他们可以在这里短暂地逃离城市的喧嚣,建筑位于瑞典斯德哥尔摩南部地区,这里有田园的林地和开阔的视野,建筑有着长条形的内部空间,分为社交和私人区域,建筑和花园构成了独立的世界,人们在这里可以享受假期。
Text description provided by the architects. House RR is a summer house for a young couple and their two children, seeking a retreat that would allow them to escape the city. Situated south of Stockholm, in a pastoral landscape characterised by mixed forest and open fields, the house features an elongated interior space that is loosely divided into social and private spaces. The architecture of the house and its garden creates a world of its own, where holiday life can unfold.
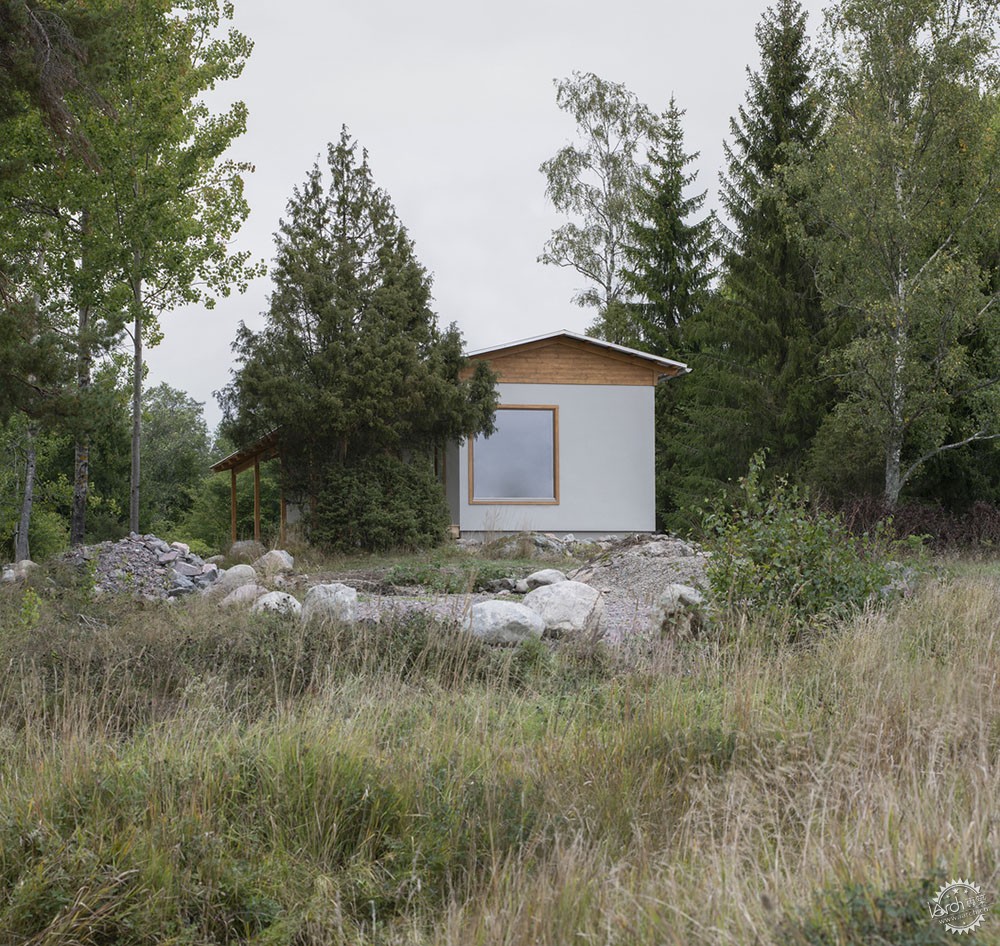
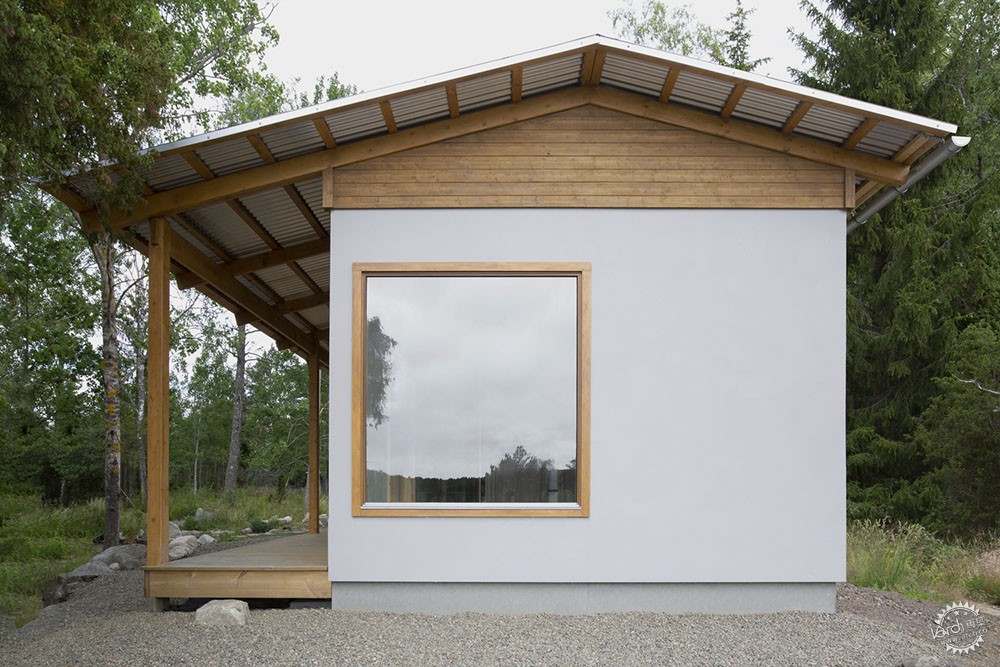
靠近项目场地可以看到,建筑就如同一座小型倾斜的山墙,位于一个面向田园风光的山坡上,再往山坡上走可以进入到花园里,在这可以看到建筑的主立面和露台。Norell/Rodhe事务所联合创始人Einar Rodhe说道:“相较于面向景观,这座建筑直接朝向森林,其立面朝向花园,再通过木头支柱分隔成了5个部分,每个部分的面积虽然都不大,但是这座建筑的整体形态非常融洽。”
Approaching the site, the house appears as a small, pitched gable that sits atop a gently sloping hill facing a field. Moving up the hill and into the garden reveals the main facade, fronted by the veranda. “Rather than facing the landscape and the view, the house turns inwards towards the forested site. The facade facing the garden, subdivided into five bays by timber posts, lends the house an almost monumental appearance despite its modest size,” says Einar Rodhe, cofounder of Norell/Rodhe.
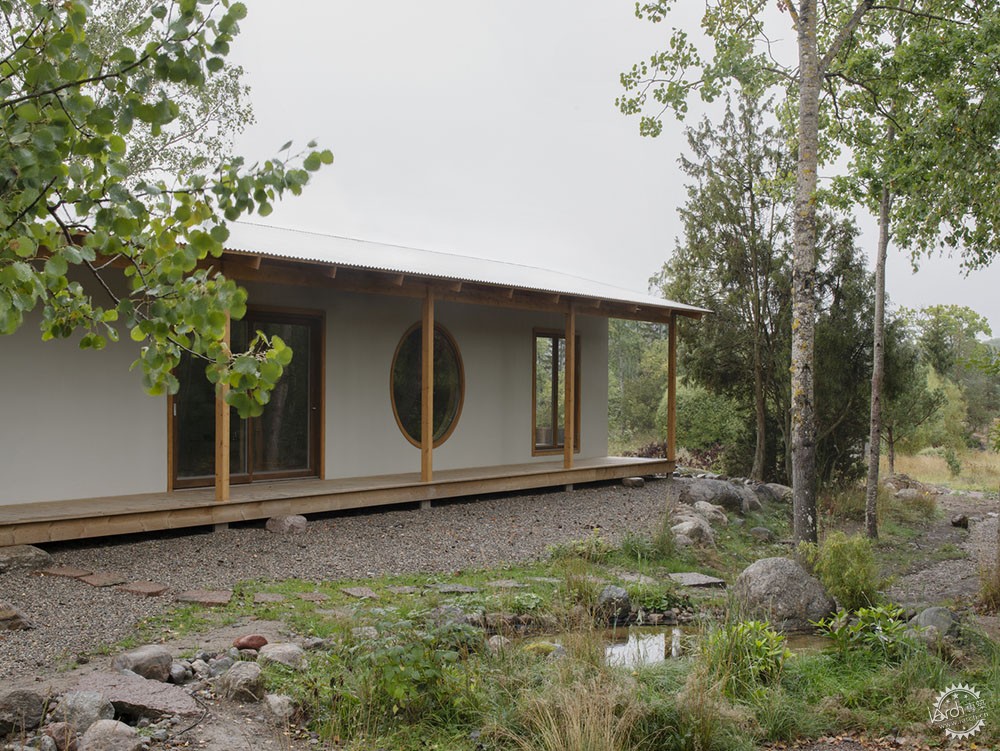
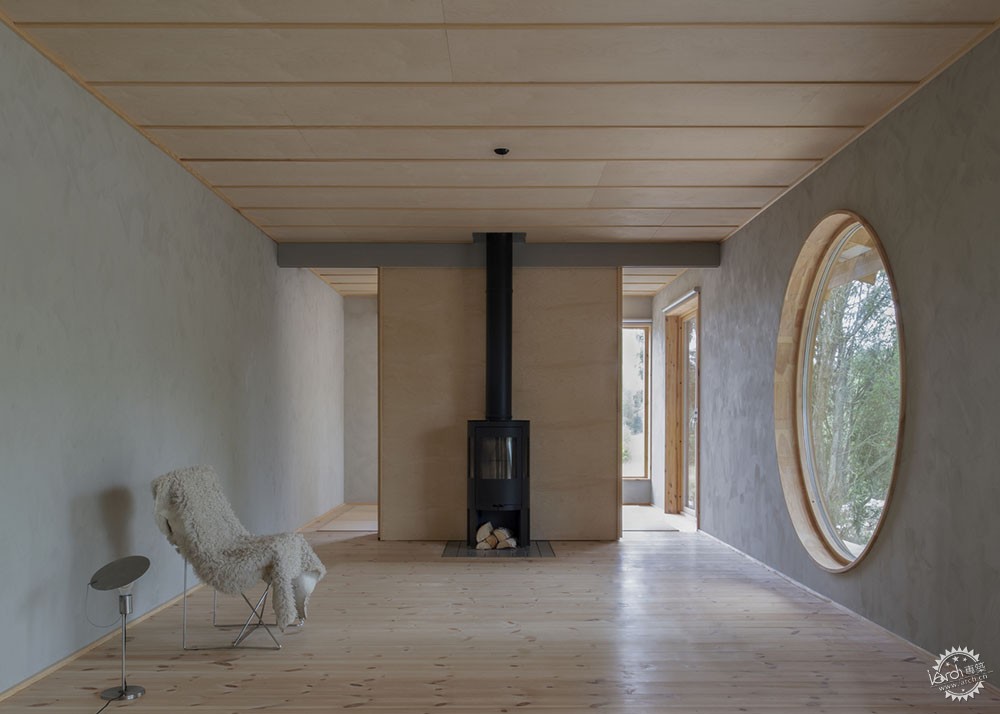
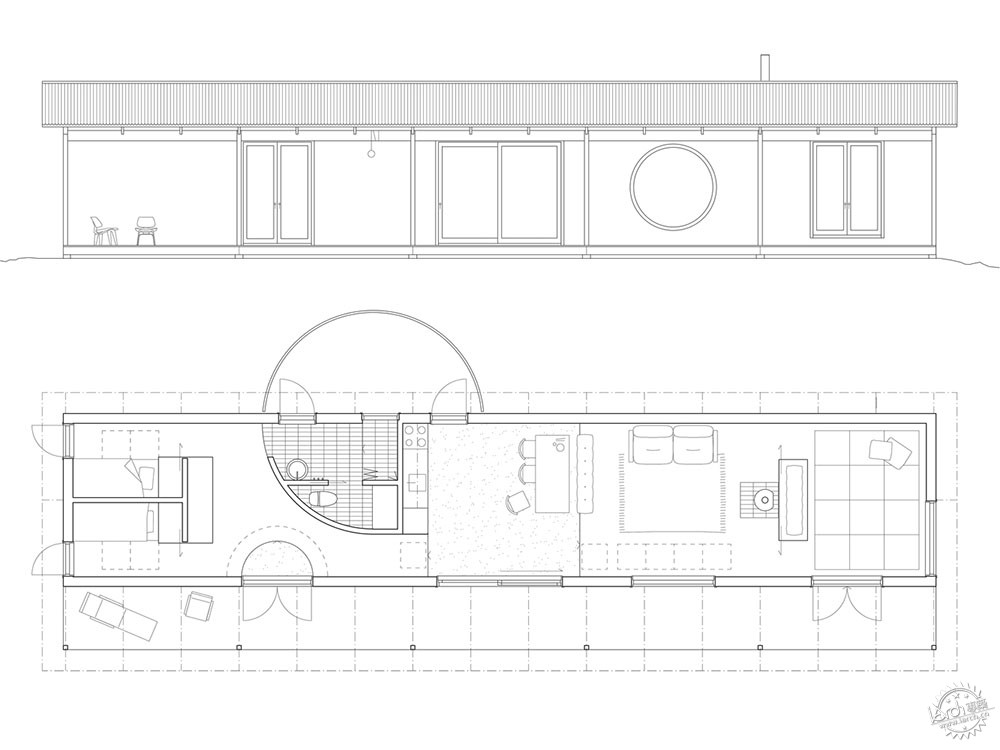
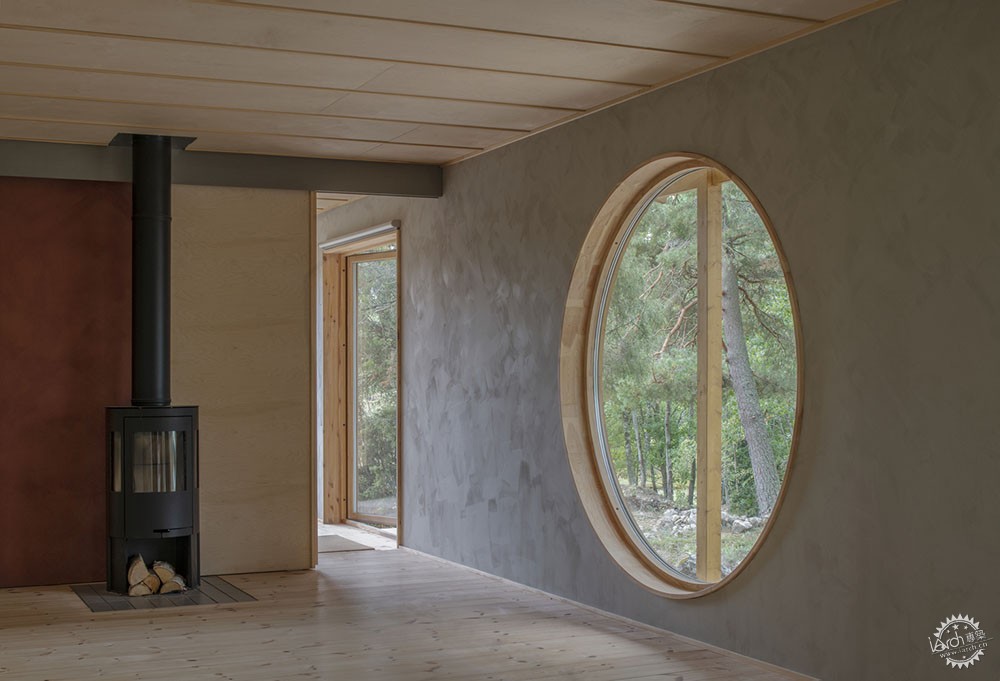
露台在室内外之间构成了宽阔的区域,露台构成了柱子和椽子之间的秩序感,后方的立面上有着不同形态的开口,除此之外,这也构成了家庭生活以及场地植物的背景。
Providing an extensively covered space in-between interior and exterior, the veranda creates an order of posts and rafters to which large, differently shaped openings in the facade behind relate. In addition, it creates a backdrop against which domestic life, as well as the vegetation on the site, unfolds.
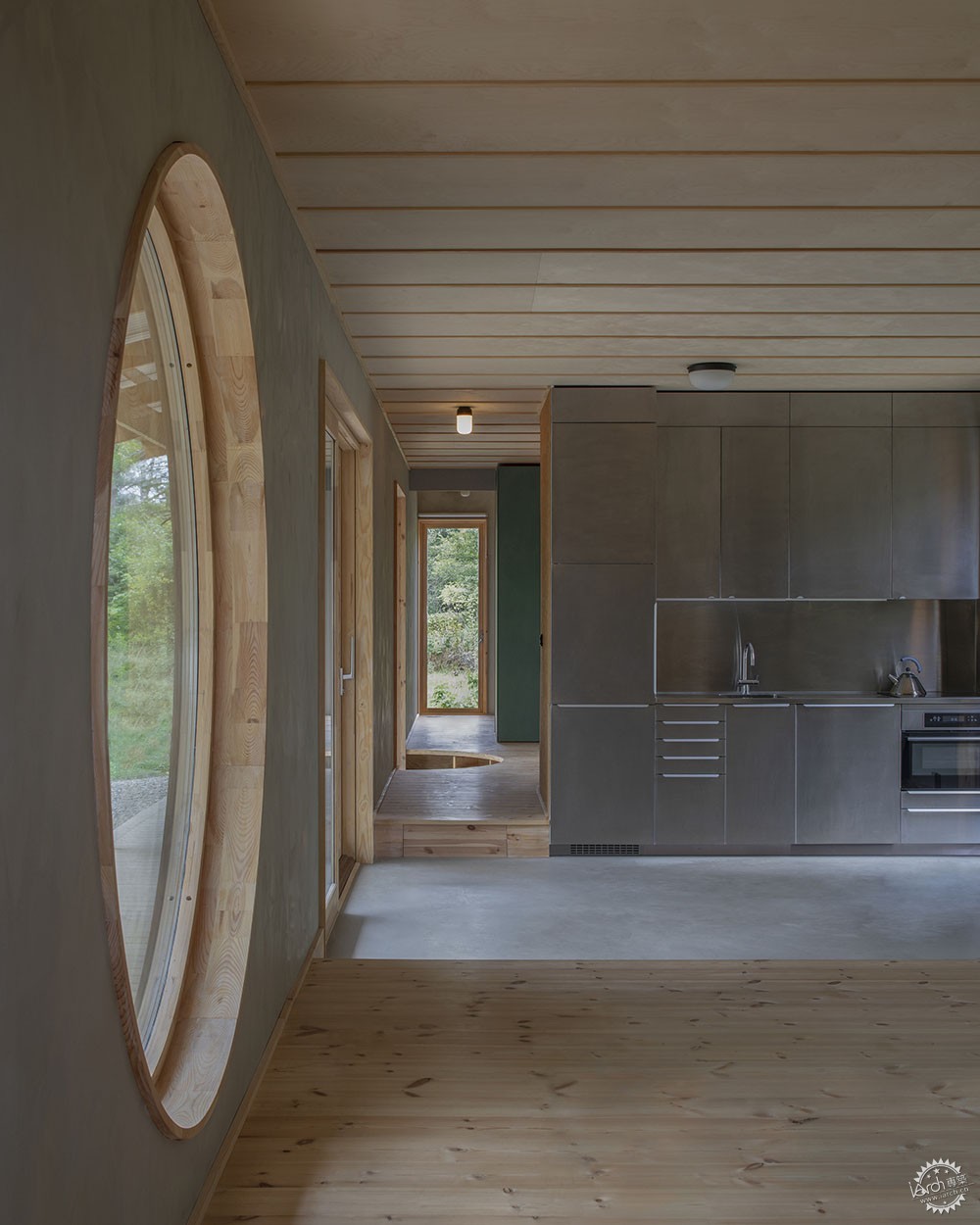
进入住宅之后,外部所构成的秩序感就会略微松懈,内部是一个长条形的开放空间,通过四种小型的材料而构成,随着楼层的变化,这些材质似乎加深了住宅的空间感,入口门庭和起居区域则通过圆柱形体量而分隔开,这个体量中是潮湿的区域,私人区域位于室内空间的末端,每个房间都有一扇窗户或推拉门,其中连接着露台,给使用者带来景观视野。总体而言,建筑的布局方式在室内外空间之间构成了休闲的感受。
The sense of order that the exterior brings is loosened once one enters the house. The interior is one long, open space that has been furnished with four smaller mono-material masses. Together with shifts in floor level, these masses loosely suggest rooms spanning the full depth of the house. The entrance hall and living area are separated by a cylindrical volume containing wet areas. Private areas located towards both ends of the interior area defined by storage volumes. Each room is further emphasized by a window or sliding door that connects to the veranda and frames a view onto the garden. Overall, this arrangement creates an informal relationship between rooms as well as between indoor and outdoor areas.
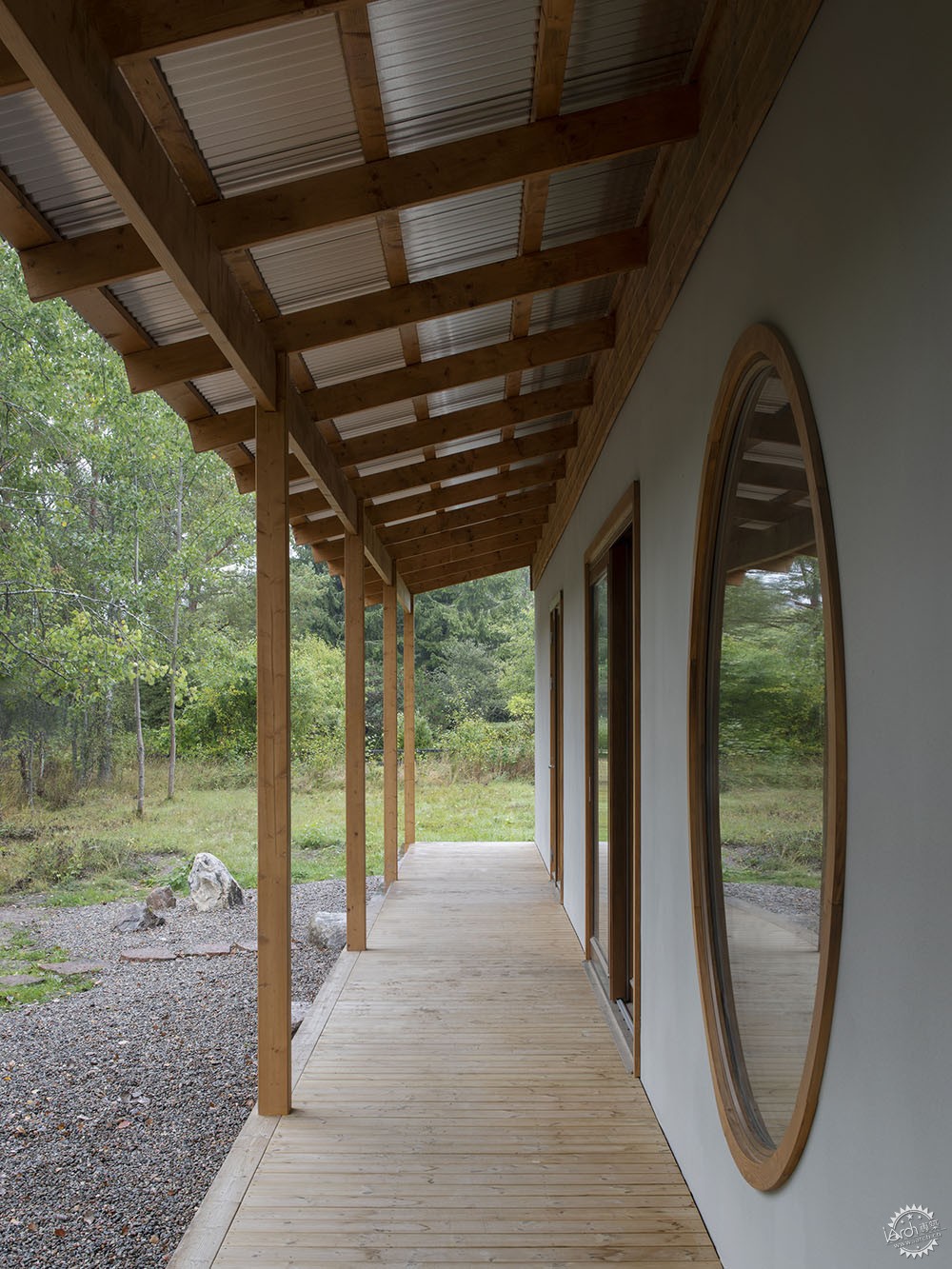
空间布局的自由感受也表现在建筑技术和整座建筑应用的普通材料之中,Daniel Norell说:“我们想要构成多样化且多方面的内部空间,其中的材质和色彩使得品质和元素构成多样性。”地面和露台直接裸露着混凝土基础,同时抬高的地面则应用了成品松木,再利用的衣柜构成了储藏区域,其外部覆盖着纤维面板,浴室的弧形墙体由大理石软木构成,胶合面板的不同韵律构成了天花板的形态。
The relaxed nature of the spatial layout is reflected in construction techniques and the use of plain materials throughout the house. “We wanted to create a varied and multifaceted interior, where different masses and elements are made distinct through their materiality and coloration,” says Daniel Norell. The floor on grade with the veranda exposes the concrete foundation, while raised floors are in soap finished pine. Storage masses are constructed from reused closets clad in stained fibreboard, and the curved wall belonging to the bathroom is in marbled cork. The ceiling binds the different areas together through a rhythm of birch plywood panels.
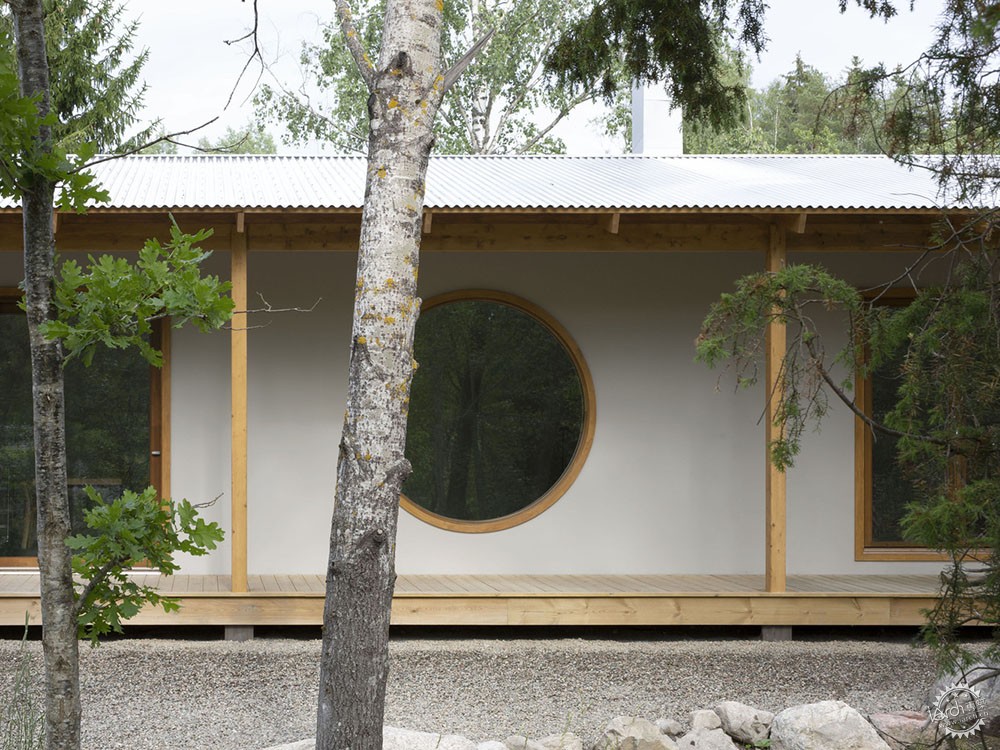
在外部仍然使用普通的材料,屋面和露台则通过标准木材建造而成,上面覆盖着轻薄的波纹铝板,建筑周围有着石材区域,这里可以举办聚会。
The use of plain materials continues on the exterior. The roof and veranda are constructed from standard lumber, capped by thin corrugated aluminium. A loosely bound area of gravel that can be appropriated for dinner parties as well as games play surrounds the house.
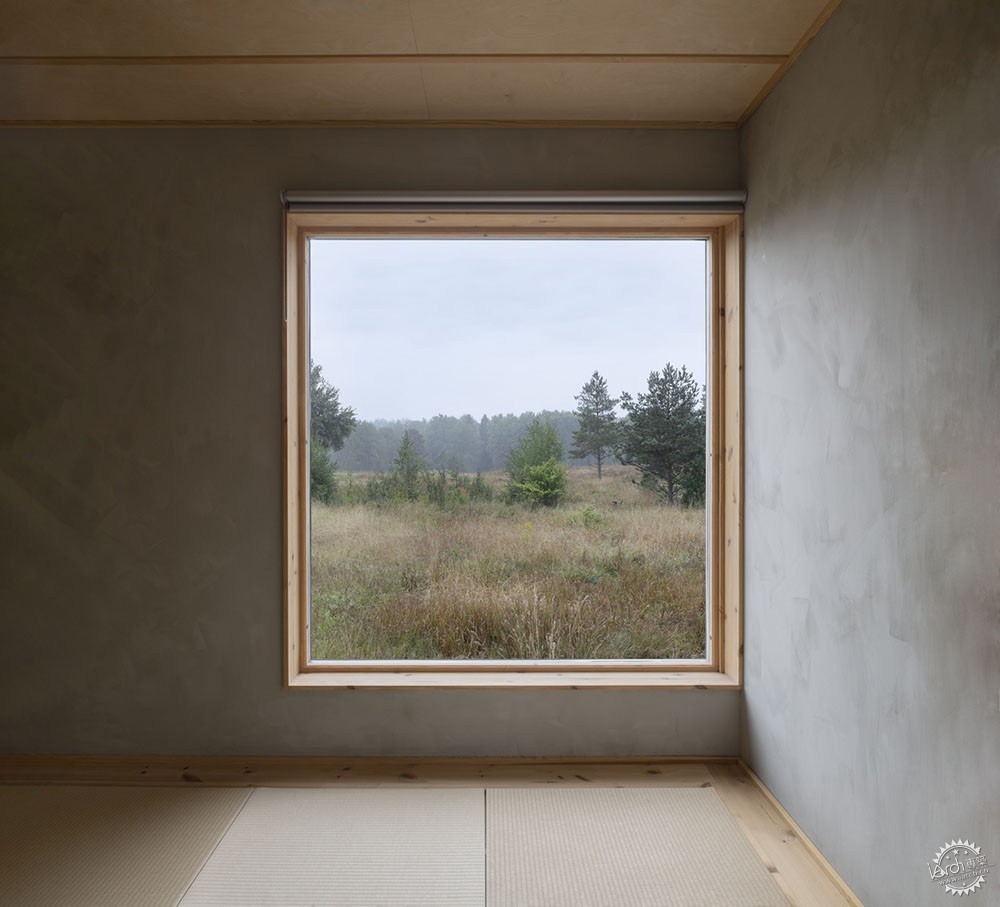

除此之外,场地的现有条件也得到了巧妙的呼应,场地位于坡地上,有着很多小石头,也许这里曾经是冰川,而这些小石头则用在园林之中,起到了分隔的作用,亦或是成为景观石。
Beyond, the existing conditions on the site are subtly cultivated as well as complemented. Situated on an esker, the site features plenty of small boulders, once tumbled by glacier ice. These boulders are used in the landscaping, for demarcation, retention, or as steppingstones.
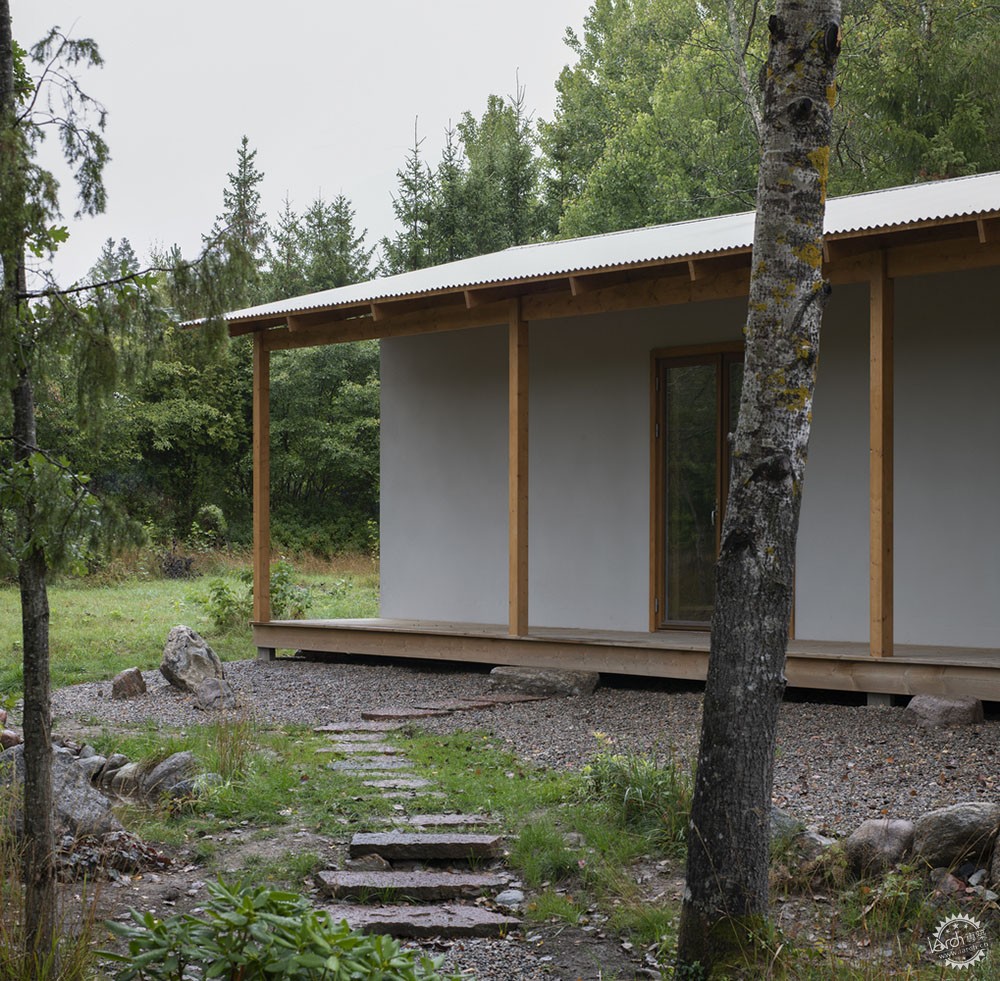
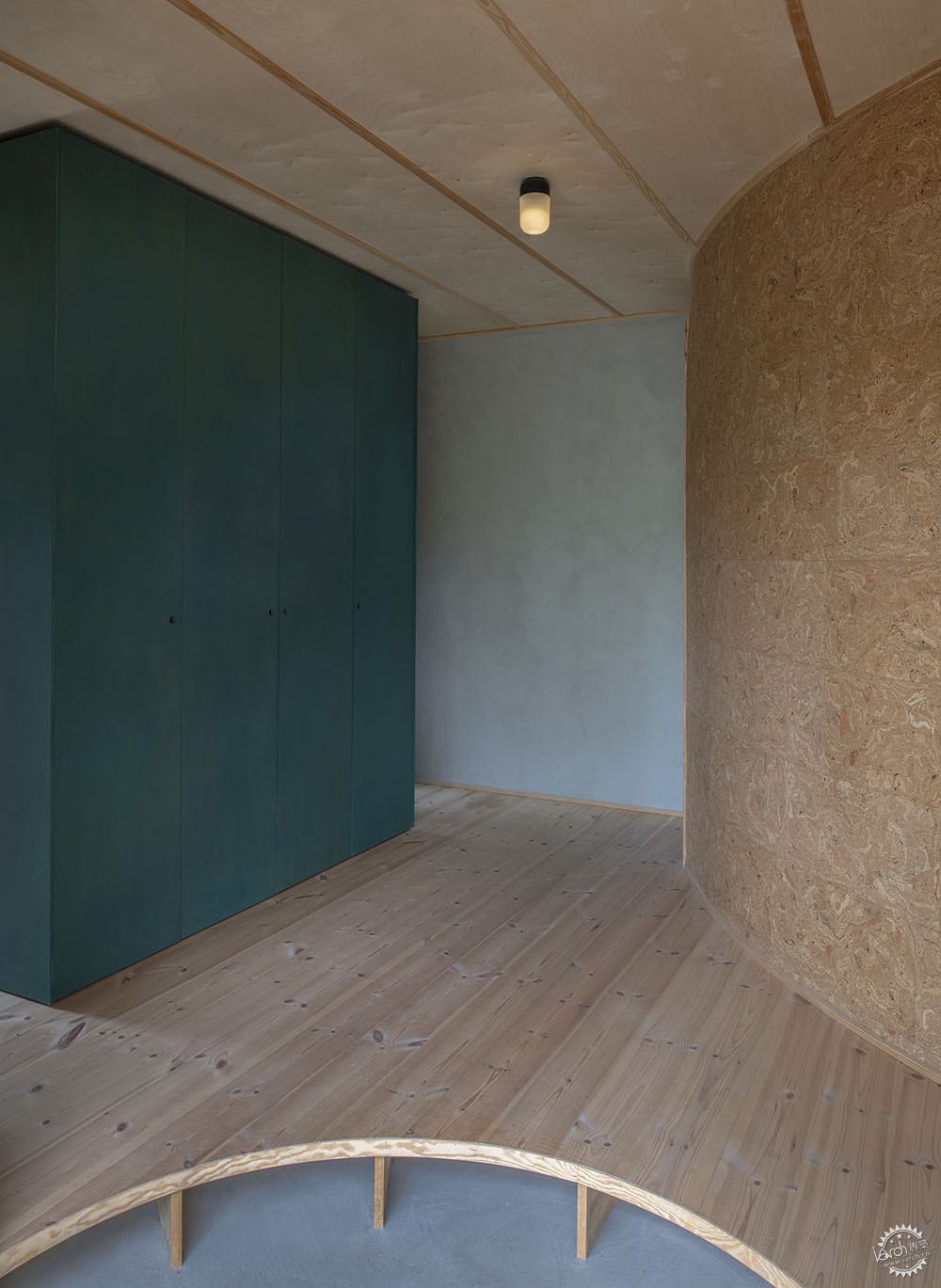
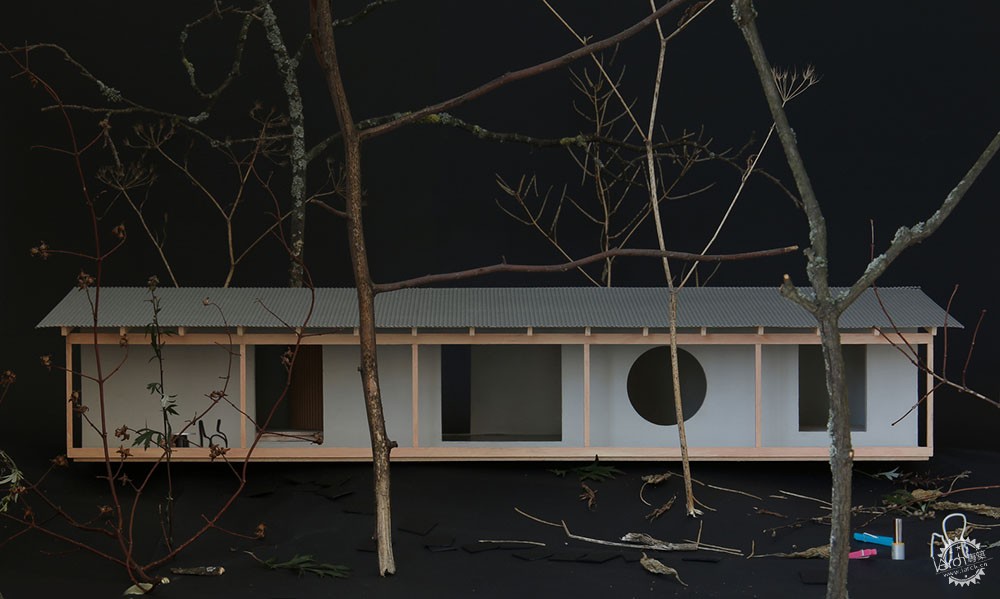
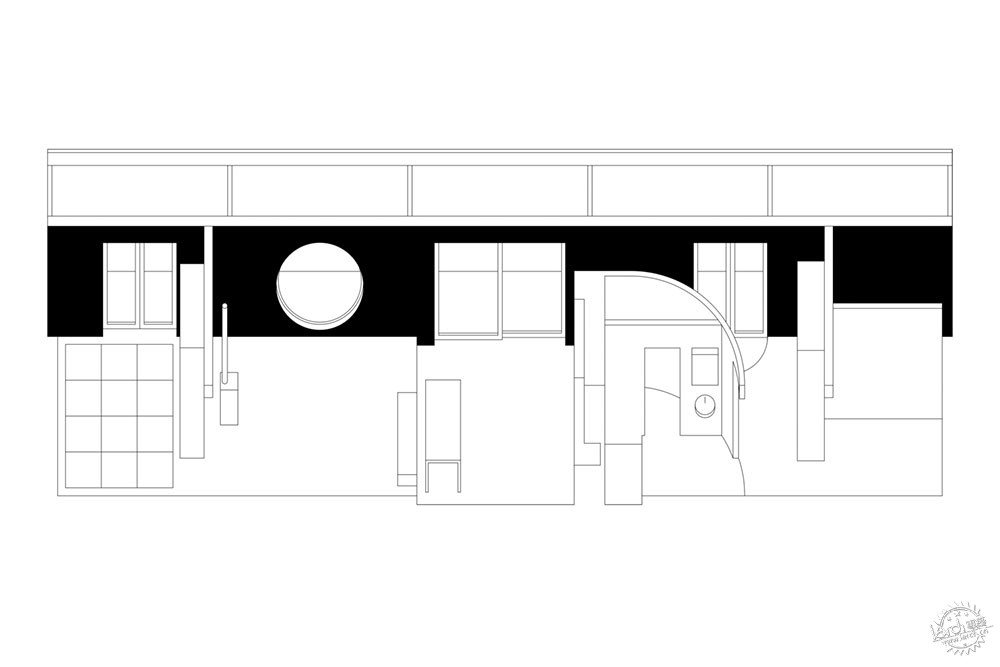
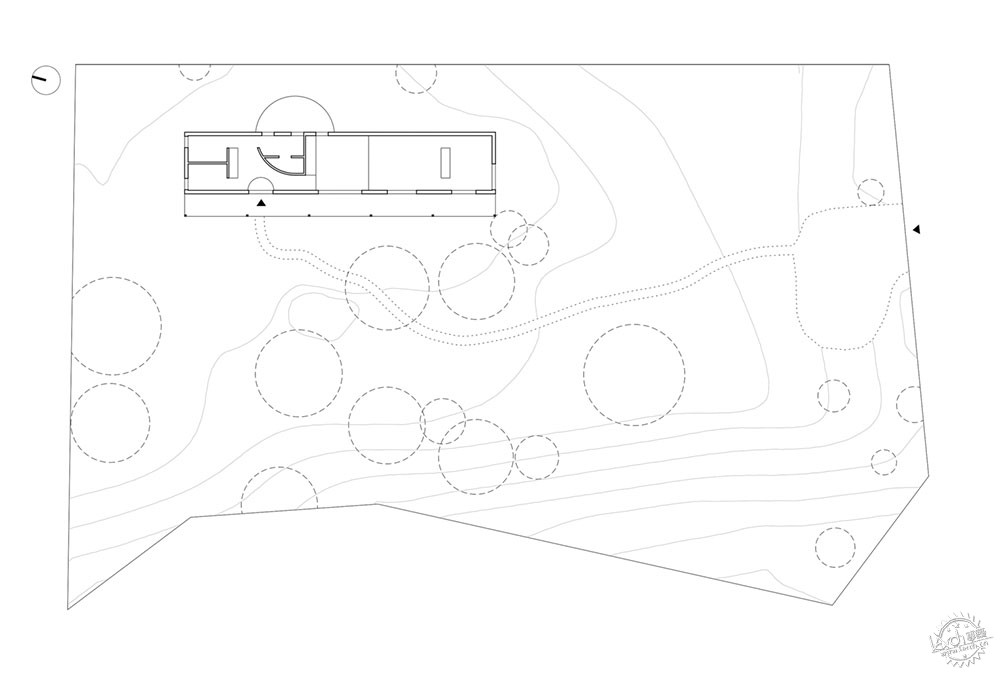
建筑设计:Norell/Rodhe
类型:住宅
面积:70 m2
时间:2020年
摄影:Mikael Olsson
制造商:Ifö Electric AB, Plannja
主创建筑师:Daniel Norell, Einar Rodhe
城市:Granlund and Kvarnsjön
国家:瑞典
HOUSES
GRANLUND AND KVARNSJÖN, SWEDEN
Architects: Norell/Rodhe
Area: 70 m2
Year: 2020
Photographs: Mikael Olsson
Manufacturers: Ifö Electric AB, Plannja
Lead Architects: Daniel Norell, Einar Rodhe
City: Granlund and Kvarnsjön
Country: Sweden
|
|
