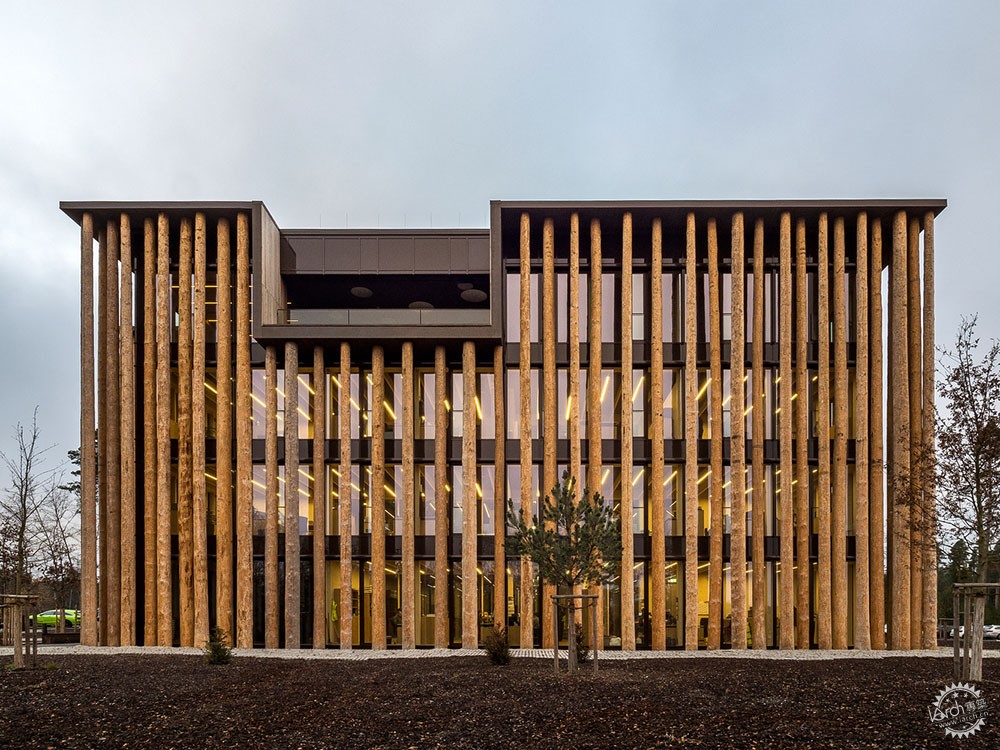
为Ziegler集团打造的森林办公室 / Brückner & Brückner Architekten
Hohes Holz Office for the Ziegler Group / Brückner & Brückner Architekten
由专筑网沈17,小R编译
来自建筑事务所的描述。在森林的旷野中,一座新兴建筑拔地而起,这是欧洲最大锯木厂的总部。光线、荫影和木头在这里相互作用。Ziegler集团总部所在地正是这个家族企业成功故事开始书写的地方,一切都起源于耳熟能详的Betzenmühle锯木厂。建筑利用锯木厂每天打交道的木材建造,是企业的精髓,是Ziegler的工作环境,更是Ziegler的产品和理念。今日,Ziegler集团是一家全球运营的家族企业,总部设在Palatinate地区,其核心业务活动是木材加工领域。
Text description provided by the architects. A new house sprouts from out of the ground in the midst of a forest glade, the home to one of Europe’s largest sawmills. An interplay of light, shade and wood. A house rooted in the forest. A home for the central administration of the Ziegler Group, in the very place where the success story of the family company began, a story that was forged with the Betzenmühle sawmill. Built out of the very material the company works with every day. Our architecture is the essence of the company, the Ziegler work environment, its products and its philosophy. Today, the Ziegler Group is a globally operating family company with its headquarters in Betzenmühle / Plößberg in the Upper Palatinate region. Its core business activities are within the field of wood processing.
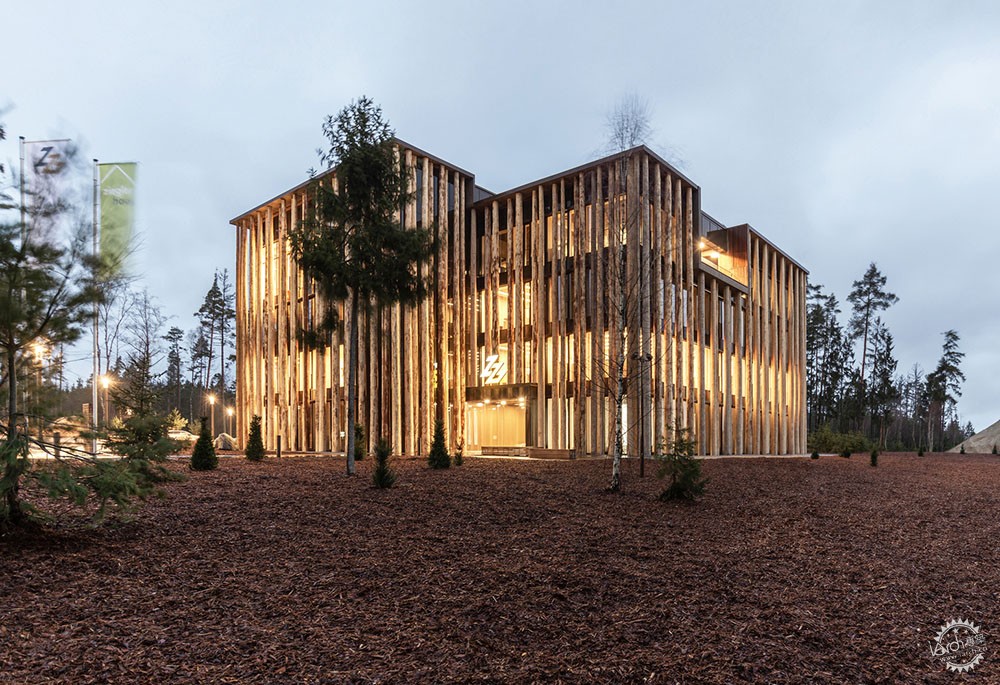
集团的业务部门还包括了物流、机械工程、软件开发、森林管理、室内设计和预制房屋的建设,办公地点分布广泛,拥有约1400名员工。为了在锯木厂周围的森林中寻找合适的位置,建筑师与建设者一道,提出问题:到底想在这里建造什么?在哪里建造?建筑师最终确定了最佳场所,即地块的最高点,是森林与生产区域交汇的地方。在与工作室深入探讨后,一个想法萌生了,建筑师将使用Ziegler产品线中最早期的产品,19米高的云杉树干,建造一座建筑。
The company group’s business divisions also include logistics, mechanical engineering, software development, forest management, interior design and the construction of prefabricated houses, with quite a few locations and approximately 1400 employees. In the search for a suitable location in the forest surrounding the sawmill, we, together with the builders, asked ourselves: what exactly do we want growing here, and where? And we found the perfect spot: at the highest point of the plot, where forest and production space intersect. After engaging in collective workshops, an idea was born: We would take the earliest product from the Ziegler product range, a tree stem of spruce soaring 19 metres high and build a house from it.

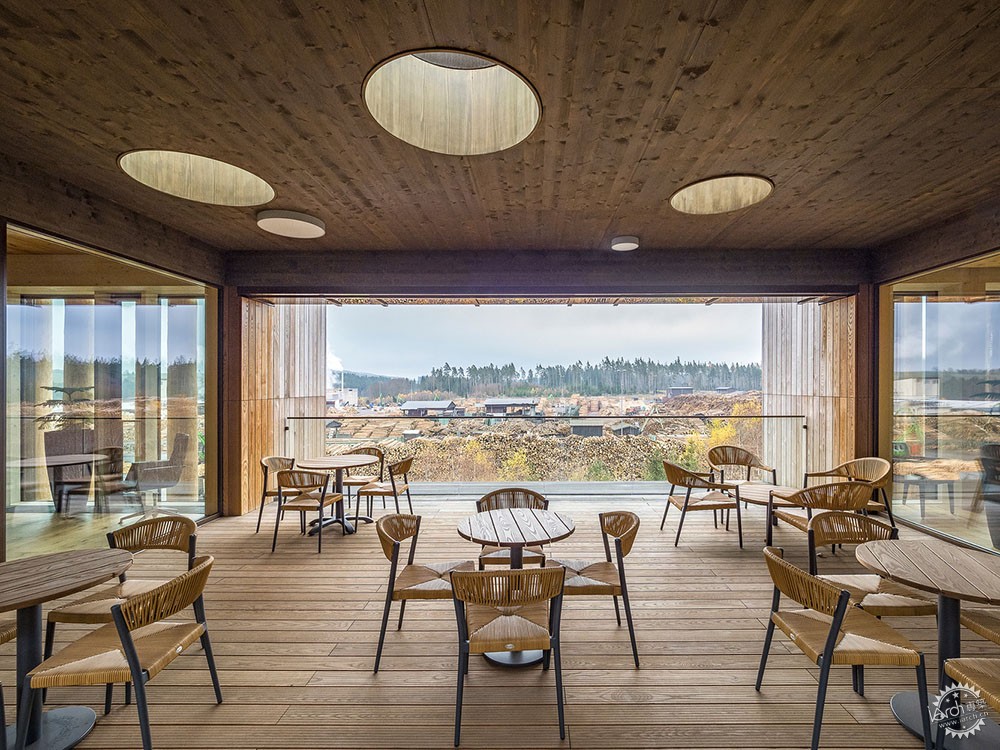
从外部看,你彷佛可以听到Ziegler产品的演奏声,像音符线一样环绕建筑的原木带来极强的韵律感。木头作为内外部的天然过滤器,配有补充遮阳及以玻璃,木材、金属制成的核心筒立面。两个抬高的方体体量彷佛被切割的树干一般,之间设有两个内院。每个员工都拥有自己的窗户。这一概念贯穿整座建筑内部,木制愈发精致,木材加工的所有后续步骤都在这栋建筑中得到体现,无论是前台使用的原始木材,还是办公家具的精致木面。
From the outside, you can almost hear the musical score of the Ziegler products playing in unison, a rhythmic procession of logs surrounding the building like lines of musical notes. The wood serves as a natural filter, both from the inside and outside, with additional shade thanks to a textile that provides protection from the sun, and at the core, a façade made of glass, wood and metal. The two cubes are raised up with felling cuts, like the stem of a tree, with two inner courtyards between them. Each employee has their own window. This concept is continued throughout the structure’s interior, the quality of the wood becomes increasingly more refined and the house makes all subsequent steps in the processing of the wood visible, from the raw wood of the counters, to the refined wooden surfaces of the office furniture.
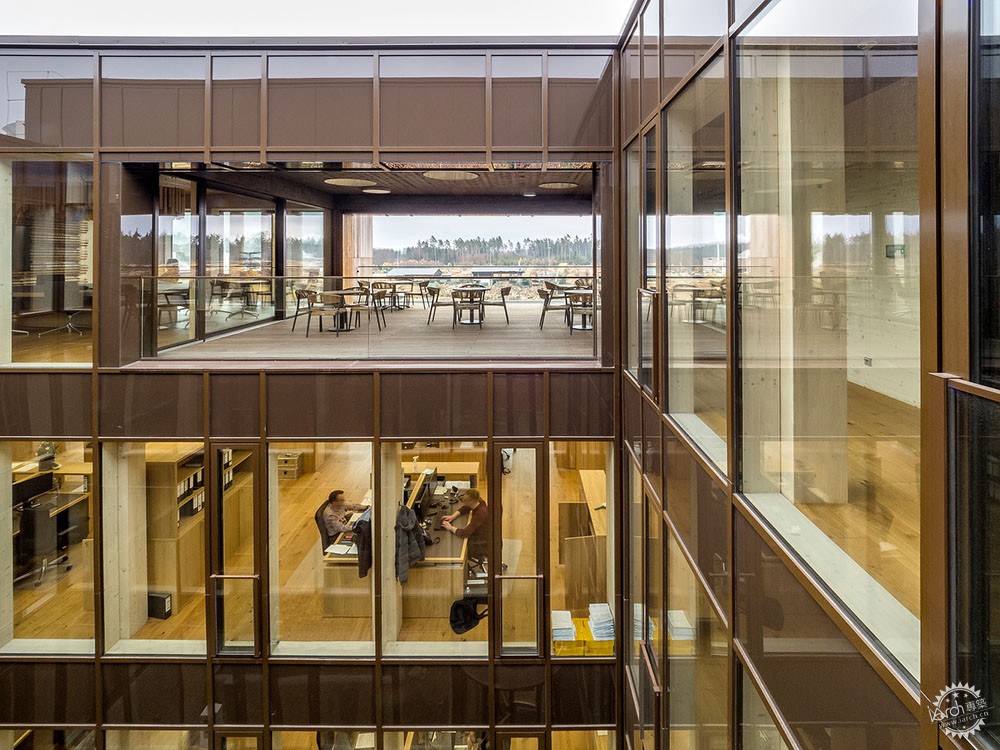
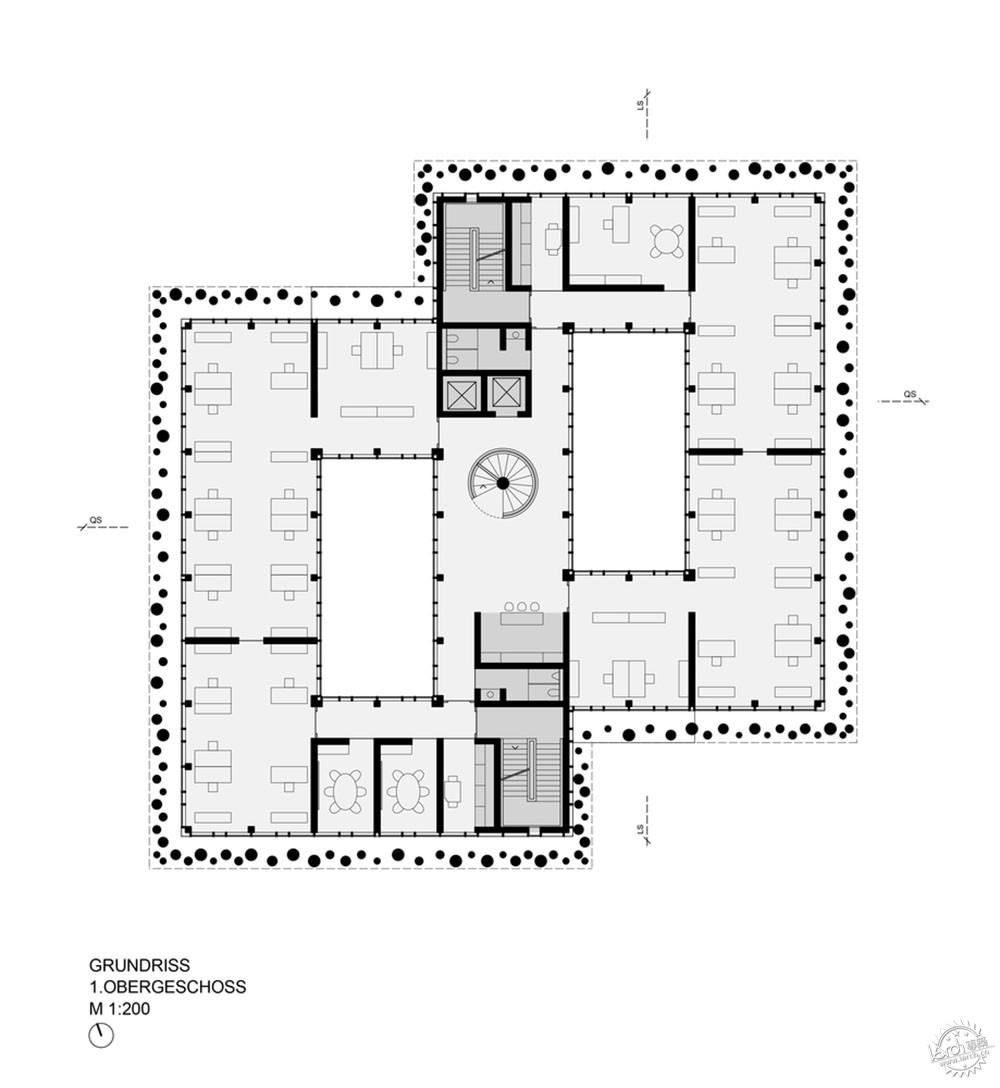
木材具有多样性,体现在质量、等级和颜色方面。新的总部大楼是一座纯木材建筑,以正交胶合木墙、饰面、两座外露的混凝土应急楼梯构成,其中楼梯使用了套层拉丝木材。因此,建筑师还希望创造新方法,将木材作为建筑材料,并找到木材利用的先进方案。建筑各部分彼此联系,形成自己的个性,以期打造完美的工作氛围——在这里,从管理到生产,创作过程的各个方面总是透明和公开的。对建设者来说重要的是,在这样一个互联透明、可以环视周围同事和周边森林的空间中,每个人都可以协同工作。
Wood in its complete diversity, exemplified in the quality, grade and colour. The new administrative building is a pure wood construction with cross-laminated timber walls and covers, and two exposed concrete emergency staircases made with brushed raw plug casing. We also wanted to consequently create innovative new ways to implement wood as a building material and to find modern solutions for its use. The house connects, forms identity and creates the perfect work atmosphere – where all facets of the creative process, from administration to production, are always transparent and accessible. It was important to the builders that everyone works together, in a space of communication and transparency, a space with perspective and accessibility to other colleagues and to the surrounding forest.

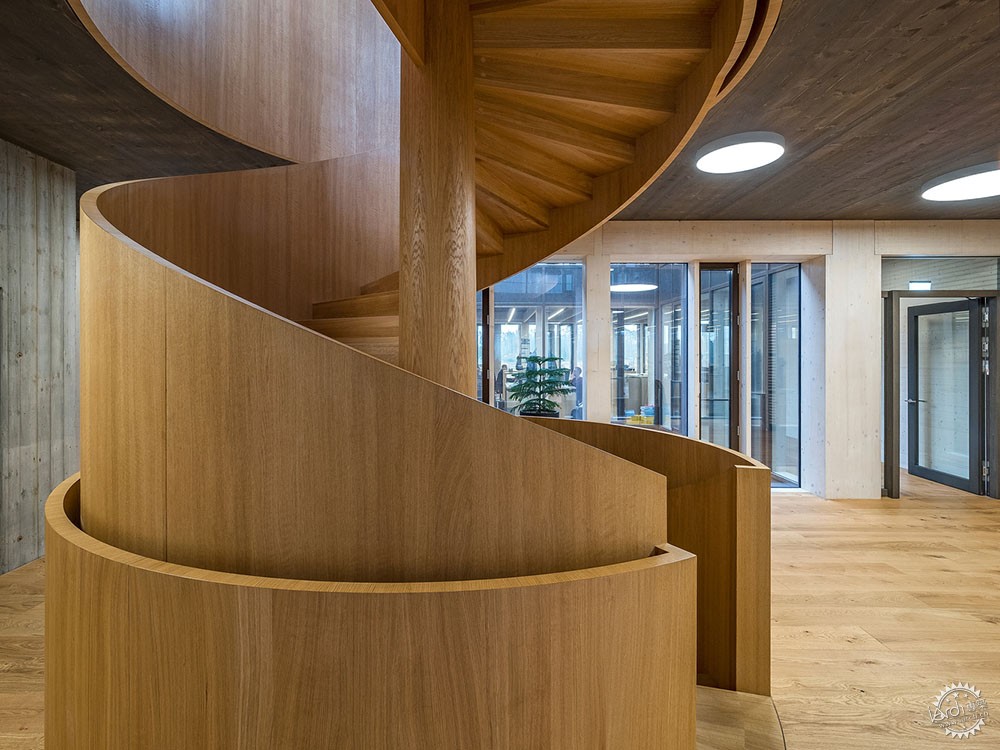
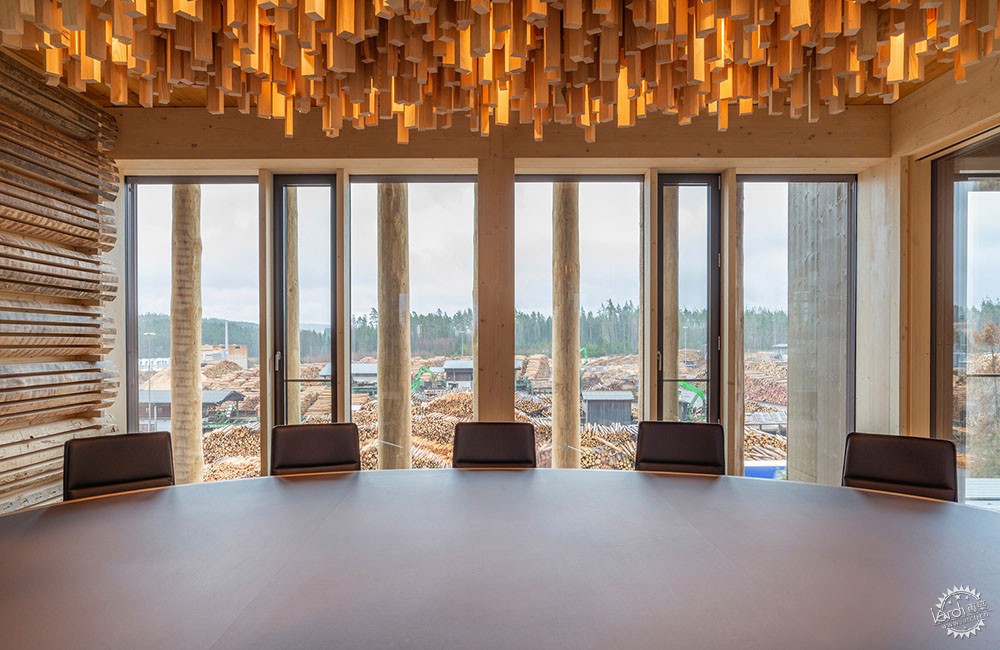
除了展厅,建筑还设有能容纳120名员工的办公室、会议室、长廊,以及员工餐厅和贵宾赌场,各个功能通过一座木制螺旋楼梯相连。最惊艳的一幕是,建筑像木制灯笼一样照亮森林的夜晚,室内的人像萤火虫一样不停地移动。随着时光流逝,日光给立面注入美丽的光泽。彷佛一个灯塔,照耀四面八方,标志着它在空间和时间中的重要地位。
In addition to a showroom, the offices for some 120 employees, meeting rooms and a loggia, there is also a restaurant for employees and a guest casino, all connected by a wooden spiral staircase. Images that most inspire us: The house illuminates the forest night like a wooden lantern, the people in it like fireflies in constant motion. With every year that goes by, the daylight imbues the façade with a beautiful patina. And like a beacon, it shines in all directions, as if conscious of its significant purpose and place in space and time.
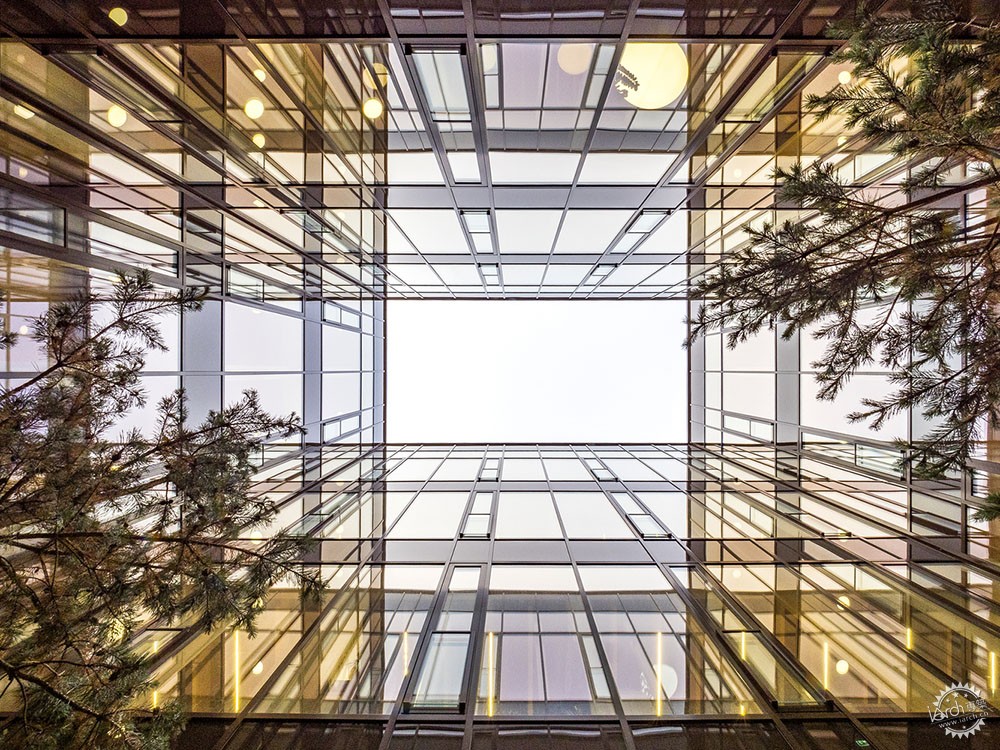
时间愈久,大楼愈发显得和森林融为一体。Ziegler集团将带领区域,继续壮大。新的办公大楼是第一个建筑区块。利用当地树种重新造林,整合道路、停车位和路线,以及对森林中心Ziegler园区的总平规划,都是出于对自然与可持续的考虑。没有什么比在森林中工作、与大自然重新建立联系的感觉更棒了。
The more that time passes, the more the house becomes a part of the forest. The Ziegler Group continues to grow, and with it, the entire area. The new administrative building was the first building block. Reforestation using local species of trees, the integration of roads, parking spaces and routes, all conducted with nature and sustainability in mind, of course, as well as the master planning for a Ziegler campus in the middle of the forest. There’s nothing quite like the feeling of working amidst a forest, of reconnecting with nature.
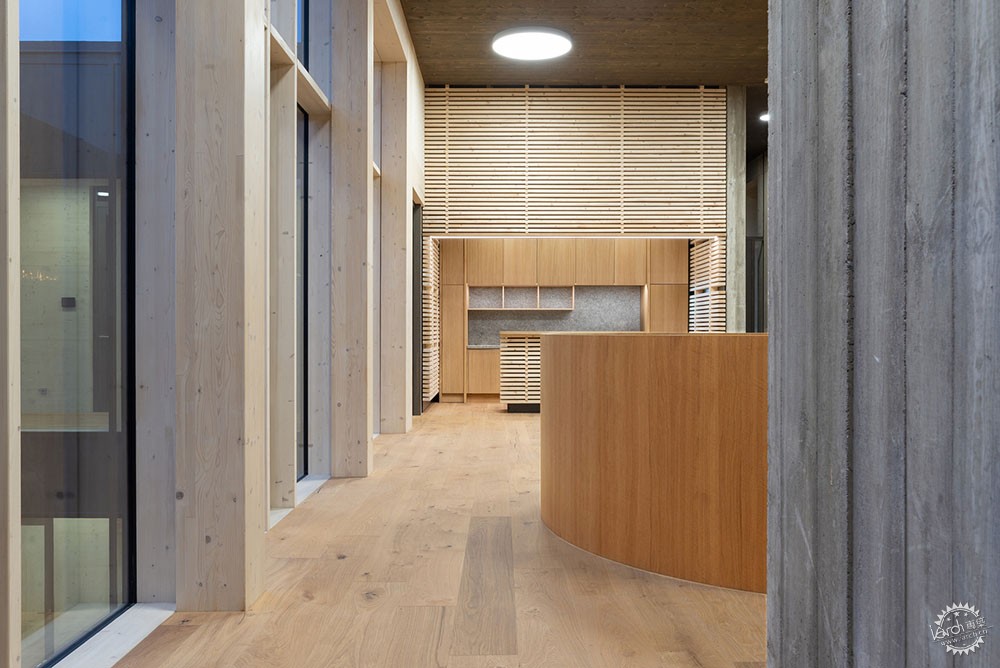
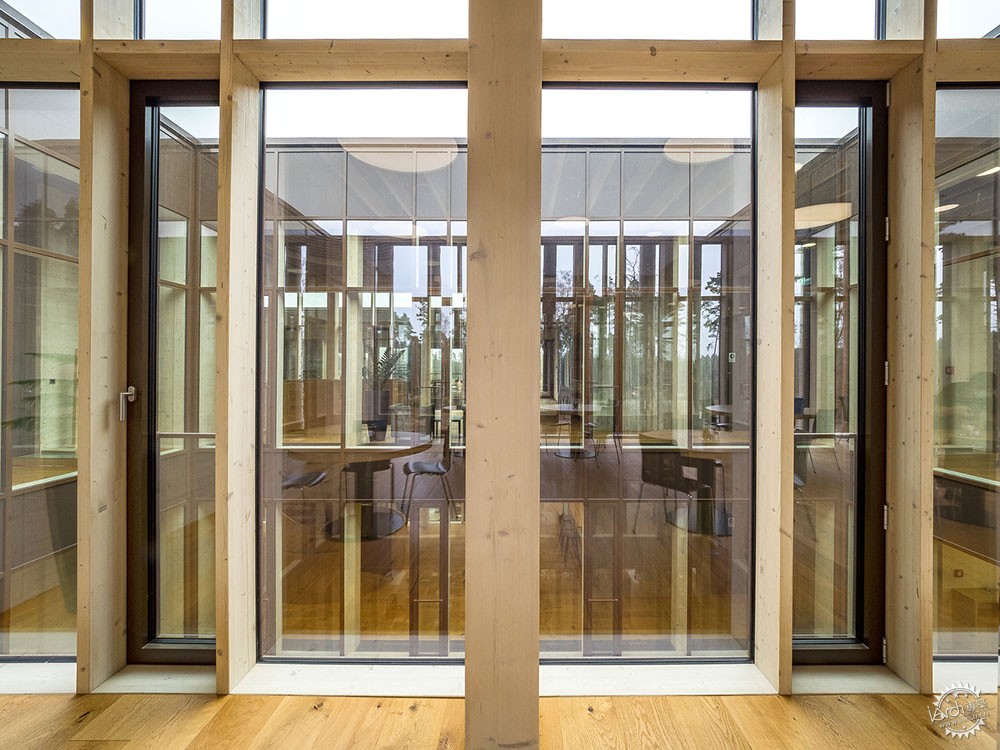
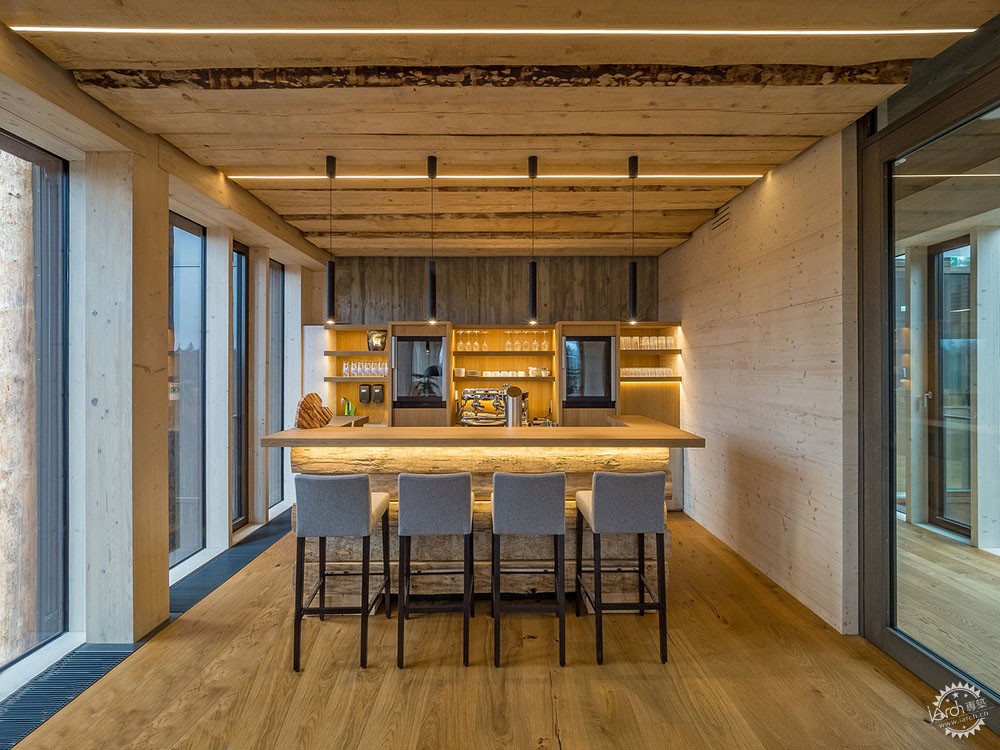

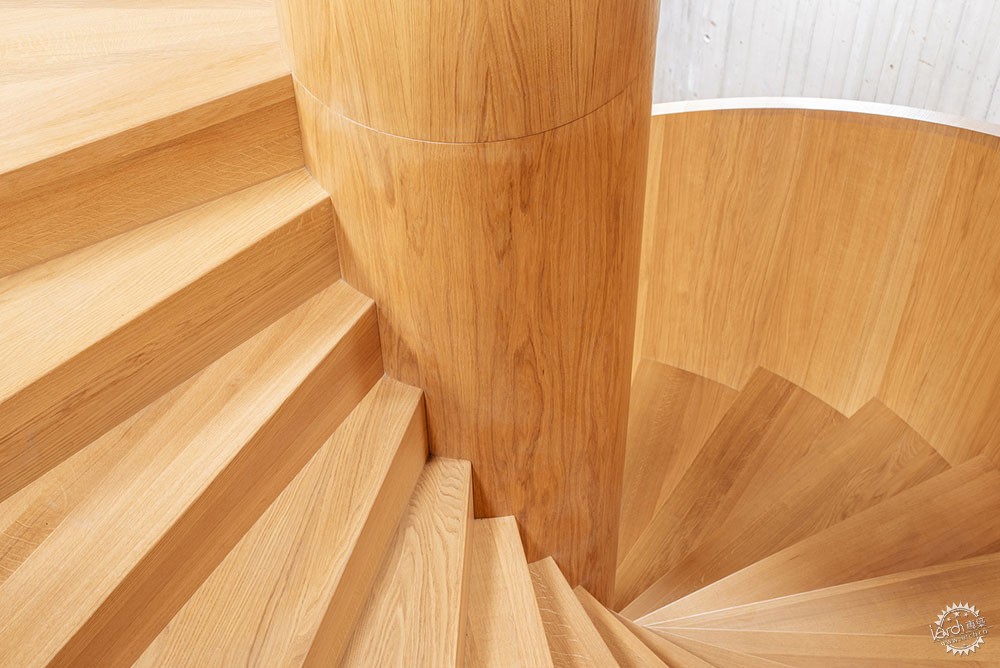
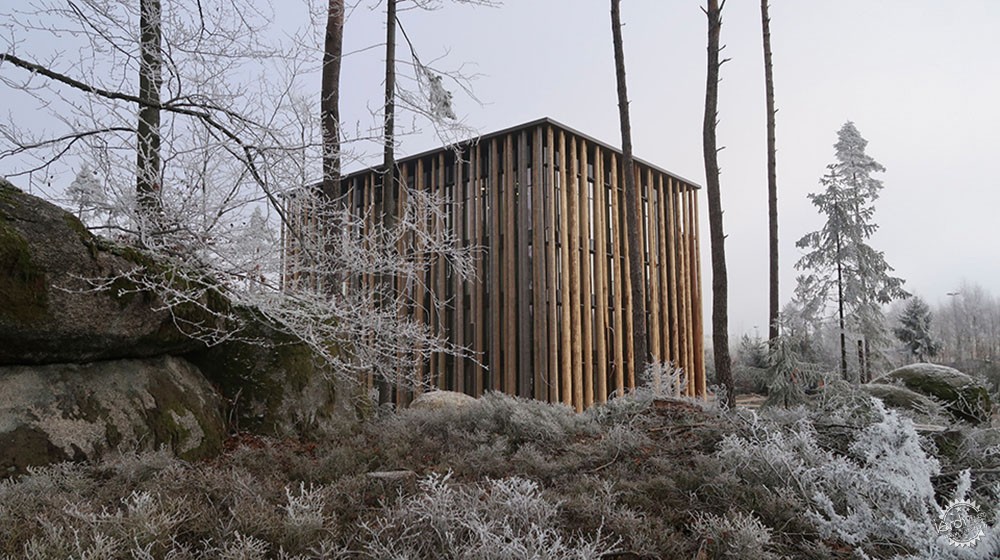


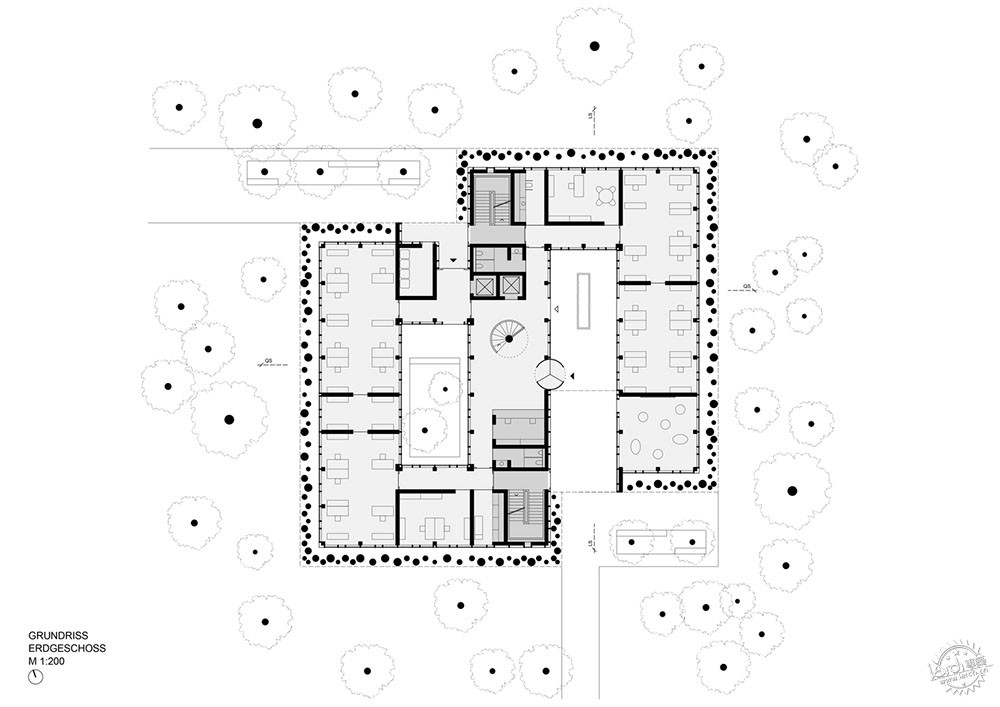
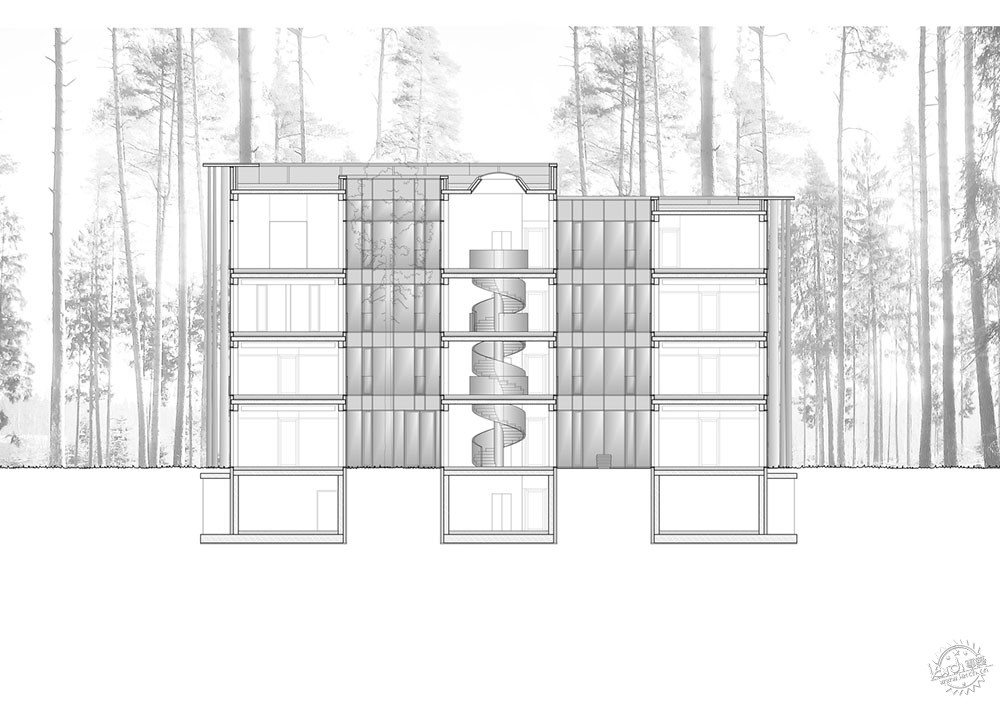
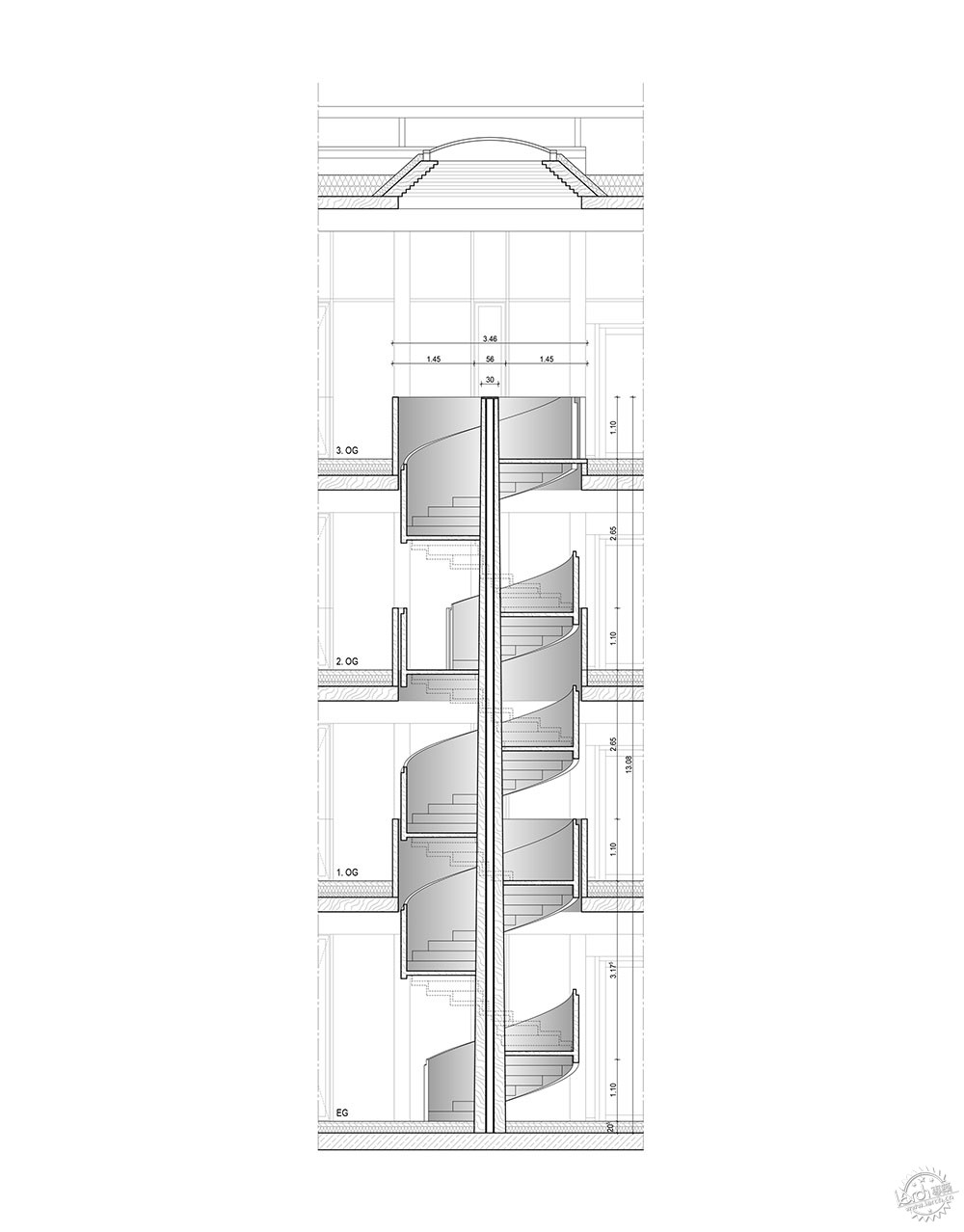
建筑设计:Brückner & Brückner Architekten
类型:办公建筑
面积:3660 m2
年份:2020年
摄影:Oliver Heinl, mju-fotografie
设计团队:Stephan Graebner, Tobias Lippert
工程:Riedl Holzbau
委托方:Ziegler Holzindustrie GmbH & Co. KG
结构工程:Bodensteiner & Partner
景观:realgrün Landschaftsarchitekten
电子工程:EAS Systems
防火:DAI Dorn Architekten
国家:德国
OFFICE BUILDINGS, GERMANY
Architects: Brückner & Brückner Architekten
Area: 3660 m2
Year: 2020
Photographs: Oliver Heinl, mju-fotografie
Design Team: Stephan Graebner, Tobias Lippert
Engineering: Riedl Holzbau
Clients: Ziegler Holzindustrie GmbH & Co. KG
Structural Engineering: Bodensteiner & Partner
Landscape: realgrün Landschaftsarchitekten
Electrical Engineering: EAS Systems
Fire Protection: DAI Dorn Architekten
Country: Germany
|
|
