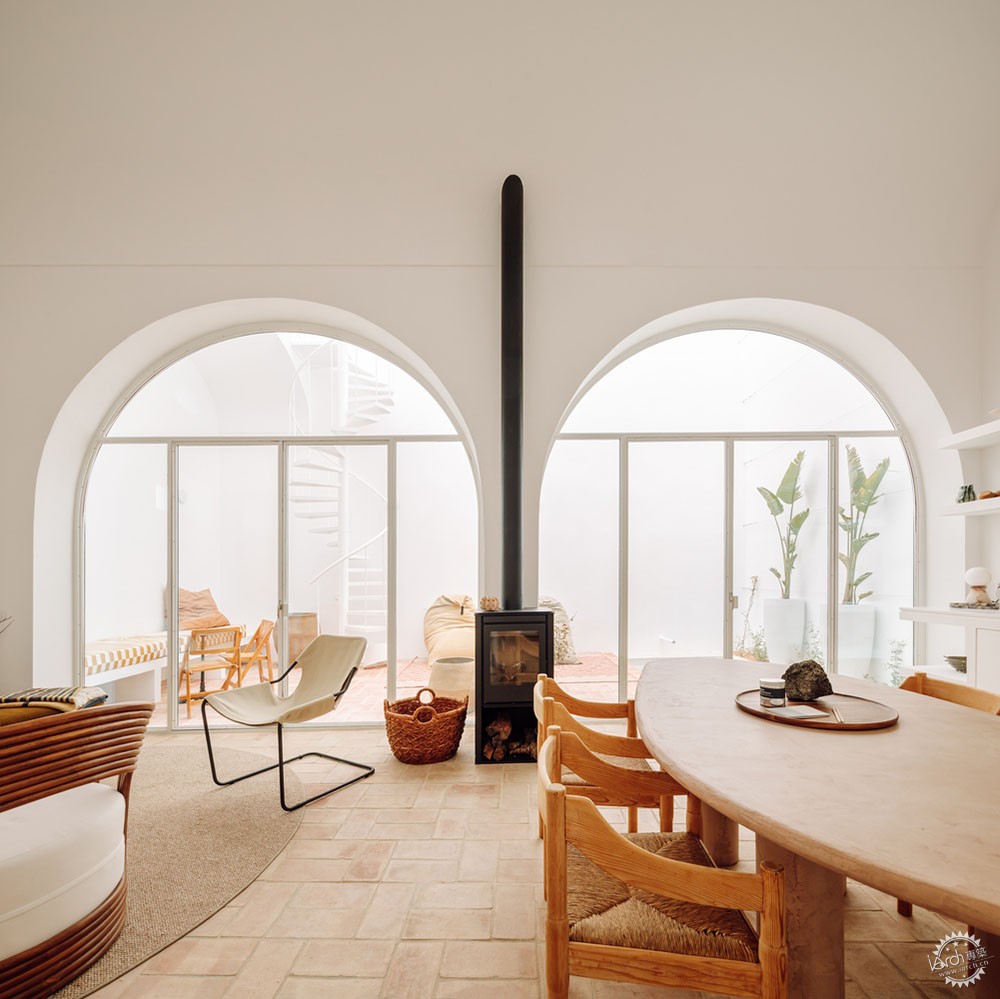
House Two / atelier RUA
由专筑网wwj,小R编译
该项目位于葡萄牙Olhão一个历史悠久的中心街区内。在伊斯兰教的影响下,这个渔村是由狭窄的道路和层层叠叠的建筑物构成的不规则布局,是公认的立体派艺术。
原有的建筑有两层,高天花板、拱形天花板和屋顶露台,符合流行建筑的审美类型,因此设计方案旨在保存、加强和重新调整原有空间。
Text description provided by the architects. The project is located in an old warehouse, within a block in the historic center of Olhão. With a strong Islamic influence, a fishing town presents an irregular and organic network of narrow roads and overlapping constructions, of recognized volumetry (cubist).
The existing building with 2 floors, high ceilings, vaulted ceilings, and roof terrace fits into popular architecture typology, which is intended to preserve, enhance, and readapt.
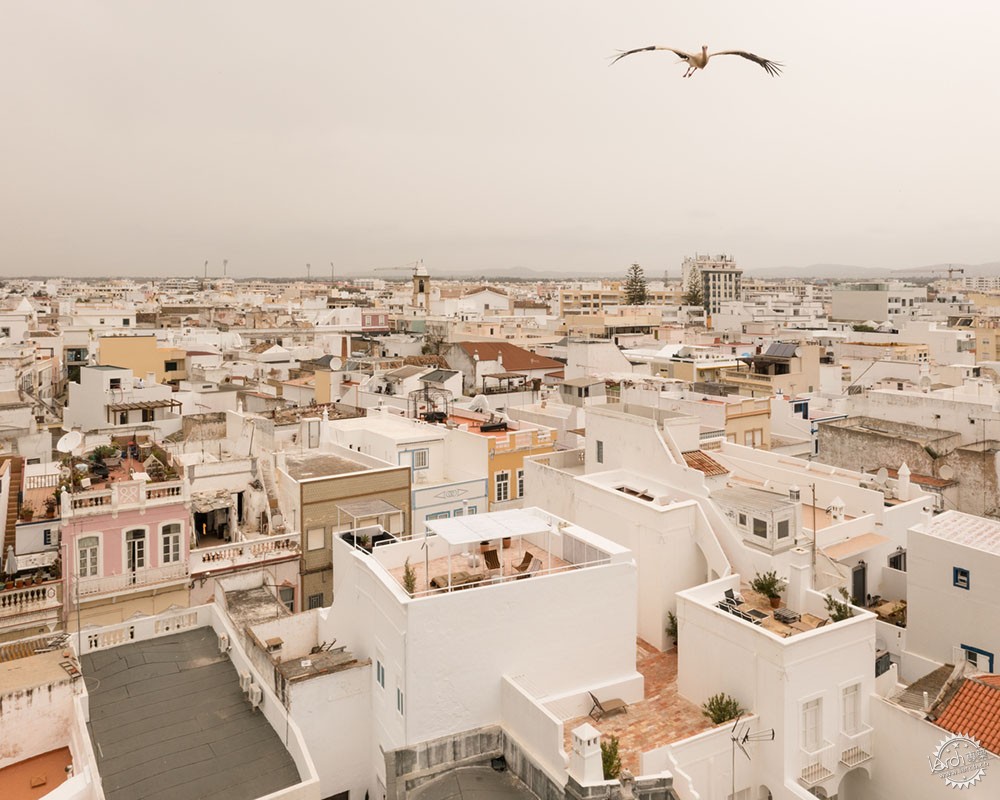
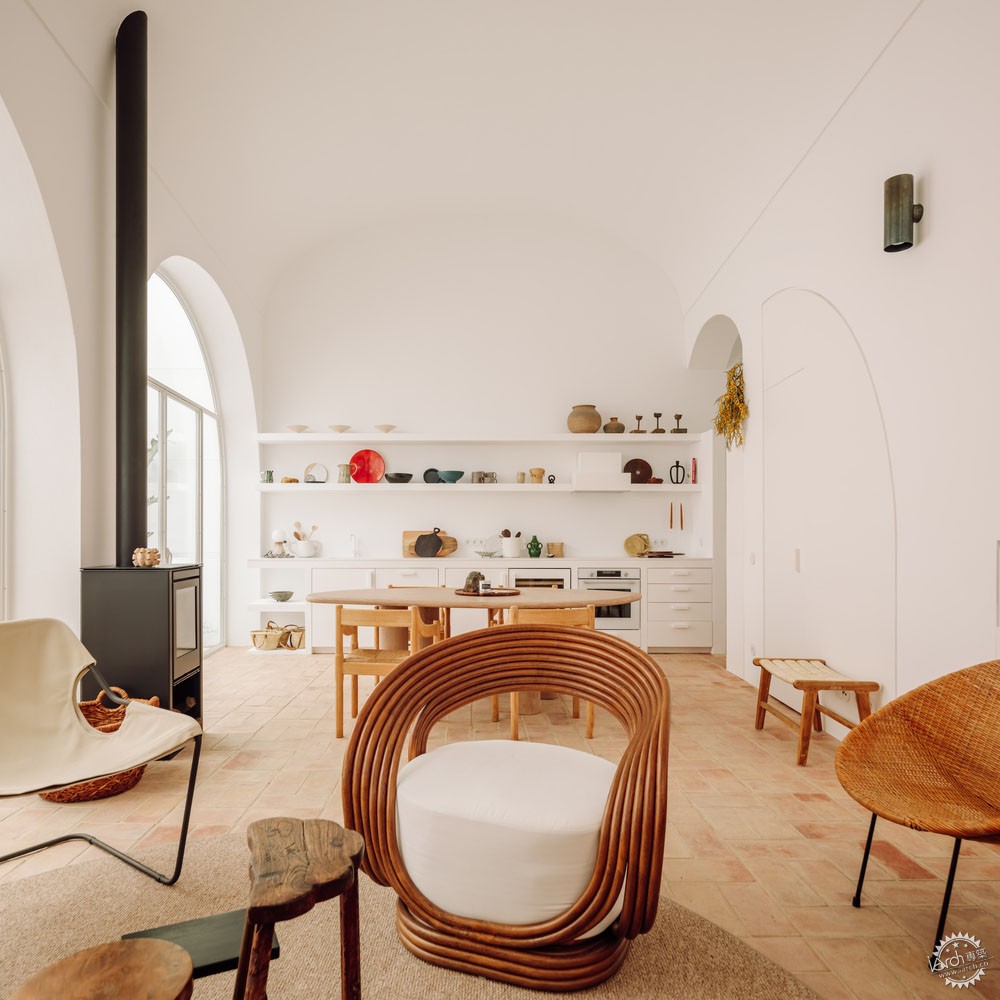
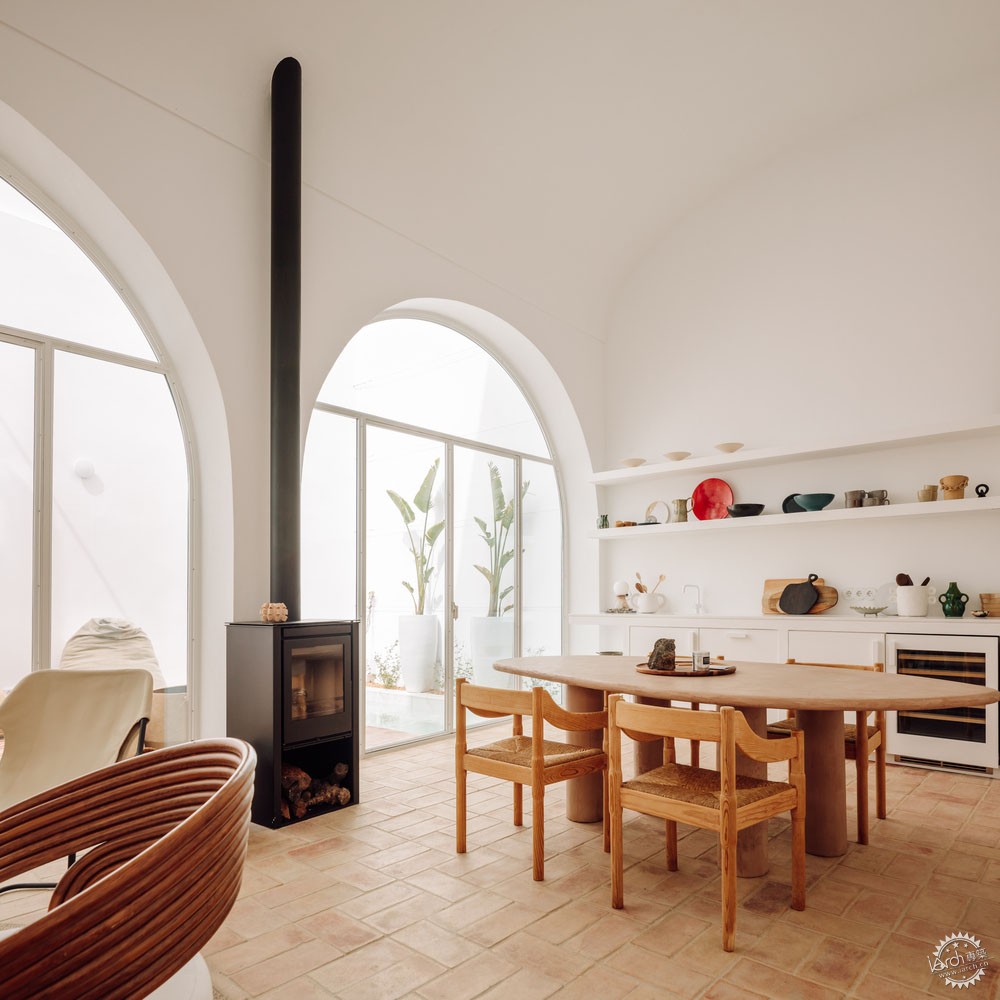
一层的总面积为90平方米,厨房和客厅都处于开放空间中。拱形的天花板被拆除,形成了一个新的天井,天井和内部空间的连接是两个未被拆除的拱门,拱门的尺寸让这两个空间具有连续性。
On the ground floor, with a total area of 90m2, are the social areas of the house - kitchen and living room in open space, served by a new patio that appears with the demolition of a vaulted ceiling. The interior-exterior connection is made through the two pre-existing arches, whose dimension transfers a sense of continuity between them to the spaces.
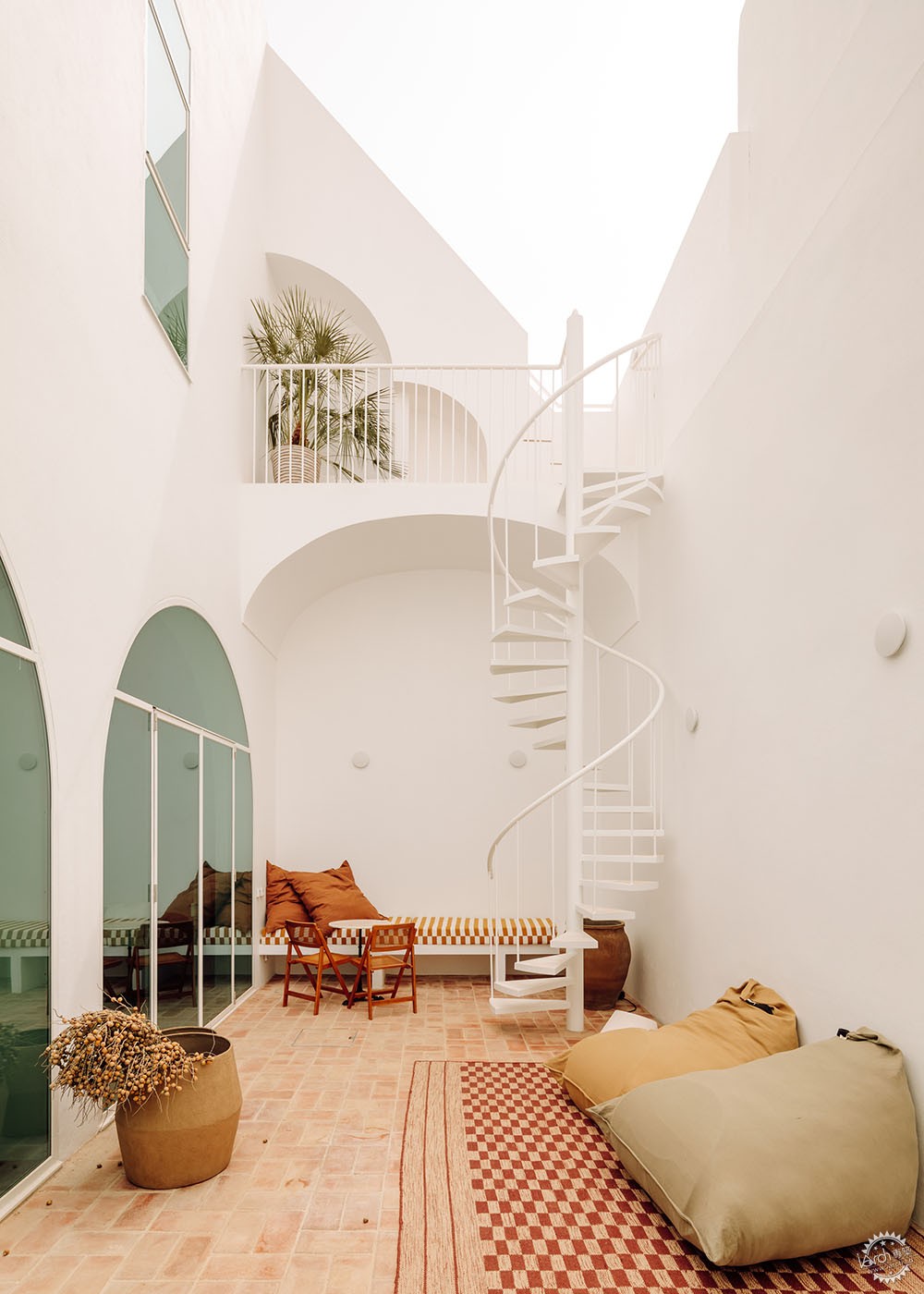
露天是户外空间的一部分,每层都具有一个露台,其目的是重建阿尔加维住宅群居和休闲体验的传统模式。在地面层,有一个配备了游泳池的天井,在1层,原始的外部楼梯连接到屋顶露台,使用者可以在此处眺望福尔摩沙岛。
The patio is part of a set of outdoor spaces, one per floor, where the intention is to recreate the memory of the social and leisure experience of the traditional Algarve house. On floor 0, the patio with a dug tank, on floor 1 the base level of the original exterior stairs that connect to the roof terrace, overlooking the Ria Formosa.
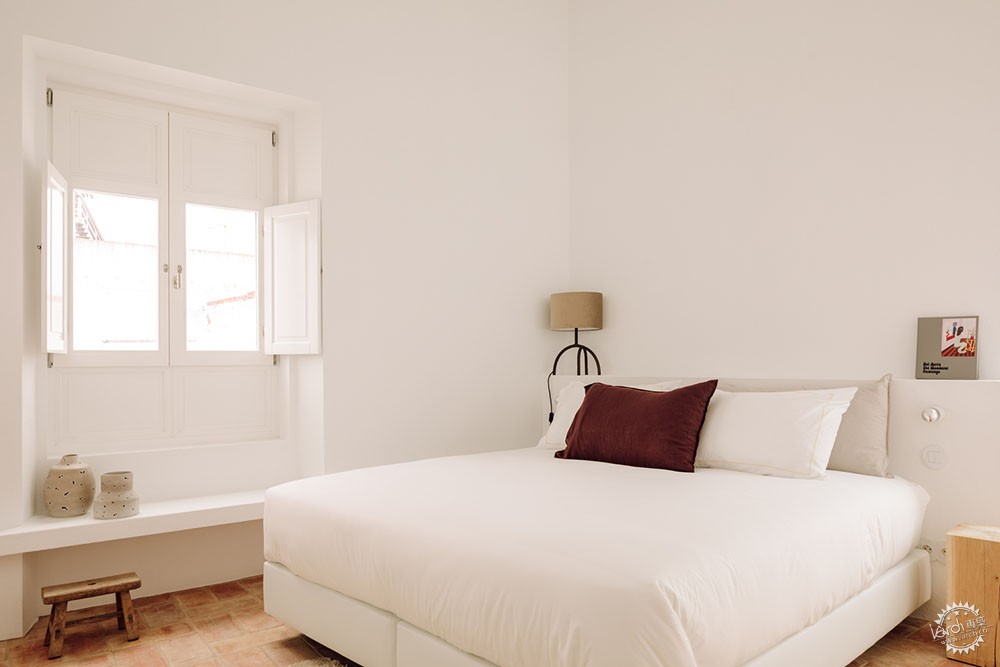
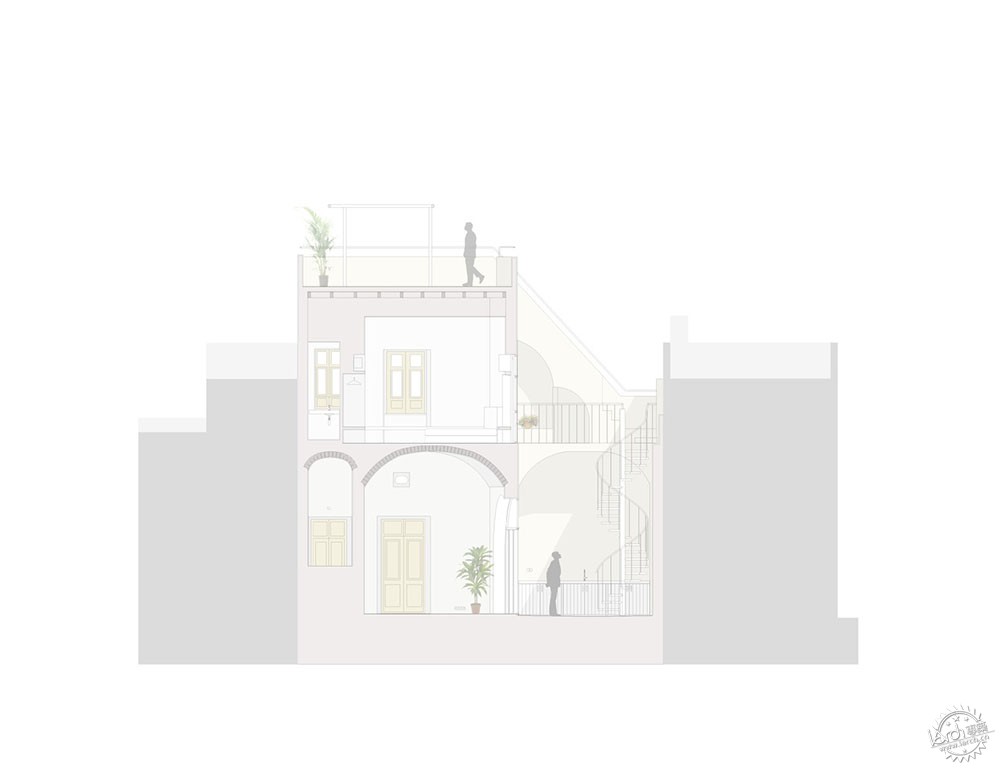
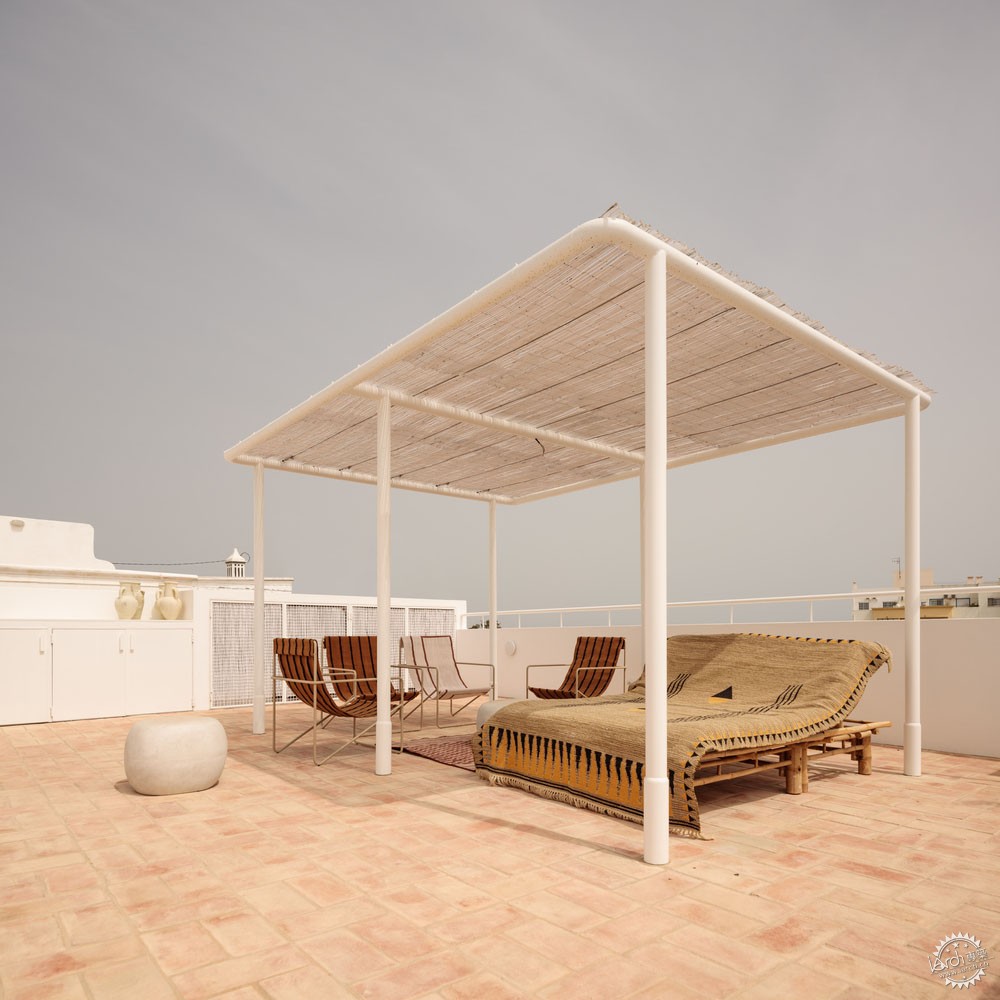
楼上是两间卧室和一个套间,原有天花板的高度被降低,提高了居住的舒适度。天花板的剩余空间用于整合基础设施。
On the upper floor, are the two bedrooms, en suite, where the original high ceilings are lowered to improve the comfort level of the compartments. The remaining space of these ceilings is used to incorporate infrastructural equipment.

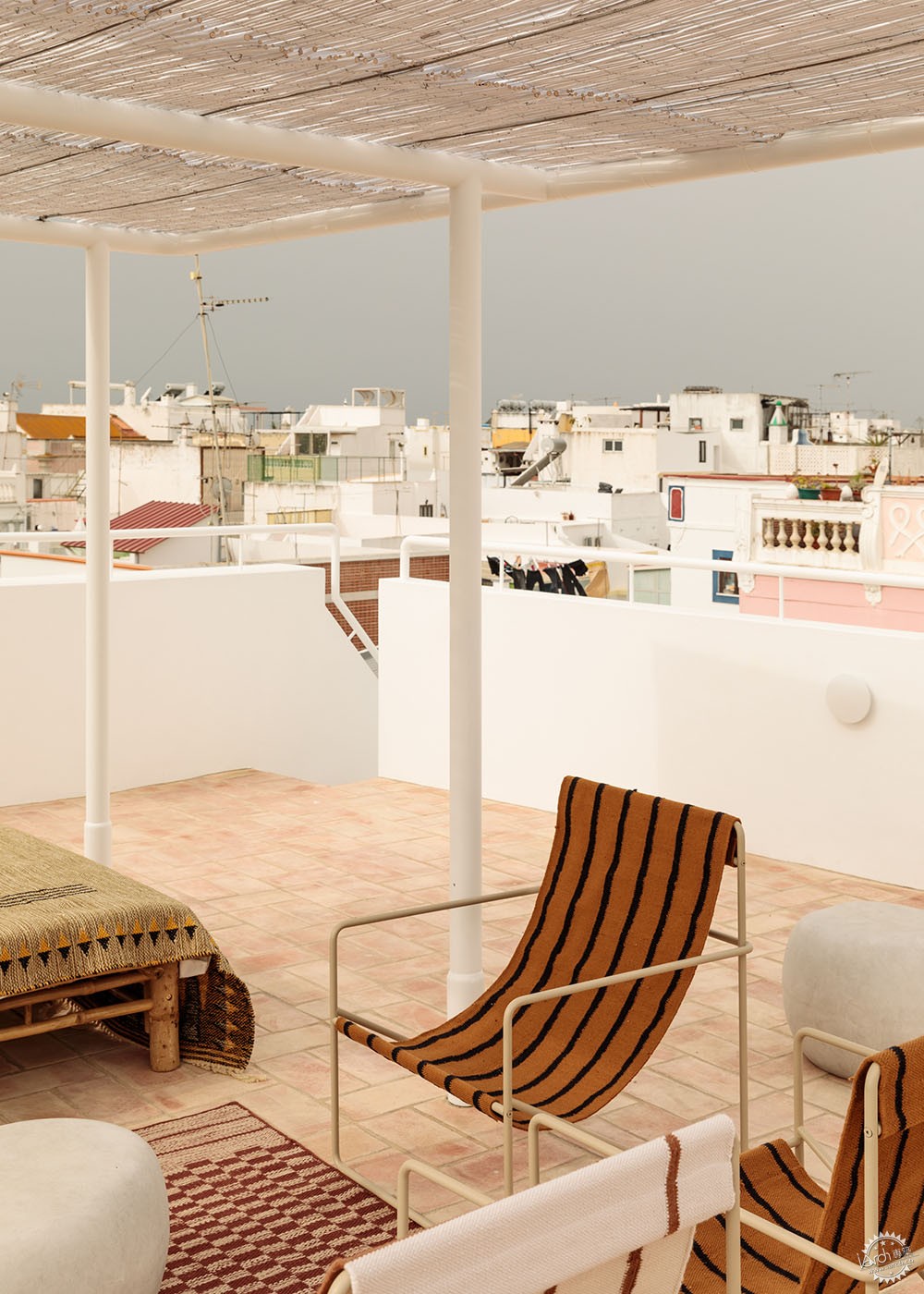
建筑的原本特征被保留或者改造,例如砖块结构,这些结构出现在所有楼层的内部和外部中,同时还增添了白色金属的材质,例如位于露台一侧的十分醒目的螺旋楼梯。
The characteristic cladding of this type of construction is maintained or reconstituted, such as brickwork, present in all floors (interior and exterior), but an alternative addition, the white metallic element in the exterior spaces, present in the spiral staircases still stands out, in the guards and in the shading structure that punctuates the roof terrace.
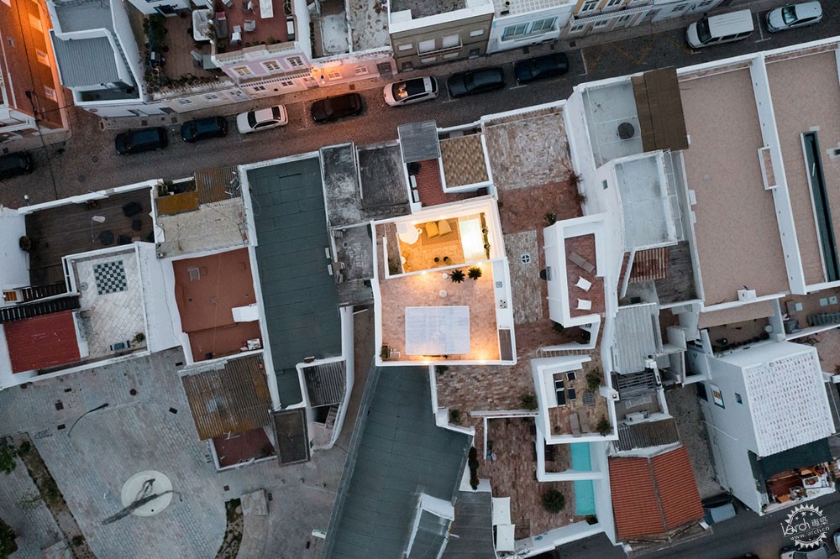
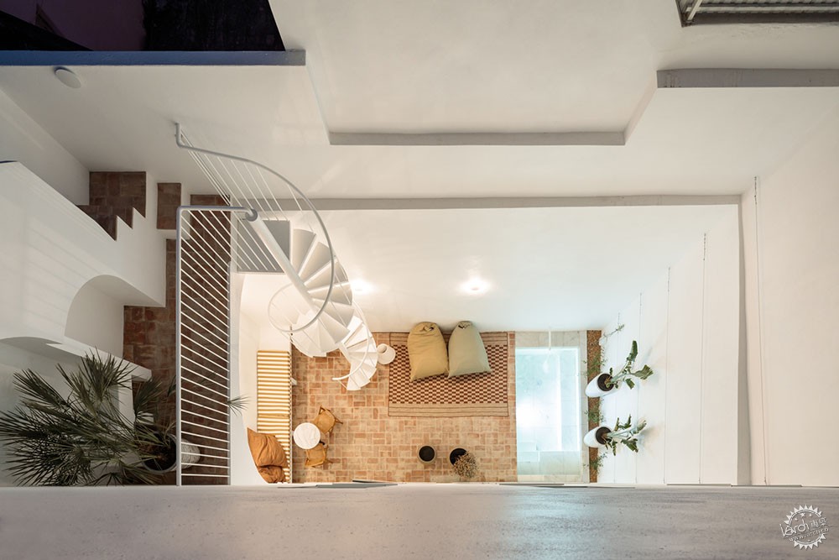
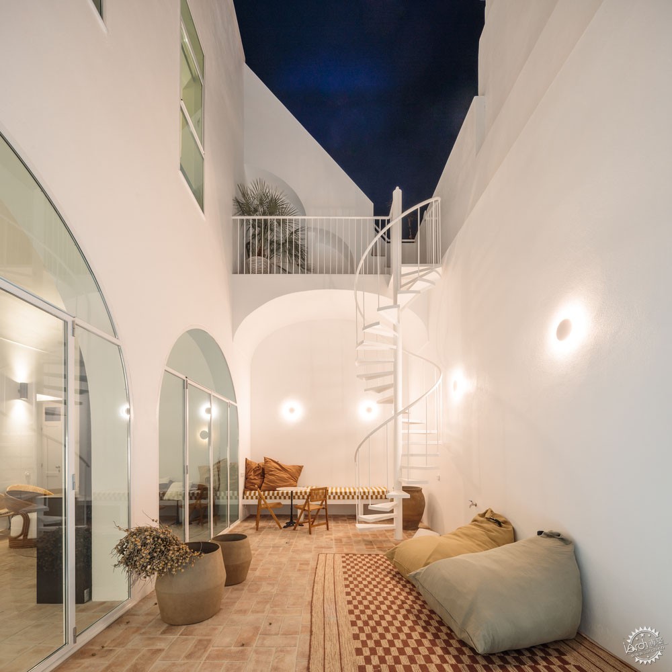
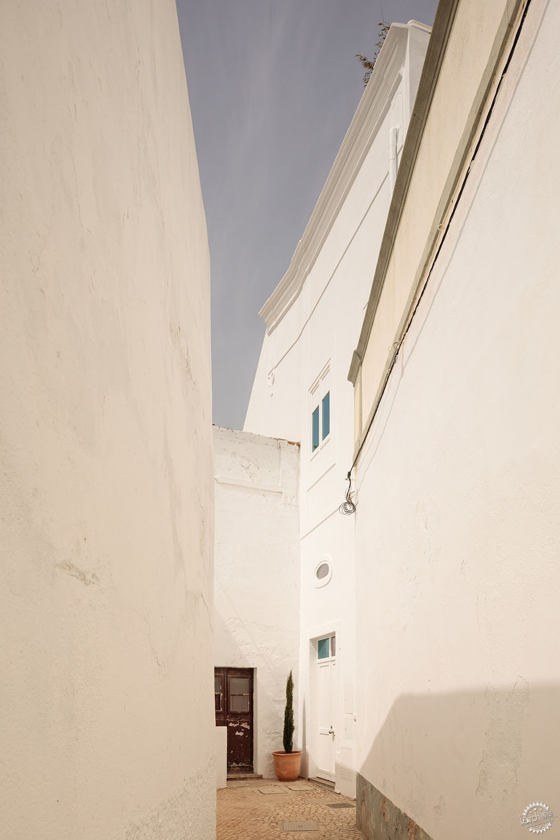
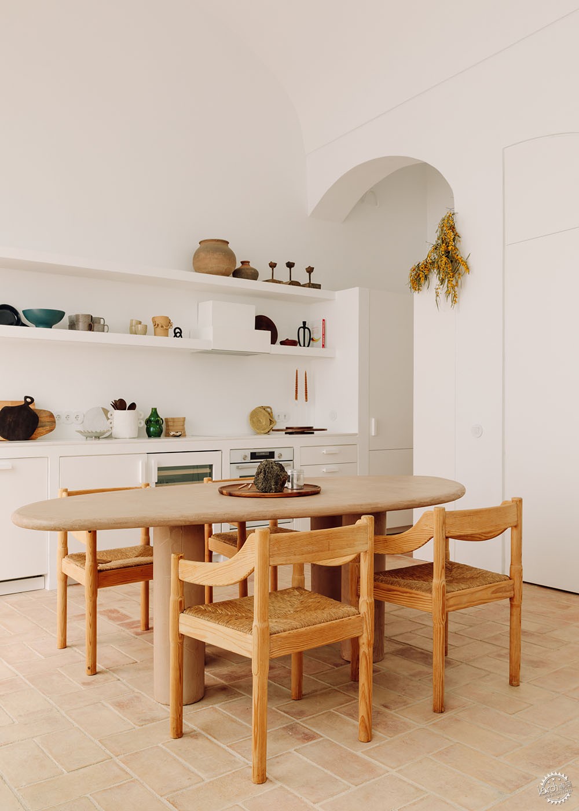
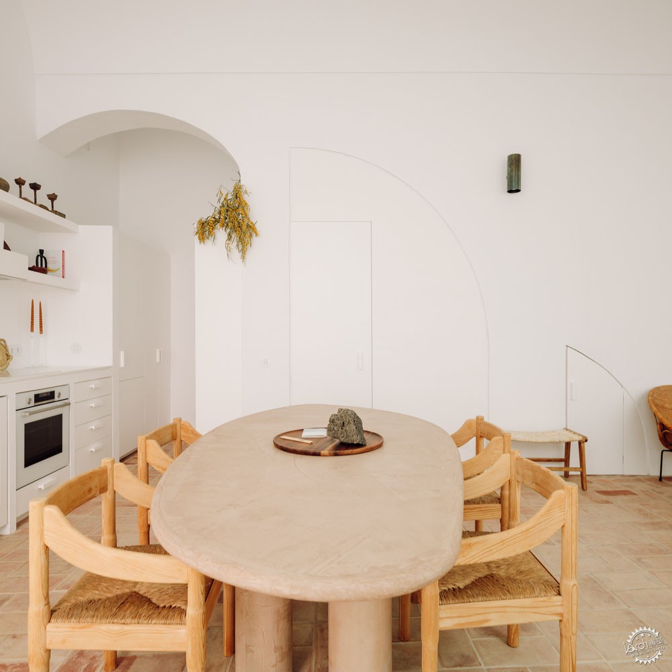
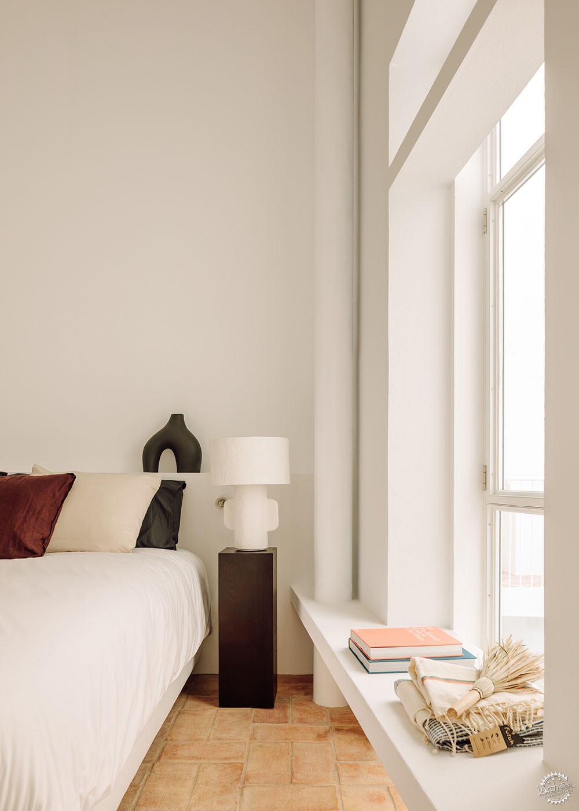
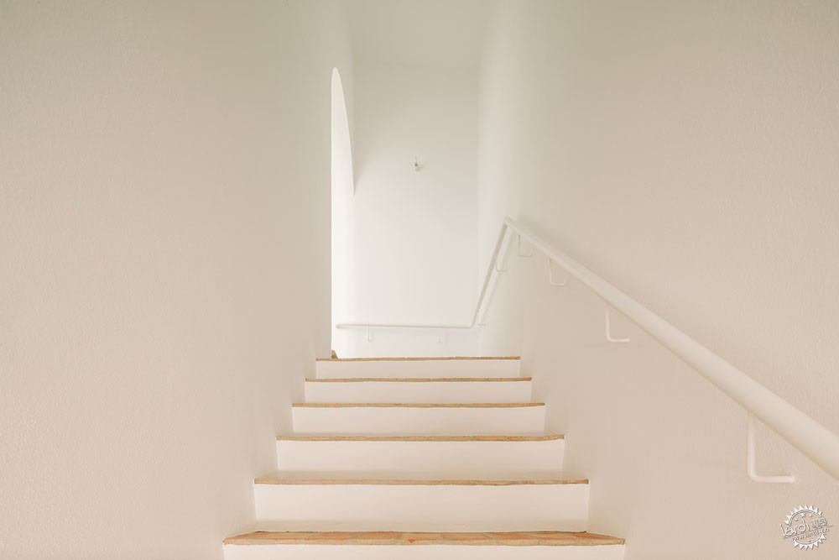
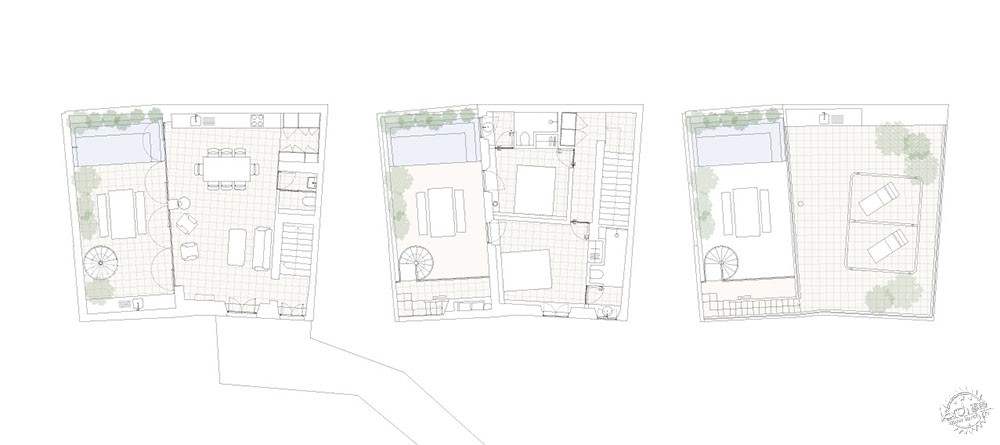
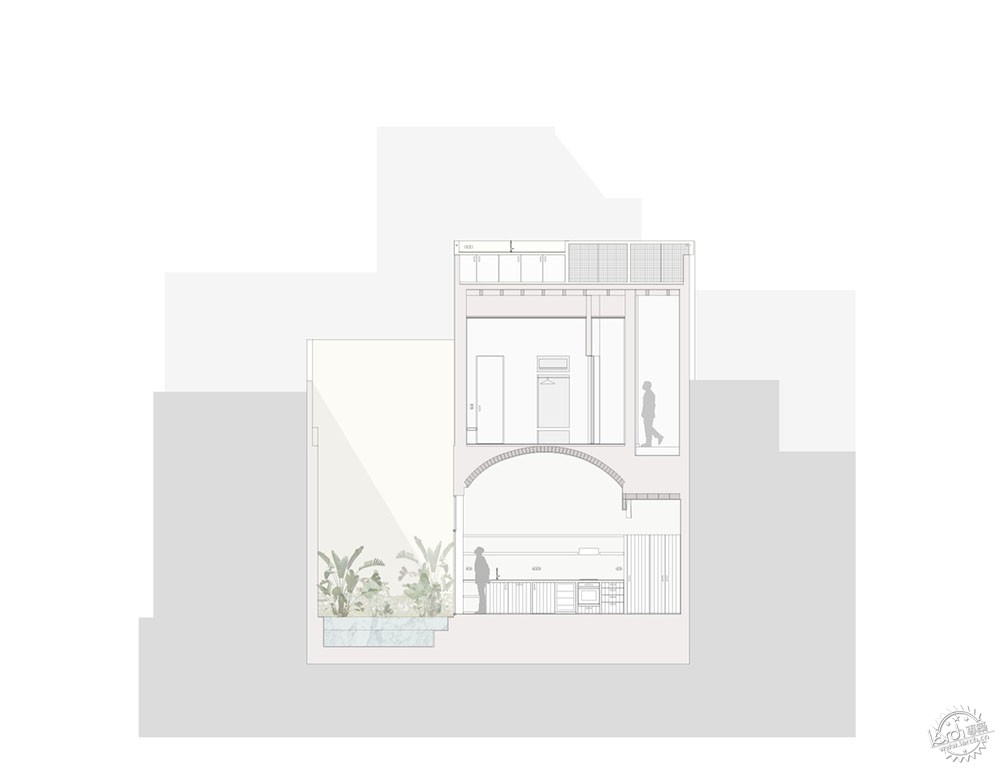
建筑设计:RUA工作室
类型:住宅
面积:125 m2
年份:2021年
摄影:Francisco Nogueira
制造商:Geberit, Neolith, BRUMA, CIN, Efapel, Fassa Bortolo, Jansen, Primus Vitória, Rodi, Saint-Gobain, Vola, Weber, Bosch, Caple, JNF, LG, RMC, Roca, Smeg, Teka
项目团队:Francisco Freitas, Luís Valente, Paulo Borralho, Rui Didier Ana Tomé, Mafalda Anjinho
客户:The Addresses
结构设计:Pedro Fragoso Viegas – Engenharia
工程设计:Acribia – Projetos de Engenharia
城市:Olhao
国家:葡萄牙
HOUSES•OLHÃO, PORTUGAL
Architects: atelier RUA
Area: 125 m2
Year: 2021
Photographs: Francisco Nogueira
Manufacturers: Geberit, Neolith, BRUMA, CIN, Efapel, Fassa Bortolo, Jansen, Primus Vitória, Rodi, Saint-Gobain, Vola, Weber, Bosch, Caple, JNF, LG, RMC, Roca, Smeg, Teka
Project Team: Francisco Freitas, Luís Valente, Paulo Borralho, Rui Didier Ana Tomé, Mafalda Anjinho
Clients: The Addresses
Structure: Pedro Fragoso Viegas – Engenharia
Engineering: Acribia – Projetos de Engenharia
City: Olhão
Country: Portugal
|
|
