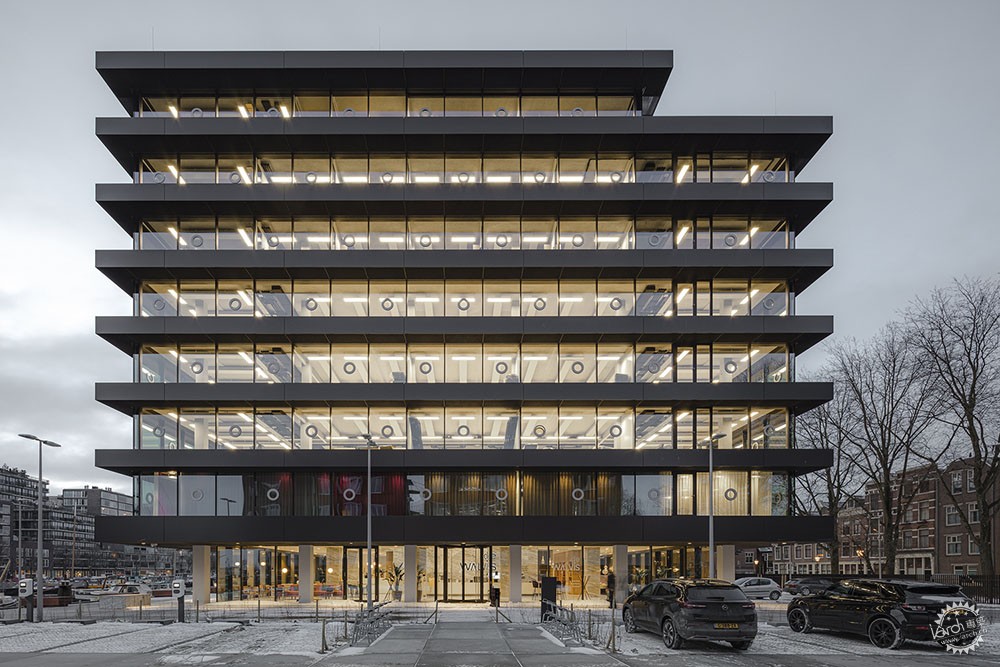
De Walvis Offices / KAAN Architecten
由专筑网邢子,小R编译
在历史悠久的阿姆斯特丹,位于Bickerseiland的办公大楼De Walvis在KAAN Architecten的设计下脱胎换骨,彻底焕发了活力。客户Maarsen Groep要求营造一种“时髦的工业感”,让这里的每个人都感到冲击,并与他们设想的来自广告、媒体和技术部门的未来客户相适应。建筑师对结构的自信设计创造出了一个光滑和优雅的雕塑感形式。
Text description provided by the architects. In historical Amsterdam, the office building De Walvis on Bickerseiland has been stripped down to its bones and completely revitalised by KAAN Architecten. The client Maarsen Groep requested a "hip and industrial feel" that would leave everyone in awe and fit with their envisaged future tenants from the advertising, media, and tech sector. Confident interventions in the structure have resulted in a sleek and elegant sculptural form.
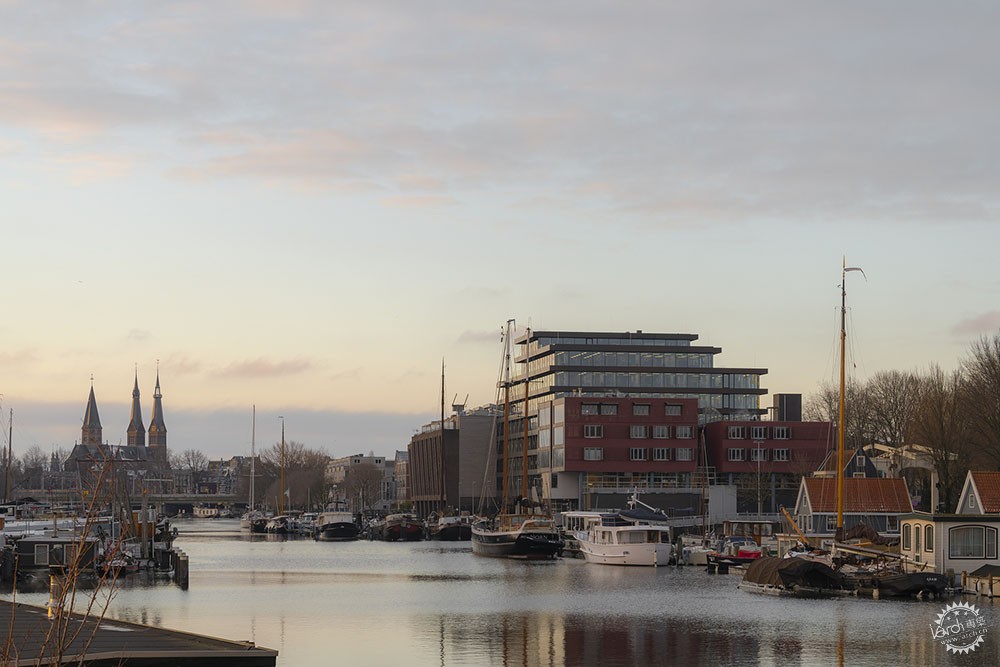
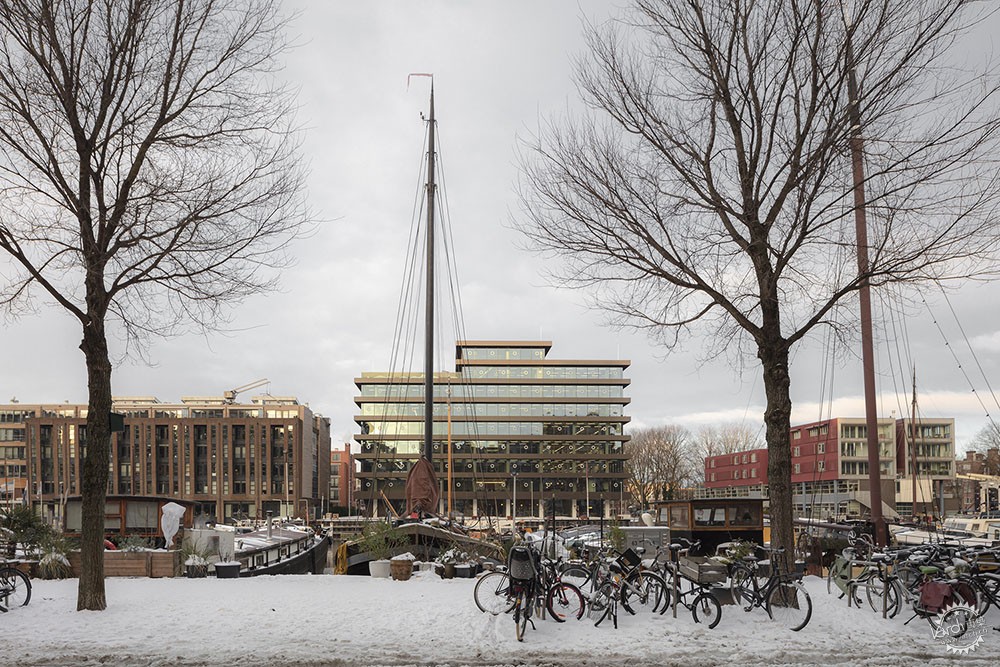
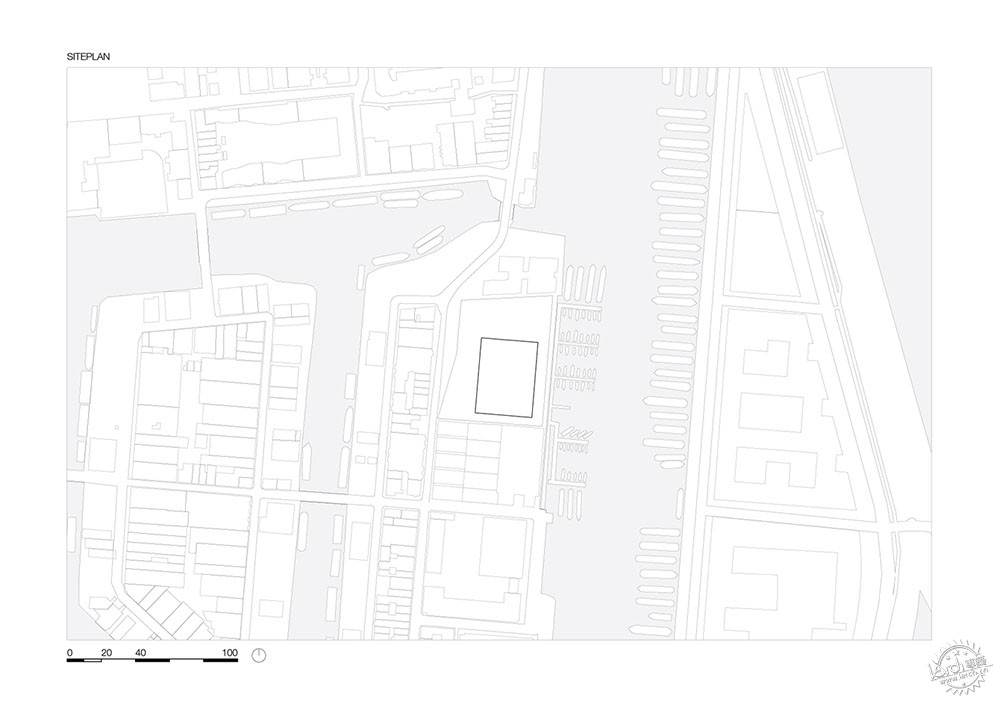
De Walvis是一座有历史的建筑,它是20世纪60年代初阿姆斯特丹城市化项目的一部分,尽管当时居民提出抗议,但还是被强行执行。房地产开发商F.H. Gaus宣布,Bickerseiland将成为小曼哈顿。最终,这成为市政规划政策的一个转折点,从高档次的建筑转向以社区为基础的建筑,目前建筑表现形式已经将该建筑从一个入侵者变成了一个愉快而友好的邻居。
De Walvis is a building with a history. It was part of Amsterdam's urbanisation project of the early 1960s, forced upon local residents despite their protests. Property developer F.H. Gaus announced that Bickerseiland would become a Little Manhattan. Ultimately, this became a turning point in municipal planning policies, shifting from upscaling to a community-based building. The current architectural manifestation has turned the building from an intruder into a pleasant neighbour.
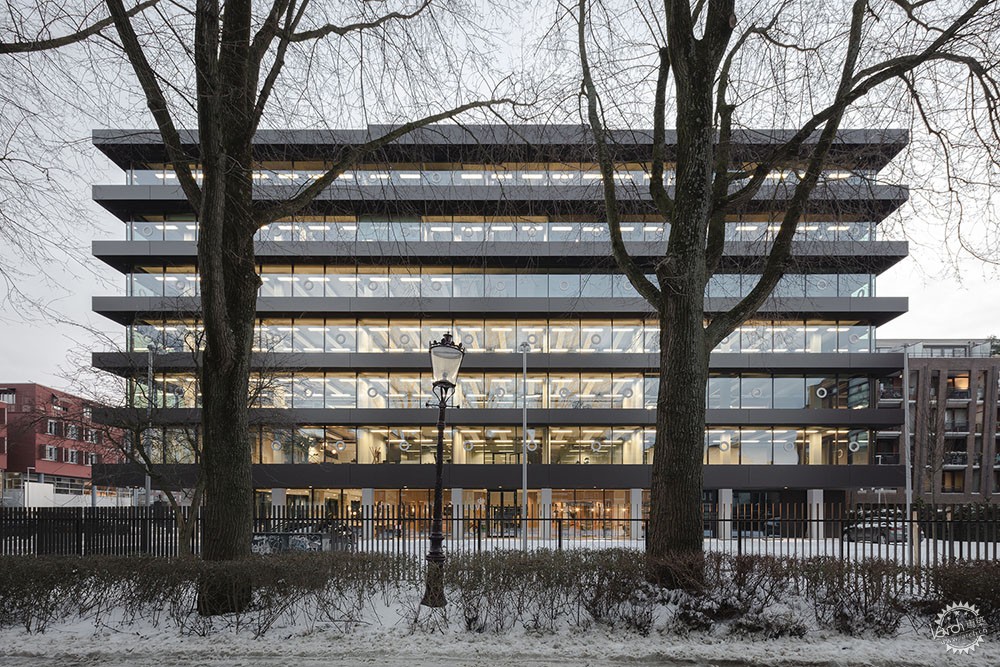

De Walvis的总建筑面积约为10,000平方米,是20世纪50-60年代出现的理性主义风格的典型办公大楼。它由建筑师W.F.Lugthart(1921-1999)设计,他因为在埃因霍温的Diaconessenziekenhuis而闻名,是荷兰第一家通过“堆叠楼层”建造的医院。附近的居民认为De Walvis,即荷兰语中的“鲸鱼”,是以附近的旧船厂命名的,而在建筑上的体现很快就让人们认为它是对社区的一种威胁。
With circa 10,000 m2 gross floor area, De Walvis is a typical office building of the rationalist style that emerged in the 1950s-60s. It was designed by architect W.F. Lugthart (1921-1999), known mostly for his Diaconessenziekenhuis in Eindhoven, the first Dutch hospital built by 'stacking floors'. The neighbourhood did not consider De Walvis – ‘The Whale’ in Dutch, named after the old shipyard nearby – an improvement architecturally and sooner saw it as a threat to their community.

受到艺术家Donald Judd作品的启发,并借鉴他们早期的作品,KAAN建筑师事务所将De Walvis的各楼层进行了光学分隔。然而,这种强烈的水平强调在内部是灵活的,因为在楼层中留有一些开口,以便在将来有可能将它们连接起来。现在,这些楼层比原来的建筑延伸了大约一米,由看起来十分坚固的深色色带组成,实际上材料是轻型的空心金属结构。
Inspired by the work of artist Donald Judd and drawing on their earlier work, KAAN Architecten has optically separated the floors of De Walvis. However, this strong horizontal emphasis is flexible on the interior since some openings have been left in the floors to potentially link them in the future. The floors now extend about a metre beyond the original building and consist of solid-looking dark bands that are actually light, hollow metal constructions.

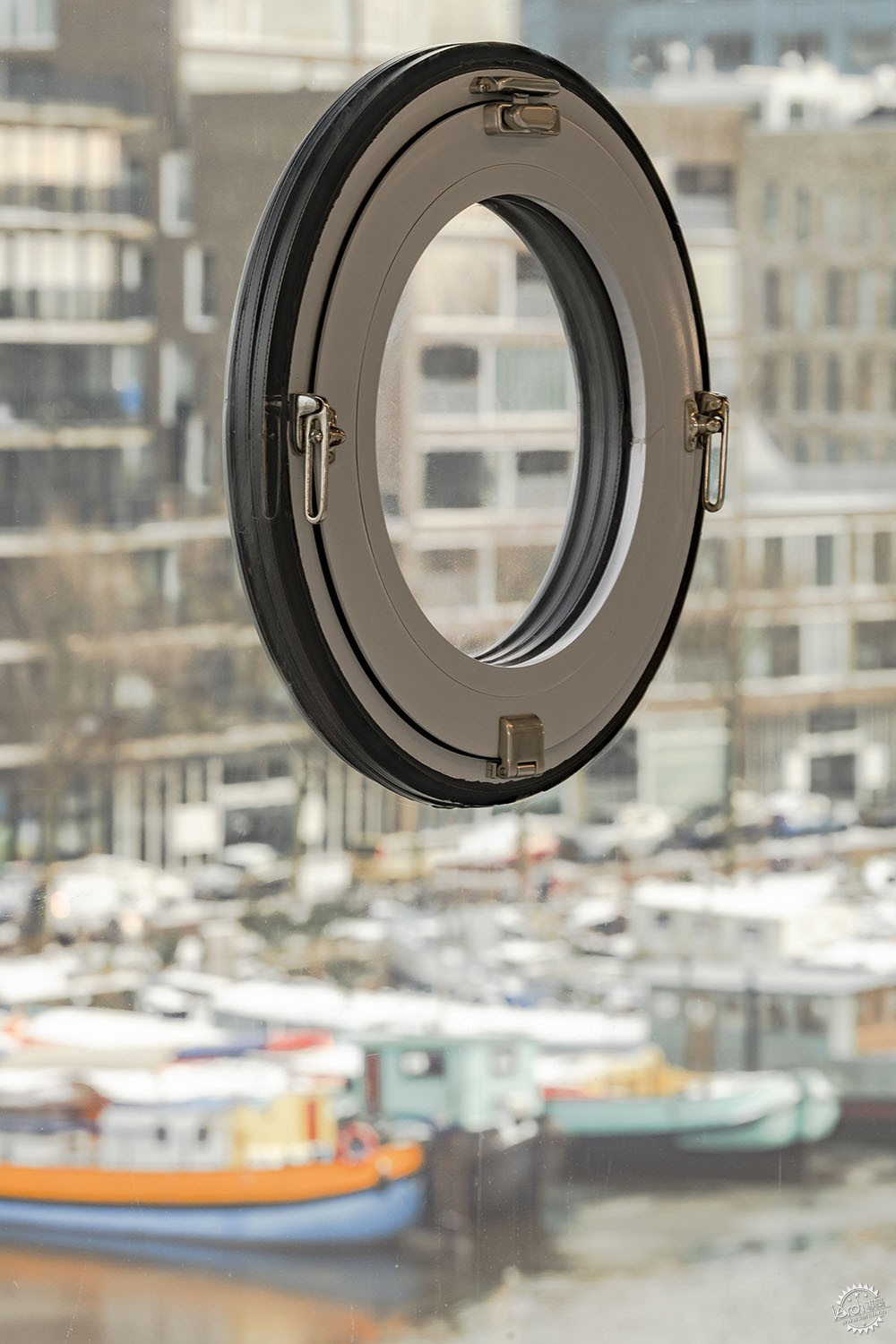
凹陷的三层玻璃带进一步优化了每层楼的“浮动”效果,窗户似乎从地板延申到天花板,并且更加通透。为了避免脆弱的感觉,每层楼的视线范围内,舷窗以紧凑的节奏被纳入玻璃中,在并且都很容易打开。这些圆形的枢轴窗可以被看作是对该地区航海历史的一种参考,尽管它们也让人想起老建筑的枢轴窗。
Recessed bands of triple glazing further optimise the effect of 'floating' floors on each storey – the windows seem to go from floor to ceiling and have almost invisible vertical rebates. To avoid a sense of fragility, portholes have been incorporated into the glazing in a tight rhythm, at eye-level per floor, and all easily opened. These round pivot windows could be seen as a reference to the area's maritime history, though they also recall the pivot windows of the old building.
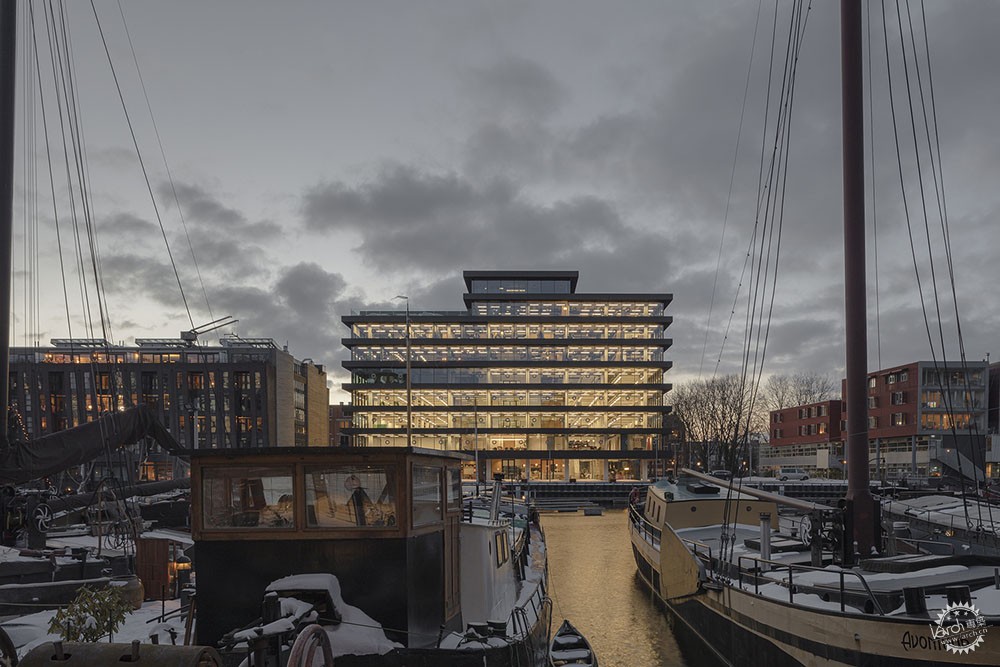
De Walvis的承重结构决定了每层只有3米,这意味着必要的技术设施无法隐藏在地板和天花板中。通过尽可能地保持每层楼的开放性,该建筑看起来比以前要轻得多,大窗户、附近的景色以及倾泻而入的日光都有助于实现这种轻盈感。这种效果在夜间室内灯光亮起时更加突出。光线、空间和视线,这些都有早期设计的影子,同时还有明晰的功能和优雅的外立面。
The load-bearing structure of De Walvis dictated a rather meagre 3 metres per storey, which meant that the necessary technical facilities could not be hidden away in the floors and ceilings. By keeping each storey as open as possible, the building appears much lighter than before – and the big windows, the views over the neighbourhood, and the daylight pouring in help to achieve this lightness. This effect is heightened at night when the interior lights are on. Light, space, and sightlines – these were the seeds of the early design, alongside functional clarity and elegant facades.
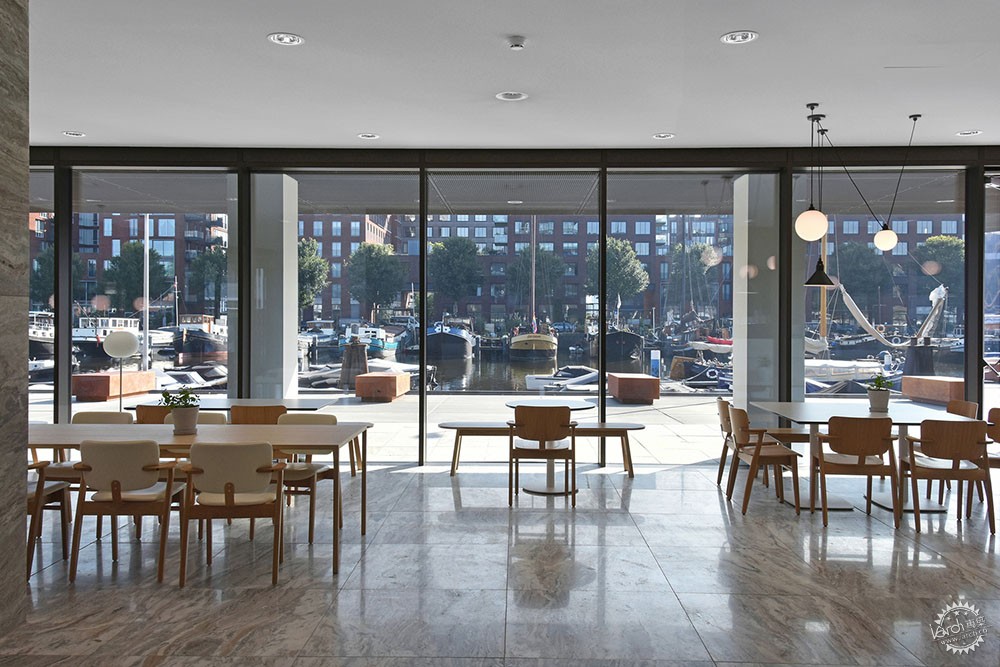
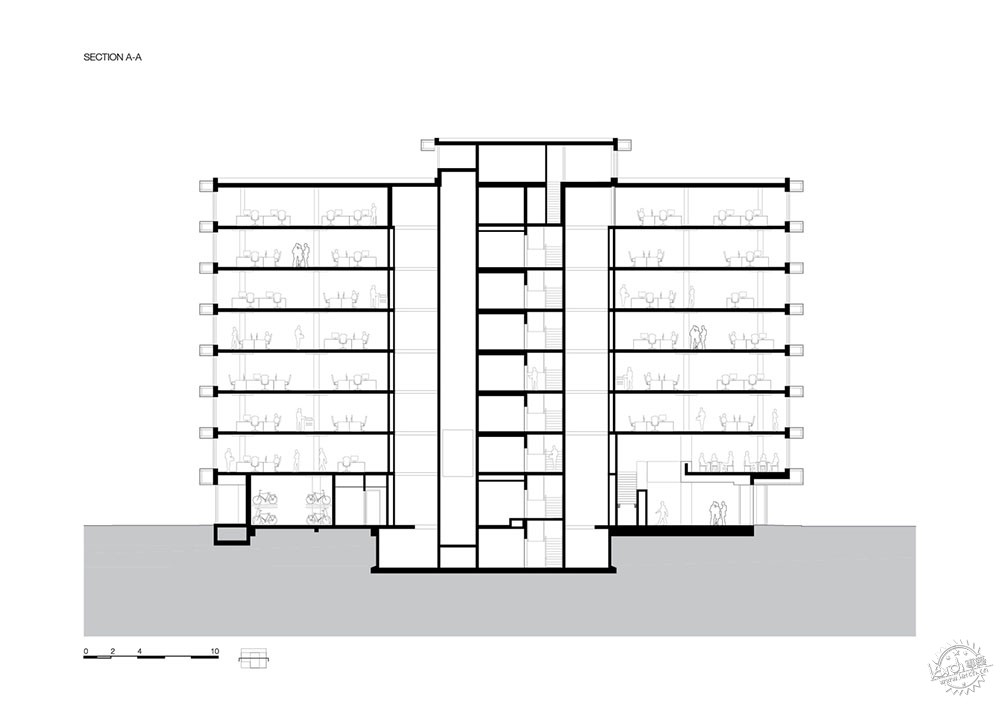

其他从根本上影响空间感的设计决定包括将底层大厅向后移,该大厅用大理石装饰,似乎将建筑从其基础上分离出来,并完全取消了以前压在De Walvis身上的沉重的门板,使建筑变得丰满。
Additional design decisions that radically impact the sense of spatiality include setting back the ground floor lobby, richly clad in marble and appearing to detach the building from its footing, and removing entirely the heavy entablature that previously pressed down on De Walvis, giving the building plumpness.
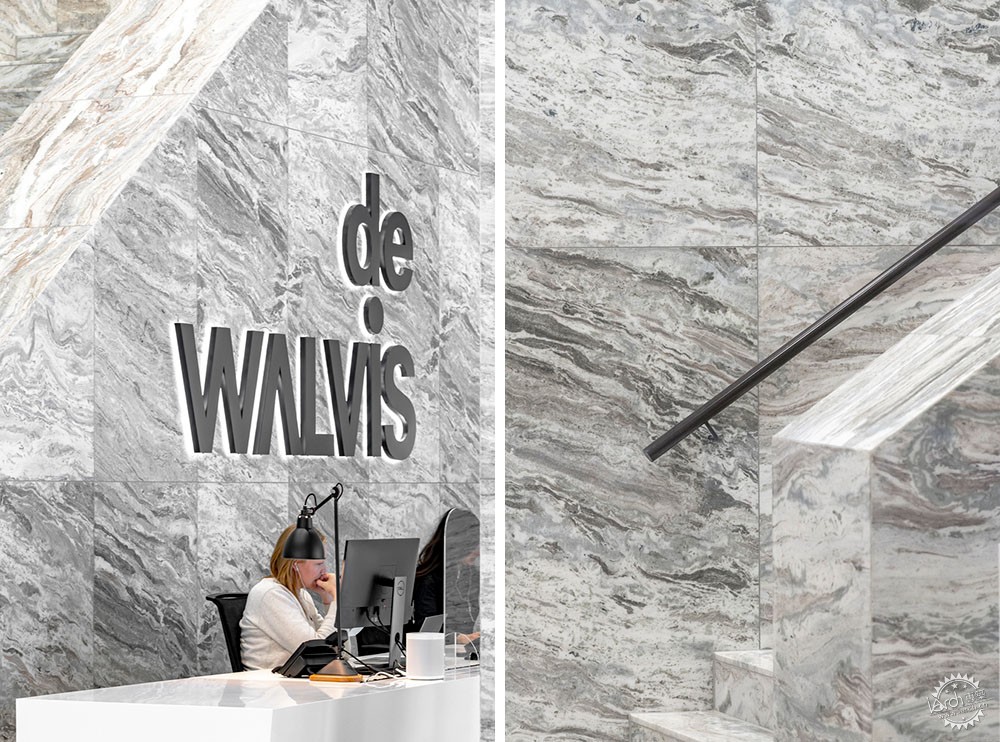
尽管Westerdok另一边的高密度住宅使其成为一座突出的建筑,但De Walvis仍然是其周围环境中突出的建筑。KAAN建筑师事务所为该建筑引入了清晰的线条,承重柱大多隐藏在围护结构中,突出的地板是其最有表现力的一面,这种水平性是该结构的灵魂。
De Walvis is still a prominent building in its surroundings, though the high-density housing on the other side of Westerdok puts this into perspective. KAAN Architecten has introduced clear lines into the building: with the load-bearing columns mostly hidden within the envelope, the protruding floors are its most expressive facet. This horizontality is the soul of the structure.
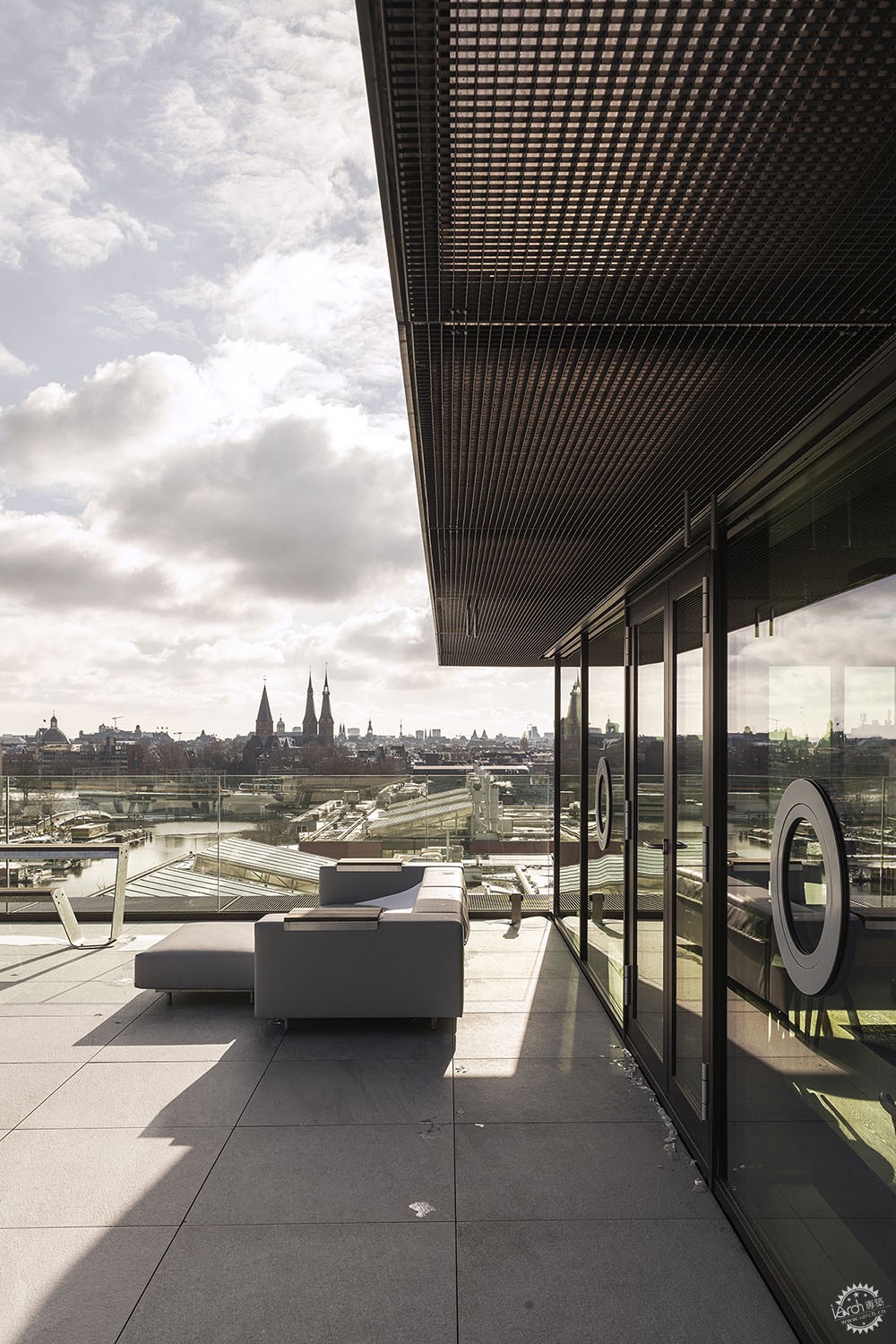
该建筑的改造已被授予BREEAM优秀证书,这是一个国际公认的评级系统,对建筑的可持续性和对环境的最小影响进行评分。
The building's regeneration has been awarded the BREEAM Excellent certificate, an internationally recognised points-based rating system that scores the sustainability and minimal environmental impact of a building
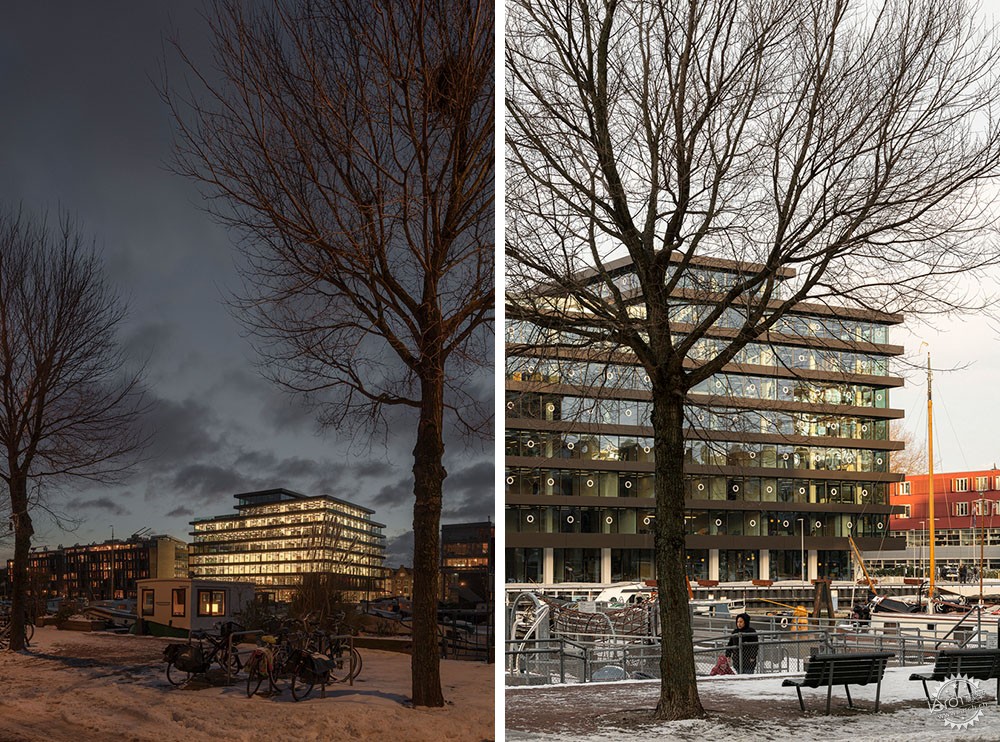
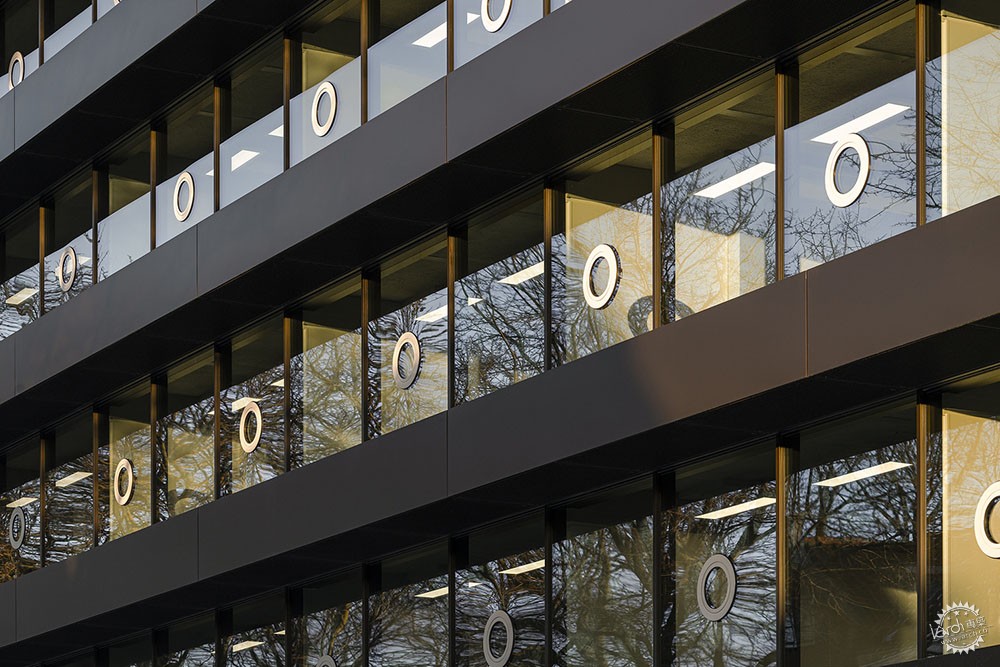
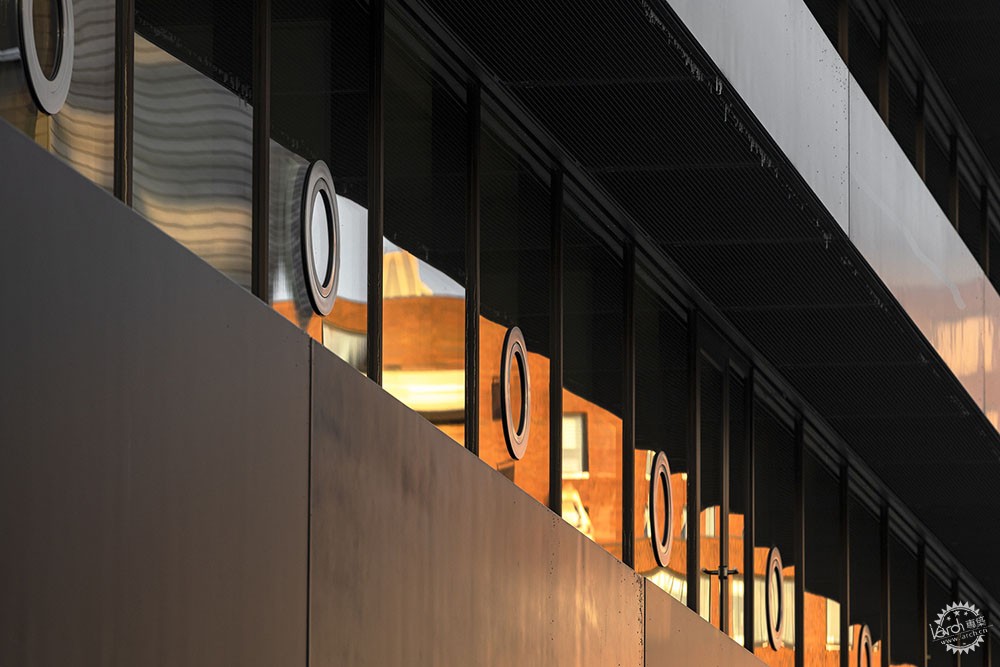
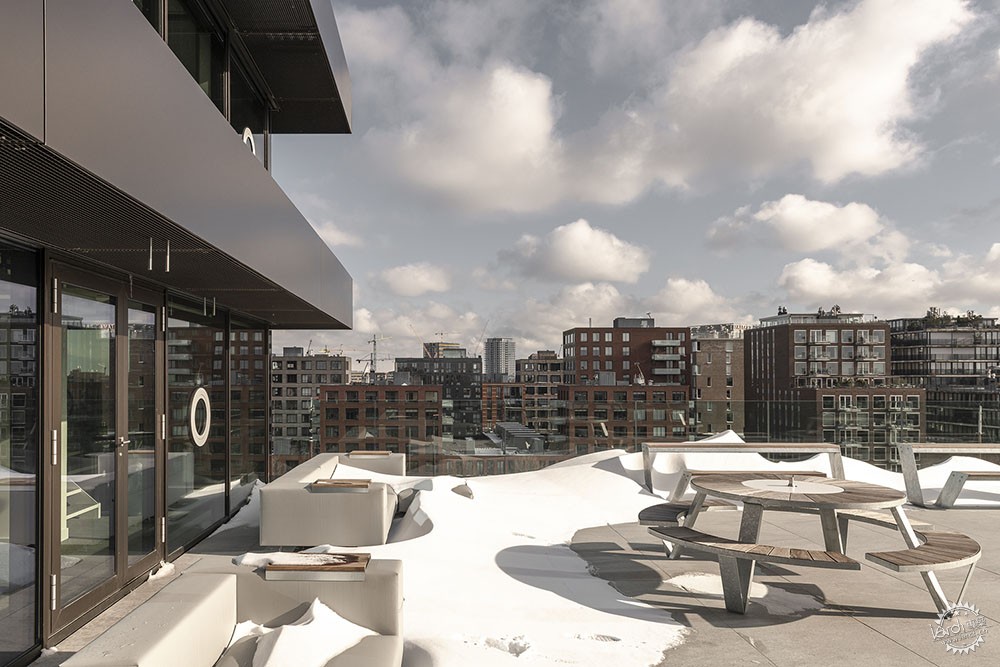
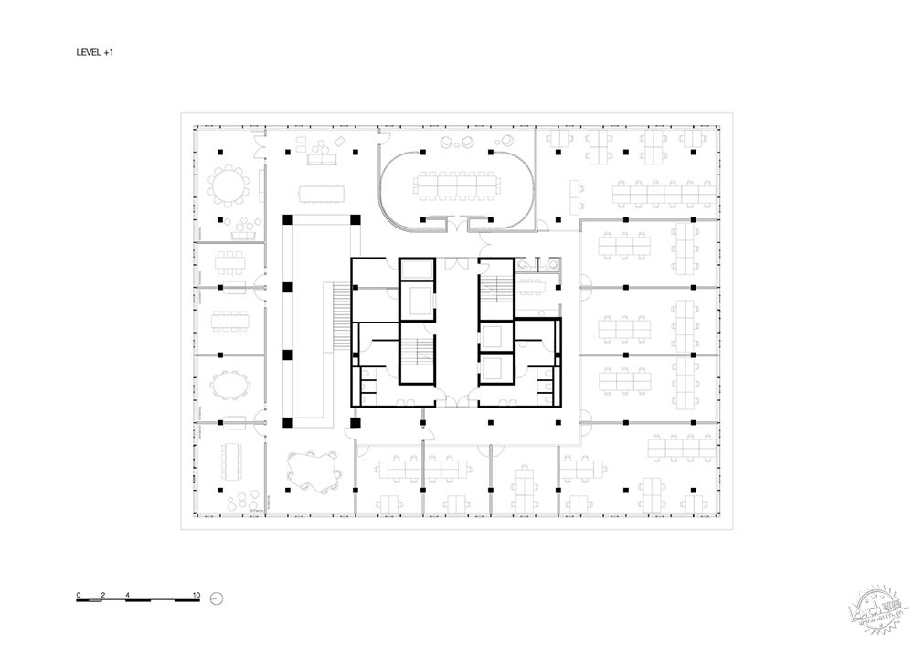

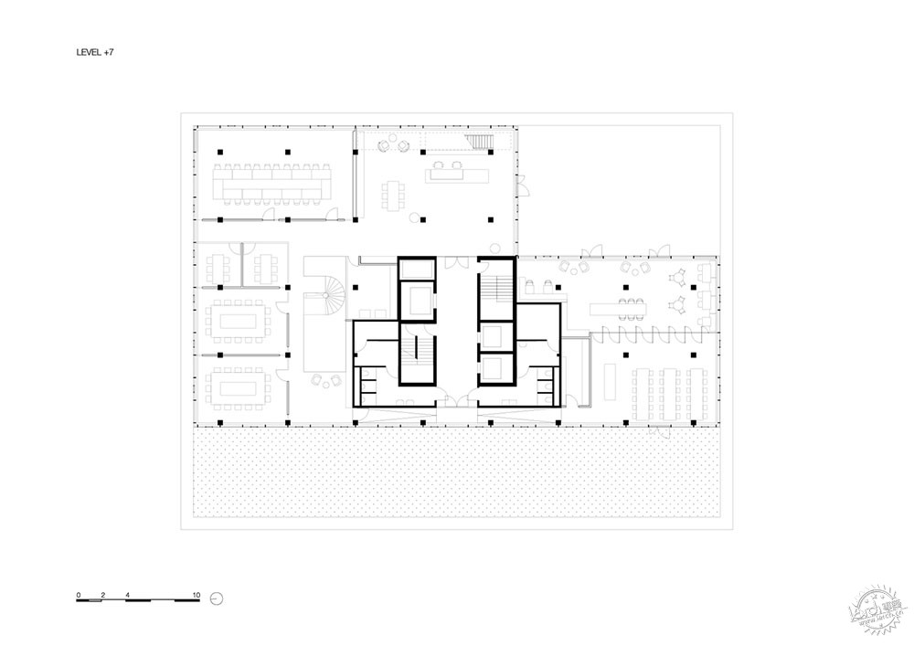
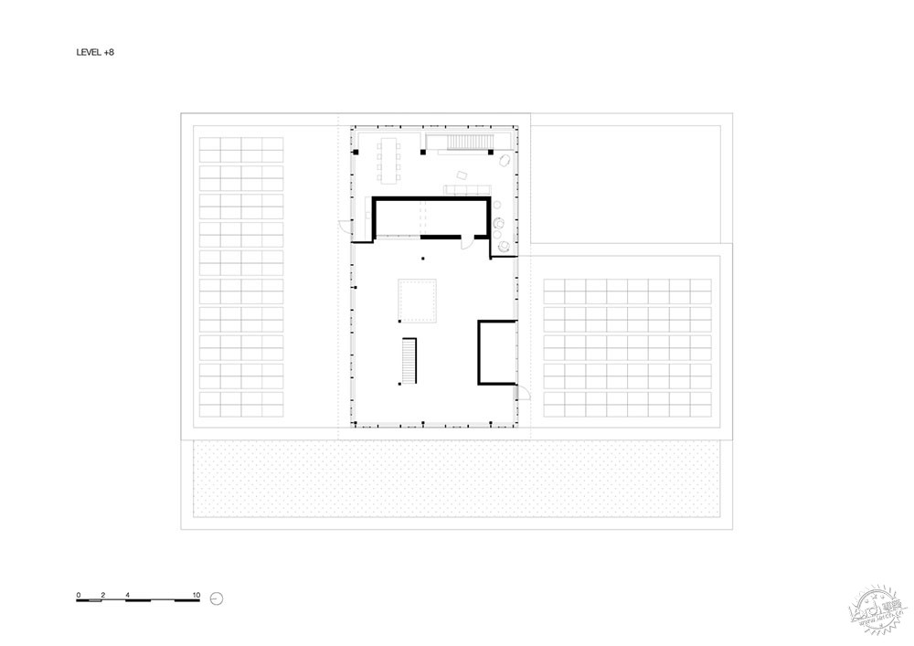
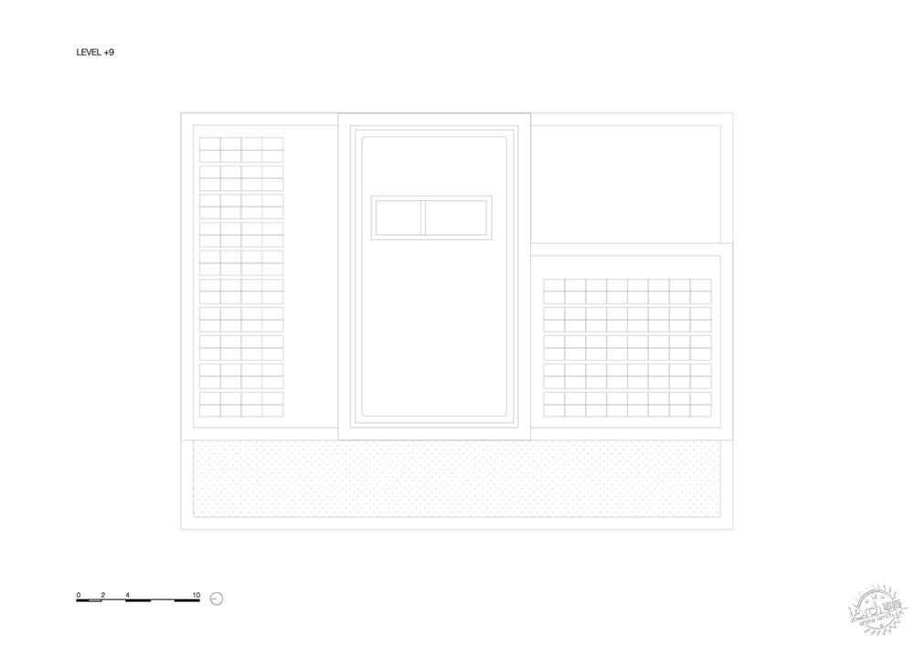
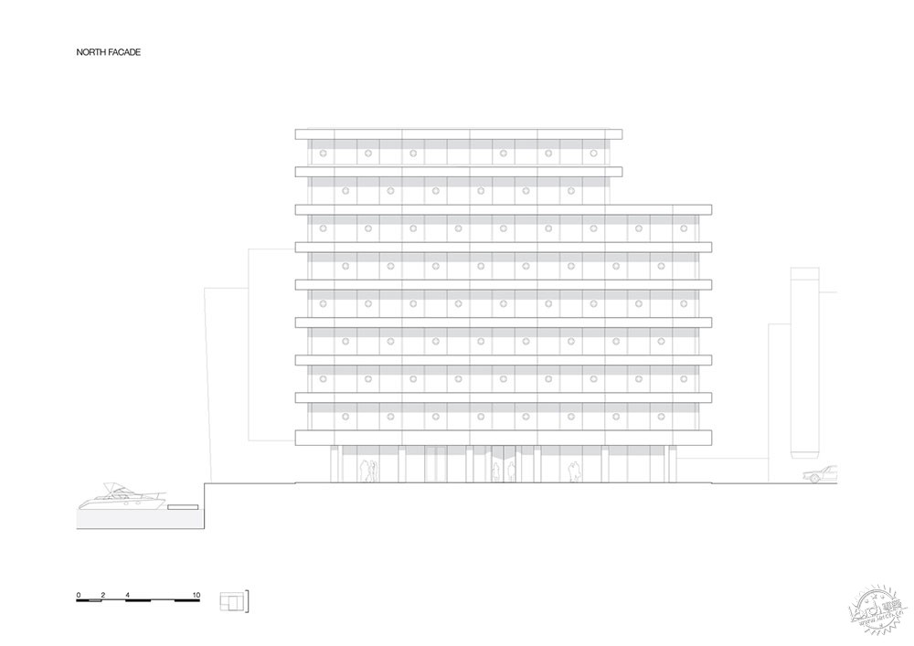
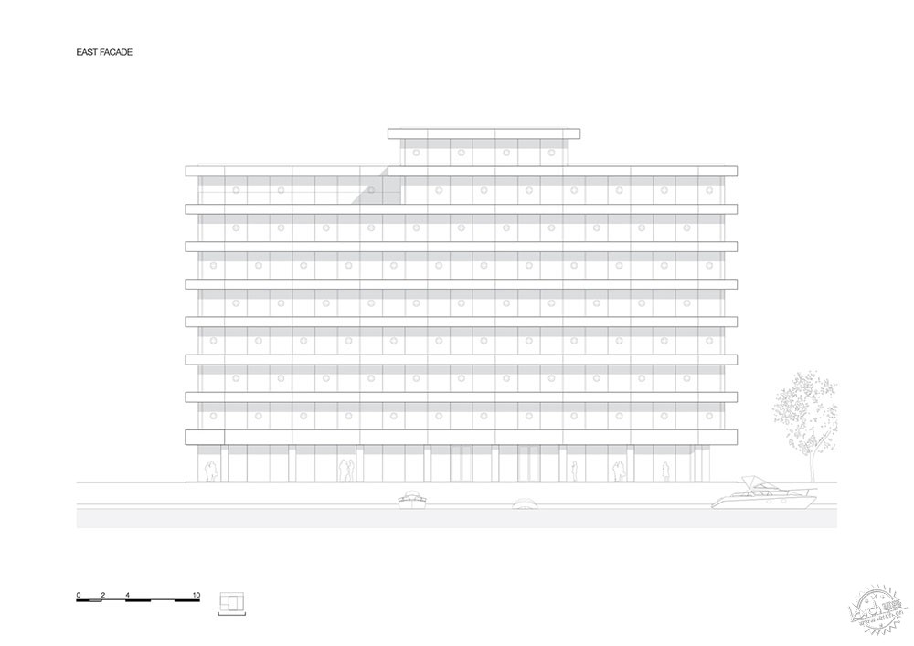
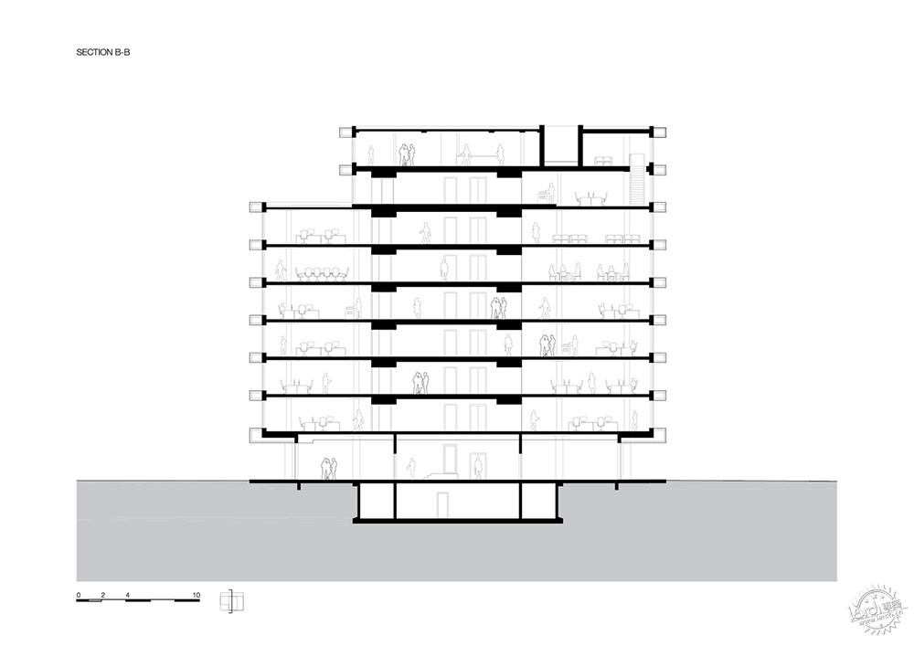
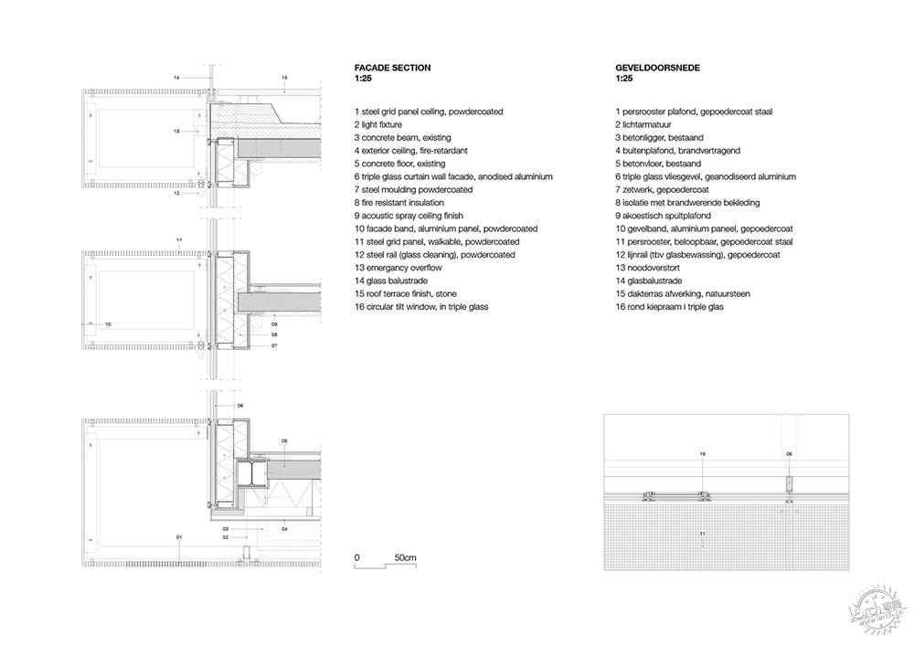
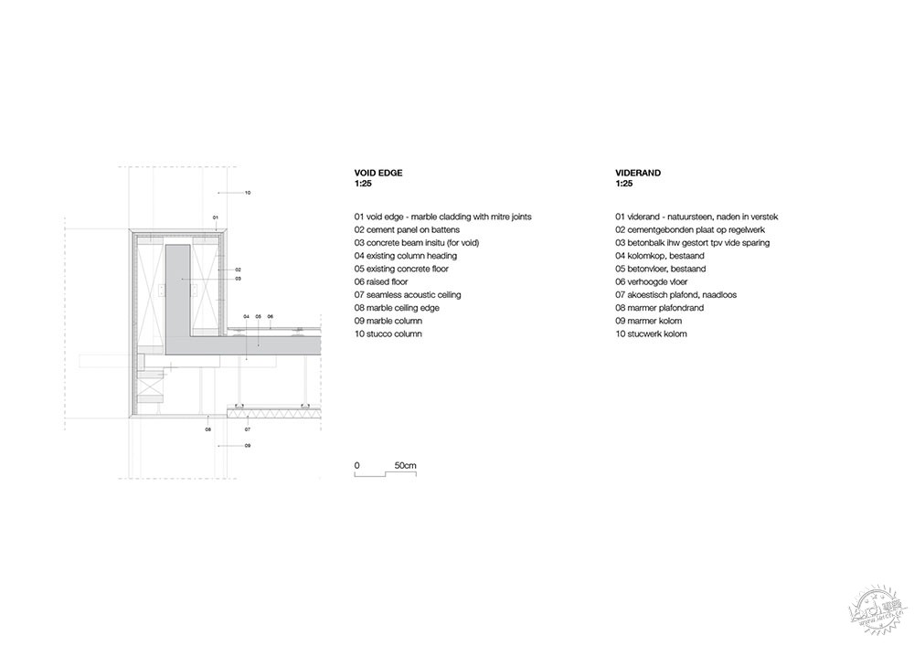
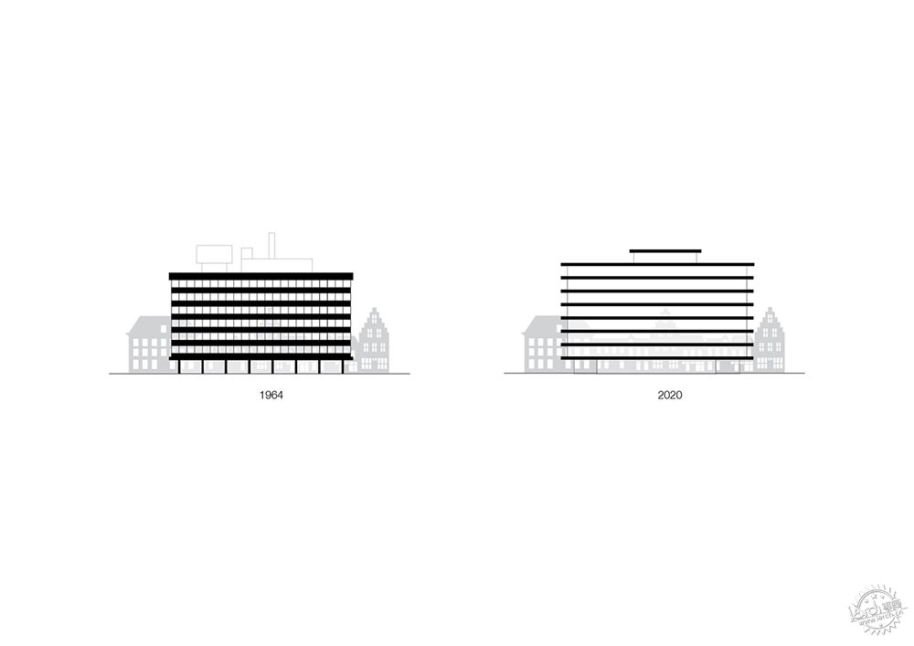
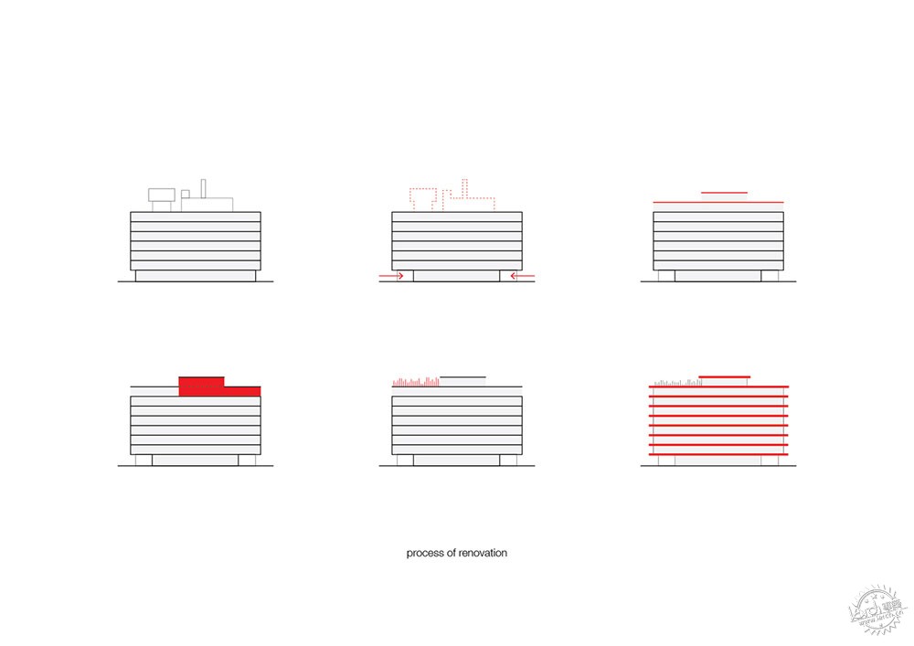
建筑设计:KAAN Architecten
类型:办公建筑
面积:10400 ㎡
项目时间:2020年
摄影:Sebastian van Damme, Dominique Panhuysen
主要合伙人:Kees Kaan, Vincent Panhuysen, Dikkie Scipio
项目团队:Rita Alessio, Andreas Alevras, Sebastiaan Buitenhuis, Timo Cardol, Alice Colombo, Paolo Faleschini, Michael Geensen, Joost Harteveld, Nicki van Loon, Hana Mohar, Jennifer Nam, Laura Ospina, Katarzyna Seweryn, Christian Sluijmer, Joeri Spijkers, Aldo Trim, Ziwei Zhu
客户:Maarsen Groep, Amsterdam
总承包商:Dura Vermeer Onderhoud en Renovatie Midden West
施工管理:Aronsohn Raadgevende Ingenieurs
结构工程:Pieters Bouwtechniek
机械与管道工程:Klimaatservice Holland
建筑物理与声学:dGmr
消防安全顾问:dGmr
项目成本顾问:Skaal
Breeam顾问:dGmr
可持续性顾问:Laneco
城市:阿姆斯特丹
国家:荷兰
OFFICE BUILDINGS•AMSTERDAM, THE NETHERLANDS
Architects: KAAN Architecten
Area: 10400 m2
Year: 2020
Photographs: Sebastian van Damme, Dominique Panhuysen
Partners In Charge: Kees Kaan, Vincent Panhuysen, Dikkie Scipio
Project Team: Rita Alessio, Andreas Alevras, Sebastiaan Buitenhuis, Timo Cardol, Alice Colombo, Paolo Faleschini, Michael Geensen, Joost Harteveld, Nicki van Loon, Hana Mohar, Jennifer Nam, Laura Ospina, Katarzyna Seweryn, Christian Sluijmer, Joeri Spijkers, Aldo Trim, Ziwei Zhu
Client: Maarsen Groep, Amsterdam
General Contractor: Dura Vermeer Onderhoud en Renovatie Midden West
Construction Management: Aronsohn Raadgevende Ingenieurs
Structural Engineer: Pieters Bouwtechniek
Technical Installations: Huygen Installatie Adviseurs
Mechanical And Plumbing Engineers: Klimaatservice Holland
Building Physics + Acoustics: dGmr
Fire Safety Advisor: dGmr
Building Costs Consultant: Skaal
Breeam Advisor: dGmr
Sustainability Advisor: Laneco
City: Amsterdam
Country: The Netherlands
|
|
