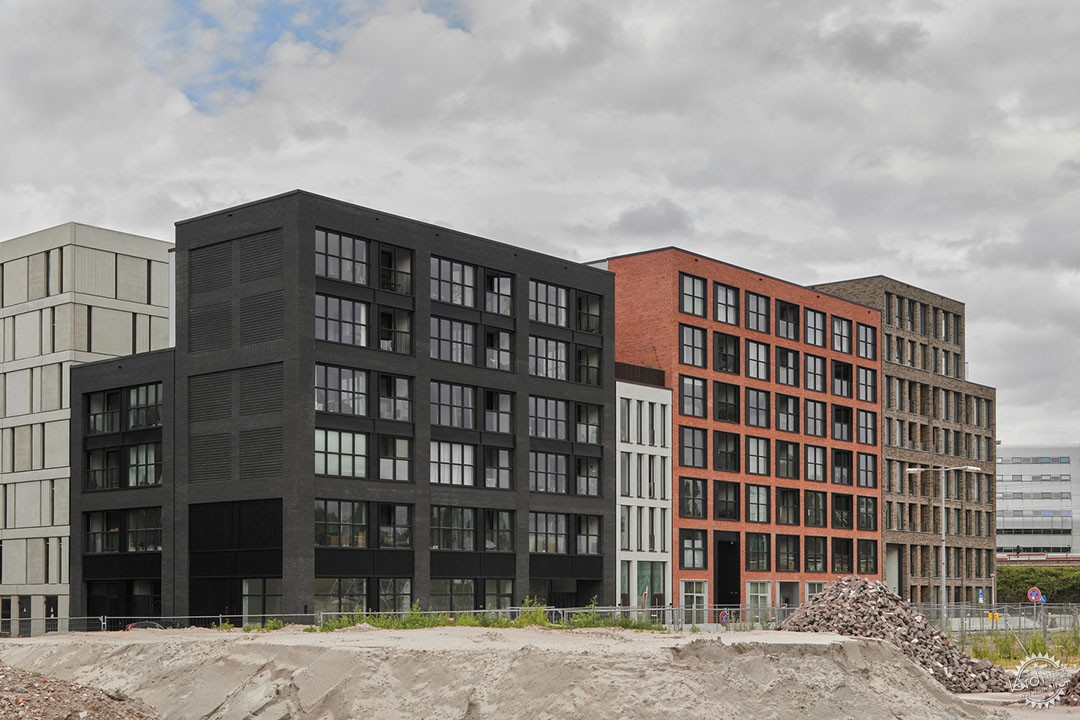
Urban Canyon Apartments / Common Practice + Studio AAAN
由专筑网小R编译
在阿姆斯特丹Oostenburgereiland的新城区, 一座紧凑的住宅矗立在一个狭窄的地块之中,Common Practice和Studio AAAN环绕着一个引人注目的院落,针对64个住宅进行了总体规划,同时还设计了两座可以出租的公寓建筑,建筑保留了尽量多的院落空间。
Text description provided by the architects. In the new urban district on Amsterdam’s Oostenburgereiland, a compact residential ensemble was realized on an exceptionally narrow plot along the blind side wall of a high parking building. Common Practice and Studio AAAN made the masterplan with 64 dwellings around a striking courtyard and designed two apartment buildings with special mid-rent housing, in which as many collective and private spaces as possible have a relationship with the serene courtyard.
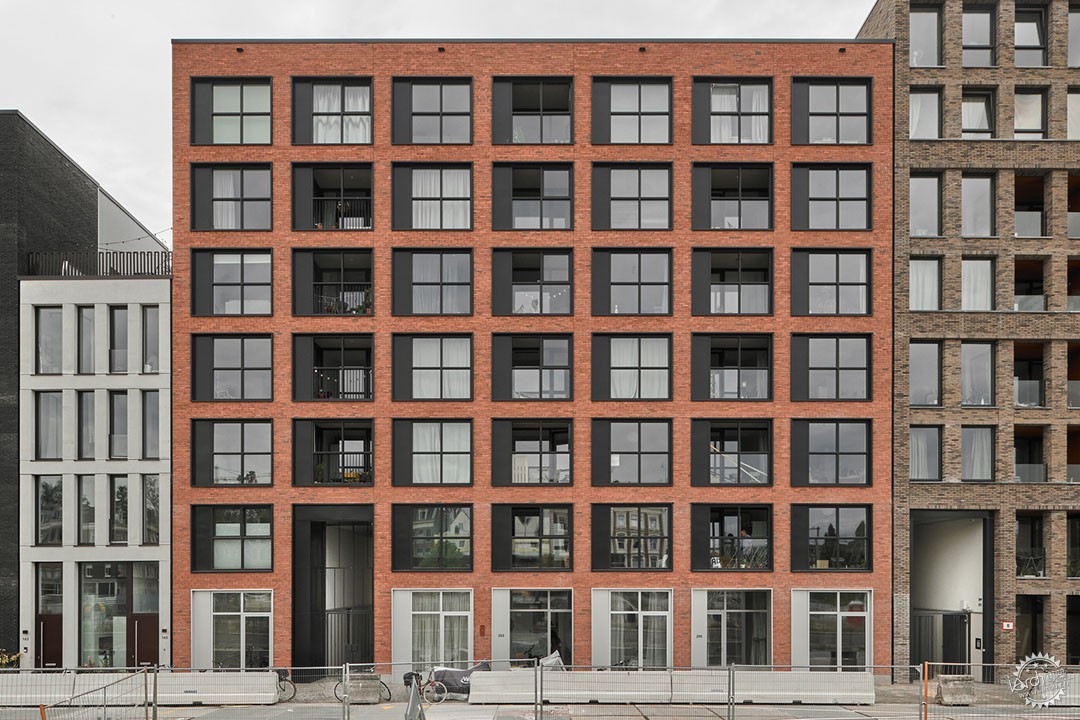
项目条件相对复杂,建筑的平面设计应用了适当的尺度和特殊的居住体验,每座建筑都有着独立的门厅、类型,以及自身特点,同时在共享院落的后方形成统一,网格型立面的合理化构成参照了区域的工业化历史,但是在街道层则略有不同,空间带有高窗,住宅朝向街道,角落商店就如同社区用房,除此之外还有一系列的门,似乎可以看到隐藏起内部的世界。
Within the complex conditions, the plan seeks to find a human scale and a special living experience with various architectural interventions. The mass is divided into four buildings, each with its own entrance hall, typology and character, and at the same time united at the rear around the shared courtyard. The rational composition of grid facades, referring to the industrial past of the area, is differentiated at street level: a plinth with high windows, street-oriented homes, a corner-shop-like community room, and a series of tall gates with vistas to a hidden inner world.
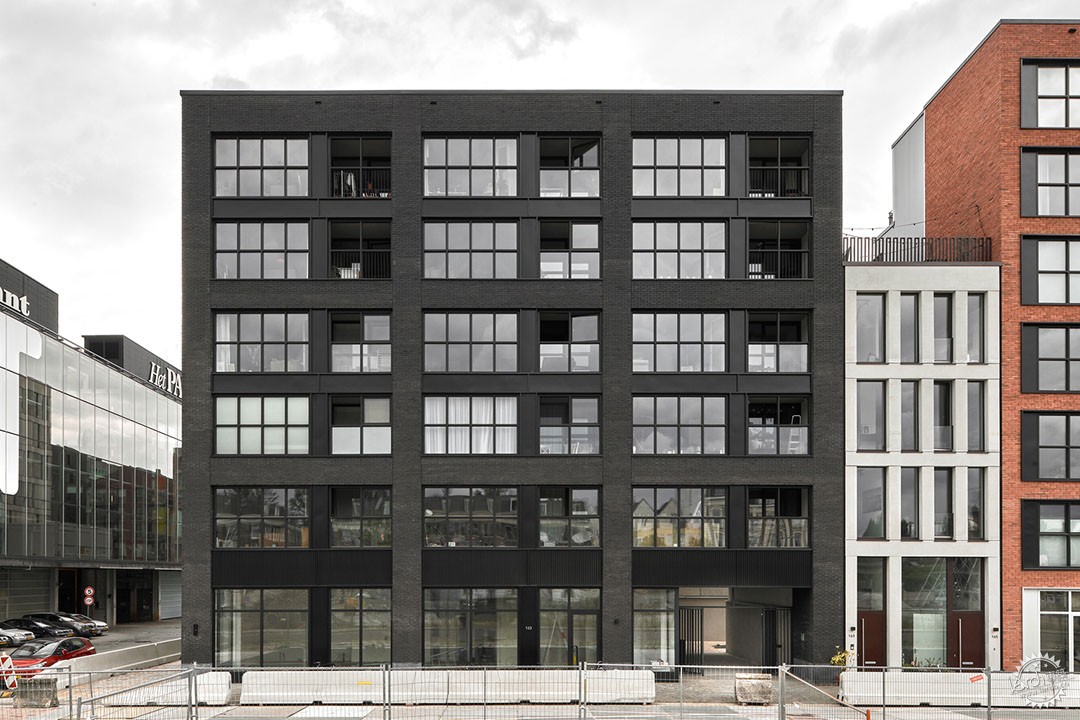
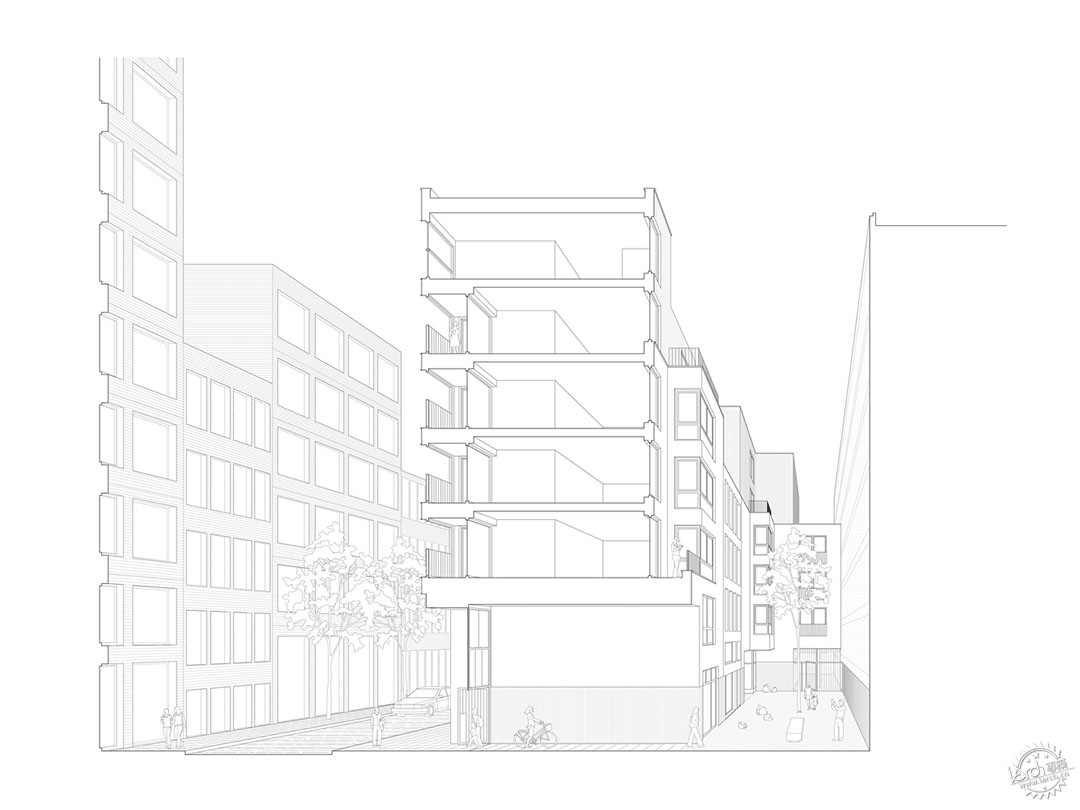
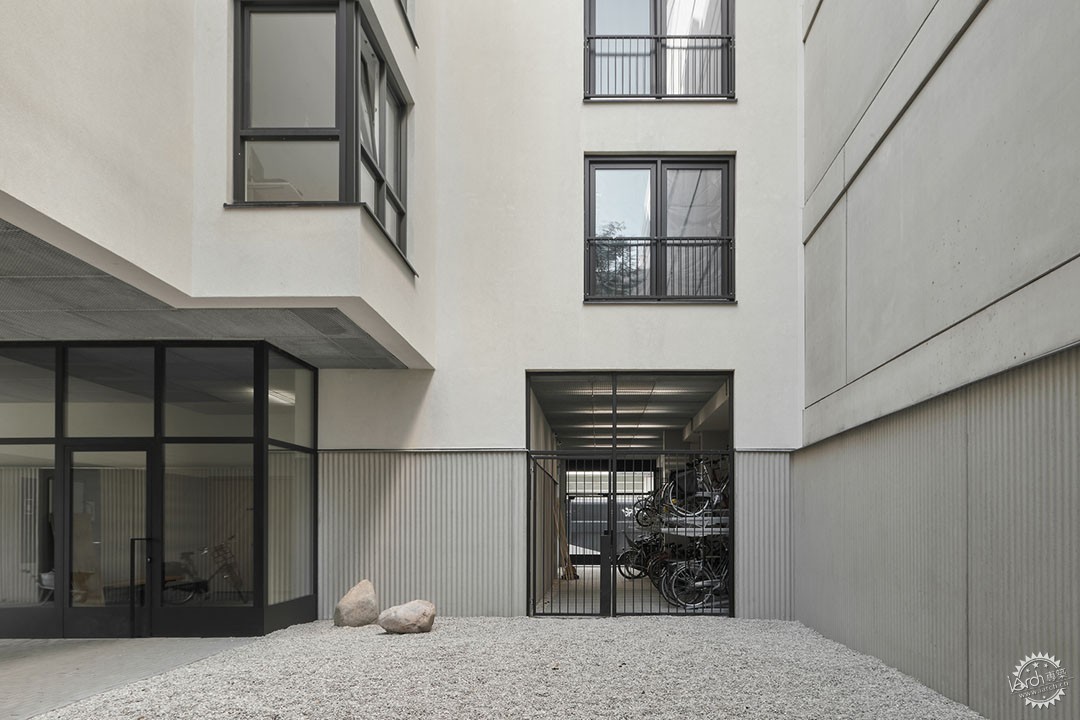
公寓的入口大厅和集中式自行车停放处都位于前侧,和院落共同形成了连续的城市空间,柔软的波浪状底部具有连贯特征,和车库的纪念性立面相连,通过这种方式,“城市峡谷”不仅仅构成了一个功能体量,同时也提供了一个聚集场所,将其展示向街道,并且在居民的日常生活中发挥着重要作用。
The entrance halls to the apartments and collective bicycle storage are located in the gateways and form a continuous urban interior together with the courtyard. The soft undulating plinth continues throughout and makes a connection to the monumental side facade of the garage. This way, the “Urban Canyon” is not only a functional void, providing additional daylight to the dwellings but also a characteristic meeting place that occasionally reveals itself to the street and plays a part in the daily routine of the residents.
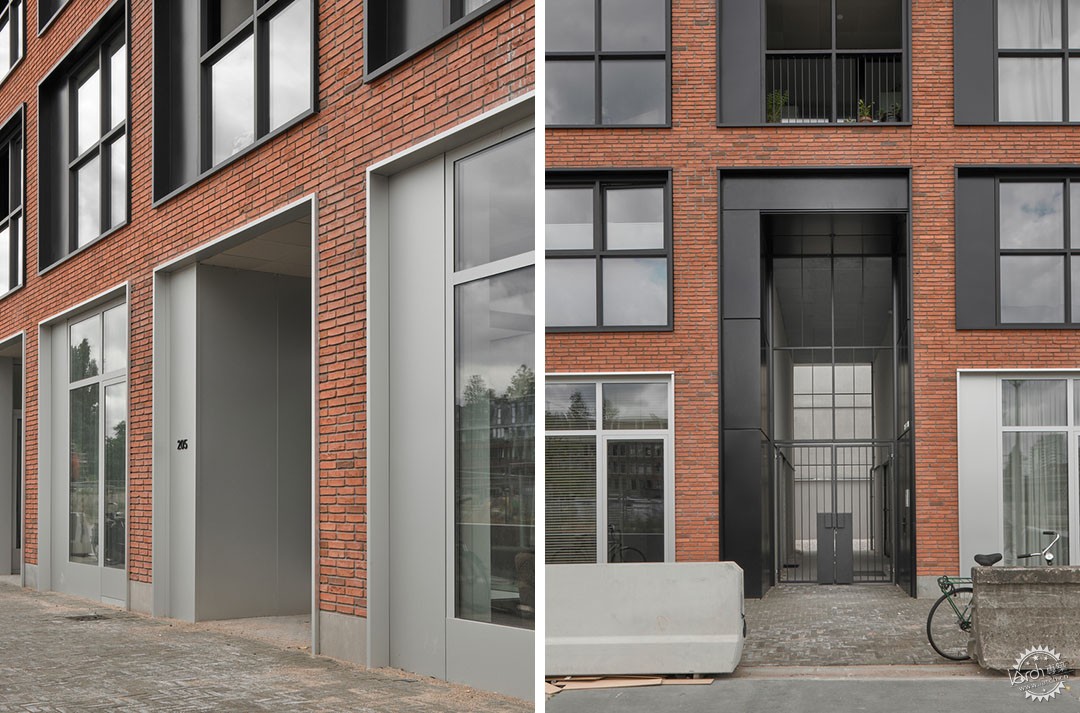
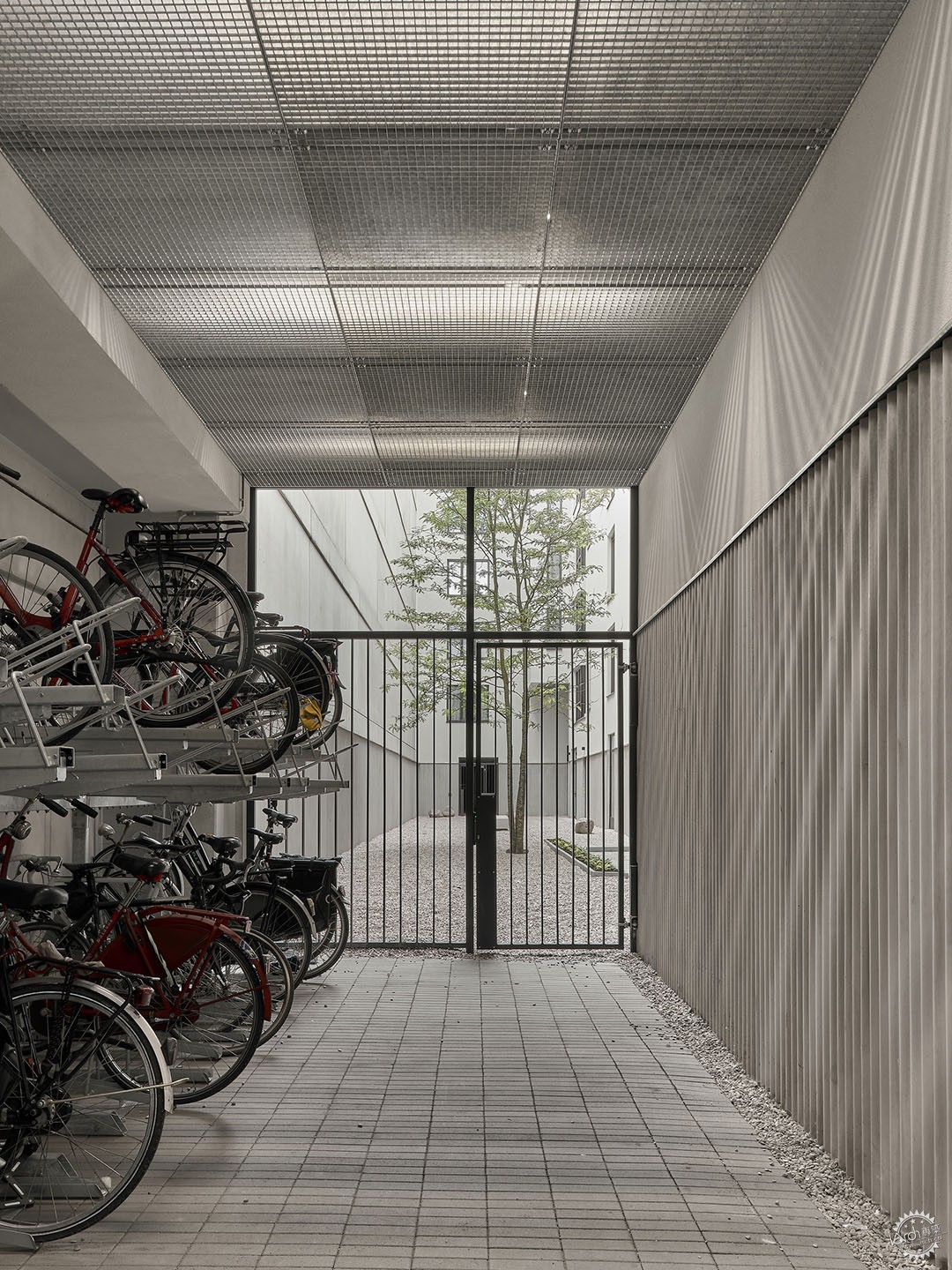
通过适度的尺度与规模,公寓有着一定的灵活性,它们看上去更加宽敞明亮,空间中应用了额外的滑动门,连接着睡眠区和起居室,除此之外,额外的空间还可以兼做家庭办公区、客房,以及儿童用房,角落的窗户和透明的廊子沿着前后立面让视线更加通透,人们可以看到城市,也可以看到神秘的院落。
Within their modest size, the apartments offer a degree of flexibility and spaciousness that makes them feel larger than they really are. An additional sliding door to connect sleeping and living spaces during the day. Additional “half rooms” at the rear can serve as home offices, guest rooms, or baby rooms. Corner windows and transparent loggias allow diagonal views along the front and rear facades, to both the lively city and the mysterious courtyard.
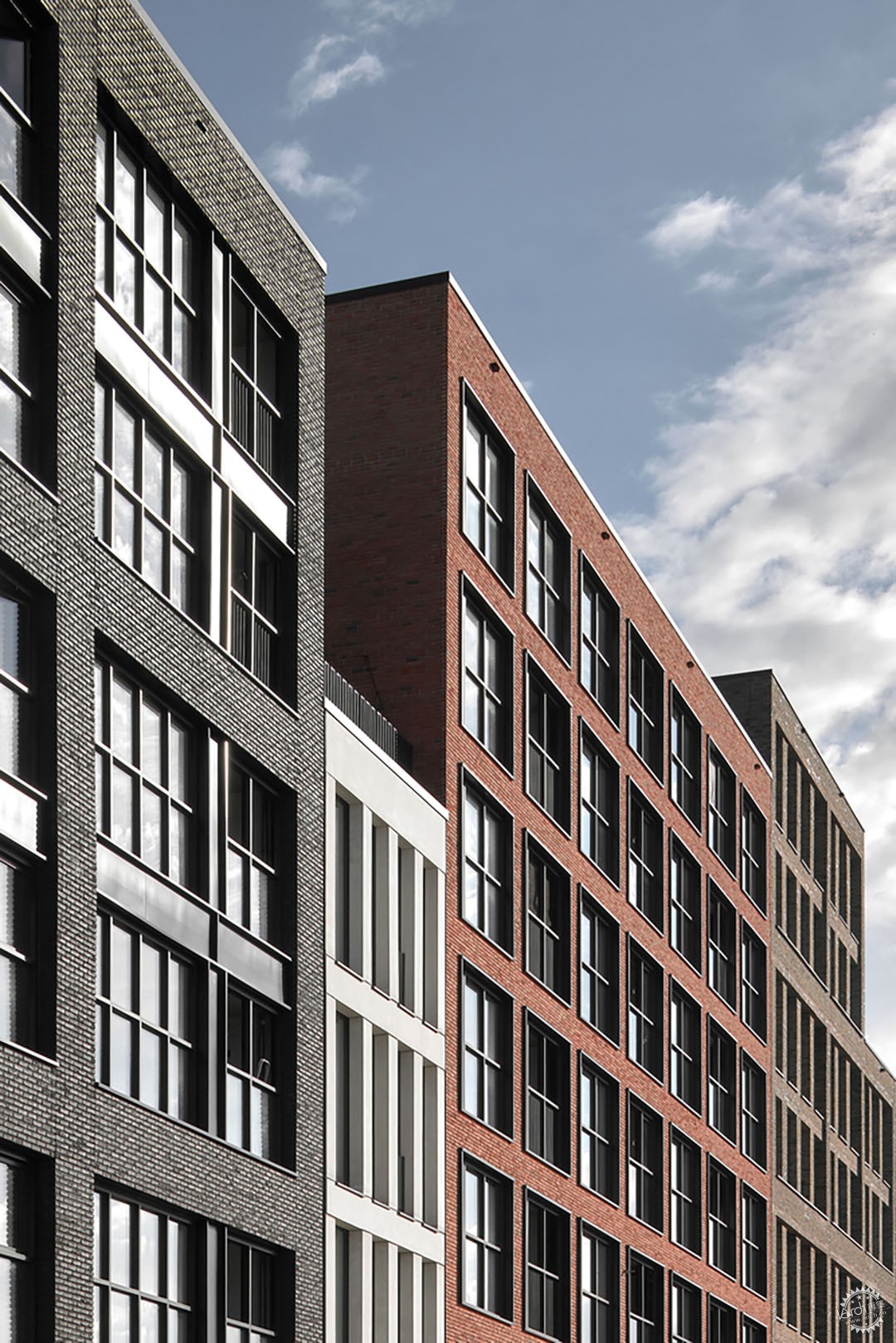
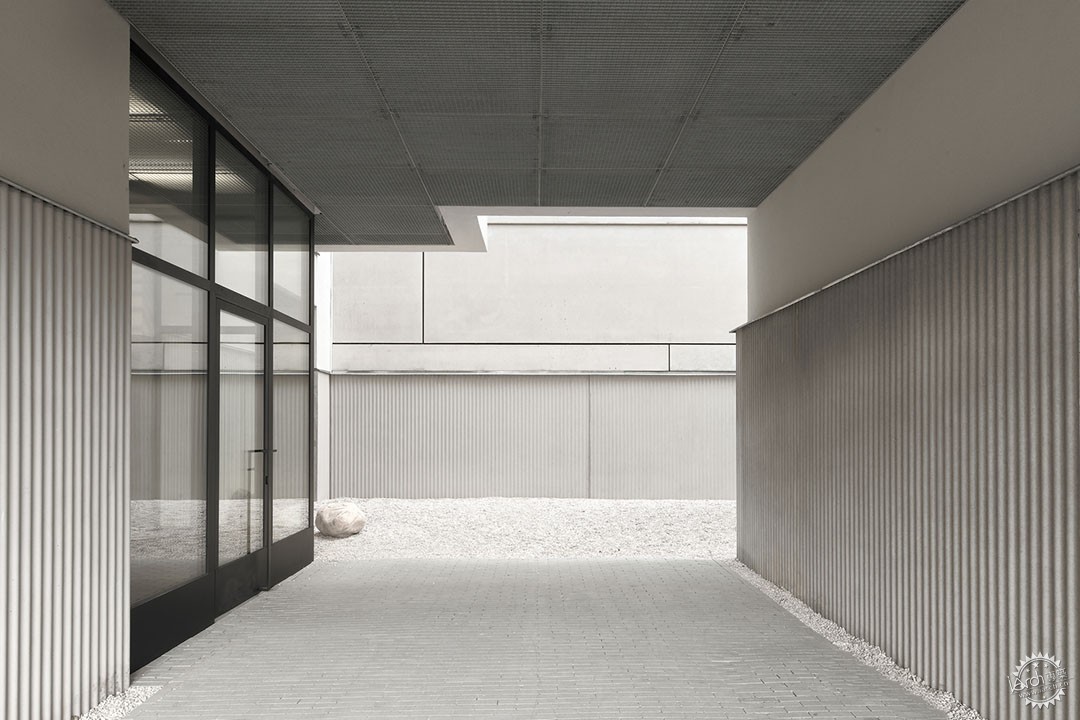
来自阿姆斯特丹和鹿特丹当地的建筑公司Common Practice和Studio AAAN在该项目中进行了合作,他们在一场设计竞赛中脱颖而出,建筑师认为,该项目是私人与公共之间的重合,需要表达二者的重要特征,因此对于这个项目而言,建筑师从概念到规划都进行了类型和物质的归纳与表达,除此之外,MIX architectuur事务所设计了停车场和两座建筑,还有其中的公寓,而Maarten Heijkamp则受邀为院落中的墙壁进行艺术创作。
The collaboration between the Amsterdam and Rotterdam-based architecture firms Common Practice and Studio AAAN came about after winning a competition for young architects. Both firms believe strongly in the significance of the in-between as a place where the private, collective, and public overlap. For this project, they collaborated from concept and masterplan to the elaboration of the typology and materialization. MIX architectuur designed the parking garage and two buildings with condominiums in the block. Maarten Heijkamp was asked to create artwork for the wall of the courtyard.
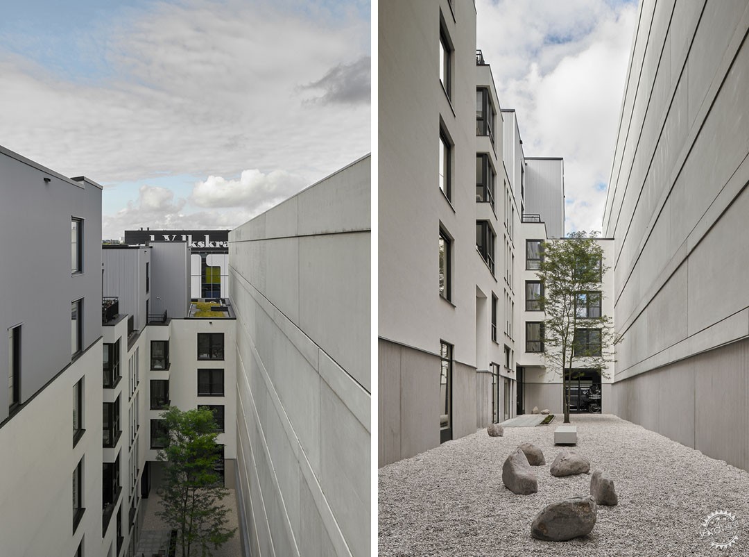
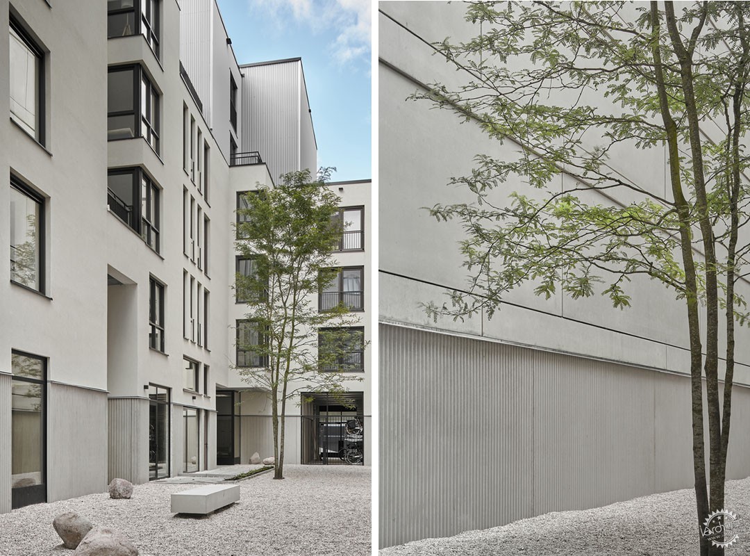
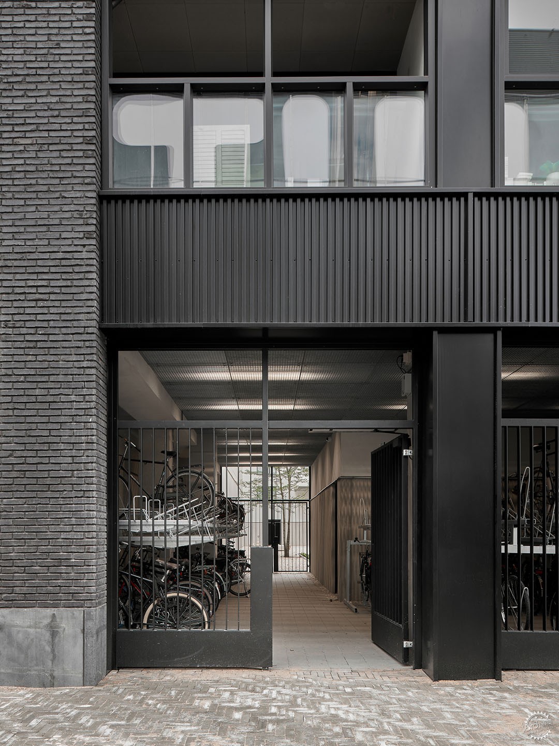
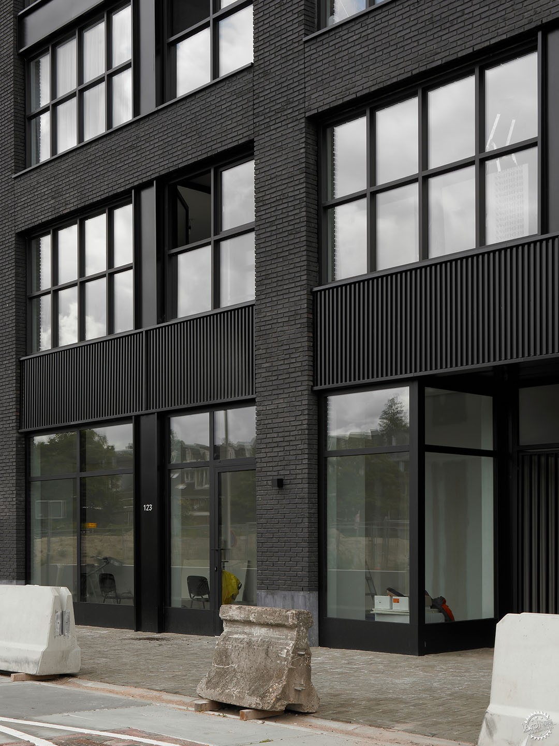
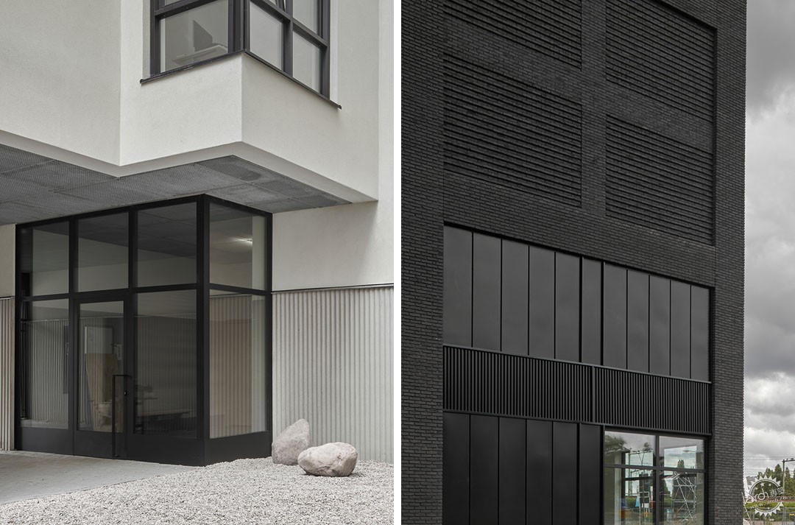

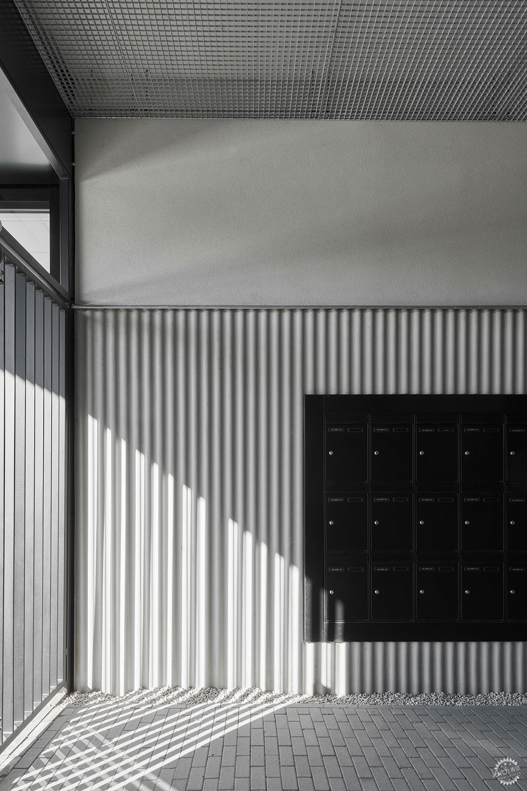
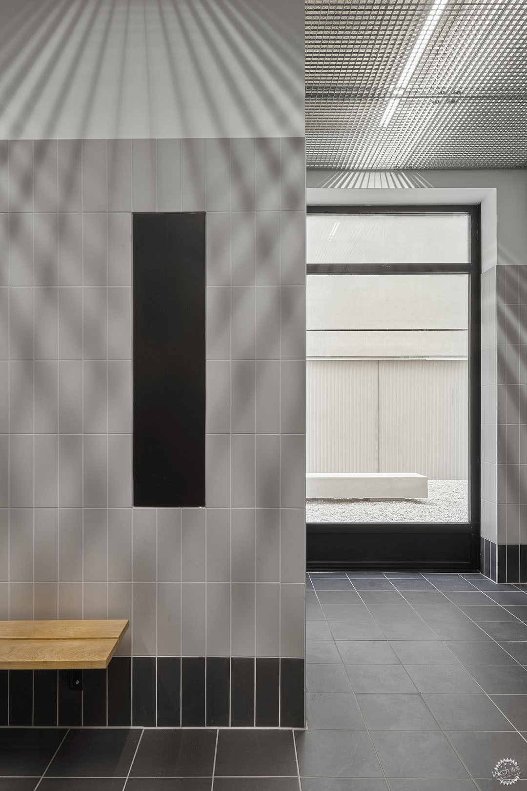
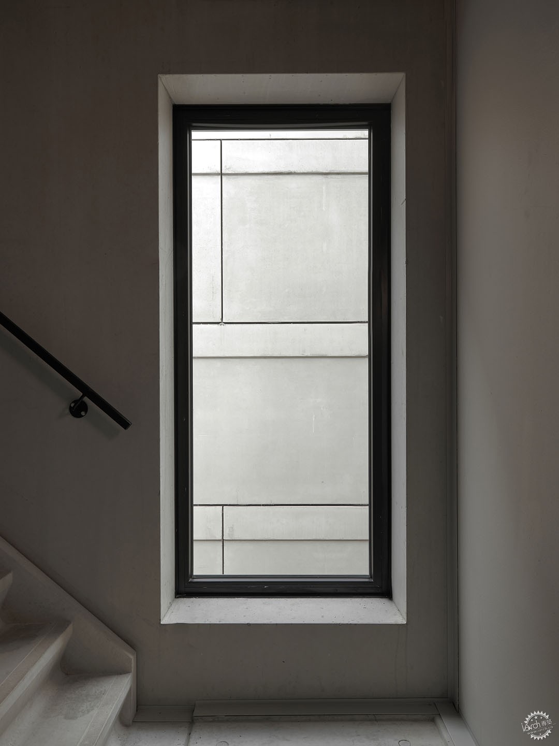
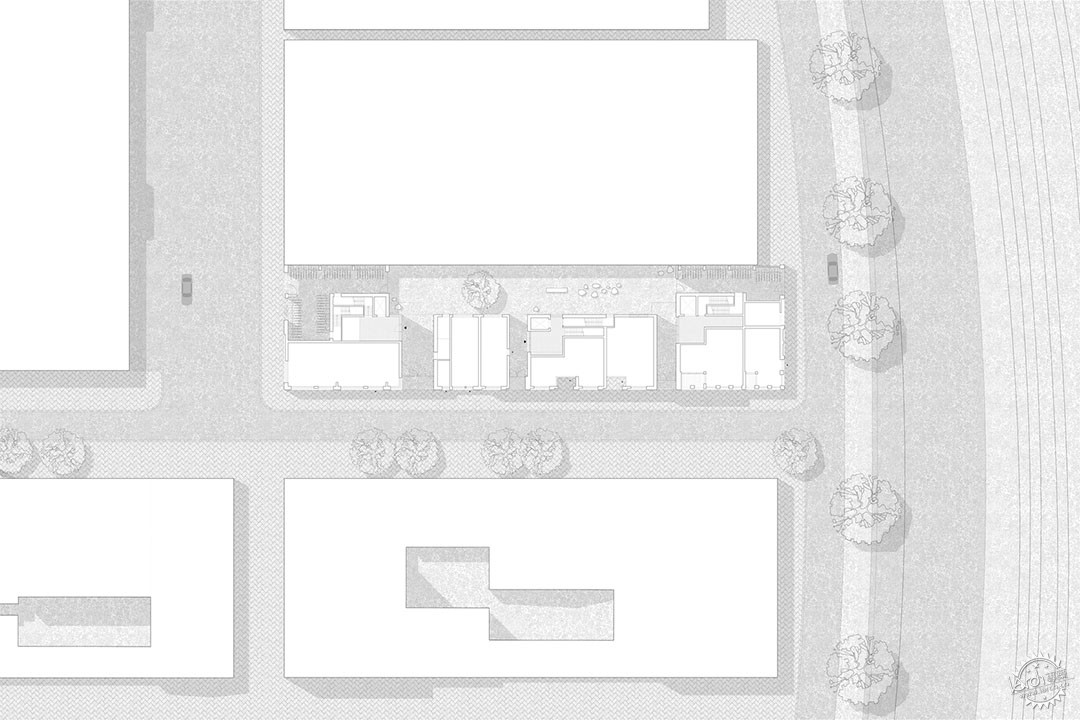
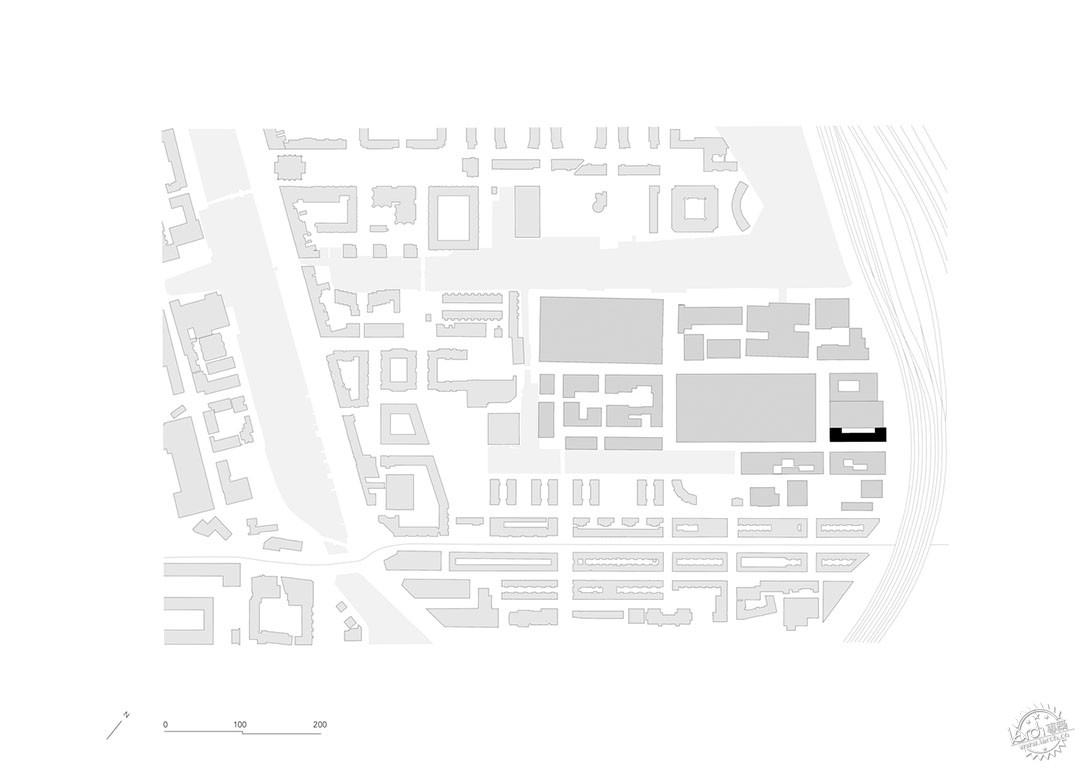
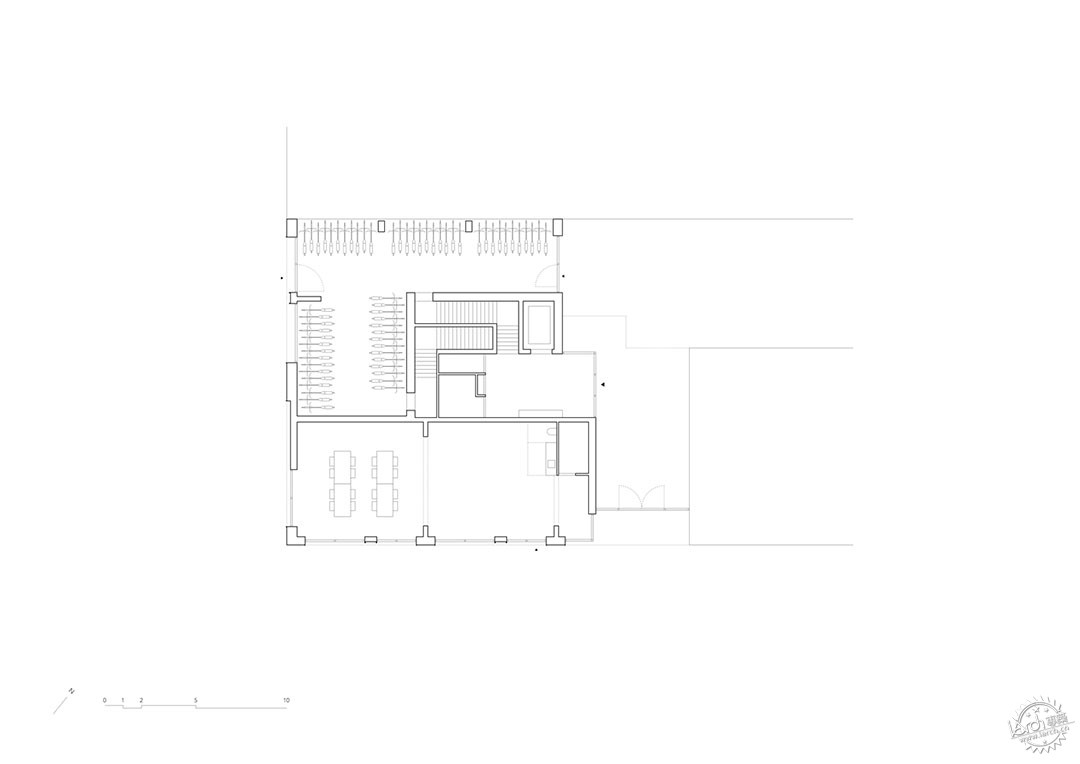
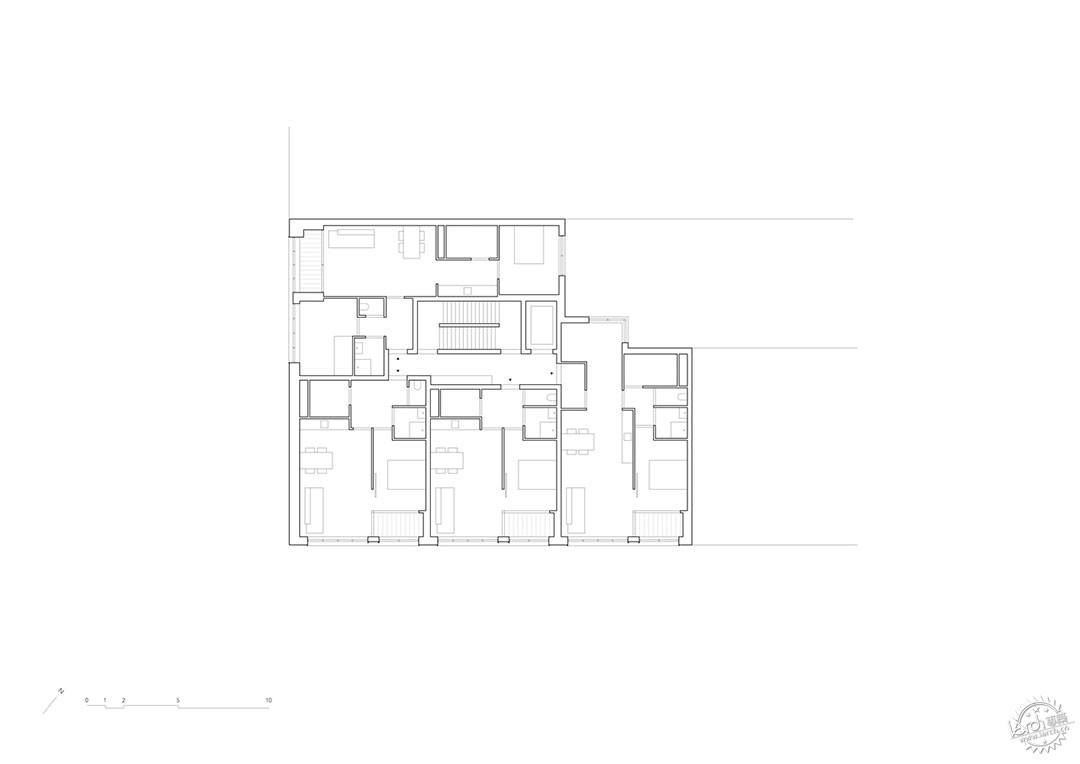
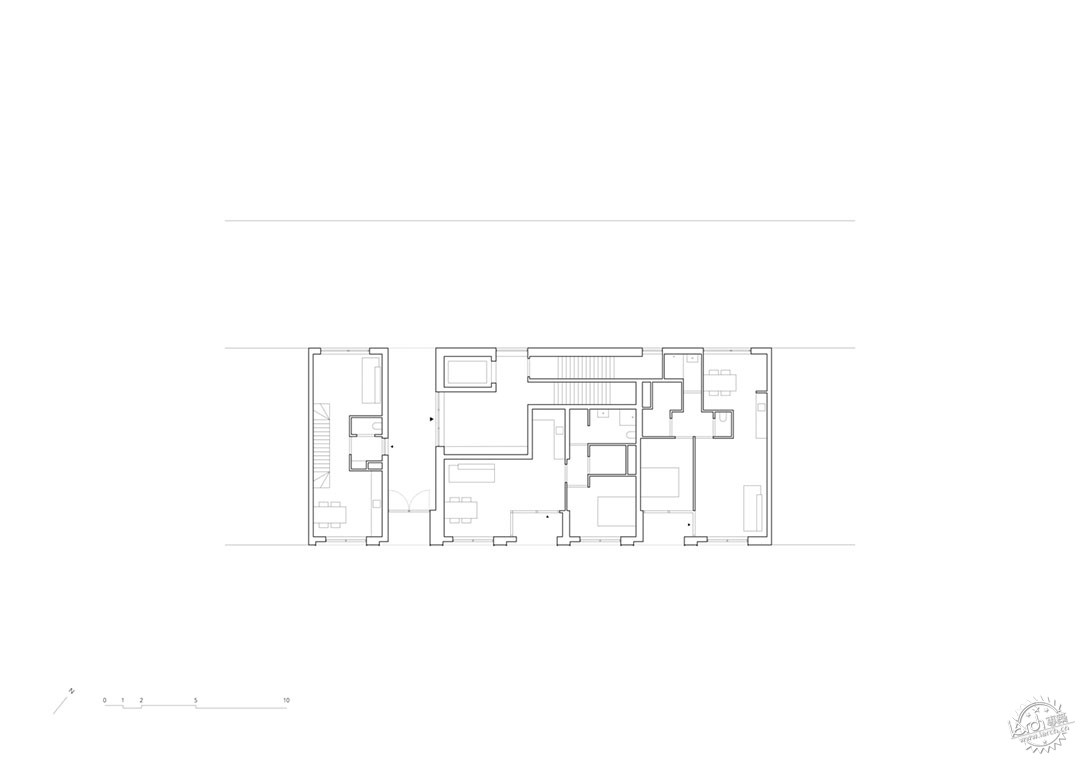

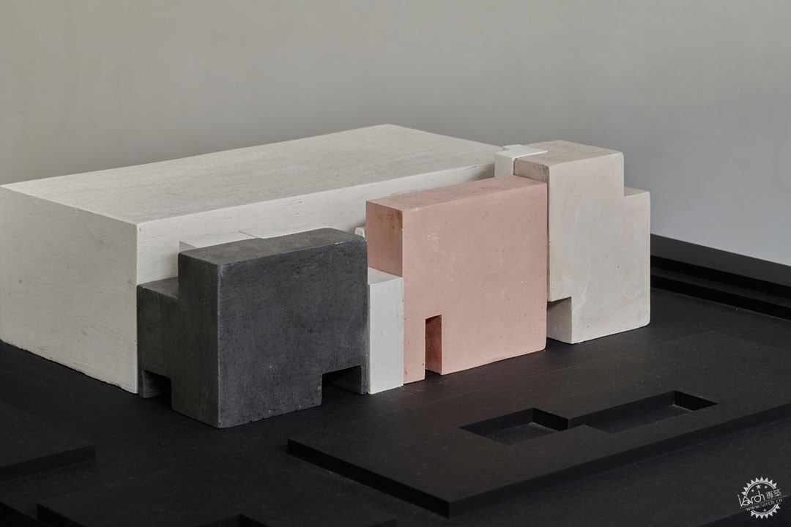
建筑设计:Common Practice, Studio AAAN
类别:住宅
面积:5800 m2
时间:2022年
摄影:Max Hart Nibbrig
制造商:Aliplast, Fórmica, Mosa, SAB profiles, Steenhandel Gelsing, Thyssen-Krupp
总承包:Ten Brinke Bouw
结构工程:CAE / Iv-Groep
建筑与总体规划:Jurriën van Duijkeren, Inara Nevskaya, Hilbrand Wanders
功能:住宅(总体规划中总有64套公寓,其中有39套中等出租公寓)、社区组织公共空间、集中式自行车停车区
院落面积:350m2
城市:阿姆斯特丹
国家:荷兰
RESIDENTIAL
AMSTERDAM, THE NETHERLANDS
Architects: Common Practice, Studio AAAN
Area: 5800 m2
Year: 2022
Photographs: Max Hart Nibbrig
Manufacturers: Aliplast, Fórmica, Mosa, SAB profiles, Steenhandel Gelsing, Thyssen-Krupp
General Contractor: Ten Brinke Bouw
Structure Engineers: CAE / Iv-Groep
Masterplan And Architecture (Black And Red Building): Jurriën van Duijkeren, Inara Nevskaya, Hilbrand Wanders
Program / Use / Building Function: Residential (39 medium-rent apartments of a total of 64 apartments in masterplan), Communal space for neighbourhood organisation, Collective bicycle storage
Area Courtyard: 350m2
City: Amsterdam
Country: The Netherlands
|
|
