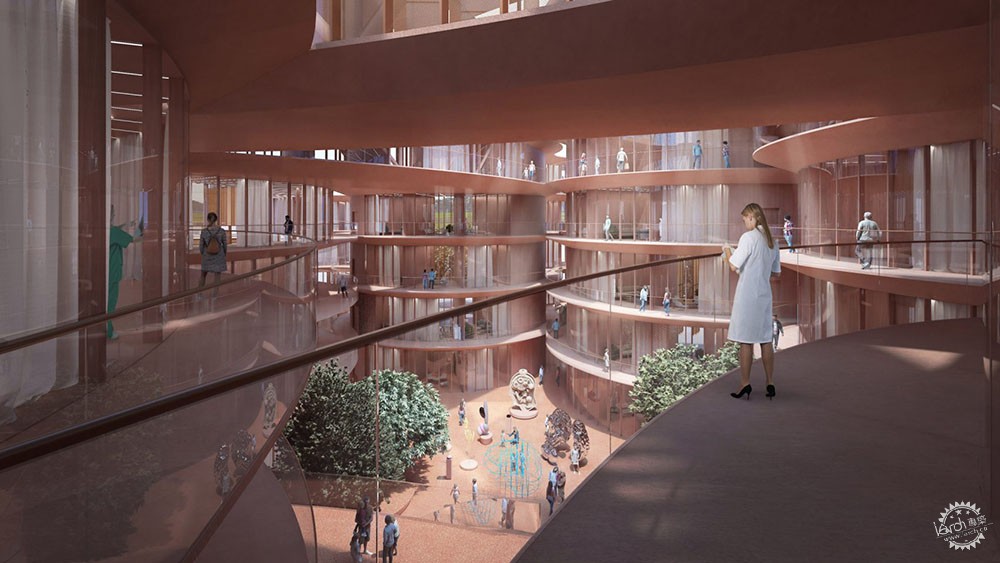
模仿人脑的丹麦神经科学中心
BIG designs Danish neuroscience centre to "mimic" the human brain
由专筑网小R编译
BIG建筑事务所在丹麦Aarhus设计了一座6层的神经科学中心,其形态来源于人的大脑。
丹麦神经科学中心(DNC)名为“Neuro”,其形态就像是折叠与起伏的大脑的2D扫描图像,人脑的最外层就是这样。
建筑面积9000平方米,为Aarhus大学医院提供了大型的身体与精神疾病研究和治疗设施。
Architecture studio BIG has designed a six-storey neuroscience centre in Aarhus, Denmark, with an undulating form derived from the human brain.
Named Neuro, the building for The Danish Neuroscience Center (DNC) will be shaped like a 2D scan of folding and undulating gyri – curving ridges of grey matter on the outermost layer of the human brain.
The 9,000-square-meter centre will provide the Aarhus University Hospital with vast study and treatment facilities for physical and mental brain diseases.
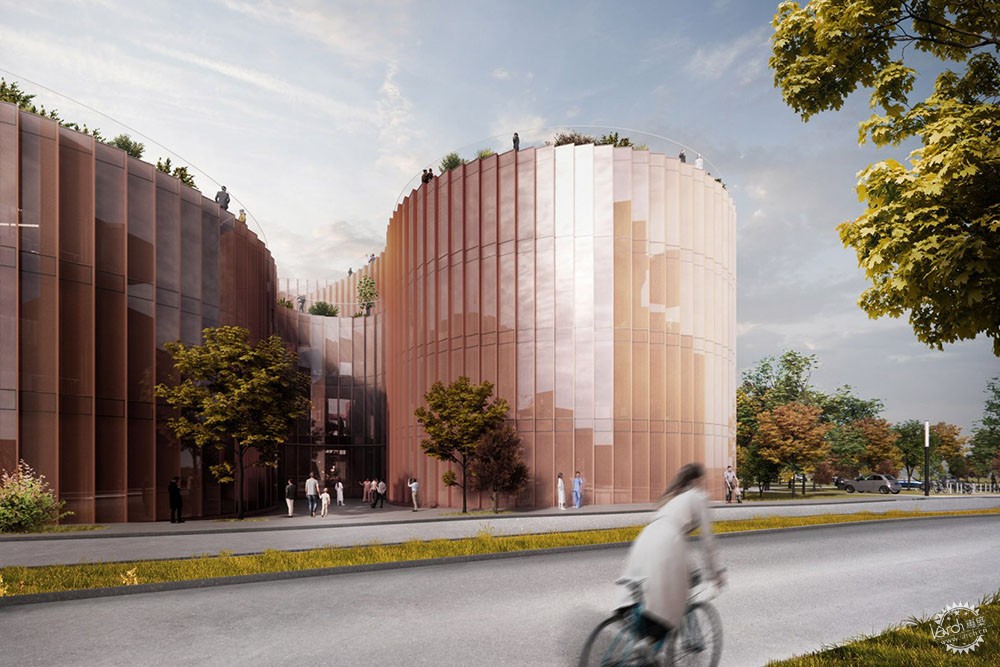
丹麦神经科学中心由BIG设计,功能为神经科学医院和研究中心
The Danish Neuroscience Center is a neuroscience hospital and research centre that was designed by BIG
BIG事务所的创始人Bjarke Ingels说:“我们为Aarhus的丹麦神经科学中心构思了方案,表达了大脑最为基本的功能,在有限的范围内创造了更多的空间与联系。”
“建筑的褶皱给医院带来了光线以及许多全新的通道,除此之外还有绿色的空间,让自然和生物多样性成为医院研究者和患者的美好体验。”
"Our design for the new Danish Neuroscience Center in Aarhus, replicates the most essential feature of the brain – the gyrification – to create more connections and space within limited confines," said BIG founder Bjarke Ingels.
"The building folds bring light, lots of new pathways and green pockets into the hospital making nature and biodiversity part of the hospital’s research and the healing journey of its patients."
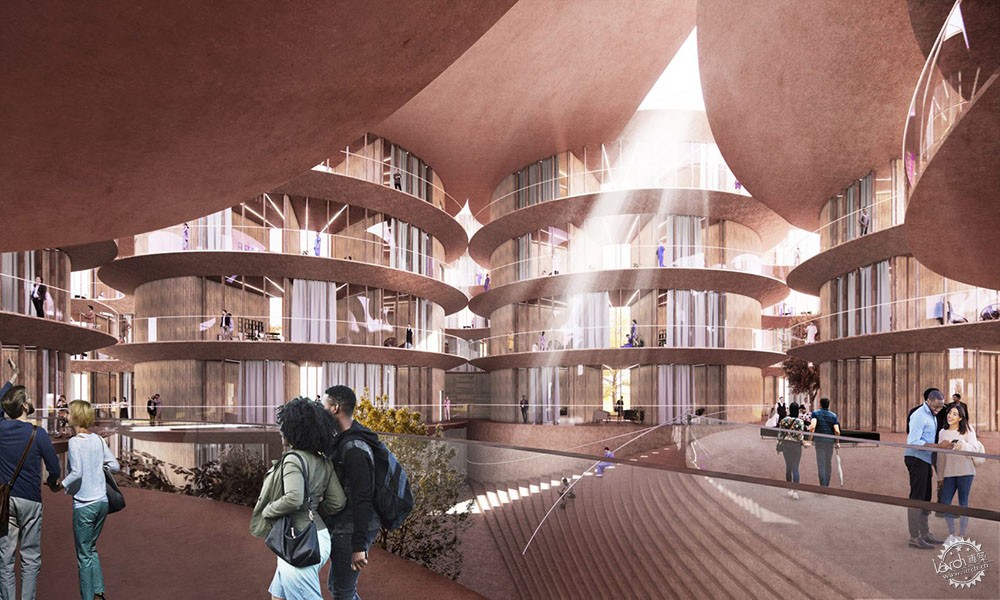
建筑的设计与经典的白色医院空间形成鲜明对比
The building was designed to contrast to typical clinical and sanitized white hospital environments
建筑的外部覆盖着红色混凝土,呼应了Aarhus大学医院内现有的砖石建筑。
大型弯曲玻璃如同大脑的褶皱一般从地面延伸至天花板,朝向外侧的墙体包裹在金属网格之中,从而过滤过于强烈的阳光,减少室内的眩光影响。
The exterior of the building will be clad in red concrete in an effort to complement the existing brick buildings on the Aarhus University Hospital campus.
Expanses of curving glass will stretch from floor to ceiling across the walls of the brain-like folds. The exterior, outward-facing walls will be wrapped in metal mesh screens in order to filter sunlight and minimise excessive glare reaching the interior.
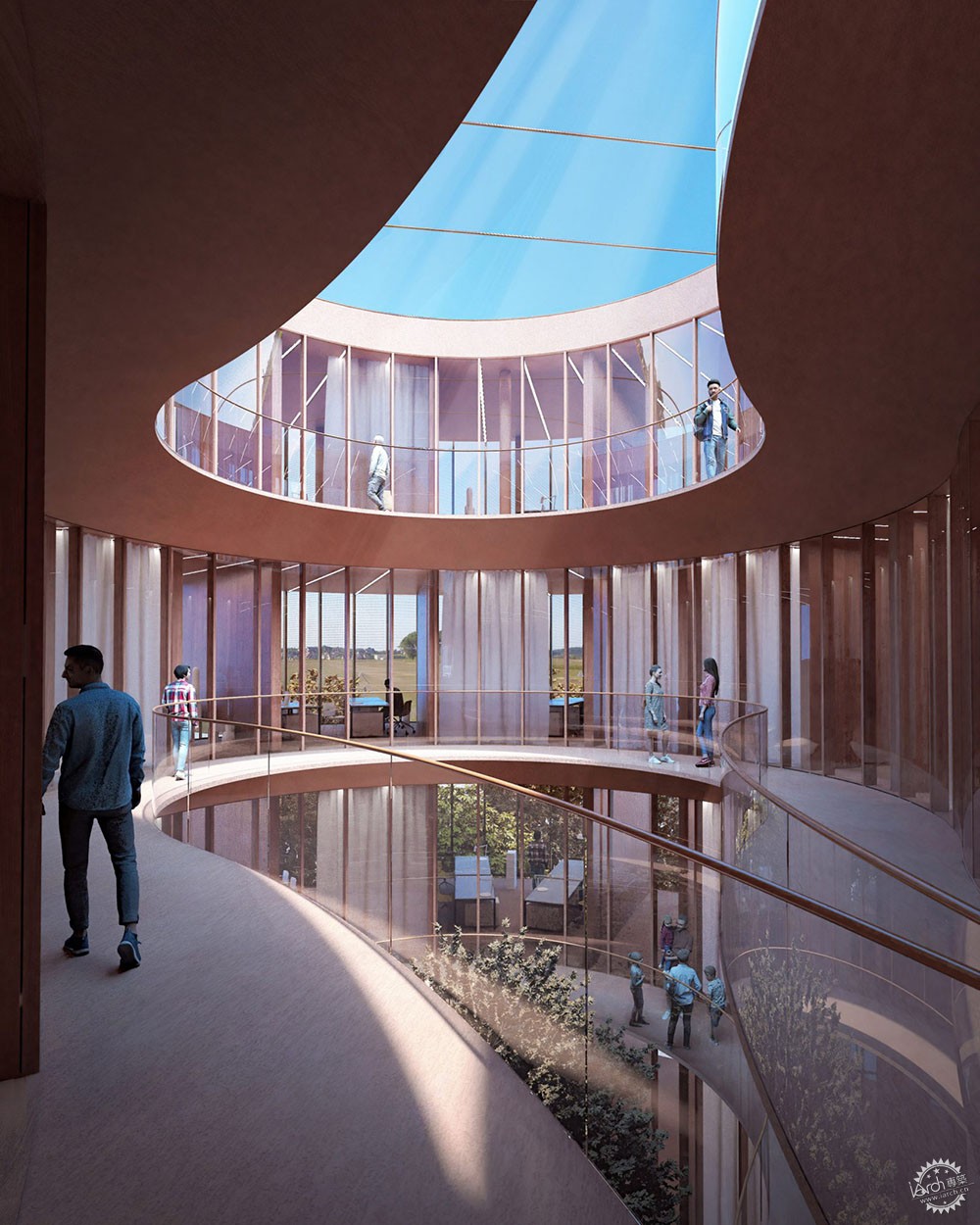
建筑的形态来源于人类大脑的脊与褶皱
The shape of the building was informed by the ridges and folds of the human brain
游客将通过一个大型中央院落从地面层进入建筑,中庭中有着咖啡厅、景观,以及公共展览。
从大型中庭开始,弯曲层叠的褶皱通过水平延伸的玻璃固定在一起,游客可以看到不同的工作区域的室内部分。
在不同的楼层,褶皱都环绕着小型中庭,这也构成了环形的阳台,这些区域可以通向不同的研究与治疗设施。
办公区域能够自然通风,每个楼层都能够通向室外露台。
Visitors will enter the building from ground level via a large central atrium that will house a cafe, a large courtyard and public exhibitions.
From the large atrium, the curving stacked folds are bound by horizontal stretches of glass that will provide visitors with glimpses to the interior of different departments and work areas.
Across each level, the folds will be surrounded by looping balcony corridors that surround a small atrium-cum-courtyard and lead to different study and treatment facilities.
Offices will be naturally ventilated and each floor will have access to an outdoor terrace.

各个部门和办公室直接通向露台
Departments and offices lead directly out to terraces
依据建筑师的说法,各个部门能够依据职能的不同在建筑内有序排布,从而促进不同部门之间的相互学习和互动。
BIG合伙人David Zahle说:“就历史而言,医院依据不同的专业划分科室。”
“DNC则是在同一个屋檐下收集所有的知识,在不同的专业领域之间创造协同效应,同时以更加全面的方式来理解与治疗大脑疾病。”
According to the studio, departments will be arranged throughout the building in order of the functions that they have in common, promoting interaction and cross-learning between the divisions.
"Historically, hospitals have divided knowledge and expertise into different specialities and departments," said BIG partner David Zahle.
"DNC seeks to gather all current and future knowledge under one roof to create synergies between different expertise areas and a more holistic approach to understanding and curing brain disorders."

屋顶露台横穿建筑
There will be roof terraces across the building
BIG还即将公布的其他项目包括位于瑞典的一个酒店套房,房间里有350个鸟舍,这也即将成为Treehotel建筑师系列的一大经典作品。
在2021年底,BIG事务所公布了位于斯洛伐克的网络安全中心的设计方案,该方案模型了附近起伏的丘陵。
Other upcoming projects by BIG include a hotel room in Sweden that is wrapped in 350 birdhouses, which will form part of the collection of architect-designed suites at Treehotel.
In late 2021, the studio unveiled its designs for a 12-building cybersecurity hub in Slovakia that mimics the nearby rolling hills.



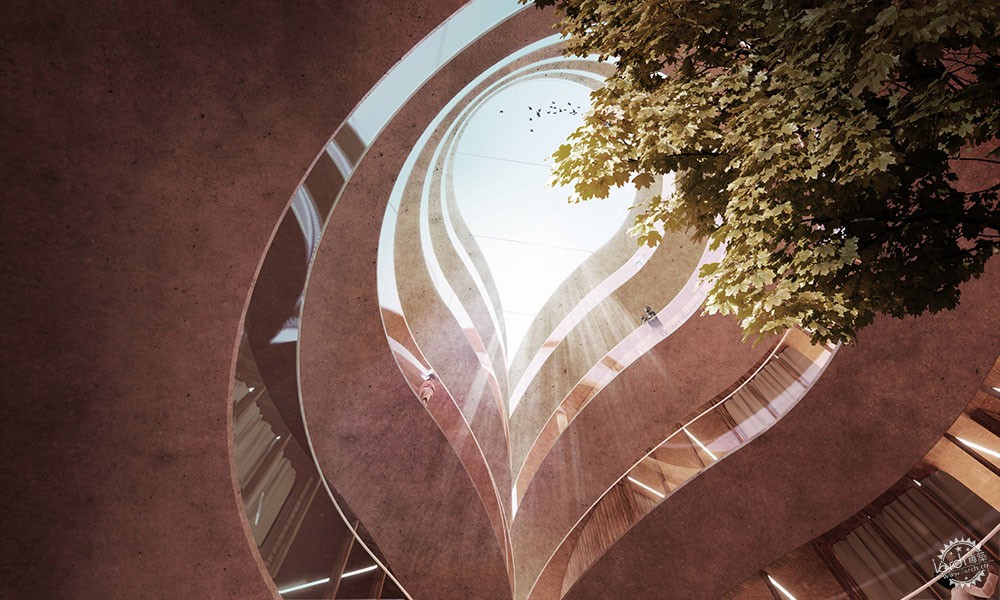

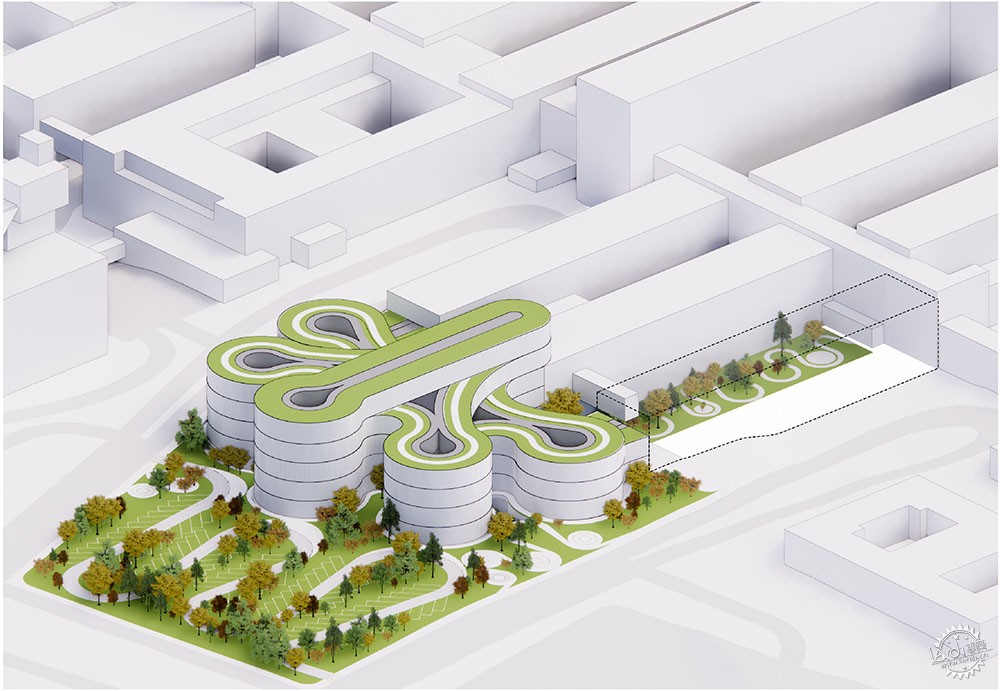
项目信息:
主要合伙人:Bjarke Ingels, David Zahle
项目负责人:Viktoria Millentrup
BIG团队:Alexander Matthias Jacobson, Anders Holden Deleuran, Bachir Benkirane, Federico Martinez De Sola, Jesper Kanstrup
Petersen, Julia Novaes Tabet, Luca Pileri, Lukasz Zbigniew Migala, Mikkel M. R. Stubgaard, Natasha Lykke Lademann Østergaard,
Omar Mowafy, Taliya Nurutdinova, Victor Mads Moegreen, Zuzanna Eugenia Montwill, Kristoffer Negendahl, Mantas Povilaika
BIG创意:Tore Banke, Katrine Juul
BIG景观:Ulla Hornslyd
BIG工程:Andy Coward
Project credits:
Partner-in-charge: Bjarke Ingels, David Zahle
Project leader: Viktoria Millentrup
BIG team: Alexander Matthias Jacobson, Anders Holden Deleuran, Bachir Benkirane, Federico Martinez De Sola, Jesper Kanstrup
Petersen, Julia Novaes Tabet, Luca Pileri, Lukasz Zbigniew Migala, Mikkel M. R. Stubgaard, Natasha Lykke Lademann Østergaard,
Omar Mowafy, Taliya Nurutdinova, Victor Mads Moegreen, Zuzanna Eugenia Montwill, Kristoffer Negendahl, Mantas Povilaika
BIG ideas: Tore Banke, Katrine Juul
BIG landscape: Ulla Hornslyd
BIG engineering: Andy Coward
|
|
