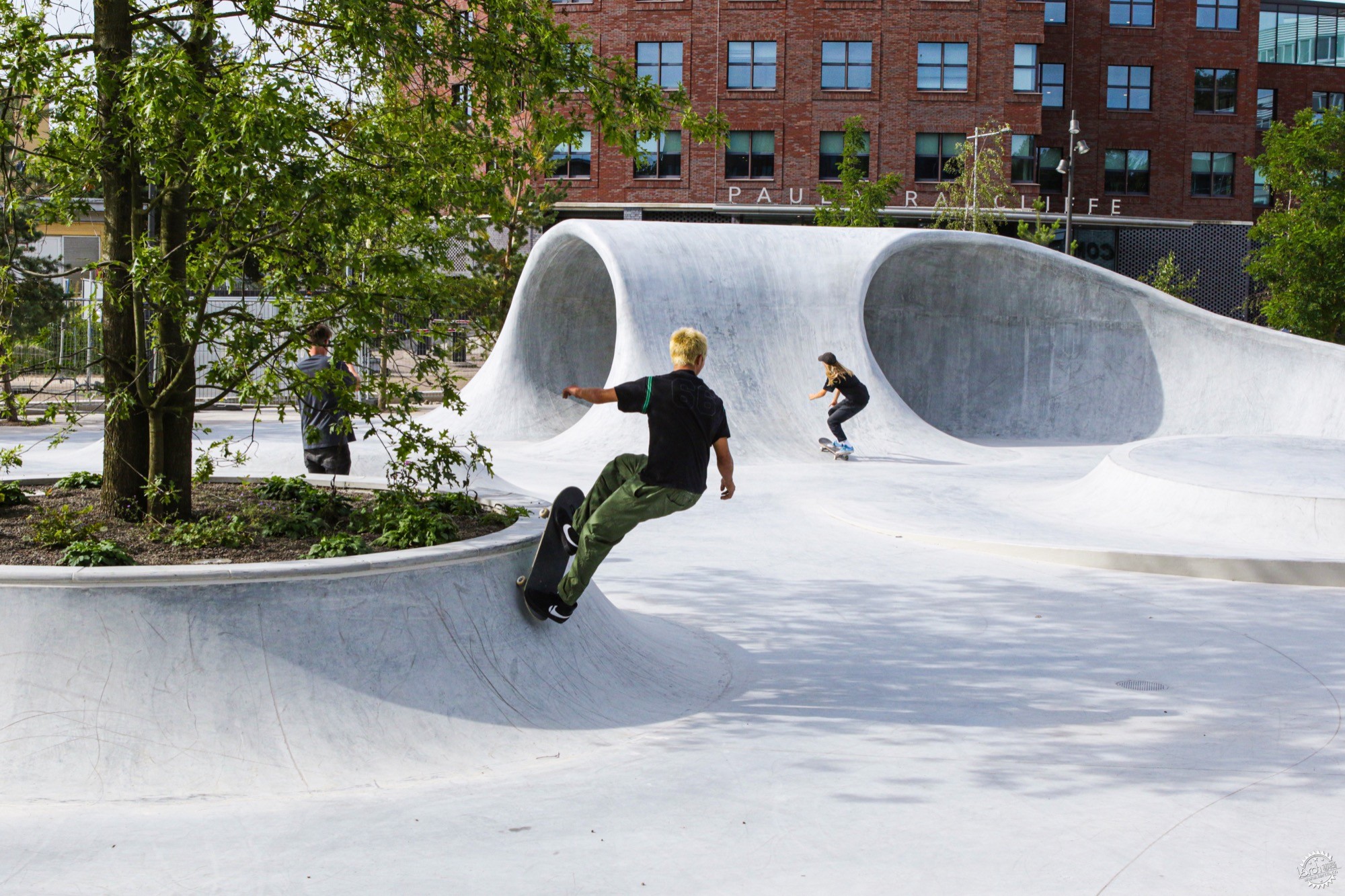
Nike EHQ Campus
由专筑网K&C,小R编译
位于 Hilversum Arena 商业园中心的NIKE EMEA总部,现已蜕变为 NIKE 运动(员工)和游客的工作和休闲园区。公共空间在园区中起着至关重要的作用。受乌特勒支山脉自然资源的启发,总部逐渐发展为一个承载体育和休闲活动的景观园区。
The NIKE EMEA headquarters campus, located in the heart of the Arena business park in Hilversum, is being transformed into a work and experience campus for NIKE athletes (employees) and visitors alike. The public space plays a crucial role in this. Inspired by the rich nature of the Utrechtse Heuvelrug, the campus is being developed into a landscape campus full of sports and leisure activities.
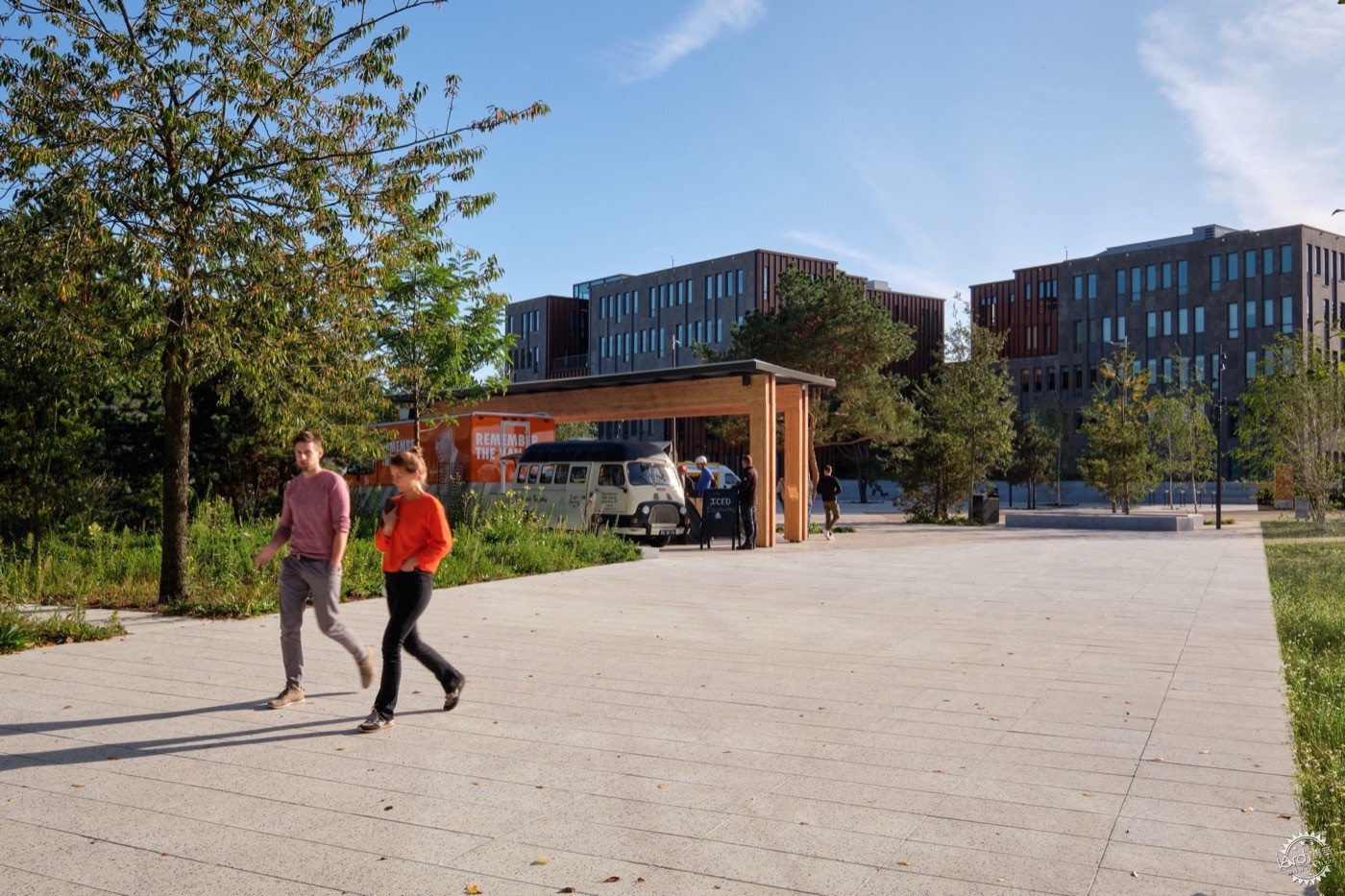
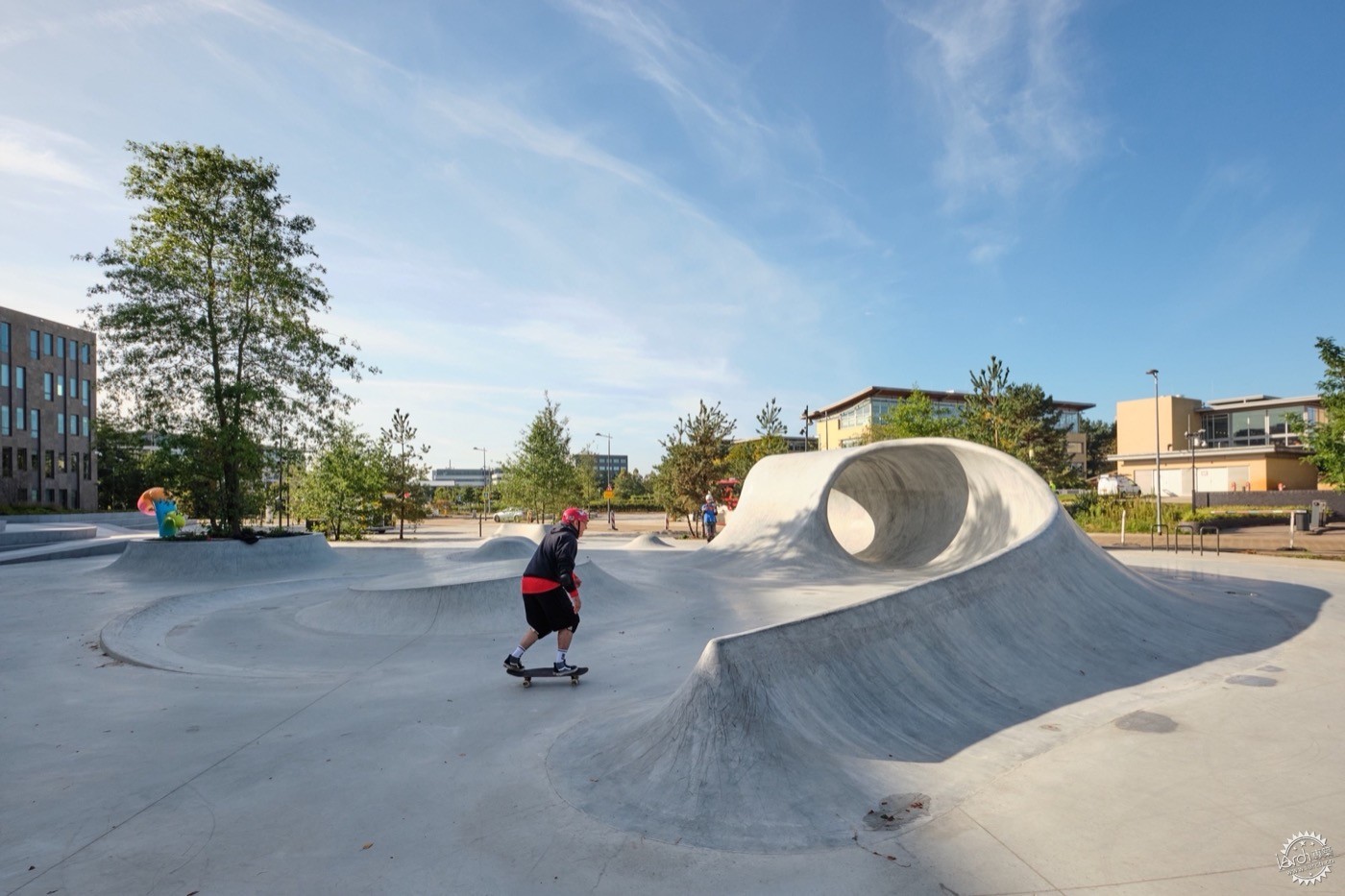
Arena 商业园位于Hilversum的南侧,处于城市与广阔自然荒地的交界处。但该地区的自然本质已经逐渐隐去,以NIKE为核心用户的Arena园区早已建设成典型的商业园。这样的现状将在未来几年得到改善。NIKE正在对园区进行翻新工程,不仅对个别建筑进行改造升级,还添置了大量的可供公众使用的基础设施。通过这些措施,NIKE总部将发展成为一个开放、热情的园区,同时让Hilversum的公众也从中受益。 NIKE总部拥有来自 80 多个国家/地区的 3,700 多名员工,是一处充满活力的多元化工作场所,反映出NIKE 公司的抱负所在。
The Arenapark campus is located on the south side of Hilversum, on the border between the city and extensive heathland nature. That quality cannot be felt now; the campus, of which NIKE is the main user, has been a typical business park to this day. That will change over the coming years. NIKE is thoroughly renovating the Campus Headquarters, with individual buildings being upgraded and largely given publicly accessible plinths. In this way, the NIKE campus will develop into an open, welcoming campus from which residents of Hilversum can also benefit. With more than 3,700 employees from over 80 countries, the NIKE campus becomes a dynamic, energetic workplace, reflecting NIKE’s ambitions.
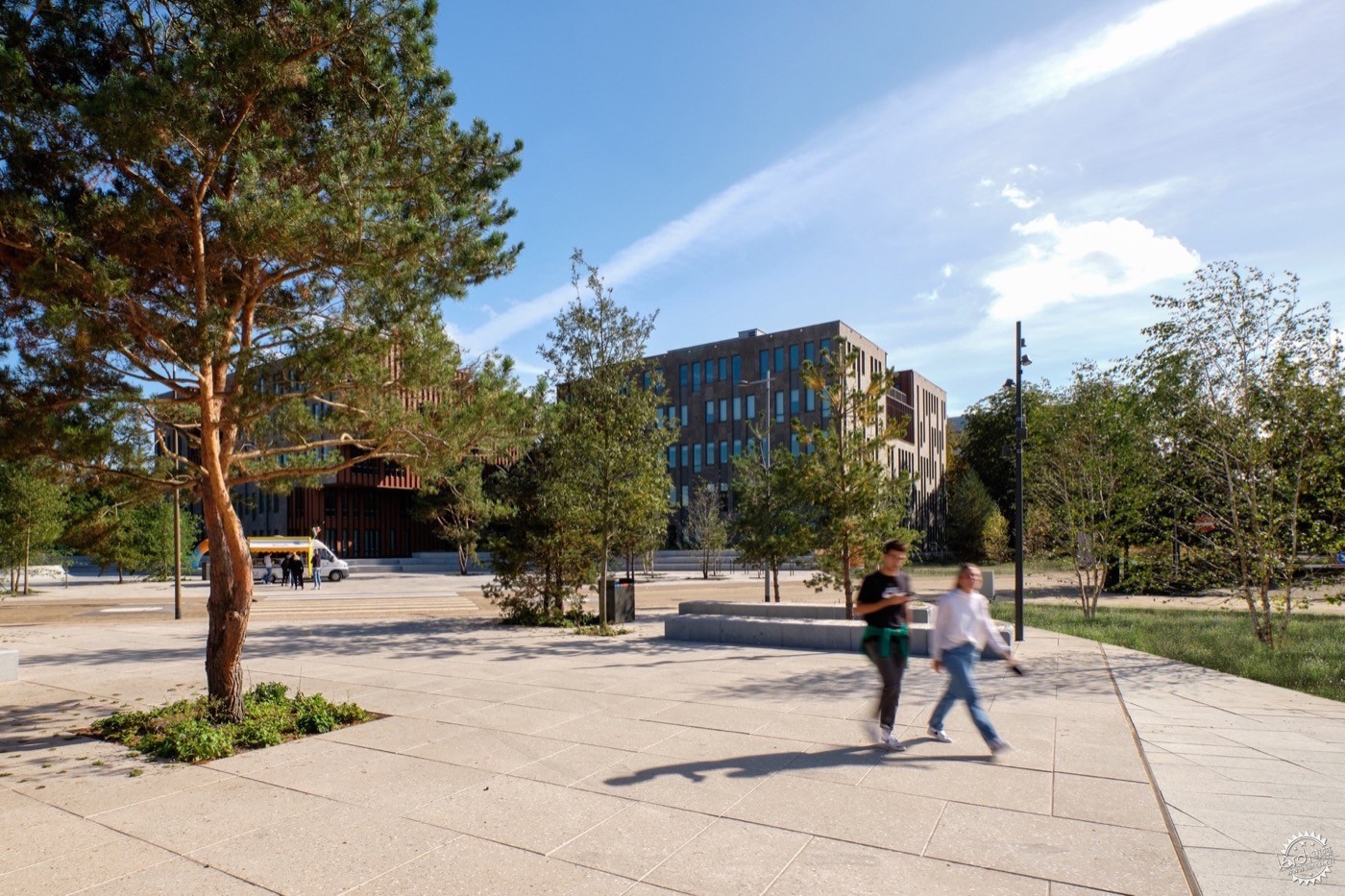
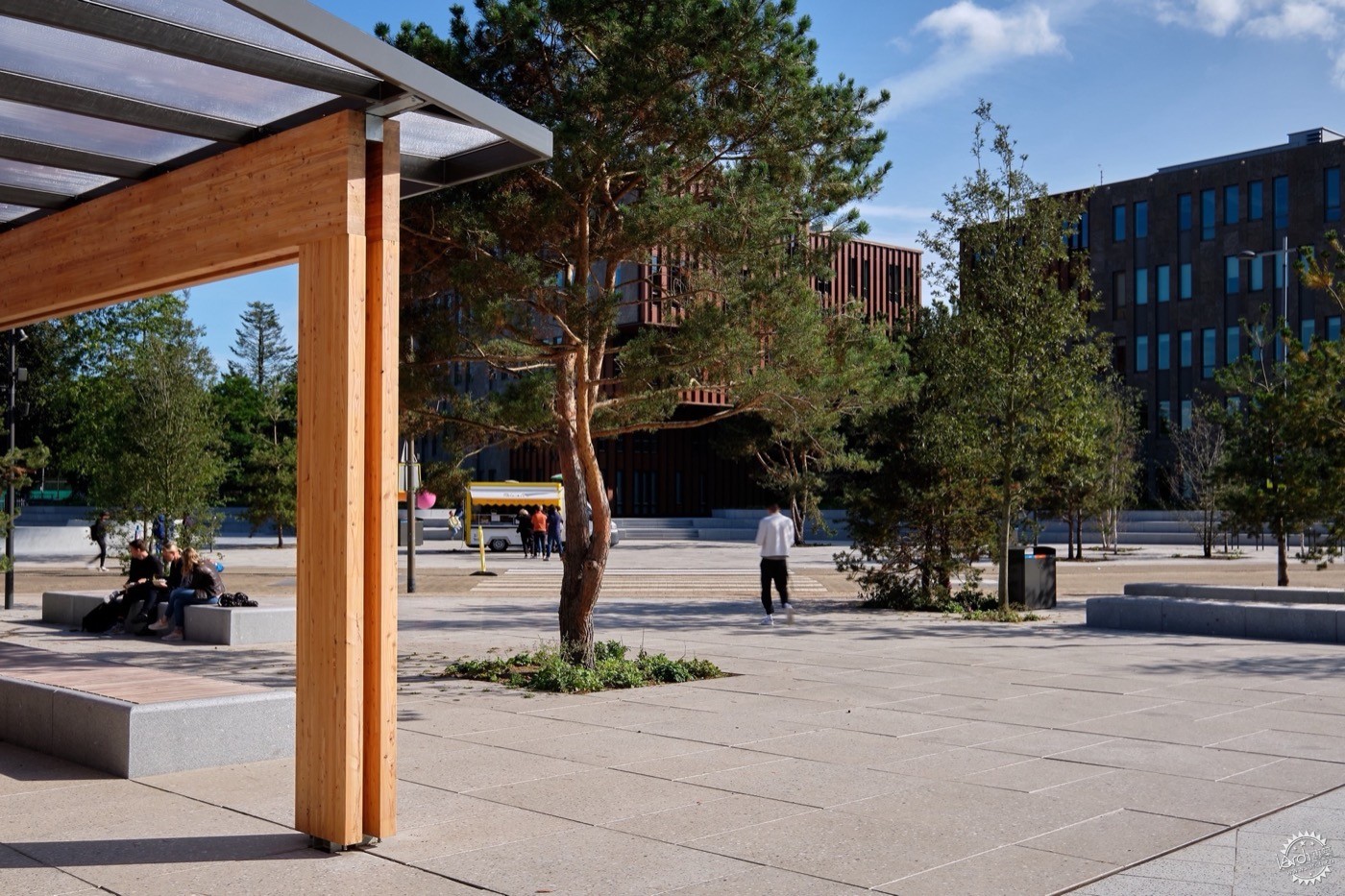
B+B 城市规划和景观事务所从 2020 年起就启动了NIKE EMEA 园区改造计划。 B+B 为园区的景观效果制定了规划,开展了各类空间设计业务。待周边的“体育公园”火车站搬迁至Arena 商业园后,整个园区都将进行重组。未来的林荫大道连接东西园区以及三个新广场,将成为最重要的空间实体。复原典型的荒地景观,是园区布局的绿色框架和生态基础。
From 2020 onwards, Bureau B+B urbanism and landscape architecture are working on the transformation of the NIKE EMEA campus. Bureau B+B has drawn up the visual quality plan for the landscape and is working on various spatial design assignments. With the future relocation of the nearby train station called ’Sports park’ to the Arena business park, the entire campus will be restructured. The future boulevard – which will connect the east and west campus as well as three new squares – will become the most important spatial entity. Bringing back the typical heathland landscape will form the green framework and ecological foundation under the campus’s layout.
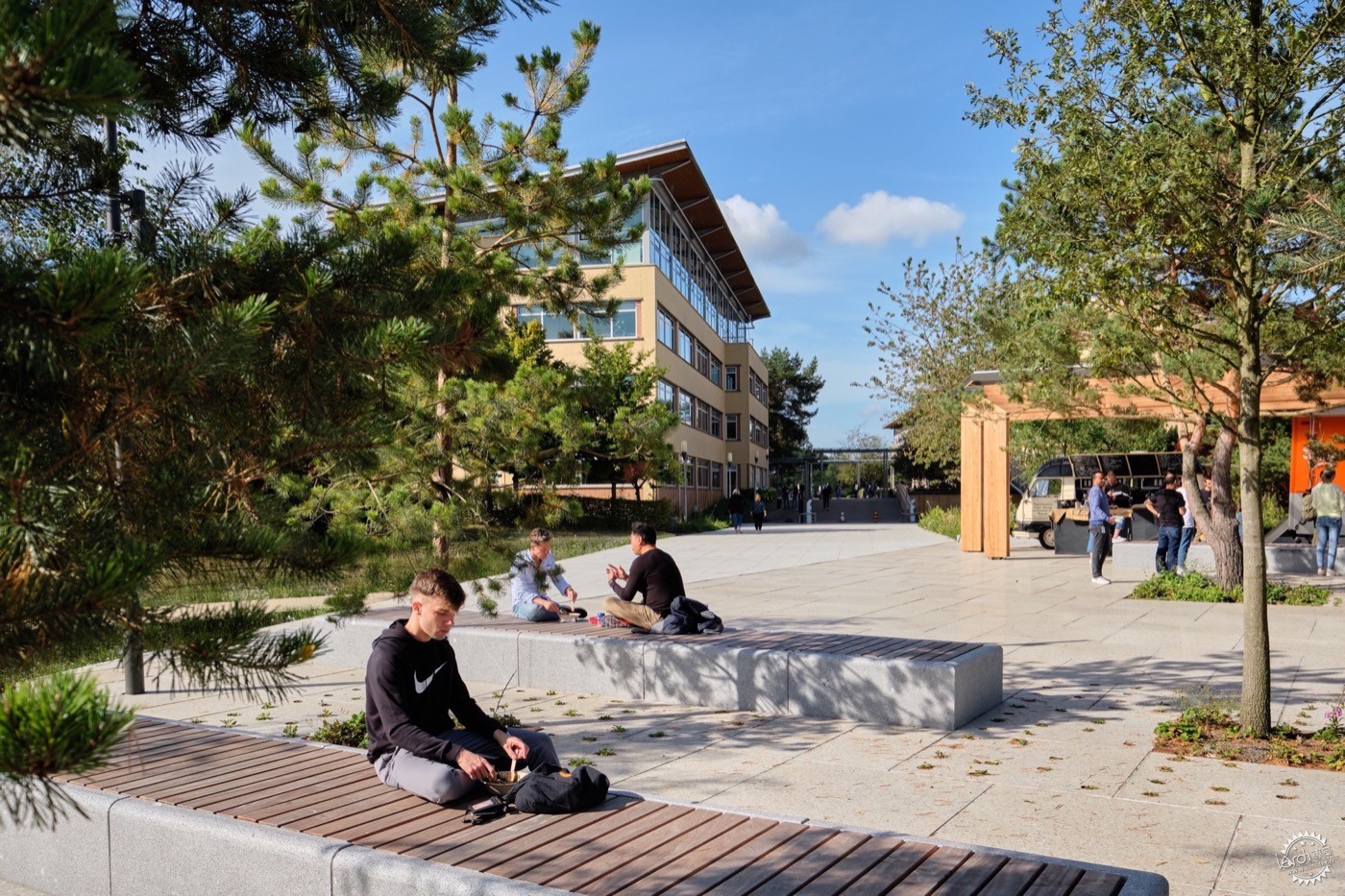
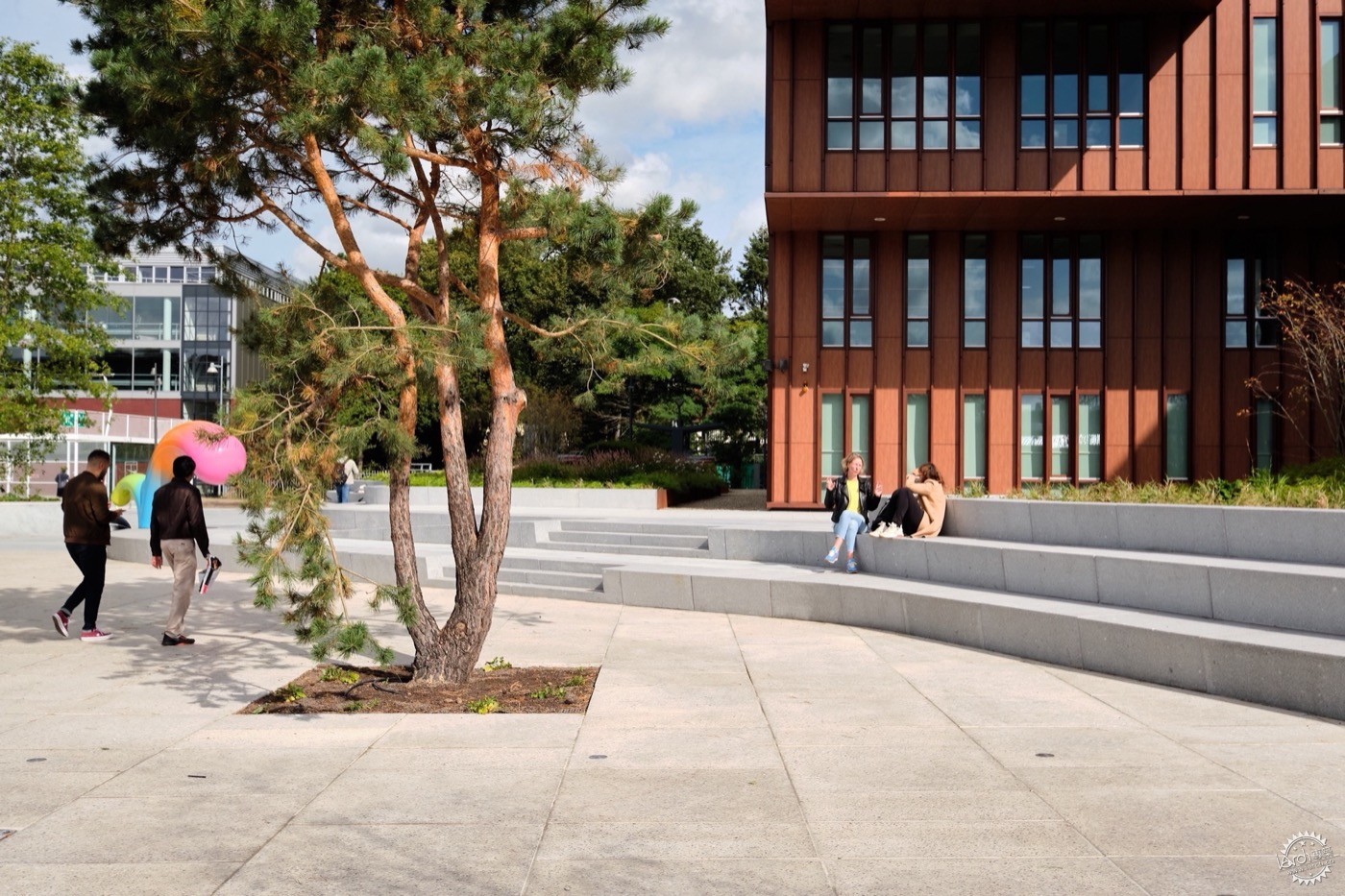
Homecourt是新校区建成的第一个广场。广场最初位于园区内的一块空地,面向建筑物的背面,场地路线非常混乱。 Homecourt的设计重点是在园区内创造一个以“美食”和“滑板”为主要活动的新目的地。Homecourt连接东西园区,展示了整个改造计划的核心部分。
Homecourt is the first square that was completed as part of the new campus. The location originally was a bare and vacant lot on the campus that was characterized by the many backs of buildings and unclear routing. The design for Homecourt focuses on creating a new destination on campus with ‘food’ and ‘skate’ as the main activities. Homecourt thus forms the link between the east and west campus, illustrating the ambitions of what the campus will become in the future.
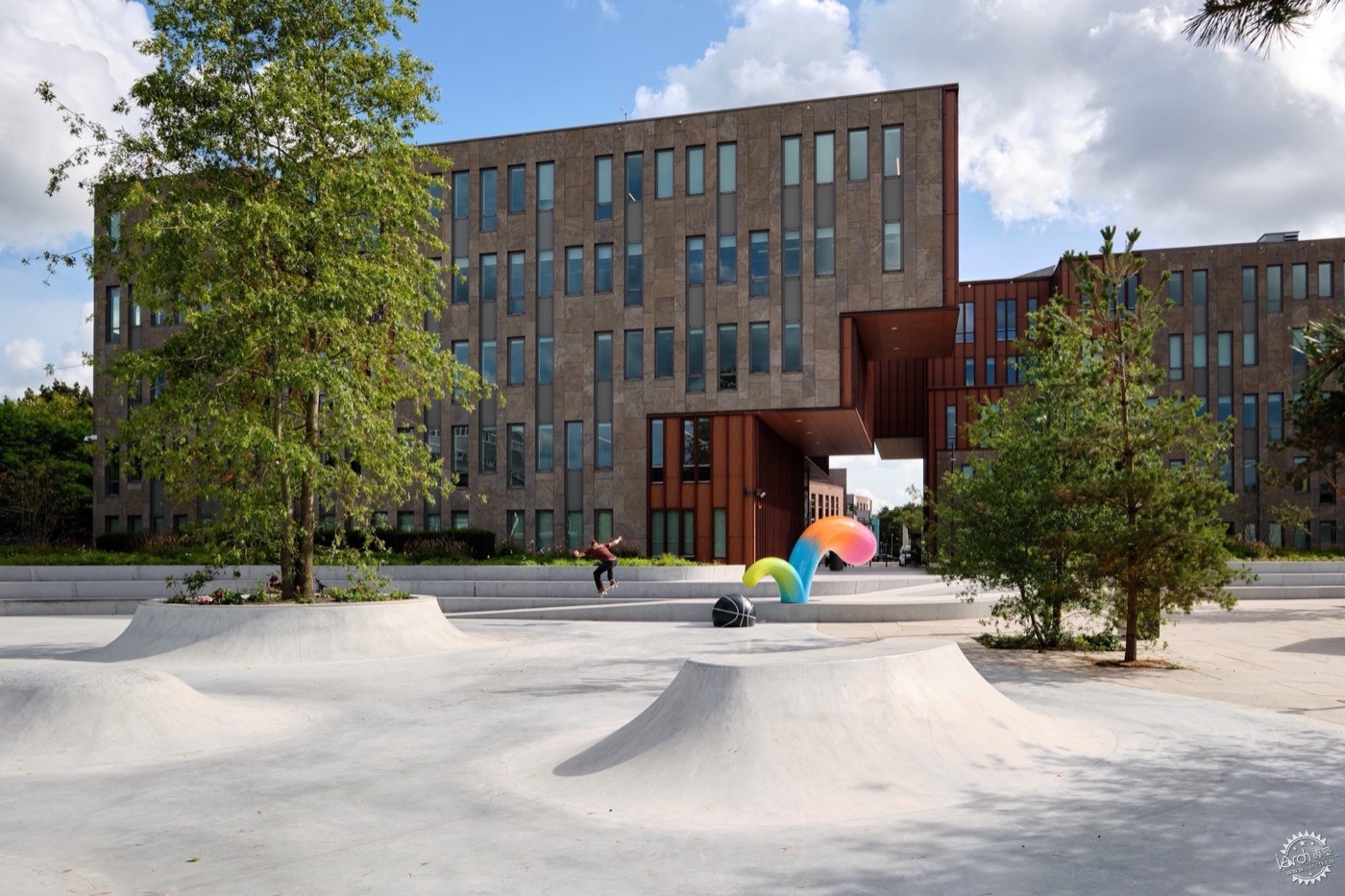

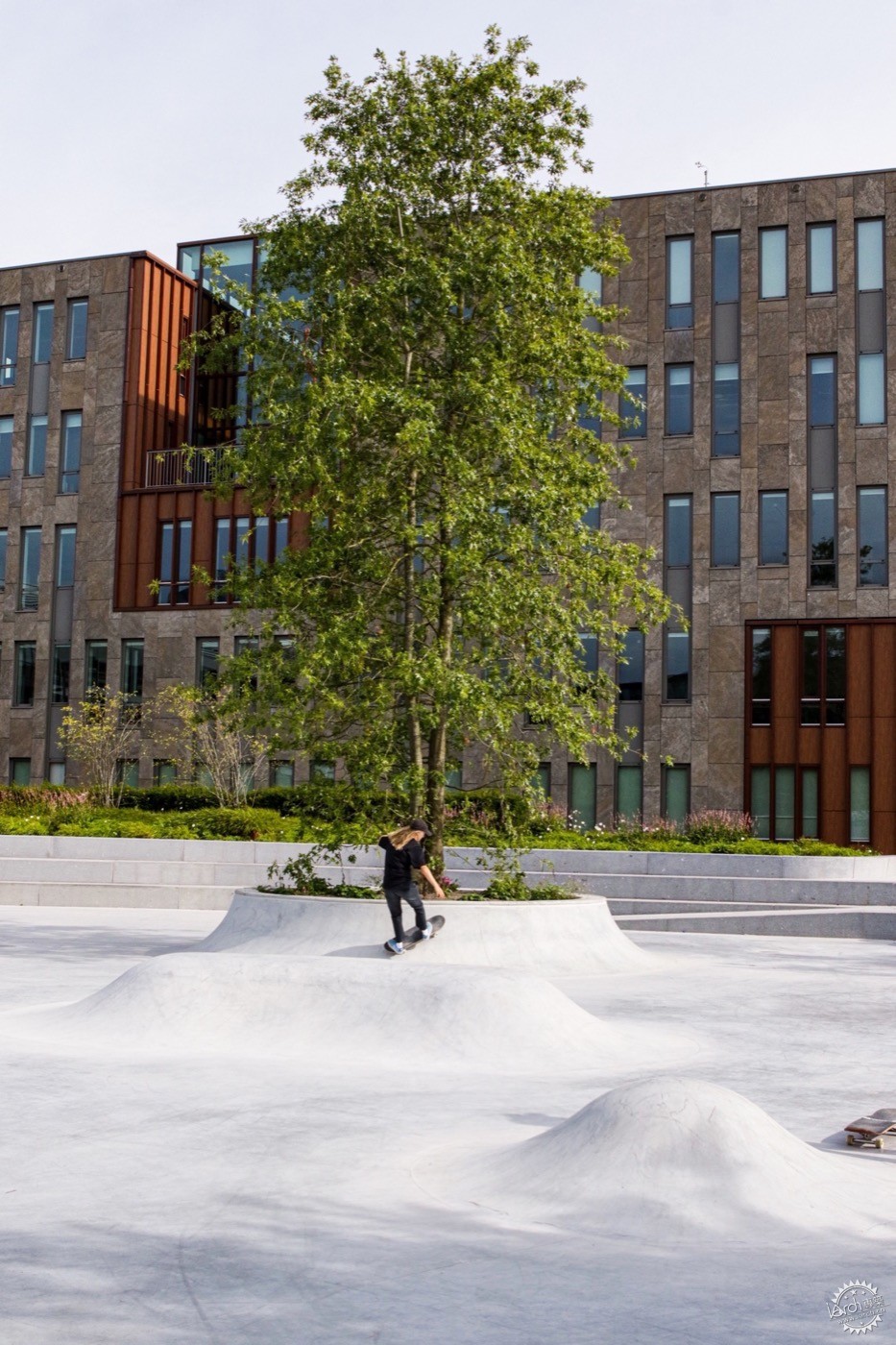
广场被设计成“石南花田中的森林”,从花田远处看十分显眼,而站在花田内部则赋予私密和宜人的感受。广场上有一个“滑板专业区”,F31为此设计的Aalto循环滑板道,具有抽象的波浪形态,是最具吸引力的地方。广场上还设有食品卡车区域。员工可以在这里的树荫下享用午餐。Homecourt最重要的本质还是作为一个无关老少、运动与否皆宜的社区聚会场所。广场与园区东侧的高差由一座“引人注目”的楼梯来协调,可同时用为座位区、楼梯和滑板道。广场上的所有物品和材质都经过精心挑选,提供最佳的滑行体验。大幅面瓷砖的尺寸和组装是专门定制的,地面的颜色和鹅卵石铺装使广场看起来有沙子的质感,呼应着场地原本的土壤地质。Homecourt 及其周边地区种植了 90 多棵不同类型、大小和形态的植被。树木的栽植距离故意缩减,以便植被成群生长。人行道为树丛周围留出空间,这样以来多年之后树下的植被就可以茂密如森林。成熟的大乔木——两棵松树和一棵位于滑冰区中心的栎树——在广场上充当着引人注目的角色。
The square is designed as a ‘forest in the heather fields’- visible from afar, and sheltered and pleasant from the inside. In the square is a ‘dedicated skate area’, designed by F31 with the Aalto loop – an abstracted wave – being the main eye-catcher. On the square, there is also space for food trucks. Here employees can get their lunch in the afternoon and eat it in the shade of the trees. Above all, Homecourt is a meeting place for the community, old and young, sporty or not. The difference in height between the square and the east side of campus is bridged by an ‘eye-catching’ staircase, which can be used as a seating area, stairs and skate spot. All objects and materials on the square are designed in such a way that they can be skated optimally. The large format tiles are unique in size and composition; the colour and pebbles give a sandy look to the square, matching the geology of the area. More than 90 new trees have been planted in and around Homecourt in various types, sizes and forms. The trees are planted close together so that they can grow as groups. The pavement has been perforated around the groups of trees so that over the years forest-like vegetation can grow underneath the trees. The large, mature trees – two pine trees and a Quercus palustris located in the heart of the skate area – act as eye-catchers on the square.
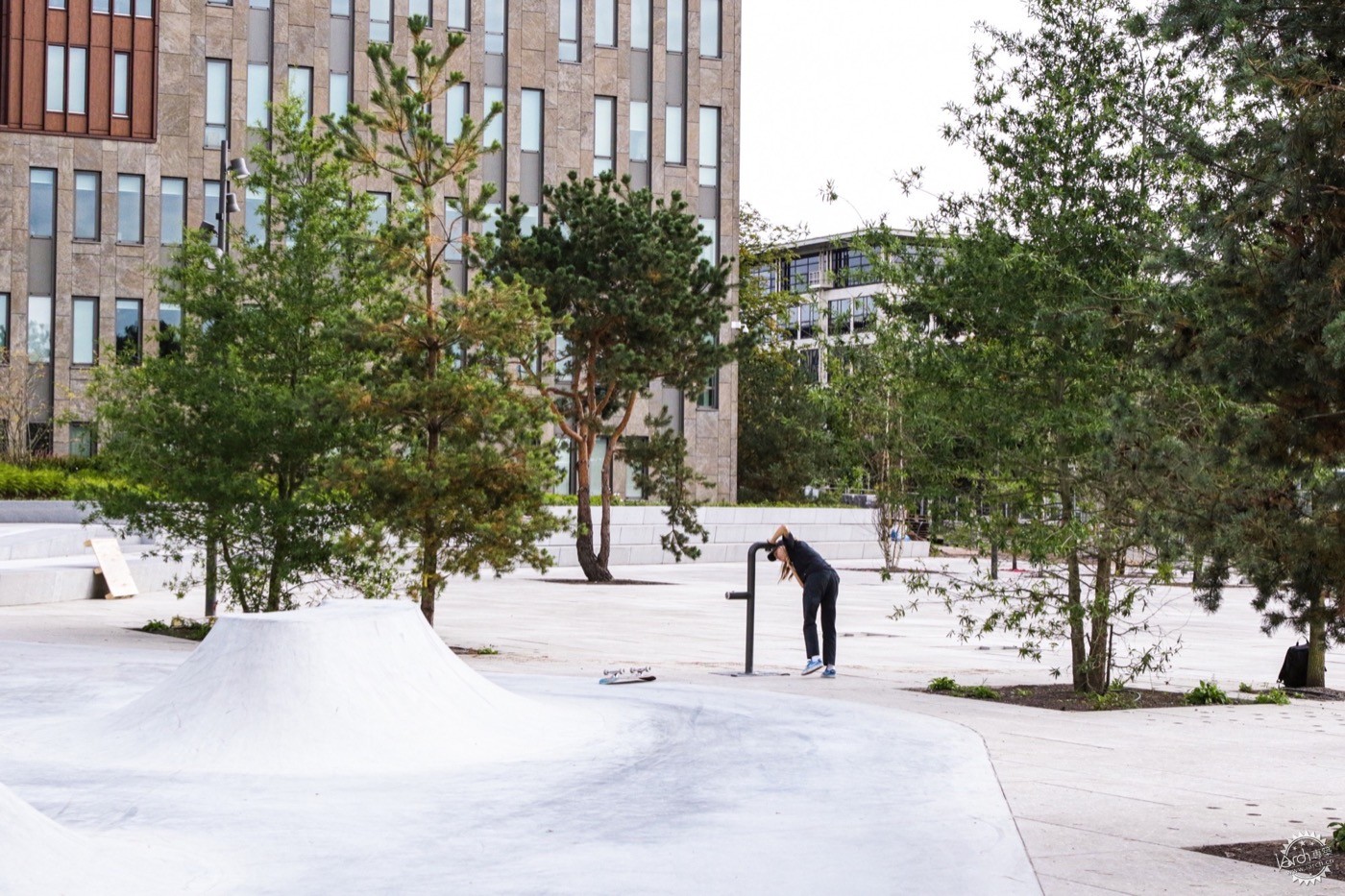
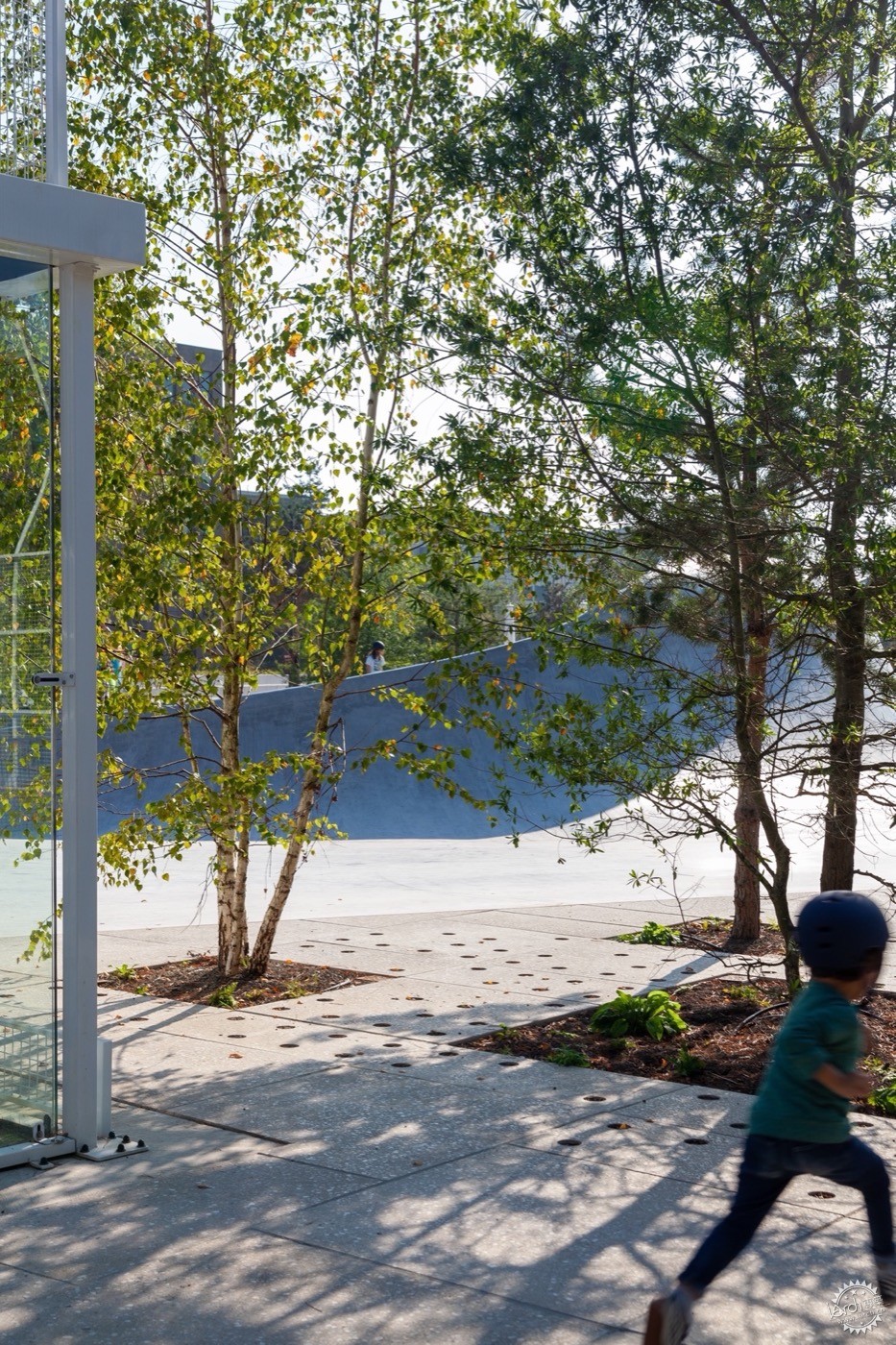
广场在设计时面临的最大挑战是周围的建筑物几乎都背对着场地。通过树木创造新的边界,不仅具有庇护所的效用,还重新定义了这个场地。广场上的交通干道被挪走了,通向园区中心地下停车场的入口已关闭并移至南部区域,腾出来的空间用作自行车停放棚架区。未来的林荫大道和广场将是没有机动车通行的。通向建筑的入口也已搬迁至可以完全融入广场的位置。这为新广场上的行人提供了充足的空间,使其成为园区员工和当地社区公众的高品质聚会场所,诠释着NIKE的理念核心。
The biggest challenge of the location was that almost all the surrounding buildings turned with their backs to the site. Creating new borders by means of trees creates shelter and defines the place. The square has been cleared of car traffic. The entrance to the parking garage under the central part of the campus has been closed and moved to the south so that the made available space can be used as a covered bicycle parking facility. In this way, the future boulevard and the square will be car-free. The entrance to the facility area has also been relocated and fully integrated into the square. This gives pedestrians plenty of space on the new square, which has become a high-quality meeting spot for the users of campus as well as for the local community, in line with NIKE’s ambitions.
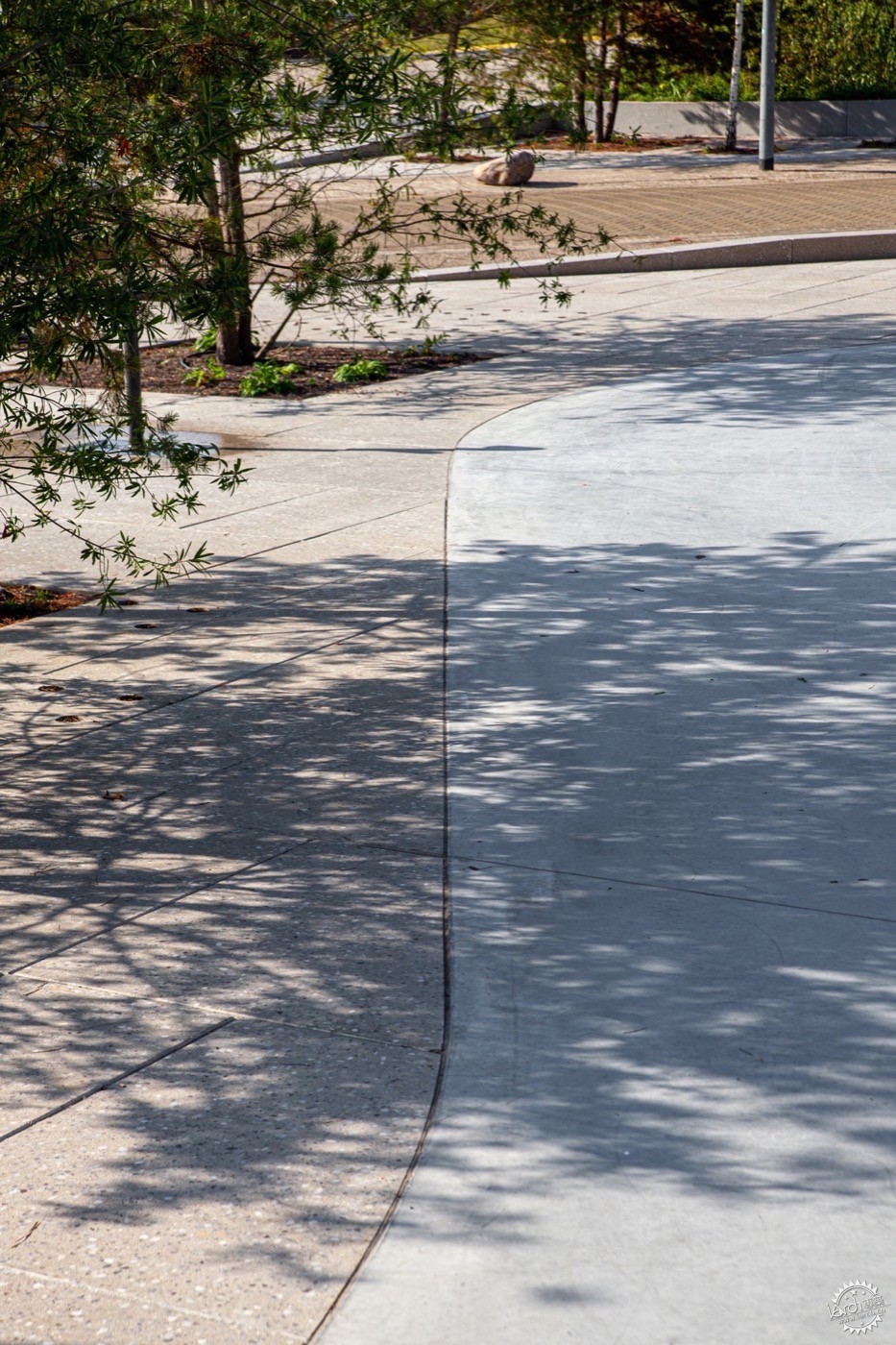
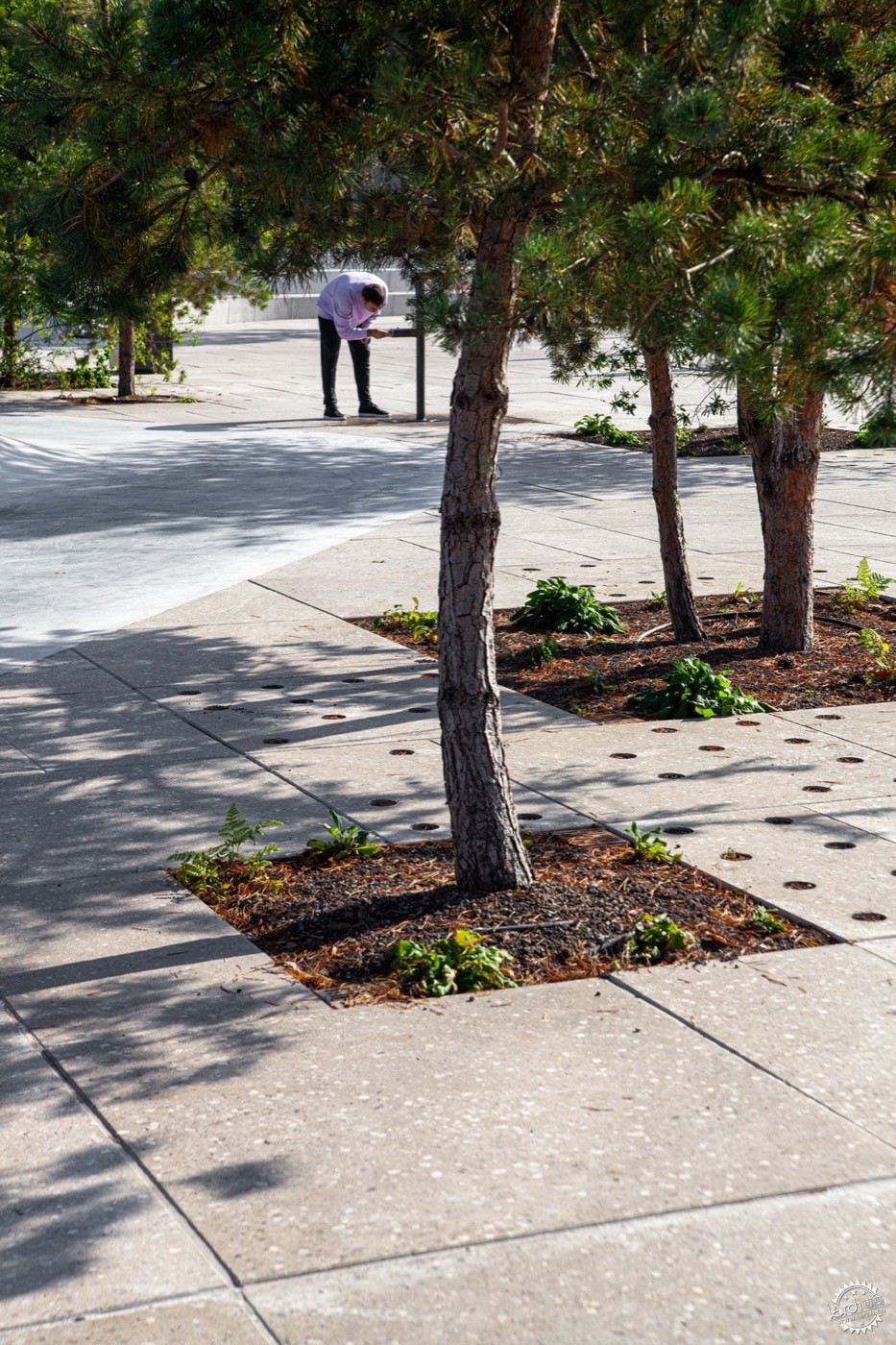
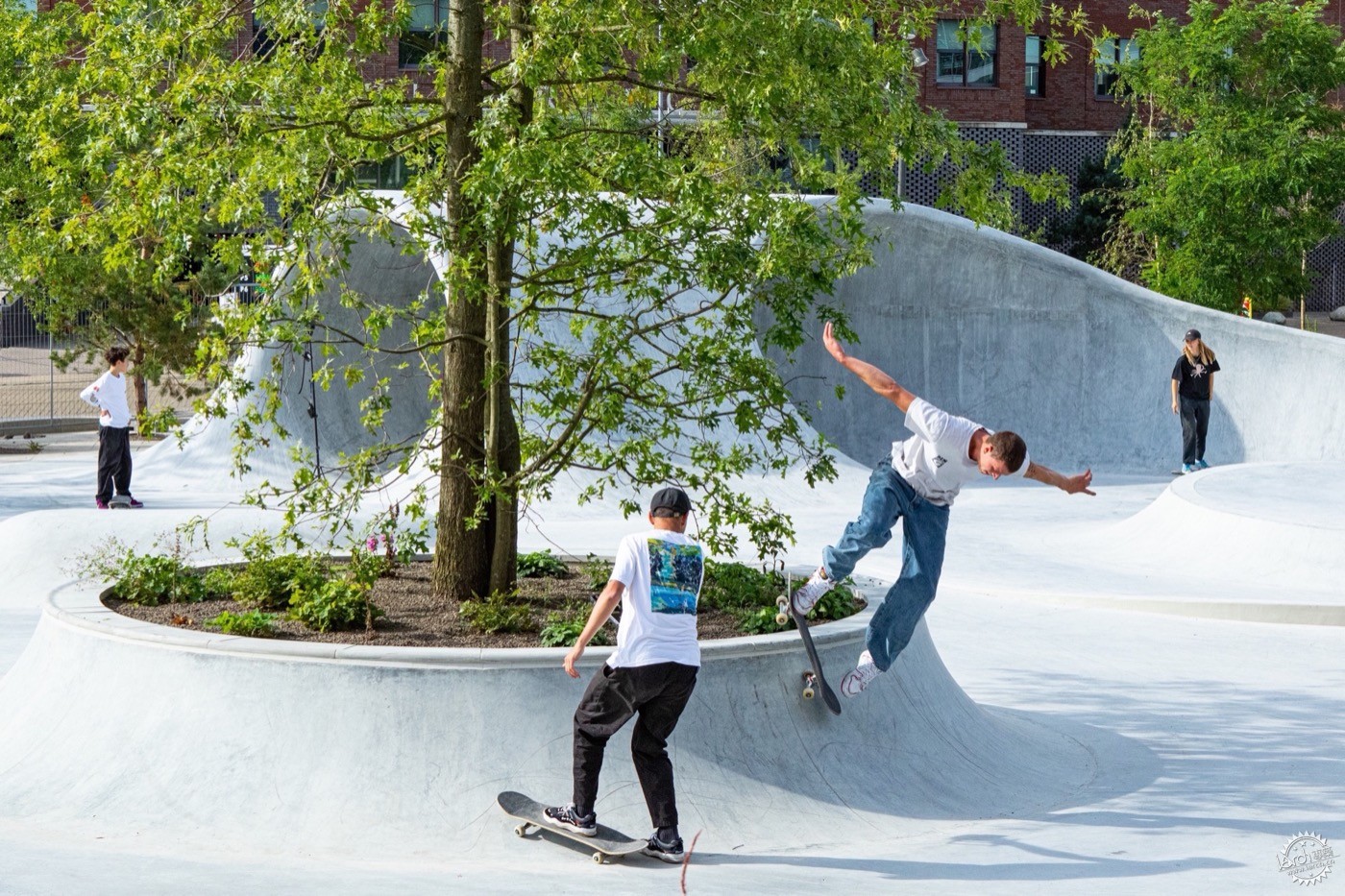
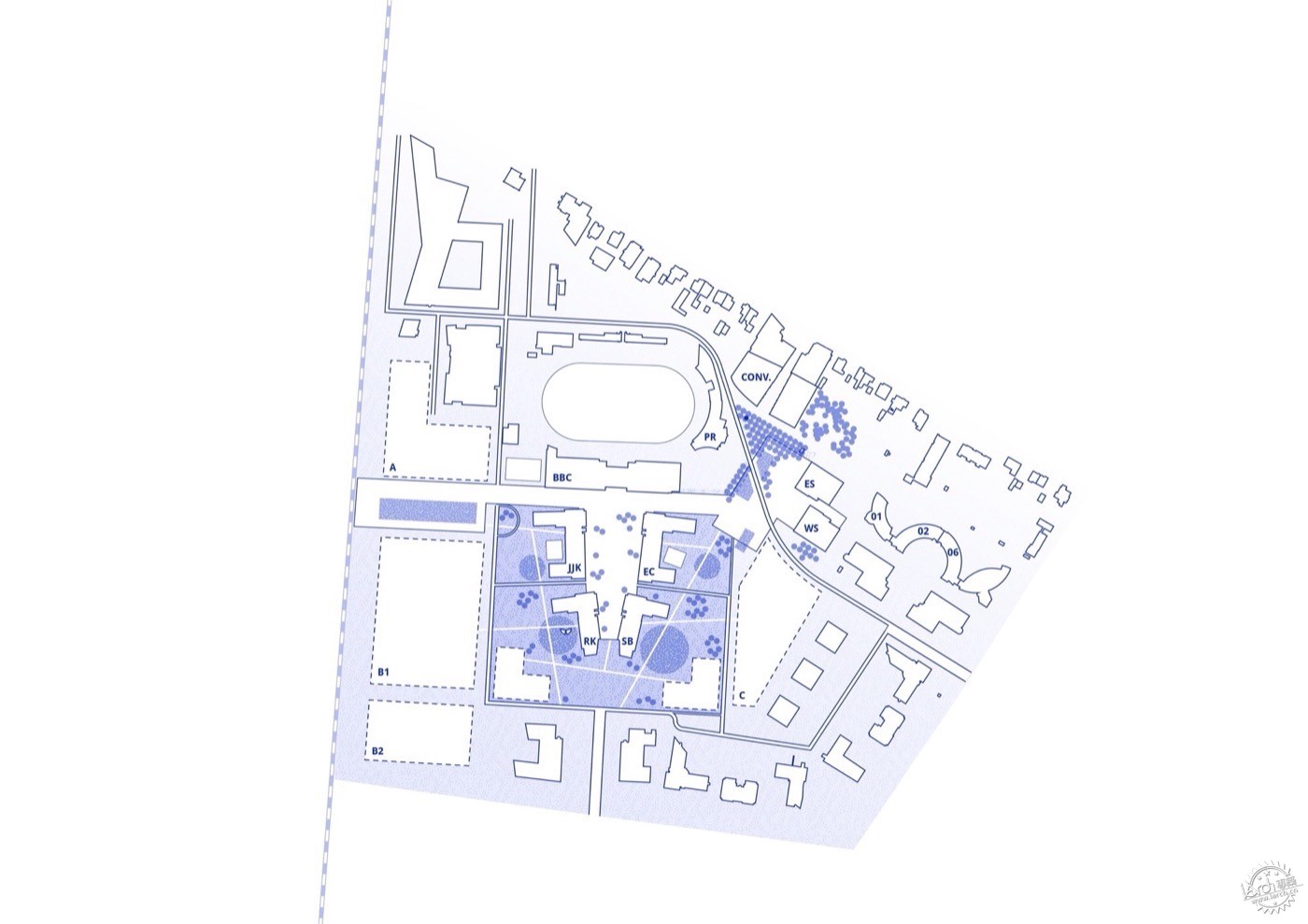
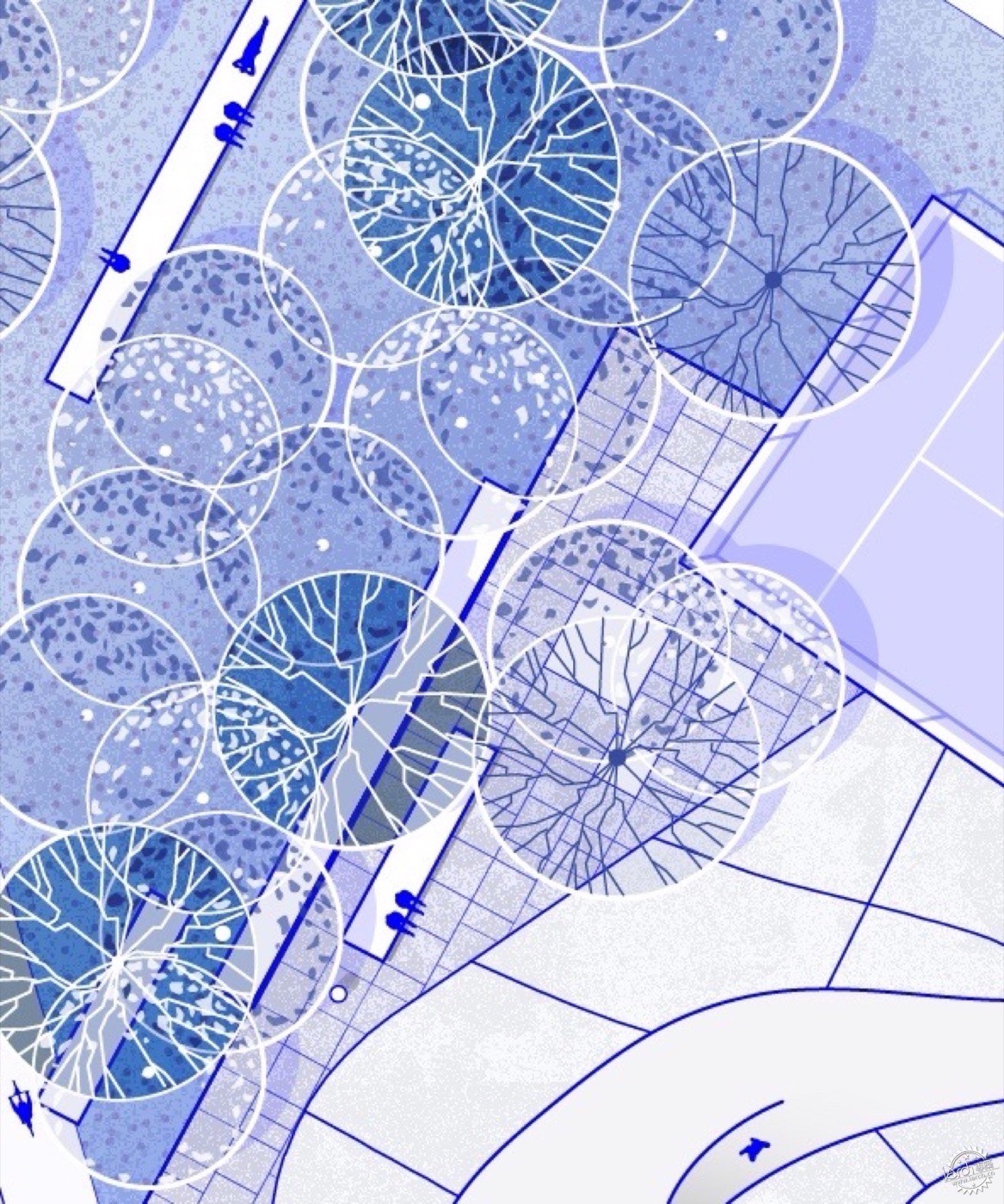
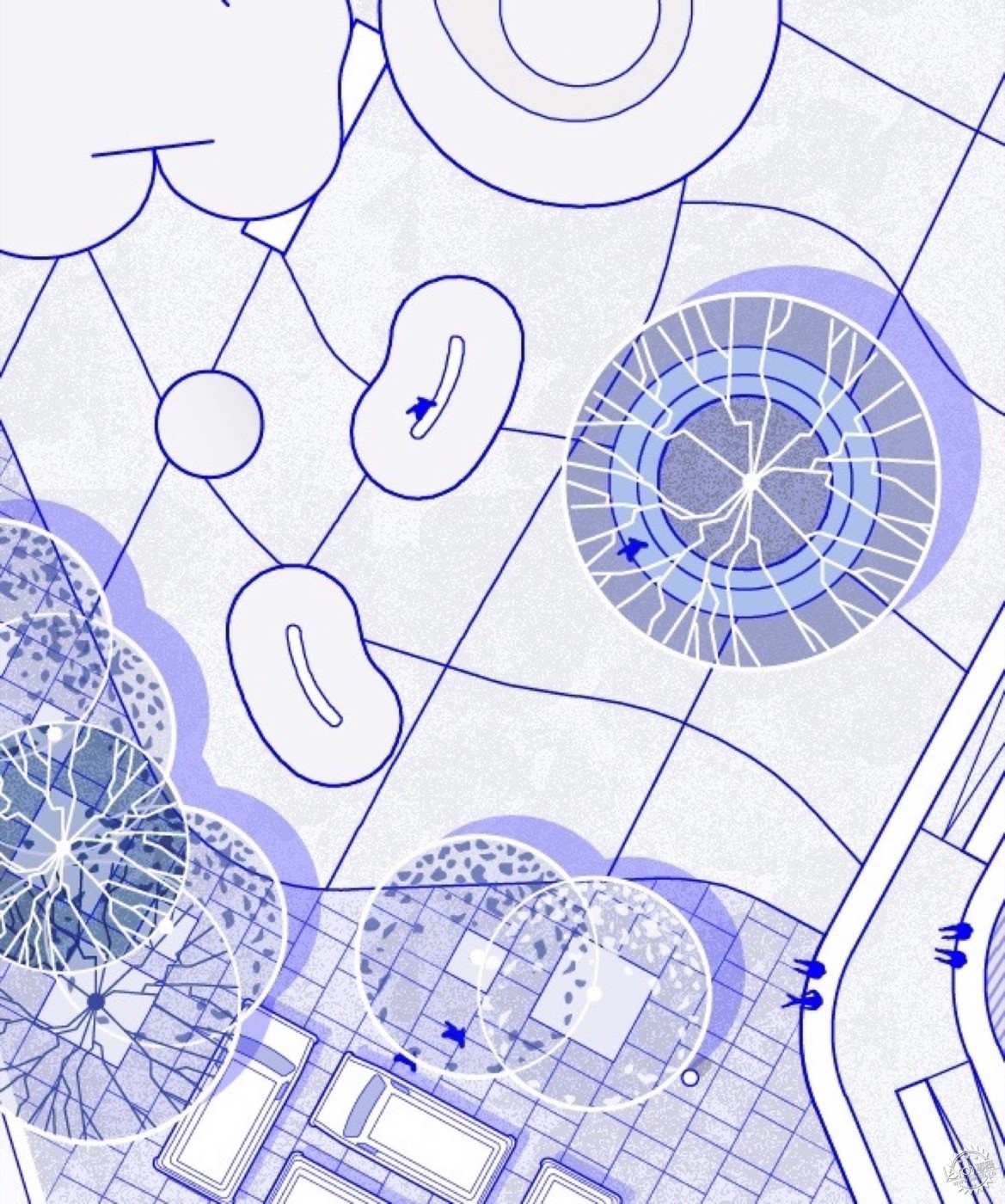
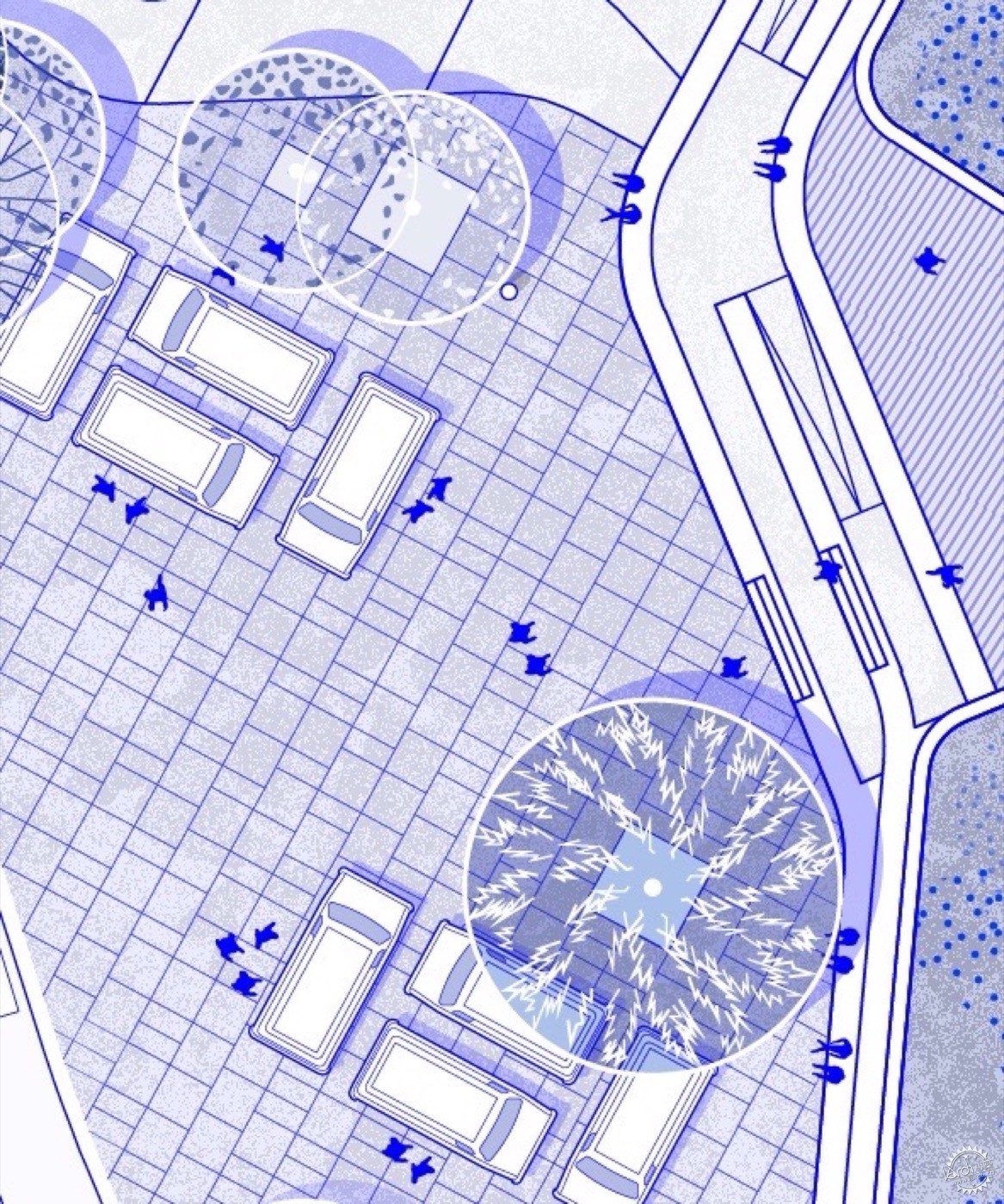
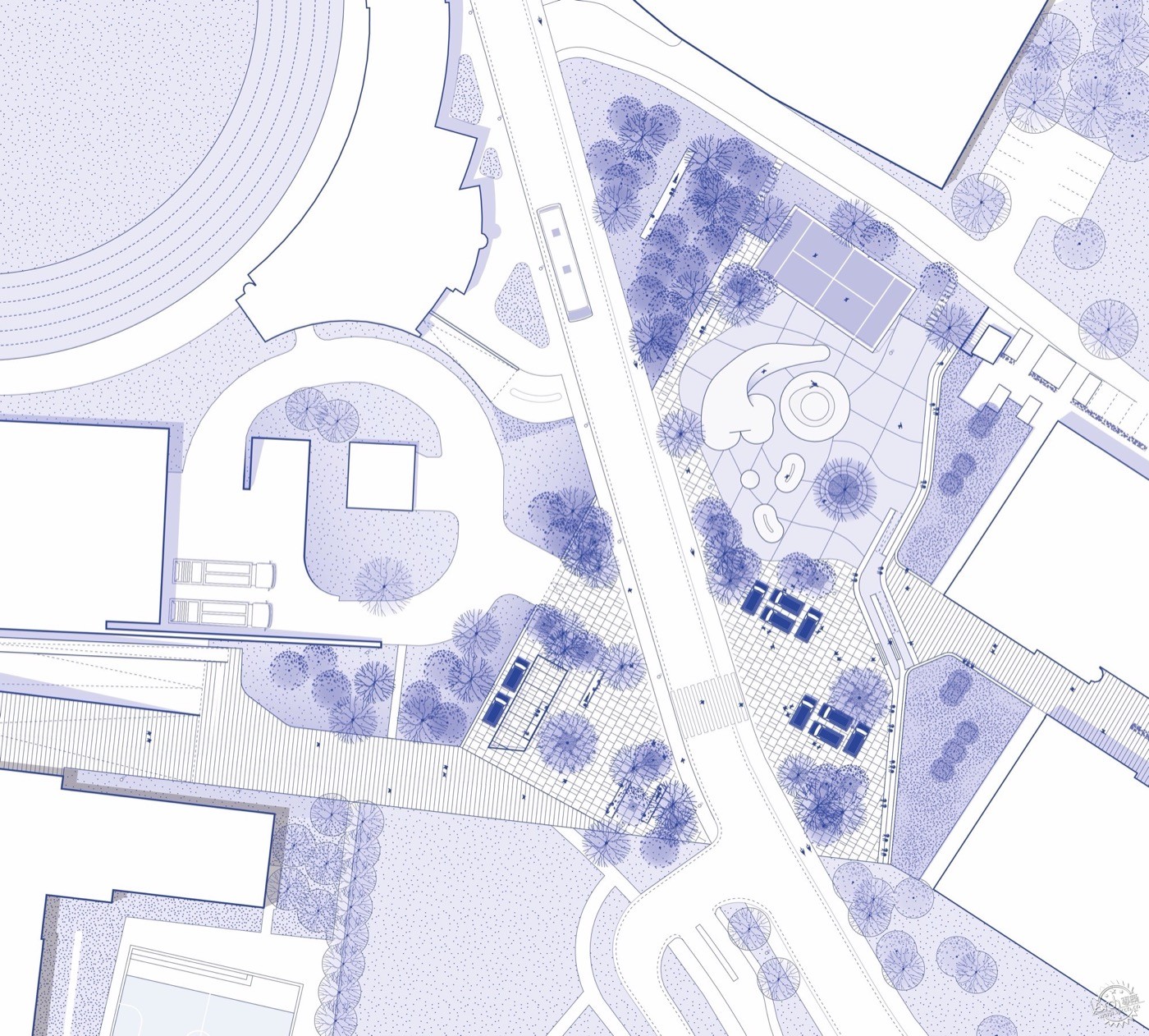
景观设计:B+B 城市规划和景观事务所
合作建筑设计:Inhouse architects(顶棚), F31(滑板道设计), Ruben Sanchez(艺术家)
项目地点:荷兰
设计年份:2020-2021
Landscape architect: Bureau B+B urbanism
Architecture offices involved in the design: Inhouse architects (canopy), F31 (Skatedesigner), Ruben Sanchez (artist)
Project location: Colosseum 1, 1213 NL Hilversum, the Netherlands
Design year: 2020/2021
Year Built: 2021
|
|
