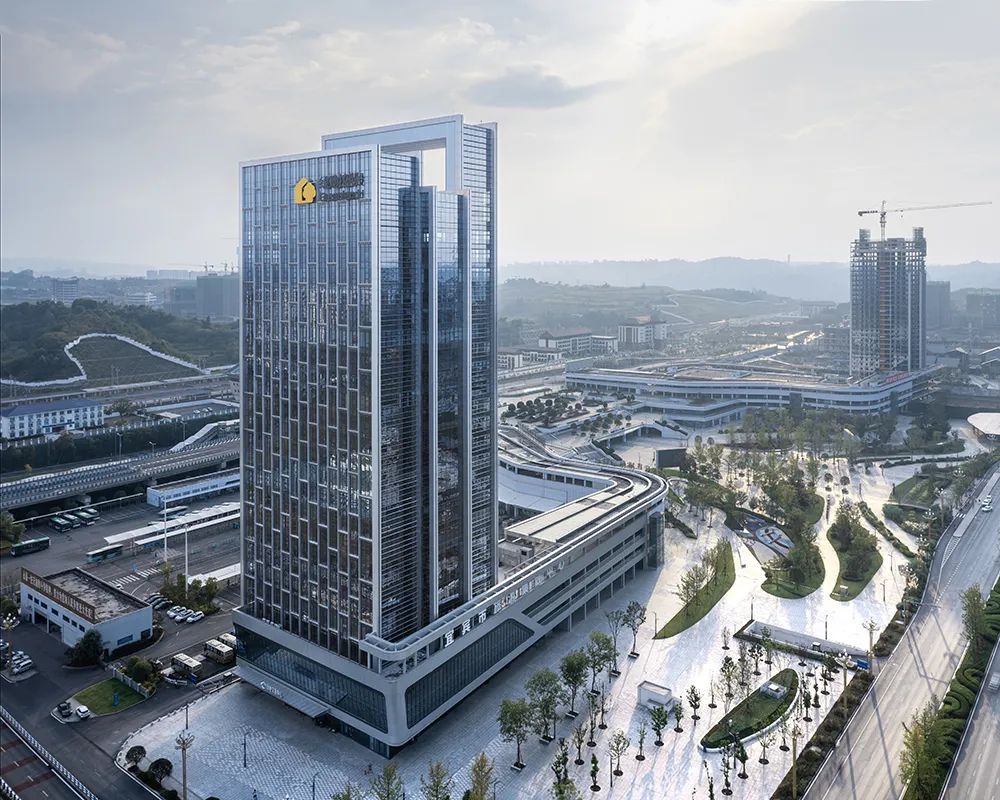
有着中国竹都之称的四川宜宾,坐落在金沙江、岷江、长江三江交汇处,是沿江城市带区域中心城市,更是四川南向开放的枢纽门户。优越的地理位置,使其成为成渝双城经济圈的重要组成。
Aedas执行董事李志浩带领团队,在宜宾高铁站站前广场打造了全新的城市门户形象——绿地文旅中心。
Yibin is a regional central city in the urban belt along the Yangtze River. Governed by Sichuan Province and situated at the juncture between three important rivers, it is defined by wine culture and deemed as China’s bamboo capital. It was earmarked as a key component in the Shuangcheng Economic Circle in the Chengdu-Chongqing area, and the singular gateway to the south opening of Sichuan.
Greenland Cultural Tourism Centre is located in front of Yibin High-speed Railway Station. It is one of the four iconic commercial towers of Greenland Intercity Space Station. In consortium with Greenland Group Yibin Real Estate Co., Ltd., Aedas designs the new development that serves as a propelling engine to the city's development.
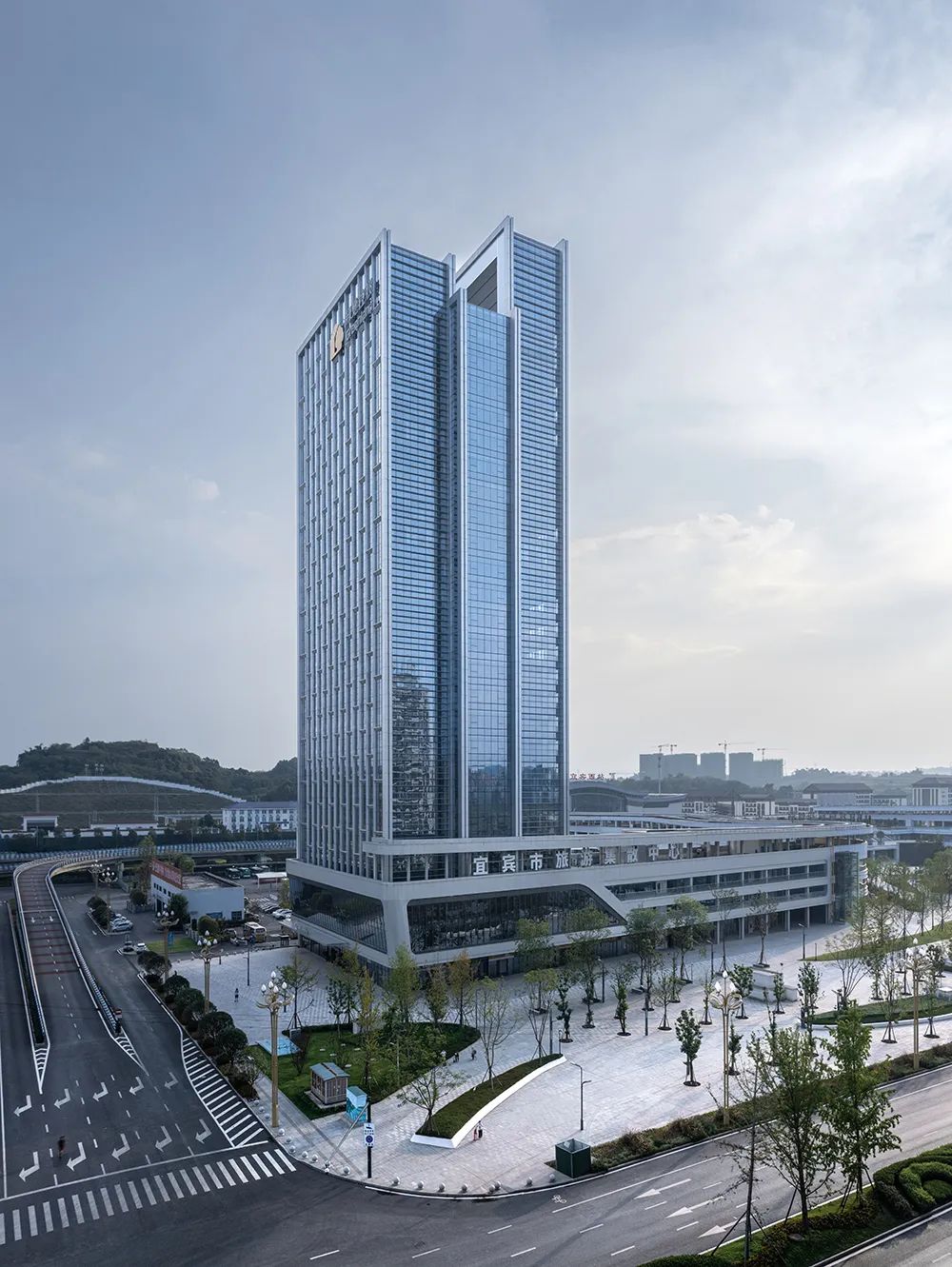
▲ 全新城市门户
New City Portal
绿地文旅中心首三层与从宜宾高铁站延伸的商业裙房相接,自然形成了一条防风挡雨的入楼通道。与东侧塔楼形成双塔之势,以塔楼内灵活弹性的办公空间,营造出生活与工作相平衡的活力商务环境。
The first three floors of Greenland Cultural Tourism Centre are connected to the commercial podium extending from Yibin High-speed Railway Station, forming a natural and weather-proof path into the building. Adjoined with the east tower, its main function is the housing of flexible office space, which is designed to foster a business environment with a live-work dynamic.
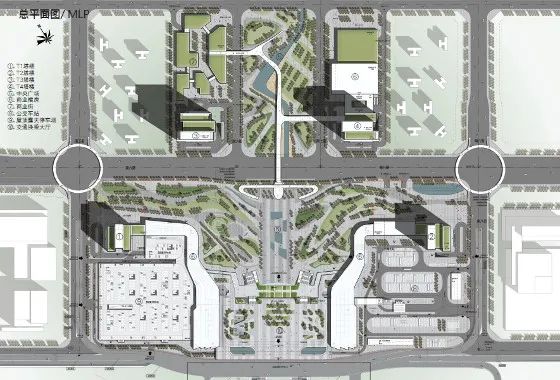
▲ 概念规划总平面图
MLP
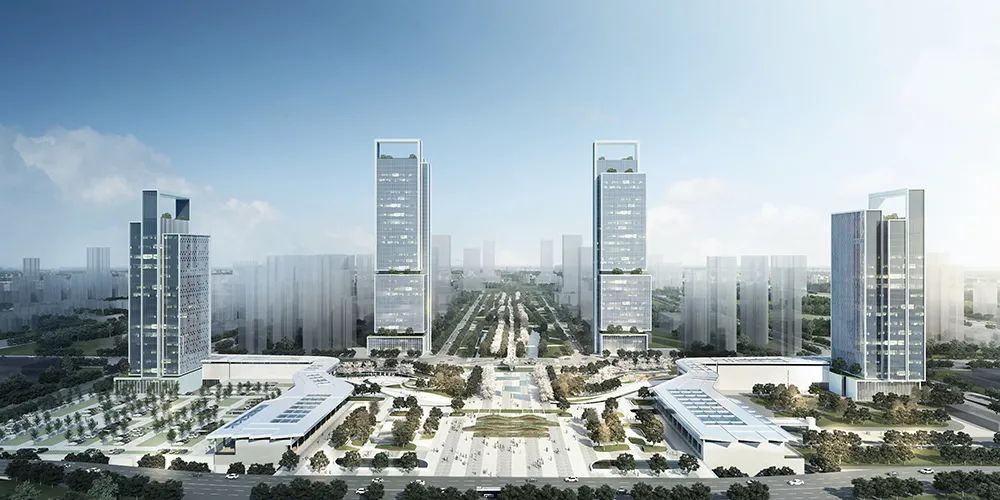
▲ 概念阶段总体效果图
Concept design overall rendering
设计灵感源于宜宾当地的挺拔山形以及三江之势、竹海之境,构建出曲折并层次丰富的造型。裙房呼应高铁站延伸的商业裙楼,利用飘带形式,通过流畅的曲线实现塔楼与高铁站的自然衔接。
Inspired by Yibin’s local landform, the design sculpts an architectural form based on the contours of mountains, rivers and bamboos. The podium echoes the station’s extended commercial podium through a smooth ribbon-like outline, a consistent architectural language that visually connects the tower with the high-speed rail station.
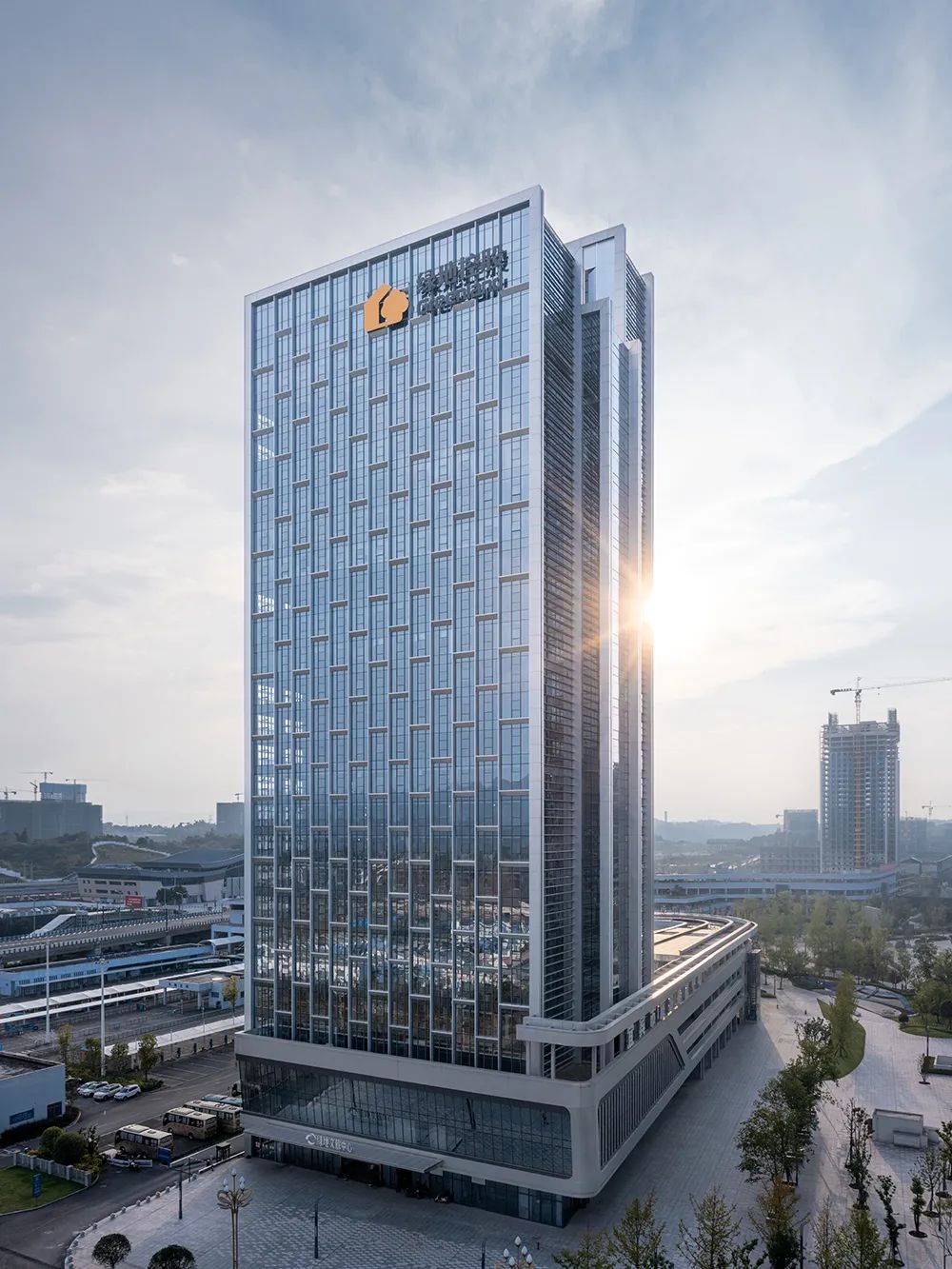
▲ 灵感源于宜宾当地山形
Inspired by Yibin’s local landform
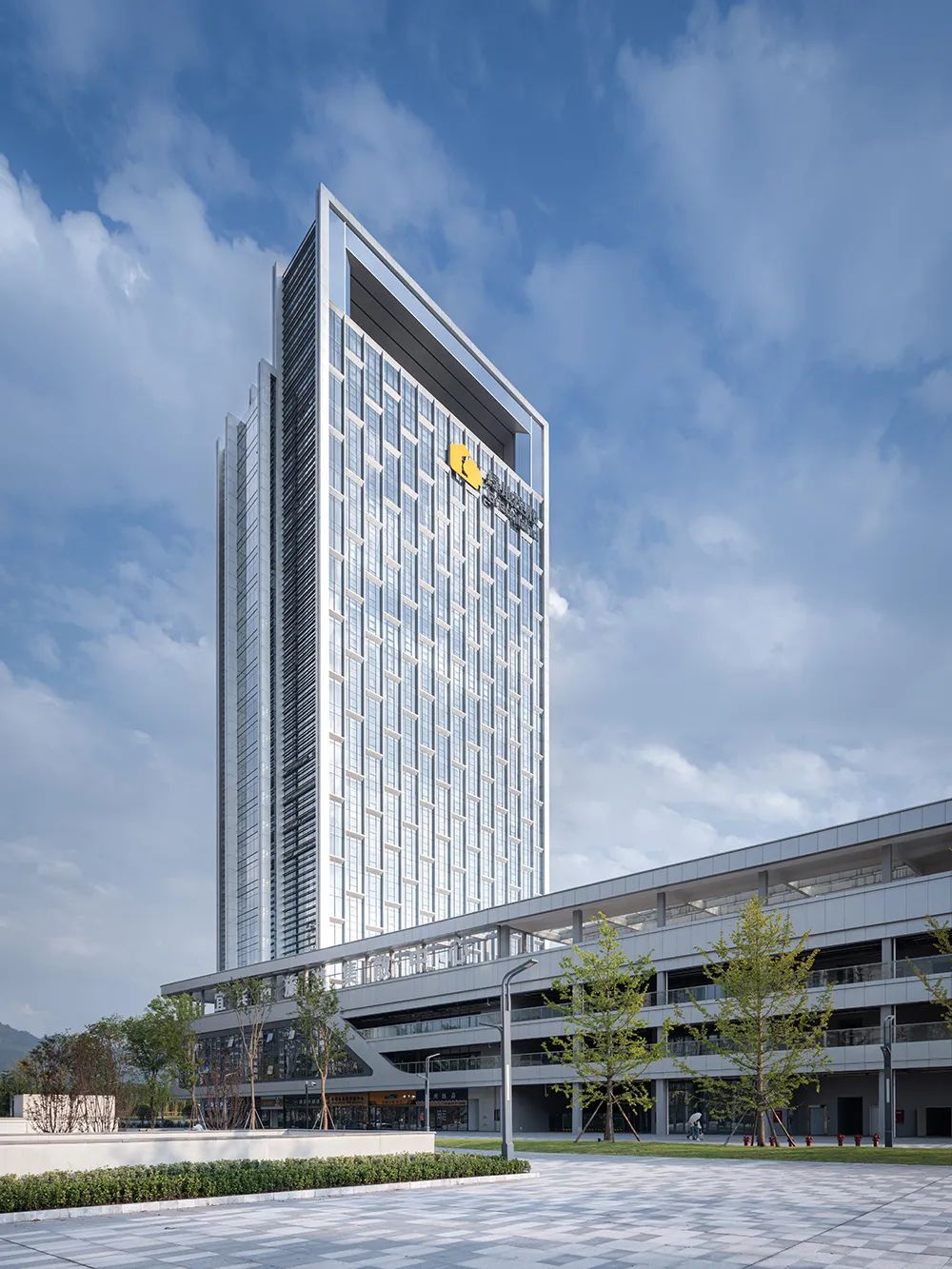
▲ 层次丰富的造型
Layered silhouettes
设计将塔楼一分为三,削弱庞大体量,以屋顶高度的变化错落,模拟山体形态,并通过体块前后退进,最大限度提升室内采光与视野,将建筑轮廓与实际功能自然结合。
The original massing is sliced in three to reduce the bulky appearance. Their disparate heights mirror the shape of a mountain and reinforce the design concept. To maximise view, the volumes are extruded by different proportion, engendering a unique and stunning configuration.
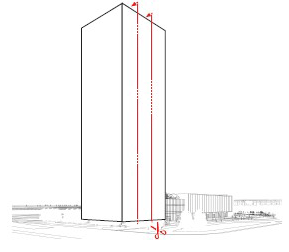
▲ 体量生成
Massing generation
塔楼立面呼应体量切分,采用三种幕墙形式,进一步强化体量对比。南北立面切分成三个长条型,中间部分采用竖明横隐的幕墙系统,外侧两个长条立面利用遮阳百叶形成立体感极强的效果。
东西立面采用夸张而错落有致的装饰构件,为平整的立面带来丰富的变化,同时也巧妙呼应嶙峋山石的设计主题。
In keeping with the massing division, the tower façade adopts three forms to accentuate the contrasting appearance: the north and south façades are divided into three stripes, where the middle stripe adopts a curtain wall system with intersecting vertical and horizontal lines, while the two outer ones are composed of sunshade louvers to effect a three-dimensional impression.
On the other hand, the east and west façades are plated with bold decorative components, adding texture to the otherwise flat plane, as well as extending the thematic vocabulary of a jagged mountain.
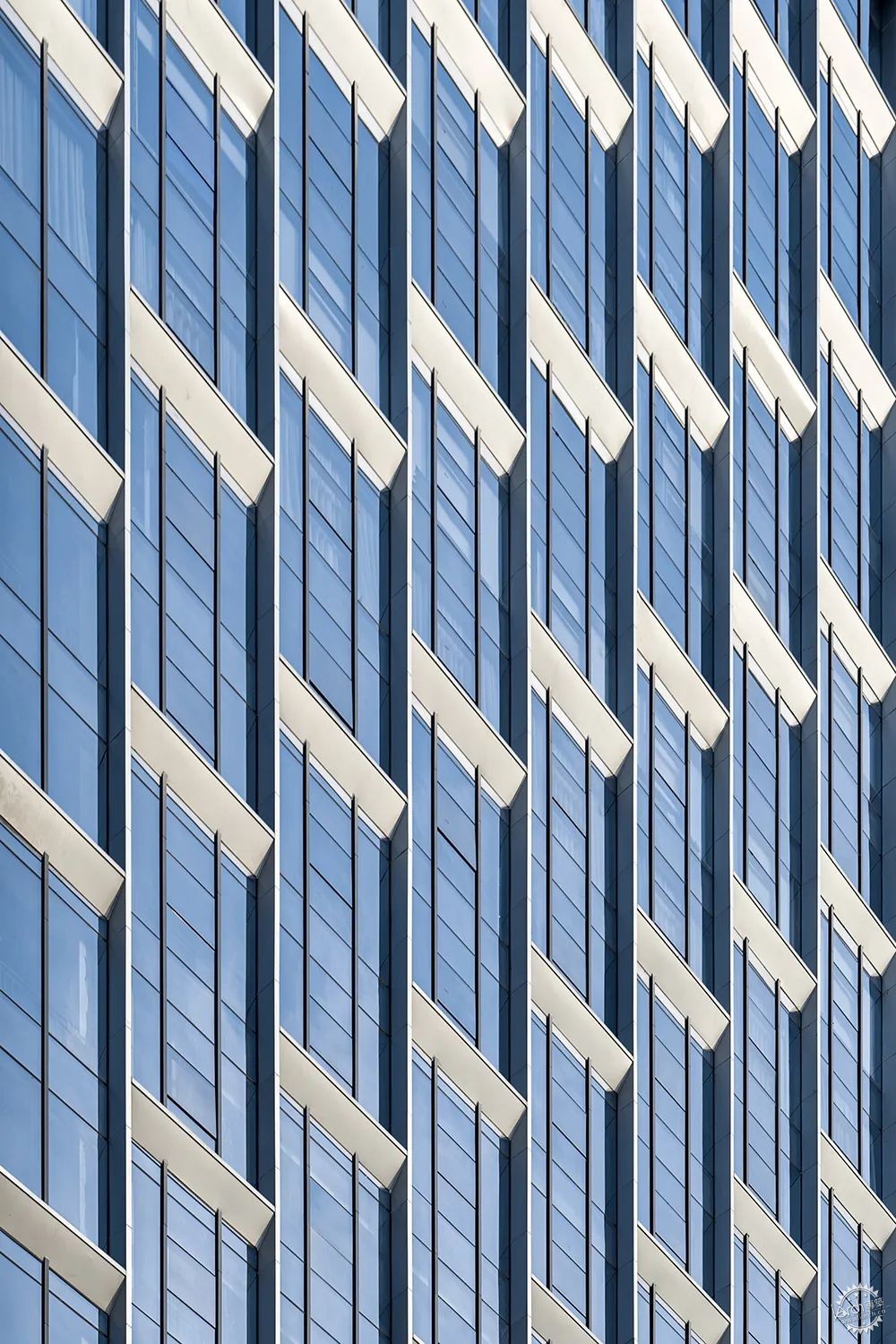
▲ 建筑立面
The façade
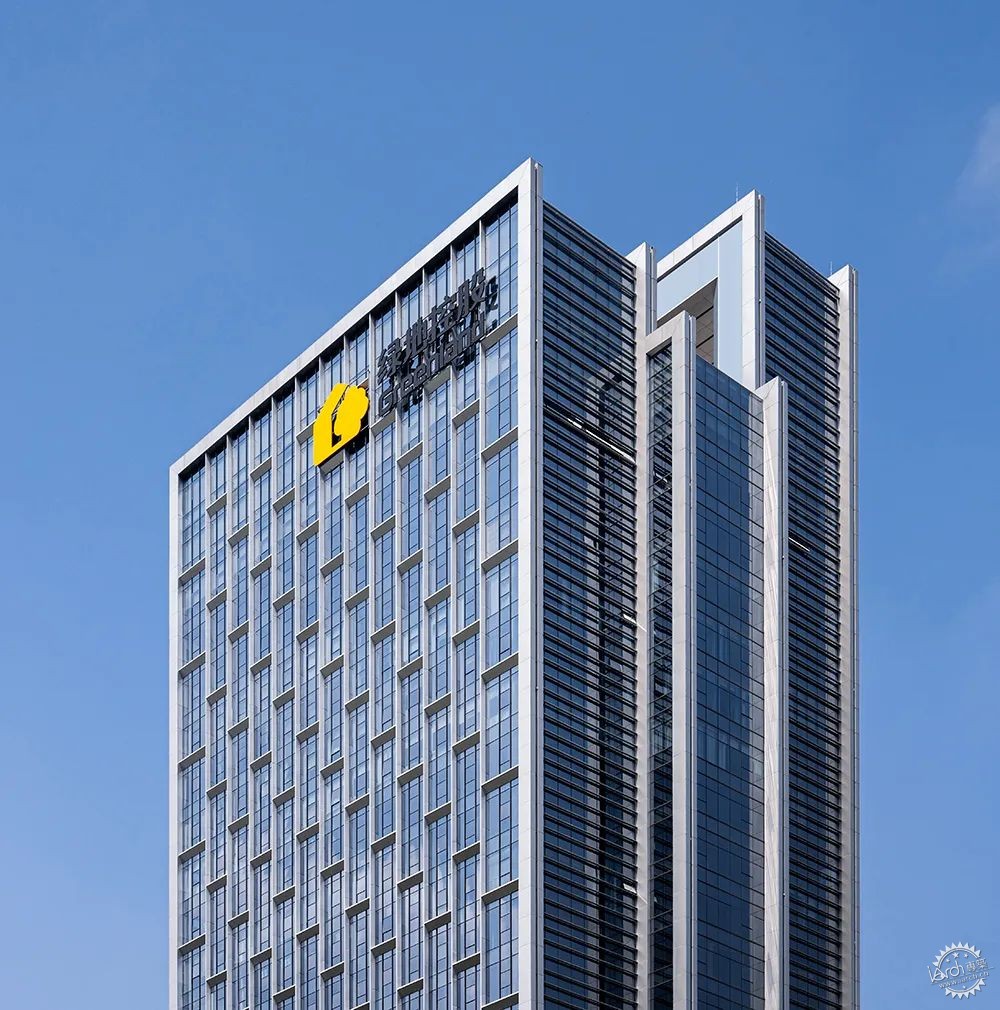
▲ 呼应嶙峋山石的设计主题
Extending the thematic vocabulary of a jagged mountain
“绿地文旅中心以建筑重新诠释当地自然风貌,我们希望它在服务城市的同时,与其共生共荣,成为城市全新的门户地标。”李志浩如是说。
“By embodying the natural terrain of the area, the Greenland Cultural Tourism Centre is poised to become the new urban landmark, a totemic development that serves and grows with the city.” —Aedas Executive Director Dimi Lee.
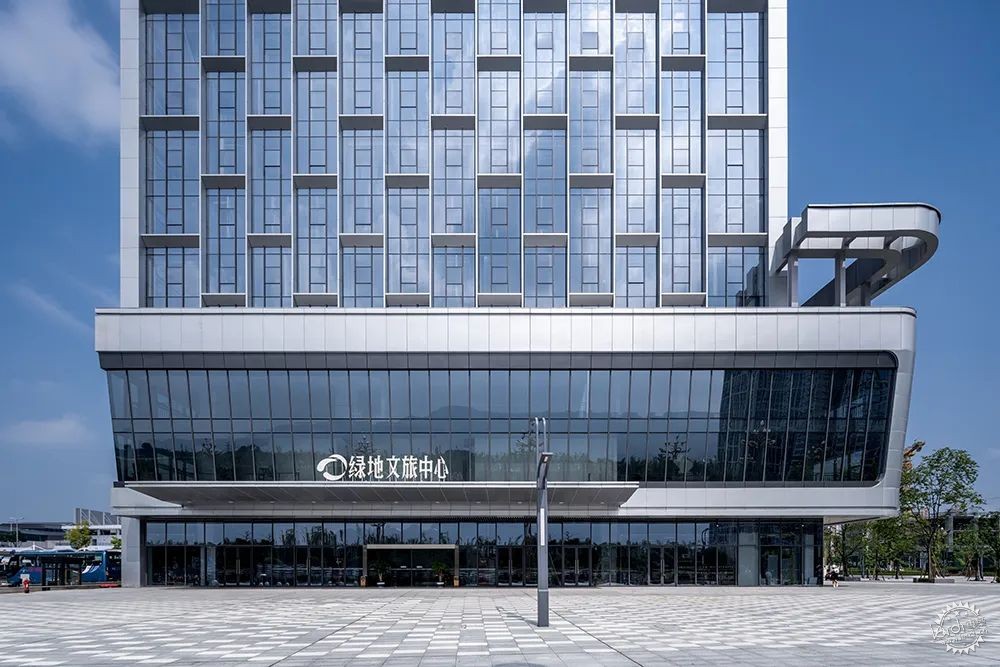
▲ 建筑主入口
Main entrance
位置:中国宜宾
设计建筑师:Aedas
业主:绿地集团宜宾置业有限公司
建筑面积:51,852平方米
竣工年份:2022年
主要设计人:李志浩,执行董事
摄影:CreatAR Images
Project: Greenland Cultural Tourism Centre
Location: Yibin, China
Design Architect: Aedas
Client:Greenland Group Yibin Real Estate Co., Ltd.
Gross Floor Area: 51,852 sq m
Year of Completion: 2022
Design Directors: Dimi Lee, Executive Director
Photography: CreatAR Images
来源:本文由Aedas提供稿件,所有著作权归属Aedas所有。
|
|
专于设计,筑就未来
无论您身在何方;无论您作品规模大小;无论您是否已在设计等相关领域小有名气;无论您是否已成功求学、步入职业设计师队伍;只要你有想法、有创意、有能力,专筑网都愿为您提供一个展示自己的舞台
投稿邮箱:submit@iarch.cn 如何向专筑投稿?
