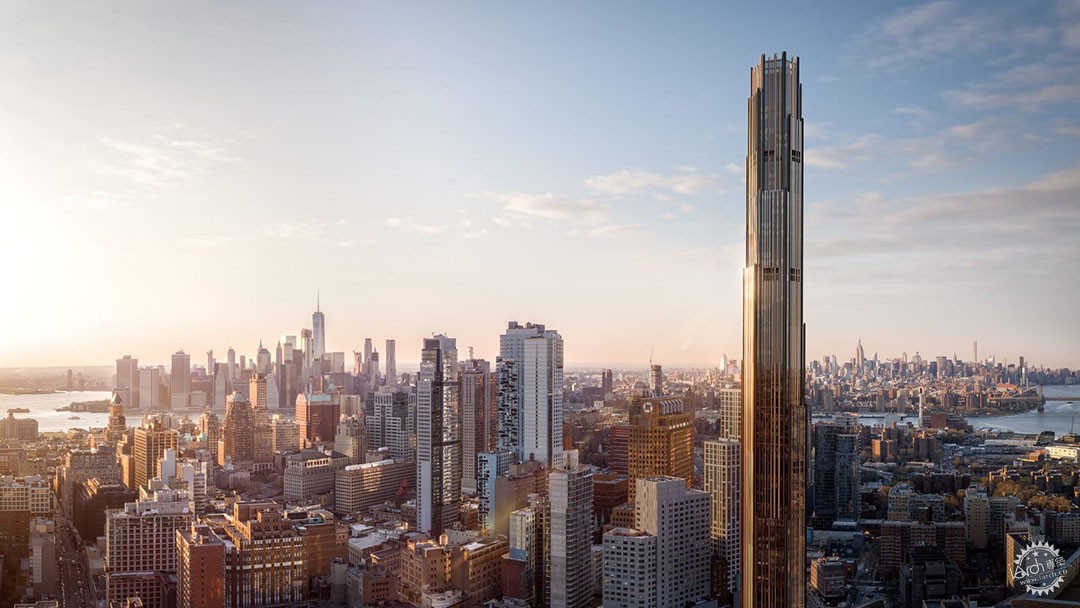
▲ 去年,布鲁克林大厦成为了布鲁克林最高的建筑。图片来源:SHOP建筑事务所
The Brooklyn Tower became the tallest building in Brooklyn last year. Image is courtesy of SHoP Architects
SHOP建筑事务所的负责人知道布鲁克林大厦将变得越来越像“属于布鲁克林的帝国大厦”
SHoP Architects principal knew Brooklyn Tower would be "like the Empire State Building of Brooklyn"
由专筑网江鹏,小R编译
SHOP建筑事务所的负责人格雷格·帕斯夸雷利(Gregg Pasquarelli)和约翰·切罗内(John Cerone)在采访中表示,数字技术的早期应用以及纽约市建筑行业高强度的竞争性工作机制都帮助SHOP建筑事务所取得了今天的成功。
Pasquarelli是1996年创立SHOP建筑事务所的五名建筑师之一,Cerone是2008年加入的员工,自2020年以来一直担任负责人,他们在接受Dezeen采访时谈到了工作室的起源,他向Dezeen讲述了该工作室的起源,该工作室最近的项目包括布鲁克林塔楼和世界上最瘦的纽约西57街111号超高层摩天大楼。
Early adoption of digital technology and the competitive nature of working in the architectural "pressure cooker" of New York City helped SHoP Architects become successful, say principals Gregg Pasquarelli and John Cerone in this interview.
Pasquarelli, one of five architects who founded SHoP Architects 1996, and Cerone, an employee since 2008 and principal since 2020, spoke to Dezeen about the origins of the studio whose recent projects include the Brooklyn Tower and 111 W 57th, the skinniest supertall skyscraper in the world.
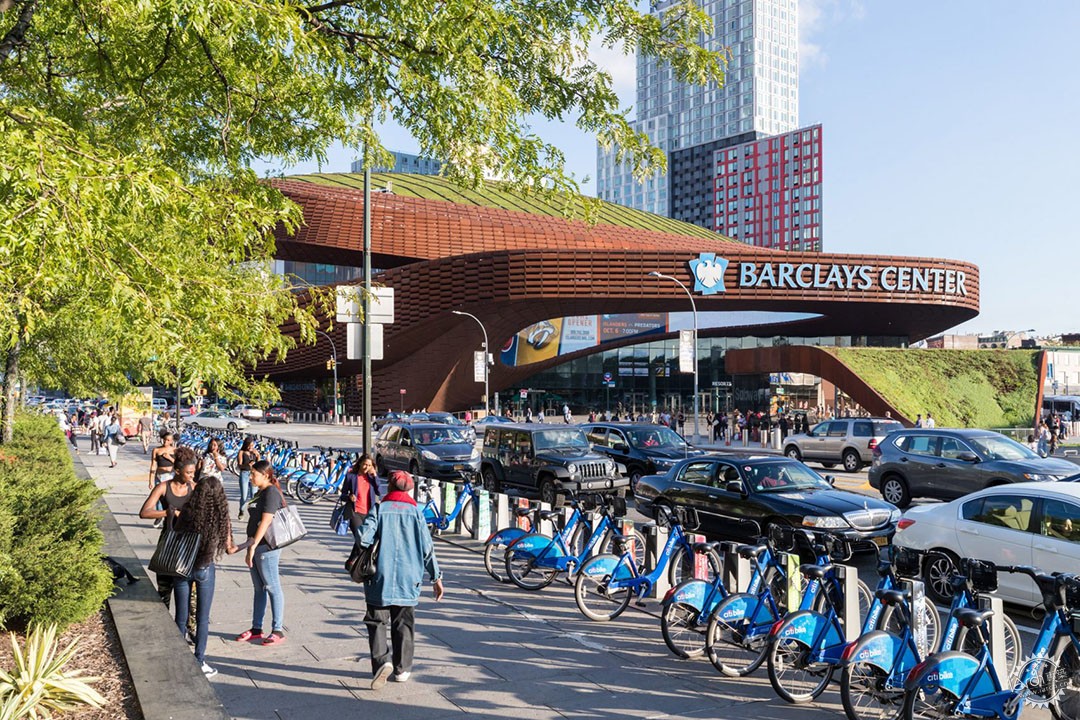
▲ 巴克莱中心展示了数字化制造在设计中的潜力。图片来源:Iwan Baan
Barclays Center demonstrated the potential for digital fabrication in design. Photo is by Iwan Baan
布鲁克林大厦,最近高度达到了325米,现在是布鲁克林最具辨识度的地标建筑之一,部分原因是由于特殊的分区,这意味着几乎从该区的任何地方都可以看到这栋塔楼。
Pasquarelli说:“这座建筑是唯一一座按照这种高度模数划分的建筑,我们知道它看着会有点像布鲁克林的帝国大厦。”
“我们的设计想确保,无论你在城市的哪一个街区,从布鲁克林的任何地方看,你都会觉得自己在看向建筑的正面。”
他补充说道,建筑师应该在布鲁克林也应建造“严肃的建筑”,而不仅仅是在曼哈顿。
“布鲁克林五大标志性建筑中的两座”
在谈到2012年该工作室设计开放的1.9万座的体育场时,Pasquarelli说道:“布鲁克林为什么要建一座二流的高楼?它有真正的天际线。这是一个非常适合居住的地方。我为我们设计了那座建筑感到自豪,为我们设计了巴克莱中心(Barclays Center)感到自豪。”
“也许有了布鲁克林博物馆、摩天轮和布鲁克林大桥,我们就拥有了布鲁克林五大标志性建筑中的两座,我感到无比自豪。”
负责人将他们在纽约的成功与SHOP事务所在建筑设计过程中早期应用的数字技术、与开发商密切合作的意愿以及城市的竞争性机制联系起来,Pasquarelli将其称为建筑行业的“压力锅”。
Pasquarelli说:“纽约的建筑密度和这里的人们确实影响了这个项目。”
Cerone补充说:“纽约总是在变化。没有什么是永恒的,但它需要真实,人们应该分辨出主动与被动变革的区别所在。”
Brooklyn Tower, which recently topped out at 325 metres, is now one of Brooklyn's most recognisable landmarks thanks in part to special zoning which means it is visible from almost anywhere in the borough.
"This building – which is the only zoned for that kind of height – we knew would be kind of like the Empire State Building of Brooklyn," said Pasquarelli.
"We wanted to make sure that no matter what grid you were on, looking at it from wherever you were in Brooklyn, you felt like you were looking at the front."
He added that architects should be making "serious architecture in Brooklyn" and not just in Manhattan.
"Two of the top-five buildings in Brooklyn"
"Why should Brooklyn have a second-grade tower? It's got a real skyline. It's a fantastic place to live," he said. "I'm proud that we did that building and I'm proud that we did the Barclays Center," he said, in reference to the studio's 19,000-seater sports arena that opened in 2012.
"Maybe with the Brooklyn Museum, the Wonder Wheel, and the Brooklyn Bridge, we got two of the top five buildings in Brooklyn, and I'm super proud."
The principals relate the success they have had in the city of New York to SHoP’s early implementation of digital technologies in the architectural process, a willingness to work closely with developers and the competitive nature of the city, which Pasquarelli referred to as an architectural "pressure cooker".
"The intensity of New York and the people here really affect the program," said Pasquarelli.
"New York is always changing. Nothing is permanent, but it needs to be authentic and people can tell when something is forced, not authentic," added Cerone.
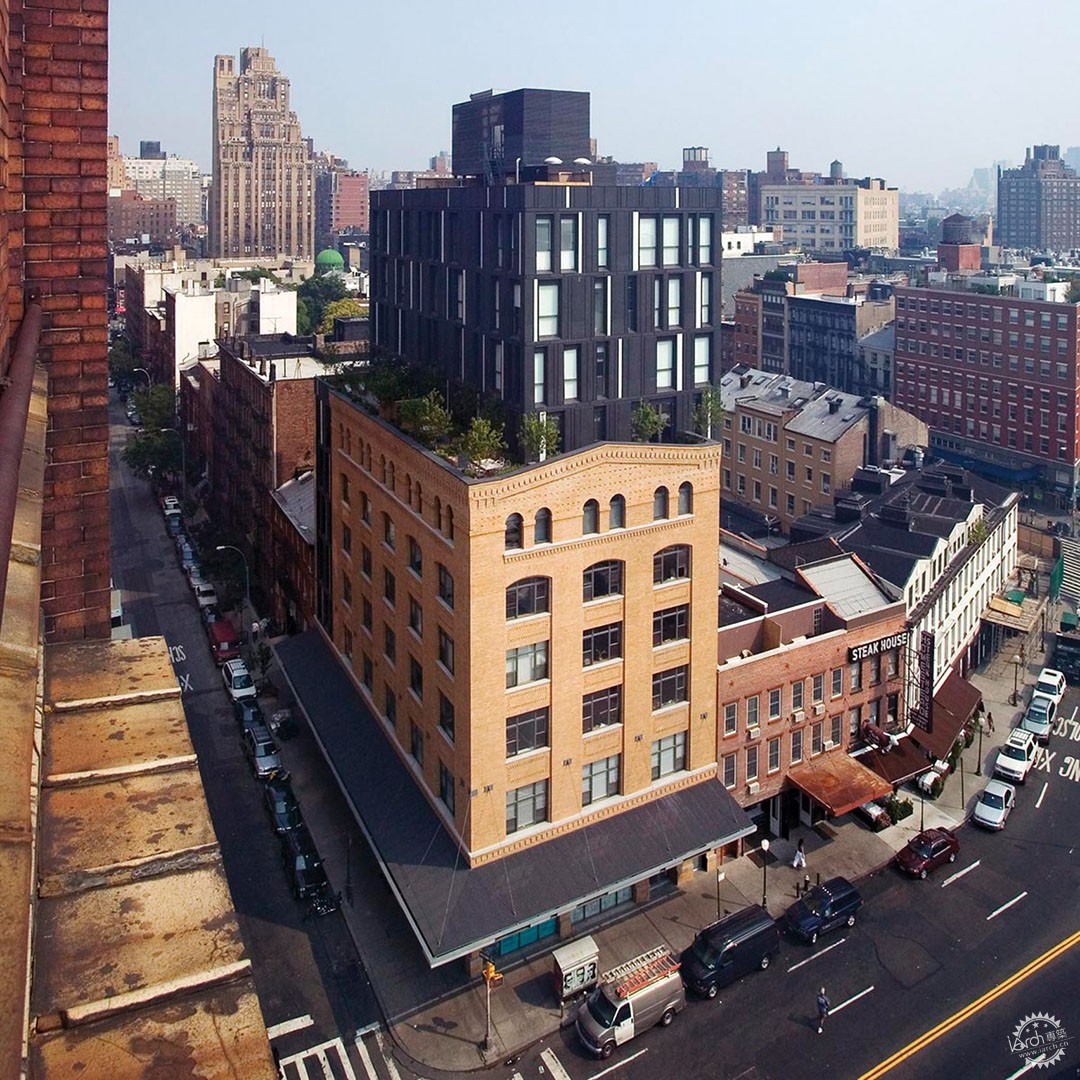
▲ Meatpacking区的Porterhouse有一个完全基于数字化模式制作的立面,摄影:Seong Kwon
Porter House in the Meatpacking District had a facade fabricated completely based on digital files. Photo is by Seong Kwon
SHOP事务所很早就采用了一些数字化设计建筑立面的技术,比如巴克莱中心(Barclays Center)和Porterhouse。Porterhouse的立面是定制的,悬挑在曼哈顿Meatpacking区的一座老建筑上。
创建非常详细的制造计划,甚至有时能够帮助支付实验方法的成本,有助于向开发人员证明方法。
Pasquarelli谈到公司成立初期时说:“我们想,看,这是纽约。我们都在争夺这个岛的每一寸土地。如果我们不能融入并使用开发者的语言进行交流,我们便不可能真正创造并推动我们所能够做到的极限。”
Pasquarelli说:“这项技术允许工作室通过示意图模型来实现设计预期,不仅展示了建筑的外观,还展示了其建造过程。”
他说:“我希望记者们能对过去20年的建筑渲染图与现实建造进行一次批判,然后回顾我所有的竞争对手,展示他们的渲染效果以及最终建成的建筑外观。”
“并根据建筑师兑现承诺的程度对他们进行评分,因为我知道我们会赢得这场竞赛。”
科技是为了建造更美丽的建筑
对于擅长技术研发的Cerone来说,这项技术是达到目的预期的一种设计手段,是避免建筑称为“噱头”的一种方法。
Cerone说:“所有的技术都不是为了技术本身,而是为了让这些美丽的建筑变得有意义。”他补充说,工作室正在完善一个系统,这个系统将拥有一个数字数据库,为承包商和开发商提供SHOP设计各个方面的建筑规格和制造元素库。
虽然团队强调了精简生产和与开发者沟通以提高效率的重要性,但他们也承认某些项目所代表的贫富差距。
SHoP adopted technologies early on that allowed them to digitally plan the fabrication of ornate facades like at the Barclays Center, and at Porter House, a building with a custom-fabricated facade that is cantilevered off an older building in the Meatpacking District of Manhattan.
Creating highly detailed fabrication plans and even at times helping to cover the cost of the experimental methods help prove the approach to developers.
"We were like, look this is New York," said Pasquarelli of the early days of the firm. "We're all fighting over every inch of this island. If we don't engage and speak in the language of the developers, we're not going to ever really be able to build and push the limits of what we can do."
Pasquarelli said the technology allowed the studio to deliver on design expectations by coming up with schematic models that not only showed what the buildings would look like, but how to build them.
"I was hoping journalists would do a rendering versus reality critique of the last 20 years and like go back against all my competitors and show what their renderings look like and what the building looks like at the end," he said.
"And rate the architects on how well they deliver what they promise, because I know we will win that competition."
Tech for the sake of beautiful buildings
For Cerone, who specializes in production technology, the technology is a means to an end and a way to avoid being "gimmicky".
"All the technology is not for the sake of technology itself but for making these beautiful buildings significant," said Cerone, adding that the studio was in the process of perfecting a system that would allow for a digital database to provide contractors and developers with a library of specs and fabrication elements for each aspect of SHoP's designs.
While the team emphasized the importance of streamlining production and communicating with developers to increase efficiency, they also acknowledged the wealth disparity that some of the projects represent.
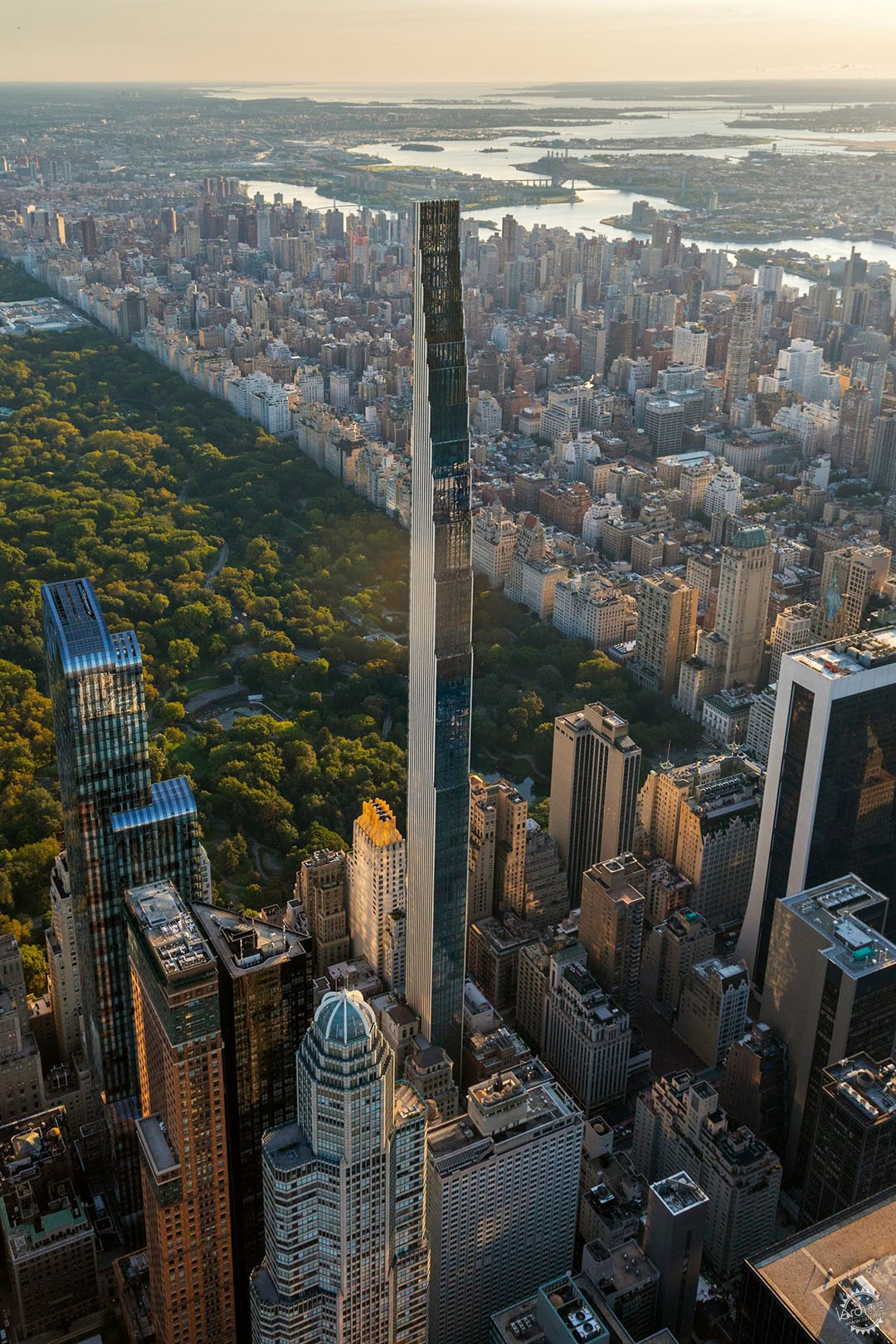
▲ 曼哈顿西57街111号是世界上最瘦的超高层摩天大楼。 图片来源:David Sundberg/ESTO
111 W 57th Street in Manhattan is the skinniest supertall skyscraper in the world. Photo is by David Sundberg/ESTO
Pasquarelli说:我是纽约人,我关心这座城市,我知道有些人不喜欢富人街。我理解贫富差距的观点,但是,如果要改善贫富差距,而且一定要改善,那就尽可能做到最好。”
他继续说道:“无论是布鲁克林大厦,还是从西57街111号到第七街的项目,我们都与客户达成了这样的共识,尽管非常富有的人将住在这栋大楼里,但我们当中的800万人每天都必须和它生活在一起,所以你在外面花的钱至少要和在里面花的钱一样多。”
他们说,工艺和技术驱使他们创造适应当地环境的建筑。
Cerone说:“人们在巴克莱银行(Barclays)自拍,然后转过身去,然后在街上和布鲁克林大厦(Brooklyn Tower)自拍,他们不知道这些建筑出自同一位建筑师之手。”
"I'm a New Yorker, and I care about the city and I know there are people that don't like Billionaire's Row," said Pasquarelli. "I get that wealth disparity argument, but, if they're gonna go up – and they're gonna go up – make it the best ones possible."
"Both with the Brooklyn Tower and with 111 W 57th Street, we took the position with our client that though extraordinarily wealthy people are going to live inside of this building, eight million of us have to live with it every day," he continued. "So you need to spend at least as much money on the outside as you do on the inside."
They said that processes and technology drive them to create buildings that adapt to the place.
"People take selfies at Barclays and then they turn around and then take selfies down the street with the Brooklyn Tower," said Cerone. "They don't know they are by the same architects."
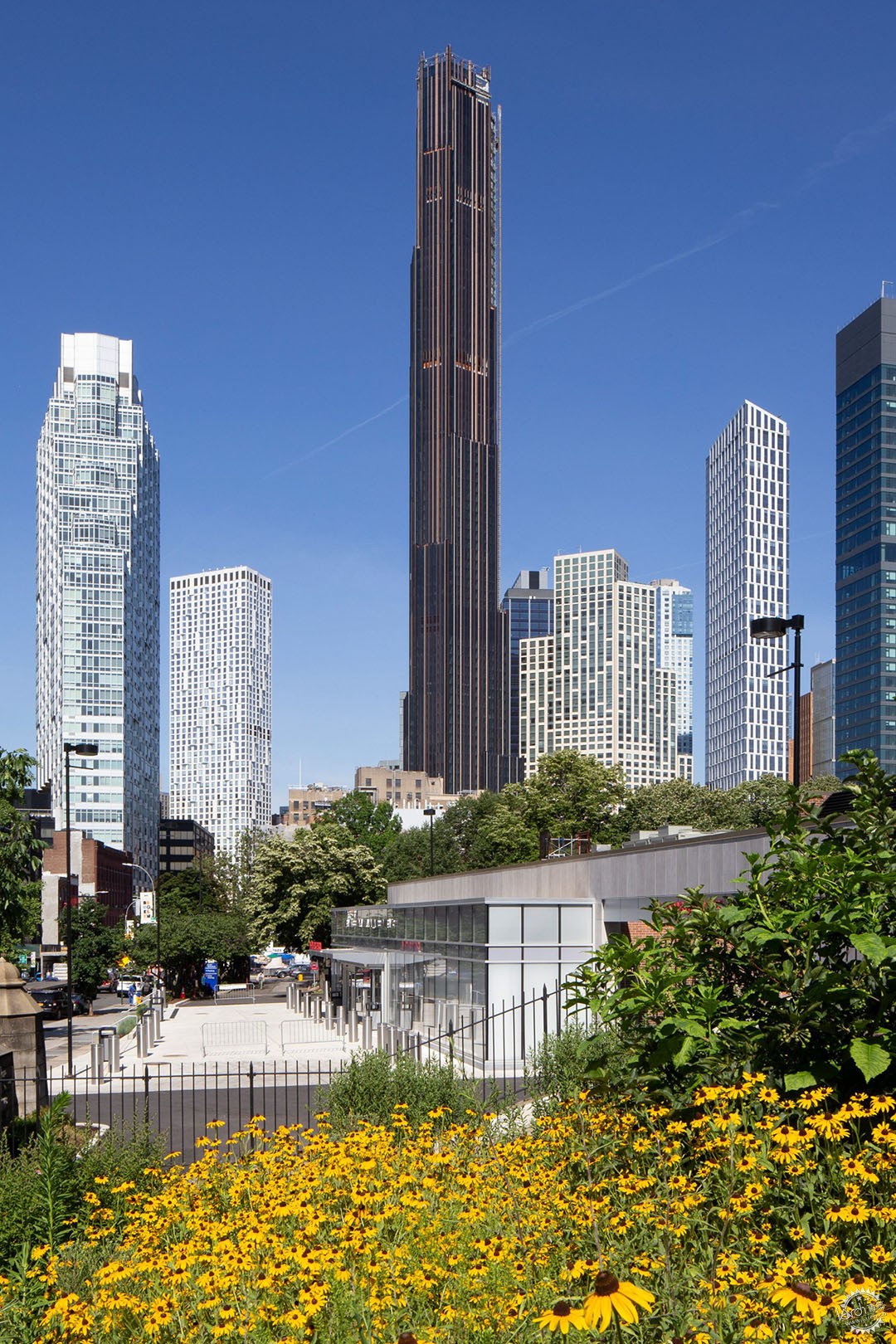
▲ SHOP事务所称,人们在和布鲁克林大厦(中)自拍。图片来源:SHOP建筑事务所
People take selfies with the Brooklyn Tower (centre), SHoP said. Photo is courtesy of SHoP Architects
虽然纽约不再是事务所的主营地区,但事务所的负责人相信,他们的设计方法和风格,在形式和功能上的多样性,已经在这座城市留下了印记,并使他们能够向国际客户证明自己的设计能力。
该工作室在全球的建筑包括米兰和曼谷的大使馆,博茨瓦纳的一个庞大的政府大楼,以及一座从布鲁克林塔获得灵感的荷兰摩天大楼。
“所以,在最初的十年左右,我们把重点放在了纽约。一旦我们证明了我们可以建造它们,我们就开始说,好吧,现在,你能在其他地方做到吗,你能在非洲做到吗,你能在亚洲做到吗?”
“现在才刚刚开始。”
While New York is no longer the primary focus of the firm, the principals believe that their methods and styles, varied in form and function, have made a mark on the city and allowed them to prove themselves to international clients.
The studio's global buildings include embassies in Milan and Bangkok, a sprawling government complex in Botswana and a Dutch skyscraper that takes cues from the Brooklyn Tower.
"So we focused, for the first decade or so, on New York. And once we proved that we could build them, then we just started saying well now, can you do it in other places – can you do it in Africa, and can Asia do it?" said Pasquarelli.
"And it's just now getting out there."
以下是经过编辑的采访:
Ben Dreith:作为一名学生在纽约开始设计工作,最终负责城市中一些最受关注的建筑,这意味着什么?
Gregg Pasquarelli:我认为我们开始的时间很奇怪。20世纪90年代曾有过一次建筑行业的大衰退。我一开始就使用数字化设计,比如使用动画软件。我们是第一批使用3D打印机的。我们刚刚开始数字化,看到了它改变一切。我们工作过的一些人用它来做设计,像弗兰克·盖里( Frank Gehry)和格雷格·林恩( Greg Lynn),但他们只是用它来画画。
我们很早就想在纽约工作。我们都去了哥伦比亚大学。我们想从这里开始,我们想在纽约的大熔炉里学习,不仅是如何建造更现代的建筑,还想建造具有经济性的建筑,以及你无法建造的建筑。
所以这些疯狂的建筑形体出现了,但问题是,我们如何将这些信息提取成美丽的东西?我们很早就开始使用激光切割机和3d打印机,我们早期的一些工作是将数字图像提取成可见图像。
此外,一直有一种想法是,建筑设计者与开发者合作并不太好,需要彼此小心。我们说,看,这是纽约。我们都在争夺这个岛的每一寸土地。如果我们不参与并使用开发者的语言,我们将永远不能真正构建并推动我们所能做建筑设计的极限。所以,我们在使用开发者的语言时,不要责怪他们很难相处,也不要鼓励他们做得更好,这是事务所最开始的做法。
Ben Dreith:现在数字化渲染非常流行,你知道,这几乎是主流。当你第一次向开发者提出这些想法时,他们的反应是什么?
Gregg Pasquarelli:他们认为我们完全疯了。Virgin Atlantic(维珍大西洋航空公司)聘请我们为肯尼迪机场设计头等舱贵宾室,我们用数字技术制作了屏幕。我们用数字技术制作了屏幕。我们当时和港务局的人打交道,他们有点像在说‘你建造不了这个’,我们说‘是的,你不能,但机器人可以。’他们说:‘你别告诉我怎么建。’五年或八年后,你和同样的人在一起,他们会说,‘哦,我们将用一个五轴机器人来雕刻它。’
1998年至2006年间,全世界对该技术应用的认知发生了变化。我们相信这一点,但这是我们能够与更资深、拥有更多资源的公司竞争的一种方式。这些公司的设计技术太老了,不懂电脑。所以我们正是利用这一优势,尝试建造这些建筑。
因此,使用这些数字工具始于PS1。数字技术的应用从我们在长岛东端的公园开始。我们在那里做了一个实验建筑,一个暗箱,这是第一个在小亭子里采用数字化制作的建筑。然后是Porterhouse,这是我们在肉类加工区做的第一座开发建筑,也是第一次对整个立面进行数字制造的建筑,然后这种技术直接导致了巴克莱中心的建成。
我们在纽约的那个大熔炉里,必须高度理论化,在设计上高度激进,但要具有超强的能力,直截了当,对建筑经济性负责。
Ben Dreith:John,你大概是在设计巴克莱银行的时候开始工作的。是技术手段的应用吸引你加入这家公司吗?
John Cerone:是公司的精神吸引了我。在本科阶段,设计建模是相对较新的课程。但是人们开始使用3D建模来制作效果图。我意识到你可以用建模来指导设计。没有其他地方真正使用这些工具进行生产设计。这使它显得与众不同。所以我被公司引进负责制作技术开发,不仅仅是用在渲染器上,我们拥有渲染器,作为一种与建造建筑的人交流的方式,所以使用我们的设计模型,使用工具来创建如何制作部件的设计说明。
Gregg Pasquarelli:我们很早就意识到,平面图、剖面图和立面图是一种糟糕的沟通方式。所以我们有一些建筑师,他们在三维空间中思考得非常好,然后我们把这些信息简化成二维图形,交给其他理解你想要做什么的人,然后他们就会阅读提取这些数据信息。我们试想,为什么要这么做呢?当我们可以把所有这些信息数字化,并发明新的交流方式。如果我们不这样做,这些建筑就不可能建成。在纽约的大熔炉里做这件事就是我们曾经经历的证明。所以在最初的十年里,我们专注于纽约市场。一旦我们证明我们能造出来。然后我们开始说,你能在其他地方做吗?你能在非洲,亚洲做吗?就好像它才刚刚被开发出来一样。
Ben Dreith:你的建筑类型涵盖了许多不同的用途。这些都是从纽约来的吗?为城市而建,而不是建立一种类型学?
Gregg Pasquarelli:在纽约,每条街都不一样。每个角落都是不同的。每个社区都不一样。你走到那条街上,就能感受到那种能量。这就是它的趣味所在。所以也许我们思考建筑的方式是类似的,就像如果我们只是在做超高层,或者我们只是在做图书馆,或者我们只是在做公园,或者我们只是在做NBA体育场,或机场,我们总是看到同样的东西,那么为什么要这样做?有趣的是每次都有新的方法出现,我如何解决一个问题?不是我怎么重复这个技术?我想这只是因为我是纽约人。是因为我们对这座城市的爱。
Ben Dreith:既然有了技术创新,为什么维护历史元素对您来说很重要,比如布鲁克林大厦的银行,或者曼哈顿 57街111号使用了陶土?
Gregg Pasquarelli:我在这里长大,有这样的背景,有这样的结构存在。修复建筑是件很麻烦的事,对吧?我也认为这是推动建筑设计方法DNA改变的一部分,对吗?但是我们能从这里提取出什么,它的背景,它的历史,叙述,故事,所有这些东西来驱使我们创造一些新鲜的东西,同时回顾和展望未来?所以我有点喜欢在这个地方有一个历史建筑,尽管这是因为它给你一种历史纹理,你可以从中吸取设计元素。我觉得这非常有趣。我喜欢看到这些塔楼感觉它们是历史建筑的一部分,但其实不是。这就是纽约的矛盾。
Ben Dreith:建筑建造设计技术方法如何为人类历史元素留下空间?
Gregg Pasquarelli:我们的一栋建筑完工了,你看着它,你会觉得,哇,这感觉是一个不可思议的成就。我总是看到人们在我们设计的大楼周围,他们微笑着,或者指着我,或者对我大喊大叫。我们的建筑不会因为连接到人行道就结束。对吧?这也可能是纽约的事。就像,有这些社区和事情正在发生,有基础设施和地铁在公园和开放的空间,并拥有不同角度的光线照射。建筑落入这种能量中并辐射出能量。我喜欢把建筑看作这两种能量之间的中介。
John Cerone:所以所有的技术都不是为了技术本身,而是为了让这些美丽的建筑变得有意义。
Gregg Pasquarelli:纽约的建筑密度和这里的人们确实影响了这个项目。
John Cerone:纽约总是在变化。没有什么是永恒的,但它需要是真实的,人们应该能够分辨出主动与被动变革的区别。
Ben Dreith:巴克莱中心是如此成功的一个公共空间,它为公众所看到并使用。你觉得它和布鲁克林大厦这样的建筑有什么不同,每个人都能看到它,但它更加封闭?
Gregg Pasquarelli:一个是私人区域,一个是公共区域,所以它们有所不同。无论是布鲁克林大厦还是西57街111号至第七街,我们与客户达成的立场是,尽管非常富有的人将住在这栋大楼里,但我们每天都有800万人要住在里面。所以你在外面花的钱至少要和在里面花的一样多。我们需要考虑细节、材料以及从各个角度看建筑的方式,就像我们考虑公寓如何布局一样。我还想使得这两座地标性建筑让公众可以进入并融入到建筑中,而不是推倒它们,在外面建一个堡垒,有门卫和保安,建筑允许一定程度的互动。
所以在40英尺处有相互作用,在一个街区之外有相互作用。这是10个街区外的互动。在Laguardia的一种互动,看到建筑的天际线,想想所有这些建筑的天际线层次性都是超级重要的。在111号,因为它在曼哈顿,它是一个系统中的网格,你总是知道建筑的主要和次要的视角。这就是陶器在两边而玻璃在另一边的原因。在布鲁克林,所有的网格都是不同的,对吧?它们相互作用。这是唯一一个按照这种高度模式划分的建筑,我们知道它会有点像布鲁克林的帝国大厦。我们想要确保无论你在什么街区上,无论你在布鲁克林的哪个地方看它,你感觉你在看向建筑正面。所以建筑的交错六边形给了它一种能力,你永远不会觉得你在看侧面或背面,这样设计的另一用途是你总是在斜面中看到两个正面。所以通过在建筑上添加纹理,它使建筑看起来很坚固,而不是全是玻璃,我们觉得这很重要。看那坚固的建筑给你一种庄严的天际线,它会成为一个锚点,它会成为一个定向装置,这是我们思考当它从中心向外辐射时需要做什么的一个重要部分。
Ben Dreith:尤其是当它与曼哈顿的其他高楼竞争时。
Gregg Pasquarelli:为什么布鲁克林应该有一座二流的大楼?它有真正的天际线。这是一个非常适合居住的地方。不,在这里做严肃的建筑。我为我们建造了那座建筑而自豪,我为我们建造了巴克莱中心而自豪。也许有了布鲁克林博物馆、摩天轮和布鲁克林大桥,我们就拥有了布鲁克林五大标志性建筑中的两座,我非常自豪。
Ben Dreith:你对参与设计这些建筑的每个人有什么感觉?
Gregg Pasquarelli:太神奇了。我的意思是,我们的团队来自世界各地。原来的世贸中心(World Trade Center)在建时,我住在皇后区,从我卧室的窗户可以看到在建的过程。我保留了贸易中心的乐高模型,当他们建造它的时候,我像个小男孩一样看着塔。我对自己设计的这些建筑感到无比自豪,这是令人惊讶的,因为我是一个纽约人,我关心这个城市,我知道有些人不喜欢富人街。我理解贫富差距的观点,但是,如果贫富差距要改善,而且一定要改善,那就尽可能做到最好。
John Cerone:我就住在那儿。人们在巴克莱银行(Barclays)自拍,然后他们转过身,然后在街上和布鲁克林大厦(Brooklyn Tower)自拍。他们不知道这些建筑出自同一位建筑师之手。但这些都是引起他们兴趣的东西,这才是适合设计的东西。人们认为用科技制造的东西需要有特定的外观。他们不喜欢。但这些建筑可以融入城市立面,并呈现出不同的形式和风格。没有人会认为陶土,这种历史材料,会是数字制造的,所以它不应该是技术的外在表现吗?不,它看起来非常优雅。这当然是非常感性的。它很有音乐。感觉像一架钢琴。感觉像一座摩天大楼。它像诱惑,像物质,既是新的也是旧的,那时你会想,好吧,是科技把我们带到了那里。
Ben Dreith:现在技术已经赶上了该领域的其他领域,你还会遇到来自开发者同样的阻力吗?
Gregg Pasquarelli:之前,我们必须表现的像一个啦啦队队长,像rah-rah科技。现在他们会说,好吧,我知道它是怎么工作的,哇,这很聪明。我们也希望如此。所以,它更容易拥有。但我认为这仍然是关于建筑的叙述。建筑叙事让所有人都感到兴奋,而技术让我们能够创造并让它发挥作用,并创造出高质量的建筑。
John Cerone:在这一点上他们相信我们。他们相信你展示给他们的图像,会是这样的。建筑将会建成这样。他们相信你会从预算开始建筑设计。
Gregg Pasquarelli:设计界的架构有一整套设计方法都是这样的,‘你为什么要给客户做这样的决策机会?恰恰相反地。开发人员也是如此。一旦我们和客户在一起,他们就会觉得自己也参与到游戏中,就像我们在交流一样,他们就会让我们随时进行设计。
我希望记者们能对过去20年的建筑渲染图与现实建造进行一次批判,然后回顾我所有的竞争对手,展示他们的渲染效果以及最终建成的建筑外观。并对建筑师的承诺进行评估,因为我知道我们会赢得这场竞赛。
Ben Dreith:有没有什么让你感到兴奋的技术,它们对于即将到来的项目来说是一种新奇的技术,或者是你刚刚开始使用的技术?
John Cerone:可视化工具。我们想先解决一些非常困难的问题,比如我们如何使用计算机制造数百万个零件,这可以说是建筑设计的一个困难部分。我们先去了那里,然后我们意识到这个行业并没有建立自动化的生产设计渠道,合同是写好的。我们还是会上传图纸什么的。因此,我们一直在幕后观望,让这些技术通过应用程序更容易获得。现在,如果你登录,这是预算的样子,这是你的项目的状态,还有一个我们称之为鸡尾酒时间的应用程序。这是对项目状态实时直观的访问。我们需要创建一个平面图、剖面图和立面图以及所有这些传统设计图的东西吗?不,这是一个项目,这是在建的地方。如果你愿意,这里有更多的实时信息。这是透明的沟通。没有人会打开这些3D建模工具;他们也不应该这么做。客户和合作者不需要知道这些粗壮的模型。这很有趣,因为通过直观的技术为项目创建更多的状态访问和透明度,让我们能够做更强大、更深入的面向客户的技术。
Gregg Pasquarelli:是谁在研究这300页的图纸?他们只是想了解。比如我在哪里?我的公园在哪里?我的门面在哪里?上面有多少人?同样的信息传递给了外立面的制造商,同样的信息传递给了制造外立面玻璃的人,同样的信息传递给了制造将玻璃固定在外立面上的螺栓的人。图纸使得建筑信息对每个人都透明。
John Cerone:我们允许人们在他们的建筑建成前两年进入建筑场地。在这个过程的早期,您会看到类似于时间线末尾的渲染效果图。我们可以在第一个月就实现概念设计方案。客户在建筑场地里,可以以更有趣的方式做出决定。
这不是噱头。你创造任何一种技术解决方案的唯一原因是用一个小团队快速解决一些迫在眉睫的问题。最后,你就有一套设计路线图。这就是数字化设计项目的方式。我们在基于云的系统中,我们可以在纽约地设计中心完成所有这些工作,你知道,项目协调到最后,然后所有设计信息发送出去。
Read on for the edited interview:
Ben Dreith: What has it meant to start designing in New York as student and wind up being responsible for some of the most talked-about buildings in the city?
Gregg Pasquarelli: I think we started at a very odd time; there was a big recession in the 1990s. And I was part of the beginning of using the digital to design like using animation software. We were using some of the first 3D printers. We were at the very beginning of the digital and saw how it was going to transform things. And some of the people we worked for were using it, like Frank Gehry and Greg Lynn, but they were using it for drawing.
We very early on wanted to work in New York. We all went to Columbia. We wanted to start here, we wanted to learn in the pressure cooker of New York, like not only how to make radical buildings, but buildings that made financial sense and also buildings that you couldn't make.
So these crazy shapes were coming but the question was 'how do we extract that information out into something beautiful?'. We were very early into laser cutters and 3d printers and some of our early work was experimentation on the extraction of the digital into the visible.
Also, there was always an idea that working with developers was bad and to watch out for it. We were like, look this is New York. We're all fighting over every inch of this island. If we don't engage and speak in the language of the developers, we're not going to ever really be able to build and push the limits of what we can do. So instead of blaming them for being difficult, we speak their language and inspire them to do better, that was very much at the firm at the beginning.
Ben Dreith: It's so popular now doing digital renders and it's you know, it's just pretty much the mainstream. What was the reaction when you first came to developers with these ideas?
Gregg Pasquarelli: They thought we were completely nuts. Virgin Atlantic hired us for the first class lounge at JFK, and we digitally made the screens. We were dealing with The Port Authority guys, and they were kind of like 'you can't build this' and we said 'yeah, you can't but robots can.' And they said 'don't you tell me how to build.' Then like five or eight years later, you're with the same guys and they were like, 'Oh, we'll get a five-axis mill robot to carve that.'
Between 1998 and 2006, the whole world changed in its understanding of using that technology. We believed in it, but it was a way for us to be able to compete with firms that were much older and had more resources. 'They're too old to understand the computer. So let's take that to our advantage to try and be able to build these buildings,' we said.
So using these digital tools started with PS1. It started at our park on the east end of Long Island. And we did an experimental building there, a camera obscura, which was the first building where every single part of the building was digitally fabricated in this little pavilion. And then it goes to the Porter House, which was the first development building we did in Meatpacking District and was the first time an entire facade was digitally fabricated, and then that technology leads directly to being able to pull the Barclay Center.
We were put in that pressure cooker in New York, and had to be highly theoretical, highly radical in design, but super competent, and, and straightforward and financially responsible.
Ben Dreith: John, you began around the time of Barclays. Was the technological approach something that attracted you to the firm?
John Cerone: The ethos of the firm is what brought me. Modelling for design was relatively new in undergrad. But people were getting into [3D] modelling to make renderings. I realized you could use modelling for instruction. There were no other places that were genuinely using these tools for production. And that distinguished itself. So I was brought in for production technology, of using it not just for renderers – we had renderers – but as a way to communicate with people making the buildings so take our design models, use the tools to create instructions for how to make pieces.
Gregg Pasquarelli: We learned very early on that this idea of plan section and elevation is a bad way to communicate. So you've got people who are architects who are thinking incredibly well in three dimensions, and then we reduce this information to a 2D section, handing it to other people who understand what you're trying to do, then they have to extract that. We were like why are we pushing it through this process? When we can take the digital that's got all this other information and invent new ways of communicating. And if we didn't, there's no way these buildings get built. And to do it in the pressure cooker of New York was the proof that we had to go through. So we focused for the first decade or so on New York. And once we proved that we could build them. Then we just started saying well now can you do it in other places can you do in Africa, and Asia can do it? And like it's just now getting out there.
Ben Dreith: Your building types cover many different uses. Does this come from New York? From building for the city rather than kind of building a typology?
Gregg Pasquarelli: In New York, every street is different. Every corner is different. Every neighbourhood is different. You get on that street and there's that energy. That's what makes it an interesting place. And so maybe there's a similar way that we think about architecture in the sense that it's like if we're just doing towers, or we're just doing libraries, or we're just doing parks, or we're just doing NBA arenas, or airports, it's seeing the same thing all the time, why do that? What's interesting is every time coming out with a fresh approach, How do I solve a problem? Not how do I repeat the technology? I think that just comes from being New Yorkers. We love that.
Ben Dreith: Coupled with technological innovation, why is it important for you to maintain historical aspects like maintaining the bank for the Brooklyn Tower or using terracotta for 111 W 57?
Gregg Pasquarelli: I did grow up here and there's this background, there's a fabric that exists. Restoring a building is a pain in the ass, right? I also think that it's part of the DNA that helps drive the design of the building, right? But what can we extract from what's here, its context, its history, the narrative, the story, all that stuff to drive us to make something new and fresh, that looks back and forward simultaneously? So I kind of love having a historic building on the site, because it gives you a kind of texture that you can draw from. And I find that super interesting. I love seeing these towers that feel like they're part of a historic building but are not. That contradiction in New York.
Ben Dreith: How does the technological approach still leave room for the human element?
Gregg Pasquarelli: One of our buildings gets done and it's like you're looking at it and you're like, wow, that feels like an incredible accomplishment. I always see people around our buildings and they're smiling or they're pointing or they're yelling at me. A building for us doesn't end when the building hits the sidewalk. Right? Like, and this might be a New York thing, too. It's like, there are these neighbourhoods and stuff is happening and there's infrastructure and subway in parks and open space and light hits differently. And the building drops into this energy and it radiates energy out. I like to think of the building as the mediator between these two energies.
John Cerone: So all the technology is not for the sake of technology itself but for making these beautiful buildings significant.
Gregg Pasquarelli: And the intensity of New York and the people here really affect the program.
John Cerone: New York is always changing. Nothing is permanent, but it needs to be authentic and people can tell when something is forced, not authentic.
Ben Dreith: The Barclays Center is such a public space, it's so seen and used by the public. How do you feel about the contrast between that and something like the Brooklyn Tower, which everyone sees, but then has an aspect of being more closed?
Gregg Pasquarelli: One is private and one is a public forum, so they're going to be different. Both with the Brooklyn Tower and with 111 W 57th Street, we took the position with our client that though extraordinarily wealthy people are going to live inside of this building, eight million of us have to live with it every day. So you need to spend at least as much money on the outside as you do on the inside. We need to think about the detailing and the materiality and the way that the building is viewed from all over as much as we think about how the apartments are laid out. And I think also saving the two landmark buildings and making them publicly accessible and integrated into the building, as opposed to knocking them down and building a fortress with like doorman and security on the outside allows a certain amount of interaction.
So there's the interaction at 40 feet there's the interaction from a block away. There's the interaction from 10 blocks away. There's the interaction flying in LaGuardia, seeing buildings on the skyline, and thinking about them that all those levels are super important. On 111, because it's in Manhattan, and it's a grid, you always know the primary and secondary way the building is going to be viewed. And that's why the terracotta is on two sides and the glass is on the other. In Brooklyn, all the grids are different, right? They all collide. And this building, which is the only one zoned for that kind of height, we knew would be kind of like the Empire State Building of Brooklyn. We wanted to make sure that no matter what grid you were on, looking at it from wherever you were in Brooklyn, you felt like you were looking at the front. And so the interlocking hexagons of the building kind of gave it that ability that you never felt like you were looking at the side or the back and the other thing that that did was you're always looking at two facades in the oblique. And so by putting the texture on the building, it made the building look solid, not all glass, and we felt that that was important. To see that solid building gives you the kind of gravitas on the skyline and it becomes this anchor, it becomes an orienting device and that was a huge part of how we were thinking about what it needed to do when it radiates out from the center.
Ben Dreith: Especially when it's competing with towers in Manhattan.
Gregg Pasquarelli: Why should Brooklyn have a second-grade tower? It's got a real skyline. It's a fantastic place to live. No, make serious architecture here. I'm proud that we did that building and I'm proud that we did the Barclays Center. Maybe with the Brooklyn Museum, the Wonder Wheel, and the Brooklyn Bridge, we got two of the top five buildings in Brooklyn, and I'm super proud.
Ben Dreith: How does it feel for you and for everyone involved to work on these buildings?
Gregg Pasquarelli: It's amazing. I mean, our team is from all over the world. I lived in Queens when the original World Trade Center was going up, and I could see the construction from my bedroom window. And I kept the LEGO model of the Trade Center as they were building it, so I was like looking at towers as a little boy. It's amazing how unbelievably proud I am of these buildings I’ve worked on because I'm a New Yorker, and I care about the city and I know some people don't like Billionaire's Row. I get that wealth disparity argument, but, if they're gonna go up, and they're gonna go up, make it the best one possible.
John Cerone: I live right by there. People take selfies at Barclays and then they turn around and then take selfies down the street with the Brooklyn Tower. They don't know they are by the same architects. But then those are the things that drive their interests and that's what works and fits the design. It's the process. People think things made with technology need to look a certain way. And they don’t. They can fit into the fabric and take on different forms and styles. No one would think terracotta, this historical material, would be digitally fabricated, so shouldn’t it be "techie" looking? No, it looks incredibly elegant. It's certainly very sensual. It's very musical. It feels like a piano. It feels like a skyscraper. It feels like seduction, feels like material, it feels old and it feels new. Like that's when you're like okay, that technology got us there.
Ben Dreith: Now that technology has caught up to the rest of the field, do you still have the same resistance from developers?
Gregg Pasquarelli: Before we had to be like a total cheerleader, like rah rah technology. Now they're like, okay, I see how it works like, wow, that was smart. And we want that too. So it's, it's much easier to have. But I think it's still the narrative about the building. Narrative gets everyone excited, and then it is the technology that allows us to build it and make it work and get that kind of quality building.
John Cerone: They believe us at this point. They believe that the image that you're showing them, will look like this. It will.
Gregg Pasquarelli: And there's a whole side of the architecture in the design community that's like, 'why would you give to clients the power to make decisions?' It's the opposite. It was the same thing with the developers. Once we were in with them and they felt like they had skin in the game and like we were communicating, they let us design whenever we wanted.
I was hoping journalists would do a rendering versus reality critique of the last 20 years and like go back against all my competitors and show what their renderings look like and what the building looks like at the end. And rate the architects on how well they deliver what they promise because I know we will win that competition.
Ben Dreith: Are there any technologies that you're excited about that they're kind of novel for any upcoming projects or that you're kind of just starting to work with?
John Cerone: Visualization tools. We wanted to solve very hard problems first like how do we use computers to make millions of parts — that is arguably a hard part of the building. We went there first and then we realized that the industry isn't set up to automate a production pipeline. We still upload the drawings and all that. So we've been sort of on the sidelines behind the scenes making the technologies more accessible through applications. Now, if you log in, here's what the budget looks like, here’s the status of your project, and one we call a kind of cocktail hour app. Here's intuitive access to the project in real-time. Do we need to create a plan section and elevation and all these traditional things? No, here's a project and here's where it is under construction. If you'd like, there's more information in real-time. It’s communication with transparency. No one's gonna open up these 3D modelling tools; they shouldn't have to. Clients and collaborators don't need to know the thick models. It's interesting because creating more access and transparency to the projects through intuitive technology allows us to do more robust and deeper client-facing technology.
Gregg Pasquarelli: Who goes into these three hundred pages of drawings? They want to just see it. Like 'where am I? Where are my parks? Where's my facade? How many are up there?' And the same information goes to the facade manufacturer, the same information goes to the guy that is making the glass that goes into the facade, same information goes to the guy that makes the bolt that holds the glass into the facade. It makes it transparent for everyone.
John Cerone: We're allowing people to walk through their building two years before they exist. Early in the process, you’re seeing renderings that are like the end of the timeline. We could do it in concept in like the first month. They're inside their space and they can begin to make decisions, in much more interesting ways.
It's not gimmicky. You only reason you create any kind of technological solution was to solve some immediate problem quickly with a small team. So at the end of this, you have a roadmap. This is the way to do projects digitally. We're in cloud-based systems, we can do all of this work from here in New York design, you know, the project coordinated down to the bolt, and then send those things out.
|
|
