
荷兰堤坝住宅的干净线条
Studio Modijefsky favours clean lines in renovation of Dutch dyke house
由专筑网澄净之水,小R编译
阿姆斯特丹室内设计公司 Studio Modijefsky 在当地建造了一座现代家庭住宅,这是一座毗邻堤坝的传统荷兰住宅。
这座房子位于阿姆斯特丹北部,最初是为19世纪的一个中产阶级家庭建造的。 但该建筑在 上世纪80 年代用作幼儿园时遭受了严重的火灾破坏,不得不以相同的风格进行完全重建。
Amsterdam interior design firm Studio Modijefsky has created a contemporary family home inside of a local dijkhuis – a traditional Dutch dwelling set next to a dyke.
Located in the north of Amsterdam, the house was originally built for a middle-class family in the 1800s. But the building suffered substantial fire damage while serving as a kindergarten in the 1980s and had to be completely rebuilt in the same style.
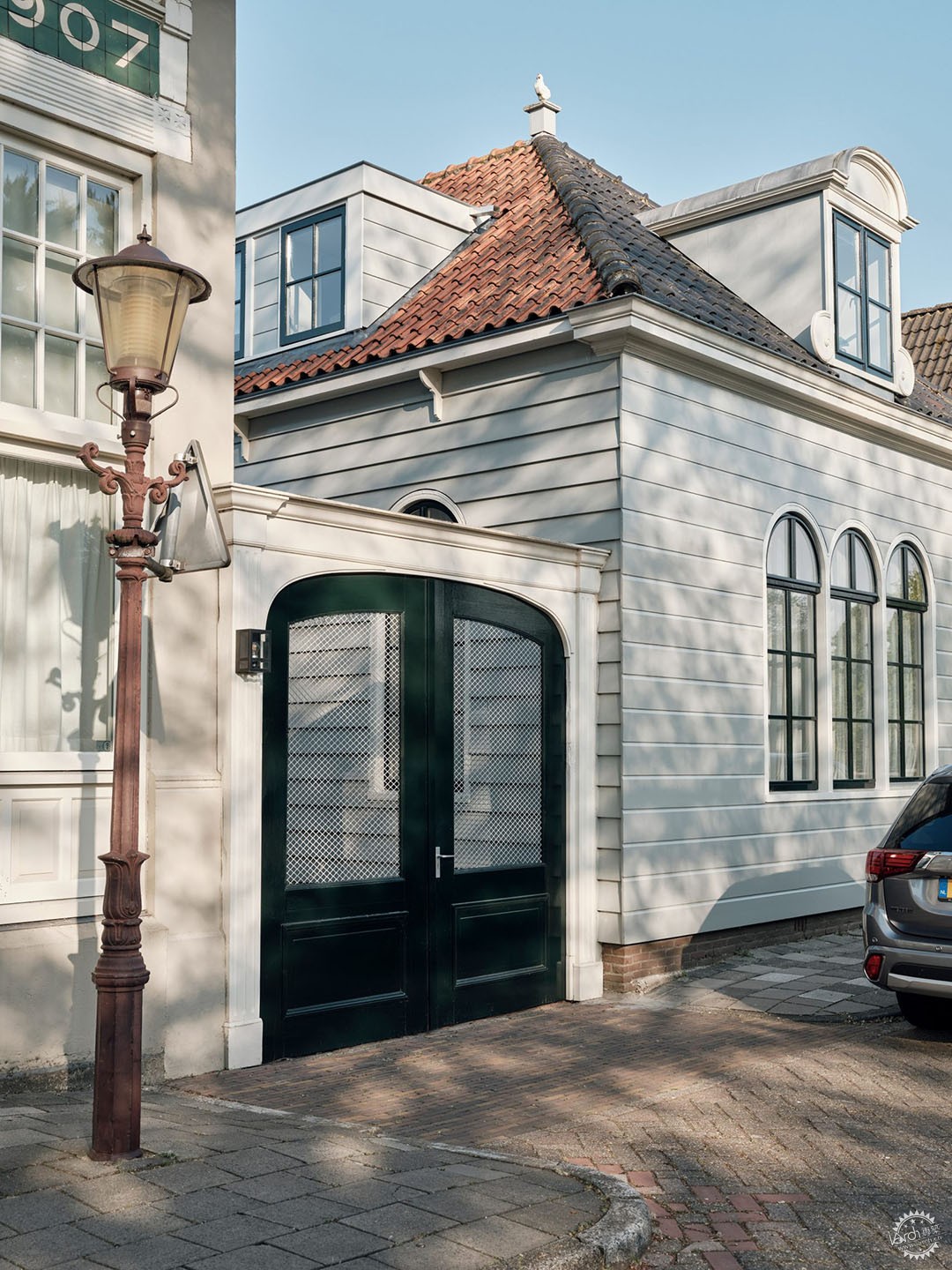
▲ Dijkhuis住宅是阿姆斯特丹一座经过翻新的堤坝房屋
Home Dijkhuis is a renovated dyke house in Amsterdam
新业主要求Modijefsky工作室在结合现代风格的同时,创造一个尊重建筑传统的室内空间。
该住宅占地260平方米,设有入口、居住区和书房,与堤坝位于同一层。宽敞的厨房、用餐区和花园位于房子后面,四间卧室位于山墙屋顶下的一楼。
Studio Modijefsky was asked by the new owners to create an interior that would respect the building's heritage while introducing modern touches.
Spread across 260 square metres, the home features an entrance, living area and study on the same level as the dyke. A spacious kitchen, dining area and garden are set a level down at the back of the house, while four bedrooms occupy the first floor under the gabled roof.
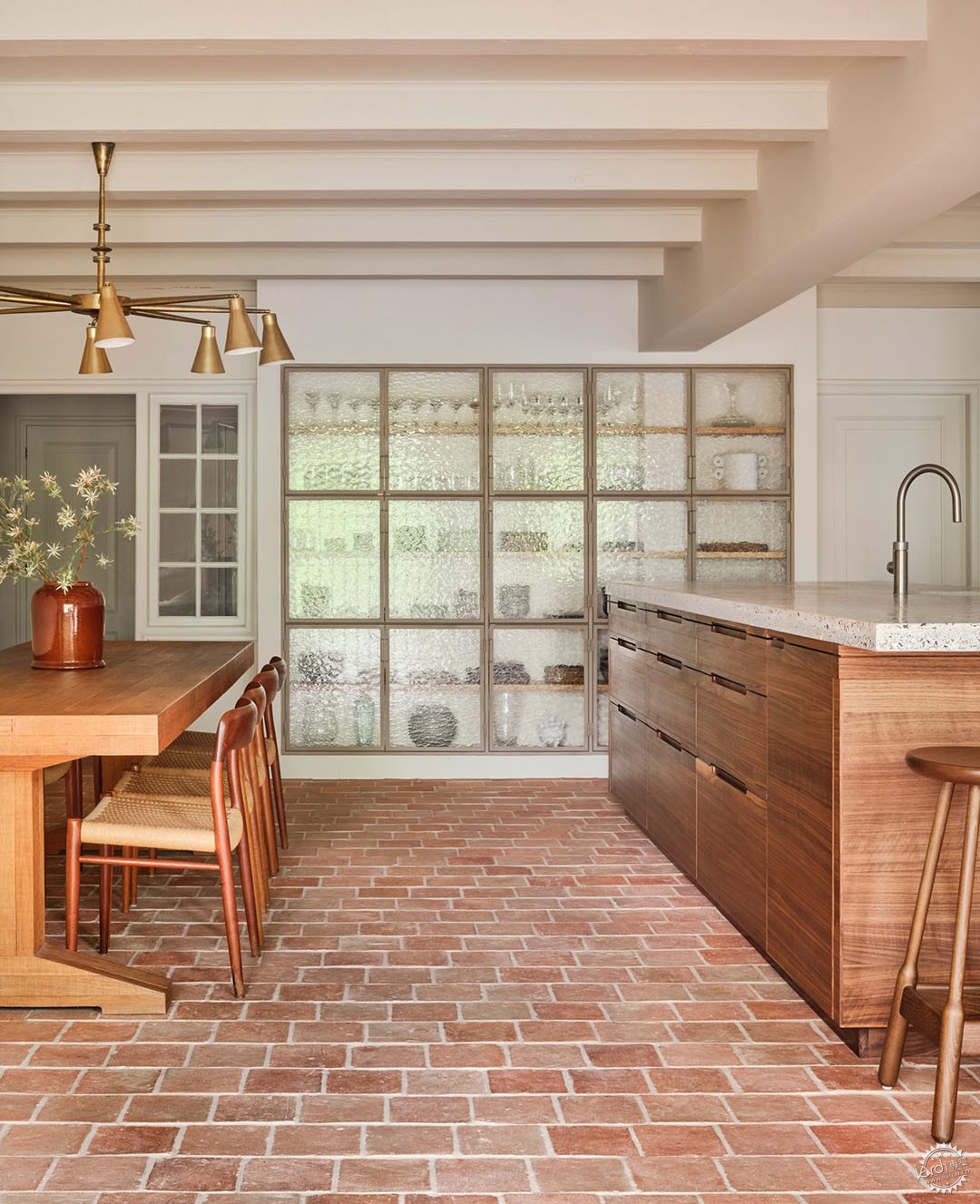
▲ 它的低木梁天花板暴露在厨房里
Its low timber-beam ceiling is left exposed in the kitchen
荷兰在其庞大的堤坝网络旁有着悠久的建筑历史,堤坝沿着海岸线和河岸延伸数千公里,保护这个地势低洼的国家免受洪水侵袭。
根据Modijefsky工作室的说法,当这些堤坝升高地面时,堤坝住宅通常被分成不同高度和照明条件的楼层,这既带来了挑战,也带来了机遇。
工作室解释说:“为了创造一个既适合原始建筑又能使其焕然一新的室内环境,我们对每个居住区的空间质量进行了评估,并最大限度地提高了高度、光线、每个建筑结构和窗户形状的属性。”
The Netherlands has a long history of building next to its vast network of dykes – the embankments stretching thousands of kilometres along its coastlines and riverbanks to protect the low-lying country from flooding.
As these dykes raise the ground level, a dijkhuis is often split across storeys of different heights and lighting conditions, which creates both challenges and creative opportunities according to Studio Modijefsky.
"To create an interior that fits the original architecture while freshening it up, the spatial qualities of each living area were assessed and the properties of height, light and each building structure and window shape were maximised," explained the studio.
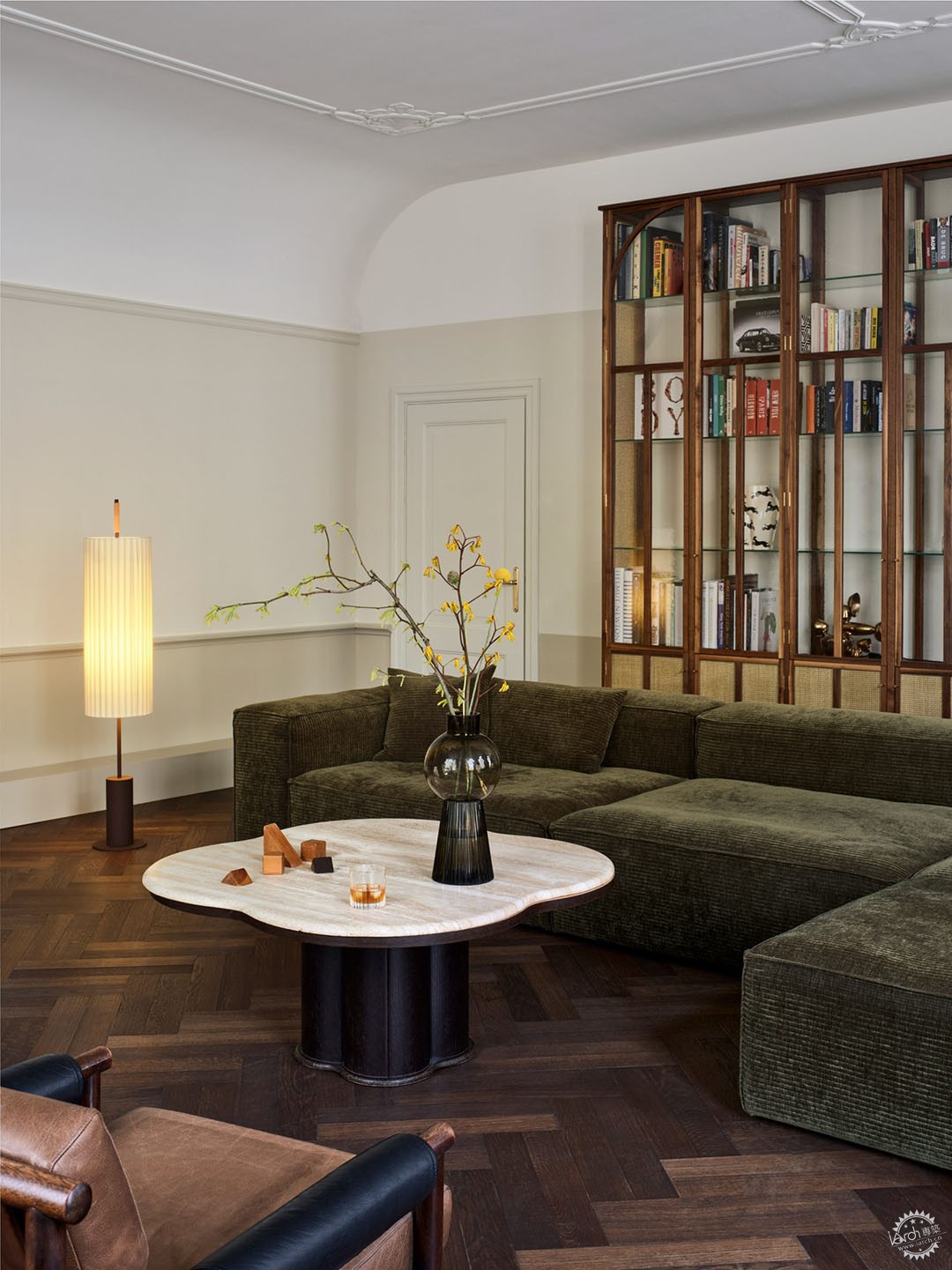
▲ 休息室里有一张绿色灯芯绒沙发和一个胡桃木橱柜
A green corduroy sofa and a walnut cabinet dominate the lounge
在楼下的厨房和用餐区,一个低矮的木梁天花板创造了一个由一张大桌子固定的亲密空间,一家人可以在这里聚餐或通过宽阔的落地窗欣赏花园的景色。
在厨房里,一个水磨石顶的岛与深色木制门面、一个背光玻璃陈列柜和地板上的陶土瓷砖相得益彰。
In the downstairs kitchen and dining area, a low timber-beam ceiling creates an intimate space anchored by a large table, where the family can come together for meals or enjoy views over the garden through the wide French windows.
In the kitchen, a terrazzo-topped island is complemented with dark wooden door fronts, a backlit glass display cabinet and terracotta tiles on the floor.
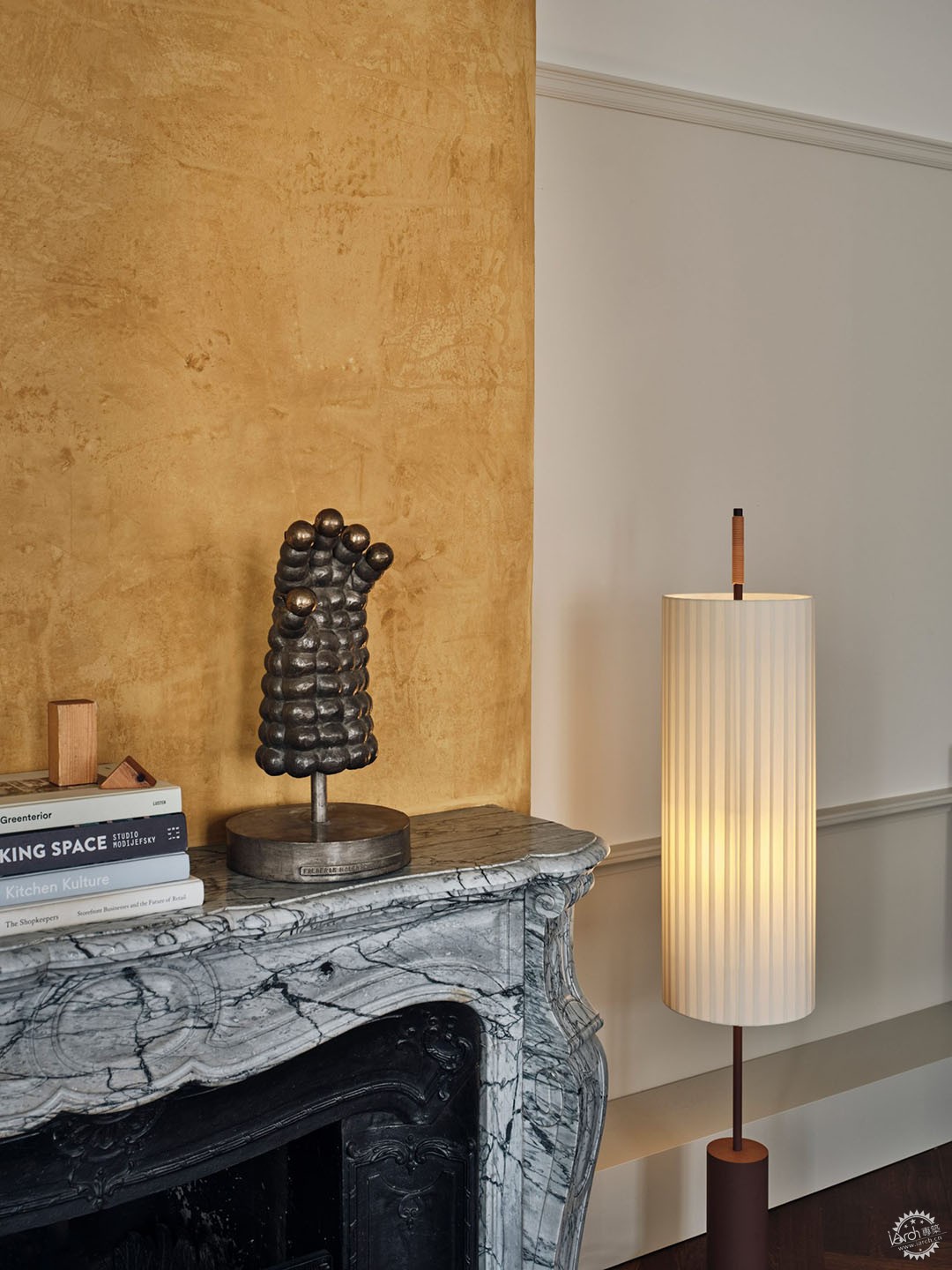
▲ 整个房子的壁炉和飞溅物中都有大理石细节
Marble detailing features throughout the house in fireplaces and splashbacks
楼上,在堤坝的水平面上,房子的入口走廊通向一个明亮的客厅,设计团队称之为“房子中最奢华的空间”。
它设有高拱形窗户和高弧形天花板,装饰艺术装饰,给房间带来宽敞和欢迎的感觉。
墙壁和天花板被漆成三种不同的白色,有策略的布置,以增强房间的建筑特色。
Modijefsky工作室说:“在一个自然光线充足的房间里,可以使用较深的颜色来产生戏剧性的效果,比如在深色人字形地板上。但在这里,所有的目光都会被吸引到一个整体式胡桃木橱柜上,它的形状与对面的窗户相映成趣。”
Upstairs, on the level of the dyke, the house's entrance hallway leads into a bright living room, which the design team describes as "the most lavish space in the house".
It features tall arched windows and a high curved ceiling with art deco ornaments, giving the room a spacious and welcoming feel.
The walls and ceilings are painted in three different hues of white, strategically placed to enhance the room's architectural features.
"In a room with so much natural light, darker colours could be used to dramatic effect such as on the dark herringbone floor," said Studio Modijefsky. "But all eyes will here be drawn to a monolithic walnut cabinet, whose shape mirrors the windows opposite it."
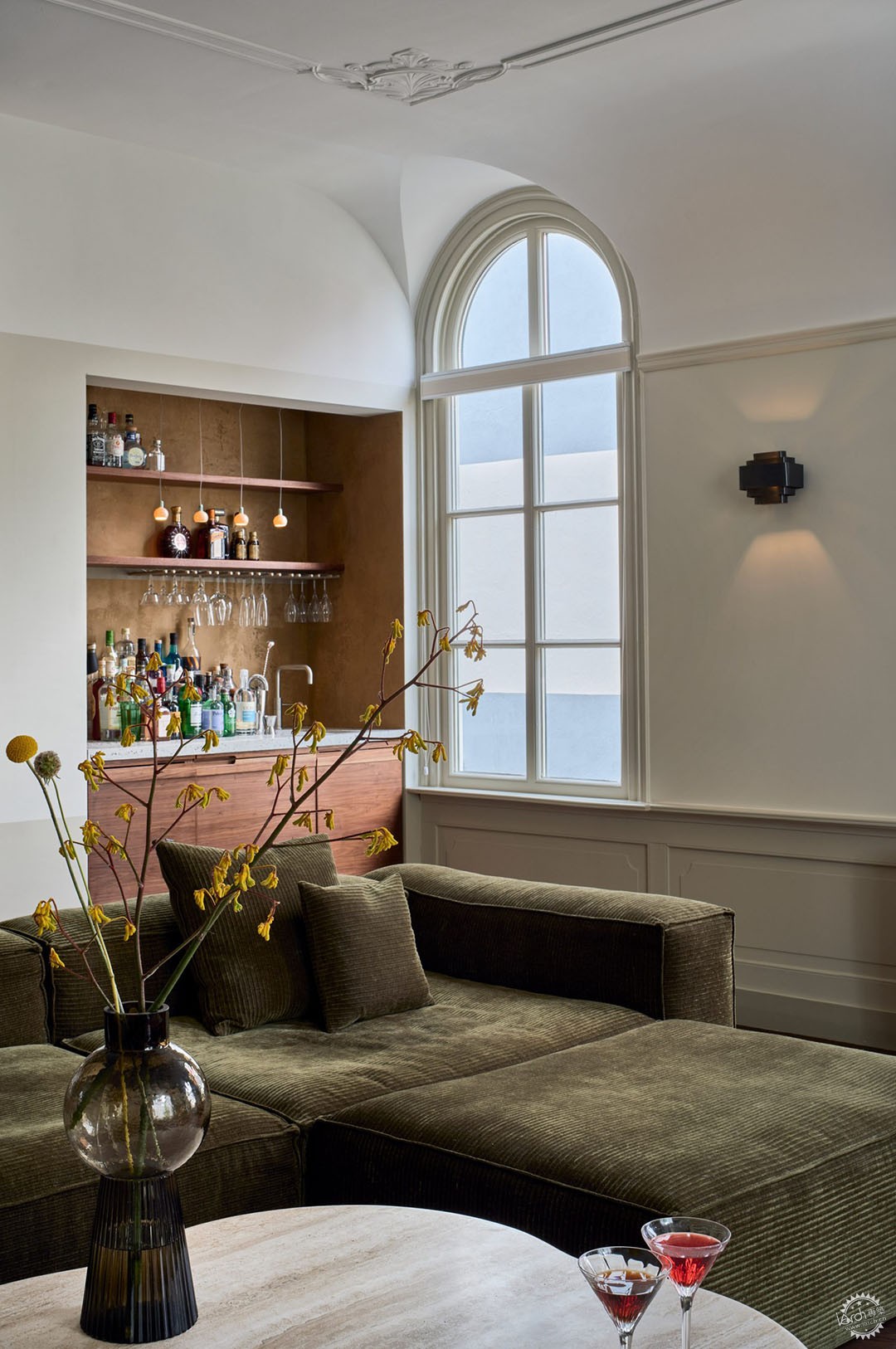
▲ 休息室的一角设有内置酒吧
A built-in bar is set in one corner of the lounge
除了胡桃木橱柜外,客房还配有橄榄绿灯芯绒沙发和带水磨石顶部的内置鸡尾酒酒吧。
走廊对面是一个厕所,墙壁上有光泽的灰白色瓷砖,哑光色地板。其他家具包括木制底座、紫色大理石防溅板和带有黄铜细节的橡木橱柜。
这间书房兼作客房,设有内置储藏柜和一间连接浴室,浴室采用石灰华而非大理石细部。
In addition to the walnut cabinet, the room is furnished with an olive-green corduroy sofa and a built-in cocktail bar with a terrazzo top.
Across the hallway is a toilet decorated with off-white tiles that are glossy on the walls and matt on the floor. Other furnishings include wooden plinths, a purple marble splashback and an oak-wood cabinet with brass details.
The study, which doubles as a guest room, has built-in storage cabinets and an en-suite bathroom with travertine instead of marble detailing.

▲ 堤坝住宅的弧形天花板营造出一种被包围的感觉
The curved ceilings of the dijkhuis create a sense of being enveloped
四间卧室、两间浴室和一个单独的卫生间挤在dijkhuis住宅的一楼。为了为这些生活安排创造足够的空间,设计团队安装了两个天窗,沿屋顶长度的三分之二延伸。
与楼下相比,这里的地板和墙壁更轻,原来的横梁屋顶部分裸露。
这层楼的浴室采用了人字形的矩形瓷砖,与卧室的镶木地板相呼应。在走廊上,工作室将图案改为直木板,以强调房屋的垂直尺寸。
Four bedrooms, two bathrooms and a separate toilet are squeezed onto the dijkhuis's first floor. To create enough space for these living arrangements, the design team installed two dormer windows that run along two-thirds of the roof's length.
The floors and walls here are lighter compared to downstairs, with parts of the original beamed roof left exposed.
Bathrooms on this floor feature rectangular tiles arranged in a herringbone pattern, which is echoed in the parquet of the bedrooms. In the corridors, the studio switched the pattern to straight planking in order to emphasise the vertical dimensions of the house.
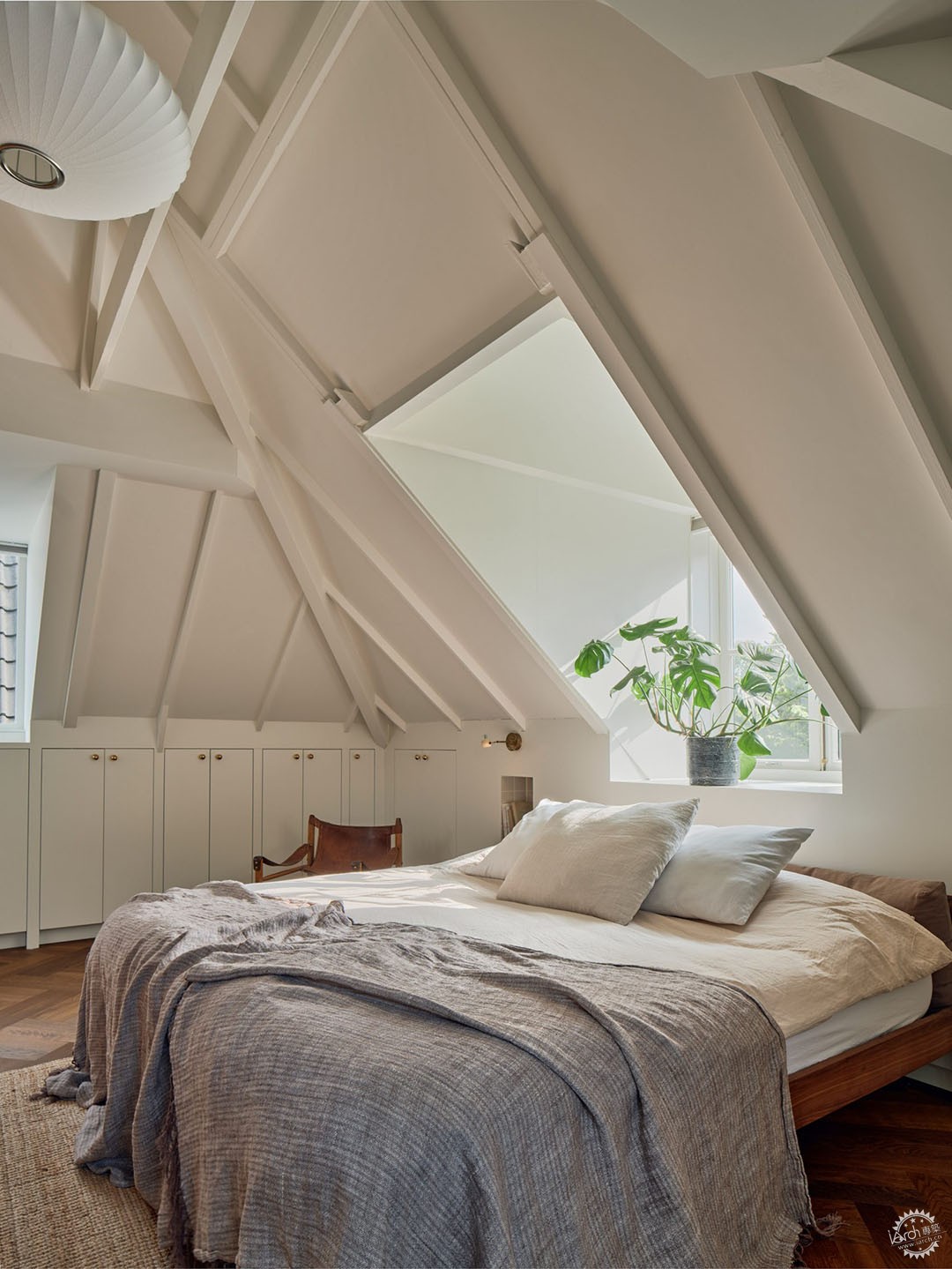
▲ 四间卧室位于家的山墙屋顶下的一楼
Four bedrooms are housed on the first floor under the home's gabled roof
室内设计师Esther Stam于2009年创建Modijefsky工作室,近年来在荷兰首都完成了许多项目。
其中有一家以旅游为主题的餐厅,有沼泽般的紫色天花板和黄色瓷砖墙,让人想起草地,还有一家有119年历史的餐厅。
摄影:Maarten Willemstein
Studio Modijefsky, which was founded by interior architect Esther Stam in 2009, has completed a number of projects in the Dutch capital in recent years.
Among them is a travel-themed eatery with swampy purple ceilings and yellow-tiled walls that recall grassy meadows, as well as the renovation of a 119-year-old restaurant.
The photography is by Maarten Willemstein.
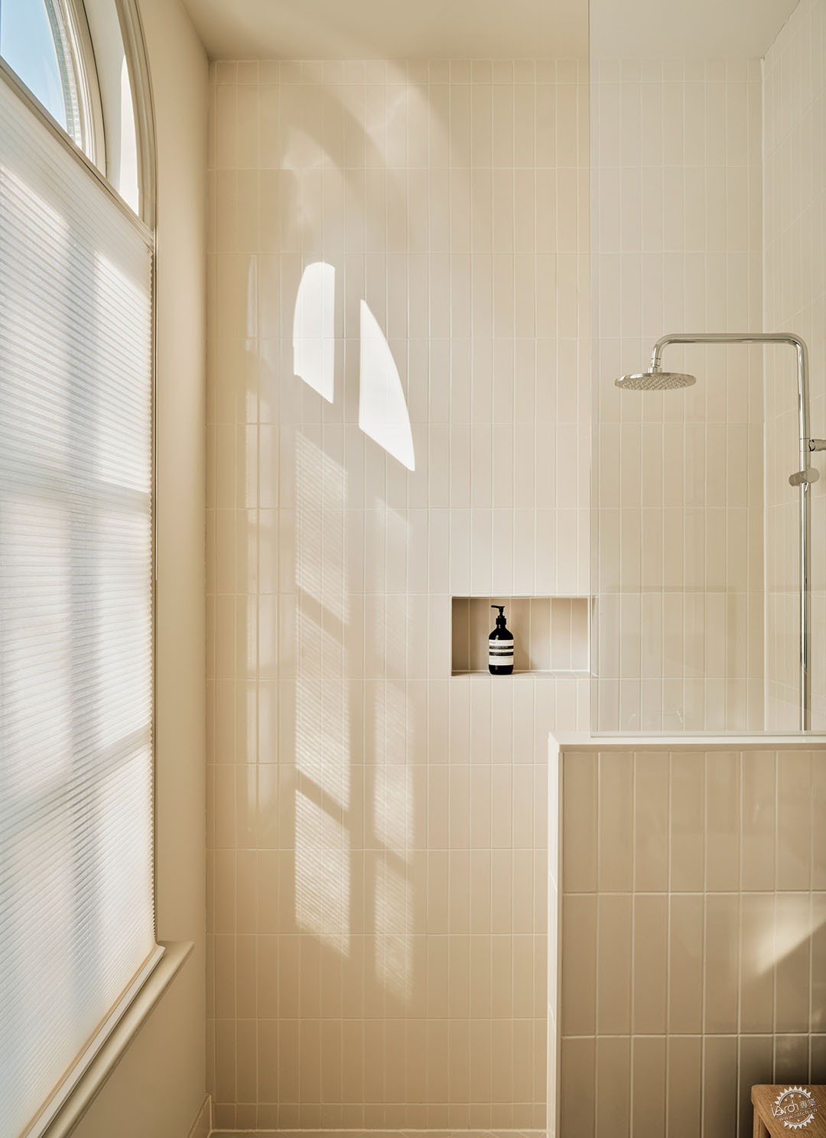
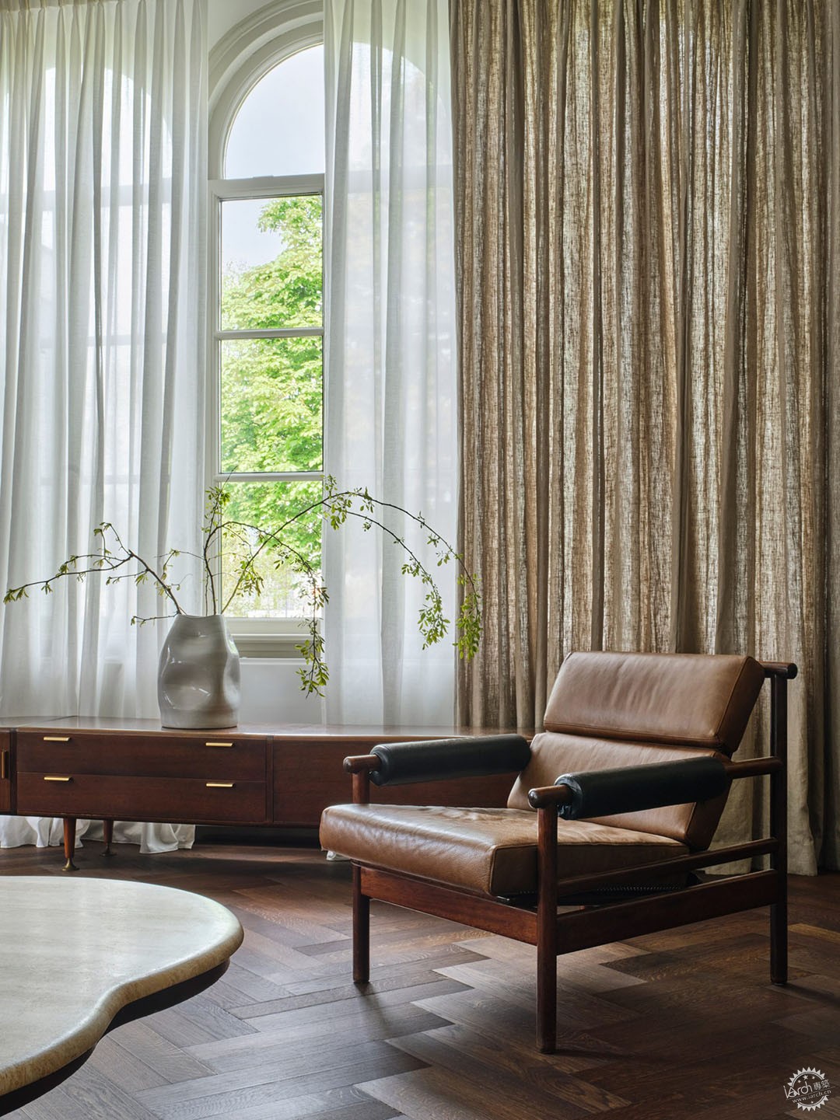
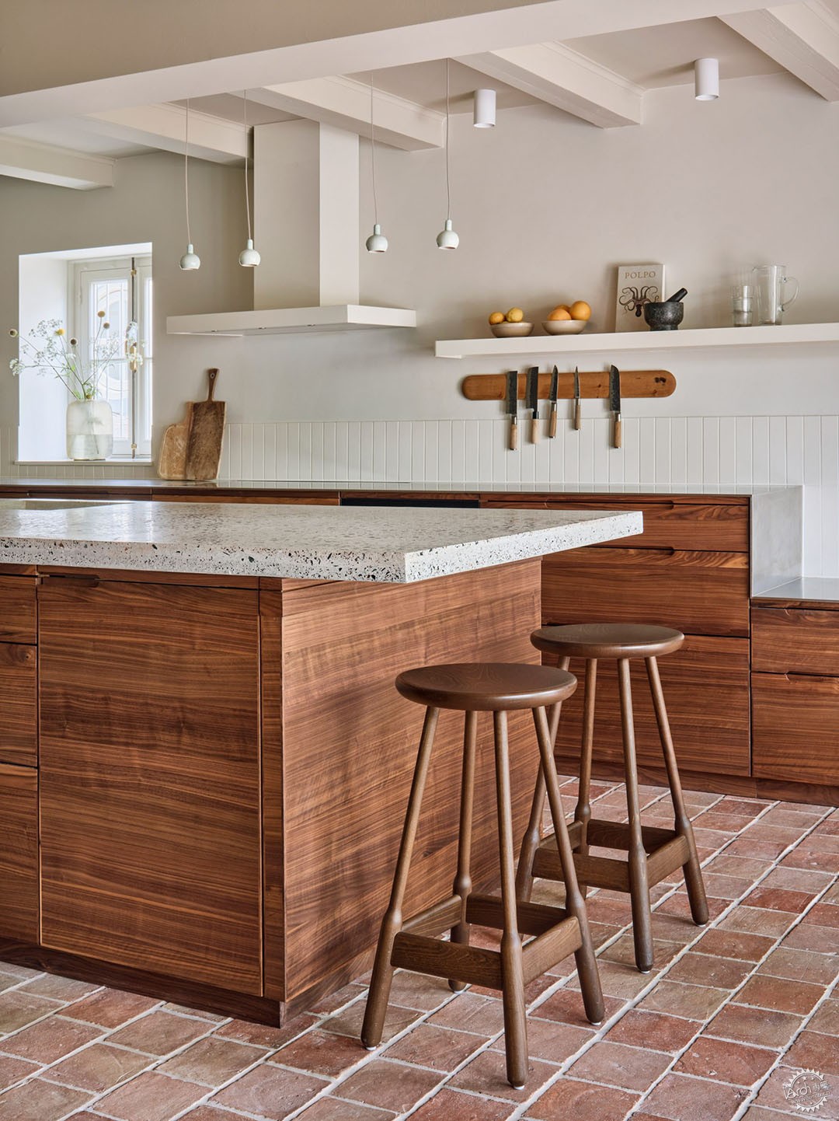
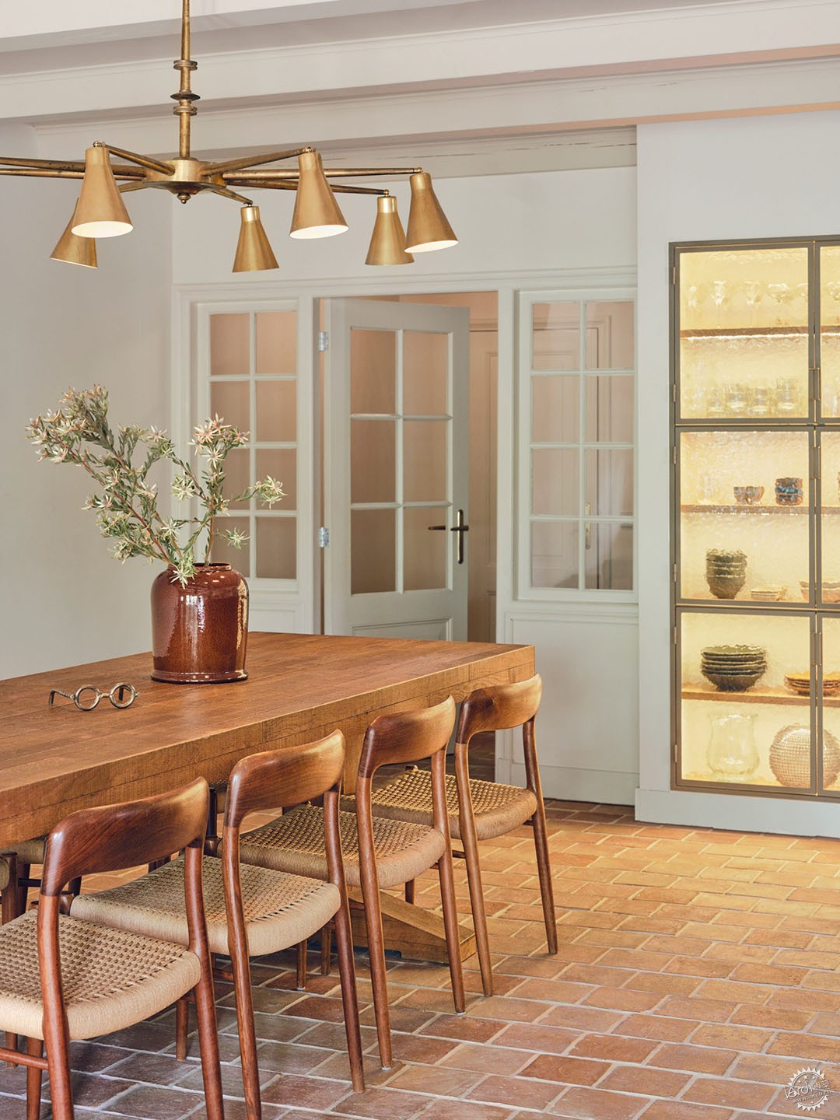
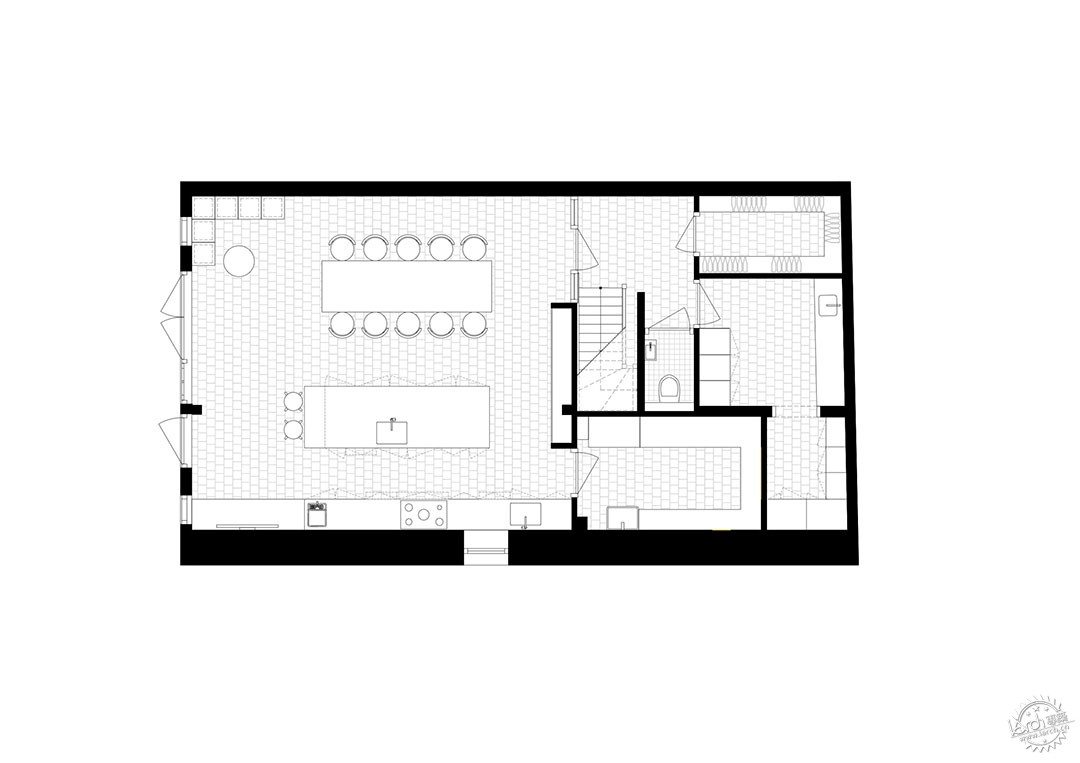
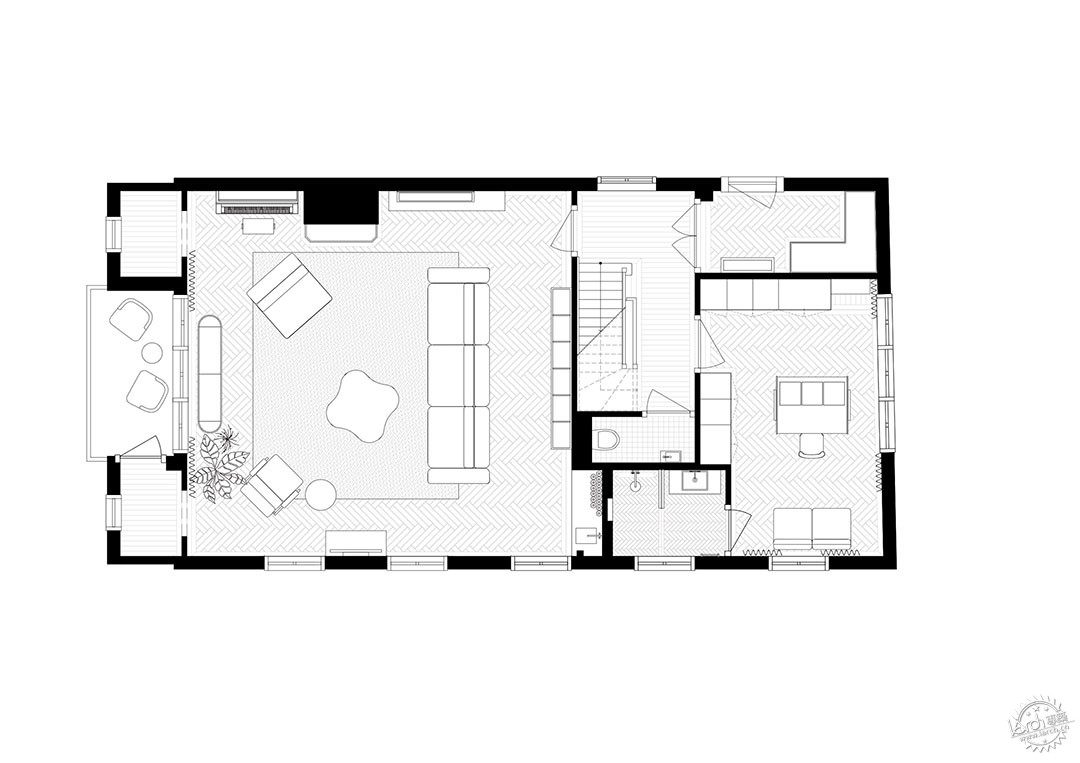
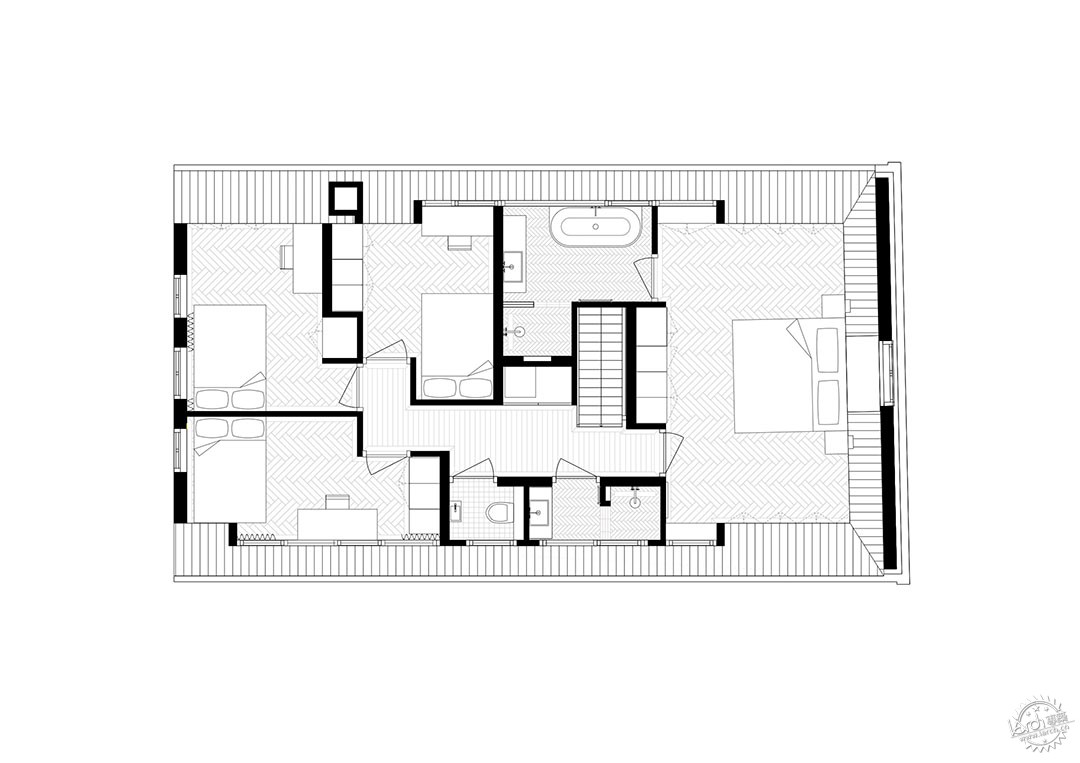
|
|
