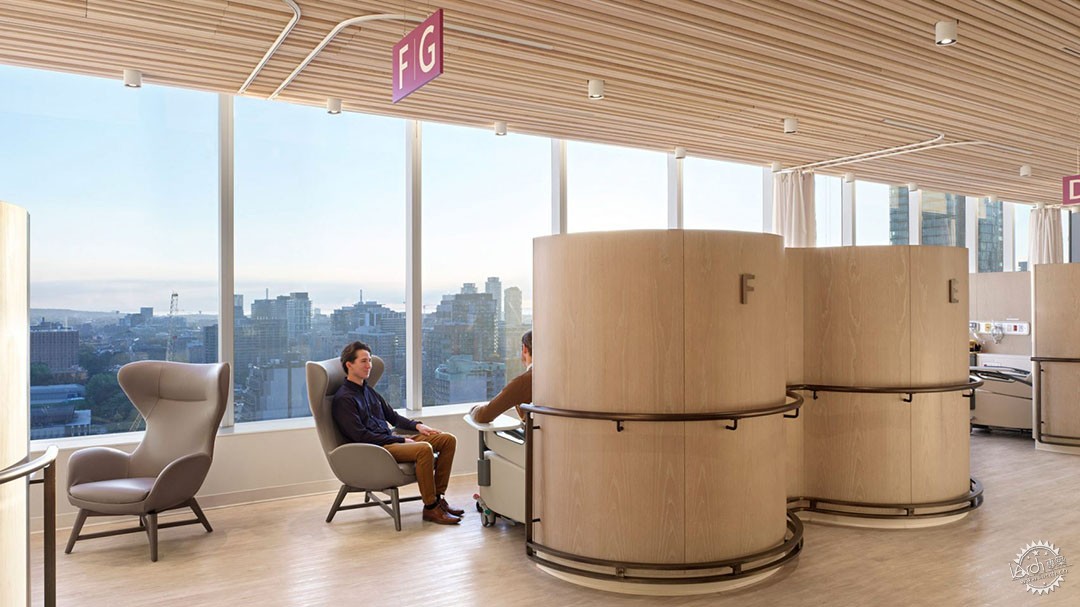
Hariri Pontarini 重新思考 Barlo MS 中心的冰冷医疗内饰
Hariri Pontarini rethinks cold medical interiors at Barlo MS Centre
由专筑网澄镜之水,小R编译
加拿大建筑工作室 Hariri Pontarini 在多伦多为多发性硬化症患者建造了一家诊所,该诊所以温暖的木色调和,有着“头等舱飞机休息室”的特色空间。
Barlo MS 中心是加拿大最大的诊所,专门治疗 MS 患者,这是一种影响中枢神经系统的复杂自身免疫性疾病。
Canadian architecture studio Hariri Pontarini has completed a clinic in Toronto for multiple sclerosis patients that features warm wood tones and spaces designed to feel like "first-class airplane lounges".
The Barlo MS Centre is Canada's largest clinic dedicated to those with MS, a complex autoimmune disease that affects the central nervous system.
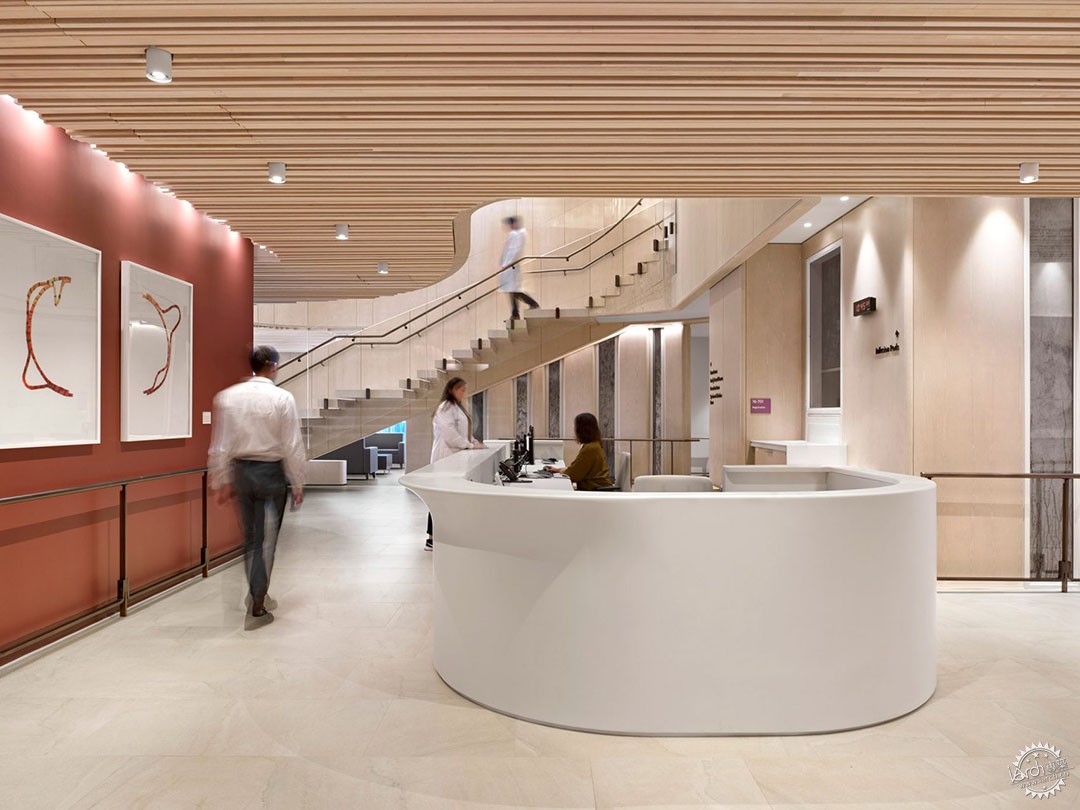
▲ BARLO MS 中心的设计采用了非典型的颜色、材料、纹理和照明
The BARLO MS Centre was designed with atypical colours, materials, textures and lighting
该中心以其最大的两个捐助者 Barford 和 Love 家族的名字命名,位于多伦多市中心圣迈克尔医院一座 17 层高的新塔楼的顶部两层。
这座占地 30,000 平方英尺(2,790 平方米)的建筑由当地工作室 Hariri Pontarini Architects 设计,旨在通过使用非典型颜色、材料、纹理和照明来重新思考看似无菌的医疗保健空间,并关注患者的福祉。
Named after its two biggest donors, the Barford and Love families, the centre occupies the top two floors of a new 17-storey tower at St Michael's Hospital in Downtown Toronto.
The 30,000-square-foot (2,790-square-metre) facility was designed by local studio Hariri Pontarini Architects, which aimed to rethink sterile-looking healthcare spaces and focus on patient wellbeing through the use of atypical colours, materials, textures and lighting.
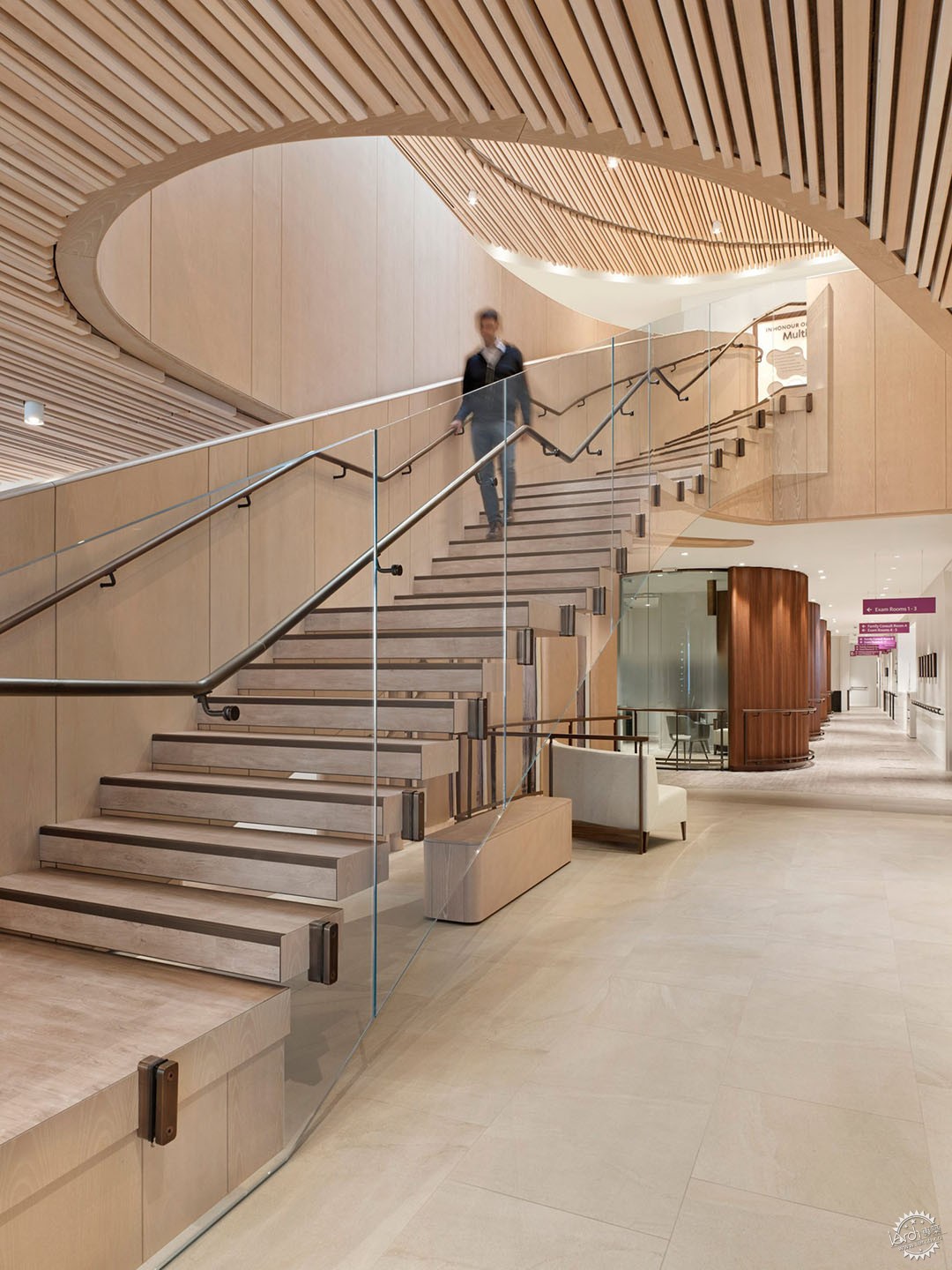
▲ 诊所的两层楼通过中庭上升的楼梯相连
The clinic's two storeys are connected by a staircase that rises through an atrium
“加拿大人特别容易患 MS,原因尚不清楚。”该工作室说。
“这家医院的使命不仅仅是通过研究和临床治疗改变 MS 护理,同时还要成为世界领先的 MS 中心。”
"Canadians are particularly prone to MS for reasons that are unclear," said the studio.
"This hospital's mission is nothing less than to transform MS care and become the world's leading MS centre through research and clinical treatment."
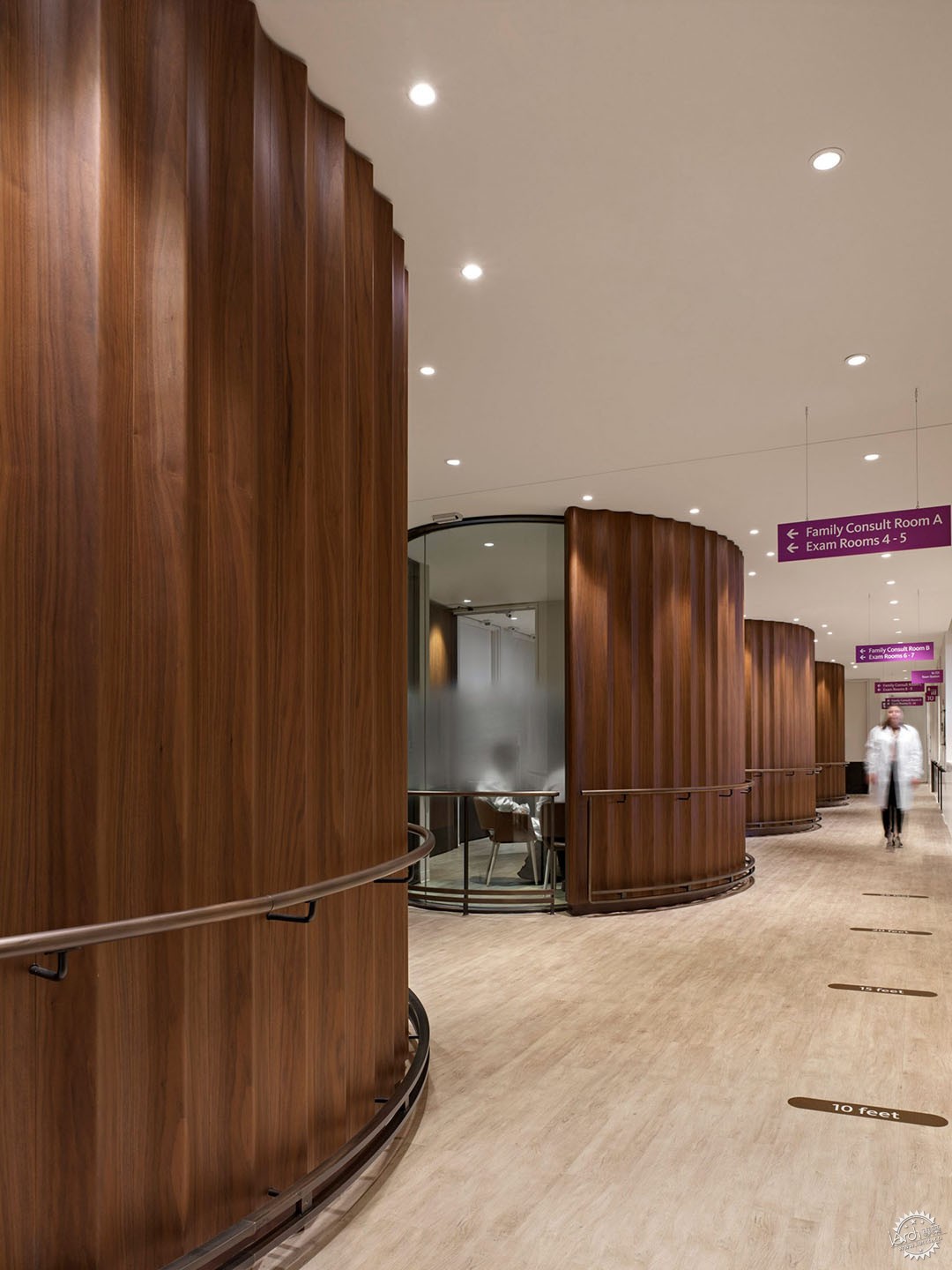
▲ 圆形咨询室部分采用胡桃木覆盖
Circular consultation rooms are partially clad in walnut
设计团队从酒店业中汲取灵感,旨在通过让空间充满日光,并提供天际线景观来创造一个“舒适和热情的环境”。
两层楼由一个双高的中庭连接,顶部有一个可以让更多自然光从上方进入的天窗。
Taking cues from the hospitality industry, the team aimed to create a "comfortable and welcoming environment" by filling the spaces with daylight and offering views of the skyline.
The two floors are connected by a double-height atrium, topped with an oculus that allows more natural light in from above.
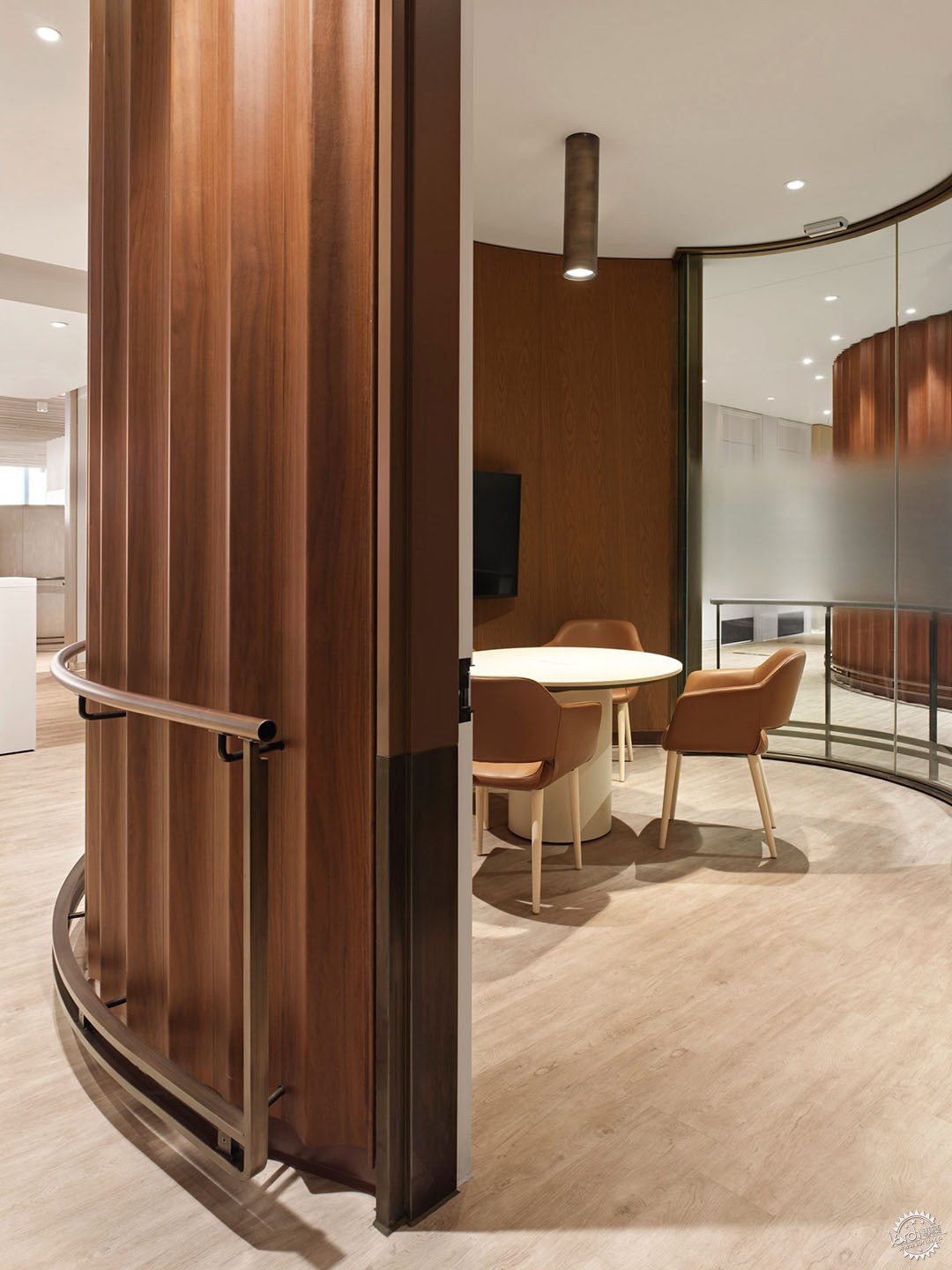
▲ 波浪形的面板将房间从主流线走廊隐藏起来
The wavy panels conceal the rooms from the main circulation corridor
一个楼梯从中庭升起,通过玻璃栏杆向顶部弯曲,呼应开口的形状。
楼下,中庭连接到大楼角落的休息室,还有由弯曲白色柜台固定的接待区。
A staircase rises up through the atrium, curving towards the top with a glass balustrade to follow the shape of the opening.
Downstairs, the atrium connects to a lounge at the corner of the building and a reception area anchored by a curved white counter.
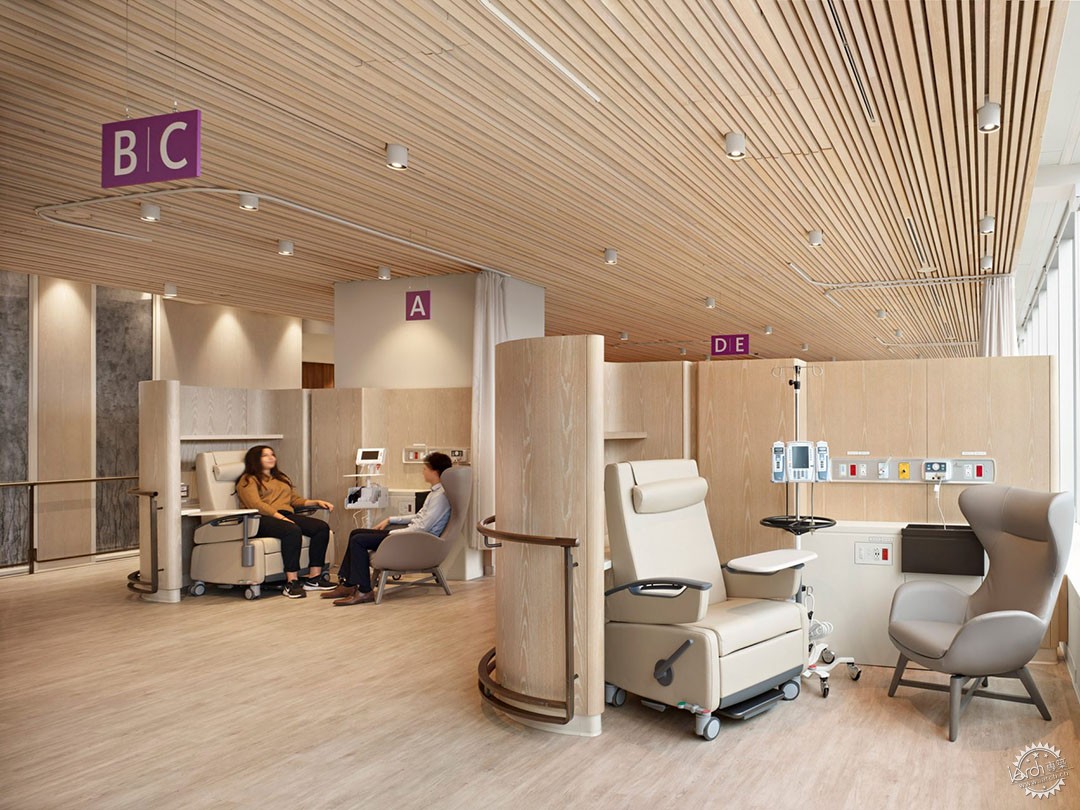
▲ 浅色木屏风为输液舱提供私密性
Infusion pods are given privacy by pale wood screens
一条宽阔的走廊通向一系列圆柱形的诊室,这些诊室部分是玻璃的,但在面向流通区域的地方被波浪状的胡桃木板隔开。
在楼层的另一边,一个更小但却开放的输液舱有着弯曲的浅色木屏风。
A wide corridor leads past a series of cylindrical consultation rooms that are partially glazed, but screened where they face the circulation area by wavy walnut panels.
On the other side of the floor plan, smaller and more open consultation booths named infusion pods are still offered privacy with curved pale wood screens.
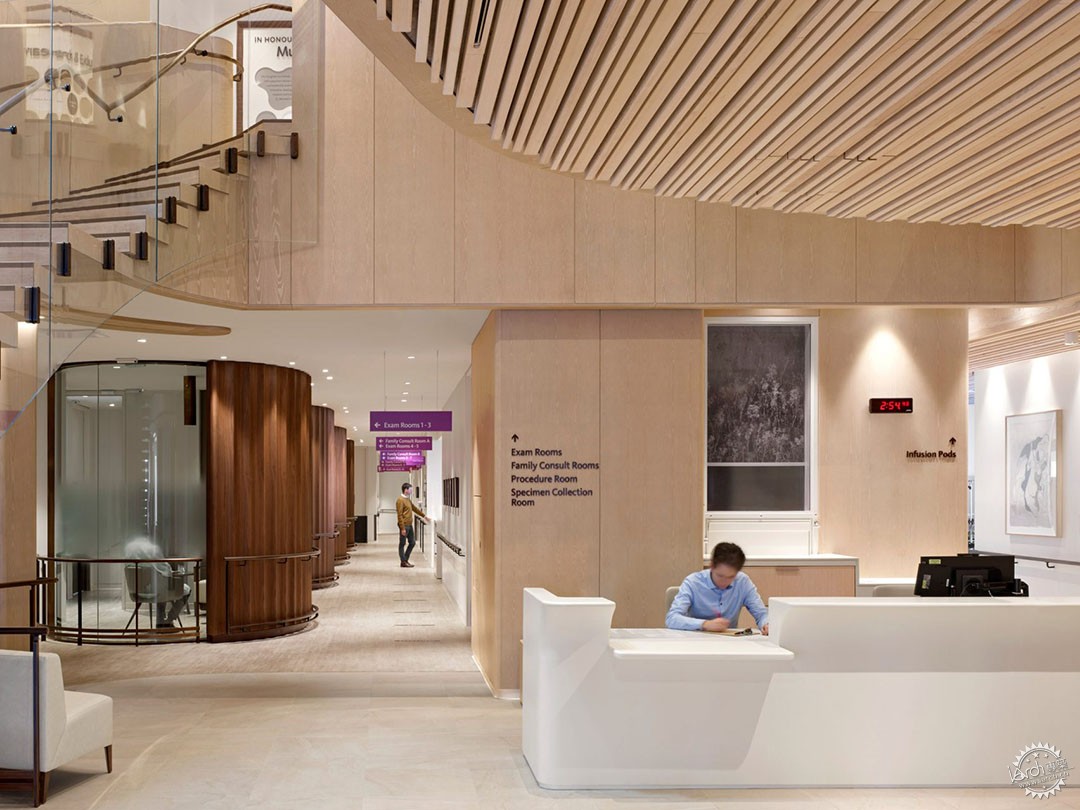
▲ 不同种类的木材赋予室内温暖的色调
Different varieties of wood give the interiors a warm tone
Hariri Pontarini 团队说:“患者可以休息长达 8 小时的输液舱如同飞机的休息室,他们享受这个环境。”
各种浅色木材用于墙板和栏杆,以及横跨天花板的薄板条。
"The infusion pods where patients may sit for up to eight hours are modelled to resemble a first-class airplane lounge and provide complete control over their environment," the Hariri Pontarini team said.
Various light-toned woods are used for wall panels and balustrades, as well as thin slats that extend across the ceilings.
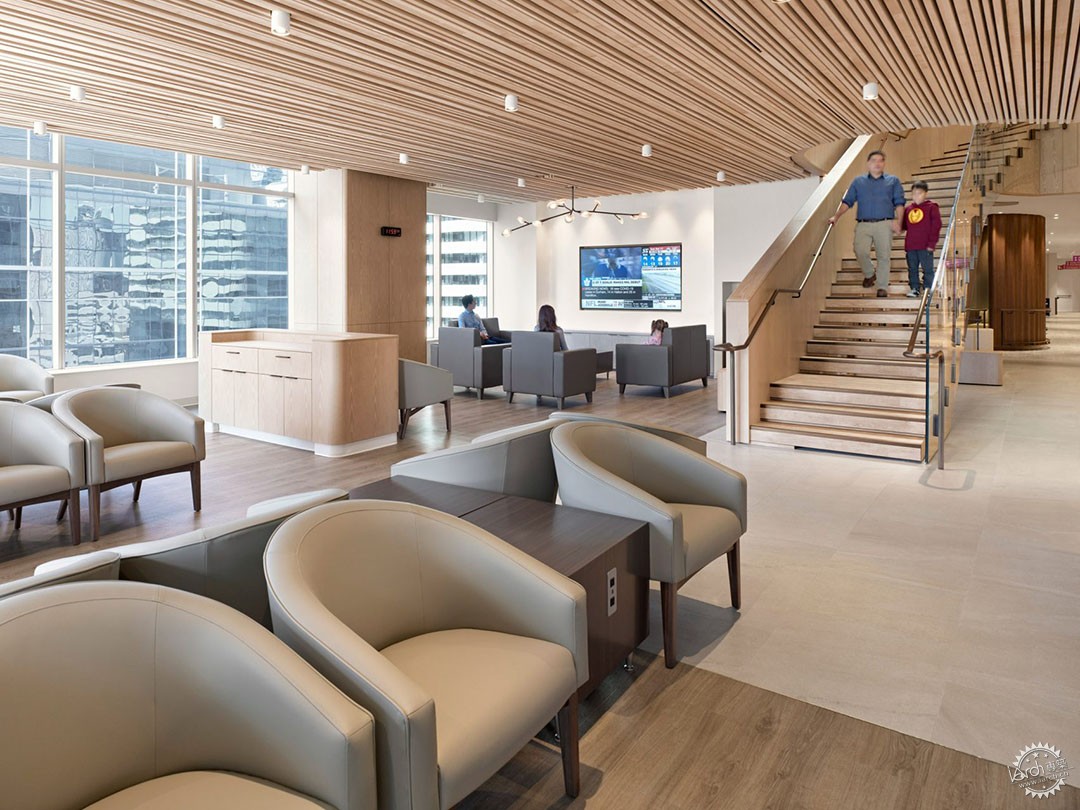
▲ 中庭与休息室和等候区相连
The atrium connects to a lounge and waiting area
考虑到一些 MS 患者视力和认知能力下降、疲劳和协调能力受损,所有空间的设计都考虑到了耐用性和可达性。
大部分墙壁和隔板都安装了青铜色扶手,而防滑瓷砖覆盖在地板上,辅助患者行走。
该中心还包括一个健身房、一个适合 MS 患者的模拟公寓,以及用于会议、研究和管理的房间。
总之,它为患者提供了一个空间,可以在一个地点看到专门的医疗团队,并为临床医生提供最先进的资源,以提供最佳治疗。
All spaces were designed with durability and accessibility in mind, considering that some MS patients have vision and cognitive loss, fatigue and impaired coordination.
Bronze-coloured handrails were installed along the majority of walls and partitions, while anti-slip porcelain tiles cover the floors to aid patient mobility.
The centre also includes a gym, a mock apartment adapted for MS patients, and rooms for meetings, research and administration.
Together, it provides patients with a space to see a dedicated healthcare team in one location and clinicians the state-of-the-art resources to offer the best possible treatment.
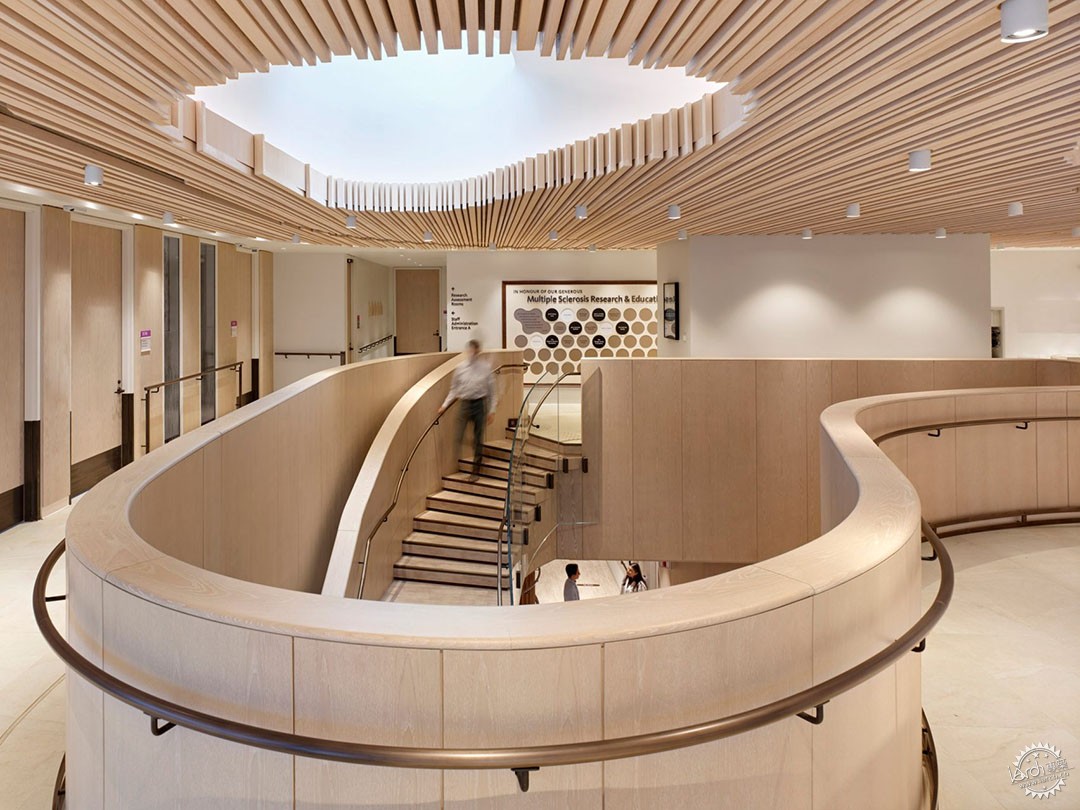
▲ 中庭上方的一个圆孔将日光带入建筑物的中心
An oculus above the atrium brings daylight into the centre of the building
Hariri Pontarini Architects 由 Siamak Hariri 和 David Pontarini 于 1994 年创立。
该工作室最知名的建筑作品是智利的巴哈伊神庙,其特点是由钢和玻璃制成的扭曲翅膀,除此之外还有安大略省斯特拉特福的玻璃包裹的汤姆帕特森剧院。
Hariri Pontarini Architects was founded by Siamak Hariri and David Pontarini in 1994.
One of the studio's most recognisable buildings is the Bahá’í temple in Chile, featuring torqued wings made of steel and glass, while its work closer to home includes the glass-wrapped Tom Patterson Theatre in Stratford, Ontario.
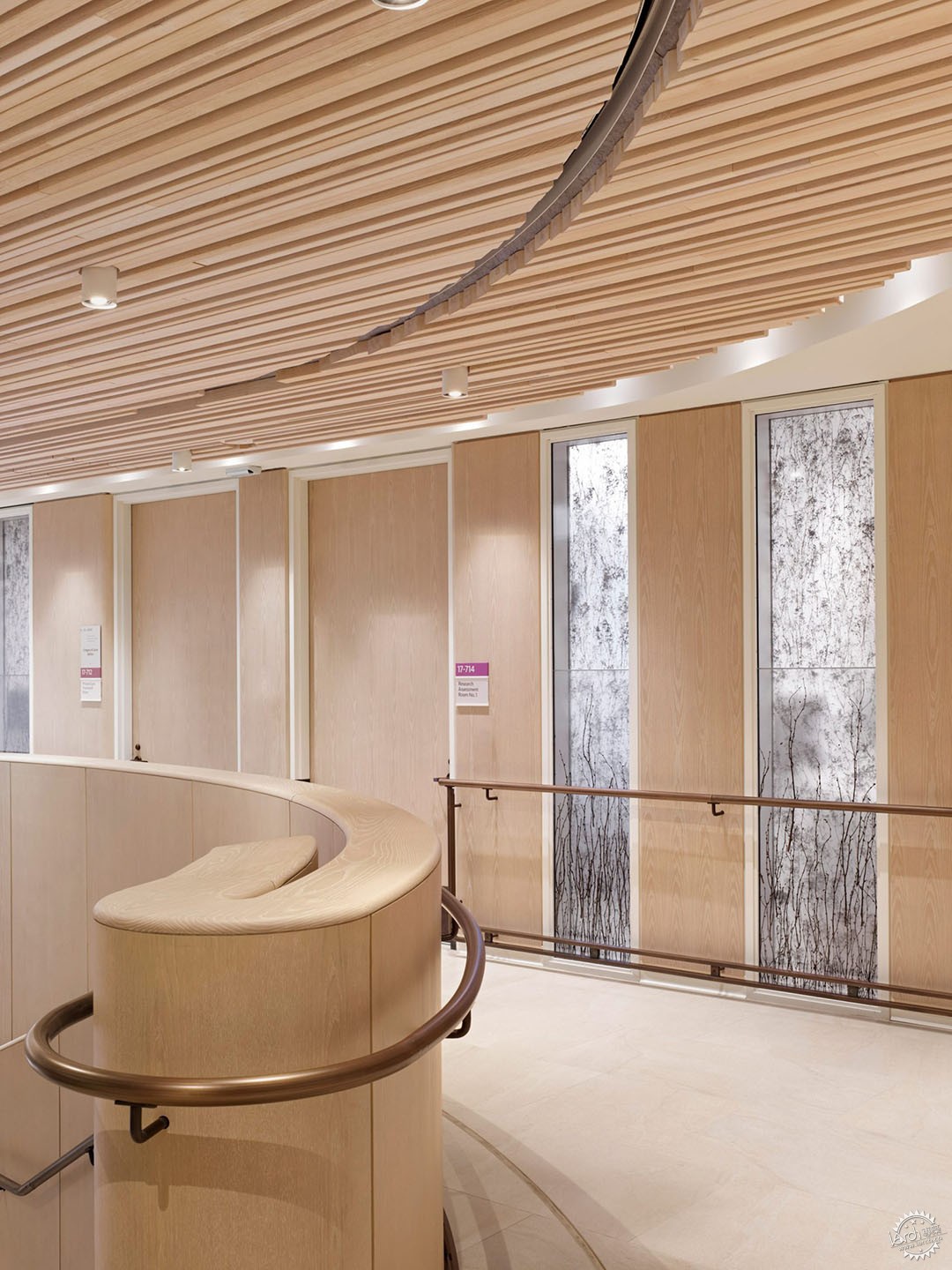
▲ 整个诊所均设有扶手,辅助患者行走
Handrails are provided throughout the clinic to aid patient mobility
酒吧 MS 中心是 2022 年 Dezeen Awards 休闲和健康室内类别入围的五个项目之一,此外还有深圳电影院和马尔代夫水疗中心。
摄影:A-Frame
The Bar MS Centre is one of five projects shortlisted in the Leisure and Wellness Interior category of the Dezeen Awards 2022, along with a Shenzhen cinema and a spa in the Maldives.
See the full Interiors shortlist and vote now for your favourites.
The photography is by A-Frame.

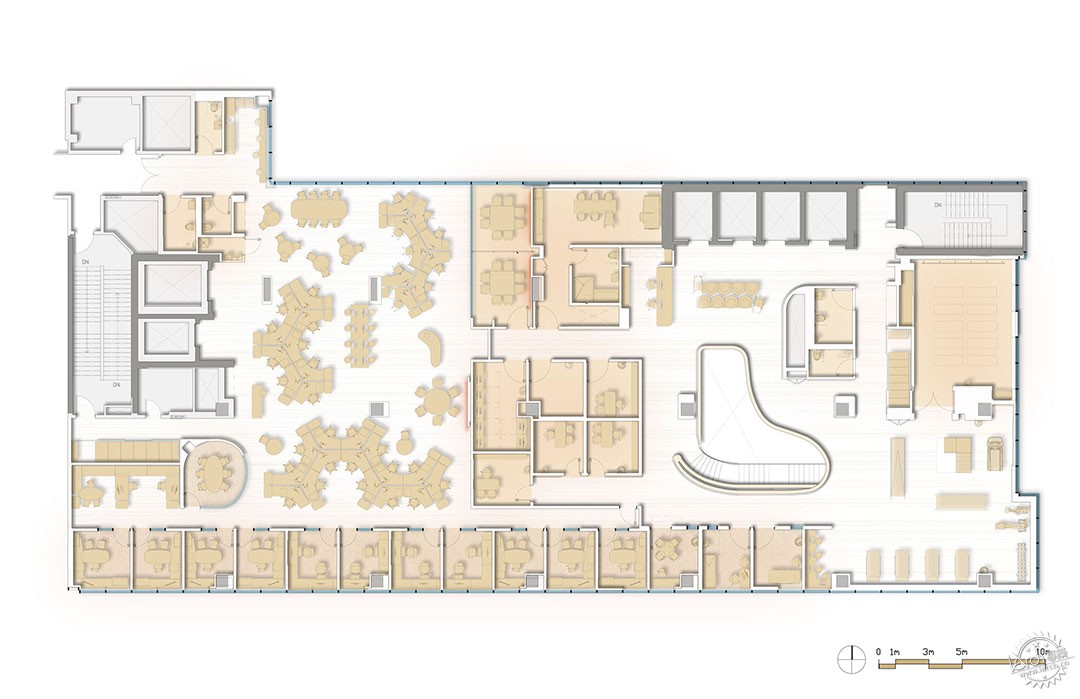
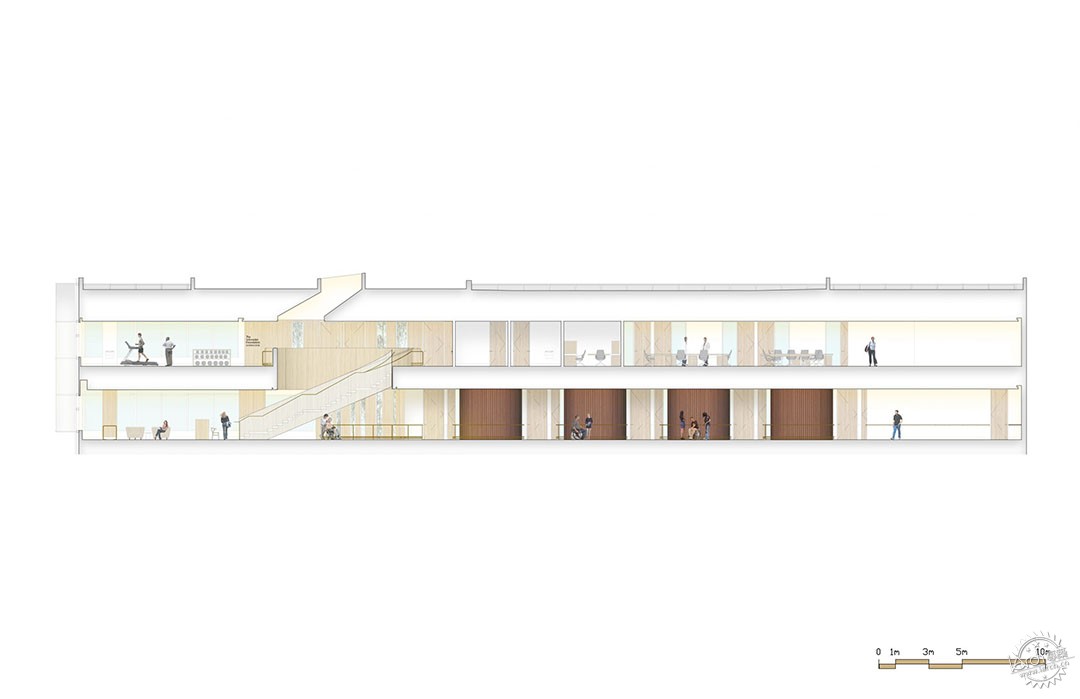
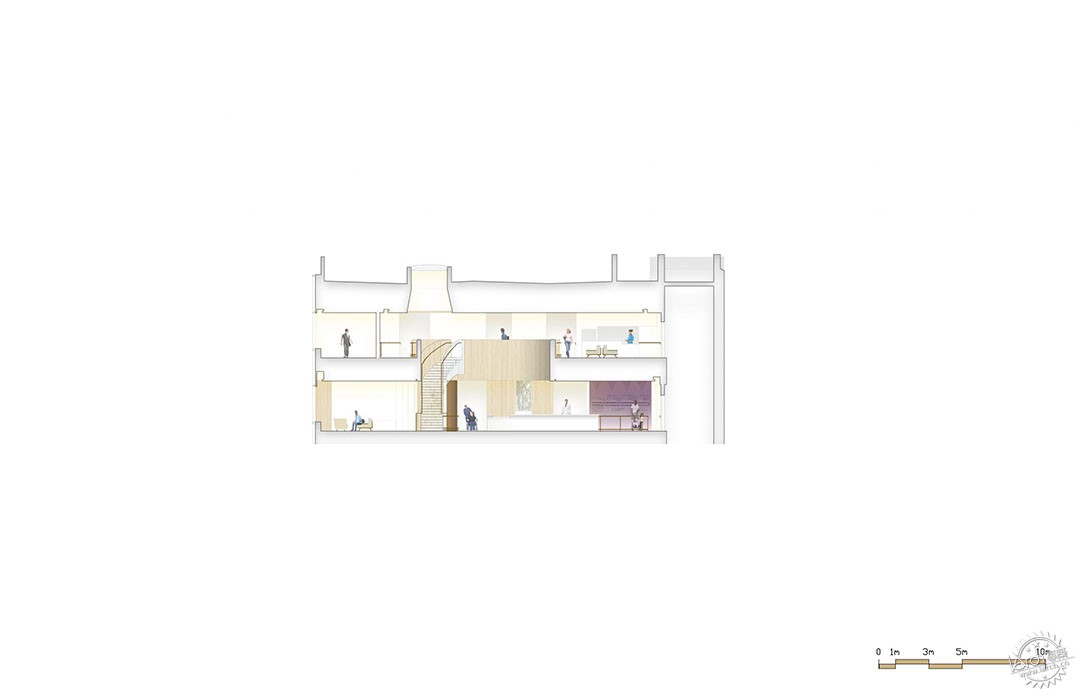
|
|
