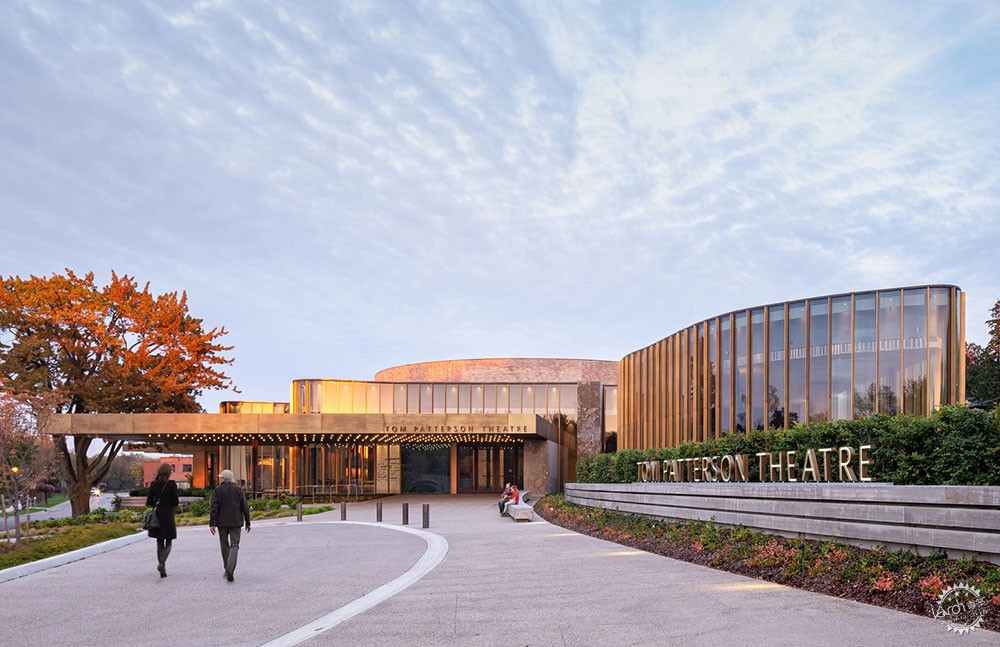
Tom Patterson Theatre / Hariri Pontarini Architects
由专筑网小R编译
在Stratford艺术节上全新的Tom Patterson剧院成为加拿大文化景观中备受期待的一员,该项目由Hariri Pontarini建筑事务所的创始人Siamak Hariri设计,这座闪闪发光的高科技建筑融入了河畔公园。
Text description provided by the architects. The new Tom Patterson Theatre at the Stratford Festival is a highly anticipated addition to the Canadian cultural landscape. Designed by Siamak Hariri, founding partner with Hariri Pontarini Architects, this shimmering, state-of-the-art venue embraces its riverside park setting.
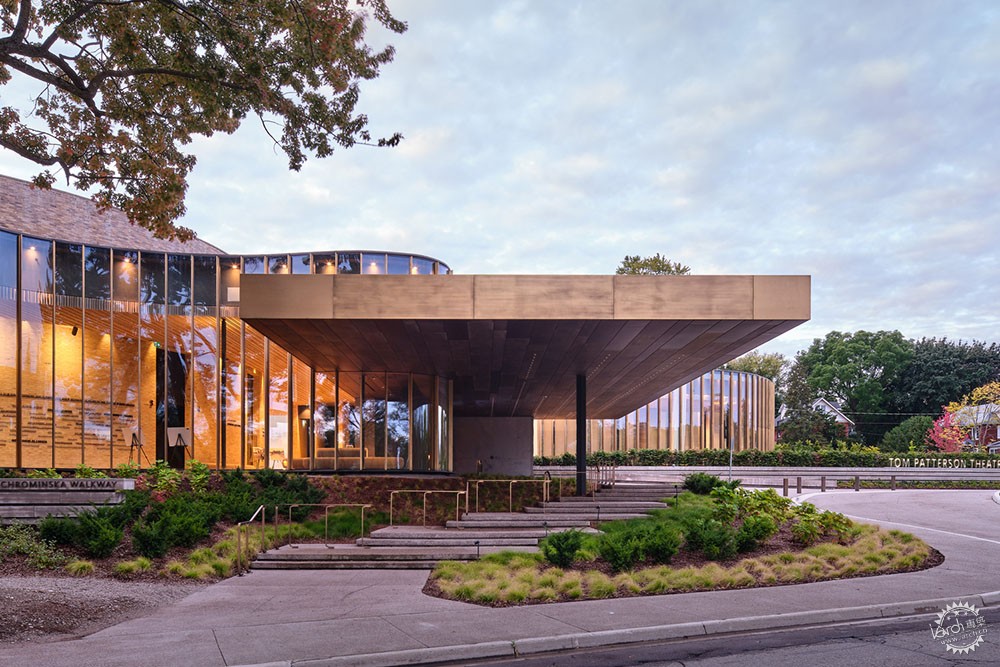
Hariri认为艺术节的勃勃雄心为这个项目构成了很高的标准,这个位于多伦多的建筑事务所在国际设计竞赛中脱颖而出,“他们想要一座标志性建筑,拥有全新的功能,在未来能够提升节日氛围和社区感受。我们希望通过建筑来创造情感体验,从而补充戏剧表演的卓越魅力。”
Hariri said the festival’s ambitions set a high bar for the project, which the Toronto-based practice won in an international design competition. “They wanted an exceptional building with new programs that would enhance the festival and this community for decades to come,” said Hariri. “We sought to create an emotional experience through architecture that complements the magic of transcendent works of theatrical performance.”
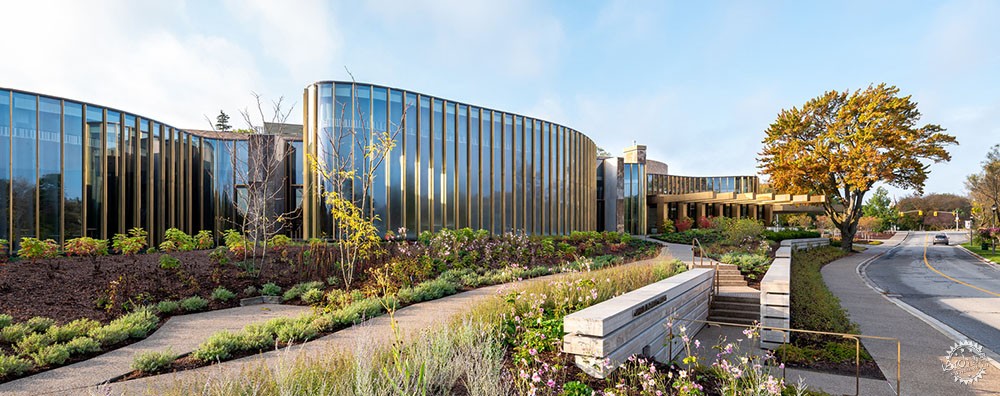
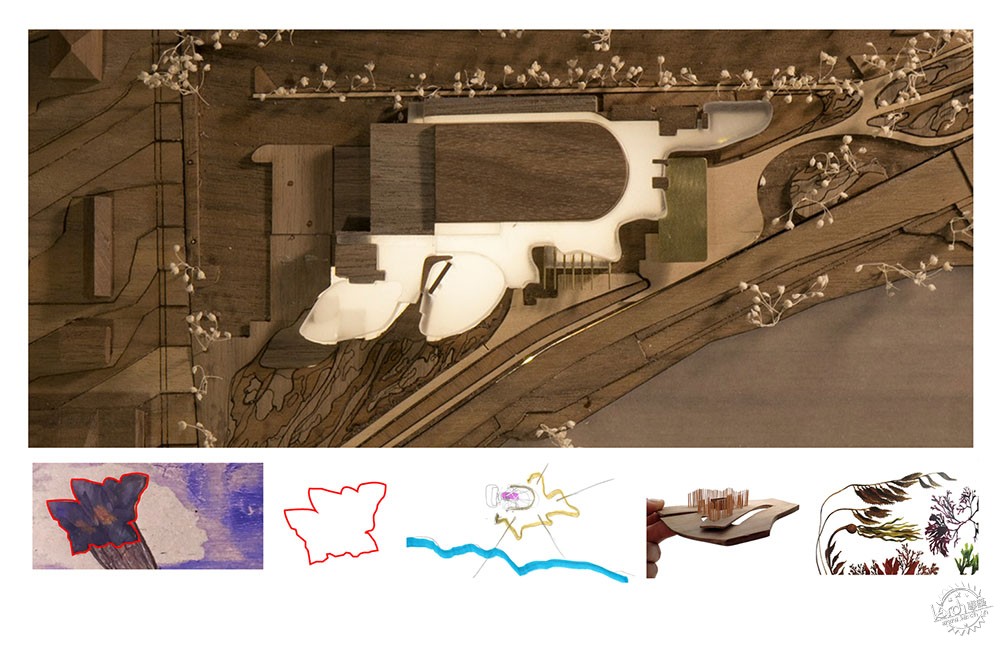
这座面积为7150平方米的剧院位于加拿大安大略省Stratford的Avon河畔,充满活力的透明形态贯穿河道,建筑看上去如同河流般拥有光泽,体量的有机曲线形式打造出一系列的精致空间,构成了细腻的褶皱,在LEED金奖注册设计中,整个项目的景观花园和河流景观结合了室内外的美景。
The 7,150sm (77,000sf) theatre is situated on the banks of the Avon River in Stratford, Ontario. Vibrant transparency runs its entire length with a lustrous façade that ebbs and flows in step with the river. This organic, curvilinear form creates quiet folds and eddies of encounter across a sequence of carefully considered spaces that flow from one to another. Panoramic garden and river views dissolve the line between indoors and out in this LEED Gold registered design.
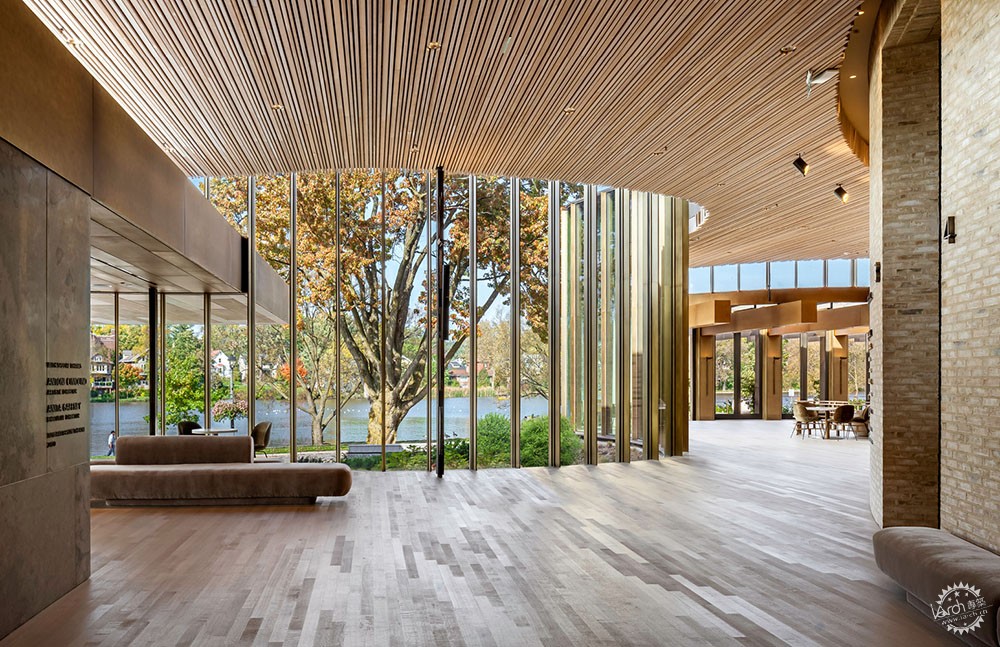
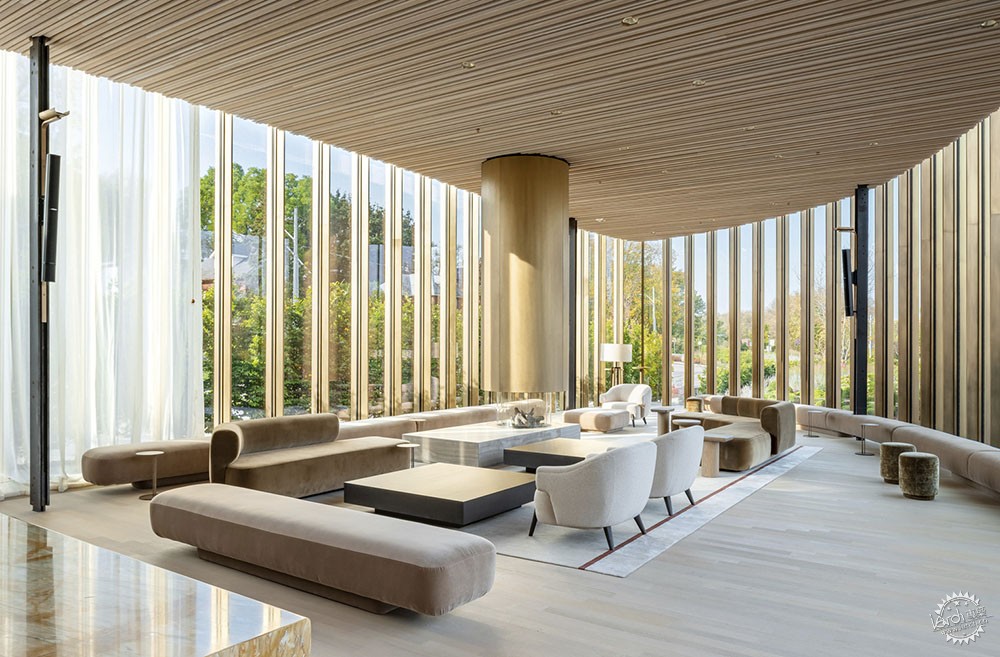
青铜竖梃幕墙定义了公共空间,马蹄形剧院包裹着弯曲的墙体,该墙体由砖石砌成,其表面光滑,好似石材,礼堂内部有着木质线条,600个定制座椅环绕着加长型舞台,构成了拥有亲密氛围和卓越品质的剧场环境。
Set against the sinuous veil of the bronze mullioned curtain wall that defines the public rooms, the horseshoe-shaped theatre is wrapped in gently curving walls of sand cast brick with mortar smooth to the surface to resemble stone. Inside the wood-lined auditorium, 600 custom seats surround an elongated thrust stage, creating a theatrical setting of unparalleled intimacy and acoustic excellence.
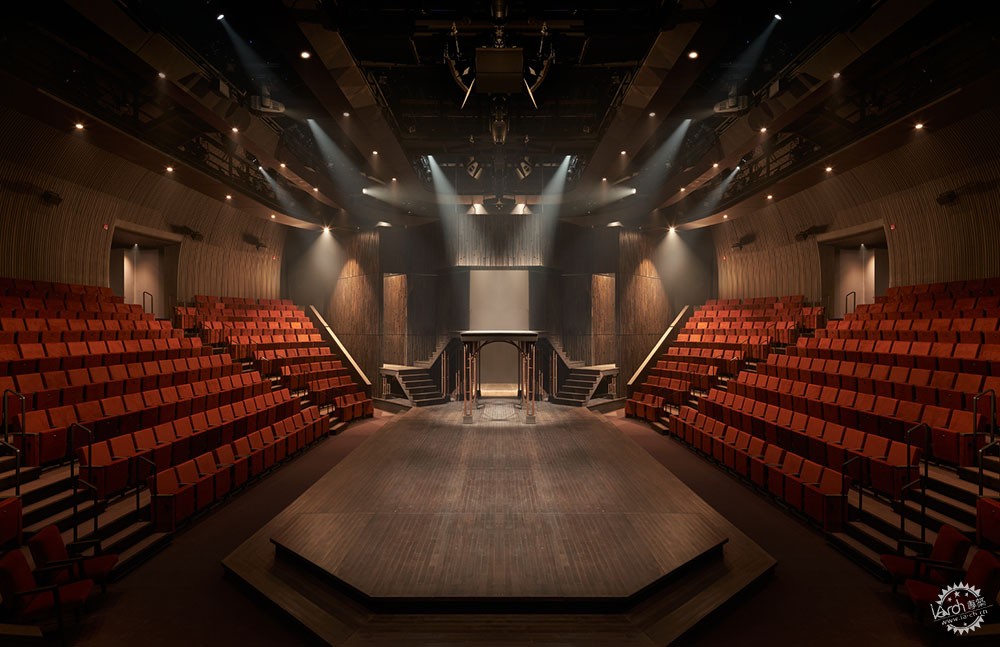
该项目中,建筑师和节日技术设计师密切合作,优化了多功能表演空间,从而满足表演时刻的需求,在这里,不同的节目可以在同一天进行,T台下方的弧形墙体和反射器能够调整房间里的音响效果,因此可以做到完全的隔音和完全的黑暗。
Close collaboration with the festival’s set and technical designers optimized the versatile performance space to meet the demands of a repertory schedule where different shows can run on the same day. Curved walls and reflectors beneath catwalks support the finely-tuned acoustics in a room that can achieve total sound isolation as well as total darkness.
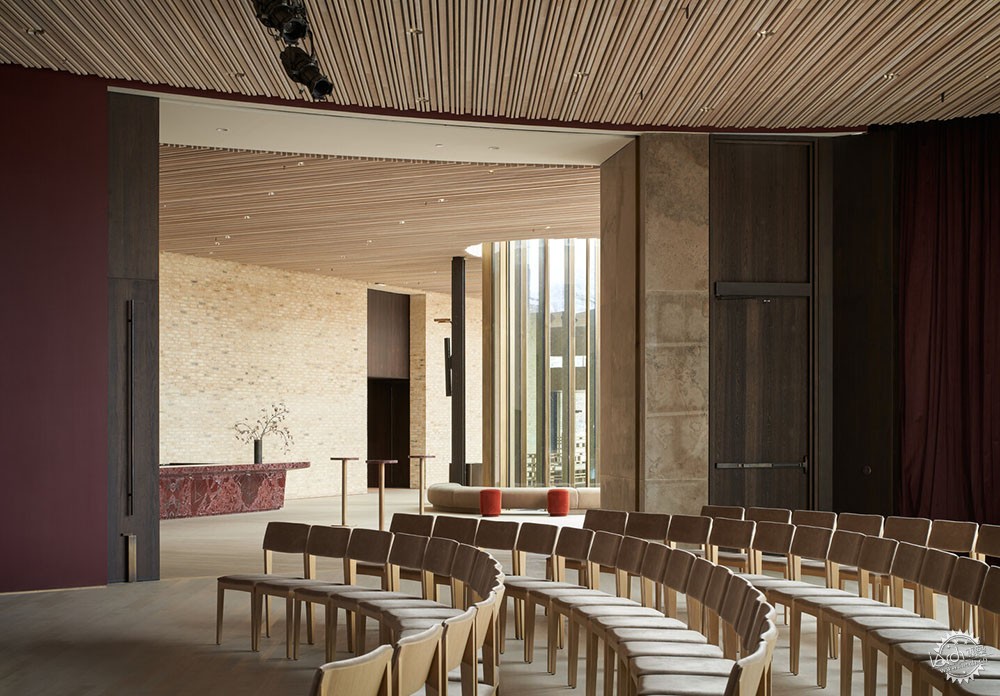
公共空间包含有Lazaridis大厅,这是一个可以容纳250人的多功能空间,主要用于Cabaret风格表演、放映,以及小组讨论,两扇4.9米高的定制胡桃木隔音门开放向大堂,在声学上和活动空间隔离开。
The public rooms include Lazaridis Hall, a versatile space for up to 250 people that can be configured for cabaret-style performances, screenings, and panel discussions. Two 4.9-metre-high (16ft) custom walnut acoustic doors open onto the lobby or acoustically separate the space for concurrent events.
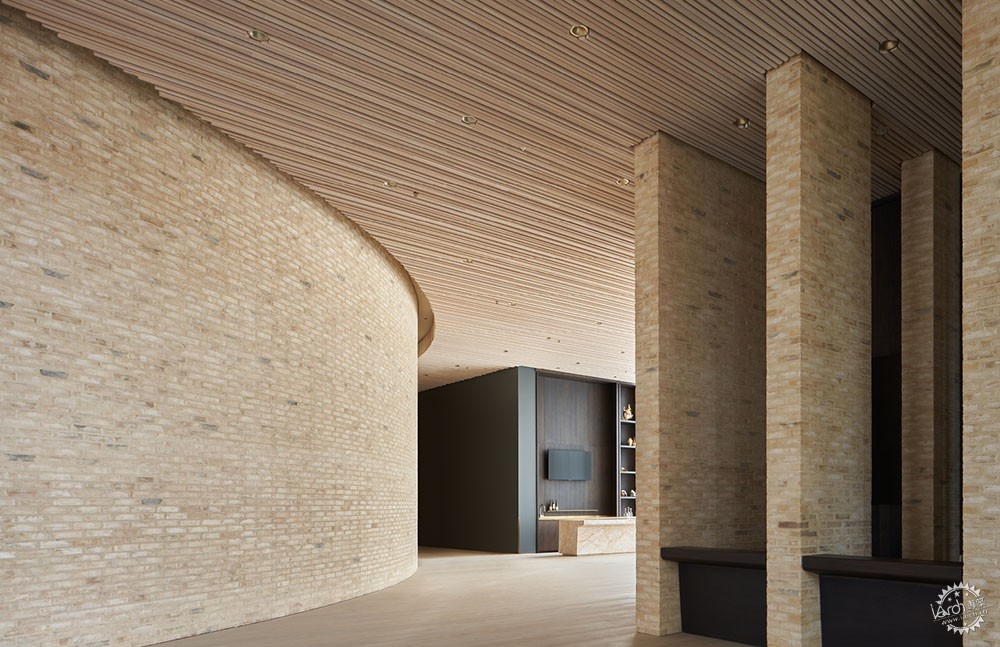
全系的游乐发展和教育功能目前在Dinner Rooney工作坊中拥有了永久的席位,对于捐赠者而言,Spriet会员休息区的特点则在于一个吸引人的空间,这里设置有现代化的壁炉,其周围逐渐变得轻薄的玻璃上方是木材天花板。
New play development and education programs now have permanent homes at the festival in the Dinner Rooney Workshop. For donor patrons, the Spriet Members’ Lounge features a contemporary fireplace in a dramatic space with wraparound glazing that gently tapers beneath a wood-clad ceiling.
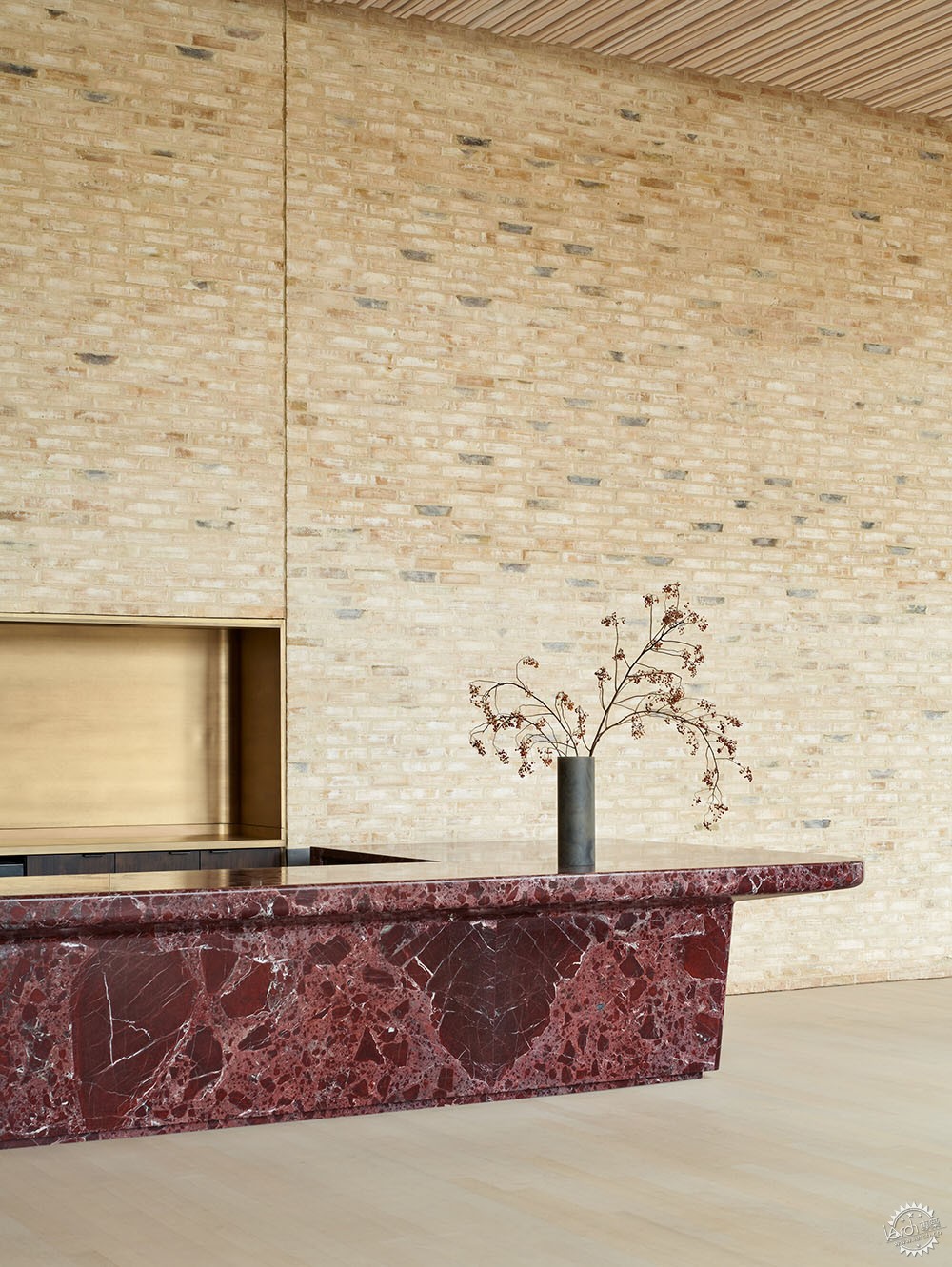
三条特别的吧台由红色、黄色,以及白色图案的大理石制作而成,通过特殊的视角结合在一起,强调了剧院和自然之间的联系,大堂旁侧有一个带天窗的咖啡厅,这里直接向河畔露台开放。
Three distinctive bars crafted from red, yellow, and white patterned marble anchor meeting points with exceptional views reinforce the connection between the theatre design and its natural setting. Adjacent to the lobby is a skylighted café that opens onto a riverfront terrace.
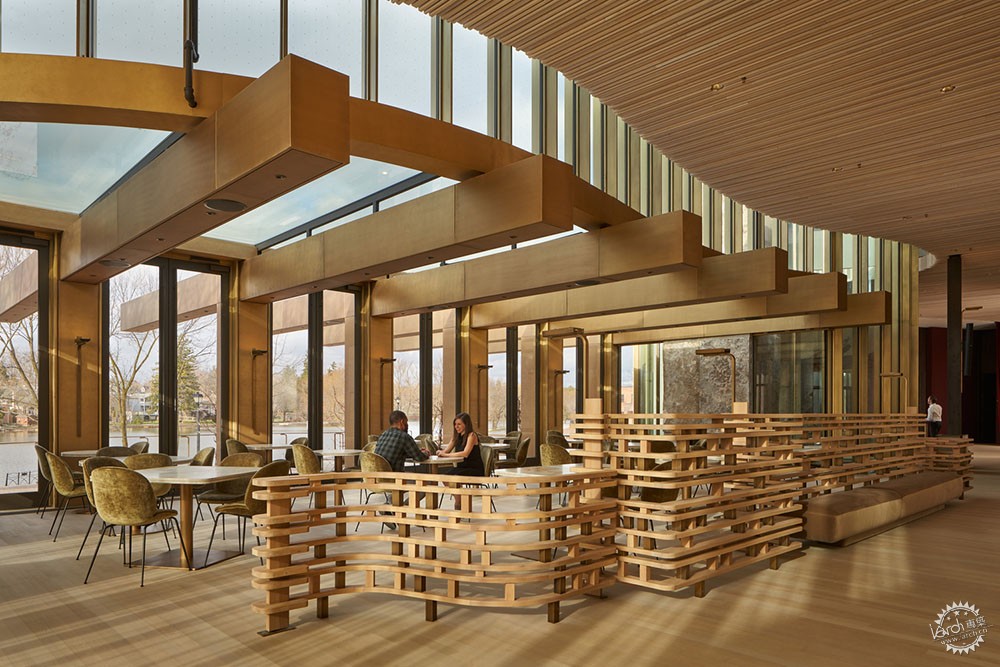
礼堂空间舒适且无障碍,为残障人士提供了便捷的观演体验,在建筑后方设计有排练室、无障碍更衣室、休息室,以及公司休息区。
Amenity spaces are fully accessible throughout, offering a range of viewing options in the auditorium for people with disabilities. Back-of-house there is a dedicated rehearsal hall, accessible dressing rooms, a green room and a company lounge.
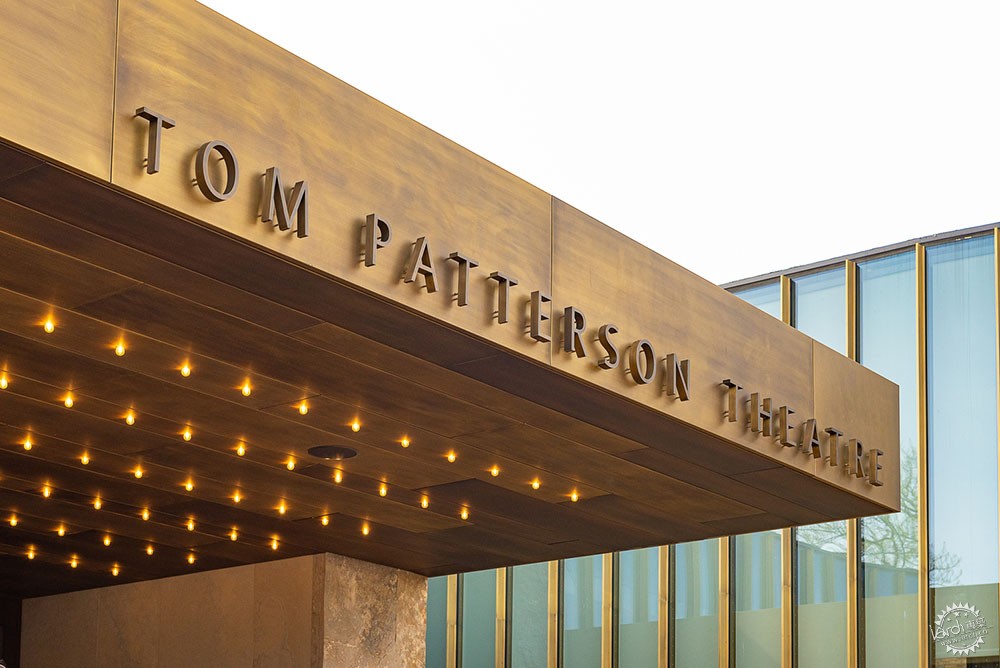
该项目中的可持续策略包含有当地购买的材料、低能源照明、地板辐射供暖,所有这些也都是LEED金奖综合设计策略的一部分,这些策略在观演艺术建筑中很少应用,舞台照明则是首批使用的LED系统。
Sustainability initiatives include locally-sourced materials, low-energy lighting, and radiant in-floor heating, all part of a comprehensive design approach for LEED Gold designation, which is a rarity among performing arts buildings. The stage lighting is one of the first all-LED systems in use.
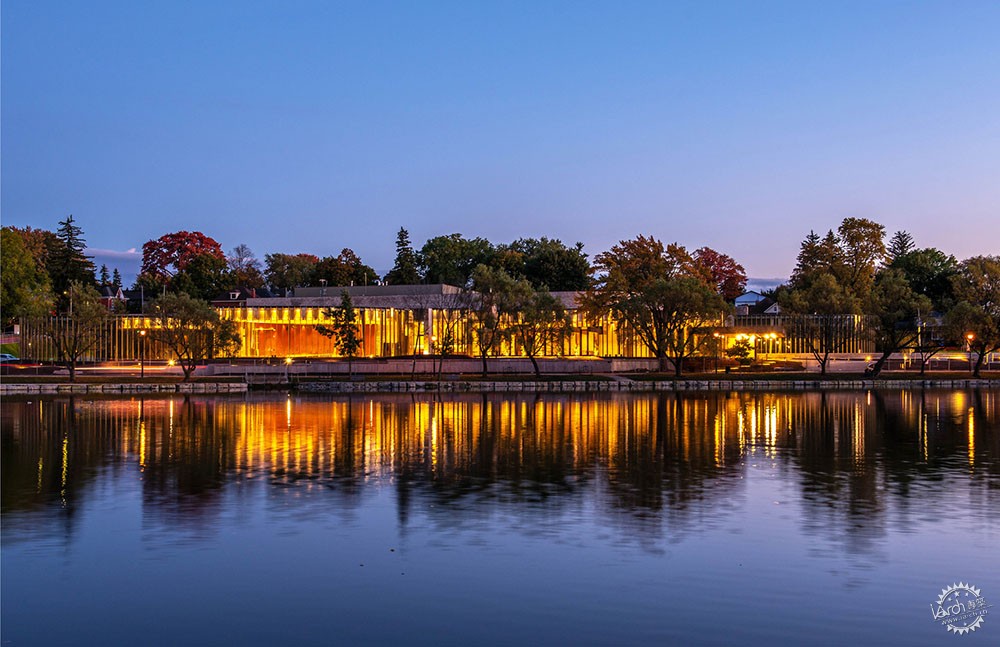
全新的社区花园提供了河畔景观和悠闲空间,这里为北美最大剧团公司的春秋表演时刻表种植了当地的植物,全新剧院属于四个节日场馆,取代了场地上的原有剧院。
New community gardens provide riverside vistas and strolls through plantings layered with indigenous species for the spring-through-fall performance schedule of North America’s largest repertory theatre company. The new theatre is one of four festival venues and replaces a previous and inadequate Tom Patterson Theatre on the same site.
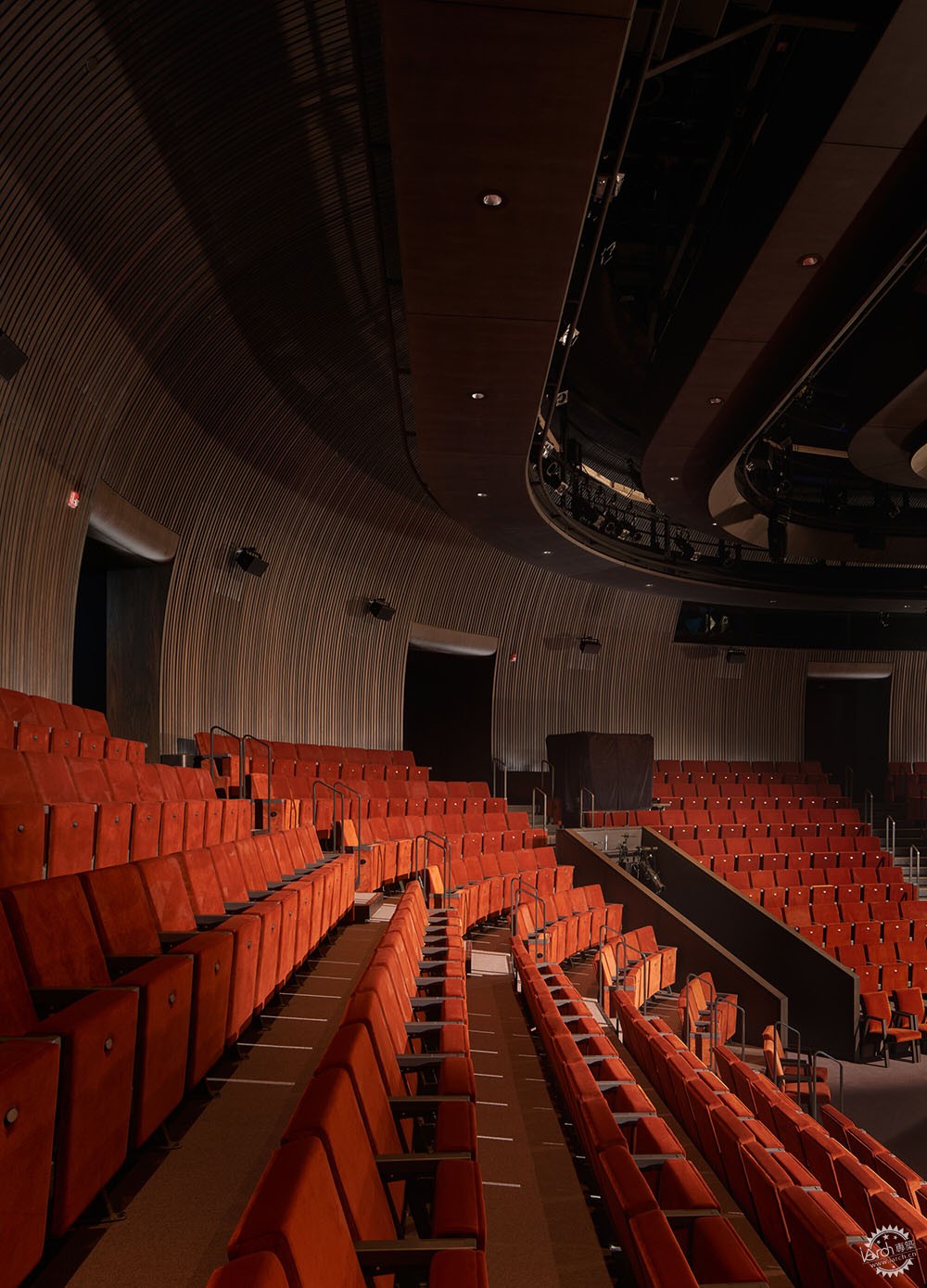
建筑设计:Hariri Pontarini Architects
类型:剧院
面积:7150 m2
时间:2022年
摄影:Scott Norsworthy, doublespace photography, Ann Baggley
地点:多伦多
国家:加拿大
THEATER
TORONTO, CANADA
Architects: Hariri Pontarini Architects
Area: 7150 m2
Year: 2022
Photographs: Scott Norsworthy, doublespace photography, Ann Baggley
|
|
