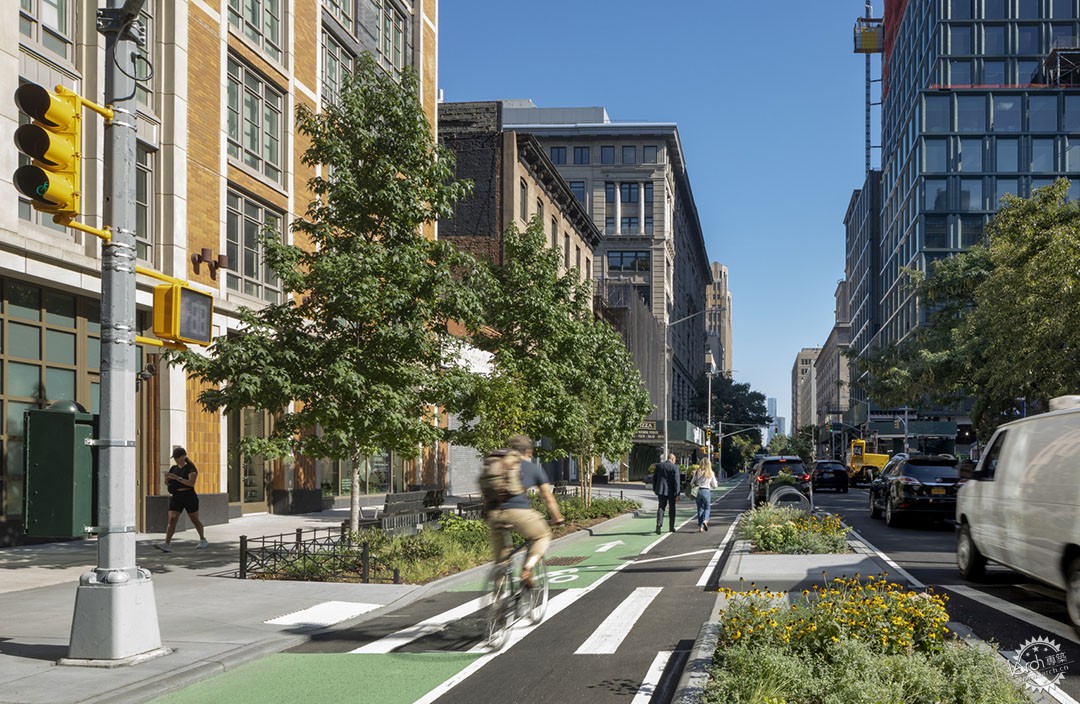
哈德逊广场街景总体规划 / MNLA
Hudson Square Streetscape Master Plan / MNLA
由专筑网Zia,小R编译
MNLA和合作伙伴最近完成了哈德逊广场BID为期十年、耗资2700万美元的公共领域总体规划中的四个关键项目,并在重建后的哈德逊大街上剪彩。该项目与哈德逊广场BID、纽约市交通局和纽约市经济发展公司合作,包括了一系列意义深远的举措,旨在为这个曾经工业化的市中心街区创造一个社会、经济和环境可持续发展的空间。今天,这里是城市充满活力的创意产业的中心,有超过60,000名通信、新媒体和设计公司的专业人士在这里工作。
Text description provided by the architects. MNLA and their partners have completed the four key projects in the Hudson Square BID’s ten-year, $27M public realm master plan, marked by the recent ribbon cutting on a reconstructed Hudson Street. A partnership with the Hudson Square BID, the NYC Department of Transportation, and the NYC Economic Development Corporation, the plan included far-reaching initiatives to create a socially, economically, and environmentally sustainable network of spaces in this once-industrial downtown neighborhood. Today, it is an epicenter of the city’s dynamic creative industries, home to more than 60,000 professionals in communications, new media, and design companies.
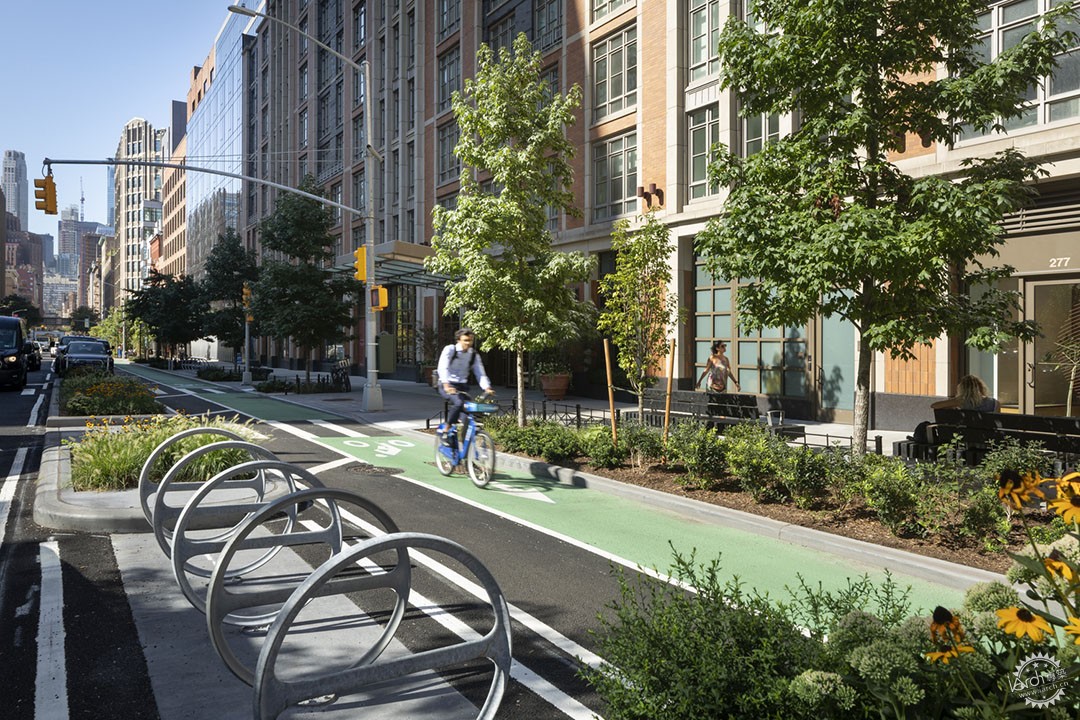

该规划的内容包括:
The plan’s projects include:
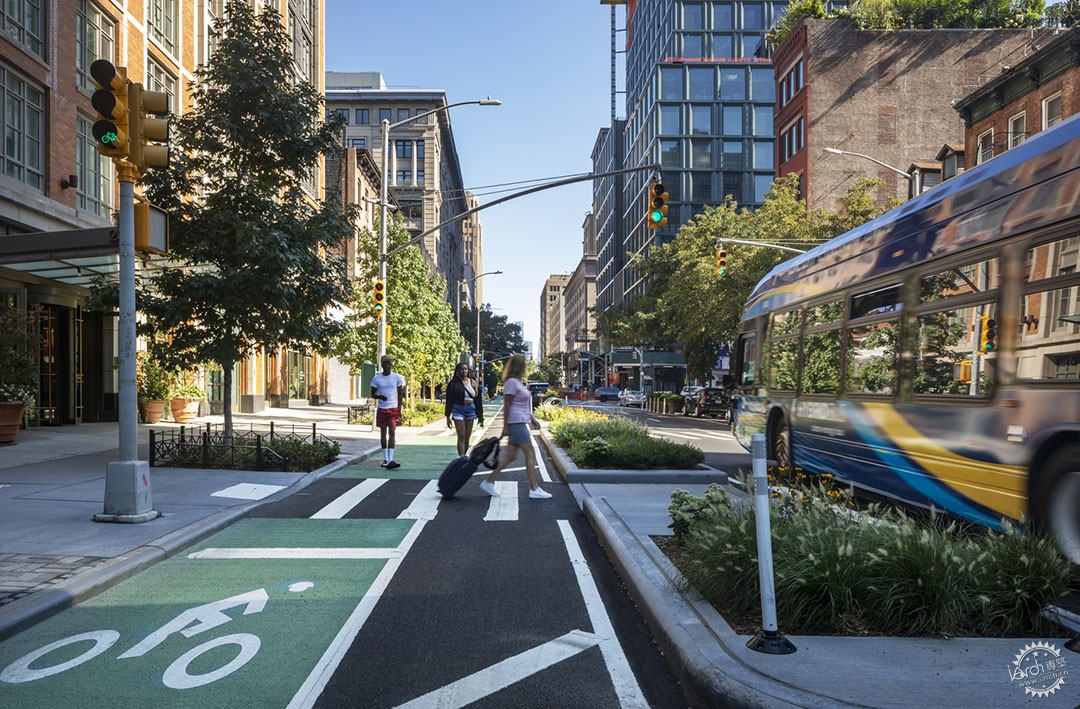
哈德逊街的重建——2022年完成。项目将这条重要的街道改造成全新的宏伟大道,将人行道延长至5英尺,并在其七个街区增加新的设施。更加重视行人、自行车和车辆的交通安全,同时成为充满植物的林荫大道,以增加界面的连接性。超过8000平方英尺的种植区种满了乔木、灌木和多年生植物,并采用了哈德逊广场城市森林标准,使用连续的树坑和可渗透的铺装材料,最大限度地收集雨水,形成更健康的生长环境。新的长椅提供了大约170个座位,并且有超过2000平方英尺的空间可用于未来的人行道咖啡馆。人行道将重新调整,包括新的行人坡道,以及从休斯顿到运河街的专用自行车道,还有70多个额外的自行车架,优化了公众体验。
Hudson Street Reconstruction – Completed 2022 – Transforming this vital street into a grand thoroughfare, this project extends sidewalks up to five feet and adds new amenities along its seven-block corridor. Enhancing pedestrian, bicycle, and vehicular traffic safety, transforming the corridor into a grand boulevard that will increase connectivity. Over 8,000 square feet of planting areas are filled with trees, shrubs, and perennials, and the application of the Hudson Square Standard for urban forestry, using continuous tree pits and permeable pavers to maximize stormwater capture and support healthier trees, was employed. New benches provide approximately 170 seats, and there are over 2,000 square feet of allowable space for future sidewalk cafes. Sidewalk realignments, new pedestrian ramps, a dedicated parking-protected bike lane on Hudson Street from Houston to Canal Street, and more than 70 additional bicycle racks add to public enjoyment.
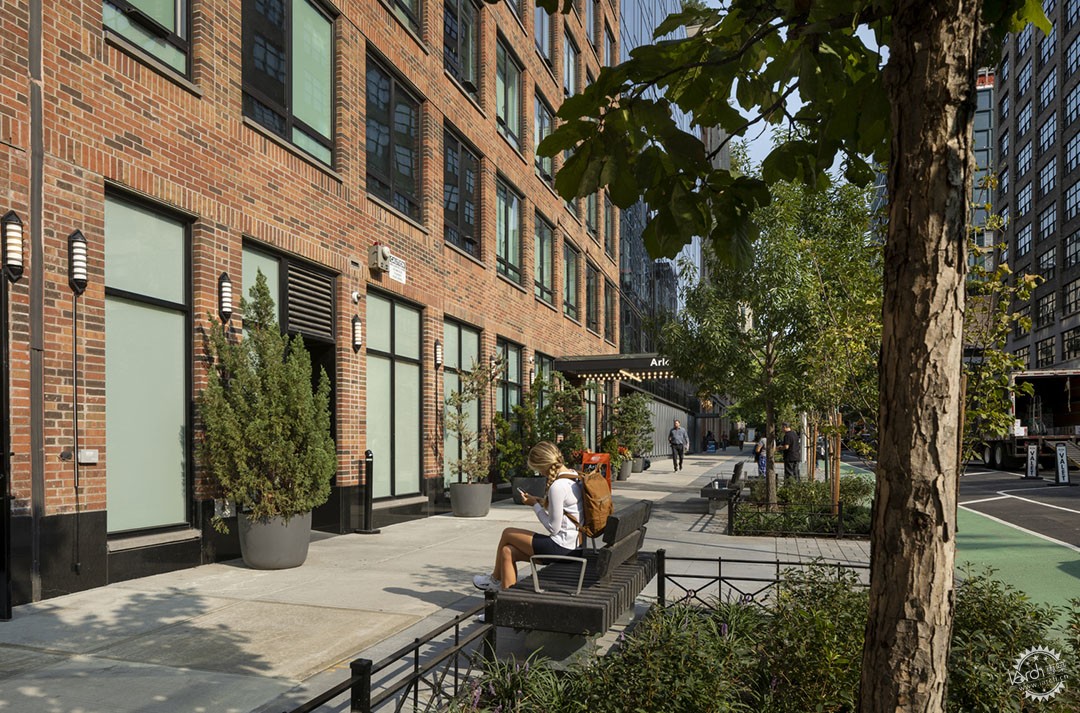
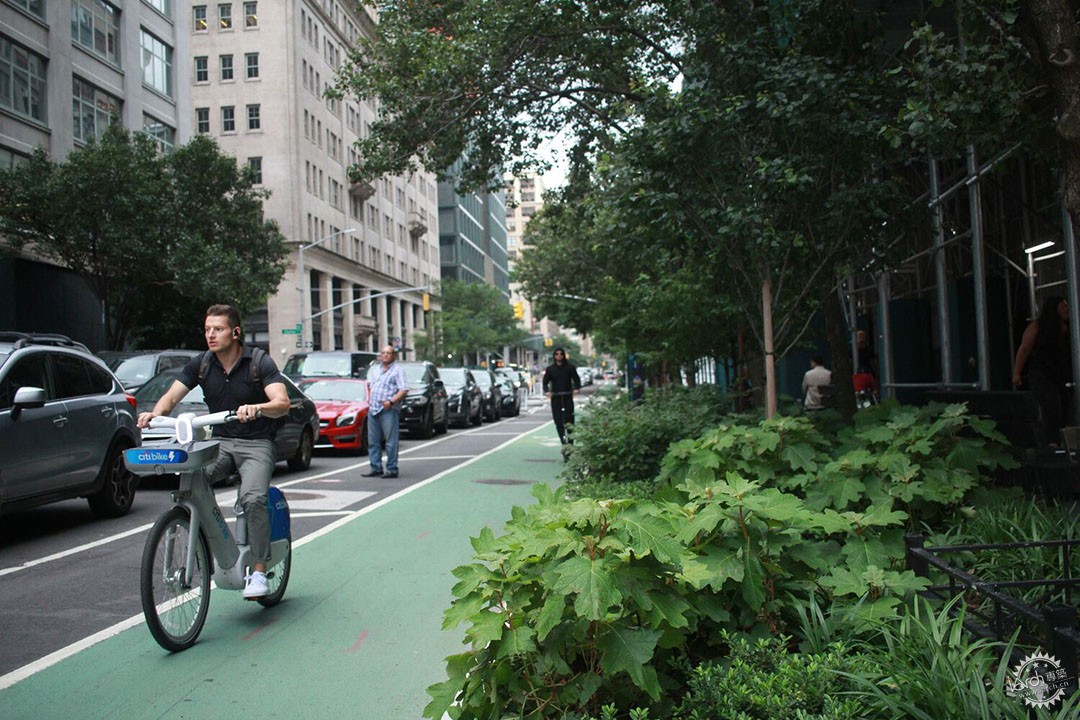
哈德逊广场街景标准——2022年完成。这一举措为该区提供了标志性的可持续发展的街景范例,包括500棵树木,都是使用HSS人行道植树系统改造的新树或现有树木。结合结构性土壤、多孔骨料、透水铺装和护树板,树木和城市都将从收集的雨水、增加的生物多样性和房地产价值中受益。
Hudson Square Streetscape Standard – Completed 2022 – This award-winning initiative provides a signature, sustainable streetscape for the district, comprising 500 trees including both new and existing trees retrofitted using the HSS sidewalk tree planting system. Combining structural soil, porous aggregate, permeable pavers, and distinctive tree guards, both the trees and the city benefit from captured stormwater, increased biomass, and real estate values.
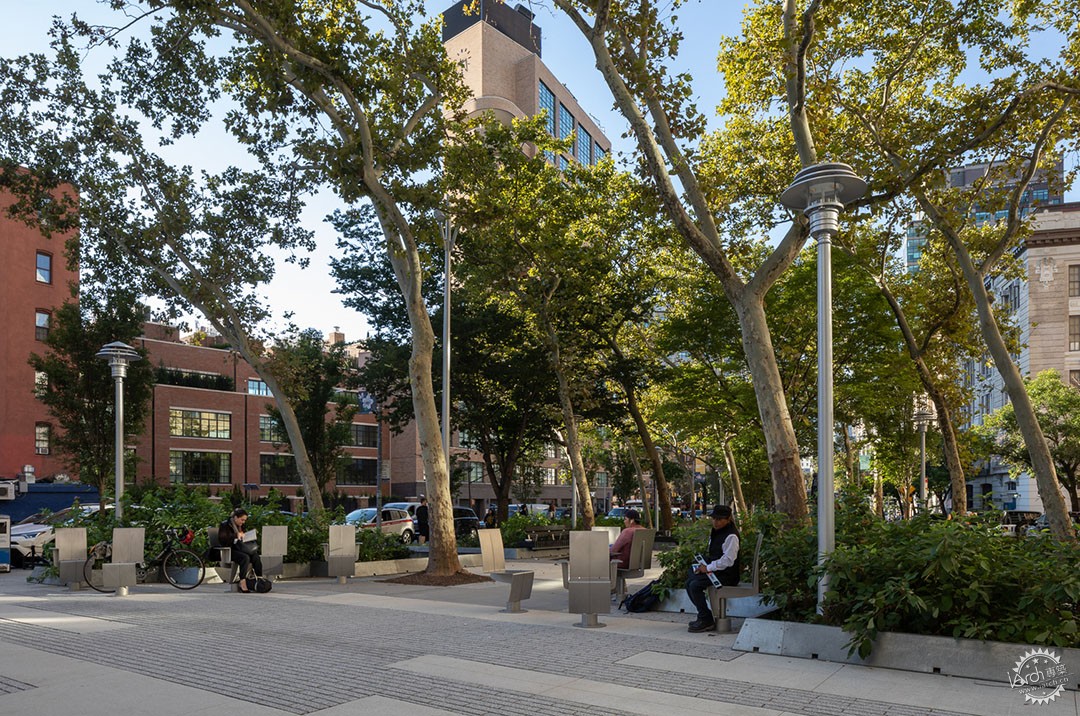
春街公园——已于2018年完工。作为哈德逊广场的门户,这个半英亩的三角形开放空间得以重新设计,以容纳各种活动和活跃的空间设施,供地区内工作人员和居民休闲娱乐。
Spring Street Park – Completed 2018 – The gateway to Hudson Square, this half-acre triangular open space was reimagined to accommodate a variety of activities and active space for respite for area workers and residents alike.
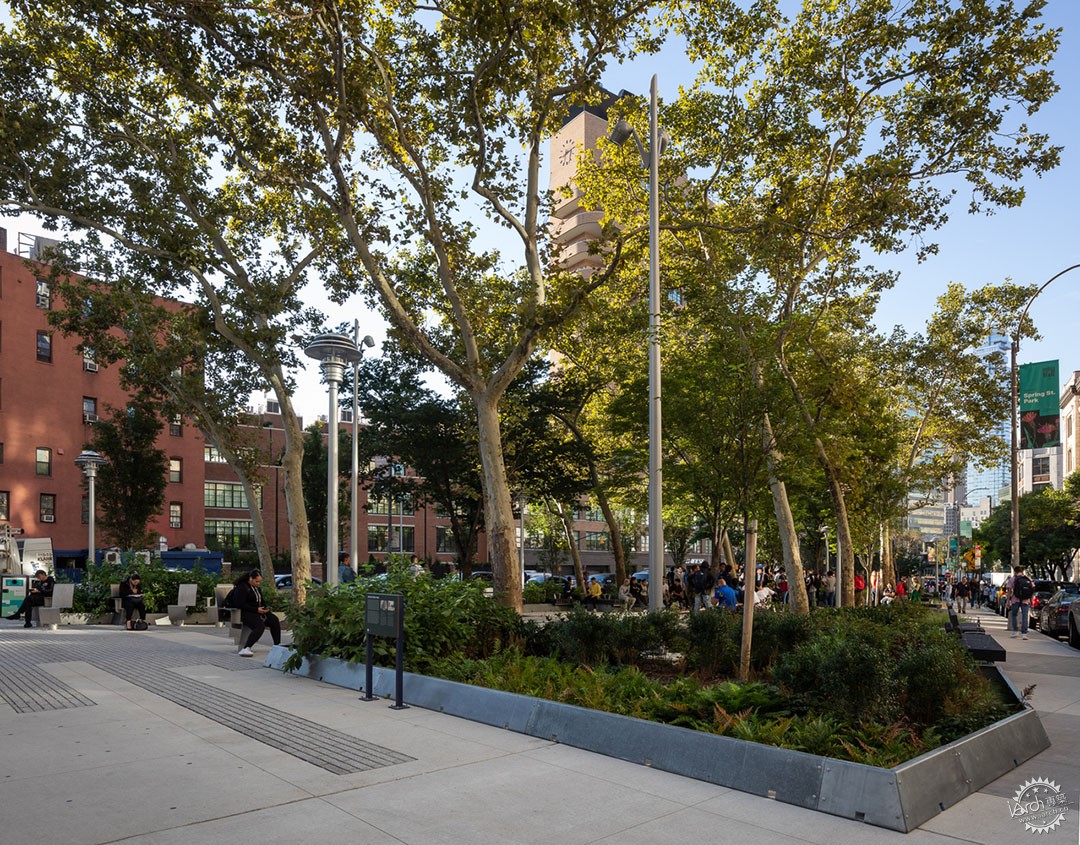
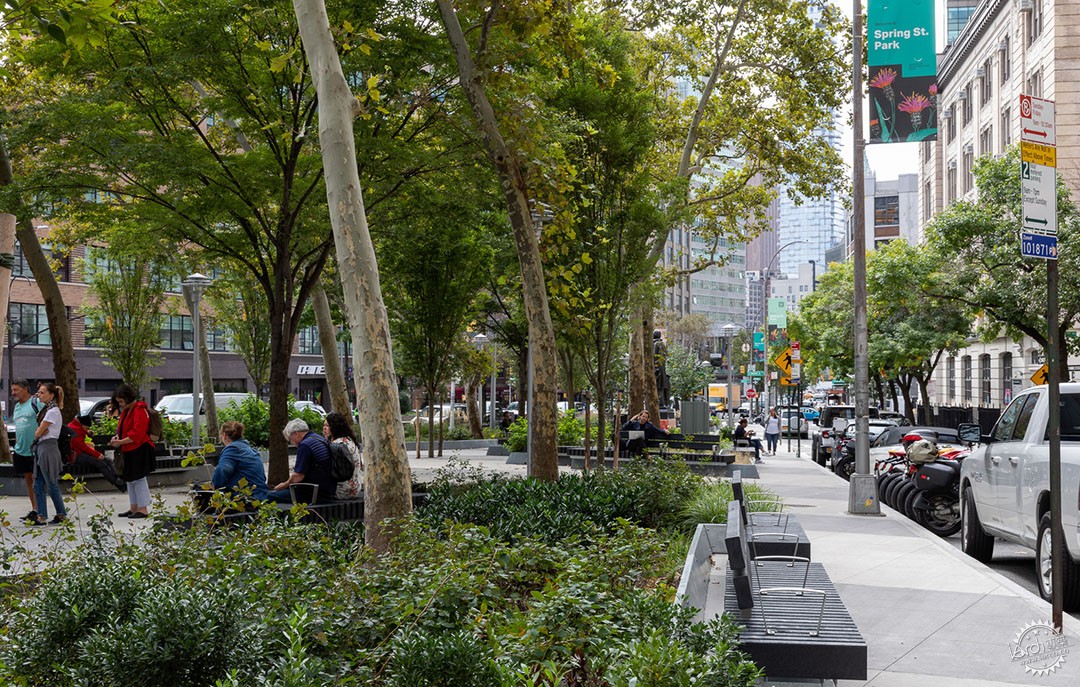
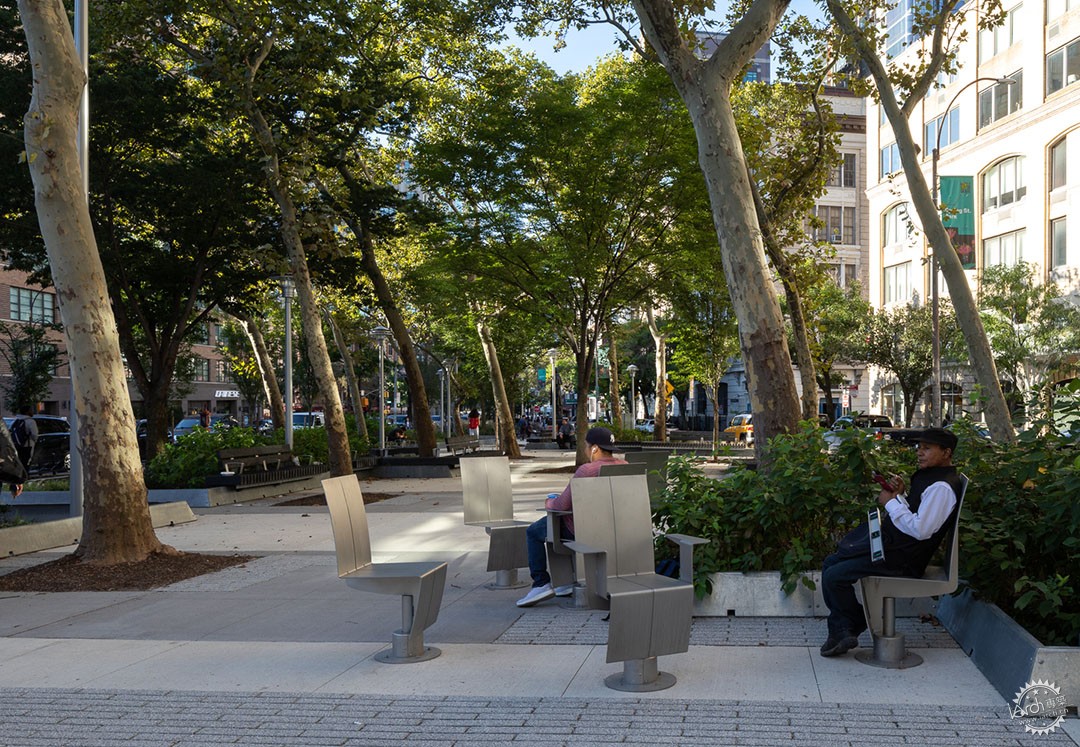
弗里曼广场东侧和西侧——已于2013年和2014年完工,并于2018年和2021年翻新。荷兰隧道四条引道中的闲置区域被改造成宽敞、阳光充足的绿色空间,支持许多活动,包括午餐时间的休闲、音乐活动、雕塑展览以及太阳能Wi-Fi充电站。
Freeman Plaza East and West – Completed in 2013 and 2014, Renovated in 2018 and 2021 – Unused areas among the four Holland Tunnel approach routes were converted into spacious, sunlit green spaces offering many activities including lunchtime yoga, music events, a Noguchi play sculpture, a synthetic turf surface for events, and solar Wi-Fi charging stations.
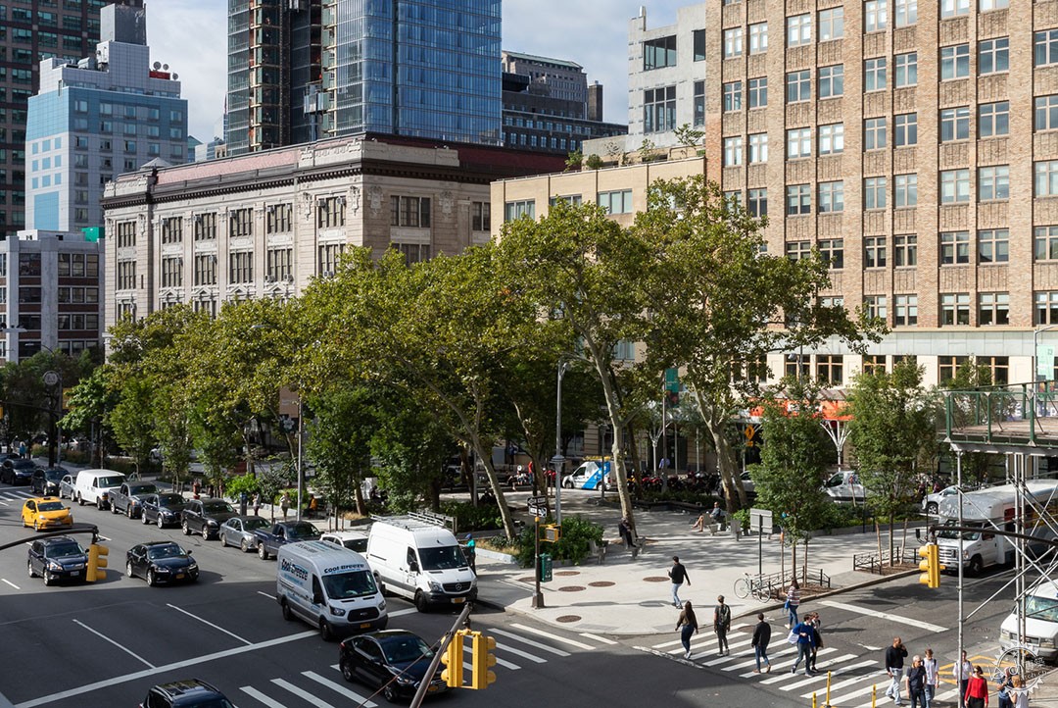
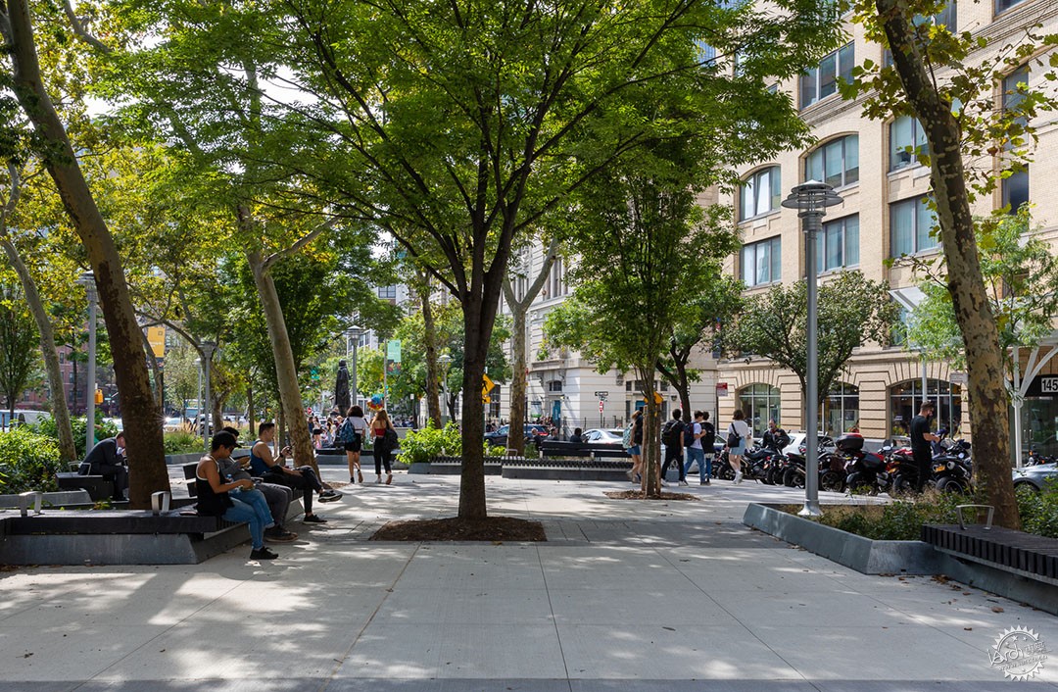
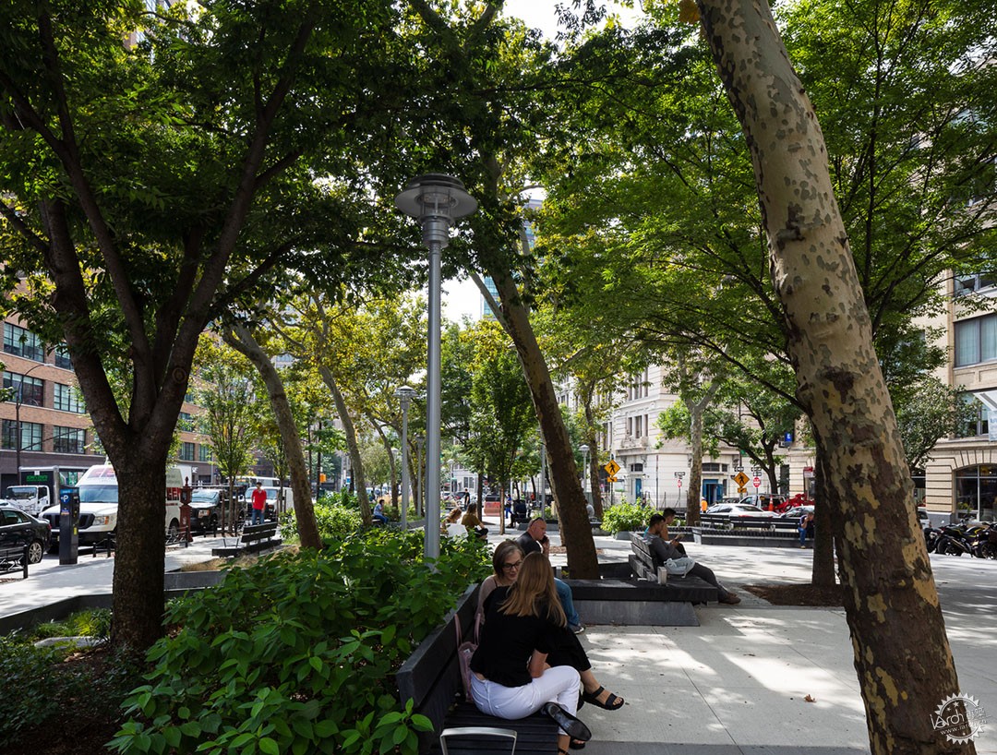
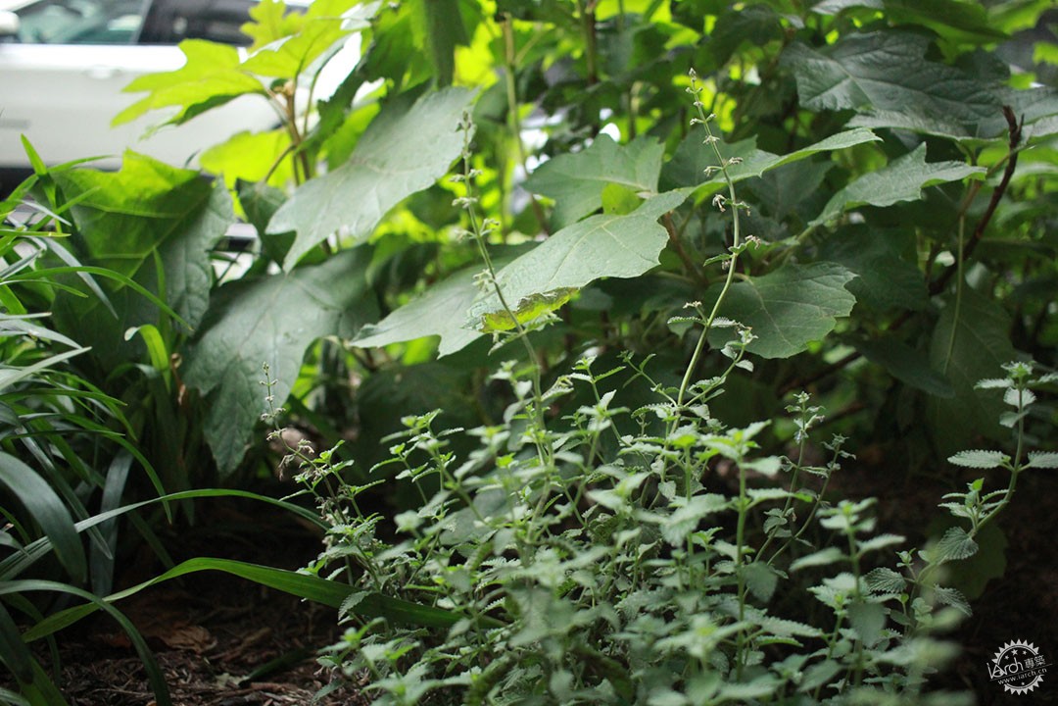
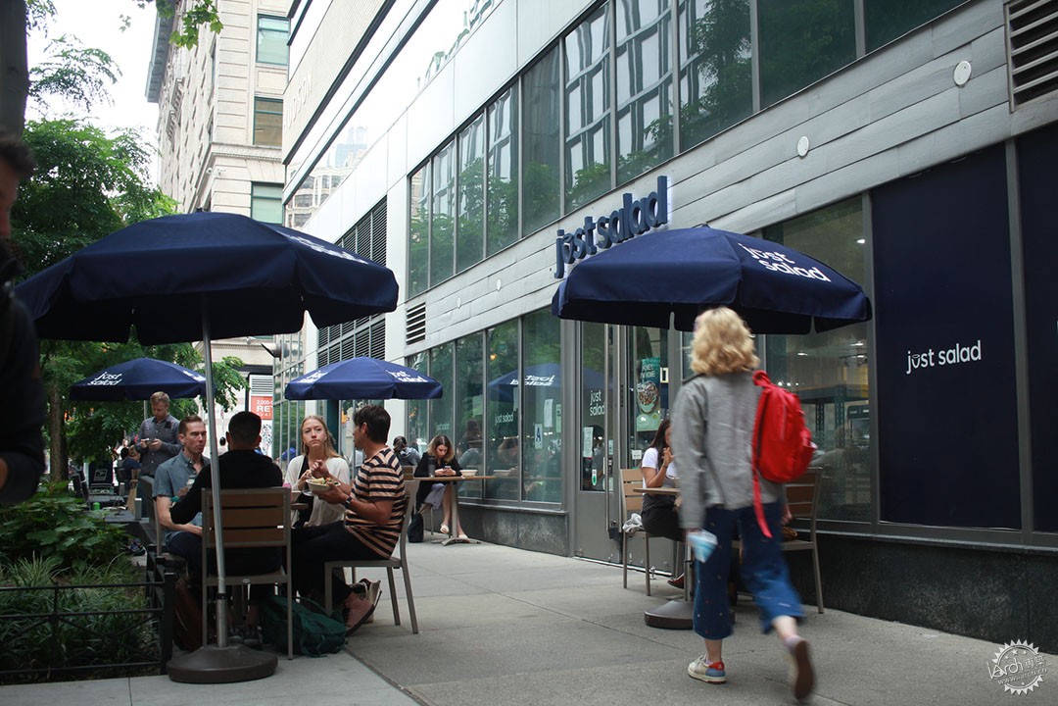
景观建筑:MNLA
类型:总体规划/公园
项目时间:2022
摄影:Elizabeth Felicella
面积:60 英亩
城市:纽约
国家:美国
MASTER PLAN, PARK•NEW YORK, UNITED STATES
Landscape Architects: MNLA
Year: 2022
Photographs: Elizabeth Felicella
Principal In Charge: Signe Nielsen, RLA, FASLA
Area: 60 Acres
City: New York
Country: United States
|
|
