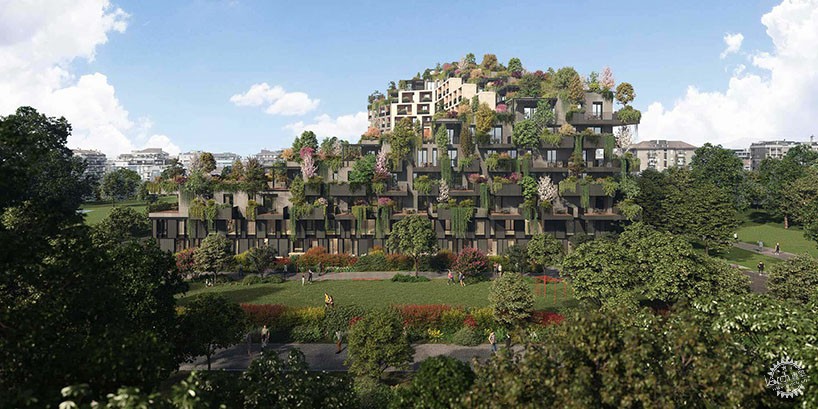
Stefano boeri在米兰设计的拥有空中花园和种植露台的住宅综合体
stefano boeri's residential complex in milan blooms with hanging gardens & planted terraces
由专筑网江鹏,小R编译
Stefano boeri的bosconavigli住宅正在建造中
Stefano Boeri Architetti和Arassociati设计的“Bosconavigli”住宅项目破土动工,这是位于米兰San Cristoforo区的一片青翠的住宅综合体。该项目与AG&P greenscape合作,项目团队之间进行交互设计,最大限度地利用了城市开放空间,并与周围环境产生对话。设计团队试图弱化人工和自然之间的界限,布置了大量的梯田、空中花园和门廊空间,让植物自由生长,把树叶变成立面的一个完整的部分。通过这种不断变化的节奏,最终要达到的结果是在以幸福宜居为中心的城市网络中寻求一种新的生活方式。该住宅项目在其核心部分建造了一个庭院,既保证了隐私性,又不影响其与城市文脉的延续关系。该综合体位于以前的工业区内,将作为区域之间的门户。
STEFANO BOERI’S BOSCONAVIGLI IS NOW UNDER CONSTRUCTION
Stefano Boeri Architetti and Arassociati break ground on ‘Bosconavigli’, a verdant residential complex in the San Cristoforo district in Milan. Created in collaboration with AG&P greenscape, the result sees a staggered design that maximizes the use of open spaces and creates a dialogue with the surrounding context. The design team sought to obscure the boundaries between artificial and natural, developing a typology with numerous terraces, hanging gardens, and loggias that allow plants to grow freely, turning the foliage into an integrated part of the facade. Through this continuous and ever-changing rhythm, the final result seeks to welcome a new way of living in the urban network that centers on well-being. The residential project involves the construction of a courtyard in its core that guarantees privacy without compromising its relation with the urban context. Located in a former industrial area, the complex will act as a portal between the city and the river area of Ticino and the Naviglio di Porta Ticinese.
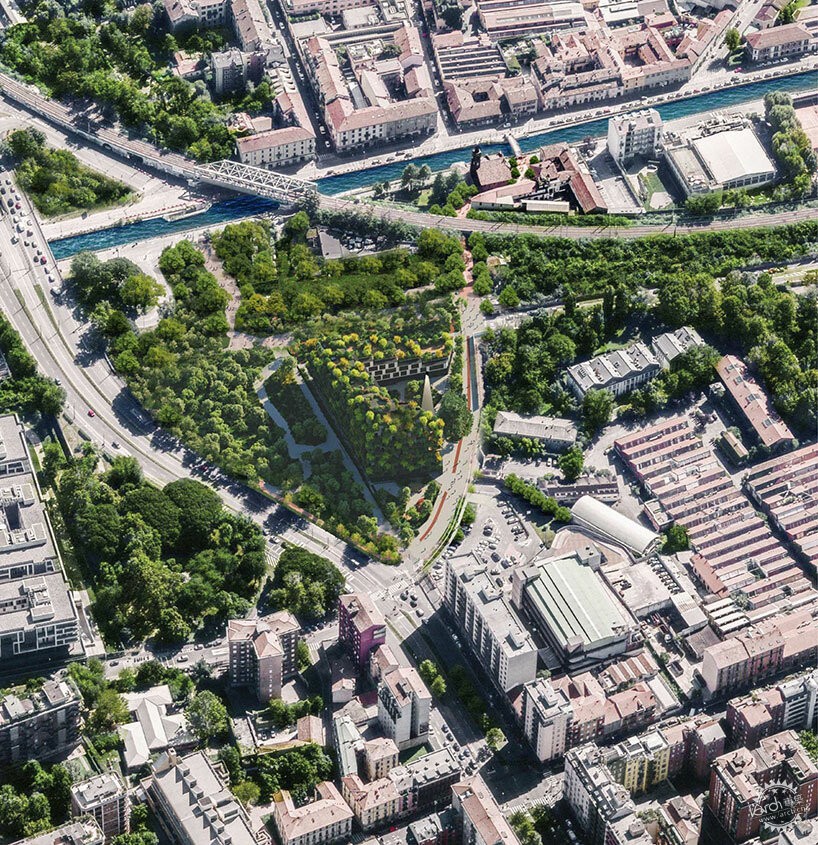
▲ Bosconavigli住宅综合体由Level Creative和Echoo工作室设计,围绕着一个宽敞的庭院向公众开放
Bosconavigli unfolds around a spacious courtyard open to the public | all images by Level Creative Studio, Echoo Studio
不规则的、有节奏的、植被密集的阳台
由Stefano Boeri Architetti和Arassociati设计的boconavigli住宅综合体,以及AG&P greenscape一直鼓励的活化自然和建筑融合的设计理念。该综合体坐落在城市的高层建筑聚集区和历史街区之间,致敬了城市文脉中重新造林这一理念。该综合体中绿化系统包括60种不同种类的170棵树,以及灌木和攀缘植物,建筑立面呈现出在不断变化的感觉,优化了视野和自然光线。在一层有着一系列的流动空间和浏览路径,各交互空间和观赏平台吸引当地人和游客进行体育和娱乐活动。由于San Cristoforo有许多出入口,来自其他社区的人可以很容易地进入位于一楼的公共设施,其中包括一个双层高的餐厅小酒馆和一个带游泳池、健身房和桑拿的健康服务空间。
“Bosconavigli”住宅综合体共有90套公寓,每套公寓的面积在45平方米到300多平方米之间。所有的公寓,无论其大小如何,都能容纳作为生活空间延伸的大型室外空间。茂盛的植被创造了建筑形体和灰色空间的相互作用,旨在保护室内免受夏季阳光的照射,并有利于冬季日照需求。此外,不规则的阳台外形与绿化相结合,起到了减弱噪音和空气污染的作用。设计方案采用了优化建筑能源和环境可持续性的技术系统,还采用了生物气候策略。这些项目包括屋顶太阳能和光伏板的使用、雨水的收集和回收以及地热能的生产。
AN IRREGULAR RHYTHM OF DENSELY PLANTED BALCONIES
The Bosconavigli residential complex by Stefano Boeri Architetti (see more here) and Arassociati (see more here), and AG&P greenscape (more here) encourages the integration between living nature and architecture. Settled among the highly-built fabric of the city and one of its historic districts, the synthesis celebrates the reforestation of its urban context. A system of greenery comprising 170 trees of 60 different species, together with shrubs and climbing plants, embraces the facade, which is developing in a progressive variation of heights that optimizes views and natural light. On the ground floor, a series of flows and paths, interaction spots, and decks engage locals and visitors in sports and recreational activities. Thanks to the numerous entrances via San Cristoforo, people from other neighborhoods can easily enter the public facilities located on the first level, which include a double-height restaurant-bistro and a wellness service with a swimming pool, gym, and sauna.
The ‘Bosconavigli’ hosts 90 apartments, each of them spanning between 45 to over 300 square meters. All the flats, independent of their size, accommodate large outdoor spaces that double as an extension of the living space. The lush vegetation creates an interplay of solids and voids, designed to protect the interior from summer sun rays and favor winter ones. Moreover, the irregular system of balconies, in combination with the greenery, acts as a buffer against noise and air pollution. The design employs bioclimatic strategies, thanks to the integration of technological systems capable of optimizing the building’s energy and environmental sustainability. These see the use of solar and photovoltaic panels on the roof, the collection, and recovery of rainwater, and the production of geothermal energy.
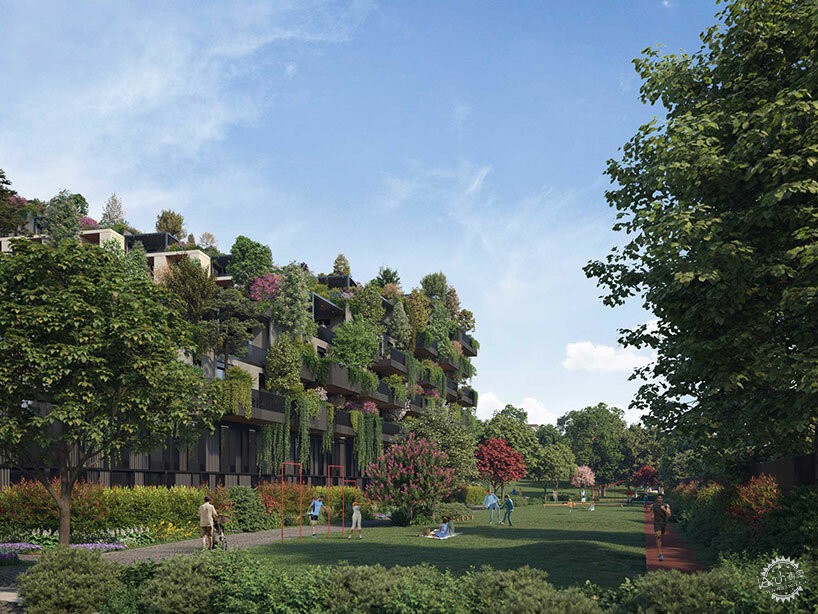
▲ 立面茂盛的植被将根据季节改变立面的景观
blooming plants will modify the view of the facade depending on the season
与Stefano Boeri和Anversa设计的其他项目一起,Bosconavigli综合体以其低密度的特征改变了米兰Bosco Vertical di Milano的原型。
Together with the projects of Ca’delle Alzaie in Treviso and Palazzo Verde in Anversa, both designed by Stefano Boeri, Bosconavigli revises the prototype of Bosco Verticale di Milano in a low-density key.
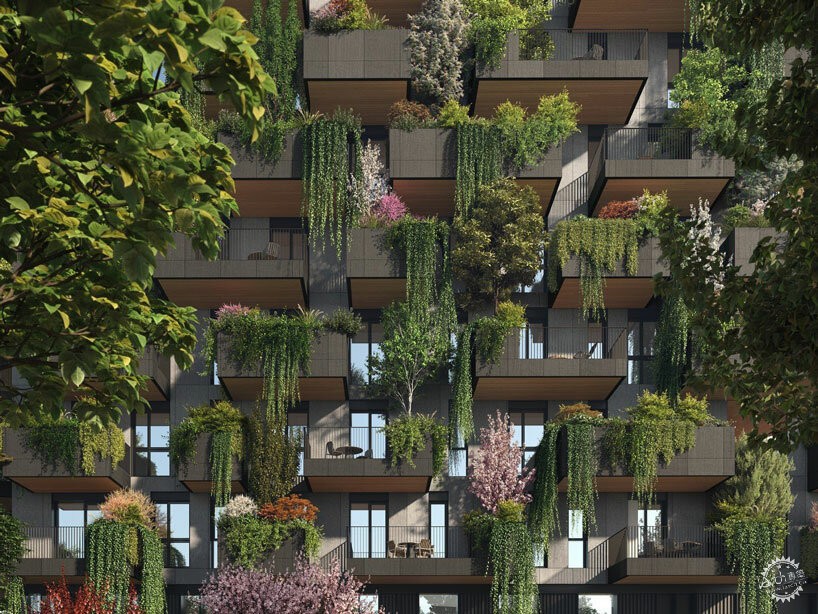
▲ 灌木和植被是噪音污染和细微粉尘的天然屏障
shrubs and plants are a natural barrier to noise pollution and fine dust
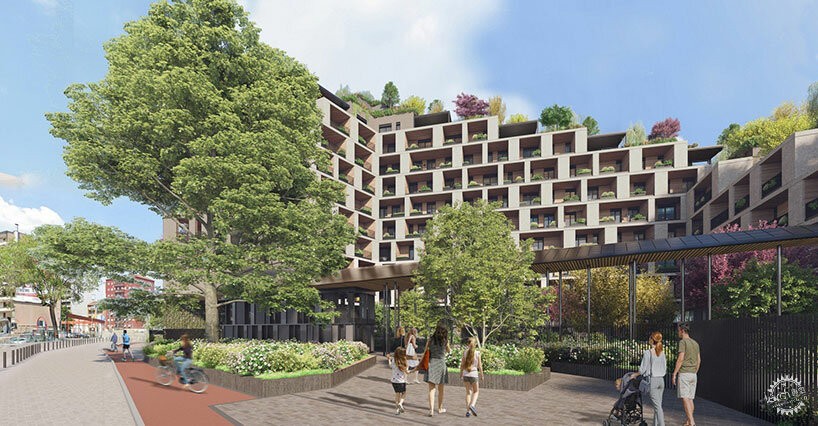
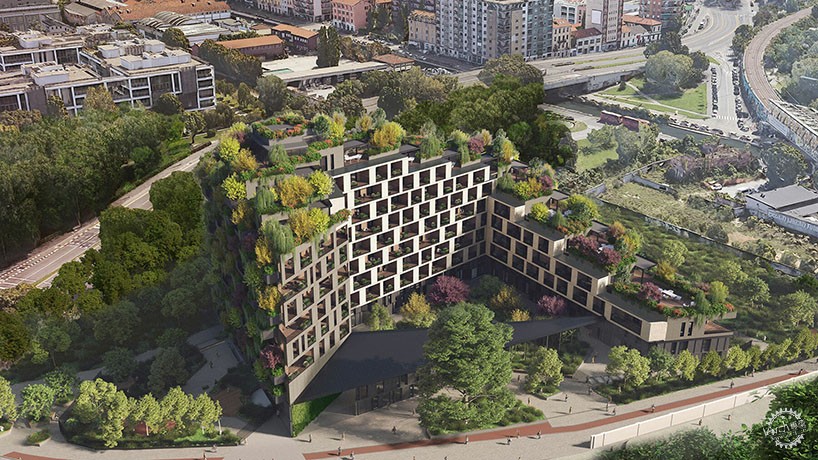
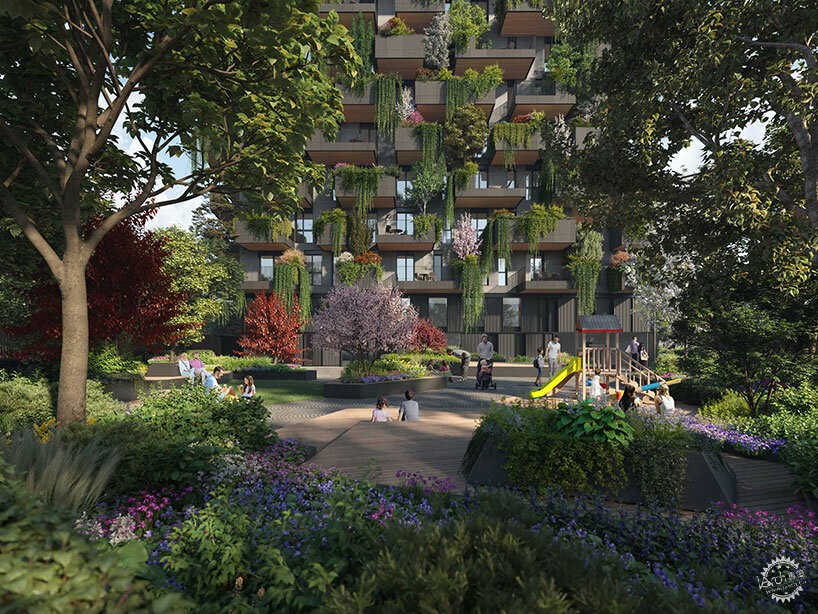
▲ 立面的特点在于其绿色空间
the facades are characterized by a strong presence of greenery
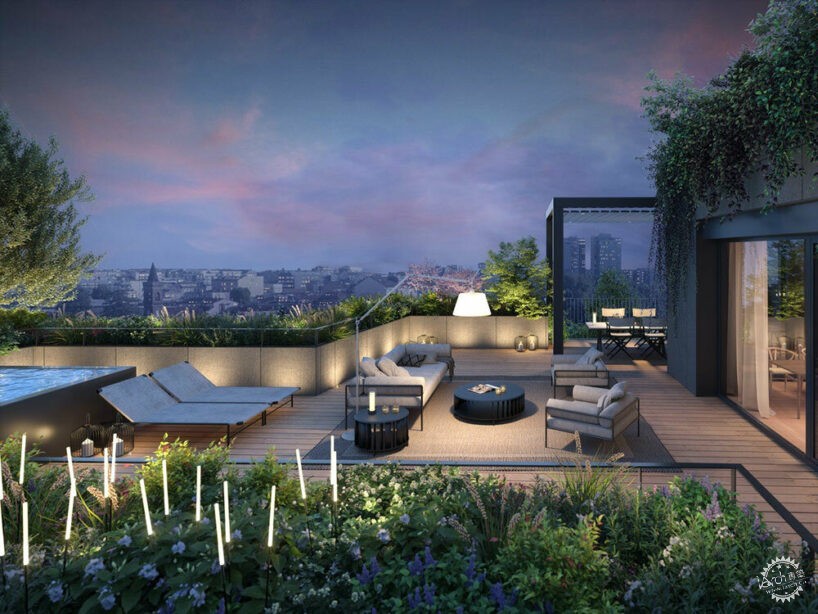
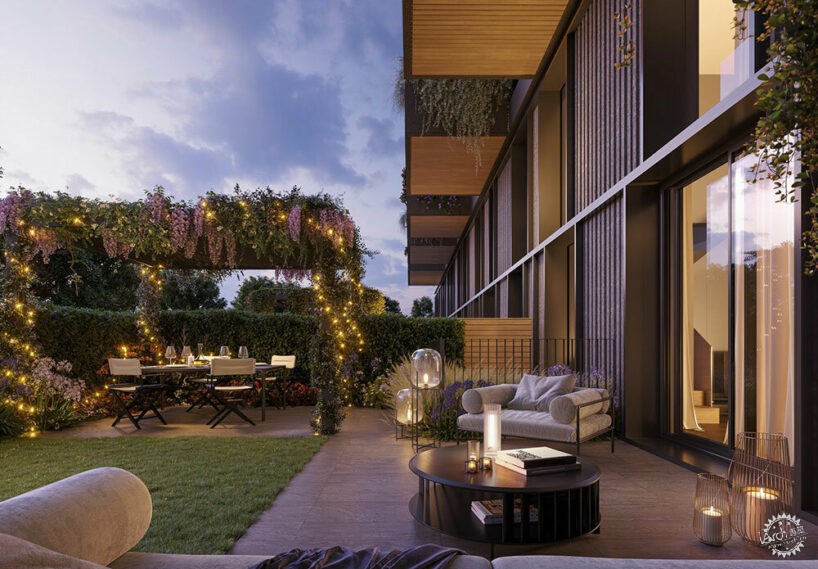
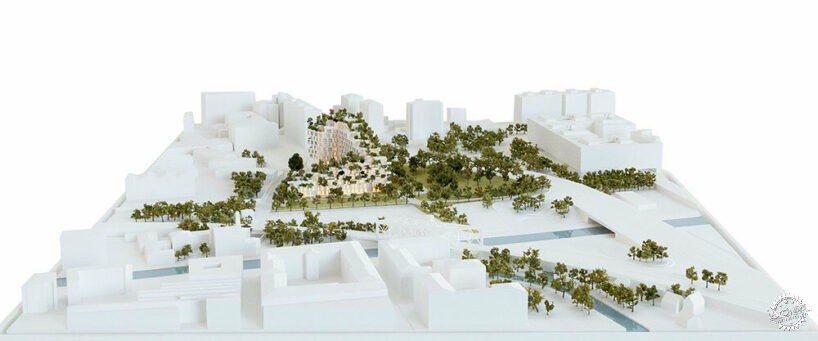
项目信息:
项目名称:Bosconavigli
建筑设计师:Stefano Boeri Architetti和Arassociati
景观设计:AG&P绿地
项目地点:意大利米兰
建筑面积:约15000平方米
现状:在建
客户:Milan 5.0
渲染:Level Creative和Echoo工作室
project info:
name: Bosconavigli
architects: Stefano Boeri Architetti, Arassociati
landscape design: AG&P greenscape
location: Milan, Italy
area: approx. 15,000 sqm
status: under construction
client: Milan 5.0
render: Level Creative Studio, Echoo Studio
|
|
