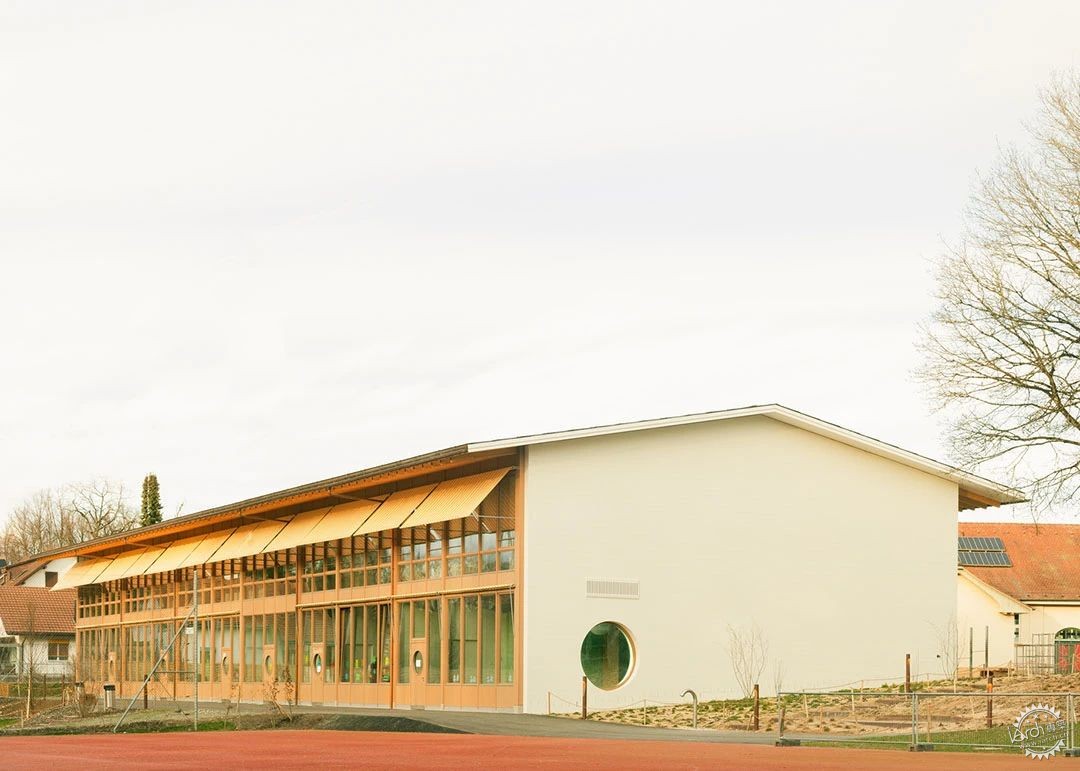
Aaberg School / Haller Gut Architects
由专筑网小R编译
建筑概念。Alte Aare的林荫大道和Hans- Müller-Weg两侧的树木是瑞士Aarberg地区的景观特征,同时也创造了线性的外部空间,学校建筑的狭窄形式呼应了树木的排列形态。因此,通向Alte Aare的开放区域仍然保持未开发的状态,体现出自然的特征全新的两层校园建筑朝向两侧的园区和河流。
Architectural concept. The tree-lined course of the Alte Aare and the trees along the Hans- Müller-Weg are characteristic of the situation in Aarberg and create a linear exterior space between them. The narrow and elongated form of the new school building is placed as a continuation of the tree corpus. Thus, the open space towards the Alte Aare remains undeveloped and the large-scale situation is strengthened. The new two-story school building is oriented on two sides, towards the schoolyard, and towards the river.
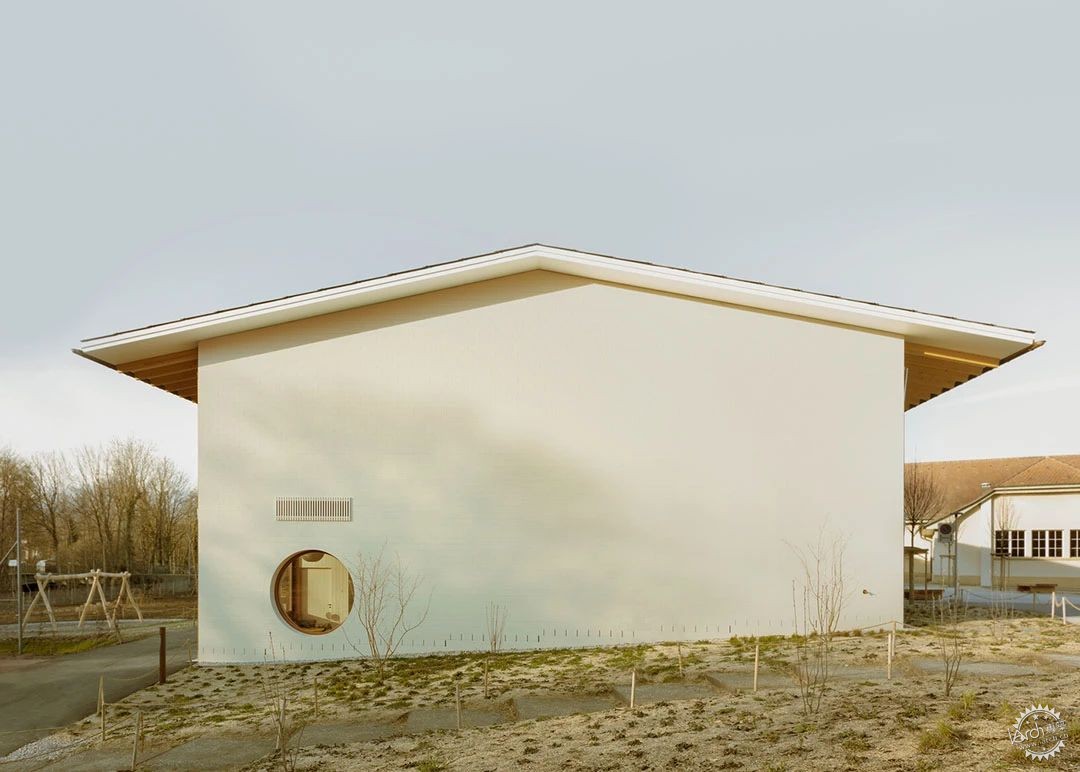
宽敞的雨棚创造了具有吸引力的户外空间,强调了室内外空间的关系,Hans-Müller-Weg与河畔室外空间之间的现有高差通过入口区域的空间处理连接至地面层,新建筑的定位使得其成为学校场地上的补充附属建筑,它有着低矮的木质立面,其自身就如同河畔绿地的一部分。
Generous canopies create attractive, weather-protected outdoor spaces and highlight the relationship between the interior and exterior spaces. The existing height difference between Hans-Müller-Weg and the outdoor space on the riverside is connected to the ground floor with a split level in the entrance area. The positioning of the new building makes it a complementary annex on the school grounds and, with its low facade in wood, it wants to be read as part of the green space near the river.


景观整合。下部休息区域是现有运动区域的延伸,应用了开放式的设计策略,有着不同的游乐和体验区域,不同年龄段的孩子们都能够在这里找到属于它们自己的空间,由于其特殊的位置,这个区域也可以在课余时间服务社区。
Landscape integration. The lower break area is located in the extension of the existing sports areas, is openly designed, and features different play and experience zones. Children of different ages find their respective play niches and desired experiential areas here. Due to its location and design, the play and recreation area can also be used by the neighborhood outside of school hours.
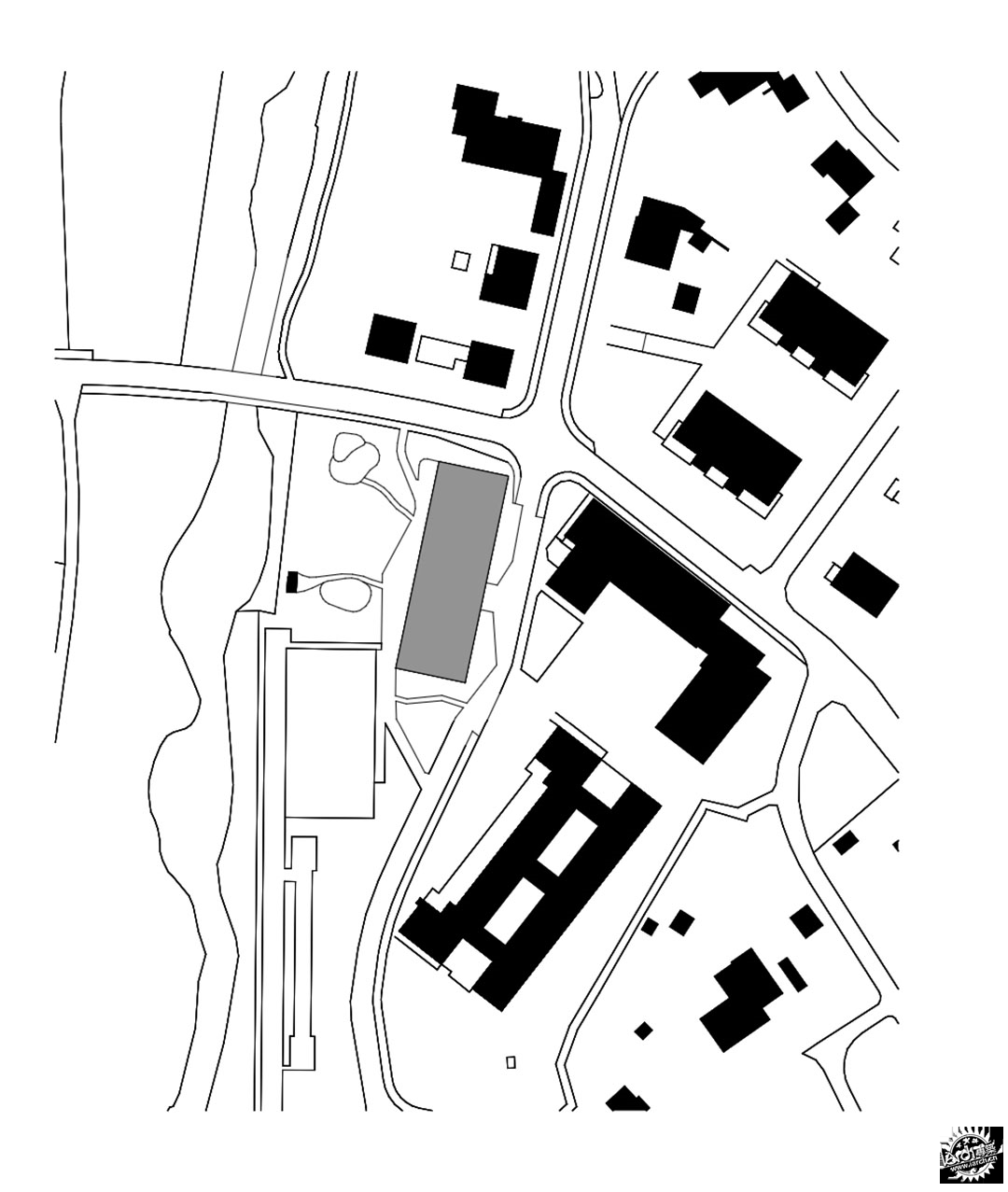
种植的树木是适合的当地树种,孩子们也可以在树上攀爬玩耍,同时也为建筑遮挡太阳。
The planting is done with native, site-appropriate trees, which can optionally also be used as climbing trees. The school can benefit from its shaded areas as well as from the differentiated seasonal appearance.
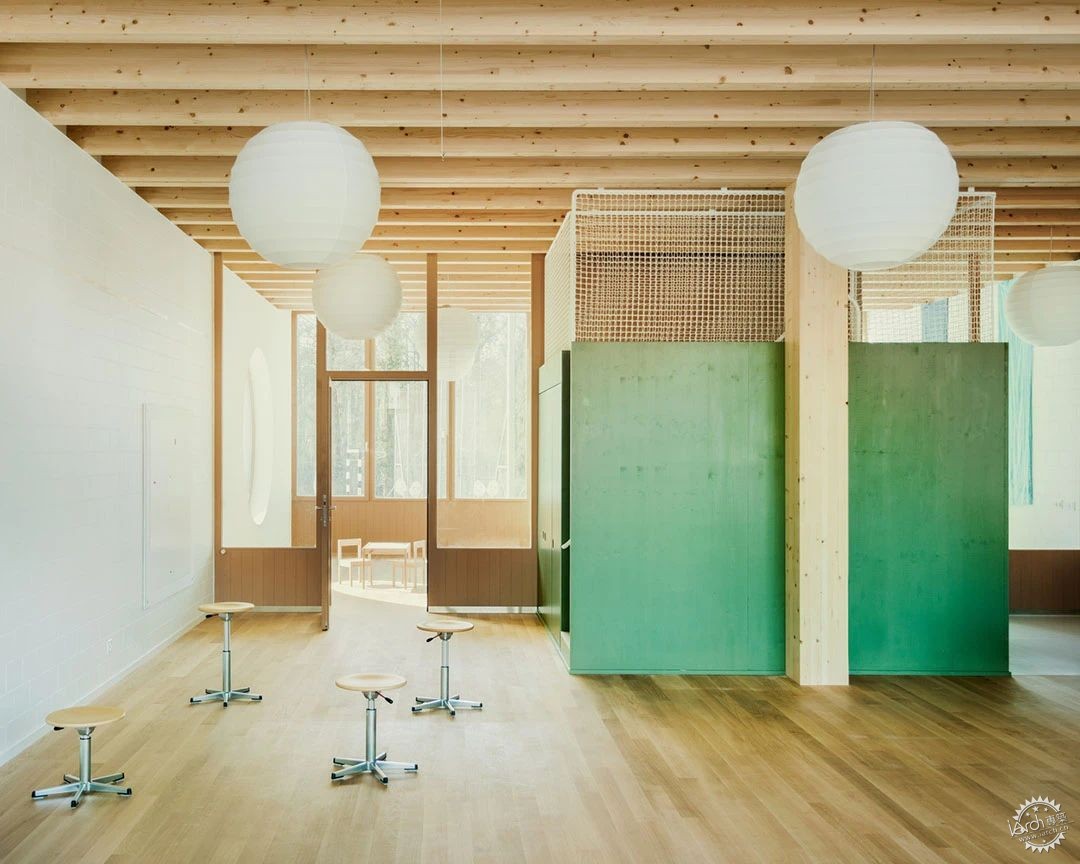
优雅的木结构。全新的校园建筑有着简约的木结构,精致的细部构造和木材使得这座建筑看起来很小,通过材质和垂直结构,建筑和绿色空间的植物元素相互融合,同时与现有建筑得以区分,各个单元空间都十分简约,打造了具有韵律感的立面效果,建筑看上去平静从容,和学校的其他空间完美融合。
Graceful timber construction. The new school building is planned as a filigree, simple wooden structure. The finely detailed construction and the wood make the building look small. Through the materiality and the vertical structure, the building interweaves with the vegetative elements of the green space and differentiates itself from the existing school buildings. The individual spatial units are readable and shape the rhythm of the facades. The new building behaves quietly and is subordinate to the other school buildings.
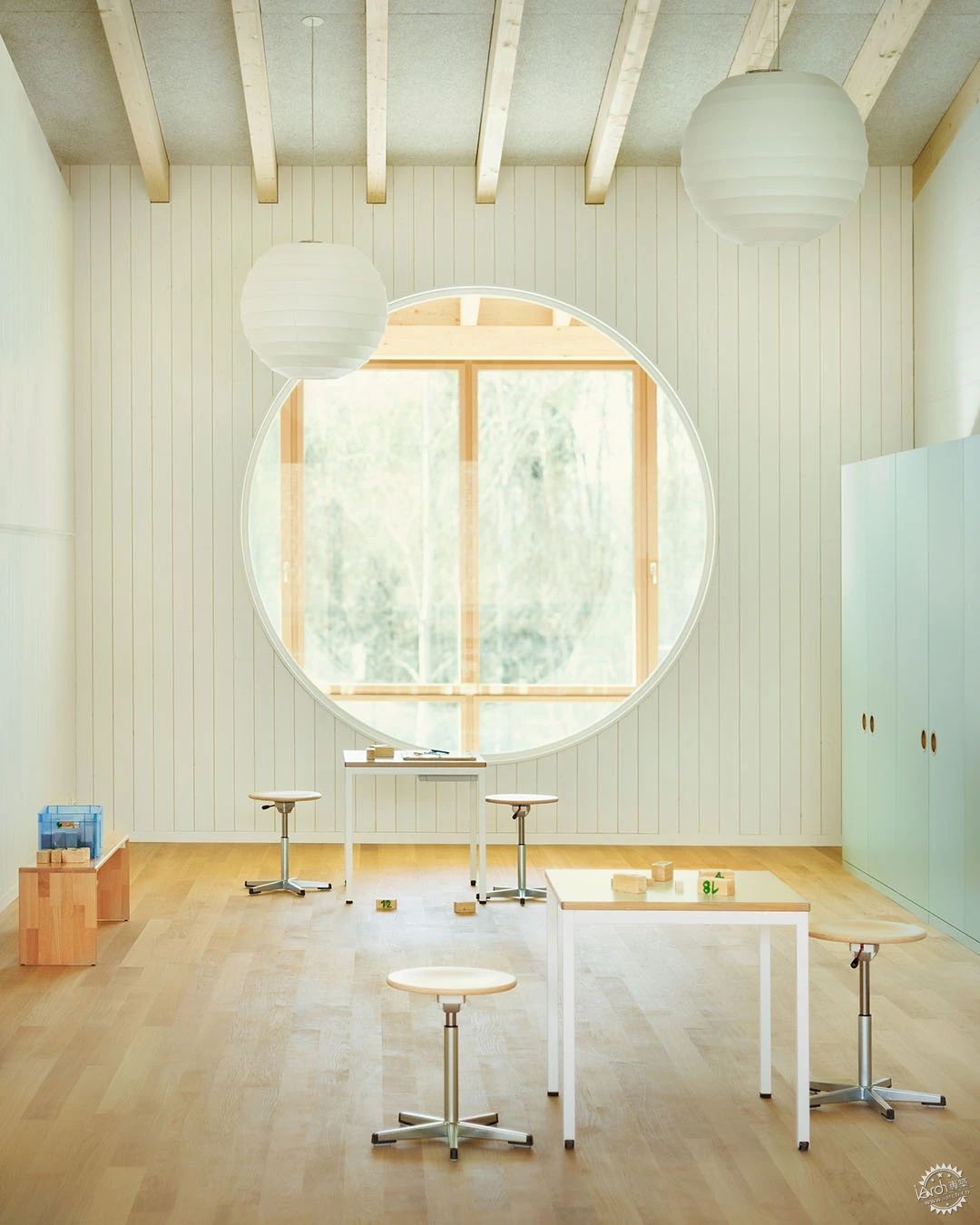
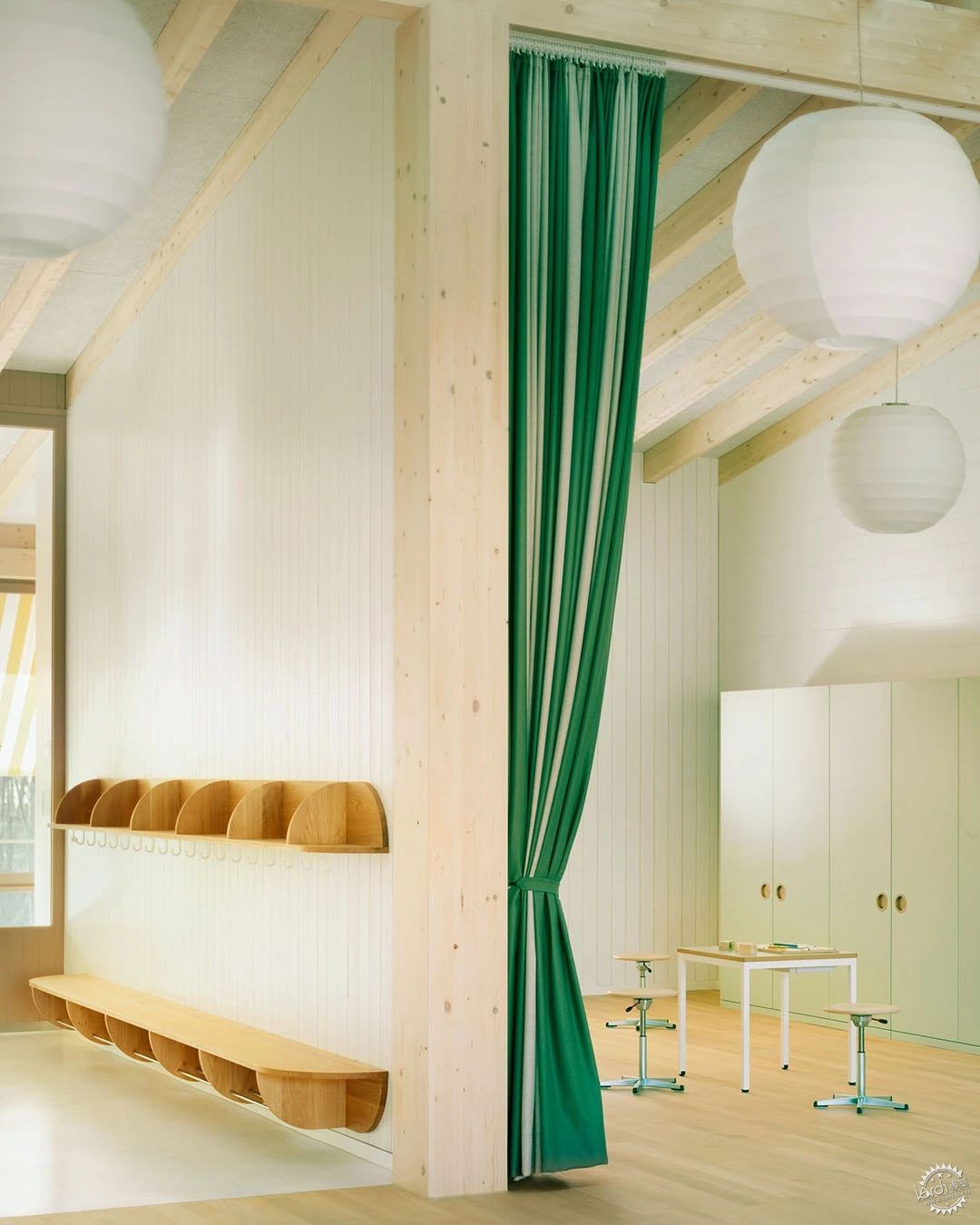
群落式空间组织。这座全新的建筑以群落的方式组织起来,在每个楼层,两侧都有5间教室,地面层是幼儿园和走读学校,可以直接通向室外,5间教室可以通过面向Aare一侧开放的空间直接进入,内部则通过门得以连接。
Cluster-like spatial organization. The new school building is organized in clusters. On each of the two floors, there are five classroom units oriented on two sides. On the ground floor are the kindergartens and the day school with direct access to the outside. The five-room units are directly accessible from the outside via the open space on the Aare side and are internally connected by doors.
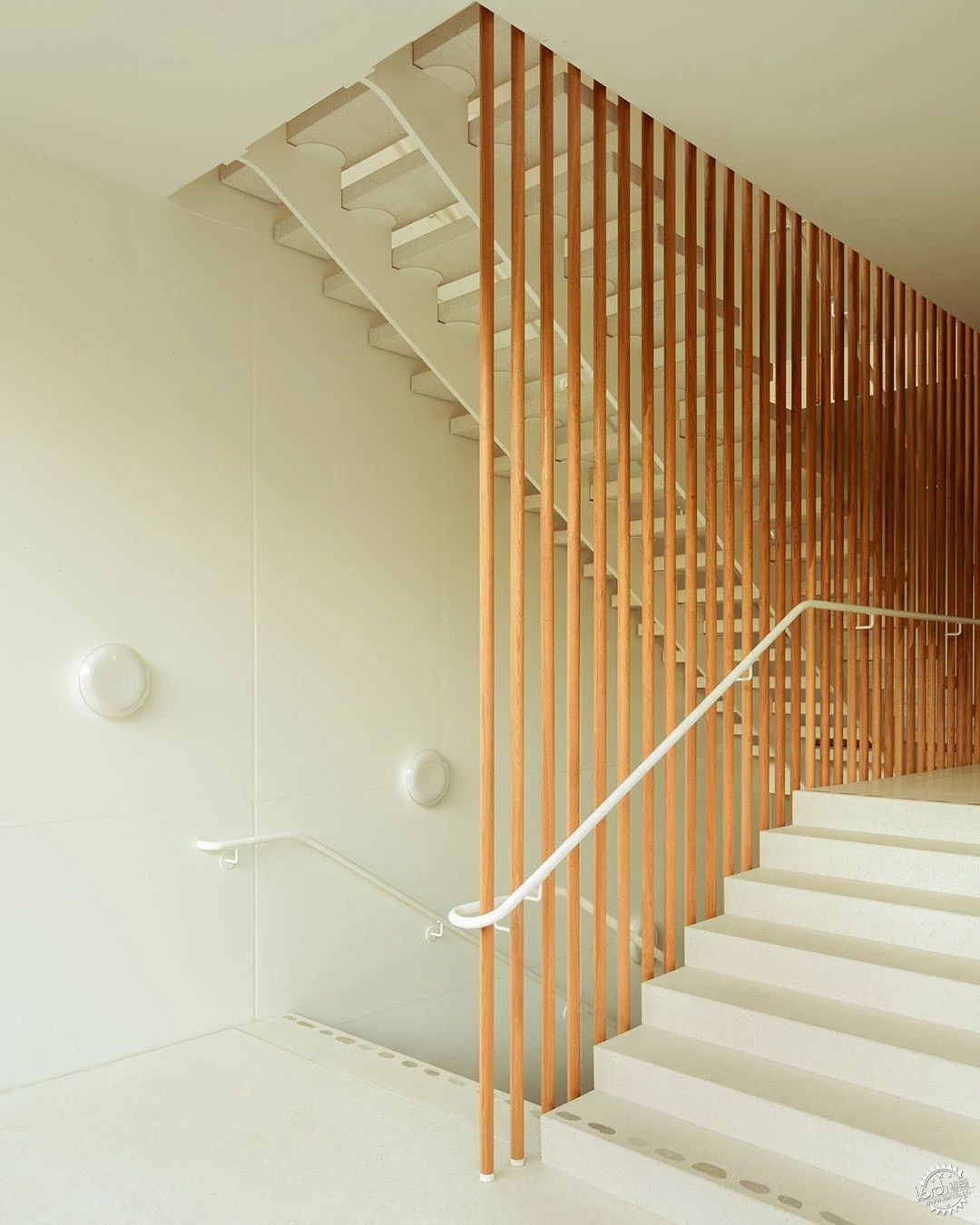
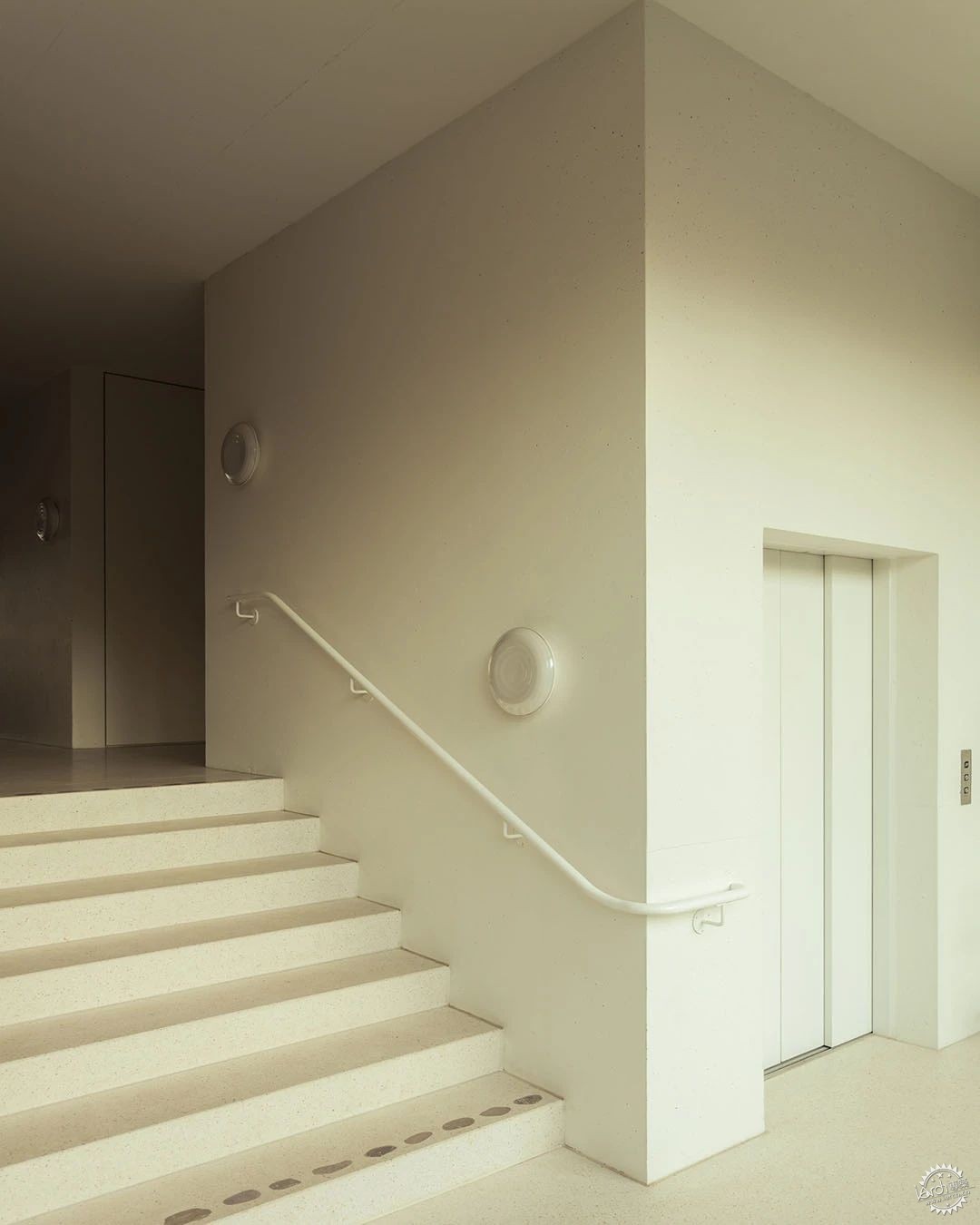
中央楼梯从主入口和Aare一侧的走廊可以通向楼上,学校和保留的房间面向庭院安静的一侧,各个房间通过门相互连接在一起,这样可以满足贯通式教学的需求。
The central staircase provides access to the classrooms on the upper floor from the main entrance and the corridor on the Aare side. The school and reserve rooms deliberately face the quiet break yard side. Here, again, the main rooms are directly connected with each other by doors, which allows for class-wide forms of teaching.

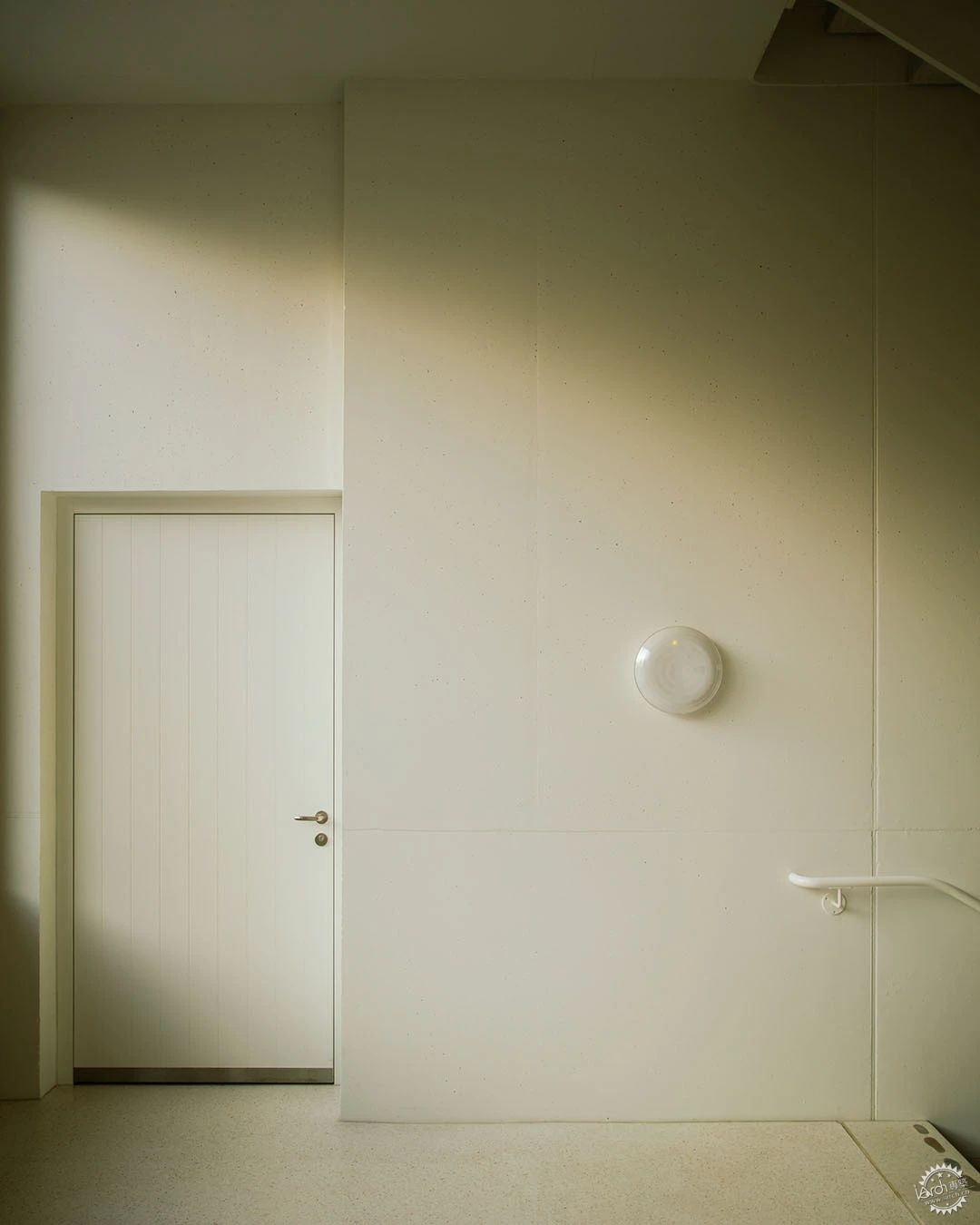
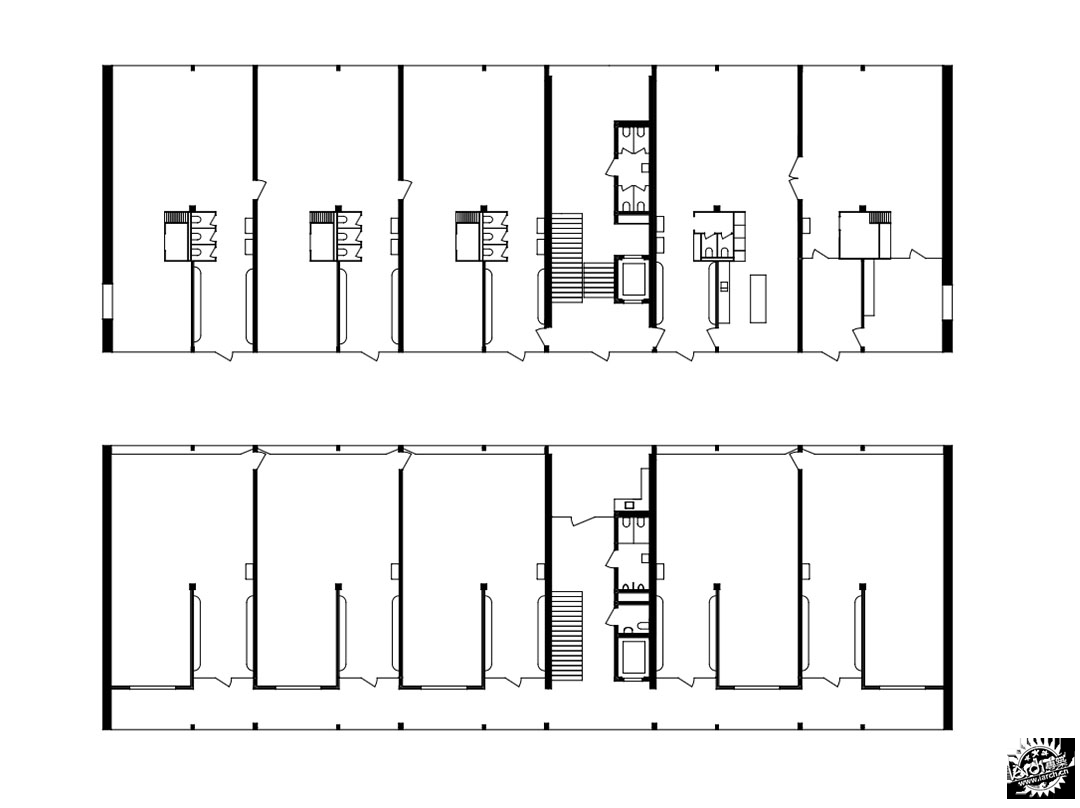

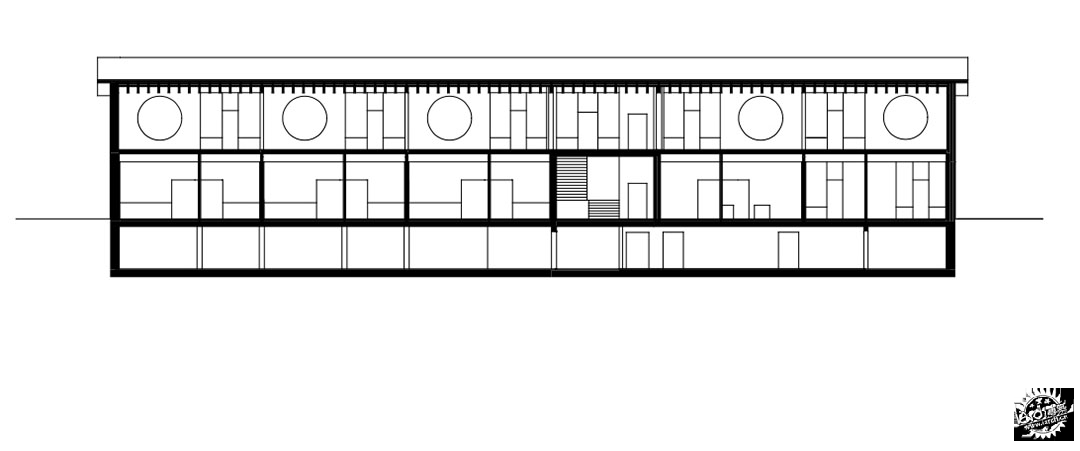
建筑设计:Haller Gut Architects
类型:中小学
时间:2022年
摄影:Karina Castro
城市:Aarberg
国家:瑞士
ELEMENTARY & MIDDLE SCHOOL
AARBERG, SWITZERLAND
Architects: Haller Gut Architects
Year: 2022
Photographs:Karina Castro
City: Aarberg
Country: Switzerland
|
|
专于设计,筑就未来
无论您身在何方;无论您作品规模大小;无论您是否已在设计等相关领域小有名气;无论您是否已成功求学、步入职业设计师队伍;只要你有想法、有创意、有能力,专筑网都愿为您提供一个展示自己的舞台
投稿邮箱:submit@iarch.cn 如何向专筑投稿?
