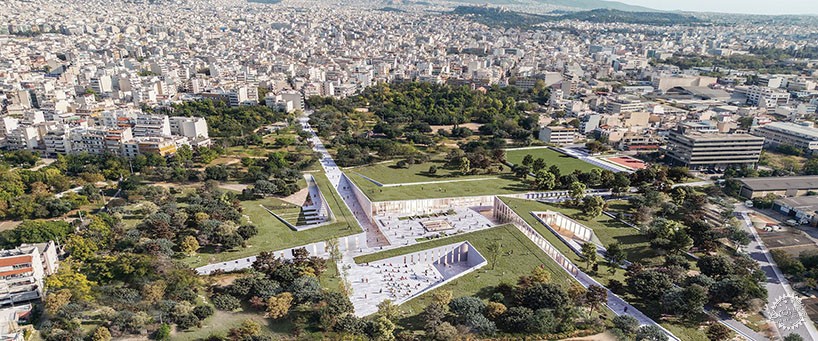
希腊首个嵌入大地的“绿色”博物馆位于雅典柏拉图学院
greece's first 'green' museum to be embedded in the topography of plato academy in athens
由专筑网放空,小R编译
由Tsolakis Architects设计的覆土考古博物馆
2022年8月,雅典市政府举办了一个考古博物馆建筑竞赛,将在柏拉图学院的公园修建希腊第一个“绿色”博物馆。7个月后,本地的建筑事务所Tsolakis Architects在竞赛中获胜,他们的作品在该地区两种对立景观中和谐共生——坚固的城市建筑群和封闭的考古树林。建筑师让博物馆和场地地形产生了对话,被地面覆盖的建筑露出平滑的坑道,加强了场地本身的特色,让建筑和谐地融入了地形。
UNDERGROUND ARCHEOLOGICAL MUSEUM BY TSOLAKIS ARCHITECTS
In August 2022, the municipality of Athens, Greece, announced an architectural competition for a new archeological museum and the country’s first ‘green museum’ to be built in the Greek capital’s Plato Academy Park. Seven months later, the winning design by local architectural firm Tsolakis Architects has been revealed, focusing on the harmonious symbiosis of two opposing forces in the region – the impenetrable mass of the city and the enclosed grove of the park containing the archeological excavations. Most of the museum’s surface is developed underground, creating smooth outcrops and pits that enhance the character of the site. The museum interacts with the existing terrain and is harmoniously transformed into a solution that serves as a hybrid of architecture and topography.
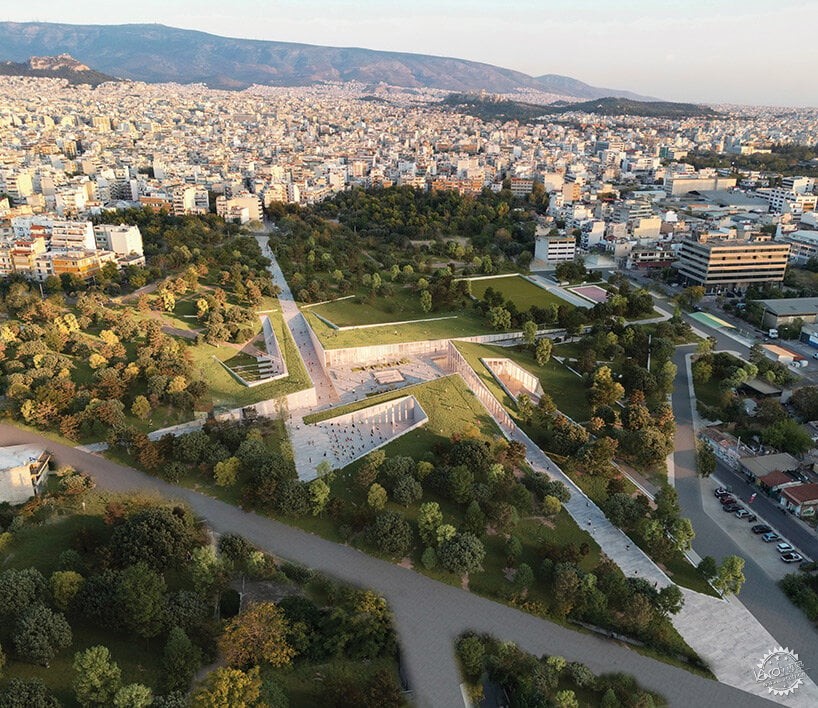
all images courtesy of Tsolakis Architects
创造本地的旋转结点
Tsolakis Architects的作品是博物馆类建筑的创新,他们综合考虑了地形、城市规划和公共考古学,创造性地将景观轴线和城市建设结合起来,并且把考古发现融入建筑空间。城市建筑和考古树林在市中心相互影响,博物馆好似一个旋转中的运动结点,吸引且辐射影响周围的事物与活动。这种布局方式留出了中间的矩形面积,基地被分为四块,轻轻掀起的四个角作为可上人屋面,不仅延伸了原有的绿地,也为室内的采光和通风提供了条件。
考虑到城市是一个不断变化的居住有机体,博物馆内部的展览空间结构简易,具有可变性。博物馆想要和游客建立一种亲密的关系,将室内光景全面的展露出来,人们也可以不断穿梭于室内外空间,即使路人在经过它时也可以心情愉悦。
CREATING A NODE OF SWIRLING MOVEMENT
The design by Tsolakis Architects supports the innovation of the specific museum, as it highlights the topography, urban planning, and public archeology, creatively integrating both the axes of the landscape and the urban planning of the city, while incorporating the archeological findings within the space. The city and the grove interact at the center of the site, creating a node of swirling movement that acts as both a ‘centripetal and centrifugal force’ of currents and activities. The layout creates a rectangular gap in the center that divides the space into four distinct wings. The roofs rise from the ground to form sloping, accessible surfaces that extend the grove’s existing planted area while providing comfortable conditions for natural lighting and ventilation for visitors and workers.
The cleanliness and flexibility of the exhibition spaces take into account the basic principle that the city is a living organism that is constantly changing. The alternation between closed and open spaces, the possibility of viewing the interior of the museum from different angles and to different degrees, aim to create a relationship of intimacy between the museum and the visitor that will make even non-visitors feel comfortable walking through the doors of the museum or sharing its messages.
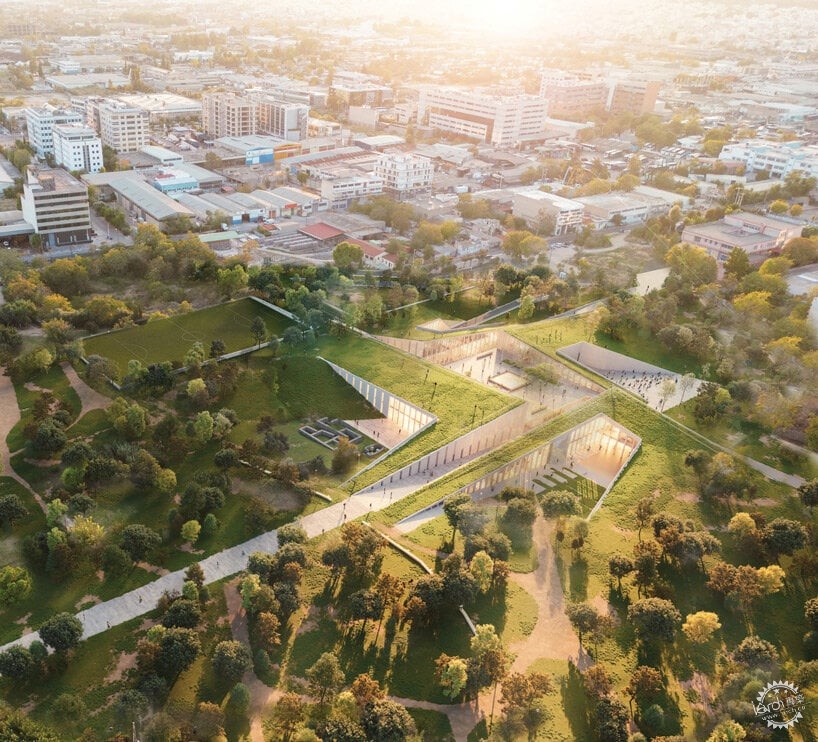
雅典的未来愿景
该项目占地面积达到了14362平方米,但它是生态型建筑,没有破坏原有环境,并且为残疾人提供了专用通道,还计划在附近修建一个500人座位的开发式露天剧场。与此同时,在柏拉图学院的更新计划中,还会对绿地进行再设计,将以可持续性和未来可行性为目标建设一个新公园。
该项目强调了公共空间的设计,包括博物馆、考古挖掘地和娱乐运动区,鼓励人们参与进来。博物馆的设计理念展现了雅典的未来愿景,雅典重视本地建筑与自然环境的联系,期望与自然、历史,甚至与她的子民共生共存。
THE ATHENS OF THE FUTURE
The 14,362 sqm, the building will be bioclimatic and leave no environmental footprint while providing seamless access for people with disabilities. In the surrounding area, the construction of an open amphitheater with 500 seats is planned. At the same time, within the framework of the promotion of the Plato Academy by the City of Athens, the redesign of the green area is planned with the creation of a park in the spirit of sustainability and future viability.
The proposal emphasizes the design of a public space that includes the museum, the archeological excavations, and recreational and sports areas, encouraging participation. The design principles of the new Archeological Museum demonstrate the vision of the Athens of the future. A city that relates the built infrastructure to the natural terrain and landscape, a city that respects, highlights and harmoniously coexists with nature and its history, including all its citizens.
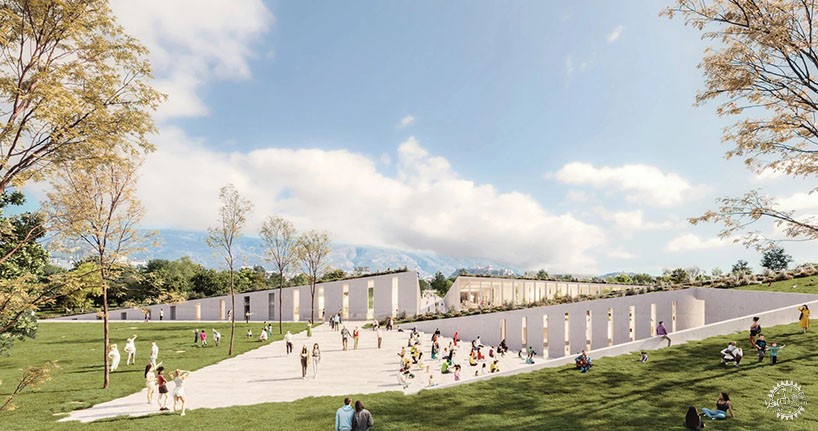
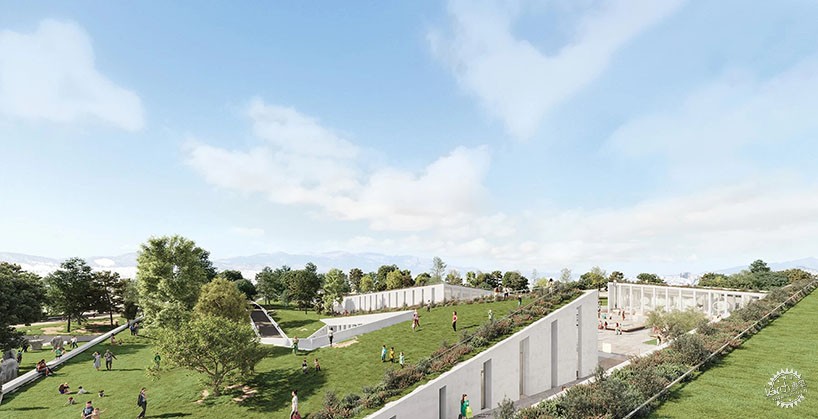
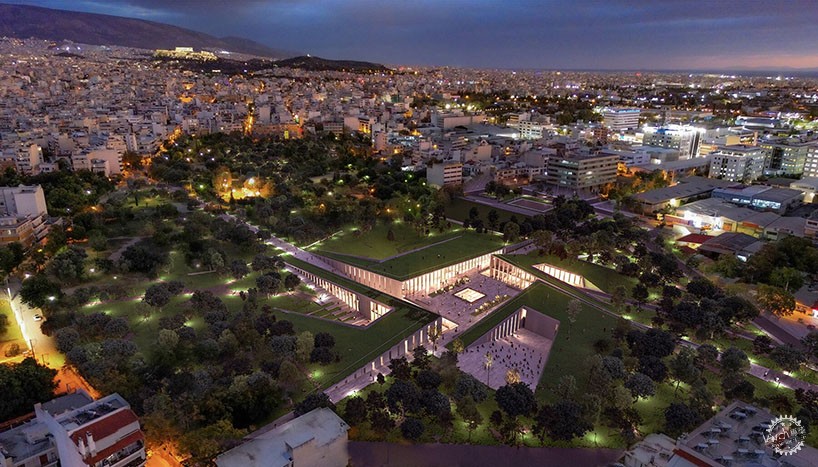
项目信息
名称:雅典考古博物馆
建筑师:Tsolakis architects
地点:希腊雅典柏拉图学院公园
project info:
name: Archeological Museum of Athens
architects: Tsolakis Architects
location: Plato Academy Park, Athens, Greece
|
|
专于设计,筑就未来
无论您身在何方;无论您作品规模大小;无论您是否已在设计等相关领域小有名气;无论您是否已成功求学、步入职业设计师队伍;只要你有想法、有创意、有能力,专筑网都愿为您提供一个展示自己的舞台
投稿邮箱:submit@iarch.cn 如何向专筑投稿?
