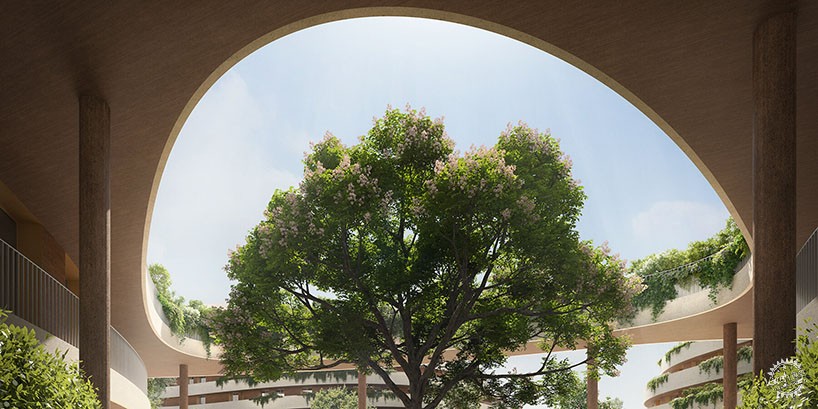
马里奥·库奇内拉作品“mycitybari”整合绿色空间形成社区纽带
mario cucinella's mycitybari integrates green spaces to promote community bonds
由专筑网若山,小R编译
MCA建筑事务所(MARIO CUCINELLA ARCHITECTS)作品:MYCITYBARI
MCA建筑事务所(Mario Cucinella Architects)的新住宅项目位于Giuseppe Fanelli大街和Girolamo Giusso大街之间的圣卢西亚诊所原址,属于巴里城市重建计划中的项目。建筑师们试图通过建筑干预来创造一个可持续的精致生活空间,从而促进社区发展、提高生活质量。项目地处城市和自然景观的交界处,是历史悠久的市中心与南边古老农业定居点的联结点。Mario Cucinella表示,“MyCityBari是一个研究建筑解决方案的实验室,它平衡了建筑空间与自然空间,促进社会互动,提升社区氛围。”
Situated between Via Giuseppe Fanelli and Via Girolamo Giusso, the new residential project by Mario Cucinella Architects replaces the former Santa Lucia clinic and forms part of Bari’s broader urban regeneration plan. Through this intervention, the architects sought to create a sustainable and architecturally refined living space that fosters community and enhances residents’ quality of life. Positioned at the junction of urban and natural landscapes, the project connects the historic city center with old agricultural settlements to the south. ‘MyCityBari is a laboratory of architectural solutions that carefully balance the built space with nature, to promote social interaction and a sense of community,’ shares Mario Cucinella.
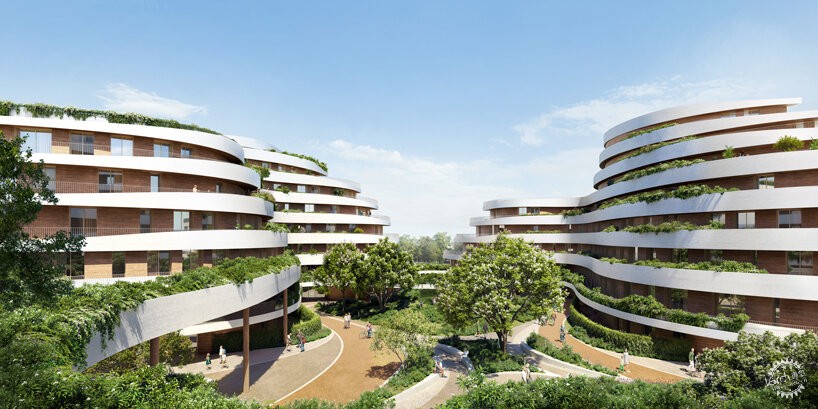
all images by Onirism
新的可持续生活环境
该项目由MCA建筑事务所与Manelli Impresa水疗中心及其子公司Vivia Re S.r.l.合作开发,于去年9月获得巴里市的施工批准。该建筑群占地约22500㎡,由三栋建筑组成,通过地下空间相互连接。总共容纳有162套公寓,以及公共服务室、底层零售空间和地下停车场。项目旨在形成社区纽带,通过整合包括娱乐公园在内的绿地来促进社会联系,为该地区的城市更新做出贡献。公共和私人户外区域的多样性,彰显着亲近自然和享受户外生活的重要性。建筑设计融入场地周边,力求与周围环境保持连续性。项目中心是被阳台包围的中央庭院,营造出热情氛围和视觉中心,这种优先考虑以人为中心的方法起到了加强社区纽带的作用。
A NEW SUSTAINABLE LIVING ENVIRONMENT
Developed under the leadership of Mario Cucinella Architects in collaboration with Manelli Impresa S.p.a. and its subsidiary Vivia Re S.r.l., the project received construction approval from the Municipality of Bari last September. Covering around 22,500 square meters, the complex consists of three buildings interconnected by shared basement levels and comprising 162 apartments, communal service rooms, ground-floor retail spaces, and underground parking. It aims to promote community bonds by integrating green spaces, including a park for recreation, fostering social connections, and contributing to the area’s urban renewal. The variety of outdoor areas, both communal and private, acknowledges the importance of connecting with nature and enjoying outdoor living. Embracing the site’s perimeter, the architectural design strives for continuity with the surrounding context. At its heart lies a central courtyard enveloped by terraces and balconies, creating an inviting atmosphere and scenic vistas, while prioritizing a human-centered approach and strengthening communal bonds.
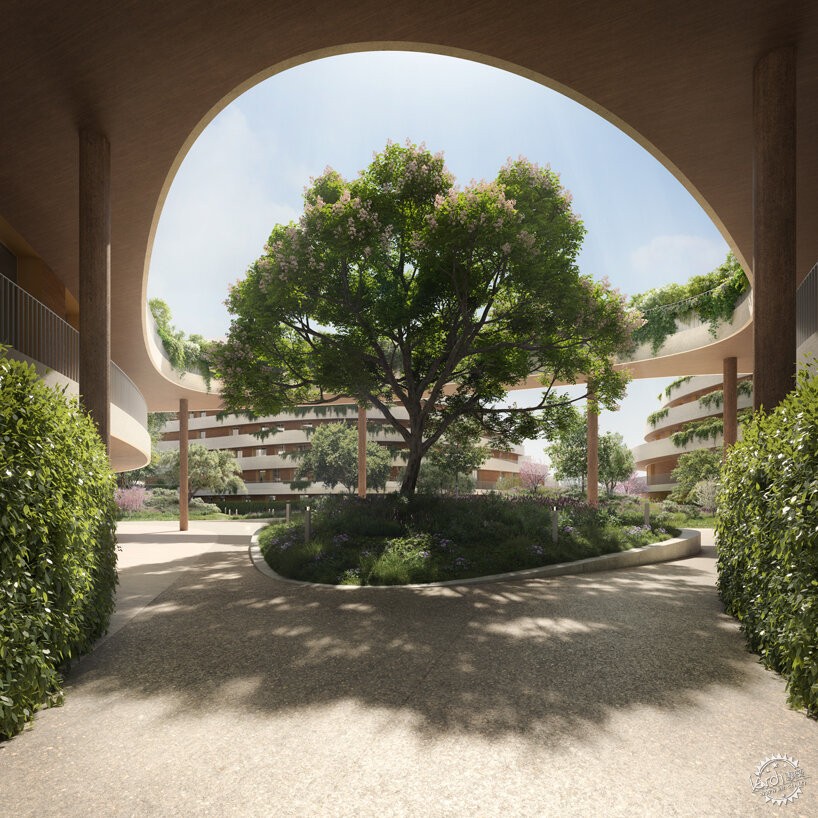
▲ 在住宅空间之外塑造分享、联系的环境
creating environments for shared experiences and connections among residents
建筑雕刻般的整体形态能优化阳光照射,从底部到顶部体积逐渐减少,形成上升的植被梯田。遵循“光线雕刻”的原则,这种设计确保了日晒更低。悬挑发挥着被动能源策略的作用,屏蔽太阳辐射,减少冷却机械的能耗。设计的关键元素包括整体绿化、悬垂的阴影区域以及带来清凉视觉的浅色表面,以提供舒适感。这些功能共同解决南部地区的气候变化影响,哪怕气温升高和城市热岛现象,这里的户外生活气息仍然浓郁。
The buildings’ overall shape is sculpted to optimize sunlight penetration, gradually reducing the volume from bottom to top to form ascending planted terraces. Following the ‘solar carving’ principle, this design ensures natural light reaches even lower levels. Overhangs act as passive energy strategies, shielding from direct solar radiation, and reducing the need for mechanical cooling. Key design elements include integrated greenery, shaded areas from overhangs, and light-colored surfaces to moderate temperatures, focusing on providing comfort. These features aim to address climate change effects in southern regions, ensuring that outdoor living remains pleasant despite rising temperatures and urban heat island phenomena.
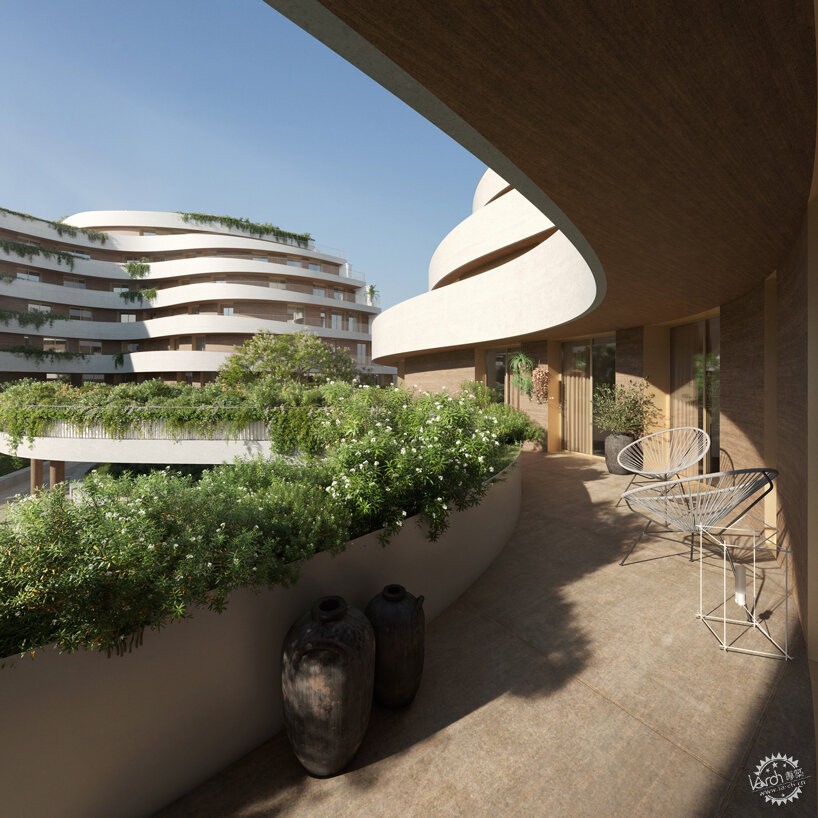
▲ 建筑人工与自然的和谐共生
a harmonious blend of architecture and nature
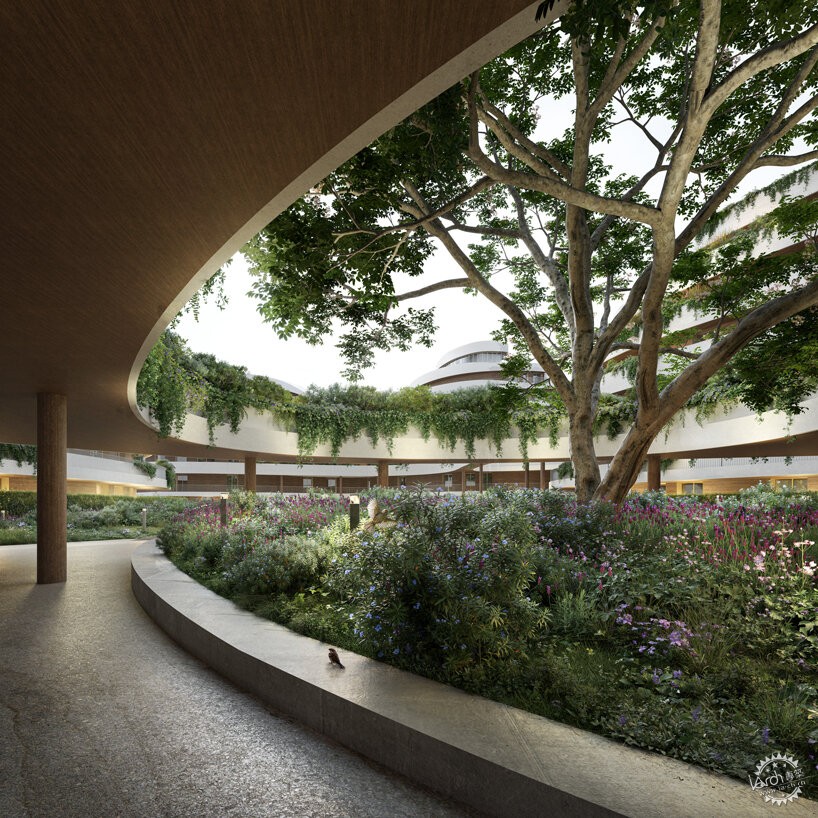
▲ 住宅区庭院提升户外空间的社会化和归属感
the residential courtyard promotes outdoor socialization and a sense of belonging
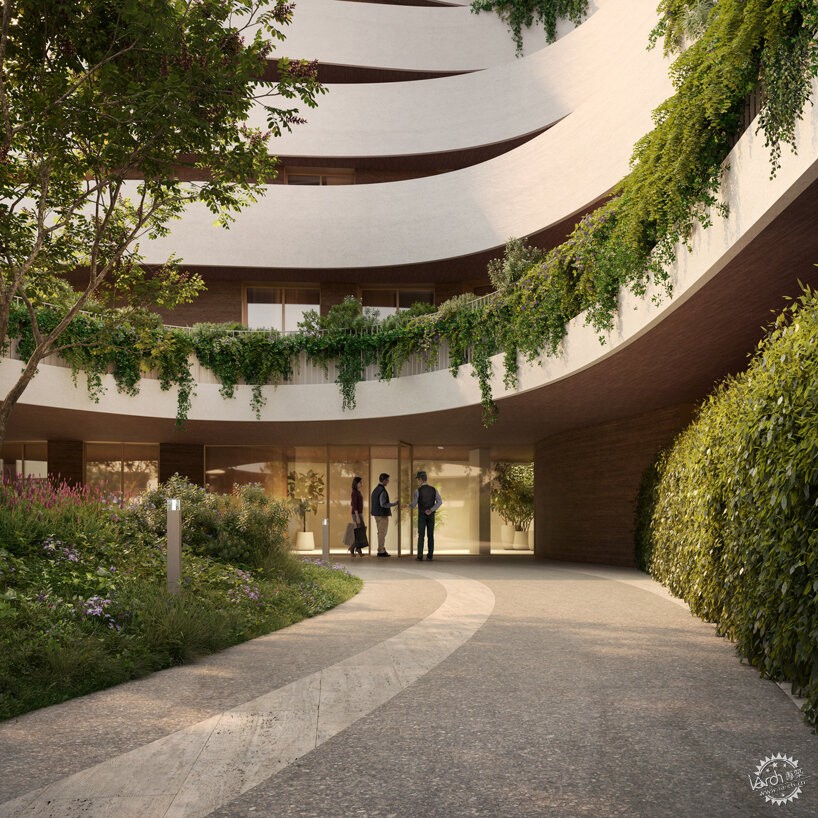
▲ 建筑被雕刻成上升的梯田形态,优化阳光照射
the buildings are sculpted to optimize sunlight penetration, utilizing ascending planted terraces
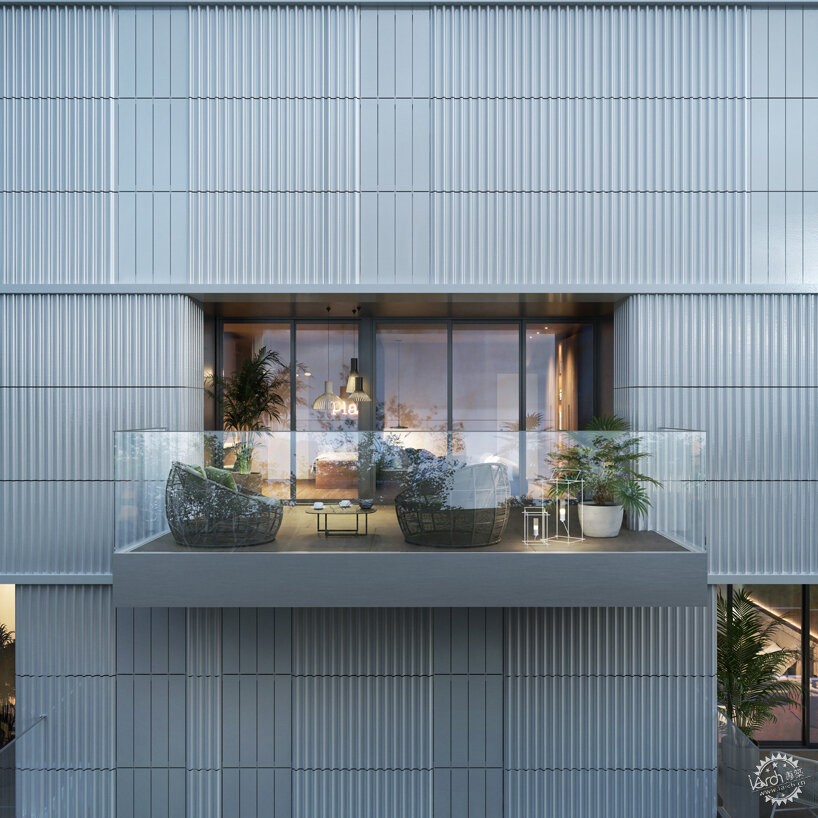
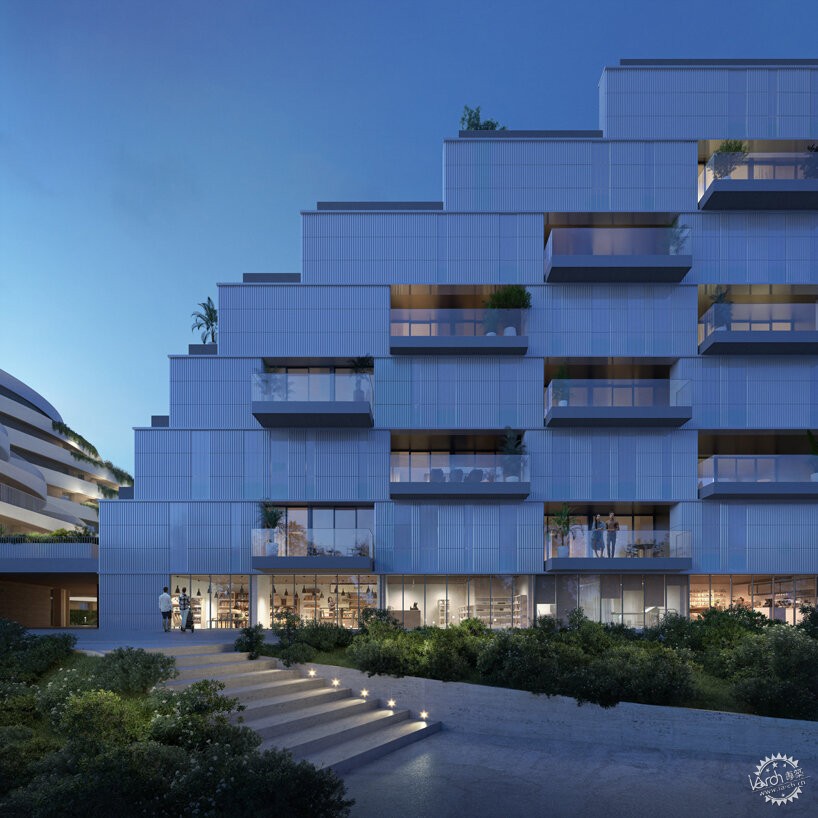
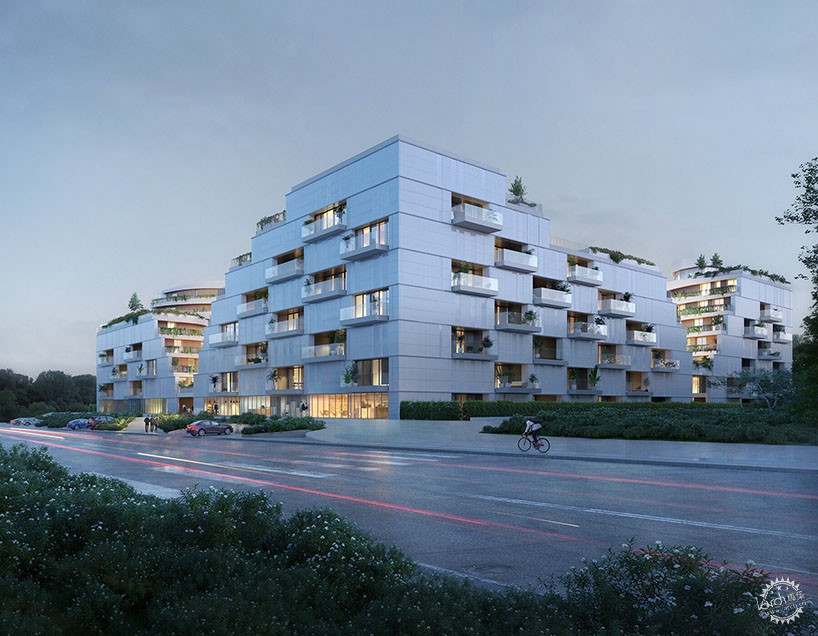
▲ 建筑群鼓励社会互动,为居民之间的共享体验和联系提供场所
the complex encourages social interaction, creating environments for shared experiences and connections among residents
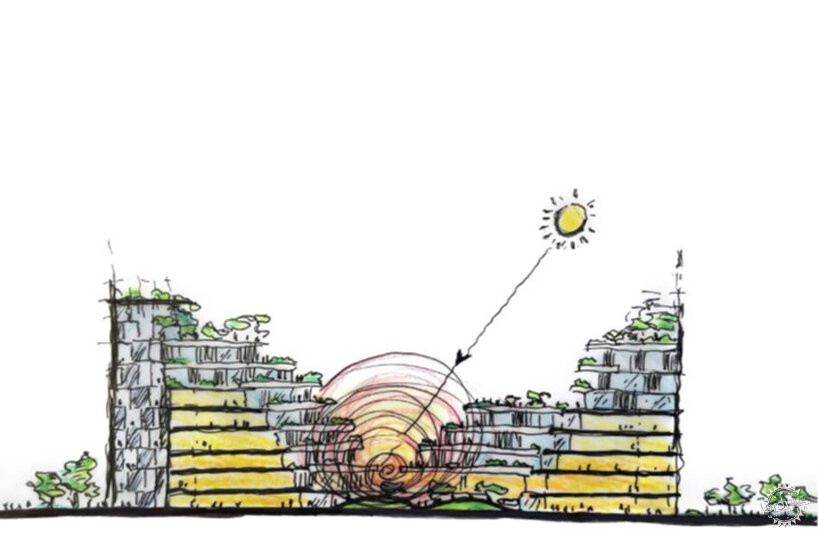
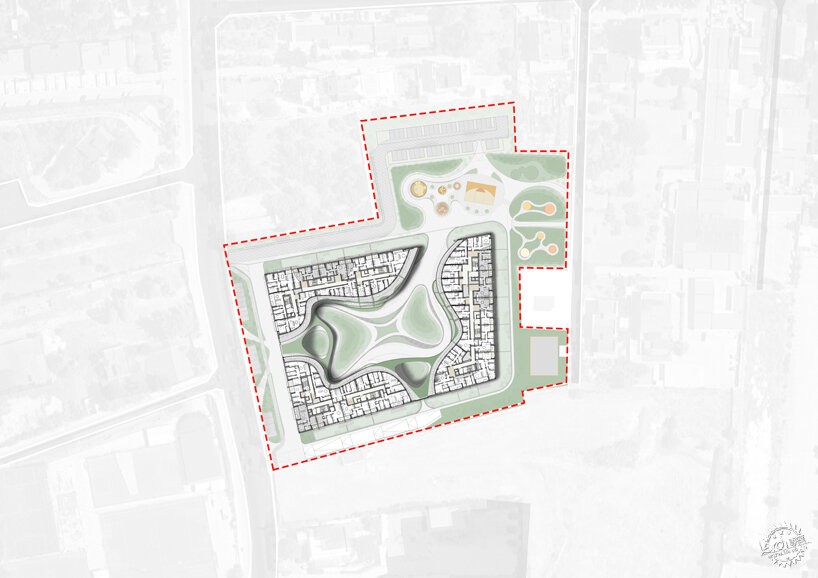
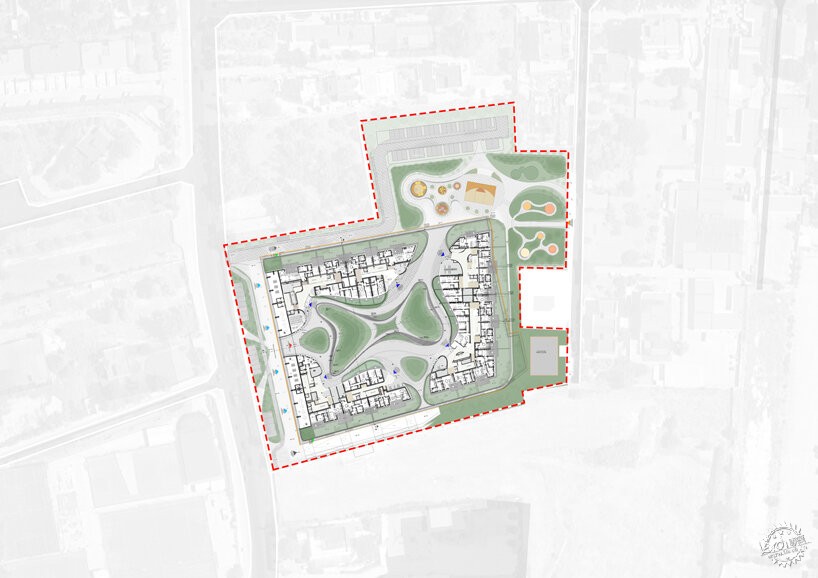
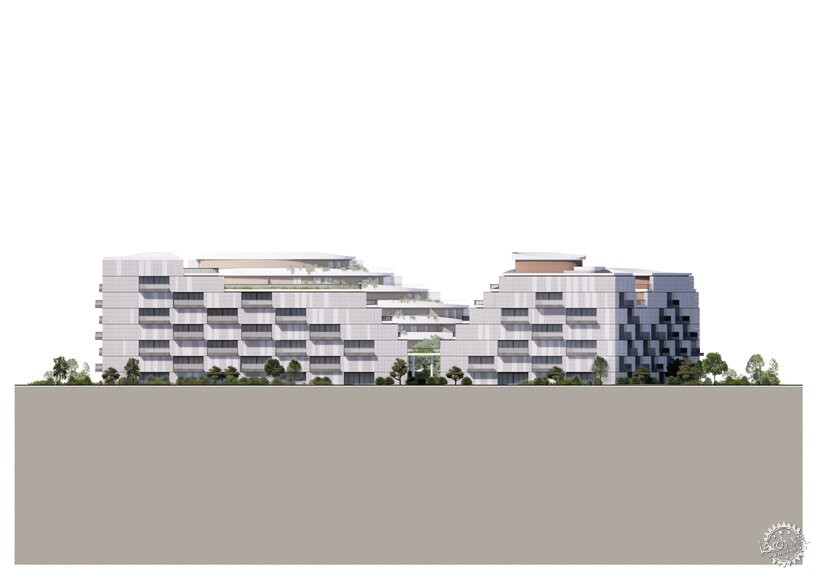
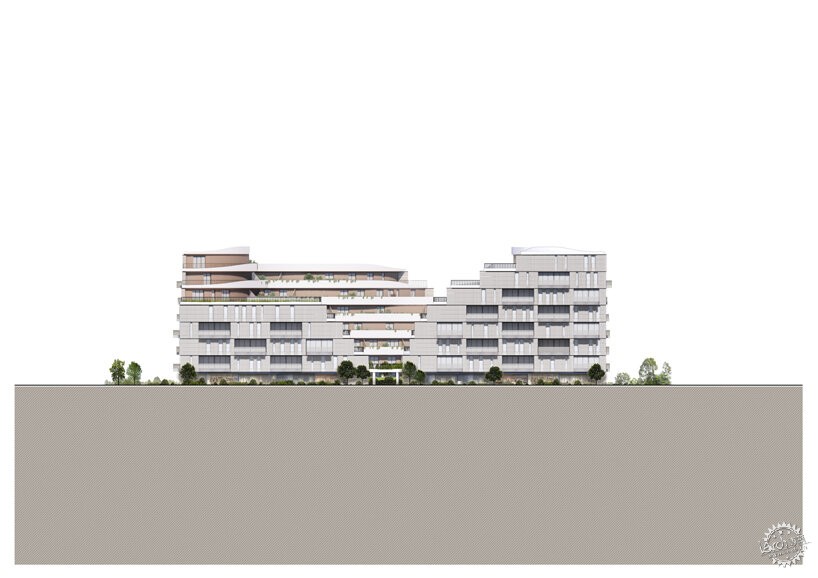
项目信息
项目名称:MyCityBari
建筑事务所:Mario Cucinella Architects | @mario_cucinella_architects
客户:Manelli SPA
项目地点:意大利,巴里
项目年份:2021年
项目面积:20,000㎡
项目状态:进行中
项目团队
项目经理:Cristina Gambioli, Damiano Comini
总建筑师:Michele Olivieri
设计经理:Andrea Debilio, Maria Dolores Del Sol Ontalba
技术专家顾问、设计经理:Ulrich Seum
副建筑师:Federica Amoruso, Francesca Fabiana Fochi
BIM协调员:Augusta Zanzillo
设计团队:Giorgia Castelli, Elisa Gallazzi. Endri Metaj, Gregorio Pistolesi
计算设计专家顾问:Andrea Bonafede, Andrea Bernardi
数据库研发经理: Valentina Porceddu
数据库研发副经理: Monica Palladino
可视化研发经理:Alessia Monacelli
可视化艺术家顾问:Luca Gambini, Lorenzo Mancini
合作方
结构工程:MAFFEIS Engineering spa
园林工程:COPRAT
消防工程:COPRAT
景观设计:Paisà Landscape Architecture
视觉设计:Onirism
project info:
name: MyCityBari
architects: Mario Cucinella Architects | @mario_cucinella_architects
client: Manelli SPA
location: Bari, Italy
year: 2021
area: 20.000 sqm
status: in progress
project team
project manager: Cristina Gambioli, Damiano Comini
design leader: Michele Olivieri
design manager: Andrea Debilio, Maria Dolores Del Sol Ontalba
technical expert, design manager: Ulrich Seum
senior architect: Federica Amoruso, Francesca Fabiana Fochi
architect, BIM coordinator: Augusta Zanzillo
design team: Giorgia Castelli, Elisa Gallazzi. Endri Metaj, Gregorio Pistolesi
computational design expert: Andrea Bonafede, Andrea Bernardi
R&D unit manager: Valentina Porceddu
senior R&D specialist: Monica Palladino
visual unit manager: Alessia Monacelli
visual artist specialist: Luca Gambini, Lorenzo Mancini
collaborators
structural engineering: MAFFEIS Engineering spa
plant engineering: COPRAT
fire prevention: COPRAT
landscape design: Paisà Landscape Architecture
visual: Onirism
|
|
