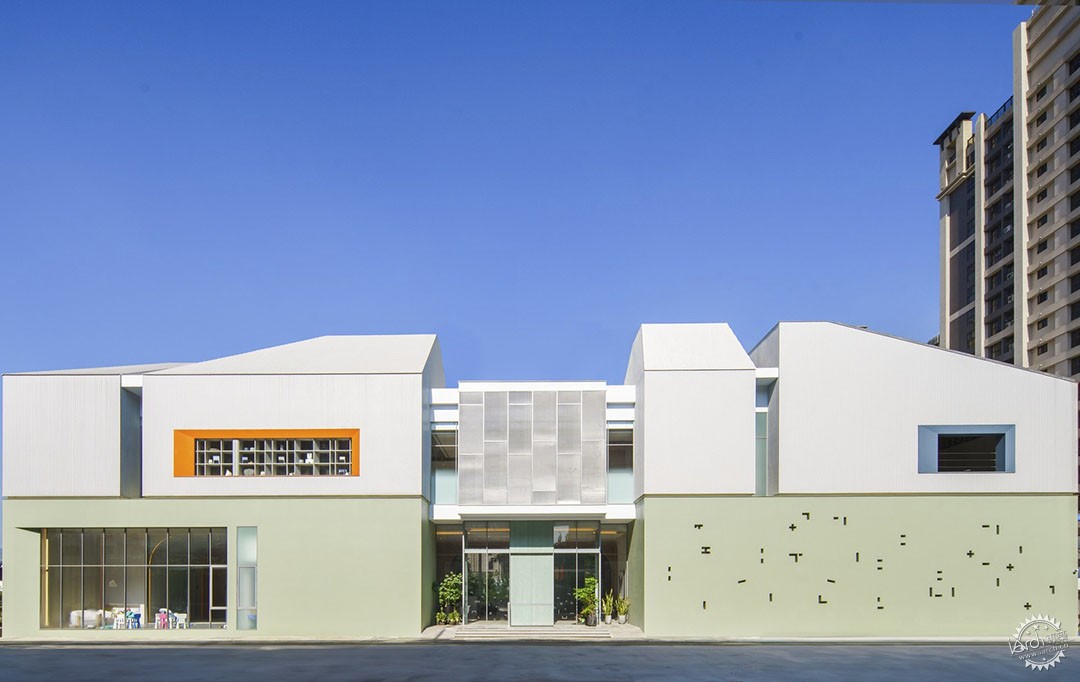
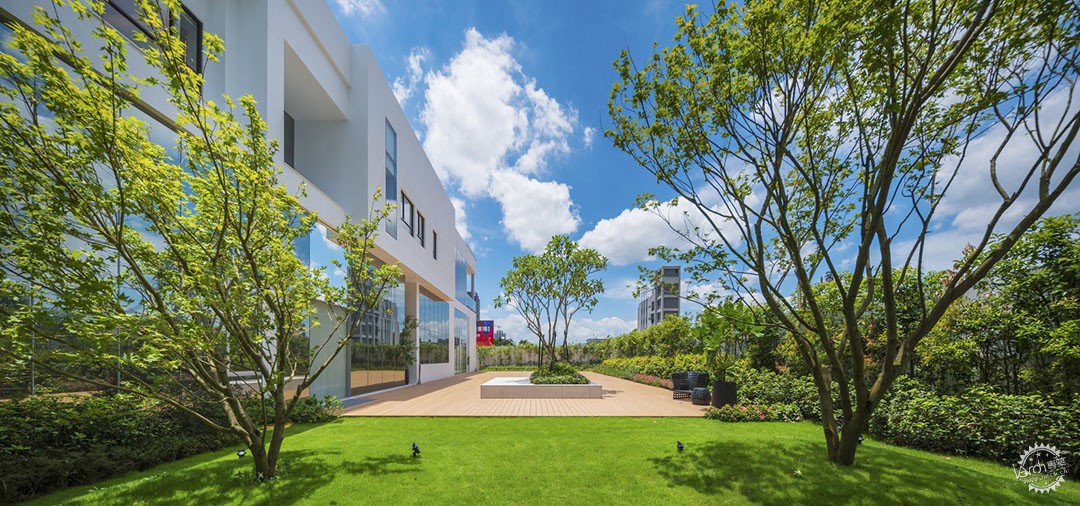
街区森林
Forest of Blocks / UrbanCarve
由专筑网小R编译
设计灵感——“街区森林”位于高速公路和建筑施工场地之间,毗邻古老的工业区,该项目就像是一片纯白色与粉绿色的森林空间,倾斜的屋顶十分具有标志性,让周边道路上的人们都能够清楚地看到它,整体的氛围感和标志性通过设计的方式完美地融合在一起。
Inspiration - Nestled between busy expressways and construction sites and adjacent to the old industrial town of Wan Chai Tsin, "Forest of Blocks" is a quiet, bustling forest of pure white and pink green; the beveled roof, like a building block, cleverly combines the function of advertising exterior wall, so that the traffic flow on the fast road can clearly see the reception center, and also let the years static good atmosphere and advertising benefits not only one choice but through the creative design, to make both.
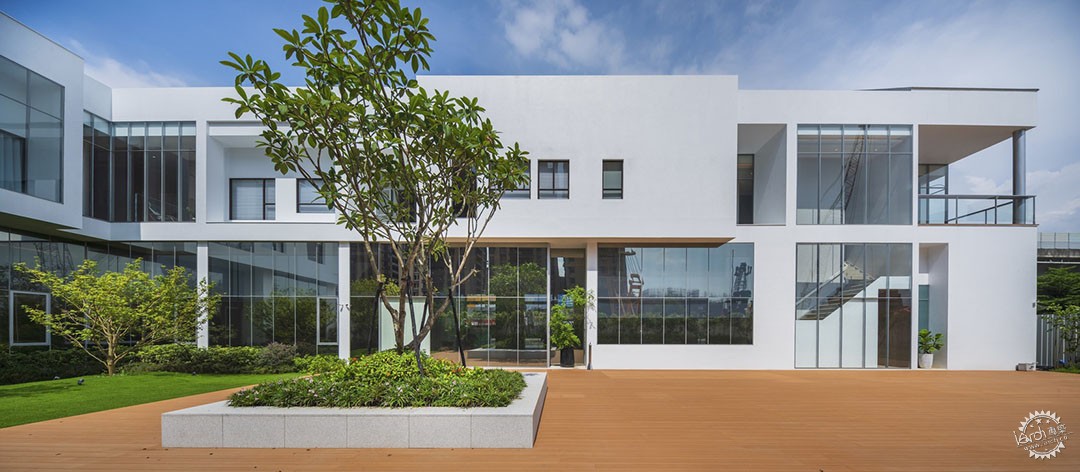
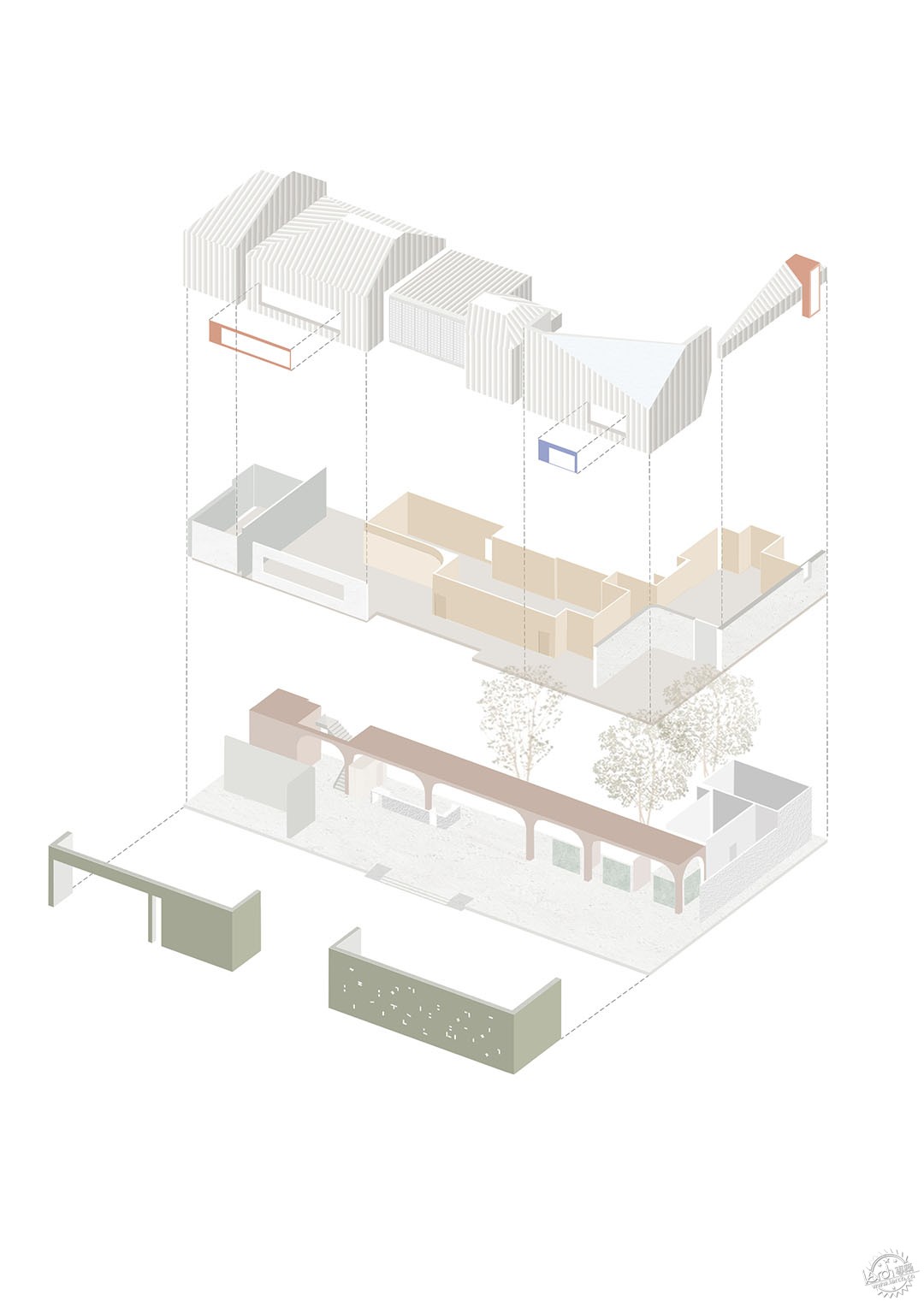
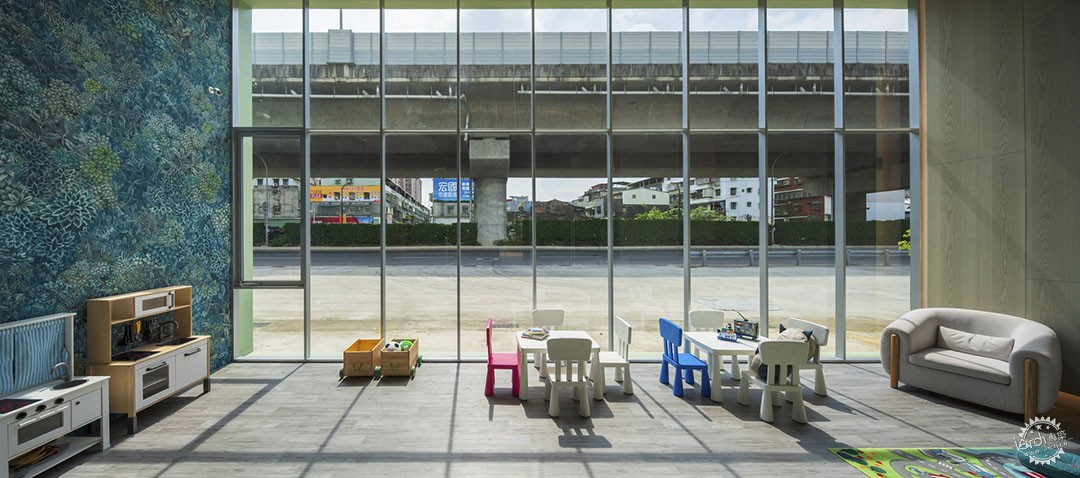
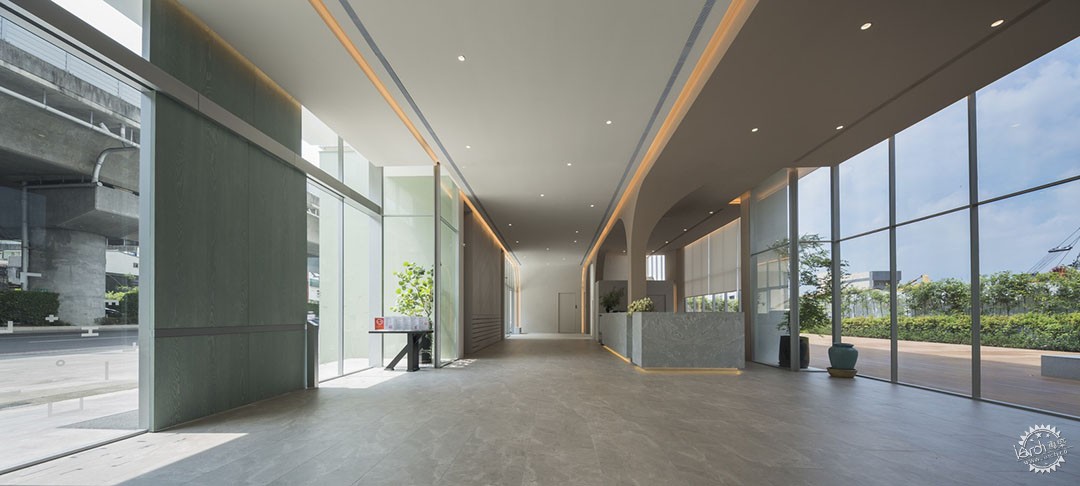
特殊性质——项目的成功不仅仅存在于自身的特点,“街区森林”周边有些许的开放空间,因此建筑师充分利用了周边的特征,在111米长的建筑体量之外设计了大约10米的绿化区域,建筑场地还结合了中央院落和亲子游乐区,人们通过落地玻璃拥有了通透的视野,这座建筑以低调的方式吸引了周边人群的目光,同时也表达了温馨的氛围。
Unique Properties - It takes more than noisy self-promotion to make a reception center successful. Located in a block with few open spaces, "Forest of Blocks" makes full use of its wide features, retaining nearly 10 meters of green belt outside the 111-meter-long building volume. It also carefully sets up an atrium in the base, and sets up a parent-child play area. Through large floor-to-ceiling windows, residents of the old city who walk here can easily see what is going on. It is not noisy but can naturally attract nearby residents' eyes and also warmly conveys the home image.
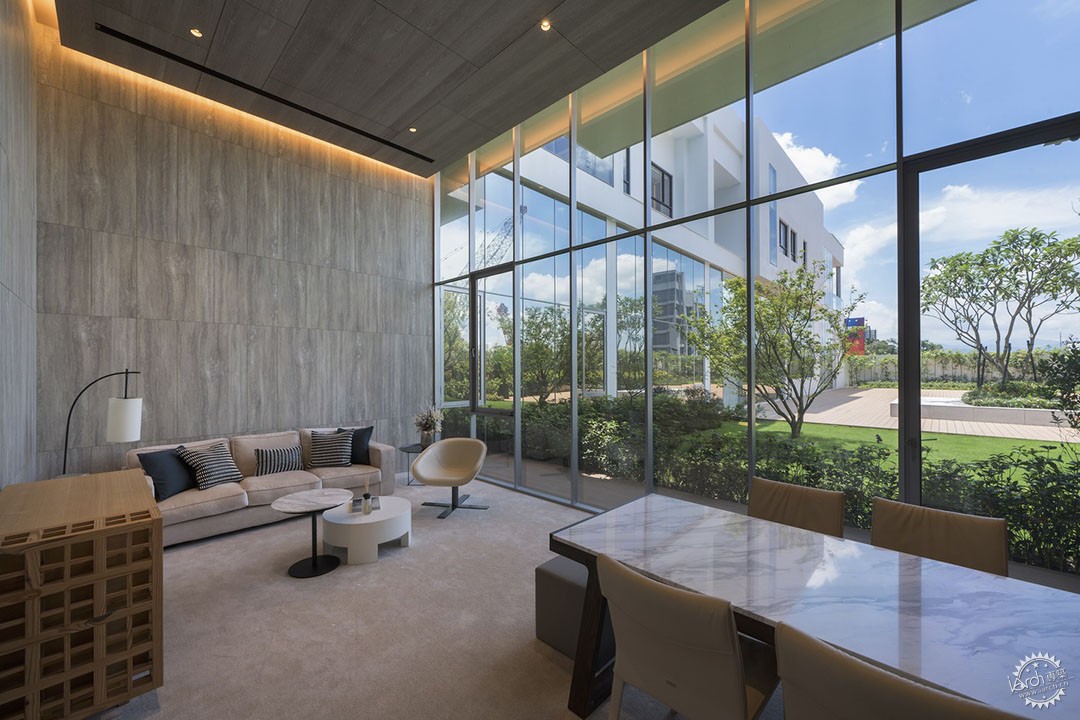
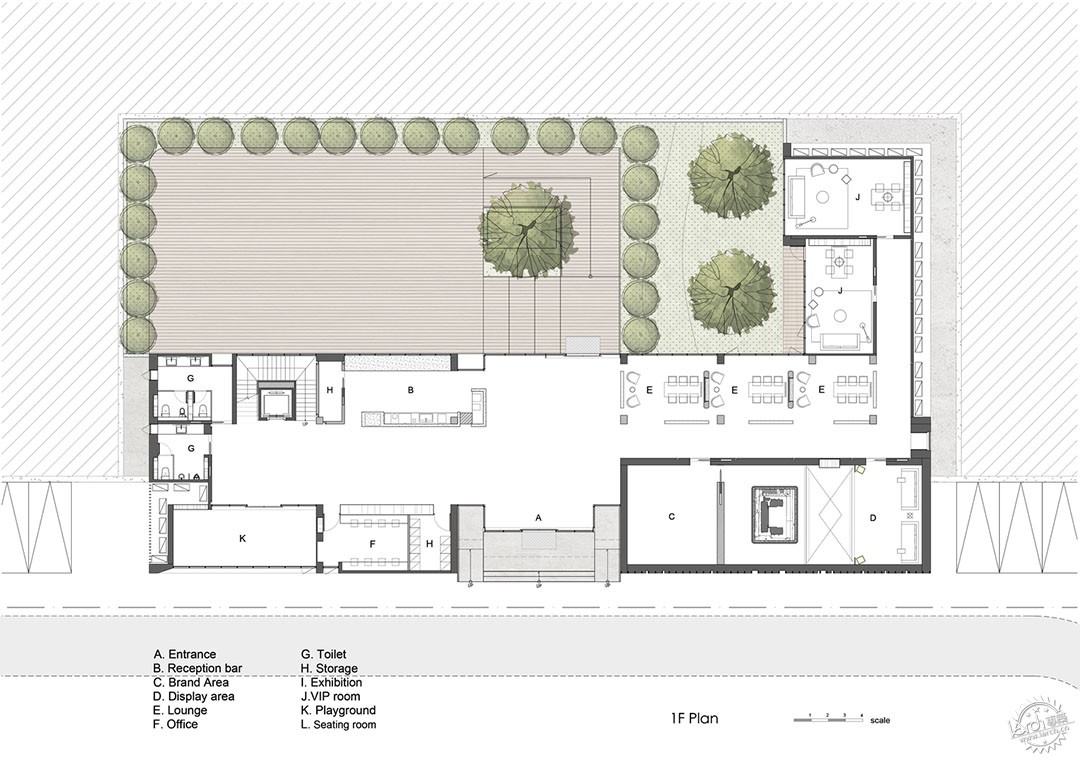
实现技术——该项目来源于森林意向,充实着温馨和童趣,而这些特征也融合在建筑内外,在建筑内部,建筑师设计了伞状的拱形结构,和天花板连接在一起,其概念也来源于森林的大树,构成层次的丰富感,因此自然气息也引入室内,进一步模糊了室内外的界限,另一方面,弯曲墙体上的灯饰和窗帘将接待台分隔开,不仅保障了使用者的隐私,也分隔了不同的功能区域,还不影响自然采光和通风。
Realization Technology - Starting from the forest image, "Forest of Blocks" is full of warm and childlike architectural personality, which also extends from outside to inside. Walking inside, it can be seen that the designer transforms the concept of a forest tree into an umbrella arch structure and connects it with the ceiling in different directions, creating the interest of multiple viewing angles. In this way, the natural atmosphere is introduced into the interior, blurring the boundary between inside and outside. On the other hand, the light strips on curved walls and soft draped curtains lightly separate the reception tables. Through the soft compartments, they not only maintain privacy and separation function but also allow air and light to flow naturally in the building.
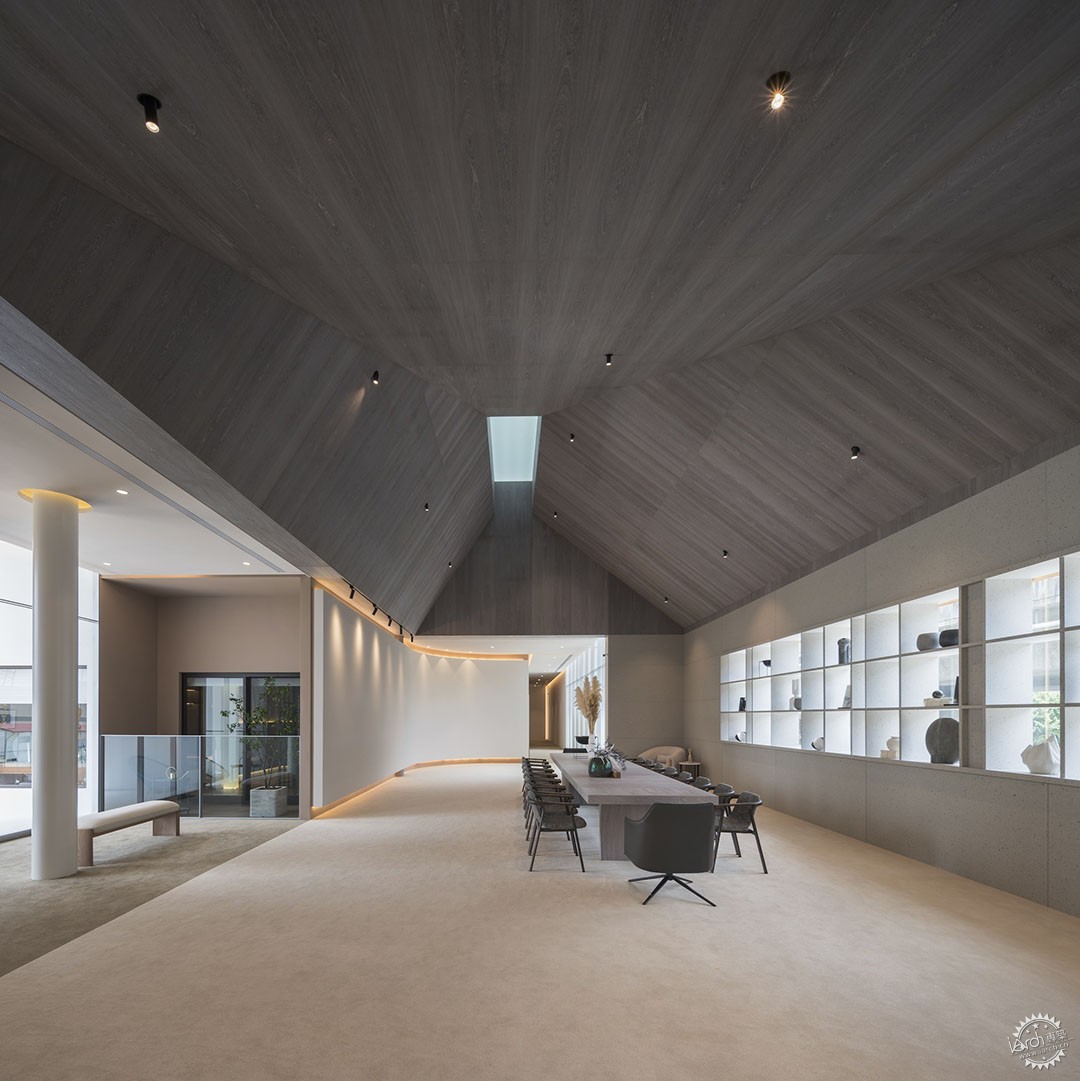
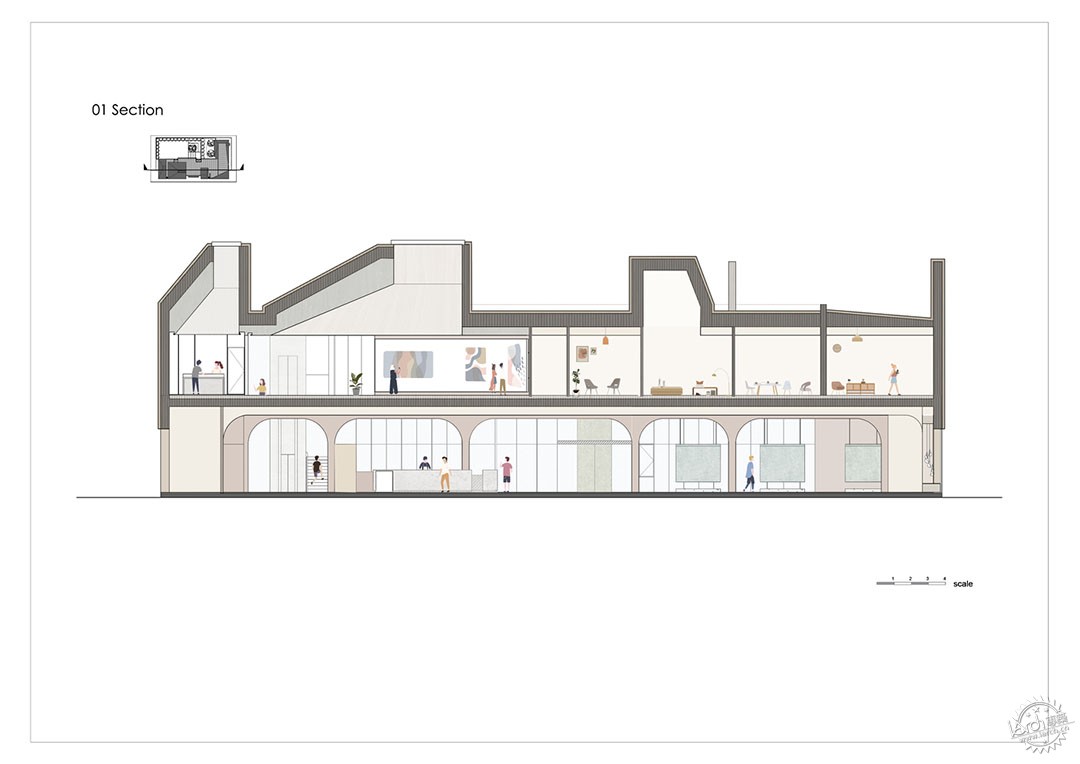
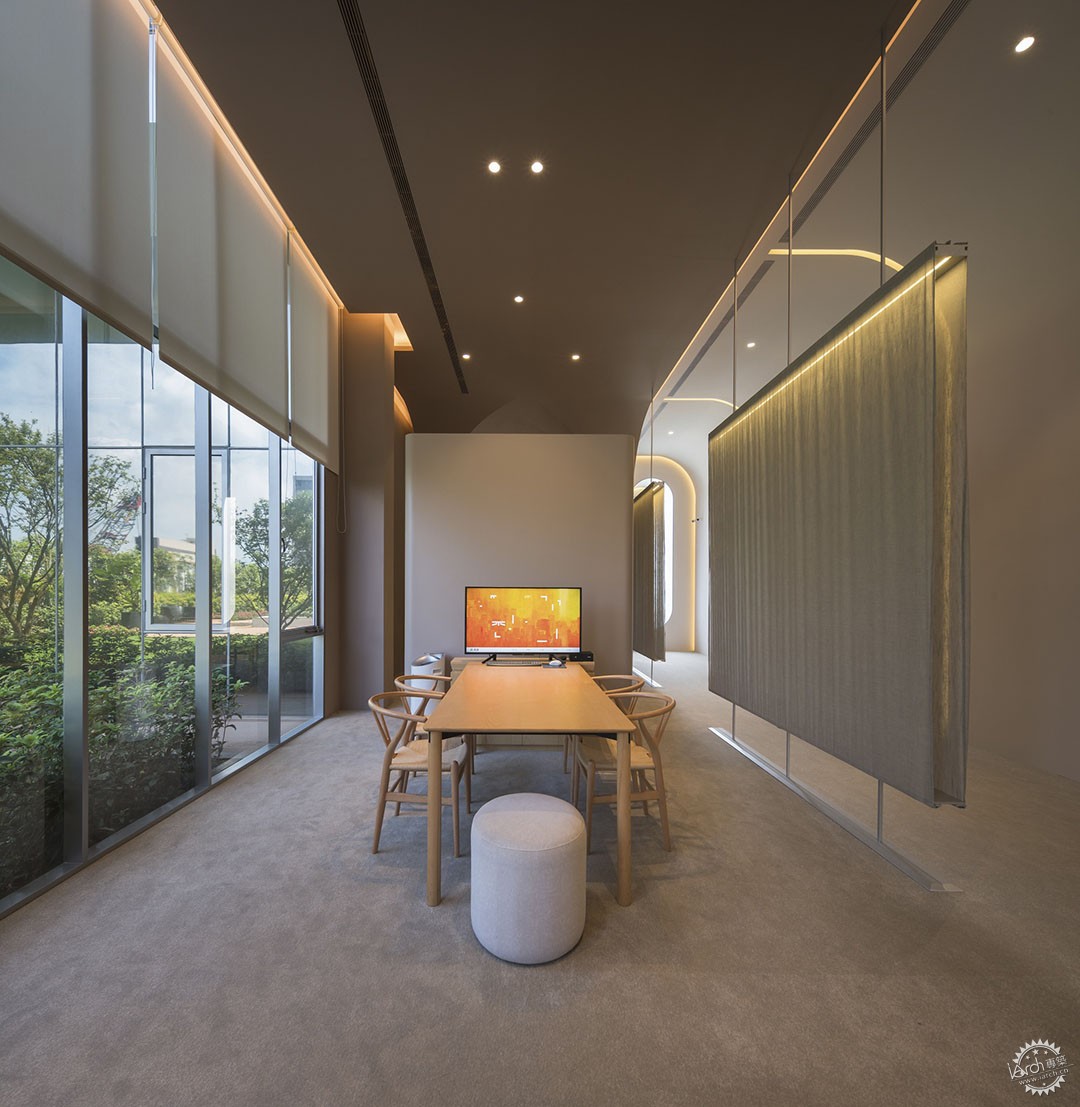
技术特征——森林的概念也体现在了二层空间中,不同的高度有着不同的景观视线,建筑师在上部设计了壁龛和侧窗,人们抬头便可以看到天空,也可以看到高速公路上的车辆往来,这是现代和自然的交融。
Technical Properties - As the design inspiration that runs through "Forest of Blocks", the forest concept also embodies the second-floor conversation space of the building. Starting from the concept that the forest has different scenery at each height, the designer creates a deep upper recessed niche and a large side window so that people on the second floor can look at the sky as if they were looking at the gap between trees on the ground, and also turn their heads to see the traffic on the elevated road, through a different perspective, to re-understand the settlement.
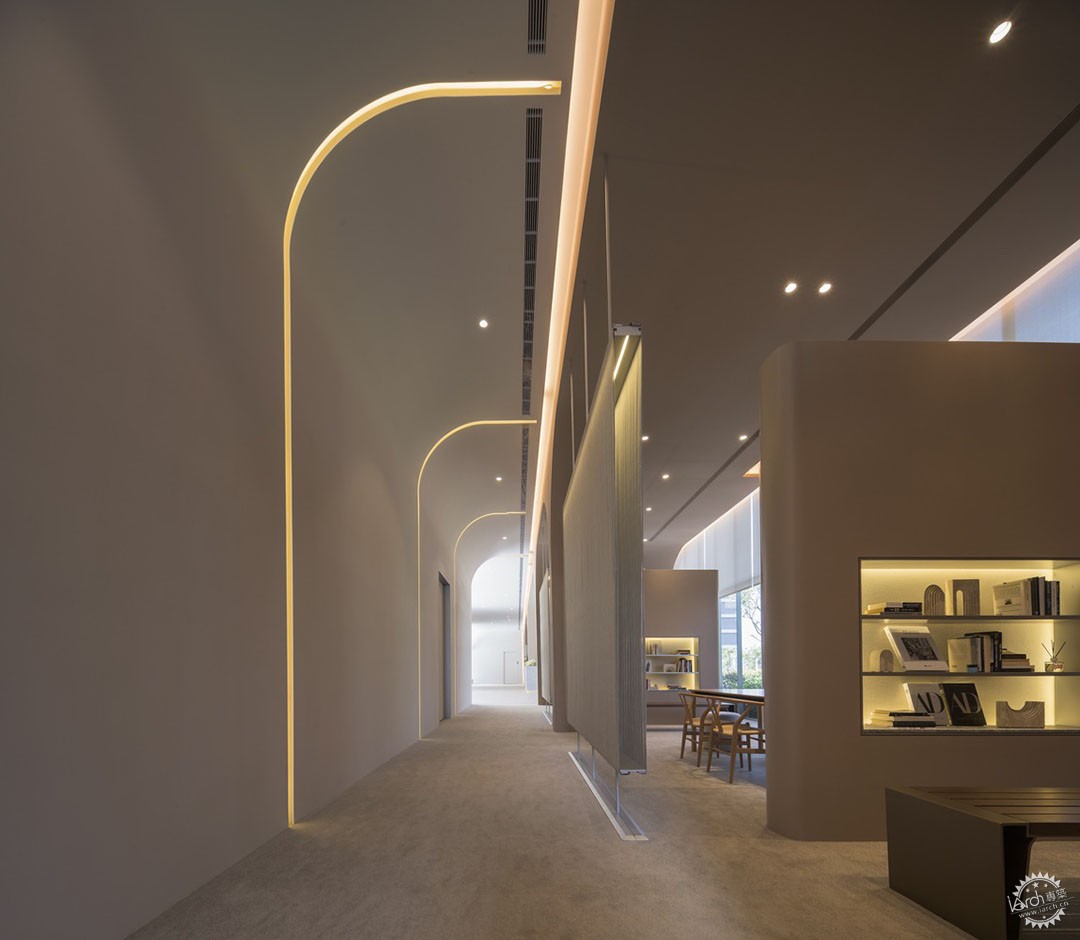
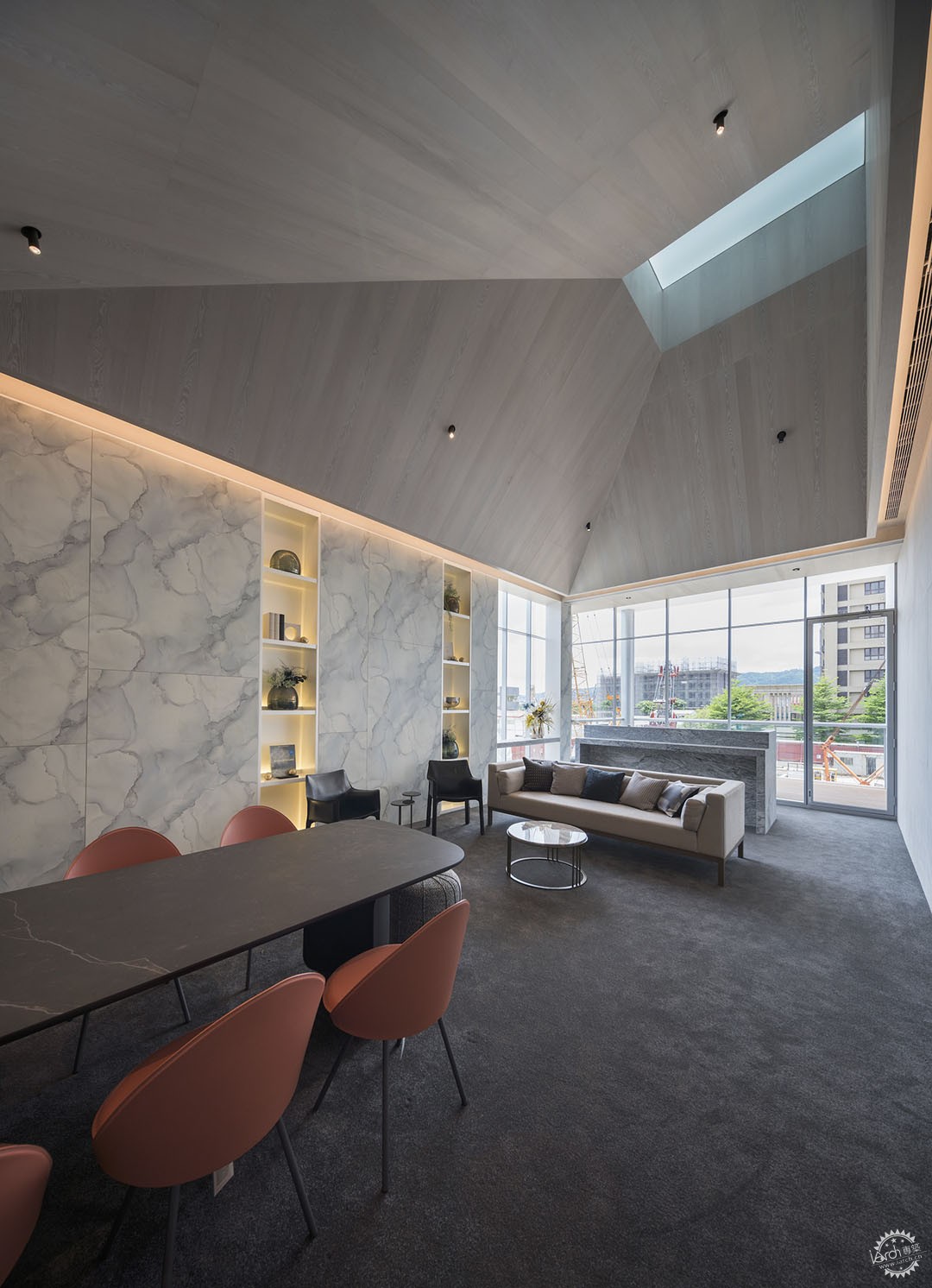
穿梭与互动——自然景观的融入不仅仅表达于落地玻璃窗和院落之中,也表达在内部的VIP用房里,使用者在这里也能够感受到室外气息,甚至能够直接进入院落,感受温馨与舒适。
Operation / Flow / Interaction - Along with the outside floor-to-ceiling glass that lets neighbors see a variety of scenery, the design is also present in the VIP box on the inside, as well as the floor-to-ceiling windows and doors connecting the outdoor atrium. When people sit in the box, they can also feel the outdoor green and directly push the door to the atrium, as if they were relaxing in the atrium of home and barbecuing as warm and comfortable.
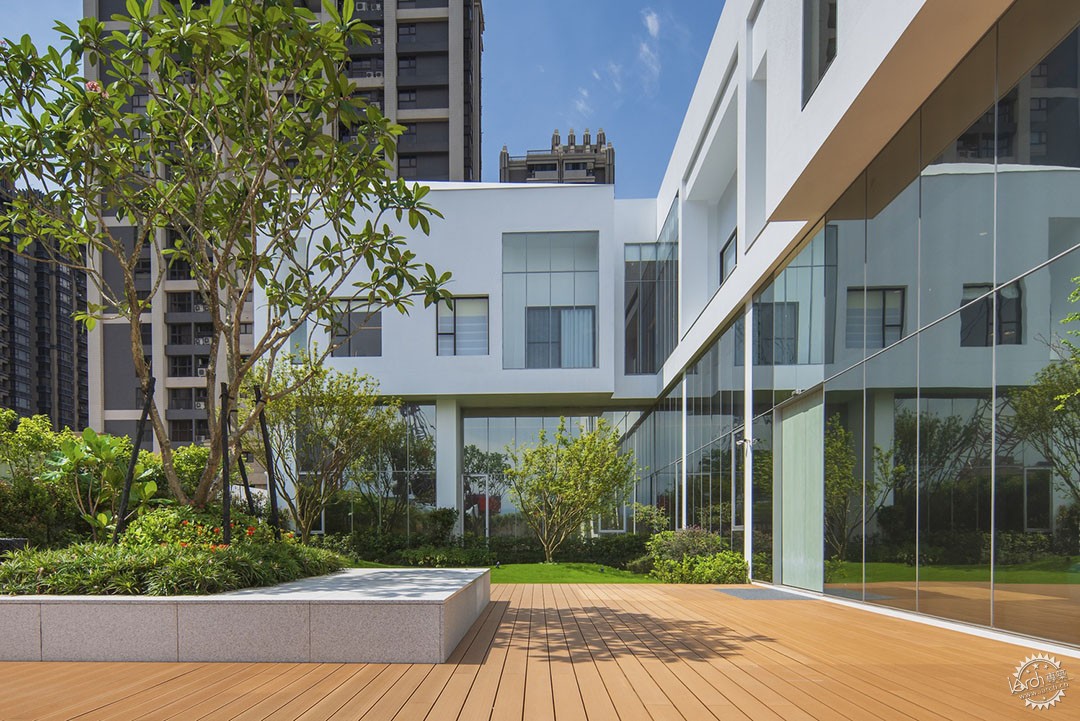
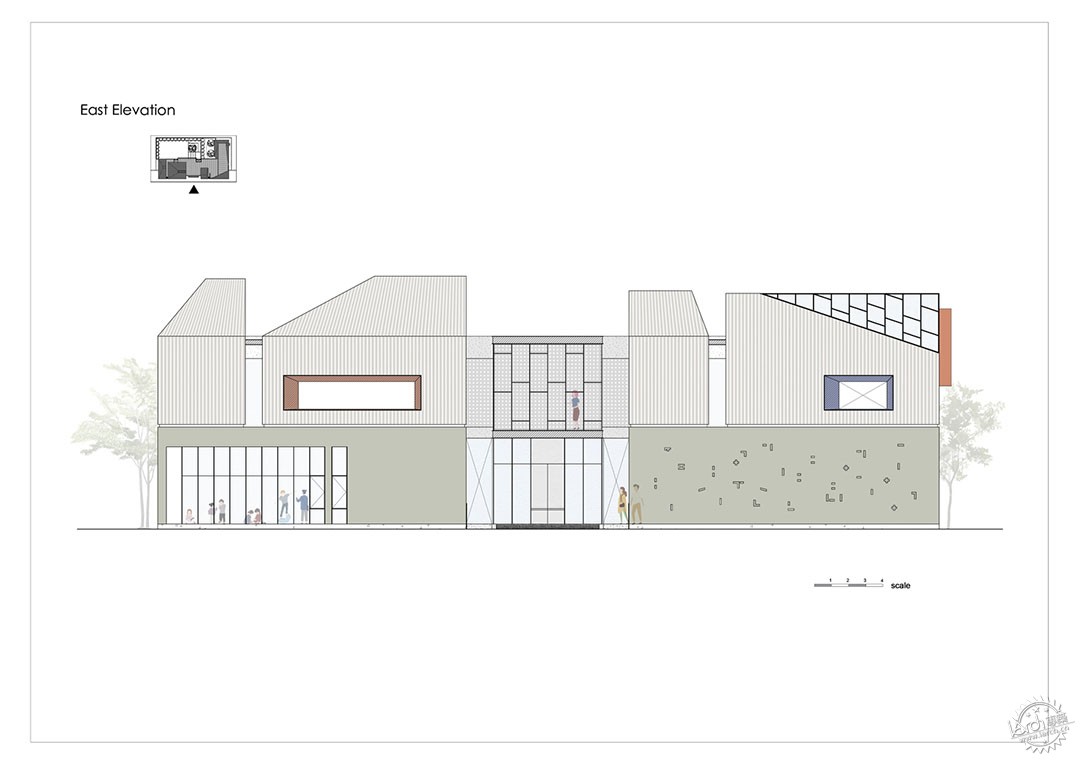
研究特质——建筑师在工业化气息浓厚的城市地区设计了这么一座温馨的“街区森林”,让它成为了人们向往的自然场所和儿童游乐区,景观视野层次丰富,让整个区域和周边的互动氛围变得更加浓郁。
Research Abstract - Located in Wan Chai Tsin, an industrial district near the fast road, the designer makes "Forest of Blocks" a soft medium in the hard urban image, making the reception center a pleasant green space and a playground for children. It is also the place where Wan Chai Tsin can be seen again from multiple perspectives, which makes this street with few open fields have more possibilities for neighborhood interaction because of the "Forest of Blocks."
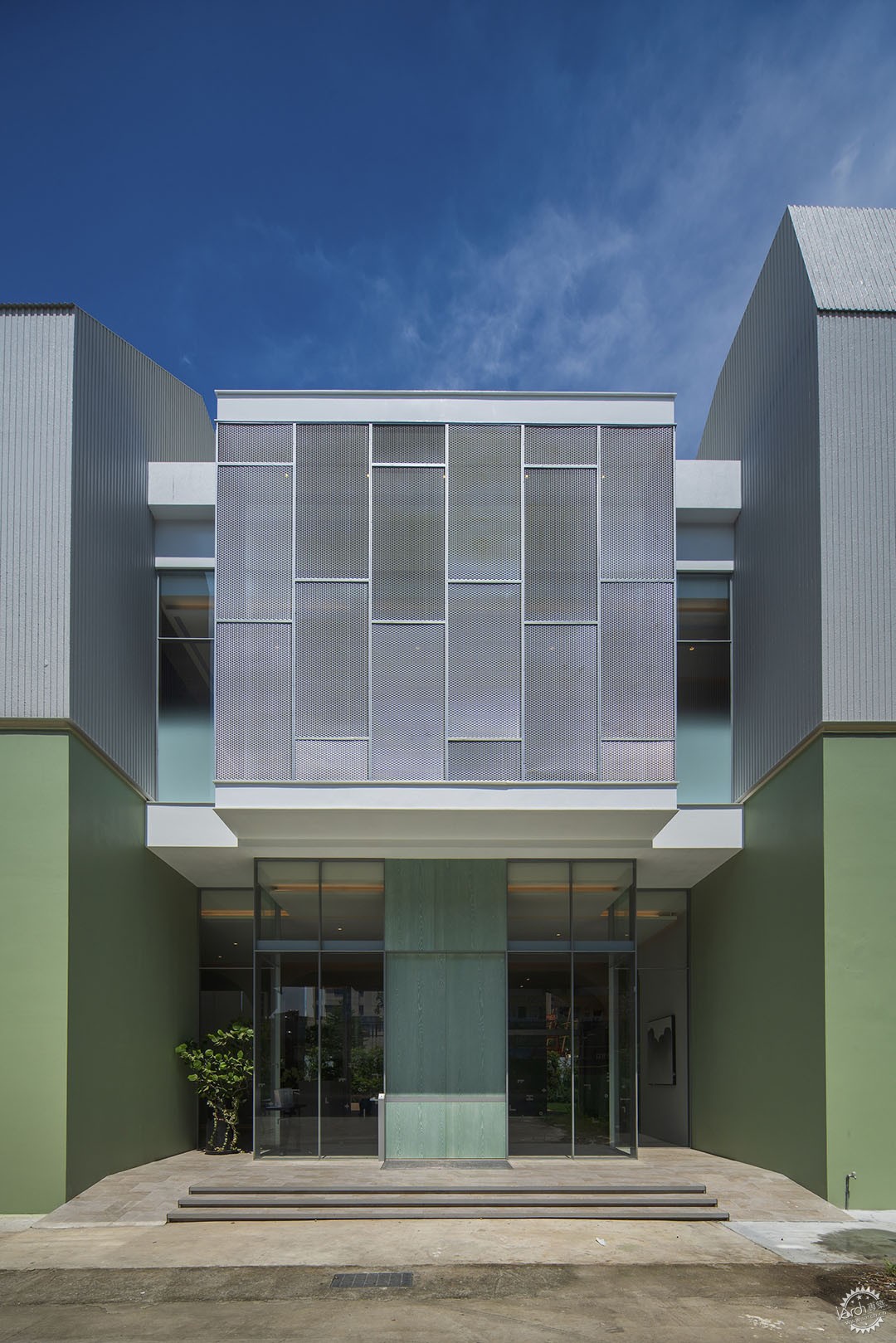
挑战——“街区森林”场地有着明显的高差,也毗邻施工场地,建筑师巧妙地应用了工地的废弃材料,解决了高差问题,降低了建筑垃圾的处理需求。
Challenge - Since the "Forest of Blocks" is located in the base with a significant height difference and is adjacent to the site under construction, the designer skillfully uses waste materials from the site to fill the atrium, which alleviates the height difference and indirectly reduces the frequency of trucks going in and out to clean and transport waste. Through the strategy of killing two birds with one stone, the problem is solved cleverly.
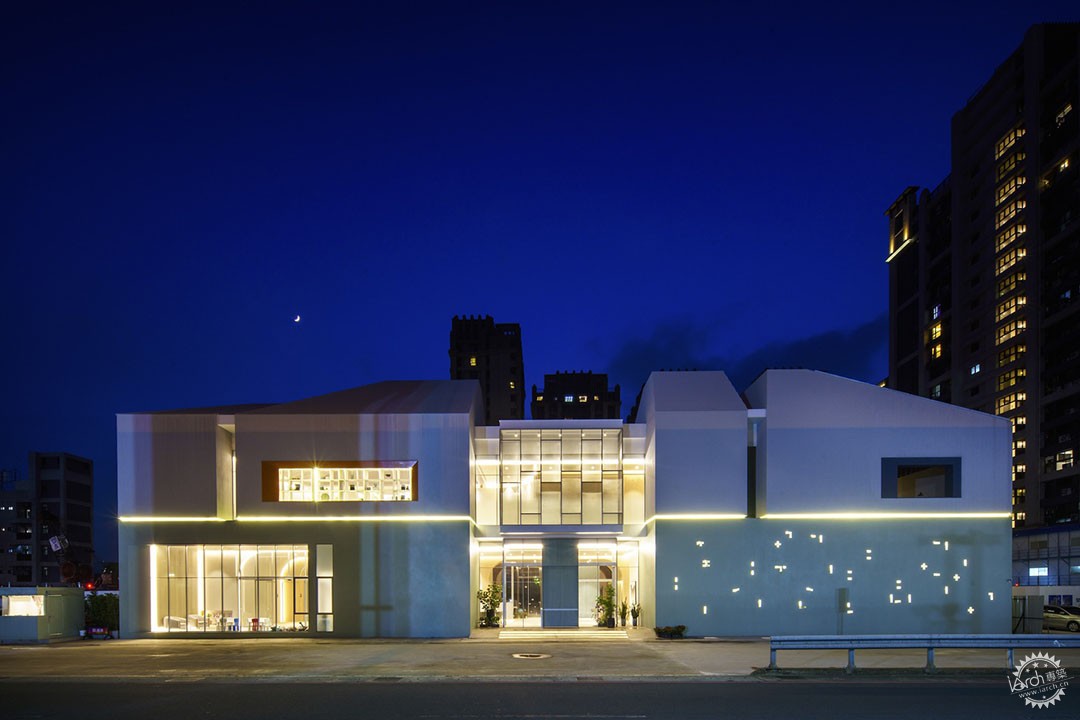
该项目不仅仅重新利用了建筑垃圾,其中的一些室内设施也来源于回收物件,减少浪费,整个项目很好地表达了可持续发展策略。
In addition to the use of construction site waste to fill the gap, soft furnishings in "Forest of Blocks" are mostly recycled objects, so that the temporary architectural design of reception center will not cause too much waste after demolition, and the concept of sustainability is implemented in "Forest of Blocks".
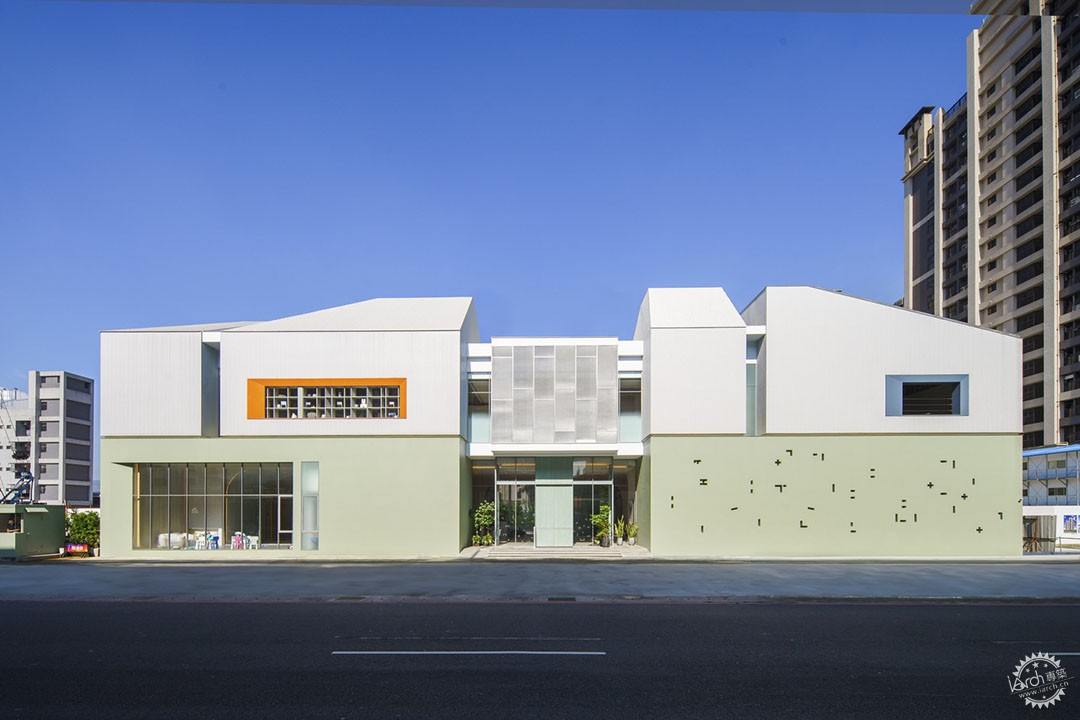
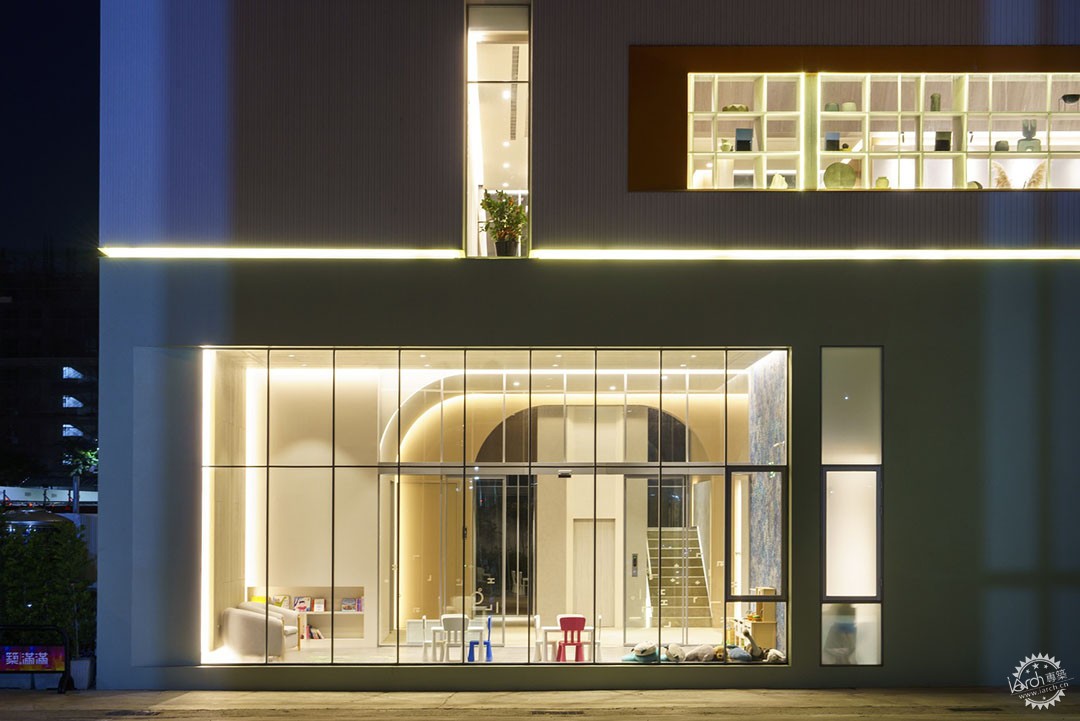
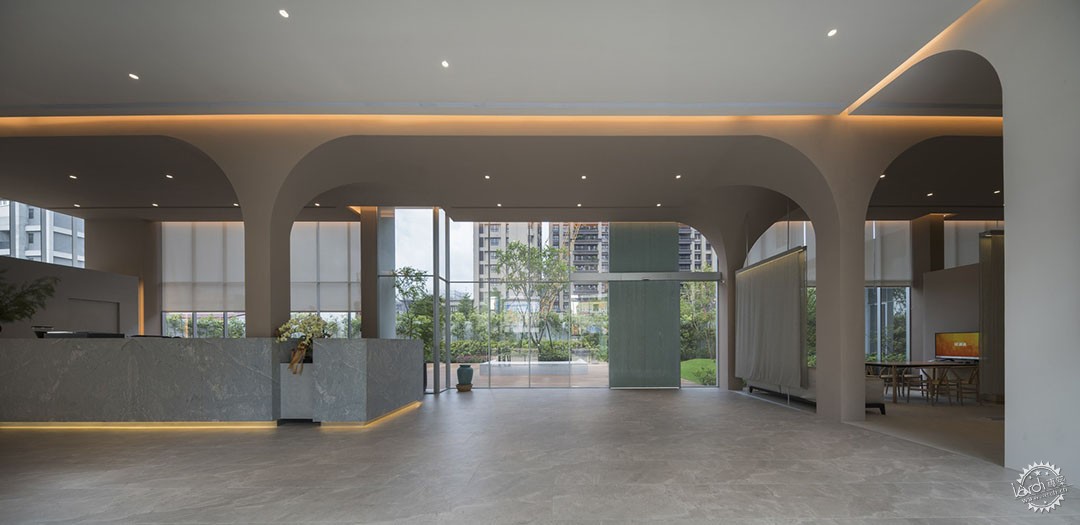
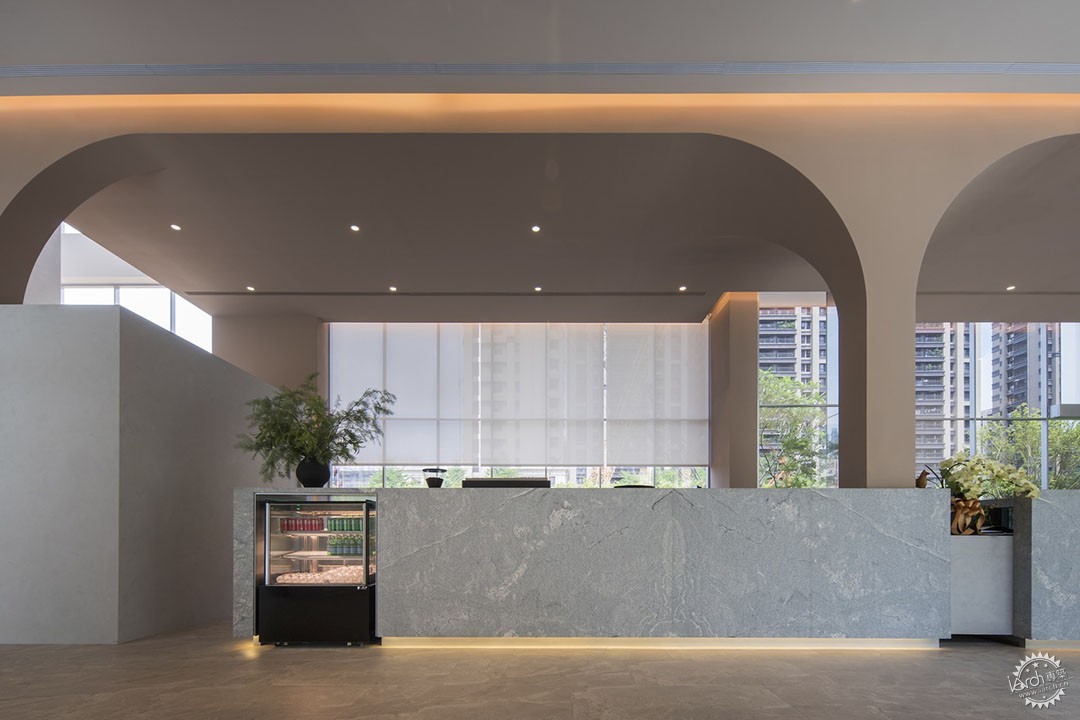
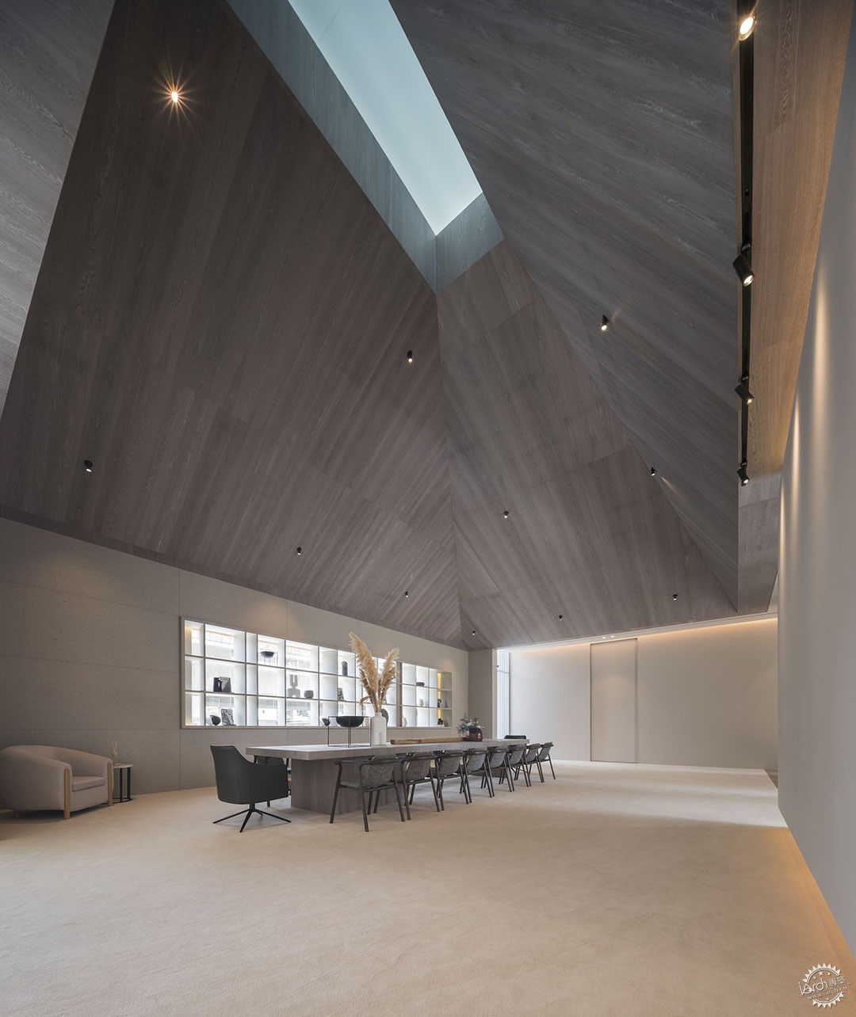
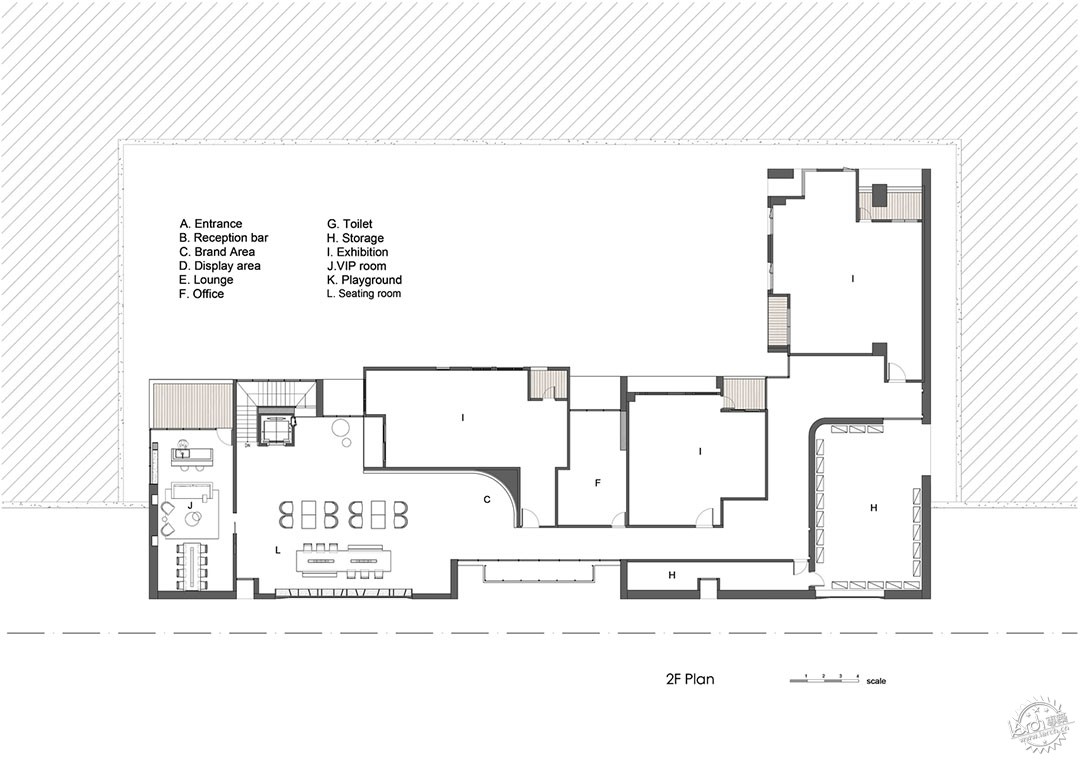

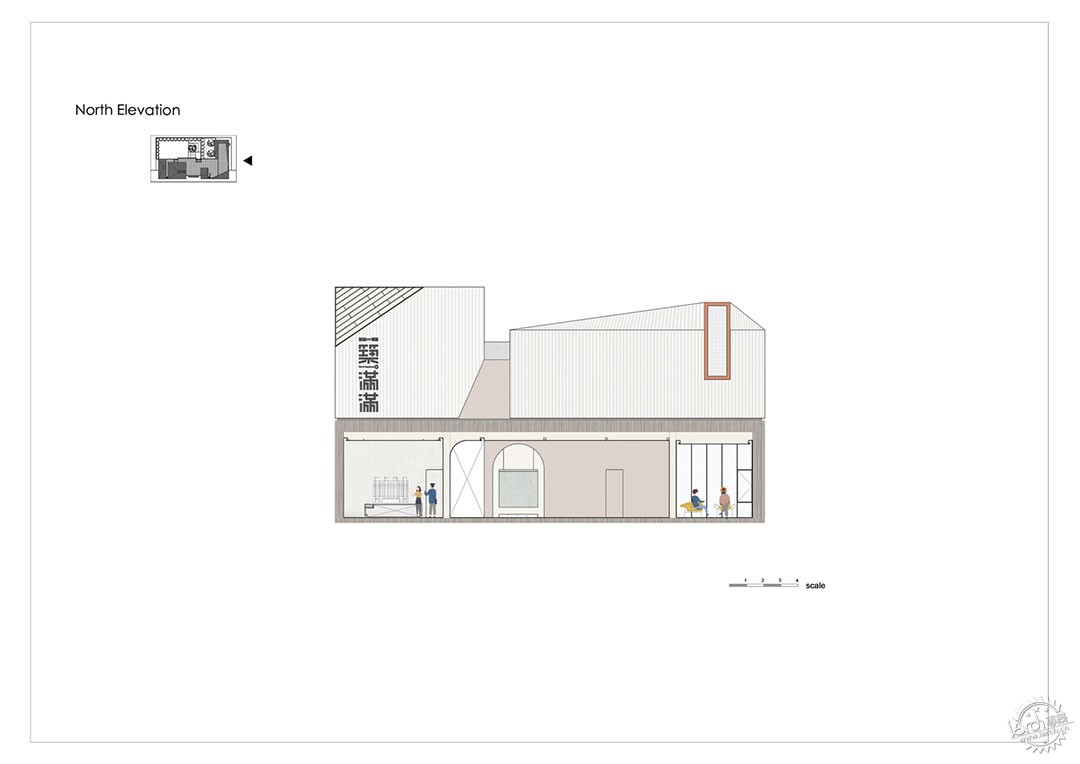
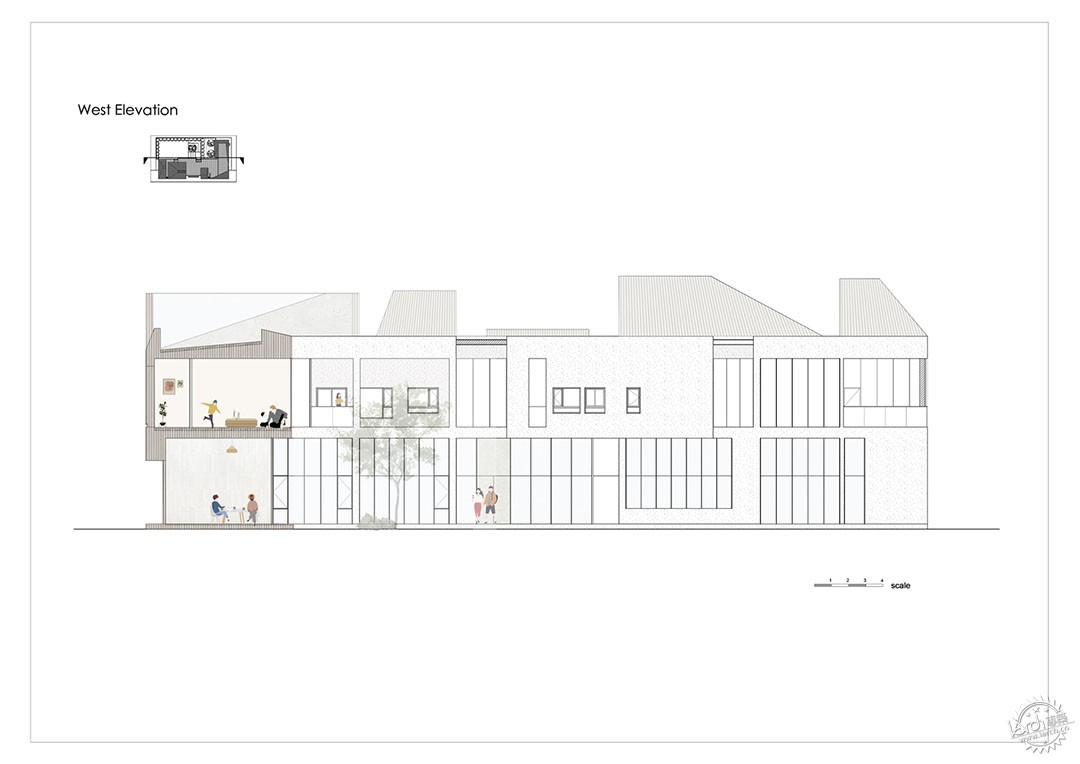
建筑设计:UrbanCarve
类型:社区中心
面积:3200平方米
时间:2023年
COMMUNITY CENTER
TAIWAN
Architects: UrbanCarve
Area: 3200 m²
Year: 2023
|
|
