“我愿深深地扎入生活,吮尽生活的骨髓,过得扎实,简单,把一切不属于生活的内容剔除干净利落,把生活逼到绝处,用最简单的形式,简单,简单,再简单。“——梭罗《瓦尔登湖》
“I am willing to go deep into life, suck the marrow of life, live a solid and simple life, eliminate everything that does not belong to life cleanly, force life to a desperate place, and use the simplest form, simple, simple, and simple”. —Thoreau, 《Walden》
▼从彼岸遥望书院/ Looking at the Academy from the other side ©吴嗣铭
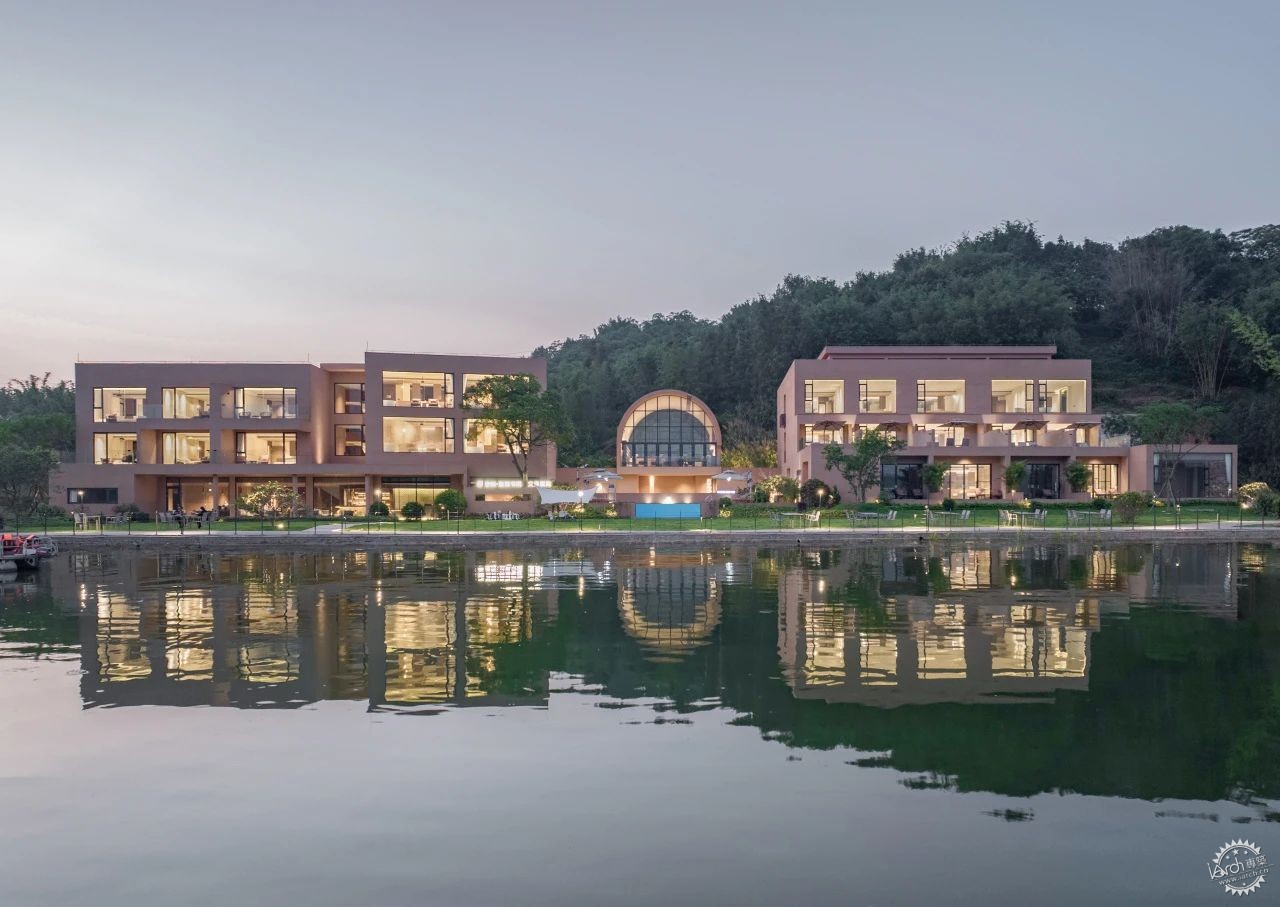
从慈湖、古寺和孤岛中寻觅场地的原始脉络
Find the original context of the site from Cihu Lake, ancient temples and isolated islands
慈湖书院位于广东清远慈湖的一片孤岛之上,毗邻有千年历史的丰盛古寺,需乘船方可到达。从船上遥望无垠的慈湖和连绵的山丘,几经辗转终达彼岸,颇有苏轼在赤壁赋中“浩浩乎如冯虚御风,而不知其所止,飘飘乎如遗世独立“之感。
初到场地便拜访了古寺,其围绕着山体脉络有机布局,错落有致,高低不一,完全不同于常规寺庙的中轴对称,寺、院和台之间形成了丰富的漫步空间和光影氛围。这番初到场地的感受,潜移默化的成为了慈湖书院设计概念的来源之一。
Cihu Academy is located on an isolated island in Cihu, Qingyuan, Guangdong, adjacent to the thousand-year-old Fengsheng Ancient Temple, which can only be reached by boat. Looking at the boundless Cihu Lake and the rolling hills from the boat, after several tosses and turns, it finally reached the other side, quite Su Shi in the Chibi Fu " Resists the wind in the spcae, and does not know where it stops, fluttering like the independence of the world".
When I first arrived at the site, I visited the ancient temple, which is organically arranged around the mountain vein, scattered, high and low, completely different from the central axis symmetry of the conventional temple, and formed a rich strolling space and light and shadow atmosphere between the temple, the courtyard and the platform. This feeling of first arriving at the site has subtly become one of the sources of the design concept of Cihu Academy.
▼岛上楼、台、阶交错的古寺布局/ The layout of the ancient temple with staggered buildings, steps and step ©城外建筑
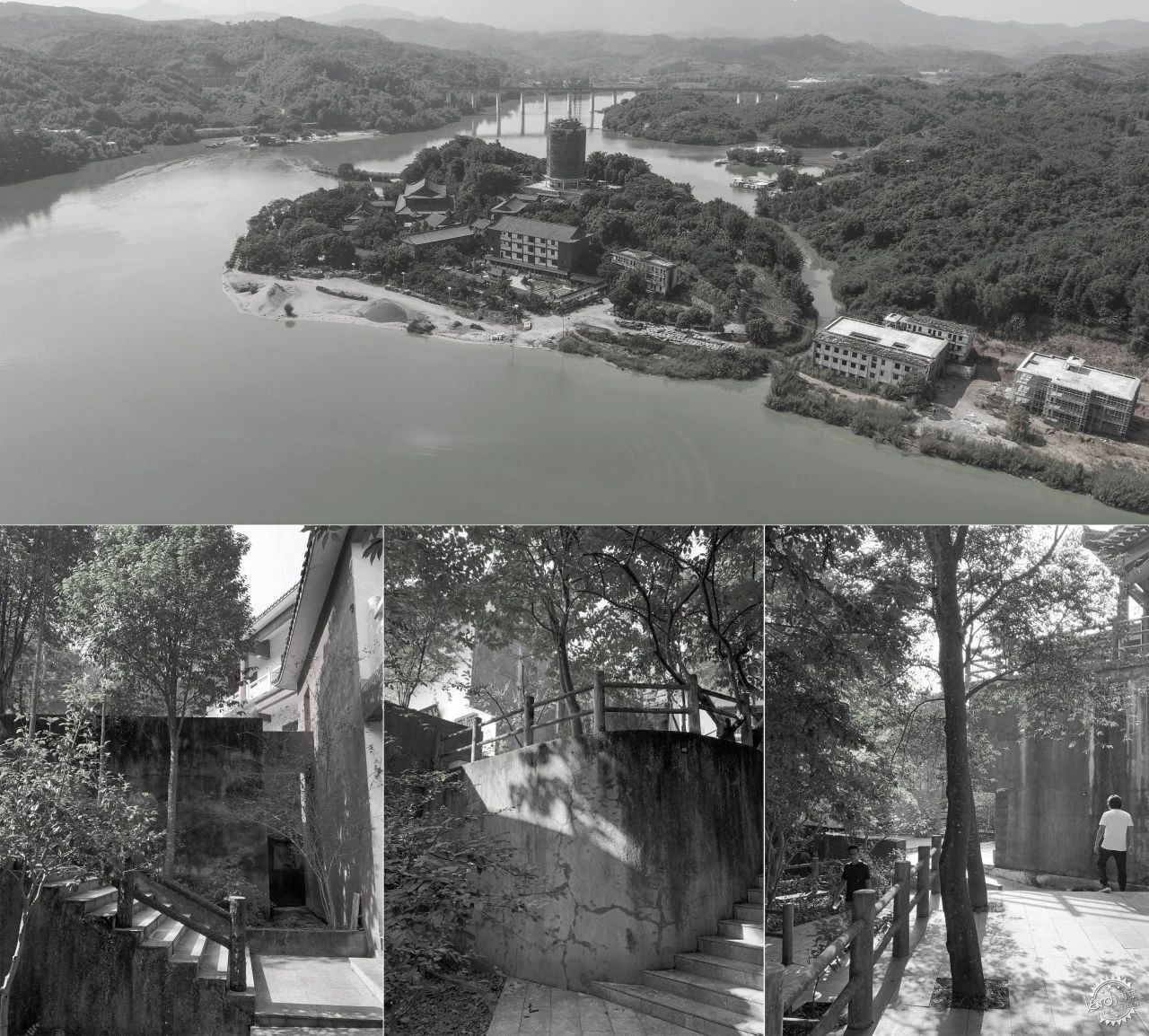
项目场地上原有两栋上个世纪九十年代的学校和宿舍,局部空间已进行拆除重建,以及一栋新建只完成混凝土框架的三层别墅。站在原有校舍教室,透过窗洞望向无尽的慈湖,水面如同静止一般,只有极细微的波动,时间在这里似乎是另一种方式的存在,一种莫名的孤寂感涌上,脑海中浮想起托马斯·曼在《魔山》中所有描述的那个在遥远深山中的疗养院,晨雾弥漫的森林。联想戛然而止,内心泛起一股冲动,试着以建筑的形式与这片场地完成一次对话。
On the site of the project, there were two schools and dormitories from the 90s of the last century, and some of the spaces have been demolished and rebuilt, as well as a new three-story villa with only a concrete frame. Standing in the classrooms of the original school building, looking at the endless Cihu Lake through the window, the water surface seems to be still, only very slight fluctuations, time seems to exist in another way here, an inexplicable sense of loneliness comes to mind, and I think of the sanatorium in the distant mountains described by Thomas Mann in "The Magic Mountain", the forest filled with morning mist. The association came to an abrupt end, and an impulse abruptly arose in my heart to try to complete a dialogue with the site in the form of architecture.
▼原有的校园空间和混凝土框架结构/ Original campus space and concrete frame structure ©城外建筑
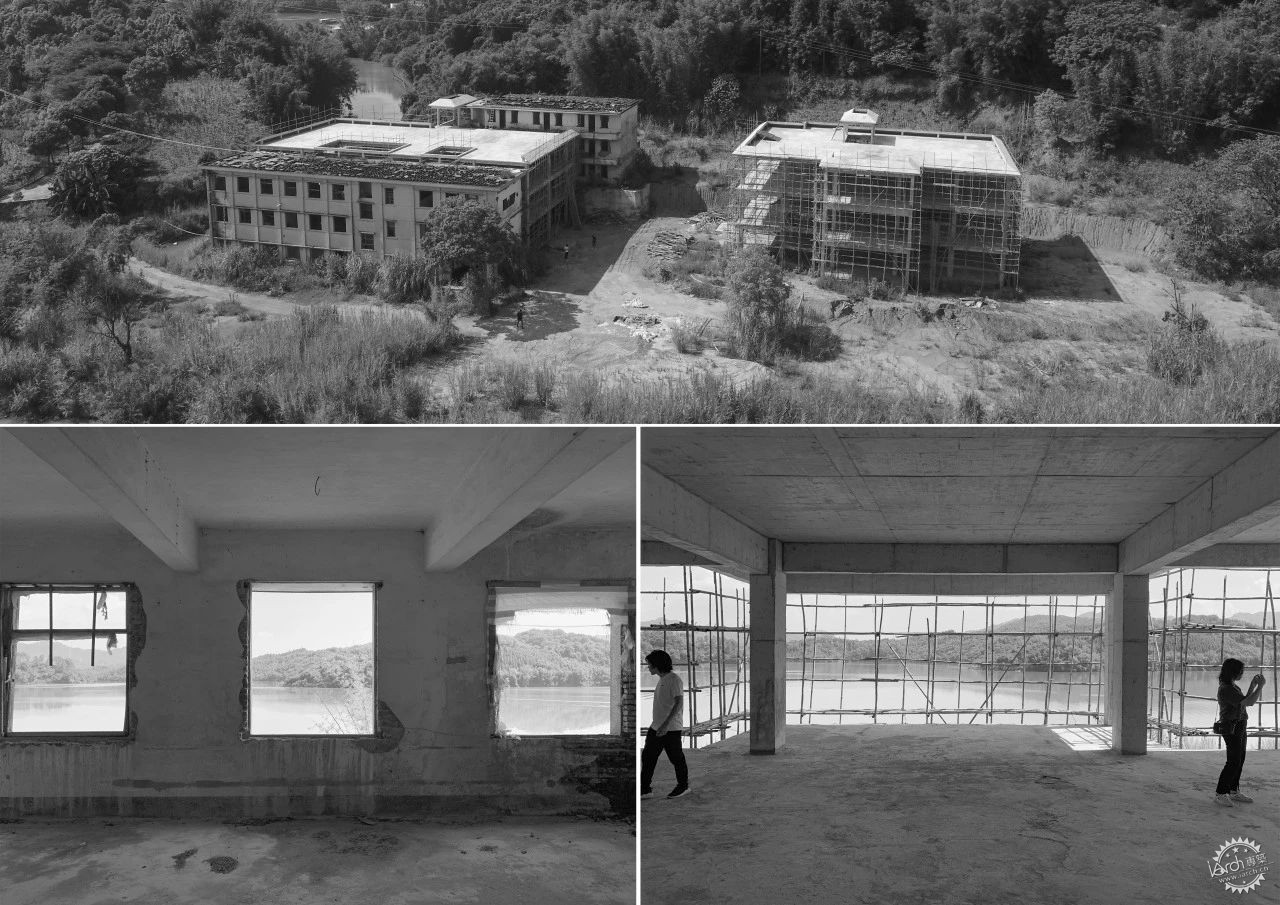
▼鸟瞰图/ Aerial view ©吴嗣铭
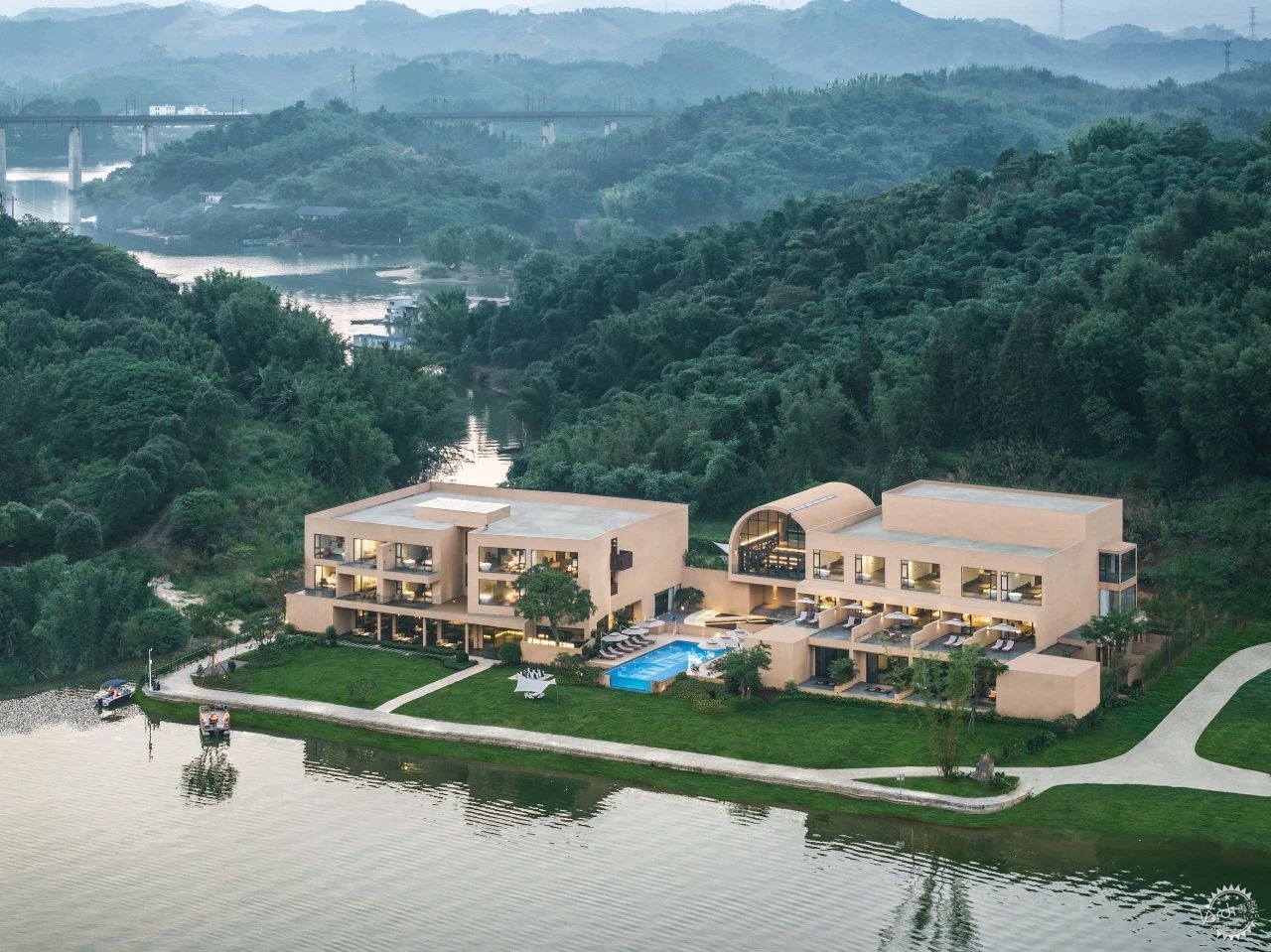
以几何的形式对话这片场地
Dialogue with the site in the form of architecture
面对这片孤岛,与世隔绝的静谧,仿佛亘古不变的湖水,大地沙石横走,杂草树木丛生,建筑该以何种方式来完成这场对话?最终我们把目光投向了毗邻项目场地的千年古寺——慈湖圣境丰盛古寺,这座肇始于北宋时期的庙宇,整体布局沿着岛屿等高线,铺展顺延开来,多重轴线交叠,矩形、半圆形的台地依据地形,错开扭转,时而上升,俄顷叠落,植被依附穿插其中,野趣横生,意犹未尽。
In the face of this isolated island, the silence of seclusion, like an eternal lake, the earth is sandy and rocky, and the weeds and trees are overgrown, how should the building complete this dialogue? In the end, we set our sights on the thousand-year-old temple adjacent to the project site - Cihu Fengsheng Ancient Temple, which originated in the Northern Song Dynasty, the overall layout of the temple along the island contour line, spread out and extended, multiple axes overlapping, rectangular, semi-circular terraces according to the terrain, staggered twisting, sometimes rising, Russian overlapping, vegetation attached interspersed with it, wild and interesting, unfinished.
▼盘踞在场地上的几何体块/ Geometric blocks entrenched on the site ©吴嗣铭
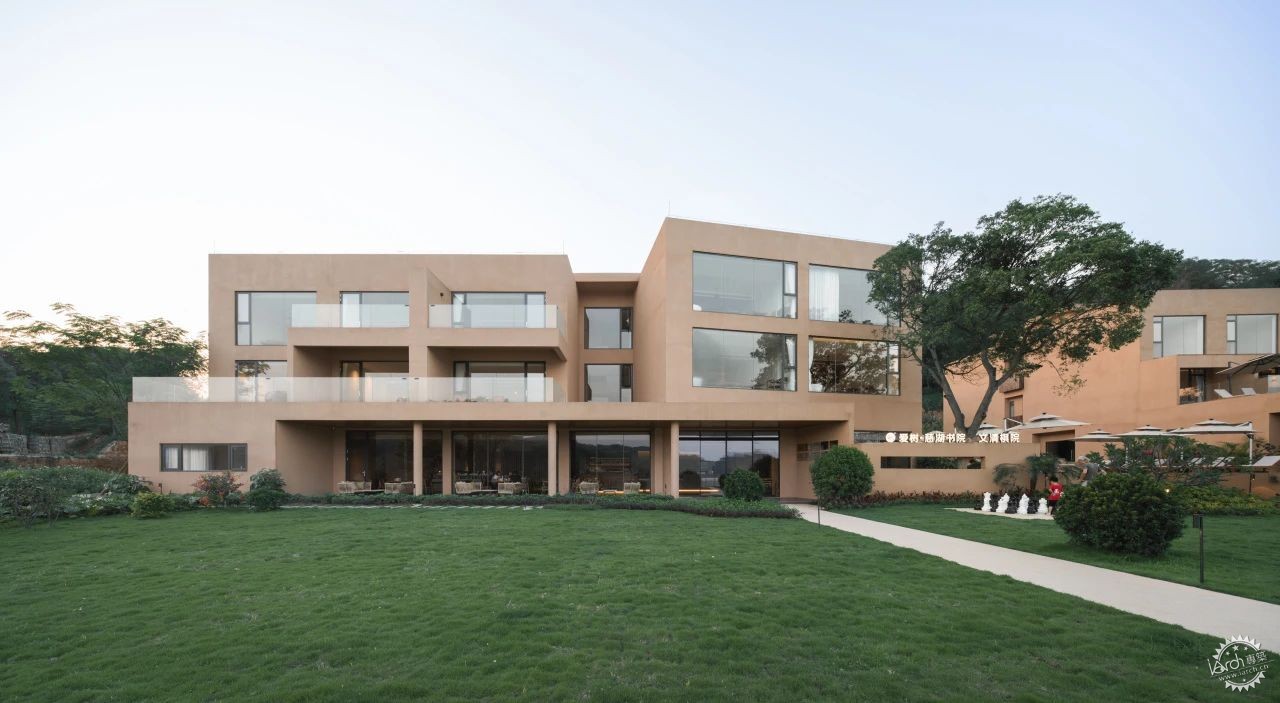
设计借鉴古寺布局,根据场地背山面水的地势,以及树的方位,建筑以多级台地的形式,通过扭转、错开、起伏,塑造出简洁有力的几何体块,使用场地最原始的黄褐色统一外立面,使建筑彷佛从土地生长出来一般,矗立在孤岛之上,背靠群山,面朝慈湖,嵌入于山水之间,对话远古和未来。
Drawing on the layout of the ancient temple, according to the topography of the site behind the mountains and waters, as well as the orientation of the trees, the building is in the form of a multi-level platform, through twisting, staggering, undulating, shaping a concise and powerful geometric block, using the most primitive yellow-brown unified façade of the site, so that the building is like a stubborn stone growing from the land, standing on an isolated island, backed by the mountains, facing Cihu Lake, embedded in the mountains and rivers, and dialogue between the ancient and the future.
▼片石交错的广场空间/ A square space with interlaced stones ©吴嗣铭
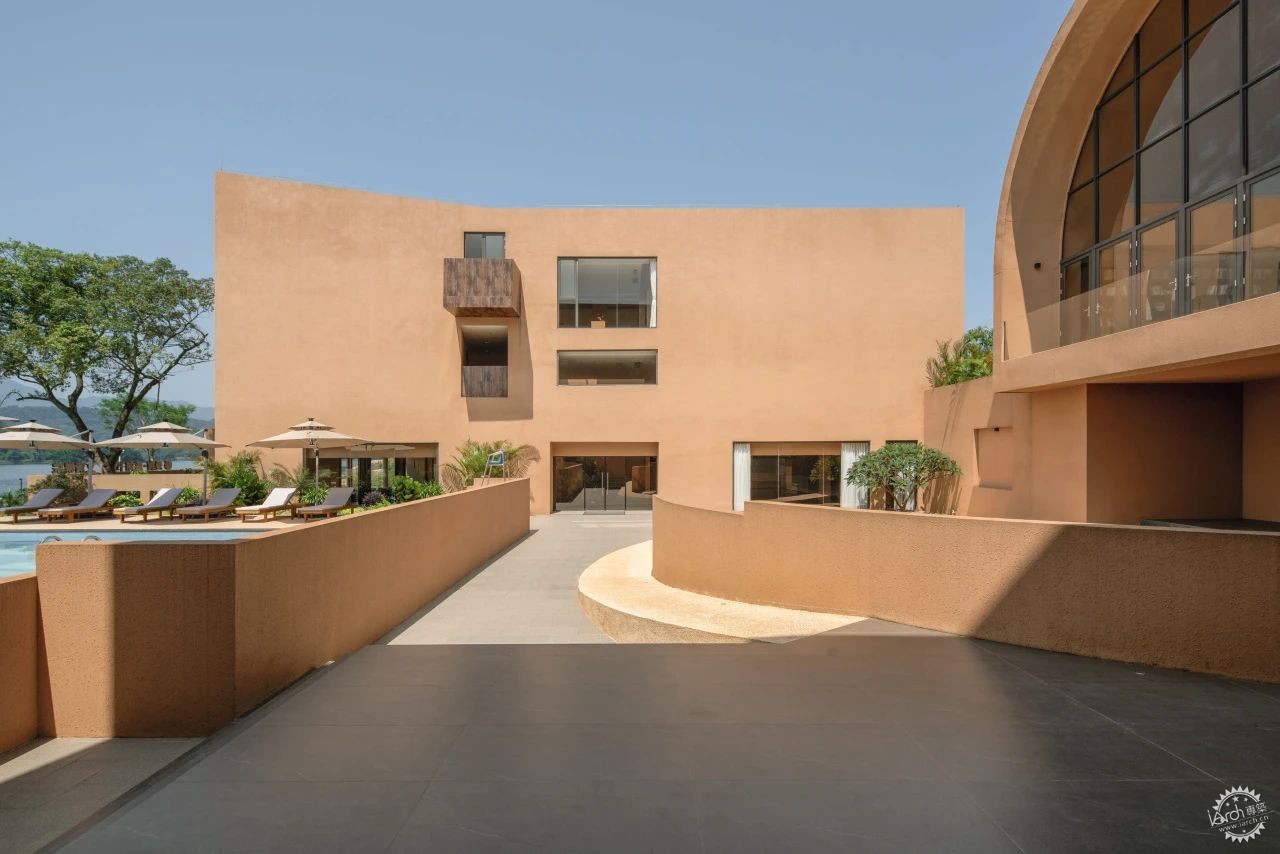
“峡谷”光庭——场地西侧原本的校舍,已不适合新的功能需求,决定进行拆除重建,同原设计已浇筑好的混凝土框架,重组为三层带中庭的建筑空间,而中庭正是新旧结构之间留空的部位。新建筑首层功能为一个连续空间的大公共厅,临湖面为吧台、餐厅和休闲区,中部的光庭为前后两个时期的建筑体块围合而成,台阶坡道盘旋贴壁而上,如登山步道般在峡谷中穿行,通往二、三层的客房和屋顶。在这由低到高的过程,亦可感受从清晨到傍晚的光影变化。
The "Canyon" Light Garden, the original school building on the west side of the site, was no longer suitable for the new functional requirements, and it was decided to demolish and rebuild it, and reorganize it into a three-story building space with an atrium, which is the empty part between the old and new structures. The ground floor of the new building functions as a large public hall with a continuous space, with a bar, restaurant and relaxation area facing the lake, and a light garden in the middle of the building, which is enclosed by the building blocks of the two periods, with steps and ramps spiraling up the wall like a hiking trail through the canyon to the guest rooms and rooftops on the second and third floors. In this process from low to high, you can also feel the interweaving of light and shadow from early morning to evening.
▼台阶步道贴壁而上/ The step trail goes up to the wall ©吴嗣铭
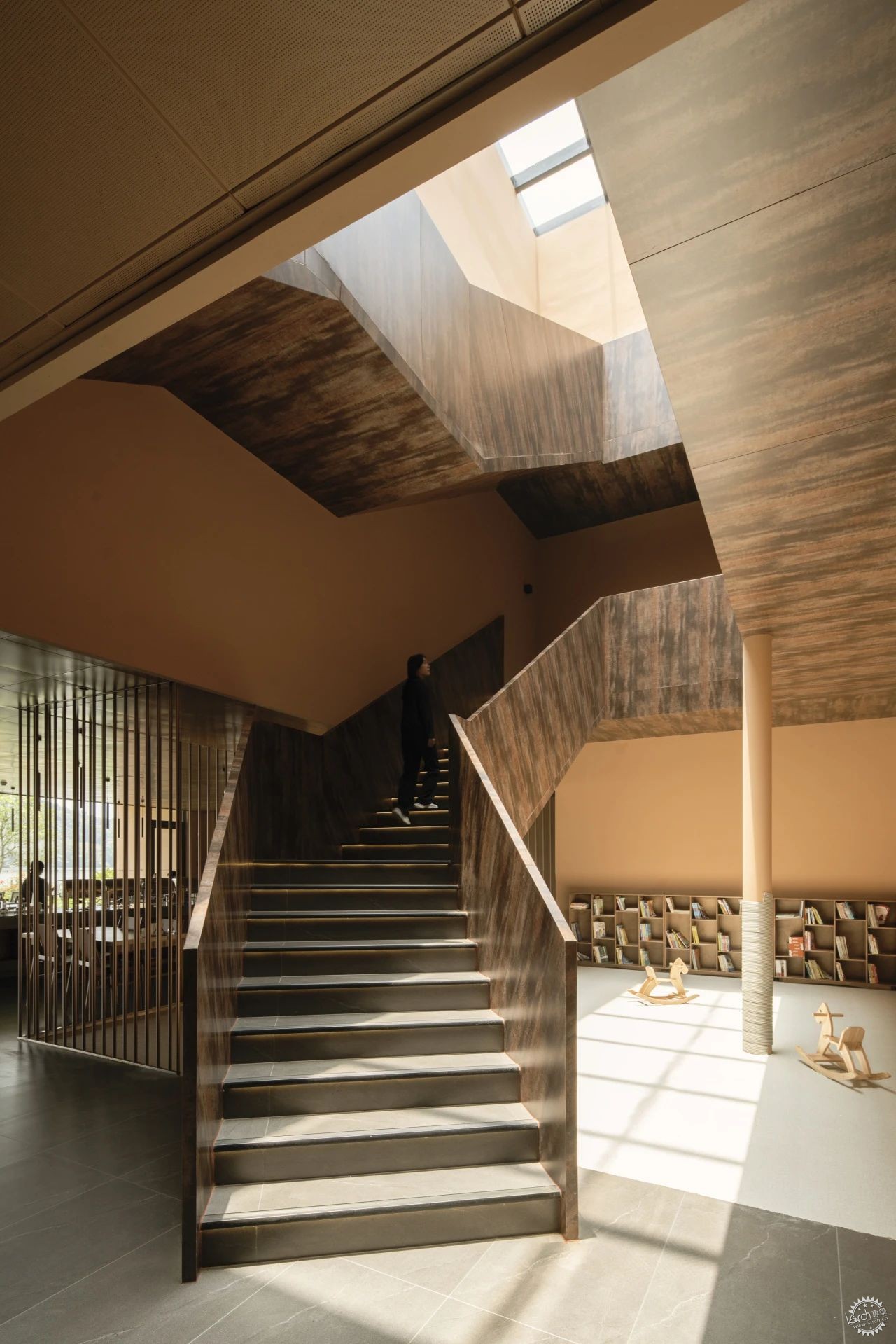
▼“峡谷”空间/ the "canyon" space ©吴嗣铭
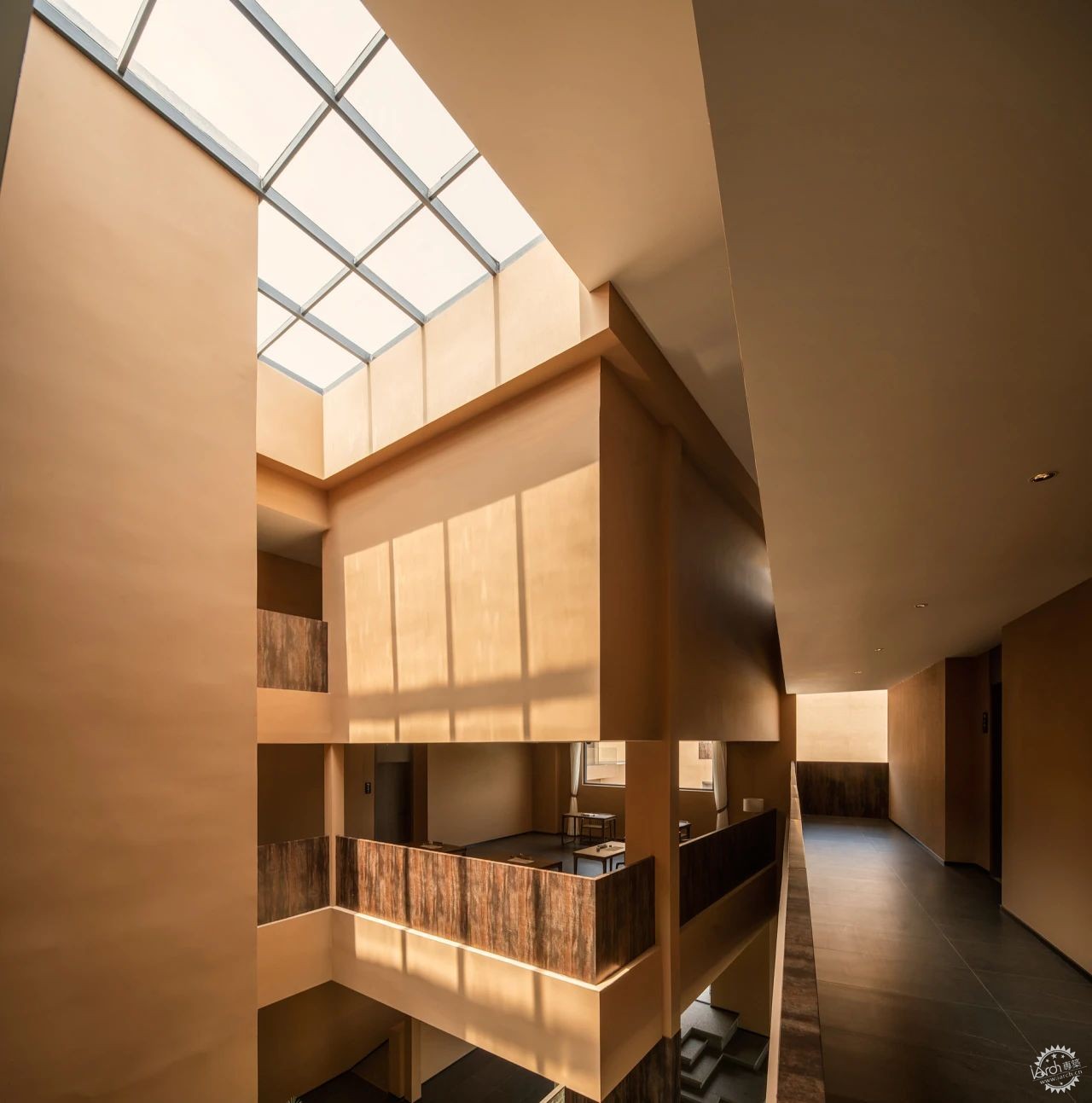
▼光庭/ Light Garden ©吴嗣铭
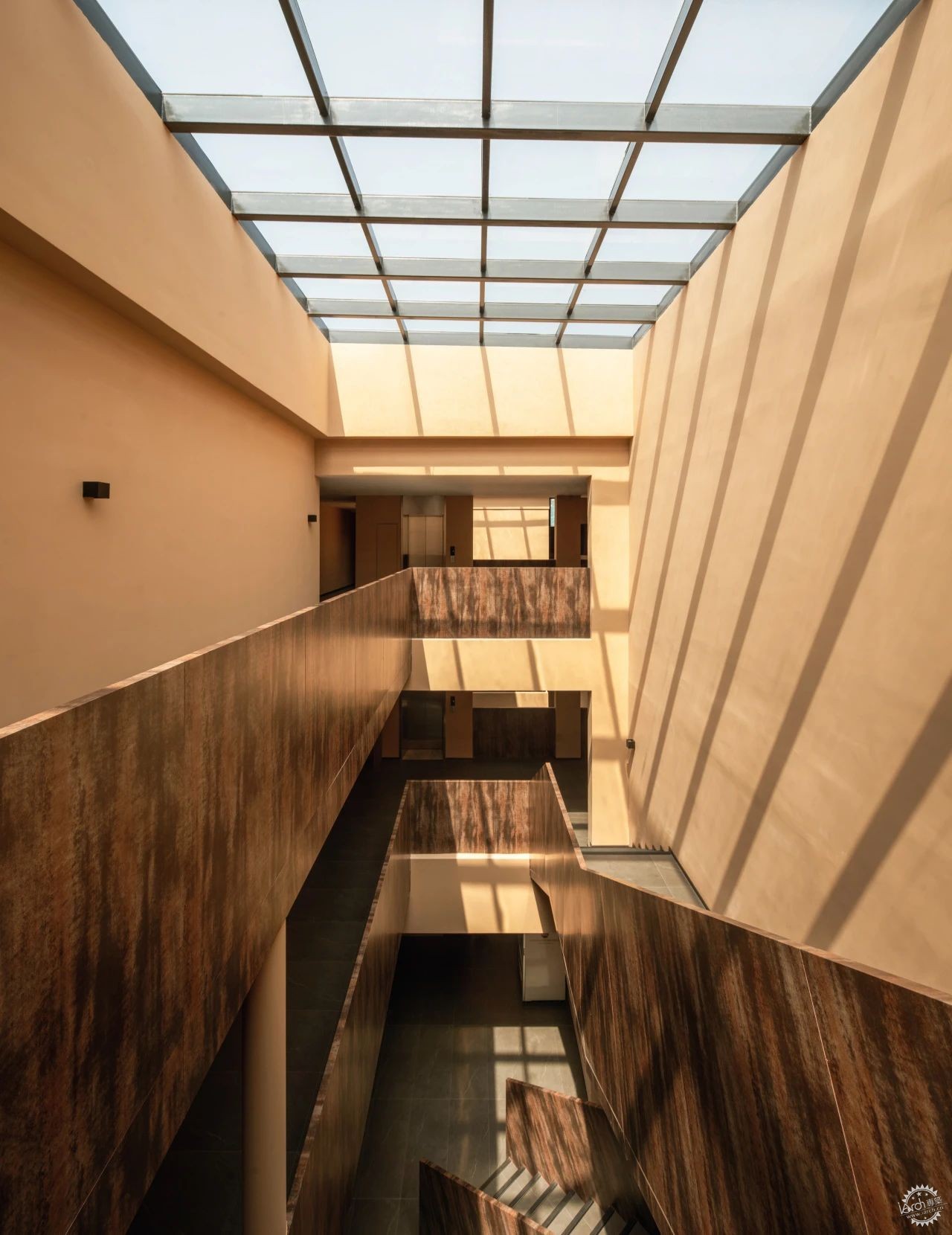
场地东西两侧的建筑地坪原有高差1.5米,设计顺应地势将中庭地面标高抬升至0.75米,置入坡道和台阶串通整体空间,形成连续的漫步体验和空间流转,一如踏勘时在古寺中的行走感受。通过一系列移步景异的游走空间,让人穿行其中,对话自然,对话建筑,对话自身。
The original height difference between the building floors on the east and west sides of the site was 1.5 meters, and the design raised the ground elevation of the atrium to 0.75 meters in accordance with the terrain, and placed ramps and steps to collude with the overall space, forming a continuous strolling experience and space circulation, just like the walking experience in the ancient temple during the survey. Through a series of wandering spaces with different scenery, people can walk through it, dialogue with nature, dialogue with architecture, dialogue with itself.
▼面向中庭的框景暗示空间转换/ The framing of the atrium suggests spatial transformation ©吴嗣铭
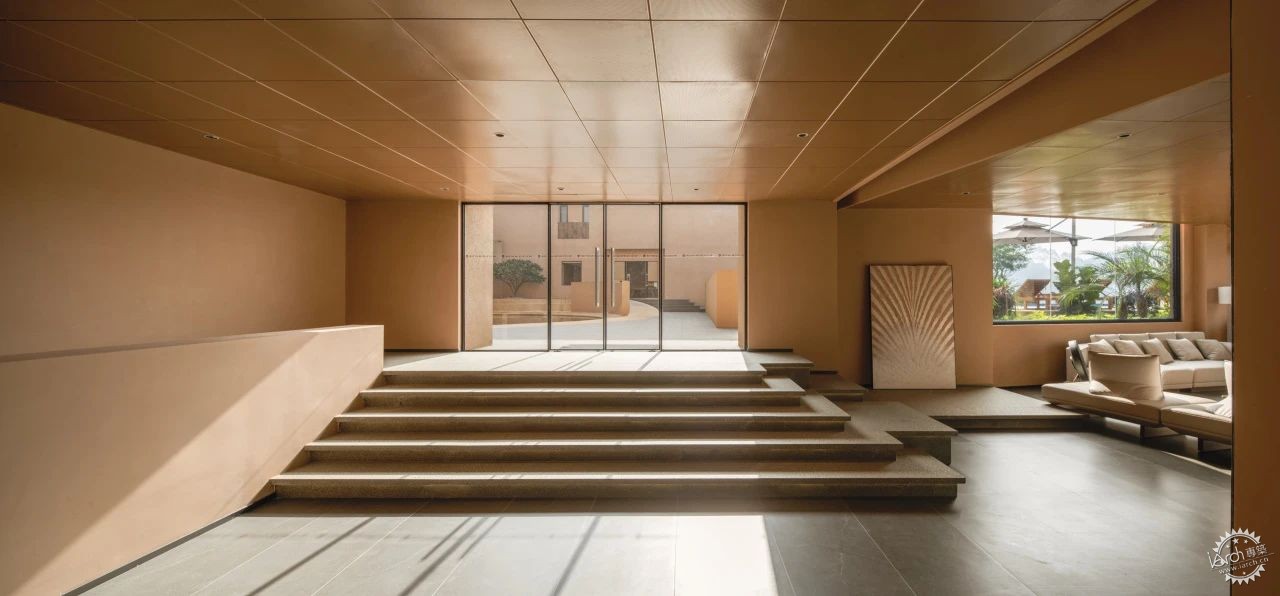
▼公共休息区/ Communal lounge area ©城外建筑
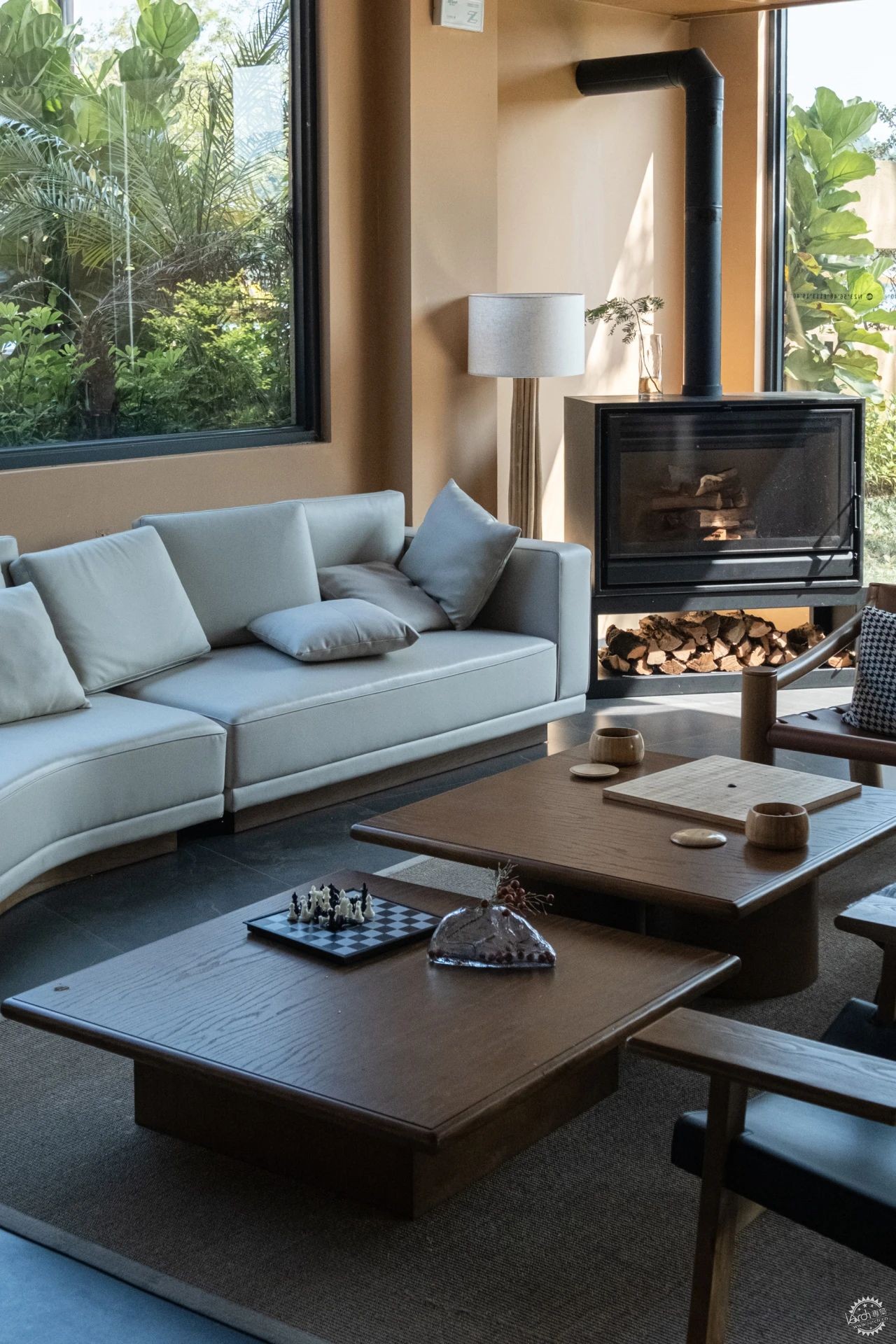
▼连续的漫步体验和空间流转/ A continuous strolling experience and spatial circulation ©城外建筑
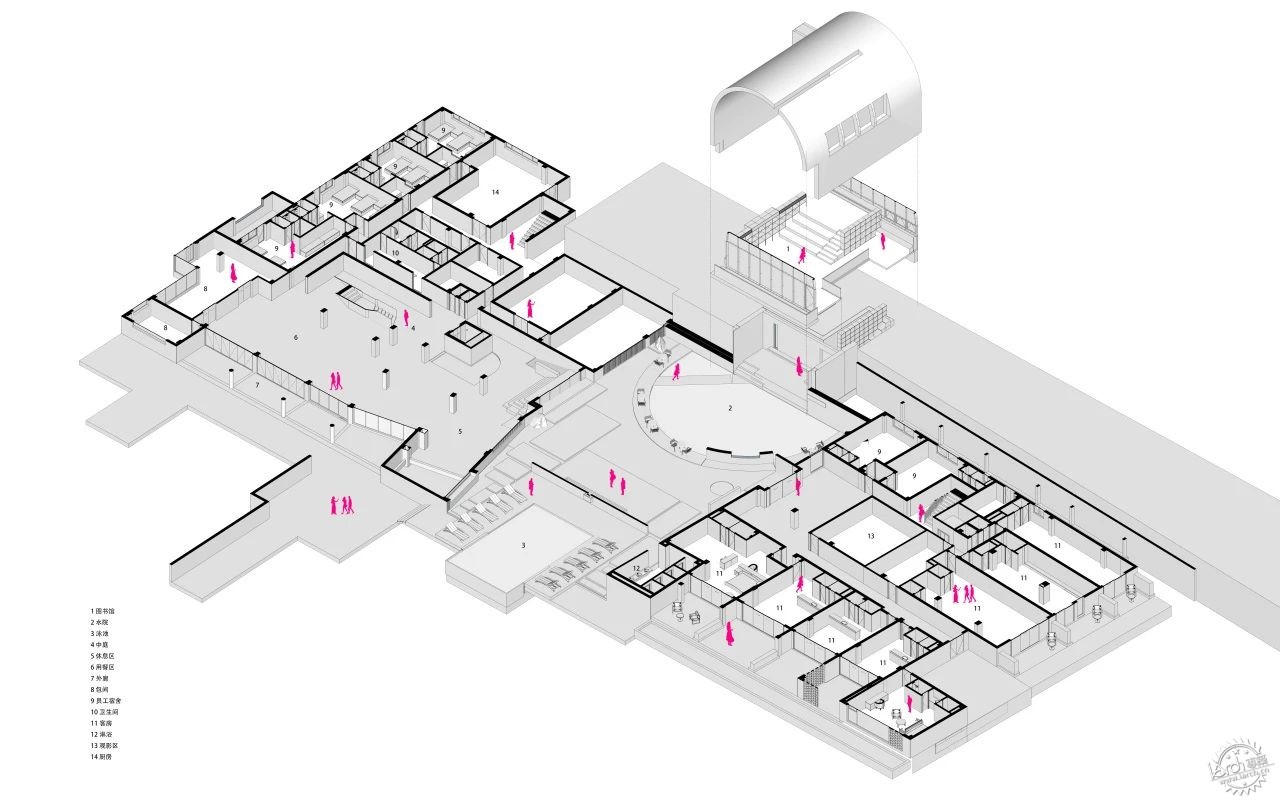
中庭空间——中庭为本次设计的重点,场地原有两栋建筑东西布置,中部的空缺使得空间的流转和功能的连续在此处断开了,需要一个物体空间来连接,它应该一个模糊的空间,一个特殊的触媒,介于室内和室外之间,使整体建筑发生空间反应。这样,一个柔和的形象慢慢浮现出来,圆筒图书馆和半圆形水院,作为过渡的转换空间,它们似乎正合适。
Atrium space - the atrium is the focus of this design, the original two buildings of the site are arranged east and west, and the vacancy in the middle makes the circulation of space and the continuity of function disconnected here, and an object space is needed to connect, it should be a vague space, a special catalyst, between the interior and exterior, the overall building is spatially responsive. In this way, a soft image slowly emerges, a cylinder library and a semicircular atrium, as transitional spaces of transition, which seem to be just right.
▼从湖边回望图书馆和后山/ Looking back at the library and back mountain from the lake ©吴嗣铭
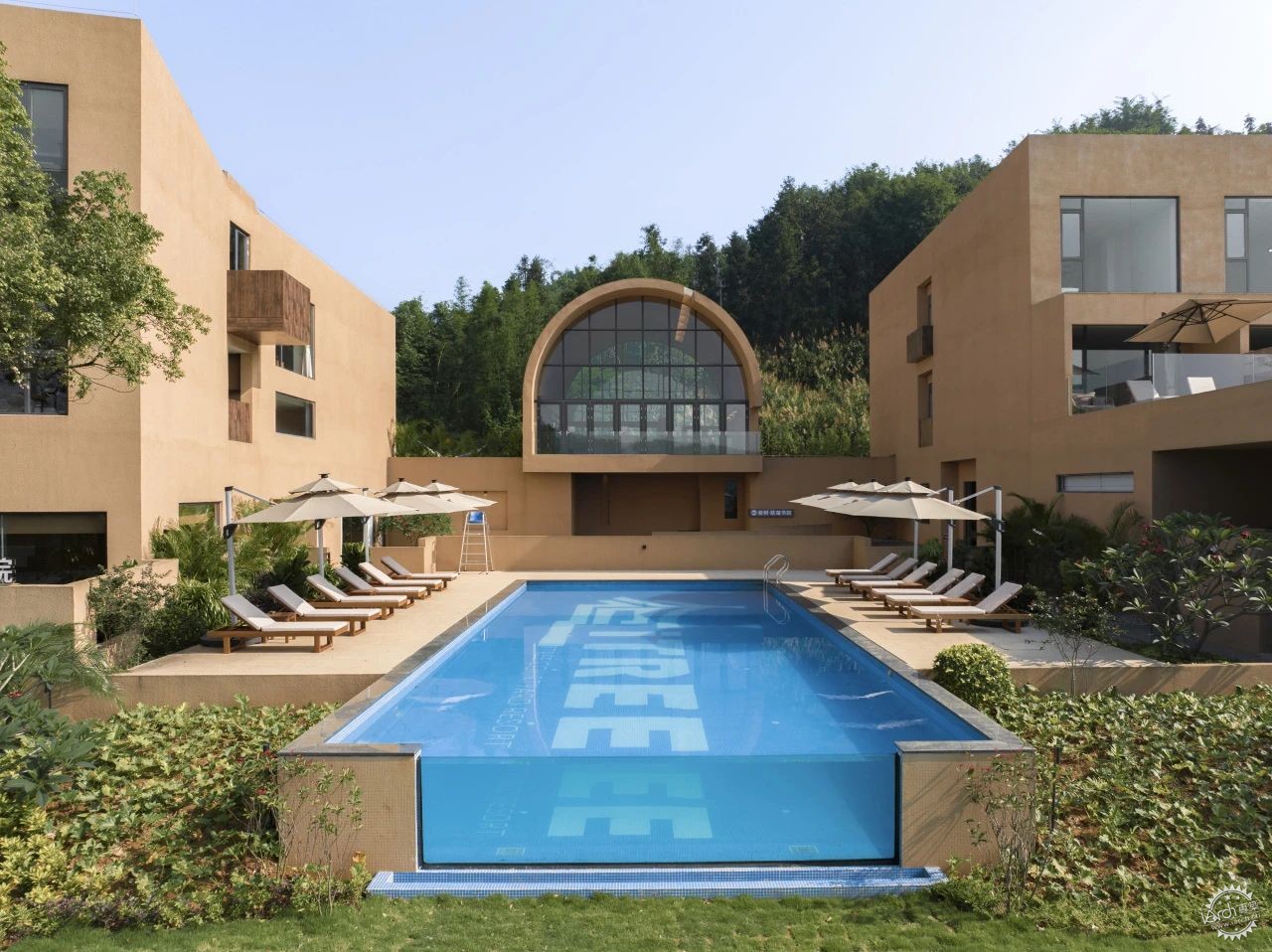
▼中庭分析图——山体-图书馆-水院-湖水/ Atrium analysis map - mountain - library - water courtyard - lake ©城外建筑
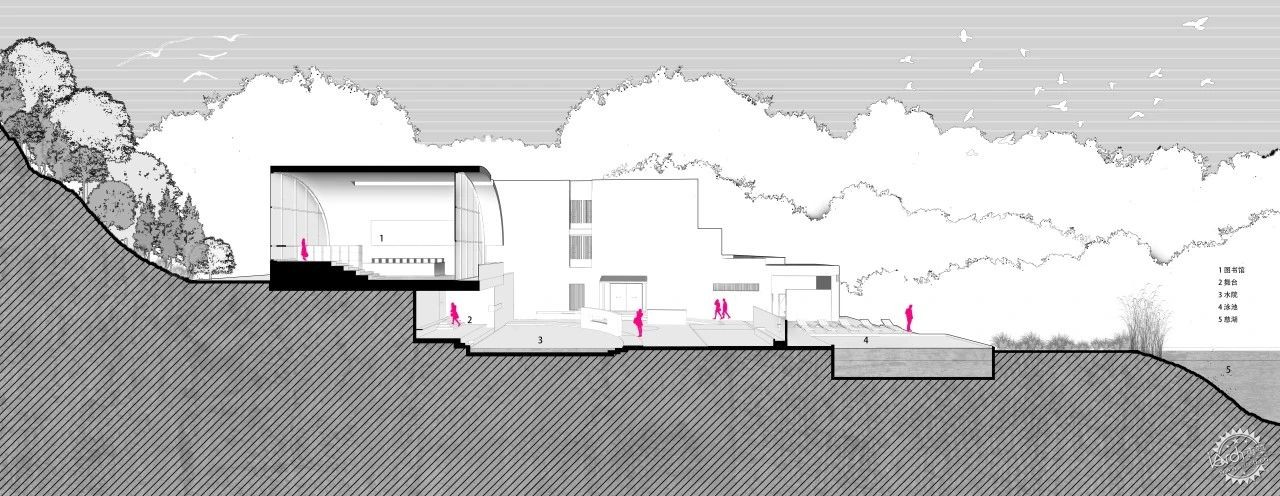
中庭的中轴由北往南,依次为竹林山坡、圆筒图书馆、半圆水池、长条泳池和草坡,在功能上动静分区,把需要安静的图书馆偏向山体,泳池纵向面对湖水。同时不同空间的标高逐步叠落,顺应场地原本的山势走向,整个中庭彷佛嵌在大地之上,每一处的平台的视线,都能够贯穿山林和湖野景观。通过高低直曲片墙的置入,控制不同平台空间的视线关系和围合感,丰富在其间的漫步体验,让人和人、人和空间之间,处于看、被看和看不见之间的关系。
The central axis of the atrium is from north to south, with bamboo forest hillside, cylinder library, semi-circular pool, long swimming pool and grass slope. At the same time, the elevations of different spaces are gradually stacked, conforming to the original mountain trend of the site, and the entire atrium seems to be embedded in the earth, and the sight of each platform can run through the landscape of mountains and lakes and fields. Through the placement of high and low straight curved walls, the line of sight and enveloping of different platforms are controlled, enriching the strolling experience between them, and the relationship between people and people, people and space, between seeing, being seen and not seeing.
▼重叠的片墙——漂浮的圆筒图书空间/ Overlapping walls – floating cylindrical book space ©吴嗣铭
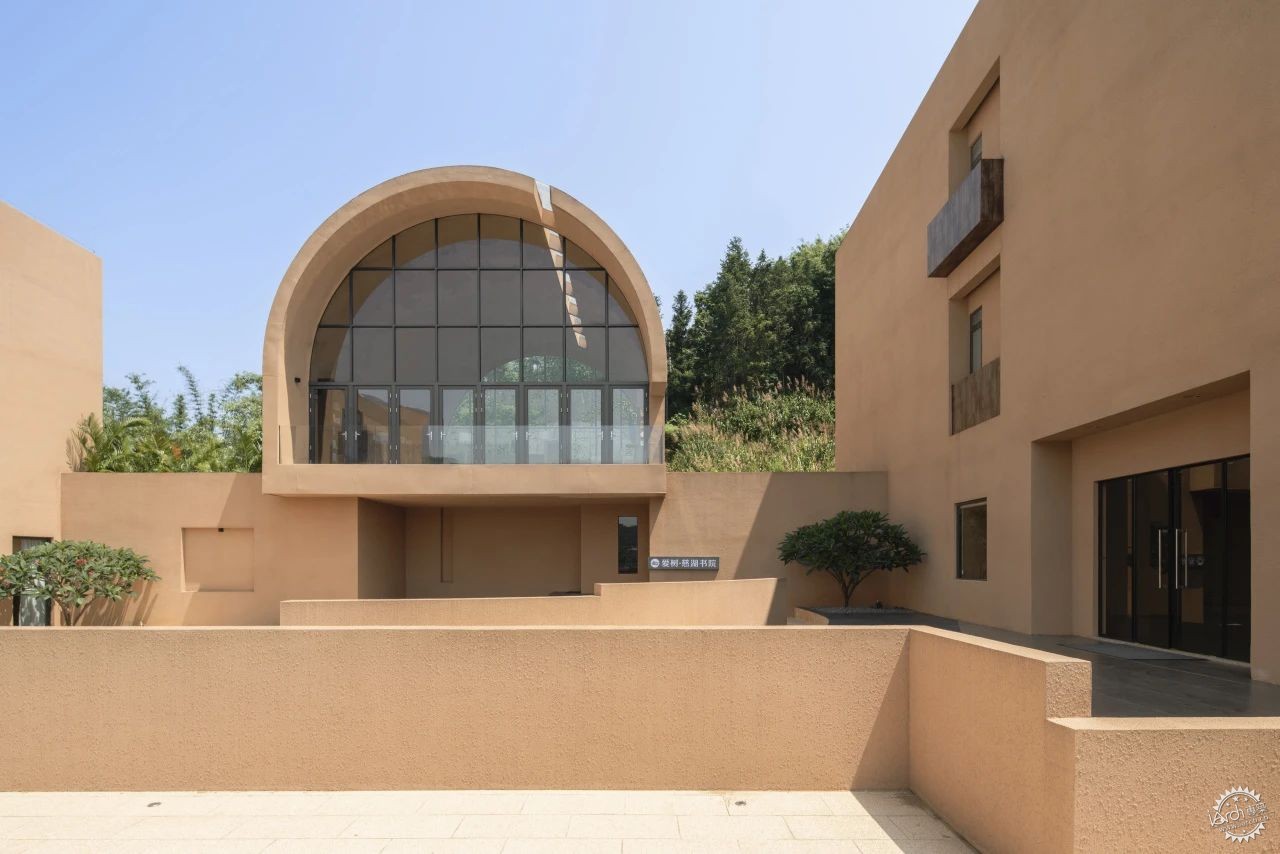
图书馆——建筑主体在山坡上的,在结构形式上顺应地势,首层基座采用混凝土作为挡土墙,二层则用轻钢网架弯成拱形,轻盈的架在基座上,一实一虚,形成鲜明对比。结构刚落成时,在厚重的钢筋混凝土面前,透过消隐的网架望向天空和后山,有一种说不出非现实感。
Library - the main body of the building is on the hillside, in the structural form conforms to the topography, the first floor base is made of concrete as a retaining wall, and the second floor is bent into an arch with a light steel grid, which is lightly erected on the base.one real and one virtual, forming a sharp contrast. When the structure was first completed, in front of the heavy reinforced concrete, looking at the sky and the mountains behind it through the fading grid, there was an indescribable sense of unreality.
▼图书馆下实上虚的结构形式/ The structural form of the real and virtual under the library ©城外建筑
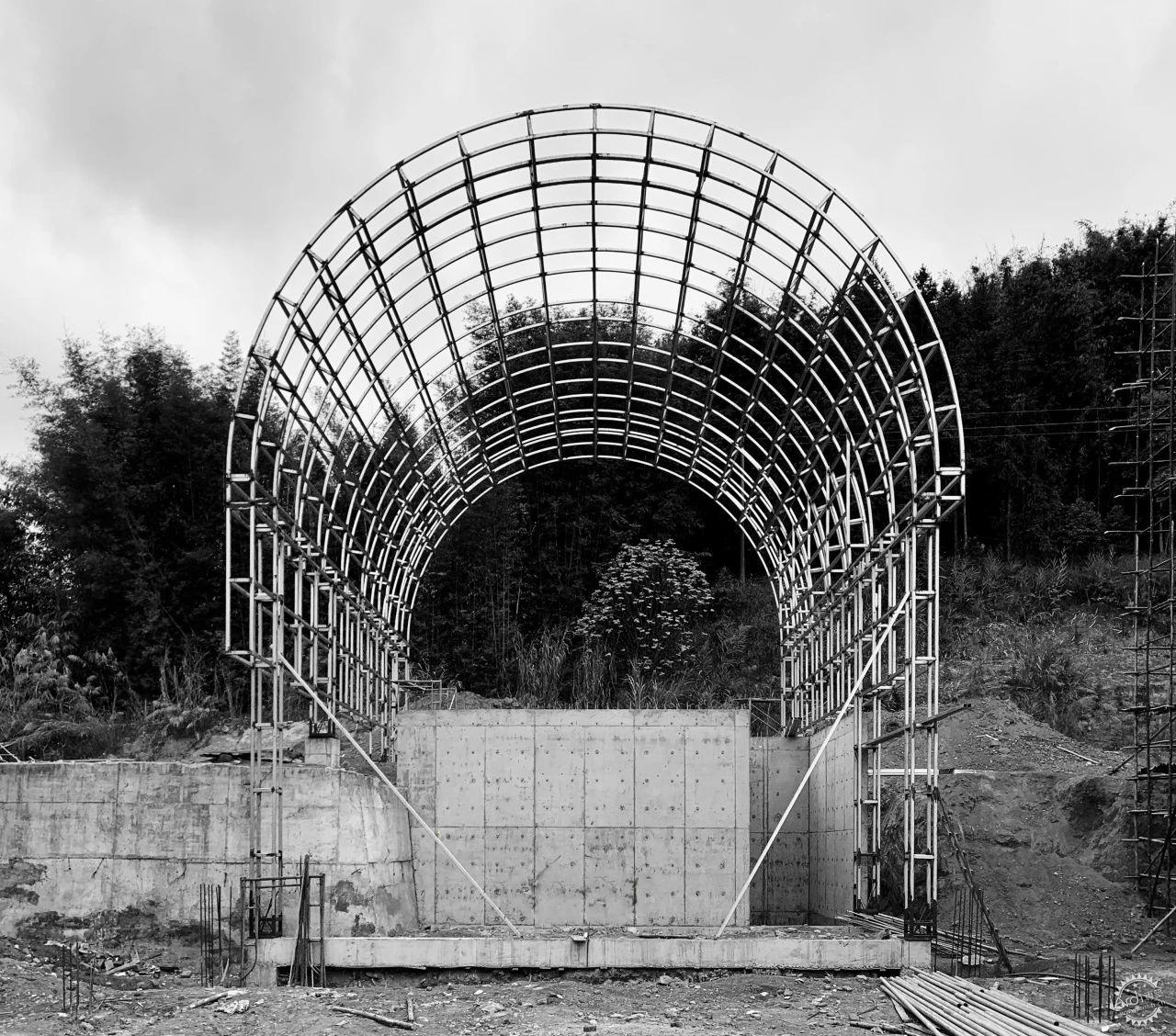
▼半圆形水池与圆筒图书空间形成对偶关系/ The semicircular pool forms a dual relationship with the cylindrical book space ©吴嗣铭
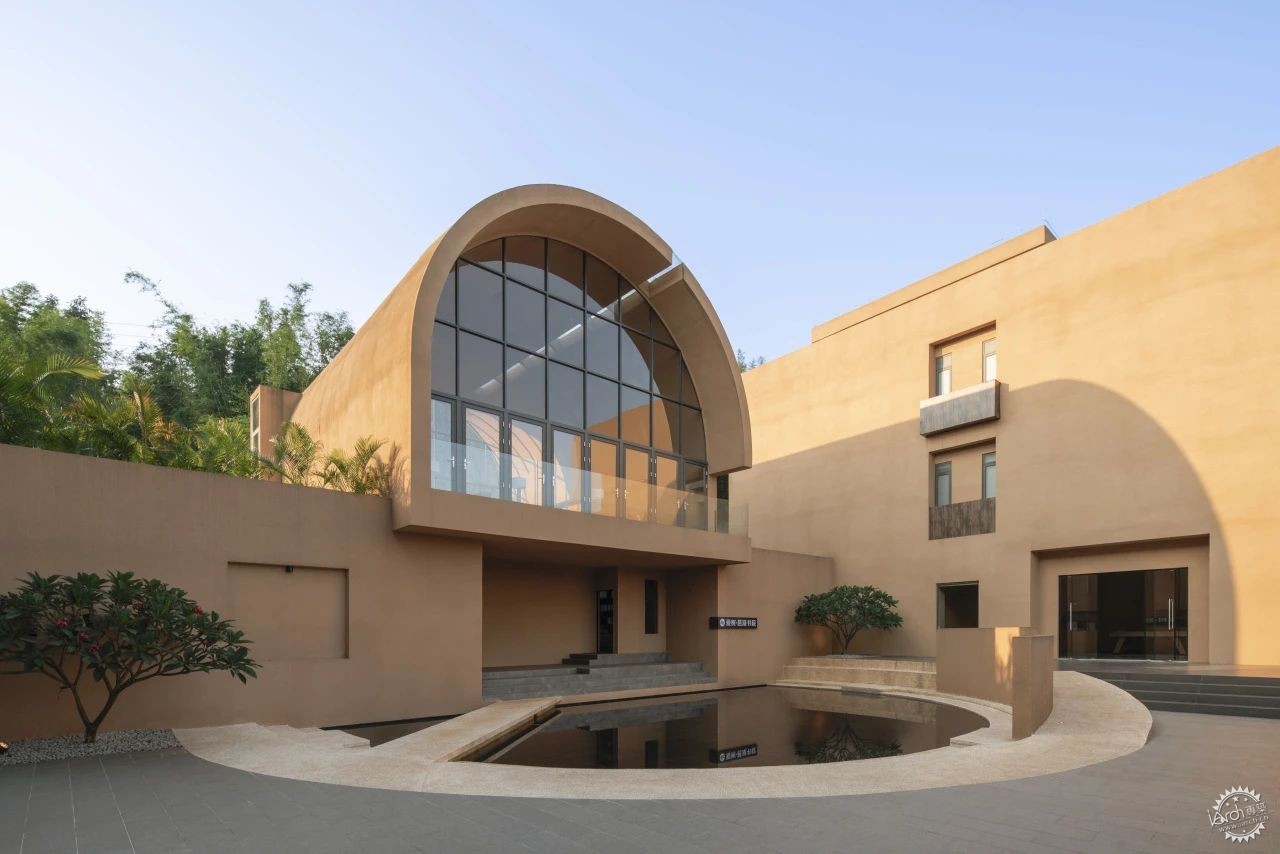
中庭的半圆水院与圆筒状的图书馆在形式上对偶,而水院边上的弧形片墙与图书馆断开的筒形屋面则是另一处对偶关系。半圆下沉台阶和图书馆底部的内凹空间形成围合,隔水相望,通过斜桥进入,在其上行走的人亦成为他人的风景,这里是每个人的舞台。
The semi-circular water courtyard of the atrium is formally dual with the cylindrical library, while the curved sheet wall on the edge of the water courtyard and the cylindrical roof disconnected from the library are another dual relationship. The semi-circular sunken staircase and the recessed space at the bottom of the library form an enclosure, facing each other across the water, and entering through the diagonal bridge, the people walking on it also become the scenery of others, and this is the stage for everyone.
▼图书馆底部的舞台/ The stage at the bottom of the library ©吴嗣铭
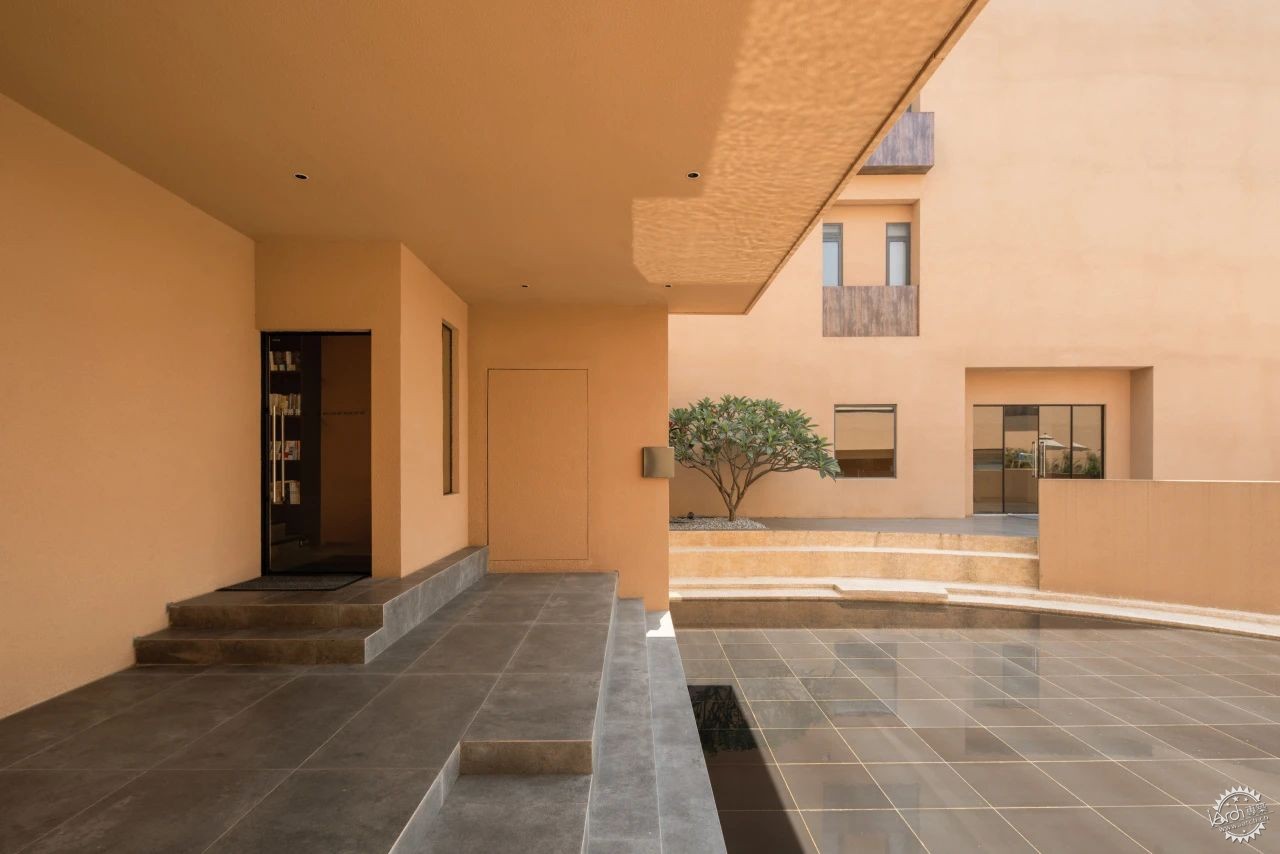
▼从舞台空间回望水院和远山/ Looking back at the water temple and distant mountains from the stage space ©吴嗣铭
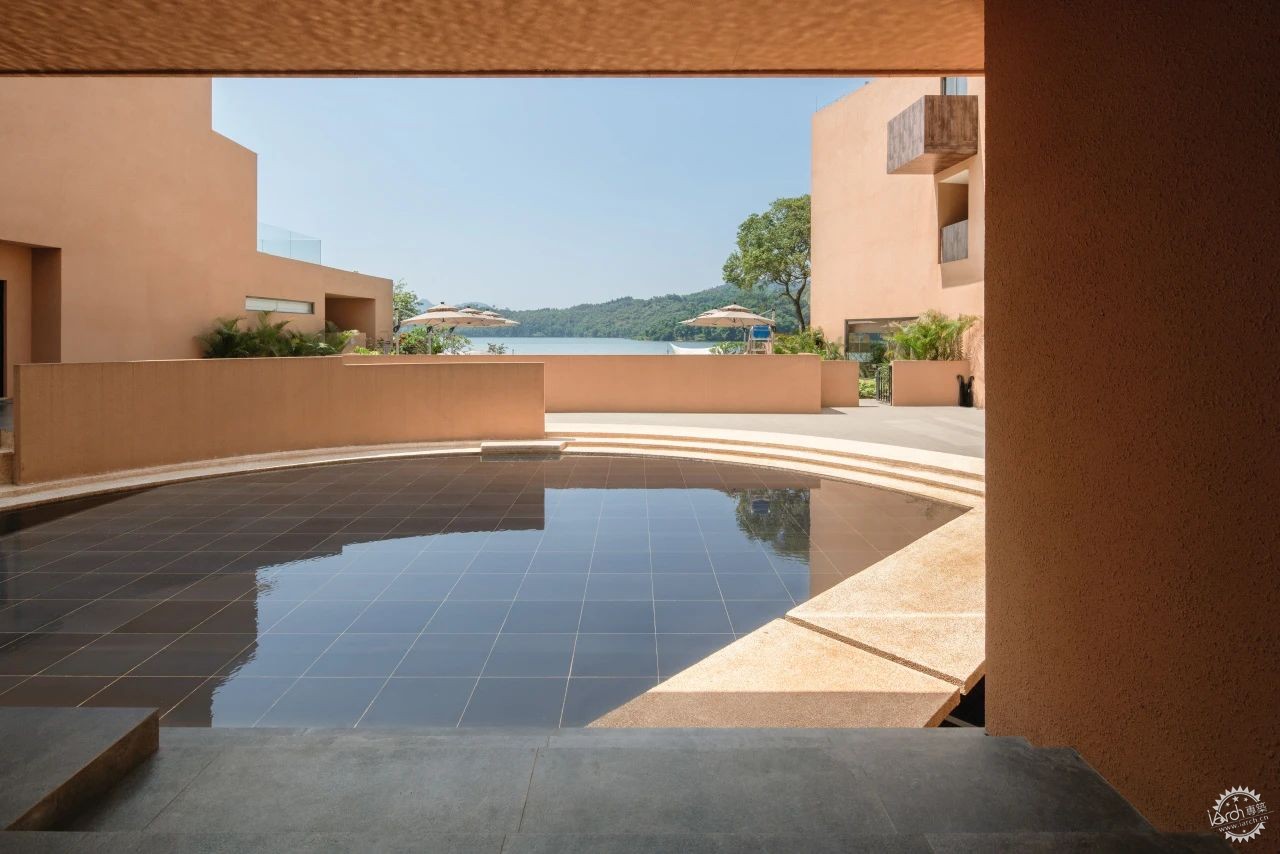
侧门推开,转身面对的是通往二层图书馆的楼梯,天光倾泻而下,倒映在通高的书架墙上,拾级而上,郁郁葱葱的树梢隐没在尽端,那是来自后山的呼唤。
The side door was pushed open, and I turned to face the staircase leading to the library on the second floor, and the sky light poured down, reflected on the high bookshelf wall, and the lush treetops disappeared at the end, which was the call from the back mountain.
▼通往图书馆和后山的台阶/ Steps to the library and back hill ©吴嗣铭
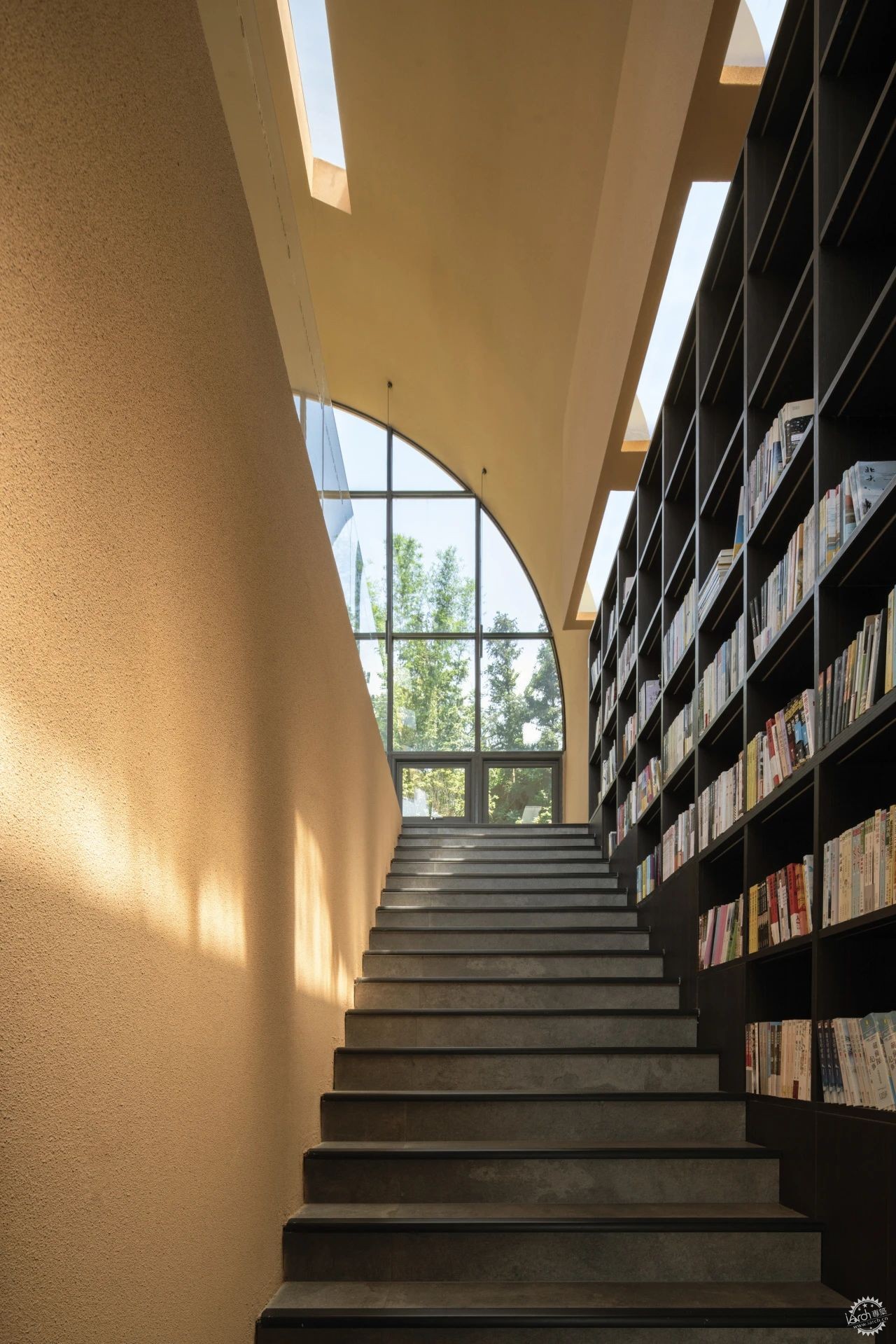
图书馆内部和外部形成一体的建筑空间,一个完整的圆筒空腔,足以容纳天光、湖水、山体和书籍,同来往的人交织出光影和声音的流转。内部空间由三个部分组成,临窗的望湖区,中部的阅读台阶,直面后山的书写区,相邻区域的高度逐步抬升,使得每个人在看书的同时亦可望湖。
The interior and exterior of the library form an integrated architectural space, a complete cylindrical cavity, enough to accommodate the skylight, the lake, the mountains and books, interweaving the flow of light, shadow and sound with the people who come and go. The interior space is composed of three parts, the lake-looking area facing the window, the reading steps in the middle, and the writing area facing the mountain behind, and the height of the adjacent area is gradually raised, so that everyone can look at the lake while reading a book
▼光影流转的内部空间/ An interior space where light and shadow flow ©吴嗣铭
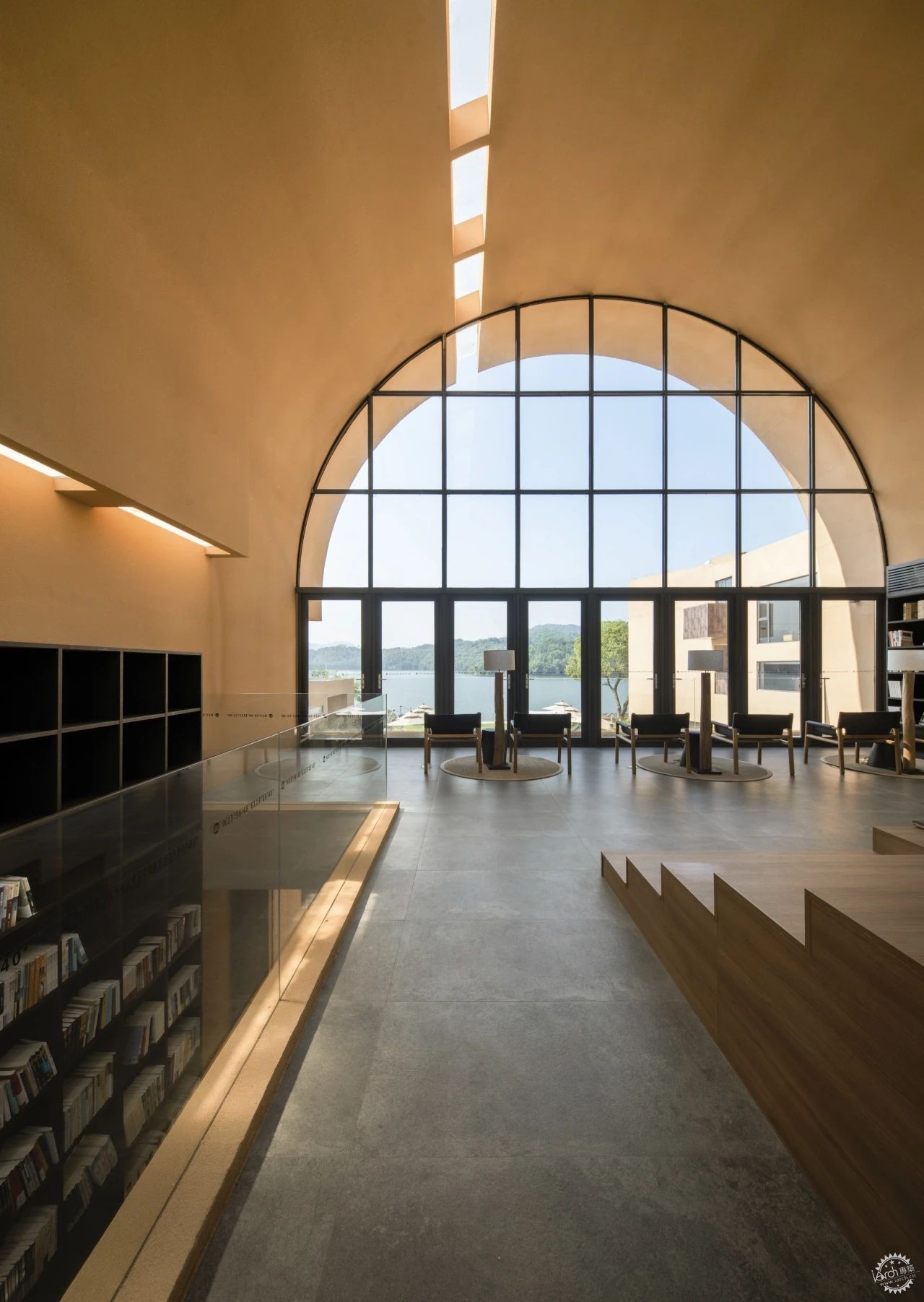
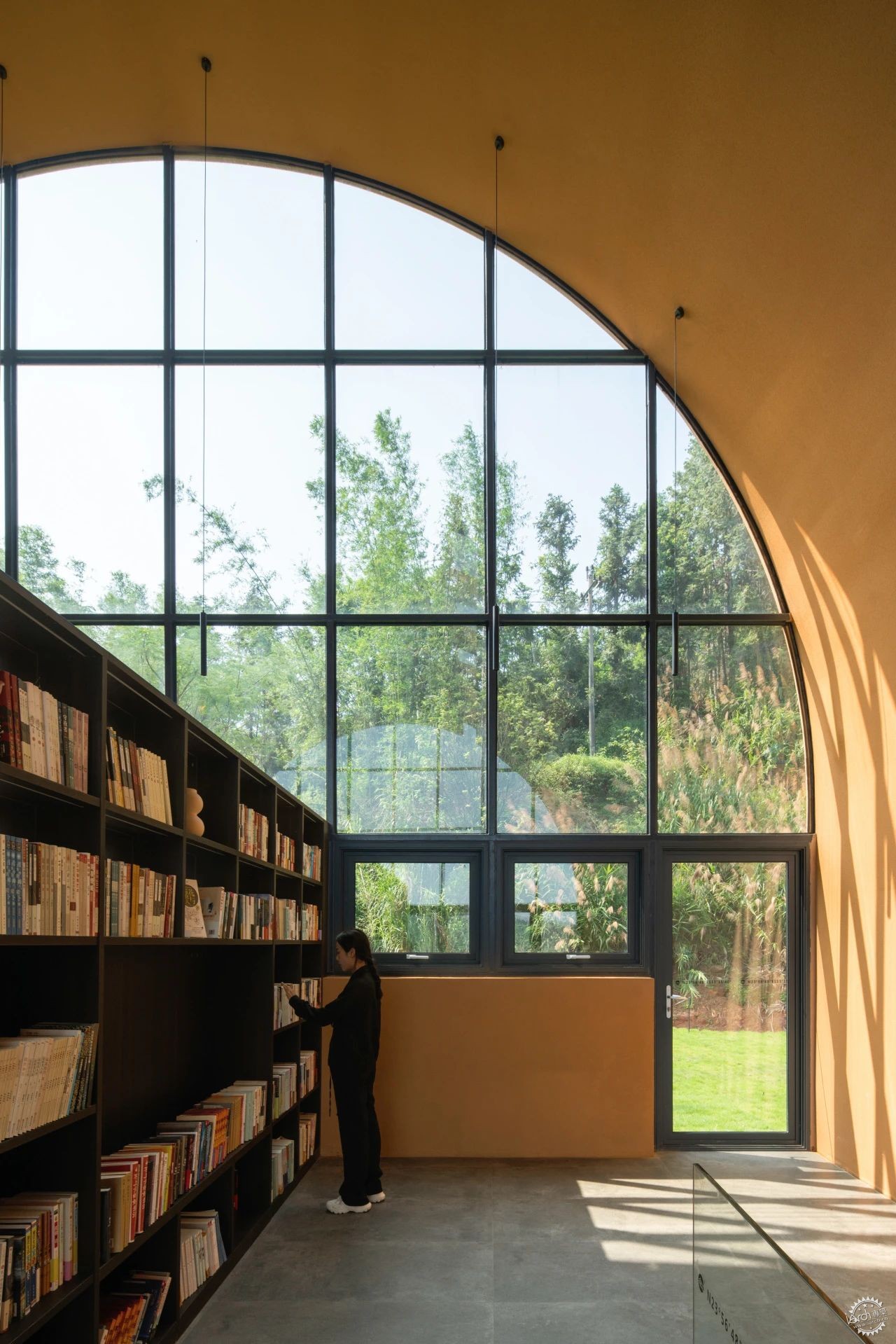
▼天光在地上记录的时间变换/ The time change recorded by Skylight on the ground ©吴嗣铭
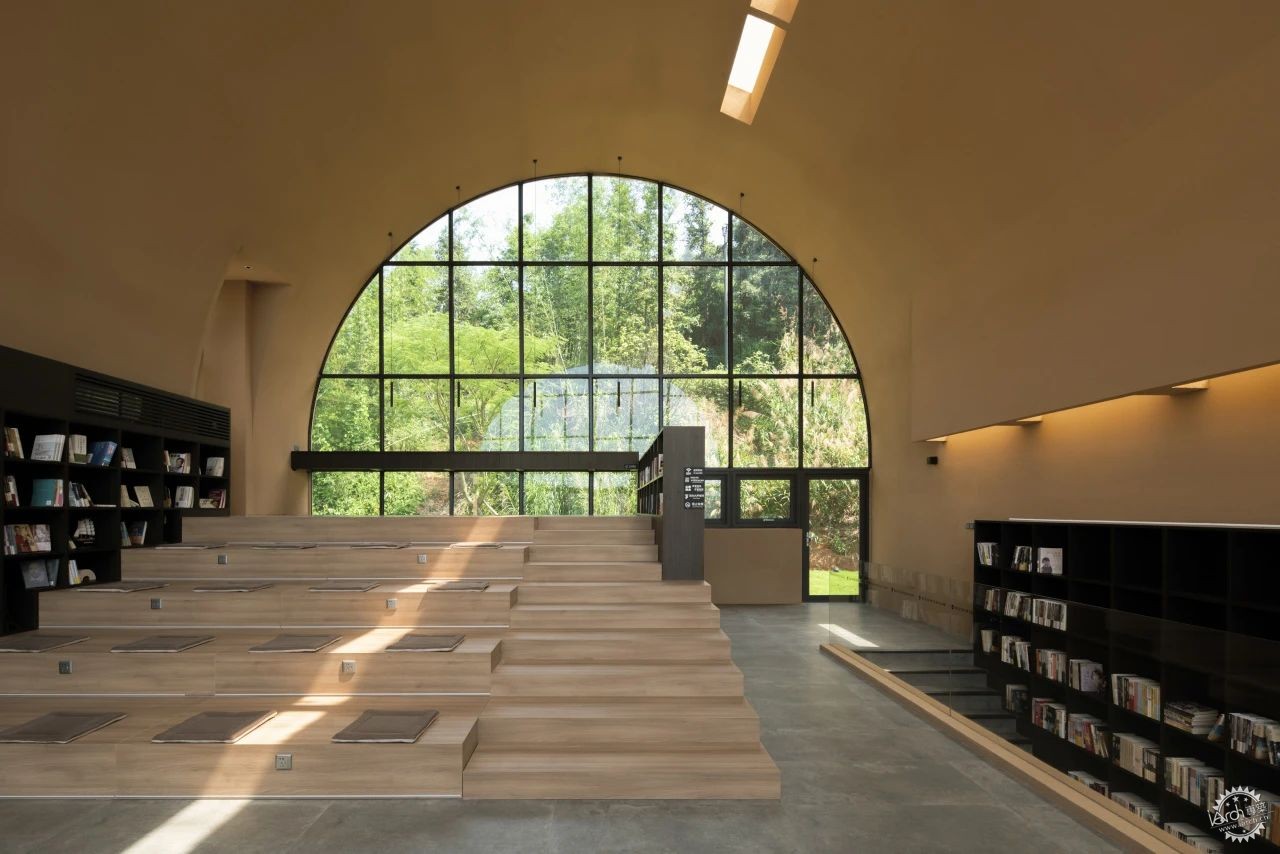
地面高度的变化也形成了空间体验上的递进,在台阶最高处直面后山的青翠,回望慈湖和碧空,以及从侧高窗正视远处山顶的古寺高塔,这一刻,顶部天光在地面悄悄流逝,是否会唤起某种联想,可能是关于自然的,关于过去的,关于自己的,或只是空想。
The change of ground height also forms a progressive spatial experience, facing the verdant back mountain at the top of the steps, looking back at Cihu Lake and the blue sky, and looking at the ancient temple tower on the top of the mountain in the distance from the side high window,It's about nature, it's about the past, it's about yourself, or it's just a fantasy.
▼空间制高点——面向后山的书写区/ The commanding height of space - the writing area facing the back hill ©吴嗣铭
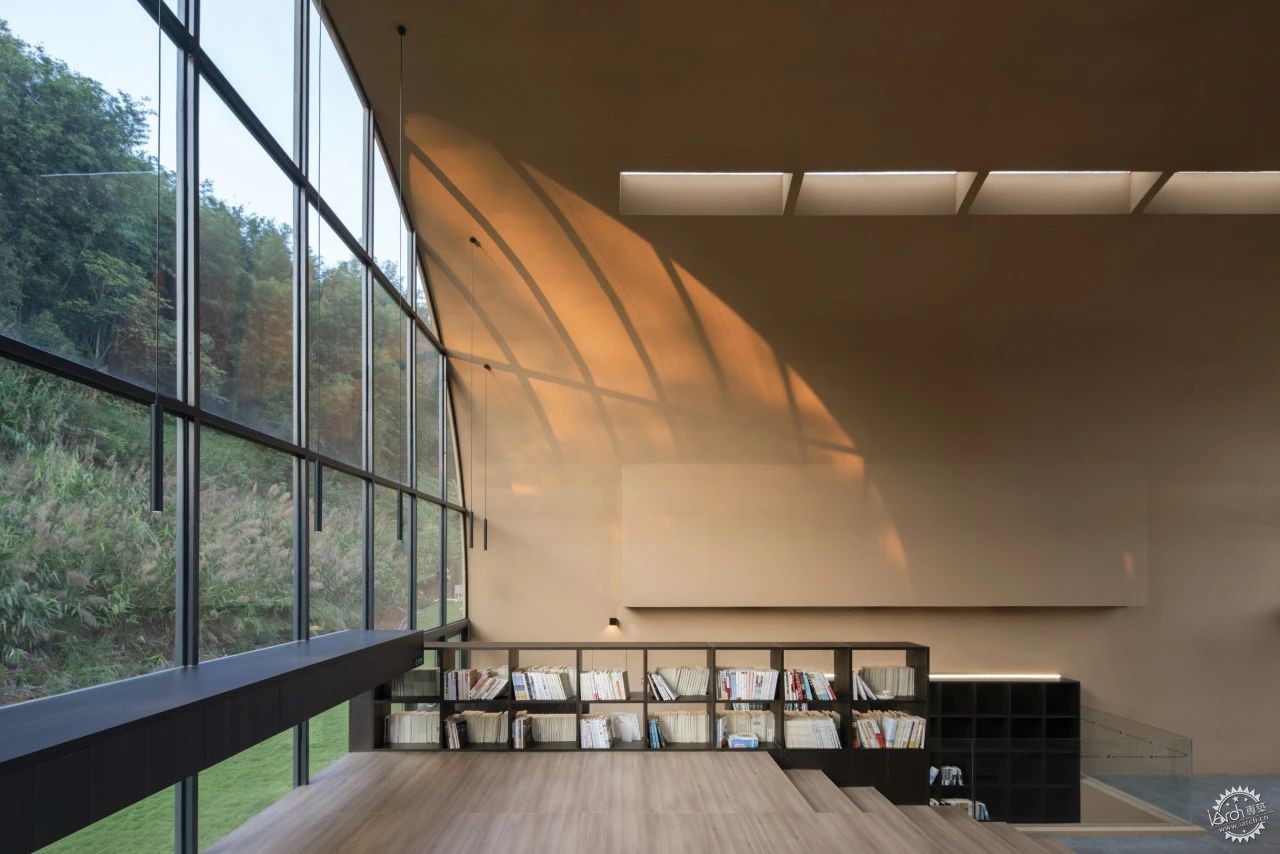
一处探寻自我的心灵居所/ A spiritual abode for self-discovery
最终,拱形的图书馆、连续展开的公共空间、峡谷般的中庭、层叠错落的露台,构筑成了一座人工的几何岛屿,在其间漫游、驻留、阅读、闲谈、发呆、饮食、安寝,一系列的场景如长轴画卷般展开。慈湖书院,不止是一间民宿,也是每个人的心灵岛屿,一处探寻自我的人文居所。
Eventually, the arched library, the continuous public spaces, the canyon-like atrium, and the cascading terraces form an artificial geometric island, in which a series of scenes unfold like a long-axis painting. Cihu Academy is not only a homestay, but also an island of everyone's soul, a humanistic residence to explore oneself
▼回望天光湖水/ Looking back at the water of Skylight Lake ©吴嗣铭

▼总平面图/ Master floor plan ©城外建筑
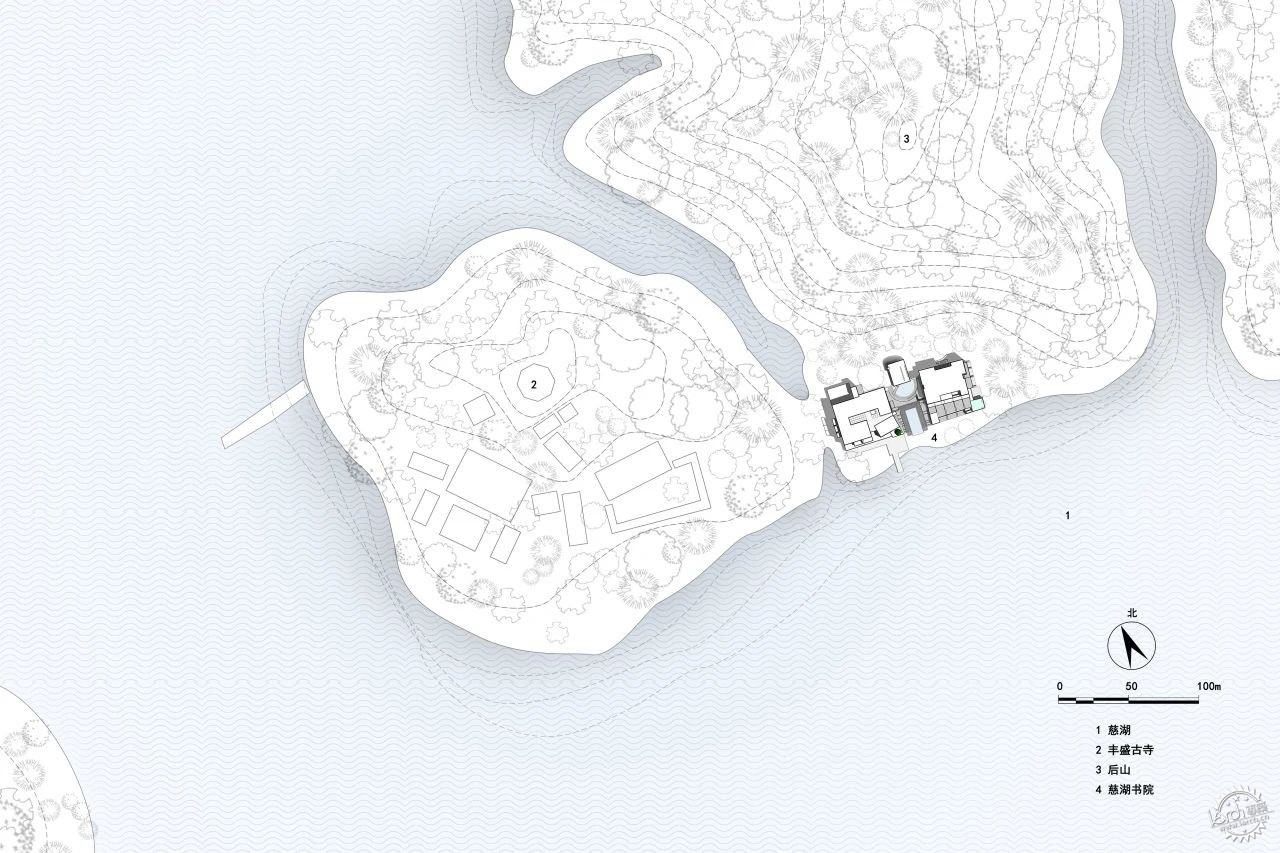
▼首层平面图/ Ground floor plan ©城外建筑
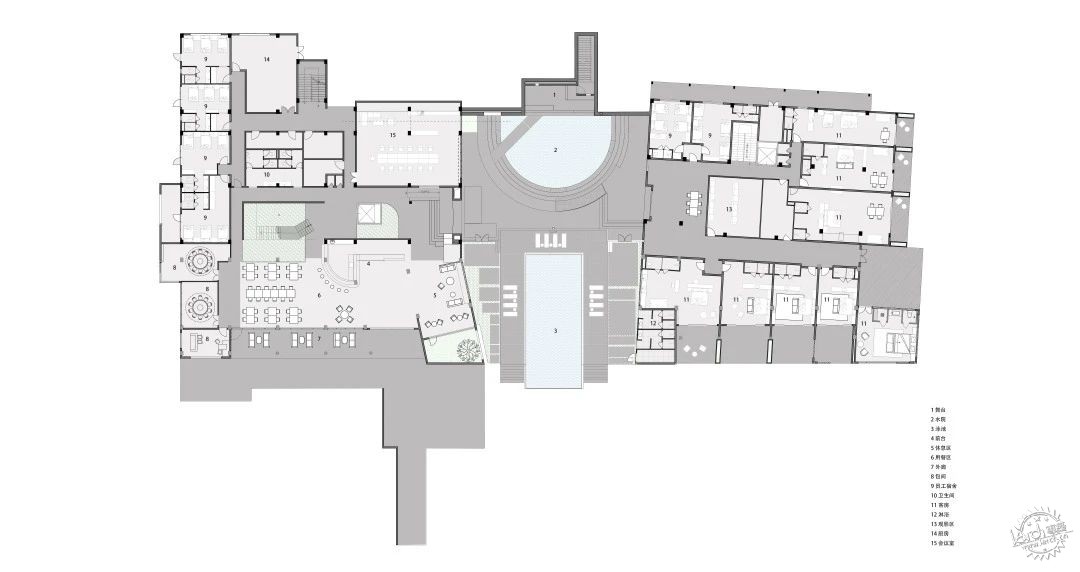
▼二层平面图/ Second floor plan ©城外建筑
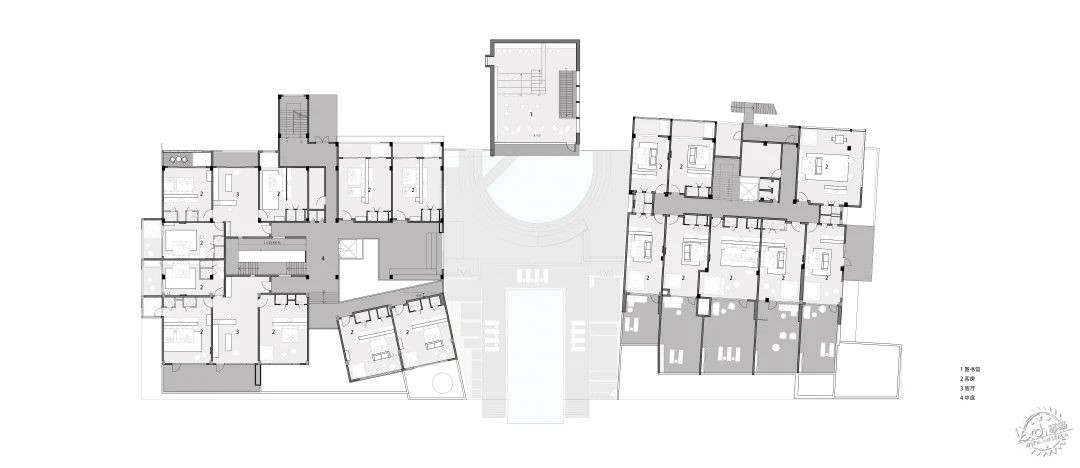
▼三层平面图/ Three-story floor plan ©城外建筑
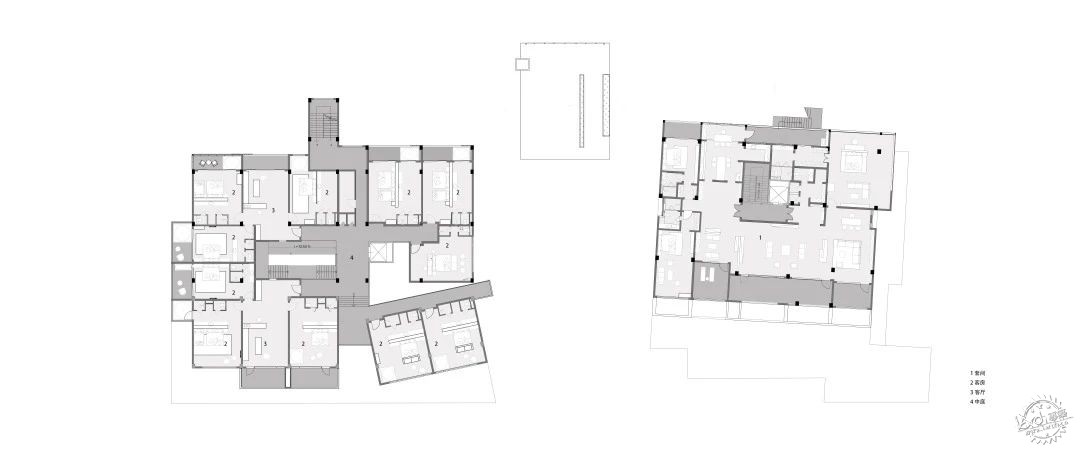
项目信息
项目名称:爱树·慈湖书院
设 计 方:广州城外建筑设计有限公司
主创团队:陈洁琦,林旺铭,沈莹颖,
设计团队:谢锦萍,林家善,谢勇斌,
项目设计&完成时间:2021.09-2023.05
项目地址:广东省清远市英德市
建筑面积:3945㎡
用地面积:8500㎡
摄影版权:吴嗣铭
来源:本文由广州城外建筑设计有限公司提供稿件,所有著作权归属广州城外建筑设计有限公司所有。
|
|
