建筑不仅是凝固的艺术,更是一个民族用智慧与激情谱写的史诗!
意象建筑论——以意赋象,以象见意。诗歌创作+东方哲学思考的建筑创作方法。
意象——物象、表象、形象、印象、想象、抽象、通象、意境、心境……
物象:客观事物的本原。事物本身自在的状态。
表象:物象的即时形态。事物外在的呈现方式,是事物的一种属性或表现方式。(表象只是事物的一种外在的偶然属性,不一定是事物的本质。它不包含现实世界中不存在的事物。)
形象:表象予人的具体感知。事物表象引起人的思想或感情活动的具体形态、姿态。同一事物可能呈现出多种不同的形象。它包扩人为虚构的不存在的事物(某些事物的直接形象经过人脑的加工后可能形成新的并不存在于真实世界的新形象,例如鬼、神……)
印象:形象在人脑中的深刻记忆留存。一种思维判断的方式,是接触过的客观事物在人的头脑里留下的迹象,是一种事物众多形象中让人记忆深刻的形象。
想象:印象在人脑中关联、重构的发散思维。一种特殊的思维形式,是人对记忆中的表象进行加工改造形成新形象的心理过程。它能突破时间和空间的束缚,有预见未来的作用。
抽象:想象经过概念、分析、推理形成的理性表现。一种反映事物的本质和规律的方法,从众多的事物中抽取出共同的、本质性的特征的思维过程(透过现象,发现本质)。
通象:想象和抽象相结合的综合认知体现。在一定条件下,视觉、听觉、味觉、触觉、嗅觉彼此互通与转化的一种思维模式,是人在使用某一个意象时对与其有着共性、相似性、对称性的其余意象的一种感知。
意境:通象的时空记忆和感知。是心灵时空的存在与运动,是一种能令人感受领悟、意味无穷却又难以明确言传、具体把握的形神情理统一、虚实有无协调的境界。
心境:意境触发而形成的情绪状态。人的内心世界,一种微弱、平静而持久的带有渲染性的情绪状态。对人的言行、情绪、精神、生活状况、人生状态均有影响。
意象起源
意象是物象经过创作者主观心理活动所产生的精神体。意象是思维活动的基本单位,是思维的工具与元件【1】。
意象理论在中国起源于春秋战国时期。《周易·系辞》说 :“古者包牺氏之王天下也,仰则观象于天,俯则观法于地,观鸟兽之文与地之宜,近取诸身,远取诸物,于是始作八卦,以通神明之德,以类万物之情。”“圣人立象以尽意,设卦以尽情伪,系辞焉以尽其言。变而通之以尽利,鼓之舞之以尽神。”其中就提出了“观物取象”、“立象以尽意”的思想。其中的“象”狭义上来说是卦象,用来描述纷杂万物的物象。后来发展到历史、哲学、艺术等范畴。确切提出“意象”一词的是南北朝时期刘勰在《文心雕龙》关于专论艺术想象和构思的《神思》篇中“然后使玄解之宰,寻声律而定墨,窥意象而运斤”,第一次提出了“意象”,标志着中国传统文化意象理论的真正开端。童庆炳先生在《文艺理论教程》一书中对此作了如下界定:“意象是以表达哲理观念为目的、以象征性或荒诞性为基本特征以达到人类理想境界的表意之象,是一种艺术典型。”
《现代汉语词典》将艺术定义为“艺术是一种表现文化的形式,是用形象来反映现实但比现实更有典型性的社会意识形态,它包括文学、建筑、绘画、雕塑、音乐、舞蹈、戏剧、电影、曲艺、工艺等。”
文学意象
中国古代意象论是中国古代文论和美学理论的基本范畴,在这个范畴中,“意象”作为一个古老而又新鲜的话题,具有源远流长的历史和深广的文化底蕴。意象作为中国传统文化的重要思想,经历了由历史、哲学、文化概念向文艺理论和美学范畴演变的过程。
中国传统美学认为,审美活动是在物理世界之外建构一个意象世界,这个意象世界,就是审美对象【2】。在美学中“意象”的基本特征是情景交融,它不单指客观世界存在的物象、表象,同时也是经过人们内心活动所产生的由浅至深的形象、印象、抽象、通象,最后深刻的化为意境,甚至转为心境。审美活动不只是认识活动,而是体验活动,是人超理性的精神活动。中国美学的核心不是发现形式美的规律或探讨艺术创作的规律,而是注重人生境界【3】。因此,在中国的审美境界中,人与自然、精神与物质处于自由交往之中,这里没有任何外在的限制却能生成自然之态,是理想的人生境界。
美学意象的主要类型有:
1、仿象:是主体通过模仿对象世界的形态创造出的意象,它在感性形态、具象上与对象相似,甚至非常逼真,主体有意退居幕后。
2、兴象:主体以客观世界的物象为引导,给接受者提供借以触发情感、启动想像而完成意象世界的契机,物象使感兴得以发生,联想得以展开,在此基础上生成的象便是兴象。
3、喻象:主体在客观世界摄取物象,赋予其一定的象征意义,以此种方式形成的意象便是喻象。
4、抽象:抽象指创造主体经过自己的头脑加工,将客体提炼、升华,舍弃具象而代用一些纯粹的形式符号来唤起读者审美情感的一种意象。
文学是用语言文字形象化地反映客观现实的艺术,是社会文化的一种重要表现形式,包括诗歌、小说、戏剧等。文学的四大要素为:世界、作者、作品、读者,这里的世界主要是指文学活动所反应的社会生活或社会现实。诗歌是人类文学的源头,是最早出现的一种文学体裁。它源于上古时期的劳动号子(后发展为民歌)以及祭祀颂词。诗歌是远古的社会生活,因劳动生产、两性相恋、原始宗教等而产生的一种有韵律、富有感情色彩的语言形式。以古希腊为代表的西方文化认为诗是一种再现外在事物印象的模仿艺术;而以中国为代表的东方文化认为诗是人情感意识的一种表现形式。
在中国,诗歌是中国传统美学的大成,是中国古代的主流文学,它以最古老而最具有文学特质的艺术形式,最为集中地体现着中国文化的基本精神。诗歌创作过程是经过观察、感受、酝酿、表达从而再现生活的过程,是物象经过诗人的感情活动而创造出来的独特形象,是一种富于更多主观色彩、迥异于生活原态并能为人所感知的艺术形象【4】。司空图说:“意象欲出,造化已奇”,诗歌的创作离不开意象,意象是诗歌创作的源泉和焦点,是诗歌艺术的灵魂。
“诗以奇趣为宗,反常合道为趣。” 诗歌呈现的是诗人创造的简洁鲜明、震撼人心且能引发读者共鸣的意象,一首好诗必须有一个完好的意象,它通常分为自然意象和人文意象两大类:
1、自然意象:和大自然有关的意象,主要是指天然存在的一些事物。如:日月星辰、江河湖海、花草树木、飞禽走兽、气候季象等等。(常见如:月、风、烟、霜、落花、流水、斜阳、柳、莲、芭蕉、梅兰竹菊、杜鹃、鸦、雁、猿、蝉、鸳鸯、鹧鸪、……)
2、人文意象:与人的活动相关的意象,主要是指人为创造的各种事物。如:人物、建筑、行为活动等等。(常见如:亭台楼阁、桥、舟、镜、酒、蜡烛、登高、折柳、饮酒、……)
诗歌借助这些意象,形成囊括叙事、抒情、送别、边塞、山水田园、怀古、咏物、悼亡、讽喻等等的内容表达【5】。
建筑意象
建筑起源于原始人类为了避风雨防野兽而建造的遮蔽物,而后根据人类活动及社会形态的变化,在功能需求的基础上,逐渐发展为一种具有象征性的视觉艺术,充分体现了功用和审美、技术与艺术的有机结合。
古罗马建筑师维特鲁威在《建筑十书》中最早提出“实用、坚固、美观”的建筑理念,后来发展为建筑构成三要素:建筑功能、建筑技术和建筑艺术形象。
建筑功能是建筑的第一基本要素,指建筑的实用性。建筑功能是建筑的使用需求,它体现了建筑的目的性,任何建筑都有为人所用的功能。建筑功能的需求随着社会形态、物质文化的发展而发展,不同时期、不同地域、不同人群对建筑的具体目的和使用需求不尽相同,便产生了不同类型的建筑。
建筑技术是实现建筑的手段,它包括建筑材料、结构设计、建筑设备与施工技术等,是建筑安全、坚固、耐久的保障。它随着社会生产水平和科学技术水平的提高而提高,建筑技术的不断革新为建筑带来了更多的可能性。
建筑艺术形象是指建筑物的内外观感的具体体现,它包括建筑体形、空间组合、立面构图、材料质感及色彩、细部处理、光影应用等。由于时代、民族、地域、文化不同,人们对建筑形象的理解各有不同。建筑艺术形象是建筑功能、建筑技术、艺术审美的综合表现。优秀的建筑设计,其建筑艺术形象应该具备反映地域和时代的生产水平、文化传统及社会精神面貌的特征。
纵览古今中外,每一座建筑的诞生都有他具体的目的和使用需求,建筑不仅需要满足个人或群体的生活需要,很多时候更要满足整个社会的其他需求。建筑的基本功用是为人提供一定的物质空间环境,而人不能脱离社会孤立存在,建筑与社会的联系也呈现出其复杂性。因为人所具备的独特的思维和精神活动能力,建筑必须考虑它对人精神感受所造成的巨大影响。优秀的建筑应同时满足物质功能和精神感受两方面的需求,从而影响人们的情绪并使之产生共鸣,使其具有一定的艺术感染力,达到一定的艺术创作高度。
每一座建筑因为其所处的时代地域不同、建筑目的不同、建筑技术不同,使其具有不同的建筑特征和建筑艺术形象。时代地域、建筑目的、建筑技术相同的情况下,不同的建筑师选择的建筑意象、建筑意图和建筑思想不同,所创作的建筑作品呈现的建筑艺术形象也千差万别。
一切艺术创作都要立意为先,建筑创作与文学诗歌创作有着极高的相似度,一首好诗或一个感人的建筑空间都必须有一个好的意象来源。
当今世界正处于全球化发展的大变革之中,无论愿意与否,全球化已经成为人类社会发展的大趋势,国际之间文化、经济、政治等的边界日趋模糊。在全球化的进程中,物质和精神产品的流动共同冲破区域和国界的束缚,影响到地球的每个角落【6】。文化的全球化,是一个逐渐尊重差异的过程,倡导平等交往和对话,在沟通中取得共识,在不同文化中寻找共同之处,达到“和而不同”。但是全球化对于某些本土文化来说也是一把双刃剑,它使得一些弱势本土文化的精神与自我更新能力逐渐模糊和丧失。一个更加全球性的世界必然导致世界文化趋于同质化。
就建筑领域而言,信息全球化让信息的获取和分享几乎唾手可得,通过信息的分享,人们的世界观,价值观,人生观也随着主流意识的发展而逐渐改变,这种改变使得世界各地气象万千的生活方式日趋同化,使得各地建筑的功能性需求亦大同小异。全球化使世界各地建筑技术的差异越来越小,实现建筑的手段多元却又趋于统一。国际间的差异在不断缩小的同时,许多地域间的差异已几乎丧失。建筑功能和建筑技术的相对统一,导致当下许多建筑呈现出“千城一面”的建筑形象。越来越多的建筑师开始思考和寻求解决这一问题的方法。
在全球化的进程中,大多数地区物质匮乏的时代已基本结束,人们的精神需求逐渐超越物质需求而成为社会主要矛盾。科技的发展极大的改善了人类的物质生活环境,也丰富了人类的精神生活,但科技快速发展的同时,却很大程度忽视了人们精神满足的需求,从而诱发了当今世界普遍的精神危机。目前世界主流的建筑理论基本都源于西方建筑阵营,在当下人们精神追求越来越高的时代,这些过于理性的建筑理论已开始显现出其局限性,它很好的解决了人们物质层面的需求,但在精神需求的世界却开始显得力不从心。尤其在中国这个历史文化深厚久远且充满感性思维的国家,这一现象更是愈发明显。
前述提及诗歌创作与建筑创作的共通性。诗歌创作是语言、文字的艺术,同样的文字通过诗人情感意象的处理,形成不同的表达方式,可以营造出形象万千的文学意境。诗人创作诗歌的直接意象来自他从童年开始的整个感性生活,间接意象来自他的阅读积累。意象是诗词构成的基本要素,它往往以高度浓缩的艺术形象诱发想象,产生奇特的审美效果。而在古诗词中,许多意象的意义是约定俗成的,它已不是一种单纯的物象,而是有着丰富特殊的文化内涵,成为一种情感的象征,古人便常用这些意象的象征义来表达自己的思想感情。建筑创作在建筑功能和建筑技术几近相同的前提下,由于建筑师不同的立意及建筑思想的引导,亦能创造出完全满足功能需求确又变化万千的建筑艺术形象。对于建筑创作而言,“以意赋象,以象见意”是一个可以循环往复的过程。建筑师根据建筑目的和建筑技术,通过相关的建筑意象进行建筑创作,生成最终的建筑艺术形象,从而表达建筑的象征意义、建筑精神及建筑师的思想;建筑体验者融合自我的情感及想象认知,对这个建筑形象进行二次解读,在建筑师构建的意象之外,又可能形成新的建筑意象,这些原始意象和新兴意象又能成为往后新事物创作的源头……
东西方的审美观念有非常大的差别。西方人侧重概念、推理、分析的形式思维和逻辑思维,相信美通过一定的分析推论是可解读的,并有一套解释的理论,故而以“数理美”等概念的设计表达,在西方社会是易于接受的【7】。东方人侧重感性、直觉、体验的整体思维和关联思维,东方人的思维里,美是日常中的无形,大多是“只可意会,不可言传”的一种意象。美是回归生活原点的路径,根据每个人对生活的感知不同,美的意象也不同。建筑师的创作过程是以其过往经验和主观意象为出发点,重构其内心意象的过程。现场踏勘、采风、搜集创作资料、构建创作原型都在强化这种意象,但由于创作主体不同,意象选择也有所不同,导向的最终结果也是天差地别。体验者头脑中的建筑形象,与其意识形态紧密相连,它是过往知觉经验和主观记忆在头脑中的重组和再现,这种再现借助建筑师创作的具体建筑形象而受到激发,经过媒介形成群体的意识。
建筑意象在彰显个性的同时,应结合建筑目的、地域文化、自然科学做理性的选择。许多建筑设计,在设计之初并未做建筑意象的先决考虑,完成设计后,再冠以某种意象之名。这种先有结果强加意象的做法,不仅难以令人信服,而且因为表达上没有统一思想而呈现出纷乱的建筑形象。建筑意象的选择,应尽可能使作品符合其所代表或容纳的功能意象,充分展现其建筑目的。建筑意象最妙处在于“似与不似之间”,如同中国传统绘画中的留白,这种模糊性会将不同经历的人脑海中的潜意识激发出来,经过外界渲染,变成一种群体认识。一个雅俗共赏的建筑意象能引发体验者的感情共鸣并发人深省。
意象是人与自然相通的媒介,自然是意象的源泉,是我们寻找智慧的地方,而建筑是二者融合的产物。人的思想源于人对世界万物的认知与解读,亦即意象。人的思想决定了人对自然的态度,从而决定了建筑与自然的关系。中国“天人合一”的东方哲学思想充分体现了人与自然和谐相处的无限向往。
“小隐建筑”之“隐”即来自“天人合一”的意象,是中国“天人合一”东方哲学思想的抽象表达。在事务所采用意象起源创作建筑的长期实践基础上,结合西方理性建筑理论和东方意象审美,提出“意象建筑论”的诗意建筑创作方法,期能探索出一条解决当下普遍精神危机的道路,施以更久远的建筑实践应用,将“意象建筑论”发展成为一个普遍适用的东方建筑理论。
意象建筑
意象建筑——中国“天人合一”东方哲学思想的抽象建筑表现形式,是诗意生活的向往和情景再现,是一个先感性后理性的建筑创作过程。从地域文化、自然科学、建筑目的出发,先行想象整体的建筑意境,抽象确立建筑意象,并将其作为核心建筑精神和建筑思想的载体,再以此统领和指导建筑功能、建筑形态、建筑材料的设计,最后选择合适的建筑技术完成建筑建造,使其满足人、自然、建筑三者之间物质与精神的双重需求。
在此,以事务所最新落成的“竹枝书院”项目为例,对“意象建筑论”做一个简单的阐释。
地域文化和建筑目的
“竹枝书院”位于四川省宜宾市长宁县竹海镇永江村,紧靠著名的蜀南竹海风景区。项目坐落在永江村黄桷滩一个小村落,周围竹林、水田、菜地、山丘环绕,西侧、南侧淯江潺潺而过,北侧蜀南竹海延绵起伏形成一幅层峦叠嶂的绿色巨幕。
Architecture is not only solidified art, but epic written by a nation with wisdom and passion!
The Imagist Theory of Architecture— Endowing Forms with Ideas, Perceiving Ideas through Forms. A mode of architectural creation that marries poetic composition and Eastern philosophy.
Imagery——Object image、Representation image、Mental image、Impressed image、Imagined image、Abstract image、Synaesthetic image、Artistic conception、Mood…
Object image: the source for objective items. Refers to items' objective state of being in and of themselves.
Representation image: the current, changeable form of the object image. The visual representation of objective items, i.e. how the objective items are defined or represented.
Mental image: the specific human perception of an object image via its representation. The specific form and posture of human thought or emotional activity brought about by the representations of objects. It even applies to imagined items that do not objectively exist (When the human brain processes the direct image of an existent item, it may produce new images of nonexistent items, such as ghosts, deities...)
Impressed image: a mental image stored deep in the memory of a human brain. It refers to a way mental judgement happens, an imprint left by objective items on a human brain, and the most impressive one of diverse images of an objective item.
Imagined image: a divergent impressed image formed through associations and reconstruction in the human brain. It refers to a special way mind works, and a mental process that a human brain processes a representation image stored in human memory into a new image. It can go beyond spatiotemporal restrictions and foresee the future.
Abstract image: a rational expression of the imagined image after a process of conception, analysis, and reasoning. It refers to a methodology that can reflect the nature and laws of objective items, and a mental process of abstracting common and defining features from a multitude of objective items (i.e. perceiving the essence through the phenomenon).
Synaesthetic image: a comprehensive cognitive expression of the imagined image and the abstract image. A synaesthetic form of thinking where, under certain conditions, vision, hearing, taste, touch, and smell interconnect and are transformed due to a perception of commonality or symmetry among imagery or with the use of a certain image.
Artistic conception: the spatiotemporal memory and perception of the synaesthetic image. It refers to spatiotemporal existence and movement in the mind, and tends to be captured when novel unity of form and spirit, magic fusion of feeling and rationality and perfect balance between imagination and reality happen. It can evoke a sense of epiphany that will generate countless musings but go beyond description in any specific words.
Mood: the emotional state triggered by artistic conception. It refers to the inner life of a human being, and an emotional state that is subtle, calm, lasting and infectious, which has an impact on human saying and doing, emotion, mind, lifestyle and view of life.
Origin of imagery
Imagery is spiritual image generated after mental activities of a creator. It is the basic unit of mental activity and the tool and element of thinking [1].
China's imagist theory originated during the Spring and Autumn and the Warring States periods. The Great Treatise II, Book of Changes (Chinese: 周易·系辞; pinyin: Zhou Yi Xi Ci) says: "In ancient times, Bao-xi came to rule all under heaven. Looking up, he contemplated the brilliant forms exhibited in the sky. Looking down, he surveyed the patterns shown on the earth. He contemplated the ornamental appearances of birds and beasts and (different) suitabilities of the soil. Near at hand, in his own person, he found things for consideration, just as at a distance, he found things in general. Upon these observations, he devised the eight trigrams, to fully exhibit the attributes of the spirit-like and intelligent (the secret operations), and to classify the qualities of the myriad things." The Great Treatise I, Book of Changes says: "The sages erected emblems to give full expression to their ideas. They appointed (all) the diagrams to fully reveal the truth and falsehood (of things). They appended explanations to give the full expression of their words. They changed (various lines) and generalized a method for doing so, to fully exhibit what was advantageous. They (thus) stimulated (the people) as by drums and dances, thereby completely developing the quality of spirit-like." The concepts of "devising the eight trigrams from observations" and "creating one's emblems to best express one's ideas" were proposed. In a narrow sense, "Xiang" refers to the trigram that describes object images across the multitude of things. Later, "Xiang" began to be used in fields such as history, philosophy, and art. It is found in Liu Xie's work Literary Mind and the Carving of Dragons (Chinese: 文心雕龙; pinyin: Wen Xin Diao Long); it was thus during the period of the Northern and Southern dynasties that the word "Yi Xiang (imagery)" was first put forward explicitly. In the chapter Spirit Thought (Chinese: 神思; pinyin: Shen Si) on artistic imagination and conception, Liu Xie says: "It is only then that he commissions the 'mysterious butcher' [who dwells within him] to write in accord with musical patterns; and it is then that he sets the incomparably brilliant 'master wheelwright' [who dwells within him] to wield the ax in harmony with his intuitive insight". The word "Yi Xiang" is suggested here for the first time, marking the proper start of imagist theory in traditional Chinese culture. Mr. Tong Qingbing defined imagery in A Course on Literary Theories that "Imagery is image loaded with artistic conception with conveying philosophical concepts as the goal and symbolicity or absurdity as basic features. It is a prime example of art."
Art is defined in the Modern Chinese Dictionary as "an expression form of culture in which social ideologies images to reflect a reality that is more typical than the reality itself. It contains literature, architecture, painting, sculpture, music, dance, drama, film, folk art, crafts, etc."
Literary imagery
Ancient Chinese imagist theory falls under ancient Chinese literature and aesthetics in which "imagery" as a both old and new motif is steeped in history and culture. As an integral part of traditional Chinese culture, imagery has experienced an evolution process from a historical, philosophical and cultural concept to a literary, art and aesthetic one.
Traditional Chinese aesthetics believes that aesthetic activities are to construct a world of imageries beyond the physical world, and the world is right the object of aesthetics[2]. "Imagery" in the field of aesthetics is characterized by fusion of feelings and scenes. It refers to not only object image and representation image in the objective world, but also mental image, impressed image, abstract image and synaesthetic image generated progressively in a human brain through mental activities and artistic conception and even mood in depth transformed therefrom at last. Aesthetic activity, not just about cognition, but also about experience, is human mental activity beyond rationality. What lies at the very core of Chinese aesthetics is not discovering laws governing the beauty of formality or discussing laws governing artistic creation, but highlighting attitudes creators take towards life [3]. In Chinese aesthetics, therefore, man and nature are in free communication like spirit and material. There is no restriction from outside, but a natural state can be generated, which creates the ideal attitude towards life.
The main types of imageries in aesthetics:
1. Simulated image: the imagery created by a subject by imitating the form of the world of objects. The imagery and the object it imitates are similar or even alike in perceptual and concrete forms, and the subject tends to take a back seat.
2. Affective image: the imagery generated on the basis of an affective and association process inspired by a certain object image on the showcase provided by the subject for receivers to trigger feelings and activate imagination with the object image from the objective world as guidance.
3. Metaphorical image: the imagery created by the subject by selecting a certain object image from the objective world and endowing it with symbolic significance.
4. Abstract image: the imagery that can arouse the readers' aesthetic emotion with certain pure formalist symbols instead of concrete images created by the subject through refining and subliming a certain object image in his/her brain.
Literature is a type of art that visually reflects the objective reality with languages. As an important expression form of social culture, it includes poetry, novels, and dramas. The four elements of literature are: world, author, work, and reader. The world here mainly refers to the social life or social reality reflected in literary activities. Poetry is the source of human literature and the earliest literary genre. It evolved from work songs (later developed into folk songs) and prayers in ancient times. Poetry is a rhythmic and emotional linguistic form rooted in labor and production, love, primitive religion and other aspects of ancient social life. Western culture represented by the Hellenic culture regards poetry as an imitation art that reproduces the outside world, while Eastern culture represented by the Chinese culture considers poetry as an expression form of human feelings and musings.
In China, poetry is the ultimate in traditional Chinese aesthetics. As a mainstream literary form of ancient China, it embodies the essentials of Chinese culture in the oldest, most artistic form. Poetry creation is a process of reproducing life through observation, feeling, musing, and expression during which unique images will be created by poets from object images through his/her feeling activities. They are artistic images that are more subjective and disparate from the real life and can be perceived by man [4]. Sikong Tu says: "The moment imagery presents itself, making of nature ingeniously happens." Poetry creation cannot be separated from imagery, and imagery is the source and focus of poetry creation and the soul of poetry art.
"Being compelling is the ultimate goal of poetry; compellingness tends to be achieved through ostensible challenges to convention over an underlying fidelity to poetics." Poetry is a combination of concise and vivid images created by the poet that are able to shock and resonate with an audience. A good poem must construct a perfect world of imageries which generally can be divided into two categories: natural imagery and cultural imagery.
1. Natural imagery: the images related to nature which mainly include natural existent items. For example: the sun, the moon and stars, rivers, lakes and seas, flowers and trees, birds and beasts, weathers and seasons. (The commonly seen natural imageries include the moon, wind, smoke, frost, falling flowers, running water, setting sun, willow, lotus, plantain, wintersweet, orchid, bamboo and chrysanthemum, rhododendron, crow, goose, ape, cicada, mandarin duck, partridge, . . .)
2. Cultural imagery: the images related to human activities which mainly include artificial creations. For example: figures, buildings, and behaviors. (The commonly seen cultural imageries include pavilions, terraces and towers, bridges, boats, mirrors, wine, candles, ascending a height, picking up willow branches, drinking, . . .)
Based on these imageries, all genres of poems on a variety of themes are created. Some are narrative and some lyric. Some are about farewell, frontiers and landscapes, and some nostalgia, chanting, mourning and allegory [5].
Architectural imagery
Architecture developed from shelters built by primitive people to avoid wind, rain and beasts, and into a visual art with symbolic significance that adapts to changing human activities and social forms and meets functional needs. Therefore, it demonstrates the perfect combination of functionality and aesthetics and technology and art.
Vitruvius, an ancient Roman architect, first put forward the concepts of making buildings "practical, sturdy and beautiful" in the Ten Books on Architecture, from which the three elements of the architectural composition are derived: architectural function, architectural technology and architectural artistic art.
Architectural function, the first fundamental element of architecture, refers to the functionality. It reflects the needs of building occupants or the purposes of buildings. Each building serves a certain function. Architectural function develops with changing social forms and flourishing material culture, so it varies from time to time, from region to region and from stratum of society to stratum of society. As a result, different types of buildings are designed.
Architectural technology is the means to make construction possible. It includes construction materials, structural design, construction equipment and construction techniques, providing a guarantee of safety, solidity and durability. It has been improving and innovating as productivity and science and technology advance, bringing more possibilities for construction.
Architectural artistic image refers to the specific expression of what a building feels like internally and externally. It includes architectural shape, spatial organization, facade composition, material texture and color, processing of details, and the application of light and shadow. People of different times, nationalities, regions, and cultures have different understandings of architectural images. Architectural artistic image is the comprehensive manifestation of architectural function, architectural technology, and aesthetics. For excellent architectural design, the artistic image should be able to mirror regional and contemporary production level, cultural tradition and social zeitgeist.
Every building, either present or past, at home or abroad, is created with specific purpose and use need. It should not only satisfy the living needs of individuals or groups, but also, in many cases, other needs of the entire society. Providing people with a certain physical space is the basic function of architecture. Given that people cannot live isolated from the society, the connection between architecture and society is complicated. As man possesses the unique ability of thinking and mental activity, the tremendous impact of architecture on human feelings must be taken into consideration. Excellent architecture should meet both physical and the spiritual needs, so as to affect and resonate with people emotionally, make architecture infectious artistically and reach a certain height of artistic creation.
Each building has different features and artistic images given its specificity to times and regions, purposes, and technologies. Other things such as times, regions and architectural purposes and technologies being equal, architectural artistic images embodied in architecture works will still differ sharply as different architects would use different architectural imageries, have different architectural purposes and follow different architectural ideas.
All forms of artistic creation must put conception first. Architectural creation shares great similarity with literary and poetry creation, so a touching architectural space, like a good poem, should have a good source of imageries.
The world today is undergoing major changes with globalization, which has become a main trend in the human society, like it or not. The boundaries in culture, economy, and politics across the world are being blurred. In the process of globalization, the flow of material and cultural products has broken down constraints between regions and national borders, and exerted influence on every corner of the world [6]. Cultural globalization is a process in which respect for differences is gradually realized. It promotes equal exchange and dialogue, builds consensus through communication, finds common ground among different cultures, thereby realizing "harmony in diversity". However, globalization comes as a double-edged sword for some local cultures, for it may nibble away at some weak local cultures' inner strength and self-renewal ability. As the world becomes more and more globalized, more and more common ground will be found between worldwide civilizations.
In the field of architecture, information is highly accessible and shareable with information globalization. By sharing information, people are undergoing changes in terms of world outlook, view of life and values according to mainstream ideologies. As a result, different lifestyles all over the world tend to be harmonized, hence great similarity in architectural functional needs worldwide. As globalization bridges the differences between worldwide countries in architectural technologies, architectural means has been diversified on the one hand and harmonized on the other hand. Against the backdrop, differences are narrowing all over the world, and even disappearing in some regions. As architectural function and architectural technology become harmonized, architectural images have grown anonymous, and more and more architects are trying to figure out a fix.
Most regions has seen the end of material deprivation as globalization goes on. Mental needs have become the principal contradiction in the society in place of material needs. Advances in science and technology have greatly improved the physical living environment and enriched the mental life of mankind. Yet as science and technology grow in leaps and bounds, people's spiritual needs have been severely ignored, leaving many people all over the world mentally empty. Most of today's architectural theories in the world are from the West. In the era when mental needs are valued, these excessively rational theories are becoming more and more restrictive as they become increasingly unable to satisfy people's mental needs although they can well meet people's material needs. It's all the more so in China, a country steeped in history and culture and embracing perceptual thinking.
As mentioned above, poetry creation and architectural creation have a lot in common. Poetry creation is an art of language and writing. By using imageries loaded with feelings, poets can treat the same words in different ways, bringing out artistic conception in its myriad forms. The direct imageries of a poet for poetry creation come from his/her perceptual life since childhood, and the indirect imageries derive from his/her reading. Imagery is the basic element of poetry which tends to use highly condensed artistic images to evoke imagination and produce magical aesthetic effects. But in ancient poems, many imageries have well-established meaning, and are more than object images, but affective symbols pregnant with cultural connotation. Ancient poets often used their symbolic meaning to express their musings and feelings. With the architectural function and the architectural technology basically the same, architects can meet the functional requirements and create various artistic images following different ideas and concepts on architectural creation. In this regard, "endowing forms with ideas and perceiving ideas through forms" is a cyclical process. Architects conduct architectural creation with associated architectural image according to the architectural purpose and architectural technology to generate ultimate architectural artistic images so as to express the symbolic meaning and guiding principle of architecture and the ideas and concepts of architects; architecture experiencers integrate their own emotions, imagination and cognition for the reinterpretation of the architectural image, thus a new architectural image can be formed other than that constructed by the architect. The original image and the new image can serve as the source of future creation . . .
There are tremendous differences in aesthetic concepts between the East and the West. Westerners emphasize the formal and logical thinking based on conception, reasoning, and analysis, and believe that beauty is scrutable with analytical inferences based on a set of theories. Therefore, the "beauty of mathematical sciences" and similar concepts are acceptable in Western society [7]. Easterners focus on holistic and associative thinking based on perception, intuition, and experience. In the Oriental thinking, beauty is invisible throughout daily life and is a type of imagery that "cannot be explained linguistically but can only be perceived insightfully." Beauty is the path through which people can return to the origin of life. As different people approach life differently, beauty is related to different imageries. An architect's creation is based on his/her past experience and subjective imageries to reconstruct his/her inner imageries. Field visit, onsite investigation, collection of materials, and construction of prototypes have strengthened these imageries. But as different creators choose different imageries, the final results will vary sharply. The architectural image in the mind of experiencers is closely related to their ideology. It is the reorganization and reproduction of past perception and memory in the mind. Such reproduction is inspired by the concrete architectural image created by the architect, and contributes to a collective awareness through the media.
While highlighting individuality, architectural imagery should be selected in a rational manner based on architectural purpose, regional culture and natural science. For many architectural designers, architectural imagery is not forethought, but afterthought. Such a way is not convincing enough, and will cause a meaningless jumble of architectural imageries as there is no unified thought. To choose a proper imagery means that the work should boast the functional imagery it represents or accommodates, and fully demonstrate its architectural purpose. The most fascinating thing about architectural imagery is on the cusp between similarity and dissimilarity, like the blank space in traditional Chinese paintings. Such ambiguity will stimulate the unconscious from people with different experiences, which is processed and turned into the collective awareness. An architectural imagery that suits both refined and popular tastes can arouse sympathy and provoke thoughts from experiencers.
Imagery is the medium through which man and nature communicate. Nature is the source of imagery and wisdom, and architecture combines the two. Human thought comes from human cognition and interpretation of the world, i.e. imagery, and decides human attitudes towards nature and thus the relationship between architecture and nature. The Oriental philosophical thought represented by Chinese philosophy that seeks "harmony between man and nature" fully embodies the aspiration for the harmonic coexistence between man and nature.
The word "hermit" in "Archermit" comes from the imagery of "harmony between man and nature" and is the abstract expression of Chinese philosophy of seeking "harmony between man and nature". Based on a proven track record in imagist architectural creation and a sound combination of the Western architectural theories established around reason and the Eastern imagery aesthetics, Archermit proposes the poetic architectural creation method for "imagist architecture". By doing so, Archermit tries to blaze a new trail that can deal with current mental emptiness crisis, sustain architectural practice and application and develop the "imagist theory of architecture" into a universally applicable Eastern architectural theory.
Imagist architecture
Imagist architecture is an abstract form of architectural expression rooted in ancient Chinese philosophy that seeks harmony between man and nature. Out of longing for a poetic lifestyle and the reproduction of scenes, it is a process of architectural creation that starts with feeling but ends with rationality. Proceeding from the regional culture, natural sciences, and architectural purposes, imagist architecture will start with advance imagination of overall artistic conception, conduct abstract construction of architectural imageries and use them for the core spirit and thought of architecture, and further as the guidance on the architectural function, architecture form and design of construction materials. Finally, proper technology will be chosen so as to satisfy the material and mental needs of man, nature and architecture.
"Imagist architecture" will be illustrated here with "Bamboo Branch Academy," a project newly completed by Archermit, as an example.
Regional culture and architectural purpose
"Bamboo Branch Academy" is located in Yongjiang Village, Zhuhai Town, Changning County, Yibin, Sichuan Province, near the famous Shunan Bamboo Sea Scenic Area. The project, situated in a small village in Huangjuetan, Yongjiang Village, is surrounded by bamboo forests, paddy fields, vegetable fields, and hills. The Yujiang River is babbling in the west and the south, and Shunan Bamboo Sea in the north rolls like a large green screen.
▼永江村全景鸟瞰 ©小隐建筑
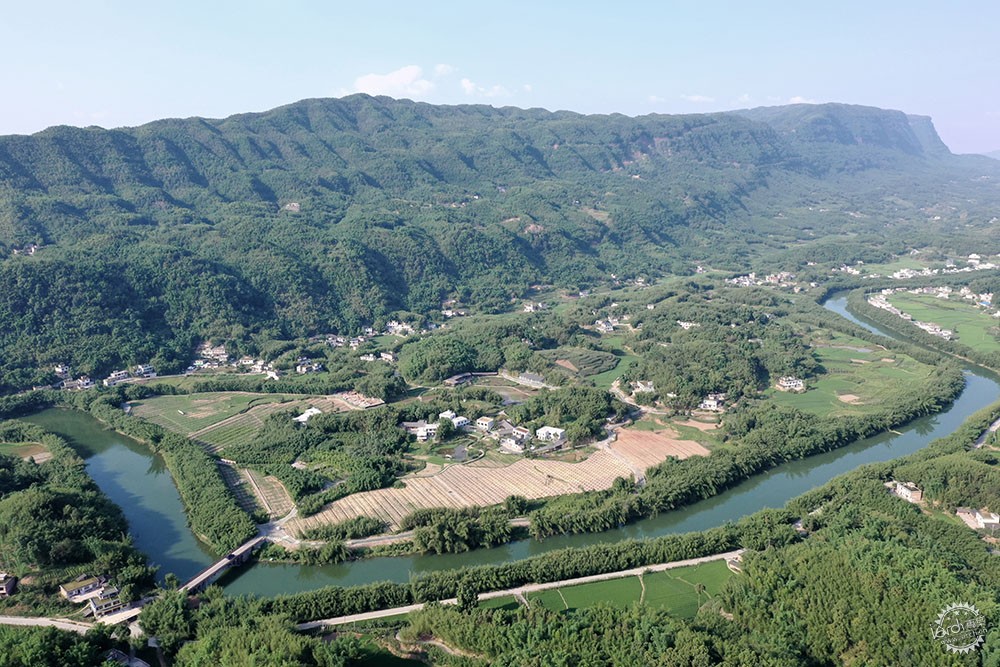
“竹枝书院”在中国“乡村振兴”的背景下诞生。“因地制宜发展竹产业,让竹林成为四川美丽乡村的一道风景线”、“宜宾之竹,川南面向世界窗口的生态门户”是其初始的精神层面的建筑目的;竹间乐坊、稻田书院、禅修会馆是其物质层面的建筑目的。
"Bamboo Branch Academy" was developed as China implemented the "rural revitalization" strategy. Mentally, its architectural purpose is to "develop the bamboo industry in accordance with local conditions, and landscape Sichuan villages with bamboo forests" and "make bamboo of Yibin an ecological gateway to introduce southern Sichuan to the world." Physically, its architectural purpose is to build the Music Workshop under Bamboo, Paddy Field Academy, and Guild Hall for Buddhist Meditation.
▼竹枝书院鸟瞰 ©存在建筑
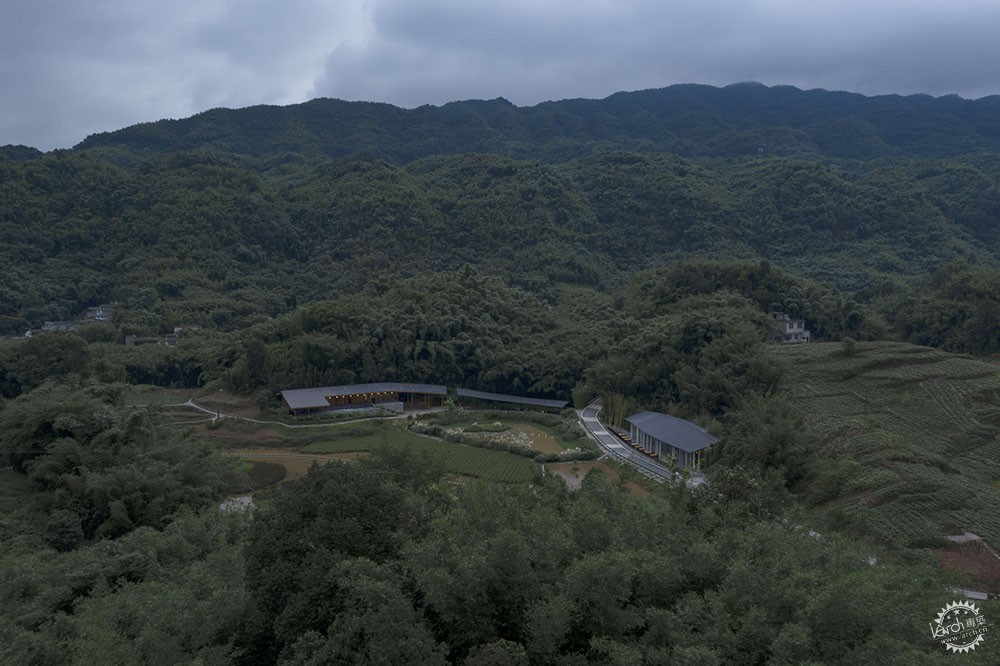
宜宾有万里长江第一城、蜀南竹海、五粮液、戎州、川南印象、李庄古镇、夕佳山民居、旧州塔、僰人……等等众多的地域形象。从大的地域文脉出发,与项目建筑目的直接关联并给团队留下深刻印象的是万里长江第一城、戎州、蜀南竹海这几个形象。
Yibin boasts many regional images such as the first city along the Yangtze River, Shunan Bamboo Sea, Wuliangye, Rongzhou, Southern Sichuan Impression, Lizhuang Ancient Town, Xijiashan Folk House, Jiuzhou Tower, and the Bo People. Considering the cultural panorama and the direct relevance to the architectural purpose, the project team is impressed with the images of the first city along the Yangtze River, Rongzhou, and Shunan Bamboo Sea.
▼宜宾印象 ©小隐建筑
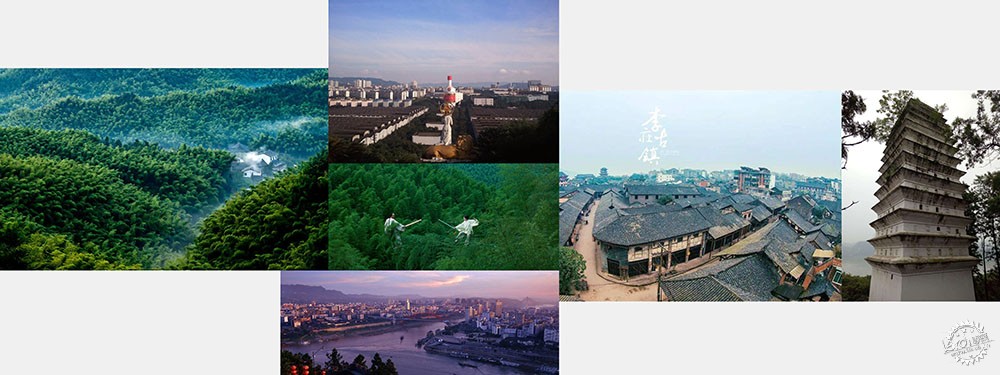
项目建筑精神的核心载体“竹”是中国独具特色的传统文化之一,竹乃君子之化身,竹子中通外直、宁折不屈、卓尔不群、朴实无华、虚怀若谷……的众多形象成为中国古代文人墨客重要的精神文化象征。竹自身的形态——竹根、竹笋、竹叶、竹节、竹枝、竹丛、竹林、竹海……,亦呈现出千姿百态的形象:雨后春笋、竹烟波月、竹影斑驳、曲径通幽、轻柔坚韧……。竹子作为中国日常生活的一种重要材料,衍生出乐器、竹编、家具、农具、医药等等诸多用途。在竹子众多的形象中,建筑意象的抽象确立,还有待进一步的思考、调研。
"Bamboo" is the core carrier of the project's guiding architectural principles. As an integral part of unique traditional Chinese culture, bamboo is seen as incarnation of junzi (gentleman). Hollow on the inside and straight on the outside, bamboo is considered unyielding, outstanding, unpretentious and modest, and has become an important cultural symbol of ancient Chinese literati. Different parts of the bamboo are related to different images - bamboo roots, bamboo shoots, bamboo leaves, bamboo knots, bamboo branches, bamboo bushes, bamboo forests, and bamboo seas. For example, bamboo shoots after a spring rain are used to describe the emergence of new things in abundance, and the bamboo forest under the moon, the mottled shadows cast by bamboo trees and the winding path through the bamboo forest are used to signify tranquility or fortitude. As a major material used in daily life in China, bamboo has various uses: musical instruments, bamboo weaving, furniture, farm implements, medicine and so on. Among the many images of bamboo, its abstract architectural imagery should be established with further deliberation and investigation.
▼竹之印象 ©小隐建筑
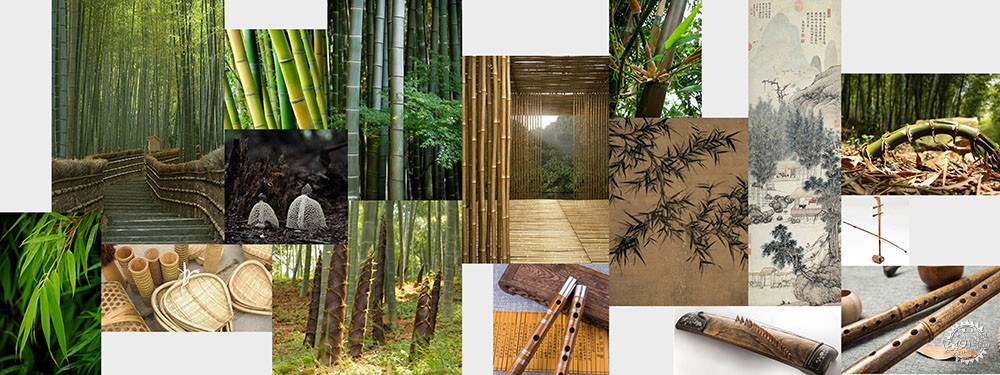
建筑意象
上述这些意象都是我们成长过程中所积累的一些基本认知,这些意象如何与项目结合形成一个整体的、合适的建筑意境?如何满足项目建筑目的?如何体现建筑精神及建筑思想?带着这些疑问,团队进行了三次现场踏勘、调研工作。与项目现场的亲密接触,是众多飘忽的概念形象转化为深刻印象,从而再抽象成为核心建筑意象的必要过程。
第一次到项目现场是二零一九年一月深冬,村子里万物凋零、雨雾弥漫,枯黄水田里嬉戏的鸭子、冲着陌生的我们狂吠的家犬、田间漫步的当地村民,是这里少有的生机。虽有些凋敝但也给人少有的宁静与闲适。
Architectural imagery
The above-mentioned imageries are known to us as we grow up, but how can they be integrated into the project to form a whole and proper architectural artistic conception? How to meet the architectural purpose of the project? How to embody the guiding architectural principles and ideas? With these questions in mind, the team visited and investigated the site three times. The field visit is a necessary process to transform conceptual images into impressions and abstract the impressions into the core architectural imagery.
The first visit was conducted in the late winter of January 2019. The village was wreathed in mist with all plants withered. Only the ducks playing in the paddy fields, dogs barking at strangers, and villagers strolling in the fields add to its vitality. Though quite bleak and desolate, it brought a rare sense of tranquility and leisure.
▼雨雾弥漫的村子 ©小隐建筑
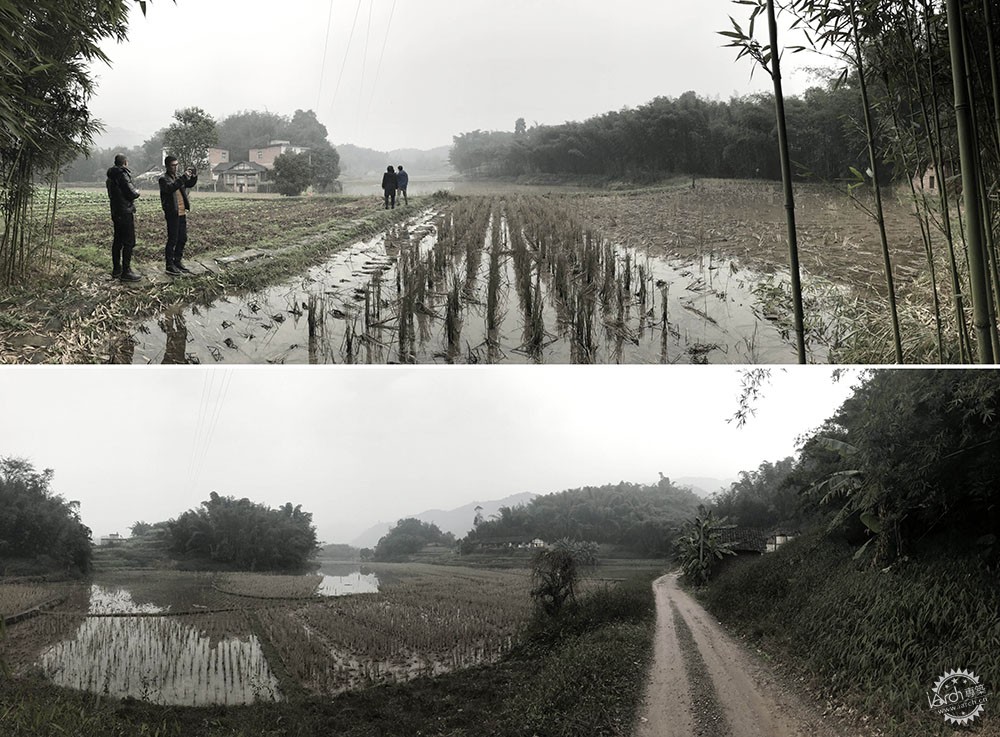
▼漫步的村民和水田里戏水的鸭子 ©小隐建筑
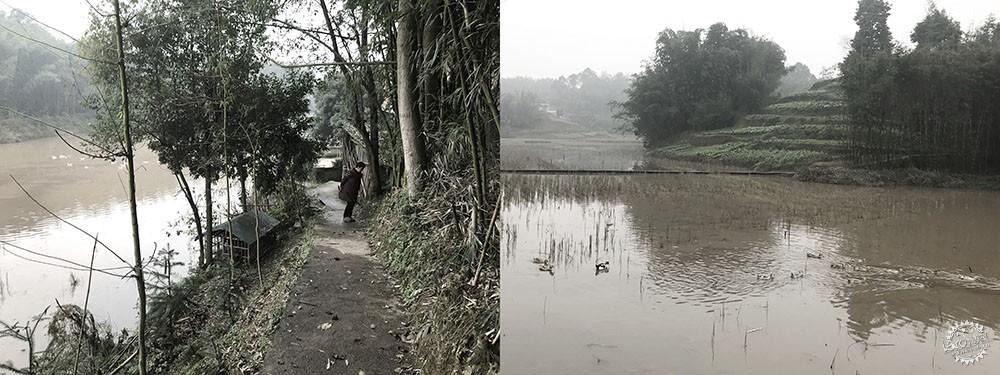
村子的各种形象中,基地周围爬满竹林的小山丘、破败老宅的竹编夹泥墙(竹篾夹生土编制)和小青瓦屋面、老宅旁的芭蕉树都给我们留下了特殊的印象。但这些形象在四川的乡村亦是常见的,很难在记忆中留下深刻的印迹。
We were impressed by the various images here - the bamboo-clad hills around the base, the mud walls covered with bamboo strips surrounding the dilapidated house, the grayish blue tiled roof, and the plantain trees next to the old house. They are common in the countryside of Sichuan, and hardly can leave a deep impression.
▼爬满竹林的山丘、竹编夹泥墙、小青瓦屋面 ©小隐建筑
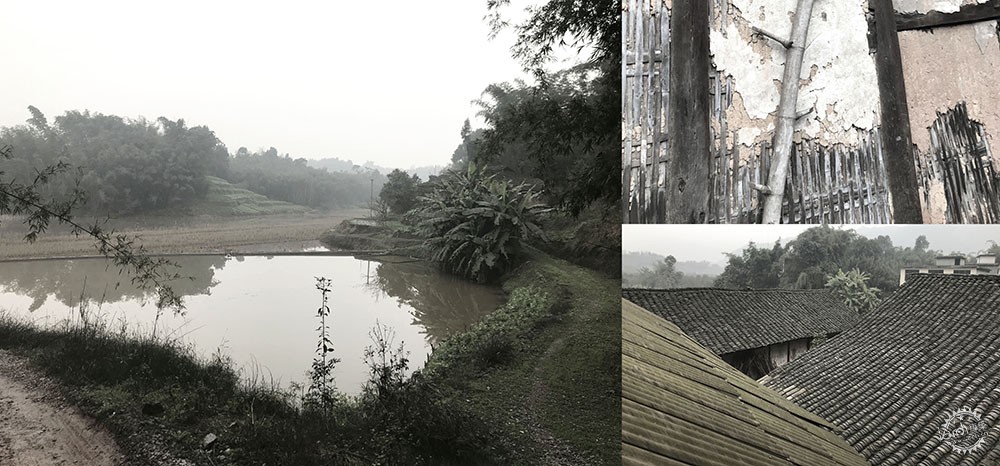
临走时,江边一丛竹林让大家都激动起来,无数新生的竹笋齐刷刷冲破老竹林的遮盖昂首向天,有几根已发出新枝,让人不禁想起张正见的“翠云梢云自结丛,轻花嫩笋欲凌空”。
We got excited upon seeing the bamboo forest by the river before leaving. Numerous bamboo shoots thrived with irresistible momentum, rising out of the canopy formed by mature bamboo towards the sky.
▼江边的竹林新象 ©小隐建筑
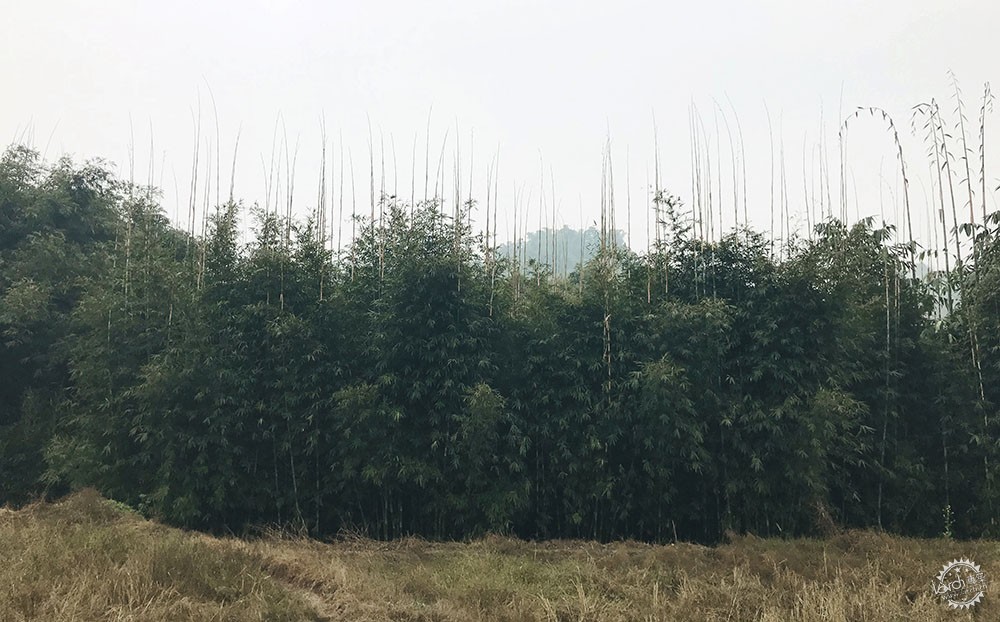
深冬时节得见的这幅景象与之前村子所见形成鲜明的对比,给所有人留下了极其深刻的印象。这个印象不禁让人联想到项目关于“振兴”的主题,“卓尔不群”、“推陈出新”、“新旧共荣”游于脑际。由于下雨的缘故,当天一行人并未到竹林深处一探究竟。
第二次现场探勘是在二月初春,村子四周山丘上的竹林已随处可见“翠云梢云自结丛,轻花嫩笋欲凌空”的景象。
A few had sprouted, reminding us of a bamboo-themed poem written by Zhang Zhengjian. It was in stark contrast with what we saw back in the village, which impressed us a lot. It reminded us of the motif of the project - "revitalization", which can be linked up with such words and phrases as "prominence," "getting rid of the stale and bringing forth the fresh," and "prosperity of both the new and the old." We did not go into the depths of the bamboo forest due to the rain.
We came here the second time in the early spring of February. The bamboo trees on the hills around the village were about to reach the sky with tender shoots like clusters of green clouds.
▼随处可见的“欲凌空”意象 ©小隐建筑
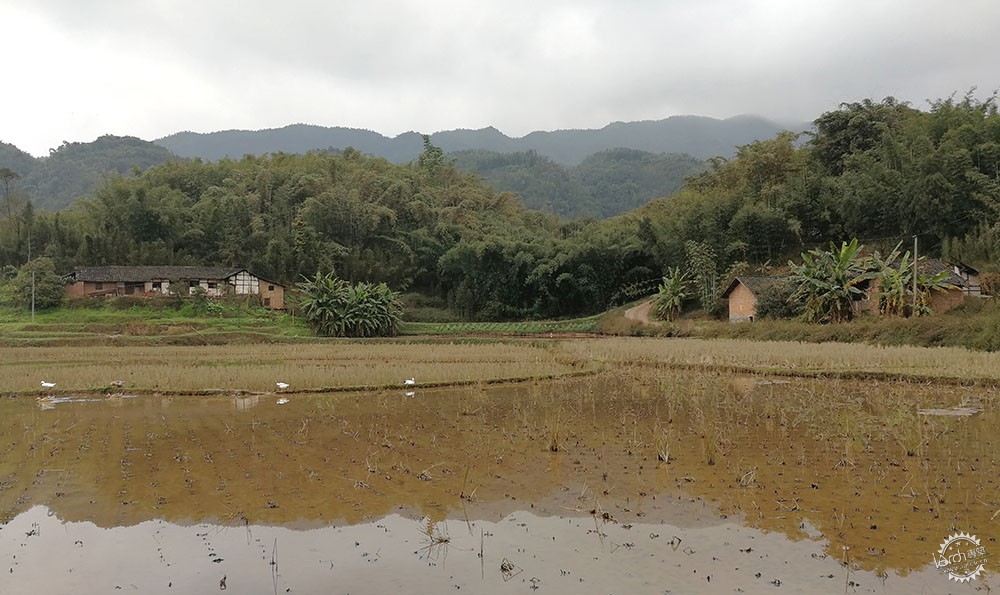
当天风和日丽,是竹林探秘的好时机。“竹影斑驳”、“竹烟波月”、“竹径通幽”这些游离的意识形态得以在现场亲身体验,竹林自然形成的廊、拱、光影、气味、声音都给大家留下了非常深刻的印象。
It was a breezy and sunny day to explore the bamboo forest. We saw first hand the images like "mottled shadows cast by bamboo trees," "the bamboo forest under the moon," and "the winding path through the bamboo forest." We were impressed by the corridors naturally formed by bamboo trees, and their light and shadow, smell and sound.
▼竹影斑驳、竹径通幽 ©小隐建筑
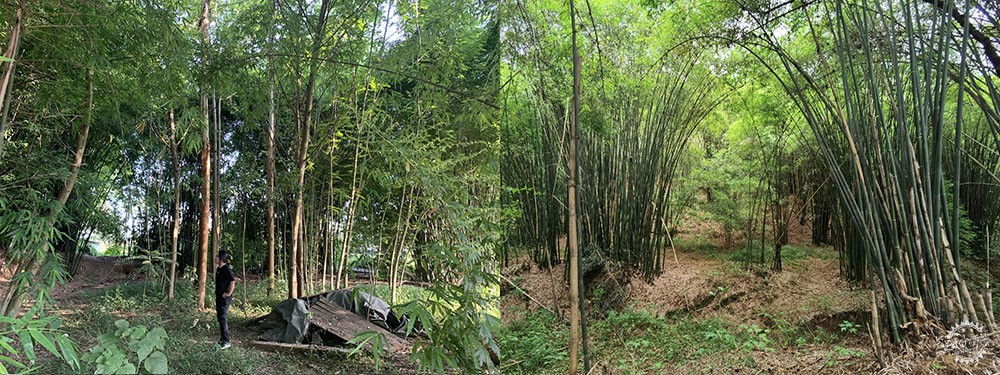
▼竹廊、竹拱 ©小隐建筑
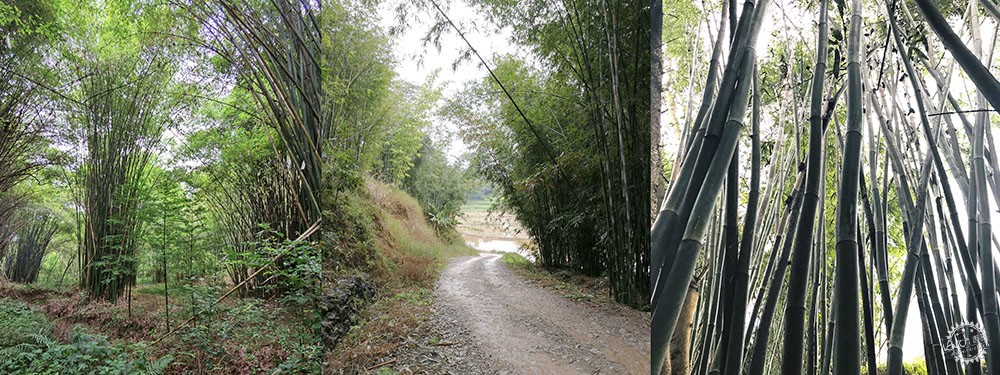
两次现场探勘获得的这些印象将会成为整个项目建筑意境营造的直接来源,这些形象亦将抽象成为整个项目的核心建筑意象,统领和指导后续的建筑创作工作。
The impressions from the two visits will become the direct source of the architectural artistic conception of the project. These images will be abstracted into the core imagery as guidance for future creation.
▼书院竹林意象 ©存在建筑
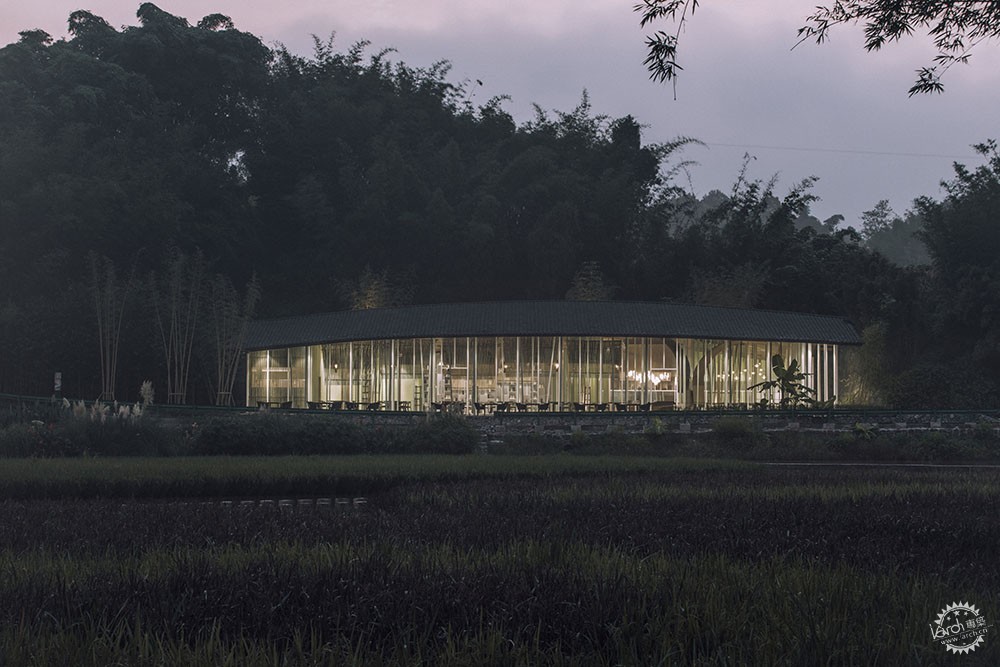
现场探勘之后,如何将现场获得的这些概念意象与建筑目的、竹文化、地域文化合理巧妙的融合,并抽象获得核心建筑意象,成为这一阶段的主要工作。项目物质层面的建筑目的:竹间乐坊、稻田书院、禅修会馆与竹文化如何结合是思考的重点。有没有一种竹的意象是可以同时融合乐坊、书院、禅修这三者关系的呢?中国古时称音乐为“丝竹”,中国传统乐器如笛、箫、笙、筝、二胡……等皆离不开竹。而中国古典音乐与诗歌联系紧密,中国古代以入乐与否,区分歌与诗,入乐为歌,不入乐为诗。诗从歌中分化而来,为语言艺术,而歌则是一种历史久远的音乐文学。
The major tasks after the field visit include the fusion of the conceptional images from the site with the architectural purpose, bamboo culture and local culture in an ingenious way, and the abstraction of the core architectural imagery. The architectural purpose in the physical sense is to build the Music Workshop under Bamboo, Paddy Field Academy, and Guild Hall for Buddhist Meditation in conjunction with the bamboo culture. Is there any bamboo imagery that can simultaneously integrate the workshop, academy, and meditation? In ancient China, music was called "Sizhu", and traditional Chinese musical instruments such as flute, xiao, sheng, zheng and erhu are all made of bamboo. Chinese classical music is closely related to poetry. Songs were distinguished from poems in ancient China as the former was accompanied by music and the latter was not. Poems, a linguistic art, were derived from songs that fall under the musical literature with a long history.
▼竹林七乐意象 ©靳金斗-竹林七贤
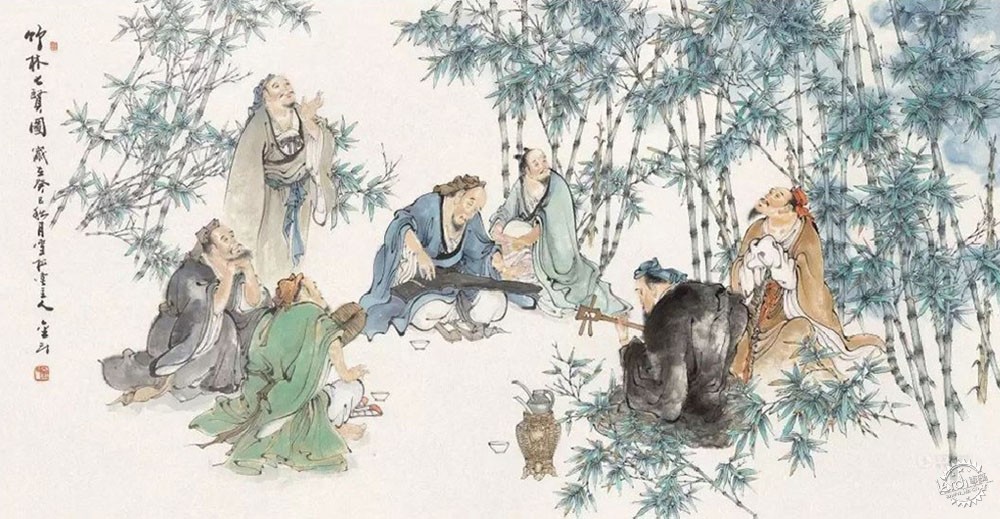
中国书院的萌芽可以追溯到汉代,最初是文人雅士聚集生徒、私家讲学之所,后发展成为讲学、辩论、研学、藏书的场所,是众多文人雅士集聚之地。中国古代书籍竹简更是与竹密不可分。
The emergence of Chinese academies can be traced back to the Han Dynasty. They were places where literati and scholars gathered for giving lectures at first, and later developed into venues for lectures, debates, research, and collection of books. The books in ancient China were made of bamboo slips.
▼竹林书院意象 ©仇英-竹林七贤
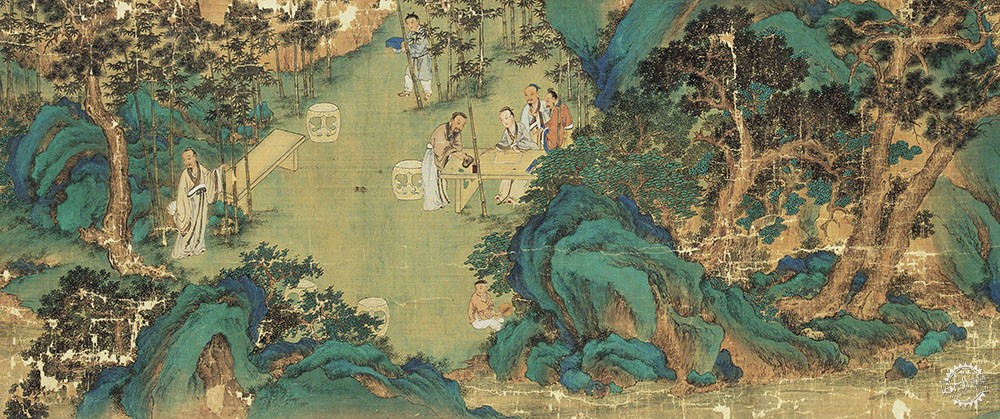
禅修广泛来讲是一种静心、修身、养性的方法,其功能与乐坊、书院有着极强的融合性。经过大量与之相关资讯的梳理、归纳、联想、论证,“竹枝”最终成为项目的核心建筑意象。
Meditation is generally a method of promoting peace of mind and self-cultivation, and highly compatible with music workshops and academies in terms of function. By sorting out, summarizing, associating, and demonstrating related information, we have established "bamboo branches" as the core architectural imagery of the project.
▼书院竹影、竹径、竹廊意象 ©存在建筑
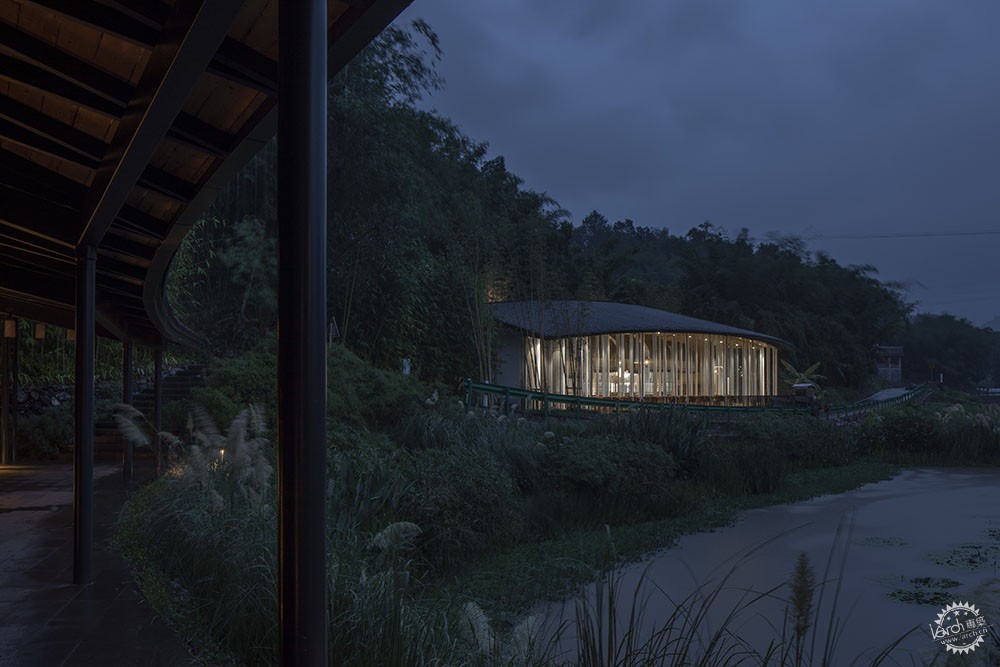
竹枝——词牌名,乐府《近代曲》之一,古巴渝地区民歌演变而来,唐代诗人刘禹锡任夔(kuí)州刺史时,依调填词,据以改作新词,吟咏节物风光、民风习俗为其主要特色。唱时,以笛、鼓伴奏,同时起舞。夔州(今重庆奉节)为唐代川东地区的政治、经济、文化和军事中心;戎州(今宜宾)为唐代川南地区重镇,万里长江第一城。戎州与夔州以长江相连,两地联系紧密,自古就有“巴山蜀水”之美誉,两地自古亦是众多文人墨客游历之地,李白、杜甫、白居易、刘禹锡、苏轼、黄庭坚……等等,描写两地山水人文的著名诗词不计其数。
Zhuzhi (bamboo branch) is the name of a tune and one of the Yuefu poems. It evolved from the folk songs in the ancient Ba and Yu areas. Li Yuxi, a poet in the Tang Dynasty, composed a poem for the tune when he served as the prefectural governor of Kuizhou to depict the climate, natural phenomena and customs. It was performed by the singer with dancers accompanied by flute and drum. Kuizhou (now Fengjie, Chongqing) was the political, economic, cultural, and military center of eastern Sichuan in the Tang Dynasty. Rongzhou (now Yibin) was a place of strategic importance in southern Sichuan in the Tang Dynasty and the first city along the Yangtze River. Rongzhou and Kuizhou are so closely connected by the Yangtze River geographically and culturally that the "mountains of Ba and waters of Shu" have enjoyed a reputation since ancient times. Many literati and scholars traveled here, such as Li Bai, Du Fu, Bai Juyi, Liu Yuxi, Su Shi, and Huang Tingjian, and wrote countless poems about this region.
▼唐代时期戎州与夔州 ©小隐建筑
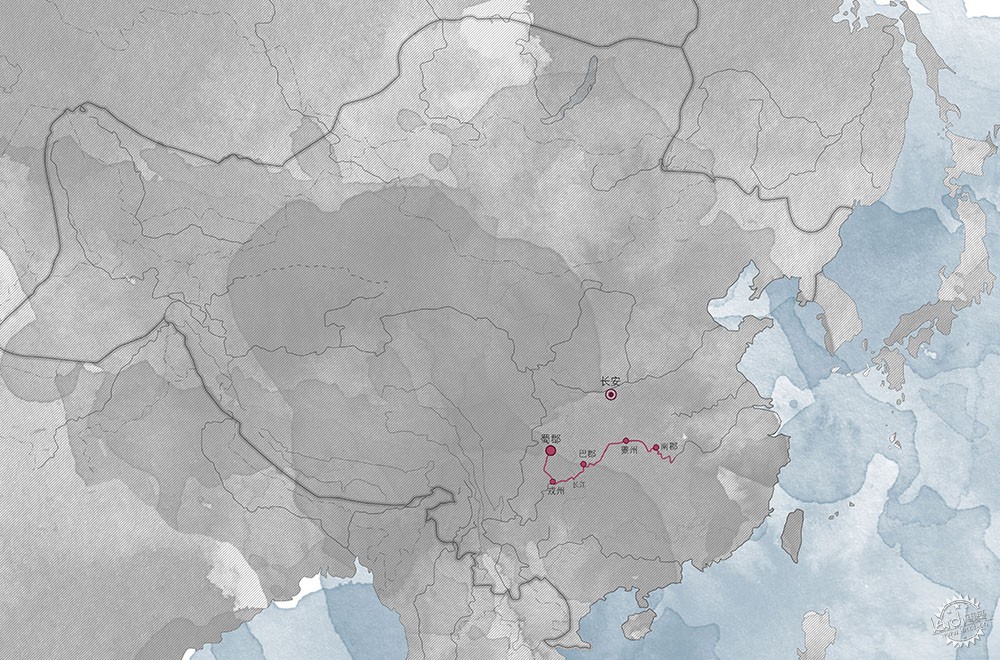
竹枝作为民歌与乐坊有着密切的关联,作为诗词亦与书院联系紧密。竹枝既是竹的重要构成元素,更是中国传统文学不可或缺的一部分。竹枝具象和抽象的意象与建筑目的(乐坊、书院、禅修)以及现场探勘时“翠云梢云自结丛,轻花嫩笋欲凌空”那种极其深刻的印象三者不谋而合,“竹枝书院”之名应运而生。
Zhuzhi is closely related to the music workshop as the folk song, and to the academy as the poem. Bamboo branches are important not only to bamboo itself, but also to traditional Chinese literature. The concrete and abstract imageries of bamboo branches coincided with the architectural purpose (music workshop, academy and meditation) and the scene that "the bamboo trees on the hills around the village were about to reach the sky with tender shoots like clusters of green clouds" greatly impressed us.
▼竹枝书院与竹林、山丘、稻田的共荣 ©存在建筑
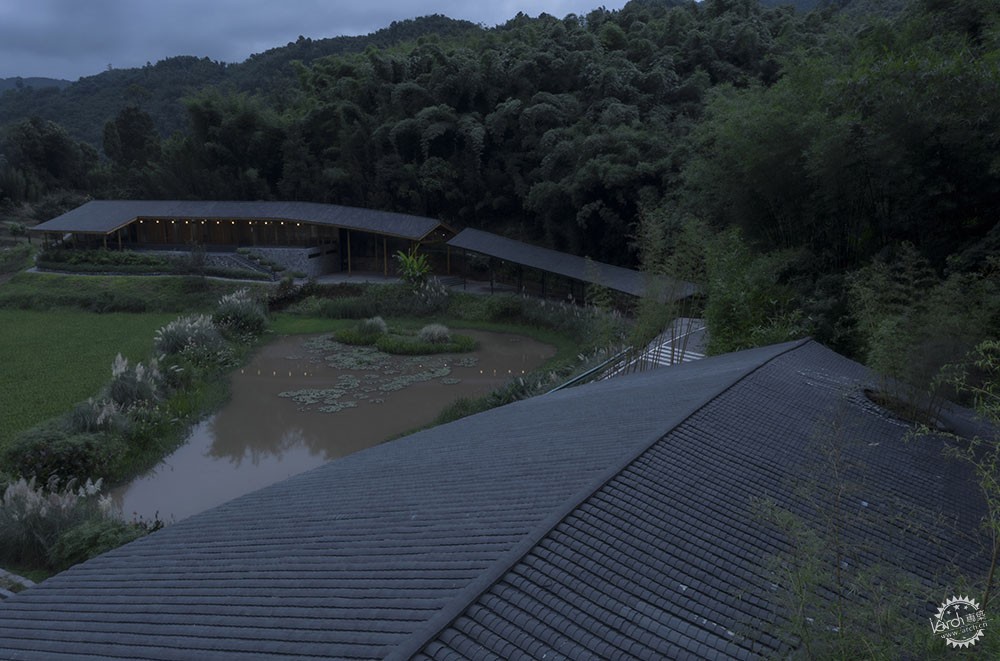
竹枝作为源自唐代的古诗体,多是对田园生活真实生动的记录描写,带有浓郁的地域特色,洋溢着鲜活的文化个性和浓厚的乡土气息,对于社会文化和人文地理等领域的历史研究,具有极为重要的史料价值。而如今知道竹枝这种诗体的人屈指可数,这也是团队毅然采用”竹枝”作为建筑意象的另一个重要原因。
As a poetic style deriving from the Tang Dynasty and a vivid description of pastoral life with distinct regional characteristics, cultural personality and rich local flavor, Zhuzhi is of great historical value to the research on social culture, geography and other fields. The fact that few people know about Zhuzhi currently is another important reason why the team chose it as the architectural imagery.
▼竹枝书院乡土氛围 ©存在建筑
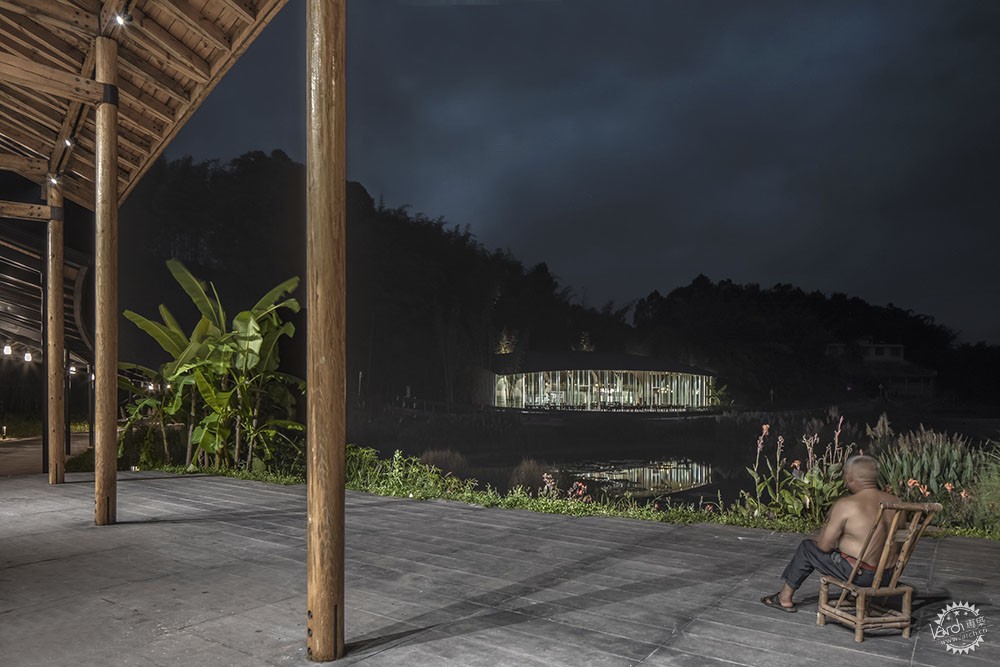
竹枝这个核心建筑意象,即竹枝书院建筑精神的意象表达,具有极强的象征意义。而建筑具体形象的表现,当由竹枝这个形象衍生的通象来承载。现场踏勘及前期调研所获取的那些零碎意象:竹节、竹丛、竹影斑驳、竹径通幽、竹烟波月、芭蕉、小青瓦屋面、爬满竹林的小山丘……此时既可由这个建筑精神有机的组合在一起,成为营造建筑意境的基石。
Zhuzhi as the core architectural imagery represents the guiding architectural principles of Bamboo Branch Academy with great symbolic significance. The concrete image of the architecture should be expressed with the synaesthetic image deriving from Zhuzhi or bamboo branches. The fragmentary imageries obtained from the field visits and preliminary investigations including bamboo knots, bamboo groves, mottled shadows cast by bamboo trees, paths flanked by bamboo, bamboo under the moon, plantain trees, grayish blue tiled roof and hills covered with bamboo forests can be integrated by the guiding architectural principles organically and function as the cornerstone for creating a proper architectural artistic conception.
▼雨雾中的竹枝书院 ©存在建筑
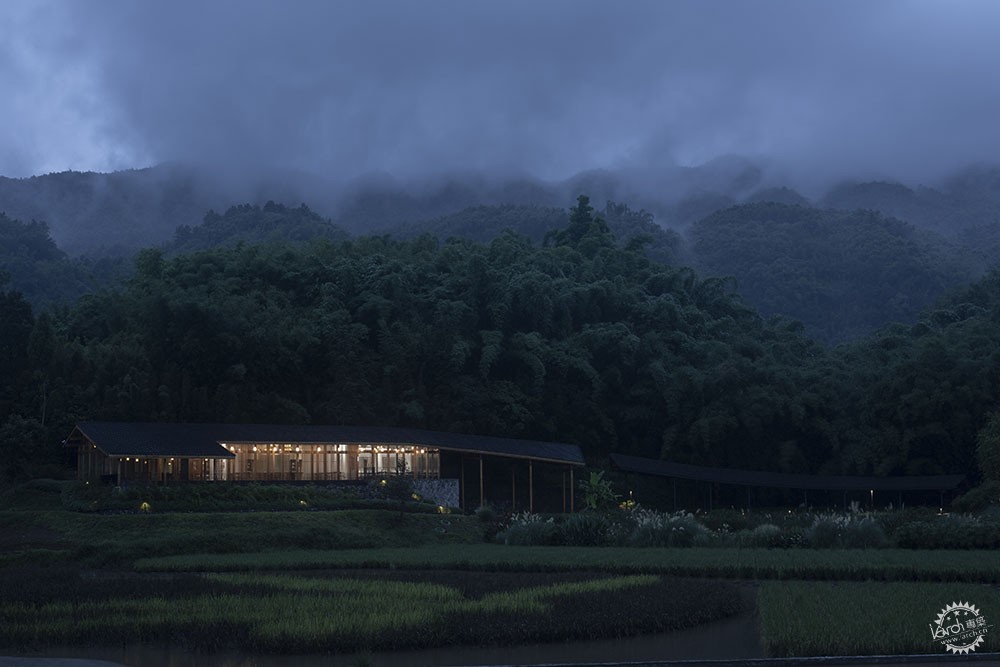
▼夜幕下的竹枝书院 ©存在建筑
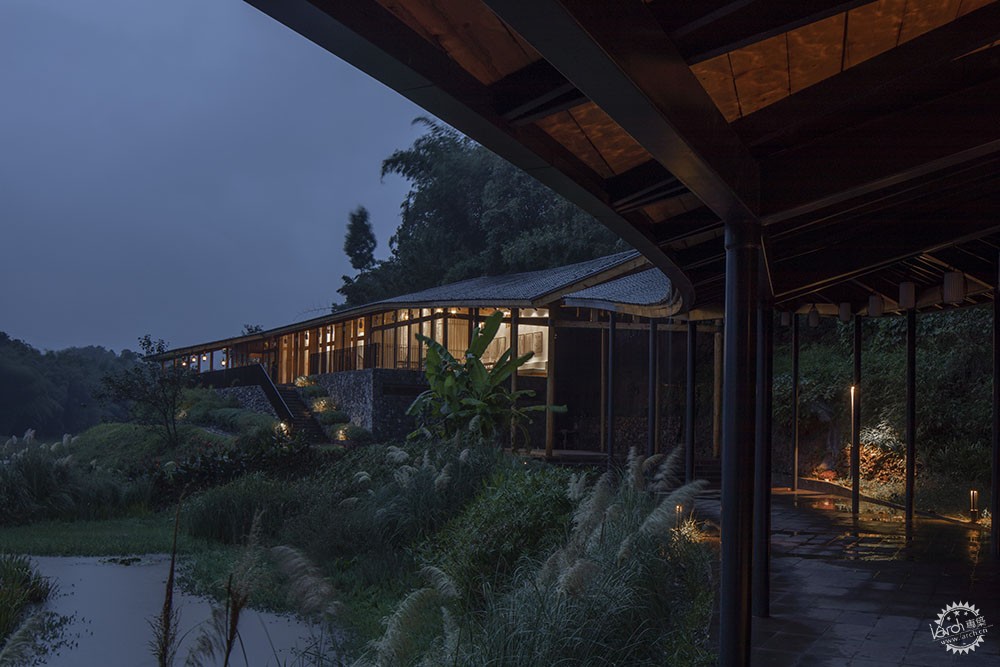
建筑意境
川南地区有着浓郁的竹林村落传统人居文化,“一田一房一院”是其典型格局,房前屋后必有竹林相伴。牟巘(yǎn)五的《题水竹居》“绕屋清波隔翠绡,鱼鳞发发鸟悠清。画阑影漾清涟动,书几阴来绿雨摇。”几乎是项目整体建筑意境的真实写照。
Architectural artistic conception
People in southern Sichuan live in villages built with and surrounded by bamboo traditionally, as characterized by "one house with one patch of farmland and one courtyard." Mou Yanwu's Written while Living near Water and Bamboo offers a prime example. By its barrage of beautiful imagery—such as a cabin encircled by clear water, green chiffon, vibrant fish and birds, the reflection of a balustrade on the rippling water, a small writing desk, a gentle green drizzle— the poem truly portrays the project's architectural concept.
▼一田一房一院意象 ©仇英-梧竹书堂图局部
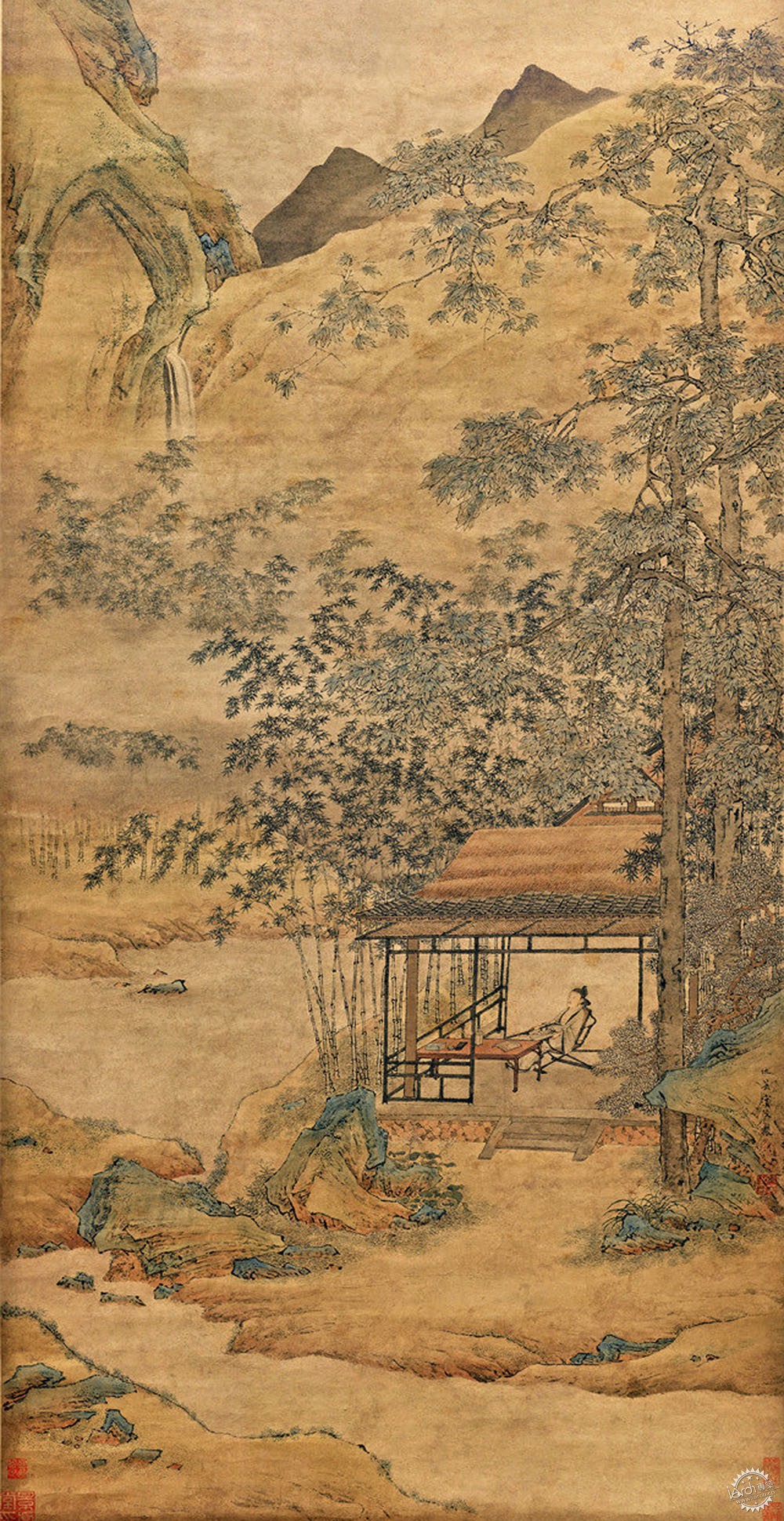
“绕屋”即延绵起伏的建筑形态,“画阑影漾”即变化丰富的檐廊,“书几”即是对书院功能的刻画;“隔翠绡、鸟悠清、清涟动、绿雨摇”更是建筑与竹林、飞鸟、水田、细雨等自然环境完美融合的生动描绘。
The "cabin encircled by clear water" is a metaphor for the rolling architectural form, "the reflection of a balustrade on the rippling water" indicates the ever-changing eaves galleries, and the "small writing desk" the function of the academy; the "green chiffon, vibrant birds, reflection of a balustrade on the rippling water and a gentle green drizzle" vividly depicts a tiny world where architecture is in perfect harmony with nature, which is represented by bamboo forests, flying birds, rice paddies, and the light rain. "
▼绕屋之象 ©存在建筑
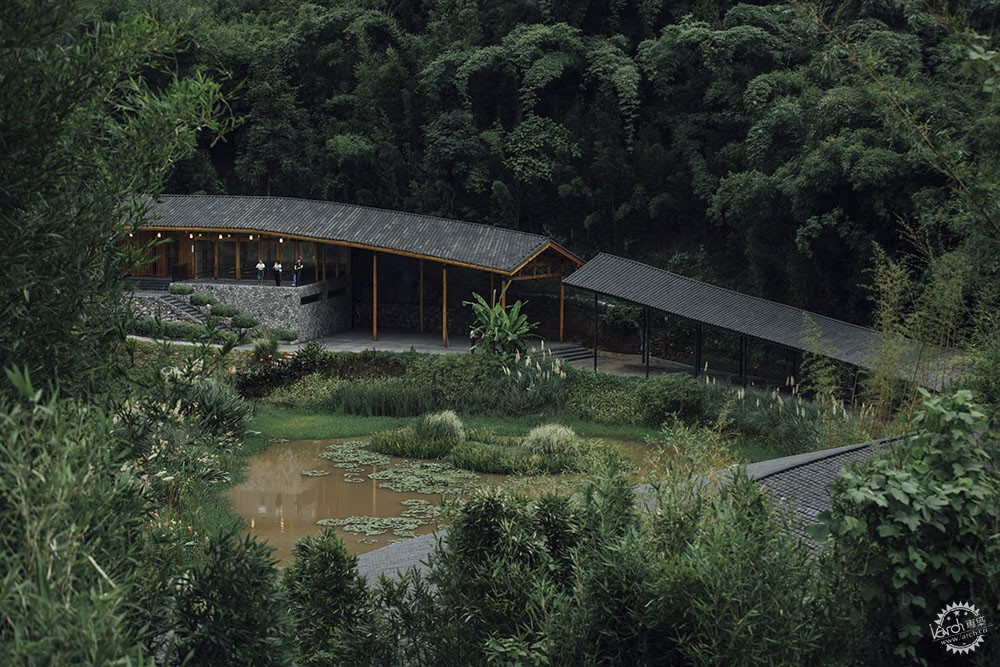
▼书院檐廊 ©存在建筑
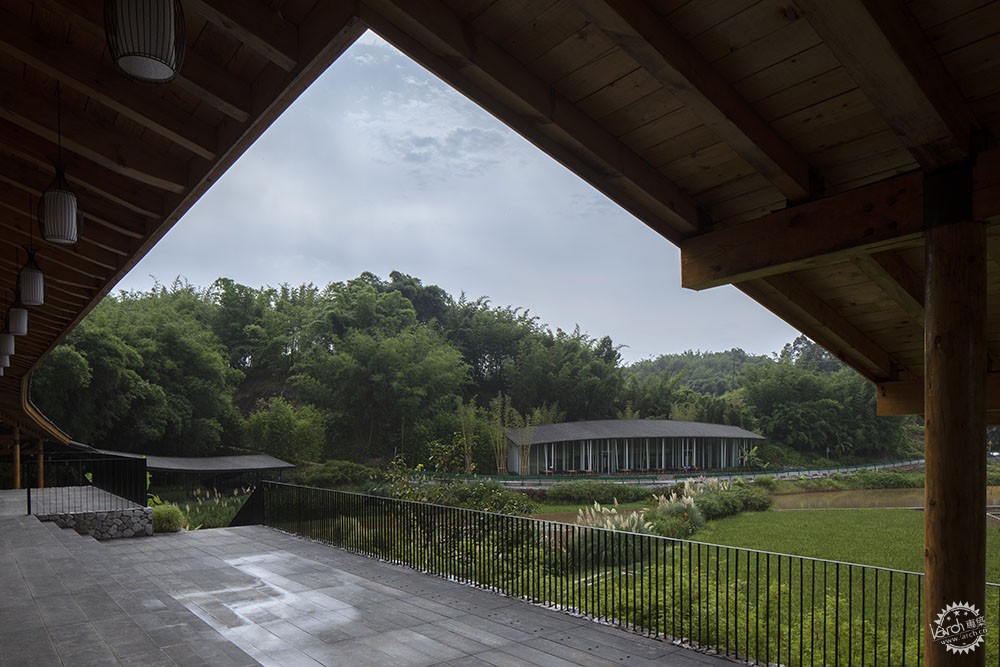
▼雨中书院 ©存在建筑
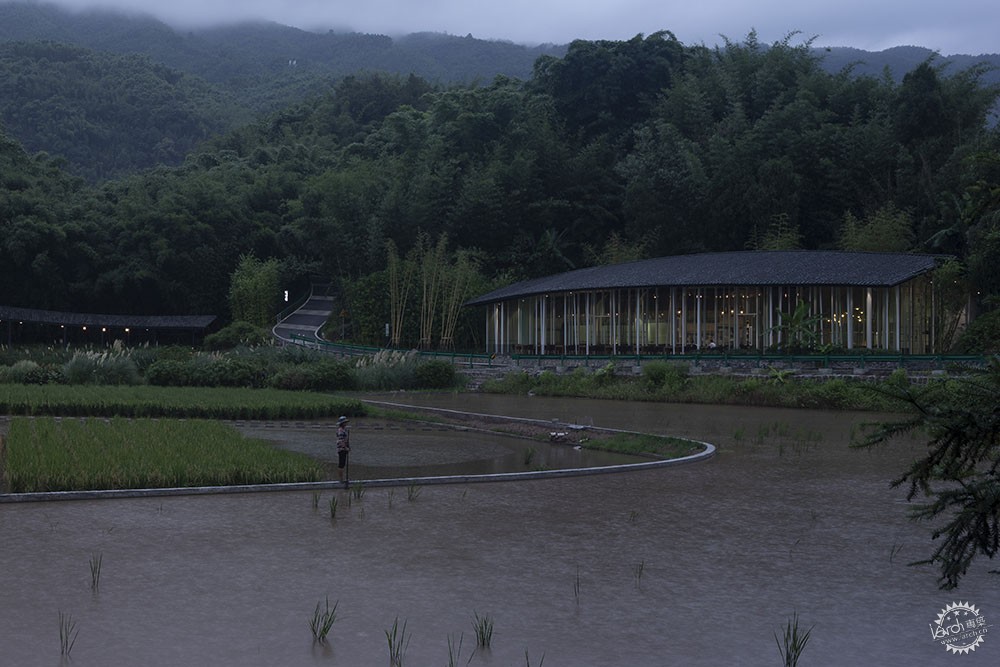
刘禹锡的《竹枝词》“杨柳青青江水平,闻郎江上踏歌声。东边日出西边雨,道是无晴却有晴。”这首词所描绘的田园意境,与竹枝书院所设想的一些人与人若即若离的互动场景亦极其相似。
Between the willows green the river flows along; I hear my beloved from a boat breaking into song. The west is veiled in rain, the east enjoys sunshine; My beloved is as deep in love as the day is fine." Liu Yuxi's Bamboo Branch Song depicts an idyllic mood very similar to the scenes of interaction circulating for the architectural project of Bamboo Branch Academy.
▼场景意境 ©马远-踏歌图局部
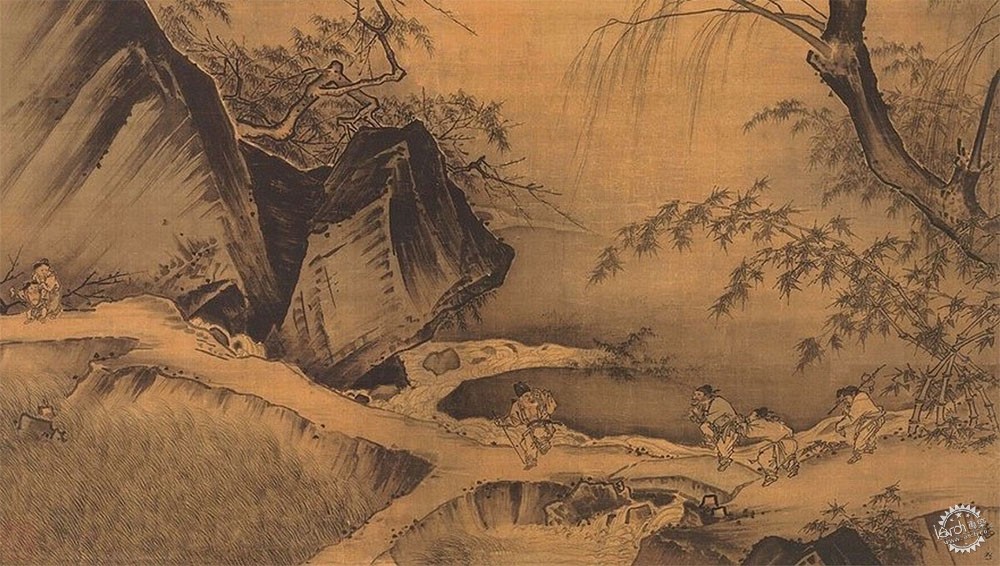
▼书院晨曦 ©存在建筑
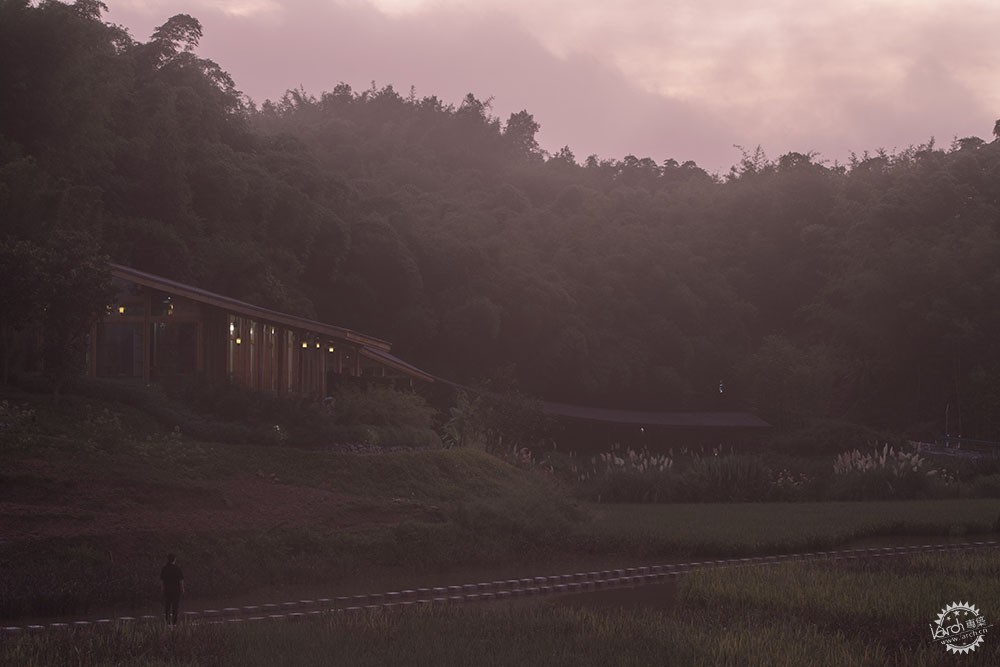
以意赋象,以象见意
“竹枝书院”由两座川南老宅重塑而成,两座建筑要将乐坊、书院、禅修三个功能安置妥当,根据三个功能的融合性,将书院分置两地。远离道路清幽静谧的一座保护较好,拆除改造,与禅修结合形成相对静谧的禅修书院;
Endowing forms with ideas, and perceiving ideas through forms
"Bamboo Branch Academy" is created by remodeling two old houses in southern Sichuan. The functions of the music workshop, academy, and meditation should be well combined to separate Bamboo Branch Academy into two parts.
▼禅修书院夜景 ©存在建筑
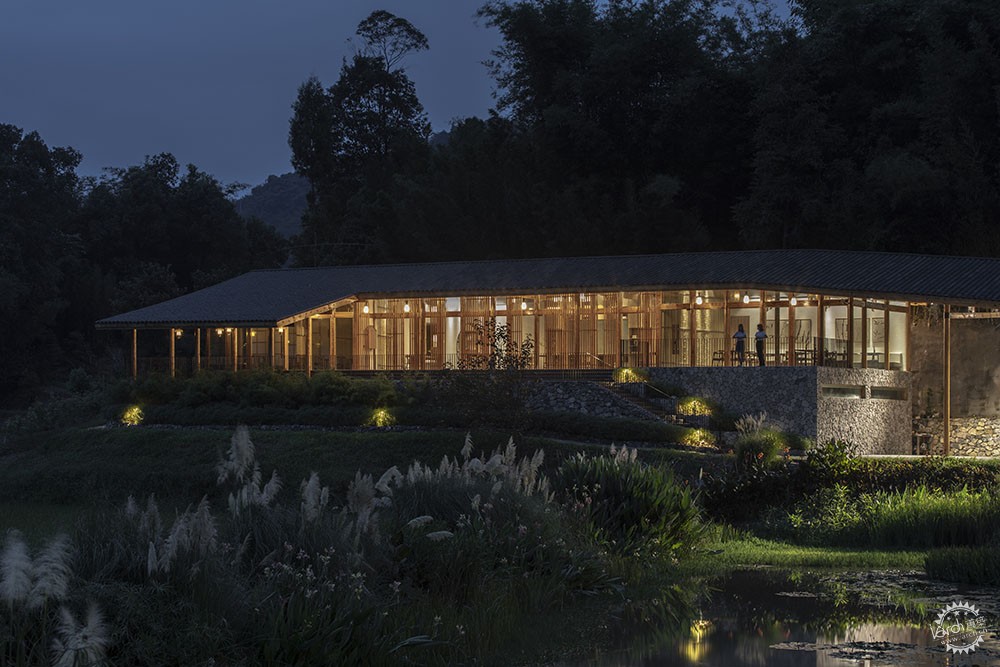
▼禅修书院雨景 ©存在建筑
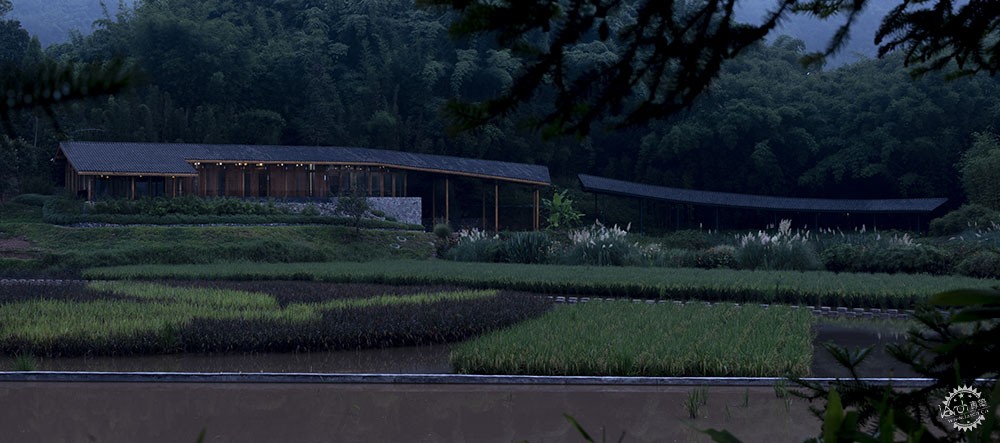
紧临道路开敞嘈杂的一座破损严重,拆除新建,与乐坊结合形成相对开放的乐坊书院。
The house far away from the road is serene and properly protected. It is renovated and turned into an academy for meditation. The one near the road and thus noisy is severely damaged and should be rebuilt into the music workshop.
▼乐坊书院夜景 ©存在建筑
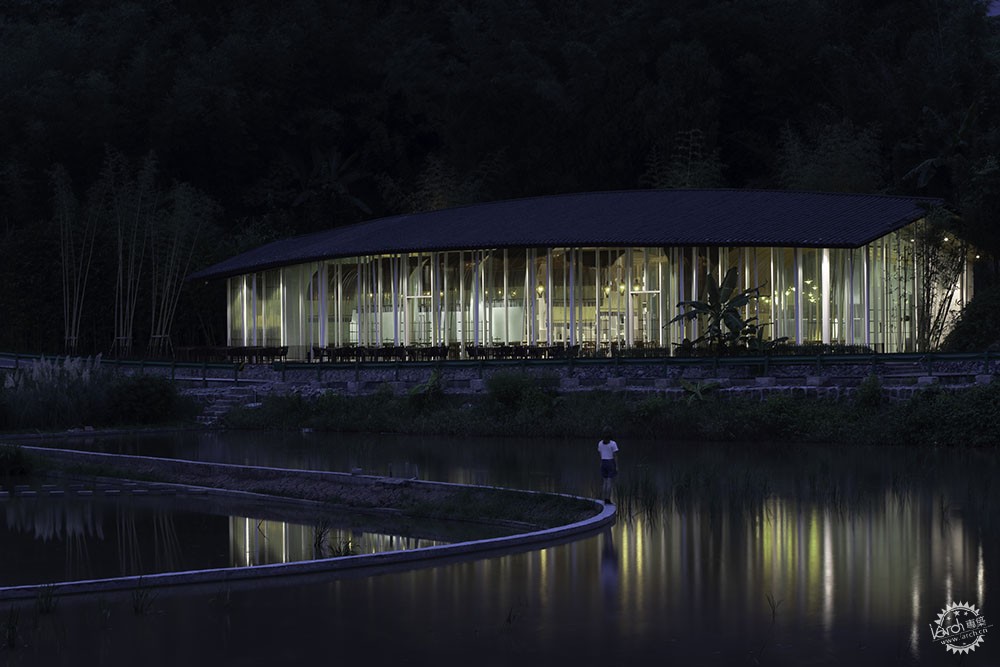
▼乐坊书院与竹林 ©存在建筑
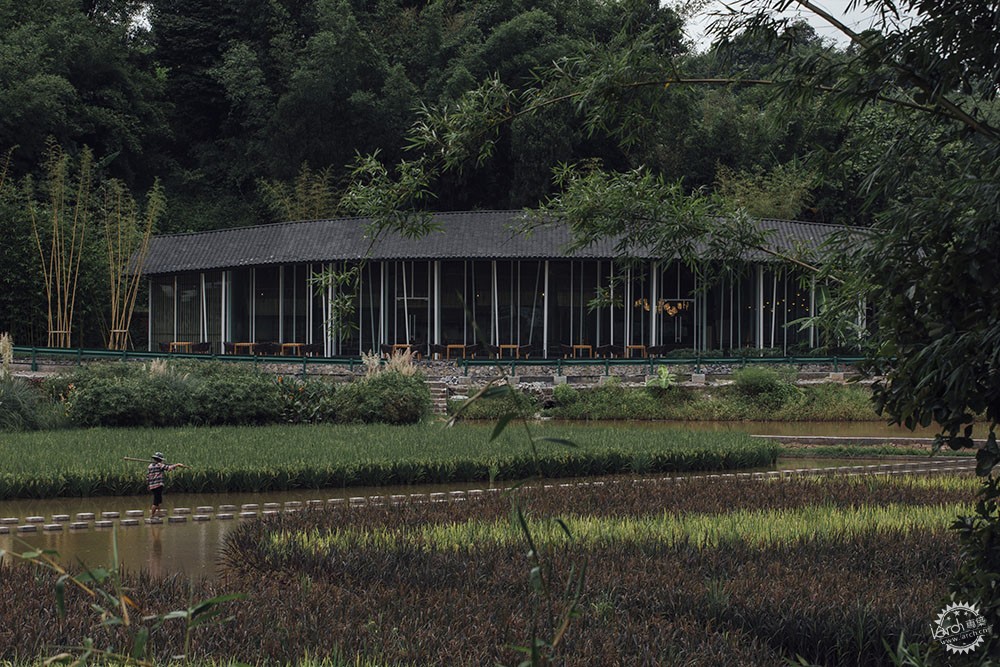
两座书院之间用廊相连,营造“绕屋”之“象”的同时,增加户外多功能空间,赋予书院更多元的生命力。
The two academies are connected by a corridor to create an "image" of "surrounding the house" and a multi-functional outdoor space to add vitality.
▼书院屋顶绕屋之象 ©存在建筑
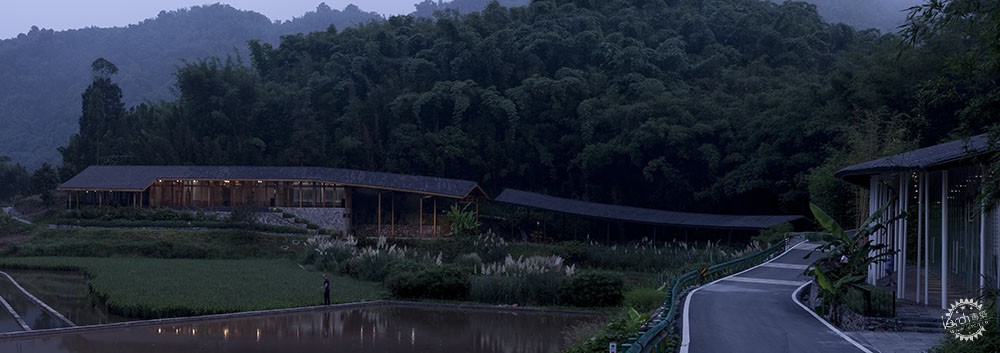
▼书院连廊 ©存在建筑
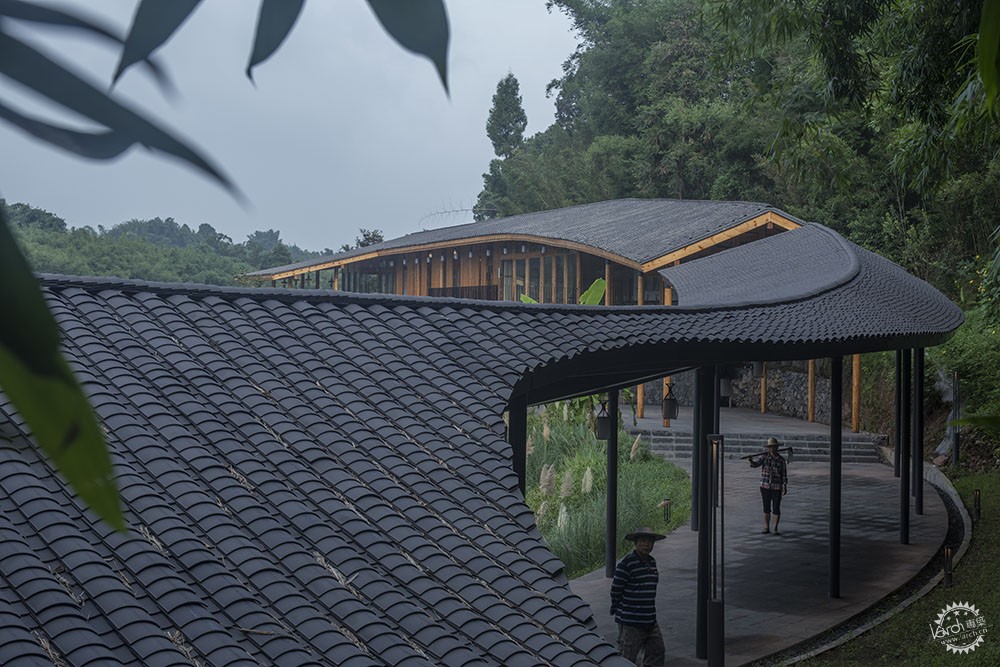
竹“虚怀若谷”之“意”与禅修“禅”之“意”有许多共通之处,“竹节”之“意”化为禅修书院内外空间之“象”,半户外的庭院、檐廊和通而不透的室内雅室均是竹节意象的具体呈现;
The modesty of bamboo shares something in common with zen. The idea of bamboo knots is turned into the form of the interior and exterior of the academy for meditation. The image of bamboo knots is materialized with the semi-outdoor yard, the porch with eave and the ventilated yet non-penetrated inner room.
▼禅修书院庭院 ©存在建筑
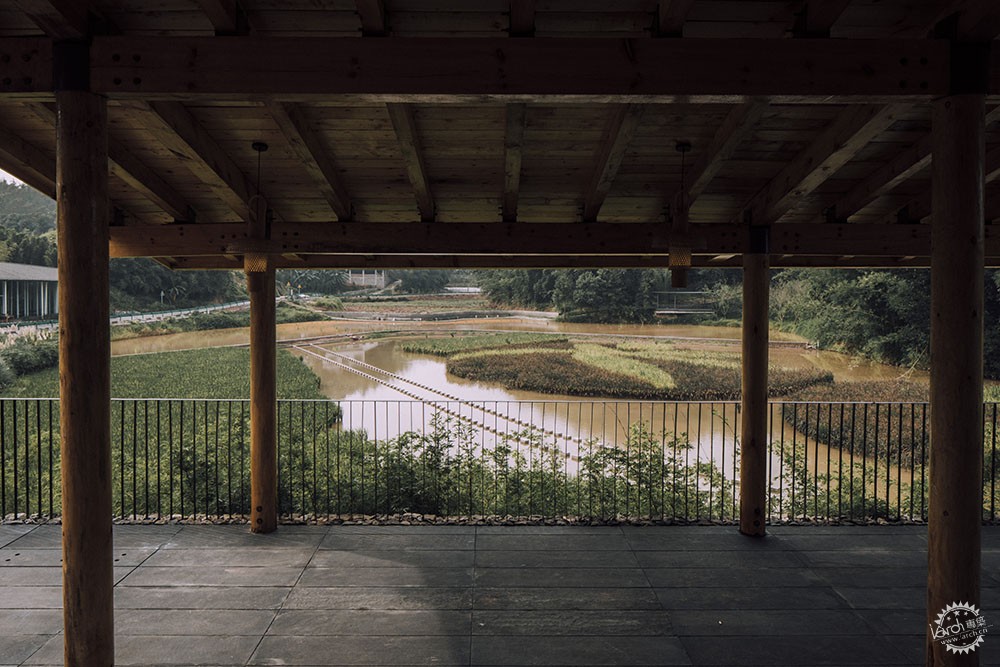
▼禅修书院檐廊 ©存在建筑
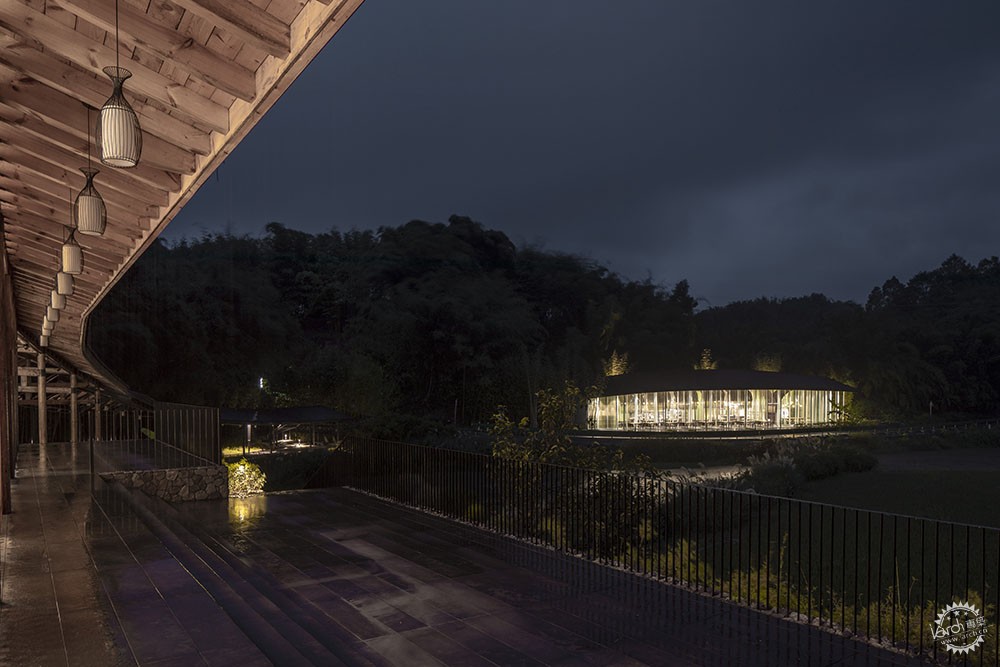
▼禅修书院禅茶 ©存在建筑
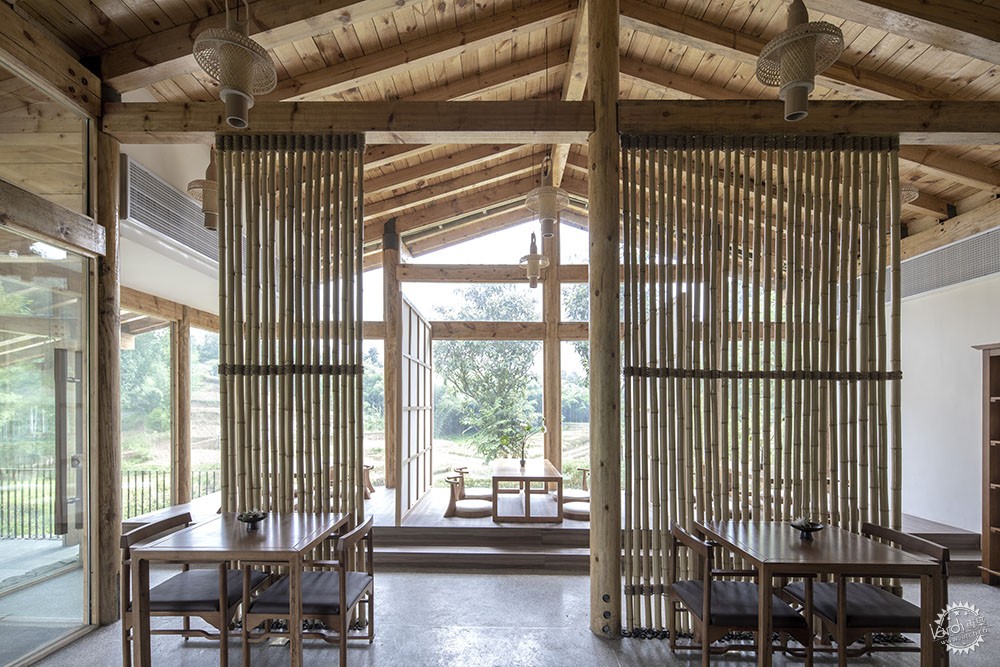
竹“卓尔不群”之“意”与乐坊“中兴”之“意”相互融合,“竹丛、竹影斑驳、竹径通幽”之“意”化为乐坊书院整体空间之“象”,庭院的竹丛、外廊的白色钢圆管、室内的玻璃天井和竹装置挂饰都是对竹林、竹影、竹径意象的抽象再现。
The idea of the unrivaled nature of bamboo is integrated with that of liveliness of the music workshop. The idea of "bamboo groves casting shadows and flanking a winding path to tranquility" blends into the image of the whole space of the music workshop, and is represented in an abstract way by the bamboo thickets in the yard, the white steel pipes in the porch, the indoor glass patio and bamboo installations.
▼乐坊书院庭院 ©存在建筑
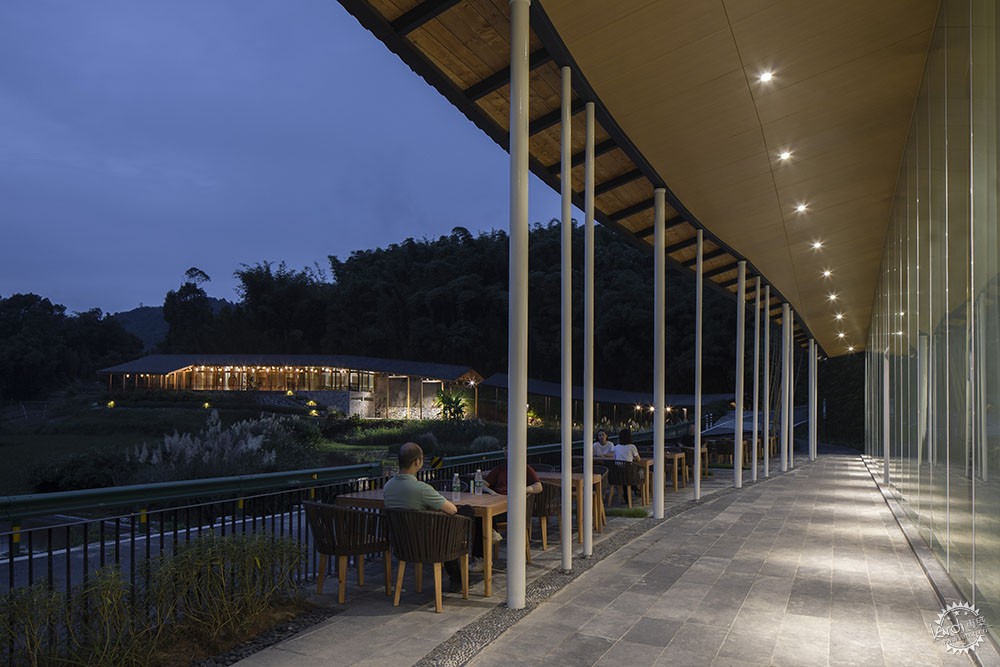
▼乐坊书院檐廊和天井 ©存在建筑
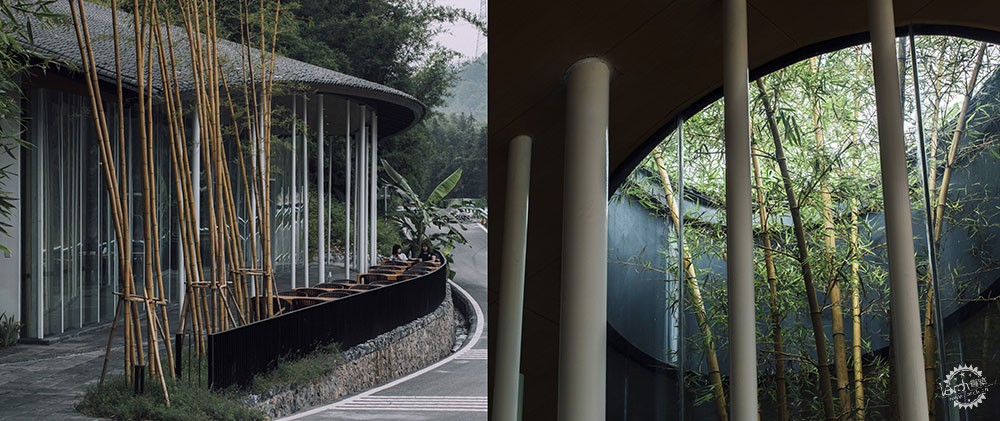
▼乐坊书院竹装置 ©存在建筑
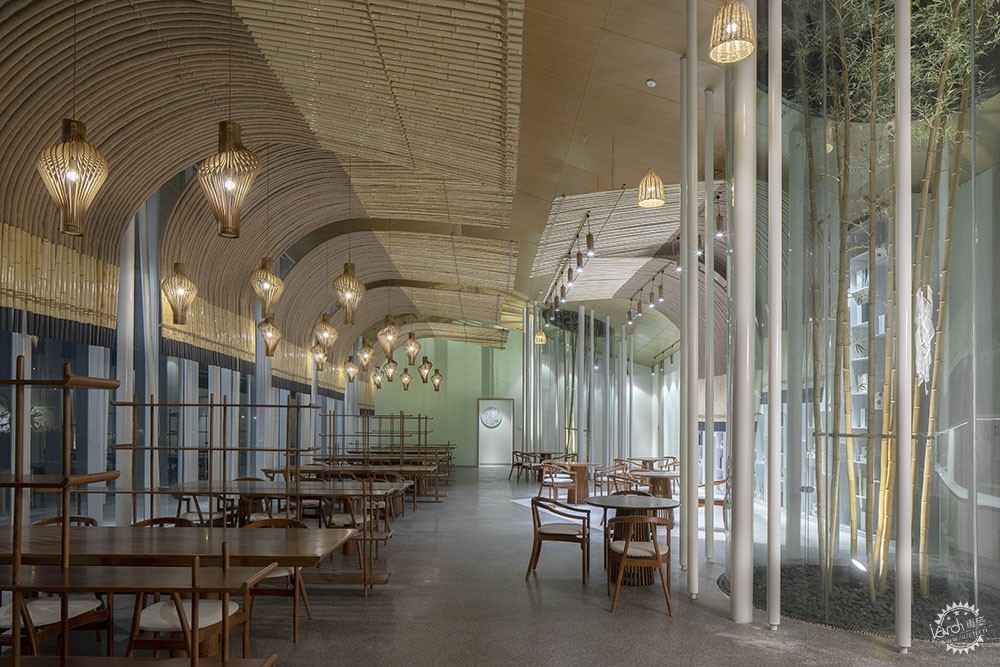
延绵起伏的小青瓦屋面即是“绕屋”意象的体现,也是与周围“爬满竹林的小山丘”的融合,亦是与当地民居“新旧共荣”的回应。
The undulating grayish blue tiled roof, the embodiment of the image that the "house is surrounded," is compatible with the "hills covered with bamboo forests" in the vicinity, and a response to the requirements of local people for "prosperity of the new and the old."
▼竹枝书院与竹林山丘 ©存在建筑
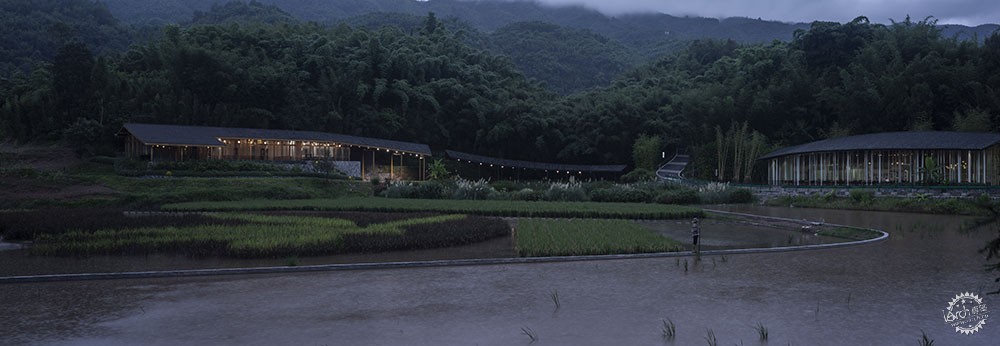
芭蕉、竹丛、田间小路的重置融合,让“竹枝书院”这个新成员以“柔软的心”回归村子母亲的怀抱!
The relocation and integration of plantain trees, bamboo groves and farm paths endow Bamboo Branch Academy with a gentle heart, which, as a new member, is once again embraced by the village!
▼竹枝书院与芭蕉和村民 ©存在建筑
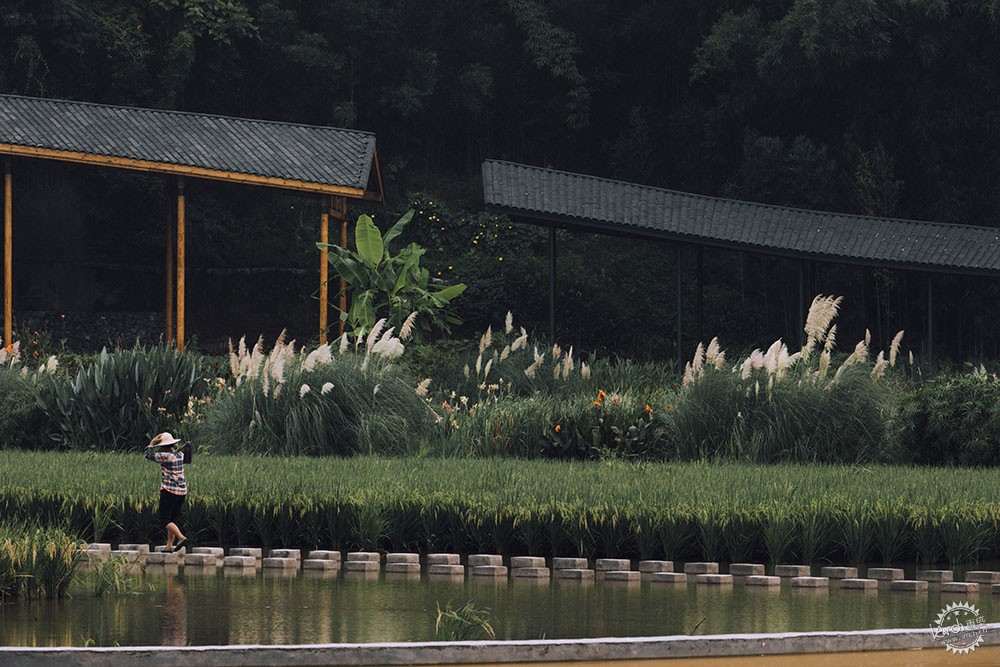
▼竹枝书院与竹林和小径 ©存在建筑
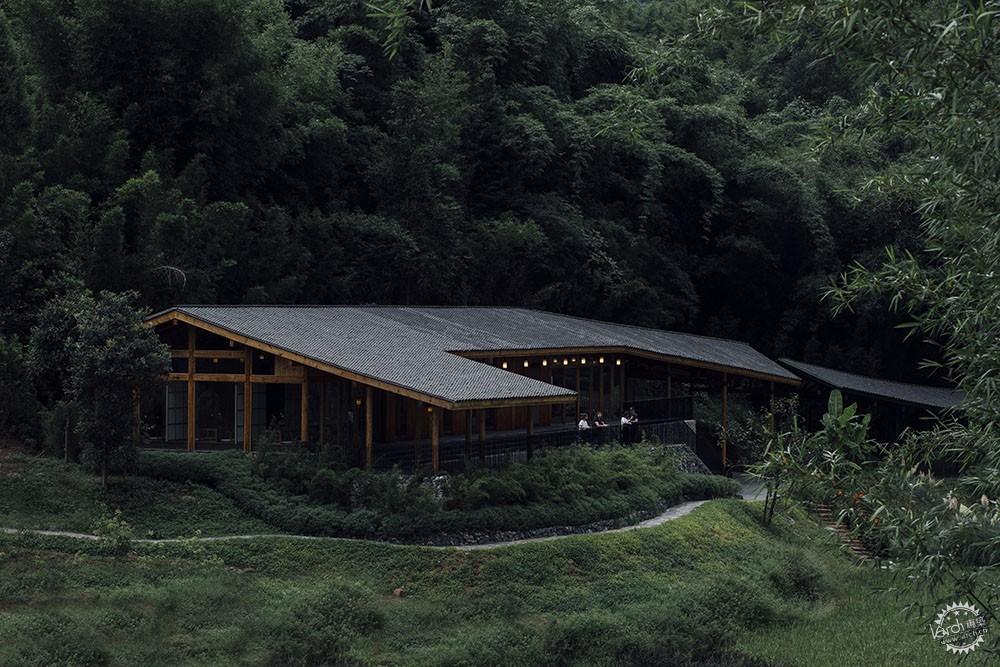
希望“竹枝书院”在成为“宜宾永江村美丽乡村风景线”的同时,亦能为这个小村子带去更多的“诗情画意”。
Bamboo Branch Academy is expected to shape the scenery of and add "poetic and pictorial splendor" to Yongjiang Village, Yibin.
项目主创团队:小隐建筑事务所
主持建筑师:潘友才
设计总监:杨喆(合伙人)
技术总监:陈仁振(合伙人)
结构工程师:杜旭
设计团队:李紫涵、胡沁梅、叶淑华、何仪、苟源君、葛祥鑫、杨锐、梁贵生、王茜、李刚、张伟
施工图设计公司:成都思纳誉联建筑设计有限公司
项目地址:四川省宜宾市长宁县竹海镇永江村
建筑面积:533平方米
设计时间:2019年2月-2019年5月
业主单位:四川中瑞锦业文化旅游有限公司
Project Team: Archermit
Leading Architect: Pan Youcai
Design Director: Yang Zhe (Partner)
Technical Director: Chen Renzhen (Partner)
Structural Engineer: Du Xu
Design Team Members: Li Zihan, Hu Qinmei, Ye Shuhua, He Yi, Gou Yuanjun, Ge Xiangxin, Yang Rui, Liang Guisheng, Wang Qian, Li Gang, Zhang Wei
Construction Drawing Designed by: Chengdu CNASMITH Group Co., Ltd.
Project Location: Yongjiang Village, Zhuhai Town, Changning County, Yibin, Sichuan Province
Floor Area: 533 square meters
Term of Design: February-May 2019
Owner: Sichuan Zhongrui Jinye Cultural Tourism Co., Ltd.
Architectural photographer: Arch-exist Photography
参考书目:
【1】刘伟林. 具象与意象——读杨剑敏《漏刻》[J]. 创作评谭, 2019, 000(006):P.20-22.
【2】肖琼琼. 论中国传统美学对现代设计美学的影响[J]. 理论与创作, 2010(04):P.120-122.
【3】彭锋. 什么是中国美学[J]. 高校理论战线, 2019, 000(001):P.109-116.
【4】潘胜权. 诗得意象自葳蕤——浅谈中国古典诗词中的意象[J]. 安徽文学月刊, 2007, 000(005):P.46-47.
【5】王赟馨. 唐代游艺与诗歌[D]. 吉林大学, 2012.
【6】吴韩, 吕善辉. 全球化进程中思想政治教育目标的取向分析[J]. 华北煤炭医学院学报, 2010, 12(003):P.425-426.
【7】谢恩莲, 庄青. 中国人与西方人逻辑思维差异[J]. 科技信息, 2011, 000(030):P.87-87.
References:
Liu Weilin. (2019). Chuangzuo Pingtan. Concrete Image and Imagery - On Yang Jianmin's Lou Ke [J], 000(006):P.20-22.
Xiao Qiongqiong. (2010). Theory and Creation. On the Influence of Chinese Traditional Aesthetics on Modern Design Aesthetics [J]. (04):P.120-122.
Peng Feng. (2019). Theoretical Front In Higher Education. What is Chinese Aesthetics [J]. 000(001):P.109-116.
Pan Shengquan. (2007). Anhui Literature Monthly. The Magnificent Image of Poetry - On the Imageries in Chinese Classical Poetry [J]. 000(005):P.46-47.
Wang Yunxin. (2012). Entertainment and Poetry in Tang Dynasty. [D]. Jilin University,.
Wu Han. (2010). Journal of North China Coal Medical University. Lyu Shanhui. Analysis of Orientation of the Goals of Ideological and Political Education in the Process of Globalization [J]. 12(003):P.425-426.
Xie Enlian, Zhuang Qing. (2011). Science and Technology Information. Differences in Logical Thinking between Chinese and Westerners [J]. 000(030):P.87-87.
来源:本文由小隐建筑事务所提供稿件,所有著作权归属小隐建筑事务所所有。
|
|
