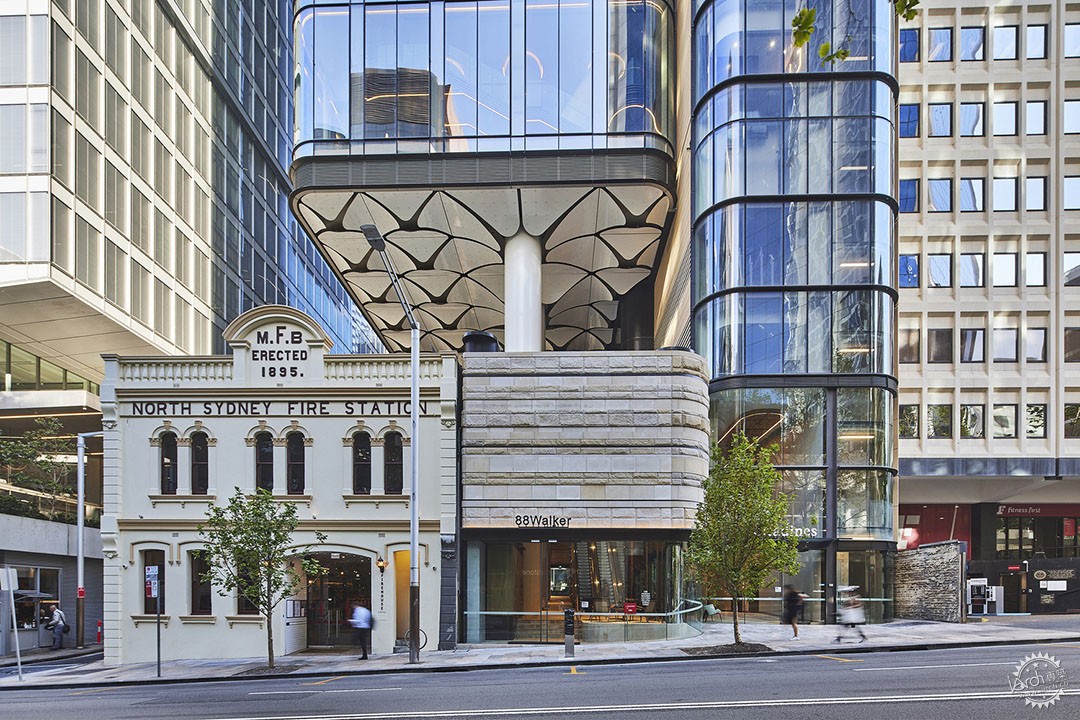
88 Walker酒店及办公 / fitzpatrick+partners
88 Walker Hotel and Office Building / fitzpatrick+partners
由专筑网Zia,小R编译
88 Walker大厦由高大、纤细的体量对比组合而成,与周边比例较宽的建筑形成鲜明对比,成为天际线上的焦点。该项目位于北悉尼中央商务区的中心地带,与传统的Firehouse酒店融为一体。两层高的前消防站(现在是一家历史悠久的酒吧)和 50 层高的多功能塔楼共同展现了北悉尼不断变化的发展历程,从悉尼镇对岸的一个早期殖民郊区发展成为这座全球城市的主要商业区,这个充满活力的中央商务区内容纳了全球最大的企业租户。
Conceived as a tower crafted from a pair of tall, slender forms, 88 Walker contrasts with the wider proportions of its neighbors, acting as a focal point on the skyline. The development lies at the heart of the North Sydney CBD and is integrated with the heritage Firehouse hotel. Together, the 2-story former fire station, now a heritage pub, and 50-story mixed-use tower narrate the changing story of North Sydney’s growth from an early colonial suburb on the opposite shore from the town of Sydney to a major commercial component of the global city Sydney has become, housing some of the world’s largest corporate tenants in an evolving and vibrant CBD.
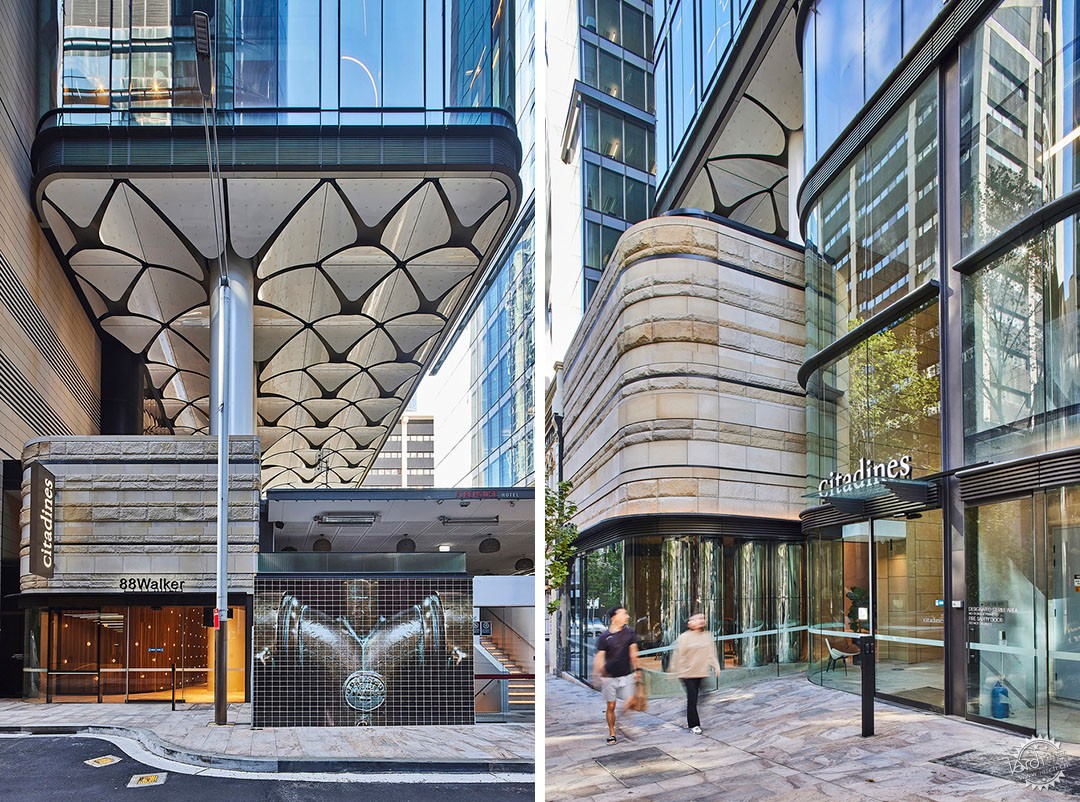
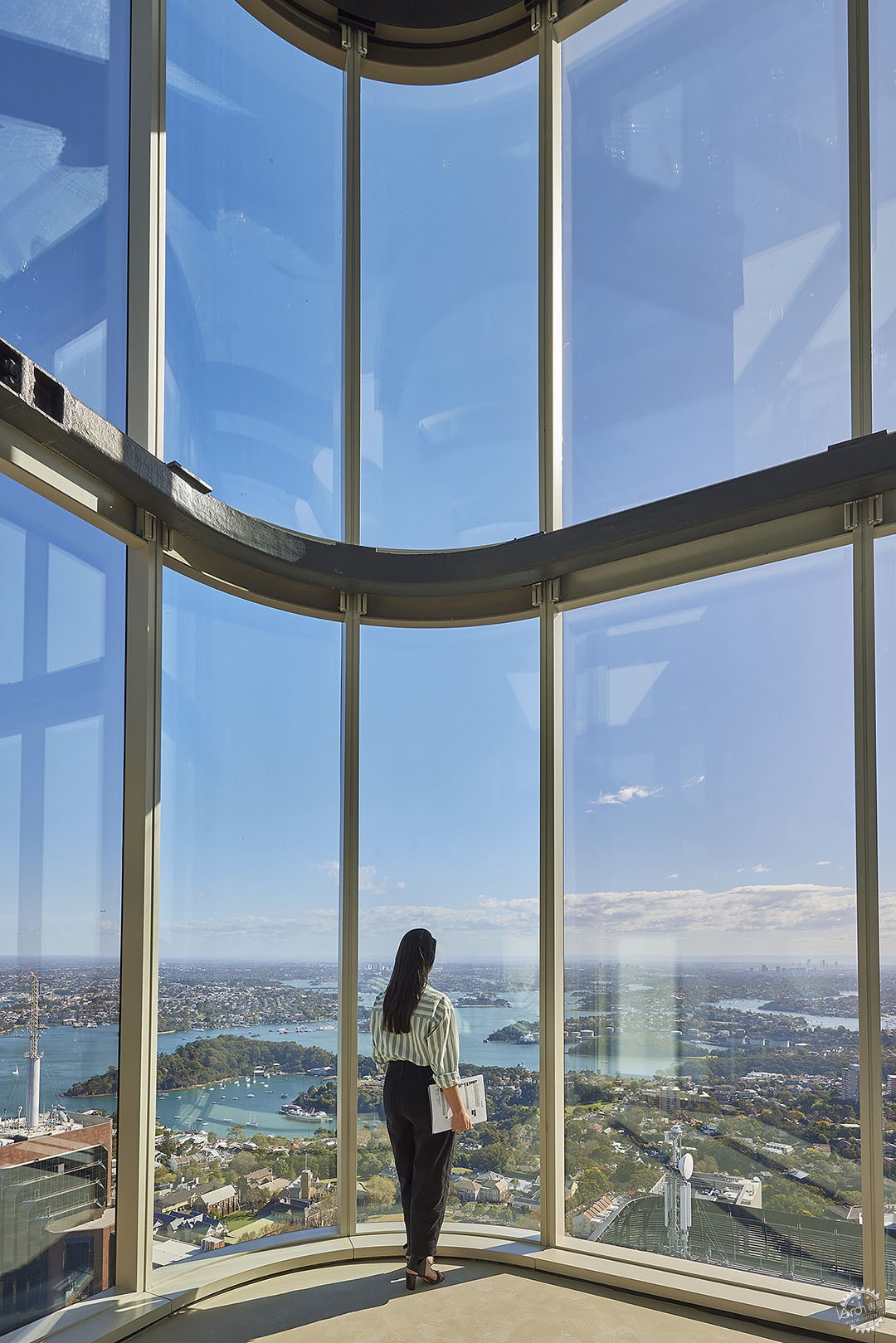
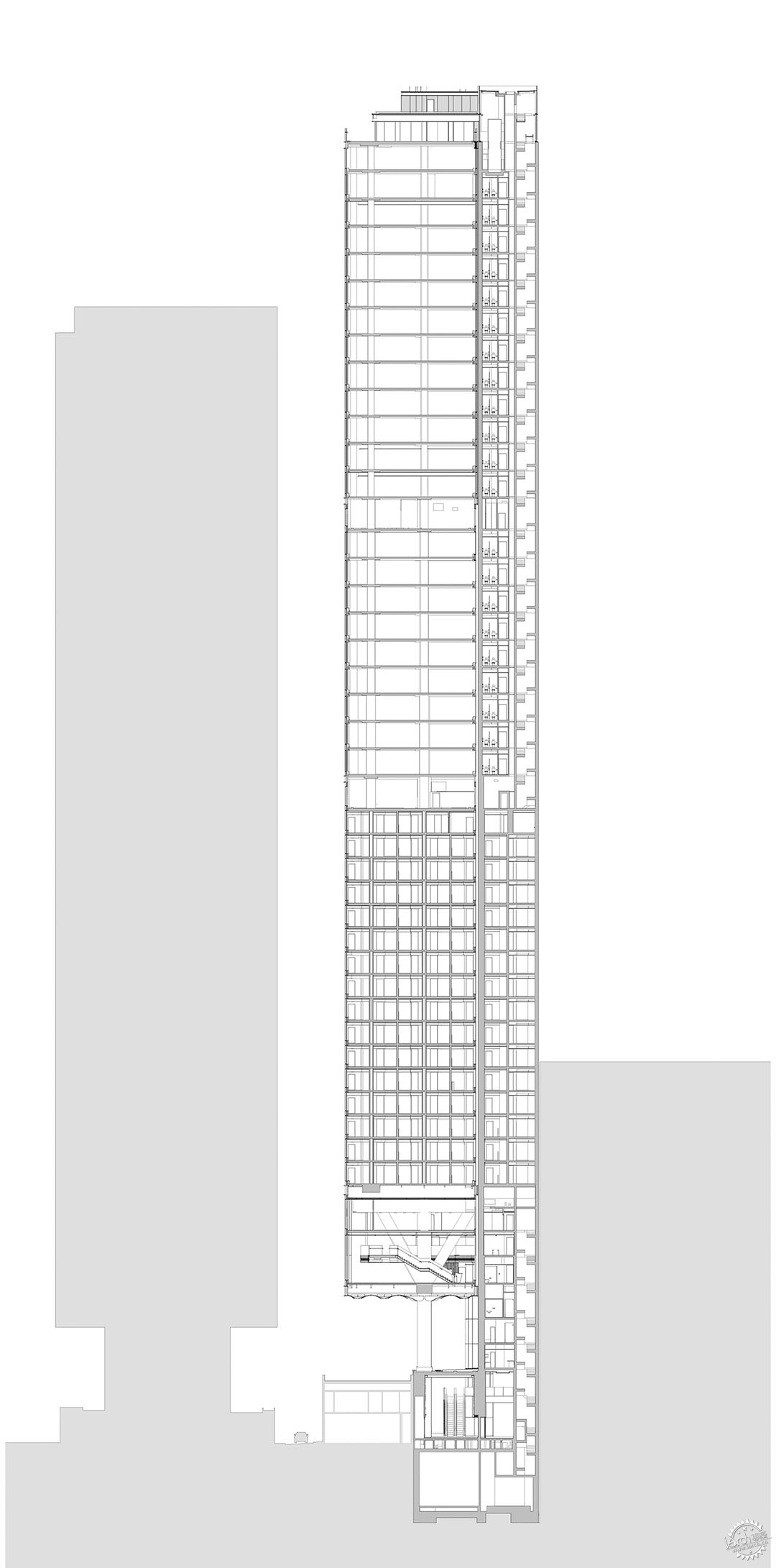
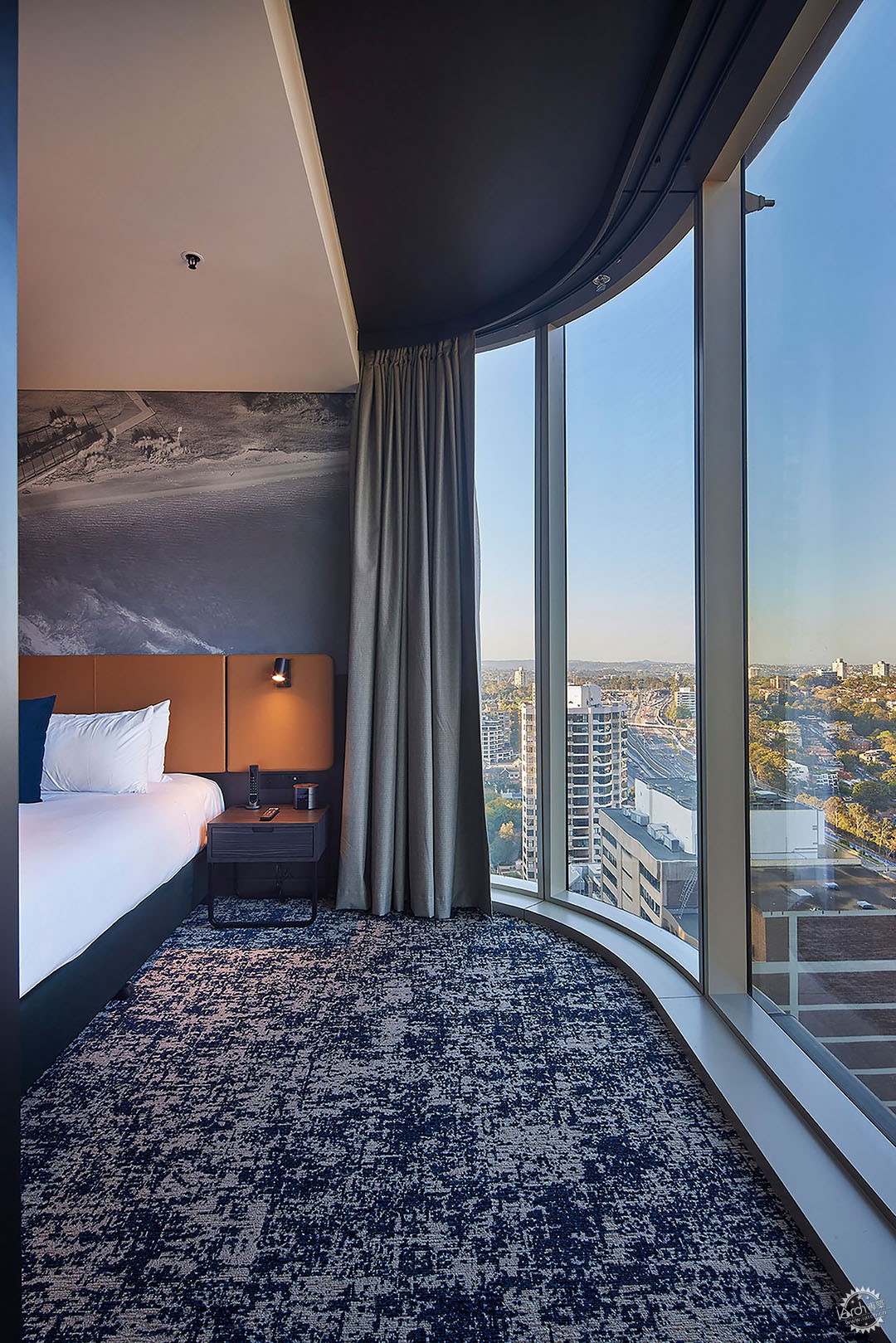
该项目占地面积非常有限,设计力求通过清晰的规划和对功能的精心优化,协调酒店和办公,创造出具有凝聚力且独特的建筑表现形式。地面平面策略和酒馆后巷通道的重新设计是释放通廊功能的关键所在,而通廊将成为中央商务区的核心。设计将现有的历史建筑与新建的拥有252 间客房的 4.5 星级酒店和超过 12500 平方米的精品商业办公空间融为一体,打造北悉尼最高的建筑。
Occupying a very constrained site, the design seeks to harmonize the hotel and office functions through a clear planning diagram and careful optimization of each function to create a cohesive, singular, slender architectural expression. The ground plane strategy and reworking of the pub rear laneway access was key to unlocking the functioning of the laneways, which will come to define the heart of the CBD. The design integrates the existing heritage building with a new 252-room 4.5-star hotel and over 12,500 sqm of boutique commercial office space to become the tallest building in North Sydney.
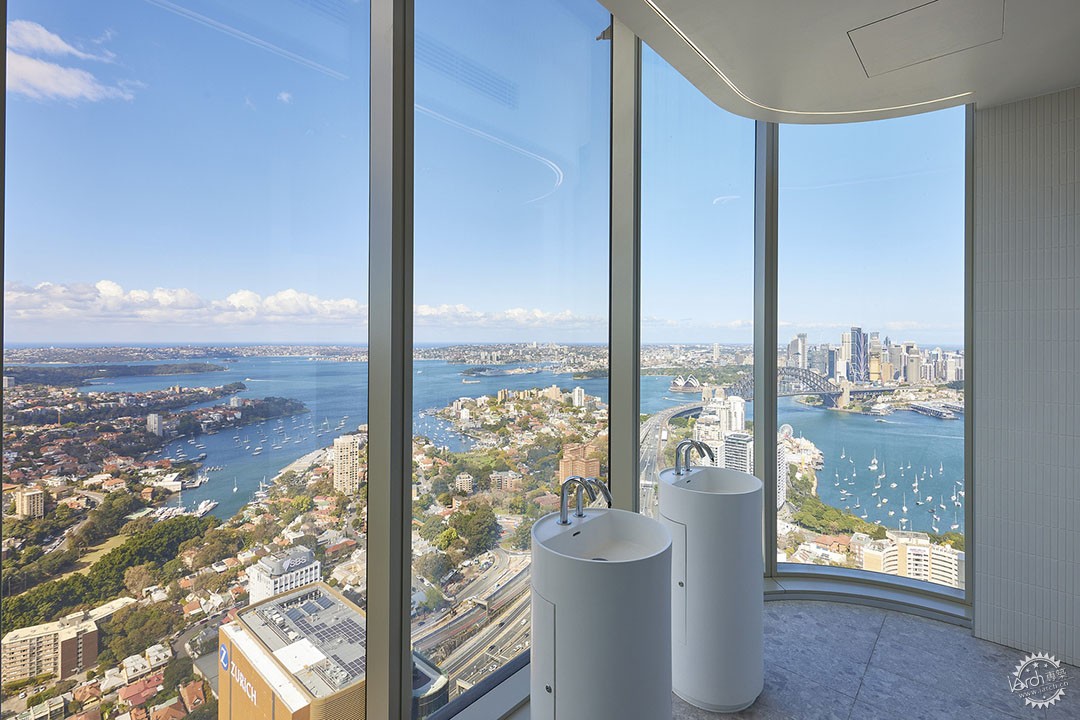
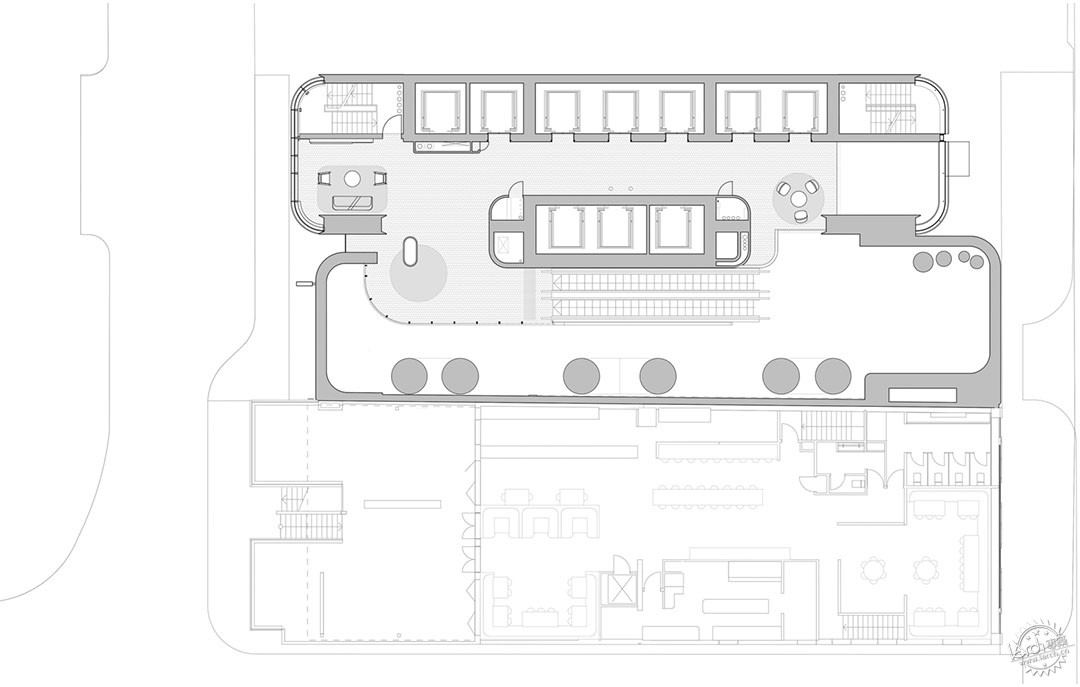
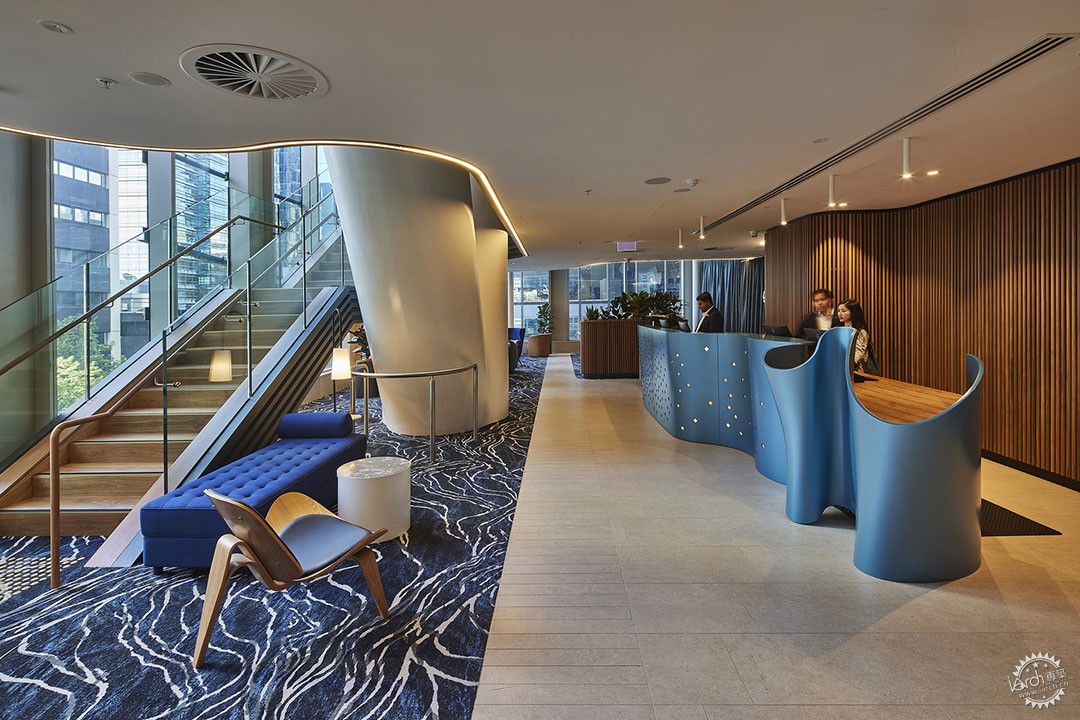
建筑是简单的上下层弧形结构,北侧的弧形结构使建筑着地,而南侧的弧形结构则建立在原先消防队的上方,同时使建筑架空,获得了更好的欣赏视角。通过大胆的工程设计和一系列倾斜的钢筋混凝土柱,塔楼在平面上悬挑了9米,高出底层建筑,形成了一个近 600 平方米的高效紧凑的空间。两种形式的边缘都很柔和,使建筑在北悉尼中央商务区高楼林立、瞬息万变的景观中显得与众不同。88 Walker 成为北悉尼中心天际线和地面上的重要城市标志。
A simple diagram of served and servant curved forms, the northern form lands to ground the building while the southern form hovers above the Firehouse, allowing double the height of the heritage building so that it can be read in the round. With daring engineering and a series of angled steel and concrete columns, the tower cantilevers 9m on plan over the heritage pub to create a highly efficient compact tower plate of almost 600 square meters. Softening the edges of the two forms allows the building to sit with distinction within the tightly spaced and fast-changing landscape of tall towers that is the North Sydney CBD. 88 Walker is an important urban marker on both the skyline and ground plane of the North Sydney center.
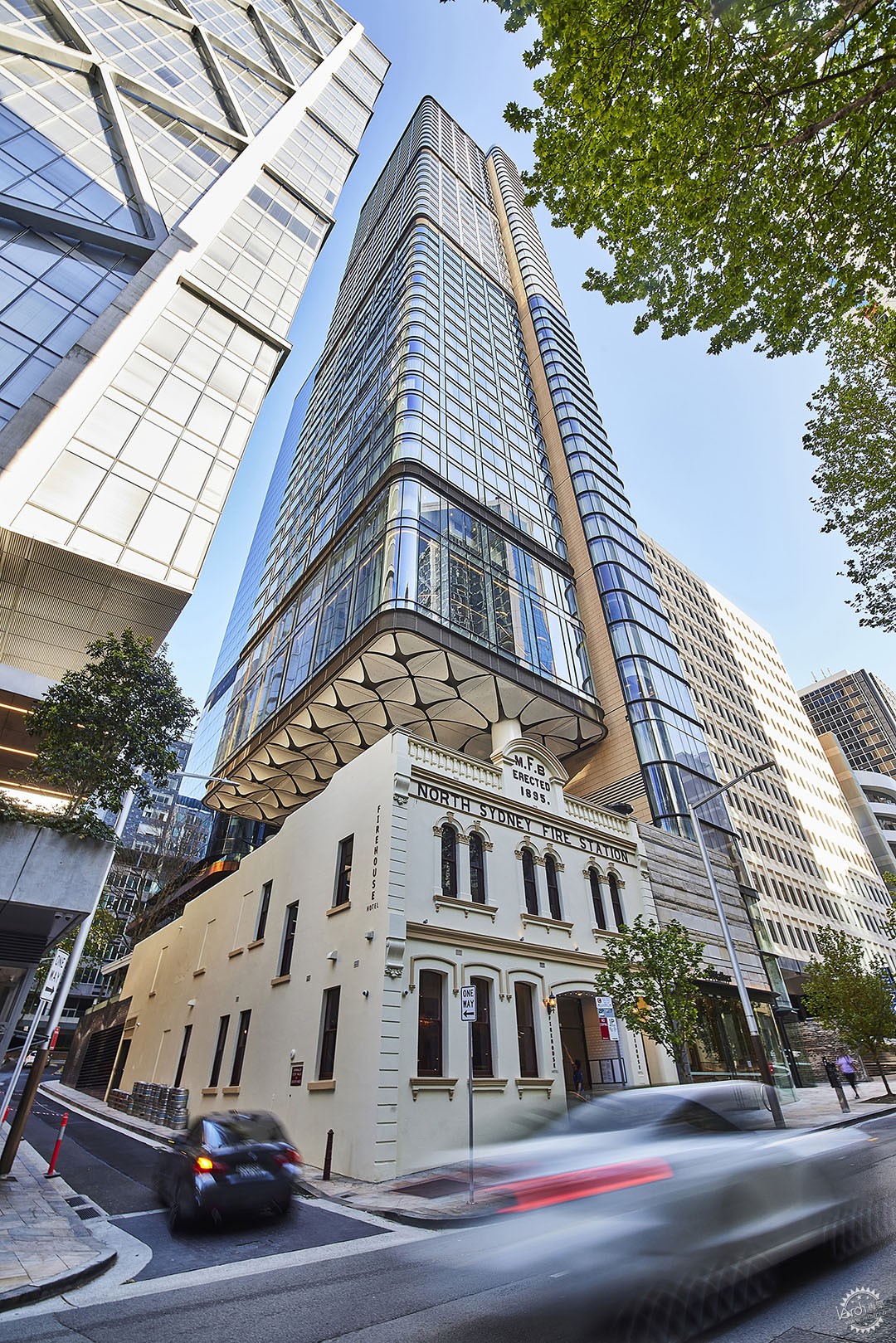
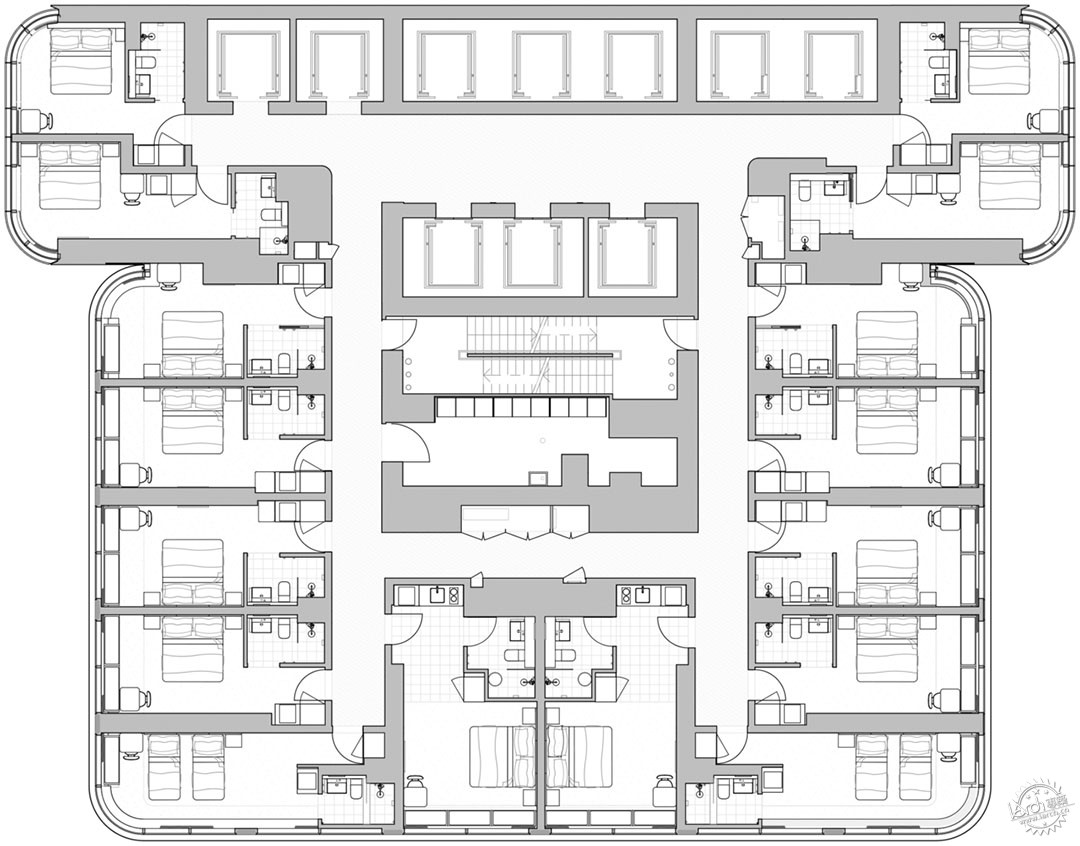
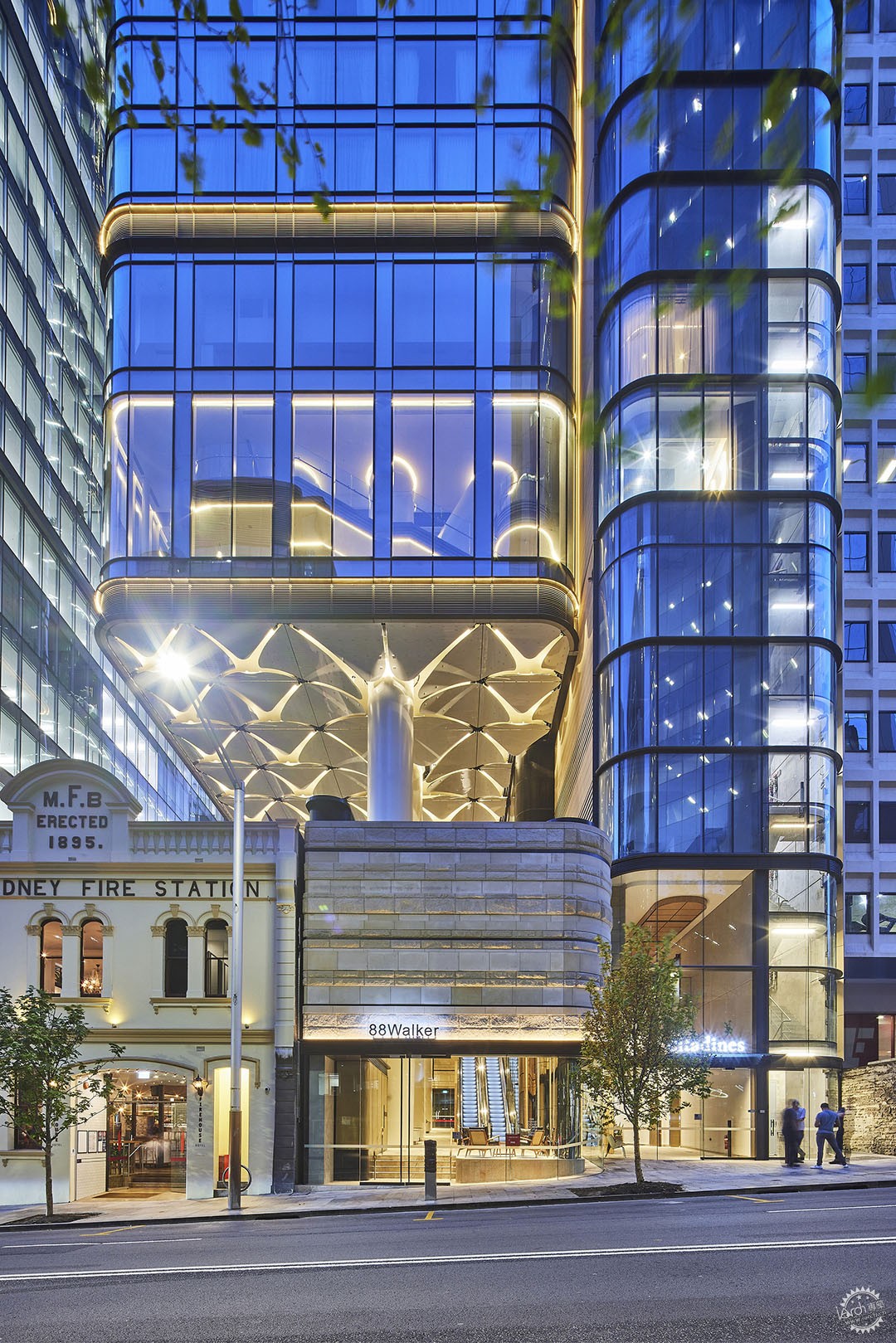
在地面层,贯通连廊与巷道网络和未来的地铁相通,而酒店大堂则融于宽阔的多层空间,面向沃克街。首层成为内部与外部、酒店与办公室、游客与员工之间的无缝连接,是充满活力和动感的空间,在高耸入云的塔楼雕刻檐口下,人们可以在此活动、交流、喝咖啡并游览休憩。酒店位于塔楼的下半部分,包括两层功能空间和16层围绕中央服务核心布置的客房。
At the ground, a through-site connection allows permeability to the evolving laneway network and future metro while the hotel lobby addresses Walker Street as part of the broader multi-story lobby. Seen as a seamless connection of inside and outside, hotel and office, visitor and worker, the ground plane is a lively and dynamic space of movement, meetings, coffee, and arrival under the sculpted soffit of the tower hovering above. The hotel covers the lower portion of the tower with two levels of function spaces and a series of 16 room floors arranged around a central service core.
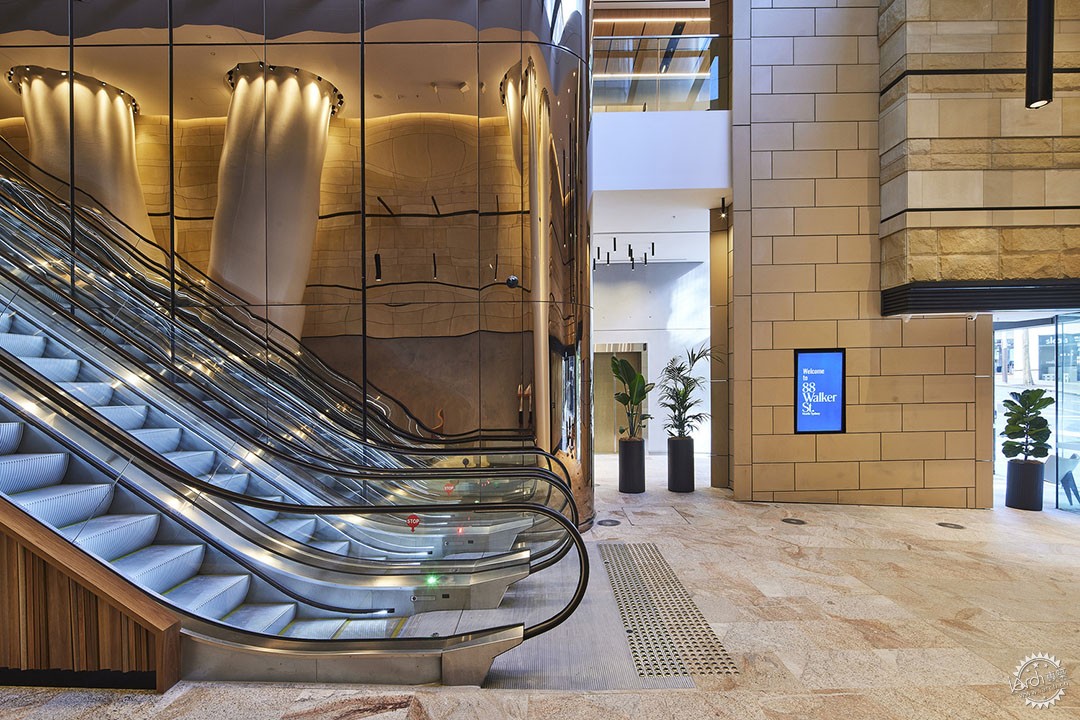
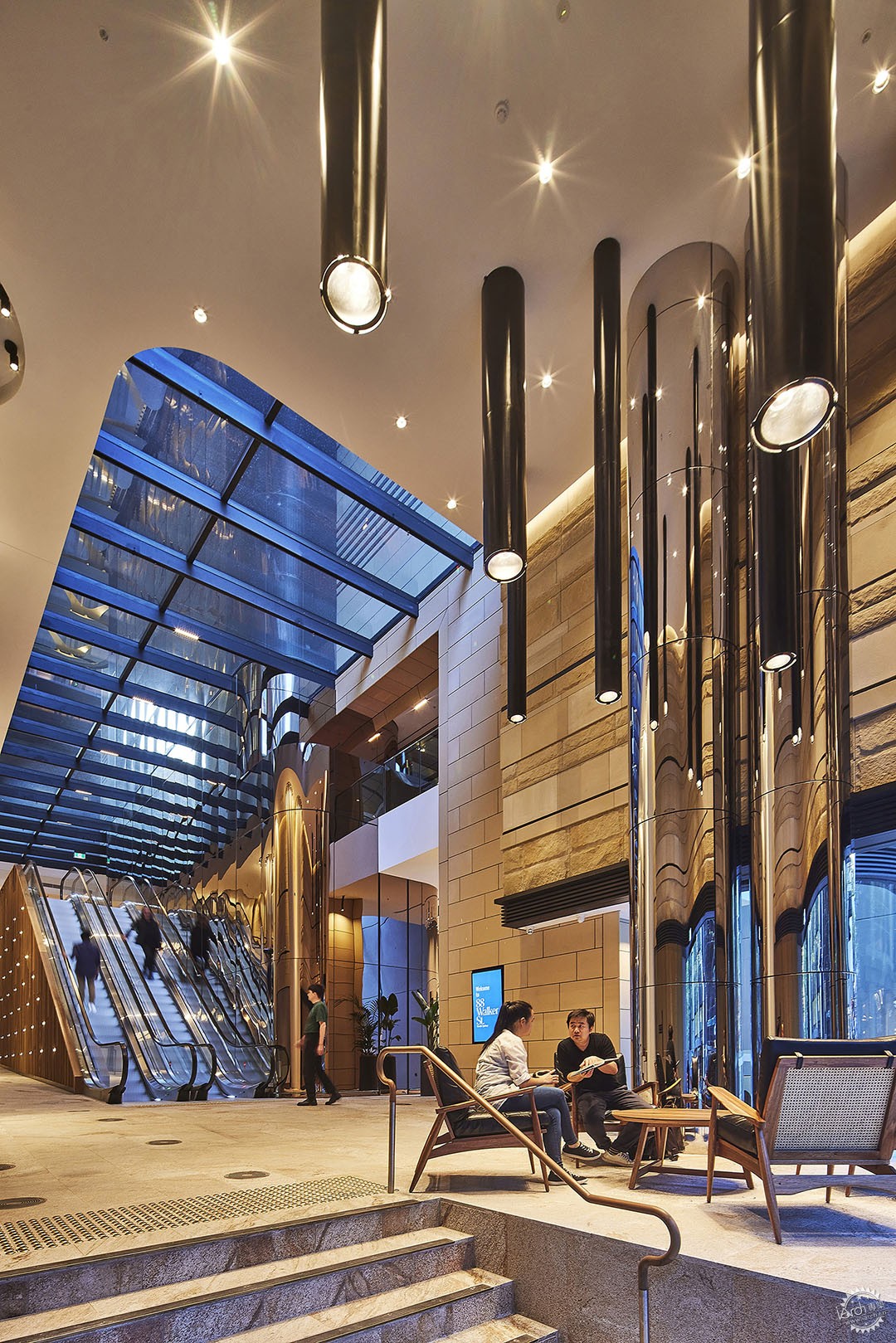

建筑通过将楼梯从内部移至立面,使酒店的中央核心布局与办公楼的侧面核心布局协调一致。将辅助功能整合到北侧,使南侧的办公区成为一个开放式的办公区,通过楼梯组合成多层空间。建筑的设计达到了5星级绿色标准,将悉尼港和城市天际线的美景尽收眼底。
The building harmonizes the central core arrangement of the hotel with the side core of the office by moving the stairs from inside to the façade. Integrating the office bathrooms into the northern servant volume allows for an open-plan office plate in the southern volume. They can be combined via the dramatic staircases into multi-floor villages. Designed to achieve a 5-star Green Star, the building offers expansive views over Sydney Harbour and the city skyline.
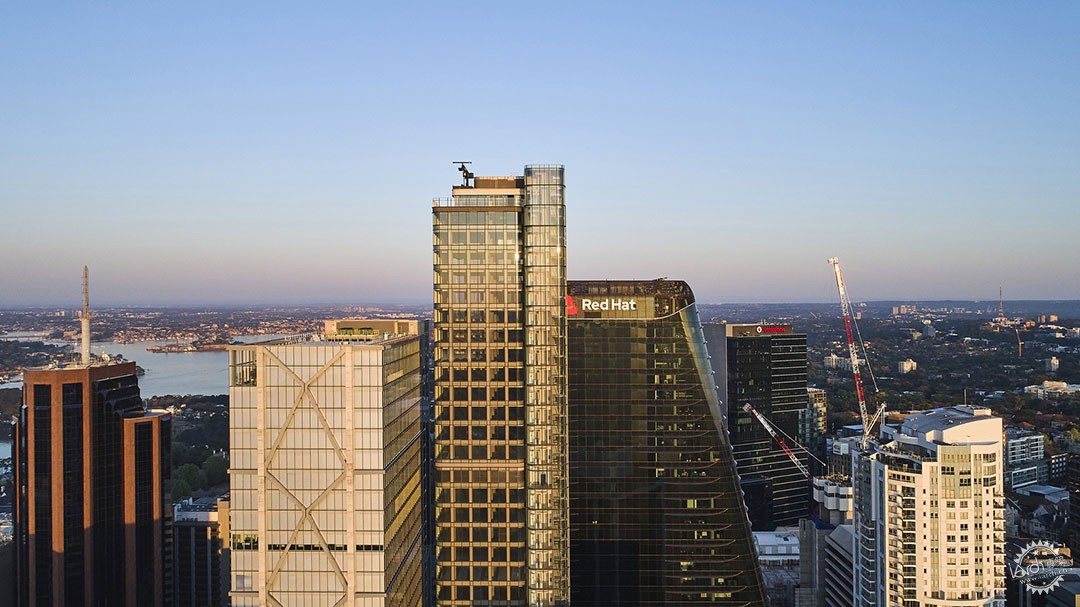
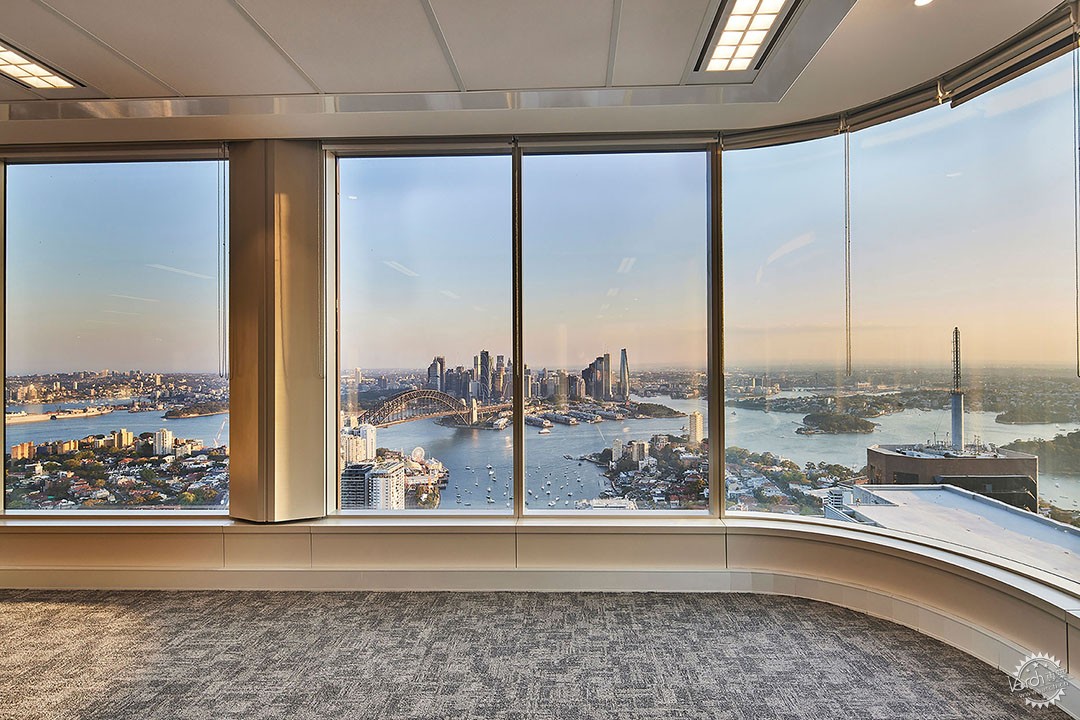
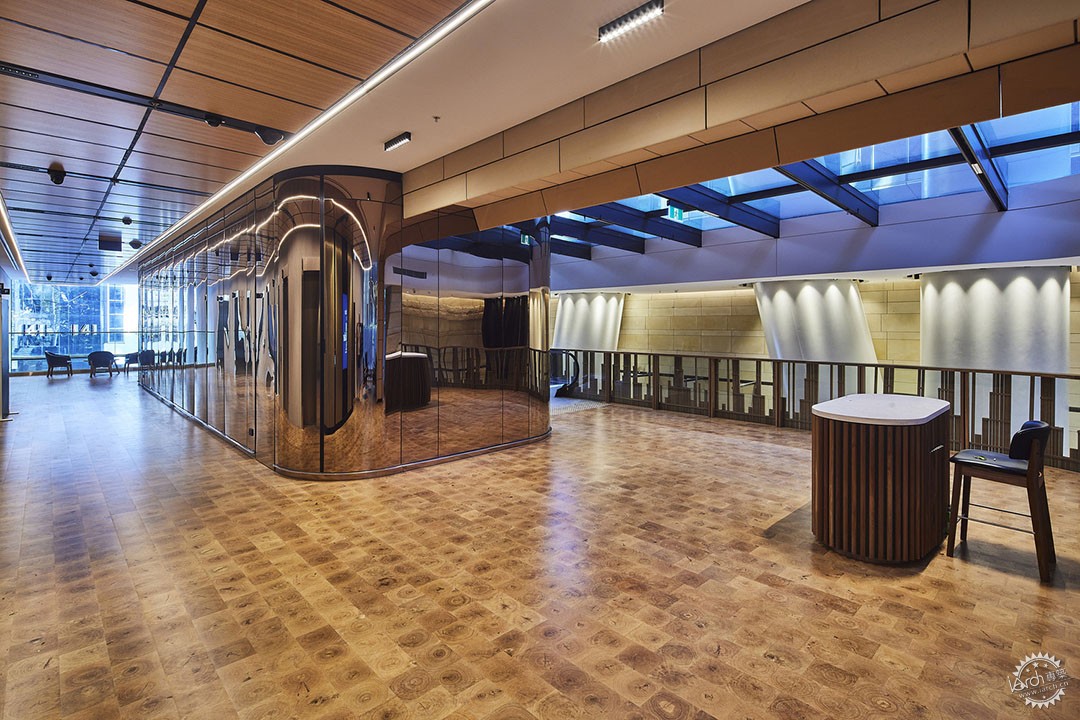
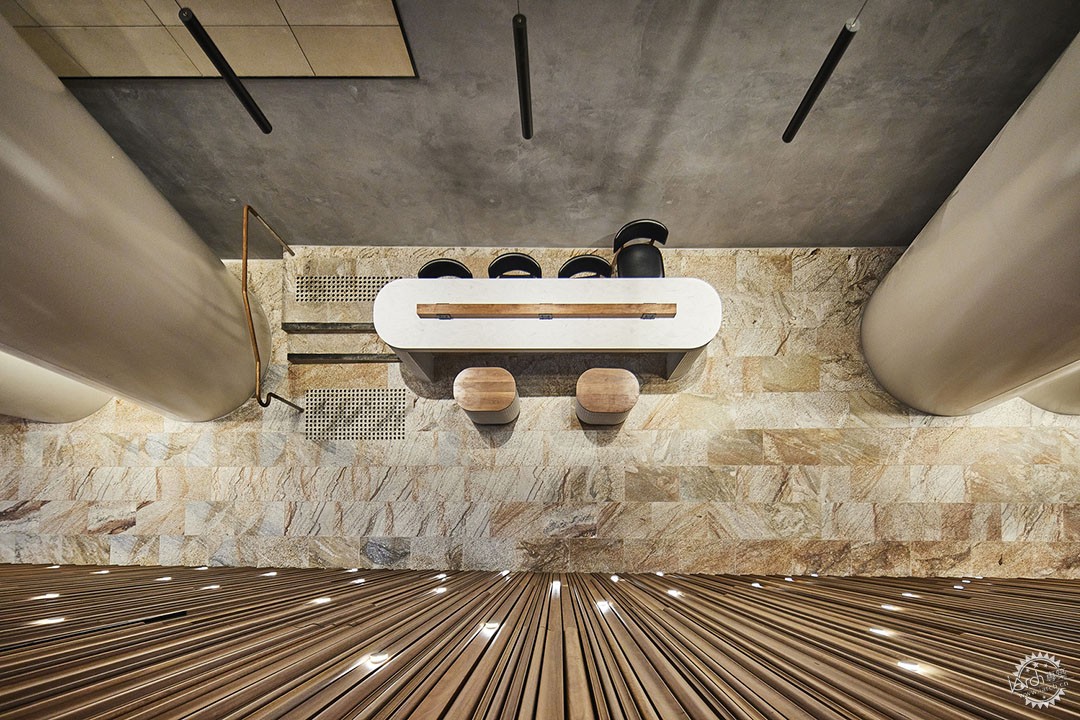
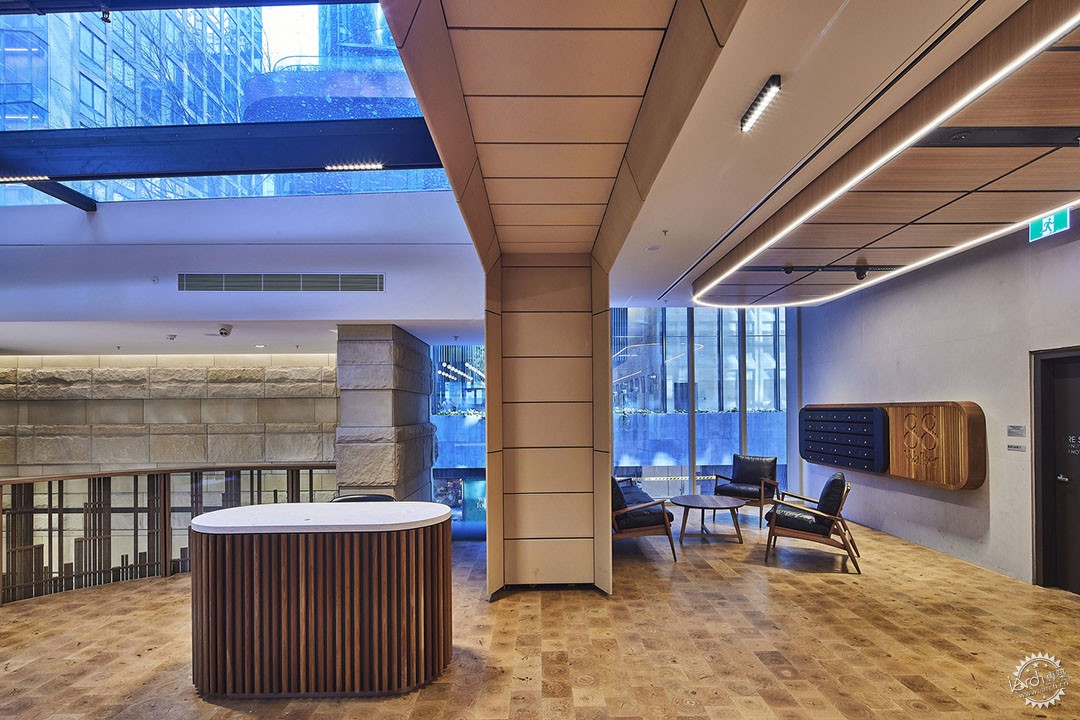
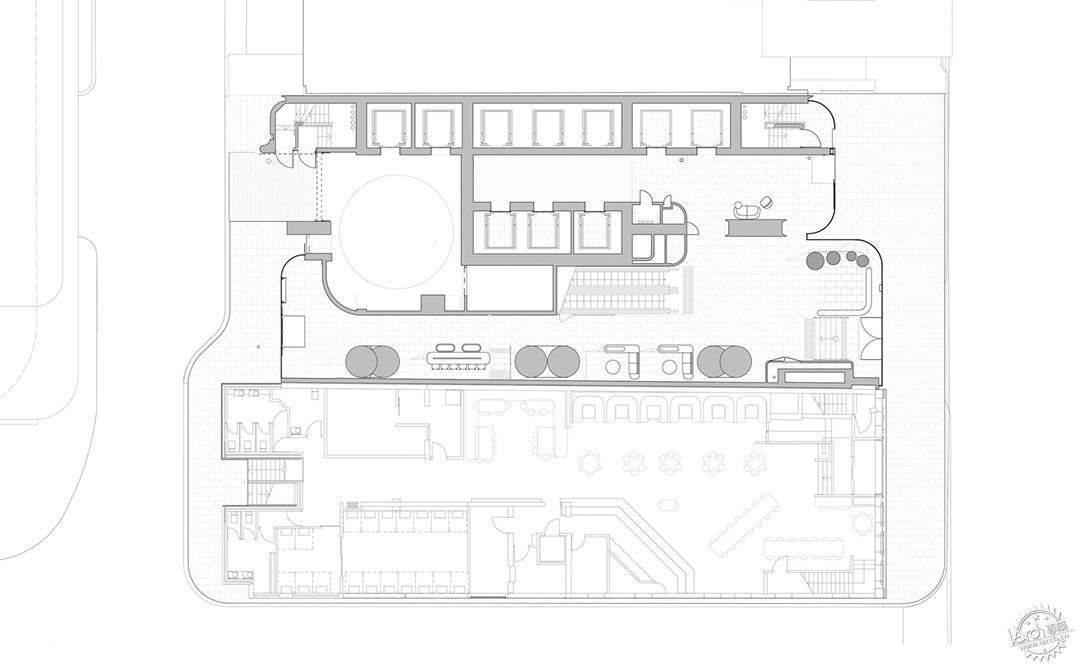
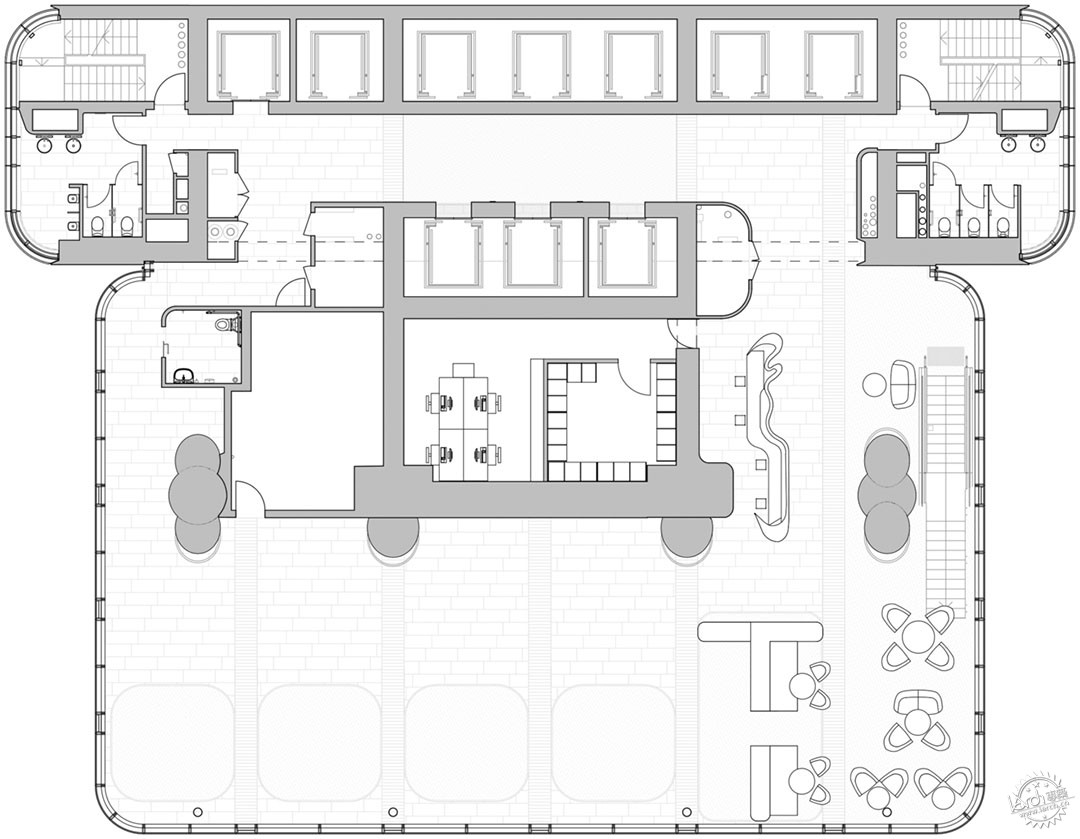
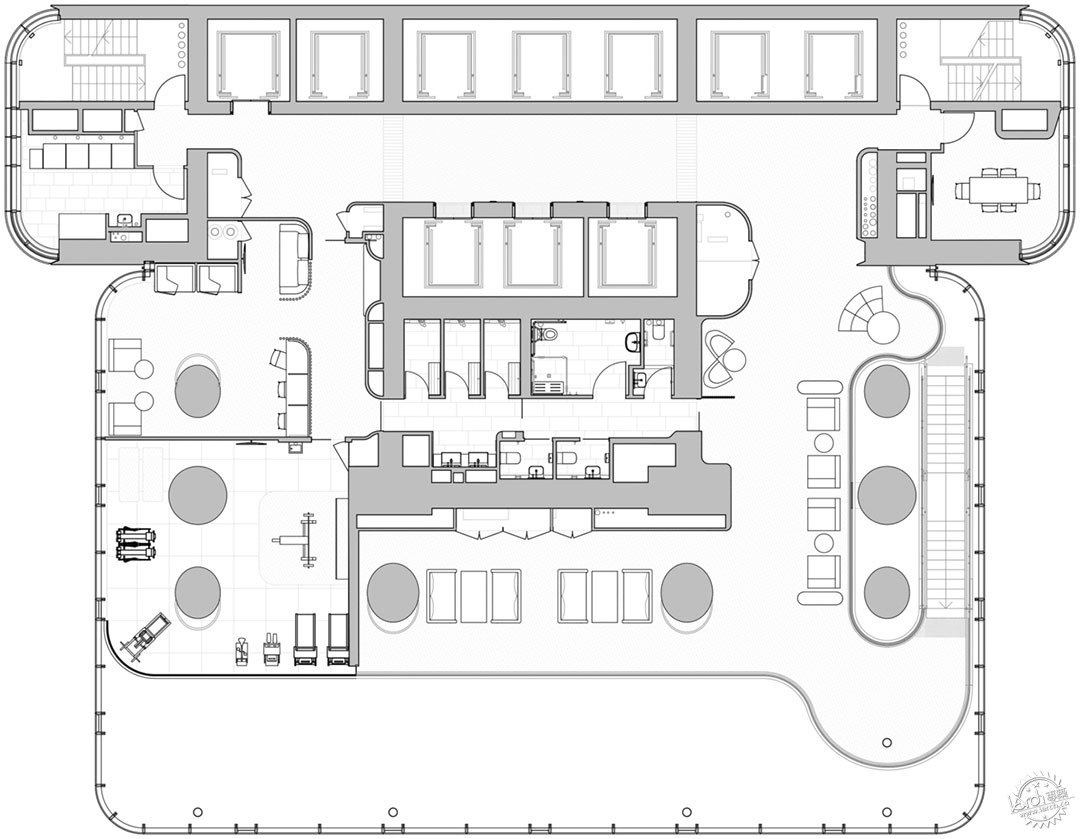

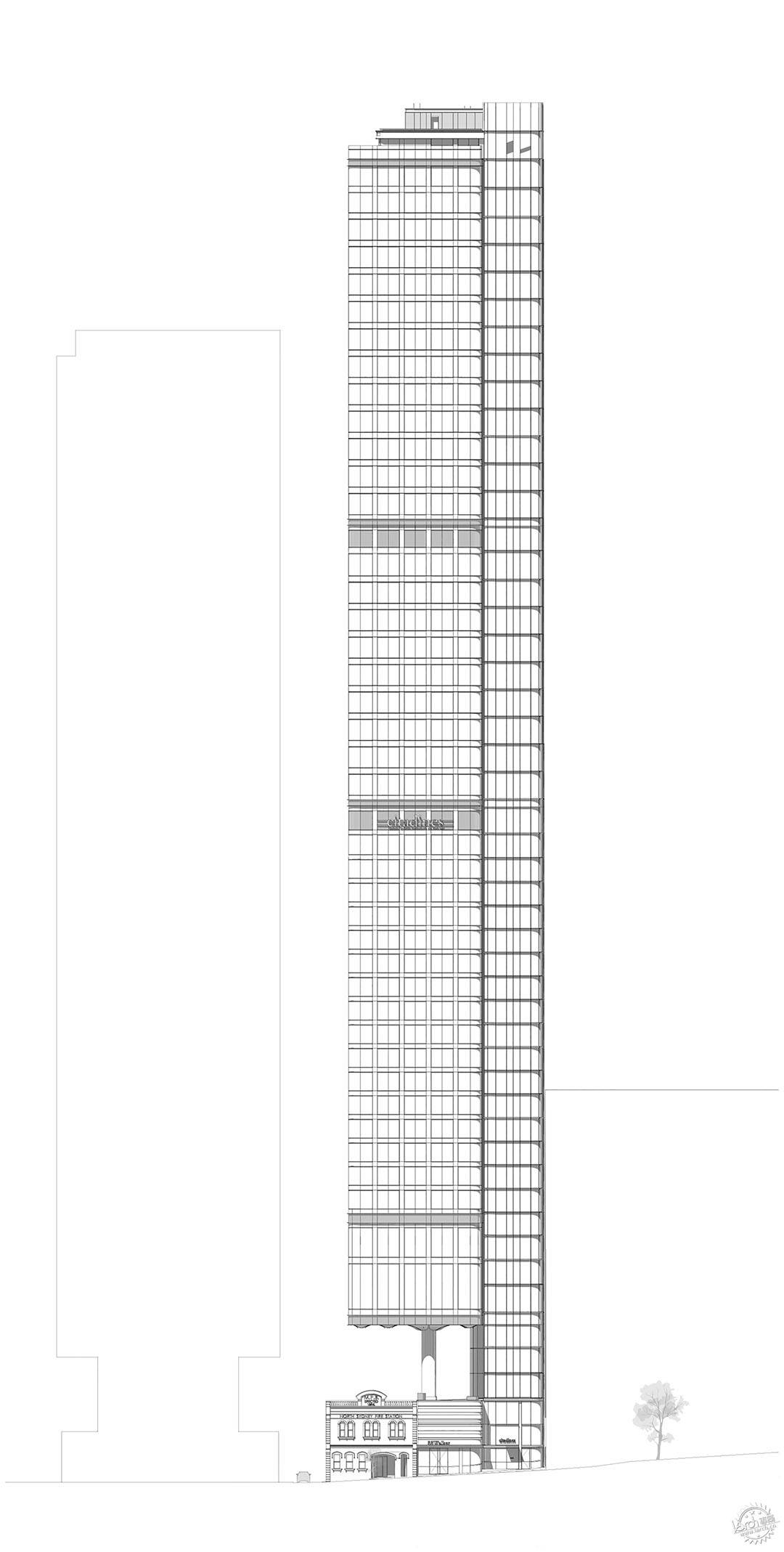
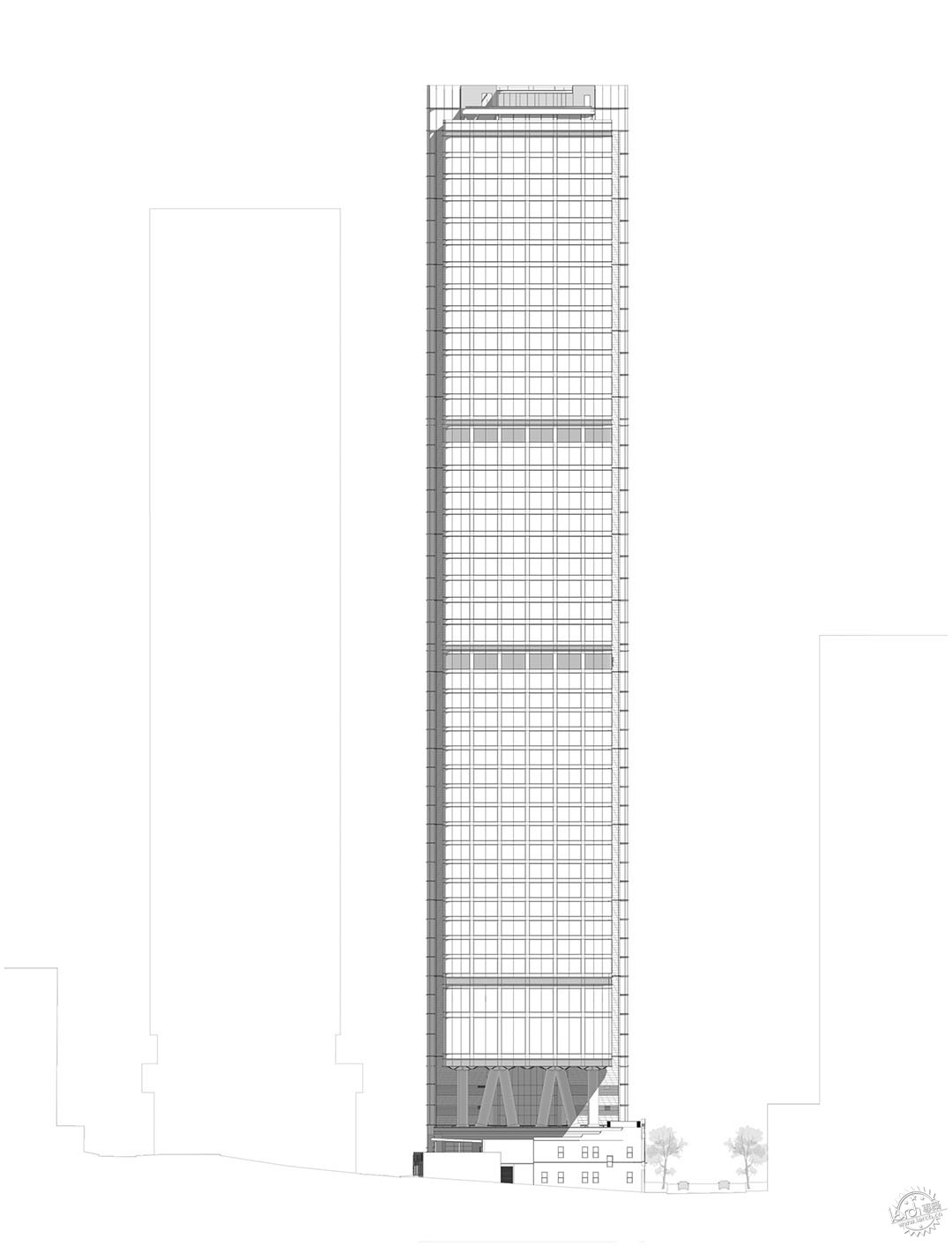
建筑设计:fitzpatrick+partners
类型:酒店/办公
建筑面积:24300 m²
项目时间:2023年
摄影:Tyrone Branigan
主创设计师:Paul Reidy
结构设计:TTW
规划:Ethos Urban
项目经理:Graham Steer
酒店设计:Kieran Kartun
资料:Pei-Lin Cheah, Emma Bond, Elizabeth Need
灯光设计:Haron Robson
立面工程:Prism Façade
国家:澳大利亚
HOTELS, OFFICE BUILDINGS, BUILDINGS•AUSTRALIA
Architects: fitzpatrick+partners
Area: 24300 m²
Year: 2023
Photographs:Tyrone Branigan
Lead Architect: Paul Reidy
Structural Engineering: TTW
Planning: Ethos Urban
Project Leader: Graham Steer
Hotel Design: Kieran Kartun
Documentation: Pei-Lin Cheah, Emma Bond, Elizabeth Need
Lighting Design: Haron Robson
Façade Engineering: Prism Façade
Country: Australia
|
|
