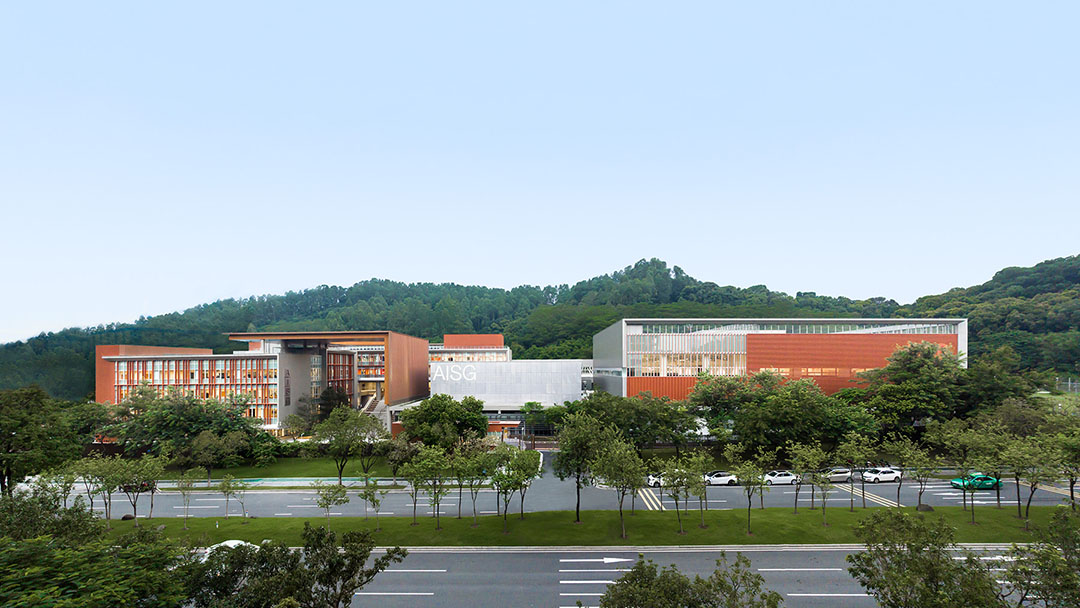
©RAWVISION Studio
“集约”之下的“创新”
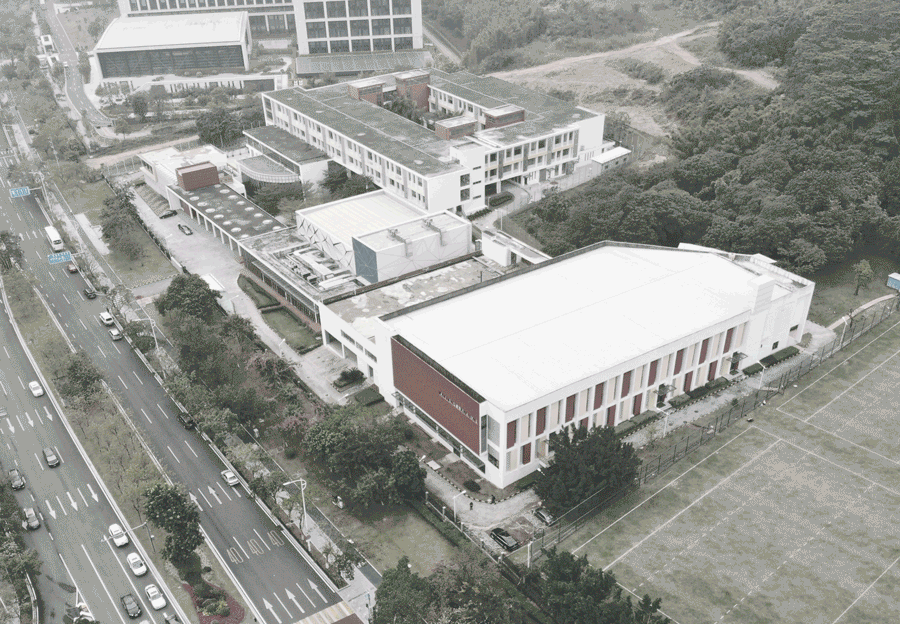
改造前后对比 ©Perkins&Will ©方方的田
中国广州——华南地区顶级国际学校——广州美国人外籍人员子女学校(American International School of Guangzhou,以下简称为“AISG”)完成了建校以来规模最大的项目之一 —— 科学城校区升级改造。基于对未来跨学科、个性化、实践性学习方式的展望,我们在“已知”的空间中拓展出“未知”的可能性,通过创新性方案解决了场地限制带来的巨大挑战,在学生和教职工无感知的情况下完成“闪转腾挪”和“无中生‘有’”的彻底改造。
GUANGZHOU—The American International School of Guangzhou (AISG) has completed the reconstruction and expansion of its 42-year-old Science Park campus. Designed by Perkins&Will, the new campus is a forward-thinking interdisciplinary space that redefines the future of learning environments.
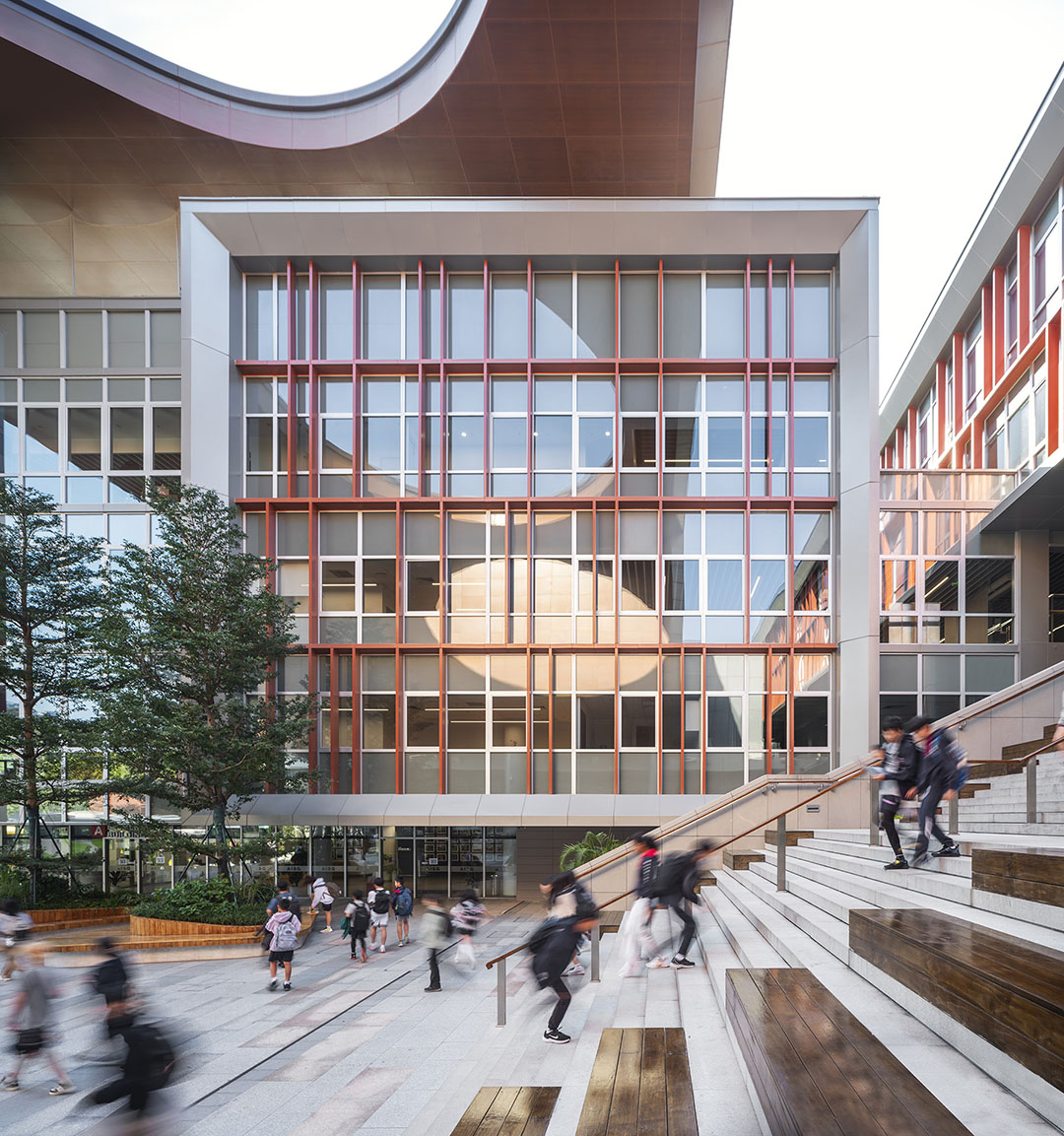
©方方的田
“这是一个面向未来的校园规划,改扩建项目连结了科学城校区和二沙岛校区,将之转变为世界级的学习空间。”
——Kevin Baker,校长,AISG
"The Master Facilities Plan was intentionally designed with the future of learning in mind. A redevelopment project across both campuses, Science Park and Ersha will transform educational spaces into world-class learning environments."
——Kevin Baker, School Director, AISG
功能组团进化
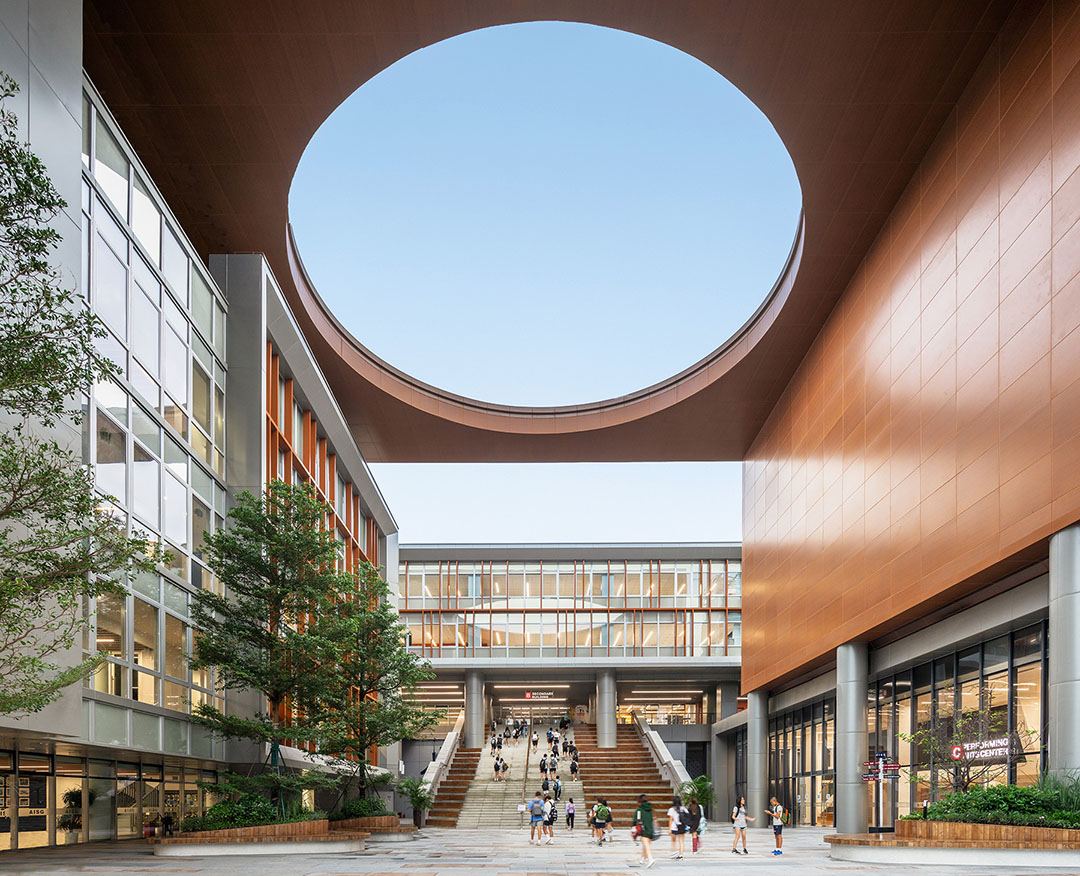
©RAWVISION Studio
根据AISG前瞻性的规划,我们需要在以原有建筑和场地2.9公顷为限制的空间内新增一条室内跑道、三个运动场、一个网球场、一个25米泳池、屋顶运动场及地下停车场等,同时完成教学、媒体中心、餐厅等校园空间的品质提升。
The recreational zone includes new facilities, like a six-lane, 25-meter swimming pool; an expanded gym providing separate basketball courts for upper elementary school and secondary school; a running track; fitness rooms; an external climbing wall; and two rooftop spaces for outdoor physical education. There is also a new underground parking lot. The updated campus offers a variety of spaces that give students a choice in how, when, and where they learn, creating a world-class educational environment that supports different learning styles.
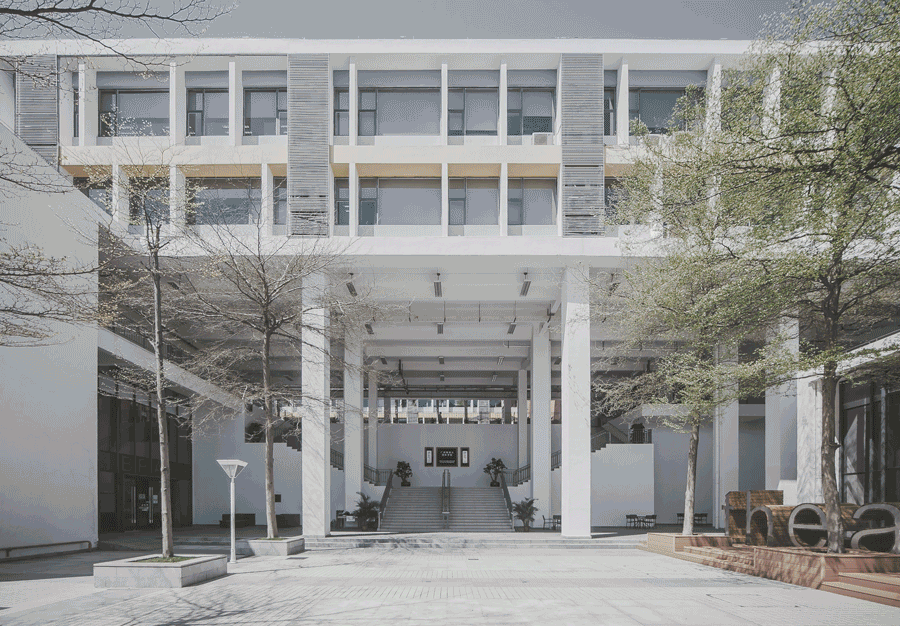
改造前后对比 ©Perkins&Will ©RAWVISION Studio
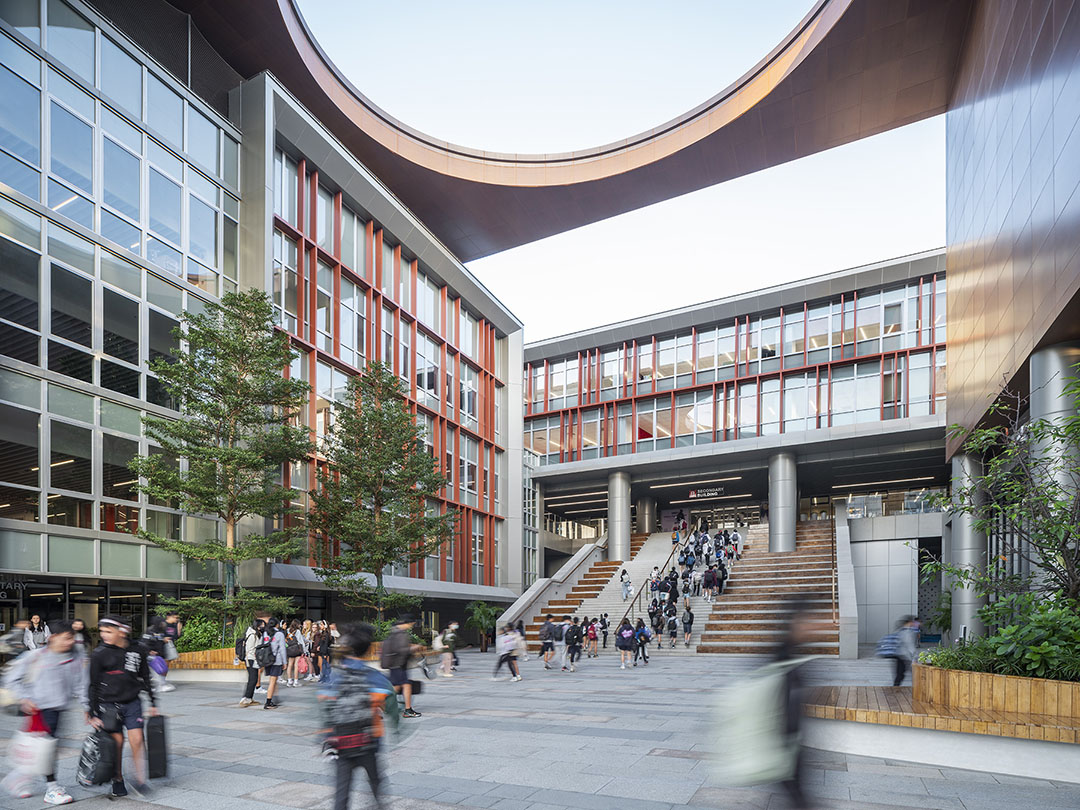
©方方的田
通过对空间功能进行全面梳理,新校园被清晰地规划为教学、艺文、体育休闲三个综合体。空中连廊将三者紧密串联,从而达成组团内的高效集成以及组团间的便捷联通。
The layout, derived from a comprehensive analysis of AISG's functional needs, divides the campus into three program clusters: academic, arts and culture, and athletics and recreation. A skyway bridge connects these clusters, allowing for easy access and spontaneous interaction between teachers and students. Transparent glass walls on the skyway look out on the adjacent lychee forest, providing a direct connection to nature.
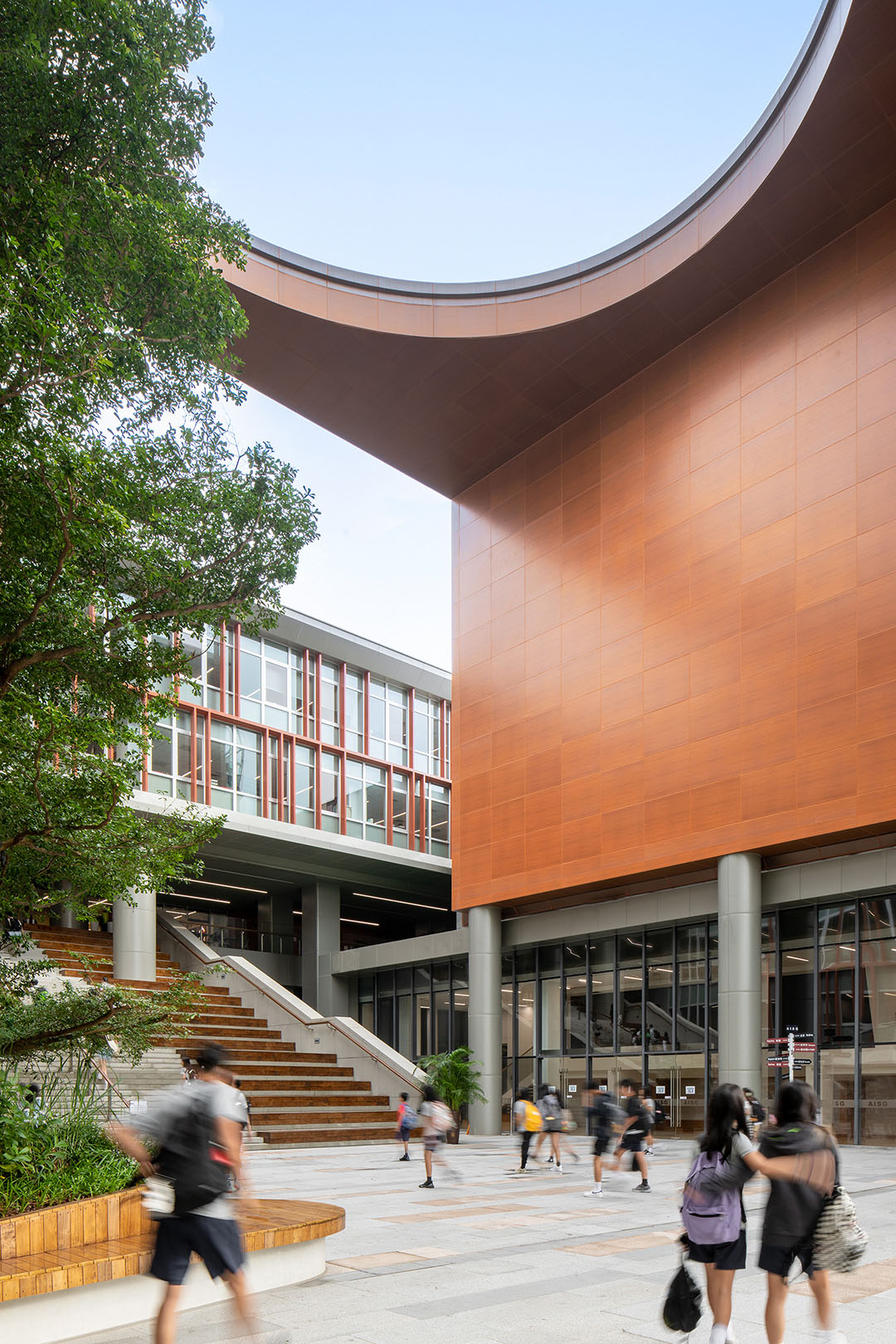
©RAWVISION Studio
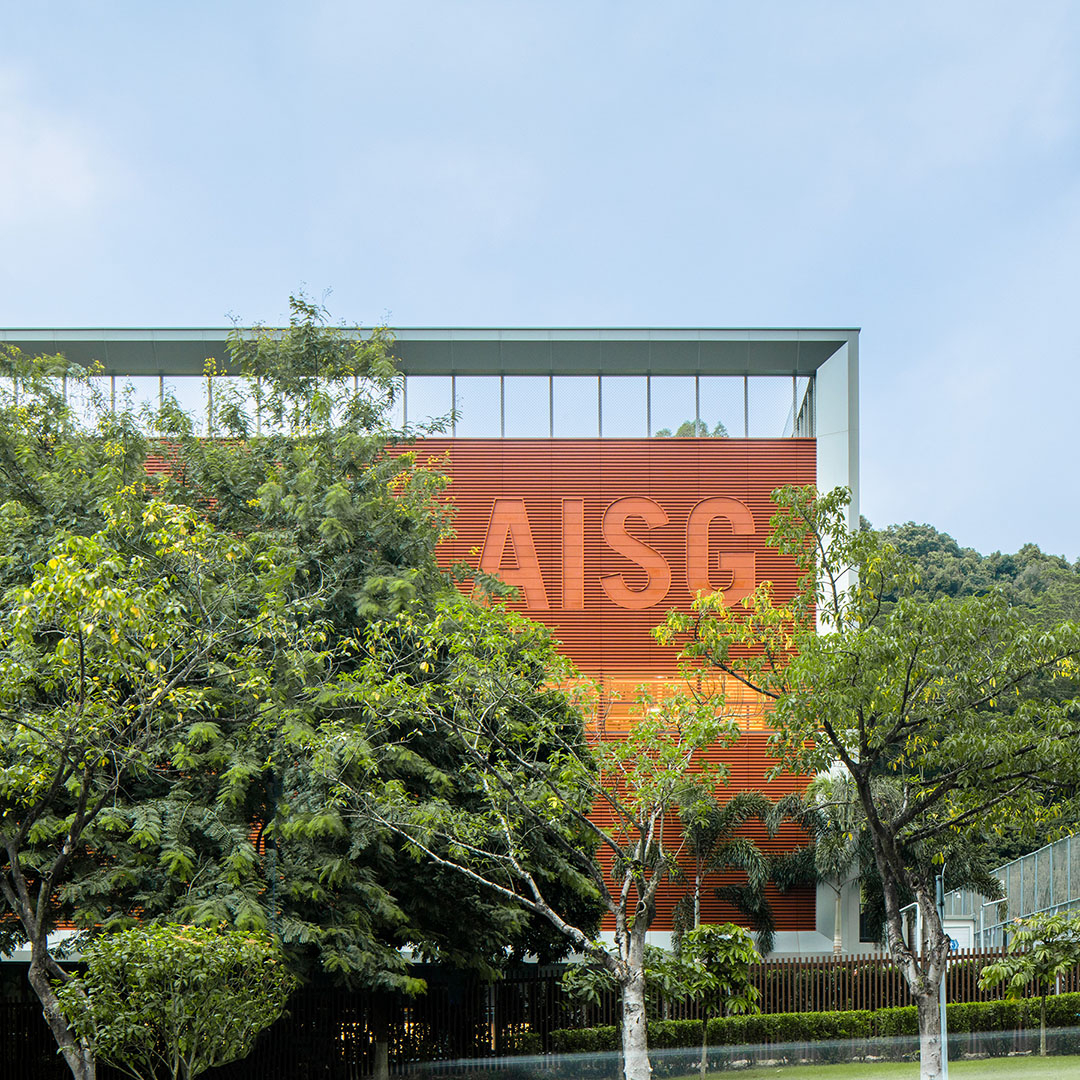
©RAWVISION Studio
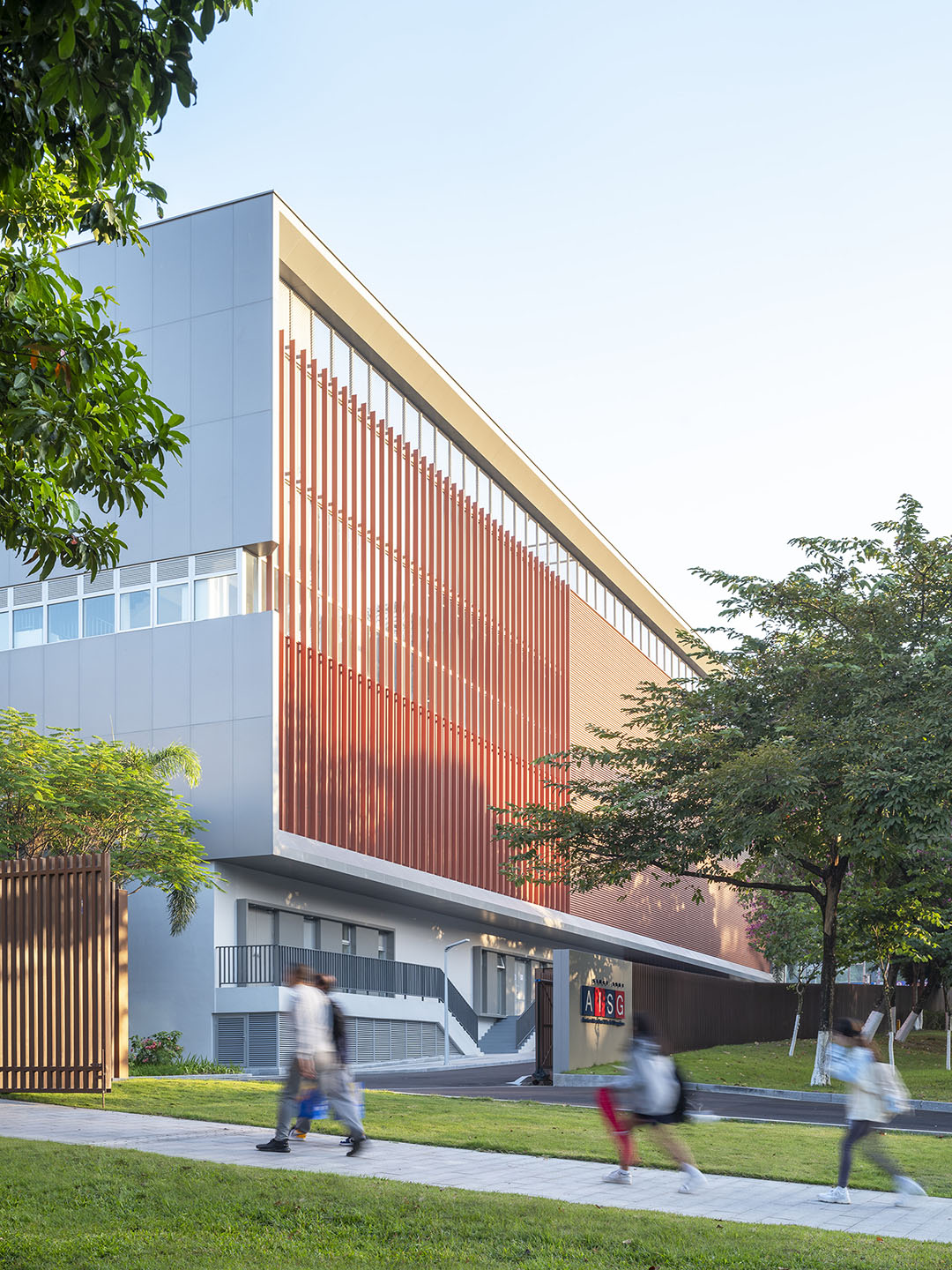
©方方的田
公共空间多重效能
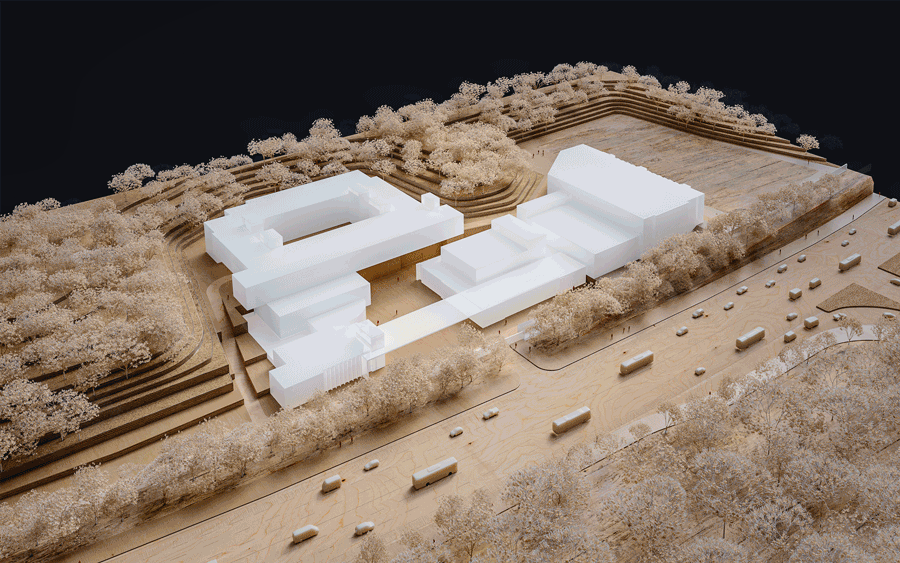
©Perkins&Will
原教学楼空间的组织和功能都相对封闭单调——建筑围合出一个室外庭院形成“回”字形布局,各空间之间的交通联系也并不顺畅。教学楼改造的核心在于将室外庭院改变为室内中庭,并由此挖掘出中庭的三重潜力。
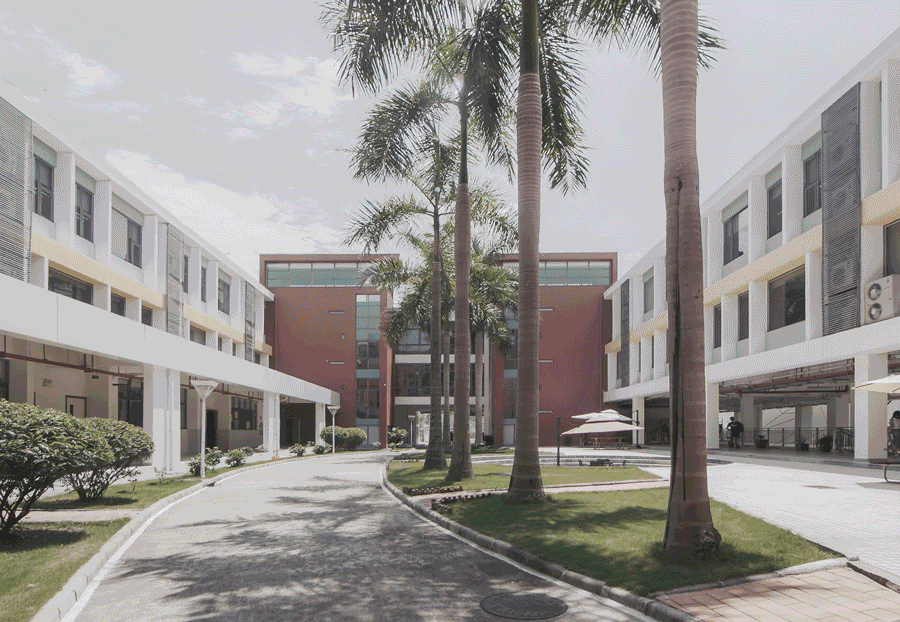
改造前后对比 ©Perkins&Will ©方方的田
首先,我们赋予其全新的图书馆多媒体中心功能,将录音室、绿屏室、小组讨论室、数字媒体制作室等媒体相关功能纳入图书馆中,使其从仅包含“阅读”的单功能、单向度的知识吸收空间进化为文化创造场所。
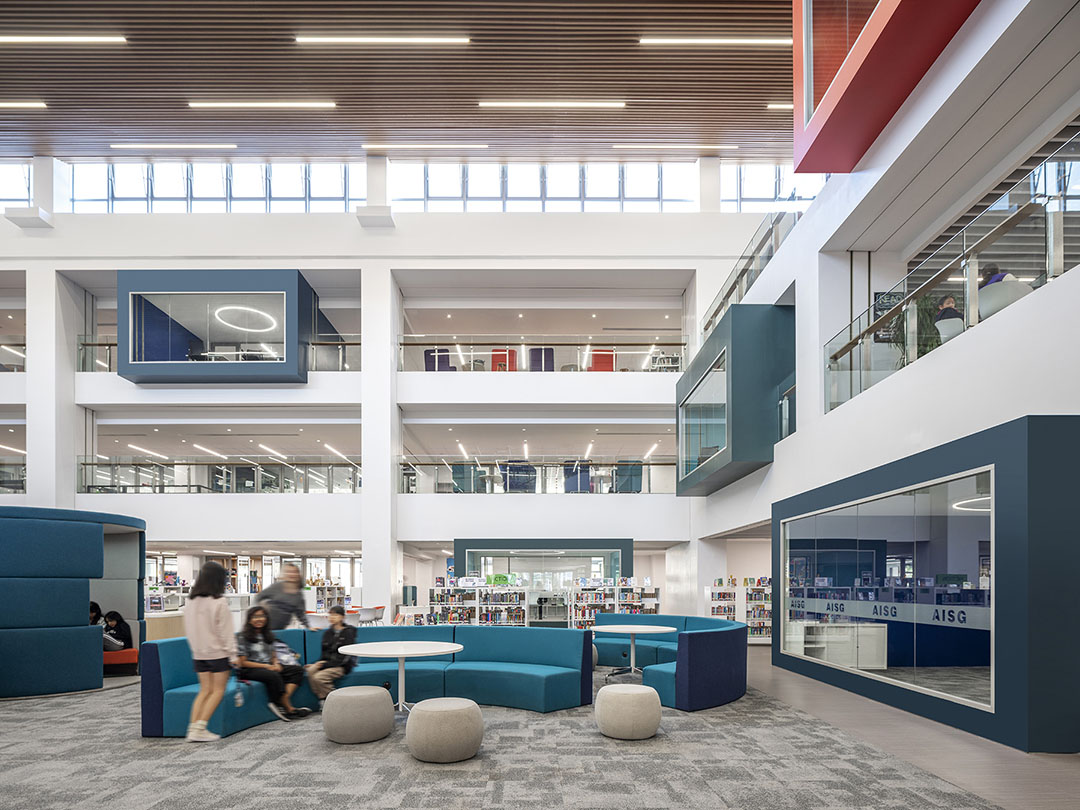
©方方的田
其次,开放通透的共享公共中庭带来空间的交互与学科的融合,促进学生成为面向未来的协作创新学习者。
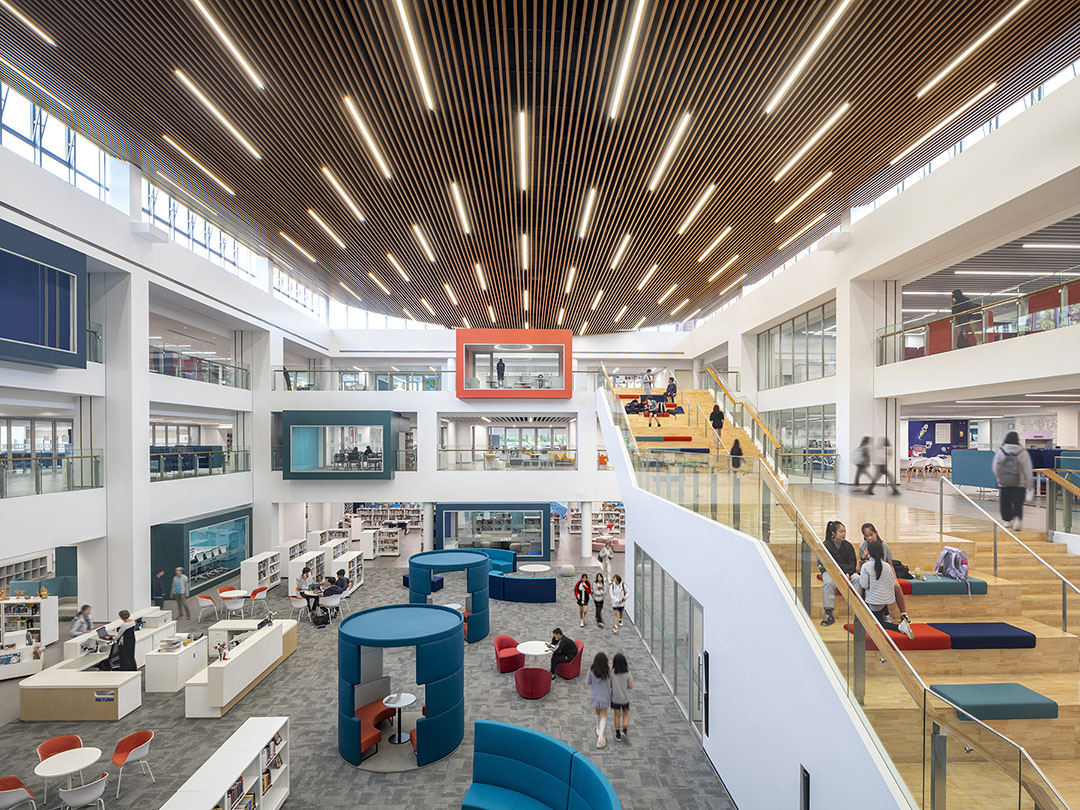
©方方的田
此外,改造后中庭的交通功能增强,水平和垂直维度上将教学、食堂、运动等校园功能串联起来。一个各方向上可达的图书馆将成为一个名副其实的“学习枢纽”。同时成为学生、教师、家长交流等活动的空间载体。
A New Heart
At the heart of the campus is a luminous atrium. Doubling as a vibrant multimedia library, this central hub is equipped with recording studios, creative discussion areas, and cutting-edge digital media suites, fostering an atmosphere of interdisciplinary learning and innovation. A broad social stair connects the three levels and a variety of seating options provide places for group collaboration or individual focus.

©Perkins&Will
教学空间灵活变形
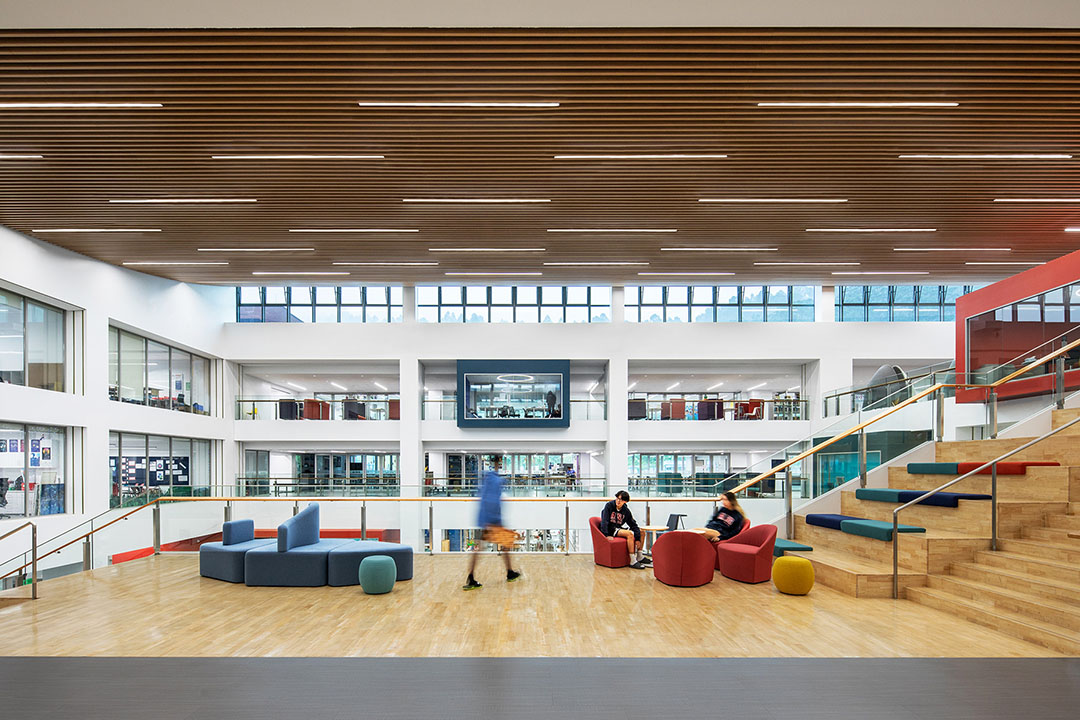
©RAWVISION Studio
为适应更加多样化的教学需求和实现空间的集约高效,教室内墙设置为可开启式折叠隔墙,通过可移动家具的引入,有限的教学空间能呈现多样化的使用场景。教室同时具备向外延展的特性,走廊也被纳入学习空间,完成交通空间向学习空间的转化。
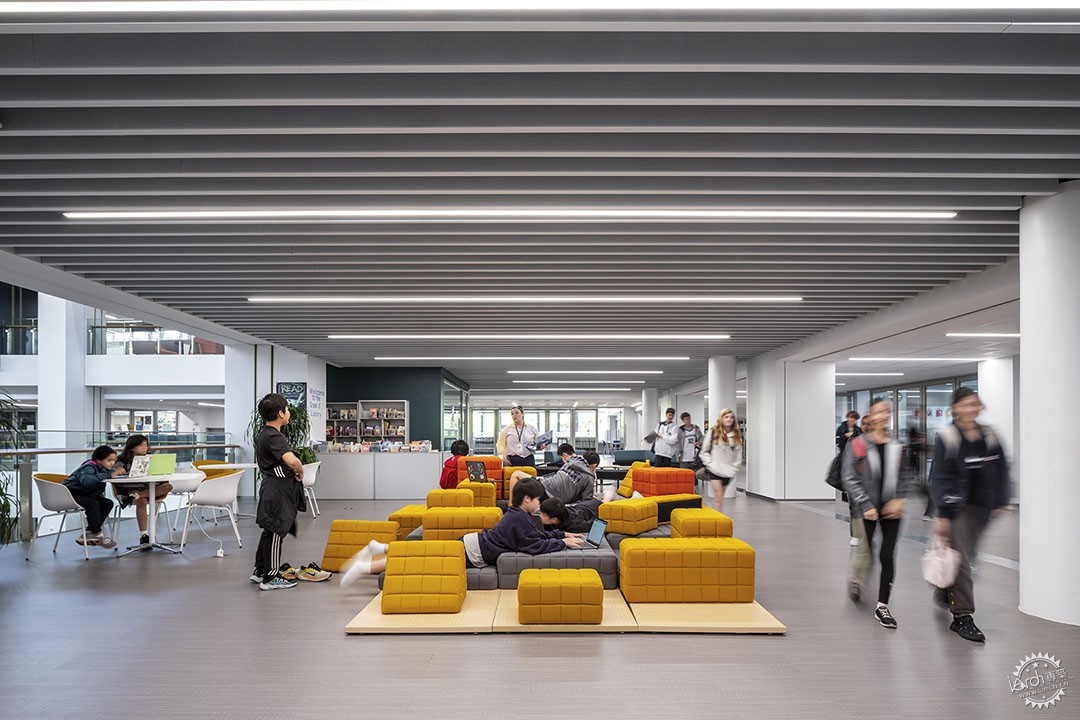
©方方的田
教室同时具备向外延展的特性,走廊也被纳入学习空间,完成交通空间向学习空间的转化。
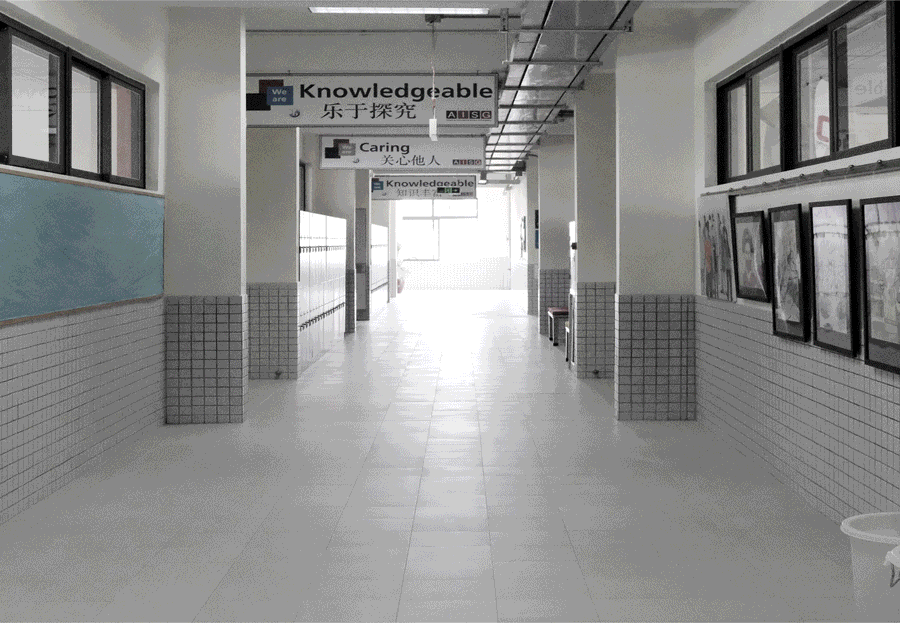
改造前后对比 ©Perkins&Will ©方方的田
“教室内”与“教室外”的灵活变换,满足了多情景化的学习需要,圆桌讨论、小组学习、自主学习、校园路演都拥有了发生的场所。在灵活空间设计的框架下,师生的创造力为空间赋予了更多“未知”的可能性。
Flexibility Meets Function
What sets the campus apart are its dynamic classrooms. These rooms are equipped with folding and sliding partitions and modular furnishings that can easily adapt to diverse teaching styles—from collaborative projects to independent study sessions. Retractable walls allow classrooms to expand, transforming corridor areas into break out spaces. This allows for a wide range of learning experiences, including roundtable discussions, group activities, and independent study. This adaptable layout empowers teachers and students to explore their creative horizons.
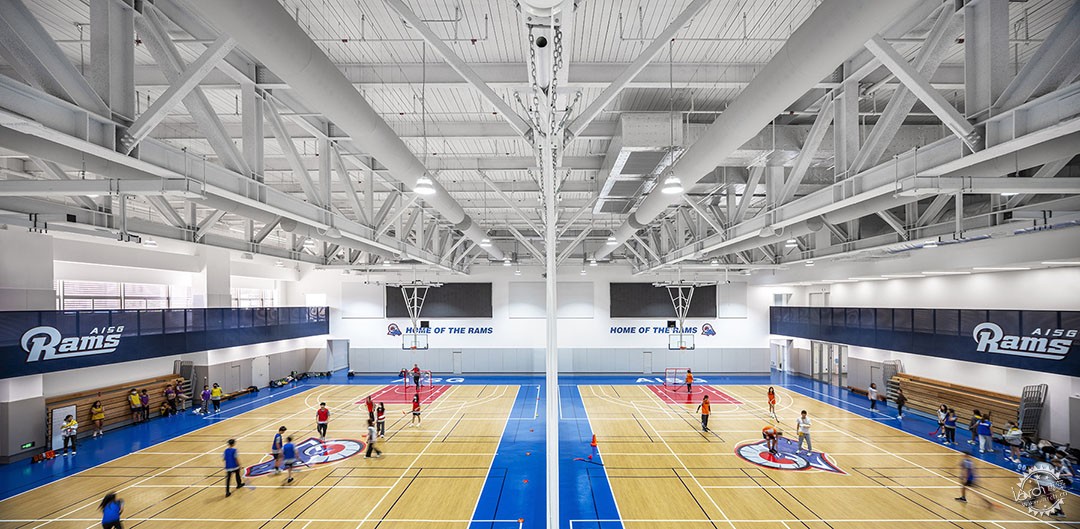
©方方的田
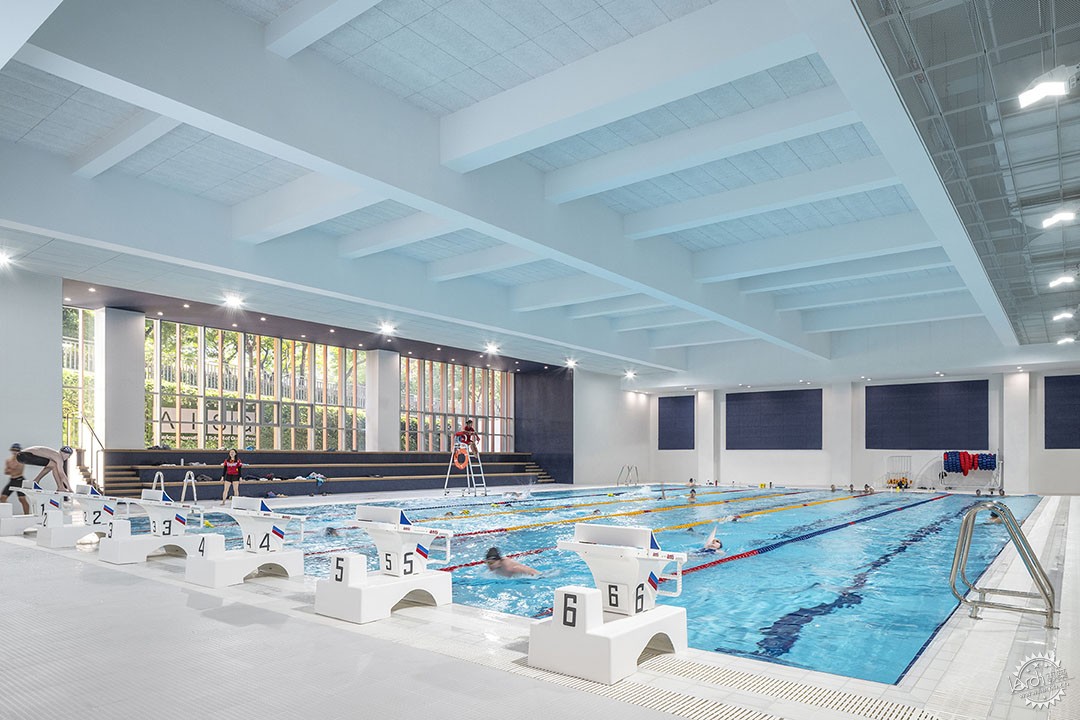
©方方的田
教学与改造并行
AISG坐落在高密度的城市网格中,场地狭窄,教学繁忙。我们做了详细的研究,将AISG的改造规划为三期进行,在时间和空间上将施工和教学活动错开,提高场地利用率,并最小化对教学的影响,校园的面貌在师生的不知不觉中焕然一新。
A Blend of Utility and Elegance
Facing the unique challenges of a steep urban site with an active academic calendar, the AISG team skillfully navigated these constraints with extensive research and careful planning. The school adopted a three-phase renovation strategy that deftly balanced construction work with ongoing classes. This approach not only maximized the use of available space but also ensured uninterrupted learning during the renovation.
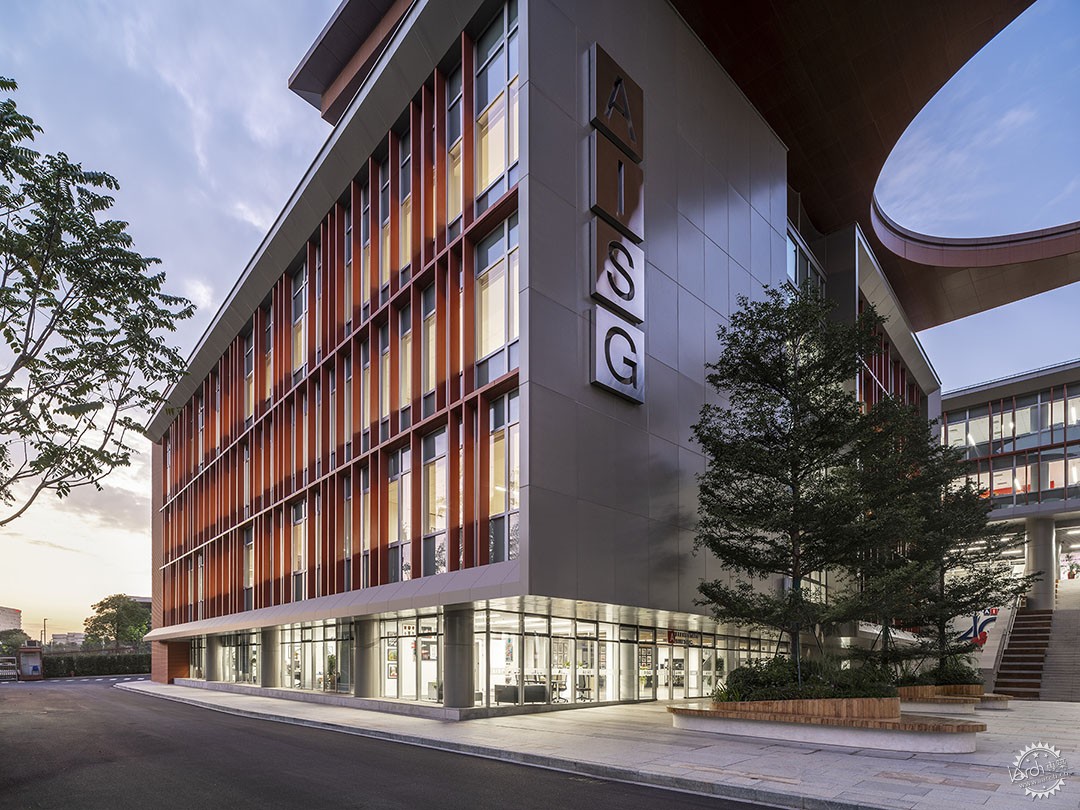
©方方的田
人文关怀
我们通过柔和的橘色在建筑外立面营造亲和温暖的感觉,热情地迎接学生的到来。室内空间以白色为主基调并点缀以多样的色彩,激发学生的感知力和空间想象力,同时增加了空间的识别性。
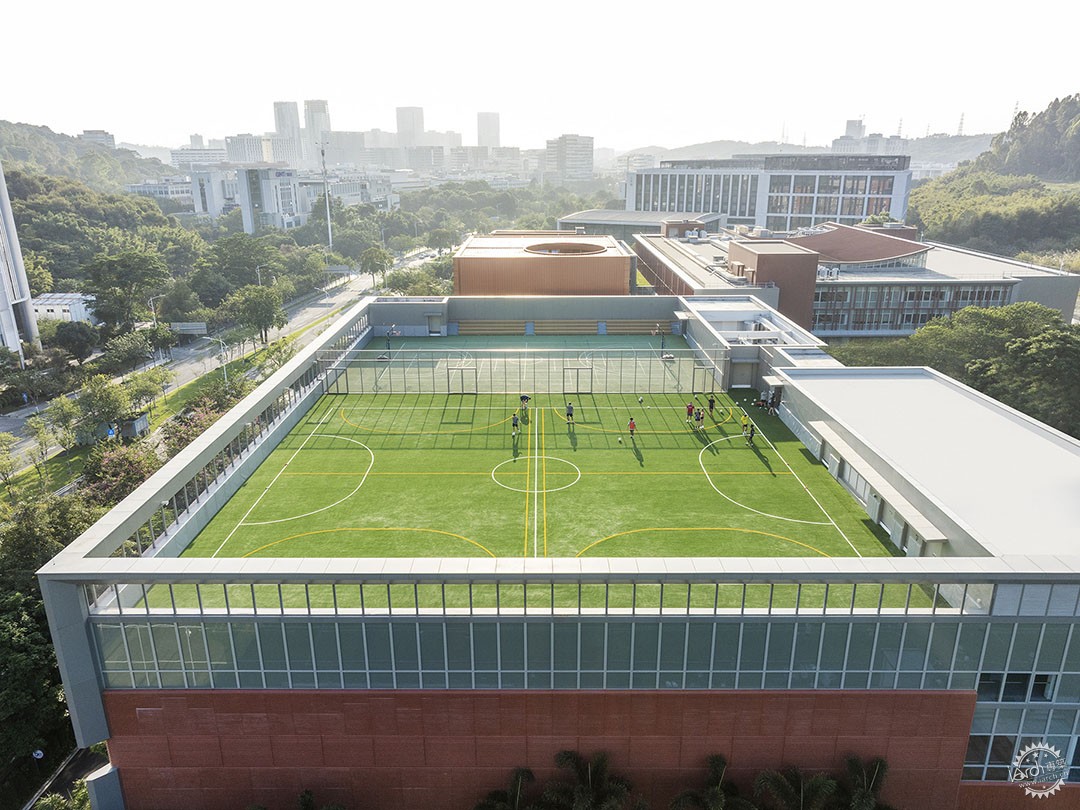
©方方的田
校园场地被自然荔枝林和山体环绕,通过减少建筑内走道以及优化各空间内窗户的数量和尺度,全新的建筑内外流线确保了充足的自然采光和通风,让学生拥有触目可及的绿色视野。
People-centered Approach
Reflecting its commitment to its students, AISG presents an inviting ambiance. The interiors feature soft, natural tones that evoke the rich colors of the soil with accents of vibrant colors to stimulate imagination and creativity. The building is filled with natural light and provides scenic views of the surrounding orchards and hillside greenery.
“在中国城市更新的语境下,越来越多坐落在城市中心的学校亟待升级。AISG是一个很好的范例,它展示一座拥有30多年办学历史的国际学校,在以师生的安全、健康和正常教学活动为前提的条件下,在有限的场地和工期内实现了蜕变新生。”
——Paul Rice,董事、设计总监,Perkins&Will
广州美国人外籍人员子女学校科学城校区
业 主:广州美国人外籍人员子女学校
建设地点:广东省广州市
设计单位:Perkins&Will
开始日期:2019/10
竣工日期:2023/8
建筑面积:38,823㎡
功 能:小学(4-5年级)、初高中(6-12年级)
主要设计团队:James Lu, Aimee Eckmann, Paul Rice, Qi Chen, Zhou Fang, Nick Perry, Daniel Rollet, Chenjian Zheng, Bingchi Sung, Yanfang Sun, Zhechen Yu, Jianmin Fan, Corey Nissenberg, Kate Dailey, Chao Wang, Kun Xiao, Xiaoyu Wu, Mengyue Zhou
摄 影:©方方的田,©RAWVISION Studio
合作及深化设计团队:
施工图设计:广州市设计院集团有限公司
结构机电顾问:宽德工程设计咨询(上海)有限公司
智能化/安防/声学/视听:沈麦韦(上海)商务咨询有限公司
立面顾问:旭密林能源科技(上海)有限公司
景观设计顾问:上海碧意轩园艺有限公司
厨房顾问:腾卡室内设计(上海)有限公司
American International School of Guangzhou Science Park Campus
Client: American International School of Guangzhou
Project Location: Guangzhou, Guangdong
Architectural, Interior & Wayfinding Design: Perkins&Will
Start Date: 2019/10
Completion Date: 2023/8
Gross Built Area: 38,823㎡
Programs: Upper Elementary School (G4-G5), Secondary School (G6-12)
Design Team: James Lu, Aimee Eckmann, Paul Rice, Qi Chen, Zhou Fang, Nick Perry, Daniel Rollet, Chenjian Zheng, Bingchi Sun, Yanfang Sun, Zhechen Yu, Jianmin Fan, Corey Nissenberg, Kate Dailey, Chao Wang, Kun Xiao, Xiaoyu Wu, Mengyue Zhou
Photographer: ©STUDIO FANG,©RAWVISION Studio
Cooperation and Design Team:
Local Design Institute: Guangzhou Design Institute Group CO., Ltd.
Structure& MEP Consultant: Cundall Engineering Design Consulting (Shanghai) CO., Ltd.
IT/Security/Acoustic/AV Consultant: Shanghai Greenspace Landscape CO., Ltd.
Façade Consultant: Schmidlin Façade Shanghai CO., Ltd.
Landscape Consultant: Shanghai Greenspace Landscape CO., Ltd.
Kitchen Consultant: Riccadesign studios, Shanghai
来源:本文由Perkins&Will提供稿件,所有著作权归属Perkins&Will所有。
|
|
