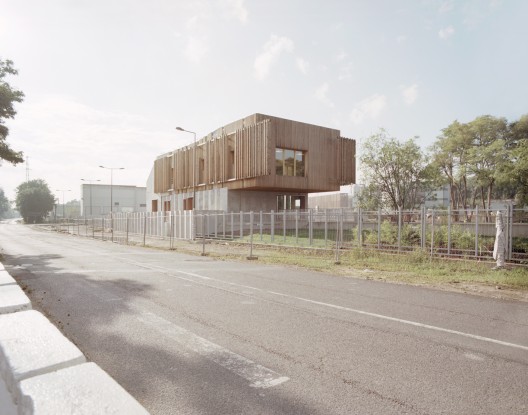
建筑设计:AWP
地点:法国,埃弗里
设计团队:Marc Armengaud, Matthias Armengaud, Alessandra Cianchetta
合作伙伴:Miguel La Parra Knapman, Joseph Jabbour, David Perez
客户:城市社区
面积:6000平方米
摄影:Anna Positano
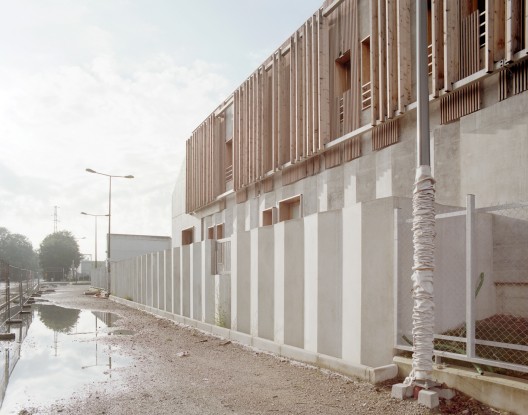
坐落在塞纳河畔,靠近城市主干道,埃弗里污水净化厂是一个具有高度的功能性和象征性的重要的基础设施,反映了对环境,技术和城市的思考。
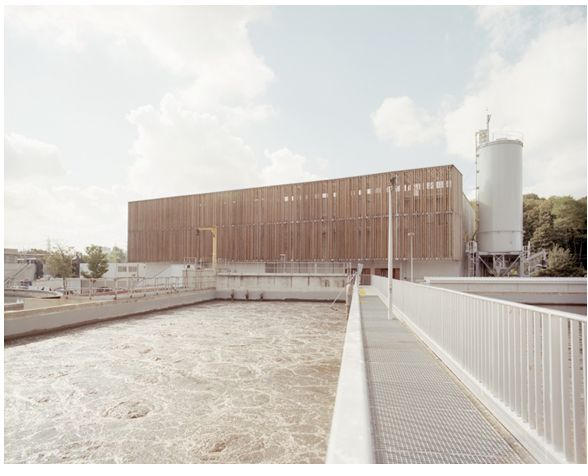
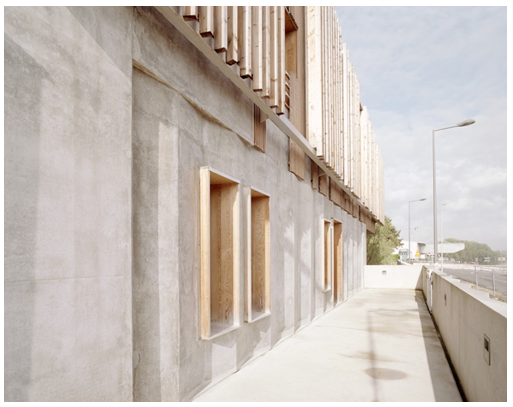
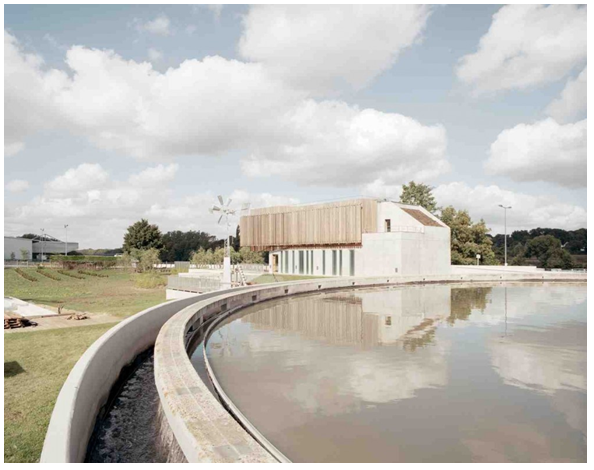
第一个水厂建于70年代,这次改造的目的就在于增加并完善水厂的生产能力。
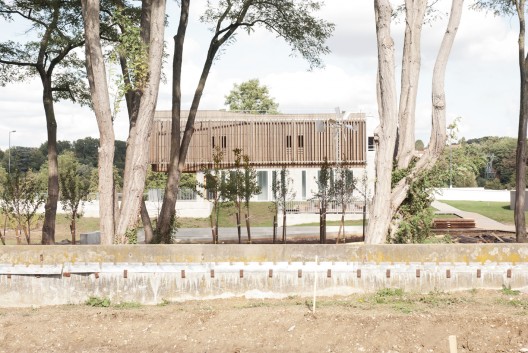
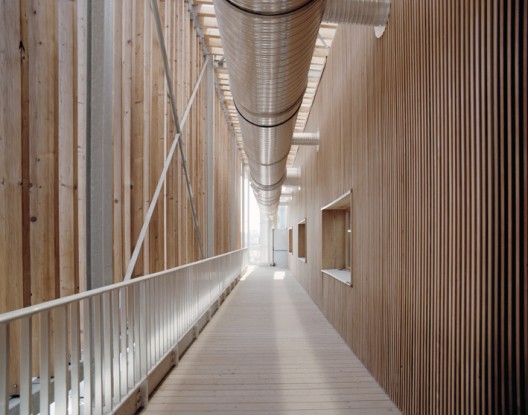
滤水设备的城市尺度指导我们朝开放包容的政策发展。之前曾被抵制并隐蔽起来的这项基础设施,如今重新安置到了城市之内,得以成为具有象征意义的公共角色。

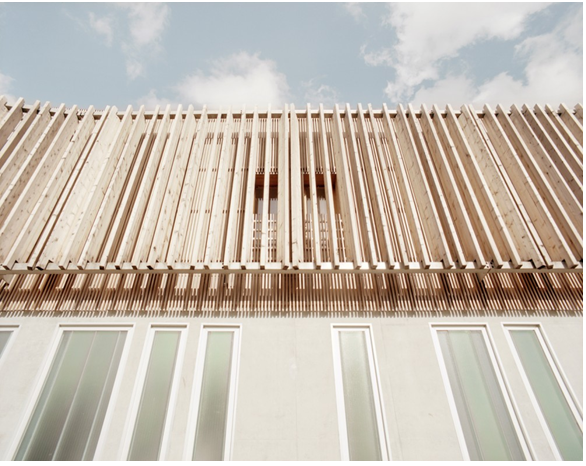
该厂将成为一个地标性建筑和体验式的滤水公园,定期向游客开放。
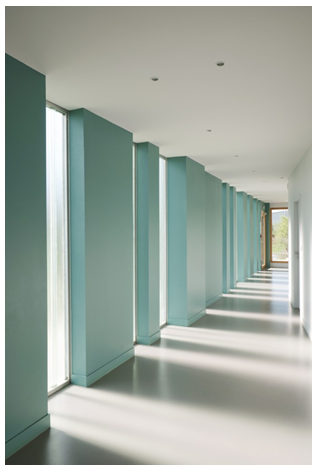

正式的战略包括一条沿河主轴线,两侧分布公园,新的建筑物和贮水池。
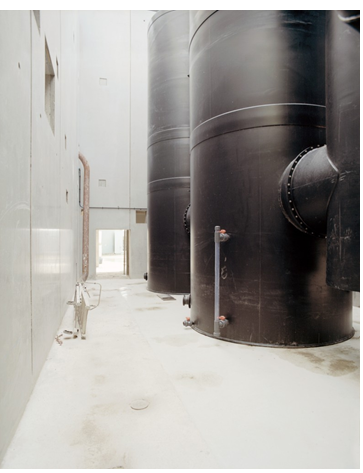
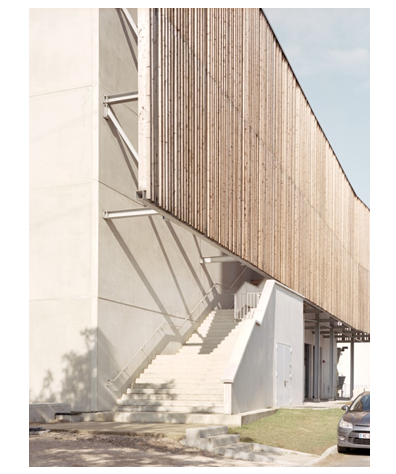
建筑物将被整修一新,作为城市尺度的滤水池,立面也会全部重新设计。
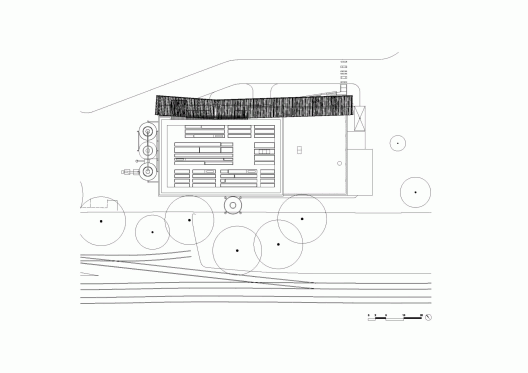
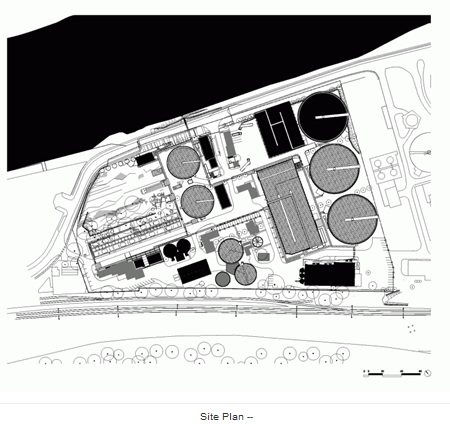
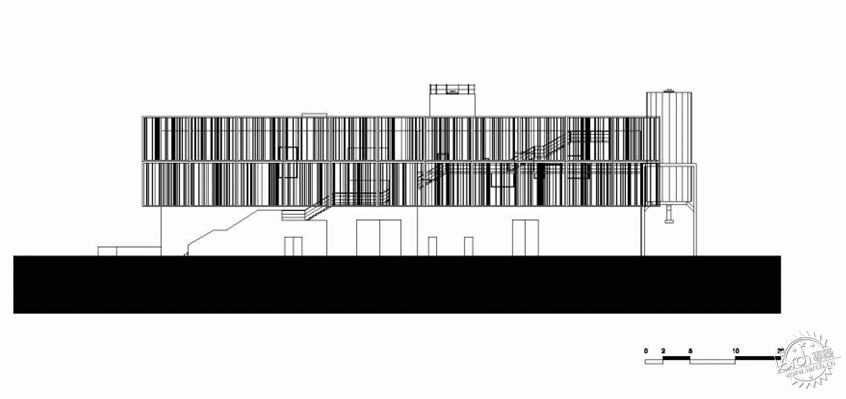
特别鸣谢翻译一组9号 王一宁提供的翻译,译稿版权归译者所有,转载请注明出处。
Architects: AWP
Location: Evry, France
Design Team: Marc Armengaud, Matthias Armengaud, Alessandra Cianchetta
Collaborators: Miguel La Parra Knapman, Joseph Jabbour, David Perez
Client: Communaute d’agglomeration
Area: 6,000 sqm
Year: 2012
Photographs: Anna Positano
Located on the Seine river front, close to a key metropolitan route (the Francilienne), évry water depuration plant is a major infrastructural element that is at once symbolic and highly functional, reflecting environmental, technical and urban considerations.
The first plant was built in the 70s and the aim of this renovation is to increase and optimize its capacity. The urban dimension of the equipment has guided us towards a strategy of opening-up and hospitality. Previously rejected and hidden, this infrastructure is now relocated on the urban scene, so as to have a public role and to become symbolic.
Regularly open to visitors, this equipment will become both a landmark and an experiential water filtering park. The formal strategy consists of a main axis along the river where gardens, new buildings and tanks are located. Buildings will be renovated and their façades completely redesigned as urban scale filters.
| 