位置
葡萄牙巴雷鲁 项目名称 巴雷鲁技术学院(Barreiro College of Technology)
建筑性质 设计单位 巴西 ARX 建筑事务所(Largo de Santos) 总面积 设计时间 建设时间 该学院项目位于巴雷鲁市市郊。近来建筑物侵占了这些农村的土地,也隔断了绿色花园和芦苇区域。 这个地区主要是居住用地,而少有其它用地。因此,如今这里还仅仅是郊区。然而,基地却很有趣:广阔,稍稍倾斜,基地由北至南大约1312英尺长,其中一边有一片密集的软木林和松树林。 一些项目在建成之前就引起了广泛争议,项目建设需要解决很多重要的问题。这个学院也是受争议的项目之一。附近的居民希望这有一所从别处搬来的小学,同时他们害怕一个巨大尺度的建筑所带来的视觉上和生态上的影响,因此他们抗议学院的存在。由于担心树木会被砍掉,居民们数出树木的数量并将每一棵都做上标记。 我们赋予建筑一个稍稍抽象的特点。一方面,它接受流行的自然元素,另一方面,它将这些元素处理成抽象的人工元素。这一原则决定了建筑外观:侧面看煤灰色的体块,从正面和剖面看却是大面积的白色。 在建筑的一个端头,建筑变得更像是地形的一部分,在那里分不清是建筑还是环境。在建筑的另一个端头,不同体块的并排界定了建筑的边界。 建筑物置于中间,空出北面的停车场地和主要入口,同时将南面的森林延伸过来,围绕建筑种植而不再是带状。通过这个布置方式,建筑的教学部分体块拔高,因此建筑的正立面体量更大,并成为了一个新的城市标志。
[tr] [td=73] 原文 [/td] [td=555] The building site assigned for the School is located in the outskirts of the city of Barreiro. These are rural territories which were invaded by recent constructions intersecting green-gardens and reed plots. Residence houses are predominant and other functions were not predicted for this area and so this neighbourhood is now just a suburb with little urban life. The soil, however, is quite interesting: broad, softly inclined and well-related with its shape – unevenness of 13,12 feet in perimeter to north and south – having at one end a dense forest of cork and large pine trees. There are some projects that cause a public reaction even before its existence, and there one can find a great deal of important matters to consider. This school is such an example. The inhabitants of this “neighbourhood” protested against its existence because they wanted a primary school instead – which was transferred elsewhere -, but also because they feared the impact a building of large proportions would have, both visually and ecologically. Fearing that the trees would be cut down, they counted and marked every single one. We aimed at imprinting to the building a somewhat ambiguous character. On one hand it “dissipates” and accepts the prevalence of the natural elements, on the other hand it deals with their presence as an artificial element of abstract origin. This principle is highlighted by the constructive choices: big coal-grey block that, when sectioned, reveals a white interior. The architecture becomes more topographic in one of the extremities of the building, where there is no way to tell where the surrounding starts or ends, and in the opposite side, with its more present limits, defined by the alignment of the tops of the different bodies of the building. The structure is placed in the middle of the lot, saving the third part to the north for parking and main entrance, whilst to the south the woods stop being a localized strip and now stretch around and over the building. From the set, one of the bodies of the building – the faculty area – rises in height, thus marking its presence within larger distances and configuring a new urban landmark. [/td] [/tr]
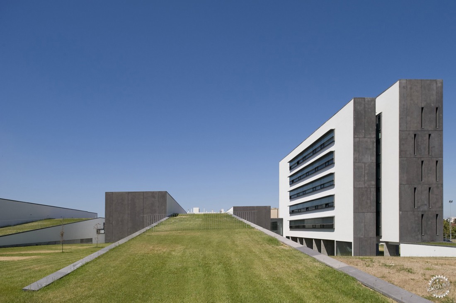

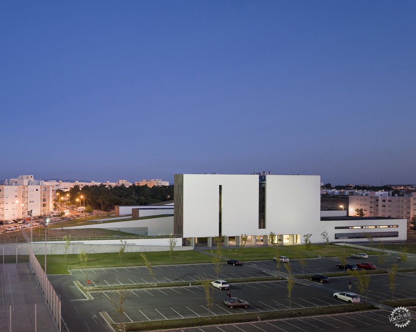
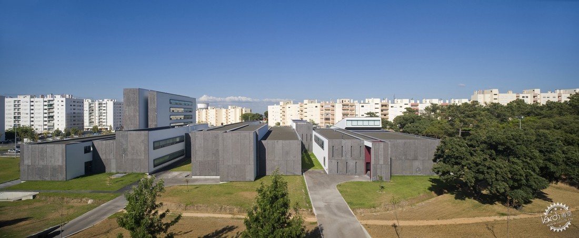
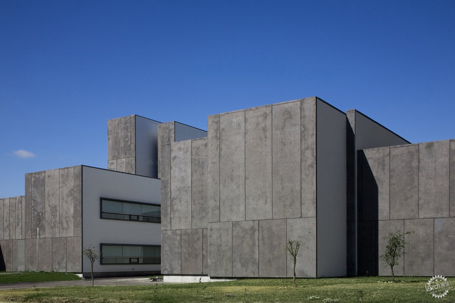
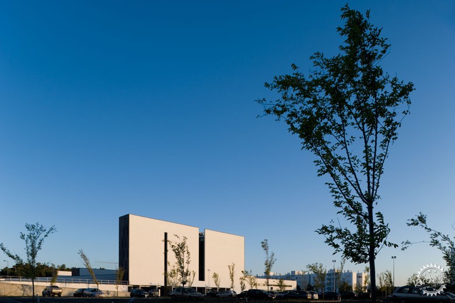
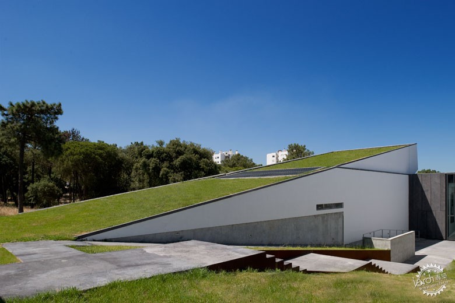
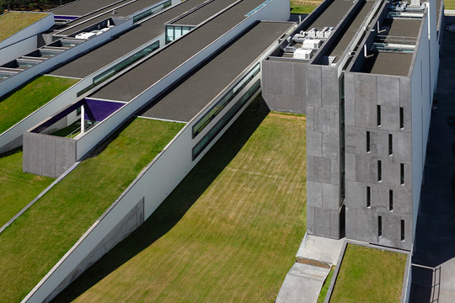
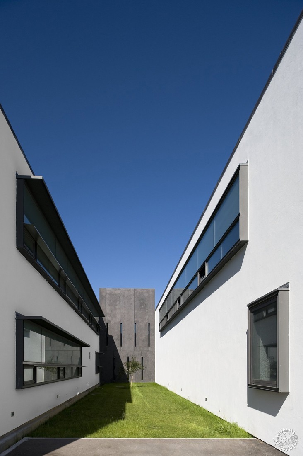
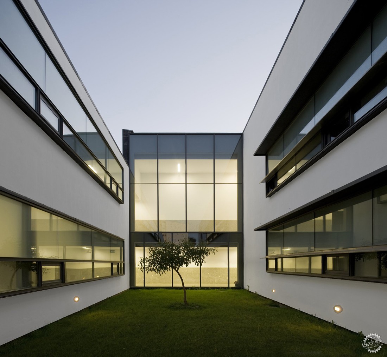
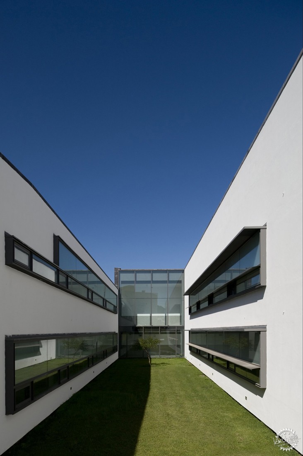
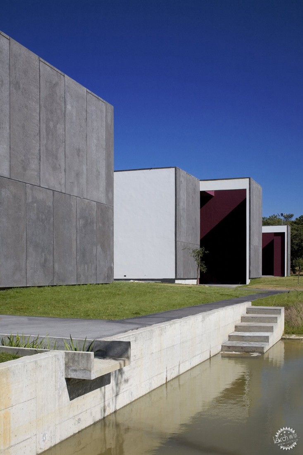
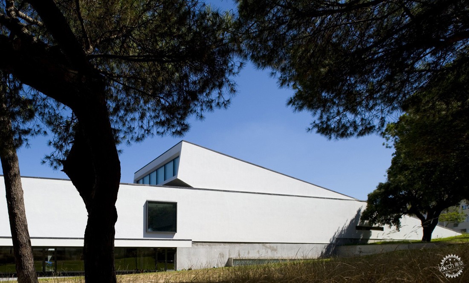
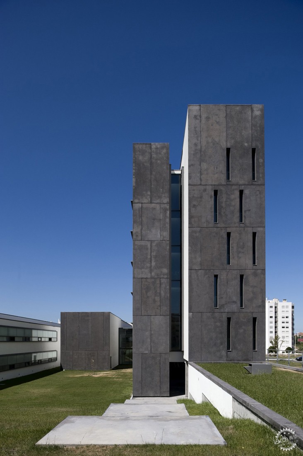
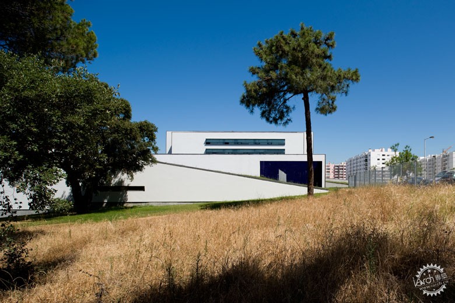
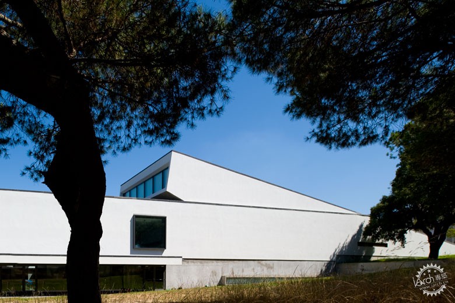
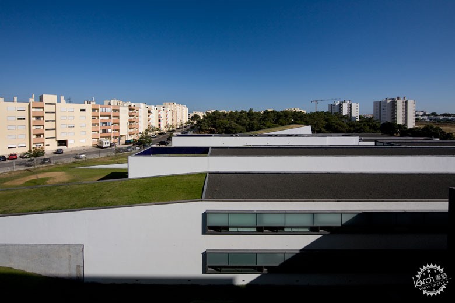
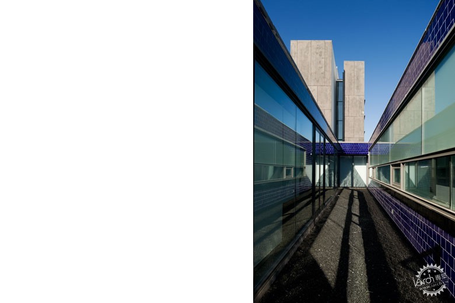
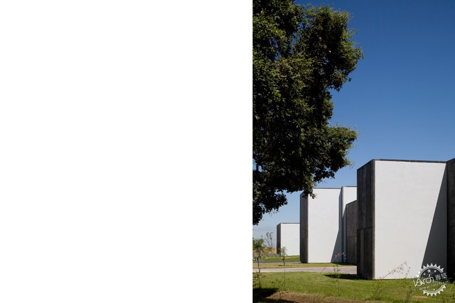
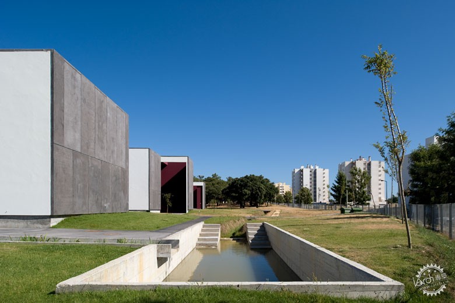
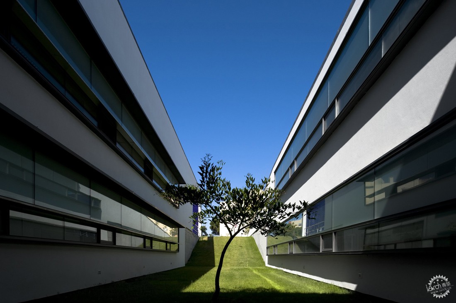
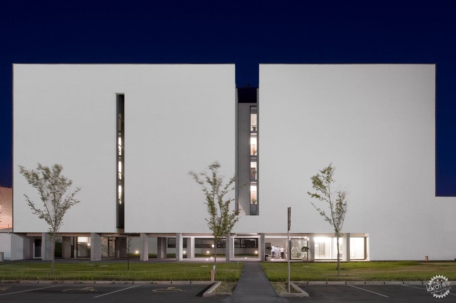
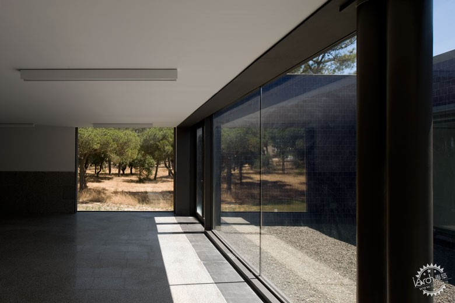
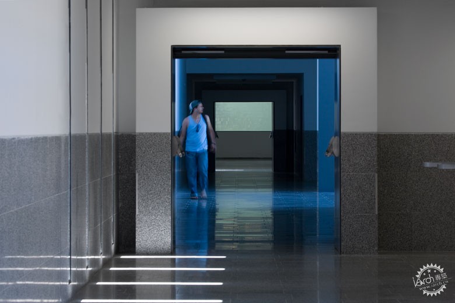
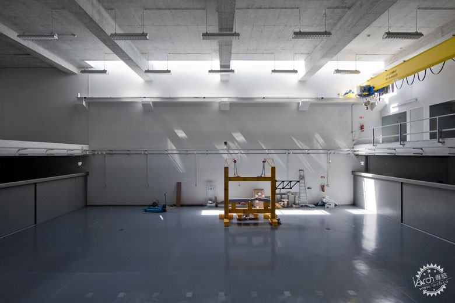
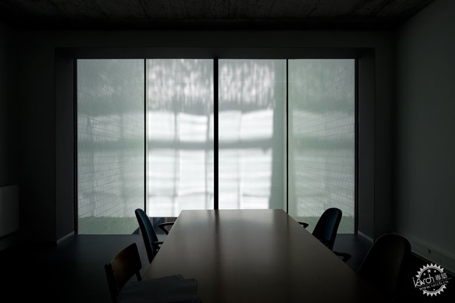
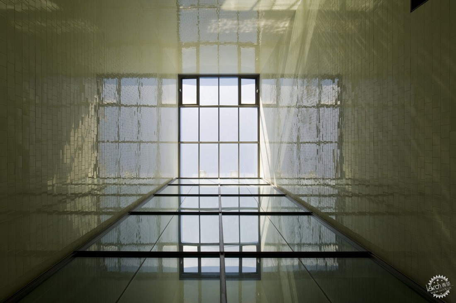
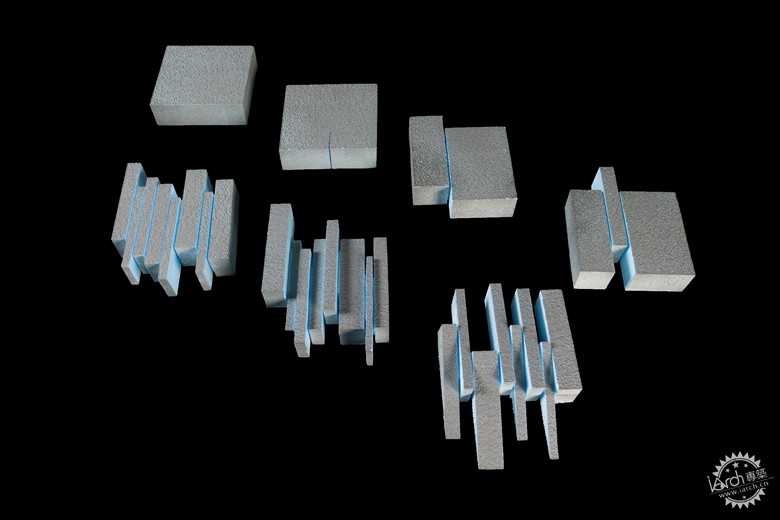
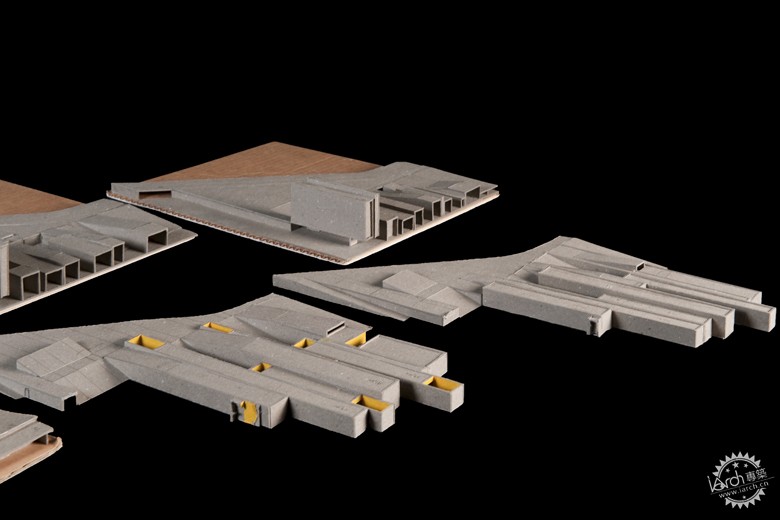
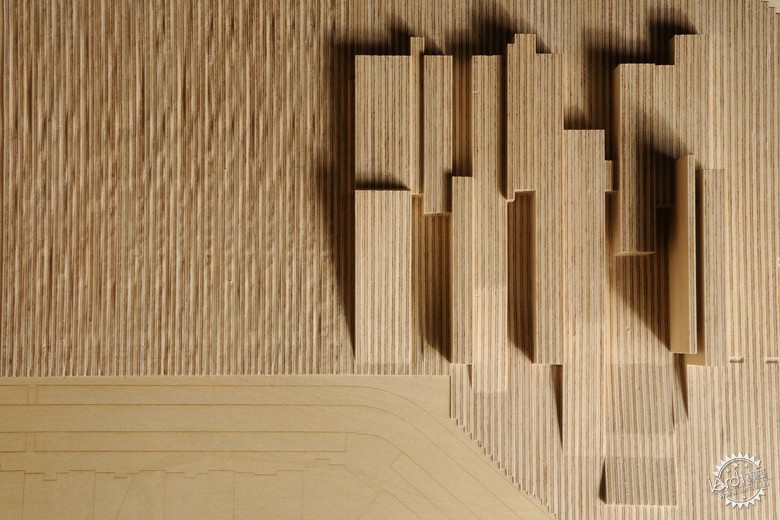
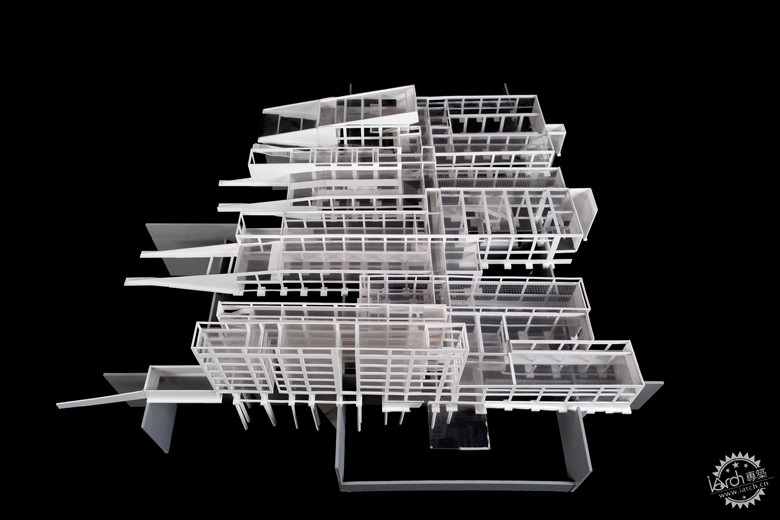
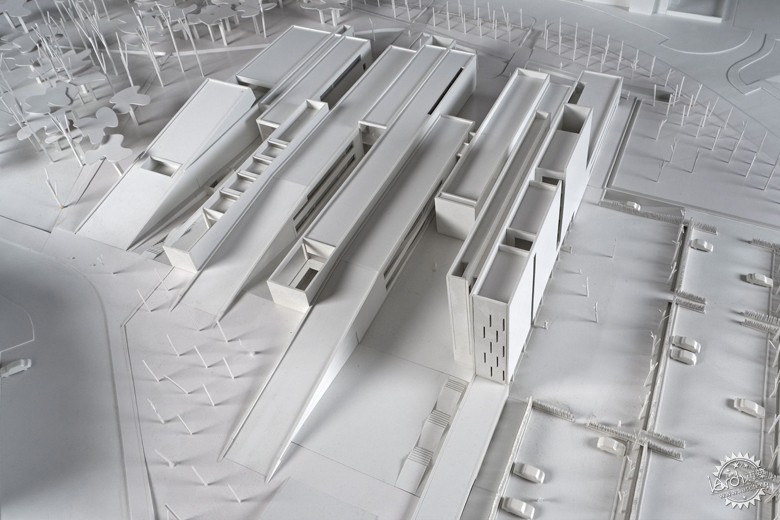
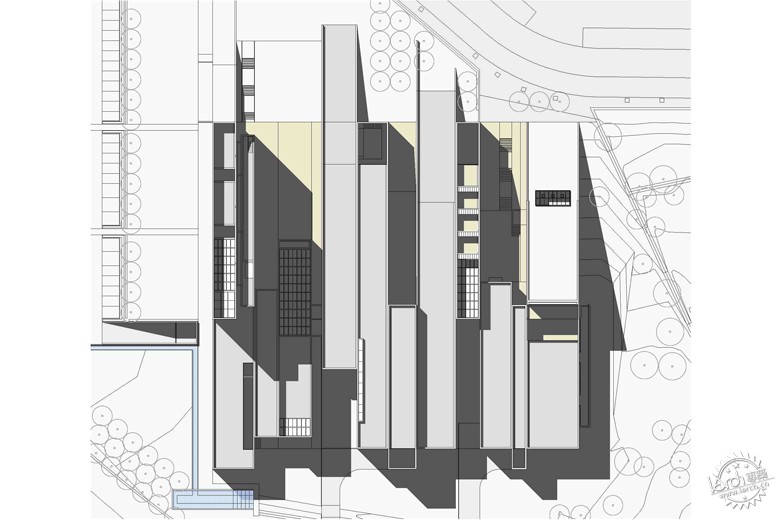



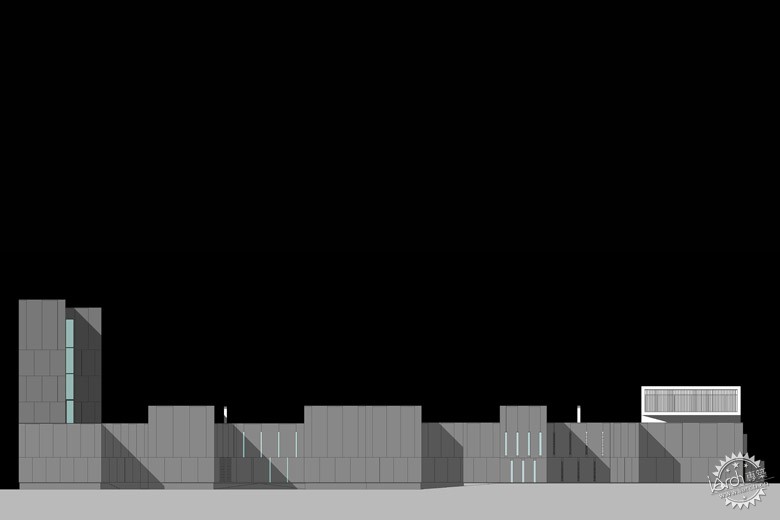
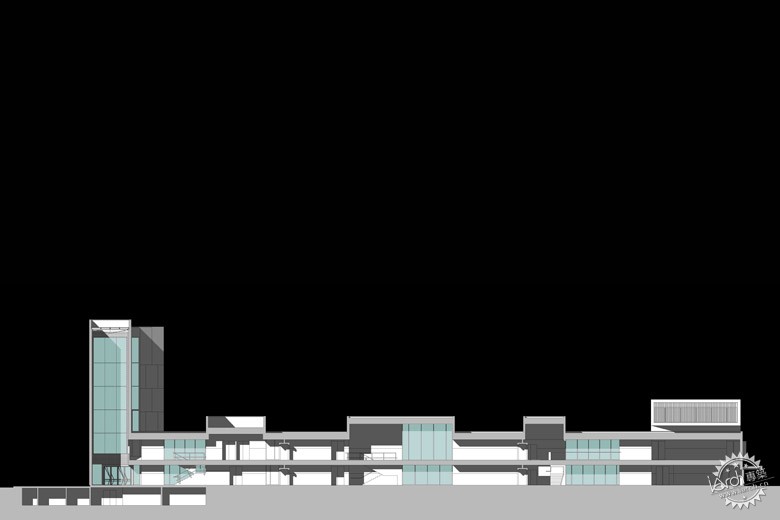
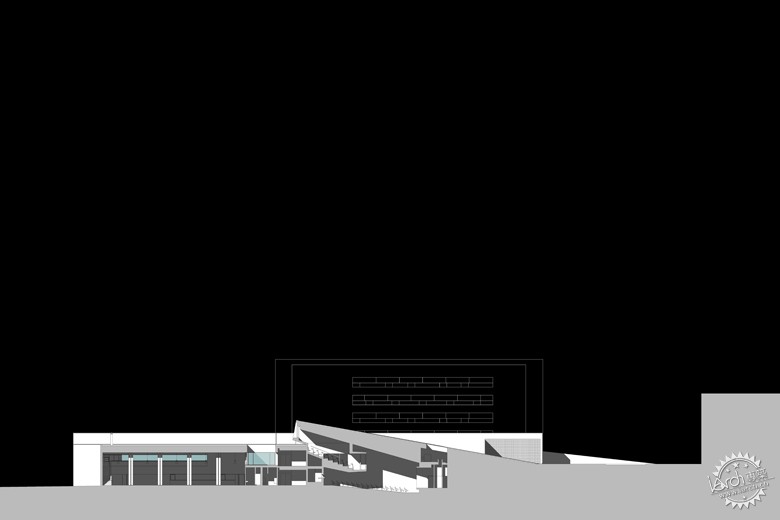
| 