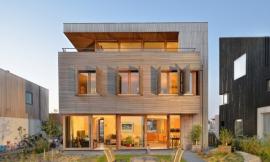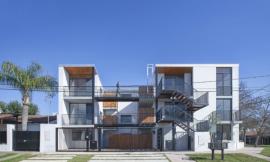地点:日本,长野县,南佐区
建筑师:新濠
面积:261平方米
年份:2008
摄影: Daici Ano
该项目的承包商Setsumasa Kobayashi先生告诉我,他想在山坡北面的树林中找一个简单的地方搭建他两米高的圆顶帐篷,并居住于此。
大体来说,业主和他的妻子大多数时间生活在外面。木制平台就是他们的起居室,两米高的圆顶帐篷就是他们的卧室,以保护他们免受风雨的侵扰。
该地位于长野县川上村的山上,约5300平方米。在此,我创建了一个木制平台来搭建该2米高的圆顶帐篷,内部设有厨房、储物室、浴室和卫生间、柴火的帐篷和一个太阳能电池板系统。
我并未打算设计一个普通意义的周末度假住宅,也不想设计可以欣赏美景的舒适而安全的住宅。我决心支持他对自然明确而有力的看法,因此,我摒弃了所有干扰他想法的设计元素。我在此设计的正是一个使其适应树林中户外生活方式的简单而舒适的基础。
最基本要素
我安置了两个用120毫米X 120毫米规格的当地落叶松木构成的方盒子,通过在它们之间放置大的木质平台将其连接。由于我不想干预周围景观,我沿着山脉设置了各种楼板平面,用以承办各种活动;他们可以在此坐着休息或在下面储藏柴火,再或就呆在那尽享周围不断变幻的美景。
所有的门都采用可折叠的面板,因此当所有的门都倒塌了,所有的房间都将完全露天。所有都由落叶松原木制成,并已开始自然褪色成灰色。在相当长的一段时间,将最终融入到树林里,回归大地。




Architects: General Design
Location: Minamisaku District, Nagano Prefecture, Japan
Architect: Shin Ohori
Area: 261 sqm
Year: 2008
Photographs: Daici Ano
建筑师: General Design
特别鸣谢翻译一组10号 张晓丽 提供的翻译,译稿版权归译者所有,转载请注出明处。
Mr. Setsumasa Kobayashi, client of this project, told me that he wanted a simple place in the woods where he can set up his 2-meter dome tent by The North Face and live in there.
The site, approximately 5,300 square meters, is located in the mountain in Kawakami Village of Nagano Prefecture. Here I provided a wood deck to set up the 2-meter dome tent, kitchen, storage, bathroom and toilet, shelves for firewood, and a solar panel system.
Basically the client and his wife spend most of their time outside. Wood deck is their living room, and the 2-meter dome tent is their bedroom and shelter from wind and rain.
I did not intend to design a regular weekend house, and didn’t want comfortable and protected rooms with beautiful views. I was determined to support his clear and powerful vision on the nature, so I eliminated anything that would interfere with his thoughts.
What I created here is a simple and comfortable base for his active outdoor lifestyle in the woods.
Minimum essentials
I placed two boxes of built-up 120mm X 120mm local larch lumber, and connected them by placing large wood decks for the 2-meter dome tent in between. Since I didn’t want to touch the existing landscape, I set various floor levels along the mountainside, and these floors become places for various activities; they can sit and rest there, or they can store firewood underneath, or they can simply stay there and enjoy ever-changing beauty of the surrounding scenery.
All doors are collapsible panels, so when all doors are collapsed, all rooms are totally open-air. All is made of unfinished larch, and it already started to fade naturally into grey. In a long course of time, it will eventually dissolve into the woods and return to the earth.
Some parts of this house does not fulfill basic residential requirements such as waterproofing, insulation against weather, and durability. But in this project I focused on thinking what important things I might lose by trying to achieve all basic standards.
What I needed was to really think about minimum essentials for life in the woods. Naturally they might find some inconvenience, but I believe that people really understand true sense of liberation and freedom under some inconvenient circumstances.
I don’t want architecture to be convenient “tools” which guarantee safe and ordinary lives. I hope that architecture will be a place where people discover something new, and make innovations in their life styles. |
|
专于设计,筑就未来
无论您身在何方;无论您作品规模大小;无论您是否已在设计等相关领域小有名气;无论您是否已成功求学、步入职业设计师队伍;只要你有想法、有创意、有能力,专筑网都愿为您提供一个展示自己的舞台
投稿邮箱:submit@iarch.cn 如何向专筑投稿?

 埃拉迪奥13 / Biagioni – Pecorari 建筑师
埃拉迪奥13 / Biagioni – Pecorari 建筑师
