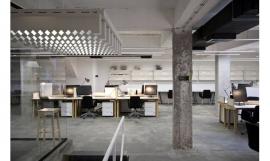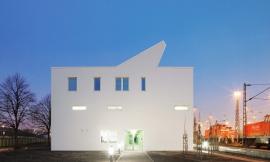建筑师:Wandel Hoefer Lorch + Hirsch
位置:德国,慕尼黑,Reichenbachstraße 27
结构设计师:Sailer Stepan und Partner GmbH
面积:11890平方米
年份:2007
摄影:Roland Halbe
理念
我们竞争的理念是这样一个想法,通过公共空间,将犹太教中心和城市的结构自然的融合在一起。它的公共性和开放性体现在建筑之间的一系列广场,道路和通道处,在它们的相邻处或社区的中心,慕尼黑最重要的犹太教堂和犹太博物馆起到了一个平衡的整体效果,人们将它自主的规划出来,并且使它经过了相关联的空间区域。
作为主体建筑,犹太教堂朝向东方,并且坐落在了公共区域处,它有一个封闭的石材基底和一个丝状的玻璃钢结构,这部分向前隆起,形成了建筑的中心。
然而,它的基底使人们想起了类似的Salomons庙宇,它坐落在这里,象征着恒久不变的精神,由于祈祷室的四周被设计成可移动的外壳,金属丝网,玻璃和灯罩的网状结构把金属丝连接起来,可移动的 “Stiftszelt”和建筑分散了光线。
慕尼黑市的犹太博物馆是最小的立方体建筑,它进行着犹太会堂和社区中心之间的沟通,博物馆使犹太教堂具有二元性,并且材料和它完全不同,展厅是一个封闭的立方体,有着光滑的地板。
从建筑的脆弱性和密集性,以及开放性和紧凑性之间紧张的关系来看,和社区中心的立方体建筑相比,尤其是和犹太教堂的基底相比,博物馆的建筑有其自己的独立性和重量。
按照计划,人们将建筑作为一个公共集会和互相学习的地方,它充当着广场上的树木和建筑之间传递者的角色。社区中心的建筑被分散成不同的立方体建筑。
广阔的空间和可利用的计划必须被组织起来,两个地下楼层和六个地上楼层可以容纳青年人,这些区域被建成了文化中心,活动室,餐饮设施,学校,托儿所和行政办公室。
这个中心有别于其他建立合作关系的建筑和材料。它使用了不同形状和形式的石灰华,这种石灰华像是脱了外衣的天然石材,它们被建造在犹太教堂基底的四周,
博物馆的磨制石材和切板反射着光线,并在社区中心的庭院周围及表面形成阴影。直到详细平面图之前,表面不同结构的物质体现了连贯性和自主性的原则。
总平面图 Site plan

平面图 Plan

平面图 Plan

局部图 Section

图解 Diagram
特别鸣谢翻译一组4号 李鹤 提供的翻译,译稿版权归译者所有,转载请注明出处。
Architects: Wandel Hoefer Lorch + Hirsch
Location: Reichenbachstraße 27, Munich, Germany
Structural Planer : Sailer Stepan und Partner GmbH
Area: 11,890 sqm
Year: 2007
Photographs: Roland Halbe
The Idea
Our competition concept was the idea of a natural integration of the Jewish Center into the structure of the city through public space. Its public nature and openness can be experienced in a succession of squares, paths and passage-ways between the buildings and in their neighbourhood./ Community center, the chief synagogue and the Jewish Museum of the City of Munichare a balanced ensemble , in their own autonomy formulated and across their spaces correlated.
The synagogue, as the main building, is oriented towards east and stays free in the public space, with an closed stone base and a filigree glass steel construction, rising form its center. While the base reminds metaphorically of the temple Salomons , staying symbolically for the constancy, as a portative shell surrounding the prayers room, the metal mesh, glass and the construction network of the lantern relates to the filigree, portative “Stiftszelt” and the construction disbands in the transcendency the light.
The Jewish Museum of the City of Munich as the smallest cube communicates between Synagogue and community center, takes up the duality of the synagogue and invert it in materials, an introverted cube for the exhibition and a glazed ground floor. In the tension between fragility and mass, between openness and compactness, the building of the museum has its own independence and weight beside the cubes of the community center, and especially beside the base of the synagogue.
The structure is planned as a public meeting and exange place, as a mediator among the tree buildings on the square. The volume of the community center is fragmented in different cubes. The extensive space and utilization program had to be organised, with two undergrounds floors and six upper floors housing the youth – and cultural-centers, event rooms, dining facilities, school, daycare for children and administration offices.
The center is expressed in the differentiated buildings and materials, which establish relationships. The travertine is used in different shapes and forms: undressed natural stone, surrounding the base of the synagogue, polished stone at the museum and cut slabs are reflecting light and shadow on the facades and around the patios at the community center. The materiality with different structure of the surface until the detailplaning show the principle of coherence and autonomy. |
|

 铁路服务大厦/ blauraum Railway Service Building / blauraum
铁路服务大厦/ blauraum Railway Service Building / blauraum
