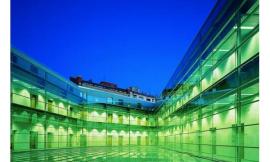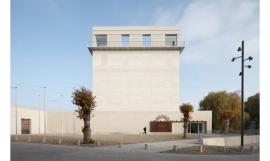建筑师:Aldayjover y Paisaje建筑事务所
地点:西班牙巴塞罗那
项目建筑师:Jesus Arcos
设计团队:Inaki Alday, Margarita Jover
合作者:Aroa Alvarez, Ruben Paez, Marilena Lucivero
委托人:GISA
面积:2,098平方米
年份:2010
摄影:Jordi Bernado
结构设计:BIS Arquitectes
建筑服务:SIGMA Enginyers
预算和施工顾问:Benedicto Gestion de Proyectos
建设监理:Bonet-Andreu
除了无可挑剔的功能和室内空间布局外,这个项目的关键还在于,它给在不寻常和困难的城市与体积状况下插入该建筑提供了一个合适的答案。
Architects: Aldayjover Arquitectura y Paisaje
Location: Barcelona, Spain
Project Architect: Jesus Arcos
Design Team: Inaki Alday, Margarita Jover
Collaborators: Aroa Alvarez, Ruben Paez, Marilena Lucivero
Client: GISA
Area: 2,098 sqm
Year: 2010
Photographs: Jordi Bernadó
Structural Design: BIS Arquitectes
Building Services: SIGMA Enginyers
Budget And Construction Consultants: Benedicto Gestion de Proyectos
Construction Supervisor: Bonet-Andreu
Beyond an impeccable functional and spatial interior layout, explained below, the key to this project lies in an appropriate answer to the unusual and difficult urban and volumetric situation into which it is inserted.

在建筑基地的两边升起两座9/10层楼高的“双塔”,然而我们的基地只能容纳一座三层楼高的建筑。因此,这个地块将保持垂直缩进,新建的体量将在高度相关性上存在困难,尽管具备公共设施的条件,但它将始终保持一个低的姿态来表达对周边建筑物的尊重。
On both sides of the building site rise two “twin towers” that are 9/10 stories high, whereas our site can only house a building 3 stories high. The block will therefore keep the vertical indent, and the new built volume will have a difficult height correlation, always remaining in an inferior condition with respect to the neighbor buildings, in spite of its condition as a public facility.

在如图所示的草图中,我们可以认为一个四周环绕着花园的别墅是这类设施的理想场所,正如扩建区中的一些案例和巴塞罗那的其他社区一样。(图2)。在我们的场地中,如果城市条件允许的话,我们可以考虑赋予地块高度和垂直别墅以连续性,这就是“大厦般的别墅”或者至少是一个有着郁郁葱葱花园的“Cambó”.在任何情况下,城市政策参量都是决定性的。侧立面的开口朝向我们的基地,这迫使我们不情愿地陷入了低于5/6的目光投向我们建筑的房屋地板这样的状况。
As shown on the sketches, we could think of a villa surrounded by gardens as the ideal site for a facility of this kind, as in some cases in the ensanche and other neighborhoods of Barcelona (fig.2). In our site, urban conditions permitting, we could consider giving continuity to the height of the block with vertical villas, “immeubles villas”, or at least a “Cambó” completed with a lush garden. The urban policy parameters are, in any case, determining. The openings of the lateral facades towards our site force us into a condition of involuntary “androna” below 5/6 housing floors that look toward our building.
如果我们没有争取或是赋予横向体量以连续性,甚至退出或是通过缺席表明自我,那么侧立面将会出现一道裂缝。由于狭小地域的限制,同时为了表达对于该项目的尊重,我们决定将建筑和其周围的花园建在不同的水平面上。一道神秘的墙出现在街上,由帆布制格子装饰的花园成为主要的外部形象。从某种意义上来说,在巴塞罗那的很多地点都能看到它。那儿,树木探出墙壁,藤木挂在内花园中,有时甚至在更高的地方。这些屋顶花园模拟着别墅的理想状况,提供着项目建设中要求的步行和休息的空间。
Without being able to compete or give continuity to the lateral masses, or even withdraw and manifest ourselves through our absence, a crack on the façade, due to the tight area of the site with respect to the program, we decided on a building around a garden courtyard on different levels. It is manifested on the street as an enigmatic wall, a canvas of lattices crowned by a garden which becomes the protagonist of the exterior image, in a manner recognized at many sites in Barcelona, where trees lean out over a wall and vines hang from an interior garden, sometimes at a higher level. These roof gardens mimic the ideal condition of the “villa”, offering spaces for walking and resting that the program of the building demands.

体积和方案布局
建筑的后立面俯瞰着一条1.5米宽的小巷,这条小巷在更高的水平面上对外开放但是它却总是面对着一个教育性建筑的后立面。居住的空间,尤其是其流通和公共区域,环绕着在较高水平面扩展的,或许是最长的阶梯式花园而建。该花园在长度上将建筑分成在较低水平面上的两个不规则的体量。不仅阐明了体量和它们的用途,更为用户提供了方向性的参考。为此,一个大的庭院最好是选择两个面墙的花园,这需要有计划的前瞻性。
Volumetric and programmatic layout
Given that the rear facade overlooks an alleyway only 1.5 meters wide, which opens up at higher levels but always faces the rear façades of an educational building, the spaces of the residence and, especially, its circulation and common areas, are structured around the longest possible stepped courtyard, which expands at higher levels. This courtyard divides the building longitudinally into two unequal volumes at the lower levels, and not only articulates the volumes and their uses but further becomes the basic orientation reference for users. For this purpose, a single large courtyard is preferable over the option of two party-wall-facing courtyards foreseen in the given planning scheme.

这幢作为日间中心和住宅的建筑的主要用途在于水平而不是体量上,从而最大限度上减少垂直运动。住宅被赋予较高水平面上的私密性(第一层和第二层),以及存在于花园和外部空间的一种关系。日间中心几乎完全位于地下。
The main uses of the building, day center and residence, are structured by levels instead of by volumes, thus minimizing vertical movement. The residence is given the privacy of the higher levels (first and second floors) and a relationship with the gardens and exterior spaces. The day center is situated almost entirely on the ground floor.

不同水平面的用途如下所示:
—地下层:停车、建筑服务、厨房、人事区域。
—地平层:健身房朝向Gran Via,餐厅朝向庭院,工作间位于体块内部。健身房和工作间增加了它们朝向立面的高度,引入了光线,扩大了空间。
—阁楼层:所有空间都面对庭院。行政机构位于Gran Via体量,较小的单元和较少使用的区域组成了在后部体量中的日间中心(包括医师,心理学家和来访者用房)。
—二层:两个“家”位于庭院的两边,庭院里的公共露台连接着客厅和餐厅。
—三层:第三个“家”在后部体量中,花园位于Gran Via体量的屋顶上。
—四层:建筑服务区域可通过一个在三层花园上的外部楼梯进入。
The uses of the different levels are as follows:
- Basement level: parking, building services, kitchen and personnel area.
- Ground level: gym towards the Gran Via, dining room towards the courtyard and workshops in the volume located in the interior of the block . The gym and the workshops increase their height towards the façade, introducing natural light and widening the spaces.
- Attic level: all spaces face the courtyard. The administration is located in the Gran Via volume, and the smaller units and occasional use areas for the day center (medic, psychologist and visiting rooms) in the rear volume.
- First floor level: two “homes” on both sides of the courtyard, with a common terrace over the courtyard that links both living and dining rooms.
- Second floor level: third “home” in the rear volume and a garden on the roof of the Gran Via volume.
- Third floor level: building services accessible from the garden on the second level through an exterior staircase.

流通和公共区域很宽敞,庭院的墙端处有一个很大的门廊,两者都是因为功能性(团体的流通,担架,轮椅)和环境性的原因。唯一一间在住宅区的看护房被划分成三个略小的房间,每一个都是一个“家”,促进他们的独立运作。每个房间都配备一个储藏室,作为洗衣房,亚麻房和储存区域的补充。
The circulation and common areas are ample, with a large vestibule at the end wall of the courtyard, both for functional (circulation of groups, stretchers and wheelchairs) and environmental reasons. The only room for caregivers/nursing requested in the residential area has been broken down into three slightly smaller rooms, one per each “home”, facilitating their independent operation. A storage room is also provided to each of these, complementary to their laundry rooms, linen rooms and storage areas.
剖面图
出处:本文译自www.archdaily.com/,转载请注明出处。 |
|

 Dossin军营博物馆/awg建筑事务所Kazerne Dossin / awg architects
Dossin军营博物馆/awg建筑事务所Kazerne Dossin / awg architects
