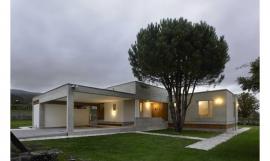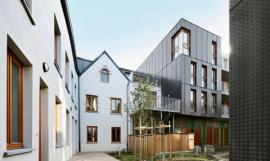|

 莱西卡市政建筑 / Architects of invention/Savonnerie Heymans / MDW Architecture
莱西卡市政建筑 / Architects of invention/Savonnerie Heymans / MDW Architecture
专于设计,筑就未来
无论您身在何方;无论您作品规模大小;无论您是否已在设计等相关领域小有名气;无论您是否已成功求学、步入职业设计师队伍;只要你有想法、有创意、有能力,专筑网都愿为您提供一个展示自己的舞台
投稿邮箱:submit@iarch.cn 如何向专筑投稿?
扫描二维码即可订阅『专筑』
微信号:iarch-cn
