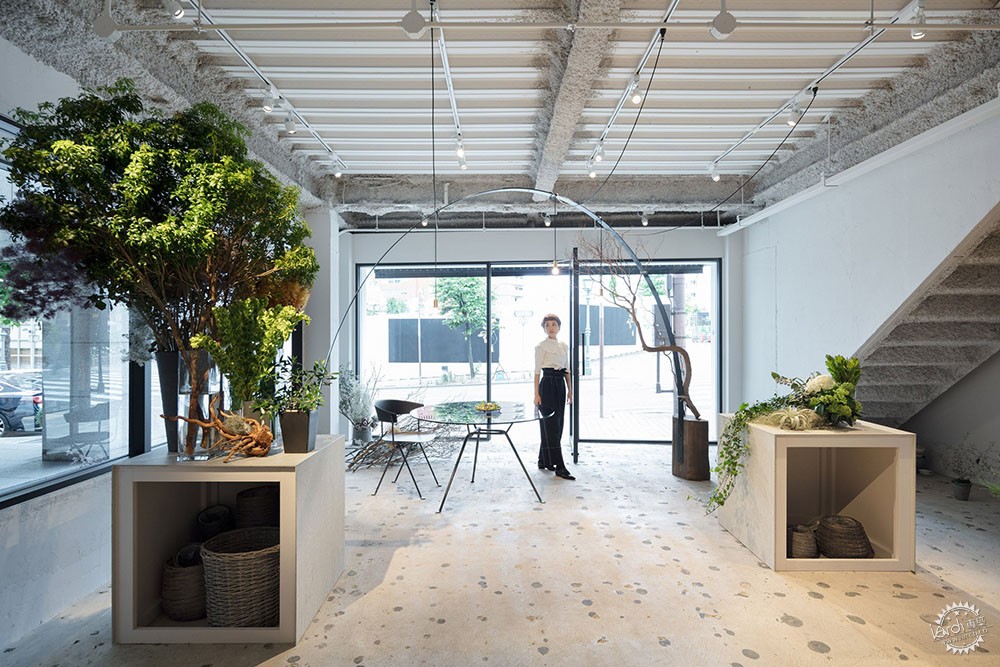
Sides Core在日本小花店设有一个用于植物攀爬的弧形黑色框架
Minimal Japanese flower shop by Sides Core features a curved black climbing frame for plants
由专筑网缕夕,李韧编译
室内设计工作室Sides Core在日本神户的这个花店的中心放置了一个黑色的金属架子,用于悬挂照明灯具,并且植物攀爬生长。
大阪室内设计工作室 Sides Core为这76平方米花店Gigi Verde设计了室内空间。
Interior design studio Sides Core placed a black metal arch in the centre of this flower shop, in Kobe, Japan, and it forms a support for lighting fixtures and plants.
Osaka-based Sides Core designed the minimal 76-square-metre store for flower shop Gigi Verde.
花店专门从事花艺活动,设计师还创造了一个黑色拱门,这个位于一条木制树干上的拱门不仅是一个巨大的展示架,还可供植物攀爬生长。
Sides Core决定将其作为商店的特色,让它以对角线形式分隔空间。
The florist specialises in flower arrangements for events, and had created the black arch for a past project. The arch, which rests on a pair of wooden trunks, had been used a climbing frame for a huge display.
Sides Core decided to make it a key feature of the store, by allowing it to divide the space diagonally.
树枝被放置在一边,它包裹着金属,而上方长条形黑色吊灯则环绕着树枝与拱门,花店的主人也可以通过这个拱门来展示各种特殊花艺制品。
他们补充说:“‘拱门’是一个核心要素,确定了各项物品在空间中的作用。并将花、植物和照明相结合,形成了一种让人联想起紫藤格子的空间。”
A tree branch was placed on side, so it wraps around the metal, while the long black pendant lights overhead were looped around it. But the florist can also use it to create special displays.
"[The arch] becomes a central element, defining the role of others in the space," they added. "Adding flowers, plants and lighting to the arch creates a space reminiscent of a wisteria trellis."
墙壁和天花板漆成灰色,为鲜艳的花朵创造了中性的背景,而斑驳的混凝土地板则直接裸露在空气中。
设计师补充说:“这个空间可以通过不断地改变花卉的布局来表达不同的构思理念。”
The walls and exposed ceiling were painted grey, to create a neutral backdrop for the brightly coloured flowers, while the old mottled concrete floor was left exposed.
"It's a space that enhances the constantly changing arrangements and expressions of flowers," added the designers.
花店可以在由混凝土板制成的一对底座上形成额外的花朵布置空间。这些底座的后方有开口,可以用于储存花篮。
The florist can create additional flower arrangements on a pair of plinths made out of concrete panels. These have openings at the back, so that flower baskets can be stored inside when not in use.
商店柜台沿着空间的一侧布置,由相同的面板制成。同时,在商店的后面,一个半高的分区工作台为花艺店主人的工作操作提供了隐私保障。
室内的其他家具有圆形黑色桌子和配套椅子,用于与客户协商。
The shop counter runs along one side of the space, made of the same panels. Meanwhile, at the back of the store, a half-height partition provides privacy to the workspace behind.
Other furnishings include a circular black table and matching chairs, which are used for consultations with clients.
Sides Core由建筑师Sohei Arao和Sumiko Arao领导,他们善于创造简约的室内空间。过去的项目有只服务于一个客户的发廊,还有一个简约的图书馆。
摄影:Takumi Ota
Sides Core is led by architect duo Sohei Arao and Sumiko Arao, who often create minimalist interior designs. Past projects include a hair salon for just one customer at a time, and another featuring a simple library.
Photography is by Takumi Ota.
出处:本文译自www.dezeen.com/,转载请注明出处。
|
|
专于设计,筑就未来
无论您身在何方;无论您作品规模大小;无论您是否已在设计等相关领域小有名气;无论您是否已成功求学、步入职业设计师队伍;只要你有想法、有创意、有能力,专筑网都愿为您提供一个展示自己的舞台
投稿邮箱:submit@iarch.cn 如何向专筑投稿?
