|
House in Hieidaira Tato Architects Kobe, Hyogo Hyogo Since 1997 Shiga | Japan | Completed April 2010 设计师tato 神户,兵库县/始于1997 滋贺县/日本/2010年4月完工
特别鸣谢翻译一组3号 吴为之提供的翻译,译稿版权归译者所有,转载请注明出处。 photographer: Satoshi Shigeta & Yousuke Takeda 摄影师:Satoshi Shigeta & Yousuke Takeda
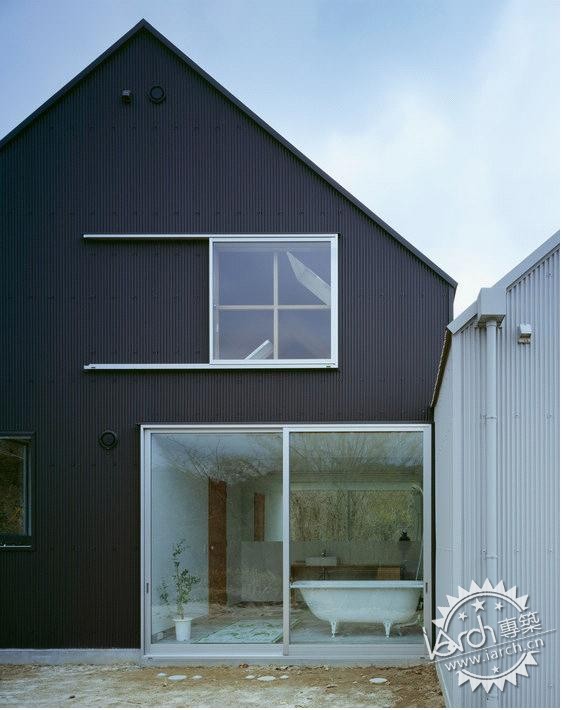
photographer: Satoshi Shigeta & Yousuke Takeda
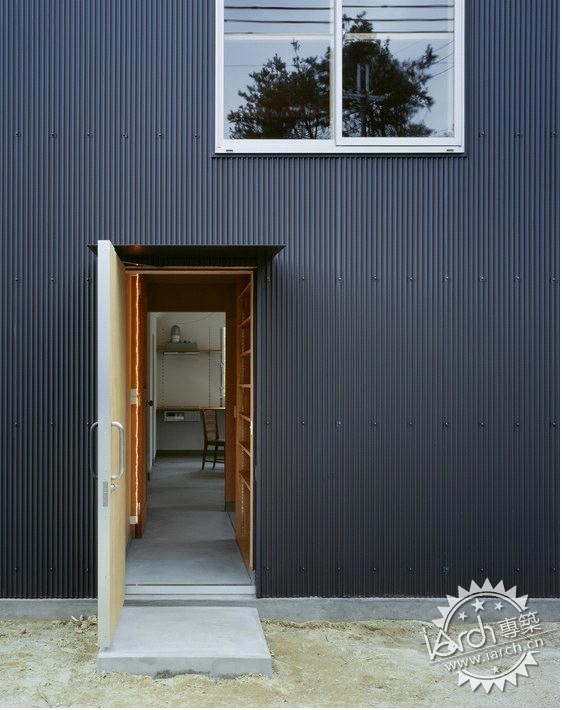
photographer: Satoshi Shigeta & Yousuke Takeda
photographer: Satoshi Shigeta & Yousuke Takeda
photographer: Satoshi Shigeta & Yousuke Takeda
photographer: Satoshi Shigeta & Yousuke Takeda
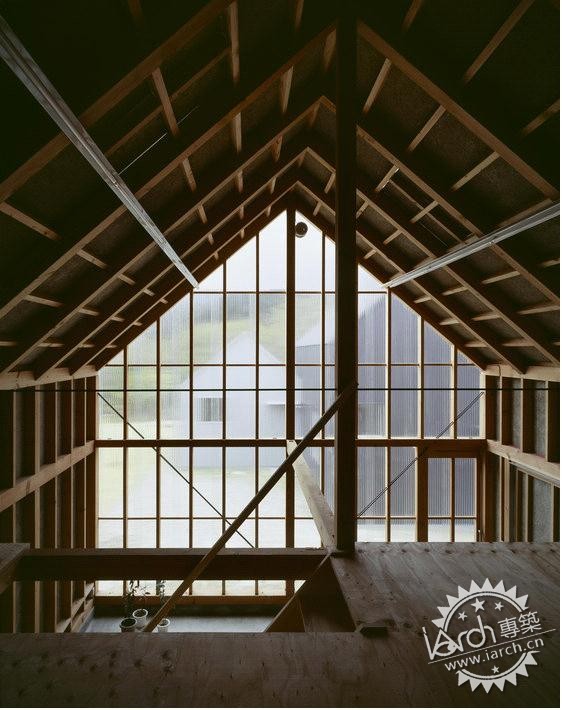
photographer: Satoshi Shigeta & Yousuke Takeda
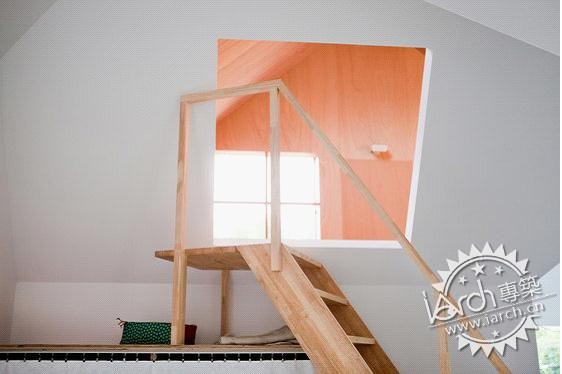
photographer: Satoshi Shigeta & Yousuke Takeda
The house is located in Shiga Prefecture halfway up Mt. Hiei. The client is an artist who needed an atelier and a house for his family with a space for his parents to live together in the near future. The houses in the nearby existing residential area are gable-roofed keeping to the regulation that demands slanted roof, which appeared to be providing a sense of serenity along the street. We pursued a study for architecture to match the site in between such residential area and woods.
该住宅位于日本滋贺县比睿山的半山腰。业主是一位艺术家,他需要一个工作室和一幢家庭住宅,住宅里要有老人房,因为不久的将来他父母将过来一起住。为了能在街道边给人营造一种宁静的感觉,规范要求要有坡屋顶,所以房子周边现存的居住区都是双坡斜屋顶。我们继续建筑的研究,能让它与居住区域和木构之间的场所相适应。
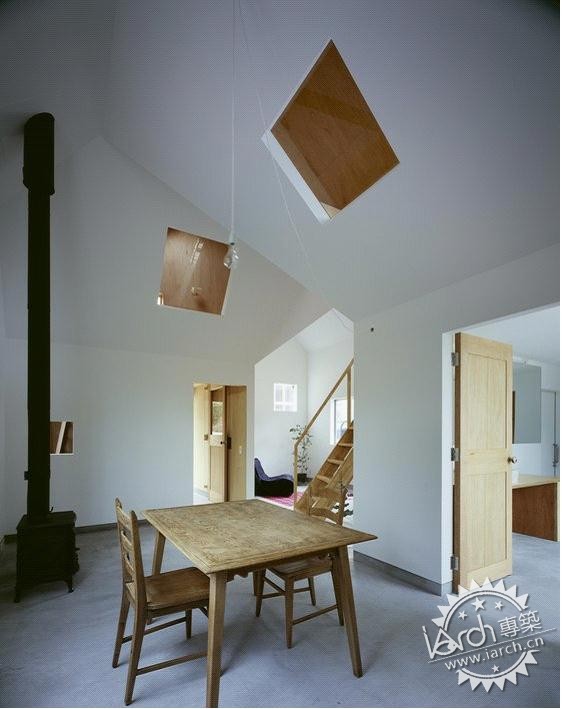
photographer: Satoshi Shigeta & Yousuke Takeda
One structure covering all the requirements and the considerations thereof deemed to be too large a volume for the site of such environment. In addition, we were told that an atelier might cause noise and odor. Taking these conditions into account and being inspired by the client’s objetd’ art reproducing various commodities, we worked out such an overall plan as to arrange three similar, independent houses of cottage type ― one for atelier and the other two are for the client’s family and for his parents.
如果在一幢建筑中要包含如此多的需求,那么这个体量对于整个场所环境来说显得太大了。另外,业主告诉我们,工作间可能会产生一些噪音和气味。综合前面的因素,再受到业主的艺术特长是重新制造很多的东西的启发,我们设计出这么一个总平面,里面有3幢相似但又独立的乡村风格的房子,一幢是工作室,其余两幢分别是给业主家和他父母家居住的。
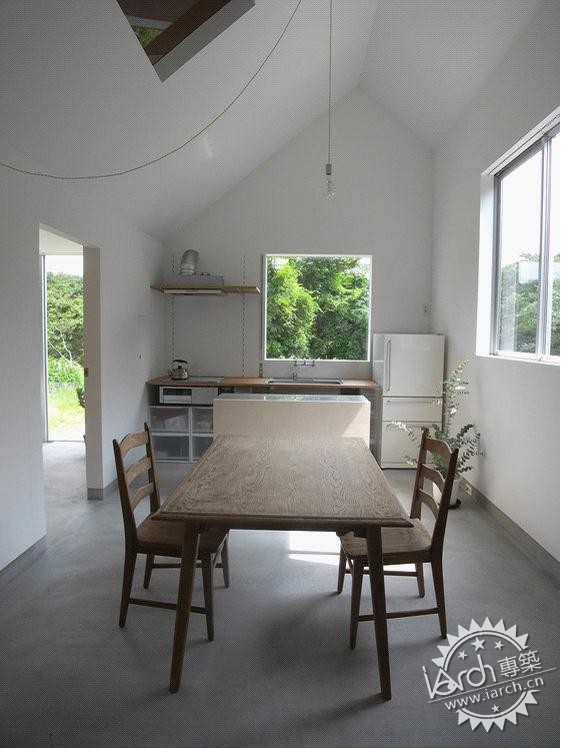
photographer: Satoshi Shigeta & Yousuke Takeda
The construction of the atelier was simplified to meet the extremely low budget. Cement excelsior boards serving as bearing wall structures with heat insulation and fireproof effect were attached to the structure, which were then covered with corrugated polycarbonate plates. Heat condensing stuff was buried in the ground under the floor to provide floor heating through the foundation utilizing midnight electric power. The surface of the foundation concrete is finished off with trowel to serve as floors. Structural materials for walls and roofs are left exposed to facilitate modification by the client. 工作室的建造过程因为超低的预算而被简化了。水泥刨花板用来承受经过保温和防火处理的墙体结构,先前的外墙覆盖着瓦楞聚碳酸酯板。热冷凝材料被埋在地板下的基础里,它利用基础的午夜电能来提供地热。基础混凝土表面用泥刀刮平后就当成地面了。墙体和屋顶的结构材料暴露着,以便以后业主自己装修。
photographer: Satoshi Shigeta & Yousuke Takeda
The foundation of the two living houses was finished simply with mortar to most efficiently use the floor heating by foundation heat condensing system as well as the atelier. The inside walls were all finished with lauan plywood and painted white partly.
两座住宅和工作室的基础都只用砂浆简单的处理了一下,这能使由基础热量冷凝系统加热的地板得到最大的利用。内墙都采用柳桉木胶合板,部分墙体被刷成了白色。
The size and arrangement of windows were proportionally scaled up modeling the conventional cottage type to make the houses look smaller than they actually are.
窗户的尺寸和排列在传统的当地风格的基础上,按比例扩大了些,从而使得房子看起来比它实际的要小。、
photographer: Satoshi Shigeta & Yousuke Takeda
The floor space of upstairs was not required to be so large but was required to be independent to some extent. As ordinarily upright walls would make the space of upstairs cramped and the ceiling of downstairs too high, the partition walls were leaned to have the solid space divided diagonally, and thereby a ”hill-like-floor” and a ”roof-like-ceiling” emerged. Here appeared such a new model as assembling a small cottage type into a large cottage type.
楼上的地板空间并不用太大,但是在某种程度上要求独立一些。一般的垂直墙会使得楼上空间变狭窄,楼下的天花板又太高,这次我们把隔墙倾斜,使得原有空间按对角线被分割出来,于是如山似的地板和如屋顶似的天花就出现了。在这个新的住宅中出现的情形,就好像小房子就被套在大房子里面一样。
photographer: Satoshi Shigeta & Yousuke Takeda
A cottage type is assertive enough to make people imagine the interior to be consistent to the exterior, and vice versa. Above a ceiling suggesting a cottage style roof another ceiling suggesting another cottage style roof is provided, and thereby we think we have created a solid space as if it is ever extending up.
乡村住宅类型肯定足够让人们想象室内与室外的连续性。在天花板上是乡村风格的屋顶而另一个室内天花板则暗示着另一个乡村风格的屋顶,由此,我们觉得我们已经创造了一个好像自己会扩大的空间。
Design team:Yo Shimada
Client:Couple (Artist & Visual Designer) Project partners:General contractor: Takahashi Koumuten 设计组:Yo Shimada 业主:夫妇(艺术家和视觉设计师) 工程承包:Takahashi Koumuten

photographer: Satoshi Shigeta & Yousuke Takeda
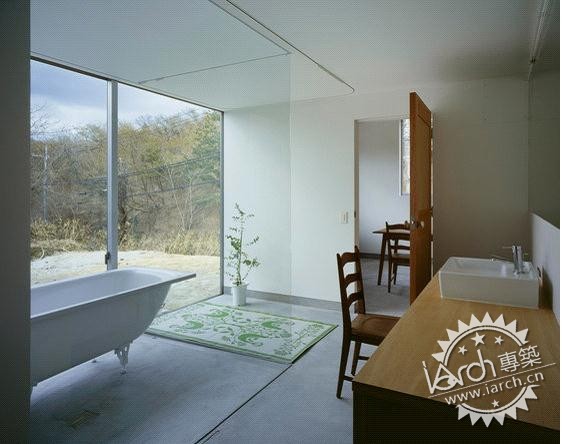
photographer: Satoshi Shigeta & Yousuke Takeda
photographer: Satoshi Shigeta & Yousuke Takeda
photographer: Satoshi Shigeta & Yousuke Takeda
photographer: Satoshi Shigeta & Yousuke Takeda
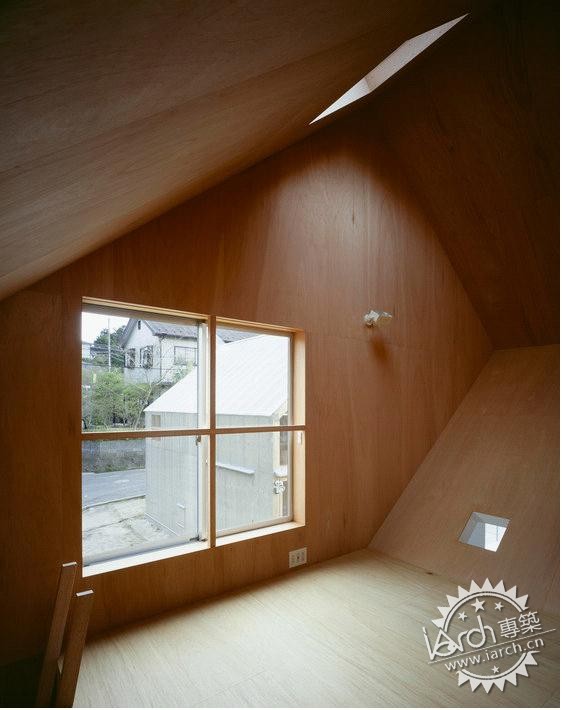
photographer: Satoshi Shigeta & Yousuke Takeda
photographer: Satoshi Shigeta & Yousuke Takeda
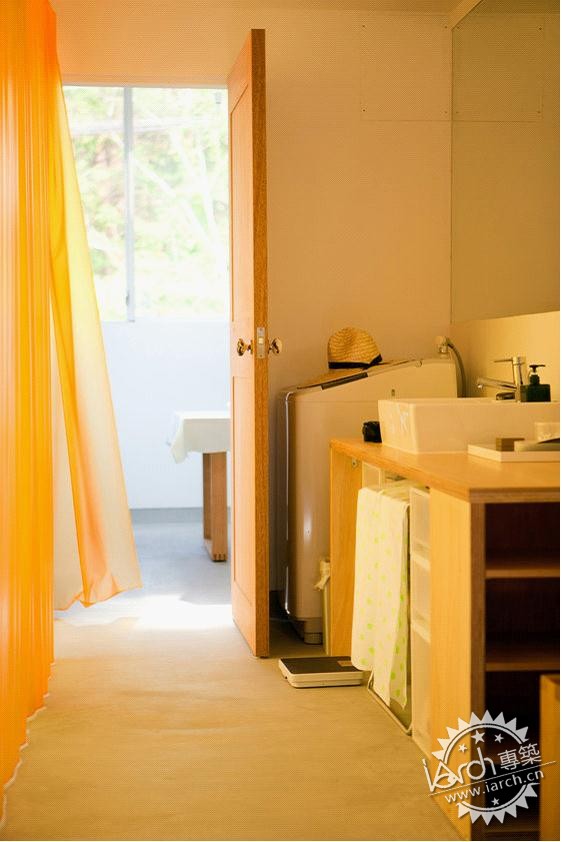
photographer: Satoshi Shigeta & Yousuke Takeda
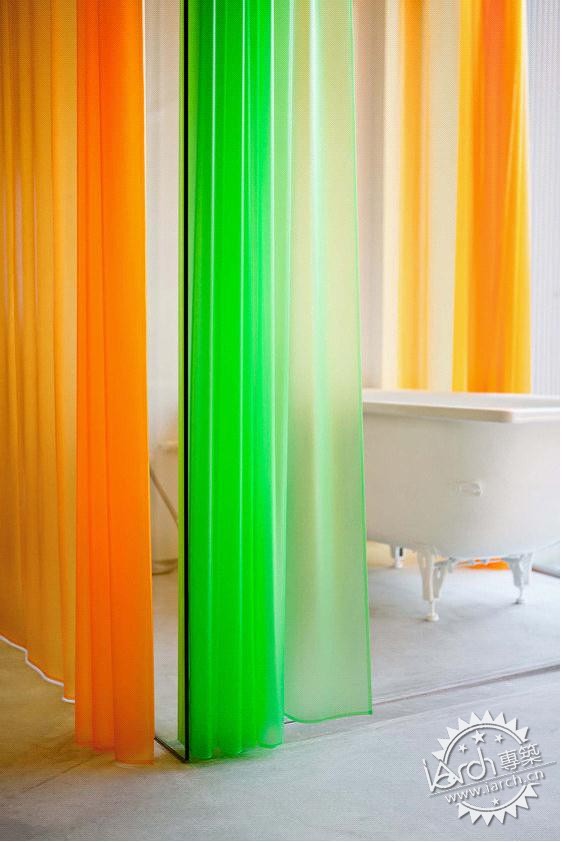
photographer: Satoshi Shigeta & Yousuke Takeda
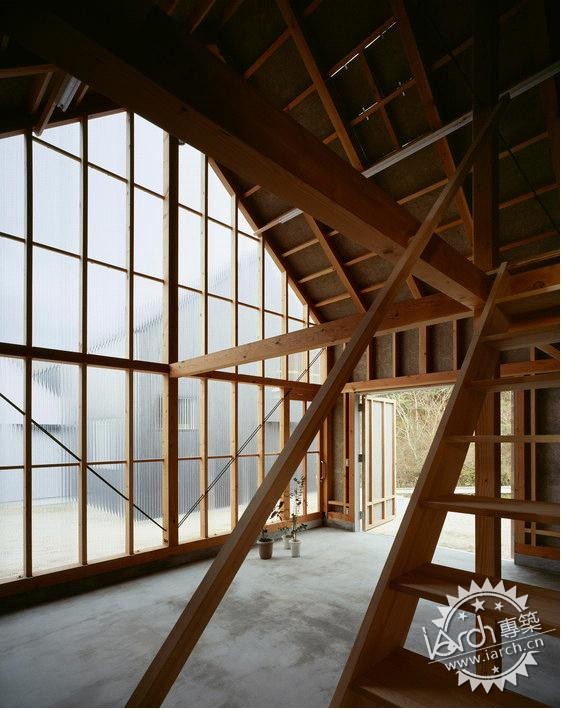
photographer: Satoshi Shigeta & Yousuke Takeda
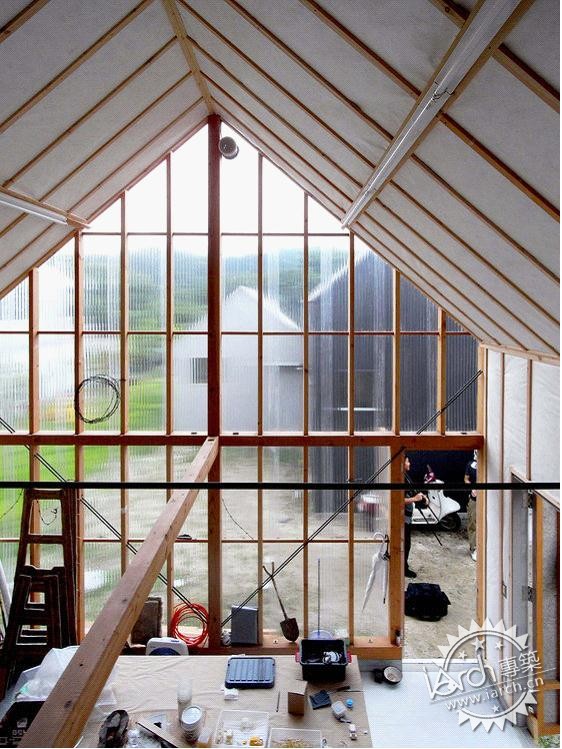
photographer: Satoshi Shigeta & Yousuke Takeda
| 

