
Kálida Sant Pau Center / Miralles Tagliabue EMBT
由专筑网王沛儒,李韧编译
来自建筑事务所提供的描述。Kálida中心是一个为癌症患者及其家人朋友带来情感、社会支持的空间。这是一个向所有人开放的场所,这里有合格的专业人士会提供帮助,人们可以在这里交流,也可以找一个安静的去处独处,还可以去喝一杯茶。
Text description provided by the architects. The Kálida Centre is a space of emotional, social and practical support for cancer patients and people around them. It is a home opened to everyone, where qualified professionals offer their help. A house to meet other people, a house where to find a quiet retreat or to have a cup of tea.
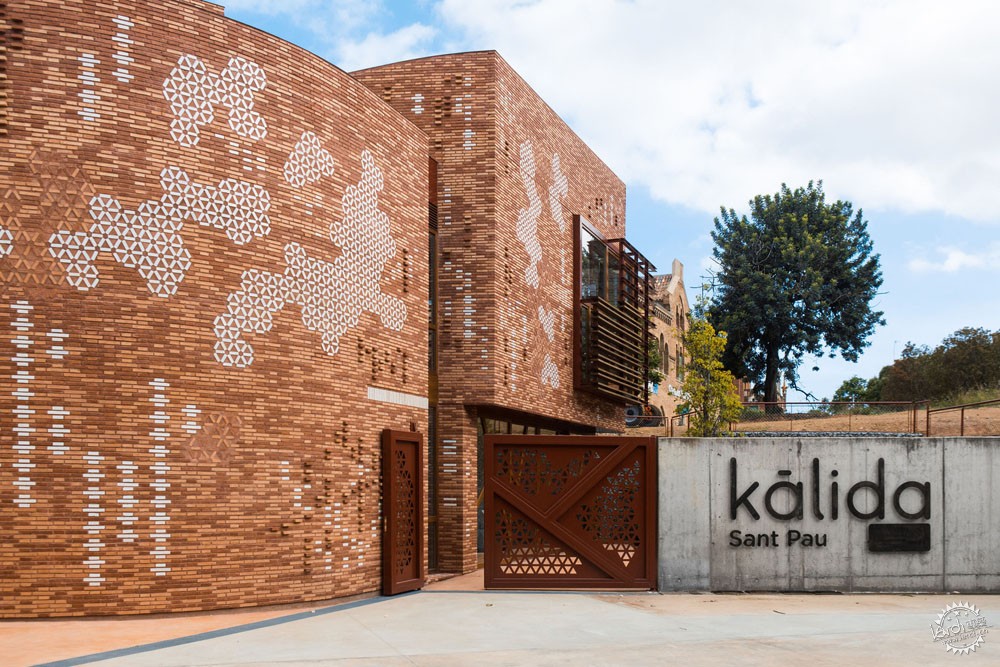
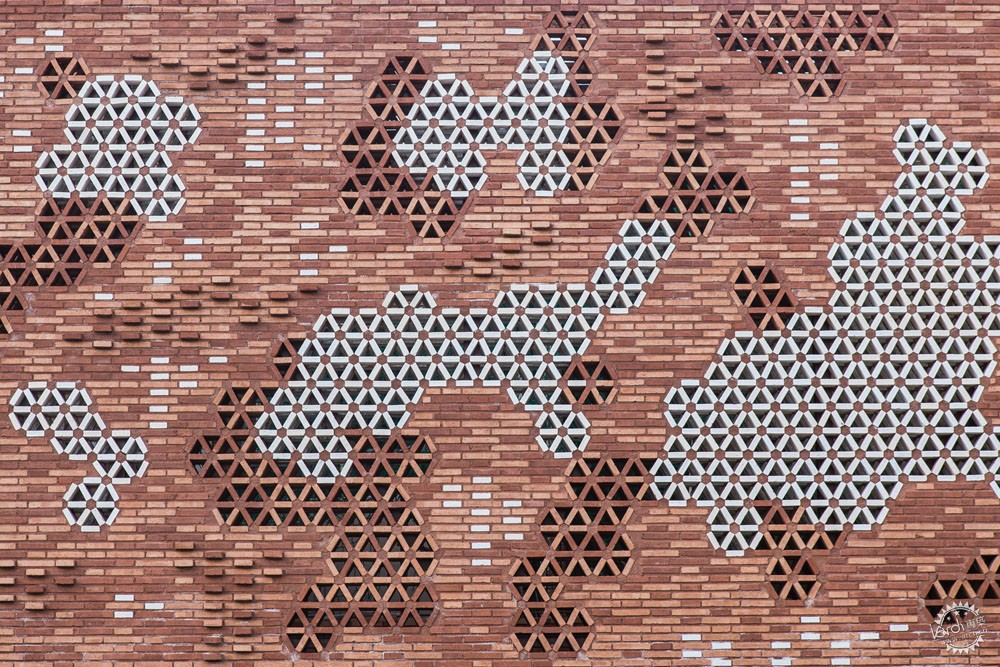
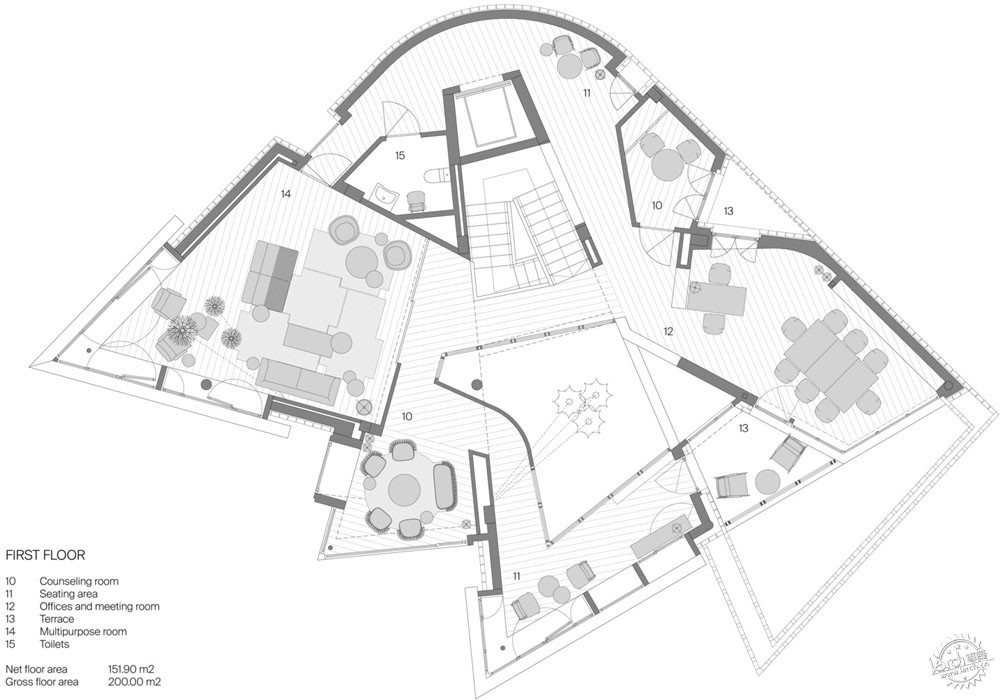
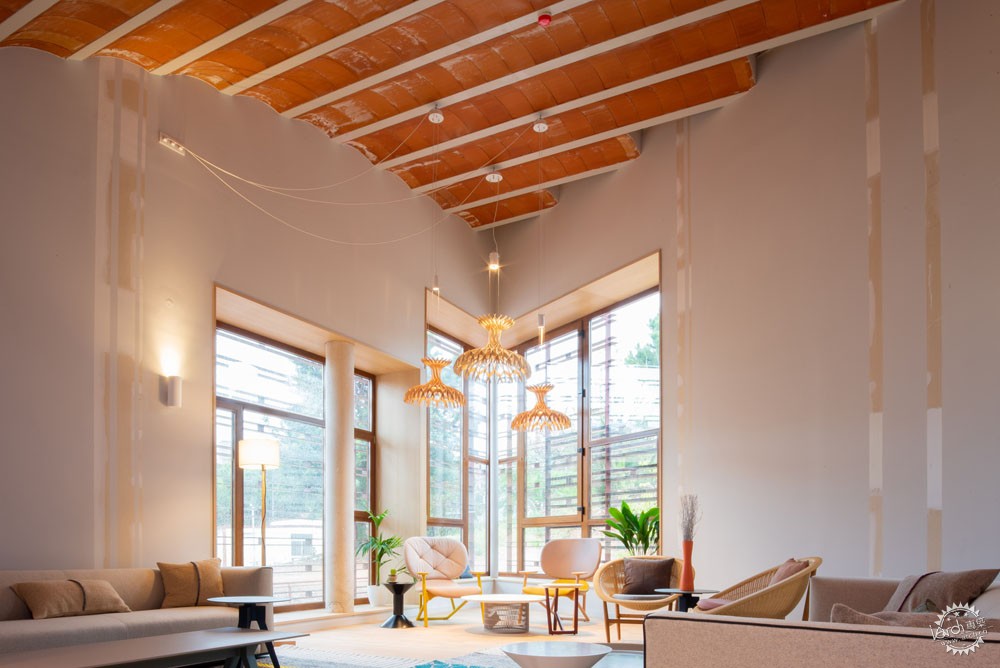
地块位于新医院和原来的新艺术风格建筑之间,平行于城市道路,也呼应了原有项目的规划体系。
该项目包括一座400平方米的小建筑和一座位于建筑综合体绿色区域内的宽阔花园。项目的基本理念是在原医院的花园里种植一些新花朵,因此中心成为了一座花园亭子,模糊了室内外空间的边界变化,为建筑带来隐私、有光线、安静,可以保护周围环境的花园。
The plot is located between the new hospital and the original Art Nouveau buildings. It is parallel to a new road defined by the special urban plan of the area and follows the orthogonal plan of the original project.
The project includes a small 400 m2 building and a wide garden within the general green area of the building complex. The fundamental idea of the project is to plant some new coloured flowers in the garden of the original hospital, and so the centre is designed as a garden pavilion where the boundaries between interior and exterior blur and vary. The building offers privacy, light, retreat and protection around the garden.
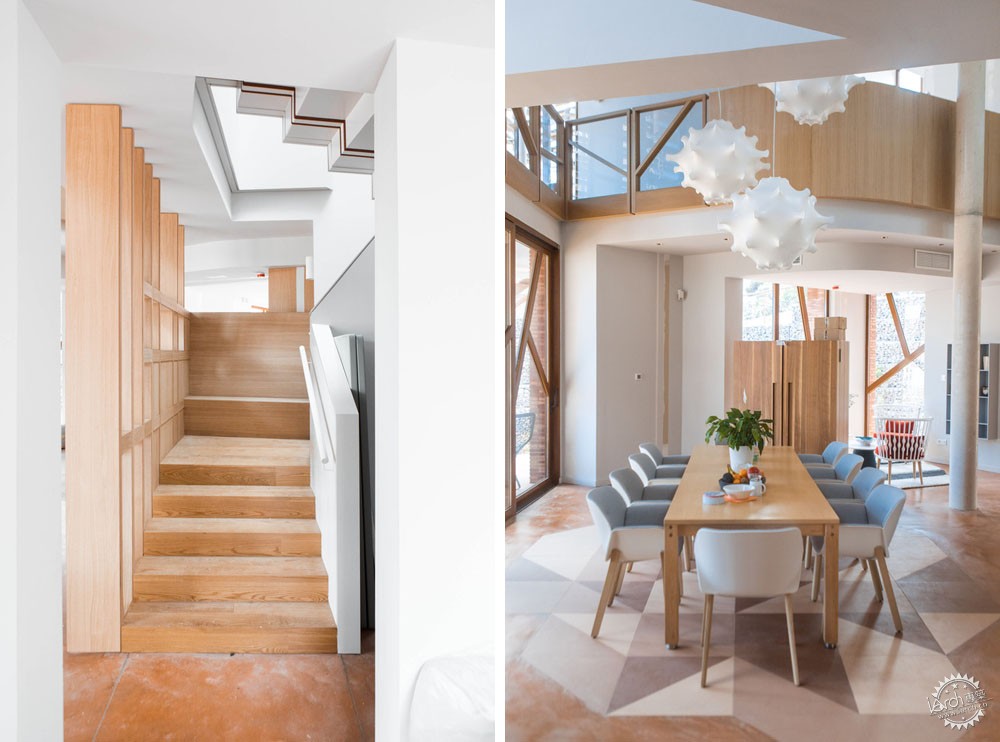
建筑有两层,约有200平方米。一楼比周围的综合体低一点,这是一个灵活的空间,面向一个由墙壁、藤架和植被环绕的花园开放,人们可以在这里进行各种各样的活动,在地面层,建筑师设置了厨房、大厅、餐厅、小图书馆和一个多功能房间。
The building is organised in two floors of about 200 m2. The ground floor is situated in a lower level than the complex around. It is conceived as a sequence of flexible spaces, opened to a garden protected by walls, pergolas and vegetation that can accommodate varied activities. In the ground floor we can find the kitchen, a hall and a high ceiling dining room, a small library and a multipurpose room.
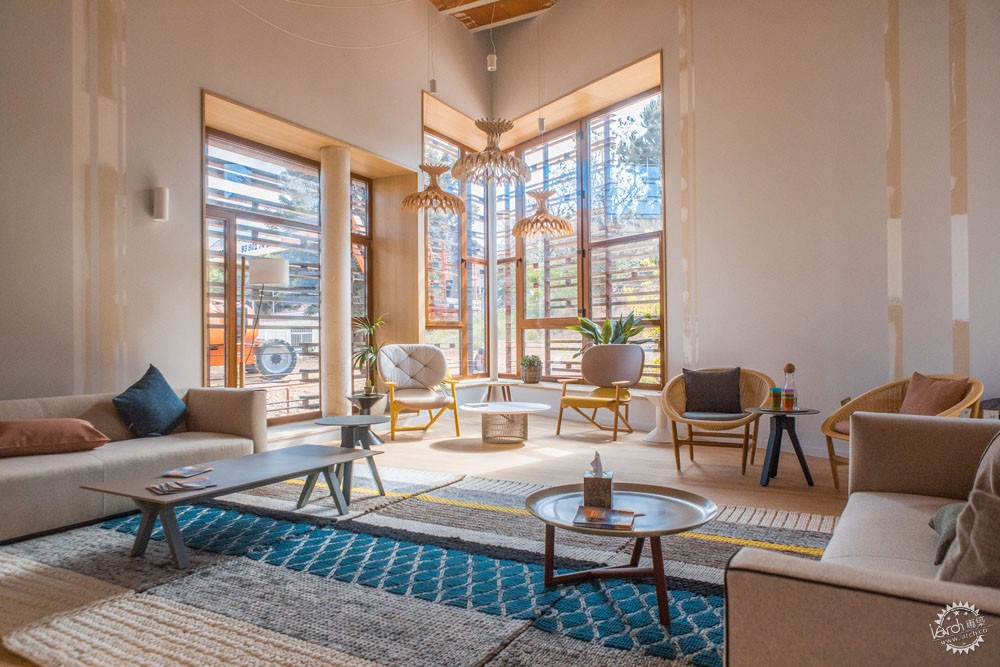
每个房间都被绿色植物环绕,天井、树木和藤架隐藏了周围的医院设施,同时也保障了这里人们的隐私。建筑的主要入口在地面层,通过地砖直接连接到附近医院的肿瘤科,这个区域在紧急情况下也用作消防通道。
Every room is surrounded by greenery, and the situation of the patios, trees and pergolas is meant to hide the surrounding hospital facilities and to respect the privacy of the Kálida Centre users. Here in the ground floor is the main access of the building, which has direct connection to the oncology area of the nearby hospital through a paved area between them. This area also allows the access to firefighters in cases of emergency.
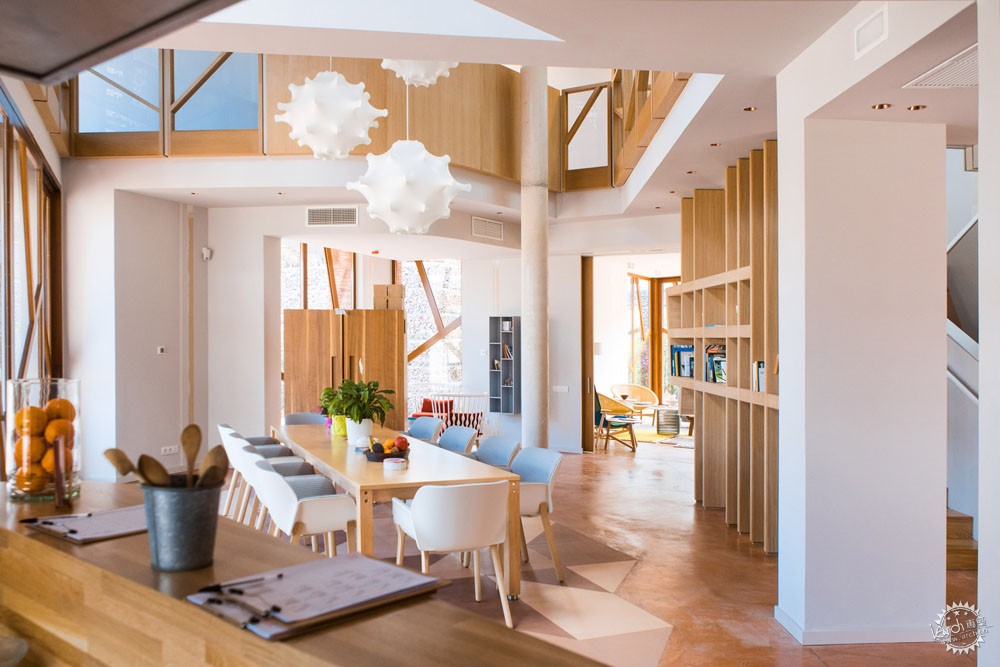

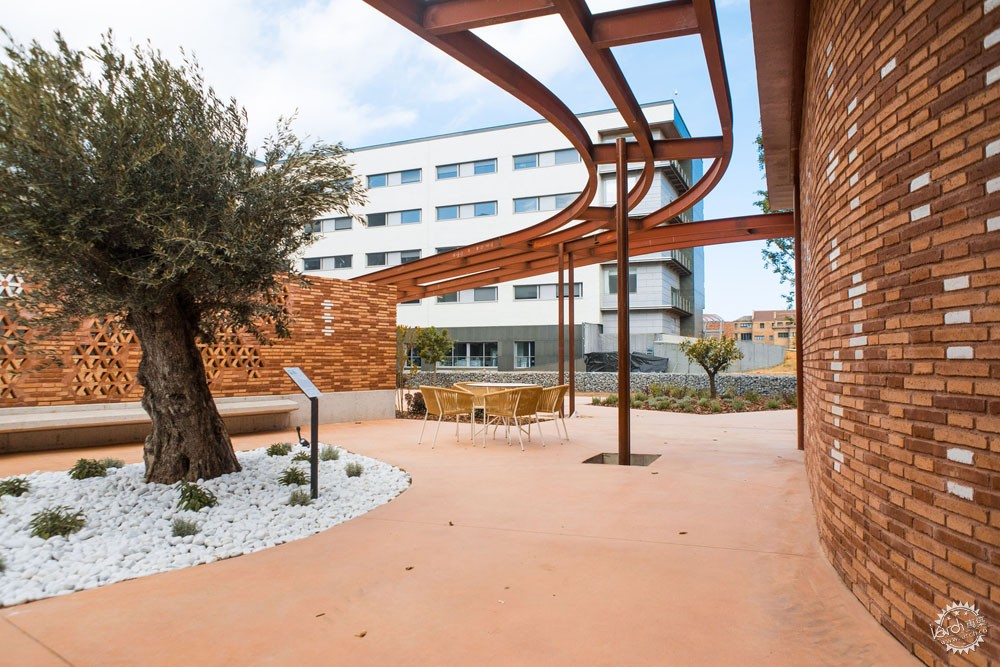
上层的房间与综合体的其他部分位于同一标高,围绕餐厅布局,有着双层高度。面向南部新艺术派建筑的立面较为透明,但为了确保隐私,周围环绕环绕着木制百叶。
The rooms on the upper floor, situated at same height that the rest of the complex, lay around the double-height over the dining room. The façades facing the Art Nouveau buildings towards south are more transparent but protected by wooden blinds to ensure privacy.
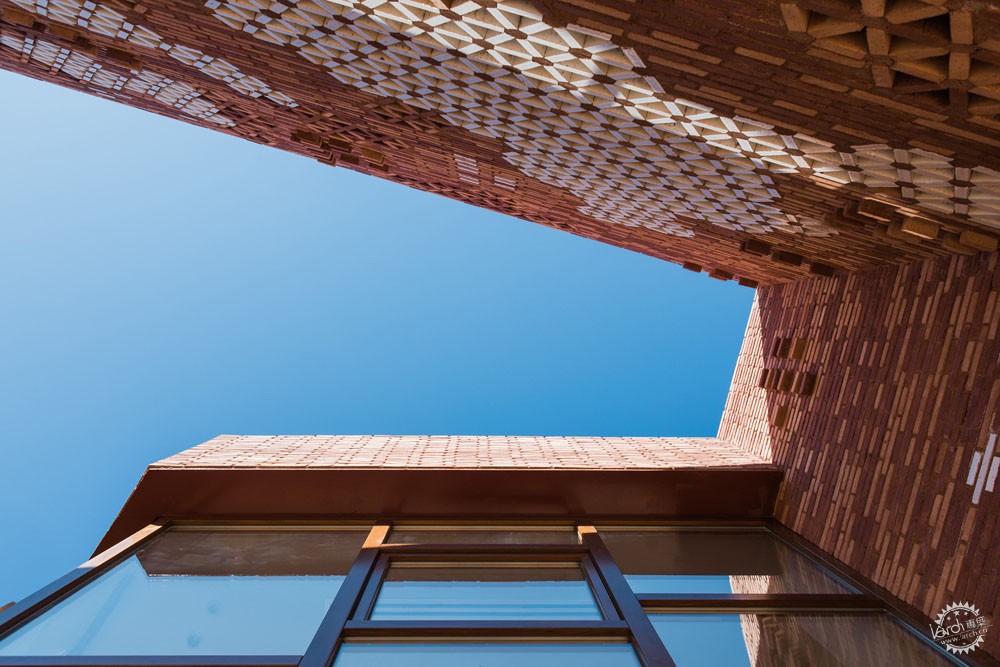
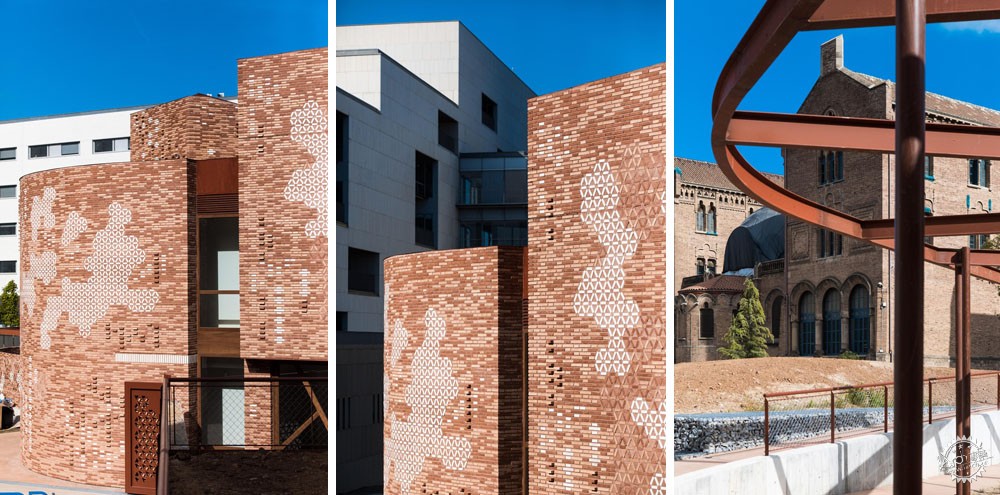
建筑立面是一面砖墙,上面嵌有釉面陶瓷,颜色和纹理的组成各不相同,墙壁就好像是陶瓷制成的网格,过滤掉了地中海的阳光,从而吸引人们的目光,也构成流畅的自然通风,保护内部空间的隐私。
The building façade is a brick wall with glazed ceramic insertions, put together in a variable composition of colours and textures. The wall turns into a ceramic latticework to filter the Mediterranean sunlight, to focus the views of the environment, to provide air circulation and to protect the privacy of inner spaces.
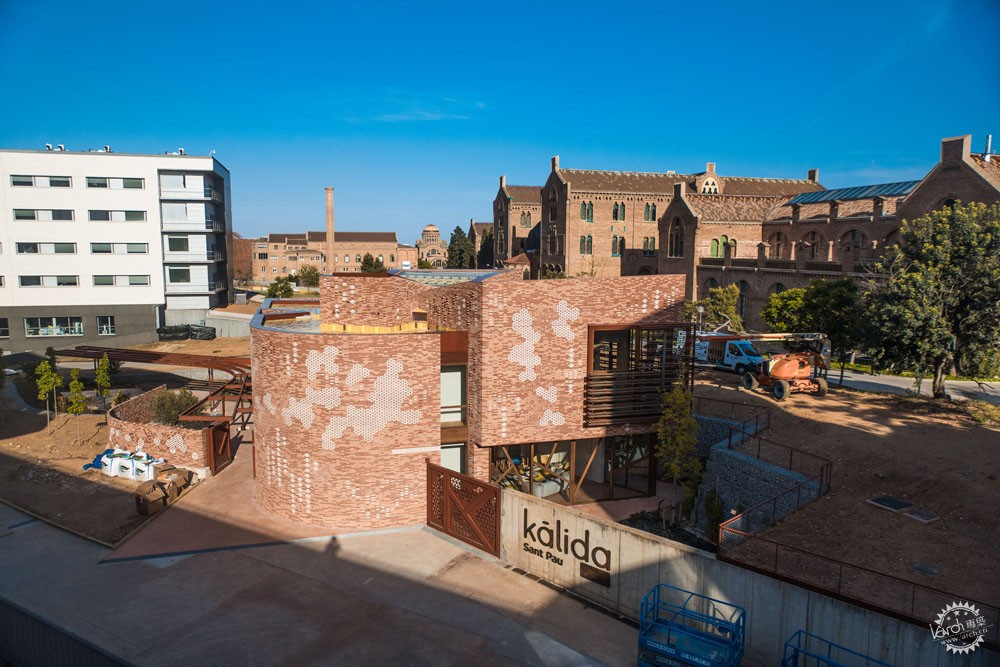
整个项目的灵感来自原来医院综合体丰富的材料、纹理、颜色、几何形状、图像和绿化,建筑师希望保留Domènech i Montaner原始建筑的全部语言,将它反映在新花园、立面和屋顶设计上。
The whole project has been inspired by the richness of materials, textures, colours, geometries, drawings and greenery of the original Hospital complex. The architect wanted to keep the full original language of Domènech i Montaner’s architecture and so it is reflected in the new gardens, the façades and the roof design.
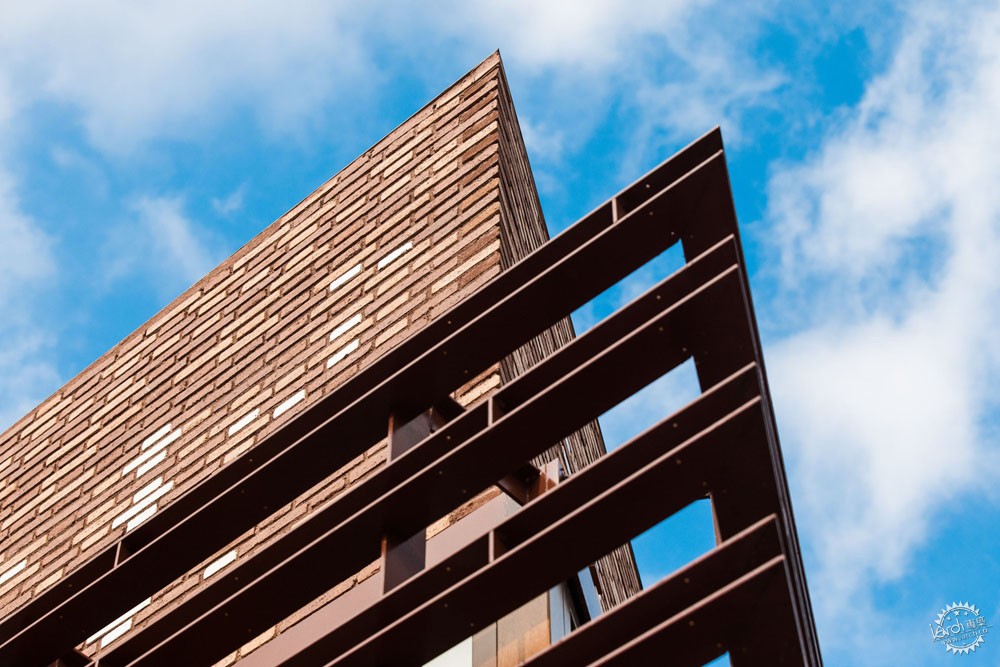
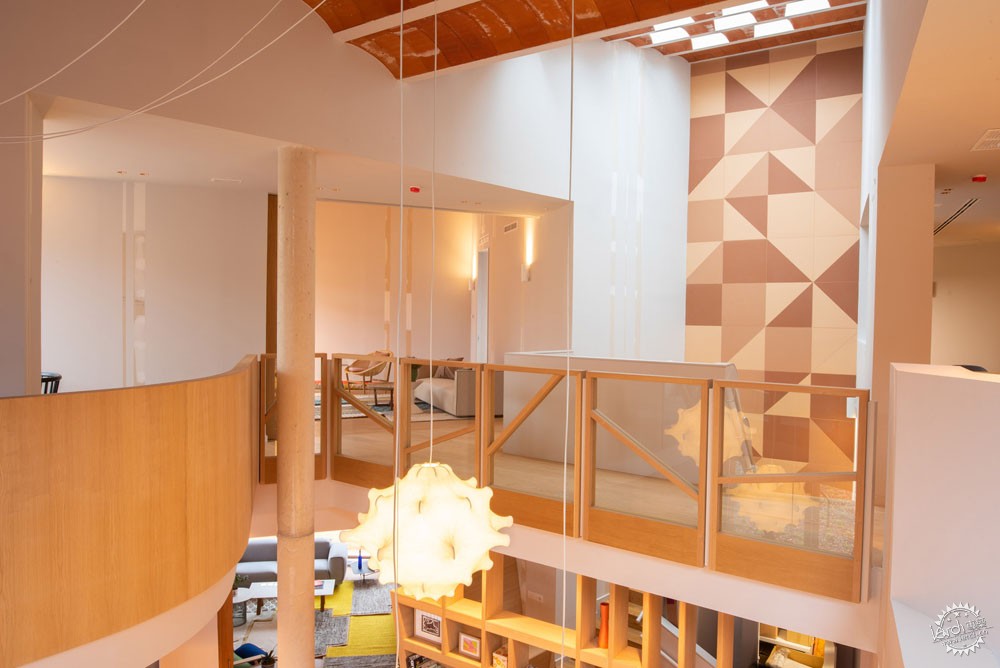
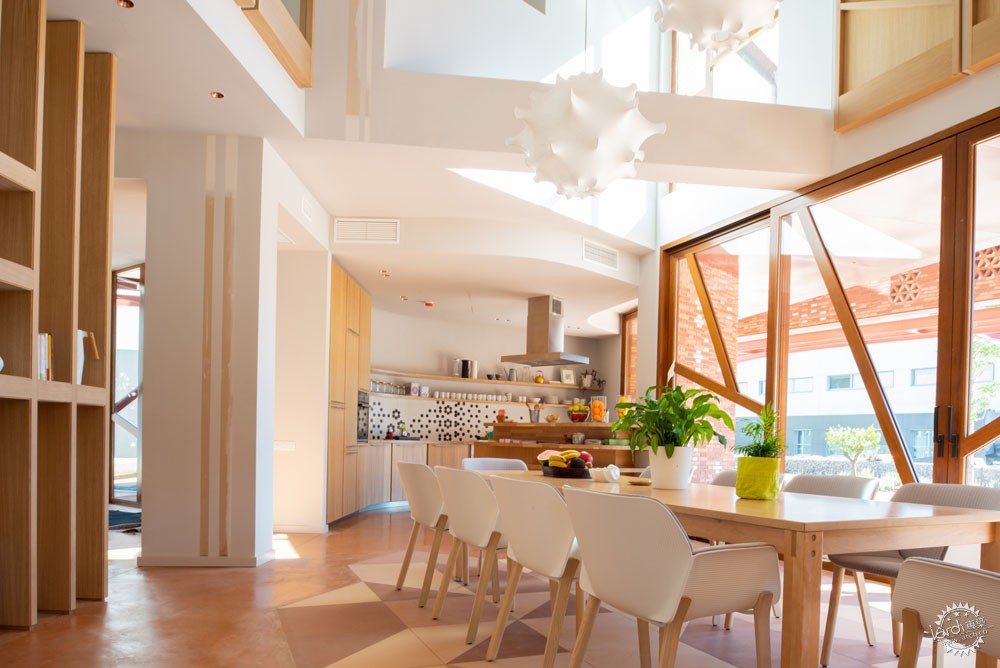
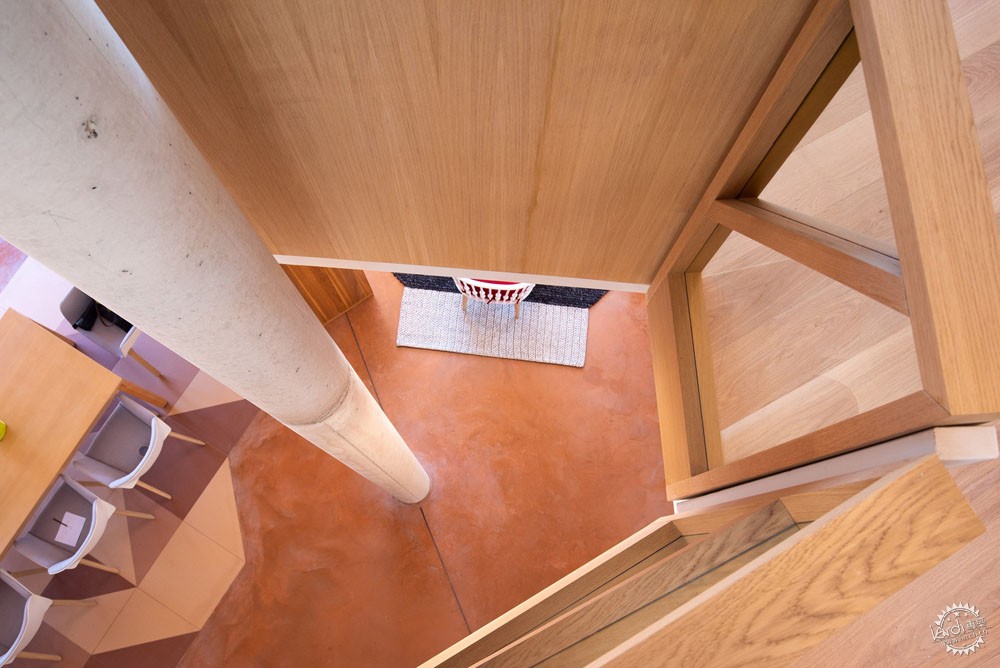
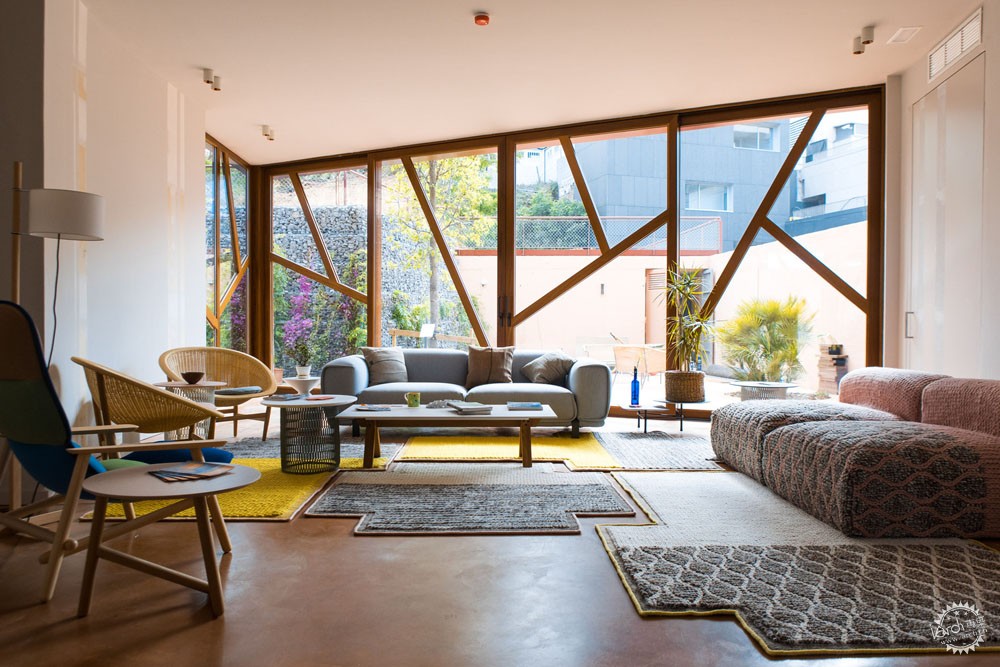
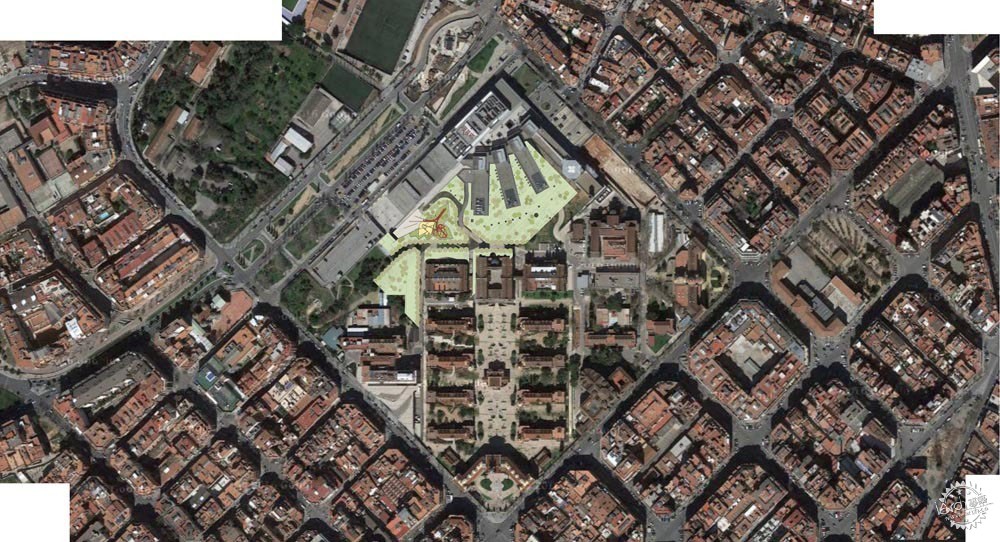
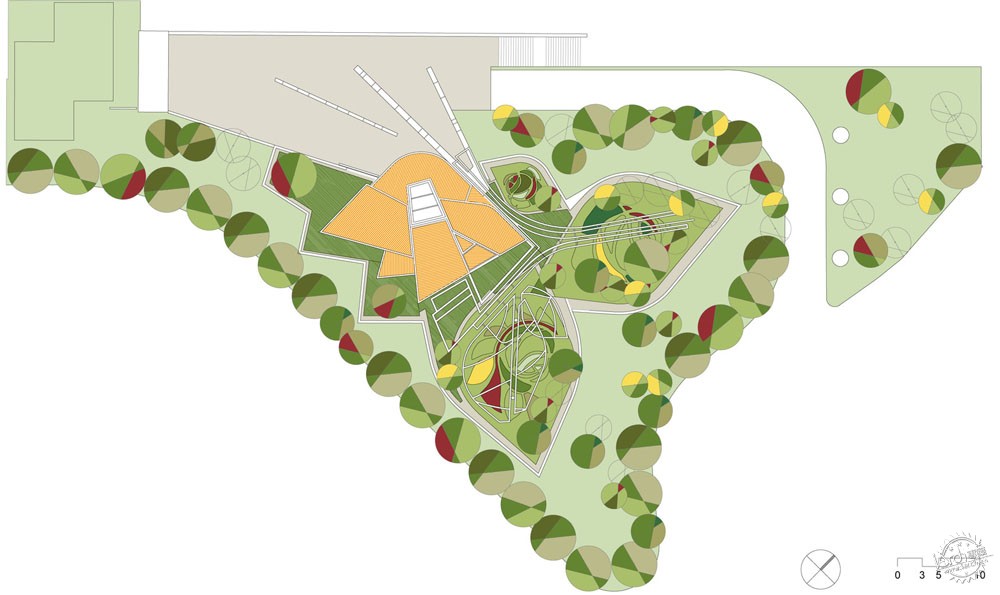
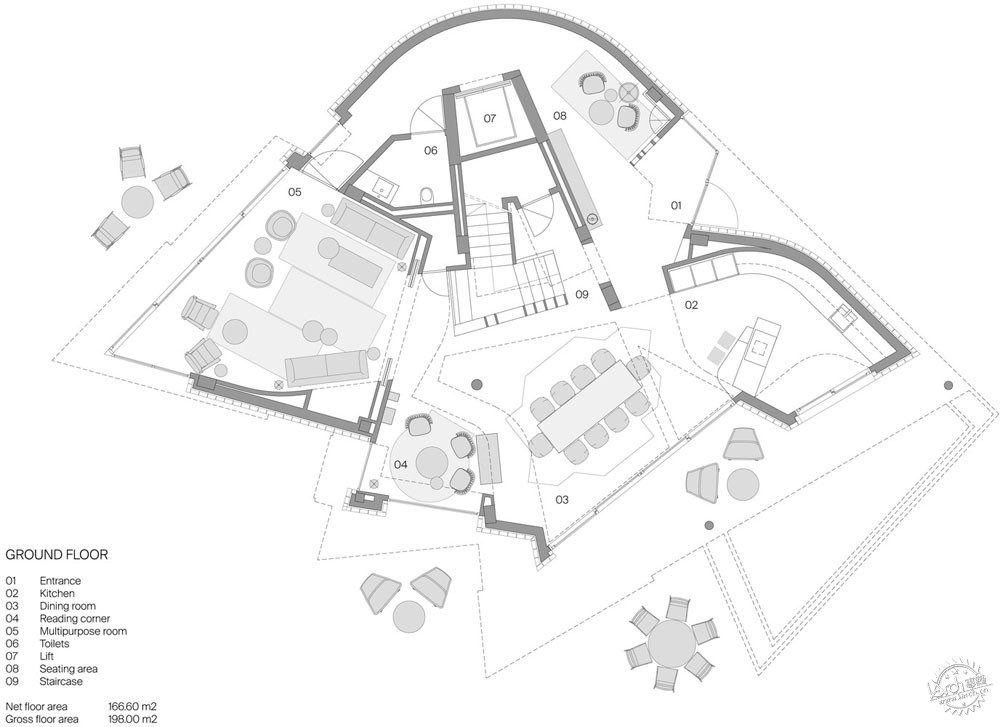


建筑设计:Miralles Tagliabue EMBT
项目位置:西班牙,巴塞罗纳
项目类型:医疗保健中心
首席建筑师:Benedetta Tagliabue – EMBT
项目股东:Fundació Kálida, Nous Cims, Fundació Privada de l’Hospital de la Santa Creu i Sant Pau, Maggie’s Centres
项目面积:400平方米
项目年份:2019年
照片摄影:Lluc Miralles
项目总监:Joan Callís – EMBT
项目协调员:Valentina Nicol Noris – EMBT
EMBT设计团队:Enrico Narcisi, Gabriele Rotelli, Marianna Mincarelli, , Paola Amato, Helena Carì, Astrid Steegmans, Liza Zanin, Federico Volpi, Letizia Artioli, Giovanni Vergantini, Paula Gheorgue, Esther Saliente Soler, Vincenzo Cicero, Sofia Barberena, Philip Lemanski, Marco Nucifora, María Cano Gómez, Carlo Consalvo, Luis Angello Coarite Asencio, Teymour Benet, Cecilia Simonetta, Edurne Oyanguren, Yilin Mao, Marilena Petropoulou, Ludovica Rolando, Mikaela Patrick, Erez Levinberg, Pablo López Prol, Mabel Aguerre
协约人:Encargo directo
结构工程:Bernúz Fernández Arquitectes SLP
工程设施:Proisotec Enginyeria SLP
检测评估顾问:PYF SL
景观顾问:Miralles Tagliabue EMBT
总承包商:Valentina Nicol Noris – EMBT
测量与预算:Construcciones Pérez Villora S.A.
工程造价:1.850.000,00欧元
施工单价:2.769,00欧元/㎡
Architects: Miralles Tagliabue EMBT
Location: Barcelona, Spain
Category: Healthcare Center
Lead Architect: Benedetta Tagliabue – EMBT
Stakeholders: Fundació Kálida, Nous Cims, Fundació Privada de l’Hospital de la Santa Creu i Sant Pau, Maggie’s Centres
Area: 400.0 m2
Project Year: 2019
Photographs: Lluc Miralles
Project Director: Joan Callís – EMBT
Project Coordinator: Valentina Nicol Noris – EMBT
EMBT Design Team: Enrico Narcisi, Gabriele Rotelli, Marianna Mincarelli, , Paola Amato, Helena Carì, Astrid Steegmans, Liza Zanin, Federico Volpi, Letizia Artioli, Giovanni Vergantini, Paula Gheorgue, Esther Saliente Soler, Vincenzo Cicero, Sofia Barberena, Philip Lemanski, Marco Nucifora, María Cano Gómez, Carlo Consalvo, Luis Angello Coarite Asencio, Teymour Benet, Cecilia Simonetta, Edurne Oyanguren, Yilin Mao, Marilena Petropoulou, Ludovica Rolando, Mikaela Patrick, Erez Levinberg, Pablo López Prol, Mabel Aguerre
Contract: Encargo directo
Structure Engineer: Bernúz Fernández Arquitectes SLP
Engineering Facilities: Proisotec Enginyeria SLP
M&E Consultant: PYF SL
Landscape Consultant: Miralles Tagliabue EMBT
Main contractor: Construcciones Pérez Villora S.A.
Measurements and Budget: Borrell Jover SLP
Construction cost: 1.850.000,00 Euro
Construction/m2: 2.769,00 Euro/㎡
|
|
