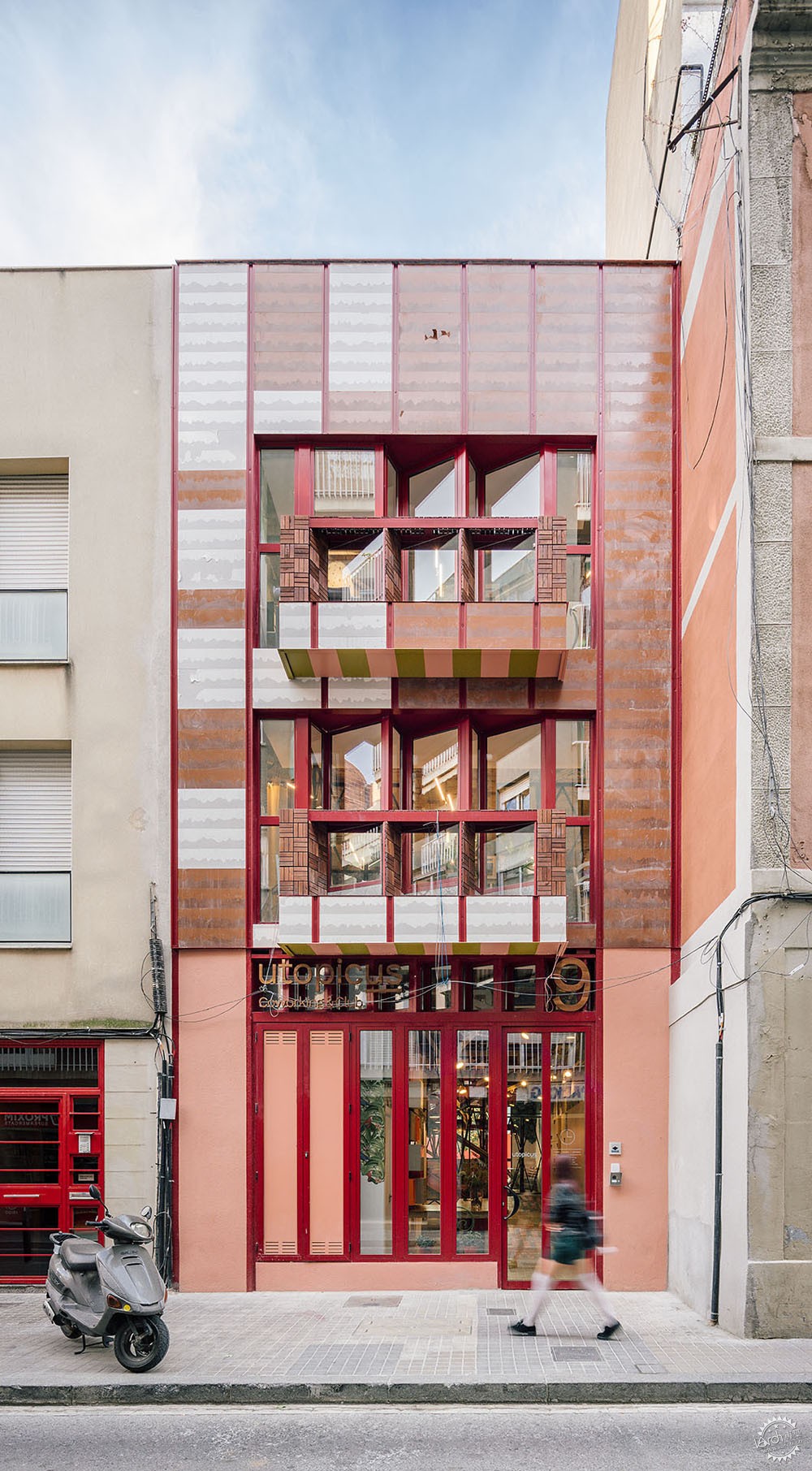
Clementina 共享办公室
Clementina Cowork / Izaskun Chinchilla Architects
由专筑网王沛儒,王雪纯编译
这是一个向格雷西亚的现代主义致敬、有着秘密花园的共享办公楼。直到18世纪,格雷西亚社区都还只是一个由“masias”(典型的加泰罗尼亚乡村住宅)、宗教修道院和上流社会的庄园组成的乡村小镇。从19世纪开始,伴随着第二次工业革命,在巴塞罗那中世纪城墙毁坏之后,社区成为城市扩张的重点,所有耕地都成了开设新工业的场所。格雷西亚大道(Paseo de Gracia)是资产阶级最喜爱的周日散步道,不久,Vila de Gracia在1897年永久地并入巴塞罗那。
Coworking space with a secret garden paying homage to Gràcia’s modernism
Until the 18th century, Gracia neighborhood was a rural town articulated by “masías” (typical Catalonian rural housing), religious convents, and high-society manor houses. From the 19th century, with the second industrial revolution and the destruction of Barcelona’s medieval walls, the neighborhood became key to the urbanistic expansion of the city. All ancient cultivation fields became terrain to construct and install new industries. Paseo de Gracia, being the bourgeoisie’s favorite Sunday walk path, soon propelled Vila de Gràcia to be permanently annexed to Barcelona in the year 1897.
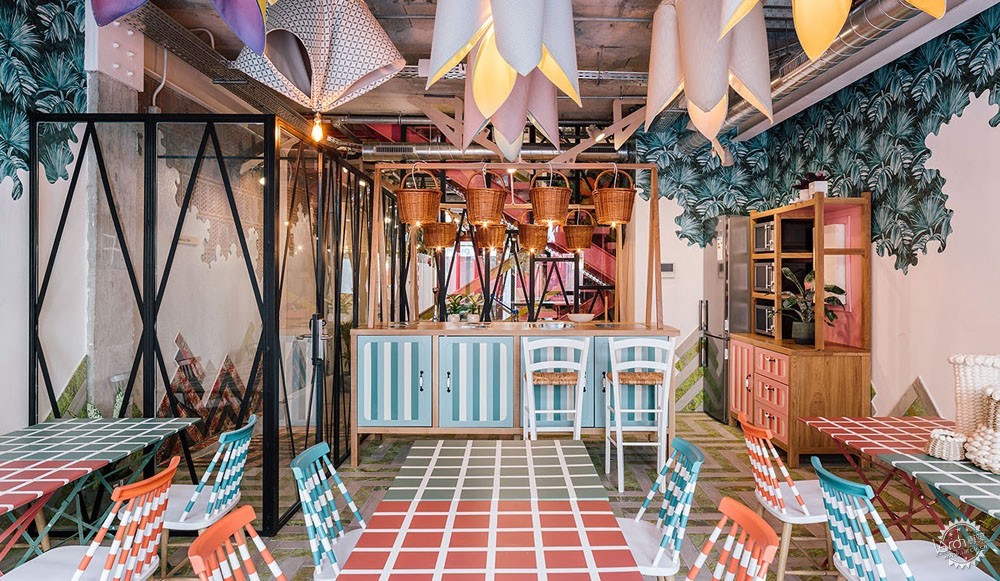
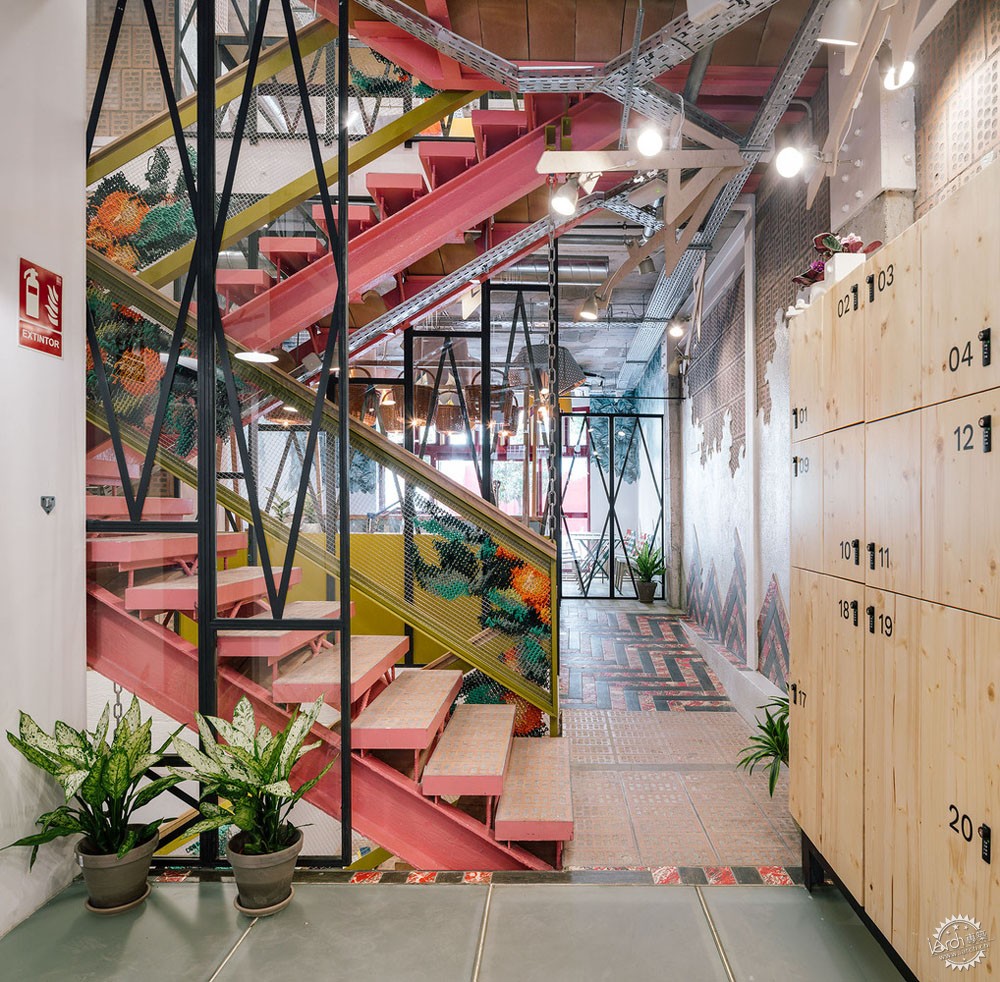

尽管有了新工业,这个社区仍然保留了大约两个世纪的乡村特色,现在被严重乡村化的喷泉、天井、房屋和建筑都证明了它过去就是一个小型半农业自治市。除了它的乡村本质,格雷西亚还有着非常有趣的现代主义遗产,它从Lesseps一直延伸到Jardinets,穿过Carolines大街的“Rambl”,人们可以了看到很多不为人知的建筑,充满着不可否认的美和独特性。在离项目150米远,是一片舒适的林荫街道,在这里,立马就能看见最近修复的Vicen别墅,一座由安东尼·高迪设计的联合国教科文组织世界遗产。
Despite new industries, the neighborhood maintained its rural character for about two centuries, and today, highly rural fountains, patios, houses, and buildings serve as evidence of its past as a small semi-agricultural municipality. In addition to its rural essence, Gracia contains a Modernist patrimony of great interest. It extends all the way from Lesseps until Jardinets, passing through the “Rambla” of Prat or of Carolines street. There exist buildings unknown to the vast majority, filled with undeniable beauty and uniqueness. At only 150 meters of our site, within two minutes of small pleasant and shadowed streets, we find the recently repaired Casa Vicens, a UNESCO world heritage designed by Antoni Gaudi.
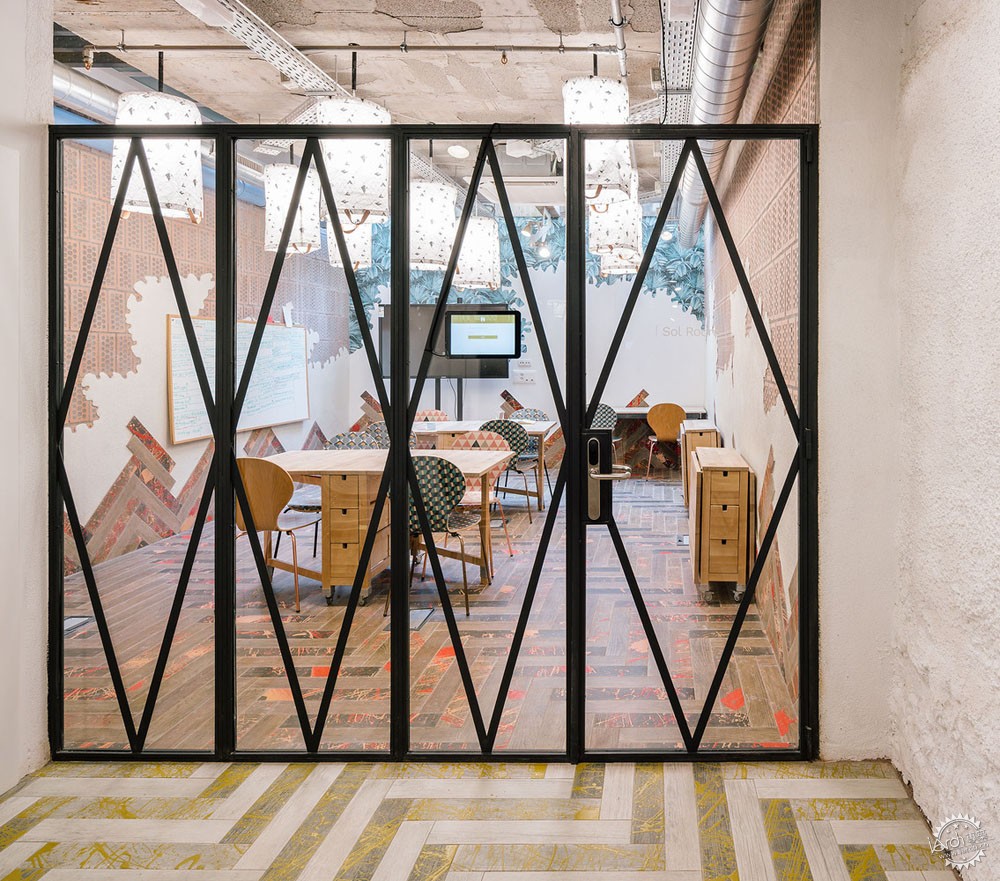
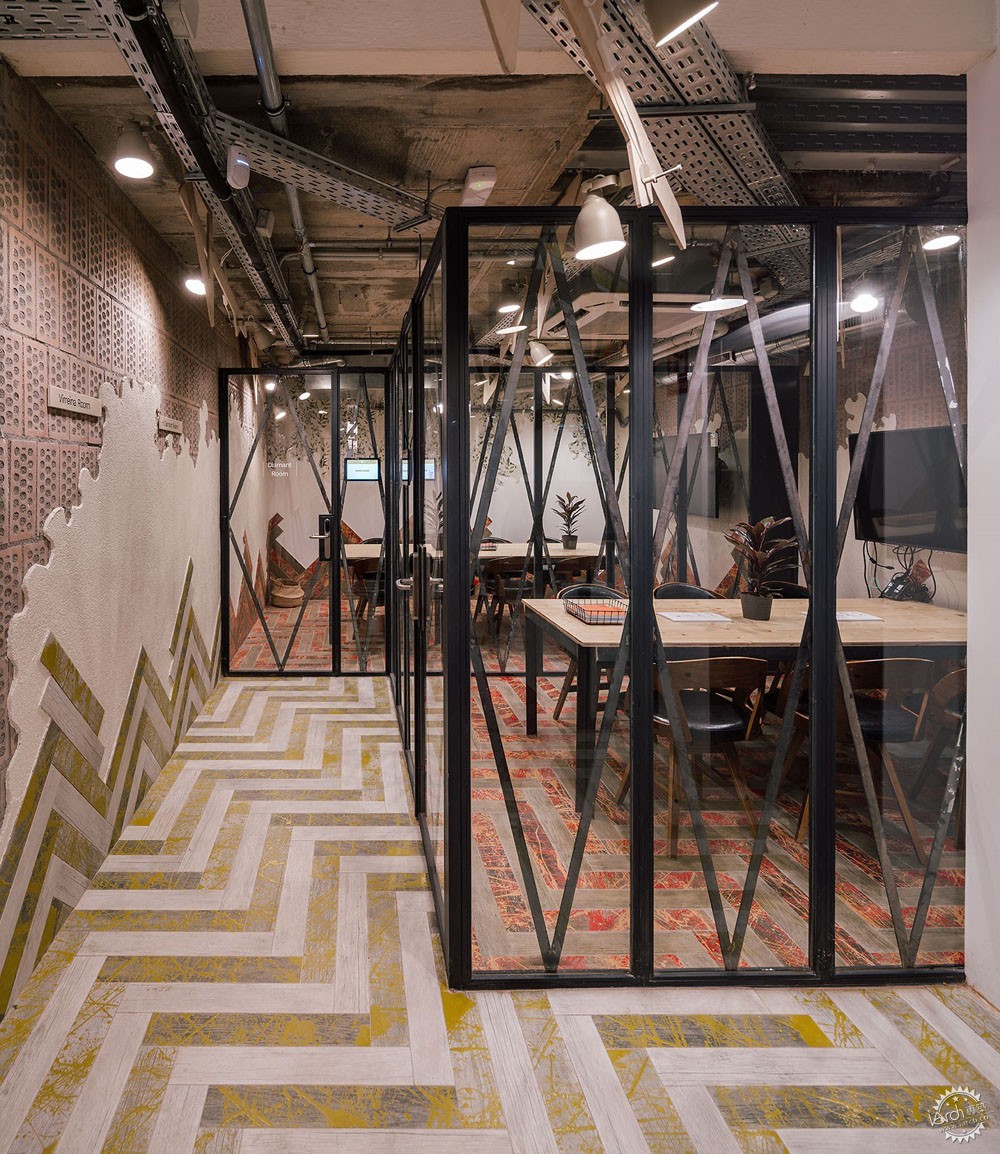
Vicens别墅始建于1883年至1884年,当时高迪只有31岁,这座项目被认为是他第一个全面建成的建筑。这座房子中充满了自然灵感的装饰物,在一个洒满日落的花园展示着各种各样的陶瓷工艺,人们可以在这里开展任何话题度过一个美好的傍晚。我们的合作伙伴受到了格雷西亚社区的启发:场地的前身有Vicens别墅这个现代主义建筑,若想把它联系在一起,最明显的特征之一是散落在建筑立面和内部的陶瓷痕迹,我们的建筑师团队对此做了详尽的研究,找到了一种易于维护同时具有手工高品质的生态陶瓷。
Casa Vicens, built between 1883 and 1884 when Gaudi was only 31, is considered the architect’s first full construction. The house is wondrously rich with nature-inspired deco, demonstrates a varied catalog of ceramic artisanry, and establishes a gorgeous relation with a garden, through a sunset-protected tribune. Our coworking has been inspired by the Gracia neighborhood: its rural preexistence, modernist architecture, and Casa Vicens. One of the most evident footprints linked to this inspiration are the traces of ceramic scattered throughout the façade and the interiors. Our team of architects has done exhaustive research to acquire ecological ceramic of easy maintenance but at the same time of great artisanal quality.
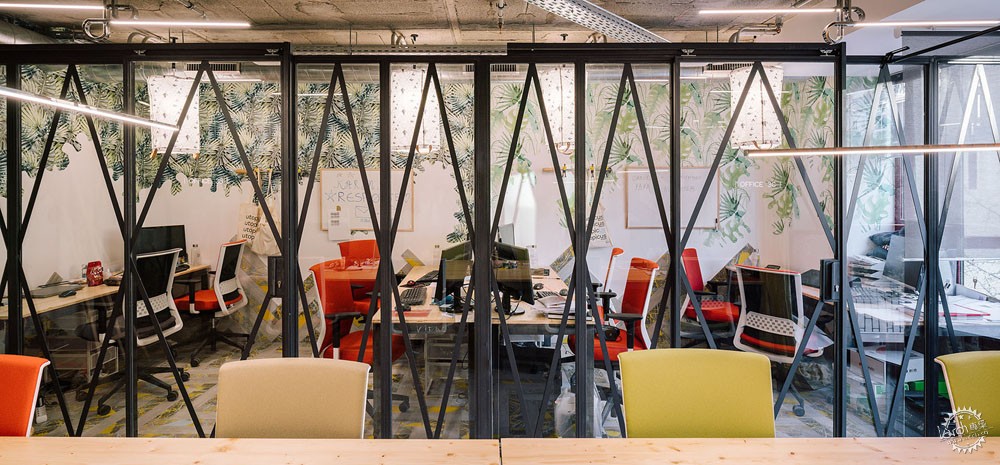
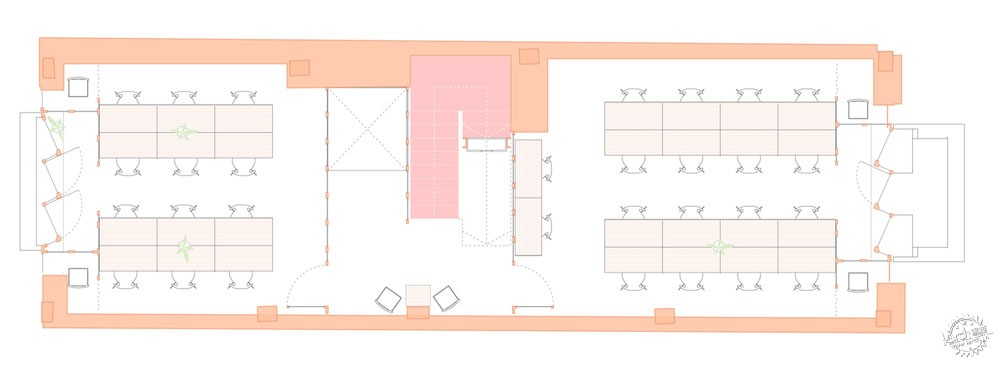
我们收集了一些看上去很自然作品,大多数都是使用了类似原始起源时的土色色调。此外,还采用了半玻璃化的保护措施,让格雷西亚被并入巴塞罗那时流传下来的手工艺人进行制作,室内空间的自然灵感是我们与当地现代主义传统合作的另一个方面。照明、电缆、栏杆、墙壁饰面和建筑设计过程的灵感都来自于树木的几何形状、颜色和材料逻辑。
Pieces of natural aspect have been collected, many times in clay-colored tones that resemble their raw origins. As well, semi-vitrified protections have been applied, making the resemblance to the artisan workforce and ceramics fabricated when Gracia was annexed to Barcelona. Natural inspiration in our interior spaces is another aspect that links our coworking to the local modernist tradition. Illumination, electrical cables, railing, wall finishes, and way-finding techniques are inspired by the geometry, color, and material logic of trees.
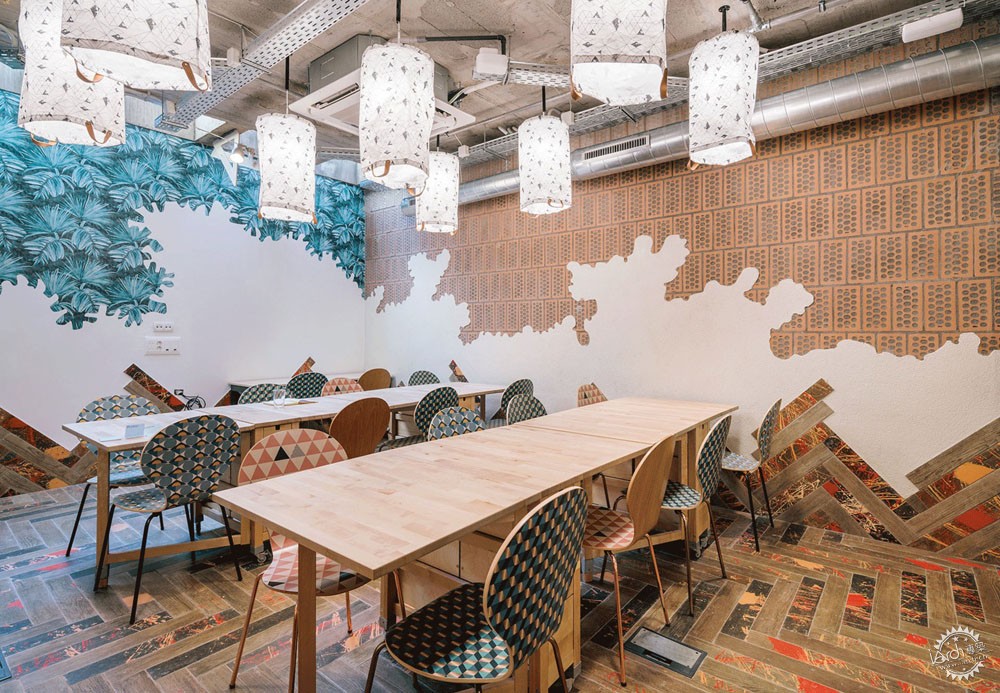
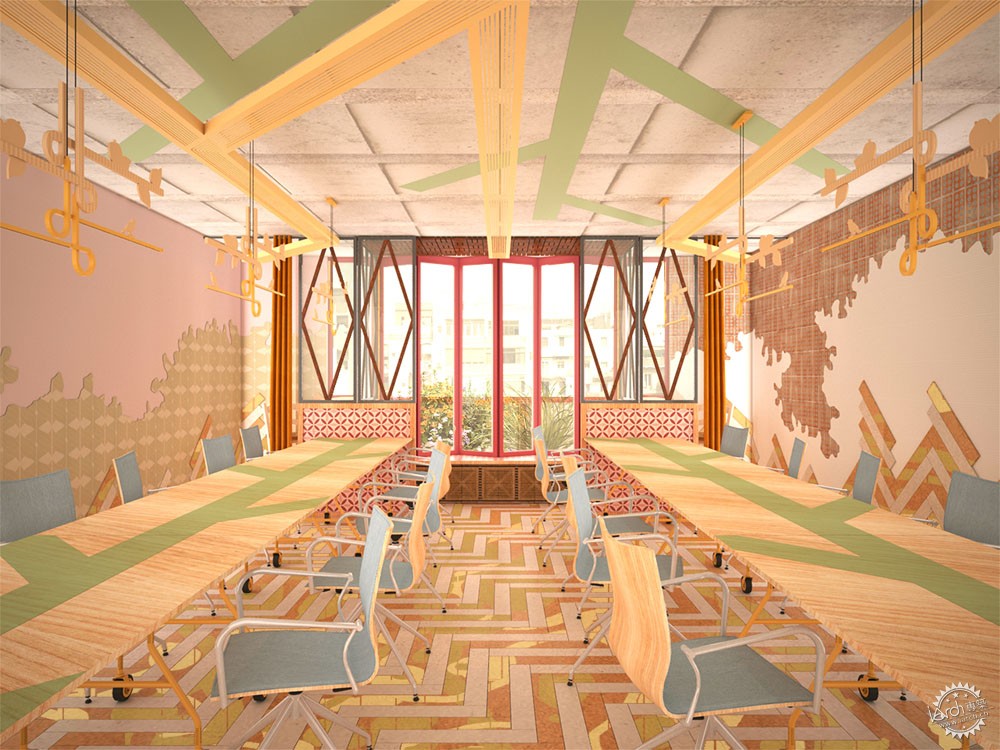
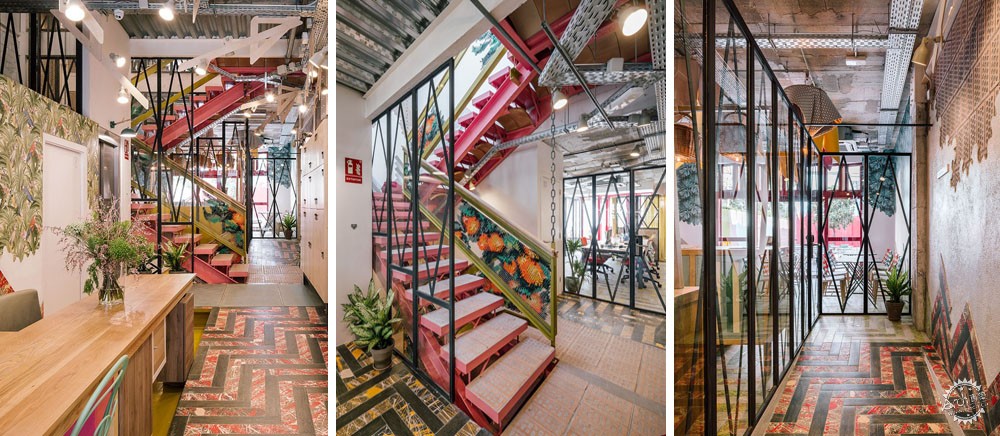
参观者进入这里时,会慢慢探索并发现所有隐藏在空间中的树木。然而,这种与自然的联系并不仅仅局限于视觉上的相似:整体设计坚持用高可持续性标准作为其原则之一,采用了太阳能电池板和被动式通风技术,大大降低对能源的需求,比如电力和空调的需求。楼梯作为平面的中心,由一个宽敞的水晶天窗和一个太阳能嵌合体组成,保证了自然空气流通的同时,避免过多的噪音污染。
Visitors entering the facility will slowly discover all hidden trees throughout the space, inviting others to come and explore as well. However, this connection to nature is not just limited to visual similarities: the overall design has kept high sustainability standards as one of its principal priorities. Many solar panels and passive ventilation techniques have been implemented, drastically lowering energetic requirements with the need for less local electricity and air-conditioning. The staircase, centered in a plan, consists of a wide crystal skylight and a solar chiminea that guarantee a natural form of air renovation without much noise-pollution,
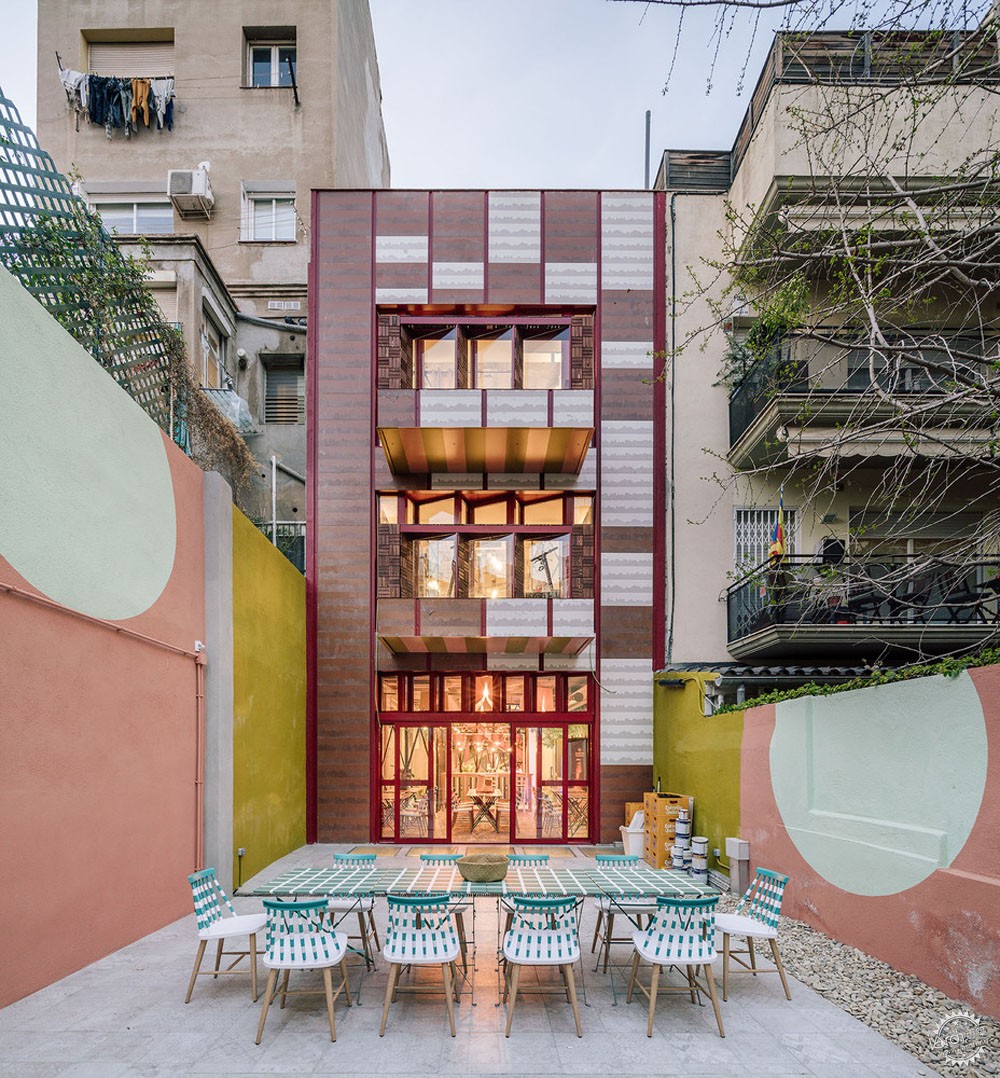
所有这些元素加上建筑的小尺度规模,使它注定会成为一个独特的社区并建立起紧密的联系。项目形成了一个独特的室内氛围:放松,舒适,自然主义,这里与巴塞罗那其他办公楼有明显的区别。南向秘密花园被小柑橘树精心装点,而这棵小柑橘树就是这个项目的名字:Clementina。这里有着丰富的空间,对想要充满激情的工作环境和提供平静和减压的空间的人来十分理想,而这些人也一定相信着创新需要回归到曾经社区和文化的根源。
All these elements, alongside the building’s small scale, are destined to host a select community and establish close ties. They provide a unique interior atmosphere: relaxed, cozy, and naturalistic. Clementina seems to be very far from the productive stress typical of other spots in Barcelona. The secret garden, oriented towards the south, is graced by a clementine tree, giving its name to the project: Clementina. With its richness, this spot completes the offer, ideal for those desiring a space with the conditions for passionate work, and moments of calm and decompression. It is deal for those convinced that understanding innovation requires a return to the roots of what we once were as a community and culture.
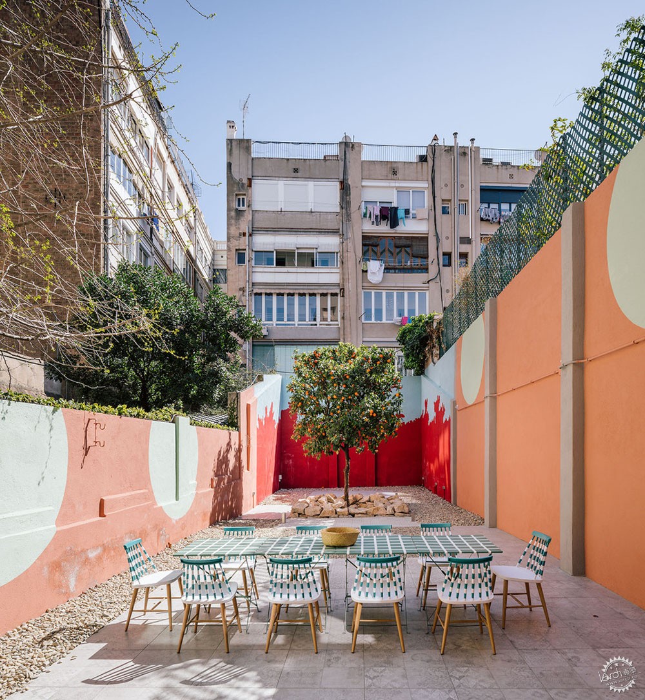
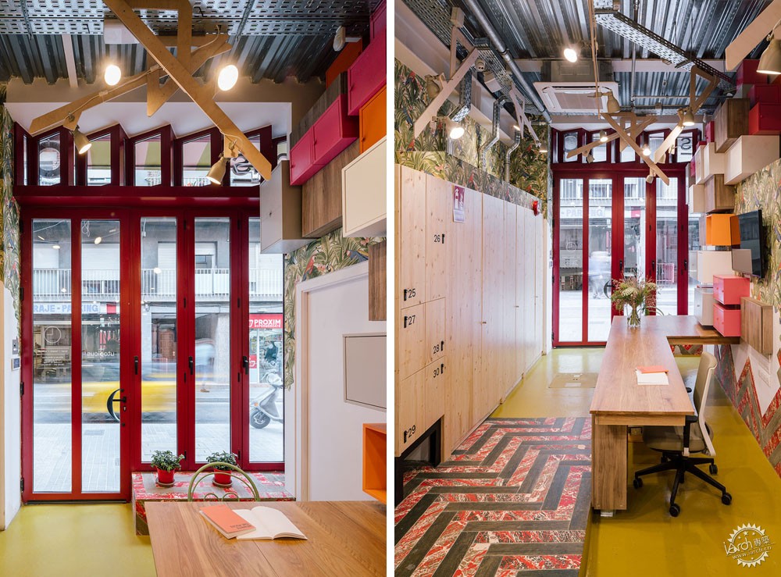
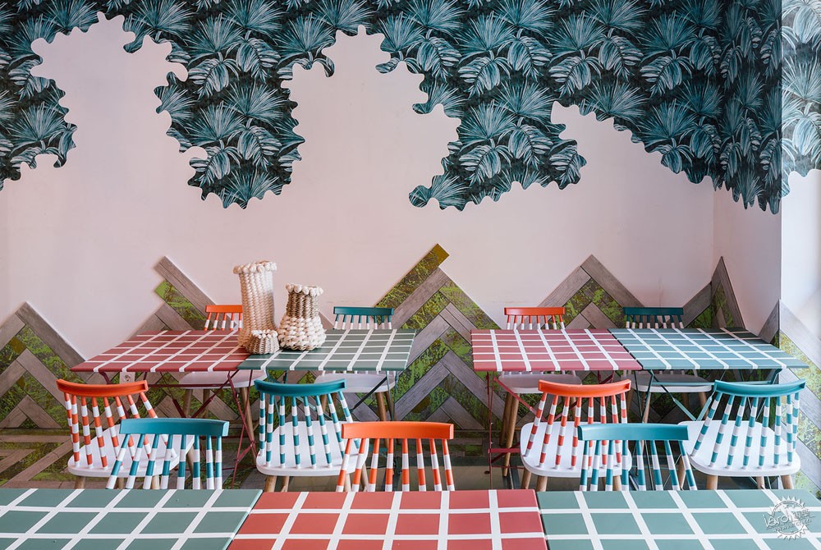

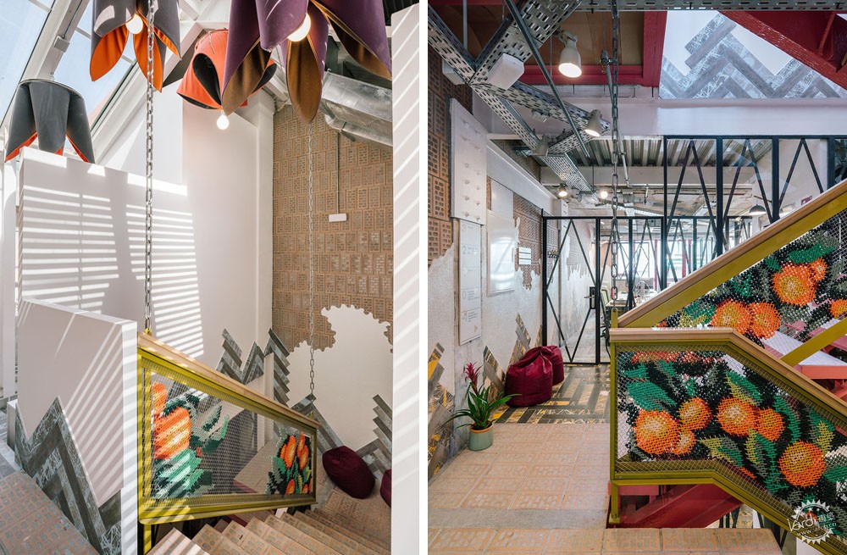

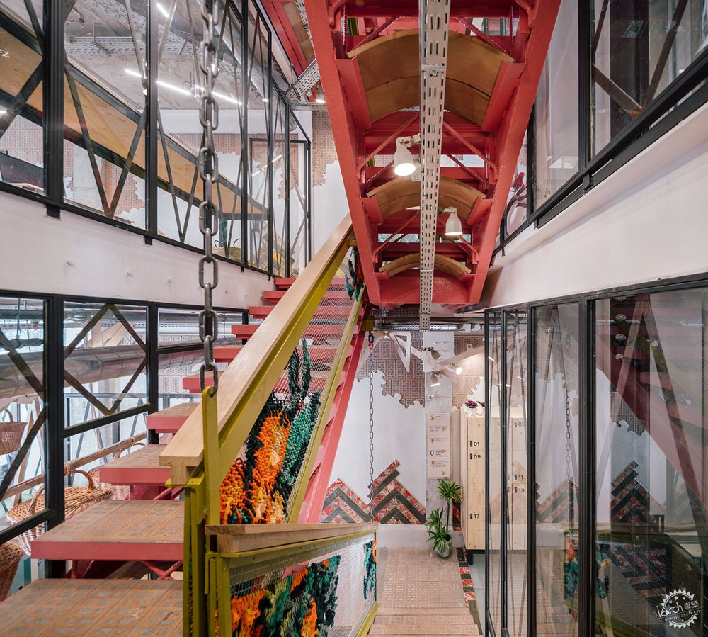
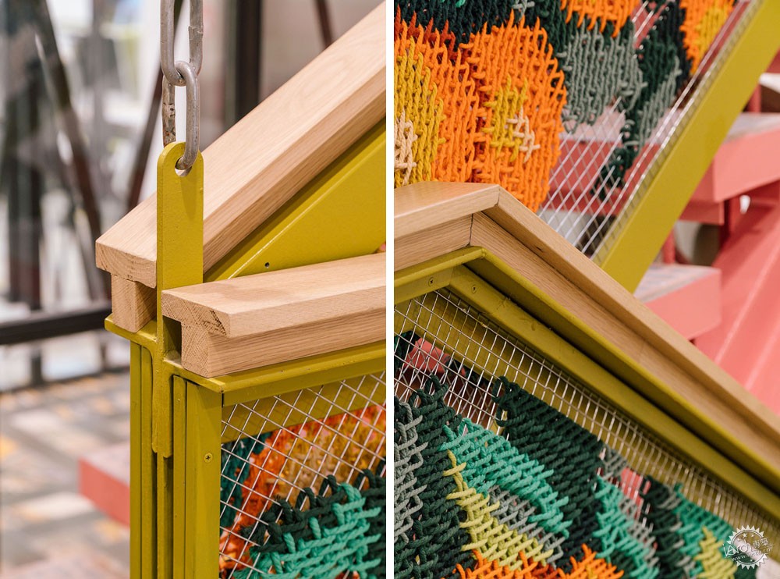
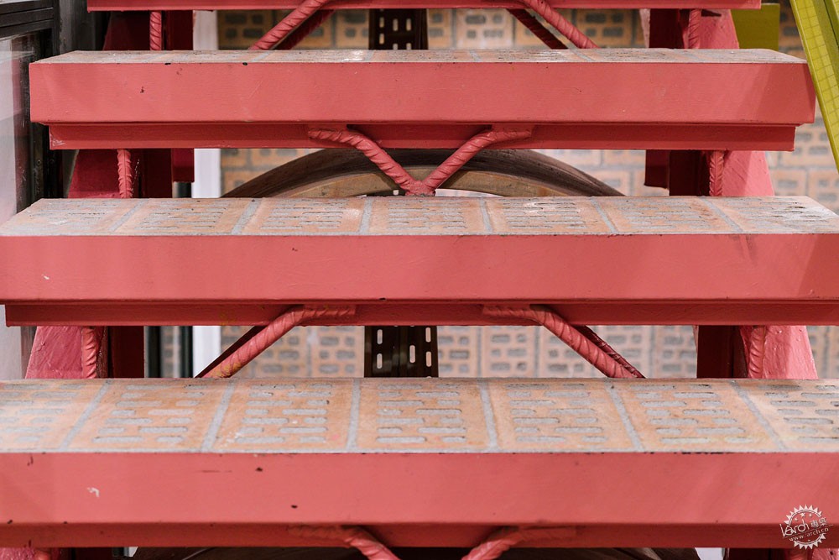
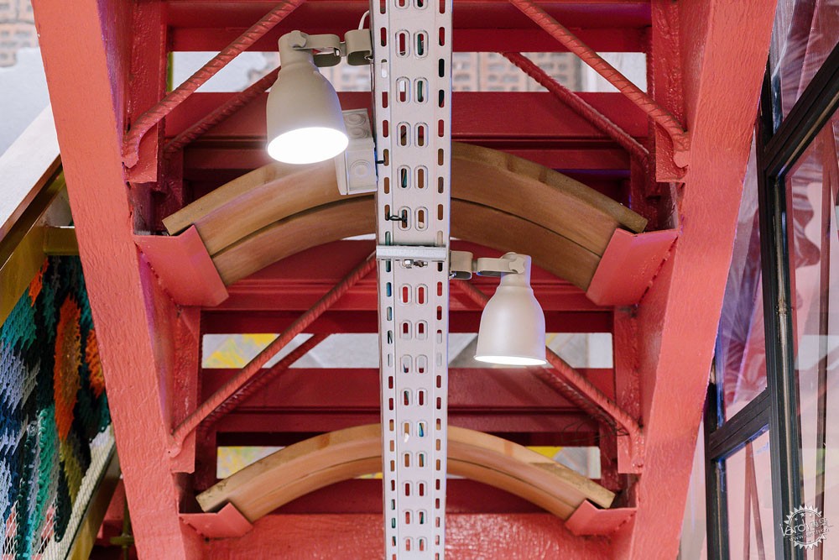
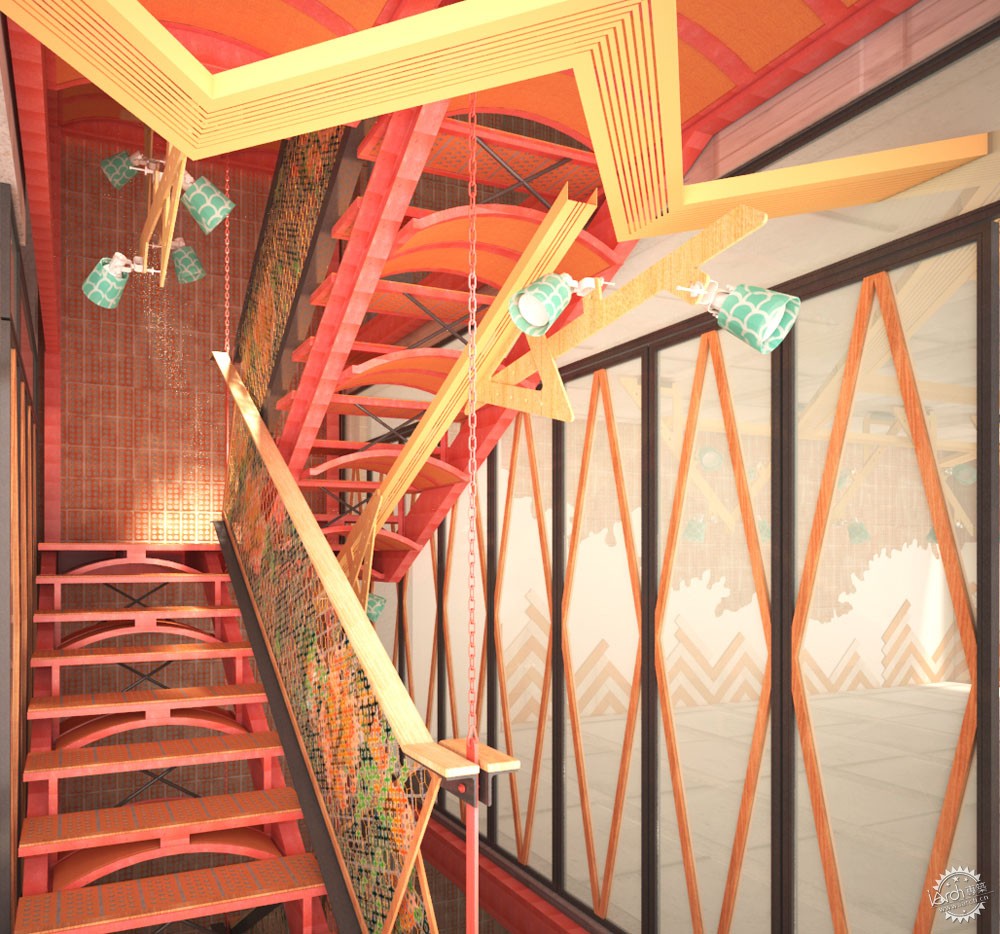
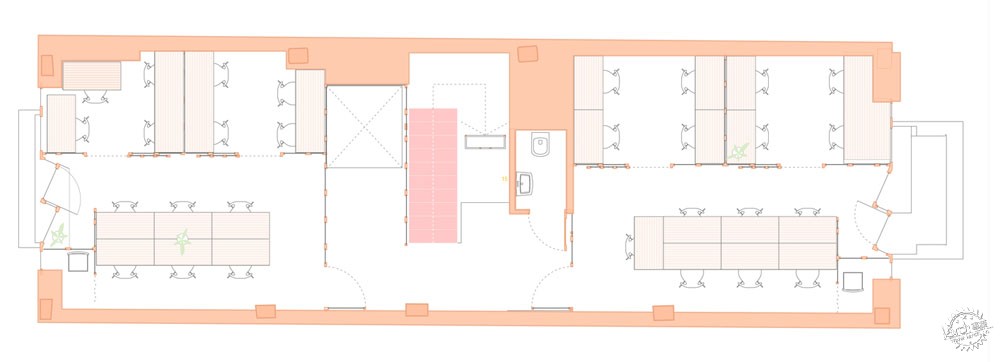
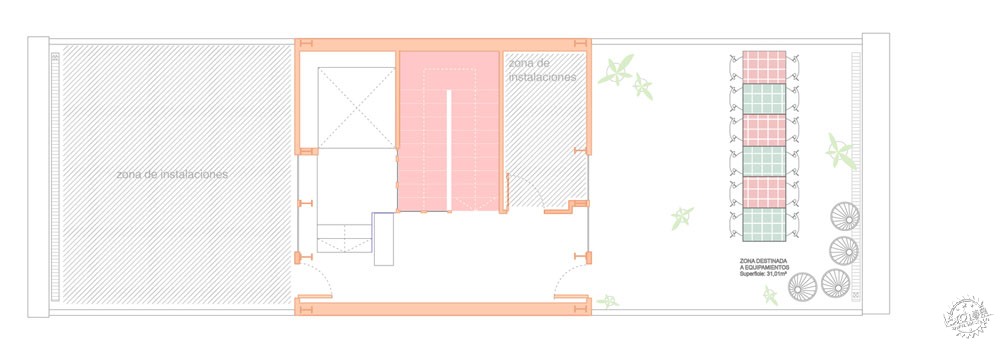
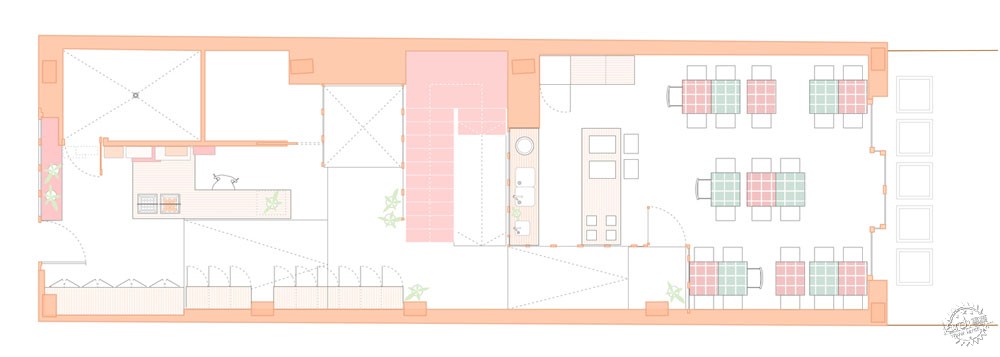


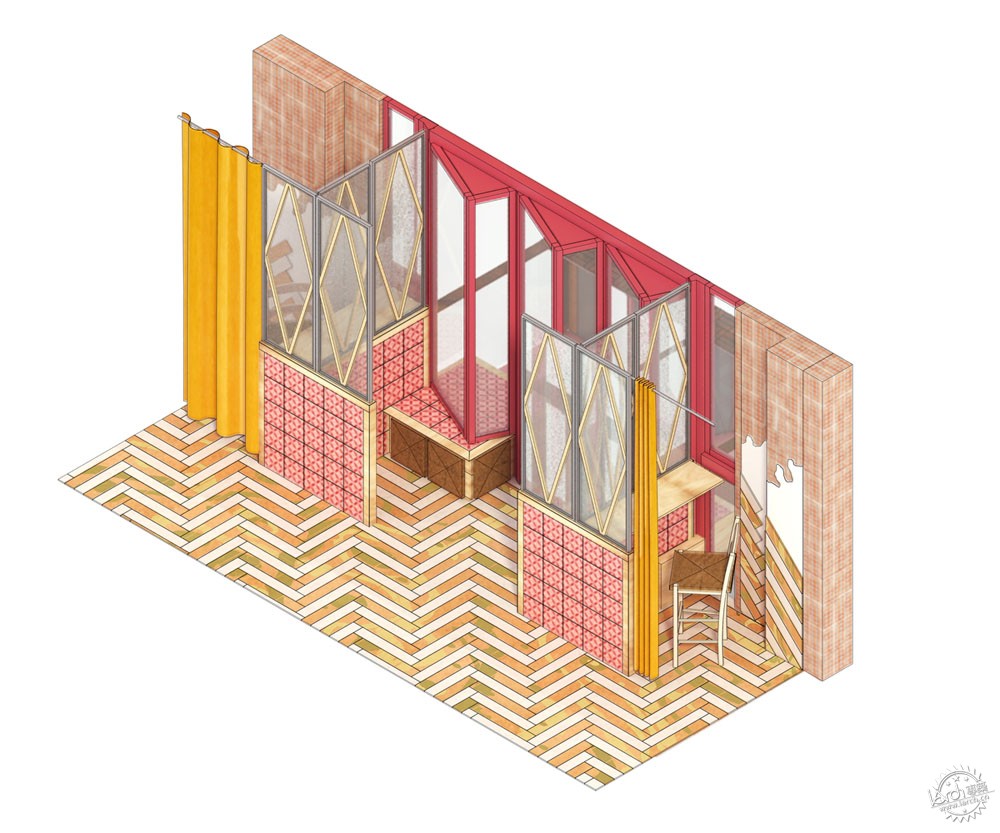
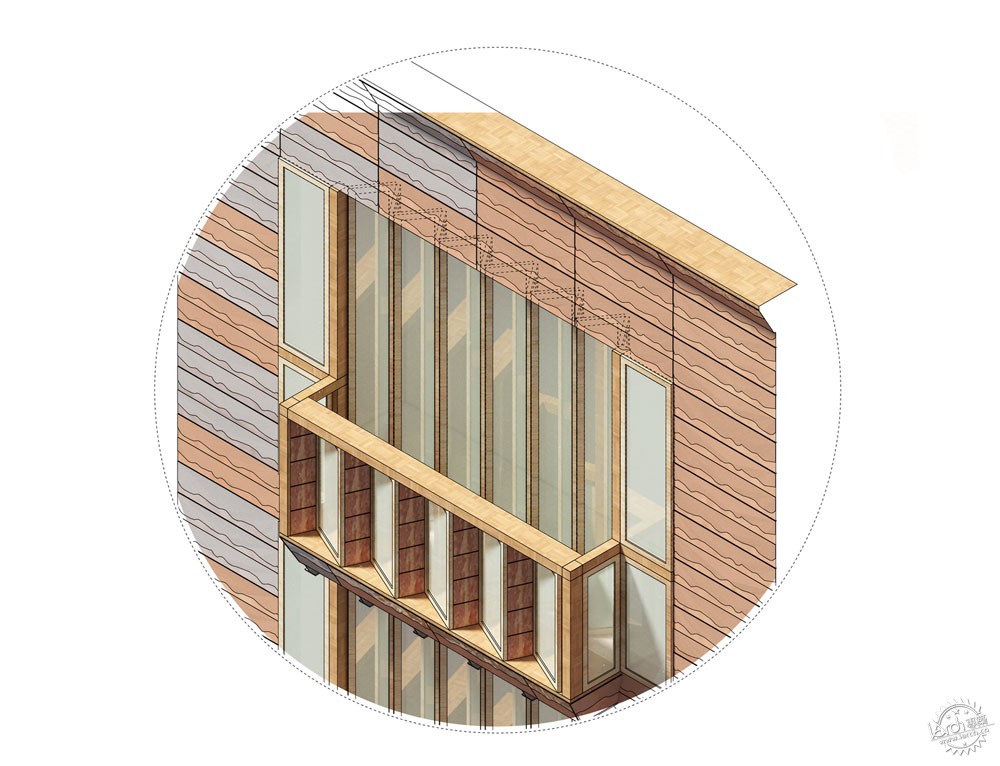
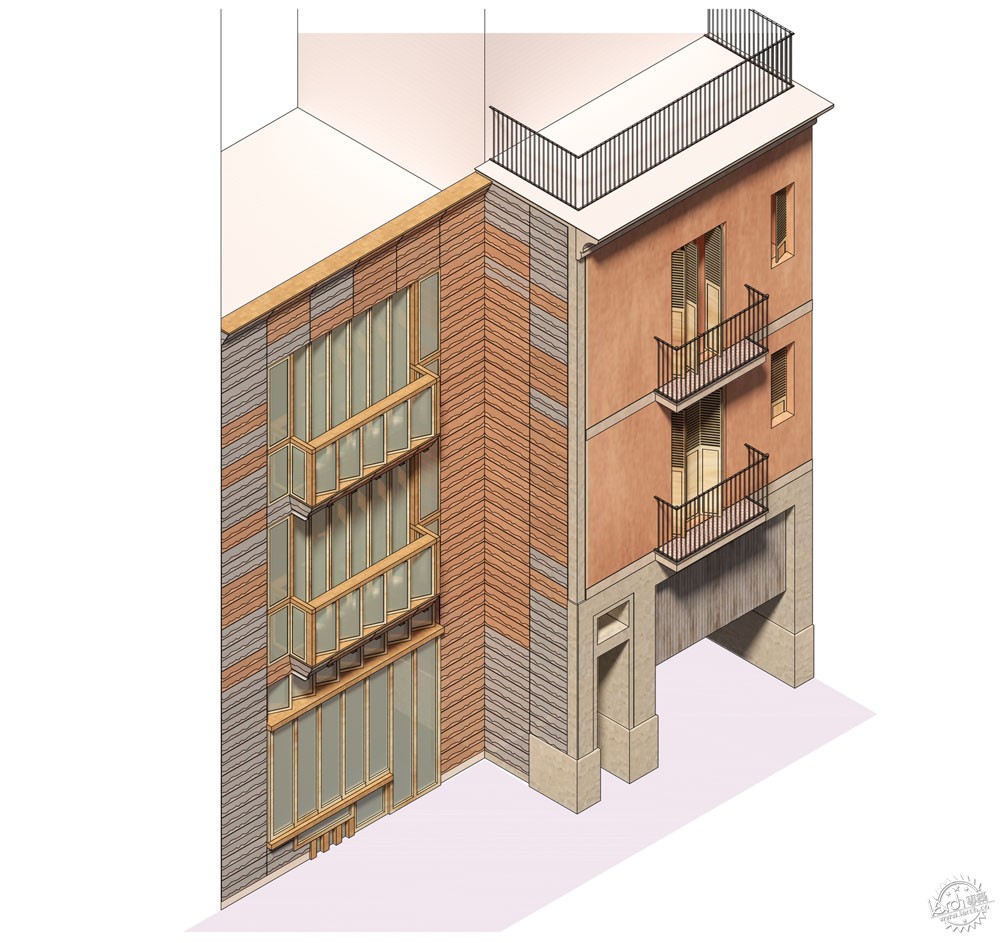
建筑设计:Izaskun Chinchilla Architects
项目位置:西班牙,巴塞罗那
项目类型:办公室室内设计
项目面积:384平方米
项目年份:2019年
照片摄影:Imagen Subliminal (Miguel de Guzmán + Rocío Romero)
Architects: Izaskun Chinchilla Architects
Location: Carrer de Bretón de los Herreros, 9, 08012 Barcelona, Spain
Category: Offices Interiors
Area: 384.0 ㎡
Project Year: 2019
Photographs: Imagen Subliminal (Miguel de Guzmán + Rocío Romero)
|
|
