
Maryland Heights Community Recreation Center / CannonDesign
由专筑网小R,王雪纯编译
来自建筑事务所的描述:马里兰高地社区娱乐中心位于圣路易斯社区,具备娱乐运动、休闲、城市公共活动等多种功能。建筑位于城市的公路沿线,毗邻马里兰高地的室外水上公园,建筑给周围的居民们带来了休闲的场所,改善了人们的生活品质。
Text description provided by the architects. The Maryland Heights Community Recreation Center is a dynamic hub for recreational sports, wellness, and civic engagement located in this west St. Louis community. Situated prominently along the city’s beltway and adjacent to Maryland Heights’ outdoor water park, the Center offers a prominent destination for residents with significantly improved space and a greater variety of activity areas for community use over their former facility on the same site.
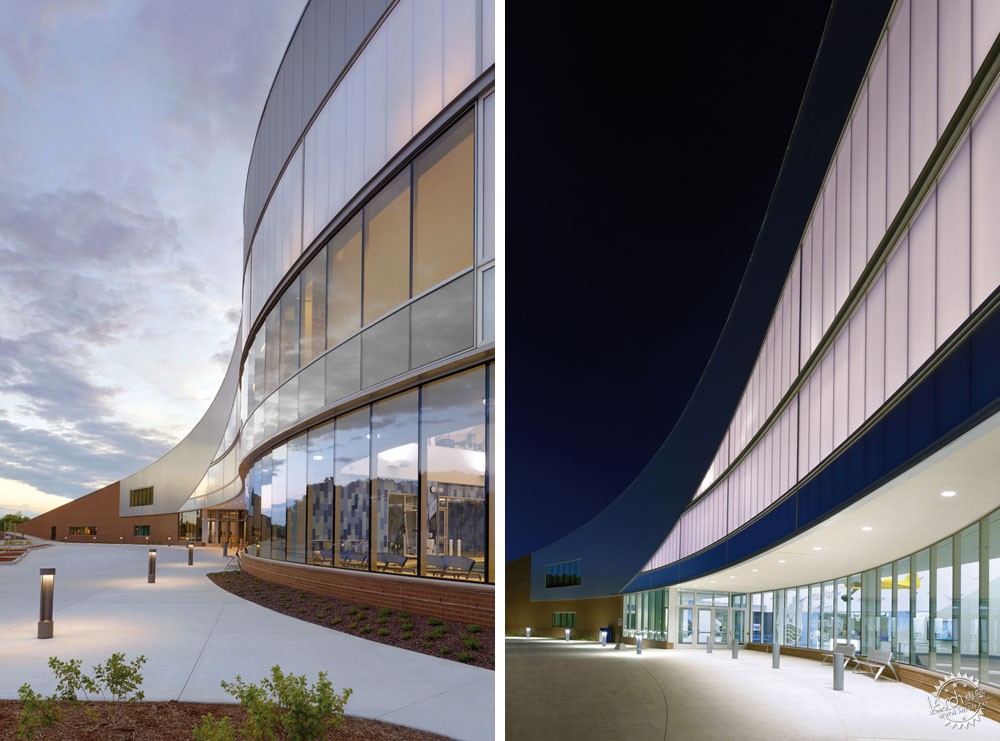
由于社区的周围就是城市公路,这座建筑很好地协调了社区和公路之间的关系,给居民们带来了适宜的绿地,同时又满足他们的各项娱乐需求,建筑师还将建筑与景观绿化结合在一起,在建筑中融合公园的语境。
The requirements of creating a destination center for the community - while achieving it in a hospitable way that mediates the harsh environment of the highway - and preserving usable green space are satisfied in a single architectural ploy of lifting the ground plane and nestling the building into the landscape. This creates a sheltering form while maintaining an occupiable berm that points toward the park.
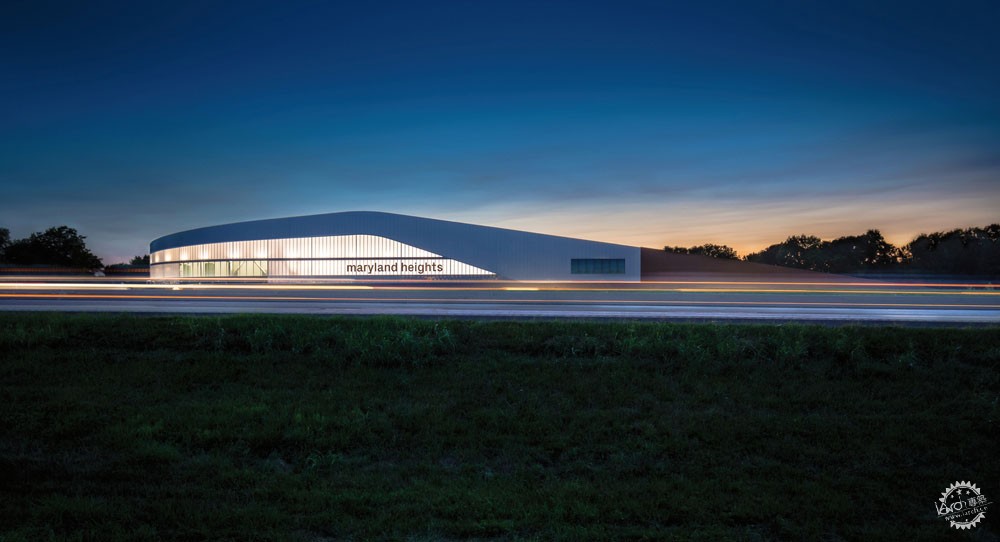
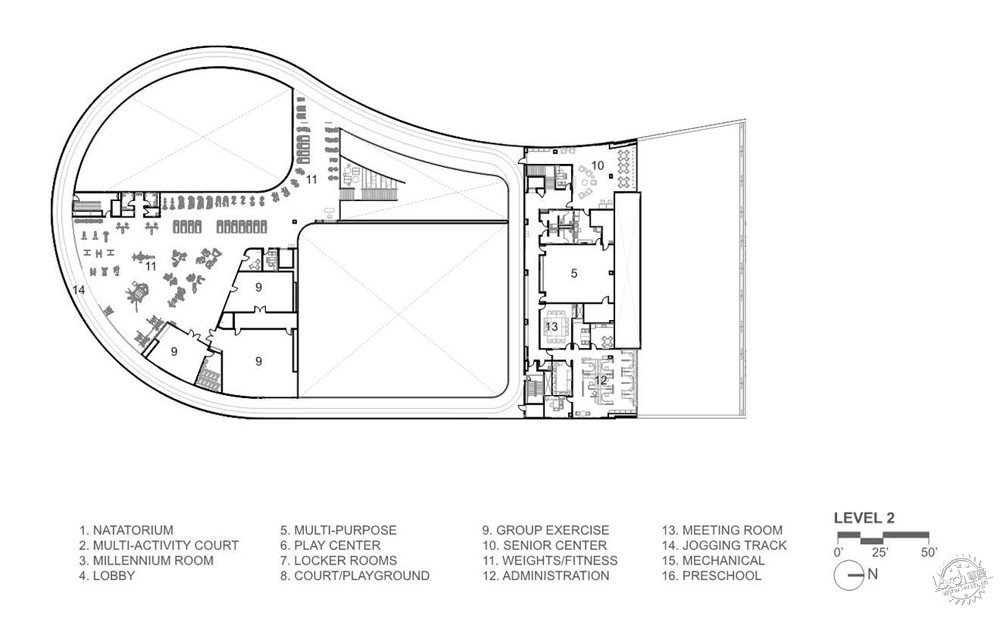

该项目的最大挑战也是它的最大机遇,David Polzin,CannonDesign事务所的设计执行负责人,同时也是这个项目的主要设计负责人认为:“毗邻公路的建筑会面临着严重的噪音干扰,公路产生噪音甚至能够达到90分贝。我们通过改变建筑的朝向和外部形态,使空间环境尽可能隔绝噪音,使抵达建筑的噪音分贝减少一半。此这样的设计策略似乎也在探索了建筑的更多可能。”
The project’s greatest challenge was also its greatest opportunity,” says David Polzin, CannonDesign’s Executive Director of Design and the Design Principal on the project. “The building’s proximity to the adjacent highway presented an enormously harsh acoustical environment with noise levels upwards of 90 db, nearly equivalent to the noise of a jet engine. “Through the shaping and siting of the building, we were able to create an ‘acoustic shadow’ disrupting the propagation of sound waves from the highway and cutting decibel levels nearly in half. This strategy opened up the possibility for a very expressive architecture.”
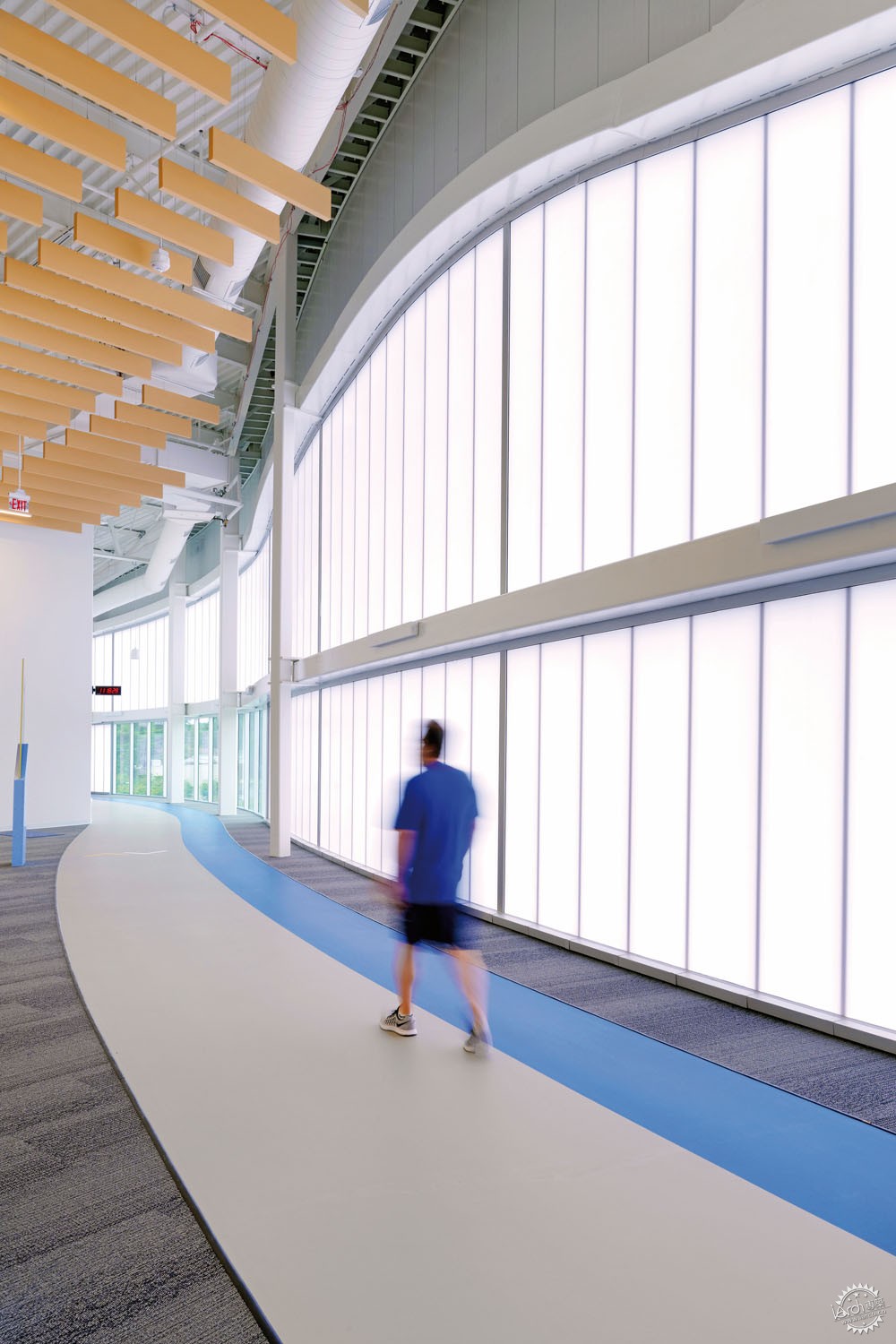

建筑的平面规划上有着有机的变化,遮盖了入口广场,充分减少了公路噪音对于进入建筑的居民们的影响。同时,透明的立面也直截了当地表达了建筑内部的健康娱乐公共活动。室内游泳池位于建筑的南侧,最大幅度地满足人们对于自然光照的需求。
The building makes an organic inflection in plan that further shelters the entry plaza to the pavilion, thus protecting the entry experience from highway noise and traffic. At the same time, the transparent façade reveals the public life of the community engaged in its activities of wellness and recreation. The indoor pool is prominently on display in the bulbous south end, maximizing access to sunlight.
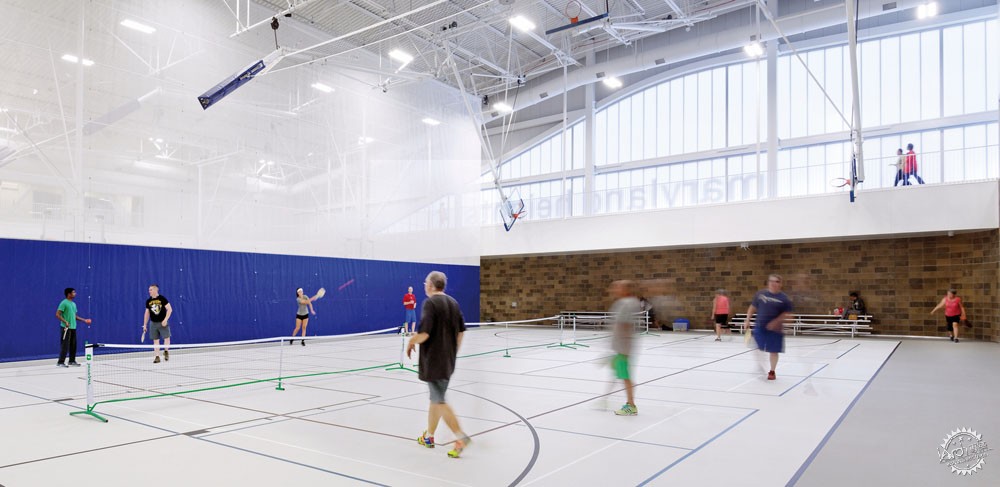
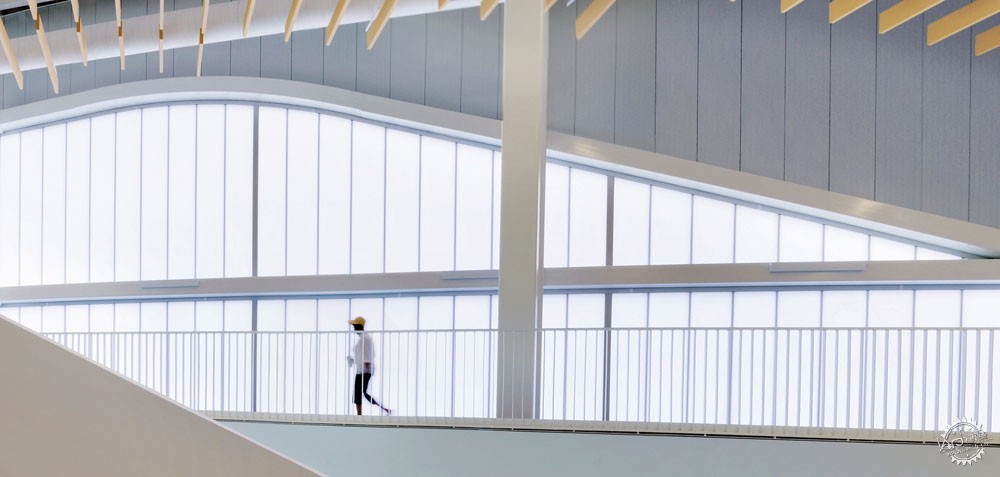

体育馆层高较大,其东侧立面覆盖着半透明聚碳酸酯,这种材料也能够有效地控制噪音,同时减少眩光,并且在白天满足室内的自然采光需求,让建筑在夜间看起来就像是一个发光的大灯笼。会议室和幼儿园位于建筑的最下层,建筑师还在地面层设计有私人院落。总体而言,这座建筑中结合了各式各样的社区功能,同时从内外空间都满足了人们的景观需求。
The gymnasium occupies the tallest interior volume, its eastern façade clad in a translucent triple-walled polycarbonate façade employed to control noise and glare while also providing natural light by day and the qualities of a glowing lantern at night. Meeting rooms and a preschool are nestled in the lowest portion of the form and have a private courtyard carved in the rising ground plane. In total, a variety of community functions are integrated inside and out of this lifted landscape form.
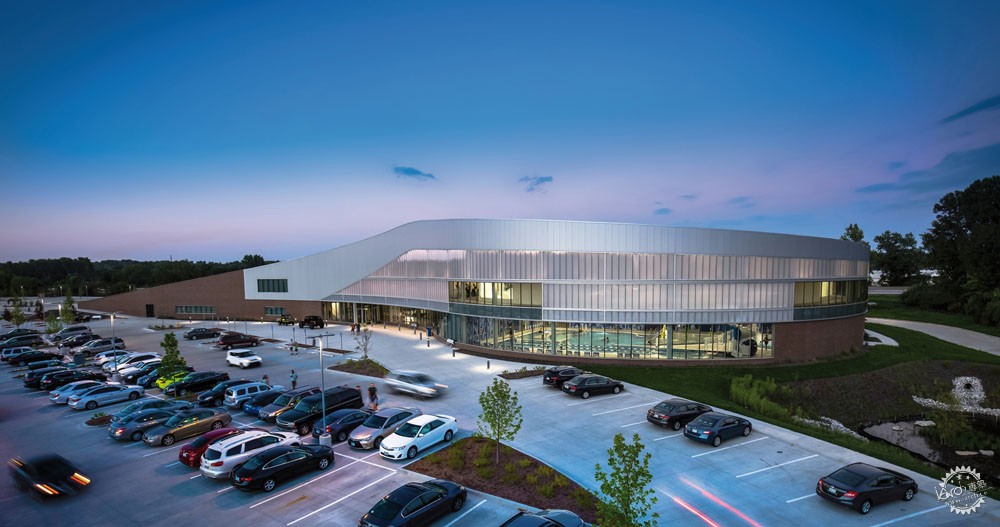
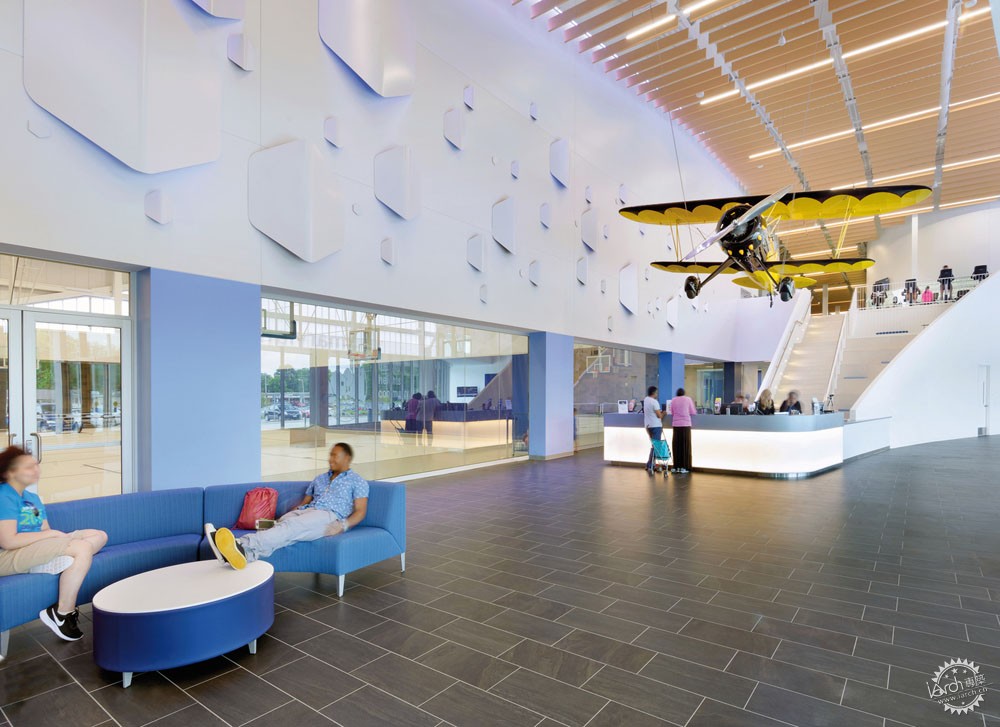
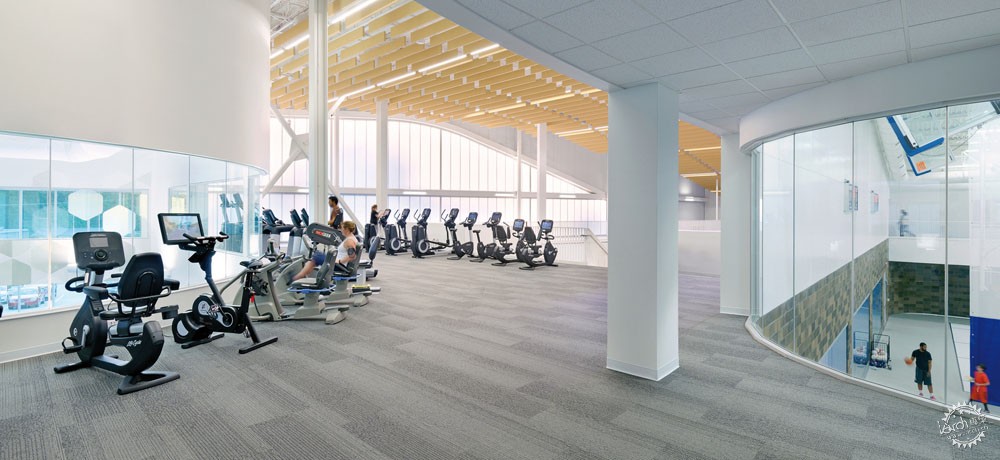
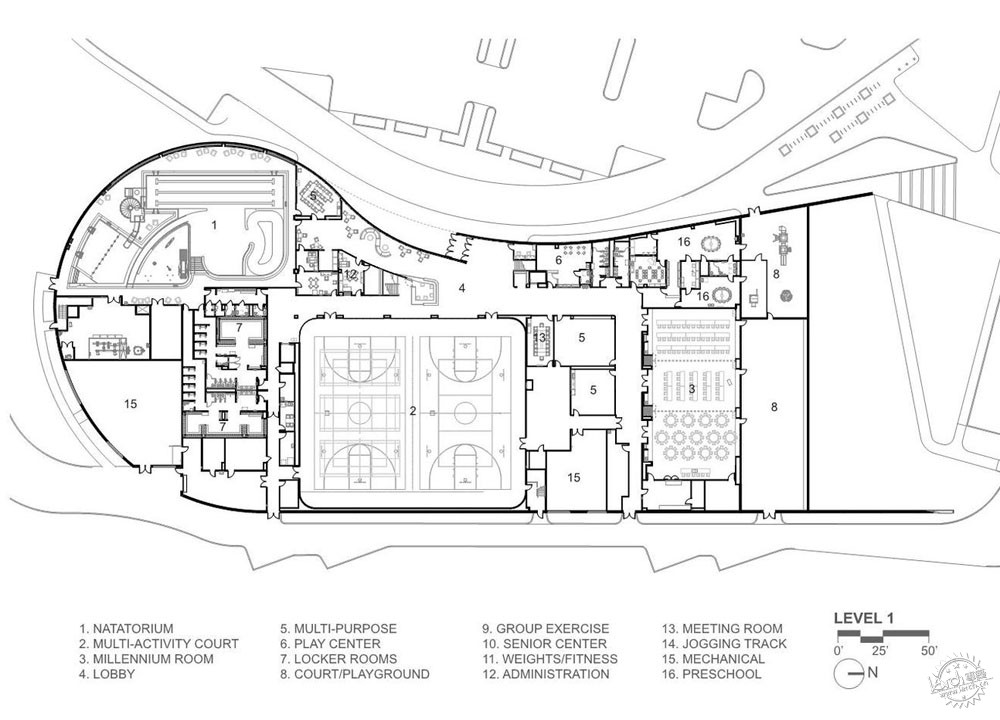
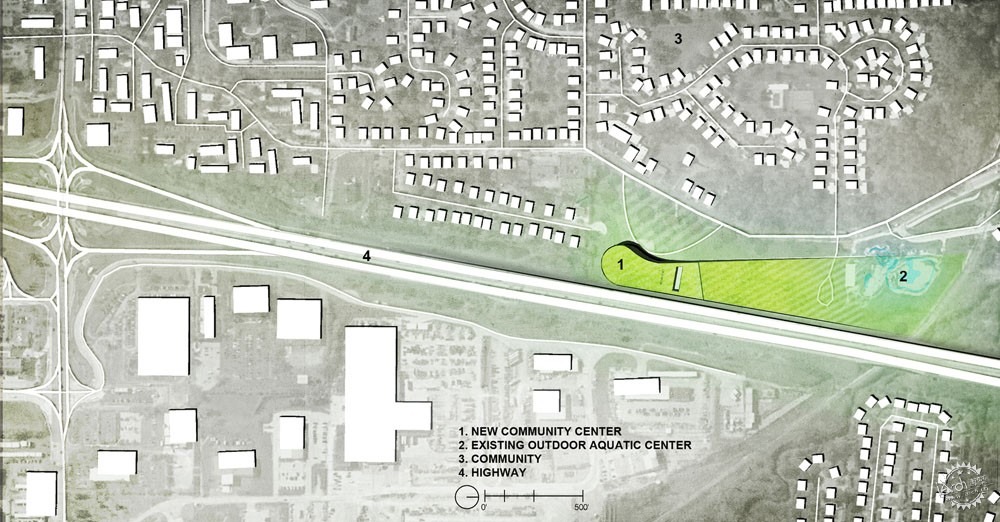
建筑设计:CannonDesign
地点:美国,马里兰高地
面积:8528.4 平方英尺
年份:2017年
摄影:Gayle Babcock, Peaks View LLC, Mark Kemp
制作商:3form, CPI Daylighting Inc., EFCO, Endicott, Erco, EmilGroup, AutoDesk
MEP工程:Marc McManus
结构工程:Matt Dates
景观设计:SWT Design
环境图像:Kuhlmann Leavitt
土木工程:Civil Design, Inc.
主创建筑师:David Polzin
设计团队:Will Schenk, Rich Bacino, Reed Voorhees, Whit Rogers, Kristie Blaha
Architects: CannonDesign
Location: Maryland Heights, United States
Area: 8528.4 ft2
Year: 2017
Photographs: Gayle Babcock, Peaks View LLC, Mark Kemp
Manufacturers: 3form, CPI Daylighting Inc., EFCO, Endicott, Erco, EmilGroup, AutoDesk
MEP Engineering: Marc McManus
Structural Engineering: Matt Dates
Landscape Design: SWT Design
Environmental Graphics: Kuhlmann Leavitt
Civil Engineer: Civil Design, Inc.
Lead Architect: David Polzin
Design Team: Will Schenk, Rich Bacino, Reed Voorhees, Whit Rogers, Kristie Blaha
|
|
