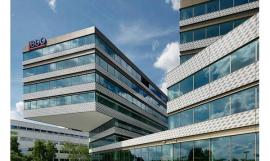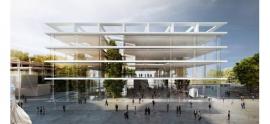建筑师团队:DesignInc
地点:澳大利亚,阿德莱德
方案团队:John Williams (方案总监), John Loftus-Hill (副手), Ian Khoo (副手), Peter Whiter (方案建筑师), Jacqui Williams 自身室内设计师/副手), Aldona Pajdak (资深室内设计师), Travers Cunnington (资深平面设计师)
年份:2010
摄影:Dianna Snape
顾问团队:Aurecon(结构,电力,水力,机械工程),Aurecon(土木,交通,噪音和防火控制),Aurecon(景观),LDP(照明专项), Hansen Yuncken(施工),Samaris Structural Engineers(钢加工)
客户:南澳政府-交通,能源,基础设施部, 阿德莱德娱乐中心
造价:五千万
Architects: DesignInc
Location: Adelaide, Australia
Project Team: John Williams (Project Director), John Loftus-Hill (Associate), Ian Khoo (Associate), Peter Whiter (Project Architect), Jacqui Williams (Senior Interior Designer / Associate), Aldona Pajdak (Senior Interior Designer), Travers Cunnington (Senior Graphic Designer)
Year: 2010
Photographs: Dianna Snape
Consultant Team: Aurecon (Structural, Electrical, Hydraulic, Mechanical Engineering), Aurecon (Civil, Traffic, Acoustics & Fire Protection), Aurecon (Landscaping), LDP (Specialist Lighting), Hansen Yuncken (Construction), Samaris Structural Engineers (Steel Fabricator)
Client: Government of South Australia – Department for Transport, Energy & Infrastructure and Adelaide Entertainment Centre
Constructions Value: $50M

阿德莱德娱乐中心这一五千两百万的重建项目在2010年三月正式亮相了,它由DesignInc设计,新的ETFE圆顶和动感饿LED照明系统构成强烈视觉感的中心入口。
The Adelaide Entertainment Centre’s $52M redevelopment was officially unveiled in March 2010. Designed by DesignInc, the new ETFE dome with dynamic LED lighting system forms a dramatic entry statement for the centre.
方案包括移除之前存在的卢比肯功能厅和前院,移除广场上的圆柱,还有在Alchemy庭院,主舞台入口的头顶遮挡物的重大变动,为新圆顶表演中心打开线路。
The project included demolition of the existing Rubicon Function Room and courtyard, demolition of the circular colonnade to the plaza, and significant alterations to the Alchemy courtyard and main arena entry canopy, to make way for the new dome and performance venue named the Theatre.
翻建项目的设计包括三个突出的空间概念。‘动感圆顶空间’-标志性的半透明,移动性,气氛转变,时尚表演印象;变形盒子-纯粹的实体形状, 展现多种表演模式和功能,给圆顶提供视觉对应点; ‘交互式门庭’-圆顶和盒子之间的美观的功能性连接, 展示内部和外部形象。 层叠的盒子形态被简化,剧院门厅和房屋背面的设备围绕剧院,在圆顶空间内部终止。
The redevelopment was designed as a series of three distinct spatial ideas. The ‘dynamic dome space’ – symbolic of the transparency, movement, changing moods and image of modern performance; the flexible box – conceived as a solid pure form, able to reveal a multitude of performance modes and functions, providing a visual counterpoint to the dome; and the ‘interactive foyer’ – a visual and functional link between the dome and the box, able to display internal and external imagery. Simplified into overlapping extruded boxes, the Theatre foyer and back of house facilities wrap around the Theatre, terminating within the dome space.

剧院能在普通情况下能容纳2500名访客, 1700个剧院坐席,800个宴会厅座位。 大型可变隔音墙分隔各自空间,同时增加可变坐席以增加剧院的灵活性。 剧院能承载酒吧的功能, VIP酒吧俯瞰广场和剧院门厅,房屋后部的裙楼,绿屋设施,还有商用厨房。
The Theatre is capable of accommodating 2500 visitors in general admission mode, 1700 in seated theatre mode and 800 in seated banquet mode. Large operable acoustic walls can divide the space in two whilst retractable seating also adds to the theatre’s flexibility. The Theatre also contains a general admission bar, VIP bar overlooking the Plaza and Theatre foyer, back of house dressing and green room facilities and a commercial kitchen.

剧院设有2.4 x 67米的超级屏幕, 为将来的会议事件展示图片或录像使用。配合圆顶专业的照明设备,一千六百万色,成百上千种动态图案。
围绕中心的行人安全因为通往Port Road地下停车场车道拆除而得到改善,同时还有VIP车辆的下客区。 上下客区与像素化铺装融合,舍弃传统地面铺装,成为步行区内对驾驶员的一种视觉信号。
The Theatre is offset by a 2.4m x 67m super screen, which displays images and video of upcoming events. This compliments the dome’s specialist lighting that is capable of projecting 16 million colours as well as hundreds of dynamic patterns.
Pedestrian safety around the centre has been improved with the removal of an existing basement car park driveway to Port Road, as well as the introduction of a VIP vehicle drop-off zone. The drop off zone was incorporated into the new ‘pixellated’ feature paving rather than using traditional roadway materials as a visual signal to drivers that they are within the pedestrian zone.

品牌宣传和标志连接空间,帮助游客定位,找到去新的室外售票中心和其他三个会场的方向。 阿德莱德娱乐中心的红色融入所有主要元素,双色合并的手法用来区分新旧场馆。 独立的售票处和入口设计作为Port Road入口的延伸。红色发光亚克力材质包裹的物件连接两处,两者为圆顶广场提供遮蔽和隔音服务,必要时它也能作为安全哨岗。
Macro branding and signage links the spaces and assists visitors in navigating their way to the new exterior ticket box and the three venues. The AEC’s red corporate colours were incorporated into all major signage elements, with two type-on-colour combinations used to differentiate the old and new venues. The freestanding ticket box and entry portal were designed as a continuous venue threshold addressing Port Road, with red feature cladding and illuminated acrylic wrapping around the edges to link the two. Both provide the dome plaza with shelter and acoustic separation, as well as a security checkpoint when required.
新的空间试用下来,专业人士和游客都在项目完成几个月后给了非常积极的评价。新的圆顶在阿德莱德景观建筑圈拥有高度识别性。翻修在预计时间内完成并没有超过预算,完成之时恰逢通往中心的新电车线路揭幕。
Feedback from both professionals who utilise the new spaces as well as visitors has been incredibly positive in the months since the redevelopment was unveiled, with the new dome a highly visible addition to Adelaide’s architectural landscape. The redevelopment was completed on time and on budget, coinciding with the opening of the new tramline to the centre.

Existing Floor Plan现存楼面平面图
Floor Plan楼面平面图
Elevation立面
Elevation立面
特别鸣谢翻译一组7号 叶闻博 提供的翻译,译稿版权归译者所有,转载请注出明处。 |
|

 “石板”建筑——2015年意大利世博会展馆提案/ MenoMenoPiu Architects + BE.ST Ar...
“石板”建筑——2015年意大利世博会展馆提案/ MenoMenoPiu Architects + BE.ST Ar...
