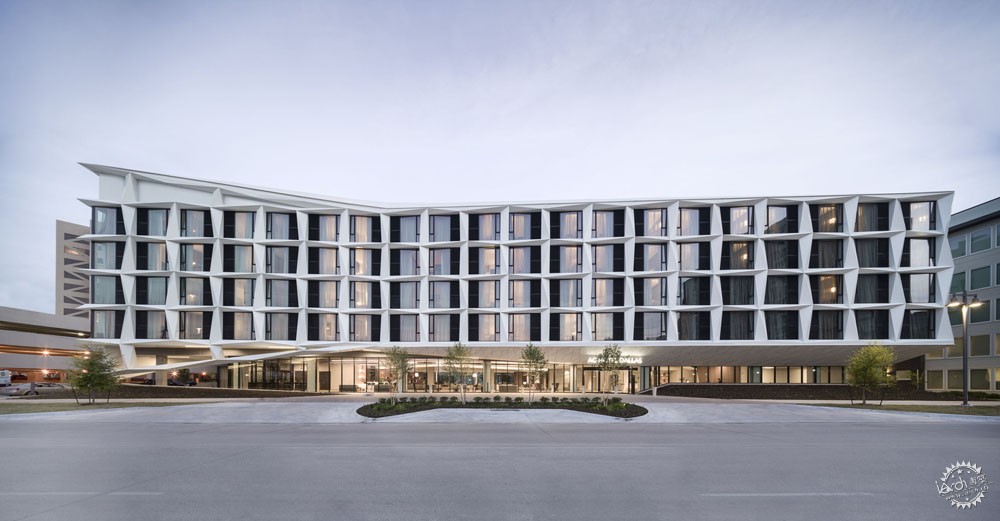
达拉斯AC酒店
AC Hotel Dallas by the Galleria / 5G Studio Collaborative
由专筑网小R编译
来自建筑事务所的描述:达拉斯AC酒店根植于加泰罗尼亚现代主义的抽象理念,挖掘AC品牌的西班牙历史传统,有着特殊的意义。这座建筑拥有棱角分明的立面几何形态,表达了加泰罗尼亚民族精神的质感,并且明确了达拉斯当地生活特征。通过这样的设计策略,建筑师的目的是提升达拉斯城市中心区域和新开发的建筑空间氛围。城市精选服务酒店是价值40亿美元的总体规划的主要部分,该规划则以使用者为最终导向。酒店场地是面积为5英亩的中央公园,其中包括120间客房、10000平方英尺(约929平方米)的会议区、10000平方英尺(约929平方米)的综合区,综合区中容纳了休息室、酒吧、图书馆、餐厅。AC酒店位于其角落,这里还有另一家规模相当的酒店。
Text description provided by the architects. The design of the AC Hotel Dallas by the Galleria is rooted in the abstract ideas of Catalan Modernism which finds particular significance by way of the AC brand’s Spanish heritage. Expressed using the sharp-edged geometries of the facade, the building simultaneously embodies the characteristic plasticism of the Catalan ethos and the pragmatism defining the Dallas lifestyle. With this design framework, the project seeks to catalyze a progressive architectural tone for the imminent redevelopment of the Dallas Midtown district and Dallas at large. The urban select service hotel is a keynote structure for the 4-billion-dollar pedestrian-oriented master plan. Prominently located at the corner of a future 5-acre central park, the hotel features 120 guestrooms, 10,000 SF of meeting facilities, and 10,000 SF of combined lounge, corner bar, study, library, and dining areas. The AC Hotel weaves at its corner with another hotel that is similarly scaled.
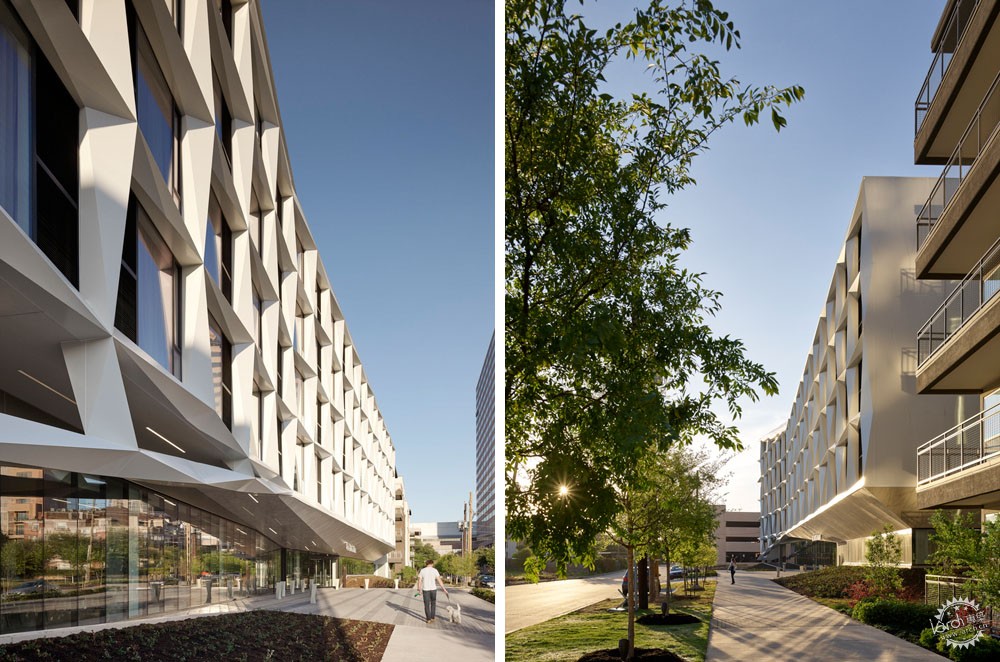
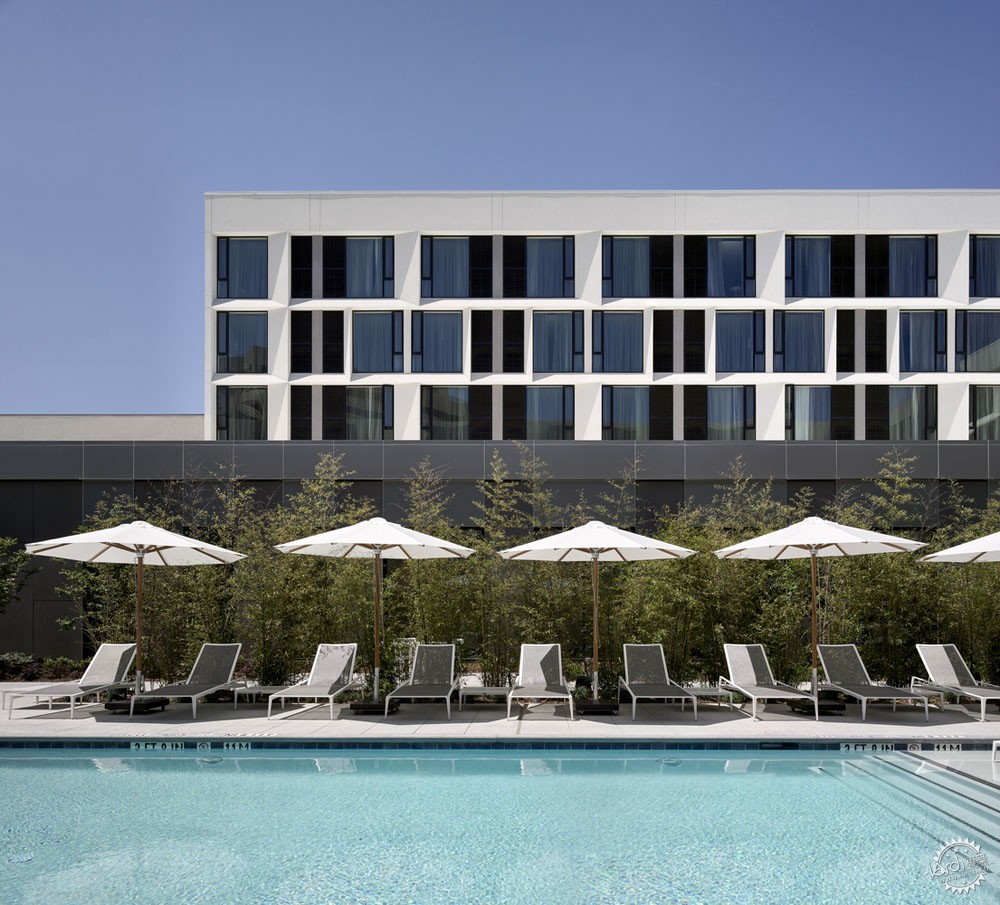
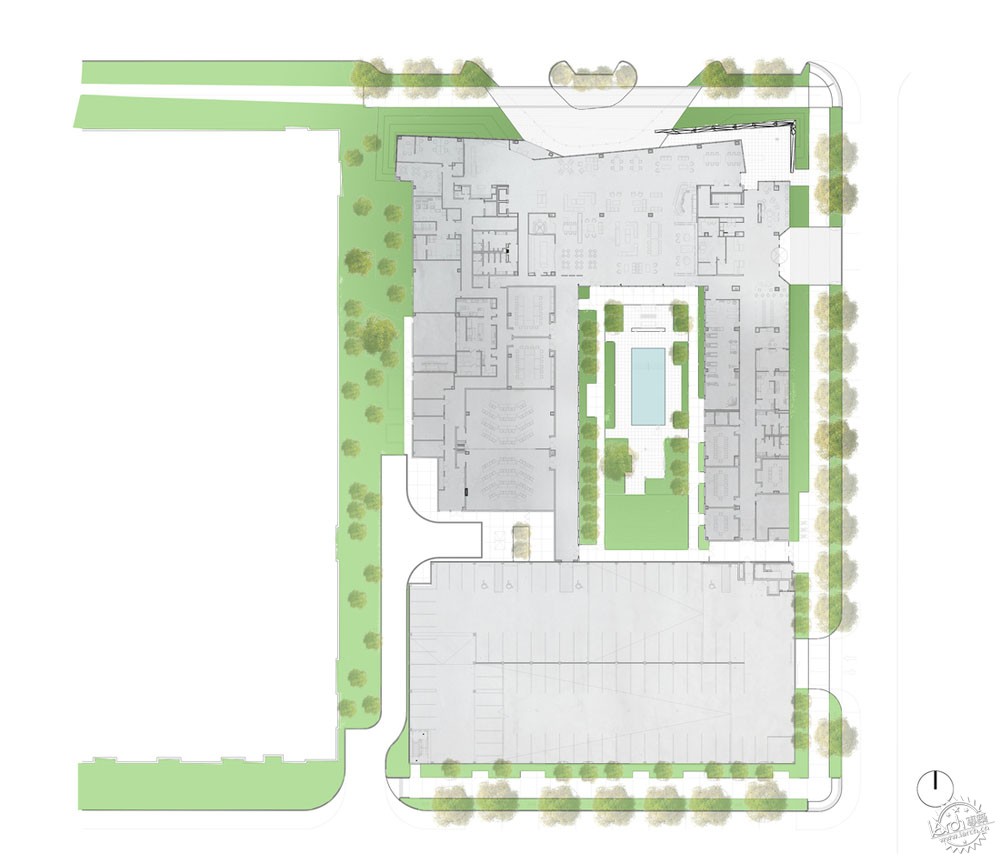
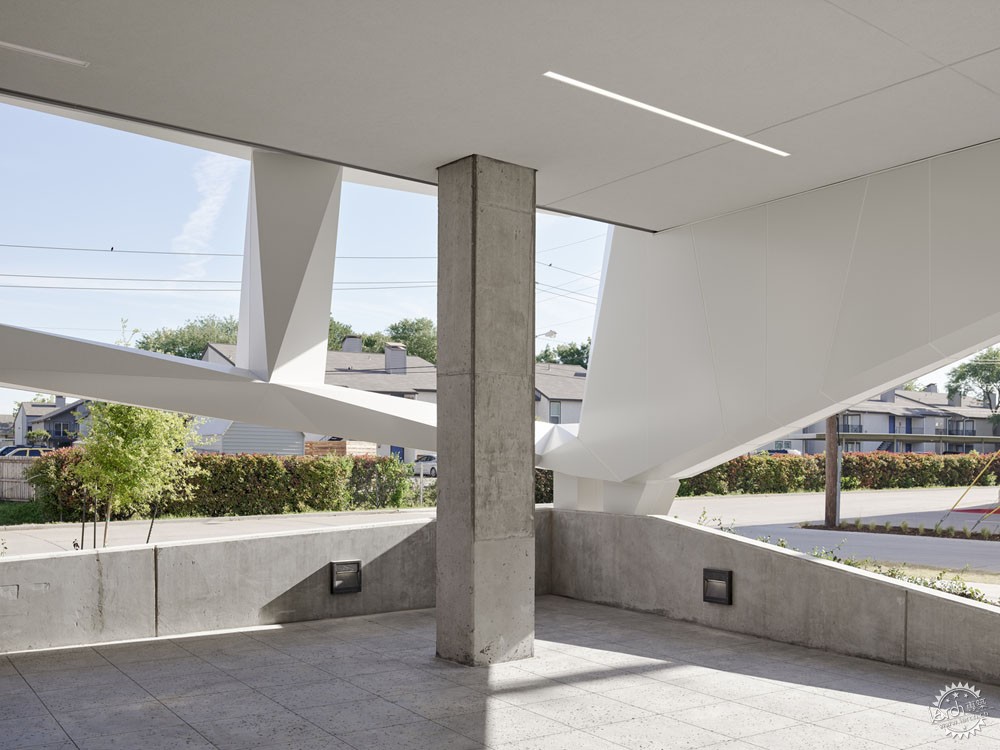
这座建筑结合了AC酒店的现代西班牙设计理念和达拉斯功能城市主义。这就如同是一个轻质盒子,悬挂在酒店的公共空间上方,建筑立面色彩会根据阳光的照射而改变。这个盒子也构成了覆盖在空间上方的建筑结构,公共步行区和泳池院落之间有着无缝的景观。表皮延伸向街道层,和来来往往的行人有着密切的关系,构成建筑与使用者之间的互动,在街道和大堂之间构成连接。表皮的设计来源于精致的金属覆盖体系,该体系涉及手工技艺,每个部分都是单独的元素,这些元素构成表皮之间的过渡,从而让建筑的立面材料拥有层次感。
The architecture merges the AC Hotels’ modern Spanish design sensibility with Dallas' pragmatic urbanism. Simply conceived as a lightweight latticework that levitates above the hotel's public space, the facade's faceted planes evolve under the diffusive north light throughout the day along with the color and light cast from the sky. The lattice serves up an architectural fabric that drapes across the transparent lobby and lounge; views between the public pedestrian realm and the lush, bamboo-lined pool courtyard are seamless. The skin splays down to the street level, engaging with passing pedestrians, and their dogs, encouraging interaction with the architecture along the interstitial exterior space it creates between the streetscape and the lobby. The skin design relies on a precisely fabricated metal rainscreen cladding system which requires a high degree of manual fabrication skills. Careful attention was spent on the depth and angle of each piece as a singular element and their intricate transitions with the rainscreen tile panels, progressing the material language across the façade.
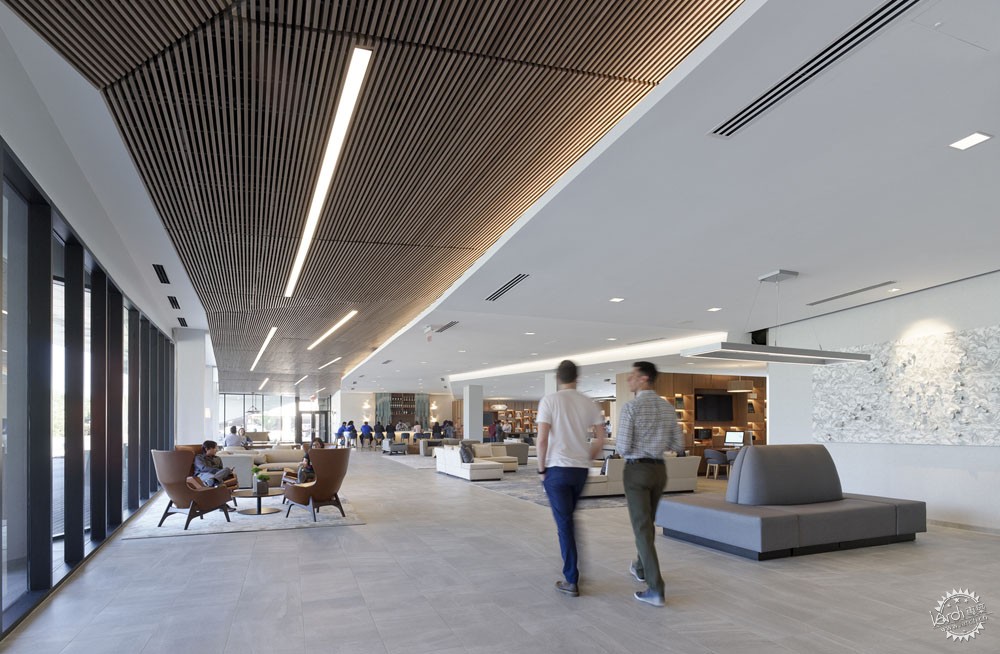
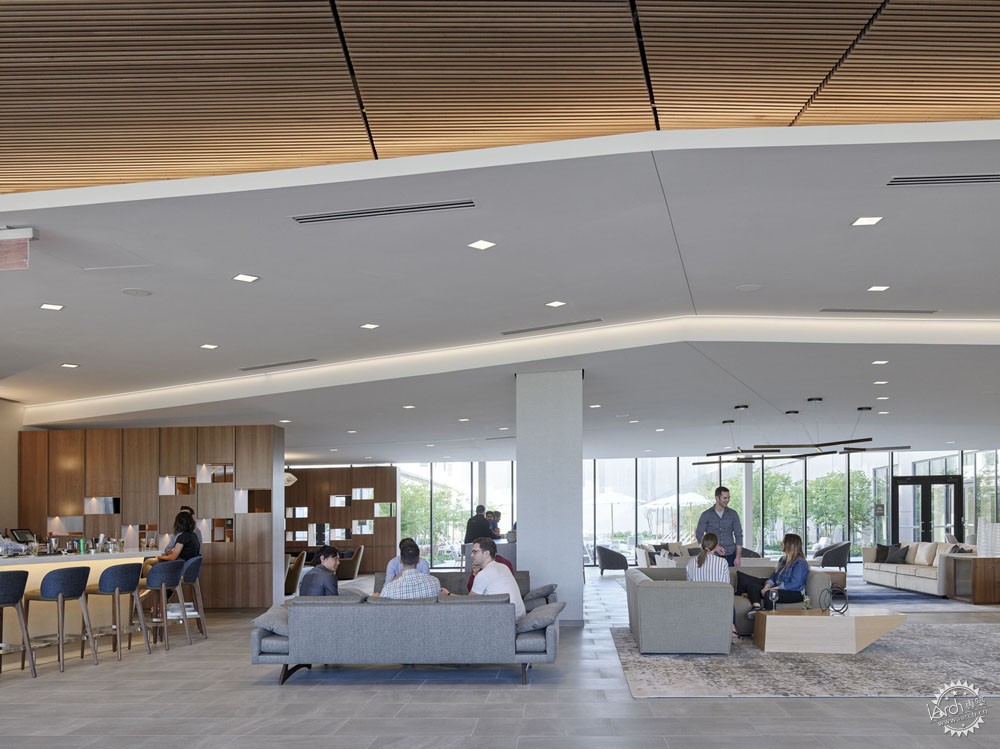
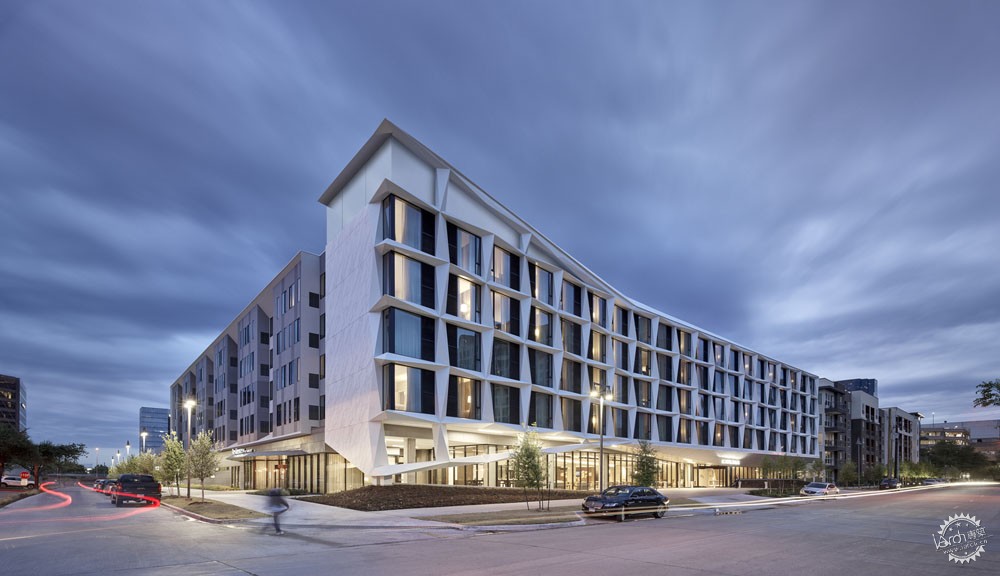
公共空间的天花板平面给“达拉斯城市客厅”带来了温馨的感受,也表达了社交互动区域的划分。在白天,大堂和休息区是联系紧密的空间,就如同街道和院落的延伸,在夜晚,这里就是温馨的大空间,使用者可以看到城市的夜景和泳池派对。
Layered ceiling planes in the public space bring warmth to the expansive 'Dallas Midtown's Living Room' and suggestively subdivide the zones of social interaction. In daytime, the lobby and lounge are one contiguous limpid space that feels as an extension of the streetscape and the courtyard. During the evening, it's a warm-cast voluminous space with views out to the urban night scene and the internal pool party.
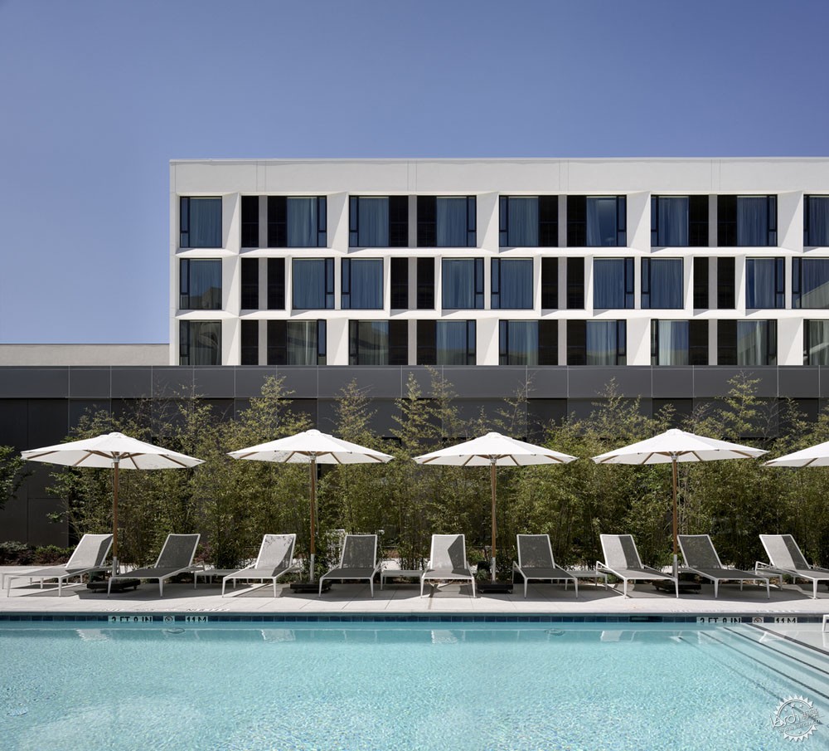
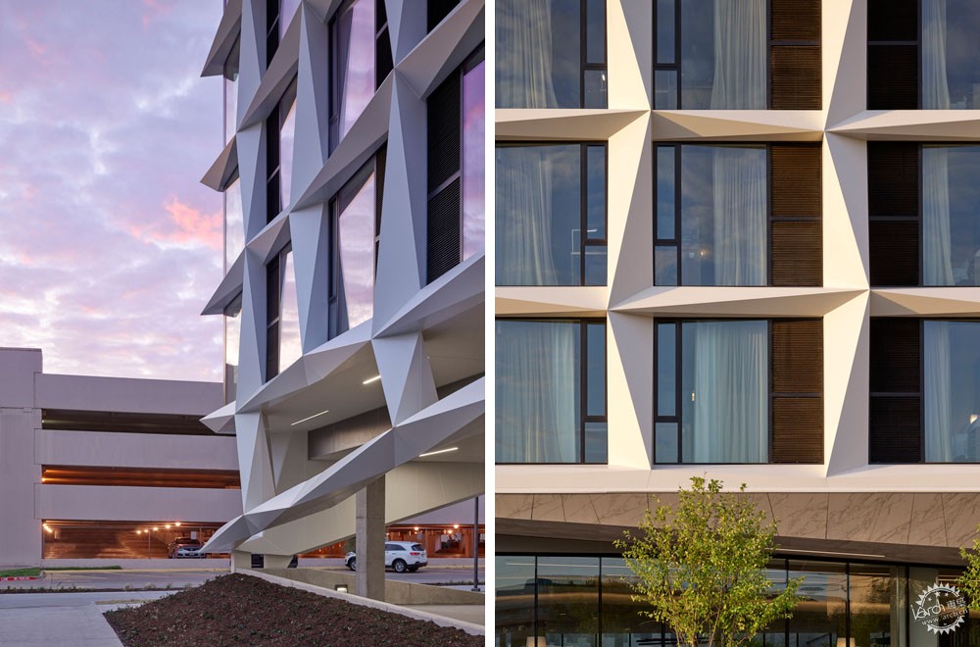
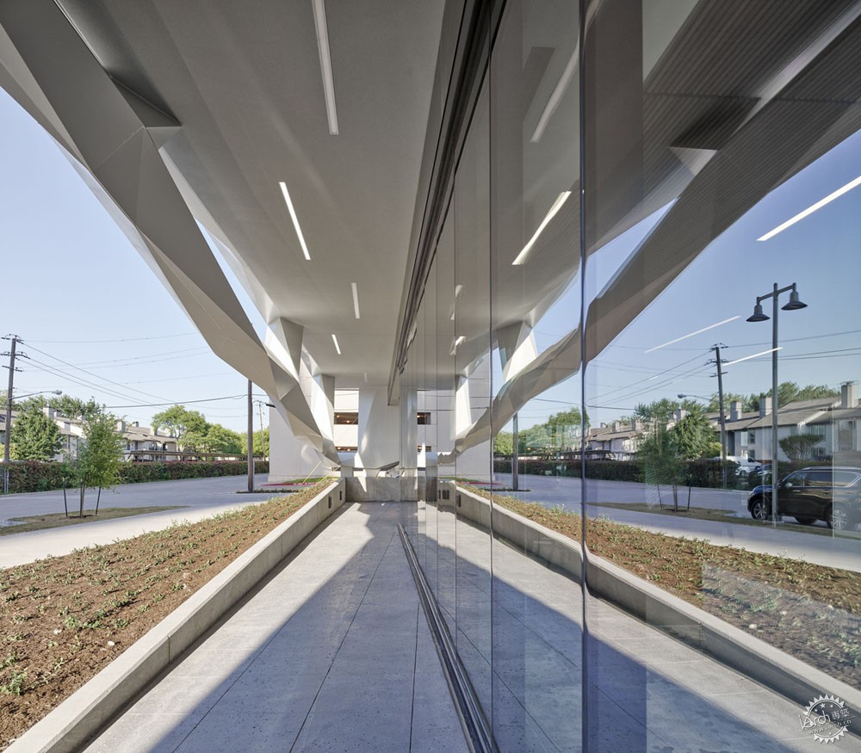
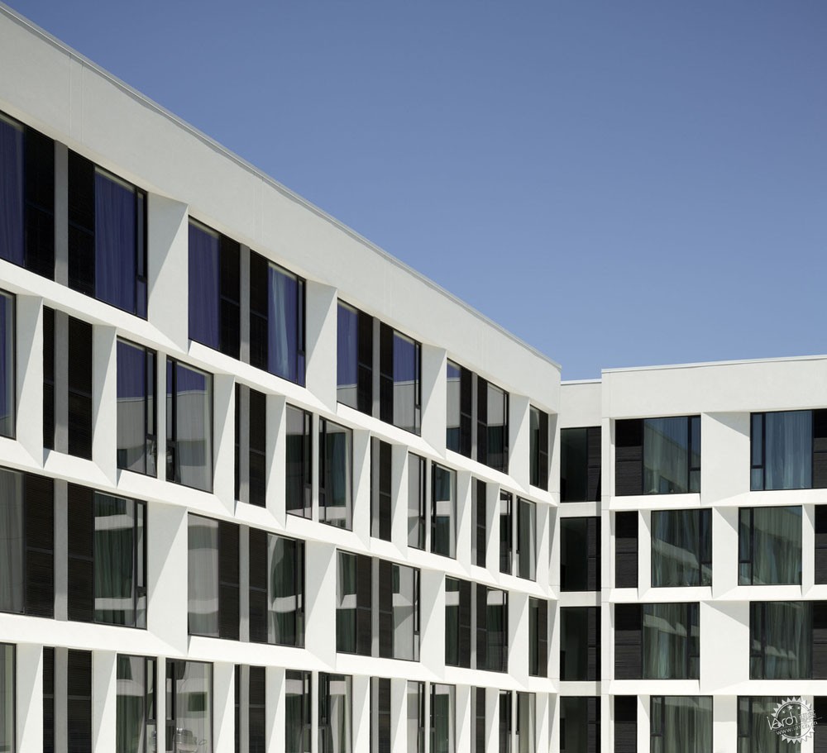
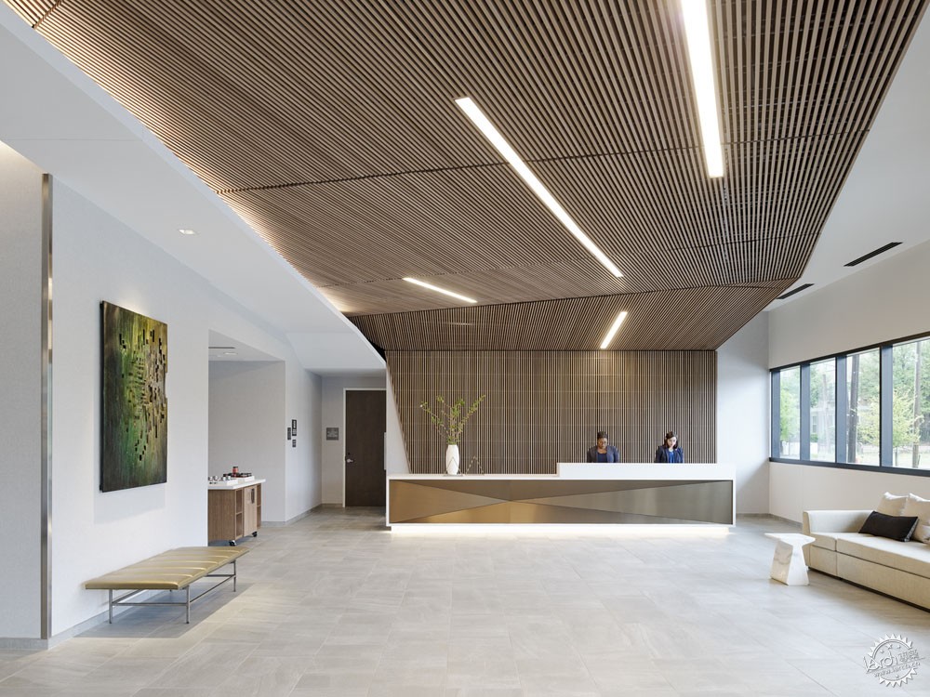
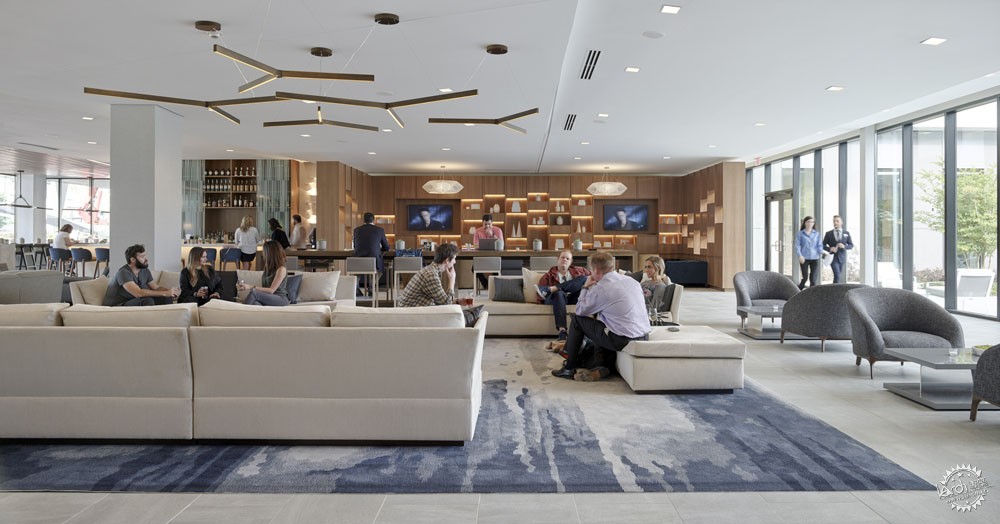
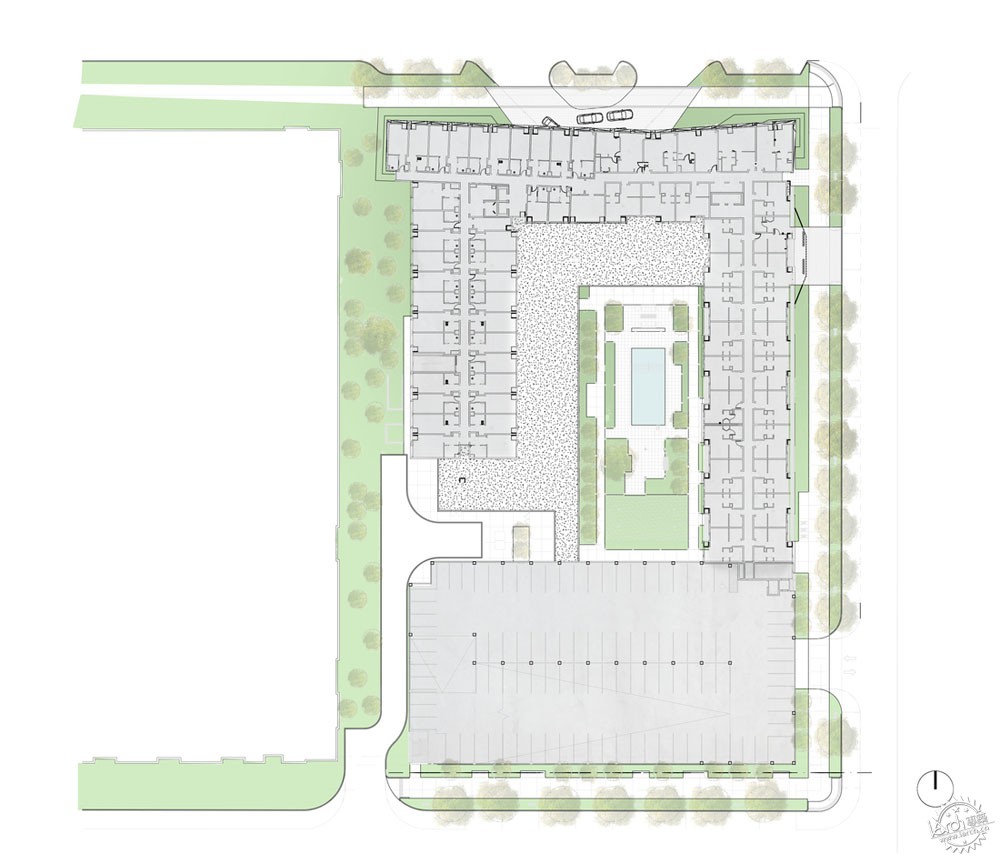

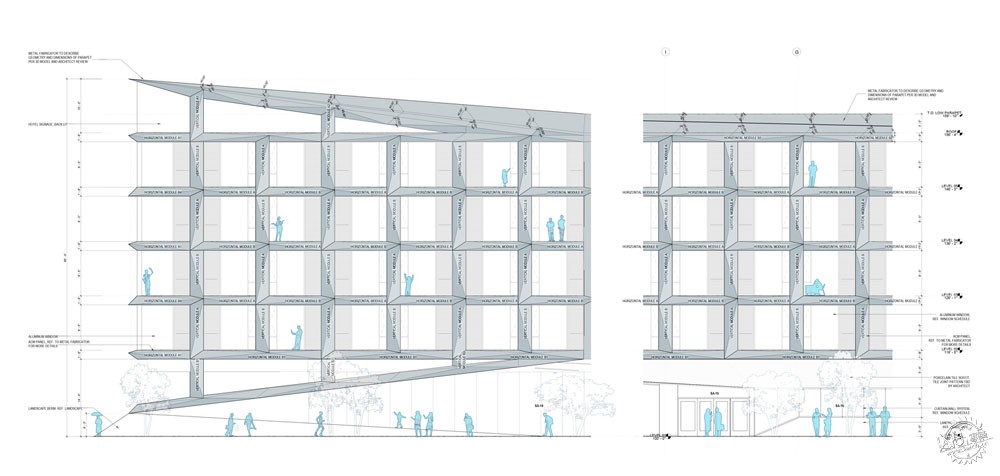
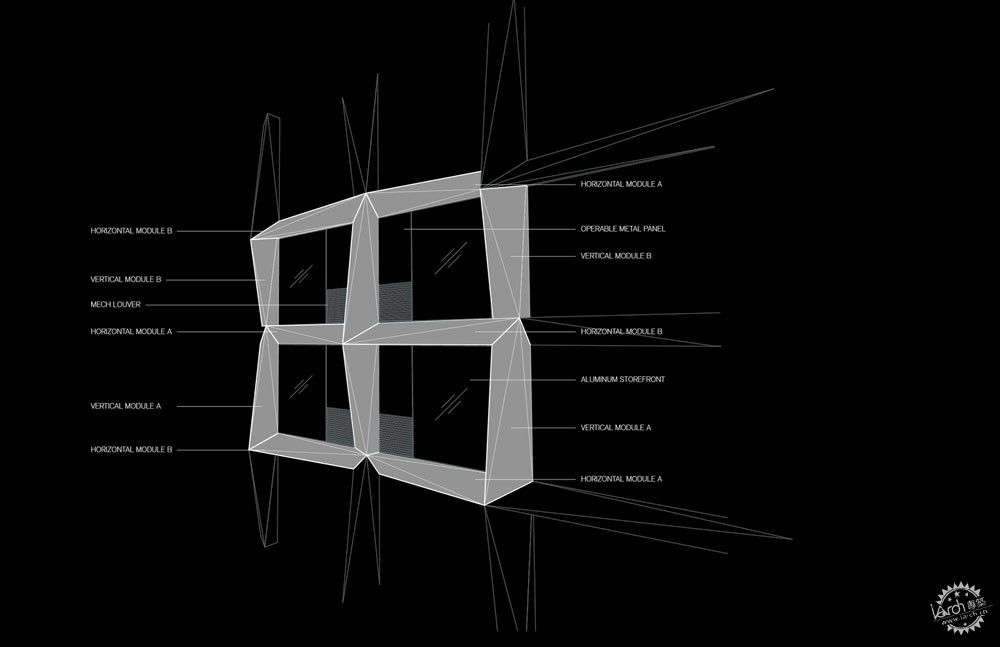
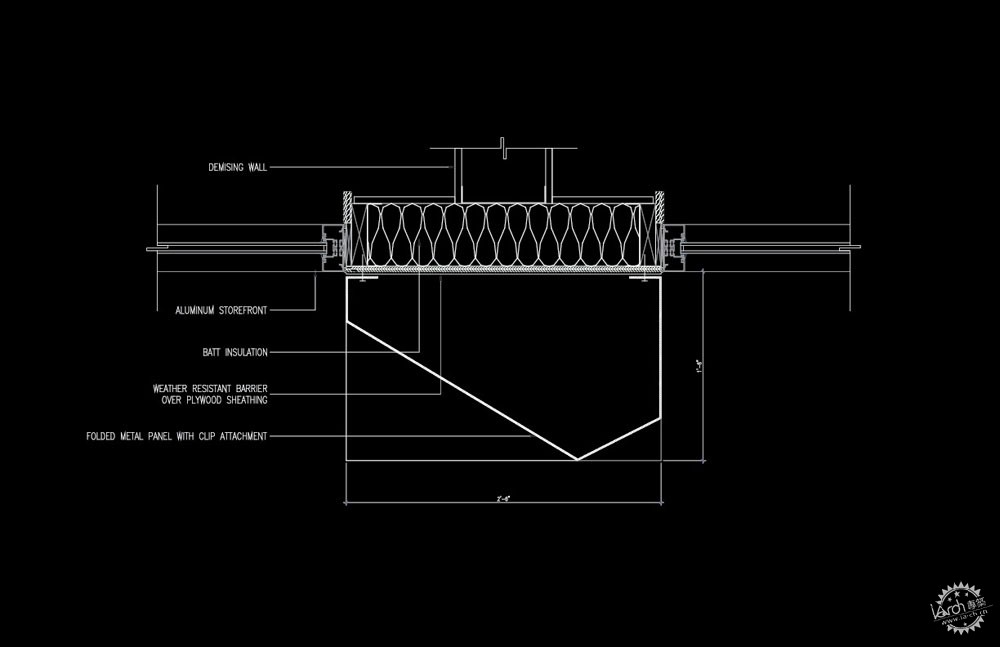
建筑设计:5G Studio Collaborative
地点:美国,达拉斯
类型:酒店
面积:173.0 m2
时间:2018年
摄影:Adam Mørk
制造商:A-Light, Amerlux, C.R. Laurence, Daltile, dormakaba, Johnsonite, MDC, Maharam, Metalux, Neolith, Shaw Contract Group, Trulite, Wilsonart, McNeel, Elemental, Cement Board Fabricators, Halo, Prima, Eaton's Lighting Division, Eureka Lighting + 8
设计团队:Yen Ong, Laurel Stone, Josh Allen, Lauren Cadieux, Diana Lin, Patricia Tram, Michelle Soesanto
客户:Civitas Capital Group
工程:DCI Engineers
景观:La Terra
顾问:DV8 – food service, Interiors – Ink + Oro, Civil – Brown & Gay Engineers, Contractor – Clark
HOTELS · DALLAS, UNITED STATES
Architects: 5G Studio Collaborative
Area: 173.0 m2
Year: 2018
Photographs: Adam Mørk
Manufacturers: A-Light, Amerlux, C.R. Laurence, Daltile, dormakaba, Johnsonite, MDC, Maharam, Metalux, Neolith, Shaw Contract Group, Trulite, Wilsonart, McNeel, Elemental, Cement Board Fabricators, Halo, Prima, Eaton's Lighting Division, Eureka Lighting + 8
Design Team: Yen Ong, Laurel Stone, Josh Allen, Lauren Cadieux, Diana Lin, Patricia Tram, Michelle Soesanto
Clients: Civitas Capital Group
Engineering: DCI Engineers
Landscape: La Terra
Consultants: DV8 – food service, Interiors – Ink + Oro, Civil – Brown & Gay Engineers, Contractor – Clark
|
|
