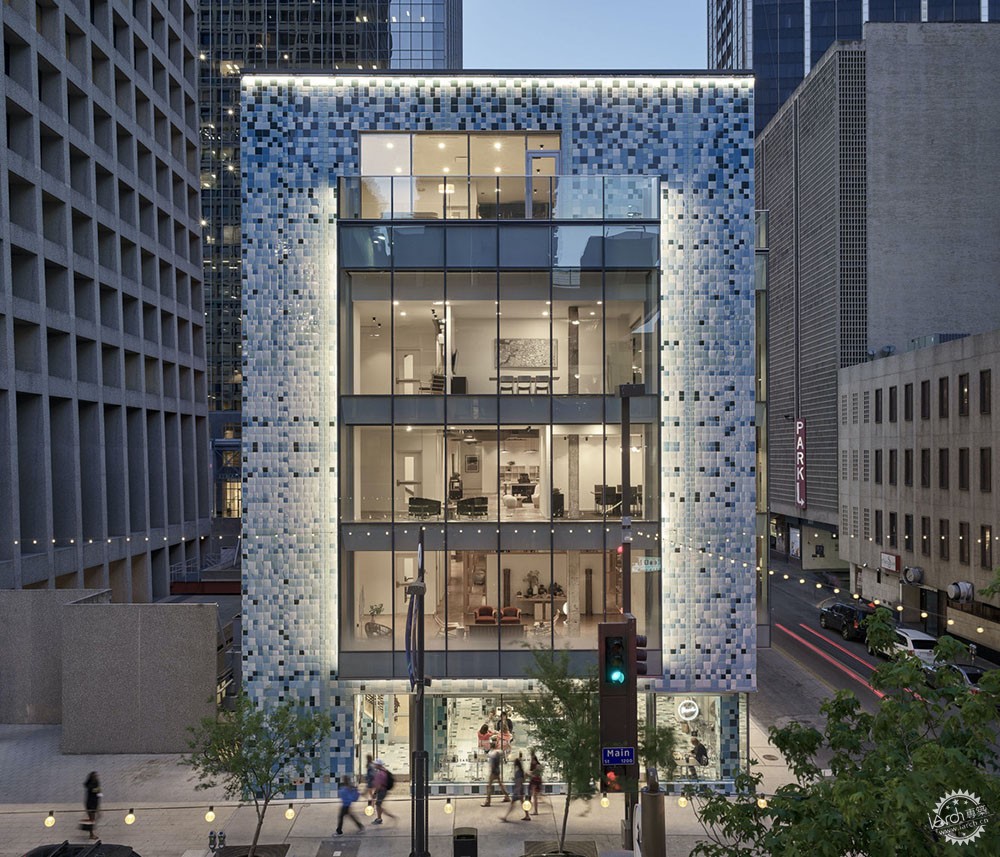
1217 Main Street Renovation / 5G Studio Collaborative
由专筑网小R编译
来自建筑事务所的描述:Main大街1217号大楼位于美国德州达拉斯市,建筑经过了一定的改造,于2017年12月重新投入使用,这座建筑最为吸引人的转变是上世纪50年代银行大楼的外部形态。建筑最初建造于1958年,当时用作卫报储蓄银行。在过去的20年里,建筑经历了火灾,因此建筑师们对其进行了重重的改造,建筑因此又重新了成为了城市的特有资产。它也被达拉斯晨报的建筑评论家Mark Lamster称为是达拉斯十大最佳建筑。
Text description provided by the architects. Located in downtown Dallas, the substantially modified 1217 Main Street building reopened in December of 2017 with the most striking change to the 1950s-era bank building being the exterior. The building was originally built in 1958 as the Guardian Savings Bank. Having gone through two fires over the last 20 years, among other misfortunes, 1217 Main has become a true revival story, transforming from a liability into an urban asset for both the city and neighborhood. It has been cited as one of ten best structures in Dallas within the last decade by Mark Lamster, the acclaimed architectural critic for The Dallas Morning News.
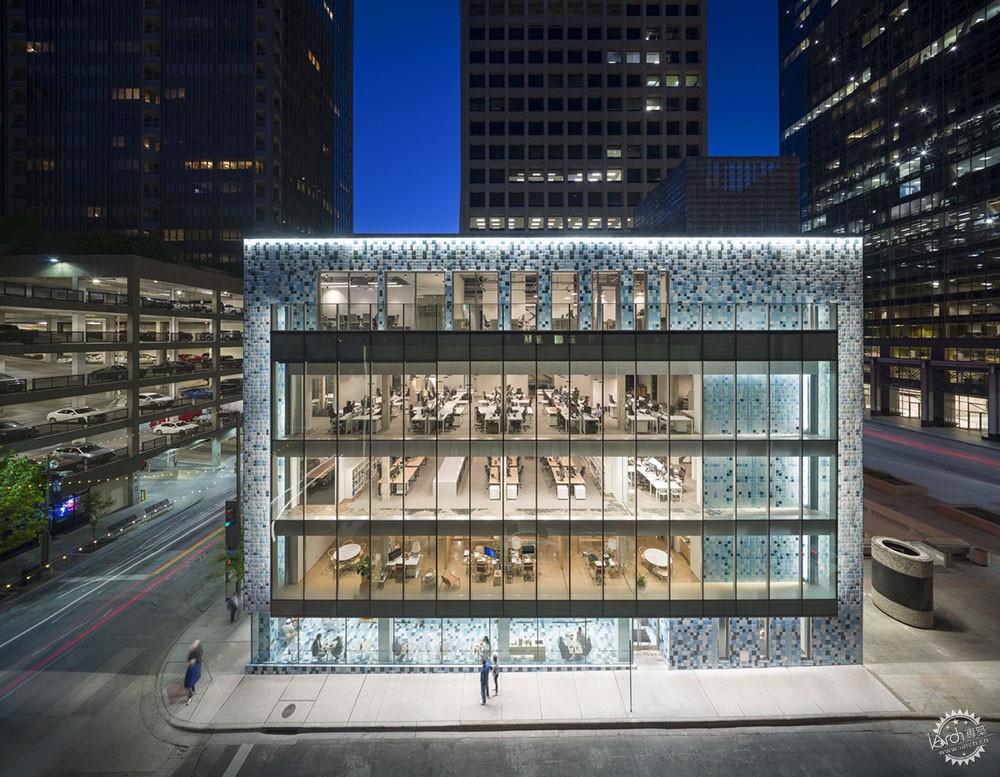
艺术家Jorge Pardo出生于古巴,是Macarthur基金会的成员,其致力于探索了绘画、设计、雕塑,以及建筑,Jorge Pardo的作品常常模糊了艺术和建筑之间的界限。这位艺术家受邀设计一面由36215块釉面瓷砖而组成的马赛克立面。
Cuban-born artist Jorge Pardo, a Macarthur Foundation Fellow whose body of work explores the intersection of contemporary painting, design, sculpture, and architecture, was commissioned to design a mosaic façade handmade from 36,215 glazed ceramic tiles. Jorge Pardo is known for blurring the lines between art and architecture.
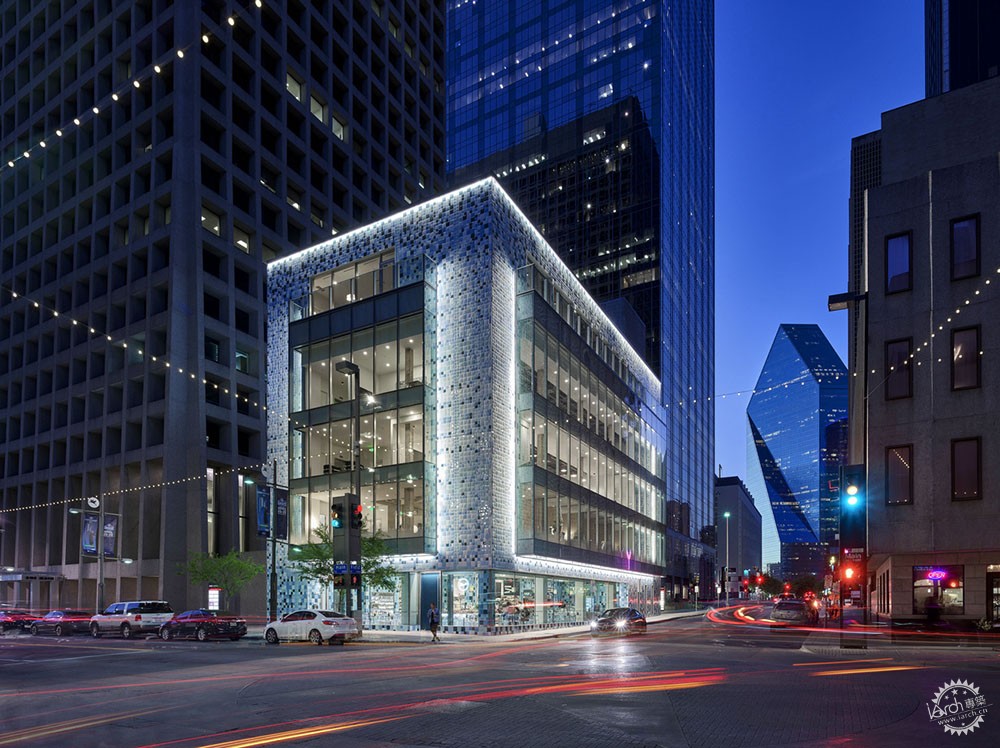
客户和Jorge Pardo希望项目团队能够设计这样一种瓷砖立面,即其中没有明显的伸缩缝或是连接面板。艺术家希望建筑能够成为一个整体,将手工陶瓷以严格的方式应用在建筑的内外部。Pardo的色彩应用方式十分闻名,他以德州蓝天的微妙变化为灵感,构思了瓷砖立面,将天空融入到以无彩色为主的城市景观中。
The client and Jorge Pardo challenged the team to design, engineer, and construct a ceramic tile facade with no visible control or expansion joints, panel or module seams. The artistic intent required the building to read as a single mass of tile by applying the handmade ceramic in a rigorous pattern on interior and exterior planes. Known for his seductive use of color, Pardo conceived of a tile facade that derived its inspiration from the subtle variation of the Texas blue sky, conceptually bringing a piece of the sky down onto the urban landscape that's dominated by grays and beige.
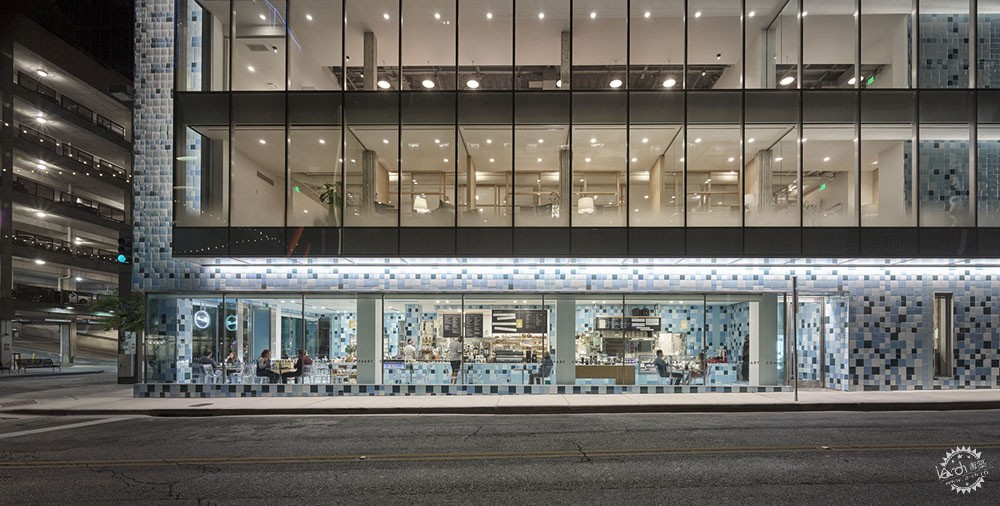
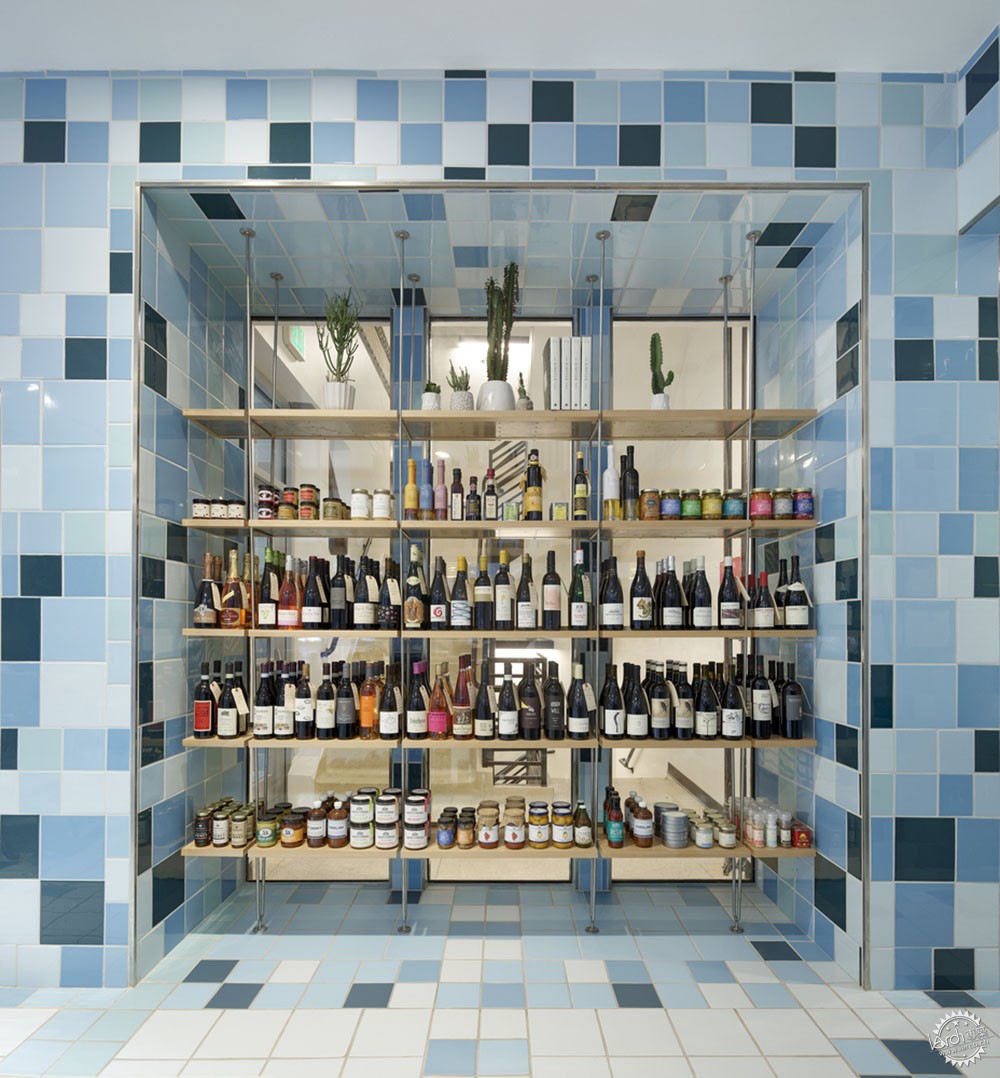
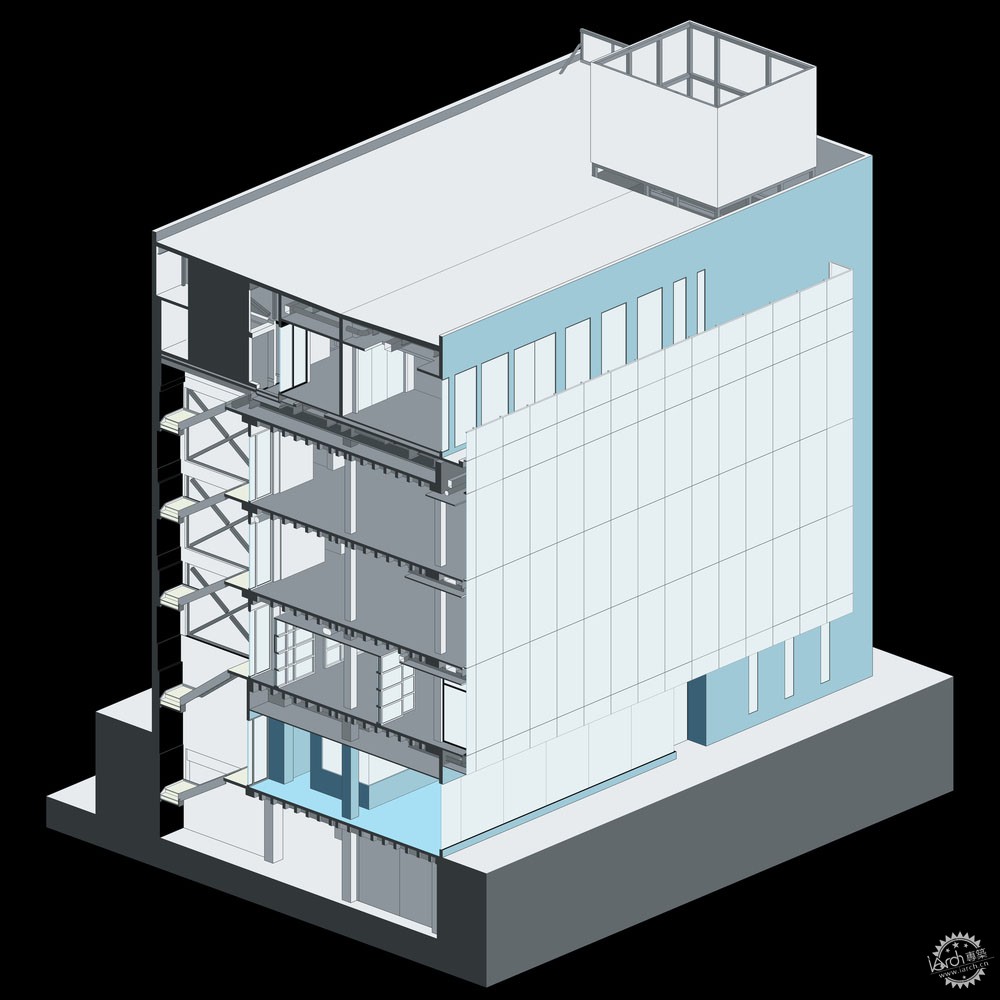
立面由6种颜色构成,建筑上的每一块瓷砖的位置都和建筑的特征相协调,在曾经的11个月里,工人们安装了36215块瓷砖,整体的立面也是一个定制的雨幕系统,构成了水平交叉的T形铝制网格,瓷砖上单独应用了结构硅胶。建筑的立面上没有伸缩缝,其膨胀和收缩都在¼”的硅胶瓷砖接头之中完成。
The gradient facades were composed of 6 colors, and every tile on the building was placed to coordinate with architectural features. Over 11 months, the installers individually set the 36,215 tiles. The tile façade is a custom rainscreen system that is a gridwork of vertical and horizontal T-shaped aluminum extrusions onto which the tiles are individually set with structural silicone. There are no control joint or expansion joints on the façade. The expansion and contraction are handled within the ¼” silicone tile joint.
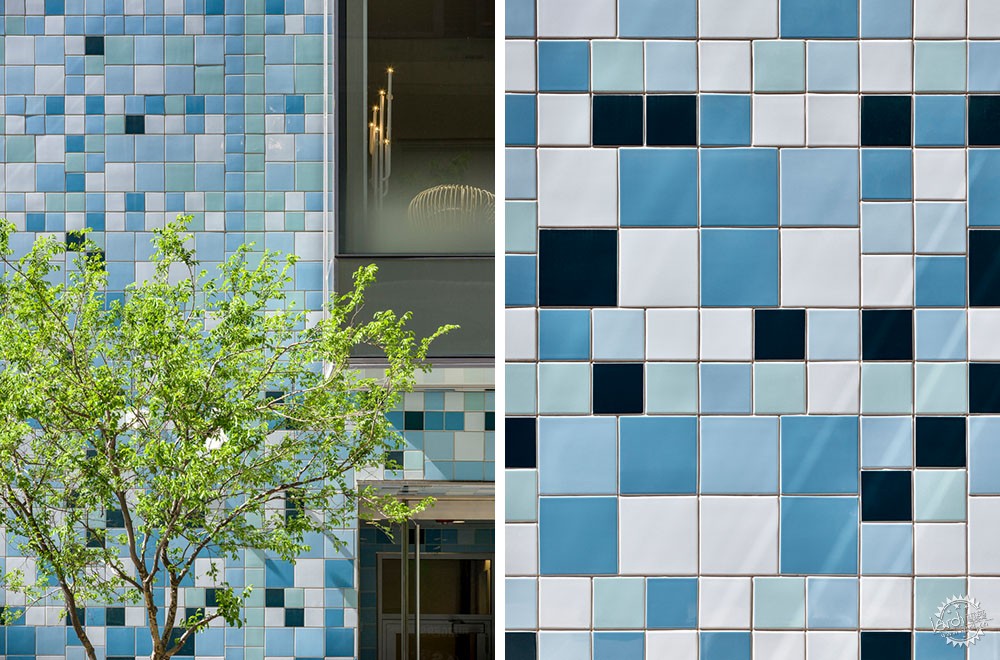
Jorge Pardo常常使用适合墨西哥干旱气候的瓷砖,但是这种瓷砖在德州的达拉斯也许会构成冻融循环,这会导致瓷砖脱落。因此艺术家对原有的瓷砖进行了测试,得出结论为期吸收率是9%。在经过研究之后,设计团队指定了类似属性的定制瓷砖,这种瓷砖的吸收率为0.2%。
Jorge Pardo typically works with ceramic tile suitable for the arid climate of Mexico, but in Dallas, Texas there are freeze/thaw cycles which may cause spalling of the tile. The initial ceramic tile was tested and had a 9% absorption rate. After these findings, the design team specified a custom tile to be fabricated with attributes similar to a porcelain tile. This custom tile that is used on the building has a 0.2% absorption rate.
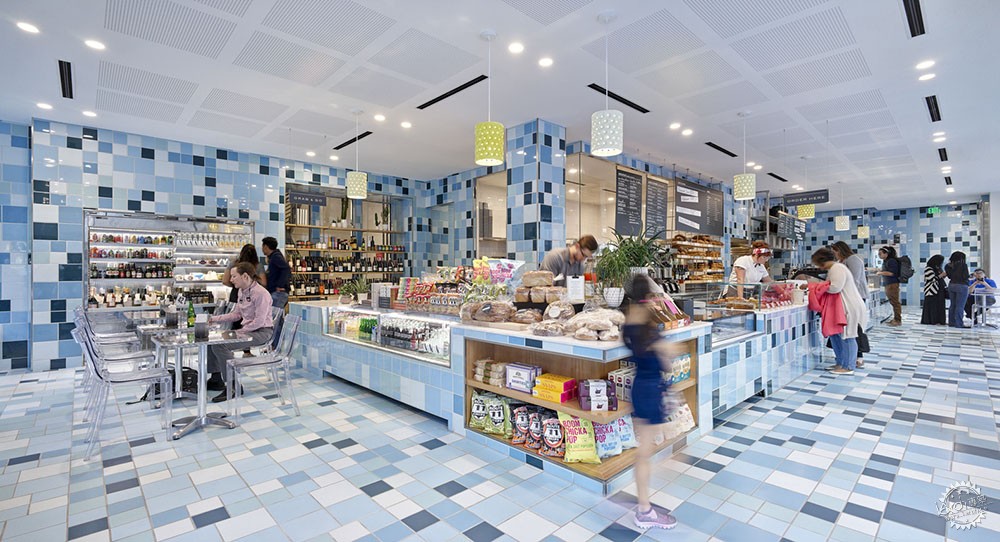
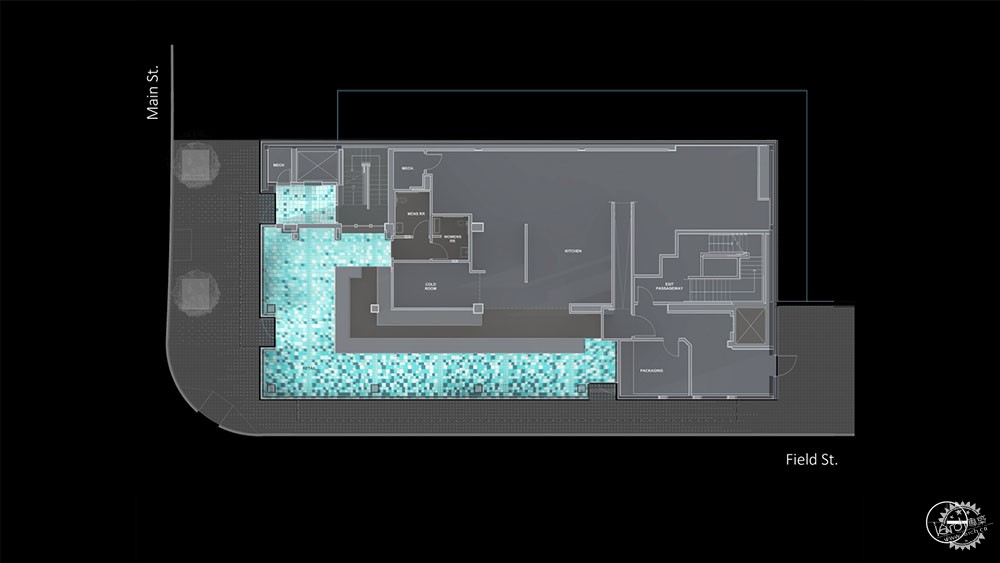
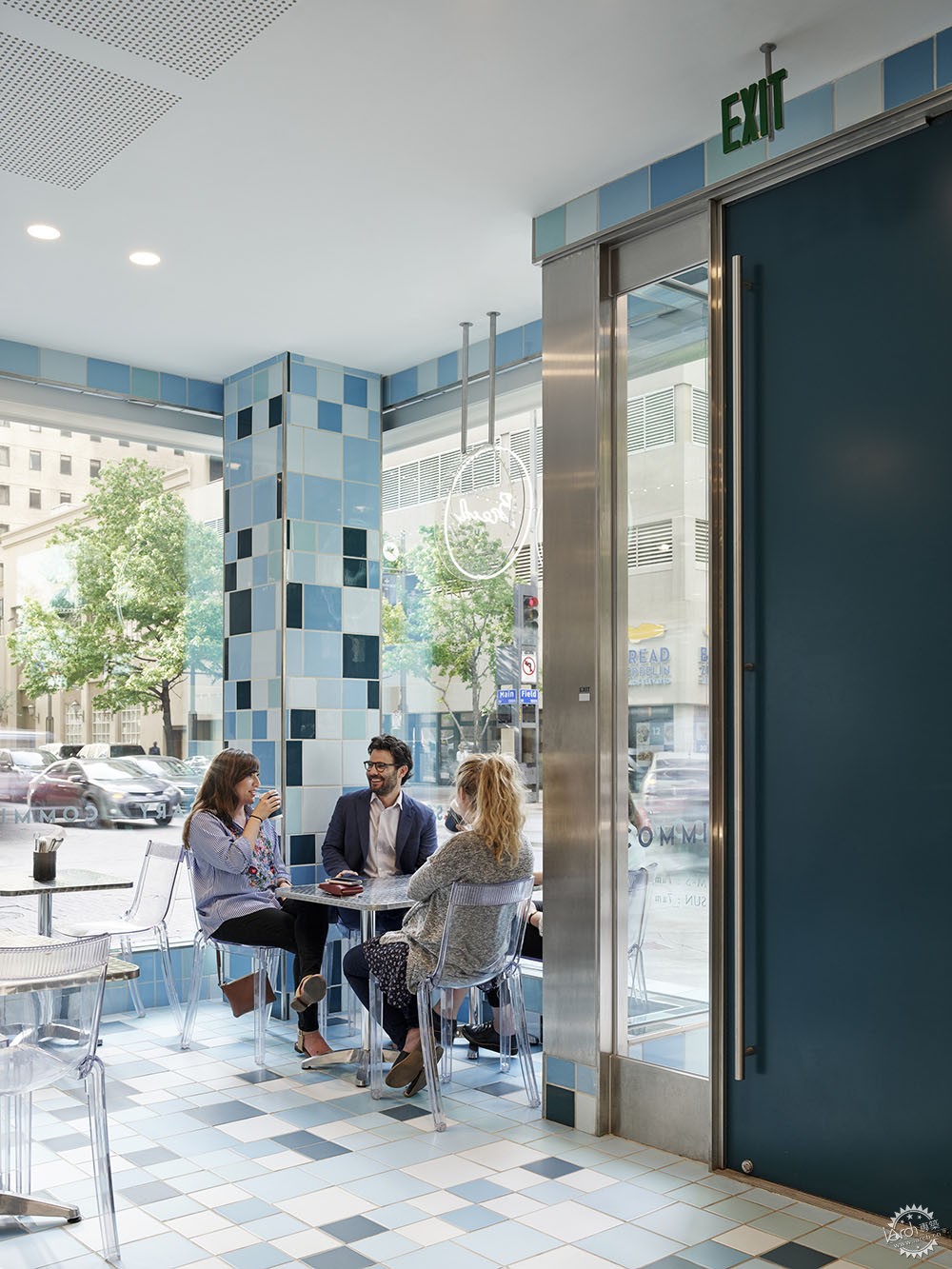
建筑的地面层是面包店、咖啡厅,以及小卖部,上面的4层为创意办公室,曾经4层建筑的屋面被改造为办公区,还有外部阳台,让使用者能够享受达拉斯的城市景观。
The ground floor of the building is occupied by a bakery/café/butcher shop/commissary operation with 4 levels of creative office floors above. The roof of the previously 4-story building was also converted into an occupiable office floor with exterior balconies affording the outdoor enjoyment of the Dallas downtown scene.
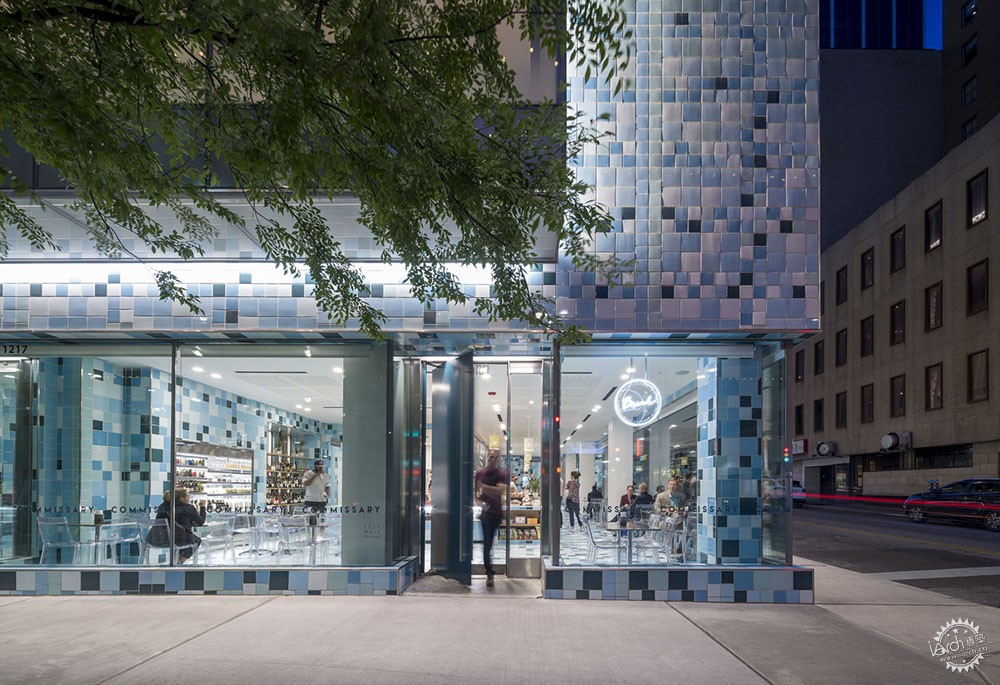
城市艺术和建筑的成功融合将这座20多年来一直处于城市中心的建筑改造为了焕发新生的城市新地标,这也在达拉斯的Main大街等多个区域构成了核心影响力。
The successful merging of the urban art and architecture transfigured a downtown building that had been a liability for over 20 years into a new downtown anchor that is now full of life day and night, commanding an influence that extends multiple urban blocks beyond its location on Main Street Dallas.
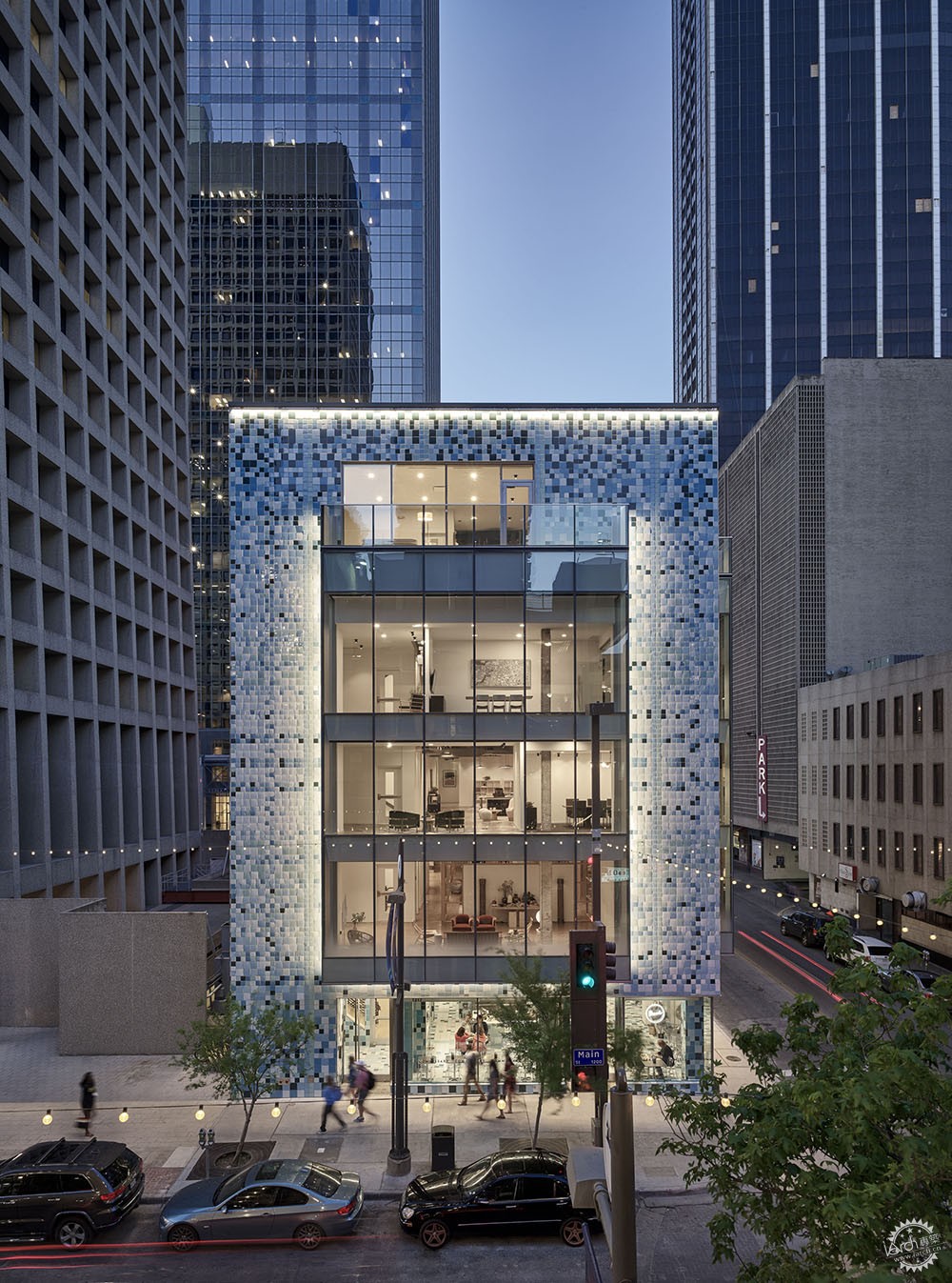
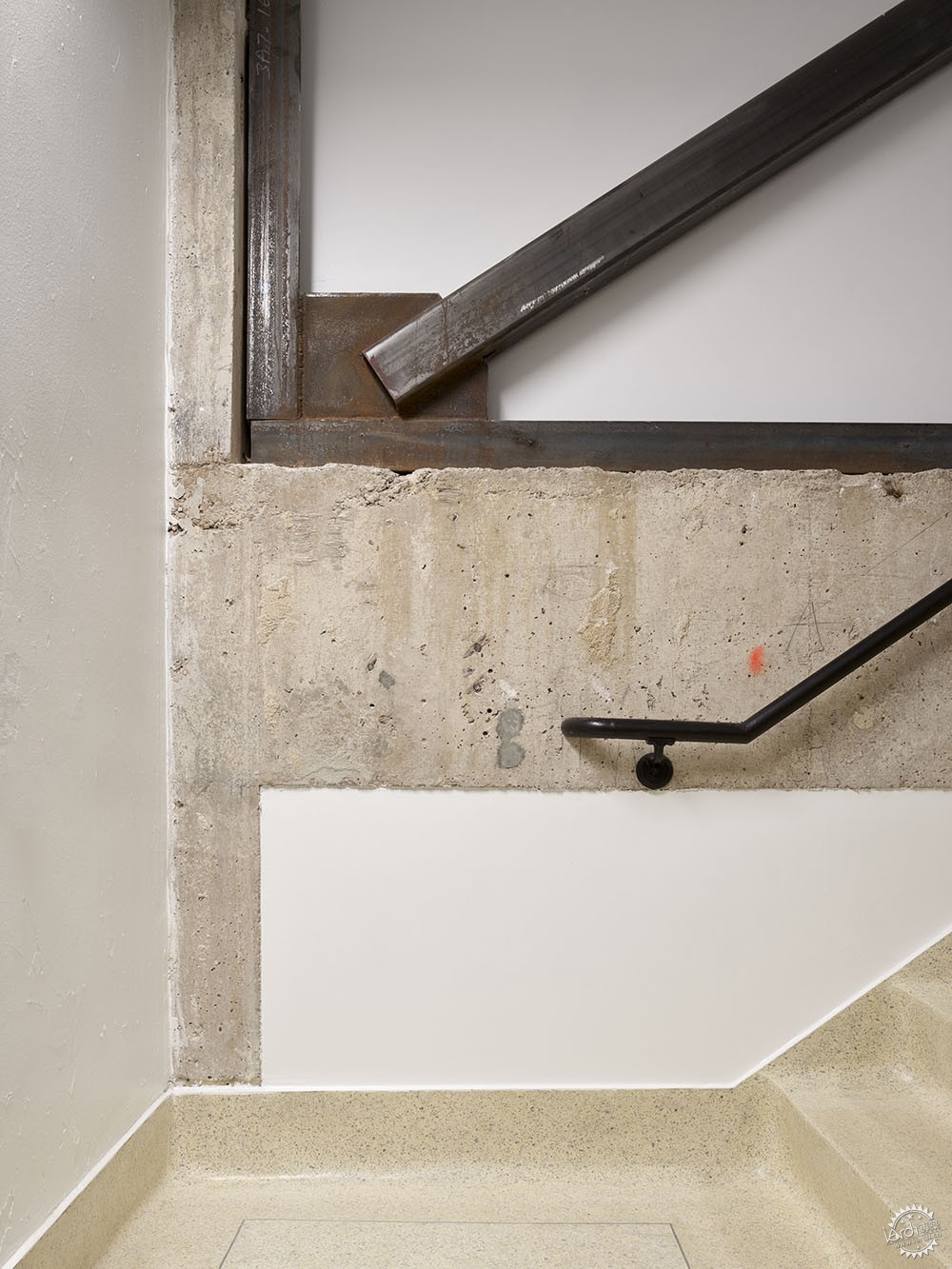
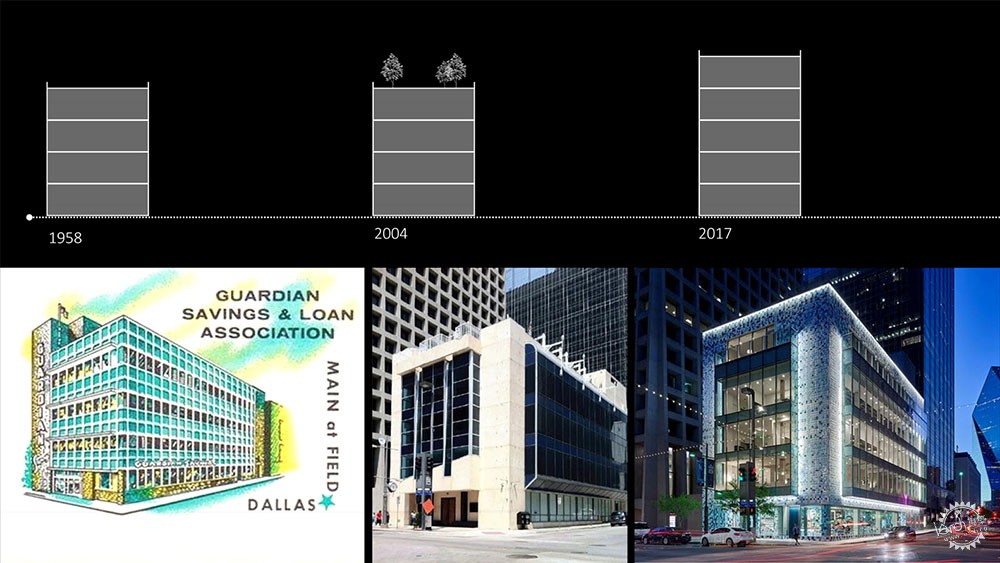
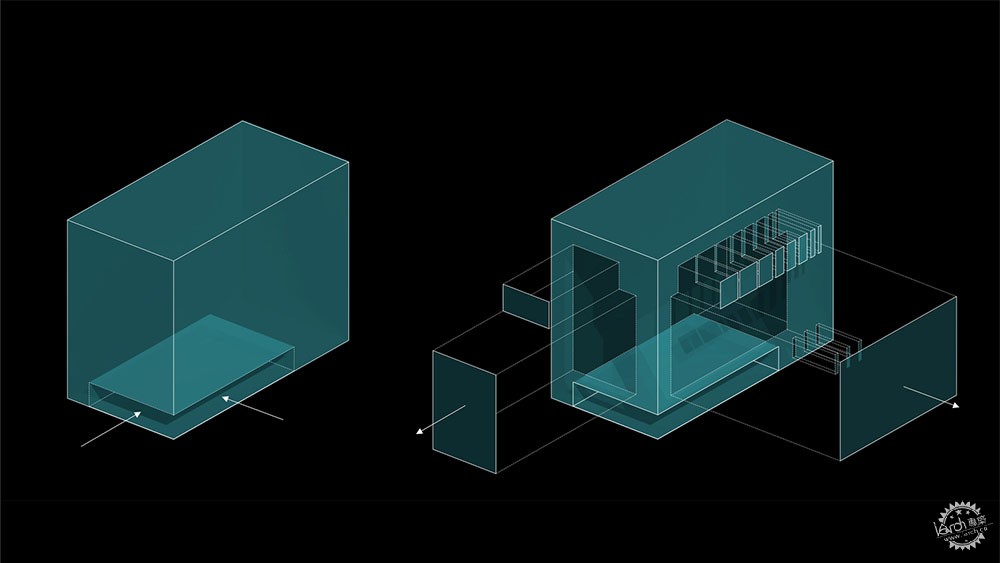
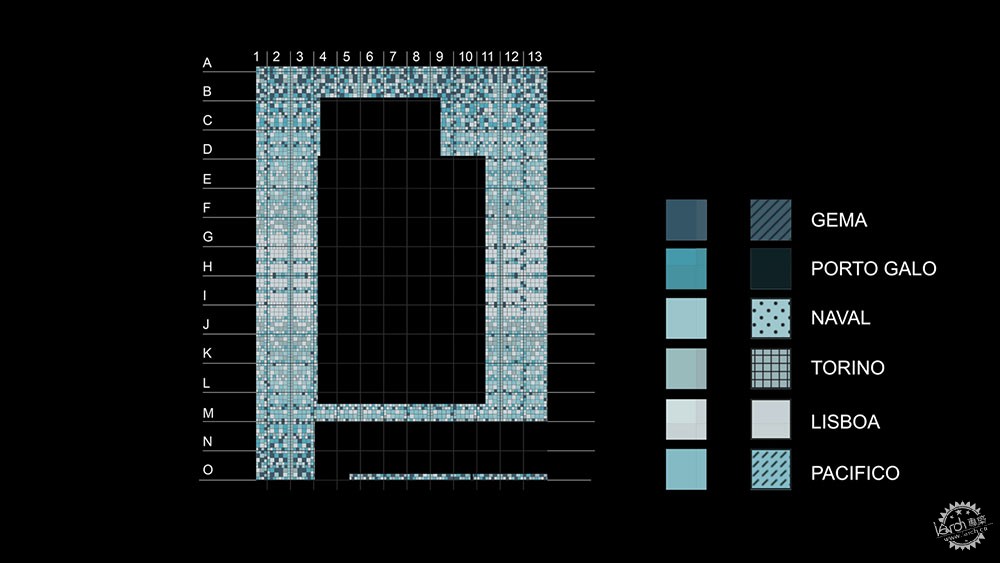
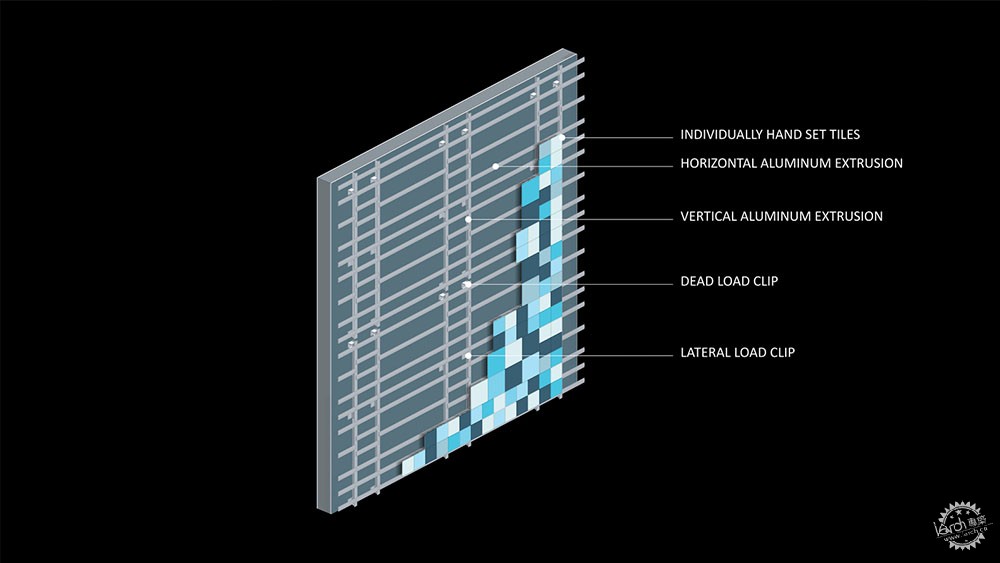
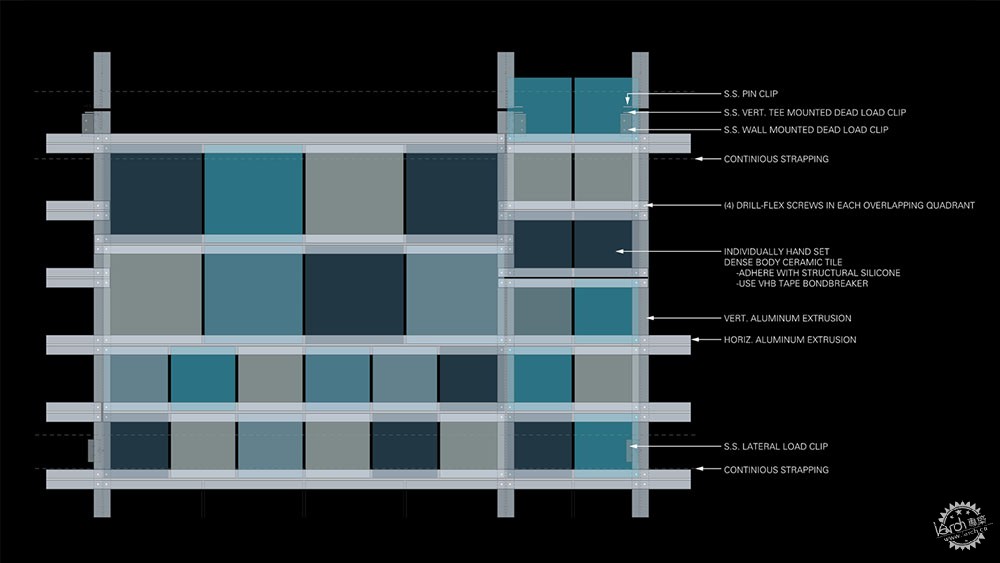
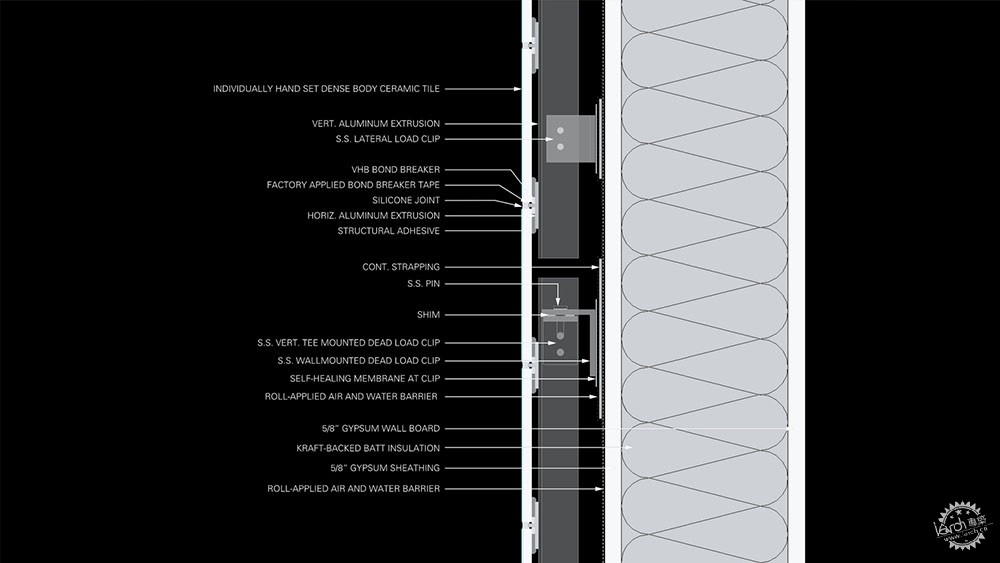
建筑设计:5G Studio Collaborative
地点:美国
类型:餐厅/酒吧/机构建筑
面积:30422平方英尺(约2826平方米)
时间:2017年
摄影:Adam Mørk
制造商:AutoDesk, Ellison Bronze, Vitro®, Agnora, Bison, Kawneer, Adobe, Robert McNeel & Associates
设计团队:Yen Ong, Hoang Dang, Scott Lowe, Josh Allen, Paul Merrill
客户:Headington Companies
工程设计:Armstrong-Douglass
顾问:MEP-Lippe and Associates, Lighting Designer-Paul Helms Design Consultants, Food Service-Complete Restaurant Services, Studio NYL, Conley Group
RESTAURANTS & BARS, INSTITUTIONAL BUILDINGS
DALLAS, UNITED STATES
Architects: 5G Studio Collaborative
Area: 30422 ft2
Year: 2017
Photographs: Adam Mørk
Manufacturers: AutoDesk, Ellison Bronze, Vitro®, Agnora, Bison, Kawneer, Adobe, Robert McNeel & Associates
Design Team: Yen Ong, Hoang Dang, Scott Lowe, Josh Allen, Paul Merrill
Clients: Headington Companies
Engineering: Armstrong-Douglass
Consultants: MEP-Lippe and Associates, Lighting Designer-Paul Helms Design Consultants, Food Service-Complete Restaurant Services, Studio NYL, Conley Group
|
|
