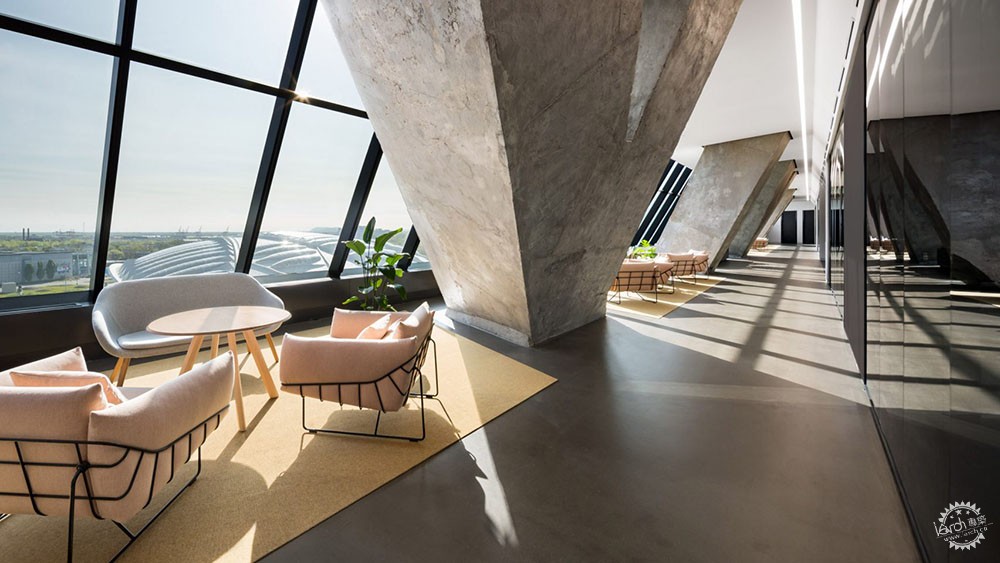
蒙特利尔奥林匹克运动场的办公室
Provencher Roy creates bright and airy offices in Montreal Olympic Stadium tower
由专筑网小R编译
当地事务所Provencher Roy对蒙特利尔奥林匹克运动场进行了大面积的翻新,将塔楼的立面打开,构成“沐浴在阳光下”的办公空间。
Provencher Roy事务所负责了这座建筑,当时主要用作1976年夏季奥运会。其在线服务部分占地面积为150000平方英尺(约14000平方米),应用了12层塔楼的7层区域。
An extensive overhaul of Montreal's Olympic Stadium building by local firm Provencher Roy has opened up the facade of the swooped tower to create offices "bathed in natural light".
Provencher Roy designed the overhaul of the structure, which was built for the city's 1976 summer Olympics, for financial institution Desjardins. Its online services division occupies 150,000 square feet (14,000 square metres) spread out over seven of the tower's 12 office floors.
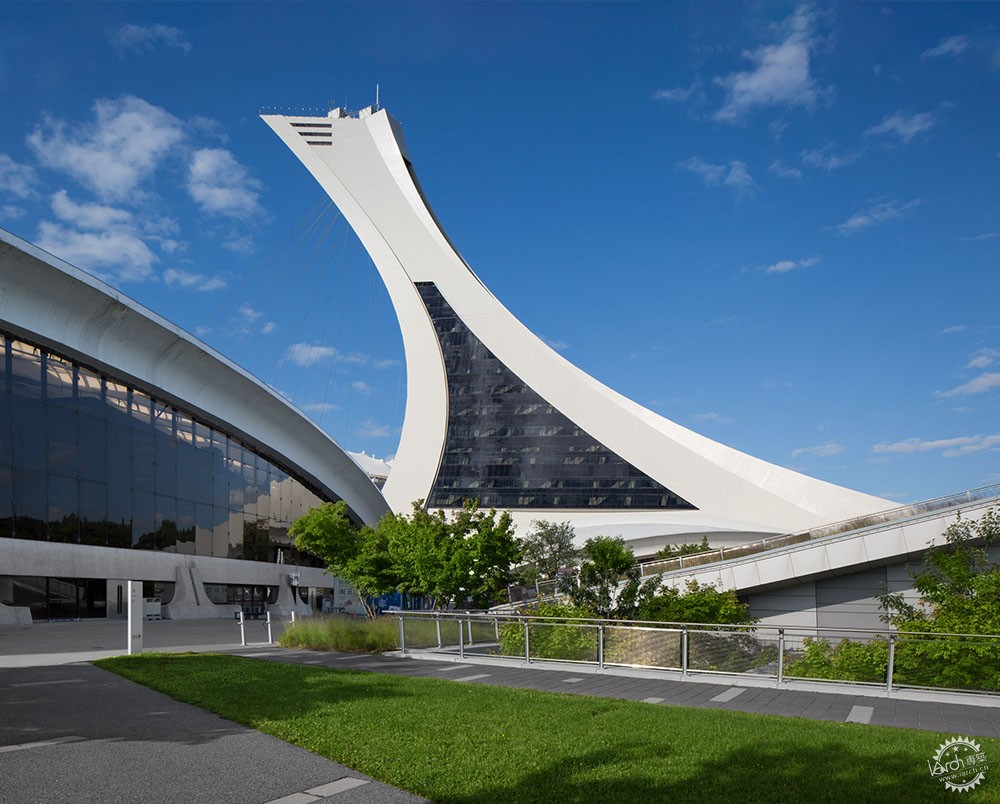
建筑师在2018年首次公布这个项目,建筑师认为:“金融机构的上千工作人员现在非常享受这座沐浴在阳光下的现代办公场所。”
蒙特利尔奥林匹克运动场由法国建筑师Roger Taillibert设计,建筑有着突出的弧形塔楼,位于运动场的上方,人们可以俯瞰下方运动场。建筑高575英尺(约165米),这也一直是世界上最高的倾斜塔楼。
"The thousand of employees of the financial institution now enjoy these modern workspaces, bathed in natural light," said Provencher Roy, which first unveiled the project in 2018.
Designed by French architect Roger Taillibert, Montreal's Olympic Stadium building has a prominent curved tower that juts above the stadium at an angle to overlook the sports field below. Rising 575 feet (165 metres) high, it has held the record for the world's tallest inclined tower since its construction.
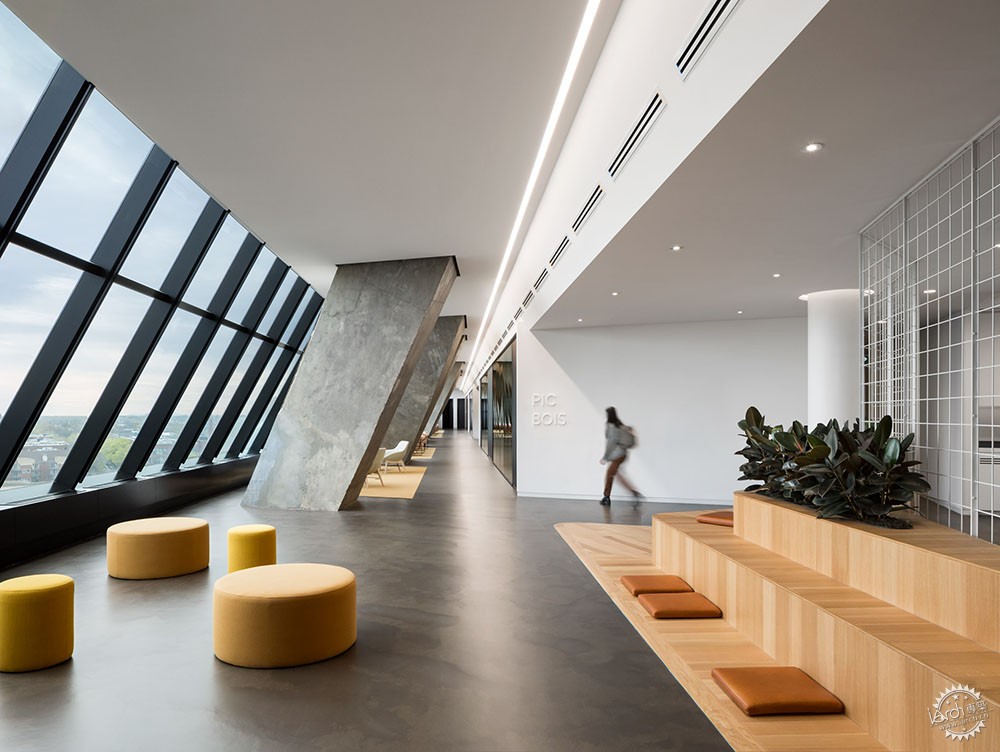
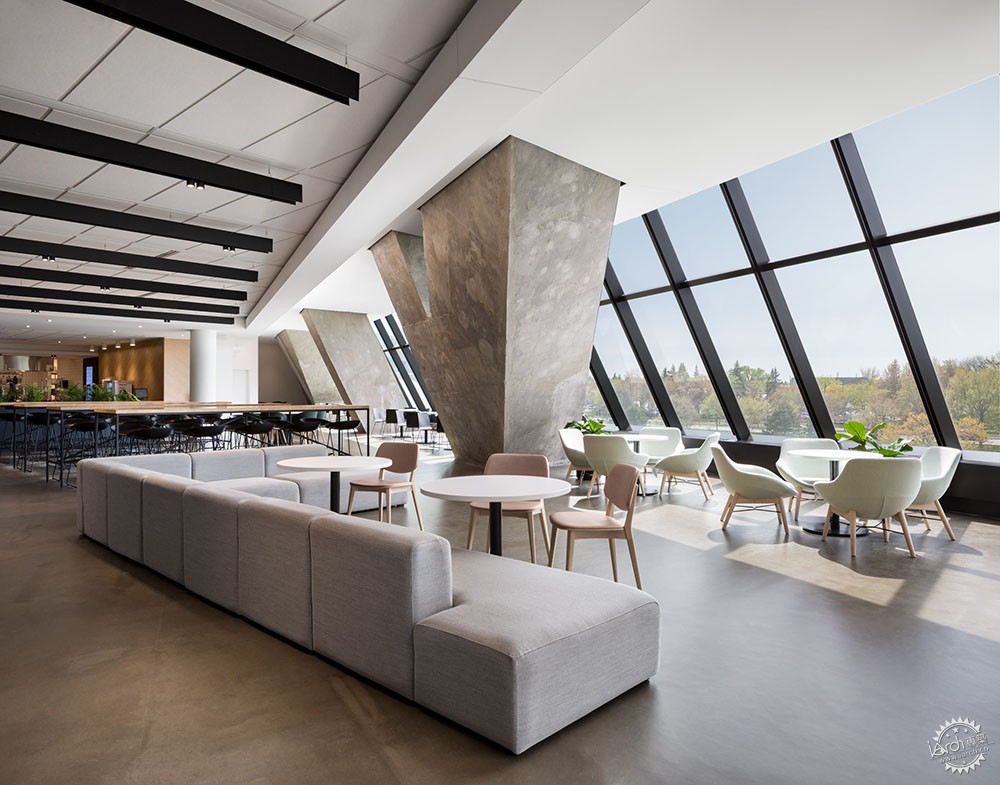
该项目也进行了许多变动,最重要的部分就是用玻璃幕墙取代了现有的混凝土面板。
三遍楼板就如同等腰三角形,两个长边为玻璃立面,表达了建筑具有角度的支柱,从而构成了“建筑廊道”,这里有许多休闲座椅和植物。
The project entailed a number of changes to the stadium. The most significant was replacing the existing facade made of concrete panels attached to the structure, with a glass curtain wall.
The three-sided floor plate is shaped like an isosceles triangle; the two long sides of which are now fronted with glass. The renovation exposed the structure's dramatic angled columns, which form an "architectural promenade" filled with informal seating, collaboration tables, and plants.
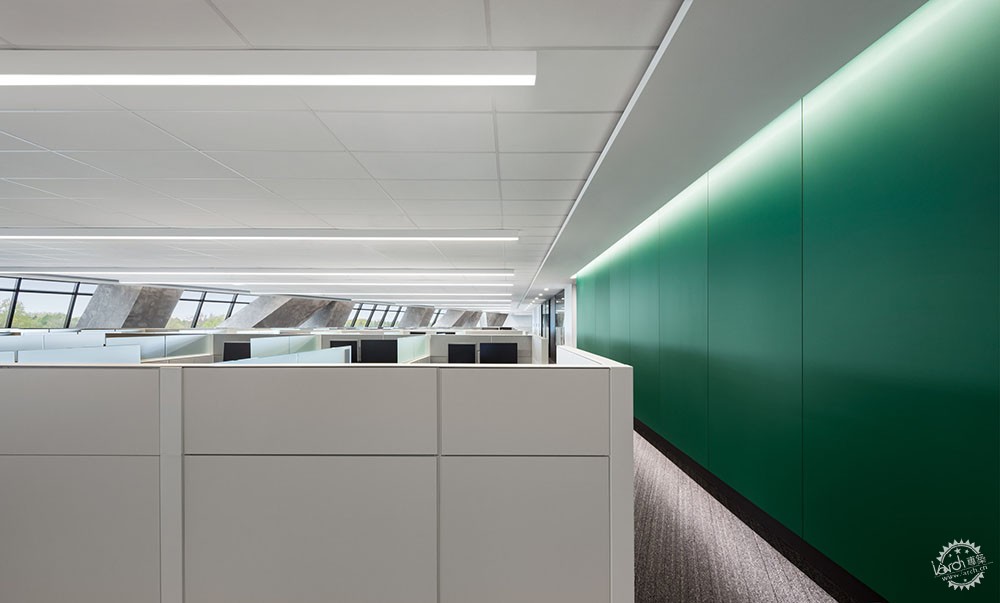
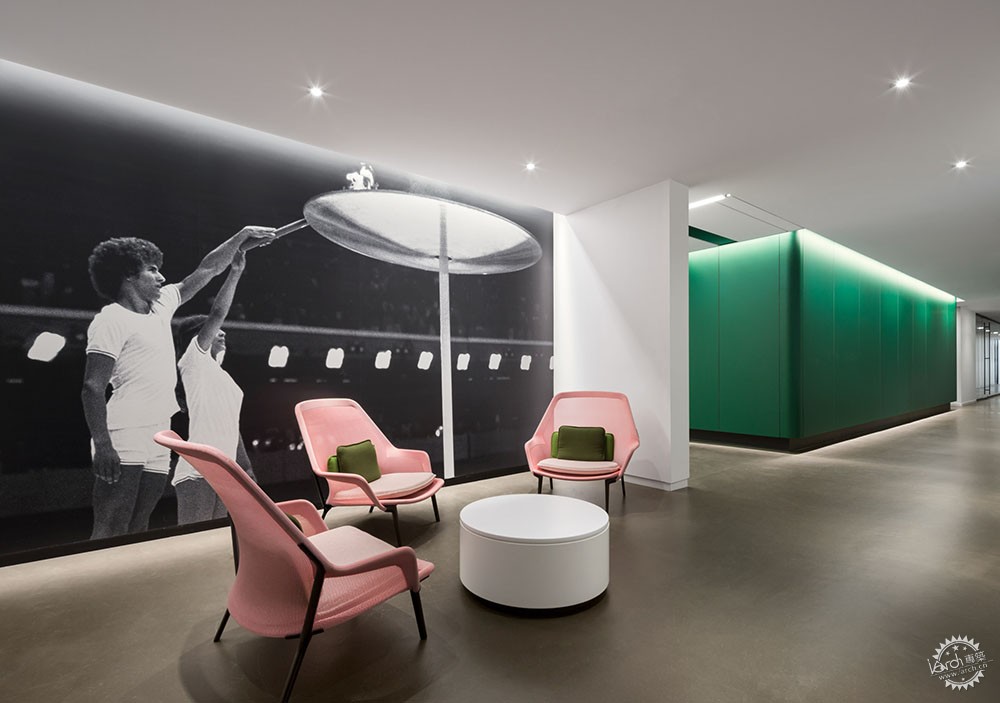
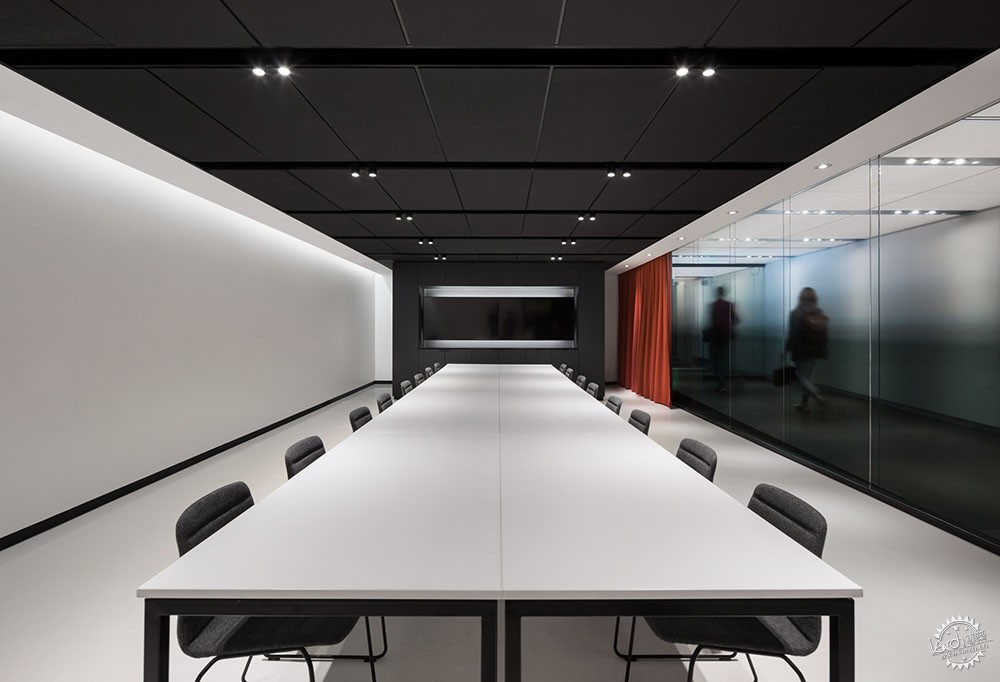
工作区有着开放式平面布局,会议室等辅助空间环绕中央,单色面板贯穿其中,与木质家具构成对比,绿色的色调和公司的企业形象相吻合。
项目还参考了塔楼的历史,其中有奥运会开幕式的火炬点燃的壁画,以及参考了Taillibert原始设计的大厅天花板。
Employee workstations are organised in an open-plan, with meeting rooms and amenity spaces around the building's centre. A monochrome palette runs throughout and is contrasted with wooden furniture, and green accents that match the company's corporate identity.
There are also references to the tower's history throughout the project, including murals depicting the Olympic torch-lighting ceremony at the opening of the games, and a faceted lobby ceiling that references Taillibert's original design.
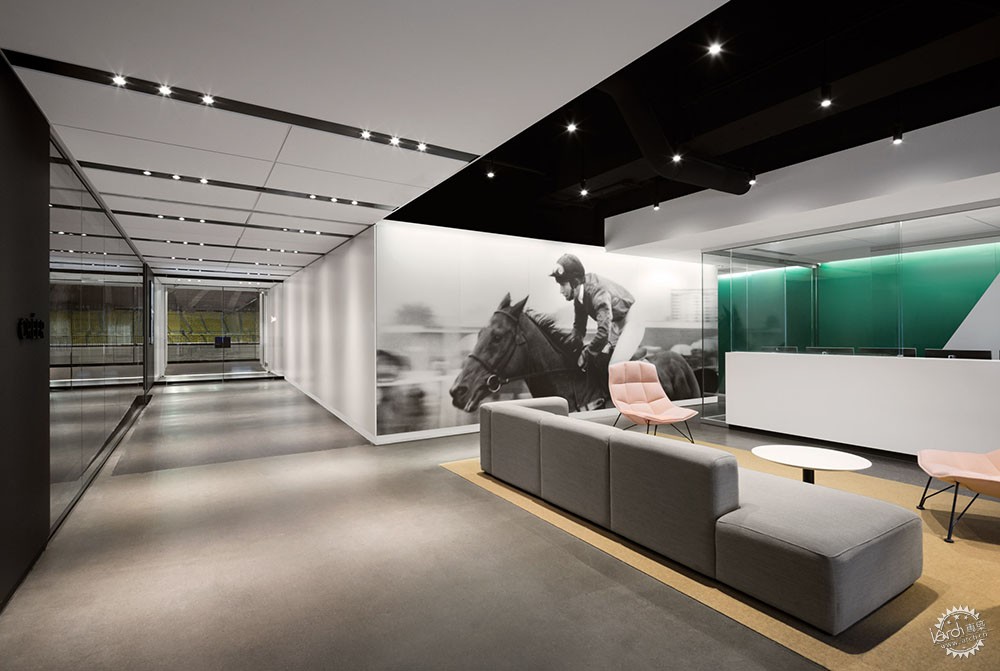
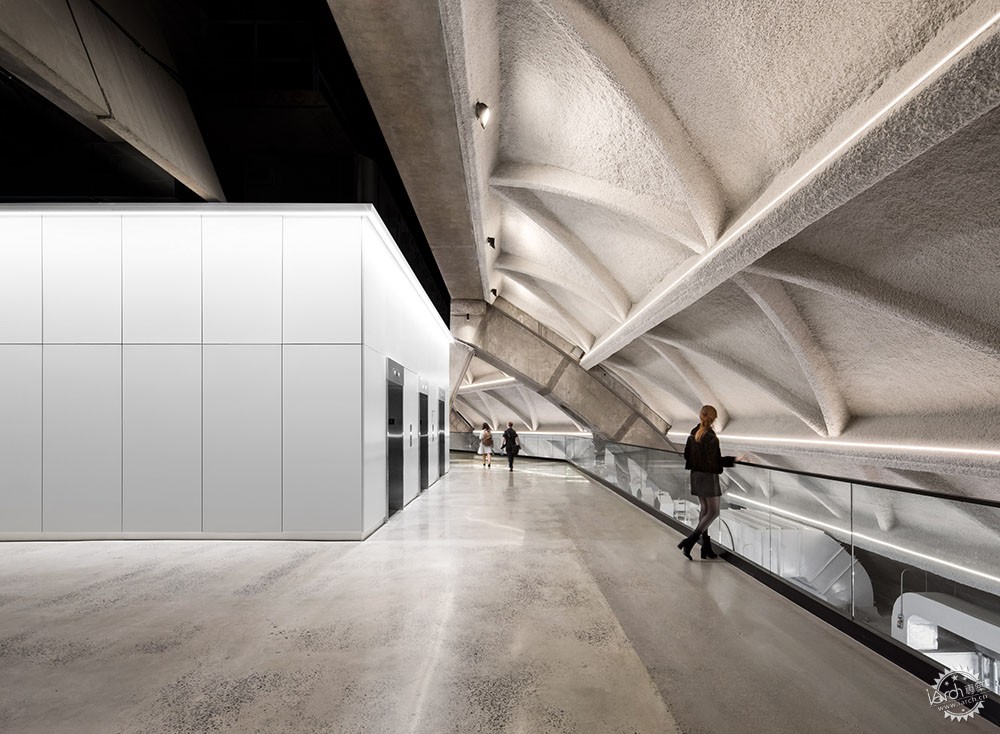
建筑师认为:“不仅仅需要创造促进交流和创造的环境,这一概念也具有象征性。”
奥运会之后,塔楼也用作许多体育相关事宜,后来闲置了将近30年。项目的重建也是蒙特利尔奥林匹克运动场的更新部分,项目开始于2015年,其中包括运动场和周围环境的改善。
"In addition to ensuring a work environment that encourages exchanges and creativity, the main purpose of the adopted concept was to symbolise the history of the tower," said the firm.
After the Olympic games, the tower was used by a variety of sports-related organisations, before being left vacant for nearly 30 years. The rehabilitation is part of a larger project for Montreal's Olympic stadium, which began in 2015 and includes improvements to the stadium and surrounding grounds.
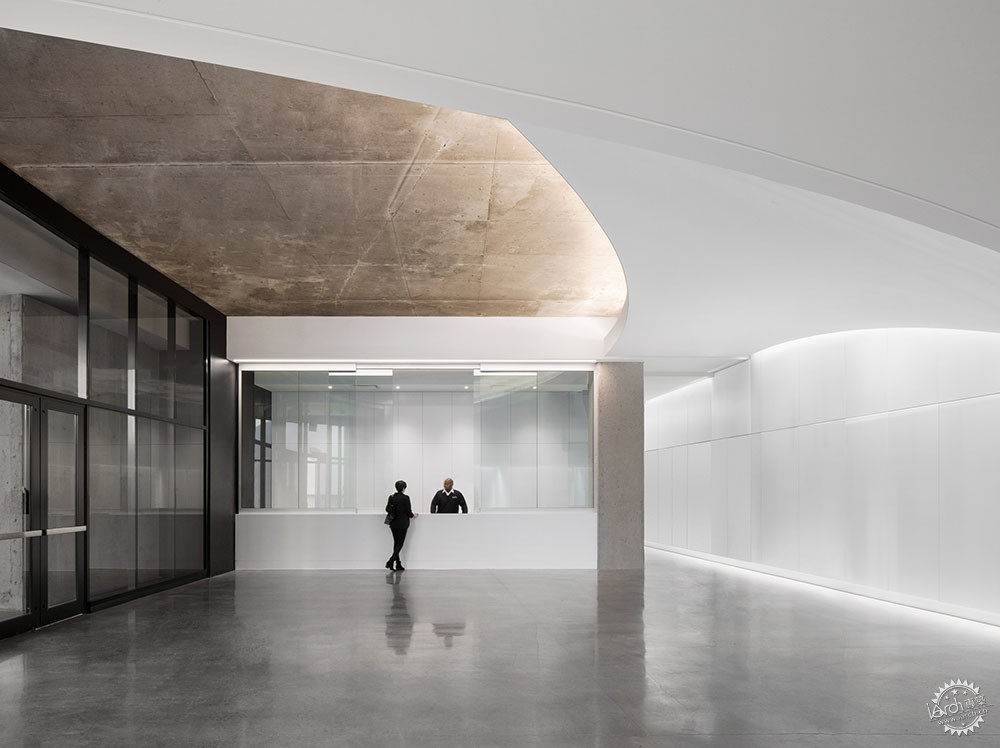
Desjardins员工于2018年夏天搬进这座建筑,而这座塔楼也更名为“蒙特利尔塔楼”。
建筑师说:“蒙特利尔塔楼不仅仅是奥运场所的象征,也是人们记忆中不可磨灭的部分。”
Desjardins' employees first moved into the building in the summer of 2018. As part of the overhaul, the tower was nicknamed "Montreal Tower", removing its previous reference to the Olympics.
"More than a symbolic place that was once dedicated to the Olympic Games, the Montreal Tower is now an indelible mark on the collective imagination," said Provencher Roy.
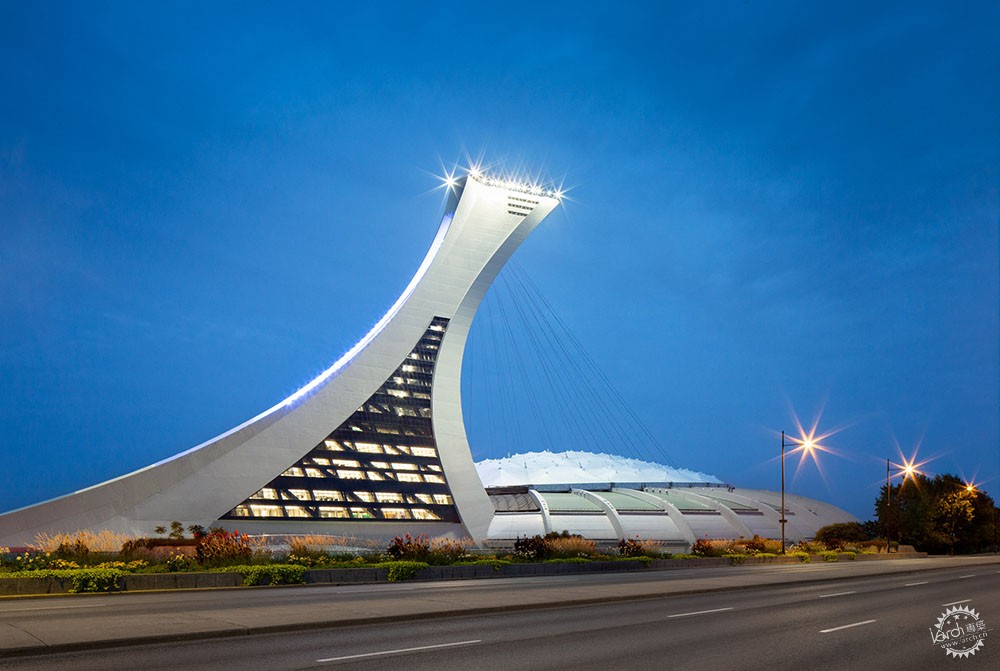
Provencher Roy事务所在其家乡魁北克已经完成了许多项目。
近期项目由魁北克议会大楼下方的扩建亭,人们可以通过螺旋坡道进入。该事务所也在犹OMA设计的Pierre Lassonde展馆中负责驻场工作。
摄影:Stéphane Brügger
Provencher Roy has completed several high-profile projects in its home province Quebec.
It recently added a pavilion beneath the National Assembly parliament building in Québec City, which is accessed by a spiralling ramp. The firm also acted as the architect of record for OMA's Pierre Lassonde Pavillion at the Musée des Beaux-Arts du Québec.
Photography is by Stéphane Brügger.
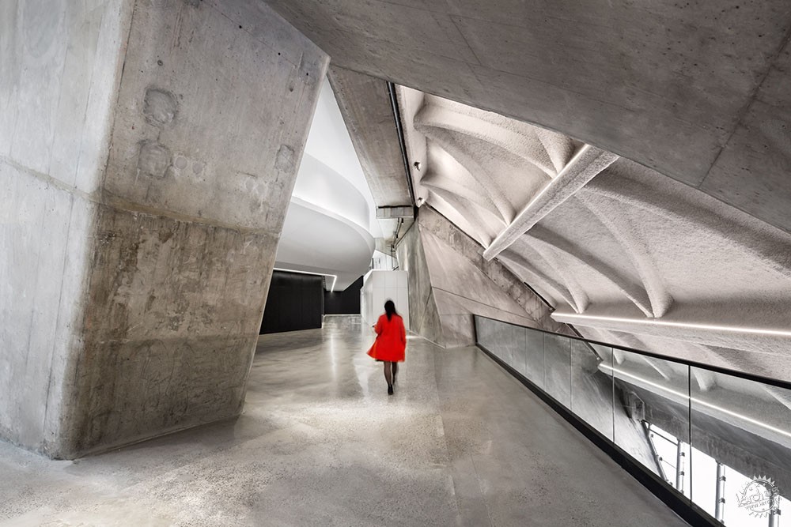
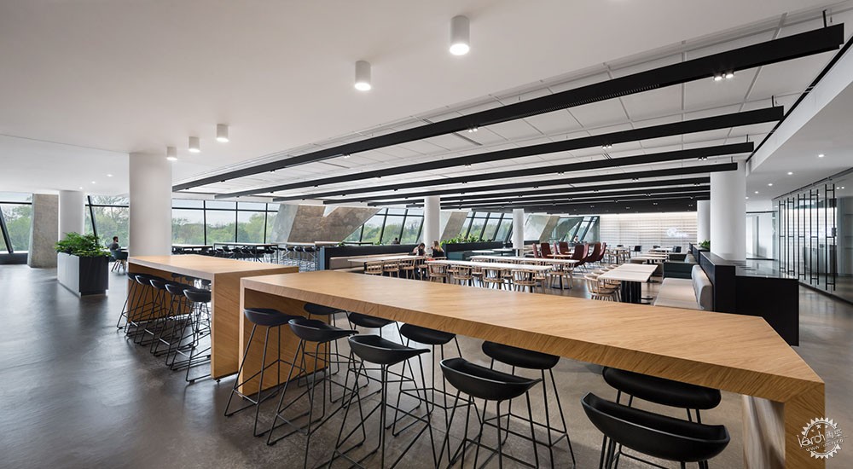
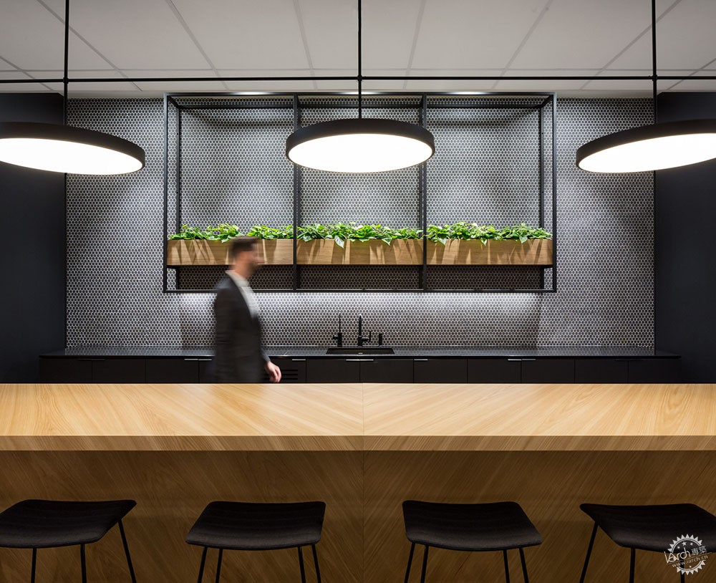
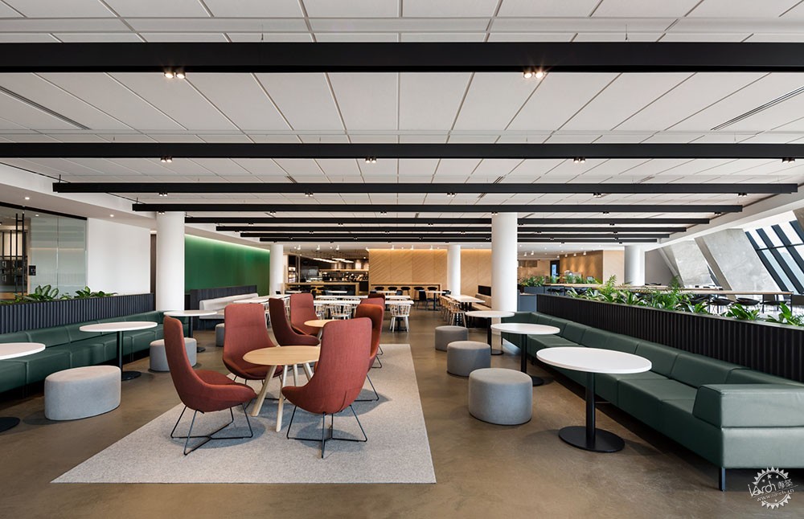
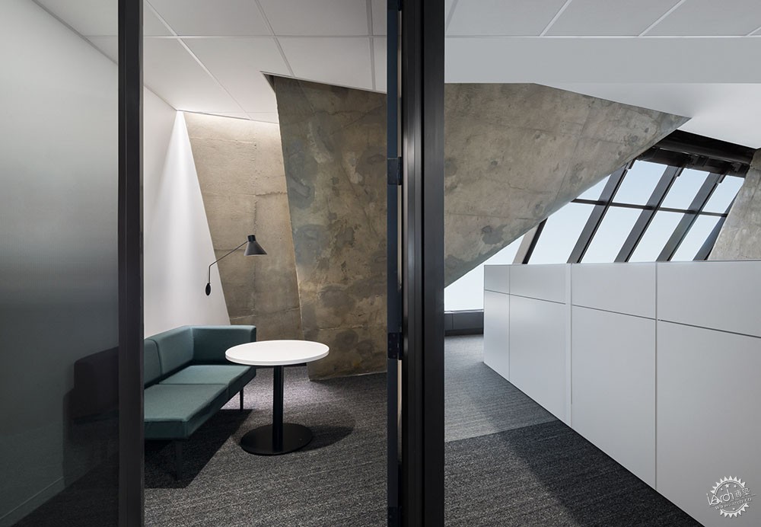
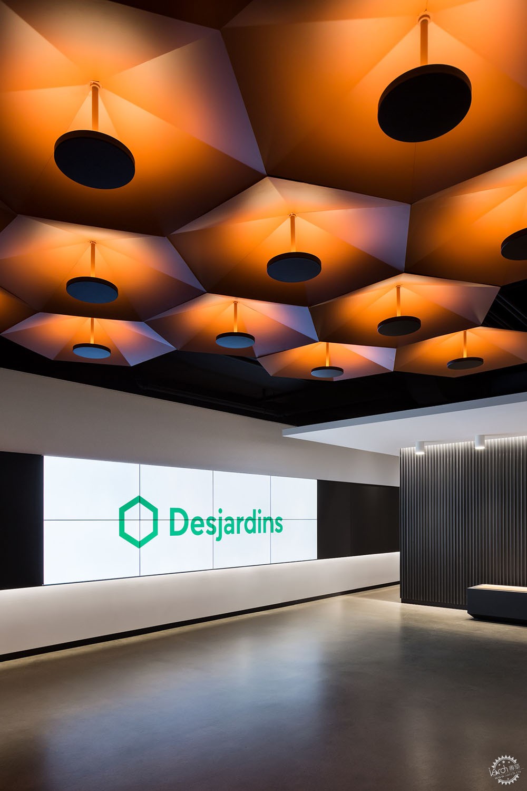
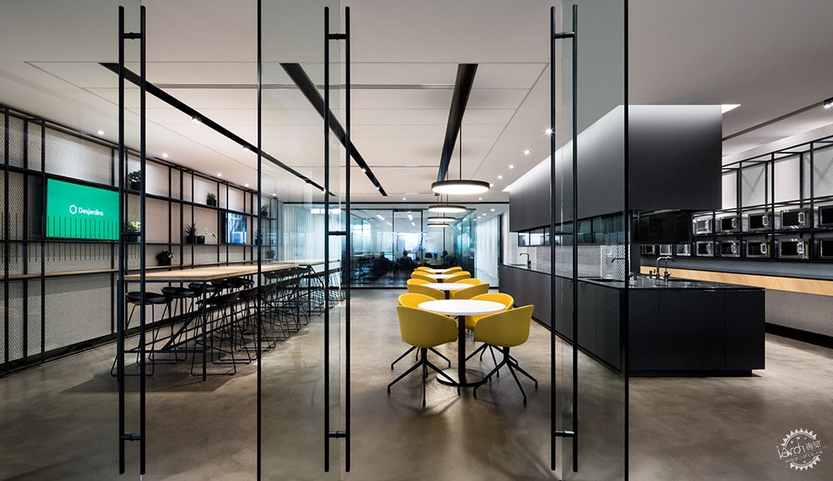
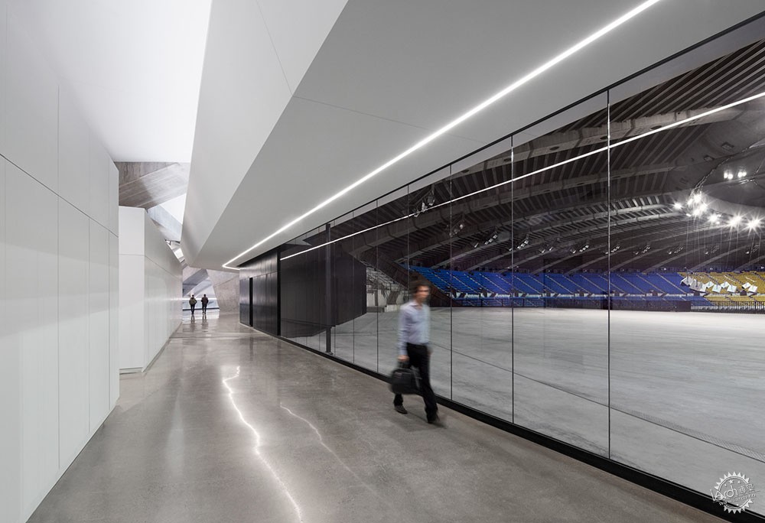

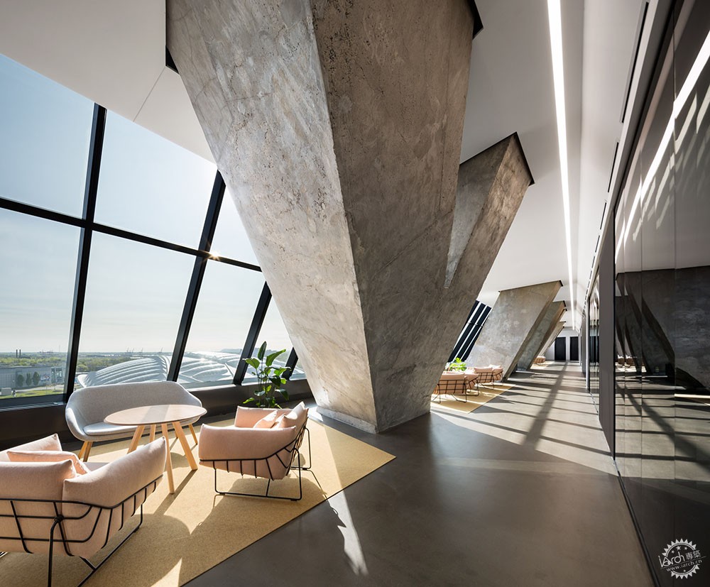

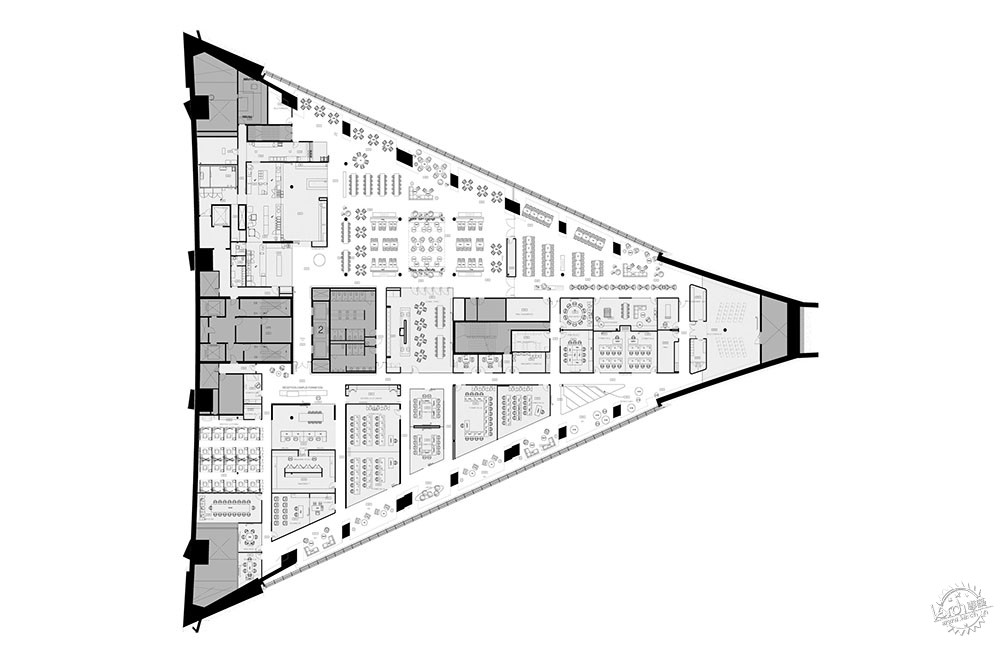

|
|
专于设计,筑就未来
无论您身在何方;无论您作品规模大小;无论您是否已在设计等相关领域小有名气;无论您是否已成功求学、步入职业设计师队伍;只要你有想法、有创意、有能力,专筑网都愿为您提供一个展示自己的舞台
投稿邮箱:submit@iarch.cn 如何向专筑投稿?
