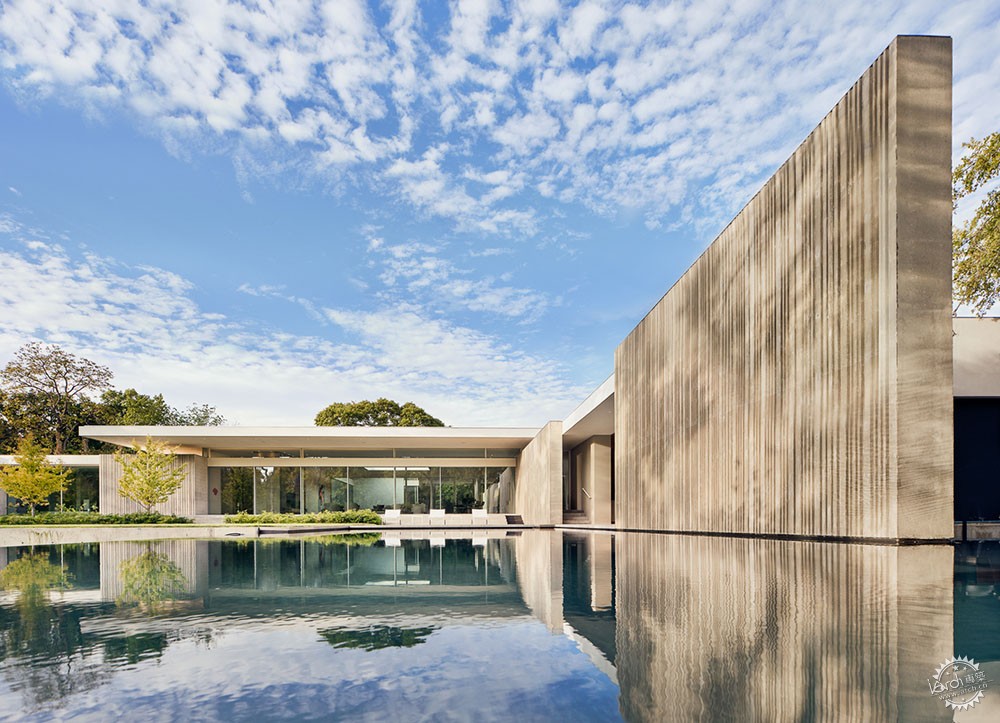
Preston Hollow Residence / Specht Architects
由专筑网小R编译
Preston Hollow 住宅来自Specht Architects事务所室内设计Magni Kalman,这座住宅面积约8000平方英尺,设计思路是模糊室内外空间的界限,同时根据客户的需求,保留了隐私感,同时在街道和周围社区之间构成分隔,建筑的设计受到了上世纪50年代和60年代经典达拉斯现代住宅的影响。
Text description provided by the architects. The Preston Hollow home by Specht Architects interiors by Magni Kalman: The design of Specht’s Preston Hollow 8,000 square foot house was driven by the desire to blur the lines between inside and outside while providing a sense of privacy and seclusion from the street and surrounding neighborhood, at the homeowners request. Its design is influenced by strategies common to classic Dallas modern homes of the 1950’s and ‘60’s.
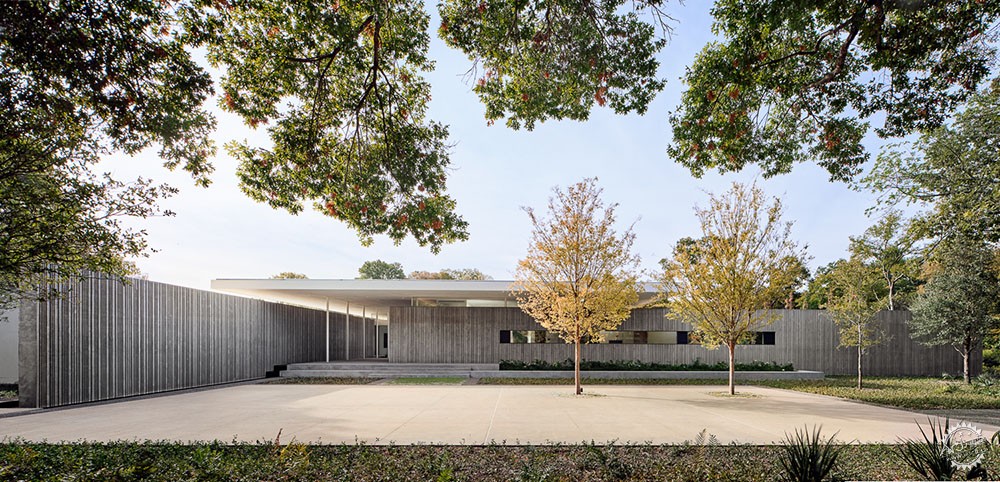
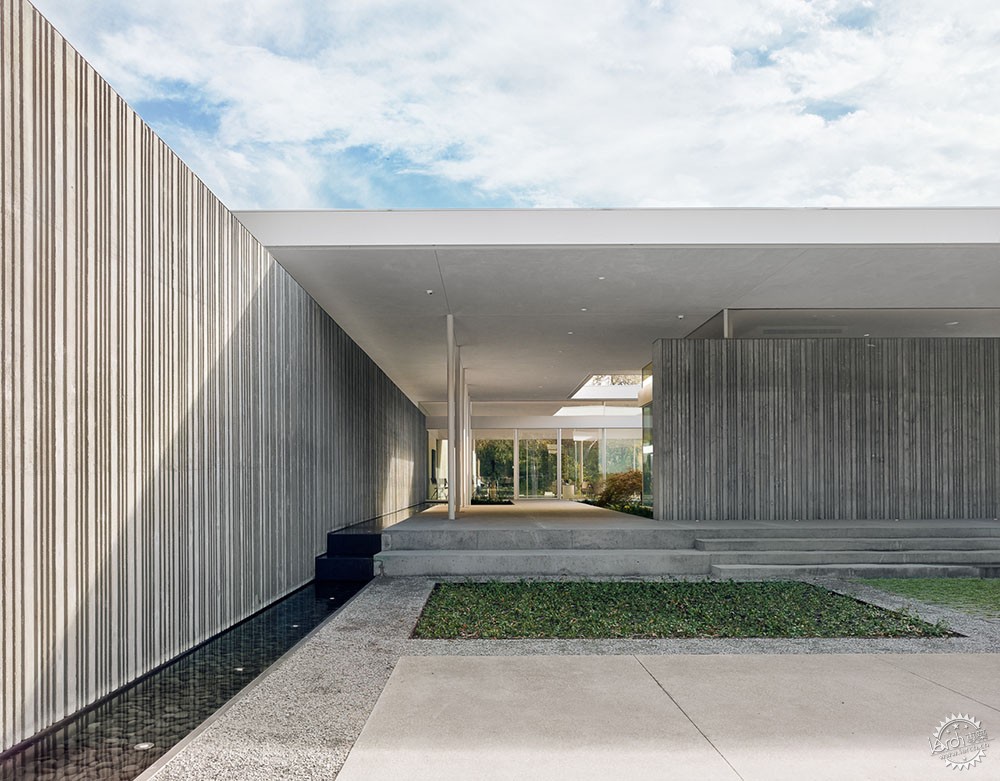
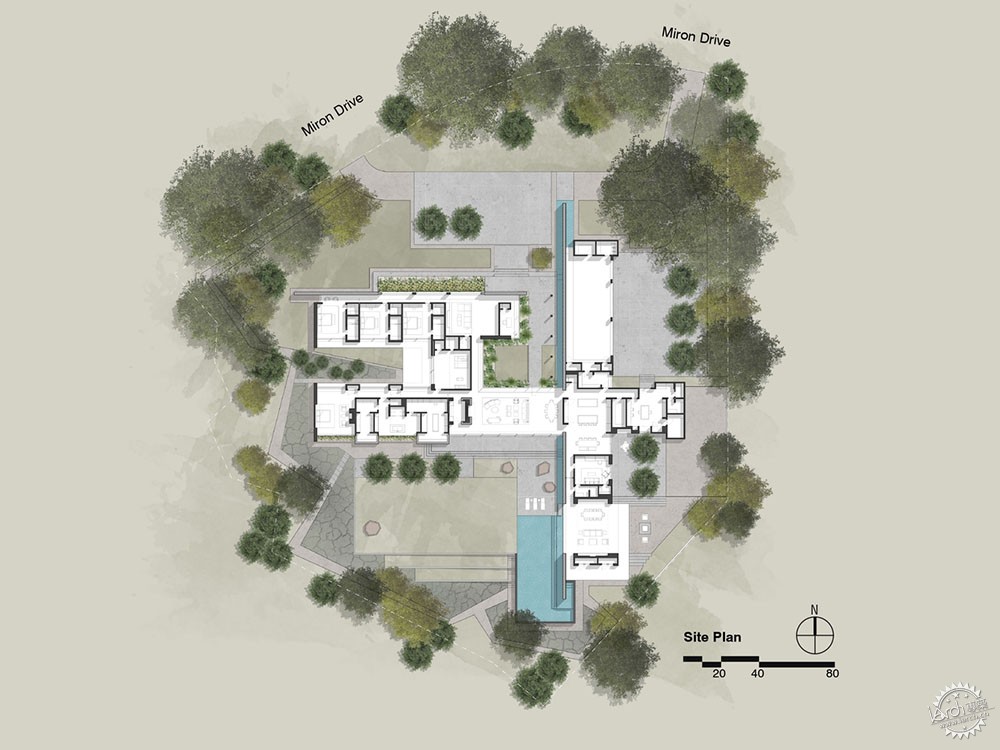
厚重的浇筑混凝土墙体从住宅的室内延伸到景观之中,打破了现代空间的盒子形态,构成了院落,每个房间都拥有明亮且自然的景观视角,而这种效果又得益于巨大的玻璃墙体,这同时也定义了不同的空间,大型漂浮的屋面悬挂在室内外空间上方,形成特别的“起居区域”,更合理地溶解了室内外空间的界线,屋面中央的开口似乎模仿了罗马传统住宅的样式,雨水和光线能够来到下方的花园里,水在建筑中也拥有很大的作用,从入口开始,一条狭窄的通道穿过场地,来到游泳池,水流被一系列的露台和主入口旁侧的小瀑布所打断,在夜晚,水中的灯光在旁侧有肌理的混凝土表面上投射出变化的图案效果。
Heavy cast-concrete walls extend from the interior of the house out into the landscape, breaking the “modern box” and creating courtyards that allow for a bright, nature-filled view from every room. This effect is complemented by the huge glass walls that define each space. A large, floating, pavilion roof hovers over both the interior and exterior rooms, defining a special “living precinct” in the site and further fragmenting the boundary between interior and exterior. The roof shape and large cantilevered overhangs were carefully configured to provide complete shading from the harsh Dallas sun at all times of day. An “Impluvium” or opening in the center of the roof is modeled on those found in traditional Roman houses and allows rainwater and light to reach the garden below. Flowing water plays a large part in the design as well. Beginning at the entry, a narrow channel courses through the site and to the pool beyond. The stream is punctuated by a series of cascading terraces and a gentle waterfall near the main entry. At night, lighting within the water casts changing patterns on the adjacent textured concrete surfaces.
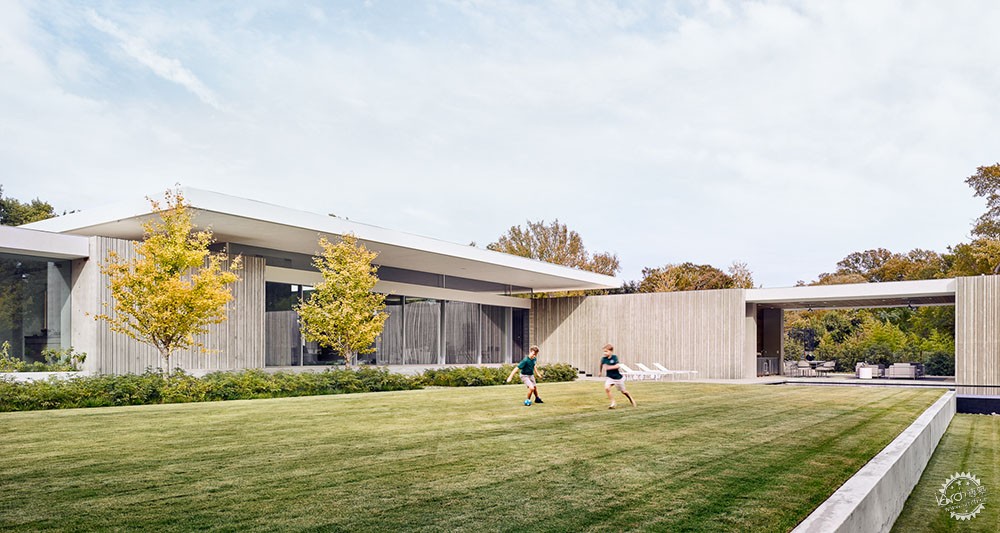
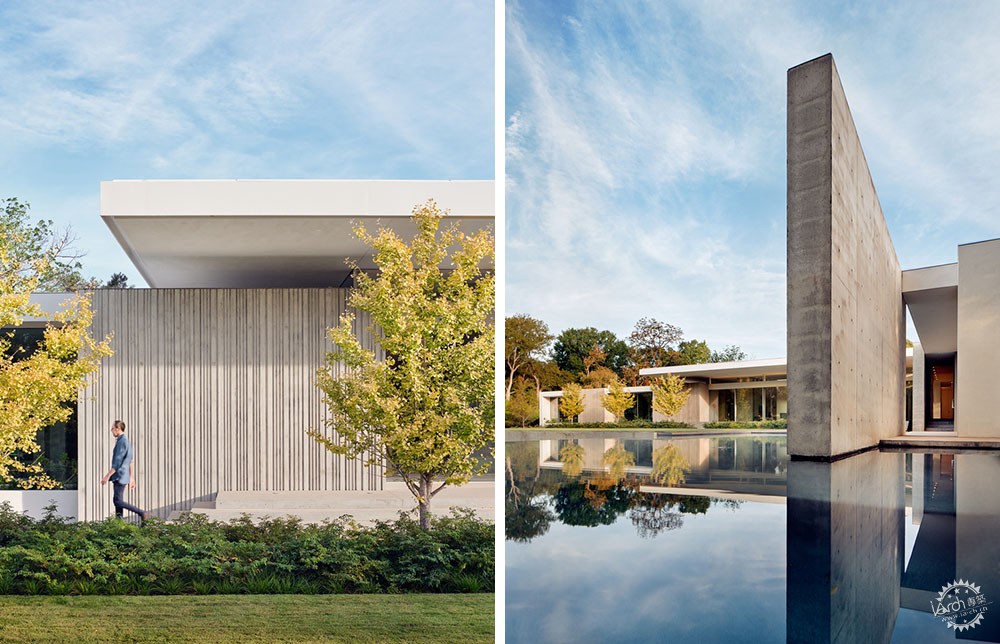
全新的粗野主义。Preston Hollow住宅的混凝土墙体经过定制模板浇筑而成,其中有着波纹形态,Specht Architects事务所的创始者Scott Specht说道:“这项技术是上世纪60年代至70年代粗野主义建筑的重要特征,这构成了特别的投影和图案效果,但是,这与当时的粗野主义不同的是,这个项目中,精致的钢柱、轻薄的窗框,以及悬挑的屋顶削弱了墙体的厚重感,混凝土是一种基础元素,给空间的整体亮度带来了对比。”
A New Brutalism. The concrete walls in the Preston Hollow house were cast using custom-fabricated formwork that creates a corrugated appearance. “This technique, a staple of brutalist architecture from the 1960’s and ‘70’s creates a play of shadows and pattern that changes throughout the day. Unlike the brutalist work from that era, however, the heavy walls here are countered by delicate steel columns, thin window frames, and the hovering cantilevered edges of the roof. The concrete is a grounding element that provides a contrast to the overall lightness of the spaces,” says Scott Specht, founder Specht Architects.
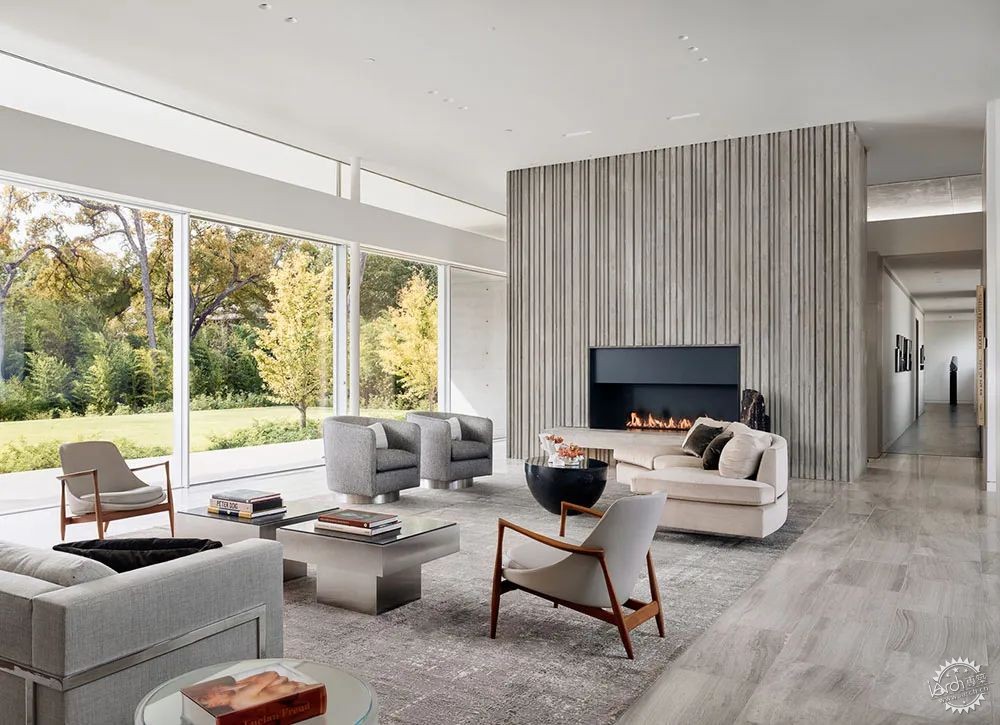
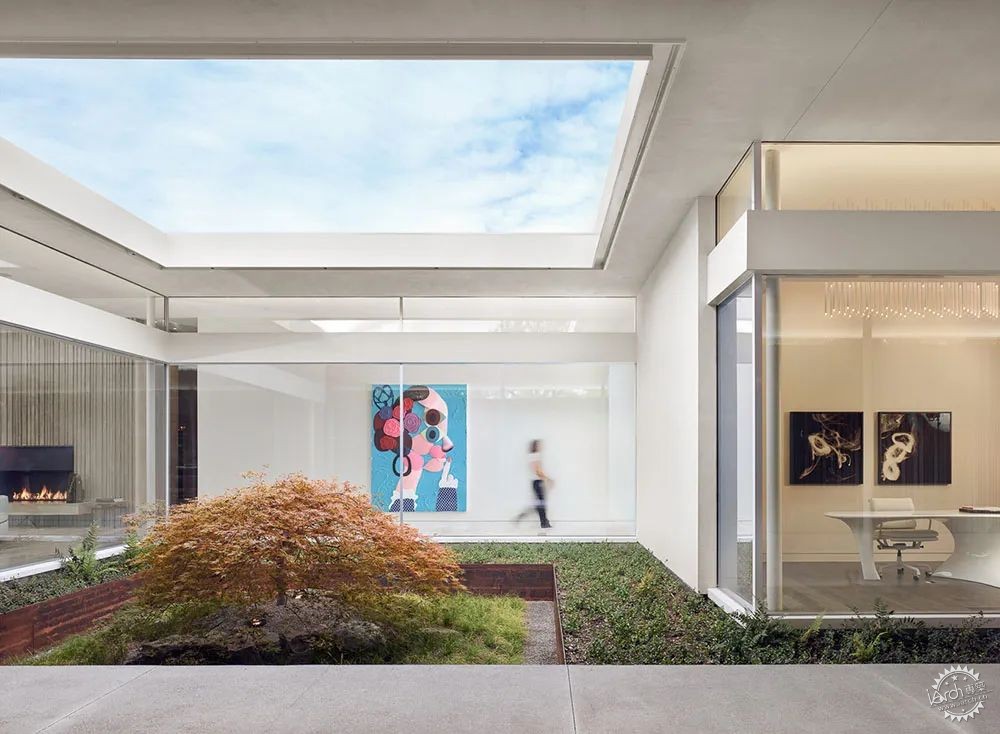
达拉斯现代主义的传统。达拉斯有着悠久的现代建筑历史,而这种建筑已经消失很久了,目前逐步复兴,达拉斯中央的住宅用地相对密集,邻近城市中心,从而构成了一种独一无二的住宅建筑,这里有着阴影和灰色起居空间,构成了内向性和私密性,Preston Hollow住宅参考了诸如1959年Edward Durell Stone的橡木庭院住宅、1963年Philip Johnson的Beck住宅等项目,前者室外的餐厅周围环绕着水,而后者有着树木茂盛的内部院落。
Traditions of Dallas Modernism. Dallas has a long tradition of modern architecture that faded for decades and is now experiencing a resurgence. The home sites of Central Dallas, which are urban, relatively dense, and close to the city center, have driven a unique residential architecture with shaded and screened living spaces that are inward-looking and private. The Preston Hollow house refers to examples such as Edward Durell Stone’s 1959 Oak Court house, with its outdoor covered dining room surrounded by water, and Philip Johnson’s 1963 Beck Residence with its tree-filled inner courtyards.
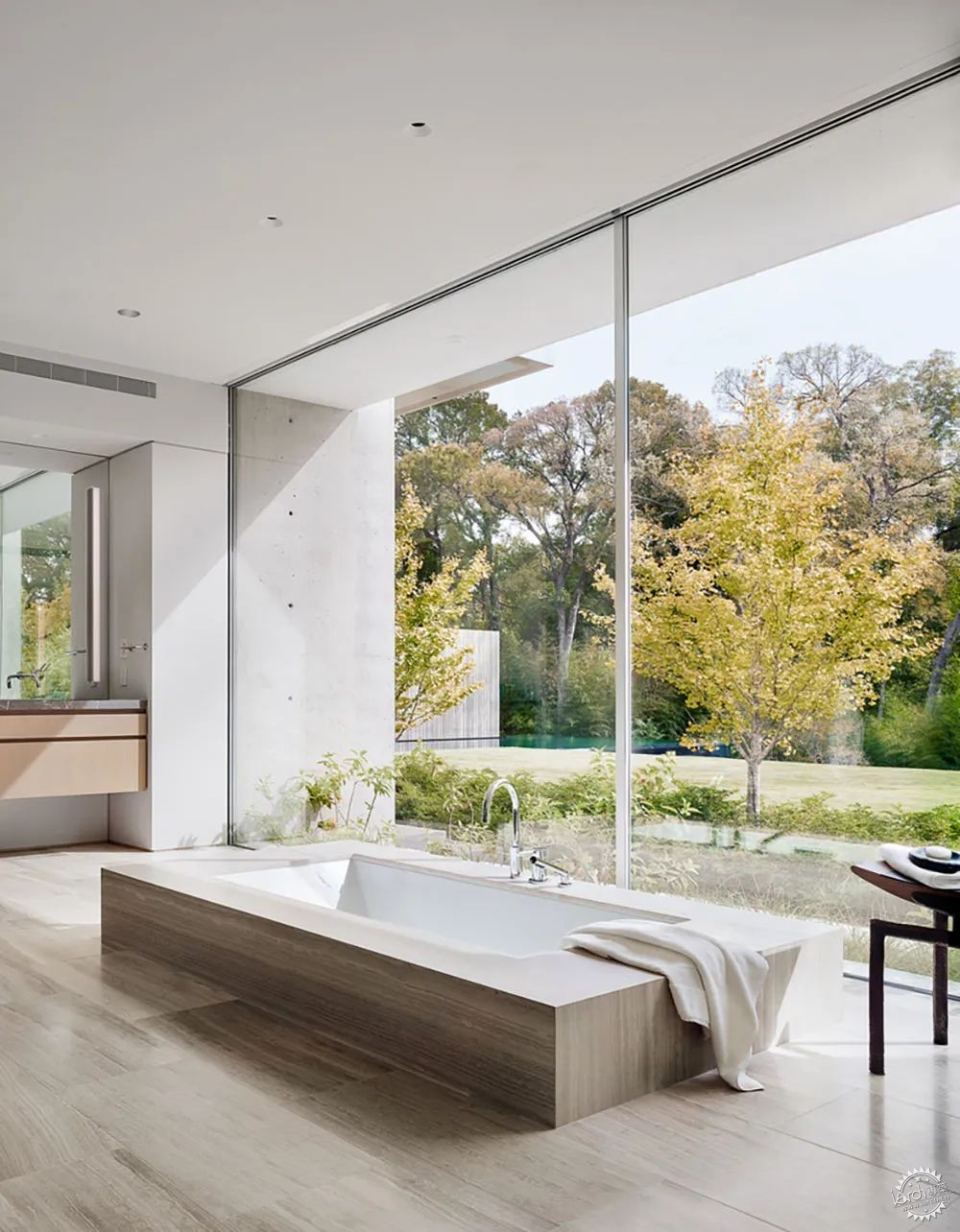
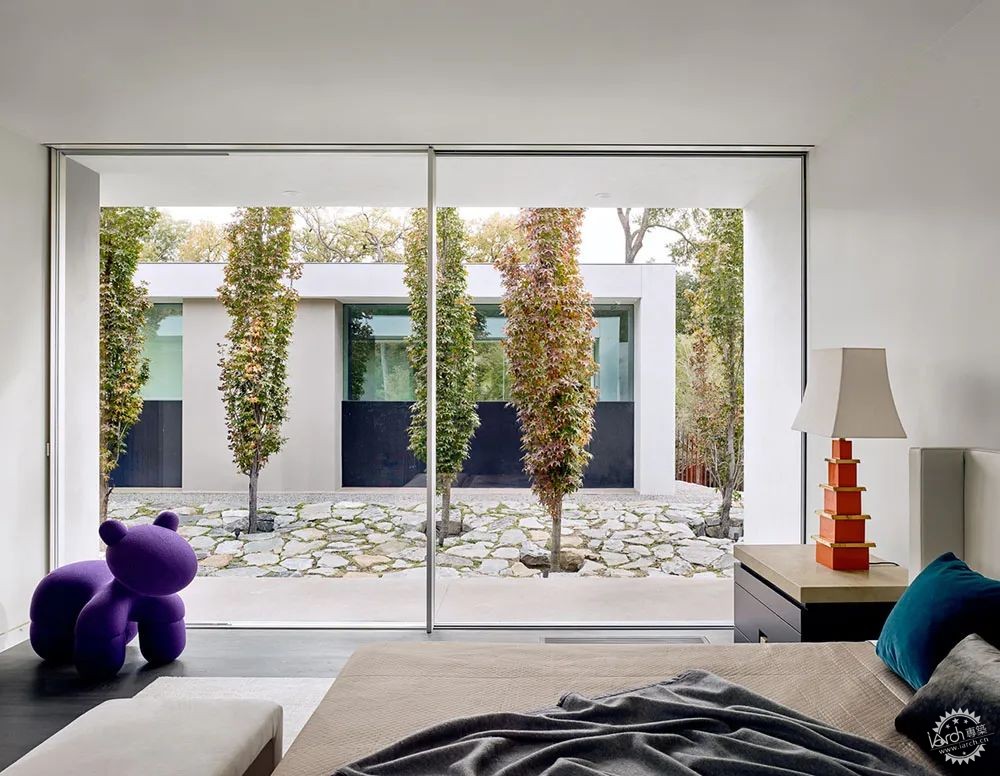
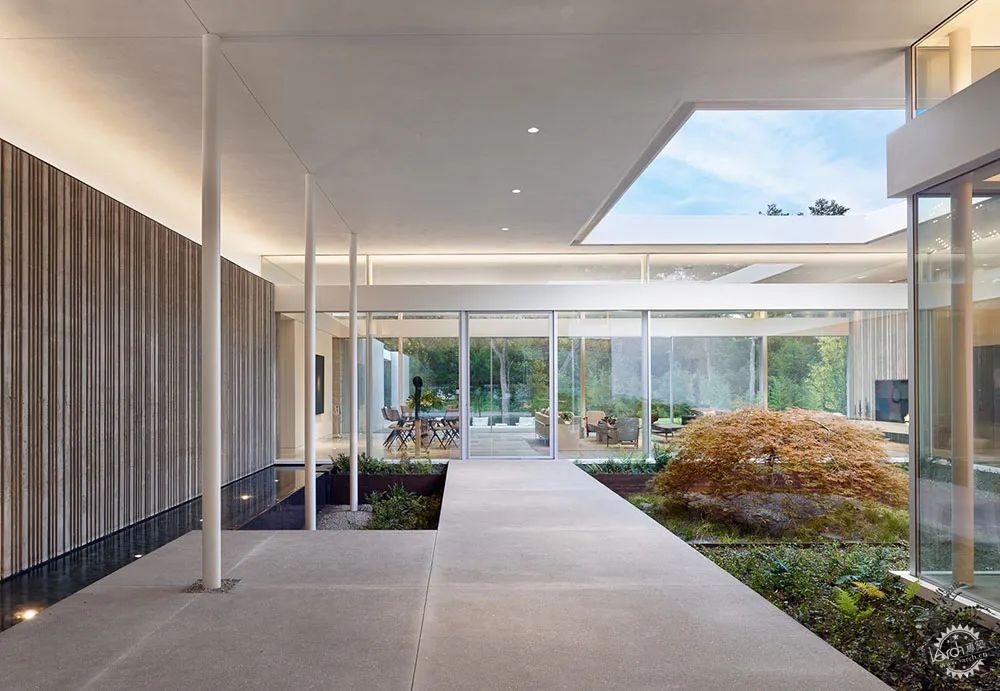
可持续设计特征。这座建筑的设计以减少阳光直射热量为核心,并且拥有开阔的视野,大型悬挑式屋面能够遮挡来自达拉斯白天灼热的阳光,除此之外,建筑的西侧没有开口,而玻璃可灵活打开,满足了适当的自然通风需求,除此之外,“灌溉区”让雨水能够进入到院落花园及其下方的集水池中,让雨水能够用于灌溉。
Sustainable Design Features. The design for this house is organized around eliminating direct solar gain while still allowing for expansive views. The large pavilion roof and cantilevered roof overhangs were modeled to provide complete passive shading from the harsh Dallas sun at all times of day. In addition, the entire west façade has no openings at all. Large operable areas of glazing allow for extensive natural ventilation during appropriate seasons. The “Impluvium” allows rainwater to reach the courtyard garden and water collection area below. This rainwater is used for irrigation and other non-potable uses.

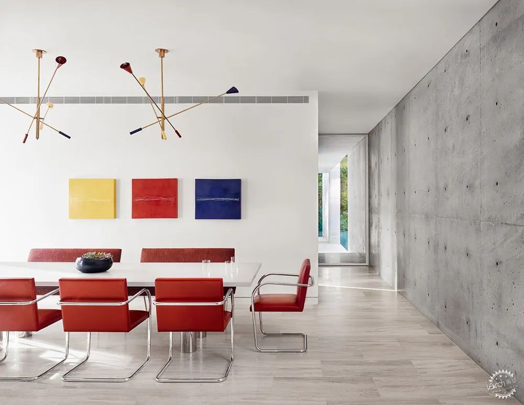
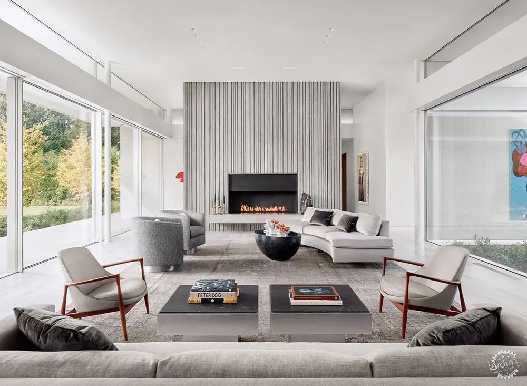
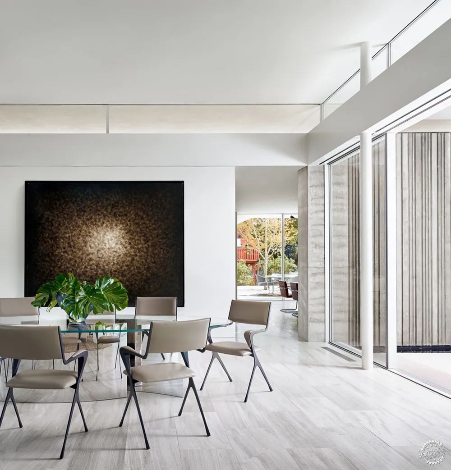
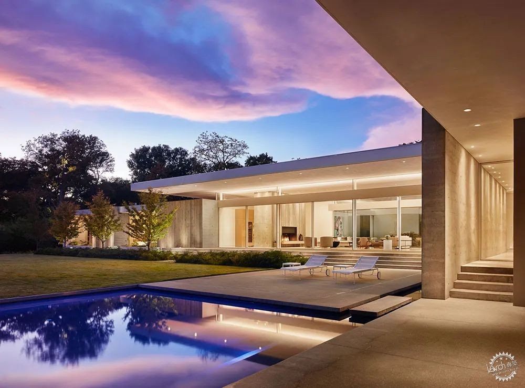
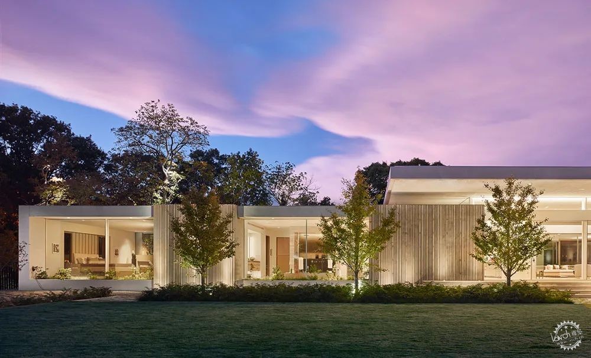
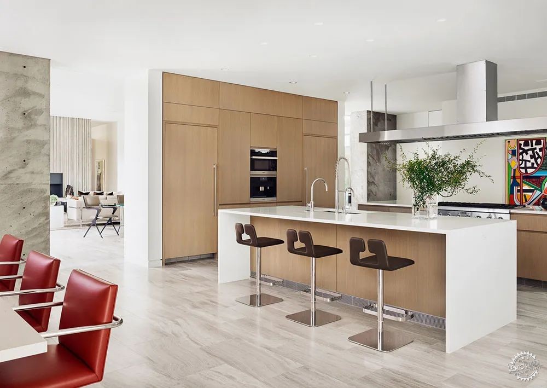
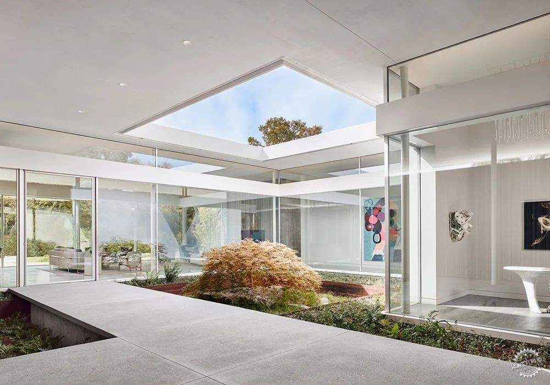
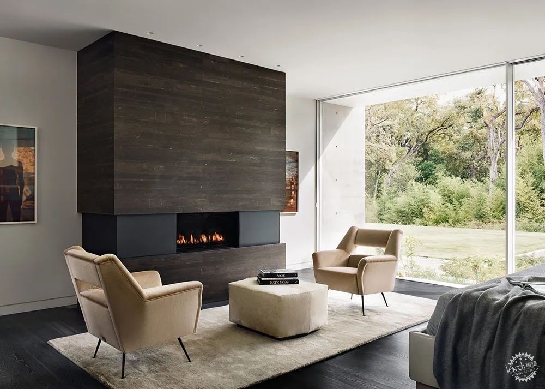
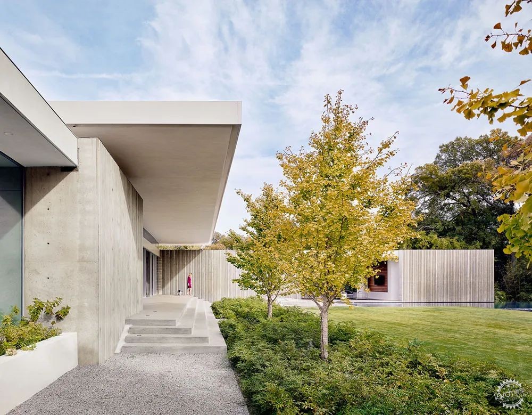
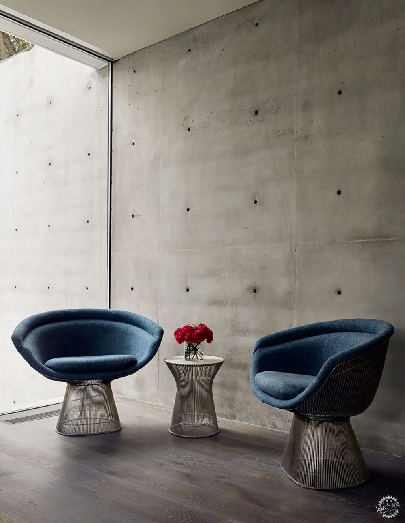
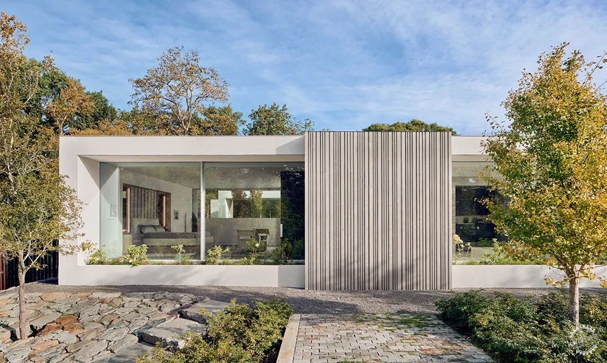
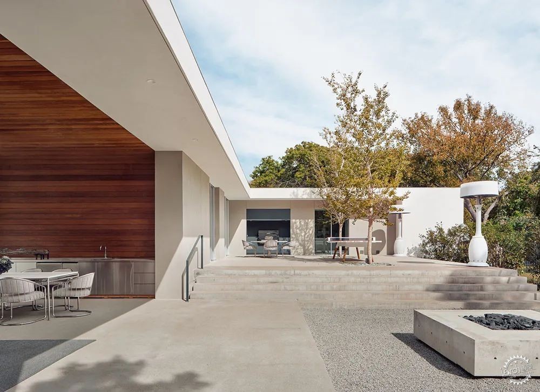
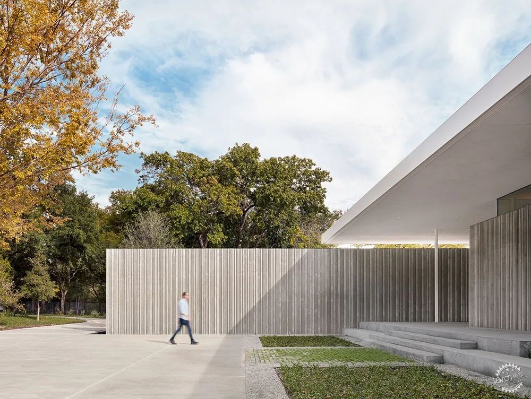
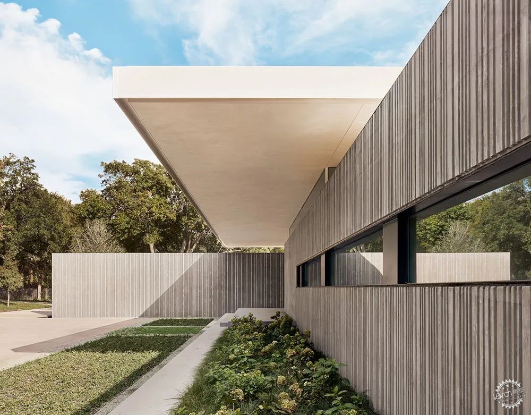
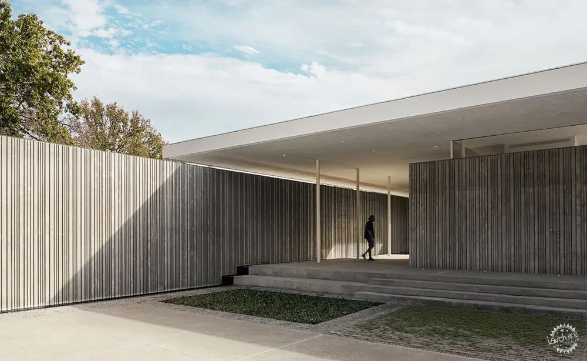
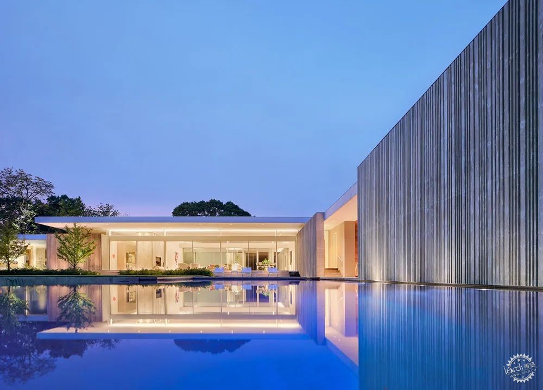
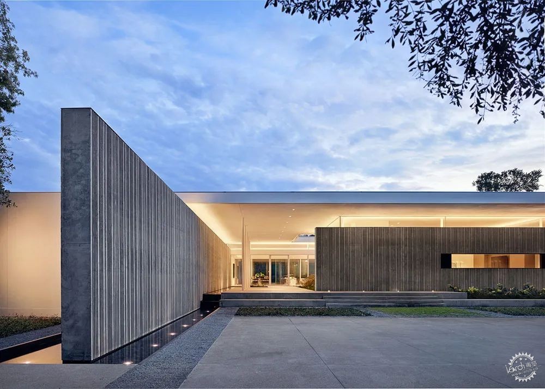
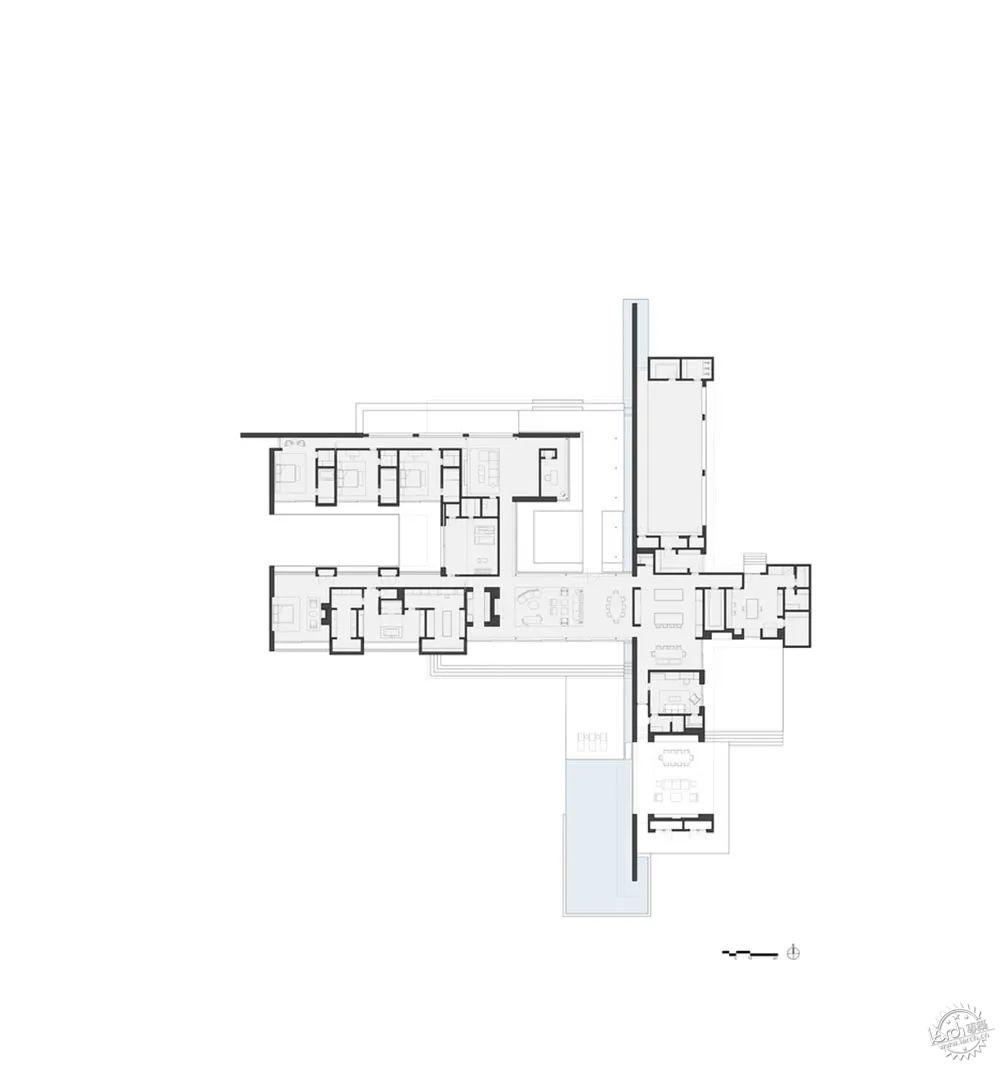
建筑设计:Specht Architects
类型:住宅
面积:8826 平方英尺(约819.9平方米)
时间:2020年
摄影:Casey Dunn
制造商:Dornbracht, Lutron, panoramah!®, Blanco, Bocci, Boffi, Caesarstone, Cooper Lighting, FSB Franz Schneider Brakel, Grohe, Infinity Drain, Kohler, Stone Source, TechLighting, Toto, Guardian, Halliday Baillie, Indy Lighting, Ital Windows, La Habra, +5
主创建筑师:Scott Specht
设计团队:Scott Specht AIA – Founding Principal Jakeb Novak AIA, LEED AP BD+C, Senior Project Architect Travis Power AIA, Senior Project Architect
施工方:Sebastian Construction
景观设计:Hocker Design Group
照明设计:Douglas Architectural Lighting
机械工程:E.D. Miller Service Company
结构工程:Architectural Engineers Collaboration
建筑围护工程:Acton Partners, LLC
室内设计:Magni Kalman Design
城市:达拉斯
国家:美国
HOUSES
DALLAS, UNITED STATES
Architects: Specht Architects
Area: 8826 ft2
Year: 2020
Photographs: Casey Dunn
Manufacturers: Dornbracht, Lutron, panoramah!®, Blanco, Bocci, Boffi, Caesarstone, Cooper Lighting, FSB Franz Schneider Brakel, Grohe, Infinity Drain, Kohler, Stone Source, TechLighting, Toto, Guardian, Halliday Baillie, Indy Lighting, Ital Windows, La Habra, +5
Lead Architect: Scott Specht
Design Team: Scott Specht AIA – Founding Principal Jakeb Novak AIA, LEED AP BD+C, Senior Project Architect Travis Power AIA, Senior Project Architect
Builder: Sebastian Construction
Landscape: Hocker Design Group
Lighting Designer: Douglas Architectural Lighting
Mechanical Engineer: E.D. Miller Service Company
Structural Engineer: Architectural Engineers Collaboration
Building Enclosure Engineer: Acton Partners, LLC
Interior Designer: Magni Kalman Design
City: Dallas
Country: United States
|
|
