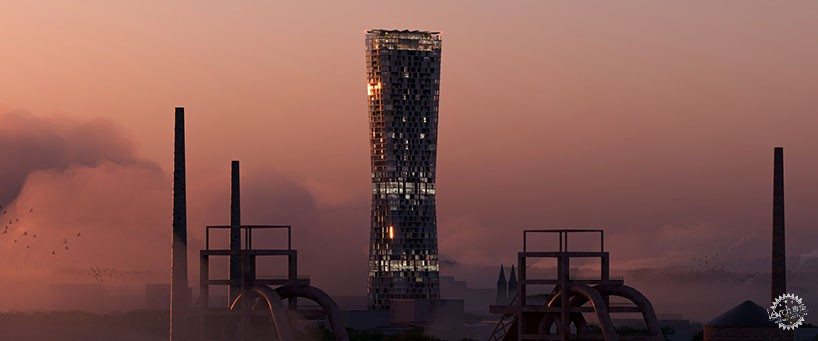
CHYBIK + KRISTOF为捷克共和国最高摩天大楼俄斯特拉发塔揭幕
CHYBIK + KRISTOF unveils ostrava tower, tallest skyscraper in the czech republic
由专筑网江鹏,小R编译
在俄斯特拉发的中心海拔770英尺
CHYBIK + KRISTOF事务所公布了Ostrava塔的建设计划,它将很快成为捷克共和国最高的摩天大楼。该建筑高度为234.7米(770英尺),坐落于俄斯特拉发(Ostrava)市中心。该项目由建筑师们于2019年发起,在他们最新的城市改造项目中重新考虑了摩天大楼的类型,使其成为一个新的功能体,以回应当代社会的需求,并在这种情况下,对俄斯特拉发后工业城市进行修复和复兴。该塔楼建设预计在2027年完成。
RISING 770 FEET OVER THE HEART OF OSTRAVA
CHYBIK + KRISTOF unveil plans for the construction of ostrava tower, which will soon stand as the tallest skyscraper in the czech republic. the structure will rise 235 meters (770 feet) above the heart of ostrava’s city center. initiated by the architects in 2019, their latest urban infill project addresses the need to reconsider the typology of the skyscraper into a new functional entity responsive to the contemporary social needs, and in this case, the rehabilitation and reactivation of the post-industrial town of ostrava. the tower’s construction is expected to complete in 2027.
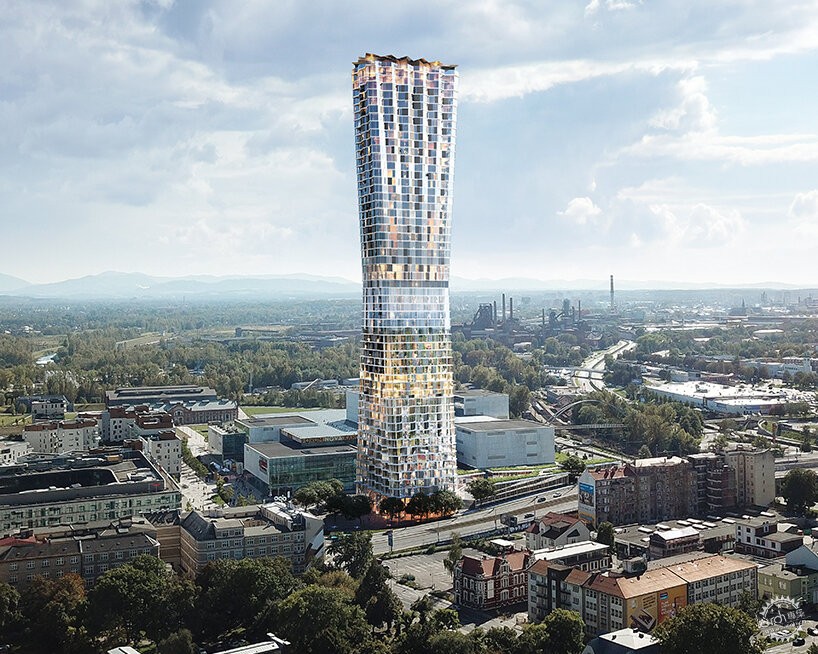
images courtesy CHYBIK + KRISTOF | @chybikkristof
从工业城市向文化城市转变
CHYBIK + KRISTOF设计的俄斯特拉发塔是为了应对捷克城市的快速转型。在过去的三十年里,俄斯特拉发已经从一个煤矿工业城市转变为一个信息产业驱动的城市。这种新的产业特征需要对城市结构进行彻底的重新思考来适应新的发展需求。这座城市是捷克共和国的第三大城市,其丰富的历史通过其传统的基础设施得以表达。它从工业用地发展到文化和住宅建设用地,这里有史蒂文·霍尔建筑师的新音乐厅,以及博物馆、大学校园、画廊和住宅等众多项目。
这座56层的摩天大楼突显了工作室致力于修复市中心,激活塔内公共空间及其周边环境的设计意图。标志性的x形结构和它的对角线几何结构将整个建筑统一起来,使其公共功能和私人设施的层次协调一致。该建筑的设计由一组复杂的交替墙和玻璃立面组成,沿自身轴线移动,并支持多功能用途,使住宅单元能够展现城市和周围景观融合的迷人画面,同时还提供隐私和丰富的生活空间。
SHIFTING FROM AN INDUSTRIAL TO CULTURAL CITY
CHYBIK + KRISTOF (see more here) proposes its ostrava tower in response to the rapid transformation of the czech city. over the last three decades, ostrava has transitioned from a coal-mining city to an information-driven industry. this new character requires a complete rethinking of the urban fabric to adapt. with its rich history expressed through its traditional infrastructure, the city marks the third largest in the czech republic. its development from industrial sites to cultural and residential buildings, has included a new concert hall by steven holl architects, along with museums, university campuses, galleries, and housing.
the 56-story skyscraper underlines the studio’s dedication to rehabilitate the city center and activate public space within the tower and its immediate environment. the iconic x-liked shaped structure and with it, its diagonal geometry, unifies the entire building, allowing its alternating levels of publicly accessible functions and private facilities to act in harmony. shifted on its own axis, the design of the building composed of a complex set of alternating walls and its glass façade, supports the multipurpose functions and enables the residential units’ stunning vistas of the city and the surrounding landscape, while also providing privacy and substantial living space.
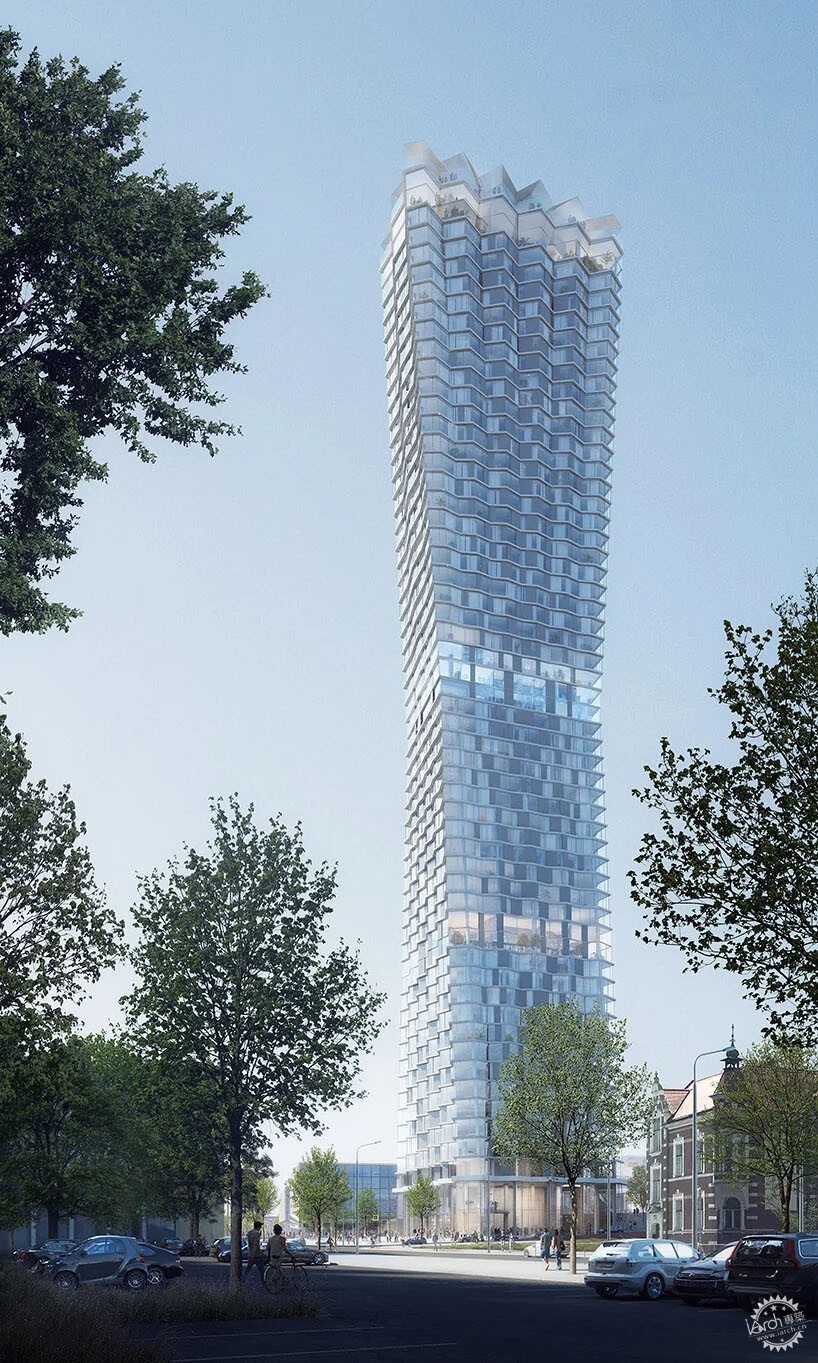
塔楼由CHYBIK+KRISTOF设计
俄斯特拉发塔的建筑形体由CHYBIK + KRISTOF设计,旨在向外扩展,提供广阔的视野和空中花园,同时零层连接大堂和新的广场,扩大并活跃公共空间。新广场的设计方式与内部空间的规模和用途相关联。
团队特意设计了两个最宽的空间(大堂和空中花园)作为休闲区,邀请公众参与激活建筑的公共空间。分散在俄斯特拉发塔上的其他公共空间包括办公室、会议中心、零售服务和酒店,带有咖啡馆、餐厅和酒吧的全景屋顶向公众开放。
THE DESIGN BY CHYBIK + KRISTOF
the shape of the ostrava tower is designed by CHYBIK + KRISTOF to expand out, offering expansive views with its sky garden, while simultaneously level zero connects the lobby to its new square, expanding and activating public space. the new plaza is designed in a way that it correlates to the scale and purpose of the inside spaces.
the team intentionally designed the two widest spaces (the lobby and sky garden) to be used as recreational areas, inviting the public to activate the building’s public space. dispersed throughout ostrava tower, additional public spaces include offices, a congress center, retail services and a hotel. the panoramic rooftop with a café, a restaurant and bar are open to the general public.
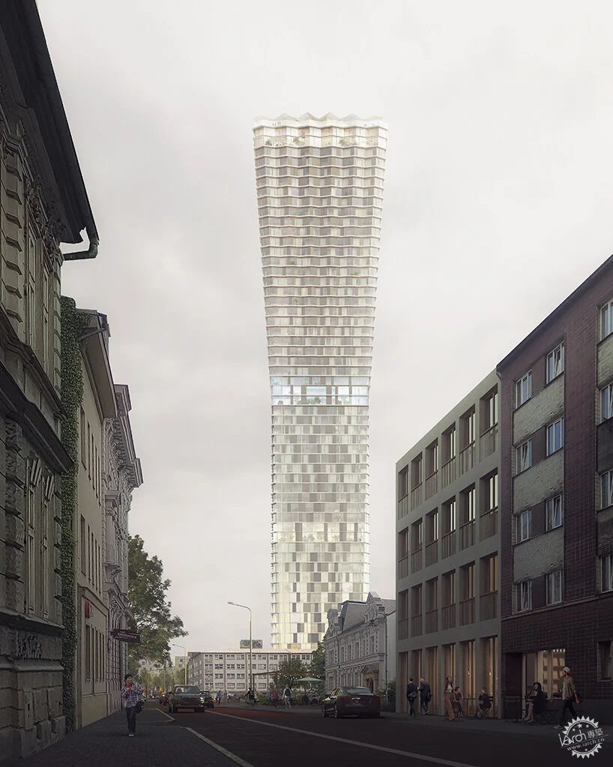
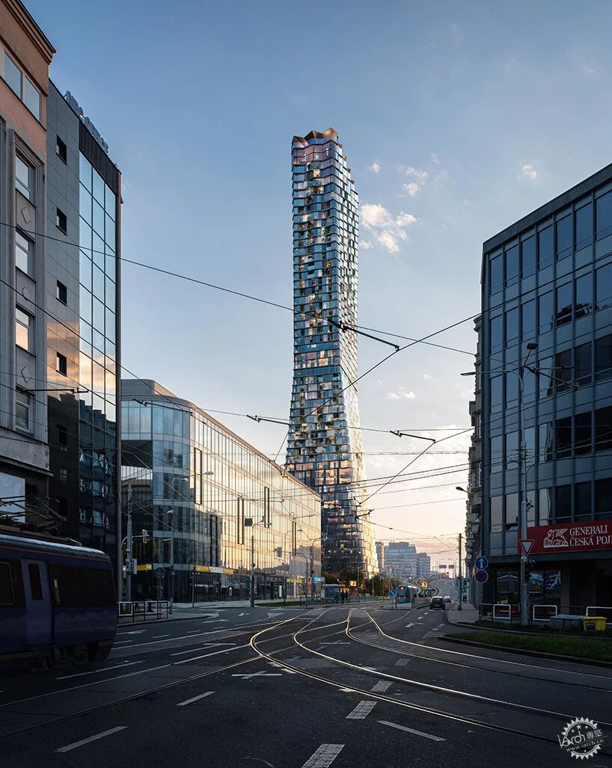
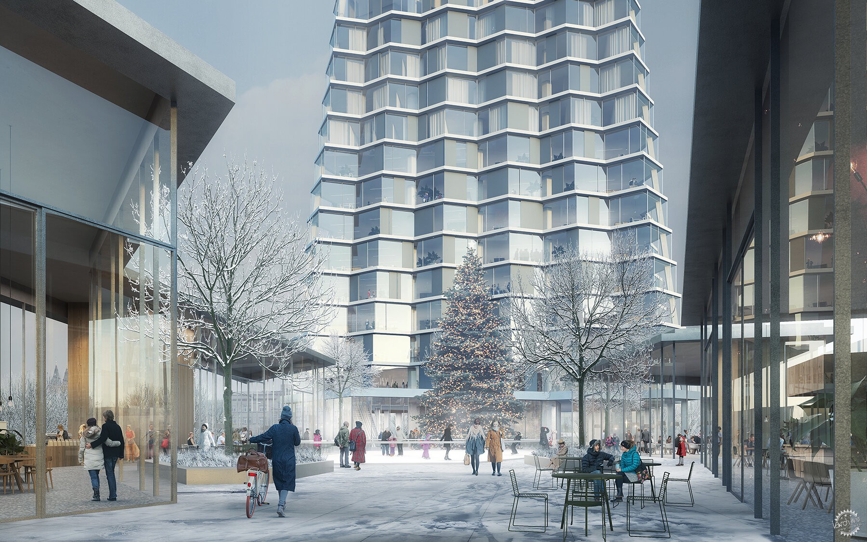
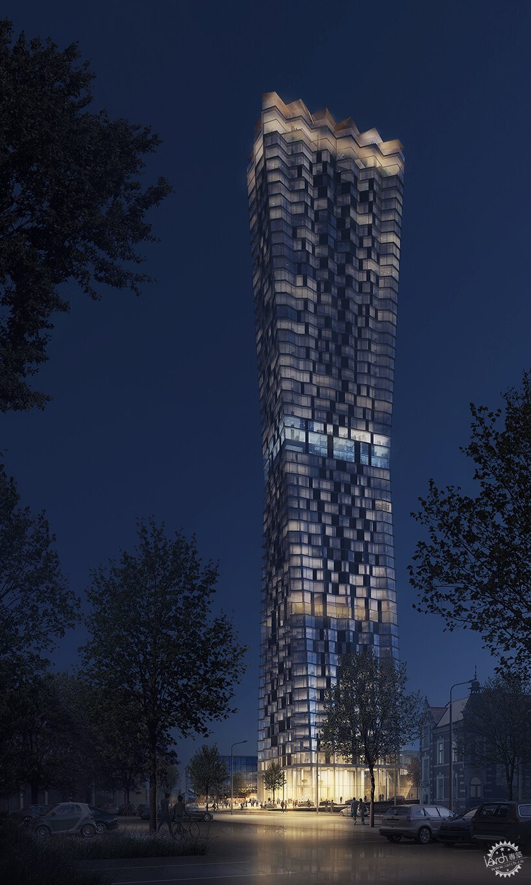
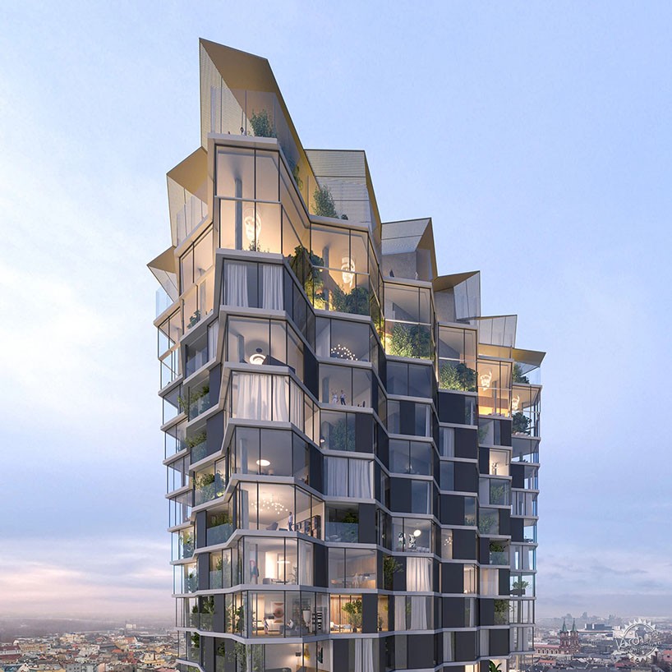
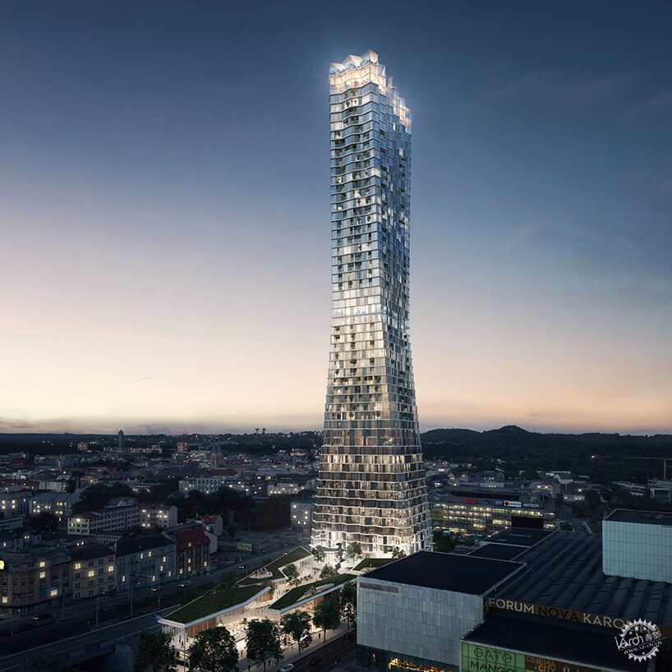
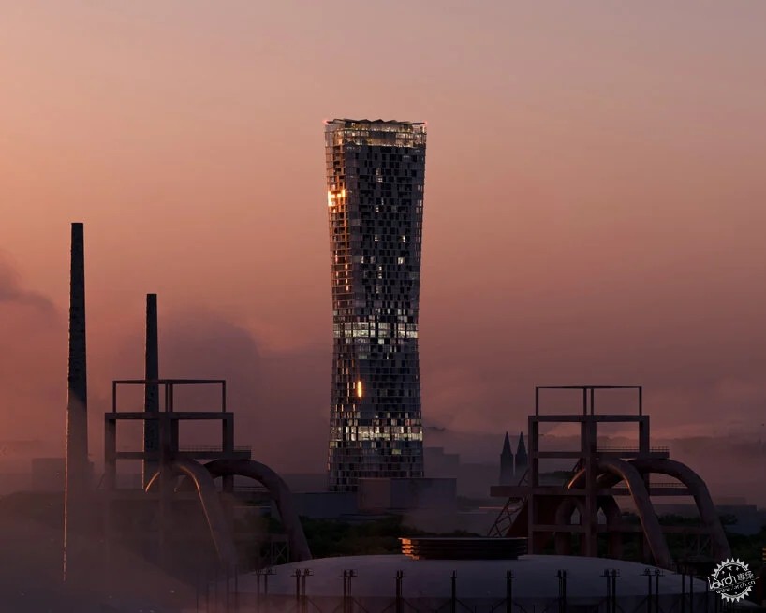
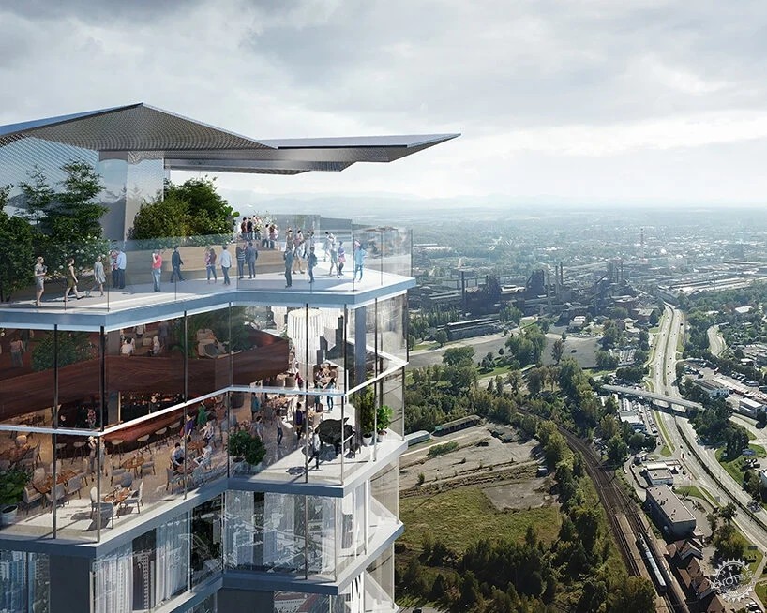
项目信息:
项目名称:俄斯特拉发塔
建筑:CHYBIK+KRISTOF|@chybikkristof
地点:捷克共和国ostrava
可视化:igor brozyna–PLACES studio,NORVISKA,dousek zaborsky
项目团队:ondřej chybík, michal krištof, martin křivánek, martin žatečka, vadim shaptala, martin holy, denisa annová ,ivo stejskal, ondřej švancara, benjamin daniels, emanuele faggion, jan šefl , natália korpášová, gabriela voláková, roman chervonnyy, sophia tligui, marek frait, anna serysheva
合著者: anarchitekt, jiří soukup
工程:bollinger+grohmann, VIN consult, K4 architects & engineers, INKOS-OSTRAVA
立面:MGS group
交通:atelier dua
地质:baugrund dresden
垂直运输:schindler, KONE
照明:ATELIER DEK
开发与营销战略:henceforth
市场营销与媒体:SILVER B.C
插图:alexey klyuykov
摄影:alex shoots buildings
project info:
project title: ostrava tower
architecture: CHYBIK + KRISTOF | @chybikkristof
location: ostrava, czech republic
visualizations: igor brozyna – PLACES studio, NORVISKA, dousek zaborsky
project team: ondřej chybík, michal krištof, martin křivánek, martin žatečka, vadim shaptala, martin holy, denisa annová ,ivo stejskal, ondřej švancara, benjamin daniels, emanuele faggion, jan šefl , natália korpášová, gabriela voláková, roman chervonnyy, sophia tligui, marek frait, anna serysheva
co-author: anarchitekt, jiří soukup
engineering: bollinger+grohmann, VIN consult, K4 architects & engineers, INKOS-OSTRAVA
facade: MGS group
transportation: atelier dua
geology: baugrund dresden
vertical transportation: schindler, KONE
lighting: ATELIER DEK
development & marketing strategy: henceforth
marketing & media: SILVER B.C.
illustrations: alexey klyuykov
photography: alex shoots buildings
|
|
