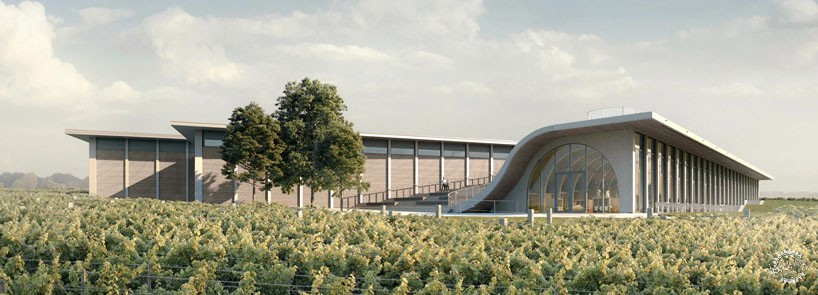
CHYBIK + KRISTOF设计的酿酒厂拥有屋顶圆形剧场
CHYBIK + KRISTOF-designed winery in the czech republic features rooftop amphitheater
由专筑网小满,王雪纯编译
CHYBIK + KRISTOF建筑事务所为国内最大的葡萄酒生产厂商Lahofer在捷克南部设计了一座与当地乡土景观相契合的酿酒厂。项目位于dobšice村附近,目前正在建设中。设计包含了三个相互连接的部分:酿酒厂、公司行政区和带有品酒区的游客中心。同时,屋顶的圆形剧场将能够承办公共音乐会和文化活动。
Architecture firm CHYBIK + KRISTOF has designed a winery in the south of the czech republic that responds to the region’s rural landscape. The project, which is currently under construction near the village of dobšice, has been designed for Lahofer — one of the country’s largest wine producers. The design comprises three interconnected structures — the wine-making facility, the company’s administrative base, and a visitor center that includes a tasting room. Meanwhile, a rooftop amphitheater will be capable of hosting public concerts and cultural events.
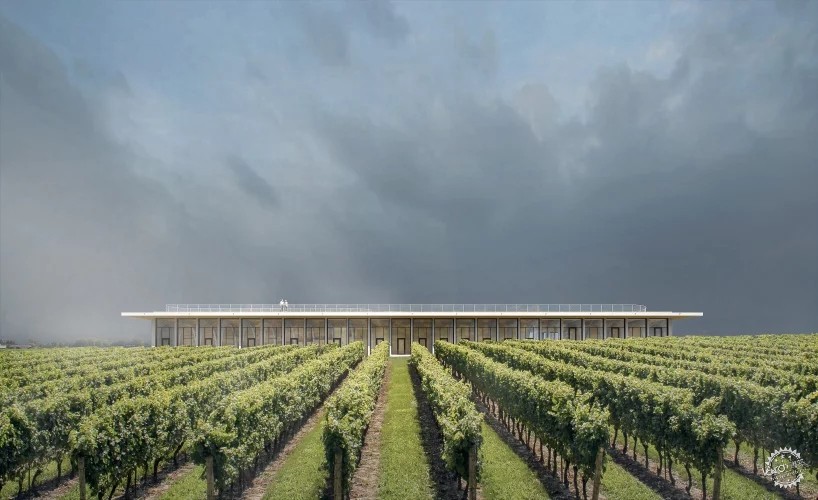
Image by CHYBIK + KRISTOF (also main image)
项目推进过程中,CHYBIK + KRISTOF事务所一直试图将建筑对环境的影响最小化。游客中心的南立面覆盖着大面积的玻璃,内部空间则为一间品酒室和一个由木头、混凝土、玻璃建造而成的酒窖。裸露在外的肋骨式结构围合成的品酒室,与屋面下凹的露天剧场相连。钢筋混凝土拱形结构将空间分隔开来,每块细分的品酒区域,都对应室外的葡萄园,使建筑融入其特殊的环境肌理中。
In developing the project, CHYBIK + KRISTOF sought to minimize the building’s impact on the environment. The new visitor center is enclosed behind a glass façade facing south. This space includes a the winery’s tasting room and a cellar made of wood, concrete, and glass. The tasting room is connected with the concave roof of the amphitheater, inhabiting the space under the exposed rib construction. The perpendicular intersection made of reinforced concrete ribs divides the arched spaces. Each module rises from a vineyard row and runs through the tasting room — grounding the building in its specific context.
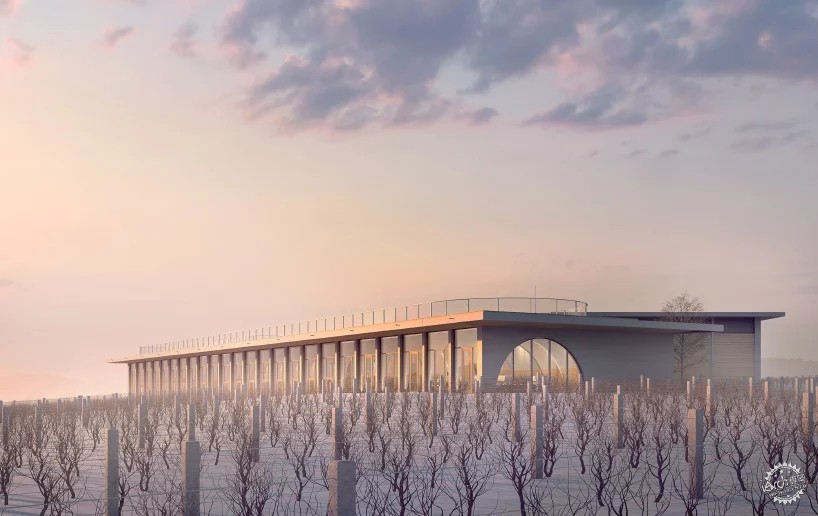
Image by CHYBIK + KRISTOF
两个大厅内部也进行着不同的建造过程。第一个大厅地势较低,功能区域为操作车间、葡萄酒生产车间和员工配套设施用房。依据屋顶结构建造的条形窗,能为室内提供充分的自然光。第二个大厅负责营造低温环境,因为这里设置了酒榨机、酒窖和葡萄酒商店。不同体块的建筑高度,顺应地势高差有所起伏,因而形成了两个功能性的庭院。其一作为与物流和生产过程相关的工作庭院,另一个则为圆形剧场。Lahofer酿酒厂将于2020年春季对外开放。
The two halls correspond to the production processes that take place within. The first, lower hall, centralizes the operations, wine-making production and employee facilities. The strip windows under the structure’s roof create an abundance of natural light. Meanwhile, the second hall allows for operations that require lower temperatures: the wine-press, the cellar, and the wine store. The varying heights of the spaces corresponding to the terrain create an alignment of the functional courtyards. While one courtyard serves as the operational area, centralizing logistic and production processes, the other holds the amphitheater. The Lahofer winery is set to open in spring 2020.
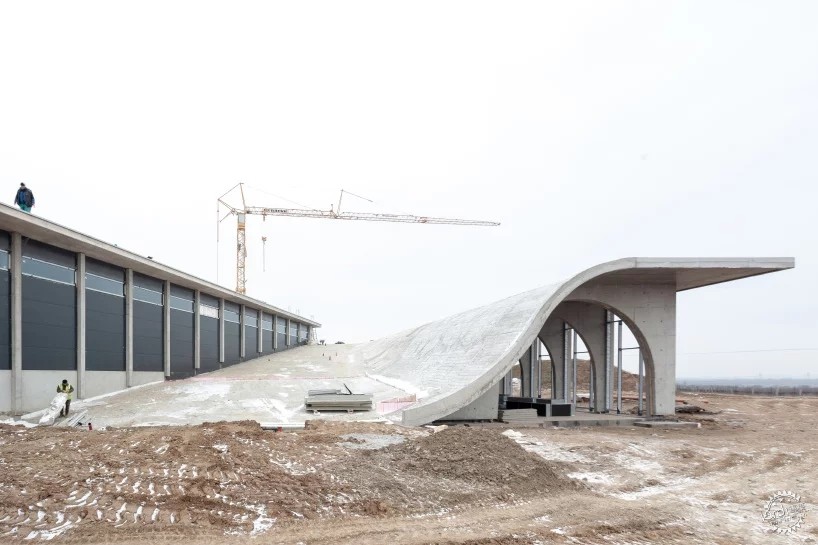
image by alex shoots buildings

image by alex shoots buildings
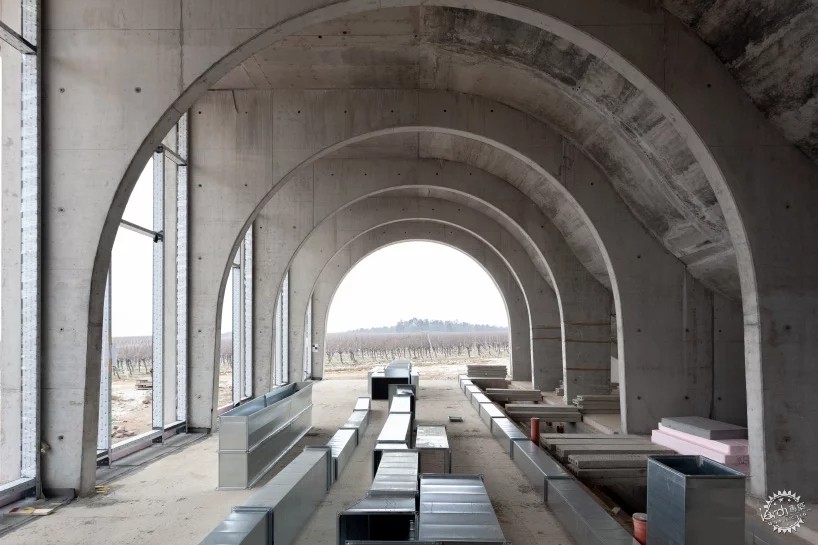
image by alex shoots buildings
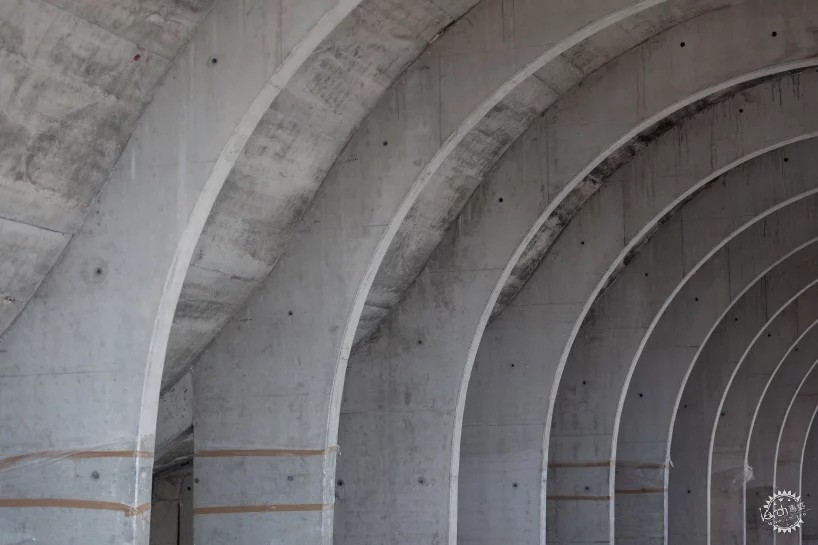
image by alex shoots buildings
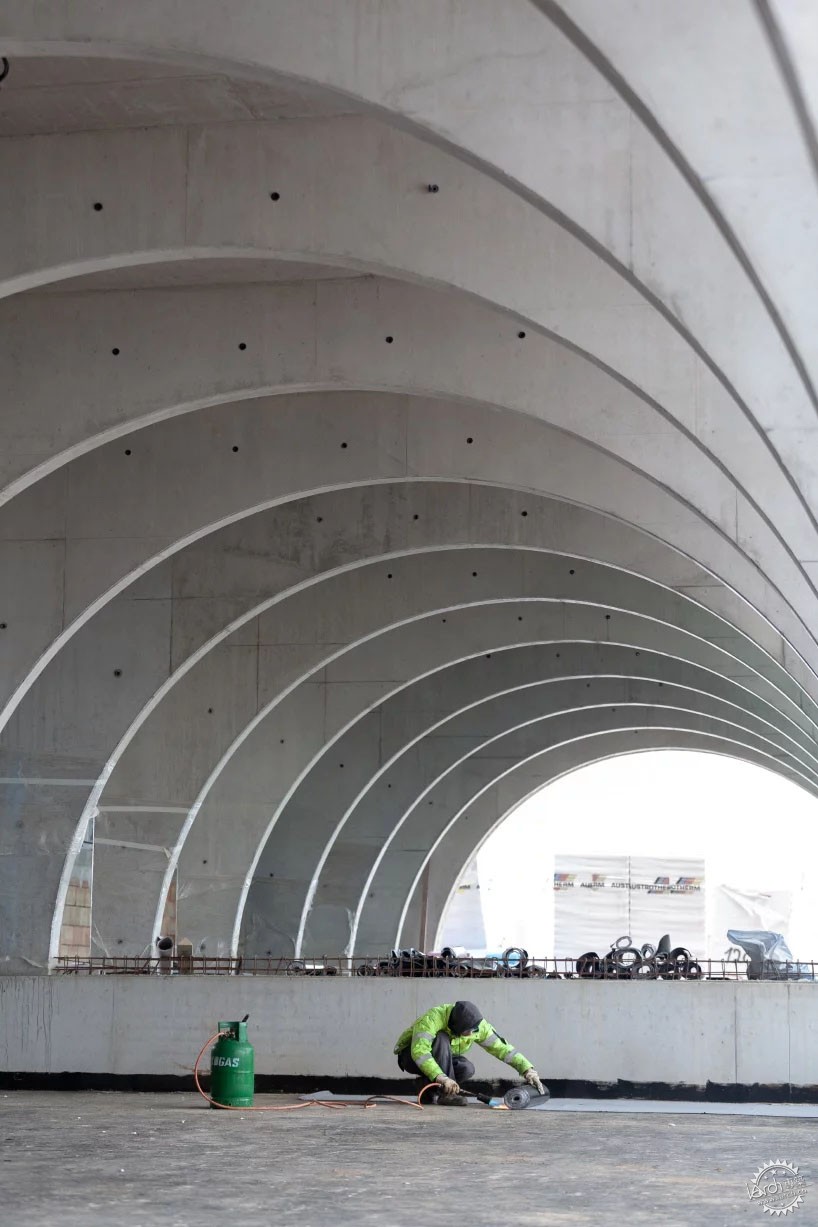
image by alex shoots buildings
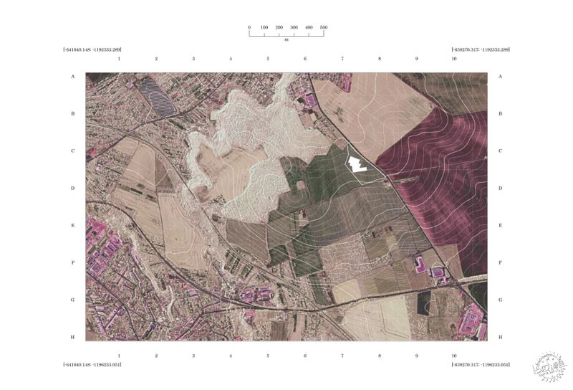
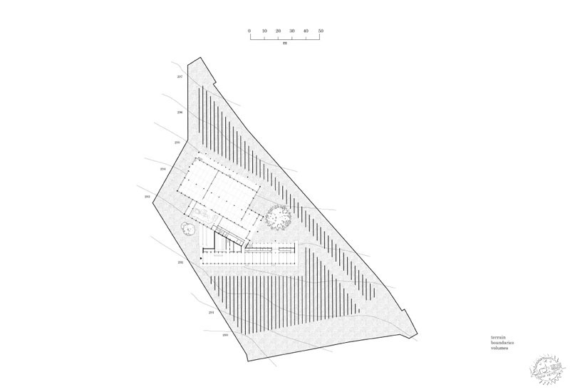

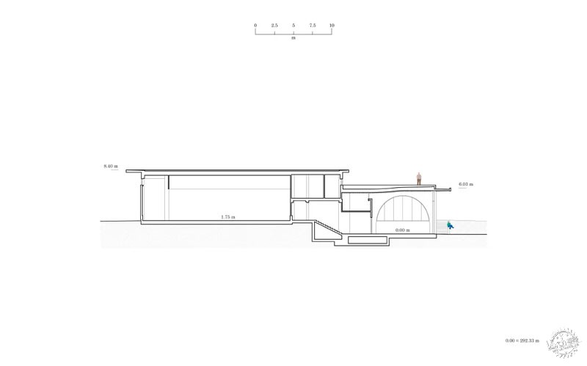
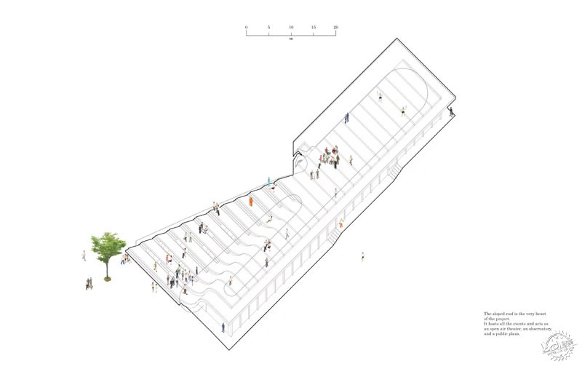

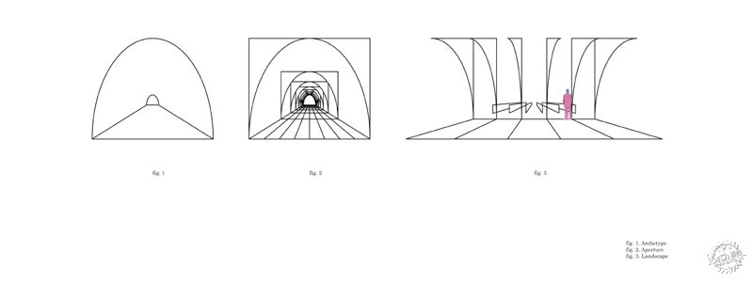

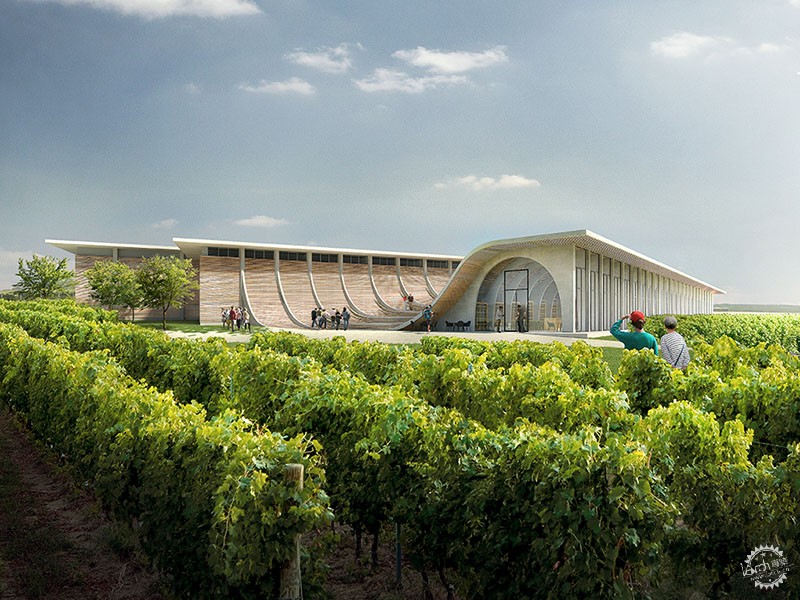
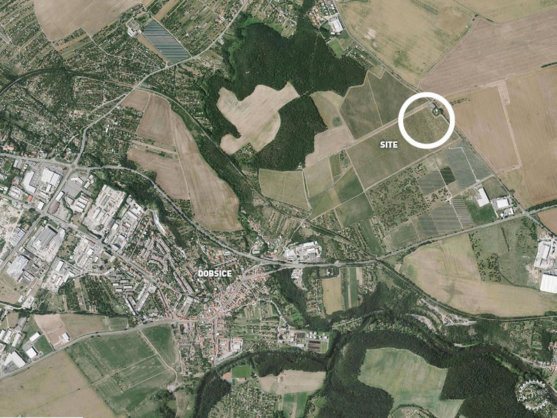

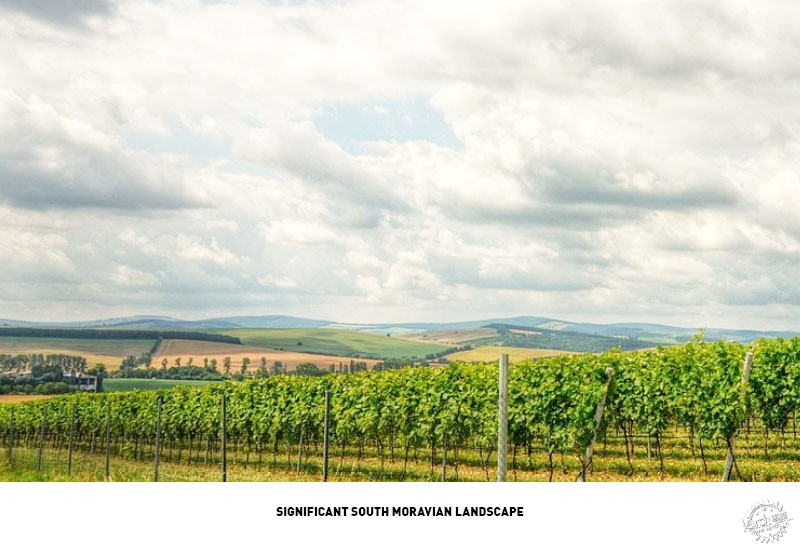

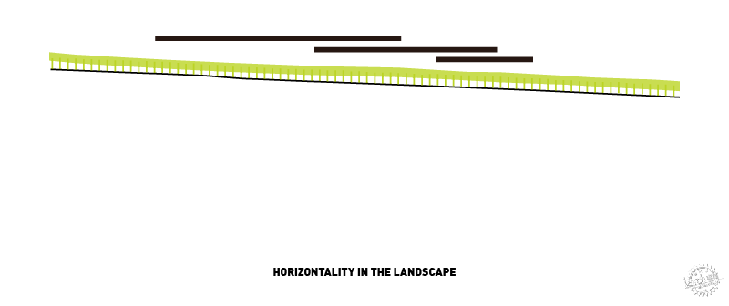
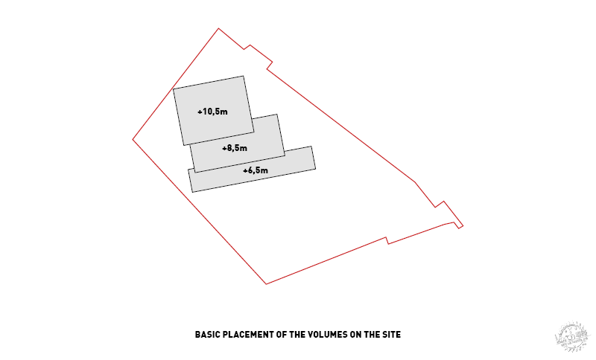
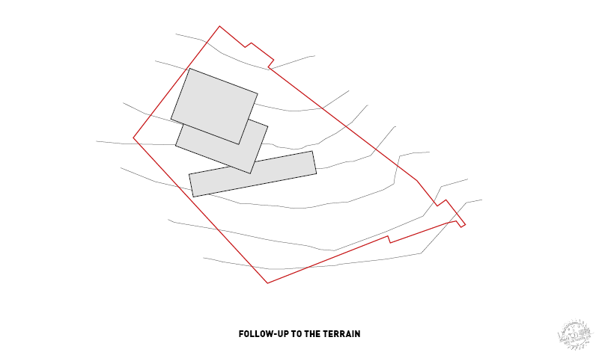
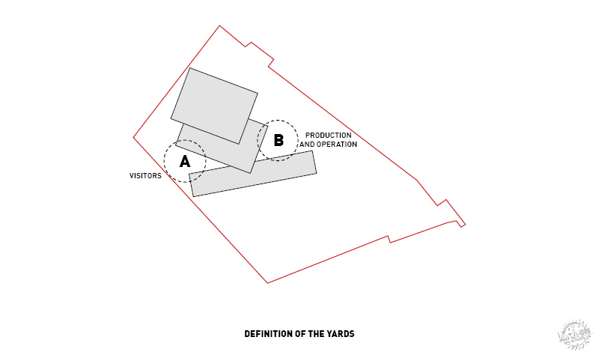
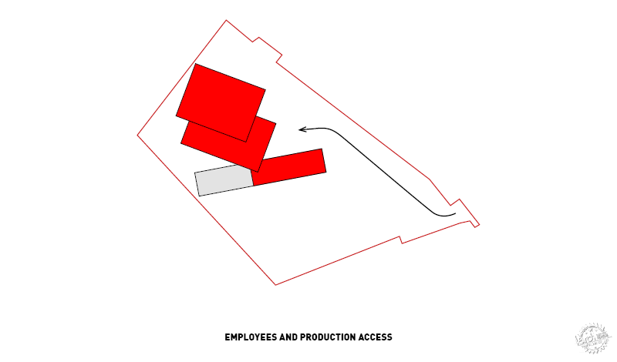
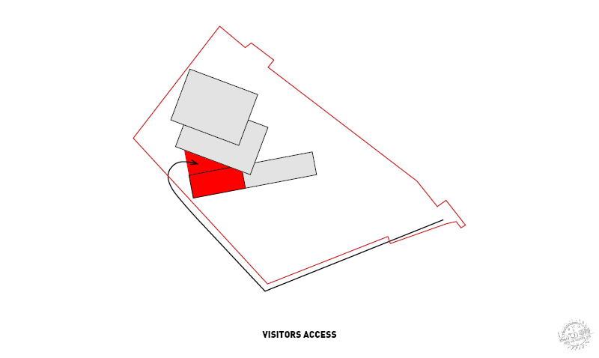

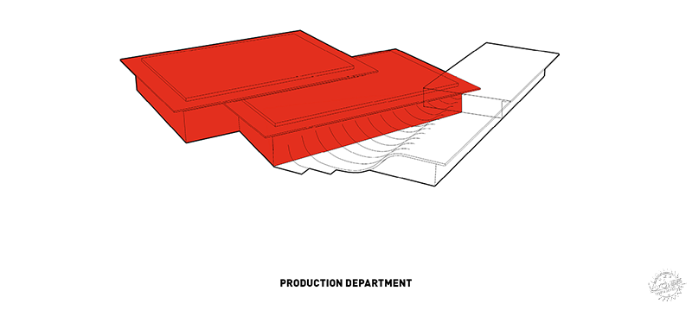
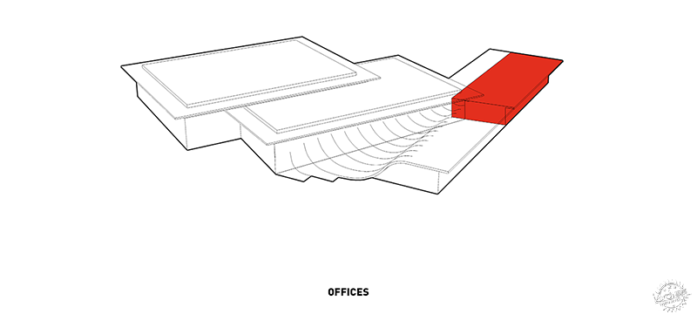
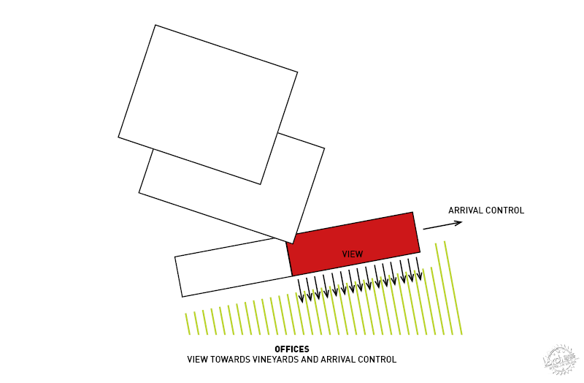
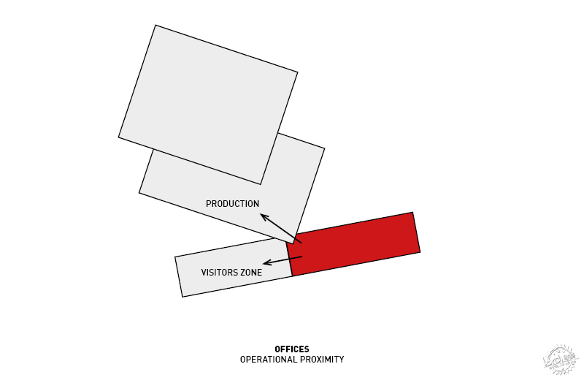
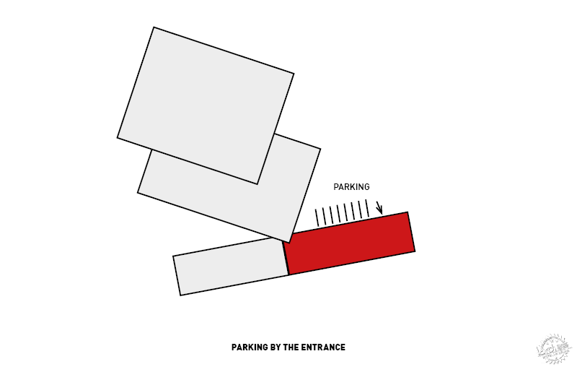
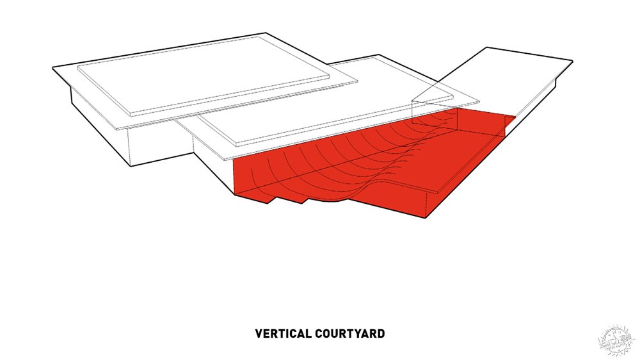
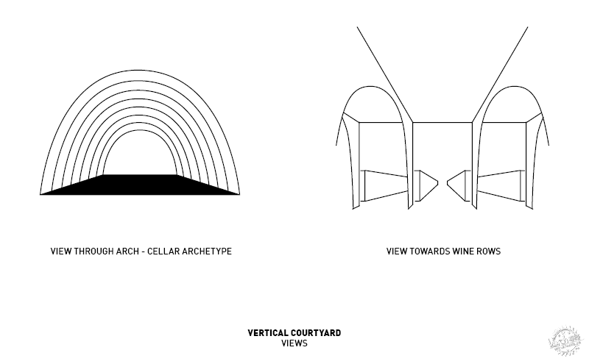

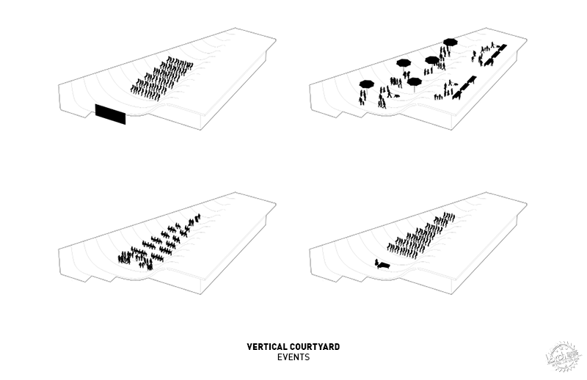
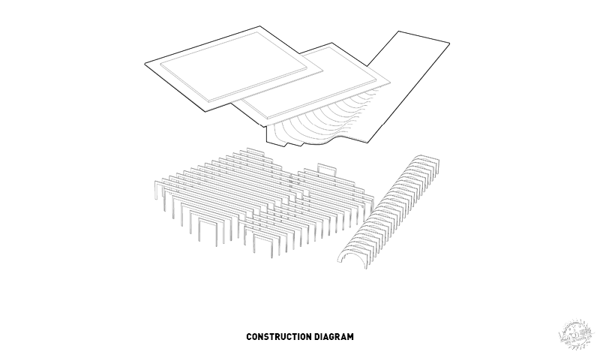
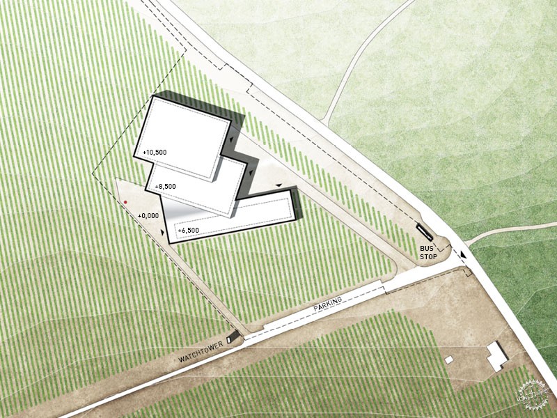
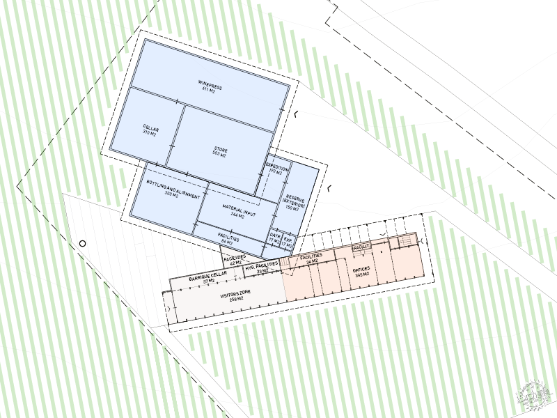

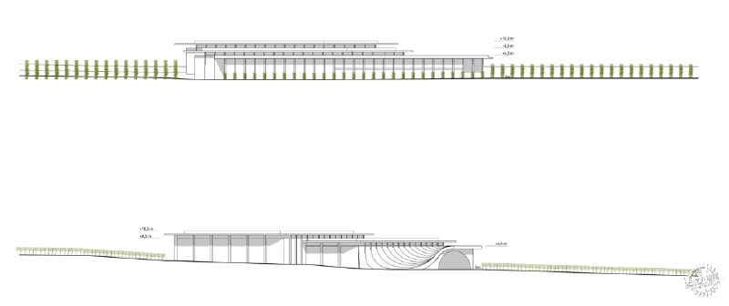
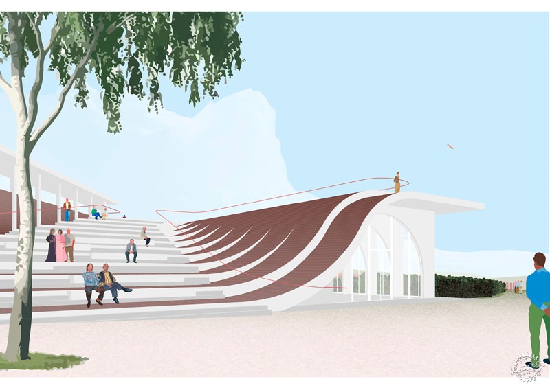
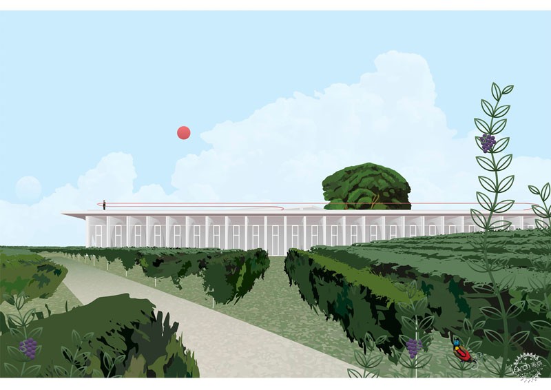
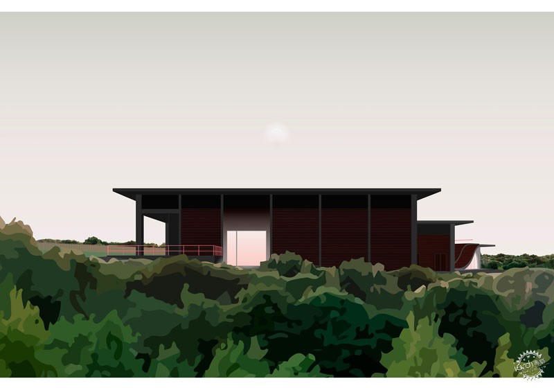
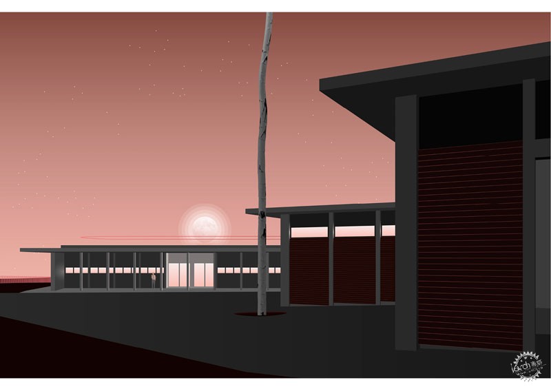

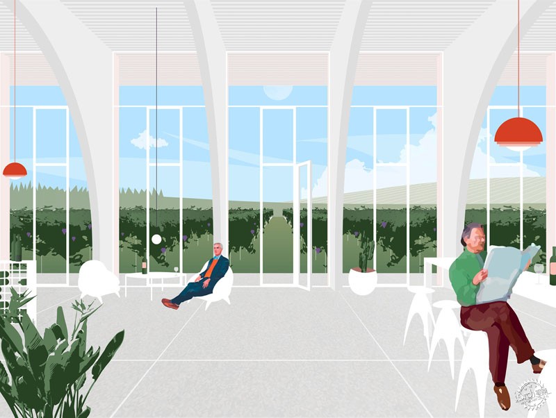
项目信息:
建筑事务所: CHYBIK + KRISTOF
委托方:Lahofer酿酒厂
项目地址:捷克共和国, dobšice
项目状态:在建
团队: ondrej chybik, michal kristof, lenka vorechovska, adam jung, hanin al-gibury, karolina holankova, martin holy, vojtech kouril, ondrej mundl, matej strba, zuzana zathurecka
图片:Alexandra Timpau
Project info:
Architect: CHYBIK + KRISTOF
Client: lahofer winery
Location: dobšice, czech republic
Status: under construction
Team: ondrej chybik, michal kristof, lenka vorechovska, adam jung, hanin al-gibury, karolina holankova, martin holy, vojtech kouril, ondrej mundl, matej strba, zuzana zathurecka
Photo by Alexandra Timpau
|
|
