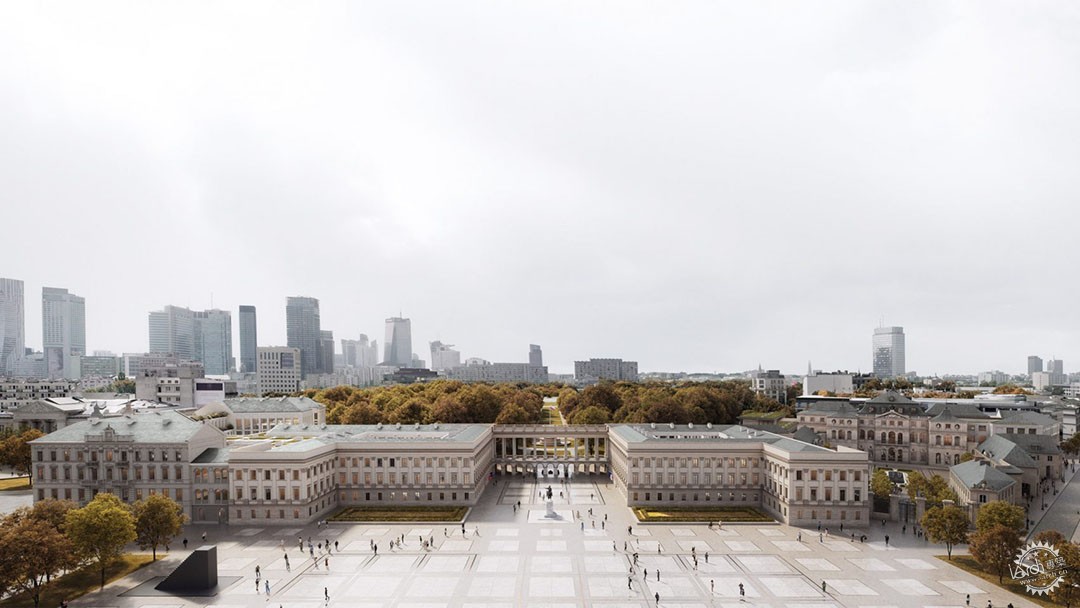
WXCA 公布重建华沙萨克森宫殿的计划
WXCA unveils plans to reconstruct Saxon Palace in Warsaw
由专筑网椰子,小R编译
WXCA 建筑工作室公布了重建华沙萨克森宫(Saxon Palace)的计划,并沿用了该建筑在第二次世界大战期间被摧毁的外立面。
重建后的建筑群与原建筑占地相同,是波兰参议院所在地,也包含几个文化机构的总部。
Architecture studio WXCA has unveiled plans to rebuild Saxon Palace in Warsaw and replicate its facade from 1939, before the building was destroyed during world war two.
Occupying the same site as the original building, the reconstructed complex will house the Polish senate and serve as the headquarters of several cultural institutions.

▲ WXCA 公布了重建华沙萨克森宫的计划
WXCA has revealed its plans to rebuild Saxon Palace in Warsaw
萨克森宫是位于萨克森轴线上的一座著名建筑。萨克森轴线是一个 18 世纪的开发项目,还包括萨克森花园和皮乌苏斯基广场。WXCA 表示,这座建筑可追溯到 1666 年,曾是“华沙的象征”,但在1944 年被纳粹摧毁。
WXCA 将按照 1842 年改建后的样子重建新古典主义风格的外墙,同时将改变建筑的内部布局,增加庭院和公共空间。
Saxon Palace was a prominent building located on Saxon Axis – an 18th-century development that also includes Saxon Garden and Piłsudski Square. Dating back to 1666, it was a "symbol of Warsaw", WXCA said, but was destroyed by the Nazis in 1944.
WXCA will rebuild its neoclassical-style facades as they looked following a remodel in 1842, while the building's internal layout will be altered to include courtyards and public spaces.
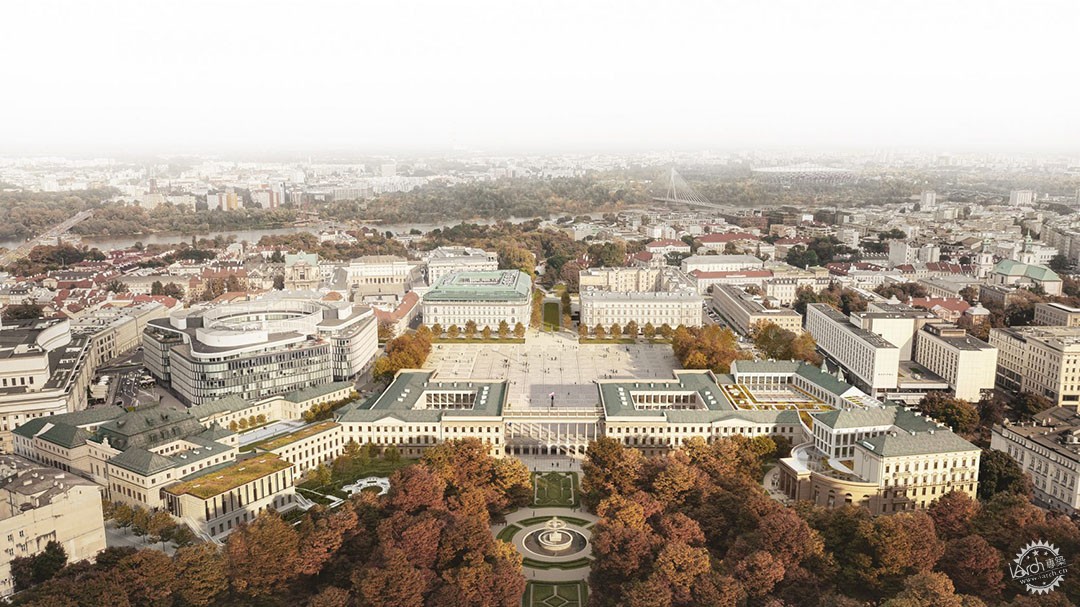
▲ 原建筑毁于第二次世界大战
The original building was destroyed in world war two
WXCA 创始人Szczepan Wroński说:“对我们团队来说,萨克森宫的重建计划是一个创造新的社会和城市价值的机会。”
除萨克森宫外,该项目还计划重建萨克森轴线上的其他建筑,包括洛可可风格的布吕尔宫(Brühl Palace)和三座联排别墅。
"For our team, the plan of the reconstruction of the Saxon Palace was conceived as an opportunity to create a new social and urban value," WXCA founder Szczepan Wroński told Dezeen.
Alongside Saxon Palace, the project will also involve the reconstruction of other buildings on Saxon Axis, including the rococo-style Brühl Palace and three townhouses.
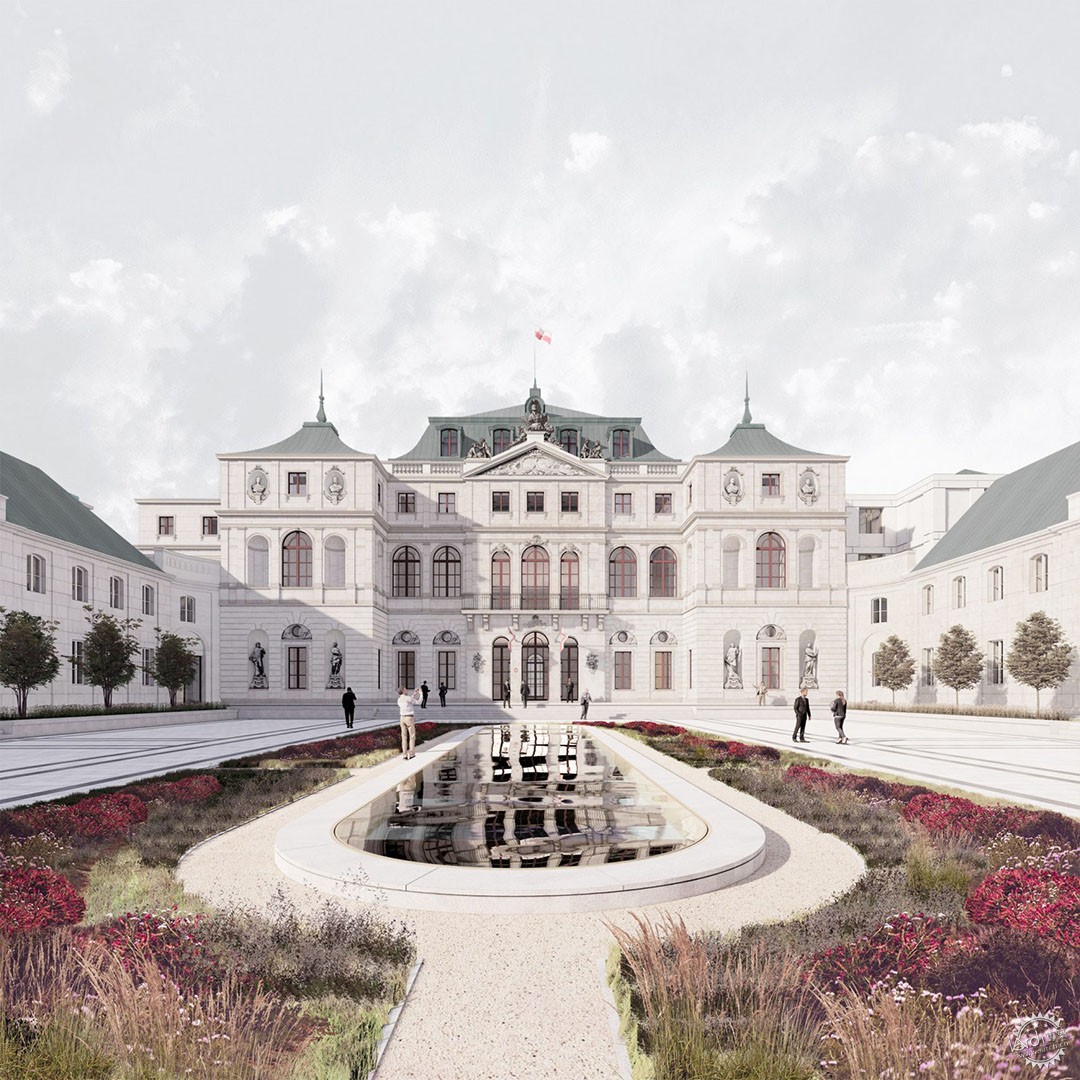
▲ WXCA 还将重建布吕尔宫(Brühl Palace),这也是项目的一部分
WXCA will also reconstruct Brühl Palace as part of the project
WXCA 的设计方案在波兰文化和国家遗产部与波兰建筑师协会共同组织的竞赛中获胜。
Wroński 补充说:“我们在竞赛中提出的整个建筑群形式与城市相连,并通过内部庭院系统向居民开放,通过新的城市内部空间步入城市空间。”
“我们的建议是为广场重建一个城市框架,并通过重建对萨克森轴线进行补充,同时为华沙创造一个功能性强、方便居民的区域,使其成为日常活动和国家顶级活动的城市背景。”Wroński 继续说道。
萨克森宫的内部空间采用钢筋混凝土建造,更符合现代需求,并与新庭院相连。原有建筑的部分砖块将重新用于内部装修。
WXCA's design was the winning entry in a competition organised by the Polish Ministry of Culture and National Heritage with the Association of Polish Architects.
"The whole complex in the form we proposed in the competition is connected to the city and opens up to the residents thanks to the system of internal courtyards – new urban interiors stepping out into the urban space," added Wroński.
"Our proposal is to recreate an urban frame for the square and to complement the Saxon Axis through reconstruction, as well as creating a functional and resident-friendly part of Warsaw that could be an urban background for both everyday activities and top-ranking state events," Wroński continued.
Internal spaces in Saxon Palace will be built with reinforced concrete, designed to be more suited to contemporary needs and connected with the new courtyards. Some of the original building's bricks will be reused for internal finishes.

▲ 萨克森轴线上的联排别墅将重建
Townhouses on Saxon Axis will be rebuilt
WXCA的建筑师 Małgorzata Dembowska 表示:“宫殿内部的布局将适应现代的实用功能。”
她说:“内院的建筑风格是对战前建筑外墙和结构特点的现代诠释。”
"The layout of the interiors of the palace will be adapted to modern-day utility functions," said WXCA architect Małgorzata Dembowska.
"Its architecture for inner courtyards is a contemporary interpretation of the pre-war character of the facades and structure of the building," she told Dezeen.
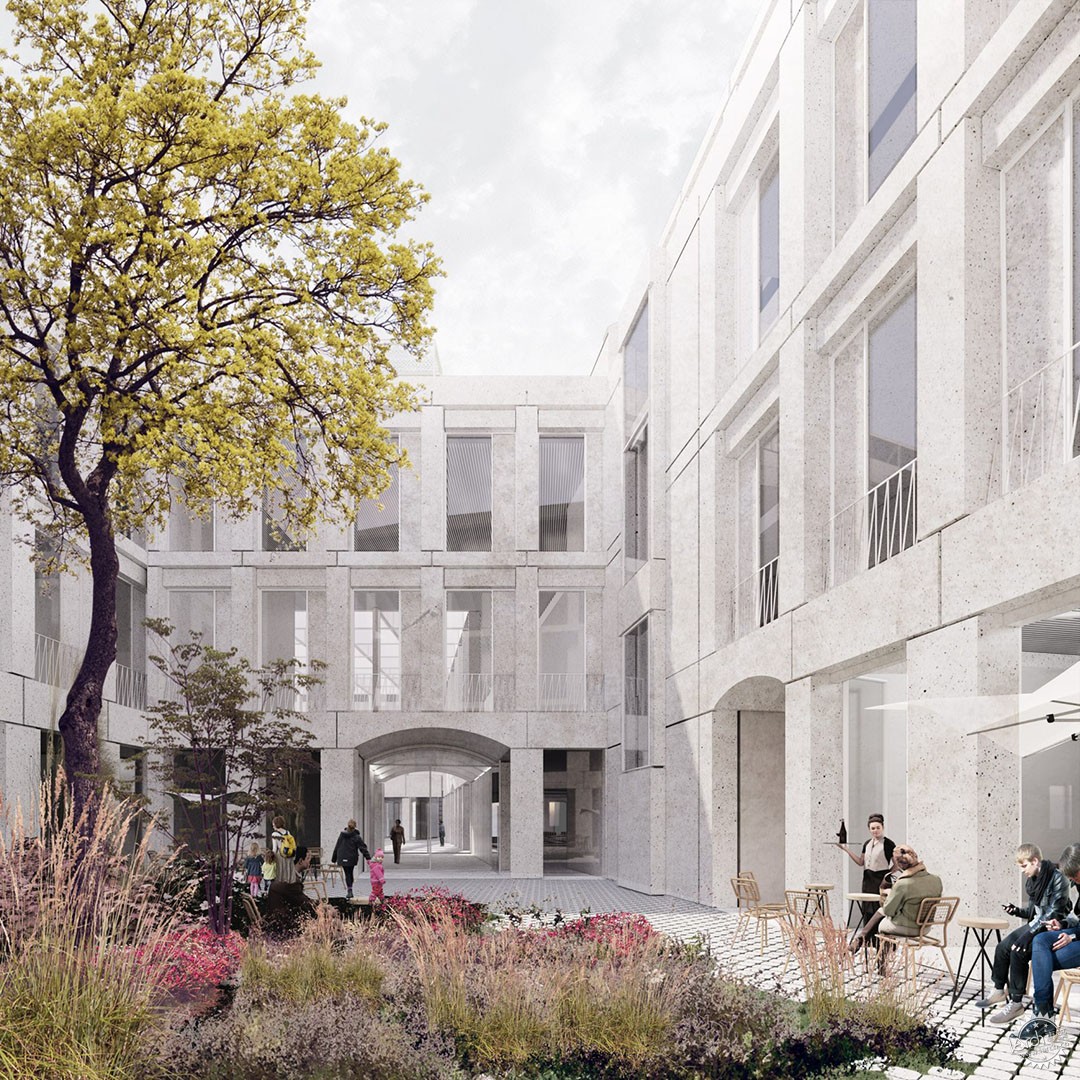
▲ 将在宫殿内增建庭院
Courtyards will be added to the palace
WXCA 利用 1939 年的档案照片和建筑图纸重现了宫殿外墙的原有设计。
Dembowska 说:“事实上,1939 年萨克森王宫的建筑形式是最有据可查的。”
WXCA used archival photos and drawings of the building from 1939 to recreate the design of the palace facade.
"The architectural form of the Saxon Palace as it stood in 1939 is, in fact, the best documented one," said Dembowska.

▲ 重建后的宫殿将包含一系列公共空间
The reconstructed palace will contain a range of public spaces
Dembowska 补充说:“我们根据竞赛组织者提供的档案照片、插图和建筑分析,设计了原宫殿的复制品。”
"We designed the replication of the original palace based on archival photographs and illustrations and architectural analysis provided by the competition organisers," added Dembowska.
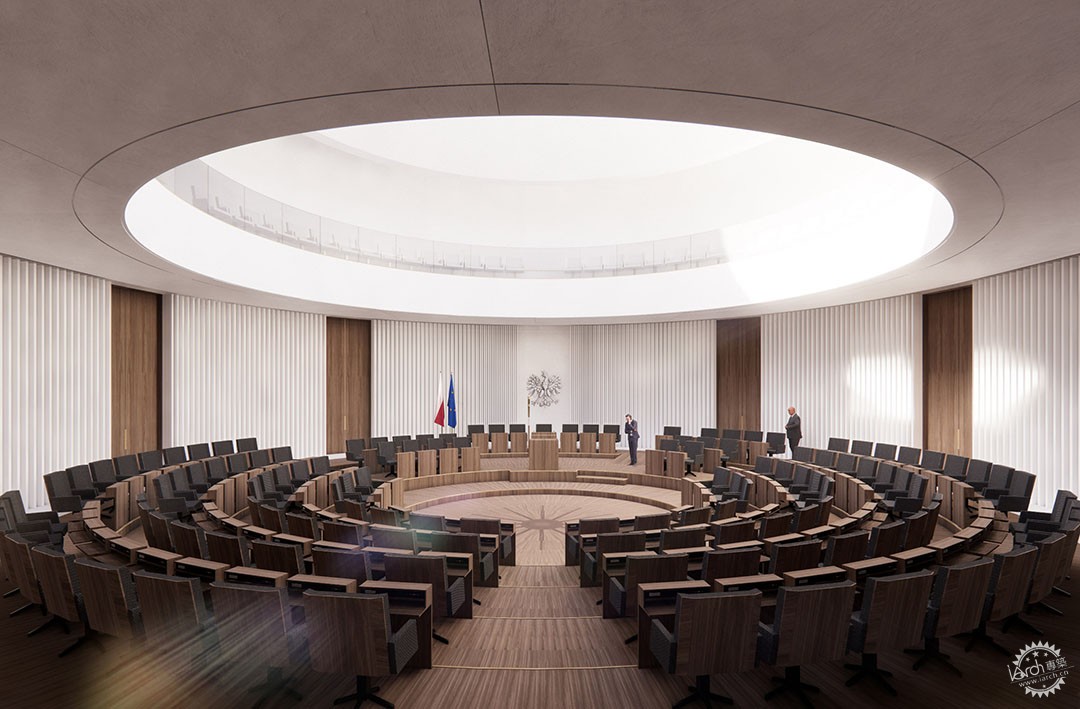
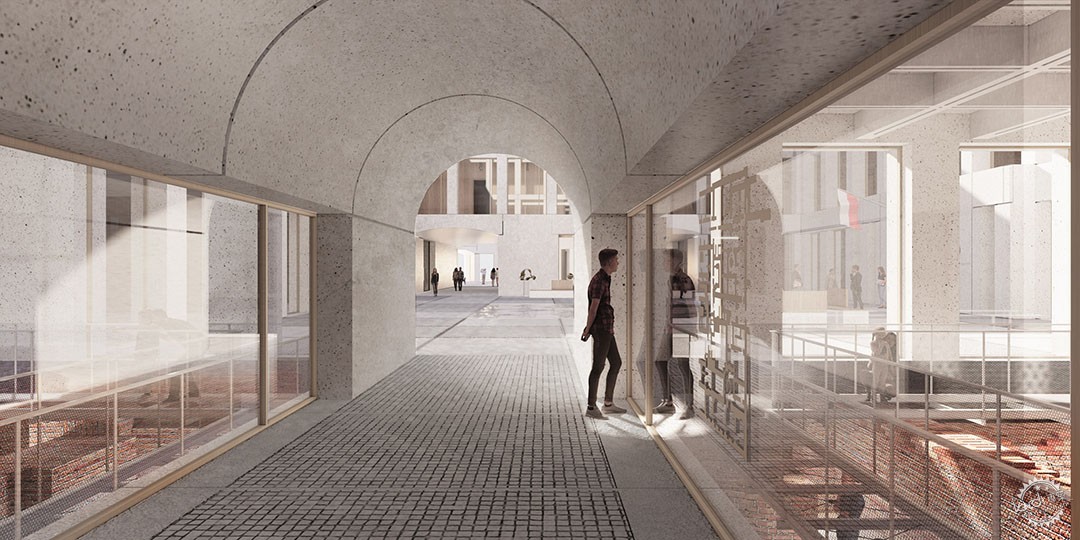
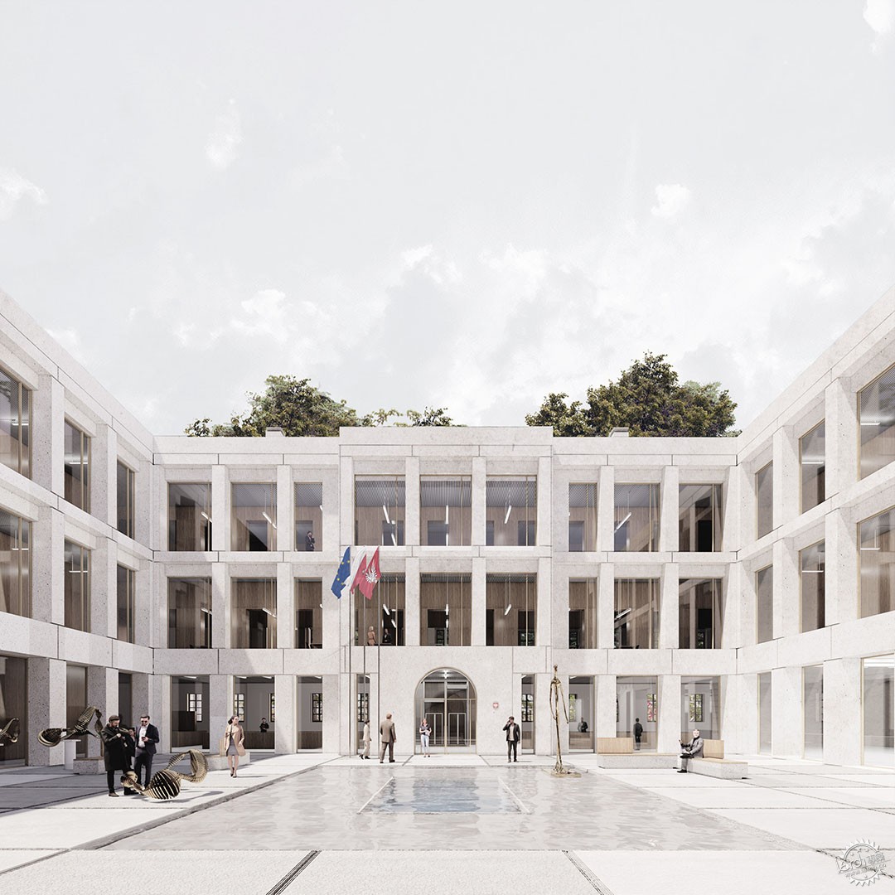
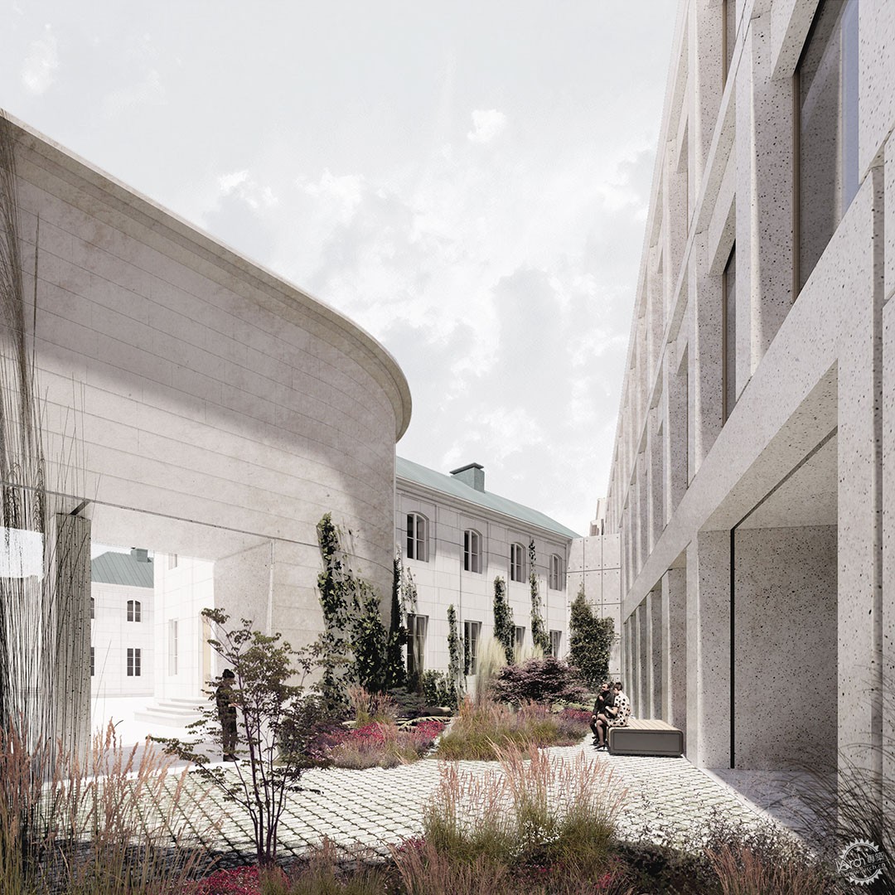
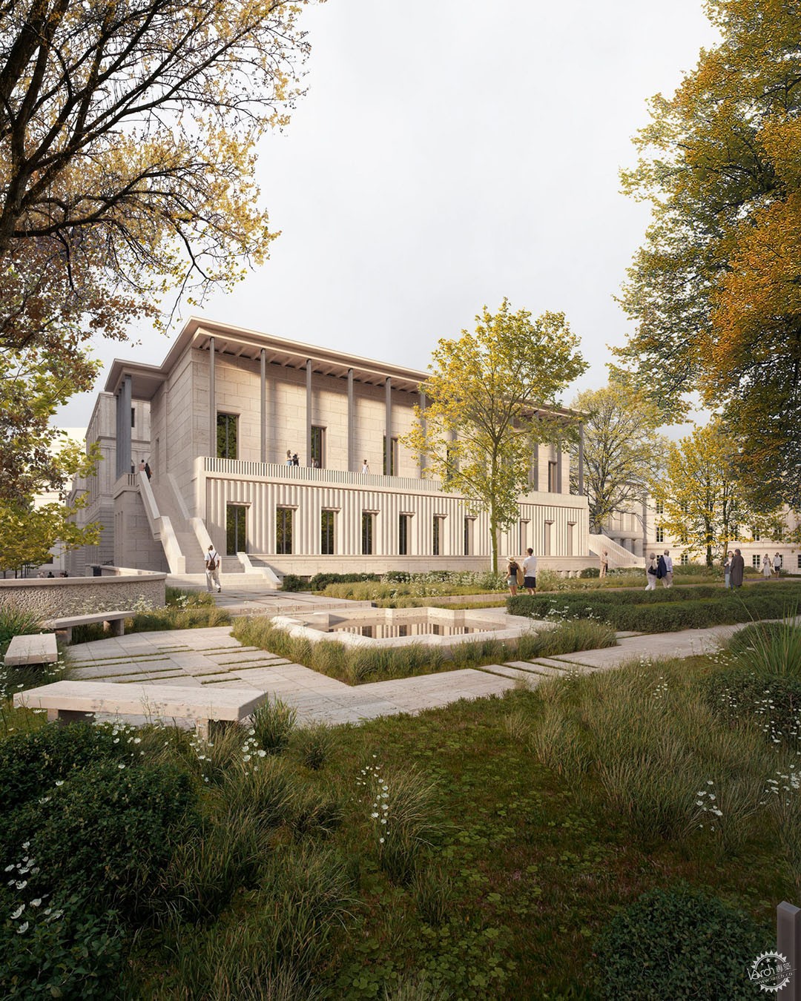

摄影:WXCA
The images are courtesy of WXCA.
|
|
专于设计,筑就未来
无论您身在何方;无论您作品规模大小;无论您是否已在设计等相关领域小有名气;无论您是否已成功求学、步入职业设计师队伍;只要你有想法、有创意、有能力,专筑网都愿为您提供一个展示自己的舞台
投稿邮箱:submit@iarch.cn 如何向专筑投稿?
