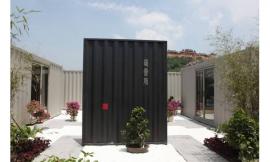建筑师:becker architekten建筑事务所
地点:德国,Wiggensbach
年份:2007年
摄影:图片由becker architekten建筑事务所提供
• 德国, Wiggensbach,becker architekten建筑事务所,住宅类
Architects: becker architekten
Location: Wiggensbach, Germany
Year: 2007
Photographs: Courtesy of becker architekten
• Houses Selected Works becker architekten Germany Wiggensbach
地热热泵支持辐射采暖系统,在所有房间产生大的热交换面。另有中央烤箱为上层建筑提供热量。
A geothermal heat pump feeds a radiant heating system, producing large heat exchange surfaces in all rooms A central oven block provides heat to the upper level
无论是外墙、楼梯和护栏,还是内墙、屋顶建筑、保暖、门窗、地板和家具均采用来自该地区的天然传统树木。该建筑只涉及当地的手工艺者和建造者,从而减少了运输距离和资源。
Natural and traditional woods from the region were thoughtfully used for external walls, staircases and timbering as well as for internal walls, roof construction, insulation, windows, flooring and furnishings The building utilized local craftspeople and builders only, minimizing transportation distances and resources

该住宅坐落于阿尔卑斯山脚下,是对当地谷仓的现代诠释。其设计灵活,希望可以同时适应生活和工作,展现自然、日光和美丽的景色,并设有宽敞的房间。一段楼梯将该建筑垂直划分,把车库和办公室与生活空间分开。楼上的房间都围绕一个具体的核心——该建设的静态骨干。该具体的核心包含一个炉子、浴室、厕所和一间小厨房。包括一间卧室、浴室和书房在内的更多私人生活空间都位于楼下,并模拟蜂窝设计。
Located in the foothills of the Alps, this residence is a modern interpretation of a local barn. Designed to be suitable for both living and working, it offers intense exposure to nature, daylight and beautiful views, as well as generous rooms within a flexible plan. A staircase divides the building vertically, separating the garage and offices from the living areas. Upstairs, the rooms are arranged openly around a concrete core that is the static backbone of the building. This concrete core contains, among other things, a furnace, the bathroom, lavatories and a kitchenette. The more private living areas, which include a bedroom, bathroom and studies, are located
downstairs and mimic a cellular design.


朝南的全景窗平行于山坡上的倾斜,在两层构建了一个宽敞的梯形长廊。得益于灵活的滑动百叶窗,该建筑可以完全打开或关闭,可以让业主控制室内光线和阴影的水平,还可以适当抵御风雪天气。外墙均采用传统的白色杉木,此种木材会随着时间的推移越来越灰色,以搭配屋顶的铝金属板。在建造该住宅时,建筑师通过使用天然材料和传统材料增加了本土价值,只使用当地的手工艺人使得运输距离得以最小化。这栋外型美观的住宅根据德国低能住宅标准建造而成。
The southward facing panoramic windows are parallel to the hillside’s incline, creating a spacious, trapezoidal loggia on both levels. Due to flexible sliding window shutters, the house can be made completely open or closed, allowing the owners to control the level of light and shadow inside as well as providing an appropriate weather shield for wind and snow. The exterior façades are made of traditional white fir, which will grow increasingly grey over time to match the aluminium sheet metal of the roof. In constructing the residence, the architects added regional value by using natural and traditional materials, minimizing transportation distances and using local crafts people only. The aesthetically beautiful residence was built according to the low-energy-house standards in Germany.




Plan 平面图
Plan 平面图
Plan 平面图
Site Plan 场地平面图
Section 截面图
Section 截面图
Detail 细节图
特别鸣谢翻译一组10号 张晓丽 提供的翻译,译稿版权归译者所有,转载请注出明处。 |
|
专于设计,筑就未来
无论您身在何方;无论您作品规模大小;无论您是否已在设计等相关领域小有名气;无论您是否已成功求学、步入职业设计师队伍;只要你有想法、有创意、有能力,专筑网都愿为您提供一个展示自己的舞台
投稿邮箱:submit@iarch.cn 如何向专筑投稿?

 阿姆斯特丹市立现代美术馆/ Benthem Crouwel建筑师/Stedelijk Museum Amsterdam / ...
阿姆斯特丹市立现代美术馆/ Benthem Crouwel建筑师/Stedelijk Museum Amsterdam / ...
