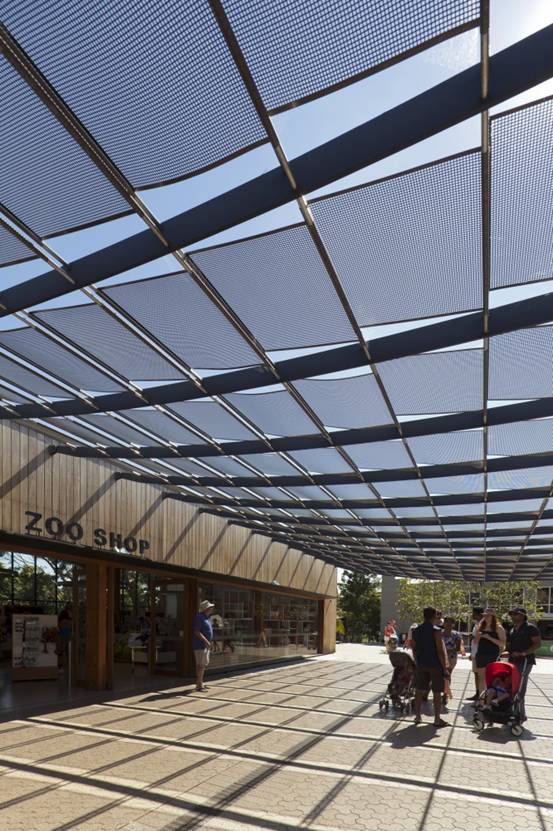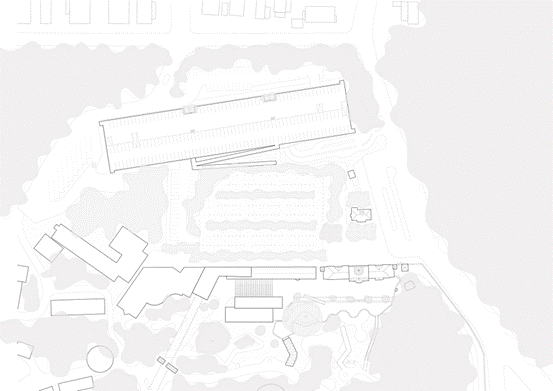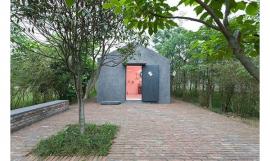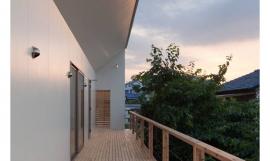建筑师:BVN建筑事务所
地点:澳大利亚,悉尼,
客户:新南威尔士州动植物公园局
年份:2011年
摄影:约翰•格林斯(John Gollings)
• 澳大利亚,悉尼,BVN Architecture建筑事务所,文化机构建筑类
Architects: BVN Architecture
Location: Sydney, Australia
Client: Zoological Parks Board of NSW
Year: 2011
Photographs: John Gollings
• Cultural Institutional Architecture Selected WorksAustralia BVN
ArchitectureSydney

BVN于2004年受聘于新南威尔士州动物公园董事会,设计并记录新塔朗加动物园的较高入口处、停车场和较低入口处。该项目是塔朗加动物园总体规划和施工的一系列重大项目之一。总体规划为动物园的改建、翻新和重建提供了一个超过12年期间的框架
BVN were commissioned in 2004 by the Zoological Parks Board of New South Wales to design and document the new upper entrance, carpark and lower entrance for Taronga Park Zoo. The project was one of a series of major projects progressively being planned and implemented in accordance with the masterplan for Taronga Zoo. The masterplan provides a framework for the Zoo’s renovation, refurbishment and redevelopment over a 12 year period.
在为期六个月的原理设计和设计开发期,包括生命科学、教育和解说经理、客户和商业运营经理、市场营销经理、建设工程和基础设施,以及塔朗加公园动物园的成本规划商在内的各部门经理和行政总裁,塔朗加董事均定期召开设计会议,研究设计并制定详细的项目成本规划。
During a six month schematic design and design development period regular design meetings were held with the Taronga stakeholders including the Director and CEO, Life Sciences, Education and Interpretation Managers, Guest and Commercial Operations Managers, Marketing Managers and Capital Works and Infrastructure, along with Taronga Park Zoo’s Cost Planner to develop a design and detailed cost plan for the project.
最终,BVN从下列政府机构获得咨询:新南威尔士州遗产办公室(Heritage Office of NSW),DIPNR;莫斯曼议会(Mosman Council);悉尼公共汽车(Sydney Buses);国家公园和野生动物服务(National Parks and Wildlife Service);道路交通管理局(Roads and Traffic Authority ,RTA);悉尼海港管理局(Sydney Harbour Foreshore Authority)和莫斯曼居民(Mosman Residents)。
BVN consulted at length with the following authorities: Heritage Office of NSW, DIPNR; Mosman Council; Sydney Buses; National Parks and Wildlife Service; Roads and Traffic Authority (RTA); Sydney Harbour Foreshore Authority; and Mosman Residents.
动物园的上层主入口处的设计包括修建额外的游客停车场;新建一个公交与长途汽车站点和专用长途汽车停车场;新建一个‘室外广场’行人区;文物整修建设上层入口处和电车棚;新建一个‘室内广场’的公共入口,可以作为通往动物园的一个单独区域。新建筑包括一家商店和咖啡馆以及一栋‘设施建筑’。 ‘设施建筑’包括售票处、信息处、租户、厕所和办公室,以及该区域的解释说明和紧邻的展区。
The design of the main upper entry to the Zoo involved provision of additional visitor parking, a new bus and coach bay and dedicated coach parking, a new ‘outer plaza’ pedestrian area, heritage refurbishment of the upper entrance building and tram shed and a new public access ‘inner plaza’ operating as a decomposition zone on entry to the zoo. New buildings include a shop and café, and a ‘facilities building’ housing ticketing sales, information, hire, toilets and offices along with interpretation of the precinct itself and the exhibits immediately adjacent to it.
该提案试图参与并回应该地非凡的潜力。设计原则把重点放在:
- ‘墙’ - 动物园作为封闭的花园
- 沙岩高原 -俯瞰动物园的被动边缘
- 文物遗产建筑的意义不只在视觉上,还设计使用条款
- 高大的无花果树
- 花园凉亭的历史传统
The proposal seeks to engage with and respond to the extraordinary potential of the site. Design principals put emphasis on:
– The ‘wall’ – the zoo as a garden enclosure
– The sandstone plateau – a passive edge overlooking the zoo
– The significance of the heritage building not just visually but in terms of use
– Giant fig trees
– The historical tradition of the pavilion in a garden
第三期工程已于近期,在2011年年底完工。
The third phase of the project was recently completed at end of 2011.

Site Plan 场地平面图
Section 截面图
Section 截面图
特别鸣谢翻译一组10号 张晓丽 提供的翻译,译稿版权归译者所有,转载请注出明处。 |
|
专于设计,筑就未来
无论您身在何方;无论您作品规模大小;无论您是否已在设计等相关领域小有名气;无论您是否已成功求学、步入职业设计师队伍;只要你有想法、有创意、有能力,专筑网都愿为您提供一个展示自己的舞台
投稿邮箱:submit@iarch.cn 如何向专筑投稿?

 与阳光生活在一起/MOVEDESIGN/Living with Sun Light / MOVEDESIGN
与阳光生活在一起/MOVEDESIGN/Living with Sun Light / MOVEDESIGN
