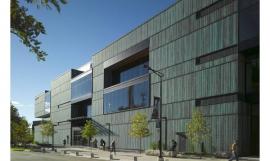建筑师:McAllister Alcock Architects建筑事务所
地点:澳大利亚,Main Ridge
设计团队: Karen Alcock, Clare McAllister, Maria Danos, Brett Seakins, Jack Tu
摄影:Derek Swalwell, Shannon McGrath
• 澳大利亚,Main Ridge, McAllister Alcock Architects建筑事务所,特色住宅类
Architects: McAllister Alcock Architects
Location: Main Ridge, Australia
Design Team: Karen Alcock, Clare McAllister, Maria Danos, Brett Seakins, Jack Tu
Photographs: Derek Swalwell, Shannon McGrath
• Featured Houses Selected Works Australia Main RidgeMcAllister Alcock Architects
Main Ridge住宅位于维多利亚,莫宁顿半岛(Mornington Peninsula)的一个工作葡萄园。该建筑为一个舒适的四间卧室的家庭住房,建立了与葡萄藤之间的视觉联系,并适合招待来品尝业主葡萄酒的国际友人。
The Main Ridge house sits within an established working vineyard located on Victoria’s Mornington Peninsula. The brief was for a comfortable 4 bedroom family home with a visual connection to the vines and which provided an area suitable for entertaining the international guests who visit our clients’ winery.
我们是“城市建筑师”,过去常常处理原有建筑形式和规划法规的系统参数并在残留城市空间架构建筑。我们认为我们的工作十分符合情境,是回应城市“发现”条件的建筑。在这种情况下,该建筑的情景是抽象的,没有场地也就没有明确的“绝好”视角来界定该建筑的方向。最好的北方的太阳光由于葡萄藤也被隔绝,而西方原来就有设有建筑,使得该建筑与葡萄藤相分离,其东方的景色则主要由一个大的、视觉“混乱”的草莓农场为主。
We are ‘urban architects’, used to working with the constraints of existing built form and planning regulations and creating architecture in residual urban space. We consider our work to be contextual, an architectural response to the urban ‘found’ conditions. In this case the context for the house was abstract; the no site had no clear ‘hero’ views with which to orientate the building. The best northern solar orientation faces away from the vines, while to the west an existing artificial cutting separated the house site from the vines and the view to the east was dominated by a large and visually ‘messy’ strawberry farm.

但是有一系列的可爱,却适度的方面:北方,树下满是斑驳的光; 南方,连绵起伏的草坡延伸至葡萄藤; 该建筑保留了对这些原有景色的回忆,并将其用作订购设备——外部采用新建筑的形式和位置,内部则采用原内部空间的方向设置。走近才会发现,该建筑隐藏在两个20米长的倾斜风化“'Coreten”钢制墙壁。通过墙壁之间的缝隙进入—— 让人想起原来的隔断—— 房子和场地相映成辉。
However there were a series of lovely, albeit modest aspects: to the north a view beneath trees full of dappled light and a promise of what lies beyond; to the south a gentle rolling grassy slope terminating at the vines; The architecture retains the memory of these existing landscape vistas and uses them as an ordering device – externally with the form and placement of the new building and internally with the orientation of the inside spaces. On approach the house is hidden by two 20 metre long angled weathered ‘Coreten’ steel walls. On entering through a gap between the walls – reminiscent of the original cutting – the house and site reveal themselves.

该住宅由三面的阁楼围绕朝北的带棚庭院构成。庭院的设计最大限度地使北方投射来的光进入室内,同时在房子内构建了各个区域:一个为较私人的家庭生活区和另一个则也可用于招待客人。石灰胶合板雕塑天花板形成一个水平的色带可连接主厅的公共和私人空间,并在保持舒适的居住规模的同时,帮助形成 “戏剧”的视觉感。荚状的木质“鼓”,标志了公共空间和私人空间的支点,酒窖隐藏了管家的厨房和楼梯,而各空间区域则隐藏了推拉门。
The residence is comprised of pavilions enclosing three sides of a sheltered, north facing courtyard. The courtyard design maximises northern light to the interior and creates zones within the home: one for more private family living and another that can also cater for entertaining guests. A sculptured limed plywood ceiling provides a horizontal ribbon linking the public and private areas of the main pavilion, and contributes visual ‘drama’ while still maintaining a comfortable residential scale. A pod-like timber ‘drum’ marks the pivot point between the public and private realms and hides a butler’s pantry, the staircase to the wine cellar, and sliding doors to zone the spaces.

在项目启动时,我们的客户并没有对其场地的属性留下太深刻的印象,不太喜欢草莓农场的景观。通过仔细的选择及其“构架”的护身符,已经改变了我们的客户对其周围景观的感知。该建筑的构架吸引着居民驻足,欣赏特色的景观,这比仅有一排排葡萄藤更有深度。
At the start of the project our clients were not overly impressed with the attributes of their site and were not fond of the view to the strawberry farm. The design of the residence has changed our clients’ perception of their environs by carefully selecting and ‘framing’ vignettes so that the inhabitants are encouraged to pause, and appreciate the special characteristics of a landscape setting that has more ‘depth’ than just the strong graphic rows of grapevines.

Ground Floor Plan 楼层平面图
特别鸣谢翻译一组10号 张晓丽 提供的翻译,译稿版权归译者所有,转载请注出明处。 |
|
专于设计,筑就未来
无论您身在何方;无论您作品规模大小;无论您是否已在设计等相关领域小有名气;无论您是否已成功求学、步入职业设计师队伍;只要你有想法、有创意、有能力,专筑网都愿为您提供一个展示自己的舞台
投稿邮箱:submit@iarch.cn 如何向专筑投稿?

 多伦多大学教学中心/ Perkins + Will/University of Toronto Instructional Centre...
多伦多大学教学中心/ Perkins + Will/University of Toronto Instructional Centre...
