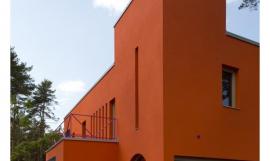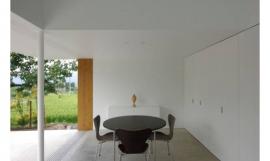建筑师:Castro Arquitectos建筑事务所
地点:哥伦比亚,麦德林
建筑面积:1,034.69平方米
面积:2,116.61平方米
摄影:安娜贝莱斯,洛伦佐•卡斯特罗
• 哥伦比亚,麦德林,Castro Arquitectos建筑事务所,宾馆和餐厅类
Share on email
Architect: Castro Arquitectos
Location: Medellin, Colombia
Built Area: 1,034.69 sqm
Area: 2,116.61 sqm
Photographs: Ana Velez, Lorenzo Castro
• Hotels and Restaurants Selected Works Castro ArquitectosColombia Medellin

建筑师设计师:Ana Elvira Velez Villa, Lorenzo Castro Jaramillo
团队负责人:Jhenny Nieto
团队成员:Eliana Beltran, Julia Cano, Juan Camilo Vaquero, Ligia Cardona, Andres Castro
Architects Designers: Ana Elvira Velez Villa, Lorenzo Castro Jaramillo
Team Director: Jhenny Nieto
Team Members: Eliana Beltran, Julia Cano, Juan Camilo Vaquero, Ligia Cardona, Andres Castro
该建筑由两个独立的弧形墙壁构成,并由弧形墙壁支持悬臂屋顶。其周身采用混凝土元素,覆盖室内外空间,并界定了植物园入口(49)。这些混凝土元素的主要特征为其几何形状的复杂性:底层的墙壁有四种不同的曲度中心,各种弧形墙壁均倾斜15度左右。在顶层,悬垂砖之间距离2米到10米(32)。SAP 2000 V.11的结构分析和模型开发有利于构建既安全又经济的结构。
The building consists of two independent curved walls that supports cantilevered roofs. In their perimeter this concrete elements cover both interior and exterior spaces and define the botanical garden entrance (49). The main feature of this concrete elements is their geometrical complexity: the walls at the ground level have 4 different curvature centers and each of them tilts around 15 degrees. At the roof level, the overhanging slabs have distances between 2 m and 10 m (32). Structural analysis and model development in SAP 2000 v.11 helped to develop a structure where safety and economy found a balance.

由于该建筑的几何外形很复杂性且地基桩的承载力小,这就需要一个13米长、正方形截面为0.40米(04)的地基系统。打入地面的木桩为正方形截面0.60米的桩柱,间距为2米(05,12)。两扇钢筋混凝土墙(厚度为0.40米)在地基系统凹进(07, 08, 09)。在屋顶,墙壁彼此接合:由于其状态不稳定,顶板下需要一个接合点(27)。屋顶结构包括一个钢筋混凝土板,该板沿着臂悬结构厚度逐渐减小(33)。在墙壁的交叉点,该板达到0.40米;在悬臂结构的末端,该板达到0.25米(31)。在横向方向,把屋顶建成后扩张元素。以此方式,抵消了张力,避免了过滤。
The building geometrical complexity and the small bearing capacity of foundation soil required a foundation system composed by 13 m long driven piles with a square cross section of 0.40 m (04). The piles were joined at the ground level by a beam with a square cross section of 0.60 m and spaced every 2 m (05,12). The two reinforced concrete walls (0.40 m of thickness) are recessed in the foundation system (07, 08, 09). At the roof level, the walls are joined to each other: their unstable condition required a contact point between them just under the overlap of the roof slabs (27). The roof structure consist of a reinforced concrete slab that decreases in thickness along the cantilever (33). At the intersection with the walls, the slab reaches 0.40 m; at the end of the cantilever, the slab reaches 0.25 m (31). The roof, in its transverse direction, was built as a post-tensioned element. In this way, tensions were offset and filtrations were avoided.

由于接近拉达埃尔莫利诺(Quebrada el Molino),土壤的地下水位较高。这种情况需要填土(3米高),以构建更合适的着床部位。地基系统沿着主墙壁的轴线有56个打入桩(13米长)。这些桩柱的的顶端和地基梁一齐。这种混凝土构件(厚0.4米,高5.5米)将成为这些倾斜的墙壁的地基。
The soil has a high water table due to proximity to the Quebrada el Molino. This situation required the construction of an earth fill (3 m high) that could make more appropriate the implantation site. The foundation system has 56 driven piles (13 m long) that follow the axis of the main walls. The heads of the piles are joined by the foundation beam. This concrete element (thickness 0.4 m, high 5.5 m) will be the sloping walls base (10).

由于没有任何涂层,我们做了许多混凝土样本。它们有助于评估由不同的模板(木材类型、木条调节、结合点和木板的切口)和不同混凝土的功能(颜色、混凝料、着色、可塑性、膨胀结点)所给定的混凝土造型。该过程结束时,模板采用苏豪木制成(36)。为了制成赭石装饰,该地区选择的混凝土有oxifer颜料和混凝料(37)。组装钢筋混凝土的钢棒直径介于1½”和 ¾”之间(17,20)。
Due to the absence of any coating, many samples of concrete were made. Those helped to evaluate the concrete finish given by the different formworks (wood type, wooden strip modulation, joints and cuttings of the wooden boards) and features of the different concretes (colors, aggregates, pigmentation, plasticity, expansion joints). At the end of the process, the formwork is made with Soho wood (36). To get a Ochre finish, the chosen concrete had oxifer pigment and aggregates found in the region (37). The steel rods that assemble the concrete reinforcement have a diameter ranging between 1½” and ¾”(17, 20).

浇筑混凝土墙的开始是作为技术室的亭子的建造。该建筑可以确定混凝土的功能(01,02,03)。浇筑主墙壁分成三个步骤:前两个步骤,将墙壁建到2m高(21,23,24,25)。在最后一步,完成墙壁和屋顶板前端的浇注。与此同时,也建成了次级墙壁。
The pouring of concrete walls starts with the construction of the pavilion which will serve as a technical room. This building allows to verify the features of the concrete (01, 02, 03). The pouring of the main walls is divided in three steps: in the first two steps, the walls reached 2m of high (21, 23, 24, 25). During the last step, the walls are completed and the pouring of the roof slab starts. At the same time, secondary walls are builded.
一旦建成墙壁,屋顶的加固工作便开始了。屋顶板的浇注分步骤进行。为了确保组装的稳定性,该过程开始于墙壁的重叠点(30,33)。浇筑过程最后的工作要硬化混凝土地板。室内空间采用灰色混凝土(40),而室外空间和主庭院则采用赭石混凝土(39)。
Once the walls are completed, the construction of the roof reinforcement starts. The pouring of the roof slab is divided in steps. To ensure the stability of the ensemble, the process begin in the points where walls overlap (30, 33). The pouring process ends with the hardened concrete floor. For interior spaces grey concrete is used (40), while the ochre concrete is choosen for exterior spaces and the main courtyard (39).
在这两种情况下,混凝土采用硬化剂处理,然后以镘刀抛光。经此过程,切割口得以焊接,然后用环氧基的半刚性材料密封。
In both cases, concrete is treated with hardeners and then polished with power trowel. After this process, the joints are made by cutting and then sealed with semi-rigid materials with epoxy base.









General Floor Plan 楼层平面图
Location 建筑位置
Section 截面图
Facade建筑正面图
Facade建筑正面图
特别鸣谢翻译一组10号 张晓丽 提供的翻译,译稿版权归译者所有,转载请注出明处。 |
|

 在Ueda的房屋/Case设计工作室/House in Ueda / Case Design Studio
在Ueda的房屋/Case设计工作室/House in Ueda / Case Design Studio
