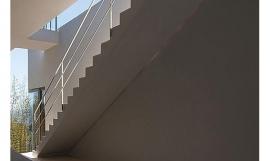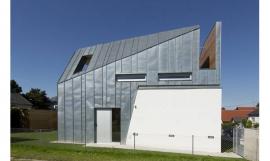事务所:Vo Trong Nghia Architects + Sanuki + Nishizawa architects
地区:比恩坦地区,胡志明市,越南
负责建筑师:Daisuke Sanuki
面积:140平方米
年份:2013
摄影:Courtesy of Vo TrongNghia事务所
• 比恩坦地区,Vo TrongNghia Architects + Sanuki + Nishizawa architects事务所,住宅类项目
Architects: Vo Trong Nghia Architects + Sanuki + Nishizawa architects
Location: BinhThanh District, Ho Chi Minh City, Vietnam
Architect In Charge: Daisuke Sanuki
Area: 140 sqm
Year: 2013
Photographs: Courtesy of Vo TrongNghia Architects
• HousesSelected WorksBình Thạnh districtSanuki + Nishizawa architectsVietnamVo Trong Nghia architects

以下内容来自建筑事务所。这座坐落在越南胡志明市中心的比恩坦住宅是为两个家庭设计的:一对60岁的老夫妻,他们的儿子和媳妇还有孙子。
From the architect. Located in the center of Ho Chi Minh city in Vietnam, BinhThanh House was designed for two families; a couple in their sixties, their son, his wife and a child.
这块地皮的特点是对称式的。在其一侧,是一处典型的发展中,城镇化的又吵又脏的区域,而另一侧则是临近运河和有许多绿化的西贡动物园。
The plot has a bilateral character, one is facing to a noisy and dusty street in a typical developing and urbanizing area in the city and one is very close to a canal and Saigon Zoo with plenty of greenery.
与周边环境背景的两重性不同,这处住宅的设计意图是要在这热带的气候下适应两种不同的生活方式。现代的也是温和的生活方式,既有像空调这样的机械装备,也有自然的传统的生活方式,如利用水分还有绿化来进行自然的采光和通风
Against a backdrop of this duality of its setting, the concept of the house is to accommodate two different lifestyles in a tropical climate; a modern and well-tempered lifestyle with mechanical equipments such as air-conditioners, and a natural and traditional lifestyle, utilizing natural lighting and ventilation with water and greenery.
这座住宅由两种性质的空间组成,这两种性质的空间以交替的方式组合。现代的生活空间被安置再三个漂浮体块里,这三个体块由混凝土的模板体块所包裹。而再三个实体体块之间的空间则是完全的对外开放的,在这里,住户可以享受自然的生活,感受和风,阳光,绿意还有清泉。
The house is composed of two different spaces positioned alternately. Spaces for modern lifestyle are allocated in three floating volumes wrapped by concrete pattern blocks. And the spaces between these three volumes are widely open to the exterior and allocated for the natural lifestyle where the residents enjoy wind, sunlight, green and water.
三块实体的体块被前后错开,这样子方便将阳光引入体块之间的自然空间,同时也给每一层创造出小花园。而实体部分的底部也成为了实体间空间的顶板。这些表面被设计成多样的曲线形态,从而,在每一层的“相间”营造出不同的光影效果。
Three volumes are shifted back and forth to bring natural light into the in-between spaces, as well as to create small gardens on each floor. The bottoms of the volumes become the ceilings for the in-between spaces. These surfaces are designed with various curved shapes, providing each in-between space with different lighting effects.
卧室还有其他一些小房间安排在半封闭的漂浮体块内,以此来强调安全性和私密性。另一方面,开放的“相间”空间与两家人家而言都是独立的。
Bedrooms and other small rooms are contained in the floating semi-closed volumes to enhance security and privacy. On the other hand, the open in-between spaces are designed to be independent living spaces for two families.
过去在越南,有花纹的格子体块常常被用来获取自然通风的遮蔽设备。这类体块用60厘米见宽和40厘米见高的预制混凝土块堆砌而成。这样的做法不仅可以隔离强烈的阳光和猛烈的风雨,还能增强房子的私密性和安全性。
Pattern blocks, which used to be a popular shading device in Vietnam to get natural ventilation, are made of pre-cast concrete with 60cm width and 40cm height. It not only prevents the harsh sunlight and heavy rain but also enhances the privacy and the safety.
尽管这一处的房子看上去与在胡志明市的典型的城镇房屋不太一样。但所有的建筑式的解决手法都是源于当地的生活方式的智慧。这处房屋对现代的热带城市作出了生态的生活方式的解答。在这里,现代的生活和自然的得到极好的协调与统一。
While this house looks different from the stereotypical townhouses in Ho Chi Minh City, all the architectural solutions are derived from the local lifestyle and wisdom. The House offers an interpretation of the ecological lifestyle in the modern tropical city. It is where modern and natural life are compatible with each other.



First Floor Plan 一层平面图
Second Floor Plan 二层平面图
Third Floor Plan 三层平面图
Fourth Floor Plan 四层平面图
Fifth Floor Plan 五层平面图
Ground Floor Plan 底层平面图
Site Plan 场地平面图
Section截面图
特别鸣谢翻译一组3号 王高欣 提供的翻译,译稿版权归译者所有,转载请注出明处。 |
|
专于设计,筑就未来
无论您身在何方;无论您作品规模大小;无论您是否已在设计等相关领域小有名气;无论您是否已成功求学、步入职业设计师队伍;只要你有想法、有创意、有能力,专筑网都愿为您提供一个展示自己的舞台
投稿邮箱:submit@iarch.cn 如何向专筑投稿?

 W住宅/ LOSTIN ARCHITECTURE事务所/House W / LOSTIN ARCHITECTURE
W住宅/ LOSTIN ARCHITECTURE事务所/House W / LOSTIN ARCHITECTURE
