建筑师:Arata Isozaki
地点:多哈,卡塔尔
年份:2011年
摄影:Nelson Garrido
• 多哈,卡塔尔,Arata Isozaki,文化类建筑
Architects: Arata Isozaki
Location: Doha, Qatar
Year: 2011
Photographs: Nelson Garrido
• Cultural Selected Works Arata Isozaki Doha Qatar
来自建筑师的描述。卡塔尔国家会议中心( QNCC )于2011年12月4日正式成立,是最先进的会议及展览中心之一,采用“席德拉树”为标志性的设计。
From the architect. Officially opened on 4 December 2011, the Qatar National Convention Centre (QNCC) is one of the most sophisticated convention and exhibition centres built to date, boasting iconic design bearing the ‘Sidra Tree’.
该建筑由日本著名建筑师矶崎新设计,其壮观的外观就如同两个交织在一起的树干,撑着外挑的大屋顶。树木是沙漠中学习和舒适的一盏明灯,也是诗人和学者聚集在其树干之下分享知识的避风港。
Designed by the renowned Japanese architect Arata Isozaki., the spectacular façade resembles two intertwined trees reaching up to support the exterior canopy. The tree is a beacon of learning and comfort in the desert and a haven for poets and scholars who gathered beneath its branches to share knowledge.
卡塔尔国家会议中心注重可持续性。该中心根据美国绿色建筑委员会(U.S. Green Building Council)能源环境设计金牌认证标准得以成功建造。该建筑采用诸如节约用水和高效节能灯具在内的创新手段。
QNCC was conceived with a focus on sustainability. The Centre was successfully built according to U.S. Green Building Council’s Leadership in Energy and Environment Design (LEED) gold certification standards. The building is designed to operate efficiently with innovations such as water conservation and energy-efficient fixtures.
作为卡塔尔基金会的一员,卡塔尔国家会议中心设有一个4000个座位的剧院式会议厅,一个2,300个座位的剧院,三个礼堂,和52个灵活的会议室,以承办各种事件。它还设有40,000平方米的展览空间和9个展厅,以承办10,000个座位的会议或宴会。该中心拥有令人惊叹的建筑和尖端的设施,是承办当地、区域性的和国际性的会议和展览,节日活动,舞台剧及宴会的理想场所。
A member of the Qatar Foundation, QNCC features a conference hall of 4,000-seat theatre style, a 2,300-seat theatre, three auditoria and a total of 52 flexible meetings rooms to accommodate a wide range of events. It also houses 40,000 square metres of exhibition space over nine halls, and is adaptable to seat 10,000 for a conference or banquet. The Centre’s stunning architecture and cutting edge facilities are ideal for hosting local, regional and international conventions and exhibitions, gala events, theatrical productions and banquet functions.
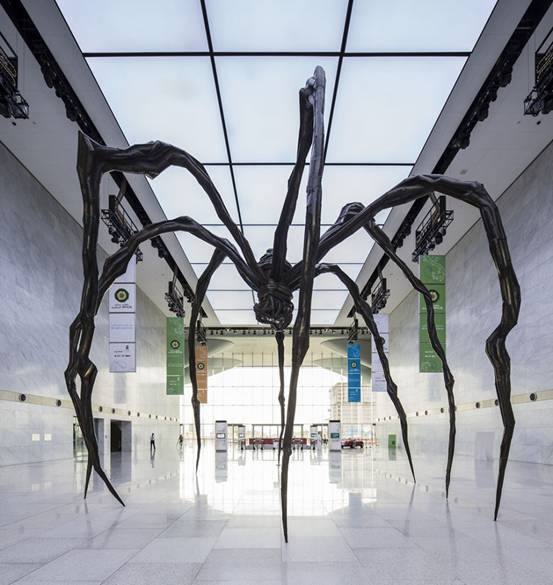
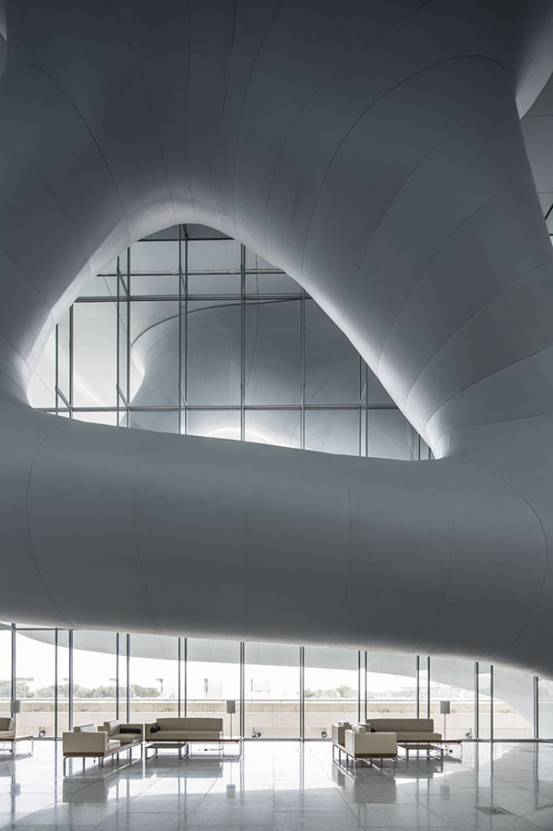
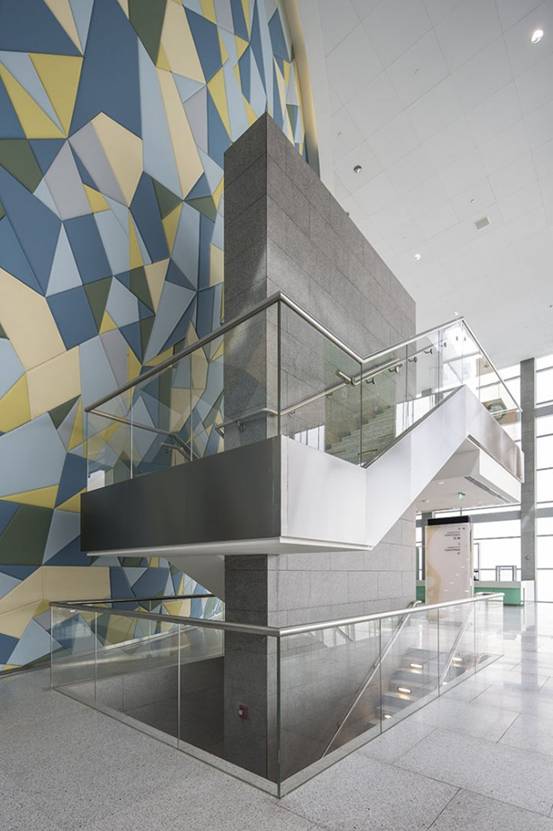
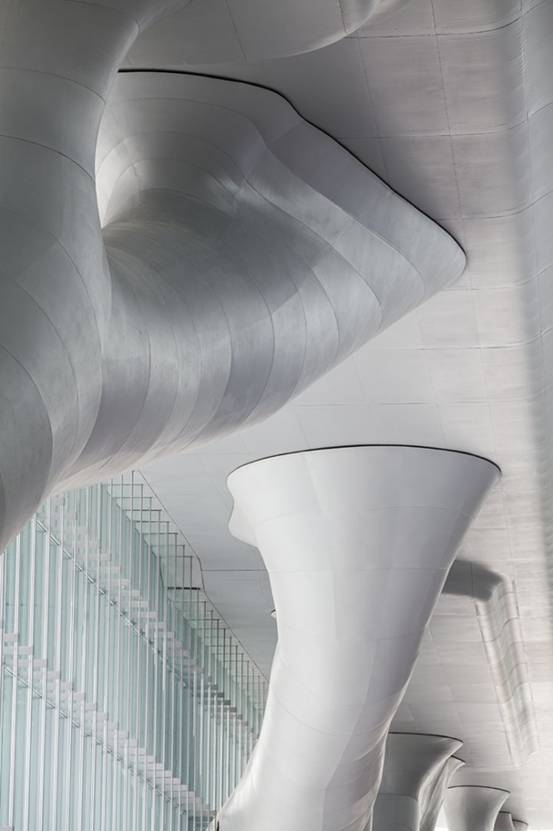
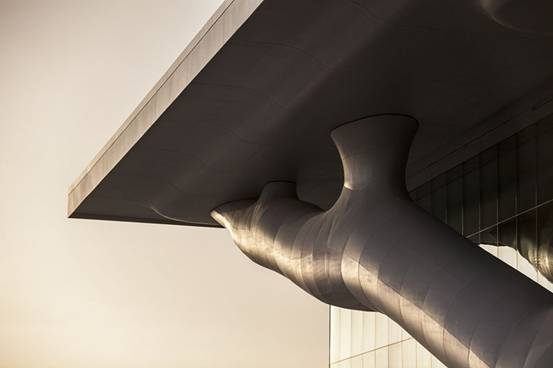
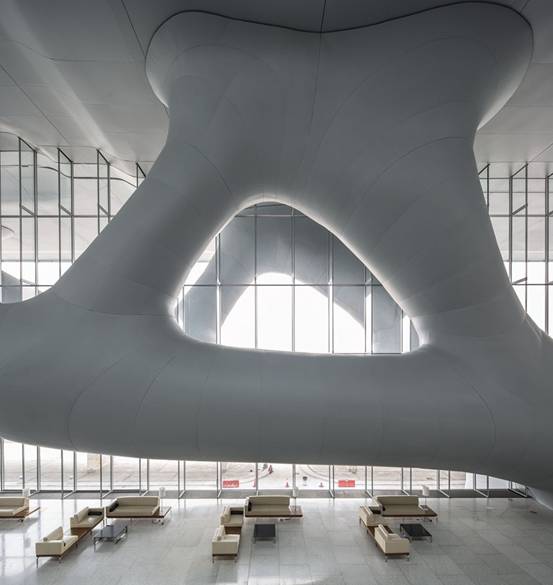
特别鸣谢翻译一组10号 张晓丽 提供的翻译,译稿版权归译者所有,转载请注出明处。 |
|
专于设计,筑就未来
无论您身在何方;无论您作品规模大小;无论您是否已在设计等相关领域小有名气;无论您是否已成功求学、步入职业设计师队伍;只要你有想法、有创意、有能力,专筑网都愿为您提供一个展示自己的舞台
投稿邮箱:submit@iarch.cn 如何向专筑投稿?
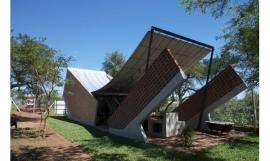
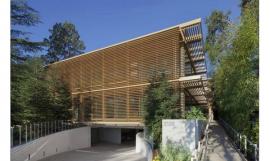 美国创投总部/ Paul Murdoch Architects建筑事务所
美国创投总部/ Paul Murdoch Architects建筑事务所
