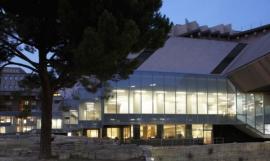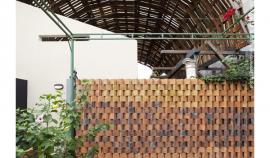建筑师:GANA Arquitectura事务所
地点:贝莱斯-马拉加,马拉加,西班牙
参与设计人员:Antonio Galisteo, Alvaro Fernandez Navarro
Collaborators: Guillermo Mateos Frutos, Juan Francisco Mata Diaz, Antonio de la Herranz, Francisco Jesus Camacho Gomez, Claudia Munoz Nunez, Alejandro Reina Lopez.
面积:655平方米
年份:2013
摄影:Courtesy of GANA Arquitectura, Blanca Green
• 西班牙,贝莱斯-马拉加,GANA Arquitectura事务所,体育类建筑
Architects: GANA Arquitectura
Location: Velez-Malaga, Malaga, Spain
Architects In Charge: Antonio Galisteo, Alvaro Fernandez Navarro
Collaborators: Guillermo Mateos Frutos, Juan Francisco Mata Diaz, Antonio de la Herranz, Francisco Jesus Camacho Gomez, Claudia Munoz Nunez, Alejandro Reina Lopez.
Area: 655 sqm
Year: 2013
Photographs: Courtesy of GANA Arquitectura, Blanca Green
• Selected WorksSports ArchitectureGANA ArquitecturaSpainVelez-Malaga
这是一处运动员的体育场。是一座市政的体育中心,是一处有着两段高叉的场地,既是一个问题,也是一次机遇。
这次的项目是在费尔南多的耶罗岛上,是对市政体育设施的一次改扩建。市政厅要求我们在原先的场地内空余的部分设计一处储藏空间。
From the architect. An athletics stadium. A municipal sports center. A plot. Two levels. A problem. An opportunity.
As part of the remodeling and enlarging works on Fernando Hierro municipal sports facilities, the Town Hall commissioned us to design a storage building in a residual plot located inside the premises.
这个项目在耶罗岛上一处几乎被遗忘了15年的体育中心的基础上开展,这处基地位于山脉上,在高一点的地标上毗邻道路,在低一些的层高上靠近乒乓球场。
从一开始,我们就提出要采取一种措施将两处高差进行联系到一起,将两处体育运动场所联系起来。
It consists on working on an island, a place forgotten for more than the fifteen years of existence of the sports center, a plot on hillside, adjacent to the track on the top level and to the tennis courts at the lower level.
From the outset, a need arose to generate a performance that could suture and connect two levels, two leading sports areas which had been coexisting but that have not understood each other for many years.
于是,我们提出了一个两层建筑的设计,也因此忽视了开发者原先的一些导向型原则,在低层上设计一处为运动员准备的更衣空间,在较高的地方留作储藏之用。
因此,我们决定用同样的预算,复制要求的面域。将原先单一的储藏空间变为一处储藏和更衣共有的房间。是一次复杂困难但同时也是非常激动人心的挑战。
We proposed a two-storey building, thus ignoring the developer’s initial guidelines, obtaining a locker room for athletes on the ground floor, while leaving the entire upper floor for storage use.
Therefore, we aimed to double the requested area with the same budget, turning a simple and reviled storage area into a store and a new locker room. A complex and difficult but at the same time exciting challenge.
通过一些经济手段,在特殊的设计方法基础上,凭借着对储藏空间类型和特征把握的信心,我们实现了这一目标。
This was achieved through a performance based on the economy of means, on a particular and specific design, and on the confidence in the type and characteristics of a store.
由于对表演部分的初始设想就是嵌入在大地里的透明体量,如金属箱子一般刺入基地的地势中。而对基础上的储藏空间内多彩的变更房间也做了设想。如此,两者可以很愉悦地融合在一起。
Because performance itself is conceived as an opaque volume that is embedded in the ground, a metal crate piercing the topography; basically a store where a colorful changing room has been gestated. Happy together.
同样地,在较低地势上设计的内部的庭院在外部是看不见的,你只能凭直觉去感知,去探索。这些庭院只能在高一点地势上看到,但是这时你却无法从高处直接进入这些庭院。从而实现这样一般的意境:可远观而不可亵玩。
Similarly, the inner courtyards generated on the lower floor are not visible from this level, where they can only be felt and intuited, thus inviting to discovery. Courtyards are only visible from the upper level, but they are not visited, thus completing the poetic ‘wanting but being unable’, ‘with or without you’, misunderstood desire… the store that wanted to be a locker room.
而储藏那部分建筑体量传达的则是一种镀锌的钢铁的工业美学,只是在立面上涂了一些聚酯碳酸的透明的表面材质。最外面一层的玻璃意图让使用者挖掘空间的直觉感受,同时实现在夜晚,将光线引入到体育场内部。
A storage building with a galvanized steel industrial aesthetic, only tinged by a polycarbonate translucent skin in the facade that overlooks the track. A glaze ultimately intended to delve the user into the land of intuition, returning the light from inside out into the stadium at night.
这一含蓄的引导通过颜色的运用得以加强,虽然是隐喻的,但是在建筑的各个角度都得到体现。最终,使用者对建筑探索的兴趣会实现我们设想的这一行为方式。
This subtle hint is complemented by the use of color, hidden, but hinted at various points of the building. Finally, user’s exploring interest completes the operation.



Plan平面图
Plan平面图
Site Plan场地平面图
Section剖面图
Elevation立面图
本文源自:http://www.archdaily.com/429982/multifunctional-building-and-sports-facility-gana-arquitectura/
特别鸣谢翻译一组3号 王高欣 提供的翻译,译稿版权归译者所有,转载请注出明处。 |
|

 Gertopan之家/Laboratorio de Arquitectura事务所/Gertopan House / Laborat......
Gertopan之家/Laboratorio de Arquitectura事务所/Gertopan House / Laborat......
